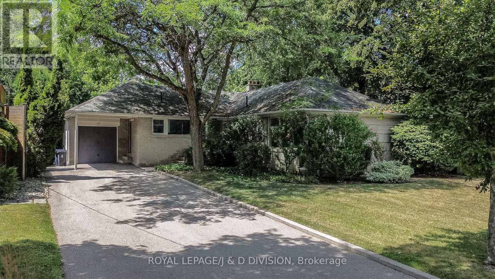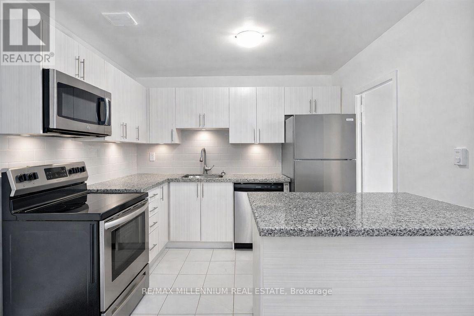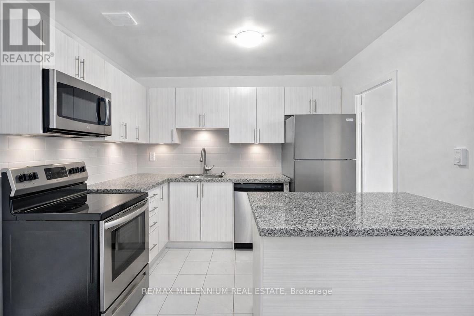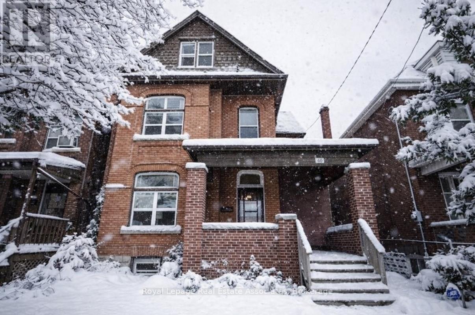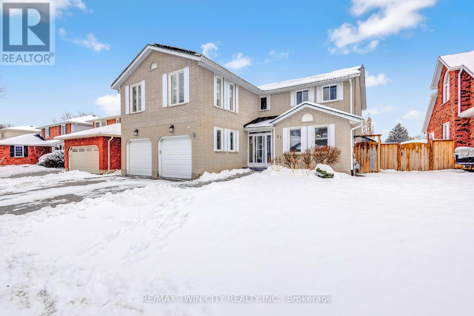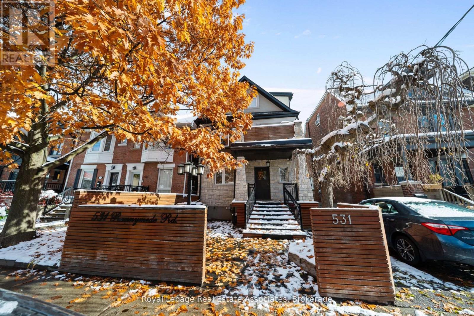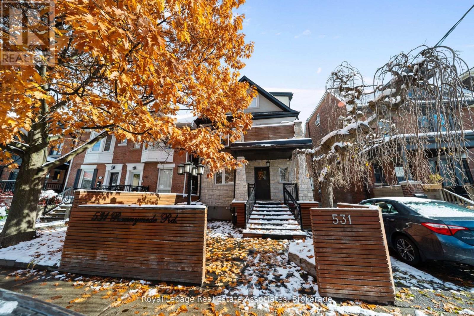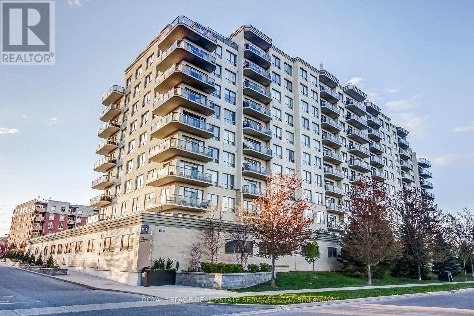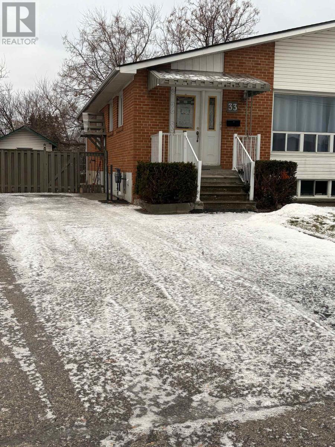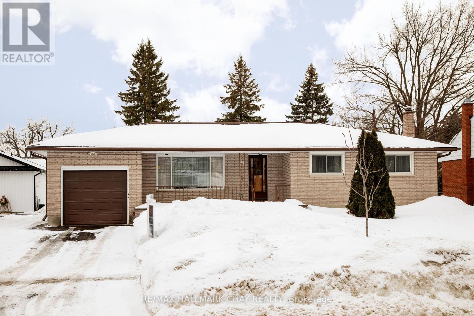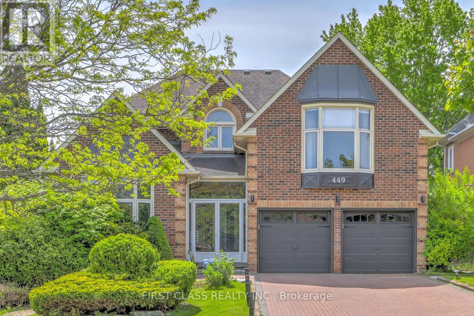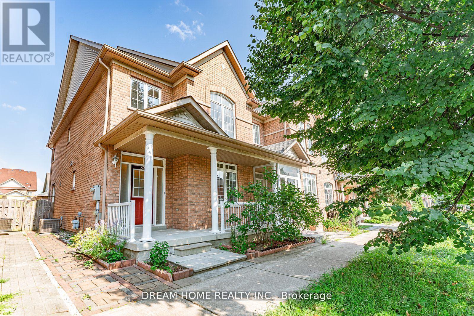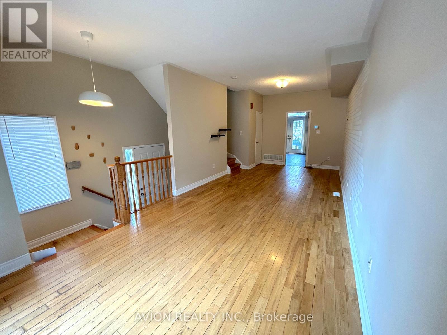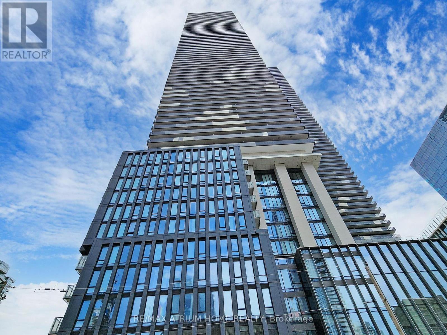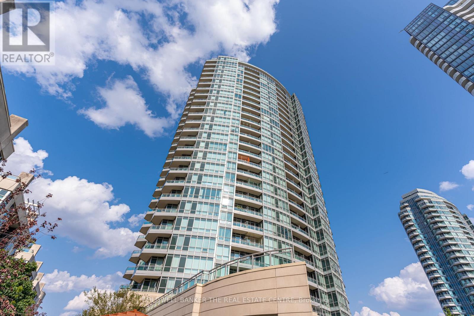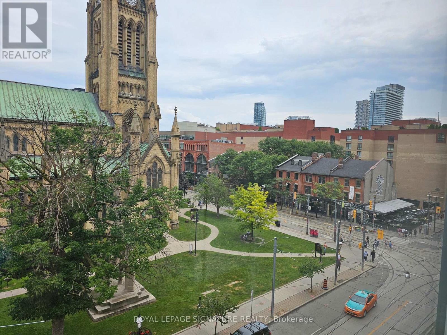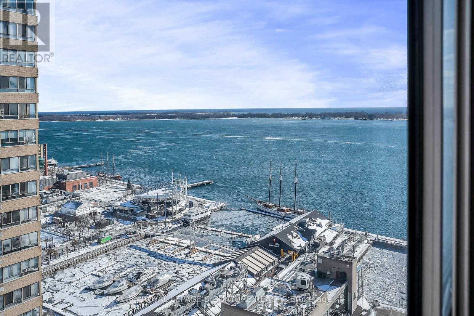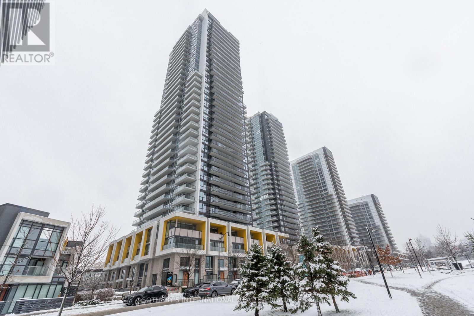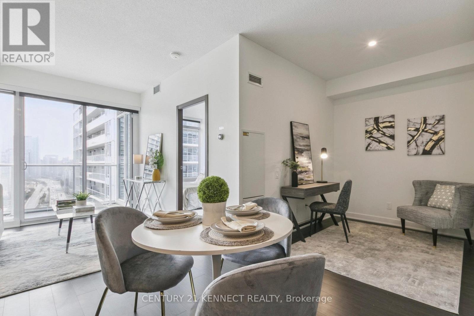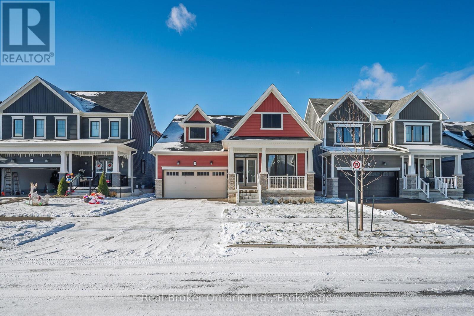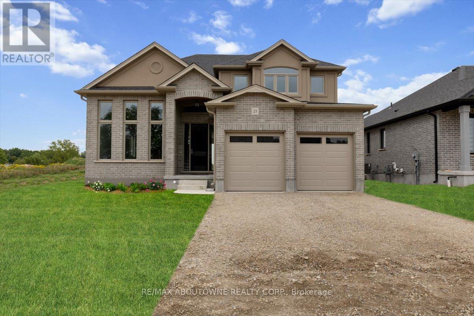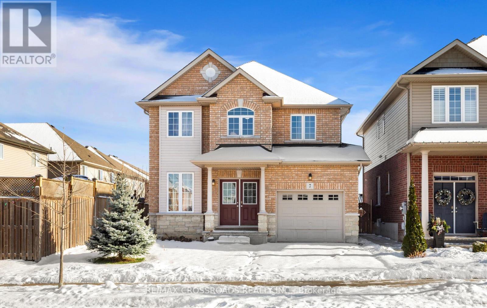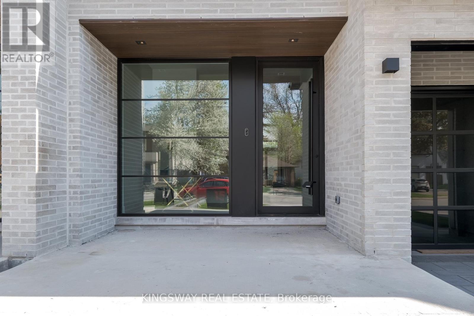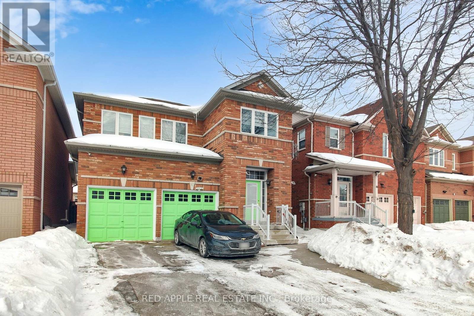10 Campbell Crescent
Toronto, Ontario
Great family opportunity! Solid three bedroom bungalow sits on a rare 60' x 151' west facing lot with a unique setting, backing onto Jolly Miller Park. Very private and well treed property. Bright and spacious rooms with wall to wall windows at the back overlooking the garden. Tall ceilings in lower level recreation room with bright above grade light. Enjoy the sunny west exposure overlooking the park and the Don River beyond. Beautiful treelined street in coveted Hoggs Hollow, with excellent proximity to Yonge Street transit and the 401. Move into this family community close to top rated Toronto schools, both public (Armour Heights PS, York Mills CI) and private (Havergal College, Toronto French School, Crescent School). Enjoy this idyllic neighbourhood where country meets city. (id:61852)
Royal LePage/j & D Division
403 - 51 Owen Street
Penetanguishene, Ontario
Welcome Home to this beautifully renovated 1-bedroom apartment at 51 Owen Street featuring an open, spacious layout designed for comfortable living. The unit is filled with natural light from large, bright windows and includes modern stainless-steel appliances, a generous closet for storage, and a clean, contemporary finish throughout.Located in a convenient, well-connected area, this home is ideal for working professionals and families. Enjoy easy access to shopping, transit, parks, and everyday amenities, making daily routines simple.**FREE PARKING FOR ONE YEAR!** (id:61852)
RE/MAX Millennium Real Estate
204 - 51 Owen Street
Penetanguishene, Ontario
Welcome Home to this beautifully renovated 1-bedroom apartment at 51 Owen Street featuring an open, spacious layout designed for comfortable living. The unit is filled with natural light from large, bright windows and includes modern stainless-steel appliances, a generous closet for storage, and a clean, contemporary finish throughout.Located in a convenient, well-connected area, this home is ideal for working professionals and families. Enjoy easy access to shopping, transit, parks, and everyday amenities, making daily routines simple.**FREE PARKING FOR ONE YEAR!** (id:61852)
RE/MAX Millennium Real Estate
86 Sherman Avenue N
Hamilton, Ontario
Exceptional opportunity for investors, developers, and contractors. 86 Sherman Ave N is a solidbrick property located in a high-demand, rapidly revitalizing area-perfect for conversion to amultiplex. Generous lot, strong fundamentals, and a layout that lends itself well to reconfigurationand value-add potential. Ideal candidate for additional units (buyer to verify zoning and permits).Surrounded by transit, amenities, and ongoing redevelopment. (id:61852)
Royal LePage Real Estate Associates
21 Riva Ridge
Brantford, Ontario
Welcome to this exceptional two-storey home in Brantford's sought-after North End, tucked away near the ravine in a quiet, family-friendly area. This spacious property offers a long list of updates, smart features, and flexible living spaces that make it a standout choice for today's buyers. The main floor features newer luxury vinyl flooring, with cherry hardwood in the dining room, living room, and family room. The family room includes a gas fireplace for added warmth and comfort. The updated kitchen offers sliding doors leading to a large, fully fenced yard with an inground pool - ideal for outdoor entertaining and family fun. A main-floor laundry and mudroom with inside access to the double garage adds convenience. The garage also includes two Tesla chargers. The roof was replaced in 2022 and includes solar panels. The second level offers three comfortable bedrooms, including a generous primary suite with a recently renovated ensuite featuring a stand-alone tub. A second updated full bathroom completes the upper level. A standout feature of this home is the separate unit with its own private entrance, complete with a bedroom, living area, and 3-piece bathroom - perfect for extended family, guests, or multigenerational living. The fully finished basement provides two large spaces that can be used as a rec room, gym, office, or playroom. There is also a newly updated 3-piece bathroom, a sauna, a 200-amp panel, and a tankless water heater. This home offers space, comfort, and exceptional value in one of Brantford's most desirable neighbourhoods - a rare opportunity you won't want to miss. (id:61852)
RE/MAX Twin City Realty Inc.
1 - 531 Runnymede Road
Toronto, Ontario
This beautifully maintained 2-bedroom suite offers quality upgrades throughout, including roof, electrical, windows, appliances, and modern finishes. Features include a spacious primary bedroom with walkout to the backyard, large primary closet, stylish brick feature wall in the living room, and a contemporary kitchen with waterfall island, stove, fridge, dishwasher, and hood range. Includes one parking space and one outdoor storage locker, plus shared access to a convenient coin-operated laundry area. Steps to transit, shops, restaurants, and High Park-an exceptional turnkey lease opportunity in one of Toronto's most desirable west-end neighbourhoods. (id:61852)
Royal LePage Real Estate Associates
2 - 531 Runnymede Road
Toronto, Ontario
This meticulously maintained 2-bedroom suite features quality upgrades throughout, including roof, electrical, windows, appliances, and modern finishes. The bright living area offers a bay window and access to a 59 sq.ft. balcony, while the contemporary kitchen is equipped with a waterfall island, stove, fridge, dishwasher, and hood range. The spacious primary bedroom includes a large closet. One parking space and one locker are included, along with access to shared coin-operated laundry. Steps to transit, shops, restaurants, and High Park-an excellent lease opportunity in one of Toronto's most desirable west-end neighbourhoods. (id:61852)
Royal LePage Real Estate Associates
713 - 1998 Ironstone Drive
Burlington, Ontario
Experience condo living at its best at Millcroft Place.This beautiful south facing unit, with views to the lake, offers 1,146 square feet of living space. When you walk in the door, you are greeted by a spacious foyer. Off the foyer is a walk-in laundry room and a 4-piece main bath.The open-concept layout features a lovely kitchen with granite countertops, tiled backsplash, stainless steel appliances, and a breakfast bar. Beautiful laminate flooring and crown moulding throughout the living and dining areas. The living room offers an electric fireplace and a walkout to the large balcony with views down to the lake. Laminate flooring continues into both bedrooms. The primary bedroom boasts a large walk-in closet and a 3-piece ensuite bathroom with a walk-in shower.Included are 1 underground tandem parking space for 2 cars with EV charger and 1 locker. Millcroft Place offers amenities such as an exercise room, workshop, and party room with a kitchen, pool table, and TV. A live-in superintendent ensures prompt assistance.Pets are welcome (1 dog and 1 cat, up to 25 lbs each). (id:61852)
Royal LePage Real Estate Services Ltd.
33 Ashwood Crescent
Brampton, Ontario
Welcome to this charming bungalow on an exceptional ravine lot, offering privacy, nature views, and a tranquil lifestyle. Highly desirable Aloma Public School just across the ravine, to the rear, and within walking distance. Set at the crown of a quiet, family-friendly crescent with no sidewalk, offering minimal traffic and a calm, child-friendly environment. Conveniently close to transit, Bramalea GO Station, parks, Makki masjid, gurdwara and multiple places of worship and everyday amenities. Ideal for professionals working from home or families seeking a peaceful setting with quick access to city conveniences. (id:61852)
Century 21 People's Choice Realty Inc.
19 Steel Street
Barrie, Ontario
Awesome original owner solid all-brick super bright bungalow tucked into Barrie's desirable East End,sitting proudly on a 66 x 150 ft lot that gives you space to grow, play, or just breathe. Inside, you'll find 3bedrooms, 2 full baths, and over 1,200 sq ft of comfortable, functional living - single attached garage withinside entry plus a partially finished basement with a cozy rec room, woodstove, and 3-piece bath alreadyin place.The backyard? Fully fenced with a 12 x 19 workshop, perfect for hobbies, projects, or just gettingsome space from the house. Updates over the years include: Roof (2018) Sump pump (2025) Rebuilt lowerlevel shower (2017) Kitchen refresh (1986 but holding strong!) Basement updates + upstairs toilet (2024)Windows in key areas (approx. 2012) Hardwood floors throughout the main living space give it warmth andcharacter, while the layout flows effortlessly for real-life living. East End charm. Big lot. Come take a walkthrough - this one might just feel like home. (id:61852)
RE/MAX Hallmark Chay Realty
449 Alex Doner Drive
Newmarket, Ontario
Located in Newmarkets prestigious Glenway Estates, this beautifully upgraded detached home offers 3,504 sqft of spacious living with 4 bedrooms plus a den, thoughtfully designed for both comfort and function. Over $150K in recent upgrades showcase the pride of ownership, including new windows (2023), HVAC system (2024), hardwood floors (2024), custom stairs with glass railing (2024), renovated bathrooms (2025), and a redesigned laundry room (2025). The oversized kitchen features a new dishwasher, stove, and refrigerator, and seamlessly connects to the bright and welcoming family room, while fresh paint in 2024 makes the home move-in ready. Tenants will enjoy one garage parking space and one ground parking space, full access to the deck, while the basement is reserved for landlord storage and occasional use. (id:61852)
First Class Realty Inc.
69 Omega Street
Markham, Ontario
Location! Gorgeous End Unit Freehold Townhouse With RARE Detached-double garage located in Highly Demanded Wismer Community. Well Maintained, Bright & Spacious, 9' Ceiling On Main, Large Library On Main Fl, Large Master Bdrm W/ Walk-In Closet and Ensuite. Close to Bur Oak Secondary School & Wismer Public School, Parks, Amenities, Public Transit, Go Station, Highway, Shoppings, Restaurants. (id:61852)
Dream Home Realty Inc.
264 - 23 Observatory Lane
Richmond Hill, Ontario
Location, Location, Location! This Beautifully Appointed End-Unit-Like Townhouse Offers The Perfect Blend Of Urban Convenience And Suburban Tranquility. Walking Distance To Everything You Need: No Frills, T&T, Banks, And The Vibrant Shops At Hillcrest Mall. Commuting Is A Breeze With VIVA/YRT At Your Doorstep And Easy Access to highways. 9 Feet ceiling on the main level and A Functional Layout Ideal For Growing Families. Nestled In A Quiet Enclave While Being Seconds Away From The Best Dining And Parks Richmond Hill Has To Offer. Don't Miss Out! PETS friendly ! (id:61852)
Avion Realty Inc.
4605 - 55 Cooper Street
Toronto, Ontario
Welcome to the newest landmark luxury building by Menkes. A stunning 2 bedroom corner residence in the heart of Torontos vibrant waterfront, where style, comfort, and convenience come together. Nestled in Torontos sought-after Waterfront community, this home offers unparalleled access to everything the city has to offer world-class dining, shopping, and entertainment, all just steps away.Step inside to find a thoughtfully laid-out open-concept floor plan filled with natural light. The sleek modern kitchen is equipped with premium built-in appliances and ample storage, perfect for both everyday living and entertaining. The spacious living and dining area flows seamlessly onto a private balcony, where you can relax and enjoy panoramic views of the city skyline .Both bedrooms are generously sized, offering large windows, stylish finishes, and closet space designed for modern urban living. The contemporary bathroom features elegant fixtures and a clean, spa-like design. Residents of 55 Cooper St enjoy exclusive access to exceptional amenities, including a state-of-the-art fitness centre, indoor and outdoor pools, rooftop terraces, and 24-hour concierge service all designed to enhance your lifestyle.With Union Station, Sugar Beach, St. Lawrence Market, the Financial District, and Harbourfront Centre all within easy reach, this location is perfect for professionals, students, or anyone seeking the ultimate downtown living experience. Don't miss this opportunity, make 55 Cooper St your new home and embrace city living at its best! (id:61852)
RE/MAX Atrium Home Realty
310 - 18 Holmes Avenue
Toronto, Ontario
Luxurious Living at Mona Lisa in the Heart of North York. Meticulously maintained Condo. Corner Unit. 2 Bedrooms 2 Full Bathrooms. Split Bedroom Design. Parking and Oversized Locker included (close to the elevator). It is conveniently located close to Finch Subway Station, within walking distance of Yonge Street. Vibrant Neighbourhood. Hip and Trendy. Great Restaurants, Lounges and plenty of community amenities; Library, Recreation Centre, Top Rated Schools, and so much more. Close to Hwy. Unlimited Luxury Amenities (Davinci Club/Spa). Unobstructed WNE views, surrounded by pathways and mature trees. Oversized Balcony. 9-foot ceilings. Floor-to-ceiling windows fitted with window coverings. Plenty of Natural Light. Gourmet kitchen. Granite counters. Under-mount sink. Stainless Steel Appliances. Large Pantry, plenty of storage. Breakfast Bar. Modest Living and Dining Area. Functional and Practical layout. Open Concept Design. Large Foyer, with a Double Coat closet and ensuite laundry. The Primary Bedroom boasts a 4-piece en-suite and a large closet fitted with organizers and newer carpet. Engineered Hardwood. Newer Broadloom. Peacefully Private, the condo is located at the end of the hallway. A must-see! Major renovations and upgrades throughout the building, new carpeting, painting all hallways, and updated amenities. 24 Hour Concierge, Indoor Pool, Hot Tub, Exercise Room, Meeting Room, Party Room, Games Room, Guest Suites, Rooftop Garden with BBQs, and plenty of visitor parking. Well-maintained and upgraded building with a luxurious flair in a desirable neighbourhood in the Heart of North York. (id:61852)
Coldwell Banker The Real Estate Centre
619 - 92 King Street E
Toronto, Ontario
Location, Location, Location! Bright, spacious (700 sq ft) 2-bed, 1-bath fully updated condo. Spotless, sunfilled, northeast facing corner suite. Walker and Rider Score of 100! Streetcar at Doorsteps, Steps to King Subway Station. Near Financial District, St. Lawrence Market, Berczy Park, Eaton Centre, St. Michael's Hospital, TMU, U of T, George Brown and the Lake. Stunning view of St. James' Cathedral. All utilities included in the rent. (id:61852)
Royal LePage Signature Realty
2507 - 270 Queens Quay W
Toronto, Ontario
Experience breathtaking lake and city views from this beautifully updated waterfront residence at Harbourpoint Condos on Queens Quay. Perfectly situated just steps to Toronto's downtown core, enjoy unparalleled access to public transit, the Rogers Centre, CN Tower, HTO Park, the Entertainment District, and the Toronto Island ferries. This bright, open-concept suite features new laminate flooring and a spacious living area with sliding glass doors leading to a sun-filled solarium with wall-to-wall windows showcasing stunning lake views. The modern kitchen is finished with stone countertops, a glass backsplash, and tile flooring, and comes fully equipped with new stainless-steel appliances, including an LG refrigerator/freezer and Samsung dishwasher, built-in microwave, and stove. A convenient laundry closet includes a GE stacked washer and dryer. The primary bedroom offers pot lights and a sliding mirrored double-door closet. The updated 4-piece bathroom features a stone-top vanity with soft-close cabinetry and a deep soaker tub. Building amenities include a fully equipped gym, concierge service, party/meeting room, sauna, and a spectacular rooftop deck and garden with barbecues. An exceptional opportunity to enjoy waterfront living with the best of Toronto right at your doorstep. (id:61852)
Royal LePage Signature Realty
2501 - 95 Mcmahon Drive
Toronto, Ontario
Welcome to the prestigious Concord Seasons. This isn't just a condo; it is an immediate upgrade to your lifestyle, perfectly timed for the savvy buyer who wants quality, convenience, and immediate possession. Suite 2501 offers a bright, functional layout bathed in morning light from its South-East exposure. The interior design sets a new standard for North York luxury. Unlike standard investor oriented condominiums, this suite features a chef-inspired kitchen equipped with a premium, integrated Miele appliance package, rarely available in other buildings. The sophisticated Carrara marble backsplash, composite quartz countertops, and smart thermostat emphasize that no detail has been overlooked. The living space extends beyond your four walls. Step out onto your spacious private balcony which extends the length of the unit and has extra width for additional space for you and your guests. The den provides the versatility you need, whether as a productive home office, a creative studio, or a cozy guest nook. Your ownership includes exclusive access to the 80,000 sq. ft. Mega Club, one of the most comprehensive amenity centers in Toronto. Save on gym memberships and spa days with access to a championship-sized indoor pool, a full-size basketball and volleyball court, a touchless car wash, and a state-of-the-art fitness center. Located in the heart of Bayview Village, you are steps from the Bessarion and Leslie subway stations, ensuring the entire city is within reach. With easy access to Highway 401, plus unparalleled shopping and dining at Bayview Village Shopping Centre, and Ethennonnhawahstihnen' Community Recreation Centre and Library nearby, the location is superb. This property is complete with one parking spot and a storage locker. Don't settle for ordinary when you can own exceptional. (id:61852)
Sotheby's International Realty Canada
3108 - 19 Bathurst Street
Toronto, Ontario
Modern and sophisticated high-floor suite at The Lakeshore. This curated 1 bed + den unit features opulent marble finishes, 9ft ceilings, an oversized walk-in closet, and a contemporary kitchen with premium integrated appliances. Standout details include an open versatile den, walnut floors that flow throughout and an east-facing balcony offering sweeping views of the city skyline and waterfront. Situated in Toronto's prestigious waterfront community, just steps from Loblaw's flagship supermarket and87,000 sq. ft. of retail space, including Shoppers, Starbucks, and LCBO with easy access to transit and hwy. This residence provides the perfect blend of refined living, exceptional convenience, and best-in-class amenities including an indoor pool, theatre, fitness room, outdoor patio, golf and much more! (id:61852)
Century 21 Kennect Realty
11 Frontier Drive
Thorold, Ontario
Beautifully upgraded 3-bedroom, 3-bath Windermere bungalow-loft offering bright open-concept living with 10' ceilings, engineered hardwood flooring, and quality finishes throughout. The upgraded kitchen features soft-close cabinetry, stylish tile finishes, and stainless-steel appliances including a gas stove, opening to a sun-filled great room with walkout to the fully fenced backyard. The main floor includes a primary bedroom with private 4-piece ensuite, a second bedroom, and an upgraded 3-piece bath, along with central vacuum, plywood subfloors on the main and second levels (upgraded from OSB), and direct garage access with electric opener and two remotes. The loft level adds a spacious third bedroom, an additional full bath, and an open lounge ideal for guests, teens, or extended family, with an oak-stained staircase continuing down to the basement and finishing at a tiled foyer. The unfinished lower level offers excellent storage and future potential with rough-ins for a second washer and dryer connection and laundry tub. Outdoor features include a fully fenced yard with wood swing structure, double-wide driveway, and double-car garage. Ideally located close to parks, schools, shopping, Hwy 406, the QEW, Brock University, and Niagara wine country. (id:61852)
Real Broker Ontario Ltd.
21 Sycamore Drive N
Tillsonburg, Ontario
Welcome to 21 Sycamore Drive, Tillsonburg - a Trevalli-built, 2-storey home offering over 2,731 sq ft above grade. Just a few years old and move-in ready, this home delivers space, quality, and value in one of Tillsonburg's newer neighbourhoods. The main level features a bright, open-concept layout anchored by a well- appointed kitchen with upgraded cabinetry, quartz countertops, backsplash, and quality fixtures, flowing naturally into the dining and living areas. Upstairs, the primary suite stands out with two-walk in closets and a generous ensuite complete with double vanity and soaker tub. Three additional bedrooms provide comfortable space for family, guests, or a home office setup. The large basement offers oversized windows and flexible use for a rec room, gym, or future in-law suite living space. Set on a 52' x 115' lot, the home includes a double garage with inside entry and parking for up to six vehicles. Conveniently located near parks, schools, and everyday amenities, with easy access to London and Woodstock. A solid opportunity for buyers looking for space, quality, and value in Tillsonburg. (id:61852)
RE/MAX Aboutowne Realty Corp.
7 Colorado Boulevard
Hamilton, Ontario
Beautiful detached Highview Model 2-storey home by Multi-Area Developments, offered by the original owner since new, situated on a wider premium lot in the highly sought-after Summit Park community on Hamilton Mountain. Built in 2017, this well-maintained all-brick home offers approximately 1,800 sq ft of living space with 9 ft ceilings on the main floor and approximately $32,000 in upgrades.The main level features separate living and family rooms, creating a warm and comfortable layout, along with hardwood flooring, oak staircase, pot lights, and a modern kitchen with extended-height cabinetry, stainless steel appliances, breakfast bar, and a walkout to a backyard deck-perfect for entertaining. A separate laundry room and direct garage access add everyday convenience With Automatic garage opener.The upper level offers 3 spacious bedrooms, each with its own walk-in closet and large windows, plus a second-floor office space, ideal for working from home. The home includes 2.5 baths, basement rough-in, enlarged basement windows, higher basement ceiling, and an unfinished basement ready for the buyer's personal touches.Ideally located just steps to a community park, top-rated public and Catholic elementary schools, secondary schools, public transit, shopping, medical services, and major highways. Walking distance to a large shopping complex featuring major banks, Walmart, Canadian Tire, Shoppers Drug Mart, Staples, fast-food restaurants, dollar stores, MTO office, Popeyes, and more. Nearby amenities also include medical centres, vet hospital, Tim Hortons, gas stations, RONA, Home Depot, Best Buy, Longo's, and bus stops.Set in a quiet, family-friendly neighborhood with ample street parking, this home offers exceptional comfort, quality, security, and unmatched convenience-perfect for families and professionals alike.Ready To Move In......Motivated Seller .... (id:61852)
RE/MAX Crossroads Realty Inc.
17 Broadview Avenue
Mississauga, Ontario
Welcome To 17 Broadview! Impeccably Built Costume, Semi-Detached Home In Desirable Port Credit Area. Do Not Miss Your Chance To Live In This Stunning Open Concept Modern Home With Pot Lights, Hardwood, Accent Walls, Built-In Speakers And Much More. Beautifully Landscaped Property, With A Deck Perfect For Entertaining. Quartz Kitchen Island And Counters. Spacious Bedrooms, And Thoughtfully Laid Out Basement. Home Monitoring System With Exterior Cameras. Close To Many Shops, Transit, Parks, Marina, Top Schools, Etc. (id:61852)
Kingsway Real Estate
Bsmt - 50 Pergola Way
Brampton, Ontario
Bright One-Bedroom Basement Suite With Separate Entrance - All Utilities Included! This basement suite offers incredible value that won't last long! Featuring a surprisingly bright and comfortable open-concept living space, this unit is perfect for a single person or young professional seeking affordability without sacrificing quality. Enjoy the ultimate convenience of your own private laundry, four-piece ensuite bathroom, a fully-equipped kitchen with stainless steel appliances, and bonus storage space under the staircase for some of your belongings. Your completely separate entrance provides true independence and privacy. Located close to public transit and all local amenities, everything you need is just moments away. Best of all, your rent includes ALL utilities - heat, hydro, and water are completely covered, giving you predictable monthly expenses with no surprise bills. In today's market, finding a spacious, well-lit suite with its own in suite laundry and all utilities included at this price is rare. Don't miss this opportunity - properties like this are snapped up fast. Book your showing today before it's gone! (id:61852)
Red Apple Real Estate Inc.
