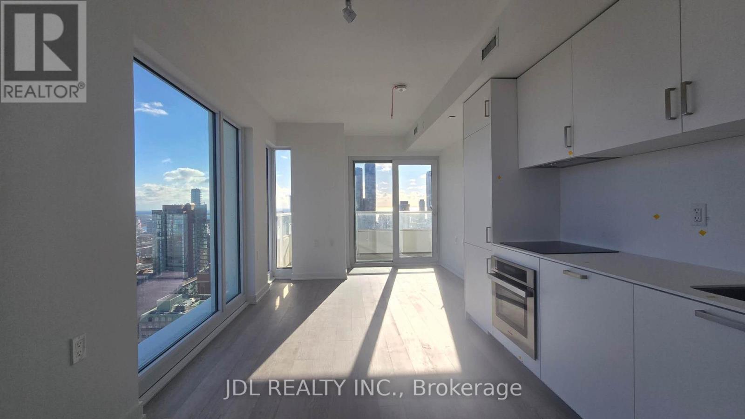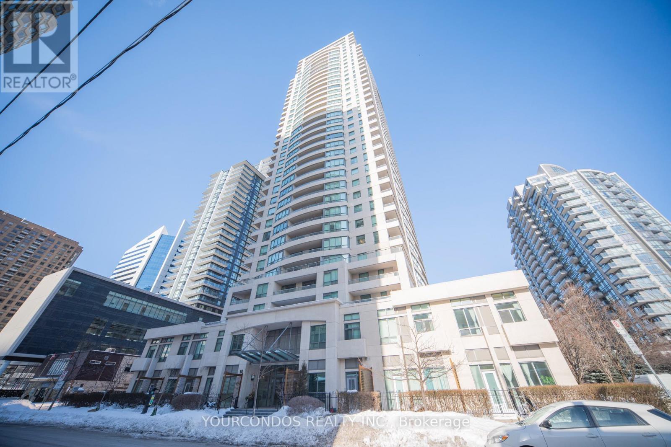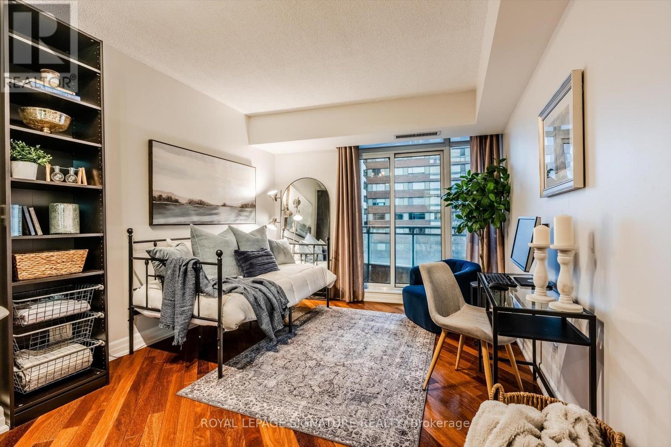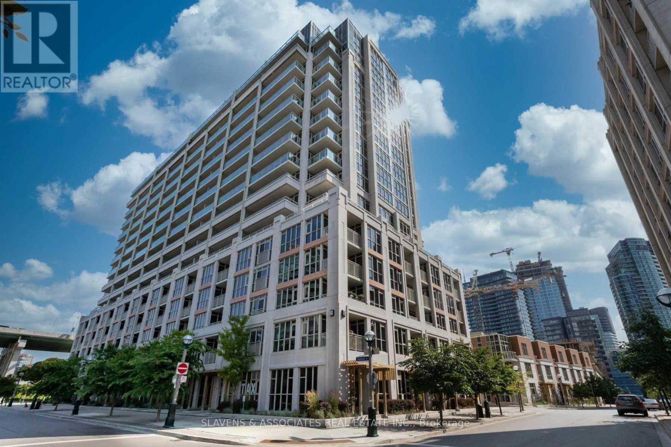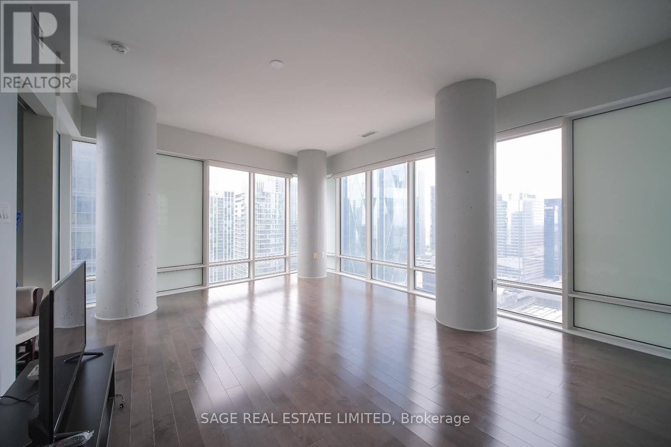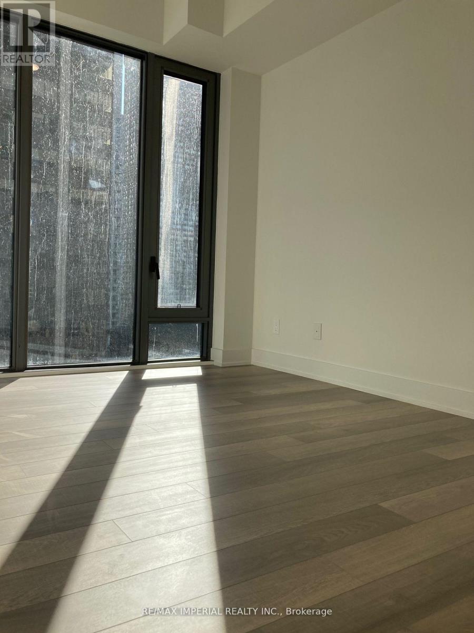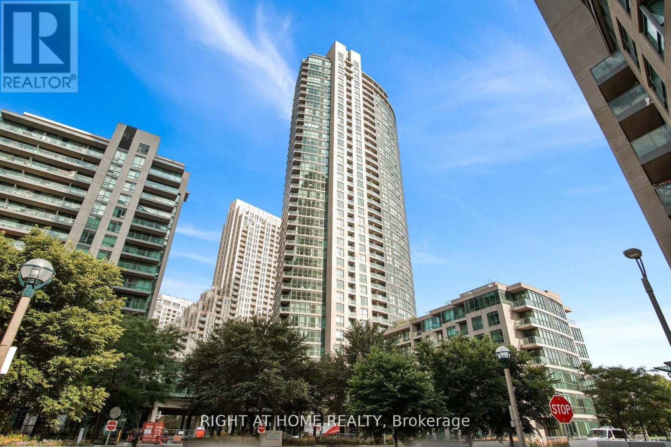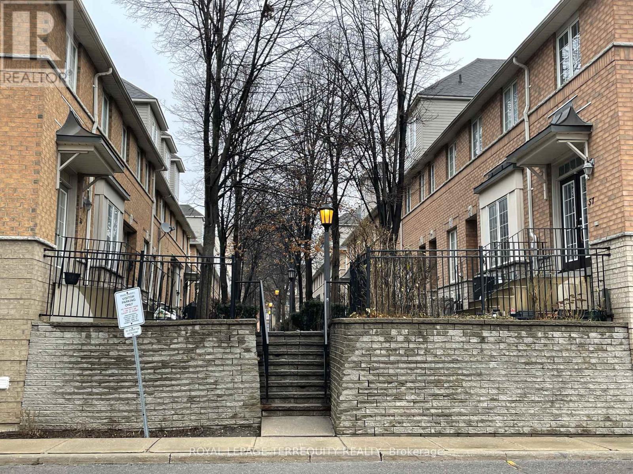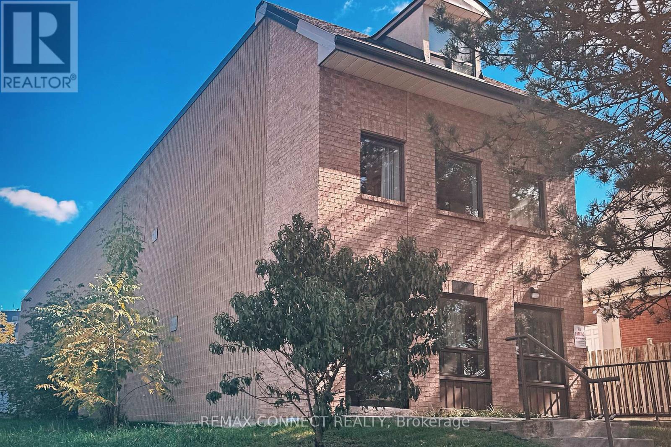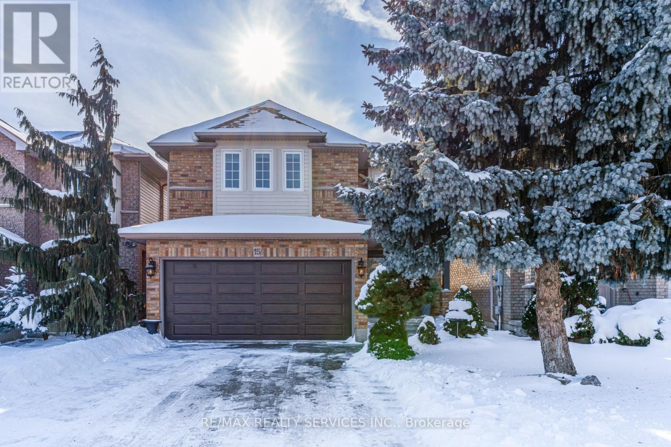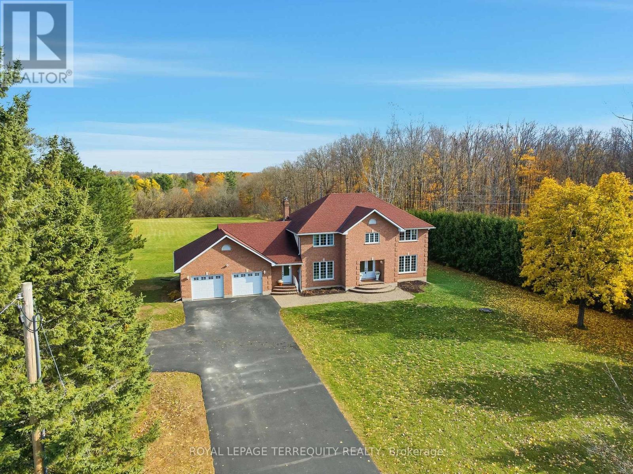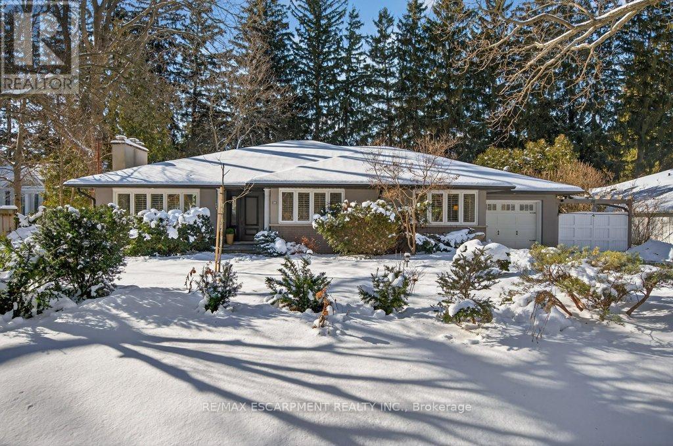2803 - 88 Queen Street E
Toronto, Ontario
Stunning 3-Bedroom Corner Unit at 88 Queen Condos for Lease! Thoughtfully designed with a highly functional layout, this suite features three full-sized bedrooms, each with its own window, offering abundant natural light and excellent ventilation throughout. High Floor and Unobstructed south and east exposures, flooding the unit with sunlight all day long. A large balcony spanning the length of the unit provides the perfect outdoor extension. Situated in the heart of downtown Toronto, Steps to TTC transit, major downtown office towers, shopping, dining, and entertainment. Walking distance to Eaton Centre, Financial District, St. Lawrence Market, and Toronto Metropolitan University. (id:61852)
Jdl Realty Inc.
802 - 18 Spring Garden Avenue
Toronto, Ontario
BRAND NEW VINYL FLOOR THROUGH-OUT!! FRESH PAINT!! BRNAD NEW DISHWASHER! ALL INCLUSIVE!! Stunning 2-bedroom, 2-bathroom luxury condo unit boasting nearly 900 SQRT, a spacious north/west-facing balcony, and an unbeatable location just steps from TTC, North York subway station, and Yonge Street shops.This beautiful suite features premium finishes and access to resort-style amenities including indoor pool, whirlpool, gym, sauna, party room, billiards, library, home theatre, guest suites, and 24-hour security. (id:61852)
Yourcondos Realty Inc.
709 - 8 Scollard Street
Toronto, Ontario
Experience refined urban living in this elegant studio residence, perfectly positioned in the heart of Yorkville. Designed for comfort and style, the suite offers a generous kitchen with full-size appliances, rich hardwood flooring throughout, and a private ensuite washer and dryer (new in 2025). A modernizedHVAC system (2022) ensures year-round comfort.Residents enjoy an exceptional array of boutique-style amenities, including a state-of-the-art fitness centre, yoga studio, sauna, multi-purpose entertaining lounge with kitchen, full concierge services, and a guest suite for visitors.Set amidst Yorkville's iconic designer boutiques, fine dining, galleries, luxury hotels, and cultural institutions, with the University of Toronto nearby. Steps to TTC and just minutes to Yonge & Bloor. Perfect 100 Walk Score - where the city truly lives at your doorstep. Make sure to check out the video tour! (id:61852)
Royal LePage Signature Realty
1009 - 35 Bastion Street
Toronto, Ontario
A rare find offering one of the best layouts in this family-friendly building with top-tier facilities. Step into your corner suite: boasting a spacious 2-bedrooms + den, offering breathtaking southwest lake views, exceptional natural light, and two private balconies - perfect for family lounging or entertaining. Floor-to-ceiling windows and sleek laminate flooring create an open, airy feel throughout. Unbeatable Location for Families. Steps to the lake, Harbourfront Centre, Toronto Music Garden, and gorgeous waterfront trails. Short walk to Exhibition Place/CNE, BMO Field, and the new shops and dining at The Well, Easy access to parks, transit, and Billy Bishop Airport for quick getaways. One of the best layouts in the building. Den can easily serve as a third bedroom or playroom. Bright, functional kitchen with all major appliances included. The building features Resort-Style Amenities including an Outdoor pool with sundeck and BBQ terrace, and Fully equipped fitness centre. (id:61852)
Slavens & Associates Real Estate Inc.
3002 - 8 The Esplanade
Toronto, Ontario
Breathtaking Views From The 30th Floor Of The Iconic L Tower! Unit #3002 Is A Real Show-Stopper With The South West City Views. This Impeccably Maintained 2 Bed 2 Bath Corner Unit Features Hardwood Floors Throughout, Floor-To-Ceiling Windows In Every Room, Two Balconies, A Gourmet Kitchen With An Oversized Island, A Primary Bedroom Large Enough For A King Size Bed And Features A Walk-In Closet. Tons Of Storage Throughout. The Thoughtfully Designed Floor Plan Means Not An Inch Of Wasted Space. There Is One Parking Spot Included. New Washer/Dryer And Fridge! An Unbeatable Location Just Steps Away From St. Lawrence Market, Scotiabank Arena, Financial District, Union Station, Eaton Centre, And Some Of The City's Best Restaurants And Entertainment. Building Amenities Include: 24 hr Concierge, Indoor Pool, Sauna, Gym, Guest Suites, Party Room, And Much More! (id:61852)
Sage Real Estate Limited
1106 - 8 Cumberland Street
Toronto, Ontario
Conveniently situated at Yonge and Cumberland, mere steps away from Yorkville, the library, Yonge/Bloor subway, and more, this exquisite residence boasts two bedrooms with captivating views facing east and south. Embrace the luxury of a spacious walk-in closet and two generously sized bathrooms, all within an open-concept layout. Occupying a pristine, brand-new building, this unit features floor-to-ceiling windows, with new curtains soon to be added, allowing natural light to flood the space. Enjoy the modernity of upgraded appliances and stunning cabinetry. This unit has never been lived in, offering the opportunity for a fresh start in one of downtown Toronto's most esteemed communities. Experience unparalleled convenience with all amenities within walking distance. (id:61852)
RE/MAX Imperial Realty Inc.
1710 - 215 Fort York Boulevard
Toronto, Ontario
Corner Unit w/ Wrap Around Windows Overlooking Panoramic Waterfront & City Views! Pet Friendly Building! Highly Functional Split Layout 2 Bedroom 2 Bathroom Condo Featuring Over 827 Sq Ft of Interior Living Space & 34 Sq Ft Balcony. Large Open Concept Living / Dining/ Kitchen With Centre Island. Stainless Steel Appliances, Kitchen Backsplash, Granite Countertops, Laminate Flooring Throughout. Close To Public Transit, Parks, Grocery Shopping, Entertainment, Highway & More! Super Convenient, Ready To Move In Condition (id:61852)
Right At Home Realty
58 - 23 Observatory Lane
Richmond Hill, Ontario
Lovely 3BR Townhouse in Family Friendly complex. Bright, Large, Updated Large Eat-in Kitchen, w/ceramic floors, backsplash, plenty of cabinet space, tracklights, w/o terrace. Pot-lights, on main floor, Hardwood on main floor & Stairs. Direct access to garage from basement. Excellent Convenient location: Walk to Public Transit, Yonge St, Hillcrest Mall, Groceries - No-Frills, T&T Supermarket, H-Mart, Restaurants, Starbucks, Dollarama, Banks, Medical/Dental clinics and pharmacies, Daycare, Parks. Minutes away from LCBO, Walmart, Loblaws, BestBuy, Canadian Tire, Home Depot, Schools, Library etc. Close to Community Centre, Restaurants. Minutes to: Hwy 407, Langstaff Go Station, Richmond Hill Centre Viva Station. Lots Of Visitors Parking, Own cars - Park for 2 Cars. (id:61852)
Royal LePage Terrequity Realty
303 - 4872 Valley Way
Niagara Falls, Ontario
Modern, well-maintained condo apartment in a desirable building close to all the attractions, shops, and amenities of Niagara Falls. This 3rd floor end-unit offers extra privacy and a bright, spacious layout filled with natural light from well-lit windows. The home features an eat-in kitchen plus a versatile dining room/office, ceramic tile in the kitchen and bath, and quality laminate flooring throughout the living areas. The 18-ft living room with Juliet balcony and built in fireplace is a standout, along with a double closet in the bedroom and convenient utility/storage space off the dining area/hallway. Appliances are included, along with a free-standing A/C unit and a window unit. Enjoy an exclusive covered parking spot, secure building entry, and pride of ownership in one of the best-maintained units in the building. Most furniture and décor is included in the sale. Attractively decorated and move-in ready, this is a surprisingly spacious and comfortable home- close to everything Niagara Falls has to offer (id:61852)
RE/MAX Connect Realty
15 Claudette Gate
Hamilton, Ontario
Conveniently located on the Hamilton West Mountain, this beautifully maintained, original-owner home offers a rare blend of thoughtful design, timeless quality, and everyday comfort in a family-friendly neighbourhood known for its excellent schools and amenities. Hardwood flooring flows throughout the home, highlighting the stunning above-ground family room that serves as a bright and inviting focal point for both relaxation and entertaining. The well-designed kitchen and dining areas offer seamless functionality, while the upper level features generously sized bedrooms designed for comfort and privacy. The finished basement provides versatile additional living space, complemented by a cold storage/cantina and ample storage throughout the home. A tiled garage adds both practicality and a refined finish. Step into a private backyard retreat-perfect for quiet mornings, outdoor gatherings, and effortless relaxation. Meticulously cared for and thoughtfully maintained, this well-kept residence reflects true pride of ownership. Additional highlights include an owned hot water tank and recent mechanical updates; A/C, Furnace. Ideally situated close to top-rated schools, parks, shopping, and major commuter routes, this is an exceptional opportunity to enjoy elevated living in one of Hamilton Mountain's most desirable communities. (id:61852)
RE/MAX Realty Services Inc.
61 Godolphin Road
Trent Hills, Ontario
Discover the perfect blend of country charm and family comfort in this spacious, all-brick home, nestled on a quiet 2-acre lot just minutes from the picturesque village of Warkworth. From the moment you step into the large, welcoming foyer, you'll feel right at home. Designed for modern family living, the main floor offers a bright layout with a cozy family room featuring a propane fireplace that flows seamlessly into the kitchen - ideal for gatherings and everyday connection. A versatile main floor playroom or office provides flexibility for work or family needs, while the mudroom offers access from the front yard, backyard, and oversized garage, complete with a convenient two-piece bath. Upstairs, you'll find four spacious bedrooms, including a large primary suite with a luxurious five-piece ensuite. With two full baths and two half baths throughout the home, there's plenty of space and comfort for a growing family. Step outside to enjoy multiple walkouts leading to the backyard oasis - a large deck overlooking the above-ground pool, surrounded by nature and privacy. The oversized driveway offers ample parking for guests, plus space for your RV or camper. The unfinished basement is a blank canvas ready for your personal touch - whether it's a recreation area, gym, or workshop, the possibilities are endless. It's already equipped with a wood fireplace, offering a cozy foundation for whatever dream space you choose to create. Experience the peace and privacy of country living, all while being just minutes from the friendly, vibrant community of Warkworth. Short drive to the Waterfront Community of Campbellford and Hastings. (id:61852)
Royal LePage Terrequity Realty
16 Lovers Lane
Hamilton, Ontario
Elegant, Timeless, Classy...are just beginning to describe this 2350 sq. ft. bungalow on Ancaster's most coveted street, Lover's Lane. Remarkably unassuming and private, yet filled with wonder! The home was completely transformed and nearly doubled in size in 2008 by reputable local architects and builders, Jim and James Ling. The design maximizes the layout and function of the original footprint, while the rear addition seamlessly blends in a great room, dining area with vaulted ceilings + skylight, and your spacious primary retreat. The home exudes warm and natural finishes that include: hand-scraped maple throughout the main floor, maple cabinetry and granite countertops in the kitchen and a mixture of slate and marble tile in the bathrooms. Enjoy your natural backyard Oasis with stone patio, plenty of grass/gardens, lush foliage, spruce tree line, 40' I/G saltwater pool and hot tub right outside of the primary bedroom. You're steps away from the Old Ancaster core, where you'll find charming stone century buildings in the form of pubs, restaurants, coffee shops, churches, and local businesses. Nature lovers will appreciate the short drive and access to Sulphur Springs Rd and the Dundas Valley trail system. Make this your 'Forever', right-size today! (id:61852)
RE/MAX Escarpment Realty Inc.
