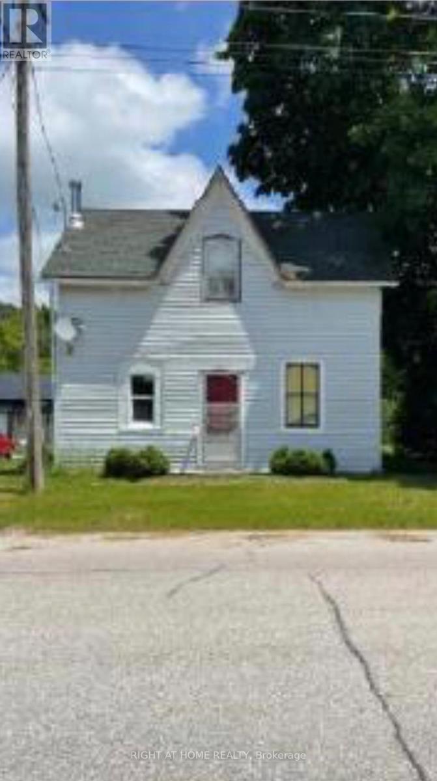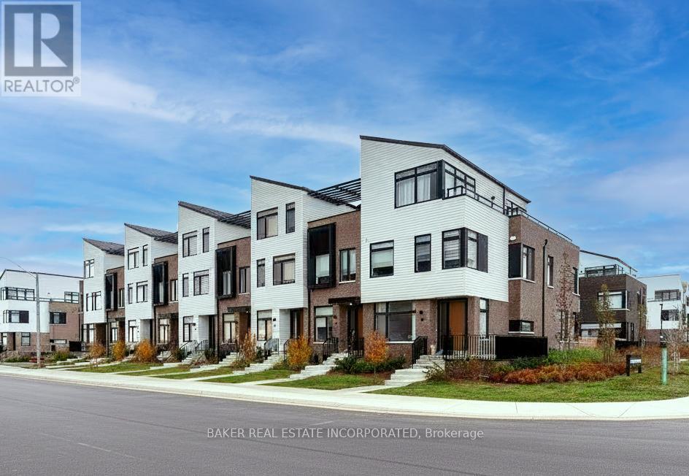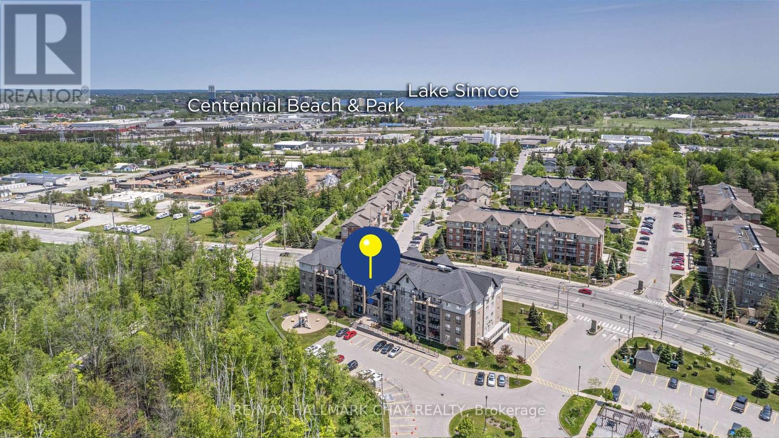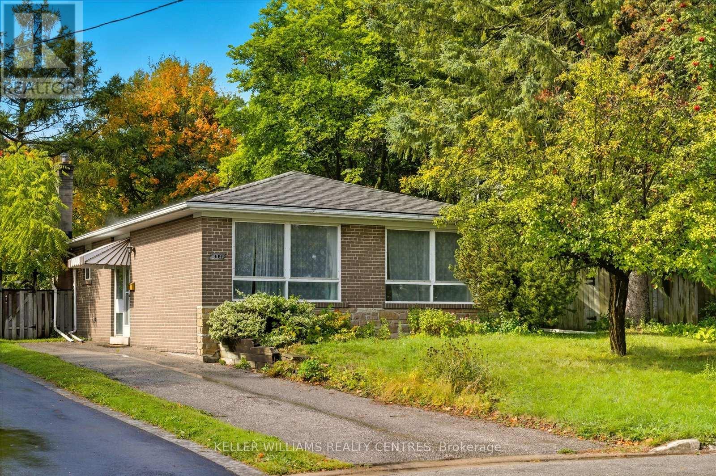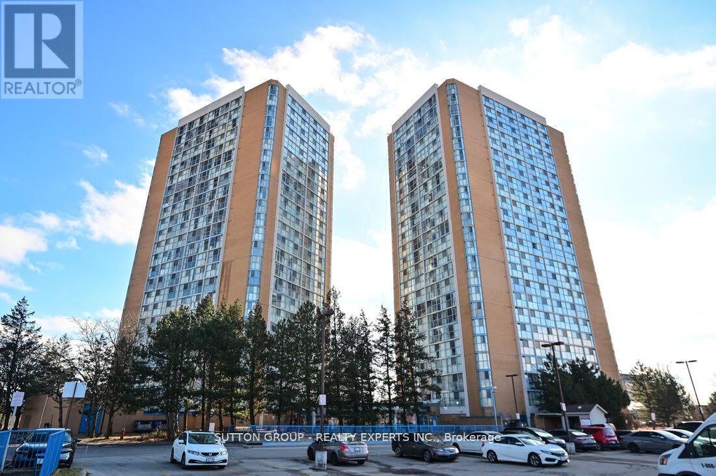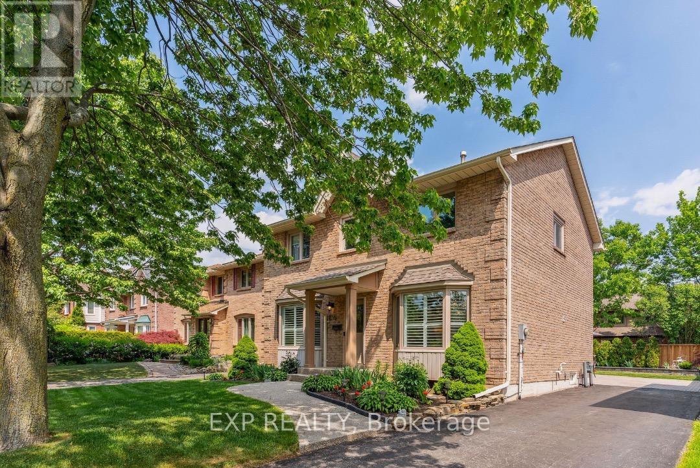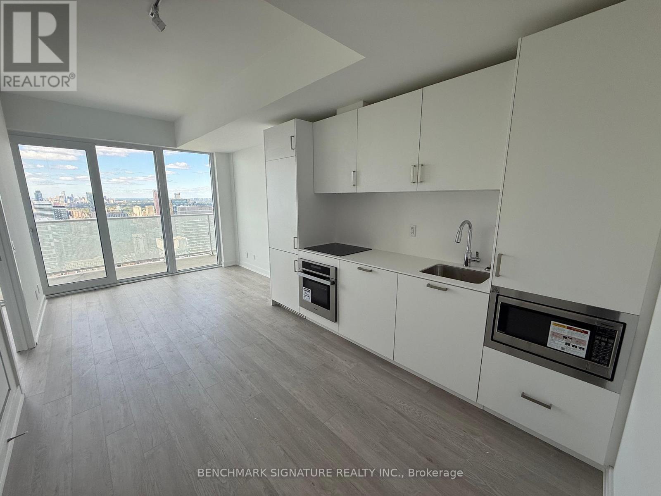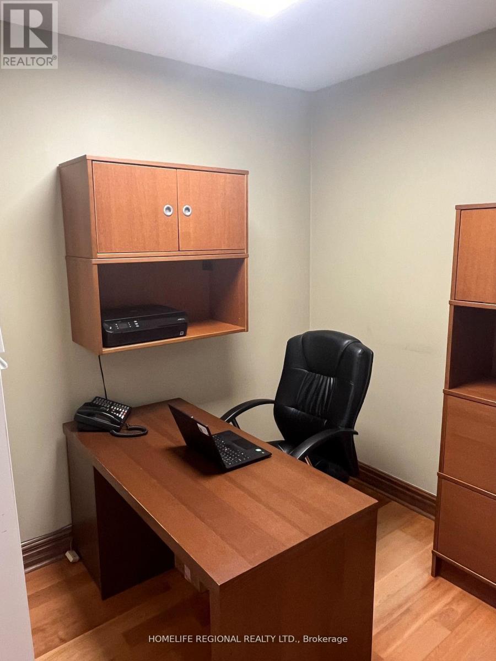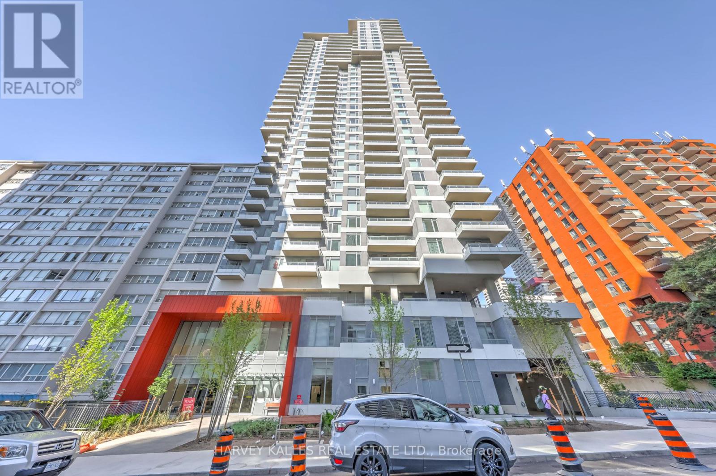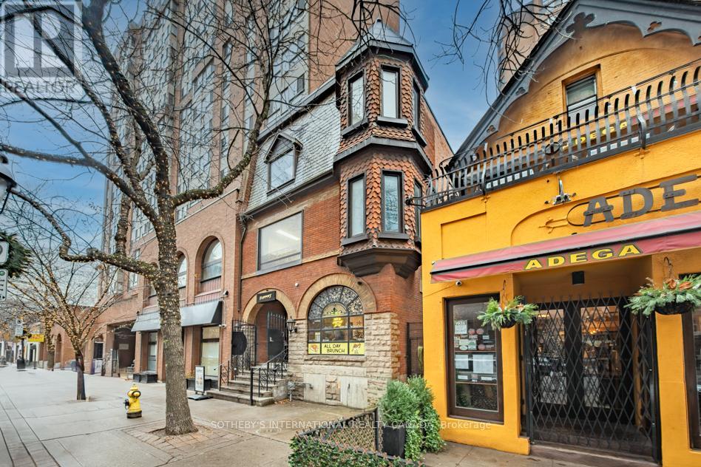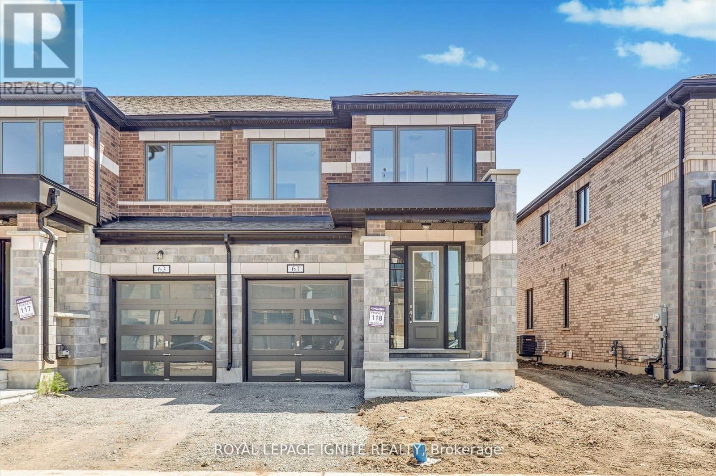136177 Concession 8
Chatsworth, Ontario
Welcome to the remote, rural community of Desboro** 17Km S/W of Owen Sound** Detached 1.5 storey** Renovator Project or New Home Site**. ** Seller will entertain a VTB** (id:61852)
Right At Home Realty
31 - 50 Coveside Drive
Mississauga, Ontario
Welcome to Unit 31 at 50 Coveside Drive, located within the prestigious Brightwater community in Port Credit.This stunning 3-bedroom plus den townhome offers 1,945 sq. ft. of thoughtfully designed interior living space, complemented by 429 sq. ft. of private outdoor terraces. Contemporary finishes, abundant natural light, and a prime location near Lake Ontario create an exceptional blend of luxury, comfort, and lifestyle.The main level showcases soaring 10-foot ceilings, wide-plank hardwood floors, and sleek upgraded pot lights throughout. Floor-to-ceiling windows flood the space with natural light while enhancing the home's modern aesthetic. The chef-inspired kitchen is equipped with premium Bosch and Fisher & Paykel integrated appliances, including a 5-burner gas cooktop, and flows seamlessly into the open-concept living and dining areas. Step out onto the expansive terrace with a gas hookup, perfect for entertaining or relaxing.The third level features a serene primary bedroom retreat with a spa-like 4-piece ensuite, alongside a dedicated home office with walkout access to your private rooftop terrace, ideal for remote work or simply unwinding. The versatile den provides flexibility for an additional workspace, reading nook, or lounge area. Additional highlights include parking for three vehicles: two spaces in the private garage and one exterior driveway space.Residents of Brightwater enjoy an unmatched waterfront lifestyle, with access to scenic trails, the waterfront, and everyday conveniences such as Farm Boy, LCBO, cafés, restaurants, and boutique shops. A private, resident-only shuttle to Port Credit GO Station ensures easy and stress-free commuting.A rare opportunity to own a modern townhome in one of Mississauga's most exciting master-planned waterfront communities.Unit has been virtually staged. (id:61852)
Baker Real Estate Incorporated
407 - 40 Ferndale Drive S
Barrie, Ontario
Best Forest Views! Penthouse 2 Bedroom Unit In Highly Sought After Ferndale Condos Overlooking Green Space From Your Private Balcony! Open Concept 1,087 SqFt Unit Features Spacious Living & Dining Area Combined. Kitchen With Stainless Steel Appliances, Granite Counters, Backsplash & Tile Flooring. 2 Bedrooms Each With Massive Windows Allowing Natural Light To Pour In & Forest Views, Primary Bedroom With Walk-In Closet & 3 Piece Ensuite! Plus Additional 4 Piece Bathroom With Ensuite Stacked Laundry. 1 Underground Parking Space & 1 Locker Included. Water, Parking & Common Elements Included In Maintenance Fees! Building Amenities Include Outdoor Gym Area, Party/Meeting Area, & Enjoy Summer BBQ's On Your Balcony! Surrounded By Mature Trees & Forest, Enjoy The Quiet While Still Being Close To All Major Amenities Including Trails, Parks, Shopping, Groceries, Schools, Barrie's Downtown Core, & Beaches! Perfect For First Time Buyers Or Those Looking To Downsize In An Ideal Location Nestled Away From The Hustle Of The City! (id:61852)
RE/MAX Hallmark Chay Realty
112 Eden Court
Newmarket, Ontario
**Well-Built Bungalow on a Spacious Lot in Central Newmarket - Prime Location!**Welcome to this **well-built bungalow** nestled on a quiet court in the heart of Central Newmarket! Set on a generously sized lot, this home offers the perfect combination of comfort, privacy, and convenience. Whether you're a first-time homebuyer, looking to downsize, or seeking a property with room to grow, this home is an ideal choice.Step inside to a bright, welcoming living space with large windows that flood the interior with natural light. The main floor features a well-sized kitchen with plenty of counter space, perfect for preparing family meals or entertaining guests. Enjoy cozy nights in the spacious living room or unwind in the tranquil bedrooms that offer restful retreats.The expansive backyard is truly the standout feature, offering ample room for outdoor activities, gardening, or even future expansion. Imagine relaxing on your private patio, watching your family enjoy the large green space, or hosting BBQs with friends and family.Located just minutes from downtown Newmarket, this home is ideally positioned for ultimate convenience. **Public transit and GO Train are just steps away**, making commuting a breeze, and you're only a **5-minute walk from South Lake Hospital**a fantastic feature for healthcare access. With top-rated schools, Conservation areas, one of the largest parks in Newmarket, and shops all nearby, you'll have everything you need within reach.The large lot provides endless possibilities for future renovations or customizations, and the peaceful court location adds an extra layer of tranquility. This **well-built bungalow** offers both lasting quality and incredible potential don't miss your chance to make it your own! (id:61852)
Keller Williams Realty Centres
85 - 85 Deacon Lane
Ajax, Ontario
Come and see this beautifully stylish and well maintained, all brick townhome, nestled in the heart of a highly sought-after family friendly neighbourhood in South Ajax, Steps from Lake Ontario and The Ajax Waterfront Trail. Set on a spacious and fully fenced lot, this gem features 9ft ceilings, a well designed open concept layout with large picture windows. Spacious eat in kitchen with ample storage cupboards and walk out to large sundeck. Spacious Dining and Living Room with electric fireplace. Upper level features 3 spacious bedrooms, beautifully updated bathroom. Walk in level offers a recreation room and walkout to yard. Enjoy the convenience of being close to all amenities, including: schools, parks, shopping, and restaurants. Commuting is convenient with easy access to public transit and major highways. Dont miss this opportunity to live in a beautiful, established community! (id:61852)
Keller Williams Realty Centres
713 - 35 Trailwood Drive
Mississauga, Ontario
Incredible Opportunity to own this fully upgraded and Beautifully Renovated, Spacious 1000+ sq. 2 Bdrm 2 Bath condo. This property has an amazing layout which perfectly provides ample light for the spacious open concept living & dining rooms, and bedrooms which feature floor to ceiling windows. The large galley kitchen has plenty of storage space & features built-in appliances. The unit has ensuite laundry & ensuite locker for additional & convenient storage. With 24-hour concierge, indoor pool, gym, hot tub, sauna, games and party rooms, you will feel like you live at a resort. Heat, hydro, water, A/C, parking are all included in maintenance fee. Situated in the heart of Mississauga with many amenities in walking distance including shopping, community center, library, school, parks, sports center, cafes, movie theatre etc. Mins from Square One, heartland centre, 403, 401,407, GO station. This Unit Has Everything You're Looking For. Must See! (id:61852)
Sutton Group - Realty Experts Inc.
259 O'donoghue Unit1 Avenue
Oakville, Ontario
Welcome to the perfect family home located in the desirable neighbourhood of River Oaks. Close to schools, community centre, library, parks, shopping centres & trails. The second-floor spacious room is furnished. The bathroom is shared. You can move in anytime. Don't miss this opportunity. (id:61852)
Exp Realty
5810 - 88 Queen Street E
Toronto, Ontario
Live In The Heart Of Downtown Toronto At 88 Queen St E. On the highest floor of the building, 58th-Floor 1 Plus Den With 2 Full Baths Offers 623 Sq Ft Of Efficient Living Space With A Clear And Unobstructed North City View. Designed For Students, Young Professionals, and Small Family. The Spacious Den Can Function As A Second Bedroom Or A Quiet Study Or Home Office. The Suite Features Modern Finishes, A Sleek Kitchen With Integrated Appliances, And Floor-To-Ceiling Windows That Bring In Excellent Natural Light. Two Full Bathrooms Provide Added Convenience For Working Couples, Roommates, Or Students. Transportation Access Is Exceptional, With Only A Short Walk To Queen Station On Line 1, Easy TTC Connections To TMU, U Of T, And George Brown, And Close Proximity To Queen And Dundas Streetcar Routes. Commuting To The Financial District, The PATH System, Eaton Centre, And Nearby Hospitals Is Quick And Convenient. Surrounded By Cafes, Restaurants, Grocery Stores, And Daily Essentials, This Location Offers Unmatched Walkability And Downtown Convenience For Anyone Seeking Comfort And Accessibility. (id:61852)
Benchmark Signature Realty Inc.
Office No. 9 - 823 College Street
Toronto, Ontario
Are you looking for a modern professional office in downtown Toronto? Ideal for lawyers, accountants, financial advisors & wealth managers, consultants, Architects and Engineers, or any professionals seeking a private office. These offices offer a perfect alternative to co-working spaces or working in public spaces with no privacy. Flexible lease terms are available, ranging from month-to-month to long-term options. Offices come equipped with high-speed internet. A communal kitchen on the lower floor is available for shared use. Conveniently located in the vibrant Little Italy, the location is surrounded by excellent amenities and provides easy access to public transportation and minutes to major highways, ensuring a hassle-free commute. Located only a short distance to Ossington TTC Station, it offers excellent walk, transit, and bike scores. The office is surrounded by restaurants, retailers, and walking distance to Trinity-Bellwoods Park. Lease options include private office for 1-2 people. Utilities, hydro, heating and internet included. Four offices available. (id:61852)
Homelife Regional Realty Ltd.
3120 - 50 Dunfield Avenue
Toronto, Ontario
This east-facing 1+ Den & 1 Bath condo offers bright, modern living in one of Toronto's best locations. Built by Plazacorp, it has an open-concept layout, quartz countertops, and clean, contemporary finishes throughout. The living area gets great morning sun, and the den is ideal for a home office, study space, or extra storage. Located in the heart of Yonge & Eglinton, you'll be just steps from the subway, the new Crosstown LRT, grocery stores, shops, restaurants, cafés, and everything you need day-to-day. World Class Fabulous Amenities Hot Tub, Bar Area, Catering Kitchen, Media area, Meeting/Dining Room, BBQ Area, Guest Suite, Swimming Pool, Outdoor Lounge Area, 24 Hour Concierge Service, Bike Studio, Yoga Room, Steam Room & Much More! This is a perfect place for anyone looking for a comfortable, stylish home in a vibrant, transit-friendly neighbourhood. (id:61852)
Harvey Kalles Real Estate Ltd.
31 Elm Street
Toronto, Ontario
Exceptional investment opportunity in the heart of downtown Toronto! This rare, fully renovated, freestanding 3-storey building is situated steps from Yonge and Dundas Square, offering unparalleled proximity to major landmarks such as SickKids Hospital, City Hall, and the bustling Yonge-Dundas entertainment district. Featuring 6,400 square feet across four levels, this versatile property is zoned CR for commercial, retail, and residential uses, making it ideal for restaurants, schools, medical offices, or mixed-use operations. The main floor and basement are leased to a reputable tenant, while the top two floors, totaling 3,200square feet, are vacant and ready for immediate use with newly built office suites. Highlights include first-class renovations, heritage facade with original stained-glass windows, 4 parking spaces, high ceilings, and skylights on the upper floor. exceptional location, this property is a rare find in Toronto's most dynamic district. (id:61852)
Sotheby's International Realty Canada
61 Butler Boulevard
Kawartha Lakes, Ontario
Welcome to this beautifully crafted, newly built townhouse by Kingsmen, located in a quiet and family-friendly neighborhood. Boasting over 1900 sq. ft. above grade, this home features 4 spacious bedrooms and 3 modern bathrooms, thoughtfully designed for comfortable, contemporary living. Step into an open-concept main floor with soaring 9-foot ceilings and smooth ceilings throughout. The stylish kitchen is the heart of the home, complete with a large center island, quartz countertops, stainless steel appliances, and a bright breakfast area with a walkout to a private backyard - perfect for entertaining or relaxing. The luxurious primary bedroom includes a 5-piece ensuite for your own personal retreat. Additional highlights include convenient upstairs laundry, an attached garage with automatic opener, and numerous upgrades throughout. Just steps from shopping plazas, top-rated schools, major highways, and all essential amenities - this move-in-ready home offers the perfect blend of comfort, style, and convenience for any family. (id:61852)
Royal LePage Ignite Realty
