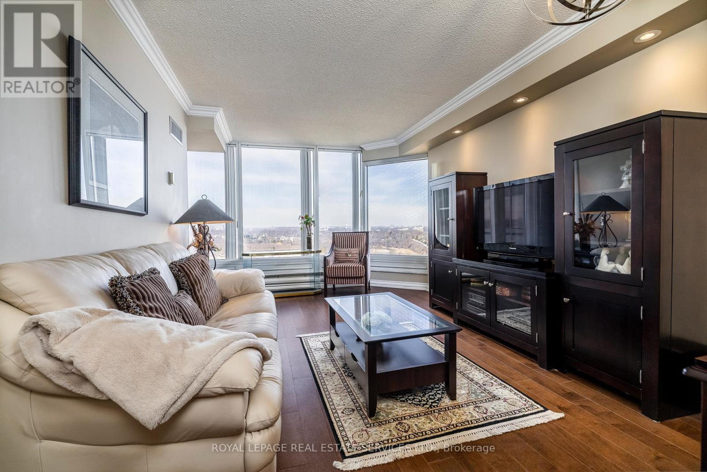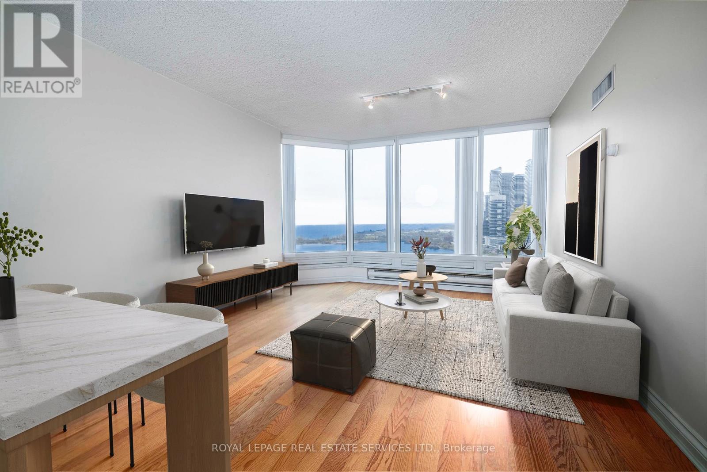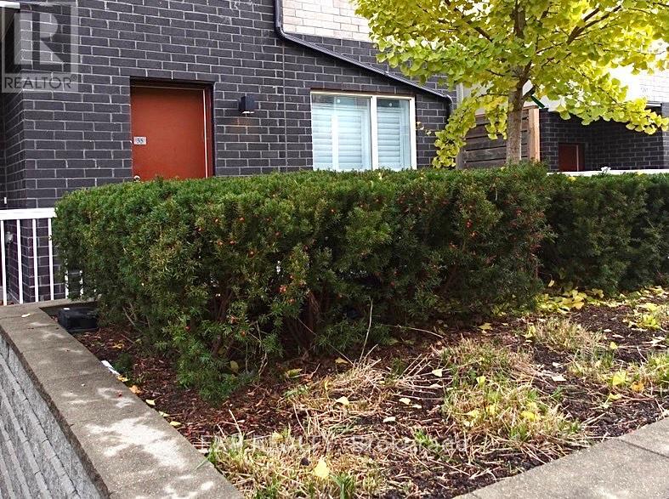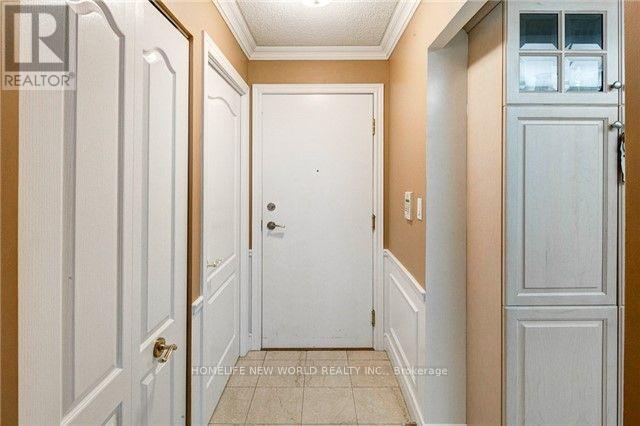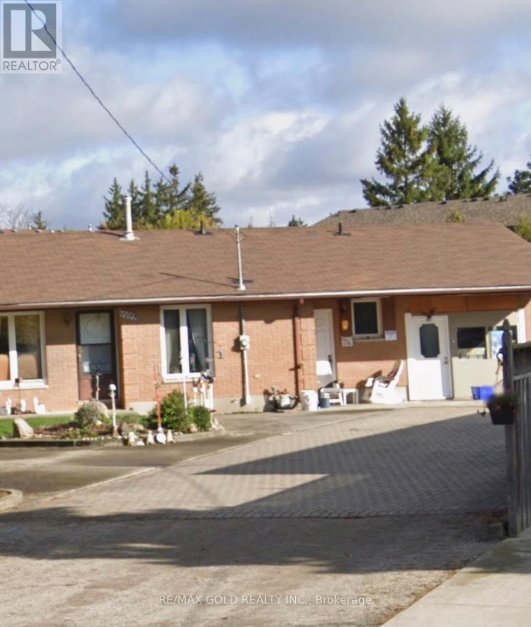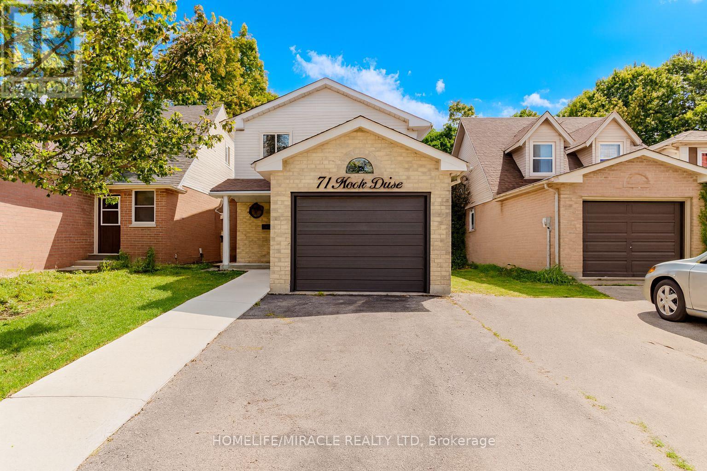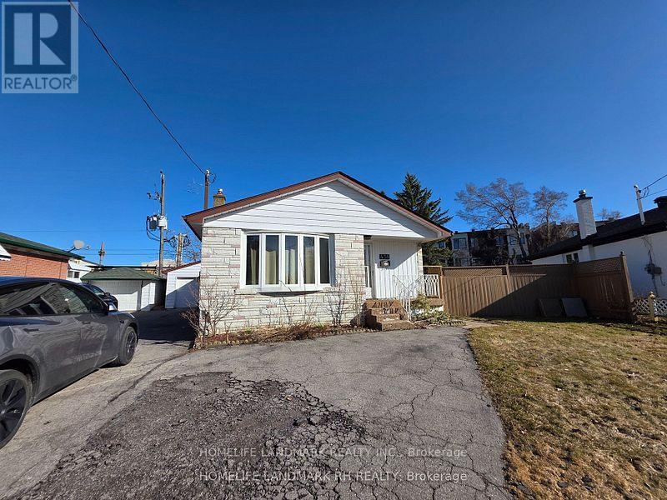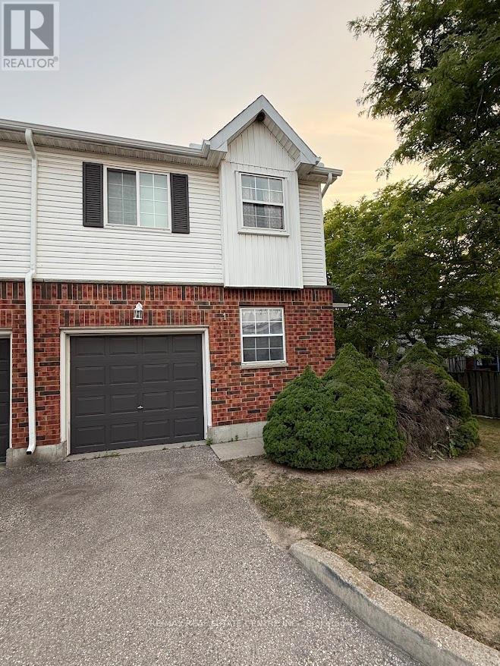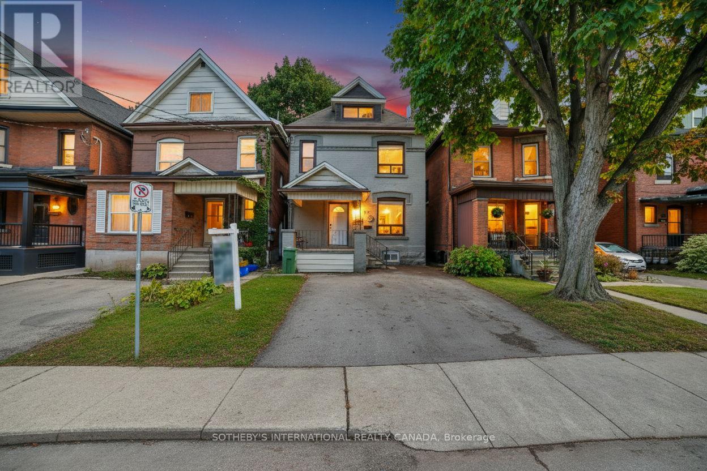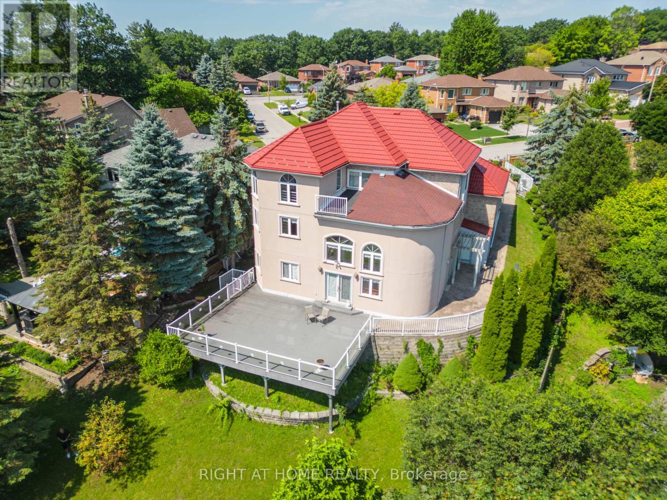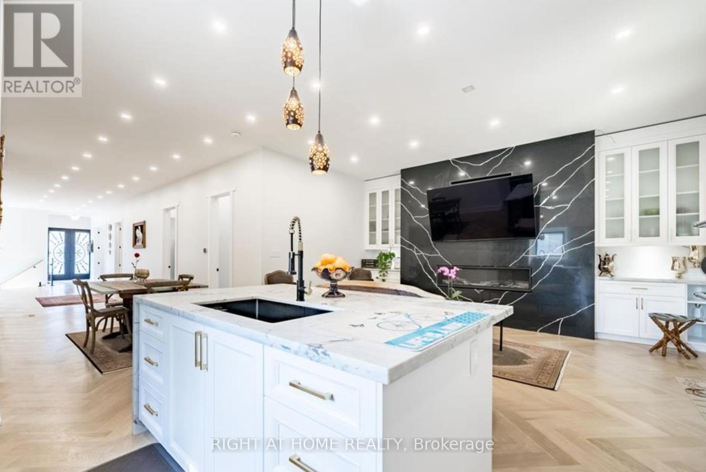2812 - 1 Palace Pier Court
Toronto, Ontario
Thoughtfully designed to maximize space! Suite 2812 is a stunning condominium residence, with approximately 813 square feet of living space, 1+1-bedroom, and beautiful Humber River and Swansea Village views. Palace Place is Toronto's most luxurious waterfront condominium residence. Palace Place defines luxury from offering high-end finishes and appointments to a full spectrum of all-inclusive services that include a private shuttle service, valet parking, and one of the only condominiums in Toronto to offer Les Clefs d'Or concierge services, the same service that you would find on a visit to the Four Seasons.**EXTRAS** This suite features numerous upgrades, including Mercier maple engineered wood flooring, quartz counter in the kitchen, crown moulding, and pot lights. *The all-inclusive fees are among the lowest in the area, yet they include the most. *1-Parking and 1-Locker* *Palace Place now features a Pickleball Court! *Special To Palace Place: Rogers Ignite Internet Only $26/Mo (Retail: $119.99/M). (id:61852)
Royal LePage Real Estate Services Ltd.
2104 - 1 Palace Pier Court
Toronto, Ontario
Suite 2104 is a stunning condominium residence, with approximately 790 square feet of living space and the most enchanting view of Lake Ontario. Palace Place is Toronto's most luxurious waterfront condominium residence. Palace Place defines luxury from offering high-end finishes and appointments to a full spectrum of all-inclusive services that include a private shuttle service, valet parking, and one of the only condominiums in Toronto to offer Les Clefs d'Or concierge services, the same service that you would find on a visit to the Four Seasons. *The all-inclusive fees are among the lowest in the area, yet they include the most. *Palace Place now features a Pickleball Court! *** Special To Palace Place: Rogers Ignite Internet Only $26/Mo (Retail: $119.99/M). (id:61852)
Royal LePage Real Estate Services Ltd.
35 - 1363 Neilson Road
Toronto, Ontario
Experience modern condo living in this beautifully designed 2-bedroom, 2-bath sky loft stacked townhouse. Featuring a bright, open-concept layout with elegant laminate flooring throughout, stainless steel appliances, and both front and back entrances for added convenience. Located in a prime Scarborough community near schools, restaurants, university/college, parks, library, shopping, public transit, and Hwy 401. Includes locker and bike storage. (id:61852)
Exp Realty
316 - 5418 Yonge Street
Toronto, Ontario
Tridel-built luxury condo, meticulously maintained. Features a desirable split-bedroom layout and exceptional building facilities. Enjoy convenient living with abundant amenities including a 24-hour concierge, rooftop garden with BBQs, guest suites, sauna, gym, billiard room, indoor pool and hot tub. Conveniently located close to shops, subway, and restaurants.One tandem parking space (fits two cars). (id:61852)
Homelife New World Realty Inc.
1709 Hansuld Street
London East, Ontario
Welcome to 1709 Hansuld St! Bright, spacious and well maintained semi-detached bunglow on a big lot with large backyard and private driveway. 2 bedrooms on the main level with 2 full washrooms. Finished basement with rec room and 1 bedroom, additional storage space. Laundry on the main level for easy convenience. Centrally located, close to Argyle mall, schools, shopping, amenities and public transit. Walking distance to Fanshawe College. (id:61852)
RE/MAX Gold Realty Inc.
71 Koch Drive
Guelph, Ontario
Stunning, Fully Renovated Home Backing Onto Hanlon Creek Basement Suite Approx. 2,000 Sq.Ft. of Finished Living Space Welcome to 71 Koch Drive, where modern upgrades meet serene natural surroundings. From the moment you arrive, the beautifully landscaped front yard and rare ravine-backed lot set the tone for this exceptional home. Step inside to a bright foyer featuring a spacious powder room and a large double closet. Continue through to the open-concept main floor, where the living room, chef-inspired kitchen, and expansive dining area flow seamlessly together-perfect for everyday living or hosting guests. Large windows frame tranquil ravine views, and a walkout to the elevated deck provides an ideal spot for morning coffee or evening relaxation. At the heart of the home is the upgraded kitchen, complete with sleek cabinetry, abundant storage, generous counter space, and a large island designed for gathering. Stainless steel appliances-including a new refrigerator and new dishwasher-enhance both function and style. The second floor offers a well-designed layout featuring a spacious primary suite with his-and-hers closets, two additional bright and roomy bedrooms, a modern 3-piece bathroom, and extra storage. The fully finished basement suite provides fantastic potential for rental income, multigenerational living, or an in-law setup. Recent upgrades include new windows and a new patio door (2025) for added comfort and efficiency. This is a rare opportunity to own a move-in-ready home that combines thoughtful renovations, income potential, and a premium ravine lot-all within a sought-after neighbourhood. (id:61852)
Homelife/miracle Realty Ltd
438 Marybay Crescent
Richmond Hill, Ontario
Luxurious, fully renovated bungalow with a beautiful addition, featuring a bright family room and an open-concept kitchen. Includes a rare separate basement unit with 2 bedrooms Located in one of Richmond Hill's best areas, close to top schools (Bayview S.S., Richmond Rose P.S., Michelle Jean P.S.), GO Train station, plazas, parks, highways, shopping, restaurants, transit, and supermarkets. Don't miss this beautiful home! (id:61852)
Homelife Landmark Realty Inc.
1 - 185 Highland Crescent
Kitchener, Ontario
This bright and modern, corner end unit townhouse offers approximately 1,500 sq. ft. of stylish living space, bathed in natural light. The unique layout features a private master suite on its own level, plus two additional generously sized bedrooms, perfect for both comfort and privacy. An open concept kitchen and family room create the ideal space for entertaining, while the fully finished recreation room provides even more living space for your family's needs. Step outside to a beautiful backyard for fresh air and relaxation. The kitchen comes equipped with stainless steel appliances, fridge, stove, dishwasher, and over-the-range microwave. Located in a vibrant, family-friendly neighborhood, you're just minutes from the expressway, Boardwalk Shopping Centre, libraries, schools, and countless amenities. The University of Waterloo and Wilfrid Laurier University are only a short drive away, with shopping malls and bus stops conveniently close. A modern home with location, comfort, and style. Come see it before it's gone! This sought-after, well-managed complex is located in one of the area's most desirable neighborhoods. Option to rent it furnished or unfurnished. (id:61852)
RE/MAX Real Estate Centre Inc.
97 Garfield Avenue S
Hamilton, Ontario
Exceptional investment opportunity in Hamilton's revitalized Stipley neighbourhood. This fully renovated 2.5-storey brick duplex has been completely updated top to bottom and is now vacant, ready for new tenants or owner-occupancy. Featuring two self-contained units with separate entrances, individual laundry, and a widened driveway for two vehicles. Modern finishes, upgraded mechanicals, energy-efficient LED lighting, and new AC (2018) ensure long-term reliability. Conveniently located near Main St E, shops, and transit. A turnkey property offering flexibility, strong income potential, and excellent appreciation prospects. (id:61852)
Sotheby's International Realty Canada
11 Thackeray Crescent
Barrie, Ontario
Original owner, custom built 2-Storey detached home, with a walkout basement, featuring 6 bedrooms, 6 bathrooms with 4 en-suites. Two custom built w/lower step's height, solid oak circular staircases, one to the second floor from the main foyer and the second, to reach the lower grand walkout foyer reaches the elegant backyard. Leading outside is a grand 780 SqFt sundeck facing East for an unobstructed panoramic clear view on top of a declined and extended private huge and long backyard. The mild sunshine in the morning from the sunrise, is amusing. To feel the true serenity, relaxation and retirement of living, a purpose of multiple families residence, home offices, come for a visit in person. Total living space is close to 5,000 SqFt. It boasts a metal roof with lifetime warranty, maintained landscaping and extra high ceilings throughout every floor. This immaculate property is nestled on a quiet street in the sought after neighbourhood of Letitia Heights, Barrie. Floor plans and Survey are both available upon request. (id:61852)
Right At Home Realty
215 Bayview Avenue
Georgina, Ontario
Stunning custom-built home offering 4+2 bedrooms with the flexibility to convert the main-floor office into a 5th above-grade bedroom, providing a total of 7 bedrooms for large families or multi-generational living. This exceptional property includes a fully legal basement apartment plus an additional in-law/nanny suite, creating outstanding income potential or comfortable accommodations for extended family.The main level features an elegant open-concept layout with soaring 12' ceilings, white oak flooring throughout, and both gas and electric fireplaces for a warm, modern ambiance. The chef-inspired kitchen boasts a quartz waterfall island and countertops, built-in stainless steel appliances, premium finishes, and generous workspace, seamlessly flowing into the oversized living area-perfect for entertaining.The luxurious primary bedroom offers a private 5-piece spa-style ensuite, large walk-in closet, and walkout to an upper balcony. The great room showcases vaulted ceilings, hardwood flooring, a sliding barn door to the primary, and oversized skylights that flood the space with natural light. Glass railings, sleek hardware, and upgraded lighting further elevate the home's modern feel.The lower level includes two high-end basement suites, each featuring 8' ceilings, large 4' x 3' windows, quality vinyl flooring, custom kitchens with ceramic countertops, stylish bathrooms, and pot lights throughout - offering turnkey rental opportunities or private living spaces.A rare offering with upscale finishes, multiple living options, and exceptional rental income potential - perfect for families, investors, or those seeking a premium custom home in a sought-after lakeside community. (id:61852)
Right At Home Realty
5145 Kitchener Street
Niagara Falls, Ontario
Welcome to 5145 Kitchener Street, a versatile 2-unit home ideally situated in the heart of Niagara Falls with desirable DTC zoning. Just steps from Clifton Hill, Niagara Falls, Fallsview Casino, Casino Niagara, the University of Niagara Falls, restaurants, parks, and transit, this property offers exceptional convenience and walkability in one of the city's most vibrant districts. Designed for flexible living, the home features two self-contained units, each with its own entrance, kitchen, bathroom, and living area. The Front Unit includes 2 bedrooms and 1 bathroom, while the Back Unit offers 1 bedroom and 1 bathroom with private access-an excellent setup for extended family, guests, or added privacy, along with appealing future income potential. A separate entrance to the unfinished basement, abundant storage, and in-house laundry add valuable functionality and long-term upside. The property also includes parking for two vehicles, a deep backyard, and a quiet residential setting within a high-demand neighbourhood. A rare opportunity combining location, versatility, and value in the core of Niagara Falls. A must-see for buyers seeking comfort today and potential for tomorrow. (id:61852)
RE/MAX Real Estate Centre Inc.
