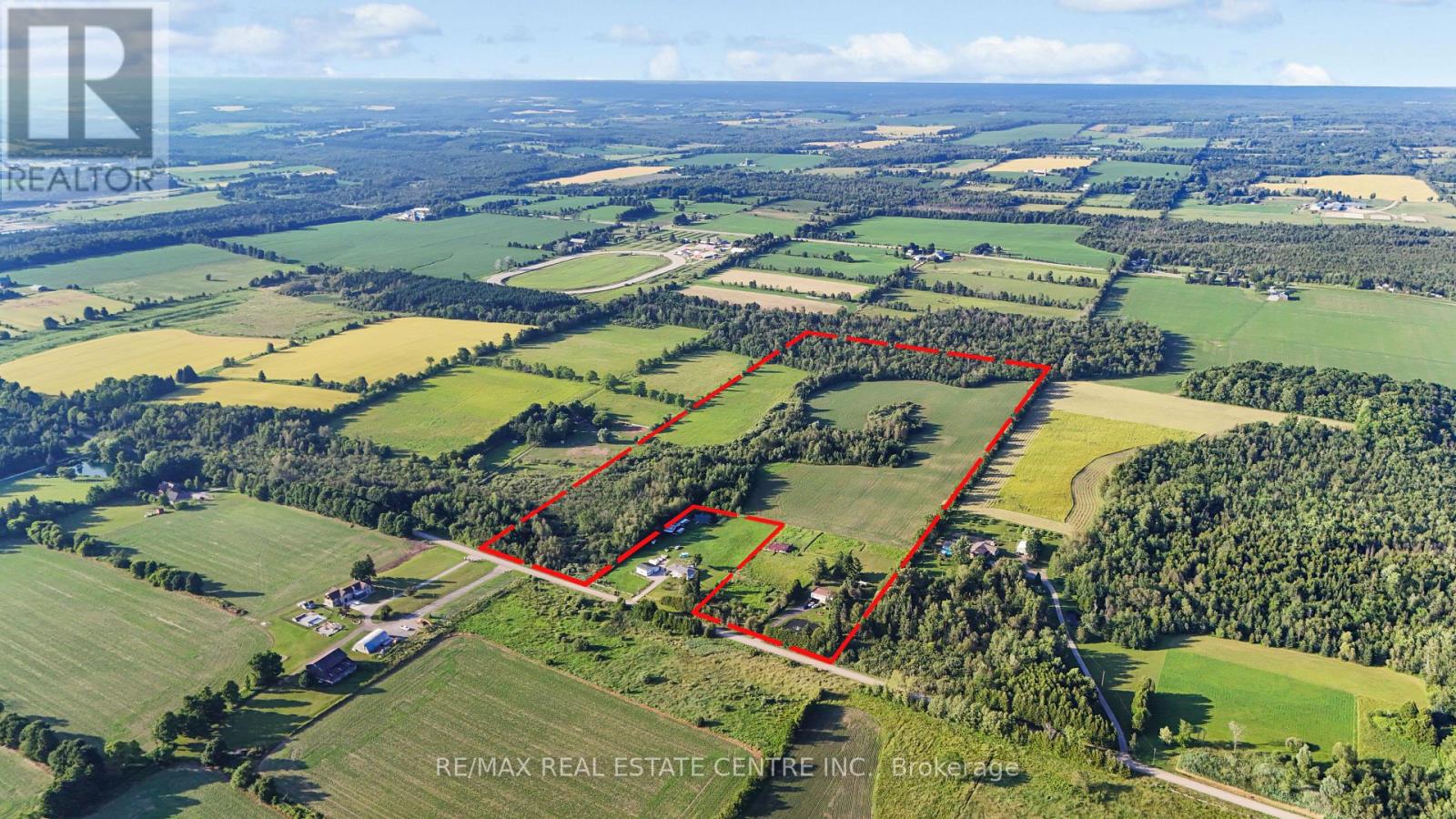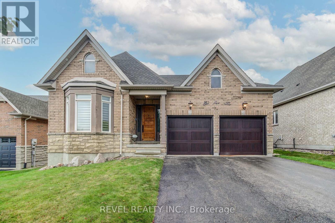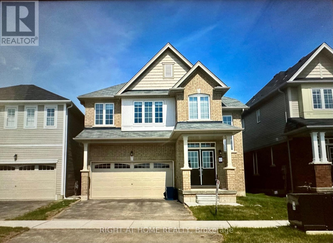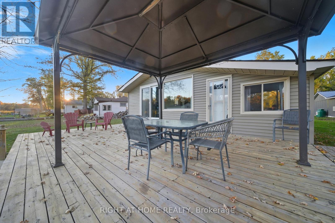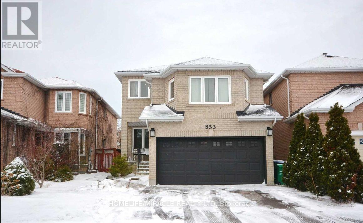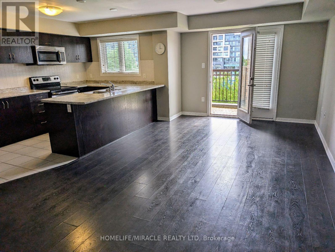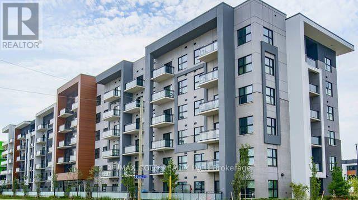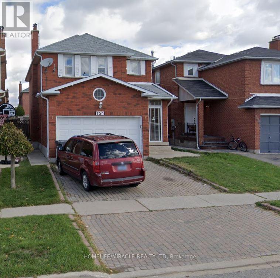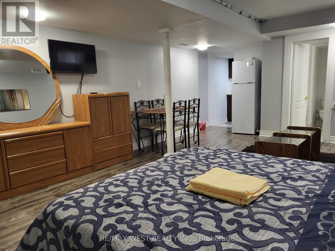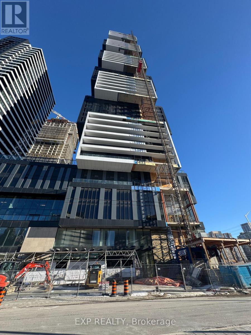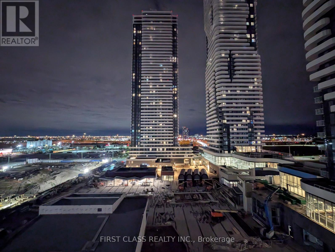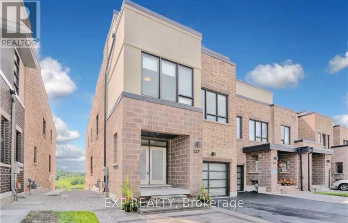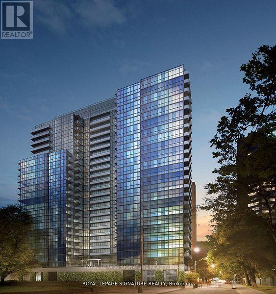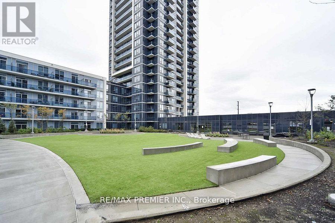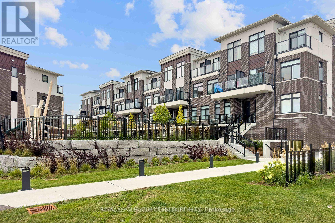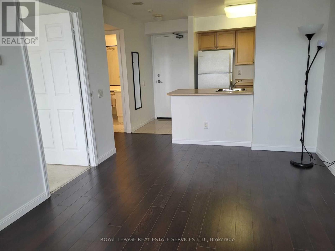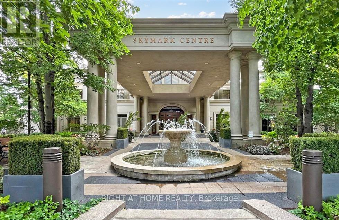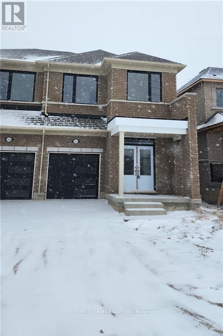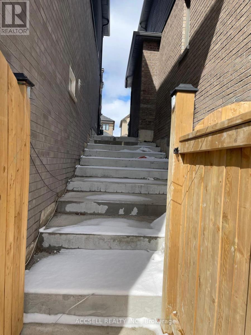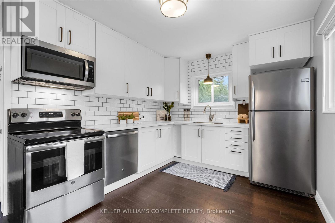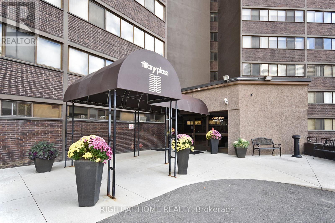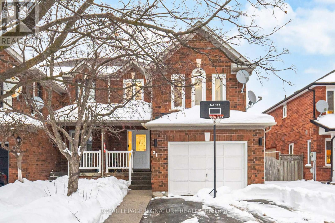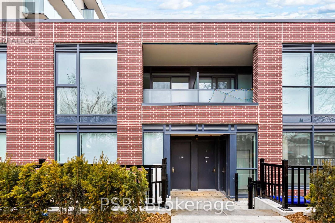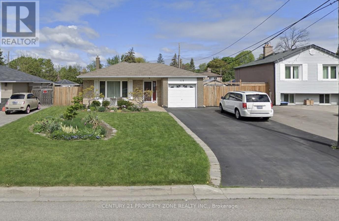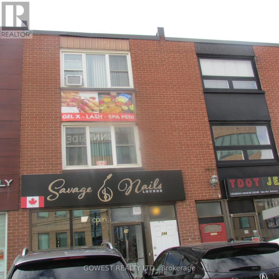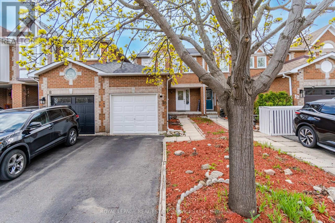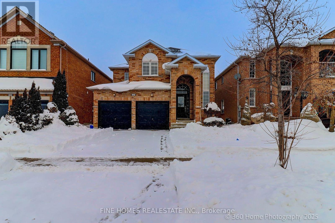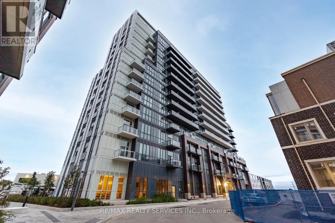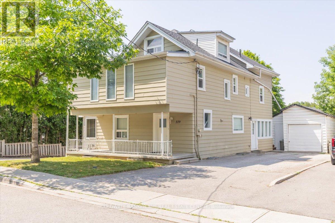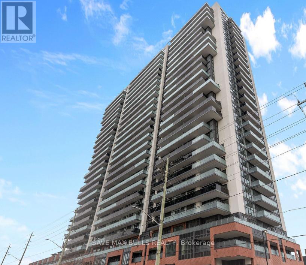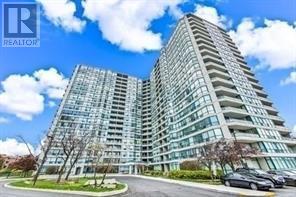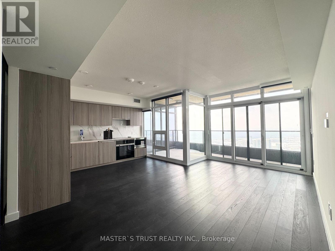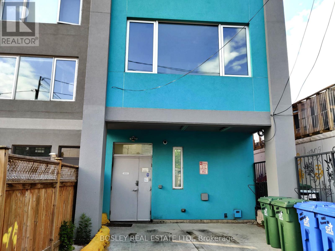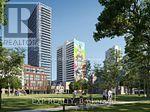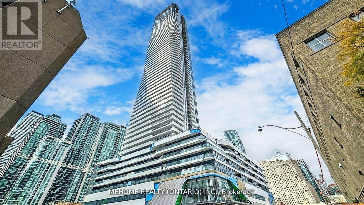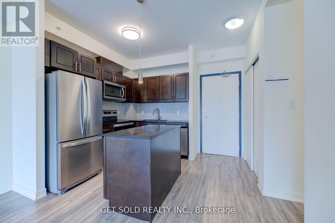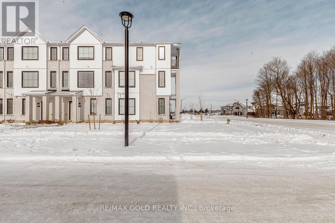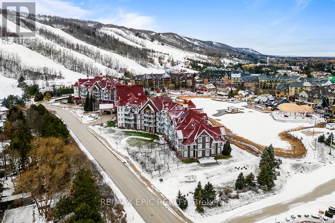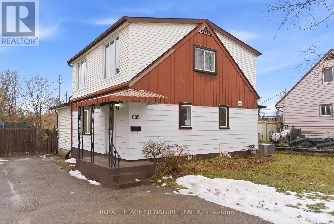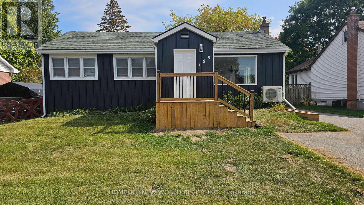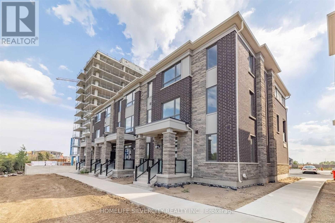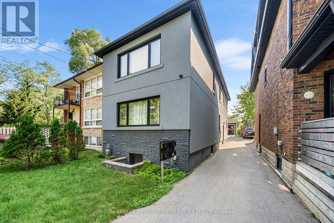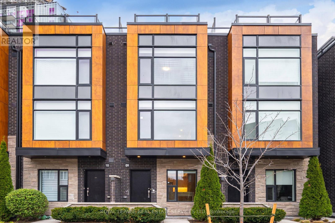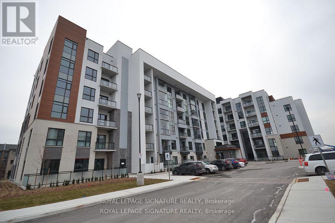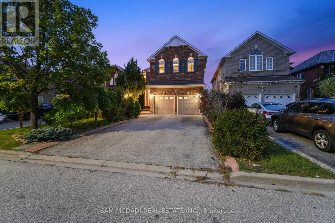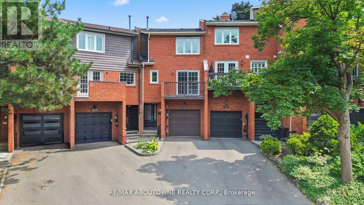5183 First Line
Erin, Ontario
A Perfect Opportunity To Own 47 Stunning Acres Of Countryside Beauty! A Picture-Perfect Entrance Leads You To This Spacious 4-Bedroom Bungalow, Featuring A 2-Car Garage, And Offering Exceptional Privacy And Natural Surroundings. Approximately 22-24 Acres Of Workable Land, Ideal For Farming, Hobby Operations, Or Future Possibilities. The Main Floor Offers A Bright And Functional Layout With Four Generously Sized Bedrooms, While The Finished Basement Features A Self-Contained Apartment Currently Rented Providing Excellent Income Potential Or Multigenerational Living. Easy Drive To Acton, Erin, Rockwood & Guelph. (id:61852)
RE/MAX Real Estate Centre Inc.
126 Aberfoyle Mill Crescent
Puslinch, Ontario
Welcome to 126 Aberfoyle Mills Cres a private residence in the heart of Puslinch's most desirable community. This beautifully upgraded home offers style, elegance, and function at every turn. Enjoy newly upgraded garage doors with an organizers dream full panel organization system, custom Hunter Douglas window coverings throughout, all upgraded light fixtures, pot-lights and chandeliers, surround sound system in the family room, closet organizers in every closet, and a spa-inspired ensuite with jet shower system accompanied by his and her closets. With beautifully vaulted ceilings, light and airy finishes, spacious kitchen this home is one for the books. Future-ready with rough-ins for central vac, intercom system, and a basement bathroom, plus large upgraded basement windows for plenty of natural light. The community itself offers access to 20 Plus Acres of Trails and Forests, a Putting Green for residents, with a Pergola overlooking the pond, this is the perfect balance of privacy and connection. Practical upgrades include a water softener and brand new furnace & A/C (2024). Step outside to your private outdoor retreat with very large outdoor accommodations, perfect for entertaining or quiet evenings. (id:61852)
Revel Realty Inc.
65 Anderson Road
Brantford, Ontario
Fall in love with this Stunning Bright & Cheerful Rare Find 4 Bedrooms 4 Baths (3 Full Bathrooms Upstairs!) 2533 sq ft spacious and exceptional house Layout with open concept, yet separate family, living, & dining areas! Backs On A Ravine, Fronts On A Park! Premium Lot! Huge Pool Size Backyard! 9'Ceiling. Great for a big family! Electric vehicle charger for convenience!!! All 4 Spacious Bedrooms have Bathrooms!! Master Bedroom W Huge W/I Closet &5 Pcs Ensuite W Stand Up Shower. Gourmet Kitchen with W huge Island+ Breakfast Bar & upgraded/ extended cabinetry, DD Entry, Soaring Cathedral Ceiling Foyer. Hwd On 1st Flr, Circular Oak Stairs. Mudroom With Extra Spacious W/I Closet, 2Car Garage W Garage Door Opener. Huge Storage On 1st & 2nd Flrs! High-end Ss Appls. High-end Faux wood Blinds. Upper Laundry W Extra Linen Cabinet & Sink. Basement not included. No Neighbor At Your Back Or Front! Watch Your Kids Play At The play area in the park & Enjoy Their Loud Laughter :) Or Have Your Evening Walk on the Trails And Have Your Morning Coffee At Your Private Deck Overlooking The Gorgeous Views Of The Green Open Space. Walking distance to schools and on the school bus route, close to transit/ bus stops, plazas, parks, and trails, and most shopping. 12 minutes to the new Costco opening in Brantford. Can't Get Any Better! Must See! (id:61852)
Right At Home Realty
49 River Road W
Trent Hills, Ontario
Turnkey Waterfront Living in Trent Hills! Welcome to 49 River Road West, a beautifully updated 3-bedroom waterfront home offering the perfect blend of comfort, modern style, and year-round recreation. Set on a spacious lot with 70 feet of waterfront on the Trent River, this property is ideal for fishing, boating, and swimming right from your backyard. Inside, you'll find a bright open-concept layout with modern flooring throughout, large kitchen, a massive dining area with vaulted ceilings, and a cozy family room with fireplace overlooking the waterfront - perfect for relaxing or entertaining. The primary bedroom features a walkout to the deck, a walk-in closet, and built-in laundry for added convenience. The other 2 bedrooms offer large windows, plenty of closet space and a split layout from the primary bedroom. Enjoy peace of mind with numerous updates, including a new septic system (2020), dual split heating and cooling unit, updated bathroom (2023), and spray foam attic insulation (2024) - making this home truly turnkey and ready to move in. Outside, the expansive deck overlooks the waterfront, and a large yard complete with dry boat house. The driveway offers parking for up to 8 vehicles - perfect for hosting family and friends. Just a 15-minute drive to Campbellford for shopping, dining, and all the amenities you need. Enjoy the endless opportunities nearby for hiking, snowmobiling, and ATVing. Whether you're looking for a peaceful year-round home, a weekend getaway, or an excellent investment opportunity for short-term rentals, this property offers great value for waterfront living in beautiful Trent Hills. (id:61852)
Right At Home Realty
Bsmt - 833 Mays Crescent
Mississauga, Ontario
Recently constructed 1.5 year ago ""Legal"" basement with 2 Bedroom Basement Apartment, Located In The High Demand Heartland Area Of Mississauga Near Mavis/Bancroft And Hwy 401. Spacious Layout With Modern Finishes And Laminate Flooring. Sun filled, Bright With Large Windows Pot Lights. Kitchen With Quartz Counters And Backsplash. Separate Entrance And Laundry. Marcellinus School District! Nestled In The Legendary Baseball Neighborhood. Close To All Amenities, Shopping, Parks, Schools, Heartland, Square One, Major Hwys, Go Station, Bus & Sheridan College **** EXTRAS **** Stove, Fridge, Ensuite Washer And Dryer!.. Pot Lights!!. Tenant To Provide Tenant Insurance And Pay 30% Of All Utilities.1 Car Parking On The Driveway Included In The Rent. Large Cold Room And Large Laundry Room. (id:61852)
Homelife/miracle Realty Ltd
69 - 2441 Greenwich Drive
Oakville, Ontario
Stunning and well-maintained 2 bedroom townhome with 1 underground parking space and a locker. The family sized kitchen features stainless steel appliances and ample counter space. Enjoy carpet-free living on both the main and second floors, with access to a spacious terrace equipped with a gas BBQ hookup. (id:61852)
Homelife/miracle Realty Ltd
608 - 128 Grovewood Common
Oakville, Ontario
Experience the charm of one of Oakville's most desirable condos. This spacious unit with abundant sunlight, offers tranquility, clear views is sure to impress. Meticulously cared for by the original owners, this home is in immaculate condition. 10 Ft Ceiling, Functional Modern Kitchen features Granite Countertops, Backsplash, Soft Close, Pots & Pan Drawers, S/S Appliances, Island, and a open concept living experience. Upgraded Doors , Trims, Wood like Flooring Tiles on Balcony, Upgraded Light Fixtures, Bevelled Mirrors on the Closet. The generously-sized Den offers flexibility, making it ideal for a home office, guest room, or oversized walk-in closet. Large Windows flood the space with natural light. Additional features include upgraded Extended Kitchen Cabinetry offers ample storage space, Luxury 5' Wide Plank Laminate Flooring throughout the unit. Located in one of Oakville's most prestigious neighbourhoods, this condo is within walking distance to top Oakville Schools, Shopping, Grocery, Public Transit, Hospital, Restaurants, Sheridan College and Major Highways, Offering Convenience and Low Maintenance. This one has it all. Don't miss out on this rare opportunity. (id:61852)
RE/MAX Gold Realty Inc.
154 Torrance Wood
Brampton, Ontario
All the utility will be paid by tenants. Upper portion will pay 70% and basement Tenants will pay 30%. (id:61852)
Homelife/miracle Realty Ltd
76 Lexington Road
Brampton, Ontario
Welcome to the beautiful neighbourhood of McVean and Cottrelle. This location is great for those looking for a residence close to schools, grocery stores, community centres, hospital and more. There is close access to public transit, and also close access to major highways 427, 401 and 407. Laundry included in the unit. Parking is available upon request. Looking for long term tenants. (id:61852)
RE/MAX West Realty Inc.
Main & 2nd Flr. - 26 Perdita Road
Brampton, Ontario
Welcome to 26 Perdita Rd., a stunning detached home in one of Brampton's most sought-after communities! This lease of the main and 2nd floor of this beautiful home, offers nearly 2,700 sq. ft. of living space. The one bedroom basement apartment is tenanted and not available. The basement apartment has a separate side entrance. The tenants who lease the main floor and 2nd floor will have exclusive use of the two car garage and the back yard. The home features 4 elegant bedrooms plus a loft area and 4-bathrooms and combines modern design, functionality, and comfort for the perfect family lifestyle. Step inside through the impressive double-door entry to a sun-filled foyer with 11-ft ceilings on the main floor, elegant engineered hardwood, and expansive windows with California shutters throughout. The open-concept dining room with coffered ceiling and a great room with a gas fireplace and waffle ceiling create the ideal setting for gatherings. The chef-inspired kitchen features quartz countertops, a waterfall island, extended pantry, and premium Jenn Air appliances, with a walkout to a beautifully landscaped backyard. A convenient main floor laundry adds to the ease of everyday living. On the upper floor, discover four spacious bedrooms, including a luxurious primary retreat with a spa-like ensuite, jacuzzi tub, glass shower, and a large walk-in closet. A versatile loft/office space completes the upper level. Exterior upgrades include all new lighting, interlocking stone in the front and backyard (2025), a fully fenced yard, and a renovated double garage with legal EV charger and tiled floor (2024). Perfectly located near top-rated schools, parks, scenic trails, and plazas with restaurants, shops, and fitness studios. With easy access to Hwy 401 and 407, multiple GO Stations, and premier shopping centres including Toronto Premium Outlets, this home offers the ultimate blend of style, space, and convenience. No Pets and Non Smokers Please. (id:61852)
Royal LePage Real Estate Associates
4401 - 4015 The Exchange
Mississauga, Ontario
Discover elevated urban living at Exchange District Condos 1, a sleek and contemporary residence located in the vibrant core of downtown Mississauga. This well-designed 2-bedroom,2-bathroom suite comes complete with one parking space for added convenience.Step outside and find yourself moments from Square One, Celebration Square, renowned dining spots, and an abundance of shopping and entertainment options. The location is ideal for commuters, offering seamless access to the City Centre Transit Terminal, MiWay, and GOTransit. Sheridan College's Hazel McCallion Campus is within walking distance, whileUniversity of Toronto Mississauga is easily reachable by public transit. To top it off, high-speed internet is included, making this home perfect for professionals, students, or anyone seeking comfort and connectivity in a prime location!*Unit is Virtually Staged* (id:61852)
Exp Realty
1002 - 28 Interchange Way
Vaughan, Ontario
Brand New, Never Lived-In Menkes-Built Luxury Condo at Festival - Tower D (Grand Festival). This spacious 1-bedroom, 1-bath suite features a bright, functional layout with 9-ft ceilings, floor-to-ceiling windows and a large balcony. The modern open-concept kitchen is equipped with stainless steel appliances, quartz countertops, and contemporary cabinetry. Enjoy a generous living area with walk-out to a large balcony overlooking the Festival community inner garden, offering quietness away from the busy streets and abundant of natural light. Front Load Washer & Dryer laundry set included. Conveniently located just steps to the VMC Subway and Viva Transit, and minutes to Highways 400 & 407, York University, Vaughan Mills, Costco, IKEA, and more. Residents enjoy access to state-of-the-art amenities, including a fitness centre, party room, rooftop terrace, outdoor track, Volleyball sand court, basketball court, skating rink, soccer field and more. (id:61852)
First Class Realty Inc.
Lower - 127 Anchusa Drive
Richmond Hill, Ontario
Beautiful & Bright One-Bedroom Lower-Level Walk-Out Unit That Feels Like the Ground Floor.Located just steps from Lake Wilcox and the Community Centre, this home offers a perfect blend of tranquility and accessibility. The unit features modern pot lights and sleek stainless steel appliances, giving it a contemporary touch.For added comfort, enjoy your own private laundry and one dedicated parking spot. A fantastic opportunity for those looking for a bright and spacious rental in a prime location! (id:61852)
Exp Realty
716 - 51 Baffin Court
Richmond Hill, Ontario
Bright and modern 1-bedroom condo with parking in a prime Richmond Hill location. This cozy unit features a spacious open-concept layout with high ceilings and large windows for lots of natural light. The well-designed kitchen is equipped with stainless steel appliances, ample cabinetry, and a convenient breakfast bar. Hardwood floors highlight the combined living and dining area, which opens to a private walk-out balcony-perfect for relaxing and enjoying open views. The generously sized bedroom offers a large closet and excellent sunlight, making it ideal for comfortable everyday living. Situated in a clean, well-maintained building in a highly sought-after neighbourhood, just minutes' walk to Yonge Street, VIVA Transit, GO Train, shopping, restaurants, grocery stores, parks, and with easy access to Highway 7 and 407. Perfect for young professionals or couples seeking comfort, convenience, and a vibrant community. Maintenance fees include hydro, water, heat, and building insurance. (id:61852)
Royal LePage Signature Realty
Lp 4 - 3600 Highway 7 Road
Vaughan, Ontario
Location Location! Lower Penthouse Suite from the 33rd Floor! Welcome to Centro Square, an established neighbourhood and project in the heart of Vaughan and just a beat off Hwy 400 and within mins to Hwy 407! This amazing Lower Penthouse Unit offers an astounding view of the northern part of the city of Vaughan and of the city skyline! This is a very functional layout unit - ideal for a first time buyer or an investor. The many amenities in this building such as a gym, pool, theatre room, sauna, etc., makes this unit an excellent buy! Mins to 407 and 400, 1 bus to nearby Vaughan subway and a stone-throw to shopping and plazas - including Vaughan's Colossus Cinemas, VMC Centre and multiple stores and eateries! Area slated for massive developments! (id:61852)
RE/MAX Premier Inc.
117 - 755 Omega Drive
Pickering, Ontario
Welcome to this stunning, newly built urban townhome, nestled in the highly sought-after Woodlands neighbourhood of Pickering. Designed for modern living, this open-concept gem boasts2 spacious bedrooms, 2 full bathrooms, and a convenient powder room, offering the perfect balance of style and functionality. Inside you will find laminate flooring throughout, paired with nice finishes that reflect contemporary elegance. The private balcony provides a perfect spot to unwind. Underground parking ensures both convenience and security. Location is everything, Centrally situated, you'll enjoy easy access to highways, public transit, shopping, restaurants, grocery stores, and schools. Plus, the surrounding area offers amazing amenities that enhance your lifestyle. (id:61852)
RE/MAX Your Community Realty
1807 - 153 Beecroft Road
Toronto, Ontario
Luxury building with amazing facilities in the heart of North York , 24 hr concierge-indoor pool-party room-gym-sauna-meeting room-guest suites and parking, walk to shops-restaurants-public transit, HWY 401 minutes away, avoid cold winter days with direct underground access to shops andsubway, unobstructed north view. (id:61852)
Royal LePage Real Estate Services Ltd.
701 - 78 Harrison Garden Boulevard
Toronto, Ontario
Luxurious **Tridel Skymark** Lovely, bright, 1 Bedroom + Den (enclosed w/French doors) in beautiful and well-managed complex. Open concept, spacious layout with updated kitchen featuring modern, stainless steel appliances and upgraded quartz counters and breakfast bar (with extra storage). This home sweet home enjoys a walkout to balcony with views to north/east/west over the nearby park (close for walking the dogs and outdoor activities). The den is a separate room (french door) and is ideal as a 2nd bedroom, nursery, or home office. Move-in ready condition - Freshly painted throughout with new light fixtures throughout. Perfect for first-time home buyers, young professionals, or downsizers seeking comfort, convenience, and style. Strong and proactive condo management, ensures a safe, clean, quiet and modern living environment. Residents enjoy world-class amenities, including a grand hotel-style lobby with 24-hour concierge, indoor pool, fitness centre, bowling alley, virtual golf, outdoor full-size tennis court, and more. 1 Parking & 1 Locker included - both conveniently located on the same floor and close to the elevator for easy access. Steps to Sheppard-Yonge Station (Lines 1 & 4), shopping, dining, markets, and everyday essentials. Quick access to Hwy 401 makes this a commuters dream so you'll arrive home sooner! Very reasonable carrying costs to enjoy home ownership! (id:61852)
Right At Home Realty
222 Elliot Avenue W
Centre Wellington, Ontario
Stunning, bright, and light-filled 4-bedroom semi-detached home located in desirable Northhome. Upstairs, four generously sized bedrooms provide ample space for the whole family. Theprimary bedroom features a private ensuite bathroom and a walk-in closet. A perfect blend offamily living. Enjoy open-concept living spaces with a cozy fireplace, perfect for everydaycomfort, functionality, and modern living in a sought-after neighborhood.comfort and entertaining. The main floor includes a separate office, ideal for working fromFergus. This thoughtfully designed residence features a highly functional layout ideal for (id:61852)
Century 21 Green Realty Inc.
22 Rowley Street
Brantford, Ontario
Welcome to this stunning walkout basement in Brantford! This beautifully renovated space features three spacious bedrooms and two full washrooms. The interior boasts brand new flooring, a modern kitchen, and fresh paint throughout, making it feel both cozy and contemporary. Plus, it comes fully furnished with a complete bed set, ensuring comfort from day one. Don't miss out on this (id:61852)
Accsell Realty Inc.
47 Battlefield Drive
Hamilton, Ontario
This gorgeous, updated bungalow sits in Stoney Creek's sought-after Battlefield neighbourhood, nestled near the base of the escarpment. The renovated kitchen features quartz countertops and gleaming stainless appliances, opening to a bright living-dining area, creating an easy flow. Three bedrooms on the main floor include one currently used as a laundry room that could be converted back. The main bath features a new walk-in shower with accessibility features, and updated paint and flooring throughout the main level make this home feel fresh and modern. The fully finished basement offers a fourth bedroom, spacious rec room for friends and family gatherings, another full bath, and a flex room perfect for storage, a home office, or potential fifth bedroom. A wide lot and concrete deck out back make for the perfect, private backyard oasis. Situated on a quiet, well-maintained street with escarpment views, you're walking distance to Stoney Creek Rec Centre and all the amenities of quaint downtown Stoney Creek. Close to all amenities. Ideal for first-time buyers, families, or downsizers. This home is bigger than it looks from the outside, and is very well maintained. Completely move-in ready! Properties in this neighbourhood are always in high demand; don't wait on this one. (id:61852)
Keller Williams Complete Realty
1508 - 11 Wincott Drive
Toronto, Ontario
Welcome to Tiffany Place in Highly sought-after Etobicoke! This stunning Multilevel unit boasts over 1300 SQFT of luxurious living space with breathtaking, Unobstructed South Ciews. Once inside, you're greeted by a sun-filled interior, accentuated by an expansive balcony, perfect for soaking in the sun, BBQing or Dining. The 3 Bed 2 Bath layout, offers ample space for families or those looking to downsize without compromising on comfort. The Built-in Fireplace in the living area creates a warm and inviting ambiance. Storage won't be an issue with plenty of options, including the built in Cabinetry and an Ensuite Storage Room. The Large in suite Laundry has plenty of storage space. Open Concept Kitchen and Breakfast Bar highlight this thoughtful layout. This unit includes 1 parking spot, has been recently painted and meticulously maintained. Located in a Great Neighbourhood, this condo combines comfort, convenience, and style. Enjoy a wide array of amenities including indoor pool, gym, tennis courts and sauna. Ideal for first-time buyers, small families, or those looking to Smart Size. Maintenance fee includes ALL UTILITIES!! Don't miss out on this opportunity to call this exquisite condo your new home! (id:61852)
Right At Home Realty
21 Palmolive Street
Brampton, Ontario
This Beautifully Maintained 3 Bedroom 4 Bathroom Home Offers Comfort, Style And Pride Of Ownership In A Desirable Brampton Neighbourhood. The Gourmet Kitchen Features Quartz Countertops, Stainless Steel Appliances And An Eat In Breakfast Area, Perfect For Everyday Living And Entertaining. Tastefully Finished In Neutral Tones With Pot Lights Throughout, The Home Feels Bright And Inviting. A Spacious Family Room Provides A Cozy Retreat With A Warm Fireplace. The Primary Bedroom Includes A Walk In Closet And A Private 3 Piece Ensuite. Step Outside To A Large, Beautifully Landscaped Backyard Complete With A Tranquil Pond, Plum Tree And Raspberry Trees, Creating A Peaceful Outdoor Oasis. An Extra Wide Single Car Garage And A Wide Driveway Offer Parking For Up To Four Vehicles. Finished Basement Features a Cozy Recreation Room, Full Bath and Enclosed Den! Ideally Located Close To Parks, Schools, Shopping, Public Transit And Major Commuter Routes, This Home Is Perfect For Families And Professionals Alike Seeking A Quiet Yet Convenient Lifestyle In Brampton. (id:61852)
Royal LePage Signature Realty
229 - 49 Broadfield Drive W
Toronto, Ontario
Elevated Living, Exceptional Rewards! Sign A 14-Month Lease And Receive Two Months Free Rent, Three Months Free Parking, Six Months Free Locker, PLUS For A Limited Time, Complimentary Wifi. Welcome To The Markwood - A Thoughtfully Designed Rental Community Nestled In The Heart Of Markland Wood. Be The First To Call This Beautifully Appointed 2 Bedroom, 2 Full Bathroom Townhome Suite Home. This Second Floor Suite Features A Private Street-Level Entrance Along A Quiet Neighbourhood Street And A Bright, Open-Concept Layout Ideal For Comfortable Everyday Living. The Modern Kitchen Is Equipped With Sleek Quartz Countertops And Full Sized Stainless-Steel Appliances, Including A Dishwasher, Offering A Stylish And Highly Functional Space For Cooking And Entertaining. Two Well-Proportioned Bedrooms Provide Generous Closet Space, Including A Primary Bedroom With An Ensuite Bathroom, While A Second Spa-Inspired Bathroom Adds Convenience And Comfort. Extending Your Living Space Outdoors, The Private Balcony Offers A Perfect Setting For Relaxing Or Entertaining At Home. This Suite Is Truly Move-In Ready, Complete With All Light Fixtures, Roller Blinds, And In-Suite Stacked Laundry Included. Individually Controlled Thermostats Ensure Year-Round Comfort - Cool Summers And Cozy Winters, Exactly How You Like It. Residents Enjoy Access To An Impressive Collection Of State-Of-The-Art Amenities, Including A Fully Equipped Fitness Centre And Yoga Studio, Party Room And Social Lounge, Media/Movie Room, Co-Working Space, Children's Play Area, And A Pet Wash Station. Coming Late Spring 2026, Outdoor Amenities Will Further Enhance The Community With An Outdoor Courtyard And BBQ Area, Children's Playground, And A Fenced Dog Run. Tenant To Pay Hydro And Water. Perfectly Located Steps From TTC, Parks, Schools, And Everyday Conveniences, The Markwood Offers Elevated Rental Living In A Well-Connected, Family-Friendly Neighbourhood. (id:61852)
Psr
49 Athlone Avenue
Brampton, Ontario
Location !!! Dixie and Steeles Beautifully updated 3-bedroom detached home on a 55 ft lot in a family-friendly neighborhood. Features a bright living/dining area, renovated eat-in kitchen with walkout to a private patio, and three spacious bedrooms with neutral décor. Well-maintained with updated windows, roof, furnace, and electrical panel. Large backyard offers plenty of outdoor space. Close to parks, schools, shopping, and major highways. A fantastic home-book your private showing today. 4 to 5 car parking available (id:61852)
Century 21 Property Zone Realty Inc.
3rd Floor - 24a Roncesvalles Avenue
Toronto, Ontario
2-Bedroom Unit On The Third Floor In Popular Roncesvalles CommunityPartially Renovated (New Kitchen and Bath) And Partially Furnished.Skylight in Kitchen, With New Appliances. Lots Of Storage (Large Walk-In Closet.Hydro,Heat,Water Included. No Hidden Costs.Very Convenient Location. Electric Heat, With Window A/C.No Pets. ** This is a linked property.** (id:61852)
Gowest Realty Ltd.
10 Mullis Crescent
Brampton, Ontario
Beautiful Freehold Townhouse Located On A Quite Inside Street, Close To All Amenities Including Schools, Shops And Completely Move In Ready. This Home Offers Many Recent Upgrades Such As Fully Finished Basement Complete With 4th Bedroom, Laundry/Kitchen Area, 3Pc Bathroom, Endless Possibilities. Large Deep Backyard Perfect For Young Growing Family Enjoyment, Also Garage Access To Backyard. AAA tenants only, employment letter, Equifax report, recent paystubs, letter of reference, Rental application. Tenants Ins. required. (id:61852)
Royal LePage Real Estate Services Ltd.
Lower - 304 Drummond Drive
Vaughan, Ontario
This immaculate detached home is located in the highly sought-after neighbourhood of Maple! Featuring a spacious and bright open-concept layout with a stunning cathedral-ceiling family room, this 4-bedroom gem offers hardwood floors throughout, a solid oak staircase, and a sun-filled kitchen with granite countertops and sliding doors to the backyard. Enjoy the convenience of a full double car garage with direct access. Situated close to top-rated schools, Cortellucci Vaughan Hospital, parks, and major transit routes, this beautifully maintained home offers exceptional comfort, space, and location. A rare rental opportunity you don't want to miss! (id:61852)
Fine Homes Realestate Inc.
1007 - 60 Honeycrisp Crescent
Vaughan, Ontario
Welcome To Mobilio South Condos, A Bright Corner Unit Located In The Heart Of The Vaughan Metropolitan Centre. This Beautifully Designed 1 Bedroom Plus Large Den Features 9-Foot Ceilings And A Functional, Sought-After Layout With A Rare Wrap-Around Balcony Providing Expanded Outdoor Space And Multiple Access Points. The Spacious Den Includes A Walkout To The Balcony, Making It Ideal For A Bedroom Or Home Office. Floor-To-Ceiling Windows Provide Excellent Natural Light Throughout The Suite And Complement The Well-Proportioned Layout. The Unit Is In Excellent Condition And Offers Hardwood Flooring Throughout, Along With A Modern Kitchen Featuring Stainless Steel Stove And Cooktop And Fully Integrated Built-In Fridge And Dishwasher. Includes One Owned Parking Space Located On The First Level. Ideally Situated South Of Highway 7, East Of Highway 400, And North Of Highway 407, With Close Proximity To Vaughan Mills, IKEA, Walmart, Hospital, Restaurants, And Canada's Wonderland. Residents Enjoy A Full Selection Of Premium Amenities Including A Fitness Centre, 24-Hour Concierge, Party Room, Theatre, Games Lounge, Children's Playroom, Outdoor BBQ Area, Guest Suites, And Bike Storage. (id:61852)
RE/MAX Realty Services Inc.
Lower - 50 Militia Trail
Markham, Ontario
Walk Out Basement -Lower Level Only. Full Renovate, Separate Entrance. The Largest 2 Bedroom Model In High Demand Markham Area. Good This Home Has Sitting On A Quiet Street. Minutes To Parks, Top-Rank Schools, Transit, Supermarket, Close To Hwy407/Hwy404! (id:61852)
Jdl Realty Inc.
379 Simcoe Street
Newmarket, Ontario
Attention Investors/Landlords!!!.. Welcome to 379 Simcoe St in the heart of Old Newmarket. Turnkey 5 Unit Multiplex that consists of 1 x 3 Bedroom unit Main floor, 1 x 2 Bedroom Unit plus loft second floor, 1 x 2 Bedroom Unit plus loft upper floor , 1 x 1 Bedroom basement Unit and an additional 1 x 1 Bed Basement unit. All units have separate entrances! Shared Coin Laundry in basement. Close to all amenities and transit. Large lot with ample parking for all units in back. Fully tenanted. (id:61852)
Coldwell Banker The Real Estate Centre
235 - 2545 Simcoe Street
Oshawa, Ontario
One-Year-old One Bedroom and One Bath Condo in the heart of North Oshawa. Enjoy The Modern Living. A Spacious Bedroom With A Walk-In Closet. Stainless Steel Appliances Included. Take Advantage of this Prime location just steps to Costco, RioCan Shopping Center, Durham College, and Ontario Tech University. Enjoy both Indoor and Outdoor Amenities featuring Roof Top Terrace, Fitness Centre, Sound Studio, Yoga Studio, Bar, Private Dining Room, Pet Wash Station, Work Space, 24 Hours Security/Concierge, Business/Study Lounges, Party Room, Outdoor BBQ Area, Visitor Parking &Guest Suites. (id:61852)
Save Max Bulls Realty
1217 - 4725 Sheppard Avenue E
Toronto, Ontario
Welcome To Unit 1217 At The Riviera Club II By Tridel In Toronto. Spacious, Sun-Filled, 1 Bedroom + Sunroom With Southeast Views. Good size Sunroom Can Be Used As 2nd Bedroom, Big Size Laundry Room adds a lot of storage space. Walk Out To Balcony From Living/Dining room And Sunroom. Convenient Location, steps to TTC and future subway station. Easy Access To 401, Minutes drive to STC, U of T Scarborough campus. Great Amenities, Concierge, Indoor & Outdoor Pools, Tennis Courts, Billiard Room, Sauna, Gym. (id:61852)
Homelife Landmark Realty Inc.
7509 - 3 Concord Cityplace Way
Toronto, Ontario
Brand New Luxury Condo at Concord Canada House Toronto Downtowns Newest Icon Beside CN Tower and Rogers Centre. Amazing view of the Lake. With 1051Sq.Ft. Of Well-Designed Interior Living Area Plus A 209 Sq.Ft. Heated Outdoor Balcony For Year-Round Use. Features Include Miele Appliances, Modern Finished Balcony Door, And Floor-To-Ceiling Windows. World-Class Building Amenities: 82nd Floor Sky Lounge, Sky Gym; Indoor Pool; Ice Skating Rink; Touchless Car Wash & More. *** Some Amenities Will be Available On Later Date. Prime Downtown Location, Steps to CN Tower, Rogers Centre, Scotiabank Arena, Union Station, Financial District, Waterfront, Restaurants, Shopping & Entertainment. Move In Condition. Come & Experience Luxury Living In The Heart Of City! One EV Parking and One Locker Included. (id:61852)
Master's Trust Realty Inc.
2nd Flr - 1052 Queen Street W
Toronto, Ontario
Fantastic Queen West location just steps to Ossington - beautifully renovated offices in a recently rebuilt property, offering a move-in-ready professional suite with three private offices, a shared washroom and a kitchenette, all accessed conveniently from the rear lane; ideal for small teams, consultants or creative professionals seeking a central, stylish workspace. Available at $2,000/month net plus $700/month TMI, plus HST which includes utilities and high-speed Wi-Fi (id:61852)
Bosley Real Estate Ltd.
2002 - 308 Jarvis Street
Toronto, Ontario
Welcome to the sun-filled& stunning view unit at Jac Condos . Be The First To Enjoy This Never-Before-Lived-In Studio W/Floor-To-Ceiling Windows, A South-West Exposure W/ CN Tower Views From Your suite and a useful LOCKER. It Features Sleek B/I&S/S Appliances, Quartz counter & backsplash, Light-Toned Floors, spa-inspired bathrooms for ultimatecomfort.& The Convenience Of Ensuite Laundry. Easily Accessible to George Brown, UofT, OCAD, Financial District,Hospital Row, Yonge Dundas Square, Eaton Centre and Allan Gardens, Easy access to the Don Valley Parkway and the Gardiner Expressway connecting Highways 404, 401, and 427. Amenities: Lobby, Coffee Bar, Fireside Lounge, TechLounge, Courtyard, Veranda, Library, Meditation Rooms, Yoga Studio, Pet Spa, Cycle Works, Media Lounge, ESports Lounge, Gardening Room, Music Room, Workroom, Rooftop Terrace, BBQ & Alfresco Dining, Sun Deck, Party Room,Fitness Studio, Private Dining / Meeting Room (id:61852)
Exp Realty
2507 - 28 Freeland Street
Toronto, Ontario
Experience urban luxury in this chic furnished 2 Years new 2-bedroom, 1-bathroom condo. Nestled within the prestigious Pinnacle One Yonge complex at the dynamic intersection of Yonge St. & Lakeshore Blvd., indulge in panoramic views from the Middle-floor balcony, With 9-foot ceilings and floor-to-ceiling windows, bask in natural light accentuating the sleek laminate flooring. The contemporary kitchen features quartz countertops and Integrated appliances. Boasting a spacious closet and a lavishly appointed washroom, every detail exudes comfort. Seamlessly accessible to Harbourfront, Union Station, the Gardiner Expressway, the financial hub, and the Scotiabank Arena, revel in the epitome of convenience and sophistication in downtown living. **EXTRAS** 24-hour concierge, gym, yoga studio, party room, dining room, outdoor track, billiards room, an inviting lounge area for bowling, outdoor terrace, board (id:61852)
Mehome Realty (Ontario) Inc.
1105 - 128 King Street N
Waterloo, Ontario
Perfect for students, renters, or young couple, this beautifully designed unit offers a smart layout with one spacious bedroom, a versatile den, and a modern 4-piece bathroom. The whole unit has been FRESHLY painted! Step out onto the private balcony, perfect for relaxing and enjoy expansive views through floor-to-ceiling windows that flood the space with natural light. The modern kitchen is equipped with stainless steel appliances, a sizable kitchen island, and offers ample storage space. Ideally located in the heart of Waterloo, just minutes from Laurier University and the University of Waterloo, this condo blends style and convenience. The building offers exceptional amenities, including a rooftop terrace with BBQ areas, a fully equipped fitness and yoga studio, a quiet study room, party room, visitor parking, secure bike storage, and EV charging stations. Surrounded by restaurants, cafés, parks, shopping, and transit, this is the ideal home for young professionals, couples, students, or small families seeking an unbeatable urban lifestyle or a high-demand rental opportunity. (id:61852)
Get Sold Realty Inc.
2 - 1781 Henrica Avenue
London North, Ontario
This End Unit 2061 sq ft Upgraded townhouse offers 4 bdrm, 3.5 bath and built-in car garage. Main floor offers the capability of an in-law suite or a home office boasting a bedroom & a full 4-pc bathroom. Second level features upgraded kitchen with large island and all S/S appliances, open concept dining and family room. The third story hosts 3 generously sized bedrooms, a convenient stacked laundry and 2 full bathrooms, including a large primary bedroom with 3-pc ensuite and walk-in closet. (id:61852)
RE/MAX Gold Realty Inc.
#367 - 220 Gord Canning Drive
Blue Mountains, Ontario
Welcome to the luxury of branded The Westin Trillium House in the beautiful Blue Mountain Village. Experience the elegance & comfort of the Westin Located in the heart of European inspired pedestrian resort-Ontario's leading four-season family destination, just 2 hours drive from the GTA. Enjoy year round activities, festives & breathtaking surroundings steps from your door, including the tranquil Village Millpond, vibrant ski hills & trails, leisure lifestyle shops, restaurants, cafes, grocery, spa, golfing & mountain biking. A short drive brings you to the private beach, Scenic Caves, Collingwood downtown, Georgian Bay, marinas, and famous Wasaga Beach. This fully furnished one bedroom suite is 609 Sq Ft per plan, featuring soaring 9' ceilings, gas fireplace & Queen pull-out sofa bed in living room, primary bedroom & full equipped kitchenette, completely turn-key, ideal for personal enjoyment and/or investment.The suite is currently enrolled in a well managed rental program generating income to help offset partial monthly operating expenses while not in personal use. 100% deeded ownership (NOT a timeshare property). HST may apply or deferred for HST registrant if participate in the rental program. A 2%+HST of purchase price to Village Association Entry Fee is due on closing , annual VA fees approx. $1.08+HST/Sq Ft will apply quarterly. Owners enjoy exceptional features including ski-in/ski-out location, ensuite storage, exclusive use of ski locker, heated underground unassigned parking while personal occupying the suite, valet parking, high-end dining at Oliver & Bonacini+Lobby Bar, year round outdoor swimming pool & 2 hot tubs, fitness cnetre, saunas, kid's playroom & conference centre. Historic rental statements are available upon request. (id:61852)
RE/MAX Epic Realty
805 Morphet Avenue
Peterborough, Ontario
Updated in 2025, this purpose-built multi-bedroom investment property delivers exceptional cash flow with truly hands-off ownership. Featuring 10 bedrooms, 3 bathrooms, and three cooking stations (one full kitchen plus two kitchenettes), the layout is purpose-designed for flexible room-by-room leasing-maximizing rental efficiency and income potential. Positioned directly across from the Trent-Severn Waterway at Lock 19, the property enjoys tranquil water views in a safe, family-friendly neighbourhood within one of Peterborough's strongest rental corridors. Proximity to transit, Lansdowne Street amenities, Fleming College, Trent University, and Seneca Aviation ensures consistent demand from students and working professionals alike. The property offers (3) three surface parking spaces with abundant visitor parking conveniently located across the street. Professionally managed and projected to generate $85,800 in gross annual income, this is a rare turnkey opportunity for investors seeking predictable cash flow,long-term appreciation, and scalable growth. 2025 Operating Costs: Property Taxes: $5,220 ,Insurance: $4,310, Utilities: $5,868. Open House: Saturday, February 7 from 2:00PM - 4:00PM. (id:61852)
Royal LePage Signature Realty
123 Lemoine Street
Belleville, Ontario
Welcome to this beautifull cozy 3-bedroom, 2-bathroom bungalow nestled on a generous lot in a prime location that offers unparalleled convenience. Step inside to discover a fresh, move-in-ready interior featuring new flooring and a neutral paint palette throughout. The basement provides excellent additional space. Practicality meets modern comfort with a high-efficiency heating and cooling system installed in 2024, ensuring year-round climate control and low utility bills. The home also includes a owned hot water tank and a detached garage for extra storage or projects. Enjoy living minutes away from school, church, shopping centers, parks, and entertainment. (id:61852)
Homelife New World Realty Inc.
15 Summer Wind Lane
Brampton, Ontario
Brand new, corner-lot modern home backing onto a ravine and good view, featuring a striking double-door entry. The main floor offers 9-foot ceilings and a bedroom with a 4-piece bathroom. The second level includes spacious family, living, and dining areas, an upgraded kitchen with walk-out to a balcony, and a den. The third floor features a primary bedroom with its own balcony and a convenient laundry area. Includes a double-car garage. Ideally located near schools, parks, grocery stores, public transit, and Mount Pleasant GO Station. (id:61852)
Homelife Silvercity Realty Inc.
50 Arcadian Circle
Toronto, Ontario
Fully renovated turnkey triplex in sought-after Long Branch, steps from Lake Promenade. This income-producing property features two spacious 2-bed, 2-bath suites on the main and upper levels, plus a 2-bed, 1-bath lower-level unit. The main and upper units offer bright layouts, crown mouldings, pot lights, modern kitchens with granite counters and stainless steel appliances, and generous bedrooms with closet organizers. The upper unit includes in-suite laundry. The lower unit features an open-concept design, modern finishes, and radiant floor heating with porcelain tile. Extensively upgraded in 2019/2020, including new roof, windows, doors, insulation, plumbing, electrical, HVAC, and owned on-demand hot water. Separately metered hydro, individual HVAC systems, and strong rental appeal throughout. Set in the heart of Long Branch, this location offers a rare blend of quiet residential charm and urban convenience. Steps to Lake Ontario, waterfront parks, and trails, and minutes from Long Branch Village retail, cafés, and everyday amenities. Proximity to Humber College Lakeshore Campus, TTC, and GO Train makes this an ideal option for professionals, academics, or long-term tenants seeking lifestyle and connectivity. (id:61852)
Royal LePage Real Estate Services Ltd.
Th 9 - 200 Malta Avenue
Brampton, Ontario
Modern luxury 3 bedroom townhouse in high demand location of Brampton comes with underground parking and roof top terrace. Perfect forprofessional couples or family. Close to all amenities such as Shoppers World, Transit, Sheridan College and more. High end finishesthroughout 9 ft ceilings, stainless steele applicances, wood floors, large windows for plenty of natural light (id:61852)
Royal LePage Real Estate Services Ltd.
420 - 480 Gordon Krantz Avenue
Milton, Ontario
Elegant and bright condo featuring 1 bedroom + den (with barn door) and 2 full bathrooms. INTERNET INCLUDED Thoughtful open-concept layout with a high-end kitchen showcasing quartz countertops, a contemporary island with double-door storage, built-in outlet, and stainless steel appliances.Stylish vinyl flooring throughout - completely carpet-free - complemented by 9' ceilings and a spacious outdoor balcony. The primary bedroom offers a walk-in closet and a 4-piece ensuite. The living room includes a custom media wall with framing for a wall-mounted TV.Enjoy exceptional amenities: 24/7 concierge, social lounge with kitchen and dining area, rooftop terrace with lounge and BBQ area, fully equipped fitness centre, yoga studio, and coworking lounge.Note: Any upgrade for the internet is under tenant's cost. (id:61852)
Royal LePage Signature Realty
3619 Waterfall Crescent
Mississauga, Ontario
Welcome to this thoughtfully curated residence nestled in Mississauga's family-friendly Lisgar neighbourhood. Designed for modern family living, this detached home offers 4+2 bedrooms, 4 bathrooms, a nearly 4,000 SF of interior living space. A grand open-to-above foyer with 9-ft ceilings sets the tone, complemented by pot lights, tray ceilings with crown moulding and hardwood floors. The custom-designed kitchen is both a culinary haven as it is functional, featuring premium built-in appliances, granite countertops, a centre island, full-height stone backsplash, and elegant cabinetry with pullout pantry, Lazy Susan, wine rack, cutlery organizers, and lit glass display cabinets. Overlooking the backyard, the great room with a gas fireplace provides a warm space for everyday living, while French doors open to a private main-floor office, ideal for a work from home setup. Above, the primary suite offers a walk-in closet and a newly renovated 5-piece ensuite with soaker tub and glass shower. Three additional bedrooms, one with vaulted ceilings, share a renovated bath with a separate shower and enclosed toilet room. A spacious laundry room with sink completes the upper level. The professionally finished basement includes a second kitchen, 3-piece bath, two bedrooms including one with custom built-ins, a den, and a large recreation area with pot lights and hardwood flooring. This flexible space is ideal as an in-law suite or for income potential. Additional highlights include fresh interior paint, a 2016 roof, and newer windows in select bedrooms. Located in a vibrant, family-focused community just minutes from top-rated schools, scenic parks, playgrounds, walking trails, community centres, and Meadowvale Town Centre. Enjoy quick access to Osprey Marsh, Lisgar GO Station and major highways 401, 403, and 407 for easy commuting. This is a rare opportunity to own a beautifully updated, move-in ready home. (id:61852)
Sam Mcdadi Real Estate Inc.
1228 Cornerbrook Place
Mississauga, Ontario
Sophisticated Freehold Townhome nestled on a tranquil cul-de-sac, perfectly positioned with unobstructed views of the renowned Credit Valley Golf Course. Offered in As Is condition, this property presents a remarkable opportunity for customization, allowing you to tailor it to your personal style and vision. The thoughtfully designed open-concept layout seamlessly blends comfort and functionality. The main level features a powder room, a dramatic living room with soaring cathedral ceilings and a formal dining room that overlooks the living space, ideal for hosting family and friends. The kitchen, designed for the culinary enthusiast, includes generous cabinetry, and a walk-out to a private balcony where you can take in the peaceful surroundings. A cozy family room extends the living space and opens onto a patio, offering a seamless indoor-outdoor connection. Upstairs, the primary suite includes a double closet and a private 3-piece ensuite. Two additional bedrooms share a full 4-piece bath, creating comfortable accommodations for family or guests. The walkout lower level opens directly to a private garden with panoramic views of the golf course. With two sun decks and multiple walkouts, the home provides abundant opportunities to enjoy the outdoors year-round. Set in a prestigious location, this home offers a rare chance to craft your dream residence in one of Mississauga's most desirable enclaves.**Some pictures are virtually staged** (id:61852)
RE/MAX Aboutowne Realty Corp.
