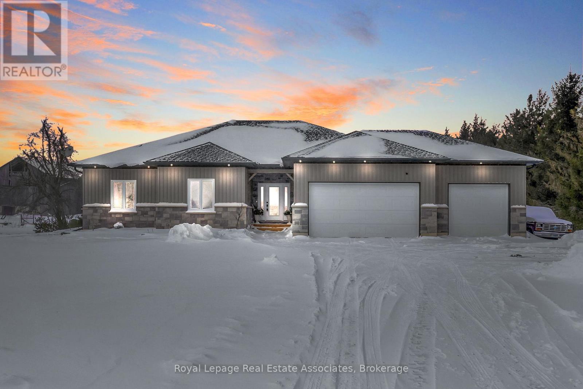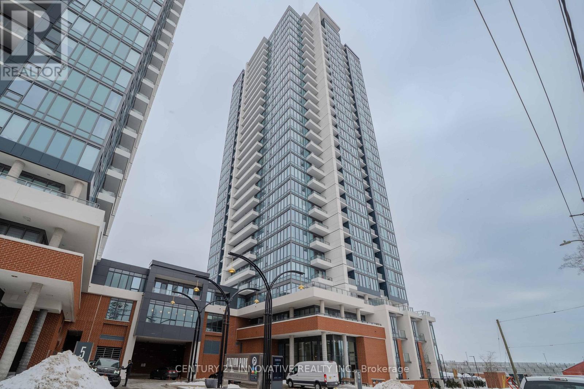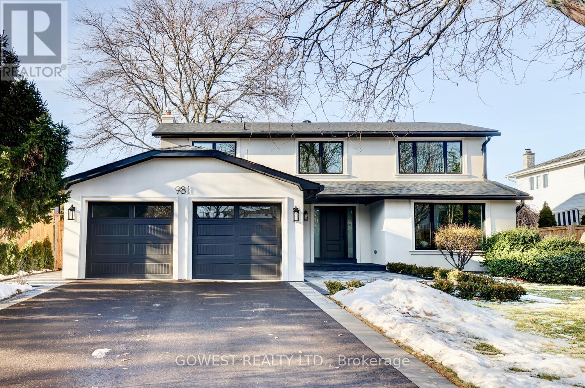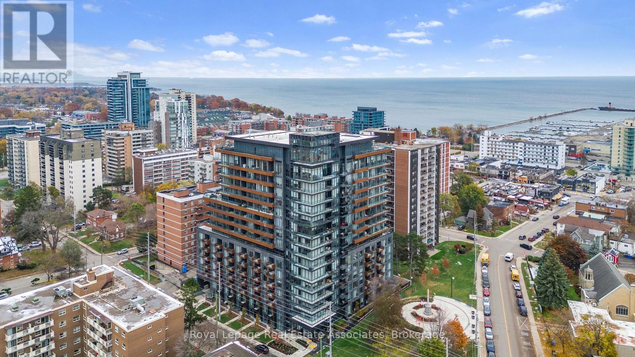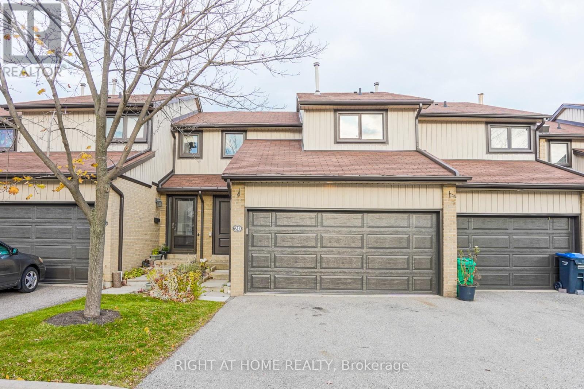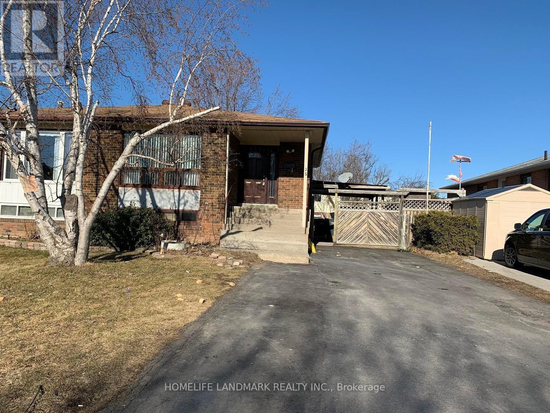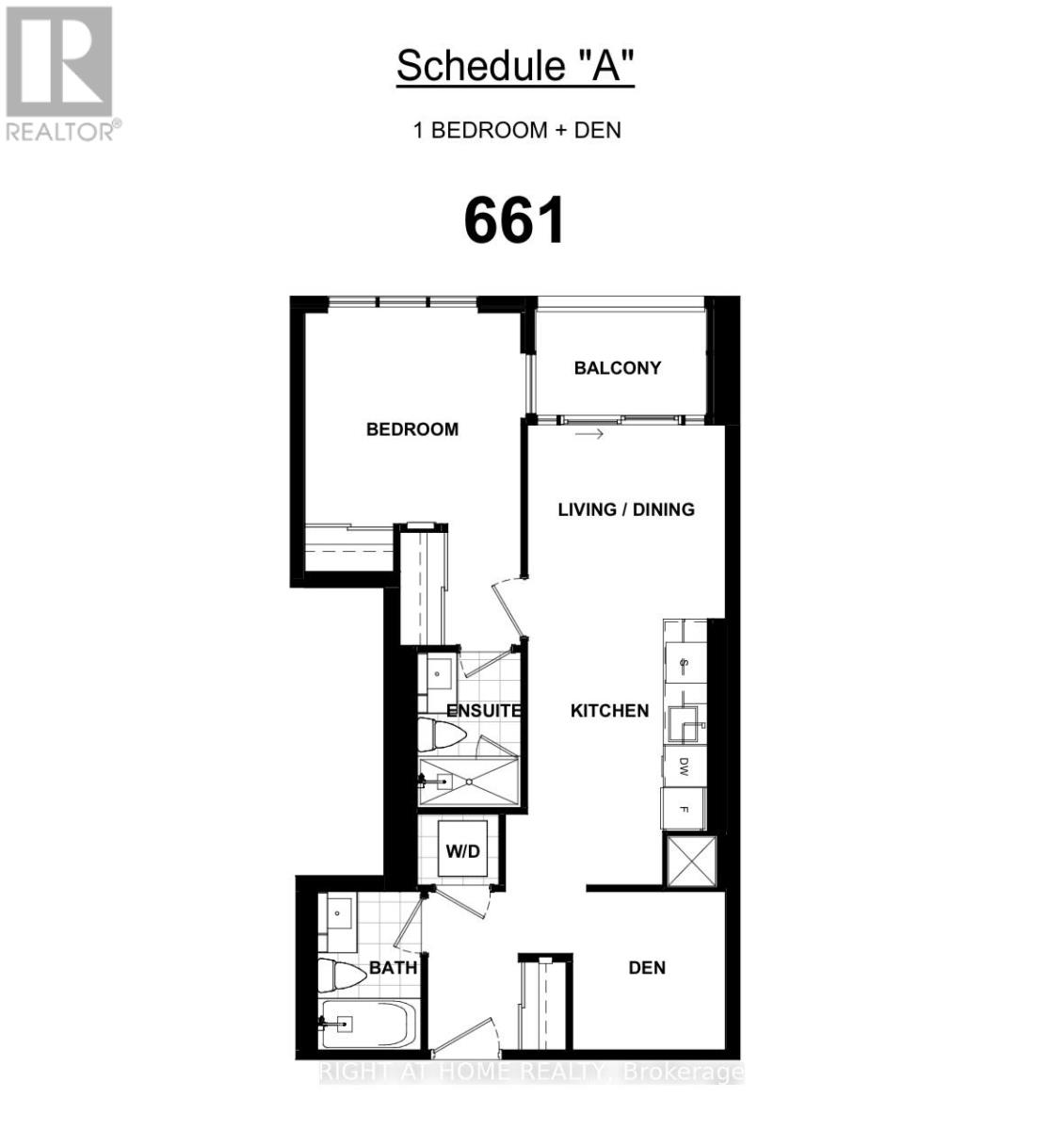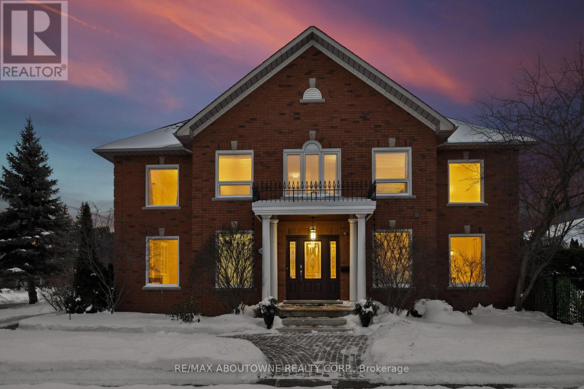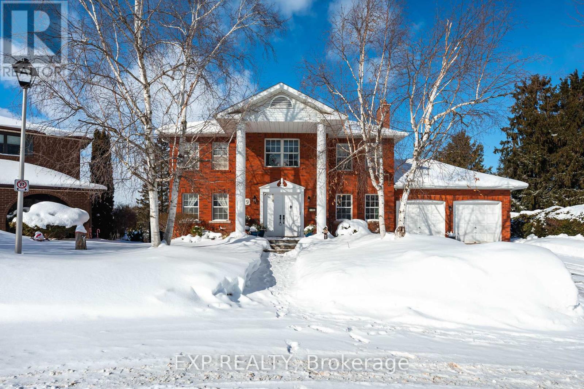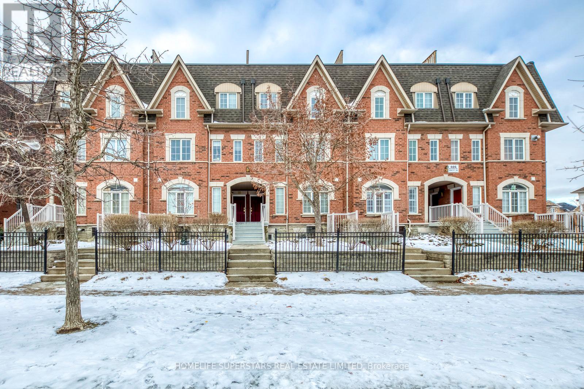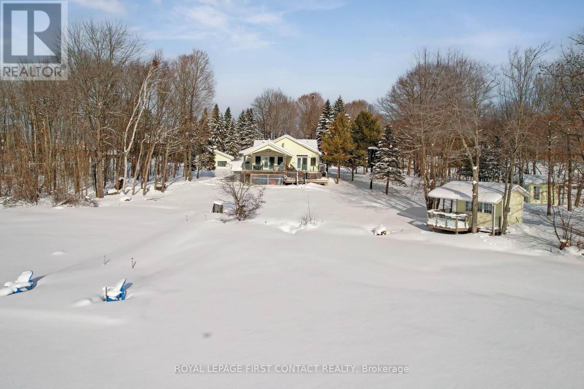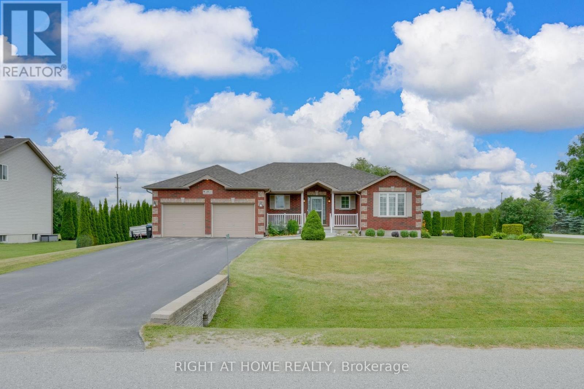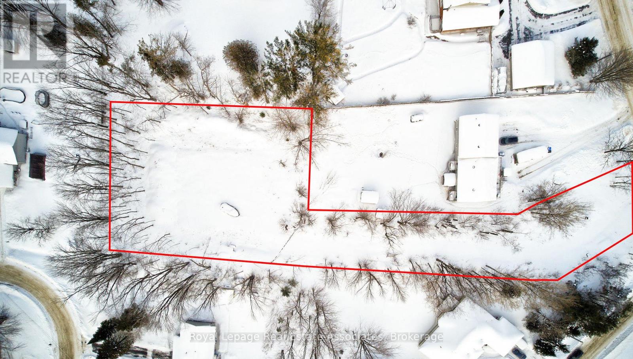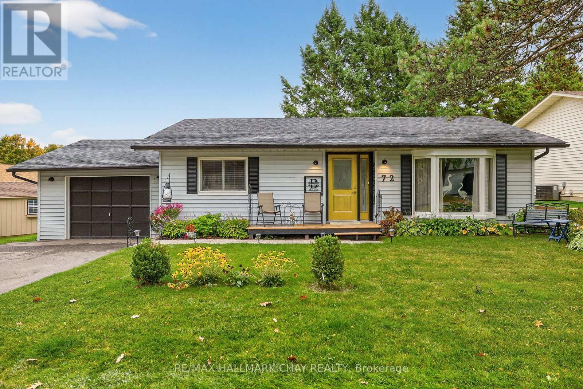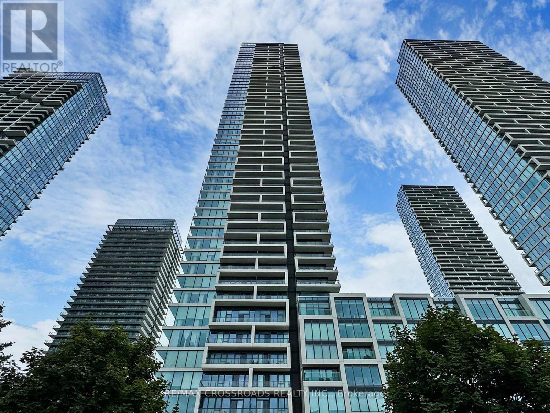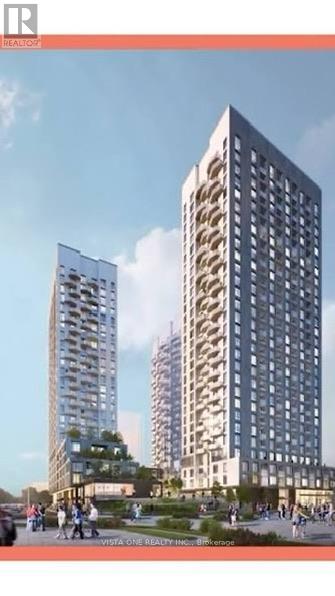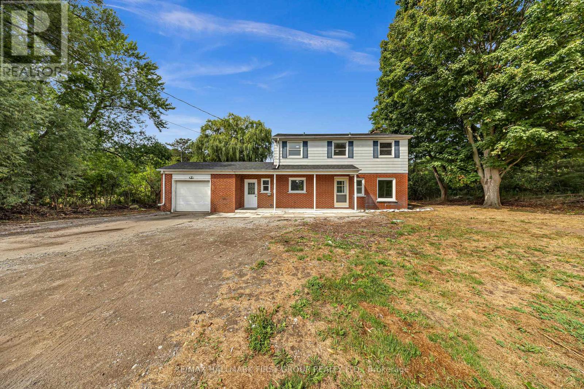413 Paling Avenue
Hamilton, Ontario
Beautifully renovated brick bungalow in a highly convenient location, offering a fully self updated home has been completely renovated from top to bottom and features a total of three bedrooms and two full bathrooms. Extensive upgrades include two brand-new kitchens, two modern bathrooms, new flooring throughout, LED pot lights, updated trim and interior doors, new are welcomed into a bright, open-concept living space that flows seamlessly into the main kitchen, showcasing custom cabinetry, quartz countertops, backsplash, an undermount sink, and new stainless steel appliances. The main level also includes an updated four-piece bathroom and two comfortable bedrooms. The fully finished lower level is ideal for multi-generational living or potential rental income, featuring a spacious eat-in kitchen, a comfortable living area, an additional bedroom, and a modern three-piece bathroom-making this a highly versatile and functional space. (id:61852)
RE/MAX West Realty Inc.
706183 County Rd 21
Mulmur, Ontario
This stunning custom-built bungalow showcases exceptional craftsmanship, timeless style, and thoughtful design throughout. Built six years ago, the home offers elegant bungalow living with a bright, open-concept layout that is both impressive and highly functional. The home is completely carpet-free, featuring engineered hardwood flooring throughout.At the heart of the home is the beautifully designed kitchen, complete with quartz countertops, stainless steel appliances, pot lights, and a large centre island ideal for gathering and entertaining. The open-concept dining area flows seamlessly from the kitchen and offers a walk-out to the covered deck, extending the living space outdoors. The open-concept living room features cathedral ceilings, a cozy fireplace, and pot lights, creating a warm and inviting atmosphere.The spacious primary suite is a true retreat, featuring pot lights, a walk-in closet with custom built-ins, and a luxurious 5-piece ensuite designed for comfort and relaxation. Two additional bedrooms on the main floor are generously sized and include double-door closets. Main floor laundry adds everyday convenience, features a walk-in pantry, and offers direct access to the 3-car garage.The basement provides approximately 2,000 sq. ft. of additional living space, including a bedroom, a rough-in bathroom, and an abundance of storage.All you need is flooring to complete the basement. Outside, enjoy a serene backyard oasis set on a picturesque 1.01-acre lot. Relax under the large covered deck, unwind in the hot tub, or spend summer days by the above-ground pool, all while taking in the peace and privacy of country living.Located just 15 minutes from Shelburne for everyday amenities, this exceptional property offers the perfect blend of rural tranquility and modern convenience. Fibre optic cable and internet available. (id:61852)
Royal LePage Real Estate Associates
Unit 5 - 300 Main Street S
Deseronto, Ontario
2 Bedroom + 1Bath Apartment, New Flooring, New Washroom, New Countertops And Painted. Conveniently Located And Close to Water Front. (id:61852)
Homelife Landmark Realty Inc.
45 Lisa Avenue
Maraval, Ontario
Live Where Mountain Views Meet Majestic Comfort! This Elegant 3-Storey Residence Sits On A Corner Lot In The Prestigious Hillsboro Development In Maraval, Trinidad. Boasting Over 3,500 Sq. Ft. Of Living Space On 8,900+ Sq. Ft. Of Land, It Includes 5 Bedrooms, 4.5 Baths, High Ceilings, A Spacious Kitchen, And A Luxurious Primary Suite With A Jacuzzi And Walk-In Closet. Bonus: A Fully Self-Contained Apartment Ideal For Rental Income Or Extended Family. Enjoy Cool Valley Breezes, Mountain Views, And Room For A Pool Or Expansion. Secure, Family-Friendly Neighbourhood Close To Top Amenities. (id:61852)
Icloud Realty Ltd.
1005 - 15 Wellington Street S
Kitchener, Ontario
Available Immediately! Welcome to 15 Wellington Street, Unit 1005, in the heart of Kitchener. This bright and modern 1 bedroom, 1 bathroom condo is move-in-ready! It features an open-concept layout that feels larger than its footprint, with large windows that flood the space with natural light. Enjoy a contemporary kitchen, a comfortable living area, and a private balcony with unobstructed views, ideal for relaxing after a long day.The building offers resort-style amenities including a swim spa, fully equipped gym, Peloton room, yoga studio, bowling alley, pet spa, party room, and an outdoor terrace with community BBQs. Unbeatable location with exceptional connectivity. Steps to the ION LRT, local transit, and minutes to the Kitchener GO Train, Highway 7/8, and quick access to the 401. Close to major employers such as Google, Manulife, and Sun Life, and near top educational institutions including Conestoga College, University of Waterloo, and Wilfrid Laurier University.A rare combination of affordability, lifestyle, and long-term value in one of Kitchener-Waterloo's most desirable and high-growth locations. (id:61852)
Century 21 Innovative Realty Inc.
15 Vera Street
St. Catharines, Ontario
Close To All Amenities. Schools, Parks, Public Transit, Groceries, Major Hwy. Rental Income Is Equivalent To $3700.00 + Utilities. A Detached Bungalow With Large Lot 52 Ft X 105 Ft, Fully Fenced Property Featuring 3+3 Bedrooms, 2 Full Bathrooms, 2 Kitchens W/ A Separate Entrance. The Basement Is Newly Renovated With Luxury Vinyl Flooring, Pot Lights, & Many More Upgrades. Location Is Key As It's Close To All Amenities Including Schools, Park's, Highway 406, QEW, Groceries, Public Transit, Etc. Come View This Property Today With Notice! Rental Income Is Equivalent to $3700.00 + Utilities. (id:61852)
Icloud Realty Ltd.
146 Werry Avenue
Southgate, Ontario
Welcome to this bright and spacious 3-bedroom semi-detached home with 2 additional rooms in the basement, offering a total of 3.5 washrooms-perfect for families or professionals seeking comfort and space in a growing community. The main level features an open-concept layout with a modern kitchen, ample cabinetry, and a seamless flow into the living and dining areas-ideal for everyday living and entertaining. Upstairs, the generously sized bedrooms include a primary suite with a private ensuite, while additional bedrooms share bathroom. The fully finished basement adds exceptional value with two extra rooms, a full washroom, suitable for a home office, additional bedrooms/guest rooms, or recreation area. A well-maintained, move-in-ready rental offering space, functionality, and a great neighbourhood-don't miss this opportunity! (id:61852)
Royal LePage Credit Valley Real Estate
981 Valdese Drive
Mississauga, Ontario
A rare, TRULY TURNKEY home where every detail has been thoughtfully completed-there is simply nothing else like it on the market. Welcome to this fully renovated 4-bedroom, 4-bathroom residence, tucked away on a quiet, family-friendly street in one of Mississauga's most established and sought-after neighbourhoods. Reimagined from top to bottom. The exterior has been completely transformed with NEW STUCCO, ROOF, WINDOWS, FRONT DOOR, GARAGE DOORS, DRIVEWAY, SECURITY CAMERAS and wrap-around INTERLOCK, delivering striking curb appeal and peace of mind for years to come. Step into your own private backyard oasis, where an in-ground pool with a NEW LINER creates the perfect setting for summer entertaining and family enjoyment.Inside, oversized new windows bathe the home in natural light, enhancing the open, welcoming layout. The chef-inspired kitchen features custom cabinetry with LOTS OF DRAWERS, premium custom finishes, and high-end built-in appliances-perfectly designed for both daily living and hosting guests. The main living space is centred around a Napoleon GAS fireplace and finished with crown moulding, pot lights, and elegant details throughout.Every bathroom has been completely renovated with HEATED FLOORS, custom ordered vanities, and quality fixtures. The primary suite is a calm retreat, complete with a custom floor to celing walk-in closet that blends beauty with function.Ideally located near parks, top-rated schools, and everyday amenities, this is a rare opportunity to own a modern, move-in-ready home in a mature neighbourhood-just unpack and start living. (id:61852)
Gowest Realty Ltd.
805 - 21 Park Street E
Mississauga, Ontario
Welcome to TANU - Boutique Luxury in the Heart of Port Credit.This exceptional 2-bedroom + den, 3-bath suite offers modern living with unmistakable lakeside charm. Enjoy west-facing views and a bright, open-concept layout enhanced by smart-home technology and keyless entry. The versatile den is ideal for a home office or guest space.Start your morning with a short walk for coffee, then enjoy the waterfront trails just steps from your door. In the evening, stroll to one of Port Credit's many acclaimed restaurants. From your private balcony, take in views of Lake Ontario and the Credit River - and during festival season, enjoy the music and atmosphere without leaving home. Like to travel? Enjoy the peace of mind that comes with a 24-hour concierge and secure underground parking (license plate recognition). Resort-style amenities include a state-of-the-art fitness & yoga studio, co-working lounge, guest suite, party room, games room, media room, pet spa, car wash, EV charging, and an outdoor terrace with BBQs and a fire pit lounge.Perfectly situated, you're only a 4-minute walk to Port Credit GO Station and minutes to the QEW, offering seamless access to downtown Toronto and beyond.Port Credit is more than a place to live - it's a lifestyle. Discover luxury, convenience, and waterfront living all in one. 1 indoor parking spot, 1 locker. Rogers High Speed Internet & TV (2 cable boxes) included in monthly maintenance fees (approx value $150.00 in savings). Custom Automatic Blinds, Black Out Blind in Primary, Culligan Pure Water System, Upgraded electrical boxes for Ceiling Fans & Lights. (id:61852)
Royal LePage Real Estate Associates
20 - 3510 South Millway Drive
Mississauga, Ontario
Beautifully Renovated Two-Storey Townhouse In Sought After Family Friendly Neighbourhood. 3 Bedrooms And 4 Baths.Renovated Kitchen, 5 Years Old New Windows And Door! Spacious And Bright Living Space With Fireplace In Basement With Walk-Out To Private Backyard. Just Minutes Away From UTM, Schools, Hospitals, Amenities And Major Hwys! Location Can't Be Beat! Don't Miss The Opportunity To live in This Wonderful Home In The Heart Of West Mississauga! (id:61852)
Right At Home Realty
(Upper) - 35 Edenridge Drive
Brampton, Ontario
** 2 Bedroom 1.5 Washrooms Semidetached House (Upper Level) For Lease.**Available for Immediate occupancy**Private Laundry**Parking For 2 Cars**Move-In-Ready***Sought-After Location****Close To Go Station, Public Transit, School & Shopping Centre.*** (id:61852)
Homelife Landmark Realty Inc.
417 - 1037 The Queensway
Toronto, Ontario
Welcome to Verge Condos, where smart design meets city convenience. Be the first to live in this brand-new 1-bedroom plus den 2 bath beautiful unit. An ideal space for professionals who want to live, work, and relax in a modern, connected community. Enjoy modern conveniences like smart thermostats, keyless entry, high-speed fibre internet, and integrated 1Valet technology for a seamless living experience. Parking is included. Designed by award-winning Design Agency, this suite is part of a vibrant new community by RioCan Living. Verge Condos offers a full suite of lifestyle amenities: a stunning double-height lobby , concierge, state-of-the-art parcel room, fitness and yoga studios, co-working lounges, a content creation studio, cocktail lounge, party room, and expansive outdoor terraces with BBQs, lounge areas, games zones, and a kids play area. Located in the heart of Etobicoke, Verge puts you steps from transit, with easy access to the Gardiner Expressway, Highway 427, and nearby GO stations. You are minutes from Sherway Gardens, Costco, cafes, restaurants, parks, Humber College, and the waterfront. (id:61852)
Right At Home Realty
1424 The Links Drive
Oakville, Ontario
Set within the prestigious Fairway Hills enclave of Glen Abbey, this absolutely stunning 4+1 bedroom home offers timeless elegance, thoughtful design, and resort-style living, within the renowned Abbey Park Highschool district. Beautifully maintained and rich in designer finishes, the home features expansive principal rooms ideal for both everyday living and grand entertaining. The impressive family room highlighted by soaring cathedral ceilings and a gas fireplace walks out to a private backyard oasis, where an inground pool, mature landscaping, and irrigation system create a serene and secluded retreat. At the heart of the home, the spacious family-sized eat-in kitchen is appointed with stainless steel appliances and flows effortlessly into the great room and the oversized formal dining room, perfect for hosting memorable gatherings. Throughout the home, maple hardwood floors, limestone flooring, crown moulding, wainscoting, and custom draperies reflect exceptional craftsmanship and attention to detail. The primary suite is a peaceful sanctuary, featuring a luxurious spa-inspired ensuite with a glass-walled steam shower, jacuzzi bathtub, limestone floors, granite countertops, and custom window coverings-an indulgent space to begin and end each day. The professionally finished basement extends the living space with an oversized recreation room, a fifth bedroom, and a full bathroom-ideal for guests, extended family, or a nanny suite. Perfectly positioned across from a scenic path leading to the golf course, this remarkable home offers the lifestyle Glen Abbey is celebrated for-morning walks with coffee, impromptu rounds of golf, and refined living in one of Oakville's most sought-after communities. Furnace November 2011, air con July 2012, water tank 2021, Windows May 2010 (id:61852)
RE/MAX Aboutowne Realty Corp.
9 Jackson Court
Orangeville, Ontario
Welcome to 9 Jackson Crt - a beautifully maintained family home tucked away on a quiet, sought-after court in the heart of Orangeville. Offering over 2050 sq ft of living space plus a finished walk-out basement, this 3-bedroom, 4-bathroom home combines timeless elegance with everyday comfort. Step inside to a grand entryway with vaulted ceilings and abundant natural light, setting the tone for the warm and inviting layout. The main floor features a refined living room with crown moulding, pot lights, and a cozy fireplace, perfect for relaxing or entertaining. The bright eat-in kitchen is the heart of the home, boasting granite countertops, ample cabinetry with pull-out pantry, a peninsula with seating for three, and walkout to the raised deck - ideal for BBQs and morning coffee. An elegant dining room with French doors and crown moulding offers the perfect setting for formal dinners and family gatherings. Upstairs, the spacious primary bedroom includes a walk-in closet and private 3-piece ensuite. 2 additional well-sized bedrooms share a beautifully finished 3-piece bath with a jet tub. The finished walk-out lower level adds incredible versatility with a large rec room featuring a full brick feature wall, gas fireplace, wainscoting, and direct access to the backyard oasis. A 5-pc bathroom with outdoor access is perfect for pool days, along with a dedicated laundry rm and a finished cold room that can double as a home office or workout space. Outside, enjoy exceptional curb appeal with stately pillars and classic brickwork, plus a private, landscaped backyard complete with a stunning inground pool surrounded by mature trees. The location is unbeatable-steps to Princess Elizabeth Public School and Orangeville District Secondary School, walking distance to downtown, parks, the arena, and Murray's Mountain. With parking for 6, a generous lot, and a family-friendly neighbourhood where kids can walk to school and friends, this is the perfect place to call home. (id:61852)
Exp Realty
11 - 605 Shoreline Drive
Mississauga, Ontario
UPPER Level Townhome * BONUS Large Rooftop Terrace * CLEAN CLEAN CLEAN * Perfect for 1ST TIME buyers * Great INVESTMENT Property (leases easily for $2600-$2800 pm) * DRENCHED in Sunlight * Large combined Living/Dining Room with LAMINATE flooring * Open concept kitchen with back splash and stainless steel appliances * Primary/second bedroom/laundry CONVENIENTLY on same level * Includes 2 car parking (garage and driveway) * New HVAC system ($$$) * UNBEATABLE location * Close to everything: Real Canadian Superstore, Shoppers Drug Mart, LCBO, Home Depot, Go Station, Square One, UofT (Mississauga), schools, parks, public transit, HIGHWAYS, and much more. Watch the Virtual Tour! (id:61852)
Homelife Superstars Real Estate Limited
3316 Point Bush Court
Severn, Ontario
Exceptional point offering on the tranquil shores of Little Lake, custom-built year-round waterfront home is perfectly positioned on a quiet municipal road with expansive southwest exposure & unforgettable sunsets. Set on a level 0.81 acres with 218 ft of private shoreline, offers direct access to the Trent-Severn Waterway, connecting through Gloucester Pool to Georgian Bay opening the door to endless boating, fishing, and cruising. Offering 3,500 sqft with 4 bdrms, 3 baths, a gourmet kitchen and a lower-level kitchenette, along with two laundry areas, providing excellent flexibility for family living, entertaining, or extended-stay guests or multi-generational living. The main level is designed to maximize lake views and everyday comfort, offering an inviting open-concept layout flooded with natural light from oversized windows throughout. The living space flows seamlessly between cozy gathering areas with fireplaces, a sitting room, and a dedicated dining area - ideal for both entertaining and relaxed evenings by the fire. Anchoring the level is a custom gourmet kitchen, recently renovated and appointed with granite countertops, premium appliances, and abundant cabinetry. A serene primary suite with ensuite. Multiple walk outs extend the living space to a wrap-around covered porch, providing shaded outdoor enjoyment and exceptional waterfront views. The fully finished lower level is exceptionally well laid out, featuring a roomy kitchenette with dining area, a large recreation and family room, dedicated office space, generous bedrooms, a full walk-up separate entrance. Outdoors, enjoy a private dock, a peaceful bunkie with its own deck for additional sleeping space, and a spacious triple heat garage ideal for vehicles, workshop , or seasonal storage. Conveniently located minutes to marinas, LCBO, general store, Rawley Resort and Inn at Christie's Mill, with nearby skiing and golf & snowmobiling . Approx 35 minutes to Barrie with easy access to Highway 400. (id:61852)
Royal LePage First Contact Realty
16 O'neill Circle
Springwater, Ontario
Welcome to this immaculate 2+3 bedroom Hedbern Homes bungalow nestled in the charming town of Phelpston, just a 15-minute drive from Georgian Mall in Barrie. The open-concept main floor showcases a fully renovated, entertainer's kitchen complete with quartz countertops, brand-new appliances, and seamless flow into the living and dining areas. New engineered hardwood runs throughout the main level, complemented by convenient main-floor laundry with direct access to the extended double garage and basement entry. The primary bedroom, features a 5-piece ensuite with a corner soaker tub and a separate shower. The expansive rec room is thoughtfully finished with Dri-Core subflooring and Safe & Sound insulation for enhanced comfort. Three additional bedrooms with above-ground windows are tucked away on the opposite side of the rec room, offering privacy and versatility. The basement also includes a small workshop and cold storage, with stairs leading directly to the double garage. Set on just over half an acre, the backyard is a private sanctuary surrounded by mature emerald cedars, a weeping willow, and lush greenery. The sunsets will not disappoint! Enjoy outdoor living on the massive 24' x 20' deck (approx. 1,000 sq ft), complete with a screened-in gazebo and hot tub-perfect for year-round relaxation. Parking is plentiful with a 6-car driveway plus space for 2 more vehicles in the garage, and a 12' x 16' shed provides additional storage. Every corner of this home reflects pride of ownership, quality craftsmanship, and meticulous maintenance. All required permits have been obtained for the full finish. New Roof 46/30 (2018), 2-tonne A/C (2023), and a new furnace (2024)-truly no expense spared. (id:61852)
Right At Home Realty
3502 Bayou Road
Severn, Ontario
Build your forever home or getaway just steps from Lake Couchiching on this approximately 1-acre (.991 acre) lot in a welcoming community only 10-15 minutes from Orillia. Enjoy deeded access to Bayou Park-located just across the street-with a private neighbourhood beach and nearby boat launch.The lot has been cleared with fill brought in, grading and boundary surveys completed, and an occupancy permit in place. Municipal water and sewer are fully paid and ready for connection at the lot line. Offering a peaceful, rural feel with town amenities close by-bring your vision and start building. (id:61852)
Royal LePage Real Estate Associates
2103 - 38 Andre De Grasse Street
Markham, Ontario
Brand New Never Occupied Luxury Quality Built Condo Apartment at the Gallery Tower D in Fast Developing Downtown Markham. Designer Luxury Finishings, Floor-to-Ceiling Windows and Laminate Flooring throughout. Open Concept Design Living/Dining Walkout to Balcony, Modern Kitchen with Quartz Counters & Built-In Appliances, Primary Bedroom with Built-In Closet, Den can be 2nd Bedroom. Excellent Amenities & 24 Hour Concierge, Closed by Public Transit/Go Station, Highways, Shopping & Restaurants etc. (id:61852)
Century 21 King's Quay Real Estate Inc.
72 Tecumseth Pines Drive
New Tecumseth, Ontario
Retirement living at it's very best! Far more than just a roof over your head - Tecumseth Pines is a Premier Residential Retirement Community with a Stunning Landscape & Friendly Atmosphere. Set in the gorgeous countryside but located just minutes from Tottenham for all of your in-town needs. The home features an easy-to-maintain floor plan with just the right amount of living space. The spacious kitchen extends out to the oversized covered deck providing the perfect spot to enjoy a morning coffee or evening meal during our warm summer months. The main floor is rounded off by two generously sized bedrooms, updated bathroom, and laundry - eliminating the need for stairs, offering true one-level living however the full basement provides endless options for extended living and an abundance of storage space which not all homes in the community offer. New Roof: Fall '24. Residents can enjoy the well equipped clubhouse which offers an Indoor Swimming Pool, Darts, Table Tennis, Fitness & A Variety Of Social Events & Activities. Note: Landlease fees apply. (id:61852)
RE/MAX Hallmark Chay Realty
5011 - 950 Portage Parkway
Vaughan, Ontario
SKY HIGH LIVING Perched on the 50th Floor at Transit City 3 in the heart of the Vaughan Metropolitan Centre - One of the GTA's Most Dynamic Urban Hubs! This Suite Is Sure to Impress With Unobstructed Views of the City, Simple Convenience, and Luxurious Finishes. Built by CentreCourt As Part of the 100 Acre SmartVMC Master Planned Community. This One Bedroom Suite (503 sf interior + 114 sf balcony) Offers an Unparalleled Blend of Contemporary Design, Prime Location, and World Class Amenities. The Interior Consists of Sleek Laminate Flooring, 9 Ft Ceilings, and Floor to Ceiling Windows Flood the Space with Natural Light. The Practical Lay-Out Offers the Best Use of Space with a Designer Kitchen Featuring Integrated Appliances, Quartz Countertops, Backsplash, and Chic Cabinetry. Positioned on One of the Building's Highest Floors, Enjoying Breathtaking Sunsets and Panoramic Views from the Large Outdoor Balcony - An Extension of The Living Space. Residents Enjoy Exclusive Access to the YMCA's State-Of-The-Art 65000 Sqft Fitness and Aquatic Facility. Complete with a Lap Pool, Gym, and Wellness Programs. The Complex Also Includes a 9000 Sqft Public Library, Studios, and Event Space That Caters to Work and Leisure. Nestled Steps from the VMC Subway and Transit Infrastructure (YRT & Viva), Major Transit Routes (Hwy 7, 407 ETR and Hwy 400), York University, This Home Ensures Effortless Access to Toronto's Core While Everyday Essentials Are Moments Away at SmartCenters Woodbridge, Walmart Supercenter and Vaughan Mills. (id:61852)
RE/MAX Crossroads Realty Inc.
2021 - 10 Abeja Avenue
Vaughan, Ontario
Welcome to Suite 2021 at 10 Abeja Street - Modern Luxury in the Heart of Vaughan Metropolitan Centre.This beautifully designed 1+1 bedroom, 2-bathroom suite offers a functional open-concept layout with floor-to-ceiling windows and stunning, unobstructed views. The versatile den is perfect for a home office or guest space. The modern kitchen features sleek cabinetry, countertops, stainless steel appliances, and a stylish backsplash - ideal for both everyday living and entertaining.The spacious primary bedroom includes a large closet and a private ensuite bath. Enjoy the convenience of in-suite laundry, contemporary finishes throughout, and 1 parking space.Located in the vibrant Abeja District, steps to the Vaughan Metropolitan Centre Subway, restaurants, shopping, transit, and major highways. Residents enjoy premium amenities including a 24-hour concierge, fitness centre, party room, outdoor terrace, and more.Perfect for first-time buyers, professionals, or investors.I (id:61852)
Vista One Realty Inc.
Ll - 357 Taylor Mills Drive N
Richmond Hill, Ontario
Newly Renovated Basement Apartment with Separate Side Entrance, Laminate Flooring & Smooth Ceiling thruout, Quartz Kitchen combined with Laundry, Culture Marble Bathroom Counter, Open Concept Living Room combined with Bedroom, Designated Parking Space on Driveway., Excellent Location closed to Schools, Community Centre, Park, Shopping, YRT/GO Transit etc. (id:61852)
Century 21 King's Quay Real Estate Inc.
7300 Reesor Road
Markham, Ontario
Experience the rare blend of natural tranquility and urban convenience in this beautifully maintained 4-bedroom retreat, nestled on a sprawling 1.65-acre lot that backs directly onto the Scenic Rouge. This freshly painted home features elegant hardwood floors throughout and a highly functional layout, including a sought-after main-floor bedroom paired with a full 3-piece bath-an ideal setup for a private home office, guest suite, or multi-generational living. While surrounded by the peaceful sounds of nature, you remain just minutes away from Toronto's premier schools, essential amenities, and major commuter routes. This unique lease opportunity offers families and professionals a perfect balance of comfort, privacy, and flexibility in a truly one-of-a-kind setting (id:61852)
RE/MAX Hallmark First Group Realty Ltd.

