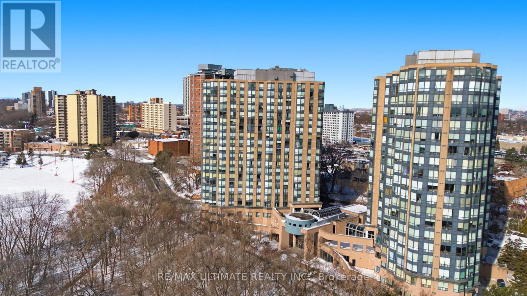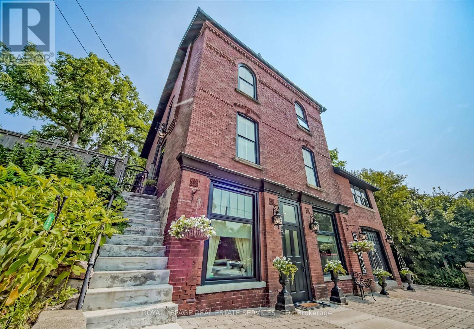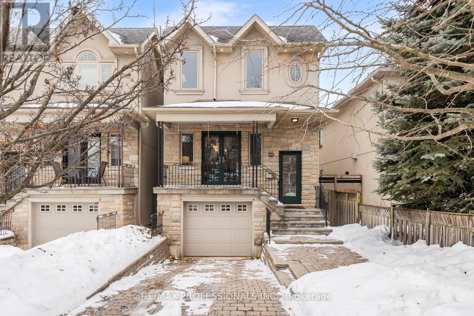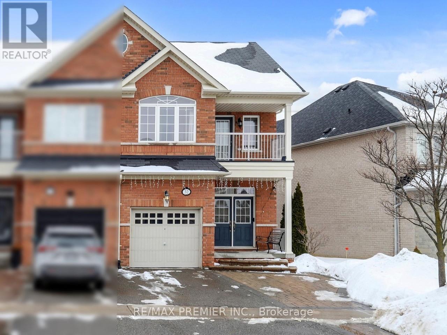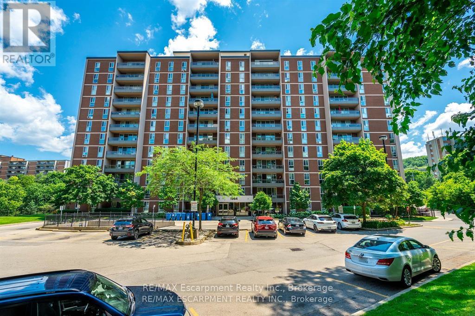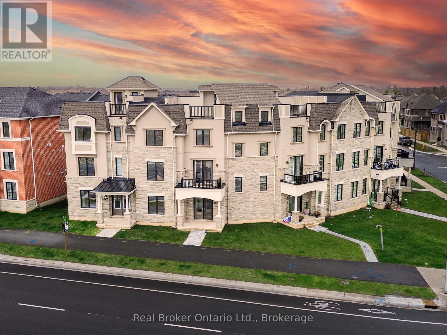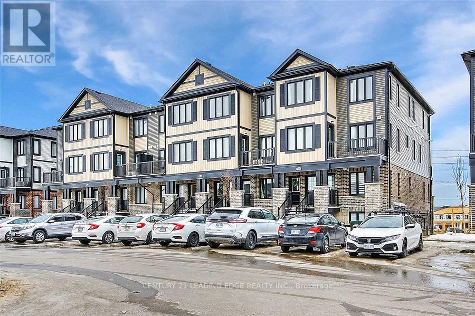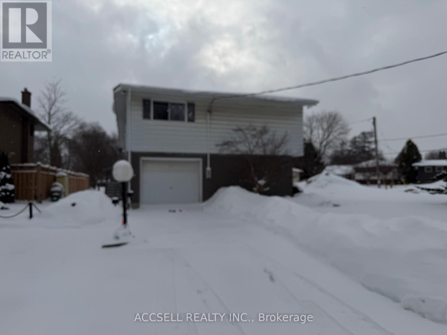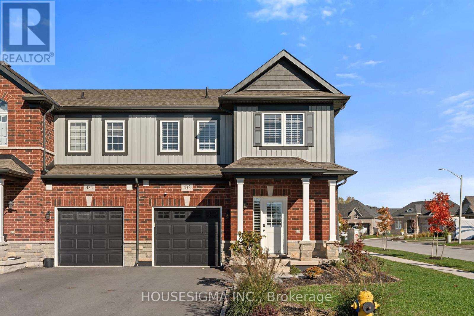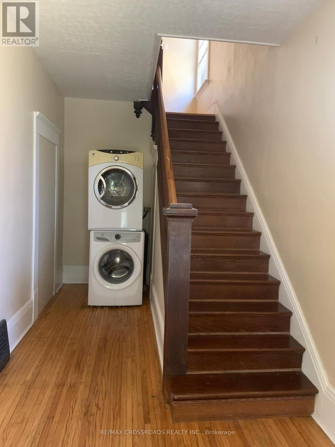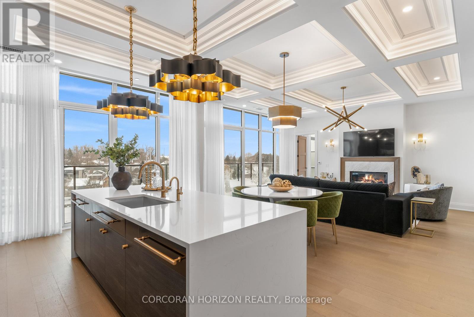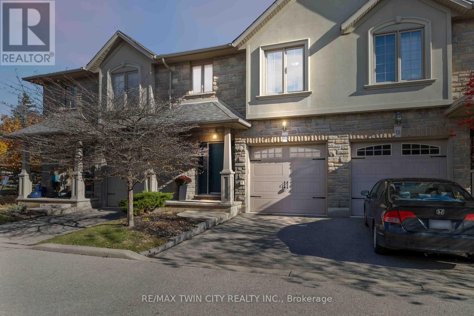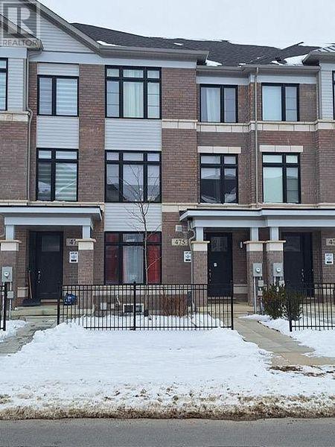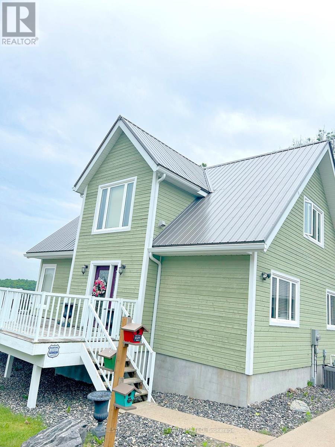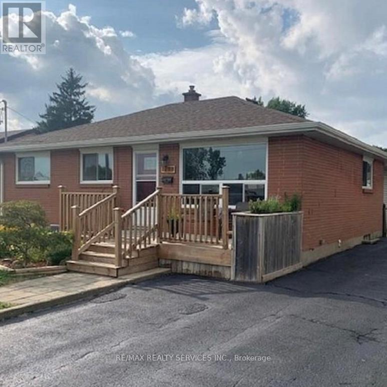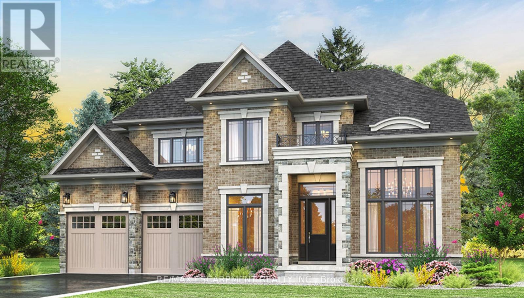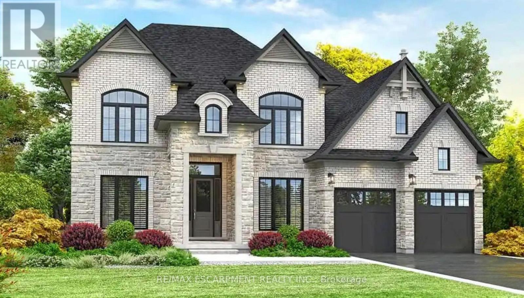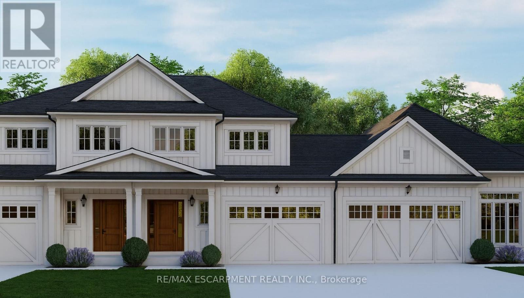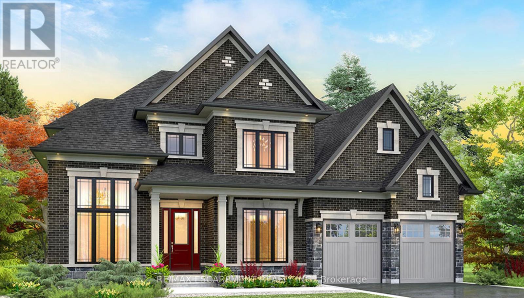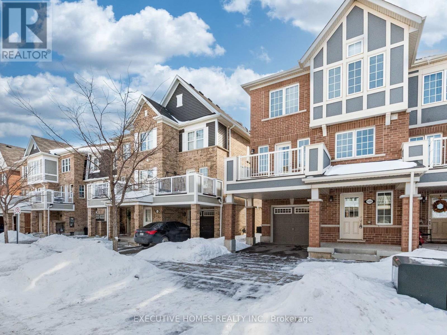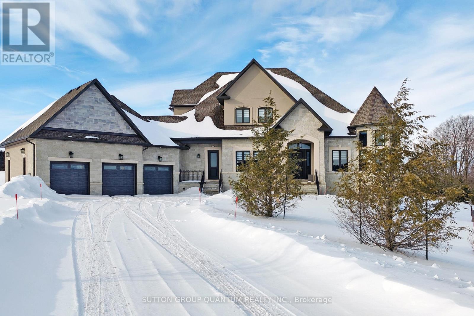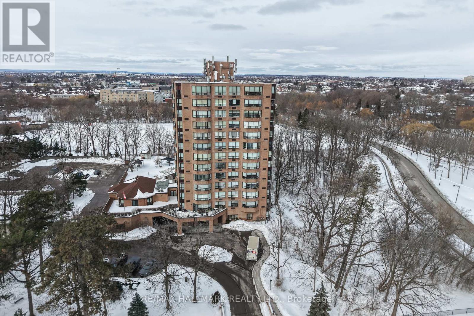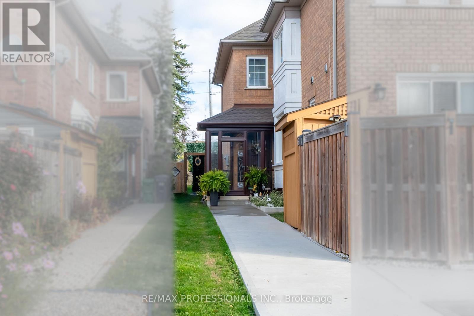1502 - 3 Hickory Tree Road
Toronto, Ontario
Are you looking for outstanding value? Seeking a condo with size and a great layout? If you are, then this is the one you have been waiting for. This bright, 935 square foot, 2 bedroom, 2 full bathroom condo features amazing unobstructed southwest views of the Humber River and park, parking, locker and en suite laundry. Want more? Sure. All utilities are included in the monthly condo fees. Located in a well-established, convenient neighborhood, you're close to parks, shops, transit, and everyday essentials-perfect for an easy, connected lifestyle without the downtown squeeze. Walking distance To TTC, Weston Go Station, York Weston Tennis Club. Minutes To Major Highways: 400/401/427. Walk-Out From The Back Of Building To The Beautiful Humber River Trails, Bicycle Paths, Parks, Restaurants And Shopping! Resort-like Amenities Such As Gym, Indoor Pool, 24 Hr. Outdoor Courtyard, Tennis Court, guest suites, 24-hr concierge & More! Whether you're a first-time buyer ready to step into ownership, savvy investor or a downsizer looking for comfort,convenience, and views, this condo checks all the boxes-and then some. Offers anytime. (id:61852)
RE/MAX Ultimate Realty Inc.
11 Main Street S
Milton, Ontario
Renovated Mixed-Use Gem on Main Street. This stunning circa 1890 build blends historic charm with modern updates and offers mixed-use zoning in the heart of Campbellville across from Conservation Area. All four levels are above grade thanks to the unique topography, providing exceptional natural light and flexibility throughout. The layout is currently configured as separate residential units for multi-generational living. The Street Level features its own entrance off Main Street, a large family room, bedroom/office, full bath and interior access to storage/garage. The Main Floor features 10' ceilings, 8' doorways, windows on all four sides and rich hardwood floors. The beautifully reno'd kitchen incl.: quartz counters, floor to ceiling cabinets, a side-by-side fridge/freezer, Wolf gas stove, s/s dishwasher, views of the outdoors plus large pantry. A welcoming family room with vaulted ceiling walks out to the terrace & backyard. The spacious living room offers a gas fireplace and windows on three sides and the expansive dining room sits at the heart of the home. Two bedrooms, a stylish 4-piece bath and a laundry room with quartz counters complete this level. The Second Floor (with separate access) has pine floors, a full kitchen, living room, bedroom, large closet. The Top Floor Loft/Bedroom is an open space with tin-clad dormer ceilings, north/south views, pine floors and a privacy door. Outside enjoy mature landscaping, a pergola, fire pit, private terraces, a workshop and storage/garage. Private driveway for 2+ cars. Whether you're looking to continue as a multi-generational home, open a professional office or explore other permitted uses, this property offers incredible flexibility and value. Campbellville is a hub for outdoor enthusiasts with access to Hilton Falls, Kelso and cycling routes like the Limehouse Loop, Escarpment View and Heat Map 100. With its unique MIXED USE ZONING, flexible layout and scenic location, this is a rare and exceptional offering! (id:61852)
Royal LePage Real Estate Services Ltd.
61b James Street
Toronto, Ontario
Nestled in a quiet, sought-after south Etobicoke location and just a short walk to the lake, this beautifully maintained home offers the perfect blend of comfort, style, and peace of mind. Built in 2007 and meticulously cared for, this property showcases pride of ownership throughout. This is a truly turn-key home - nothing to do but move in and enjoy it. Step inside this gorgeous home with 9 ft ceilings on main floor and tons of natural light. Fully carpet-free, this property has numerous thoughtful upgrades, including a 2-way fireplace, elegant main floor hardwood (2018) and a stunning newly renovated kitchen (2025) with large centre island, and finished basement with full bathroom, walk-out from family room to backyard, and direct access from garage into the home. Major mechanical and structural updates provide exceptional value, including roof (2021), Lennox A/C (2020), mostly new windows (2022), second-floor bathroom renovation (2022), sump pump (2023), fresh painting (2018 & 2026), and a generator (value 28k - in 2025) for added peace of mind. The professionally landscaped backyard is your private retreat, completed in 2014 and featuring a beautiful pergola, decking, glass railings, and shed - perfect for outdoor gatherings or relaxing evenings at home. Enjoy morning coffee or evenings relaxing on any of your 3 walk-out balconies from your living room, kitchen and primary bedroom! You'll be ready to live and entertain in style and start your "forever" now. This stunning home truly stands out for its condition, updates, and unbeatable location. This is one you won't want to miss! (id:61852)
RE/MAX Professionals Inc.
32 Blue Grouse Road
Vaughan, Ontario
Thornhill Valley by Remington Homes! Welcome to this beautifully maintained 2-storey brick semi-detached home in the highly sought-after Patterson community, ideally located West of Bathurst & Rutherford. Known for its family-friendly streets, top-rated schools, parks, and exceptional commuter convenience, this is a location buyers consistently prioritize. Step inside to 9-ft ceilings and an elegant main floor featuring decorative columns, hardwood, and ceramic flooring throughout. The oak staircase with upgraded pickets and handrail adds timeless character, while the upgraded natural gas fireplace with marble insert and white lacquer mantel creates a warm and inviting focal point in the family room. The upgraded kitchen blends style and function with quality custom-crafted cabinetry, extra-height upper cabinets with decorative crown moulding, a breakfast bar, and a bright breakfast area with walk-out to the backyard. Premium stainless steel appliances include a Miele refrigerator, Electrolux glass stove, Miele dishwasher, and exterior-vented stainless steel hood fan. Upstairs offers 4 spacious bedrooms and 3 full bathrooms - a rare and valuable layout for growing families. The second-floor laundry room features a sink, upper cabinetry, and upgraded Bosch front-load washer and dryer. A double-door linen closet provides additional storage convenience. The unfinished basement includes a rough-in for a 3-piece bathroom and a cold cellar. Furnace placement allows for a more open-concept future design - ideal for a recreation room, home office, or customized living space. Parking includes a 1-car garage plus 2 driveway spaces. Enjoy proximity to Carville Mill Park, North Thornhill Community Centre, Lebovic Campus, arena, shopping, restaurants, transit, Hwy 7/407, and Maple GO Station. A rare opportunity to own a spacious home in one of Vaughan's most desirable and established communities. (id:61852)
RE/MAX Premier Inc.
103 - 1964 Main Street W
Hamilton, Ontario
Tons of potential in Ainslie Woods! Located in the sought-after complex of Forest Glen in West Hamilton, this three bedroom, 1.5 bath condo has endless possibilities to add your personal touch. Within minutes to McMaster University and close proximity to all amenities, restaurants and highway access for your convenience. Spacious floorplan includes galley kitchen and three well sized bedrooms with large windows. Enjoy a cup of coffee on your private balcony overlooking greenspace. Building amenities include gym, games room, party room, sauna and visitors parking. One parking space and locker included. Dishwasher to be installed, kitchen includes refrigerator, microwave, stove and upright freezer, water filtration system. (id:61852)
RE/MAX Escarpment Realty Inc.
1397 William Halton Parkway
Oakville, Ontario
Sought-after Preserve West community! This executive 3+1 bedroom, 3-bath townhome offers an extra-wide layout and approximately 2,361 sq. ft. of modern living space. Welcoming double-door entry leads to a bright, open-concept interior finished in neutral décor throughout. The stylish eat-in kitchen features white cabinetry, quartz countertops, a large island, pantry, and stainless steel appliances, with a walk-out to a spacious private rear balcony-perfect for entertaining.Designed for contemporary living, the home is carpet-free, showcasing 5" oak hardwood floors, a hardwood staircase, and oversized windows on every level that flood the space with natural light. Enjoy the convenience of second-level stackable laundry, a functional mudroom with inside access to the garage, and a private rooftop terrace ideal for relaxing outdoors.The primary bedroom retreat includes a walk-in closet and 3-piece ensuite bath. Modern finishes throughout complete this exceptional home. Steps to Oakville Trafalgar Memorial Hospital, 16 Mile Creek trails, top-rated schools, and everyday amenities. A must-see! (id:61852)
Real Broker Ontario Ltd.
8b - 160 Rochefort Street
Kitchener, Ontario
Welcome! This Is An 1100 Sq Ft 2Br/3Wr Upgraded Unit,With Balcony From Master Br W/ Ensuite. This Unit Features An Upgraded Kitchen Island With Pot & Pan Drawers, Upgraded S/S Kitchen Appliances With French Door Fridge, , Backsplash. Includes 1 Parking Space, Tenant Insurance Is A Must. Tenant Pays All Utilities Incl Hot Water Tank Rental. Ideal For A Couple Or Small Family To Enjoy!!! Close To Shopping, Public Transit, Schools And Park. (id:61852)
Century 21 Leading Edge Realty Inc.
774 St Albans Crescent
Woodstock, Ontario
This time capsule of a home provides excellent opportunity to live in a mature neighbourhood on a treed lot. (id:61852)
Accsell Realty Inc.
432 Viking Street
Fort Erie, Ontario
Welcome to 432 Viking Street, Fort Erie - a beautifully end unit upgraded town house built in 2021 in a family-friendly neighbourhood close to everything you need.This move-in ready property features over $80,000 in upgrades, blending modern finishes with functional design. Key highlights include a stunning upgraded kitchen with quartz countertops, soft-closing cabinetry, roll-out drawers, and under-cabinet lighting. Enjoy the cozy gas fireplace, upgraded flooring throughout, and stylish custom lighting. The home offers 1 level living with a main level primary bedroom, upgraded bathroom with double sinks, a walk in shower, raised toilets, interior garage access, and a professionally designed closet. Outside, the property continues to impress with landscaping and a deck, perfect for entertaining or relaxing in your backyard.Located in a quiet residential area of Fort Erie, 432 Viking Street is minutes from schools, parks, and shopping. Nearby amenities include, Garrison Road shopping corridor with grocery stores, restaurants, and retail, proximity to Fort Erie beaches, waterfront trails, and the Friendship Trail. This property also has great in law suite potential with a large tall unfinished basement and easy to add separate entrance. You also have easy access to the QEW and Peace Bridge for commuters and a short drive to Crystal Beach, Ridgeway, and local dining & entertainment This home offers the perfect balance of modern upgrades, outdoor living, and a convenient Fort Erie lifestyle - ideal for families, professionals, or downsizers alike. (id:61852)
Housesigma Inc.
317 Boswell Avenue
Peterborough, Ontario
Welcome to "The Avenues" - where timeless character meets modern living. This beautifully renovated 2.5-storey all-brick century duplex is ideal for first-time home buyers looking to offset their mortgage or investors seeking a premium, turn-key rental opportunity.The home features two fully self-contained, tastefully finished units, with exciting potential for a third in-law suite in the finished basement. The main-floor unit offers an extra-large bedroom, a bright open-concept kitchen, main-floor laundry, and an impressive great room with soaring 10-foot ceilings and a fireplace-perfect for comfortable everyday living.The upper unit is truly exceptional, showcasing four spacious bedrooms, two full bathrooms, main-floor laundry, and a spectacular finished loft with five skylights, creating a light-filled space that commands top rental value.The finished basement adds even more flexibility with a rough-in for a fourth bathroom and the potential to create a third unit or private in-law suite. Direct access to a fully insulated 1.5-car garage, plus an additional single-car garage, provides rare convenience and ample parking.Situated on a quiet, tree-lined street in one of Peterborough's most sought-after neighbourhoods, just minutes to downtown, parks, schools, and amenities, this property delivers the perfect blend of character,income potential, and long-term value.A must-see home with endless possibilities. (id:61852)
RE/MAX Crossroads Realty Inc.
509 - 6523 Wellington 7 Road
Centre Wellington, Ontario
Experience elevated living at its finest in The Mill Penthouse! Set within the coveted Elora Mill Residences, this penthouse redefines luxury with soaring 10-foot ceilings, designer lighting, and curated finishes throughout. A gas fireplace adds warmth and sophistication to the open-concept living space, while the expansive private terrace, boasting over 650 sq. ft., offers a built-in gas line perfect for a custom outdoor kitchen, grill, or fireplace. Glass railings reveal panoramic, unobstructed views of the Elora River and its iconic bridges, with four separate walkouts creating seamless indoor-outdoor living. At the heart of the home, the chef-inspired kitchen impresses with a grand island with seating, full-height cabinetry, and upgraded Miele appliances. The open living and dining areas provide flexibility to design your perfect entertaining space, while a private den with sliding doors is ideal as a home office, media room, or formal dining area. The primary suite is a tranquil retreat, complete with a custom walk-in closet and a spa-like ensuite featuring a deep soaker tub, oversized glass shower, double vanity, and private water closet. A second bedroom, in its own private wing with a dedicated full bathroom, is perfect for guests or family. Residents enjoy exclusive access to resort-style amenities including a concierge, lobby coffee bar, residents' lounge, formal dining room, outdoor furnished riverfront terrace with firepits, and an outdoor pool with spectacular river views. Just steps from Elora's gourmet restaurants, boutique shops, and charming cafés, you'll enjoy living in this picturesque, walkable community. Complete with fully automated blinds, two parking spaces, and a storage locker, an opportunity to own a penthouse suite at one of Elora's most prestigious and sought-after addresses. (id:61852)
Corcoran Horizon Realty
D2 - 12 Brantwood Park Road
Brantford, Ontario
Welcome to the desirable Lynden Hills community! This updated 3-bedroom, 3-bathroom townhouse condo is ideal for first-time buyers or those looking to downsize. Enjoy maintenance-free living with no need to shovel snow or cut grass. The main floor was fully renovated in 2020 and showcases engineered hardwood flooring throughout, a stylish kitchen with new cabinetry, and a modern island with breakfast bar seating. Step through the patio doors to your new back deck (2024) and private fenced yard-perfect for summer BBQs and relaxing outdoors. Upstairs, the primary bedroom offers a private 3-piece ensuite with a glass shower, while two additional bedrooms and a 4-piece family bath complete the upper level. The lower level provides excellent potential for a future recreation space or home gym. Nothing to do but move in! New furnace (2025) and air conditioning (2022) Conveniently located near Highway 403, Highway 24, and all major shopping amenities, this home blends comfort, style, and convenience in one perfect package. (id:61852)
RE/MAX Twin City Realty Inc.
475 Provident Way
Hamilton, Ontario
Welcome to a wonderful community in the heart of Mount Hope, Hamilton! This stunning Newer townhome located in very convenient area of Hamilton. Steps to everything you need. Upgraded carpeting and sleek oak hardwood flooring in the family/living room, setting the tone for elegance throughout. Upgraded kitchen, with premium finishes abound. Quartz countertops, complemented by MDF cabinets and stylish faucet. Beautiful balcony accessible from the living, kitchen, and dining areas. . Two-car garage, providing ample parking and storage options. Must be seeing. E-Z To show. (id:61852)
Royal LePage Terrequity Realty
111 Wilson Lake Crescent
Parry Sound Remote Area, Ontario
Superb quality, well-designed custom home, with majestic, long views down Wilson Lake, and a dreamy 30 x 42 garage/workshop/art studio. High-end finishes throughout including hardwood and cork flooring, quartz countertops (2023), ceramic, marble and earthstone tile, oak railings and trim, and rounded drywall corners. Truly abundant natural light: great room with cathedral ceiling, two double glass door walkouts, and a wall-of-windows soaring to the apex. Over-built floor systems for no-squeak solidity. ~900sf wrap-around deck affords ultimate lake views. Lower level has 9 ceilings and above-grade windows. R30 insulation, including the garage. Garage features 6 walls, baseboard heating, 3-pc washroom, laundry hook-ups, steel roof. Wilson lake is a large lake with numerous islands and access to Pickerel River, Lost Channel and Dollars Lake for ~80km of boating and exceptional pickerel and bass fishing! 2 blocks to a public boat launch. Docking rental immediately adjacent the property. (id:61852)
Chestnut Park Real Estate Limited
Lower - 1798 Trafalgar Street
London East, Ontario
Welcome to 1798 Trafalgar Street! Bright 2 bed 1 bath lower level apartment. Separate entrance, full kitchen & living area. 2 parking spaces. Located close to schools, parks, shopping, and transit. Lower level only. (id:61852)
RE/MAX Realty Services Inc.
73 Workman Crescent
Blandford-Blenheim, Ontario
Welcome Home! Indulge in luxury living with the WILMONT Model by Sally Creek Lifestyle Homes, located in the picturesque community of Plattsville Estates - where small-town charm meets big-city convenience. Just 20 minutes from Kitchener/Waterloo and within easy reach of the GTA, Plattsville offers the perfect balance of peaceful rural living and modern urban access. Known for its friendly atmosphere, excellent schools, and strong sense of community, it's an ideal setting for families and professionals seeking space, safety, and a relaxed pace of life without sacrificing connectivity. Set on a beautiful 60' lot, this 4-bedroom, 3.5-bathroom home showcases superior craftsmanship and thoughtful design. Enjoy 9' ceilings on the main and lower (basement) levels and 8' ceilings on the second floor, with an option to upgrade to 10' ceilings on the main and 9' on the second. The layout includes a den, servery, walk-in pantry, and multiple walk-in closets - blending functionality with timeless style. Premium finishes are included as standard, such as engineered hardwood flooring, upgraded ceramic tiles, an oak staircase with wrought iron spindles, quartz countertops, and a custom kitchen featuring upgraded cabinetry with crown moulding, valance, and undermount lighting - perfect for hosting and entertaining. A rare double tandem garage provides parking for three vehicles. Additional features include air conditioning, HRV, high-efficiency furnace, and fully sodded lots. Buyers can also customize their home beyond standard builder options, ensuring a space perfectly suited to their lifestyle. Added perks include capped development charges and an easy deposit structure. Please note this home is to be built, with several models and lots available. Photos shown are of the upgraded Berkshire Model Home. RSA. (id:61852)
RE/MAX Escarpment Realty Inc.
423 Masters Drive
Woodstock, Ontario
Builder Promo: $10,000 Design Dollars for Upgrades! Introducing the Beverley, Elevation B - a to-be-built 3,240 sq. ft. executive home by Sally Creek Lifestyle Homes, located in the prestigious Masters Edge community of Woodstock. Perfectly positioned on a premium walk-out lot backing onto the Sally Creek Golf Club, this residence blends timeless design with modern comfort in an exceptional setting. The Beverley offers four bedrooms and three-and-a-half bathrooms, featuring soaring 10-foot ceilings on the main level and 9-foot ceilings on both the second and lower levels. Elegant engineered hardwood flooring, upgraded ceramic tile, and an oak staircase with wrought iron spindles set the tone for luxury throughout. The custom kitchen showcases extended-height cabinetry, quartz countertops, soft-close drawers, a walk-in pantry, and a convenient servery, creating a perfect balance of beauty and function for everyday living and entertaining. Upscale finishes continue throughout the home with quartz counters, multiple walk-in closets, and an exterior enhanced with premium stone and brick accents. Additional features include air conditioning, an HRV system, a high-efficiency furnace, a paved driveway, and a fully sodded lot. Buyers can personalize their home beyond the standard builder selections, ensuring a design tailored to their lifestyle. Added incentives include capped development charges, an easy deposit structure, and $10,000 in Design Dollars toward upgrades. Masters Edge offers more than just beautiful homes-it's a vibrant, friendly community close to highway access, shopping, schools, and all amenities, making it ideal for families and professionals alike. With occupancy available in 2026, this is your opportunity to elevate your lifestyle in one of Woodstock's most desirable neighbourhoods. Photos are of a finished and upgraded Berkshire Model shown for inspiration. Lot premium additional. Several lots and models available. (id:61852)
RE/MAX Escarpment Realty Inc.
10 Hilborn Street
Blandford-Blenheim, Ontario
PROMO Limited Time Only! Receive $5,000 in Design Studio Dollars, engineered hardwood in all bedrooms, and a gas fireplace with your purchase! Introducing the Hilton 2-storey townhome, offering 1,550 sq. ft. of thoughtfully designed living space. Nestled in the quaint town of Plattsville, just 25 minutes from Kitchener/Waterloo, this new home opportunity by Sally Creek Lifestyle Homes blends small-town charm with modem convenience. Plattsville is not crowded - here you'll enjoy space, a welcoming community, and the comfort of small-town living while still being close to everyday amenities. The main level features engineered hardwood flooring and 1'x2' quality ceramic tiles, paired with soaring 9' ceilings on both the main and lower level for an open, airy feel. A striking oak staircase with iron spindles adds elegance, while the kitchen showcases quartz countertops, extended-height cabinets with crown moulding, and abundant storage. The primary suite includes a walk-in closet and a private ensuite with a sleek glass shower. Oversized picture windows invite natural light, while the exterior design boasts premium brick, stone, and siding, complemented by modern rooflines for exceptional curb appeal. Added bonus: garage access to the backyard. Additional features include air conditioning, HRV, a high-efficiency furnace, and fully sodded lots. Buyers can also customize their home beyond standard builder options, ensuring a space perfectly suited to their lifestyle. Added perks include capped development charges and an easy deposit structure. This home is to be built, with several models and lots available to suit your needs. (id:61852)
RE/MAX Escarpment Realty Inc.
419 Masters Drive
Woodstock, Ontario
** Special Builder Promotion: Receive $10,000 in design dollars for upgrades !** Welcome to Masters Edge by Sally Creek Lifestyle Homes - an exclusive community of luxury homes in Woodstock! Introducing the Pasadena Model, a spectacular over 3,000 sq. ft. residence offering 4 bedrooms, 3.5 bathrooms, and luxury features throughout. Designed for modem family living, this home blends timeless elegance with today's most sought-after upgrades - all included in the standard build. Step inside to soaring 10' ceilings on the main floor, with 9' ceilings on the second and lower levels, creating an airy, open-concept living space. The custom-designed kitchen with walk-in pantry and servery, quartz countertops, engineered hardwood flooring, oak staircase with iron spindles, and oversized windows make every detail shine. This premium walk-out home backs directly onto the renowned Sally Creek Golf Course, offering stunning views and a serene lifestyle. The 2-car garage, spacious layout, and full customization options allow you to tailor your dream home to your needs. Situated in one of Woodstock's most desirable communities, Masters Edge combines small-town charm with city conveniences. You'll enjoy easy access to Highway 401, Kitchener-Waterloo, London, and the GTA, while being minutes from parks, schools, shopping, dining, and recreation. Backing onto a premier golf course, this community offers a truly elevated lifestyle. Lot premium additional. To be built- Occupancy late 2026. Pictures are of the Berkshire model home. (id:61852)
RE/MAX Escarpment Realty Inc.
108 Frost Court
Milton, Ontario
Unbelievable Property (id:61852)
Executive Homes Realty Inc.
166 Logan Road
Caledon, Ontario
An exceptional, warm-hearted estate set on more than one acre of private grounds, this distinguished four-bedroom residence offers over 7,000 sq ft of gracious living defined by refined comfort and timeless elegance. Step inside to beautifully proportioned rooms with soaring 10-foot ceilings and abundant natural light, where quality finishes and thoughtful sightlines create an atmosphere that is both sophisticated and inviting. The oversized, light-filled kitchen serves as the heart of the home, seamlessly opening to an intimate family room, while separate formal living and dining spaces - complete with a convenient servery - are perfectly designed for elegant entertaining .A tranquil main-floor primary suite provides the ease of single-level luxury living, while an additional upper-level primary suite and two further bedrooms, each with private three-piece ensuites, offer exceptional comfort for family and guests alike. The approximately 2,800 sq ft walk-out basement presents a rare opportunity to create a lower-level retreat tailored to your lifestyle. Practical luxuries include a three-car garage and expansive, private grounds that enhance the home's sense of serenity. Ideal for buyers seeking a refined country lifestyle, this remarkable property perfectly balances elegance, warmth, and exceptional potential. (id:61852)
Sutton Group Quantum Realty Inc.
402 - 58 Church Street E
Brampton, Ontario
Step into expansive downtown living at 58 Church Street East, Unit 402, a rarely offered 2-bedroom, 2-bathroom condo delivering approximately 1,270 square feet of bright, beautifully designed living space in one of Brampton's most sought-after and well-established buildings. This inviting suite showcases a spacious open-concept living and dining area, ideal for entertaining, hosting family gatherings, or simply enjoying everyday comfort, with large windows that flood the home with natural light and highlight the thoughtful, well-proportioned layout throughout. The well-appointed kitchen offers ample cabinetry and counter space, making it perfectly suited for both casual meals and home cooking, while maintaining a seamless connection to the main living areas. Both bedrooms are generously sized, with the primary bedroom featuring a private ensuite and excellent closet space, creating a peaceful and comfortable retreat, while the second bedroom provides outstanding flexibility for guests, family, or a dedicated home office. Residents enjoy a wide selection of lifestyle amenities, including a party room, convenient meeting room, indoor swimming pool, and fully equipped fitness centre. For relaxation and outdoor enjoyment, take advantage of the sauna, landscaped patio, charming gazebo, and ample visitor parking. This unit also comes with two above-ground parking spaces and all-inclusive maintenance fees that cover heat, hydro, water, internet, home phone service, plus Bell Fibe and Crave TV. Ideally situated at Church and Queen, just a short five-minute walk to the Brampton GO Station, Rose Theatre, YMCA, Gage Park, as well as downtown shops, dining, and transit, this condo is a perfect choice for downsizers or buyers seeking the space of a home without the maintenance of a detached property-delivering comfort, convenience, and an exceptional downtown lifestyle. (id:61852)
RE/MAX Hallmark Realty Ltd.
99 Desert Sand Drive
Brampton, Ontario
Turn-key/newly renovated freehold townhouse in desirable neighbourhood with 3 car parking. This unique townhouse features an excellent layout with functional living space- no wasted square footage, and widens to 34 Feet! - must see* The main floor was completely renovated in 2022, featuring an open concept kitchen/ living area. 24" porcelain tile flooring throughout, Quartz countertops + backsplash with large island with breakfast nook, high quality/custom *Bespoke kitchen- with dovetailed birch plywood cabinetry*, all Bosch appliances (+gas range), new trim and crown moulding, new staircase and bannister, new front and back door, new powder room, pot lights, california shutters throughout with large bay window overlooking yard. *New electrical on main and lower level + much more! Upper level features 3 great size bedrooms with large closets. Primary bedroom features semi-ensuite access to the main 4 piece washroom. The lower level is equipped with brand new/durable (2025) *luxury vinyl flooring throughout, new stair cap + risers, new pot-lights and freshly painted, large closet/storage areas, laundry room + cold room under porch. The exterior upgrades include concrete pad walkway (2023) from front to back, custom deck (2020), and enclosed front porch (2022), private 3 car length driveway + more. Excellent location in a family friendly neighbourhood & great school district. Easy /walking access to many amenities featuring grocery, eateries, pharmacy, walk-in clinic, parks and more. Quick access to highway and transit* - Move in and enjoy! (id:61852)
RE/MAX Professionals Inc.
2004 - 15 Legion Road
Toronto, Ontario
Warm & Inviting This Unit Has It All. Great Location Just Across The Lake. Corner Unit. Spacious Living/ Dining Room. Huge Wrap Around Balcony With Two Walk Outs. Steps Away From Metro, Lcbo & Humber Bay Park. A Short Trip To Major Highways And The Downtown Core. Amazing Walking Score Everything at arms reach (id:61852)
Soldbig Realty Inc.
