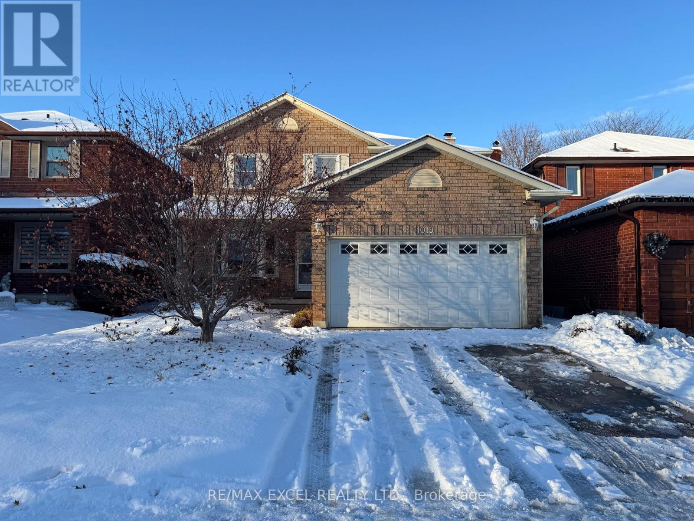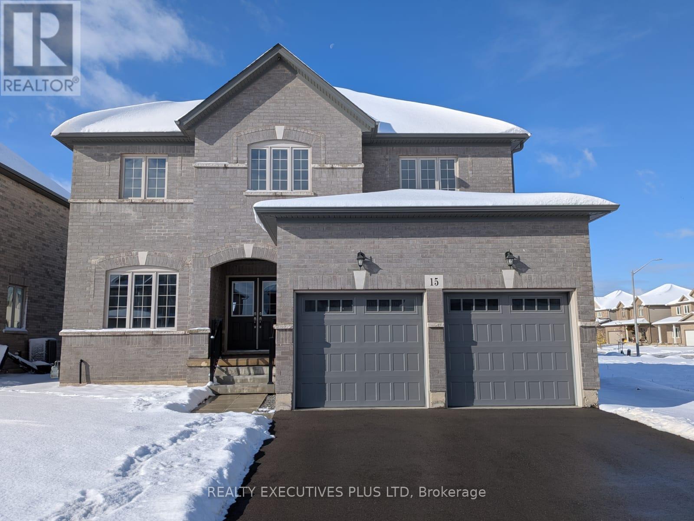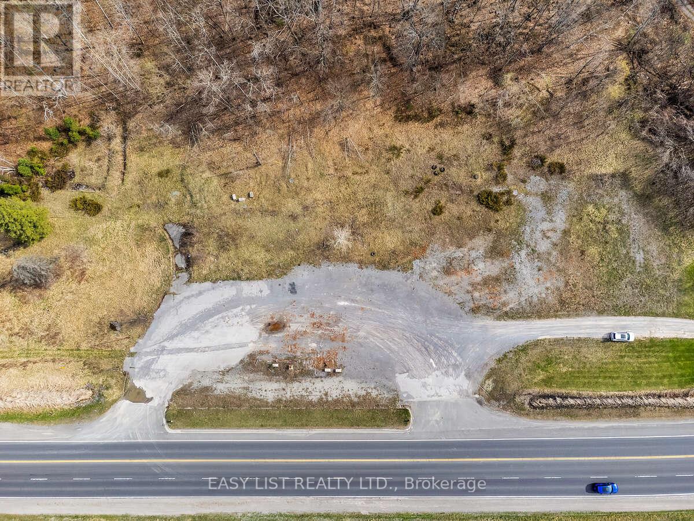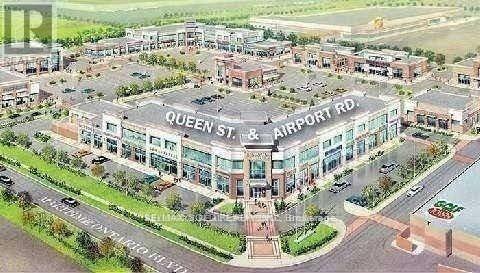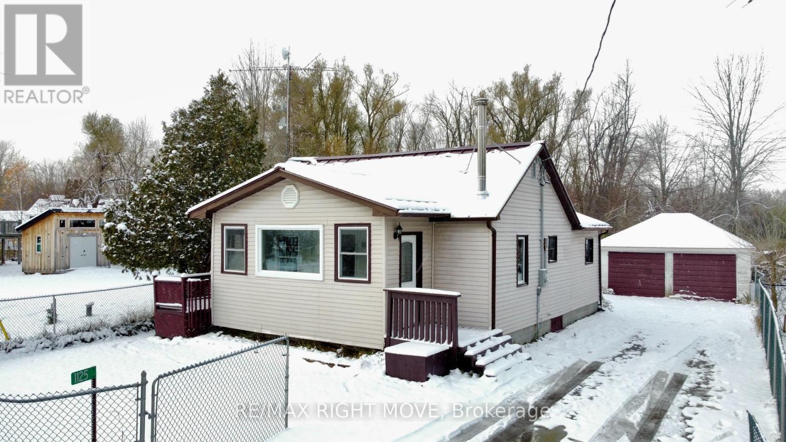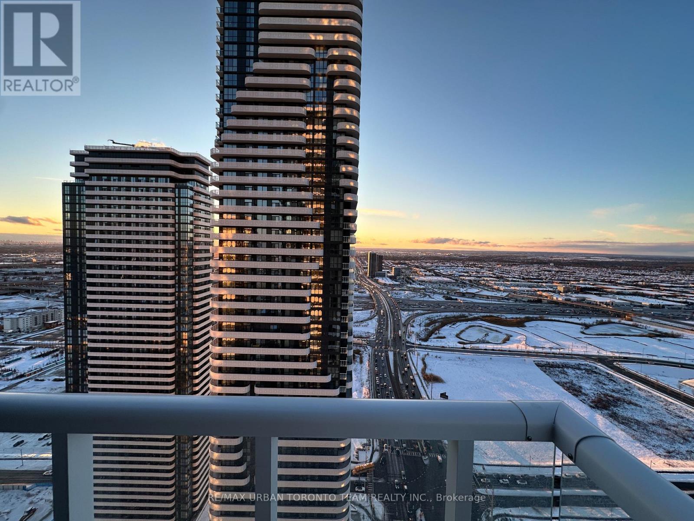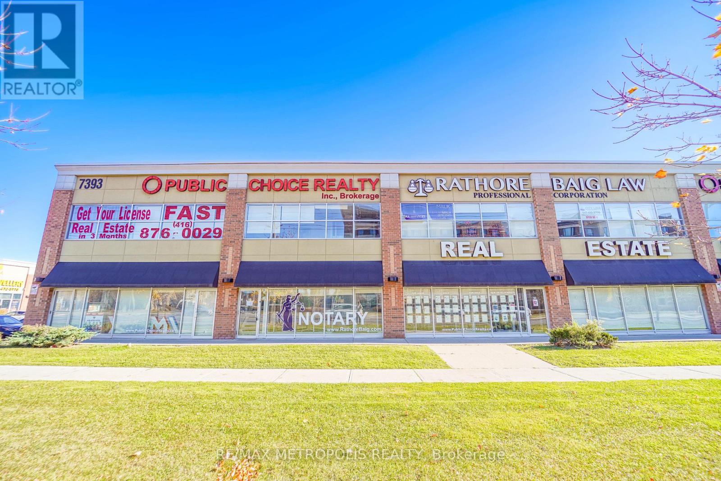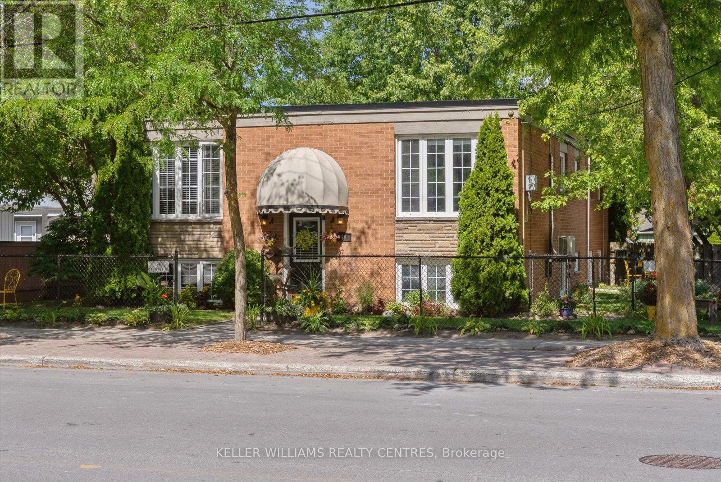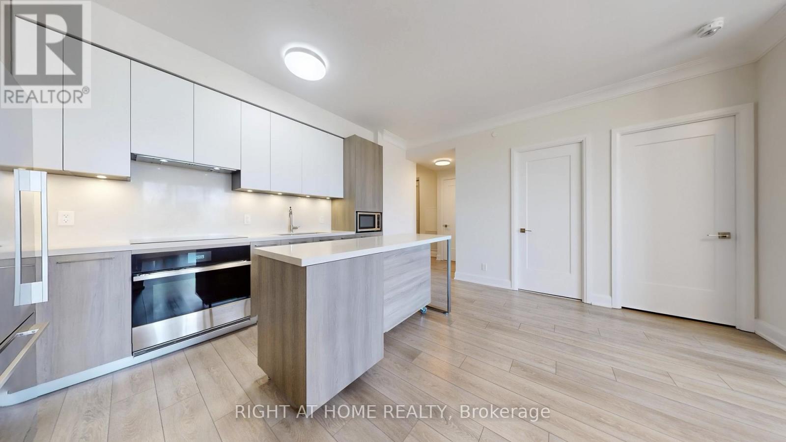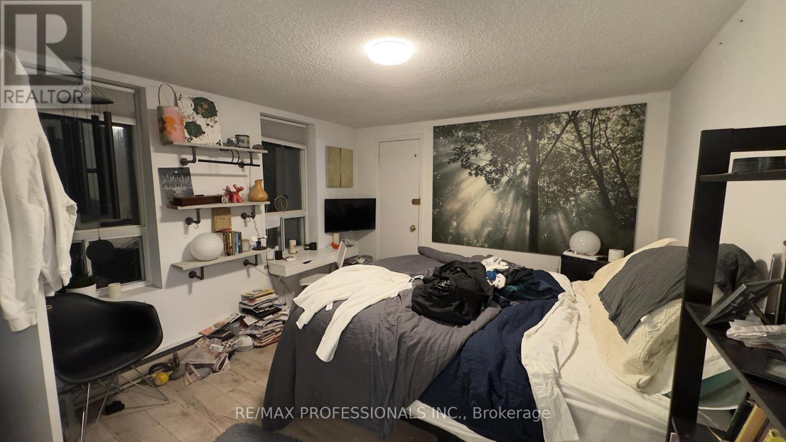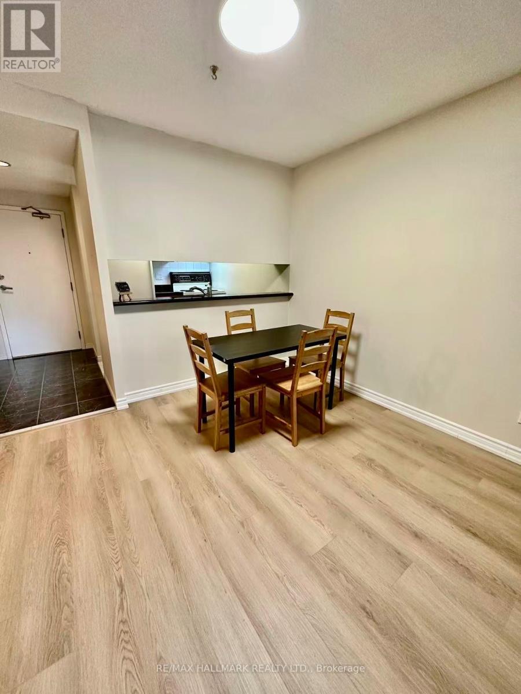1019 Rouge Valley Drive
Pickering, Ontario
Beautiful and well-maintained 4-bedroom home located in the desirable Rouge Valley community of Pickering. This bright and spacious property features an open-concept living and dining area, a functional kitchen with ample cabinetry, and generously sized bedrooms ideal for families or professionals. Conveniently situated close to schools, parks, public transit, shopping, and major highways. Enjoy a quiet, family-friendly neighbourhood with easy access to all amenities. Ready for immediate occupancy-don't miss this great rental opportunity! (id:61852)
RE/MAX Excel Realty Ltd.
15 Venture Way
Thorold, Ontario
Brand New Never Lived In Amazing All Brick Detached Home on a 50 ft wide lot! This is the opportunity to move into a brand new home with upgraded features without the wait! The wonderful layout has maximized the opportunity for an abundance of sunshine. The open concept kitchen and familyroom is enhanced by the cathedral ceiling creating great space for entertaining and family time. The four bedrooms upstairs are highlighted by the primary bedroom with a lavish ensuite and two walkin closets. The lower level future potential was well considered when the builder added a separate private entrance and the windows allow more natural light. The finished full bathroom in the lower level is waiting for the new owner to design the rest of the additional living space to address their own personal requirements. Don't miss out on new, upgraded, inviting, family neighbourhood! (id:61852)
Realty Executives Plus Ltd
722 - 652 Princess Street
Kingston, Ontario
Located in the very heart of the city, Sage Kingston Condos will be the home that supports your lifestyle. This 2-bedroom condo comes with parking and a locker. The kitchen is open-concept, combining the front foyer with your living space, and the flow continues with laminate flooring throughout. The huge windows let in plenty of natural light and boasts a beautiful view. The building includes for your use a glass-roof atrium with garden, study rooms, fitness center, games room, lounge, rooftop patio/terrace, underground parking, secured bicycle storage, and underground parking. A 14-min commute to Queens University, 5-min from shopping in both directions, and steps from major transit-line stop. (id:61852)
RE/MAX Realtron Blue Force Realty
105400 Highway 7
Madoc, Ontario
For more information click the brochure button. Prime 24.90 Acre Commercial Land on Busy Highway 7 Madoc, ON An incredible opportunity awaits with this 24.90-acre parcel of high-visibility, commercial-zoned land located directly on the bustling Highway 7, just minutes from the charming town of Madoc. Offering approximately 800 feet of prime frontage along one of Eastern Ontarios key transportation corridors, this property enjoys consistent traffic flow and exceptional exposuremaking it ideal for a wide array of commercial developments. Whether you're envisioning a service station, retail plaza, storage facility, restaurant, or a future investment project, this expansive and mostly level lot presents endless potential. The land is development-ready with hydro available at the lot line and convenient highway access that ensures ease of logistics and customer reach. Set against a backdrop of scenic landscapes and close to essential amenities, the property offers the perfect blend of rural tranquility and commercial opportunity. Its strategic locationjust 2.5 hours from Toronto and 1 hour from Kingstonpositions it as a key midpoint for both business and travelers alike. Dont miss your chance to invest in one of Eastern Ontarios rapidly growing commercial corridors. With high traffic volume, incredible visibility, and vast potential, this is a rare opportunity to create something truly impactful. Seller financing options for the right buyer. (id:61852)
Easy List Realty Ltd.
233 - 80 Maritime Ontario Boulevard
Brampton, Ontario
!!Professional Office unit on 2nd floor With 3 Offices rooms, Big Storage Room, office Kitchen Etc!! 2 rooms with Big Windows!! Laminate floors !! Office Kitchen with the nice countertop, cabinets, sink, and space for microwave,fridge!! Storage/printer room and reception area!! Best Location For Business In Brampton !! Best for Real Estate,Lawyer Office,Tour & Travel Office,Insurance Or Any Other Office use!! (id:61852)
RE/MAX Gold Realty Inc.
1125 Ramara Road 47 Road
Ramara, Ontario
Just steps from Lake Simcoe, this freshly painted 3-bedroom raised bungalow is surrounded by natural beauty; it offers stunning views, a relaxing pace, nearby access to local amenities, and undeniable country charm. Featuring laminate flooring throughout, an open-concept living and dining area, and a bright eat-in kitchen with stainless steel appliances, and a walkout to the fully fenced backyard. The back deck overlooks beautiful gardens, fruit trees, and a cozy bonfire pit, perfect for entertaining, gardening, or simply relaxing outdoors amongst the area's natural beauty. The bathroom was fully remodelled in 2022, and the two-car garage provides ample space for vehicles, storage, or a workshop.Nestled in a quiet pocket of Simcoe, and within a warm local community, this property is a hidden gem that provides a calm and serene escape - without sacrificing convenience or comfort. Down the street from Marina , Public Beach , and OFSC trails . 5 mins to town of Beaverton, 1.5 hours to GTA . Additional updates include; 200 amp Panel , Energy- and Cost-Efficient Wood-Burning Stove (2022) 3500-Gallon Holding Tank (2022) New Standing Seam, Weather-Tight Metal Roof (with a 40-year warranty(2022) Washer Dryer (2022) New Well Pump (2023) New Oven and Fridge (2022) New Pressure Tank and Pex Pipes (2023) New Window in sunroom (2025). (id:61852)
RE/MAX Right Move
4302 - 8 Interchange Way
Vaughan, Ontario
Festival Tower C - Brand New Building (going through final construction stages) 698 sq feet - 2 Bedroom & 2 bathroom, Balcony - Open concept kitchen living room, - ensuite laundry, stainless steel kitchen appliances included. Engineered hardwood floors, stone counter tops. 1 Parking & 1 Locker Included (id:61852)
RE/MAX Urban Toronto Team Realty Inc.
90ua - 7393 Markham Road
Markham, Ontario
Multiple Units Available, Option To Combine On Main Floor, Perfect Location To Start Your Business!! Tmi Included, Front Fazing Markham Rd, High Traffic Area, Minutes From 401/407, Surrounded By Giants Like Costco, Canadian Tire, Home Depot, Shoppers Drug Mart, Tim Horton's, Convenience Of Banks Td Canada Trust, Rbc, Etc. Great Signage Exposure. Available To Rent Immediately, Permitted Uses, Office/Retail/Medical Options. (id:61852)
RE/MAX Metropolis Realty
948 Lake Drive E
Georgina, Ontario
Welcome to this rare income-generating fourplex, ideally located in the heart of Jacksons Point just steps from Lake Simcoe, beaches, parks, shops, and restaurants. This well-maintained property features four self-contained units, each offering comfortable layouts and strong rental appeal.Whether you're an investor looking for steady cash flow or a buyer seeking a multi-generational living opportunity, this property delivers flexibility and long-term value. Three of the suites feature two spacious bedrooms and one full bathroom, while the fourth suite offers a cozy one-bedroom layout, also with a full bathroom. Each unit is self-contained and separately metered, giving tenants independence and reducing management complexity for the owner. With its versatile unit mix, this property appeals to a wide range of tenants, from professionals and couples to small families. Investors will appreciate the steady rental demand in Jacksons Point, a community known for its blend of small-town charm and recreational lifestyle, while residents enjoy easy access to parks, beaches, marinas, and year-round outdoor activities.Tenants enjoy the convenience of on-site parking, private entrances, and easy access to local amenities, while owners benefit from consistent rental income in a highly desirable lakeside community. With Jacksons Point continuing to grow as a sought-after destination for year-round living and recreation, this fourplex is a prime opportunity to secure a strong-performing asset in a thriving market. (id:61852)
RE/MAX Hallmark York Group Realty Ltd.
807 - 38 Water Walk Drive
Markham, Ontario
Welcome to the beautiful Riverview Condo in vibrant Uptown Markham! Experience upscale living in this spacious and sun-filled 3-bedroom, 3-bath condo. Boasting spectacular, unobstructed panoramic views, this unit features a modern kitchen with built-in appliances, perfect for entertaining and everyday living. The expansive layout is designed for comfort and style, offering a serene escape from the city's hustle. Many valuable upgrades ($$$) including: induction cooktop, quartz kitchen island, engineered flooring, crown mouldings, brand new washer and dryer and custom closets in the bedrooms! The building is packed with impressive amenities including a 24-hour concierge, gym, indoor pool, sauna, library, party room, lounge, pet spa, carwash, and a rooftop terrace equipped with BBQ facilities. It's a true lifestyle destination that caters to every need and whim. Conveniently located within walking distance to banks, plazas, supermarkets, restaurants, shops, and parks, you'll have everything you need at your fingertips. Plus, with quick access to highways 404/407, Unionville Go, and Cineplex, commuting and leisure activities are a breeze. (id:61852)
Right At Home Realty
3 - 41 Albemarle Avenue
Toronto, Ontario
Live in the Heart of Riverdale - A Neighbourhood That Truly Has It All Welcome to this bright and spacious 2+1 bedroom, 2 bathroom home in one of Toronto's most sought-after neighbourhoods. Offering exceptional value, this residence features a large eat-in kitchen and an open-concept living area perfect for relaxing or entertaining. Enjoy the best of Riverdale living - steps to the subway, Riverdale and Withrow Parks, top-rated schools, and the vibrant Danforth Village with its charming shops and cafes. Ideal for professionals or families seeking comfort, community, and convenience in a premium location. (id:61852)
RE/MAX Professionals Inc.
302 - 7 Bishop Avenue
Toronto, Ontario
Welcome To One Of North York's Most Cosmopolitan Neighbourhoods North Of Sheppard. Available For Lease Just Steps From The Yonge/Finch Subway, This Exceptionally Well-Maintained Condominium Offers A Spotless, Move-In Ready Suite In A Community That Truly Has It All-Shopping, Dining, Parks, Schools, And Everyday Essentials Right Outside Your Door. Enjoy Unbeatable Convenience With Quick Access Across The City. Includes A Private Storage Room And Access To An Impressive Collection Of Building Amenities. An Immaculate Home In A Prime Location-Perfect For Professionals Or A Growing Family. (id:61852)
RE/MAX Hallmark Realty Ltd.
