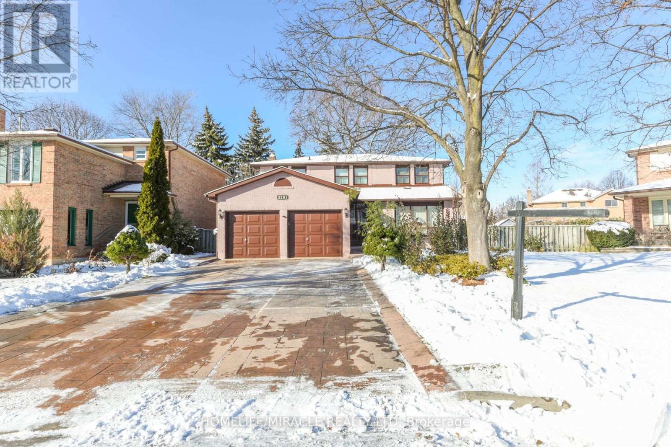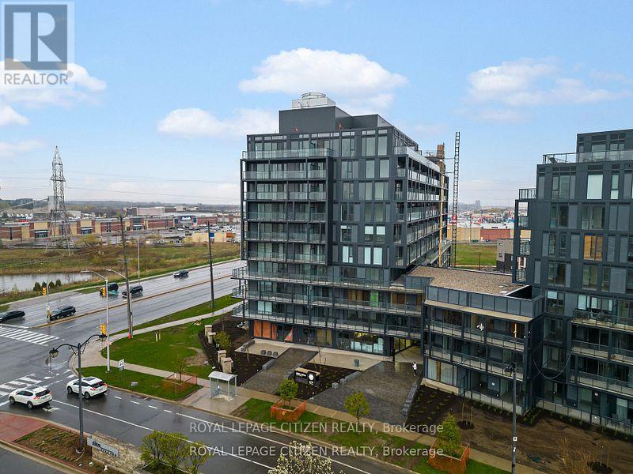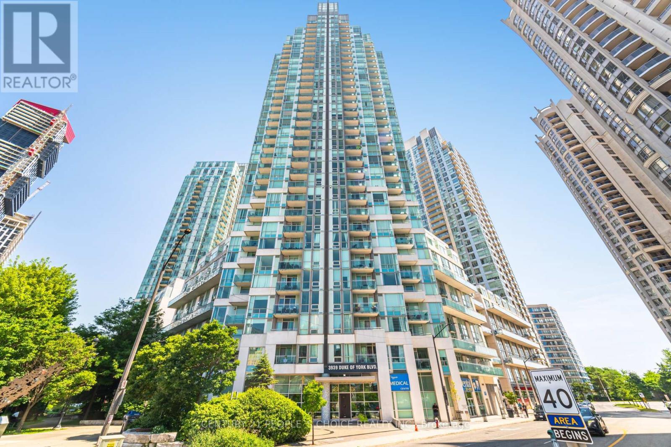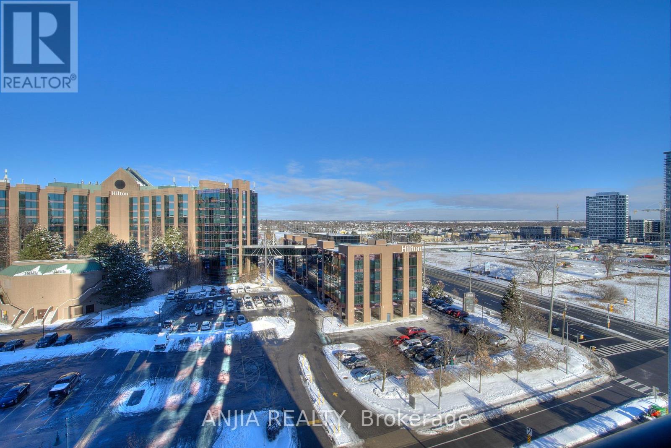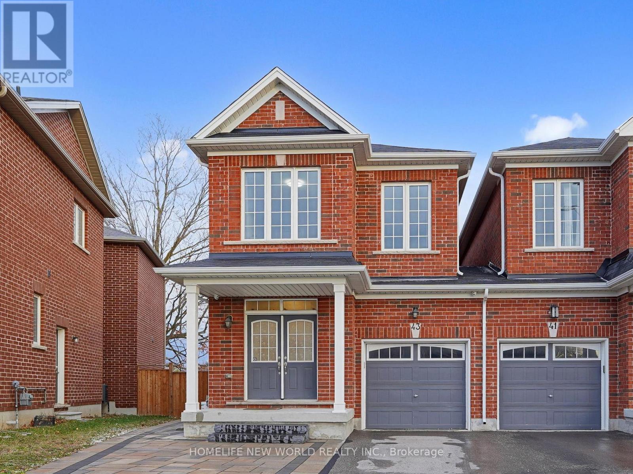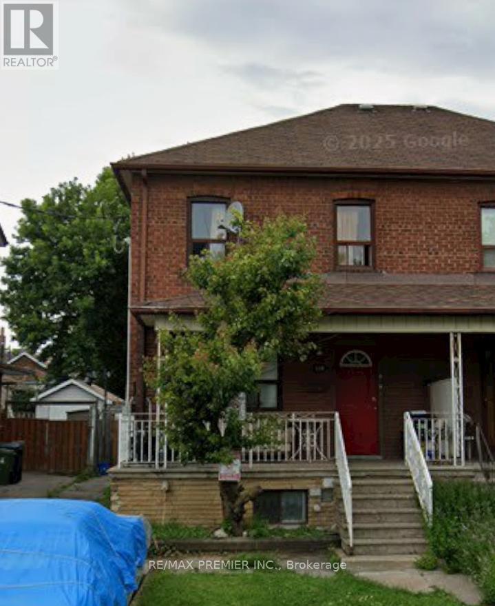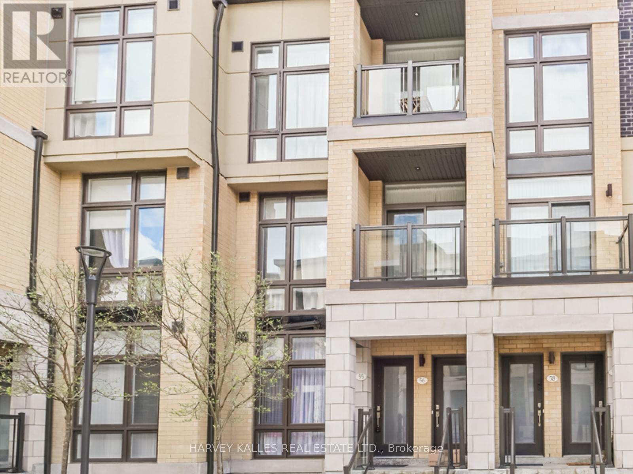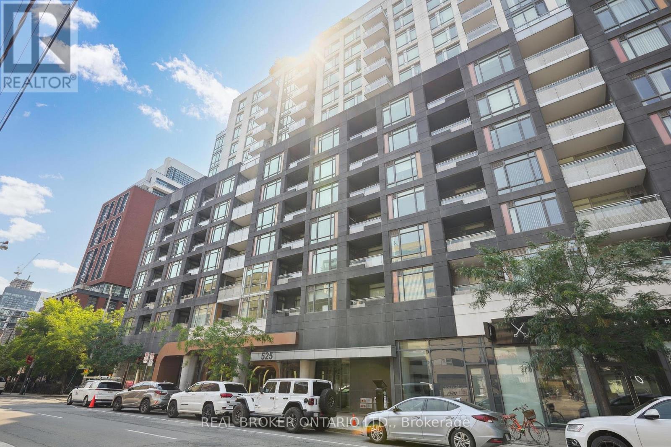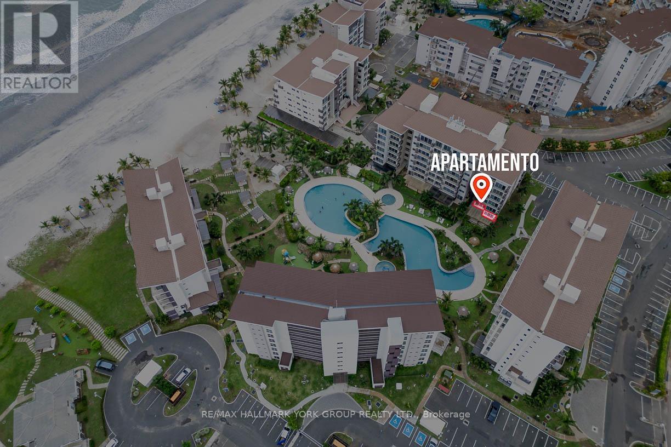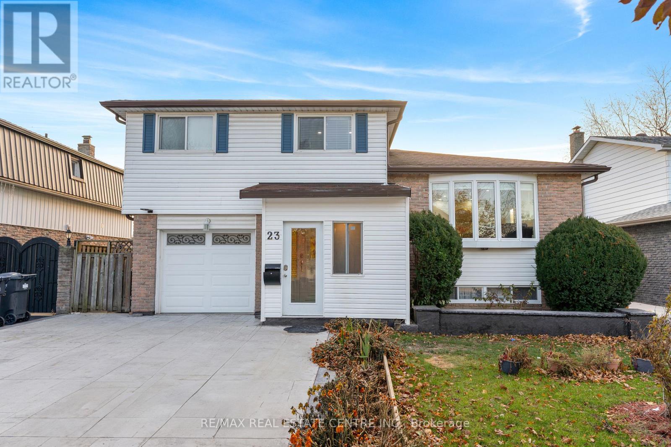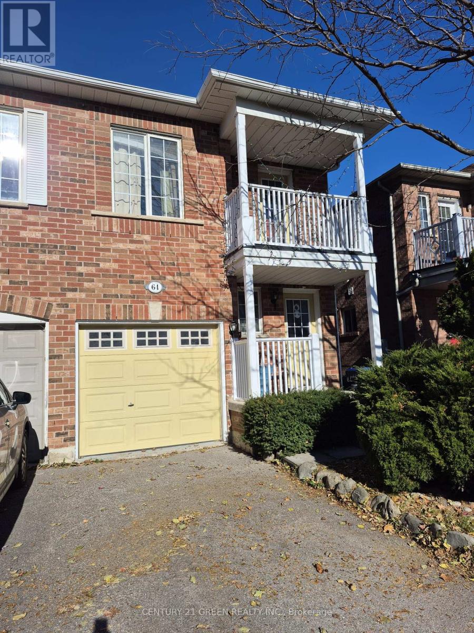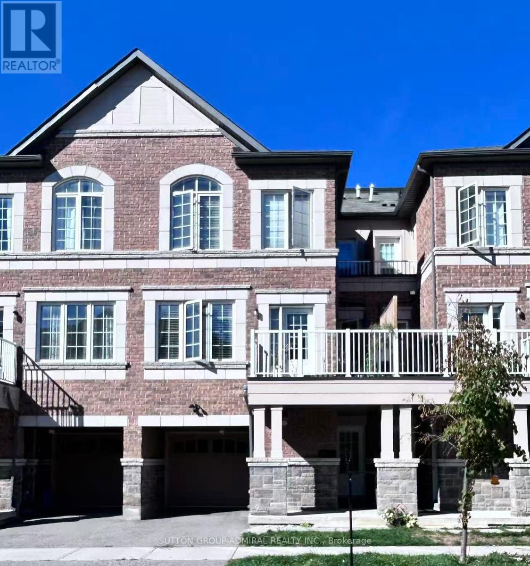2291 Marzipan Court
Mississauga, Ontario
Welcome to this spacious 4-bed, 3-bath detached home nestled on a generous pie-shaped lot (45.60 X 123.42 Ft) at the end of a quiet cul-de-sac and in one of Mississauga's most desirable neighbourhoods. Situated in the Streetsville area, known for its village-like charm, localshops, restaurants, and community events. Entering through the front door into a bright and spacious living and dining area, designed in an open-concept layout that creates a warm and welcoming flow for family gatherings and entertaining. Just beyond, the kitchen overlooks the backyard, offering plenty of natural light and a comfortable breakfast area with direct access to the backyard-perfect for morning coffee or seamless indoor-outdoor living. The main floor also features a cozy family room, ideal for relaxing evenings, along with the convenience of a main-floor laundry room. Heading upstairs, the primary bedroom offers a peaceful retreat complete with a walk-in closet and a private ensuite bathroom. The second floor also includes three additional generously sized bedrooms, each with spacious closets and abundant natural sunlight, creating bright, comfortable spaces for family members or guests. The finished basement adds valuable living space, featuring a large recreation room, two bedrooms, and a 3-piece bathroom perfect for extended family, teenagers, or a future in-law suite setup. Short drives to major routes for quick access to Highway 401, 403, and 407. Easily accessible to lot of amenities as "Erin Mill Town Centre", Walking distance to Streetsville Go Station, walking distance to Parks & Top-rated Schools. (id:61852)
Homelife/miracle Realty Ltd
B418 - 3200 Dakota Common
Burlington, Ontario
2 bedroom Condo with 2 parking!! Located in the highly sough after Burlington & posses a fully functional layout! Featuring an open and spacious balcony, with south facing view and luxurious modern interior finishes. Close to transit (Hwy 407 & Hwy 403). Nearby gyms (LA Fitness, Goodlife), medical clinics, GO Station, Costco shopping & amenities (id:61852)
Royal LePage Citizen Realty
3304 - 3939 Duke Of York Boulevard
Mississauga, Ontario
On The 33rd Floor In The Heart Of Mississauga City Centre, This Suite W/10 Ft Ceilings is Full Of Quality Penthouse Upgrades & Panoramic Views. Fireplace, Counter Tops, Hardwood Floors And S/S Appliances. Walking Distance To Square One. Bright & spacious sun-filled corner unit w/stunning views with one parking spot & One locker. Prestigious 3939 Duke of York Blvd one of the most sough-after buildings in City Centre. Gorgeous unit situated on the 33rd floor, this suite offers breathtaking southwest views and an abundance of natural light through its floor-to-ceiling windows. Featuring 1 bedroom plus a versatile den, two bathrooms, & an impressive 635 sq ft of well-designed living space! This unit boasts 10-ft ceilings, modern light-toned hardwood flooring throughout, stylish upgraded light fixtures, open-concept living & dining area with a walk-out to the private balcony. All plumbing has been done for the unit, as per building code. Stunning kitchen w/upgraded countertops, backsplash, S/S appliances, & a spacious eat-in area where you can enjoy meals with a view. Generously sized primary bedroom featuring a private ensuite bathroom, big closet, & large windows. Rarely does a maintenance fee include utilities-in this building heat/hydro and water are included offering exceptional value and convenience. This is an opportunity to live in a desirable building in the heart of City Centre where exceptional amenities await including a fabulous indoor pool, whirlpool, party room, media room, sundeck, gym, BBQ area, beautifully landscaped courtyard, security guard, and visitor parking. Exceptional location within walking distance to Celebration Square, Square One, restaurants, transit, Ymca, Sheridan College, the Living Arts Centre, public library, movie theatres, shops, medical offices, banks, and more. Great location for commuters with easy access to Highway 403/401/410 making this an ideal spot to call home! (id:61852)
Century 21 People's Choice Realty Inc.
1018 - 9 Clegg Road
Markham, Ontario
Welcome to this newly built 2-bedroom condo in the heart of sought-after Unionville!This unit offers a functional layout with separated bedrooms, an open-concept living area, and elegant modern finishes-perfect for comfortable living. Location Highlights:Close to T&T Supermarket, First Markham Place, community centres, parks, and top-ranked Unionville High SchoolSteps to VIVA bus stopMinutes to Unionville GO Station, Hwy 407, and Hwy 404;Walking distance to Uptown Markham and Downtown Markham amenities and entertainment;Short drive to Costco and the Shops at First Markham Place;Near Hilton Hotel and various recreational facilities ; Additional Features:Upgraded EV-ready parking included (id:61852)
Anjia Realty
43 Titan Trail
Markham, Ontario
Welcome to this nearly 2,000 sq. ft. semi-detached home linked by the garage and backing onto a beautiful golf course, offering privacy and serene views. The main level features an open-concept layout with 9 ft. ceilings and direct garage access. Upstairs includes three spacious, light-filled bedrooms, convenient upstairs laundry, and ample storage. Enjoy a professionally finished deck perfect for outdoor living. The separate entrance finished basement adds two bedrooms and two bathrooms-ideal for extended family or rental income. Close to schools, parks, shopping, and transit, this move-in-ready home delivers exceptional value in a desirable neighbourhood. (id:61852)
Homelife New World Realty Inc.
118 Bude Street
Toronto, Ontario
A place to call your own in Oakwood Village. Quaint 1 bedroom apartment is Well-lit, has a functional layout and available for immediate occupancy. priced right for area. (id:61852)
RE/MAX Premier Inc.
55 - 19 Eldora Avenue
Toronto, Ontario
Welcome to this well-maintained stacked condo townhouse boasting 2 bedrooms, including a serene 4-piece Ensuite bathroom for indulgent relaxation. With 2 washrooms, convenience is at your fingertips, while the exterior's charming brick facade exudes timeless sophistication. Inside, an open-concept layout with laminate flooring all throughout seamlessly merges living, dining and kitchen spaces, ideal for entertaining or simply unwinding in style. Discover the kitchen's granite countertops, a sleek backdrop for culinary creativity. Retreat to the primary bedroom, complete with a spacious double closet, offering ample storage for your personal sanctuary. Nestled at the intersection of Yonge and Finch, convenience is right in front of your doorstep. Embrace effortless commutes with Finch Subway Station mere steps away, while quick access to the 401 ensures convenient travel. Retail therapy awaits at Centrepoint Mall, just minutes away. Explore nearby parks such as Hendon Park for an easy stroll through nature. This unit is also within the catchment area of esteemed schools like Cardinal Center Academy for the Arts And St. Joseph Morrow Park Catholic Secondary School, ensuring a bright future for your family. Don't miss the opportunity to call this home! (id:61852)
Harvey Kalles Real Estate Ltd.
215 - 525 Adelaide Street W
Toronto, Ontario
Live your best life in the heart of King West. The Musee offers luxurious amenities in one of the most vibrant areas of the city. This bright corner unit has 3 spacious bedrooms appointed with modern finishes and ample storage. The den has been converted to a walk-in closet directly across from the primary suite. The functional kitchen is complete with full sized appliances & quartz countertops. Walk out to your private balcony from the open concept living area. Enjoy 5-Star amenities with 24-hour concierge, outdoor pool and hot tub, gym, rooftop terrace with BBQ's and pizza oven, 2 party rooms (ground floor and 18th floor), theatre room and 3 guest suites. You'll enjoy Toronto's best dining, clubs and entertainment right at your doorstep. With a perfect walk score of 100, you can get anywhere you need to go by foot. Walk to the Financial District, Billy Bishop Airport & the Harbourfront! Looking for more living space? Easily remove a single wall to create a more spacious floor plan for an excellent 2 bedroom, 2 bath layout. Low maintenance fees, parking and locker included. (id:61852)
Real Broker Ontario Ltd.
Playa Caracol - Ventanas Del Mar
Panama, Ontario
Turn-key, furnished 3-bed/2-bath condominium (~1,109 sq ft / 103 m, 2018) in Ventanas del Mar 2 within the gated Playa Caracol beach community (Chame, Panamá Oeste). Bright, open-concept living; equipped kitchen, A/C, built-ins, hot-water, and ceramic/marble floors. Community features include elevator, outdoor pool, club house, tennis, BBQ/picnic areas, landscaped gardens, children's areas, and visitor parking, with paved access and gatehouse security. Beach access for residents inside the community. One surface parking space. Admin/HOA reported at US$180 (frequency/inclusions to be confirmed). Offered fully furnished with flexible possession. Notes for accuracy/compliance: measurements and details are as provided by the seller/website; buyers may verify room sizes, fees, inclusions and community rules to their satisfaction. This is an international sale completed in Panama (USD) with local notary/counsel; Ontario advertising used here for marketing only. (id:61852)
RE/MAX Hallmark York Group Realty Ltd.
23 Jefferson Road
Brampton, Ontario
Welcome To 23 Jefferson! Situated In The Heart of Brampton, This Beautiful Fully-Detached 4+2 Bed, 3-Full Bath Home with Finished Basement & Side Entrance Sits on A Premium 50x120 ft Lot with No Sidewalk. Safe and Quite Neighbourhood - Enjoy Serenity & Convenience! Close To Professor's Lake, Parks, Brampton Civic Hospital, Bramalea City Centre, Shopping, Major Hwys, Church/ Temples and Within Walking Distance of The Esteemed St. John Bosco School & Jefferson Public School. Custom Kitchen With Stainless Steel Appliances, Updated Full Bath On The Main Level And Inviting Family Room With A Large Bay Window And Pot Lights. Laminate Floors Throughout - Carpet-Free Home. Finished Basement With A Full Bath, Kitchen, And Side Entrance. Move-In Ready Home With A Long & Extended Driveway (No Sidewalk) With Parking For Up To 6 Cars Deep Lot with Serene Backyard Features Beautiful Stamped Concrete Space, Perfect for Summer BBQs, and Gatherings with Loved Ones. Plus, There's Plenty of Space for Gardening Enthusiasts to Cultivate Their Own Veggies. Come and Fall In Love With This Beauty! (id:61852)
RE/MAX Real Estate Centre Inc.
64 Wilmont Court
Brampton, Ontario
Welcome to this stunning and well-maintained 3-bedroom, 3-washroom semi-detached home located in the highly desirable Fletchers Meadow community, available December 1, 2025. Set on a quiet, child-friendly court with a private backyard backing onto a park, this beautiful home features a spacious layout with a primary bedroom offering a spa-inspired 4-piece ensuite, a newly renovated kitchen (2025) with quartz counters, undermount double-deep sink, and stainless steel appliances, as well as new laminate flooring on the main floor and pot lights throughout. Enjoy the convenience of being just a 10-minute walk to Mount Pleasant GO Station. The driveway accommodates 2 cars with no sidewalk, plus a garage for additional parking. Close to schools, shopping, parks, transit, and all major amenities. Tenant to pay all utilities. (id:61852)
Century 21 Green Realty Inc.
14 Mcgrath Avenue
Richmond Hill, Ontario
Stunning Sun-Filled Freehold Townhouse in Prestigious Richmond Green! South-facing and free from management fees. This beautifully home boasts 9' ceilings on the second and third floors, creating a bright and airy living space. The inviting living area features a direct walkout to the balcony. The owner spent significantly in tasteful updates (2021) including: hardwood floor on the second floor, Engineering Wood floor on the third floor, a stylish feature wall on the 2nd floor, Staircase on 2nd floor, kitchen cabinets, fridge (2021), 3 Washrooms, and Electric Light Fixtures! Three spacious bedrooms on the 3rd floor, including a primary suite with its own private balcony - a perfect retreat after a long day. Functional other bedrooms filled with sunlight! Smart Thermostat (2025). An Additional outdoor storage room adjacent to the garage, perfect for all your storage needs. Close all Amenities: just 5 minute Walk distance to Top school: Richmond Green SS, Parks, Costco, Home Depot, Restaurants, Banks. 5 minute drive to Hwy 404. Drive minutes to Go station, golf court, Hospital. Lots more! Motivated Seller! (id:61852)
Sutton Group-Admiral Realty Inc.
