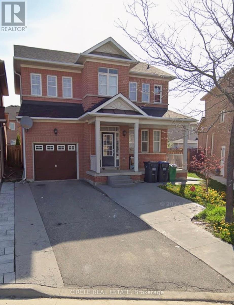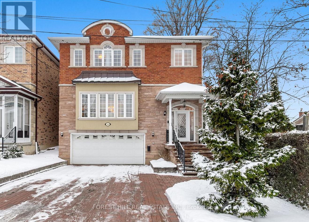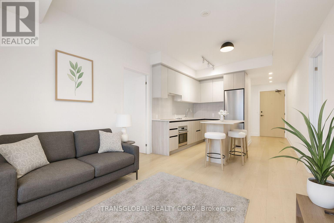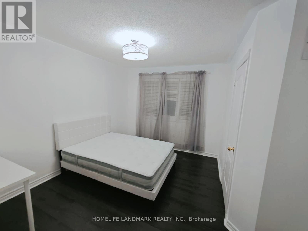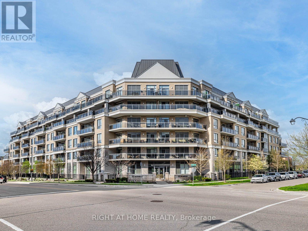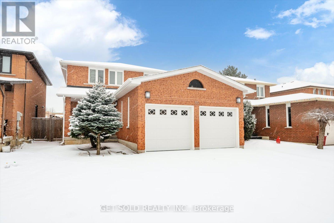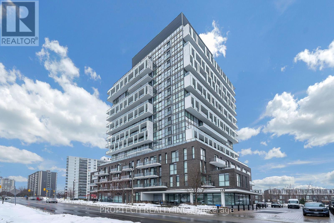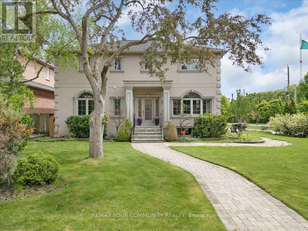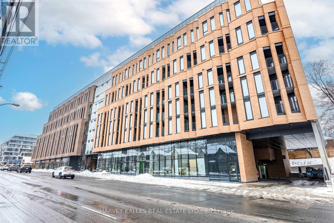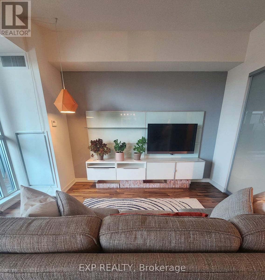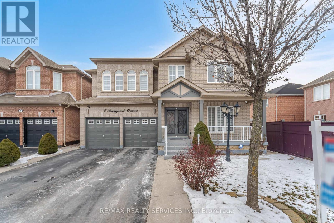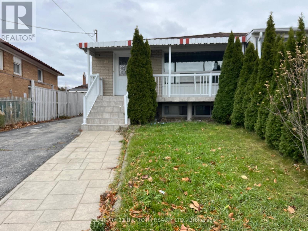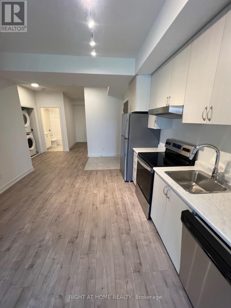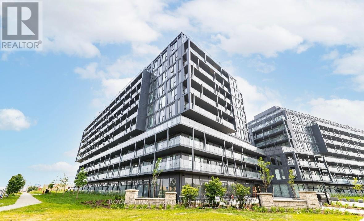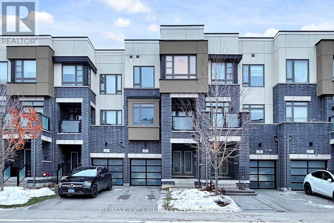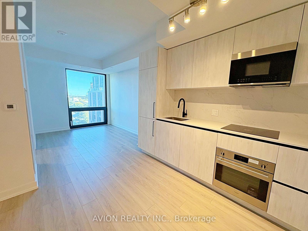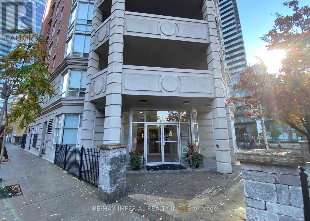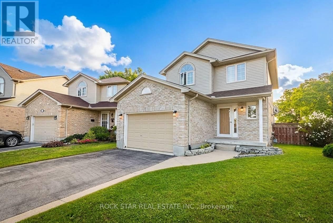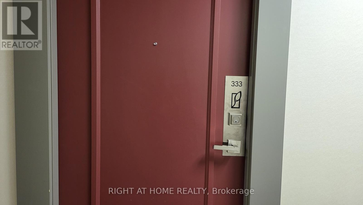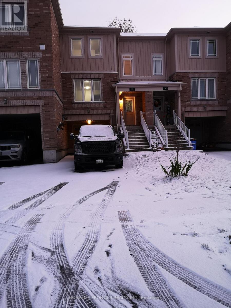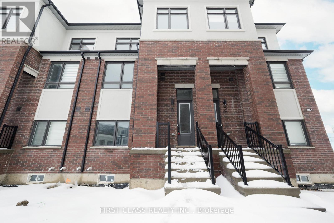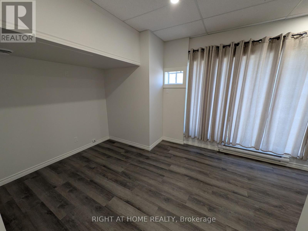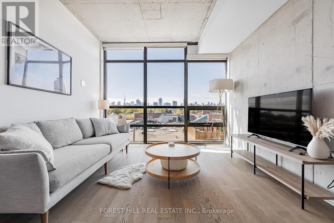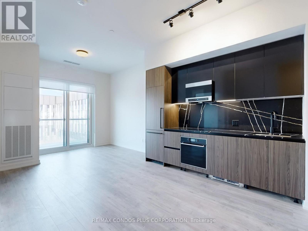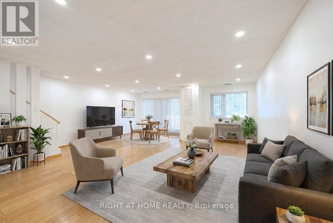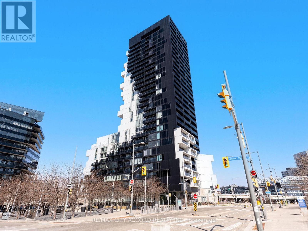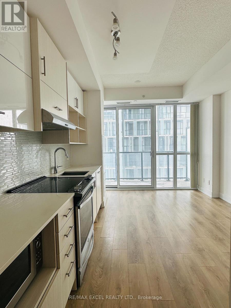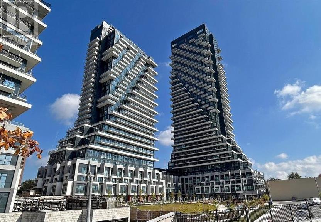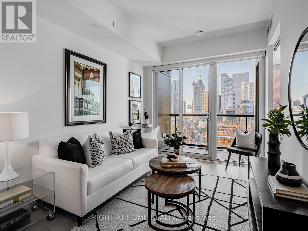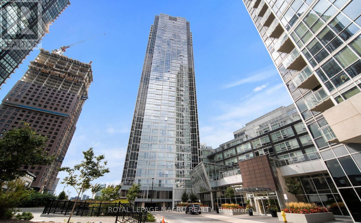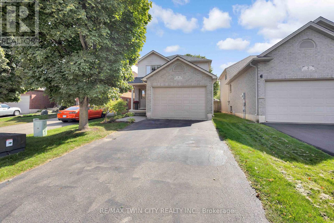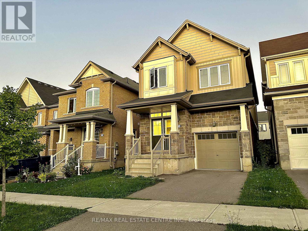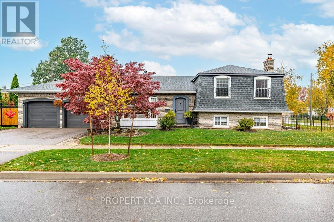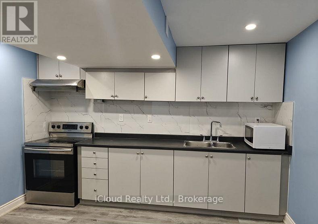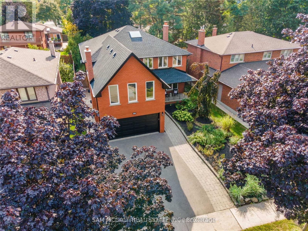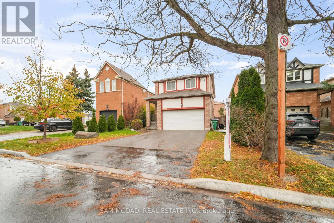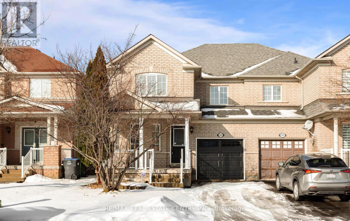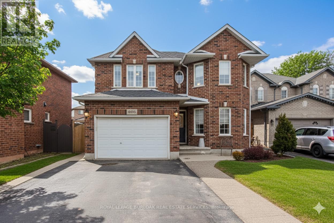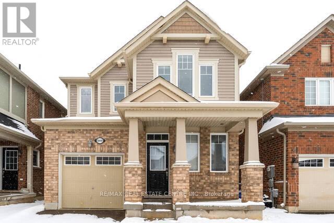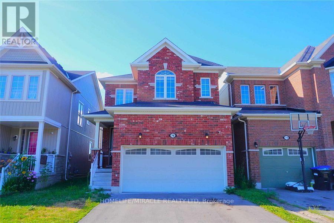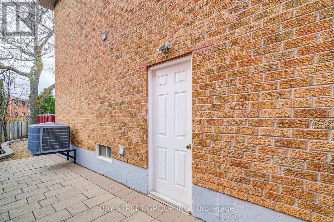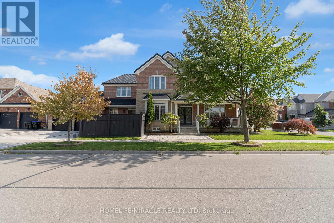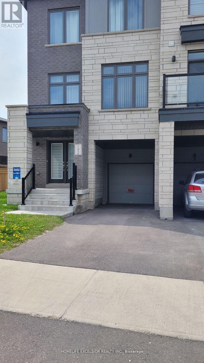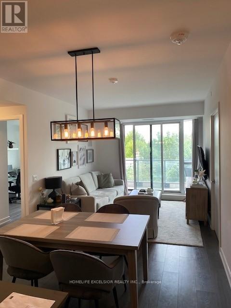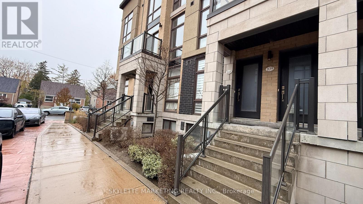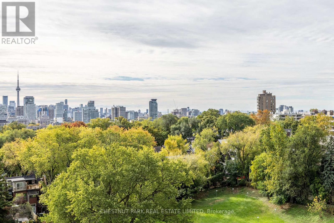15 Tailfin Road
Brampton, Ontario
Beautiful detached home on a premium pie-shaped lot in Lakeland Village. Featuring 3 bedrooms, 3 bathrooms, open-concept living/dining with 9-ft ceilings, family room with fireplace, and a modern kitchen with stainless steel appliances. Spacious primary bedroom with 5-piece ensuite and walk-in closets. Close to lake, parks, schools, transit, shopping, and major highways.**70% UTILITIES EXTRA AND BASEMENT IS NOT INCLUDED** (id:61852)
Circle Real Estate
214 Locksley Avenue
Toronto, Ontario
Unlock your family's forever home at 214 Locksley! This oversized turn-key & impeccably maintained residence (over 4,100 sq ft of total living space) with generous principal rooms including main floor family room with open concept kitchen, dining room & living room offers a rare blend of quality and great value in one of Toronto's most accessible and increasingly gentrified neighborhoods. 4 spacious bedrooms (including the largest primary bedroom you've ever seen w/ 5 pc ensuite!) & 5 washrooms is ideal for growing families, savvy professionals, young couples & move-up buyers. Soaring 9' ceilings on main and lower level - basement is ideal for workouts, home office, playdates and a cozy rec room for family movie nights. The 37' x 129' lot is among the largest in the area and offers a West-facing sprawling backyard for kids and pets to run wild. Walk-out to your oversized deck paving the way for memorable summer nights entertaining friends, family gatherings and special occasions in the private backyard. Coveted built-in double car garage and private drive equates to 4 total car parking. *** Roof replaced in 2018 *** 3 min drive (14 min walk) to Glencairn TTC subway station and 3 min drive to future Dufferin LRT station, 5 min drive to Allen Rd, 9 min drive to Yorkdale Mall. 6 min drive to Glen Park Public School, 6 min drive to Bialik Hebrew Day School, 10 min drive to Leo Baeck Day School. Everything you need at your fingertips & pride of ownership the day you move in! (id:61852)
Forest Hill Real Estate Inc.
202 - 7950 Bathurst Street
Vaughan, Ontario
Terrace unit! Welcome to luxury living in the heart of Thornhill! 1 Year new, 2 bedroom, 2 bath condo boasting modern elegance and convenience. Step inside to discover upgraded hardwood floors throughout, mirrored closets, gourmet kitchen featuring sleek quartz countertops, stainless steel, built-in appliances, and ample storage space. Aprox. 800 sqft + Oversized private terrace, approximately 350 square feet, offering plenty of space for outdoor relaxation and gatherings. Includes 1 parking spot conveniently located next to the elevator with EV Charging rough-in, and a full-size locker for additional storage. With numerous upgrades and a prime location close to shops, restaurants, parks, and public transit, this condo offers the ultimate blend of style, comfort, and convenience. *NOT AN ASSIGNMENT!* (id:61852)
Transglobal Realty Corp.
Upper - 43 Park Place Drive
Markham, Ontario
Spacious & Well-maintained Freehold Two-Storey End Unit Townhouse In Highly Sought After Greensborough! This Home Features 1 Bedroom, 1 Shared kitchen, 1 Full Washroom! Interlocking Frontyard! Newer Laminate Flooring! Open Concept Kitchen! Surrounded By Swan Lake Park, Tennis Court, Mount Joy Park! Walking Distance To Shopping Plazas, Restaurants And Mount Joy Go Station! High Ranking Mount Joy Ps & Bur Oak Ss! Quiet & Family Friendly Neighbourhood. (id:61852)
Homelife Landmark Realty Inc.
314 - 111 Civic Square Gate
Aurora, Ontario
Welcome to refined living in one of Aurora most desirable residence , Luxury Condo , 1+Den, Great location in heart of Aurora , This beautifully appointed 3rd floor suite offers almost 700 sqft of thoughtfully designed , filled with natural light space and framed by floor to ceiling window , Enjoy beautiful views and seamless indoor -out door living with walk to a balcony , open concept layout which features a kitchen with granite counter tops , stainless steel appliances and elegant floors , one parking , large primary Bedroom with walk in closet ,a 3 piece ensuite , outdoor pool , Gym with hot tub , guest suite , part / game media & concierge , close to shopping centres , Aurora Go Stations and HWY 404 and much more , Must see , Please send your offers to Allenhashemi@Gmail.com Thank you in advance (id:61852)
Right At Home Realty
99 Carmen Crescent
Vaughan, Ontario
Built in 1986 by Greenpark Homes, this residence retains much of its original charm. Parquet flooring and ceramic tile flow throughout. A well-sized family room, equipped with a wood burning, floor to ceiling bricked fireplace also offers patio doors to access the rear yard. The ground floor kitchen features a tasteful backsplash and retro-style oak cabinetry. The finished basement offers excellent versatility, with two separate staircases leading to a kitchen area, professionally finished drywall, ceramic flooring, ample pot lighting, and a three-piece washroom. A newer high-efficiency Lennox furnace has been installed. Property is being sold under Power of Sale, as-is, where-is, with no representations or warranties. 48 hr irrevocable (id:61852)
Get Sold Realty Inc.
207 - 128 Fairview Mall Drive
Toronto, Ontario
Prime Location! This 1 Bedroom Plus Den features the Most Functional Layout and is Full Of Natural Light. Modern Open Concept Kitchen/Dining Design with Laminate Flooring Throughout. Den is a Separate Room w/ Closet that can be used as 2nd Bedroom or Home Office. Steps To Subway Station And Fairview Mall and Easy Access To Highways, TTC, Library, Restaurants, Banks, Theatre, Schools And More. Perfect for First time Home Buyers! (id:61852)
Proptech Realty Inc.
1 Marshfield Court
Toronto, Ontario
Stunning Sun-Filled Home Situated in a Quiet No Exit Court in the Prestigious Banbury & Don Mills Neighborhood. Right Across from Toronto's Iconic and Beautiful Edward Gardens and Literally Steps Away from The Shops At Don Mills Shopping Center and High ranking Schools. WithAlmost 4,400 Sqft of Total Luxury Living Space Featuring 4 Large Bedrooms, 5 Bathrooms and A Nanny Quarters on a Separate Floor Which Can Be Used as Secondary Family Room. A Grand Open To Above Foyer with a Showpiece Chandelier As you Open the front Door. Custom Wall Unit and MillWork with Accent Lighting throughout the Main Floor and An Executive Private Office with Custom Cabinetry. A Beautiful Gourmet Eat-In Kitchen with an Over Sized Island and Tons of Storage overlooking the Lush South Facing Backyard Oasis and Private Deck. The Beautifully finished Basement features a Custom Built Bar, A large Media/TV Room with a Home Gym and a Full Bath. Meticulously Landscaped with a Large Interlocked Driveway and Gorgeous Stone Pathways leading to the Well kept grounds with Mature trees. (id:61852)
RE/MAX Your Community Realty
407 - 1720 Bayview Avenue
Toronto, Ontario
Experience refined boutique living in this beautifully appointed 3bed+2-bath residence in one of Toronto's most desirable neighbourhood. Offering 1171 SF. of thoughtfully designed living space, this home seamlessly blends contemporary comfort with understated urban sophistication.The open-concept layout is anchored by wide-plank hardwood flooring throughout, smooth-finished ceilings, and expansive windows that allow natural light to flow effortlessly through the living spaces. The modern kitchen is sleek and functional, featuring integrated appliances, streamlined cabinetry, and clean architectural lines.The primary suite offers a serene retreat complete with a spa-inspired 4-piece ensuite. The second bathroom continues the refined aesthetic showcasing a frameless glass shower, rainfall shower head, large-format tile and modern vanity. A stacked in-suite laundry closet is discreetly tucked away for added convenience and functionality.Step outside to the expansive wrap-around balcony, extending the living space and offering multiple vantage points to relax, entertain, or enjoy open neighbourhood views, an ideal outdoor extension rarely found in mid-rise living. Residents enjoy access to a curated collection of premium amenities, including a 24-hour concierge, fully equipped fitness centre, indoor children's play area, business centre, outdoor terrace, and pet wash station - all designed to elevate daily living. Perfectly positioned in the heart of Leaside, this residence offers effortless access to the Eglinton Crosstown LRT, transit routes, boutique shops, cafés, restaurants, parks, and top-rated schools. This is an exceptional opportunity for families and professionals seeking a modern, well-appointed home in a vibrant yet established community. (id:61852)
Harvey Kalles Real Estate Ltd.
308 - 69 Lynn Williams Street
Toronto, Ontario
FULLY FURNISHED Very well Kept Furnished condo in Liberty village, Spacious Dining and Living Space, great Bedroom size, large balcony, Laminate floor, granite counter, SS Appliances, Steps to TTC, Go Station, CNE, walking distance to king st, supermarkets, restaurants, banks, 24 hrs goodlife/metro, 2-3 Blocks to the waterfront trail! All amentities professionals. Well maintained complex! (id:61852)
Exp Realty
4 Runnymede Crescent
Brampton, Ontario
Welcome to Stunning upgraded 4+3 bedroom, 6-bathroom detached home spanning 2955 sqft (as per MPAC). This fully upgraded property boasts 9-foot ceilings on the main floor and elegant 24x24 modern ceramic tiles, exuding sophistication and style. This house features a separate Living/Family room. The family room with a cozy gas fireplace is the perfect centerpiece for relaxation and entertaining. Newly upgraded kitchen is showstopper, featuring high-end stainless steel appliances, quartz countertops, and ample space for culinary creativity. Upstairs, you'll find four spacious, sunlit bedrooms, including a luxurious primary suite with a large walk-in closet and a spa-like 5-piece ensuite designed for ultimate comfort. All bedrooms feature attached bathrooms, ensuring convenience and privacy throughout. Other highlights include an oak staircase, pot lights, a sprinkler system in garden, shed in back for extra storage and meticulous upgrades. The modern 2-bedroom basement offers an excellent rental income opportunity, while an additional one-bedroom with a private 2-piece washroom is perfect for an in-law suite or extended family accommodations. Located near parks, upscale dining, and essential amenities, this home perfectly balances luxury, functionality, and timeless elegance. Don't miss this rare opportunity to elevate your lifestyle . **EXTRAS** All Elf's, Chandeliers on main and second floor, All modern and motorized curtains, Shed on the back, Pot Lights, Modern Crown molding, Security Cameras, Solar panels, Sprinkler system, Brand New Furnace, Closet organizers in all closets. (id:61852)
RE/MAX Realty Services Inc.
33 Bimini Crescent W
Toronto, Ontario
Excellent location within a family-friendly neighborhood. The property features an extensive driveway accommodating multiple vehicles. The main level boasts hardwood flooring, and the living room is equipped with a large window that overlooks the covered patio. There are four generously sized bedrooms, each with ample closet space. The finished basement includes a recreation room and has a separate entrance. It is conveniently located near York University and major retail stores. This property is competitively priced for a quick sale, requiring some tender loving care, and is easy to show. Home is being sold "As is" with no representation or warranties. (id:61852)
Century 21 B.j. Roth Realty Ltd.
202 - 10 Wilby Crescent
Toronto, Ontario
LOCATION**LOCATION** "THE HUMBER" CONDOMINIUM UNIT with 751 Sq/ft Living Space. Great Location! Bright 1+1 Bed 2 Washrooms, Large Washrooms And Large Windows In The Heart Of Weston Community, Open Concept, Tons Of Sunlight. Steps To TTC, Weston Go Station, Hwy 401 & 400. Close to grocery shopping/restaurants/school/park and More. (id:61852)
Right At Home Realty
B404 - 3200 Dakota Common
Burlington, Ontario
Gorgeous Valera development 2 bed 2 bath split layout corner unit featuring 850 square feet. You'll love the large wraparound balcony,soaring 9 foot ceilings, ample sunlight, premium full sized stainless steel appliances & stunning modern finishes. Hop on the 407, minutes to Appleby Go station & QEW, walking distance to shopping, schools and parks. Location and Amenities can't be beat. (id:61852)
Royal LePage Signature Realty
80 Harold Lawrie Lane
Markham, Ontario
Luxurious townhouse in the heart of Thornhill featuring a contemporary, spacious layout with 9' ceilings on every level and smooth ceilings throughout. Open-concept living area with custom feature wall and fireplace, and walkout to deck. Upgraded kitchen with high-end Miele appliances and quartz centre island. EV charger installed for added convenience.Upper level offers three generously sized bedrooms, including a primary suite with walk-in closet and 5-piece ensuite, plus a shared 3-piece bath and convenient second-floor laundry with ample storage. Ground-floor great room is ideal for entertaining, home office, gym, or guest bedroom. Features include engineered hardwood floors throughout, fireplaces, central vacuum, walk-out decks, and balconies. Steps to public transit, shops, top-ranking schools (Willowbrook PS, Thornlea SS, St. Robert CHS), Langstaff GO, and Hwy 404 & 407. (id:61852)
RE/MAX Excel Realty Ltd.
730 - 35 Parliament Street
Toronto, Ontario
Experience Refined Urban Living At The Goode Condos By Graywood Developments, Located In The Heart Of Toronto's Iconic Distillery District; This Bright And Functional Two-Bedroom Suite Offers Approximately 595 Sq Ft Of Intelligently Designed Space With A Smart Split-Bedroom Layout, East Exposure, And Open Views Overlooking The Historic Distillery District, Featuring A Sleek Modern Kitchen With Integrated Built-In Appliances, Contemporary Finishes, And An Open-Concept Living/Dining Area, While Both Bedrooms Are Well-Proportioned And Thoughtfully Designed; Steps To Cafes, Restaurants, Boutiques, Cobblestone Streets, Streetcar Access, The Upcoming Ontario Line, And Quick Routes To The DVP And Gardiner, All Complemented By Premium Amenities Including A Fitness Centre, Yoga Studio, Outdoor Pool, Co-Working Lounge, And 24-Hour Concierge, Creating An Exceptional Urban Home Where Style, Convenience, And Vibrant City Living Come Together. (id:61852)
Avion Realty Inc.
193 Bogert Avenue
Toronto, Ontario
Custom-built luxury home in the highly sought-after Lansing-Westgate community. Unassuming exterior with a truly luxurious interior over 4000 of total living space across three levels with functional, upscale design. Main floor and second floor 10' ceilings, and a rare 12' ceiling basement. Situated on a 47' wide lot in the high-demand district. 5-10 minute walk to Yonge subway, close to shops, restaurants, banks, and Hwy 401. Hardwood floors throughout main and second floors, crown moulding, gourmet kitchen with center island and built-in appliances, breakfast area, walk-out to deck, and open-concept family room. Primary suite with 7-PC ensuite and walk-in closet; another 3 bedrooms has private ensuite. Finished basement with 5th bedroom (Nanny suite) and 3 gas fireplaces. Two laundry rooms, two kitchens, skylights, ample storage. Seller and Seller's agent make no representations or warranties regarding basement alterations or use. (id:61852)
Homelife New World Realty Inc.
704 - 20 Collier Street
Toronto, Ontario
A charming boutique condo in the heart of Yorkville, boasting a Walk Score of 99 and a Transit Score of 95. Steps to the Bloor-Yonge subway, premier shopping, dining, and entertainment, and close to the University of Toronto. Features 9-foot ceilings and a functional, unique layout. Enjoy a walk-out balcony overlooking the Toronto Reference Library. Amenities include a rooftop terrace with BBQs and entertaining space, a brand-new lobby and hallways, 24-hour concierge, and a brand-new fitness centre. Ideal for students and young professionals seeking to live in prestigious Yorkville. (id:61852)
RE/MAX Imperial Realty Inc.
9872 Florence Street
Southwold, Ontario
Welcome to 9872 Florence Street. An executive, turnkey detached home tucked away on a quiet, family-friendly cul-de-sac in North St. Thomas. A warm and welcoming home that offers 3 bedrooms, 3 bathrooms, a fully finished basement and spacious backyard. The main floor features a cozy living room with bamboo flooring a large window for natural light and gas fireplace - an inviting space to relax and unwind. The kitchen and dining area are bright and sunlit from sliding doors that lead out to a fully fenced backyard complete with deck and best of all - No rear neighbours! The functional kitchen provides ample cabinetry and counter space with honey-toned cabinetry and stainless steel appliances. For easy, everyday convenience you also have laundry as well as a 2-piece bathroom on the main floor. Heading upstairs you will find 3 good-sized bedrooms including a primary bedroom with 3-piece ensuite, and your third bathroom which is a 4-piece. The finished basement features an L-Shaped rec-room and was wired in for surround sound by a previous owner - making it a fantastic setup for family movie nights or entertainment area! As an added bonus to this already great home, the 1.5 car garage includes inside access as well as a man door to the yard. Ideally located just 30 minutes to London, close to great schools, parks, shopping and more, this home certainly checks all the boxes. Book your viewing today! (id:61852)
Rock Star Real Estate Inc.
333 - 4055 Parkside Village Drive
Mississauga, Ontario
City Centre Location Beautiful Unit 10 Ft Ceiling Non Blocking South West View Concierge Fantastic Amenities In Building Walking Distance To Restaurants Banks Parks Library Living Art Centre Ymca Square One Bus Terminal Oversized Balcony With 2 Walk Outs One Parking One Locker Included Utilities Extra (id:61852)
Right At Home Realty
95 Frank's Way
Barrie, Ontario
It's a GEM: Like New Freshly Painted Modern Townhouse On RAVINE LOT In Desirable Allandale. Spacious Open Concept Layout, Modern Kitchen With Island, Pantry, Walk Out to Deck and Fenced Backyard, No Neighbors Behind Large Private Lot, Nicely Sized Bright Bedrooms, Super Long Drive way Can Accommodate Up To 3 Cars Plus Extra Deep Garage With Covered Overhang And DirectAccess Into The House. Close to Plaza, GO Train, Hwy 400, Lake, Schools and Public Transit, You Found it! (id:61852)
Homelife Frontier Realty Inc.
6 Honey Milk Lane
Richmond Hill, Ontario
Brand new Treasure Hill home! Modern 4-bedroom, 4-bathroom residence with a double car garage. Featuring a quartz kitchen with stainless steel appliances and a centre island, enhanced by elegant island pendant lighting and bright modern pot lights, plus a granite backsplash for a polished, low-maintenance finish. All bathrooms are thoughtfully upgraded with stylish backsplash and side-splash finishes, towel racks, and modern accessories, creating a clean and contemporary feel throughout. Bedrooms are equipped with child-safe blackout blinds, while living areas feature contemporary zebra blinds and 9-foot ceilings throughout. An exterior BBQ gas line makes outdoor entertaining easy and convenient. Prime Bayview Hill location within top-ranked elementary and secondary school zones, steps to shops, restaurants and transit, minutes to Hwy 404, Hwy 7 and GO, and close to parks and malls-perfect for families seeking style, comfort and convenience. (id:61852)
First Class Realty Inc.
5 - 333 Simcoe Street S
Oshawa, Ontario
Updated main floor apartment located in a legal five-plex, offering a private entrance and a well-maintained, fully updated interior. Water is included. Functional kitchen layout features a double stainless steel sink, refrigerator, and stove. Four-piece bathroom. The building contains four other residential units. Smoke and carbon monoxide detectors installed in compliance with safety standards. Rear and Front entrance. Conveniently located close to public transit out front and within proximity to a new GO Station currently under construction, providing future commuter access. No parking available. Ideal for tenants seeking a private, updated unit in a small residential building with transit accessibility. A1 Tenants only. Full credit check required. Hydro is extra and needs to be in the tenants name. Water included. (id:61852)
Right At Home Realty
607 - 319 Carlaw Avenue
Toronto, Ontario
Experience incredible sunsets and UNOBSTRUCTED skyline views from this gorgeous one bedroom loft in Leslieville's sought-after WorkLofts! Freshly painted in 2025. This sun-filled suite combines industrial charm with modern comfort. Soaring 9Ft concrete ceilings, a bright open layout, and an unobstructed west facing view of the downtown skyline create a space that feels bright and inspiring. Enjoy cooking in your sleek Scavolini kitchen with quartz countertop and gas range. High end finishes with engineered hardwood flooring throughout. The building is quiet, well-maintained, and known for its LOW, stable maintenance fees over the years. Just one block from Queen Street East's best restaurants, cafés, and streetcars, and a short stroll to gyms, yoga, rock climbing, and spin studios. You'll love the easy 1-minute drive to the DVP, Lakeshore, or Gardiner Expressway, and soon the Ontario Line stop at Carlaw & Gerrard (only 4 minutes away) will make commuting even simpler. Easy access to the beach, bike lanes on Dundas Ave, three TTC lines. Residents also enjoy rooftop patio with BBQs, party room, and boardroom, onsite dry cleaning/shoe care services -- Everything you need for work, play, and relaxation in one stylish space. (id:61852)
Forest Hill Real Estate Inc.
820 - 425 Front Street E
Toronto, Ontario
Canary House Condos! Bright and modern 2-bedroom, 2-bathroom in Toronto's incredibly desirable Canary District. Features 629 sf of interior living space, huge 105 sf balcony, and wonderful open concept plan ideal for entertaining. Modern interior with laminate floors throughout, 9 ft ceilings, & floor-to-ceiling windows. Well-appointed kitchen includes sleek & stylish cabinets, undermount lighting, stone counters and backsplash, & mix of integrated & SS appliances. 2 generously sized bedrooms & 2 spa like bathrooms with sleek & stylish finishes. Steps to countless restaurants, cafes, bars, shops, public transit, and 18-acre Corktown Common Park. Minutes to George Brown College, Martin Goodman Trail, and Toronto's Waterfront. Wonderful building amenities: fitness room, multi-use studio, movie lounge, billiards room, karaoke facilities, party room, large rooftop terrace with fire pit, library, & concierge. EXTRAS: includes free hi-speed internet and window coverings. (id:61852)
RE/MAX Condos Plus Corporation
157 - 4005 Don Mills Road
Toronto, Ontario
*PRIVATE PATIO* Welcome to this unique two-storey condo built by Tridel, offering the perfect blend of space, style, and convenience. This home features a functional layout, elegant light fixtures, gleaming floors, and has been freshly painted throughout. Enjoy cooking and entertaining in the upgraded kitchen complete with breakfast area, stainless steel appliances and plenty of cabinetry. The large living and dining area opens to a private patio and backyard, a truly rare find in condo living. Enjoy the privacy of your own outdoor space, perfect for relaxing, entertaining, or letting kids play safely. Surrounded by greenery, this backyard offers a peaceful retreat that's nearly impossible to find in traditional condo units. Upstairs, you'll find 2 very large bedrooms, including a primary bedroom with four piece ensuite and walk-in closet. The enclosed den provides flexible space for a home office, or additional storage. Skip the elevator, this home offers ground-level access and parking. Steps to top ranked schools, public transit, parks, shopping, dining, and much more. Just move in and enjoy! (id:61852)
Right At Home Realty
507 - 170 Bayview Avenue
Toronto, Ontario
Experience the best of urban living in this stylish and contemporary one-bedroom condo. With nearly 550 square feet of thoughtfully designed living space, this home also features a spacious balcony offering beautiful northeast views and lots of natural light. The condo boasts laminate flooring throughout, a modern kitchen with built-in appliances, quartz countertop, and 9-foot ceilings with exposed concrete accents that add a touch of industrial elegance. A bicycle rack is included for added convenience, making it ideal for those who love exploring the city on two wheels. Situated in a prime location, you'll be just steps away from fantastic restaurants, TTC, major highways, hospitals, shopping, and more. This is the perfect place to enjoy a vibrant urban lifestyle. A must-see! (id:61852)
RE/MAX City Accord Realty Inc.
1309 - 128 Fairview Mall Drive
Toronto, Ontario
The "Connect Condominium" Situated In One Of Most Prime Location In Don Valley Village Community, Providing Optimal Convenience! A Studio Unit Perfect For Home Starter, with a 9-Foot Ceiling and Laminate Flooring Throughout. This Unit Offers a Spacious Open- Concept Living Area, Complete With a Balcony That Provides Breathtaking City View. It's A Minute Walk To Fairview Mall, Close To A Plethora of Restaurants, Shopping Options, Ttc, Subway, Parks, Library & Schools, Seneca College & An Easy Drive Anywhere In The City From The 404/Dvp & 401. Don't Miss Out! (id:61852)
RE/MAX Excel Realty Ltd.
3106 - 30 Inn On The Park Drive
Toronto, Ontario
This luxury 1-bedroom and 1-bathroom condo suite at Auberge I, offers 543 square feet of open living space and 9-foot ceilings. Located on the 31th floor, enjoy your East-facing views from a spacious and private balcony. This suite comes fully equipped with energy-efficient 5-star modern appliances, integrated fridge & dishwasher, contemporary soft-close cabinetry, in-suite laundry, and floor-to-ceiling windows with coverings included. Upscale amenities include state-of-the-art fitness center, yoga room, the grand entertainment lounge, or the multi-purpose lounge, lobbies. Steps from the New Eglinton LRT Line,TTC & Don mills-Eglinton Subway. (id:61852)
RE/MAX Ultimate Realty Inc.
1804 - 158 Front Street
Toronto, Ontario
Embrace the downtown revival with this meticulous maintained one bedroom suite in the historic St. Lawrence Market community. The unit looks and feels brand new! Steps to public transit, dining, shopping, entertainment and access to major highways. Your new home will the perfect balance of work and play. Wake up to an unobstructed "forever" panoramic view of Toronto landmarks and fall asleep to ambient city lights. $28,000 in builder upgrades including but not limited to engineered hardwood, a genuine marble backsplash, Ceasarstone countertops, built-in Miele appliances, upgraded high-end kitchen cabinets, luxurious "rain" shower with frameless glass tub shield, and much much more! (id:61852)
Right At Home Realty
309 - 2916 Highway 7
Vaughan, Ontario
Prime Location In Vaughan. 2 Bedroom, 2 Baths, Parking & Locker Included. Gorgeous Open Concept With 9Ft Ceilings, Beautiful Kitchen With Quartz Countertop, Living/Dining Combo, Steps To Vmc Subway. Building Amenities Include Concierge, Exercise Room, Yoga Room, Gym, Party Room, Movie Theater & Guest Suites.Prime Location In Vaughan. 2 Bedroom, 2 Baths, Parking & Locker Included. Gorgeous Open Concept With 9Ft Ceilings, Beautiful Kitchen With Quartz Countertop, Living/Dining Combo, Steps To Vmc Subway. Building Amenities Include Concierge, Exercise Room, Yoga Room, Gym, Party Room, Movie Theater & Guest Suites. (id:61852)
Royal LePage Macro Realty
4 Fuller Court
Brantford, Ontario
A Quiet Court, a Brick Beauty, and a Place to Call Home Tucked away on a quiet court in Eagle Place, this 2-storey brick home offers the perfect mix of charm, space, and function for your family's next chapter. Step inside and you're greeted by an open-concept main floor where the kitchen, dining, and living room flow seamlessly together - perfect for entertaining or keeping an eye on little ones. The gas fireplace adds a warm, cozy touch on cool evenings, while the sliding doors lead you out to a fully fenced backyard that's ready for kids, pets, and summer BBQs. Upstairs, you'll find 4 comfortable bedrooms, including a spacious primary with ensuite privileges - a quiet retreat after a long day. With a garage and a half with inside entry, a powder room on the main level, and stainless steel appliances (plus all others included!), this home truly blends convenience with comfort. And the best part? Its location - a tucked-away court in Eagle Place, close to schools, parks, and trails, yet only minutes to the highway for an easy commute. Your family's next chapter starts here - book your private tour today! (id:61852)
RE/MAX Twin City Realty Inc.
30 Sumac Drive
Haldimand, Ontario
Beautifully well-designed 4-bedroom, 3-bath, 1800+ sq. ft., 9 ft. ceiling on main floor, home in the flourishing Empire Avalon master-planned community in Caledonia. This home combines small-town charm with modern living, surrounded by a growing community of family-friendly neighborhoods. Recently renovated with tens of thousands spend on upgrades, this property has been professionally painted and refreshed throughout, offering a stylish, move-in ready living space. The 9' ceilings on the main level create a bright and open atmosphere, perfect for family life and entertaining. The location is second to non - just steps to the Grand River, close to schools, parks and minutes to downtown to Caledonia and only a 15-20 minute drive to Hamilton, this home offers convenience while maintaining a peaceful, community-focused lifestyle. A perfect balance of design, comfort and location - truly a turn-key home ready to enjoy. (id:61852)
RE/MAX Real Estate Centre Inc.
4367 Kerry Drive
Burlington, Ontario
Discover the charm and versatility of this spacious 3+1 bedroom, 2 bathroom detached home on a sprawling corner lot. This charming 4-level side-split has been lovingly maintained and offers both functionality and opportunity in every corner. The property boasts stunning landscaping and a generous 2-car garage, along with a separate side entrance offering flexibility and potential for a variety of uses. With an unfinished basement ready for your creative touch, this home presents an excellent opportunity to make it your own. Short walking distance from Nelson park which offers abundance of activities as swimming pool, splash pads, children's playground, skateboard park and sports fields, The landmark Paletta Lakefront Park and Mansion as well top rated elementary and secondary schools. Don't miss out on this unique property in a desirable neighborhood! (id:61852)
Property.ca Inc.
32 Maple Beach Crescent
Brampton, Ontario
Welcome to the gorgeous legal basement with 2 Bedrooms & private laundry available for lease! Fully furnished and there is a huge storage space. Close to Fletcher's Meadow Plaza and bank. One parking on the driveway included. Plus features: 2 bedrooms, 4 Pc bath & Ensuite laundry. Ideally located and walking distance to all amenities such as schools, parks, Cassie Campbell Community Centre, Brampton Transit, grocery stores, walk-in clinic, restaurants & many more. (id:61852)
Icloud Realty Ltd.
2212 Florian (Upper) Road
Mississauga, Ontario
Welcome To Florian! A Hidden Oasis On A Quiet Cut-De-Sac Awaits Your Family! Prime Cooksville Child Friendly & Family Oriented Neighbourhood. 6 Public & 8 Catholic Schools serve this home. 2 Private schools nearby. 05 playgrounds, 2 sports fields & 5 other facilities are within 20 min walk of this home. One health club is only 800 meter away. Trillium Hospital & Future LRT stop are 1.4 Km away on Hurontario & QueenswayThis Updated & Expansive Home Will Suit Every Need With 5 Spacious Bedrooms On Upper Level, 2nd Flr Laundry, & Beautiful Primary Bdrm Spa-Like Bathroom. Main Floor Living Area Boasts 2 Walkouts To Private Evergreen Backyard Feat. Custom Concrete Patio W/Gas Hook Up! Great Schools, Minutes From The Go Train & Port Credit Village & A Short Drive Into The Downtown Core. 2 car Garage and 2 Tandum parkings on the driveway (id:61852)
Sam Mcdadi Real Estate Inc.
2988 Gulfstream Way
Mississauga, Ontario
Beautifully Appointed With An Excellent Floor Plan Upper Level Only, This Bright And Inviting Home Features A Modern Kitchen With Quartz Counters, Stainless Steel Appliances, And An Open-Concept Living/Dining Area Complete With A Cozy Gas Fireplace. The Primary Bedroom Includes A Private Ensuite Bath And A Custom Walk-In Closet. Enjoy A Charming & Semi- Private Backyard Ideal For Relaxation And Entertaining. Conveniently Located Close To Shops, Schools, Highways, And Transit. (id:61852)
Sam Mcdadi Real Estate Inc.
3267 Springrun Way N
Mississauga, Ontario
Beautiful semi-detached on a quiet court, lots of sunshine, large living/dining combined with hardwood floors, family room with gas fireplace, combined with large eat-in kitchen with brand new appliances, granite countertops and backsplash, nice finished basement with full washroom. Fully fenced backyard. Close to a plaza with various stores, bank, restaurants, grocery store, etc. Seeing is believing, serious sellers. (id:61852)
RE/MAX Real Estate Centre Inc.
606 Williamson Court
Burlington, Ontario
Welcome to this beautiful home with 3,203 sqft total living space, tucked away in a rare South Burlington court location with a pool, blending everyday convenience with an exceptional lifestyle opportunity. Nestled in the sought-after Maple community, just minutes from the lake, downtown, shopping, dining, and amenities, with easy highway access and walkable parks and trails, this is a location families love for both daily routines and weekend adventures. Curb appeal shines with an aggregate walkway, mature trees, and lush perennial gardens that create a warm first impression. Inside, the main floor features light wide-plank hardwood (2021) and a thoughtful layout designed for family living and entertaining. The spacious living and dining rooms are filled with natural light and accented by elegant crown moulding and French doors. A stylish 2-piece powder room with slab tile wainscoting adds a polished touch. At the heart of the home, the inviting family room with gas fireplace flows seamlessly into the eat-in kitchen, complete with quartz countertops, tile backsplash, stainless steel appliances, and a walkout to the backyard. Upstairs, the generous primary suite offers a walk-in closet and a private 4-piece ensuite with jetted tub. Three additional bedrooms provide flexibility for growing families, including one with a charming custom window seat and built-in storage, and another with ensuite privileges to the main bath. The fully finished lower level extends the living space with a large rec room, bar area, and additional 2-piece bathroom-perfect for movie nights, teens, or hosting guests. Step outside to a backyard oasis built for making memories. Fully fenced and ideal for entertaining, it features a heated on-ground saltwater pool with composite deck, a pergola-covered deck with skylights, ceiling fan, seating area, and hot tub, plus green space for kids and pets to play. This home offers peak family living potential. (id:61852)
Royal LePage Burloak Real Estate Services
989 Farmstead Drive
Milton, Ontario
Stunning "4-Bedroom, 3 bath ENTITRE PROPERTY" 1962 Sq. Ft. (Builder plan), Executive Home for Lease - A Must-See Gem! Step into luxury with this beautifully renovated home featuring 4 spacious bedrooms, 3 pristine bathrooms, and a thoughtfully designed layout perfect for family living. Enjoy 9-ft. ceilings on the main floor, a large separate family room, and a bright, open-concept living/dining area ideal for entertaining. The gourmet kitchen boasts a center island, breakfast bar, and generous dining space. The primary bedroom offers a walk-- closet and elegant 4-piece ensuite, while all additional bedrooms are well-sized and filled with natural light. This beautiful home is situated in a prime location-minutes to schools, shopping plazas, hospital, and the sports complex. Includes 5 stainless steel appliances (fridge, stove, dishwasher, washer & dryer) and central A/C for year-round comfort. Seeking qualified tenants. (id:61852)
RE/MAX Real Estate Centre Inc.
76 Wagner Crescent
Essa, Ontario
Stunning 3+1 Bedroom Detached Home In The Super Sought After 5th Line Area Of Angus, Minutes From Cfb Borden And 10 Minutes West Of Barrie. Surrounded by scenic community parks, serene trails along the Nottawasaga River, and just minutes from shopping, schools, and essential amenities, this property offers the perfect balance of lifestyle and convenience. Sun drenched rooms with high ceilings create a bright, open atmosphere. This Home Features Large Master Bedroom With Walk In Closet, Beautiful Beech Hardwood Floors, Custom Oak Staircase, Functional And Modern Kitchen, Living Room , Central Air, And More! (id:61852)
Homelife/miracle Realty Ltd
Unknown Address
,
Prime Location!! Approx.1000 Sq.Ft. 2 Bedroom In-Law Apt. Steps To Steeles Ave. T.T.C., And Shops, Suitable For Large Family!! ** This is a linked property.** (id:61852)
Bay Street Group Inc.
14 Faust Ridge
Vaughan, Ontario
A+ Location in the heart of Prestigious Kleinburg this stunning home is ready to welcome its next family. Upgraded 4 Spacious Bedrooms, Stained Oak Staircase, 9Ft Ceiling, Oversized Windows throughout, Kitchen features an expansive Granite Island ideal for entertaining, Granite Counter Tops, Plenty of Storage, Laundry Room is located in the Upper Level for Convenience. Additional Parking Space added in the Front of the Home (2022). Backyard is very low maintenance with fully fenced, newer patio (2022) and a new shed for extra storage. The backyard has a beautiful walking trail adjacent to the home, an added benefit with no home directly in the back. High Demand Location Close To Hwys 400, 27, 427, Go Train and Walking Distance To Historic Kleinburg Village, Shops, Restaurants & Cafe, Kortright Centre & McMichael Gallery, Great Schools, Near Green Conservation Areas & the Prestigious Copper Creek Golf Club. This home is elegant, well cared for and move-in ready! Home is Smoke Free. Basement has rough in for bathroom. The shelving systems in the living room can be dismantled and removed upon request (id:61852)
RE/MAX Your Community Realty
129 Vipond Way
Bradford West Gwillimbury, Ontario
Welcome to Your Dream Home! Step into this stunning corner lot, detached 4-bedroom, 4-bathroom home, nestled in a highly sought-after family-oriented neighborhood. This open-concept property offers a perfect blend of comfort, style, and functionality-ideal for growing families or savvy buyers looking for a move-in-ready gem. Spacious Layout featuring a separate family and living room, perfect for entertaining or quiet family time, Hardwood flooring throughout, with second-floor upgrades completed in 2021, Large kitchen with breakfast area and granite countertops New gas stove & range hood (2022). Enjoy peace of mind with countless upgrades and big-ticket improvements: Finished basement (2023-2024)-ideal for recreation, home office, or extra living space, New 4-ton heat pump & tankless water heater (Dec 2023)-owned, offering significant savings on natural gas bills, Permanent roof (2024) with lifetime transferable warranty, Colligan whole-house water purification system (2023)-owned, New security cameras and LED pot lights (2025)-owned Interlocking driveway adds great curb appeal. Located within walking distance to public school(350 m) and Catholic schools(200 m), this home checks all the boxes for location, lifestyle, and long-term value. Thousands of dollars have been spent on thoughtful renovations and energy-efficient upgrades. Must-see property - Just move in and enjoy with zero additional expenses! (id:61852)
Homelife/miracle Realty Ltd
192 Tango Crescent
Newmarket, Ontario
This Is The One! Bright And Inviting Corner Unit Town - Like A Semi. Spacious Home At 2350Sf + unfinished basement for storage! Offering 3Br + Den (Separate Room - Can Be Used As 4th Room, Library Or Office), 4 Washrooms, Family Size Kitchen With Breakfast Bar And Eat-In Area, Living And Dining Areas, Master Br With 5Pc Ensuite And Large W/I Closet, Br2 With A 4Pc Semi Ensuite, And A Second W/I Closet. The Ground Floor Has A Family Room And Laundry Room/Mud Room With Access To The Garage. Two Balconies Allow Access From The Ground Floor And From The Kitchen/Living Room Area. A Single Attached Garage And A Long Driveway Could Allow For Three-Vehicle Parking. Great Location By Upper Canada Mall, Alexander Muir Public School, Public Transportation, Woodland Hills Labyrinth Park With A Pond, Trails And Kids Playground. Minutes From Hwy 400 And South Lake Hospital. This Beautiful Townhome Is Ready For You!This Is The One! Bright And Inviting Corner Unit Town - Like A Semi. Spacious Home At 2350Sf Offering 3Br + Den (Separate Room - Can Be Used As 4th Room, Library Or Office), 4 Washrooms, Family Size Kitchen With Breakfast Bar And Eat-In Area, Living And Dining Areas, Master Br With 5Pc Ensuite And Large W/I Closet, Br2 With A 4Pc Semi Ensuite, And A Second W/I Closet. The Ground Floor Has A Family Room And Laundry Room/Mud Room With Access To The Garage. Two Balconies Allow Access From The Ground Floor And From The Kitchen/Living Room Area. A Single Attached Garage And A Long Driveway Could Allow For Three-Vehicle Parking. Great Location By Upper Canada Mall, Alexander Muir Public School, Public Transportation, Woodland Hills Labyrinth Park With A Pond, Trails And Kids Playground. Minutes From Hwy 400 And South Lake Hospital. This Beautiful Townhome Is Ready For You! (id:61852)
Homelife Excelsior Realty Inc.
403 - 609 Avenue Road E
Toronto, Ontario
Spacious Split Bedroom Floor Plan With Large Principal Rooms and Extra Large Balcony With A Mesmerizing Treetop Scenery. Hardwood Flooring Throughout, Master Bedroom With 4 Piece Ensuite, Large Den and 9Ft Ceilings. Modern Kitchen With Stone Countertop And Built/In Appliances. Close To All Amenities. Walking distance to School, TTC, Cafes, Restaurants, Shopping Mall, Forest Hill Village, and much more. Parking And Locker Included. (id:61852)
Homelife Excelsior Realty Inc.
108 - 23 Eldora Avenue
Toronto, Ontario
Excellent Location. Stacked Townhouse In The Heart Of Yonge & Finch. Spacious And Bright. Granite Counter Top, 2 Bedrooms With 9' Ceiling. Large Windows. Hardwood Floor All Throughout. One Parking & One Locker Included. Step To Subway, Restaurants, Shopping, Park, Transit And Much More. (id:61852)
Skylette Marketing Realty Inc.
1002 - 63 St Clair Avenue W
Toronto, Ontario
Rare offering at Granite Place. South, West, and North views from the 10th floor, enjoying nearly 2,600 square feet of living space. Gaze across the treetops to the CN Tower and onward to the lake. Watch the incoming weather, the changing skyline, and the twinkling night lights. The Suite feels like a large home with room for entertaining, art, and a lifetime of collectibles. The Foyer welcomes you into this elegant and open space. The transitional style combines traditional comfort with expansive, open, and light-filled design. The living room opens wide to the sunroom with balcony walkouts in both rooms. The long hallway to the primary creates a private retreat with a large sitting area, dressing room, and bath, as well as a large dedicated balcony. On the theme of privacy, the 3rd and 4th bedrooms are set in the south wing, both enjoying enchanting views and a dedicated 4-piece bath. Yes. The suite has 4 Bedrooms, currently used as 2 plus 2 large offices, and 4 bathrooms *. Closets are abundant throughout with organizational systems and shelving. If you still need more storage, 2 large lockers are also included for exclusive use. 2 Parking spots are owned and in a prime location on the A level near the entrance. The laundry room has a wash sink, large storage cupboards, and even a dedicated entrance. Granite Place offers a gentle lifestyle set away from the rumble of St Clair behind in a mature, treed, and private park setting, with an attentive concierge staff, salt water pool, gyms, sauna, event room, and a soon-to-be completed and highly anticipated renovated lobby. (id:61852)
Chestnut Park Real Estate Limited
