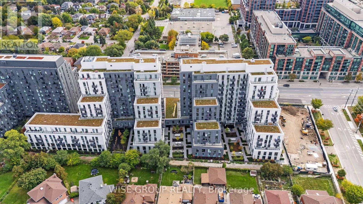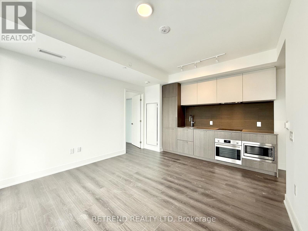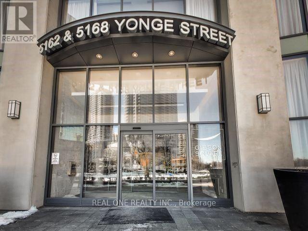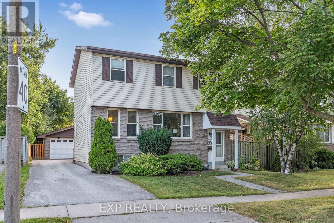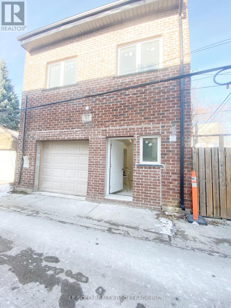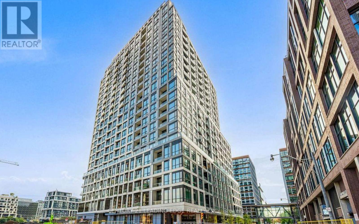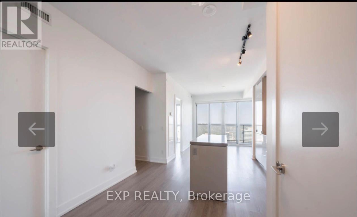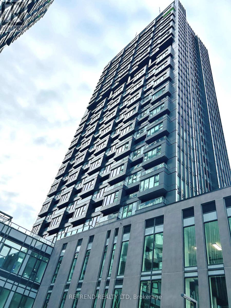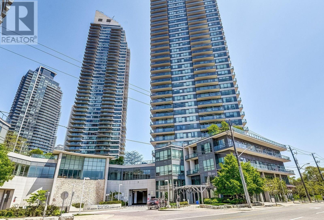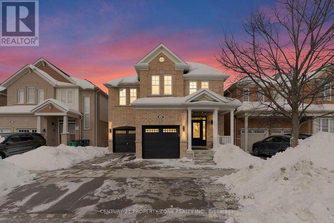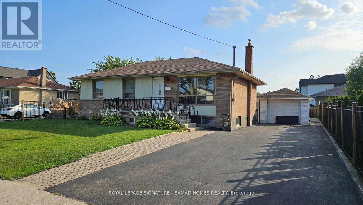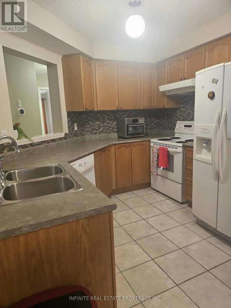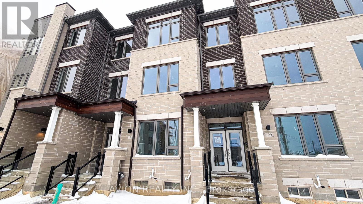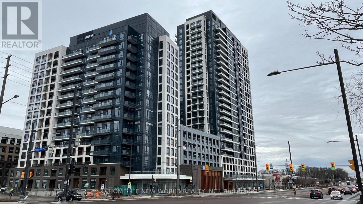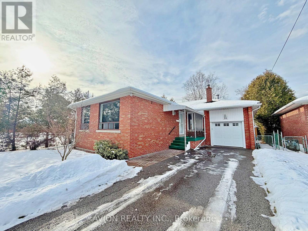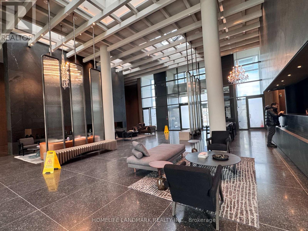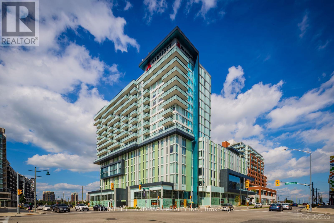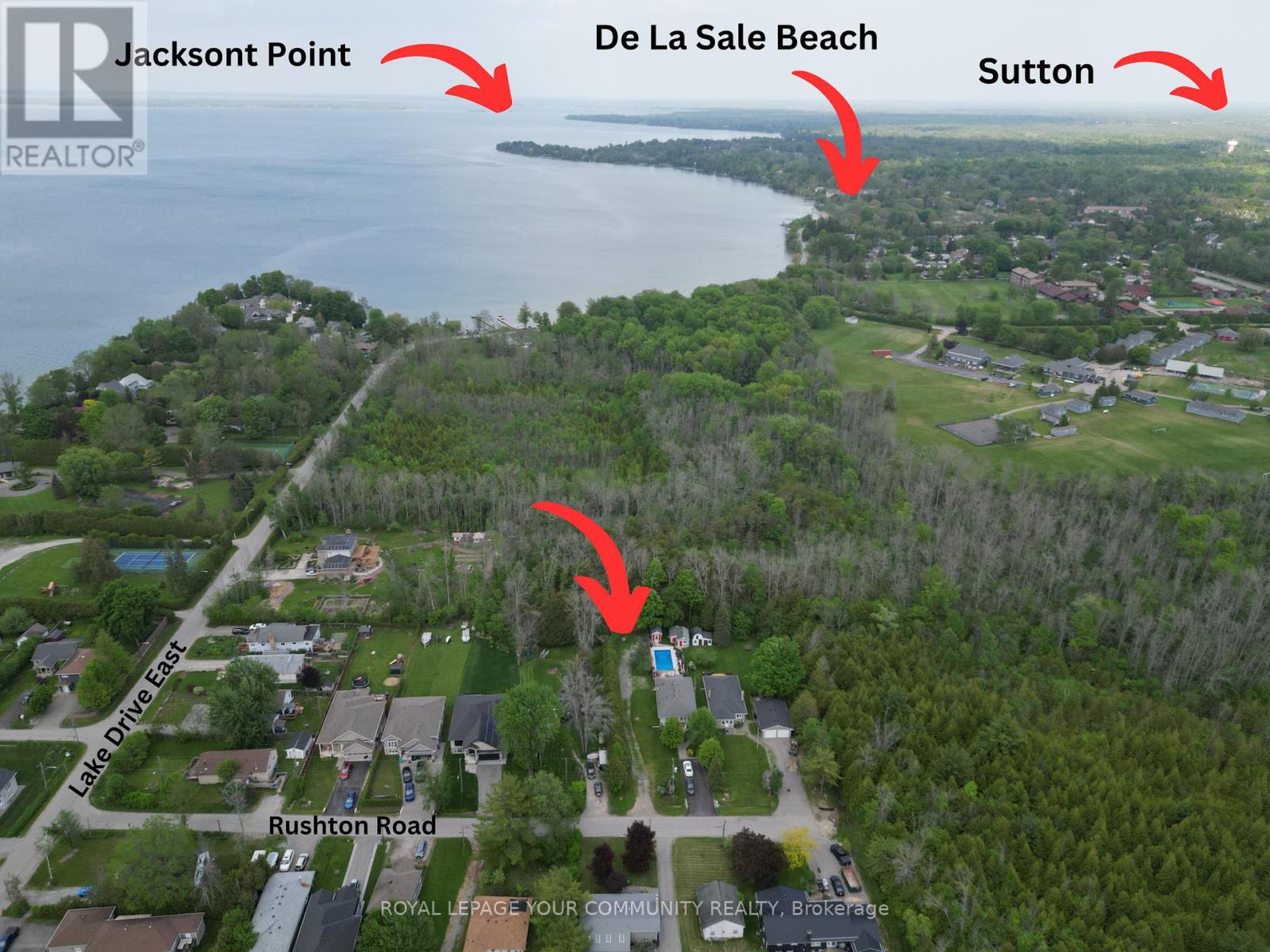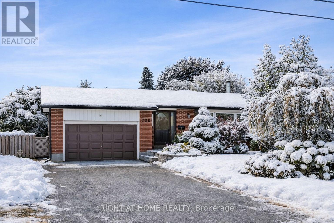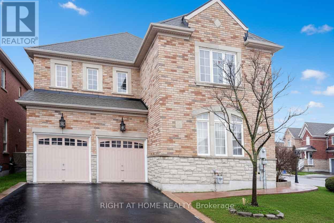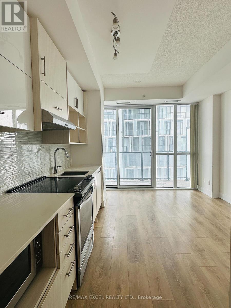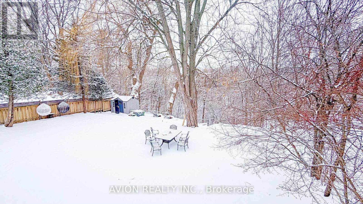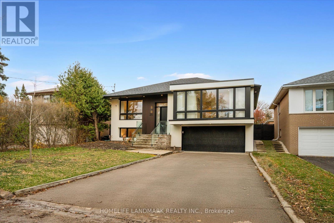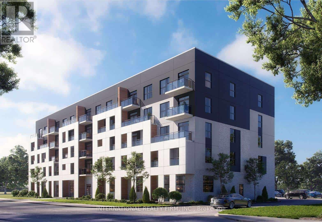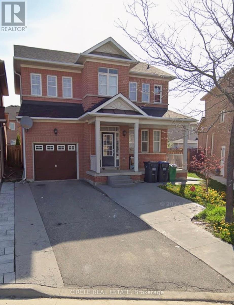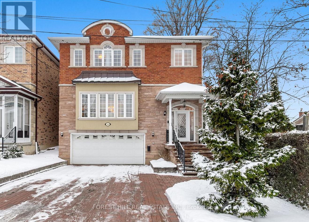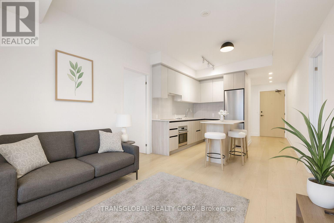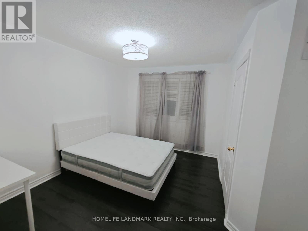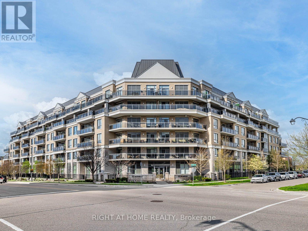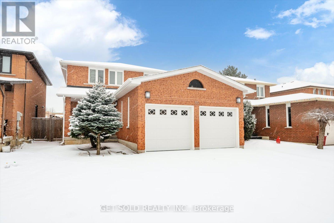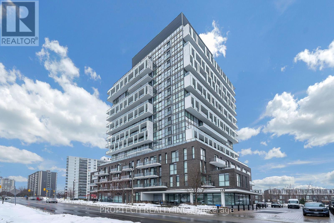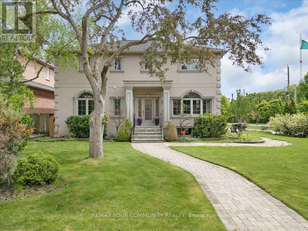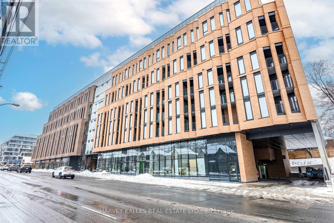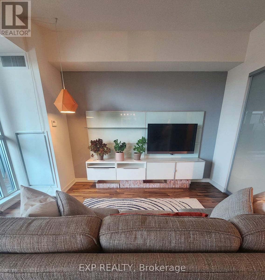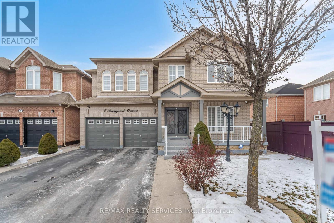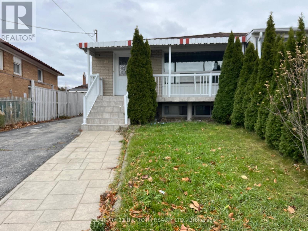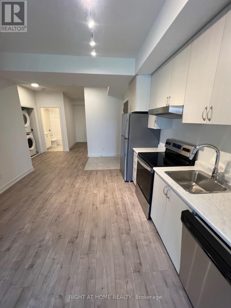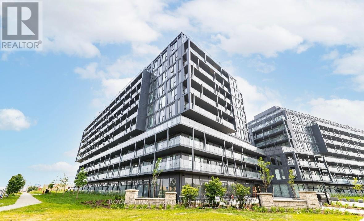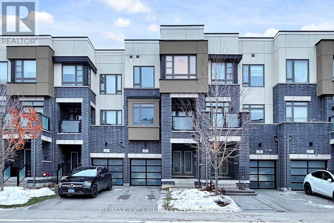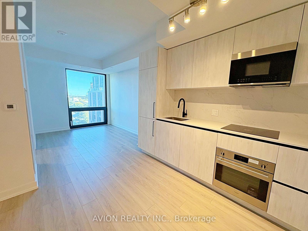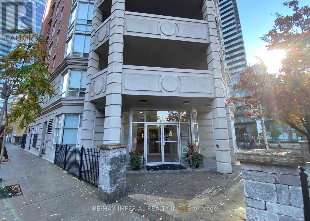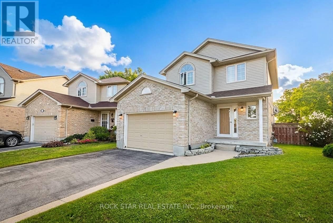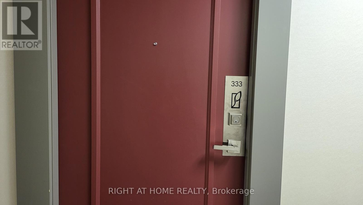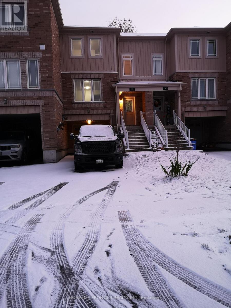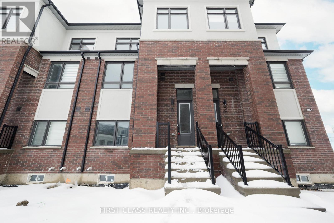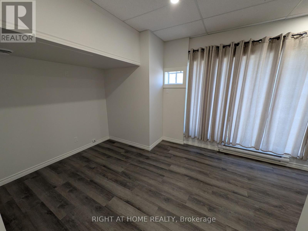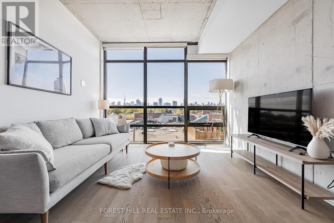1116 - 500 Wilson Avenue
Toronto, Ontario
Beautiful 2+Den (Den can be used as 3rd bedroom), 2-Bath north-facing suite at Nordic Condos in Clanton Park! Enjoy a spacious balcony with unobstructed north-facing views. This thoughtfully designed unit combines modern architecture, smart connectivity, and functional living. Residents have access to premium amenities including a catering kitchen, 24/7 concierge, fitness studio with yoga room, outdoor lounge with BBQs, co-working space, multi-purpose room with a second-level kitchen, kids' play area, outdoor fitness zone, pet wash stations, and more. Ideally located just steps from Wilson Subway Station, Hwy 401, Allen Rd, and Yorkdale Mall, with parks, shopping, and dining nearby. Parking & locker are not included in the listed price but are available for sale. (id:61852)
Wise Group Realty
2102 - 36 Olive Avenue
Toronto, Ontario
Welcome to this brand-new, never-lived-in 2-bedroom, 2-bathroom residence at Olive Residences. This spacious corner suite offers an exceptional layout with split bedrooms, providing ideal privacy for occupants. Floor-to-ceiling windows fill the home with natural light and showcase beautiful open views, seamlessly connecting indoor and outdoor living. Enjoy the expansive wrap-around balcony (262 sq ft), perfect for relaxing, entertaining, or taking in the skyline. The unit features modern, high-end finishes throughout, including premium built-in appliances and elegant indirect lighting integrated into the bathroom mirrors, adding a refined, contemporary touch. Thoughtfully designed for comfort and functionality, this suite includes one parking space and offers outstanding value in a highly desirable building. Most of the building's amenities are ready for use, enhancing everyday convenience and lifestyle. (id:61852)
Retrend Realty Ltd
3508 - 5168 Yonge Street
Toronto, Ontario
Menkes Built Bright & Spacious Upgraded Semi-Furnished 1Bedroom Condo In A Luxurious Gibson North Tower! 9 Feet Ceiling! Gorgeous View! Beautiful Open Concept Modern Kitchen, Granite Countertop, 7' Wide Engineered Hardwood Floors Throughout, Floor To Ceiling Windows, World Class Amenities (Indoor Pool, Media, Theatre Room, Fitness Center, Guest Suites, 24Hr Concierge). Direct Access To Subway,Min To Shopping, Restaurants, Park, Library (id:61852)
Real One Realty Inc.
88 Rand Street
Hamilton, Ontario
Welcome home to 88 Rand Street, a well-appointed two-story residence offering more than 2,200 sq. ft. of finished living space. Ideal for growing families and those who love to entertain. The main level showcases a bright, flowing layout accented by hardwood flooring and a contemporary kitchen featuring quartz counters, stainless steel appliances, a walk-in pantry, and open sightlines to the living and dining areas. Perfect for everyday living and hosting guests. The upper level offers four spacious bedrooms, including a light-filled primary retreat, along with a modern 4-piece family bath. Downstairs, the fully finished basement expands your living options with a comfortable recreation area (or potential additional bedroom), built-in bar, and a convenient 3-piece bathroom. Ideal for guests or extended family. Outside, enjoy a fully fenced backyard designed for relaxation, complete with a deck, patio space, and mature trees providing privacy. The detached double garage with 100-amp service offers endless possibilities for a workshop, gym, or hobby space. Although the home would benefit from updated windows, its exceptional location truly stands out. It is just steps to schools, Valley Park, transit, and everyday conveniences in a highly desirable neighborhood. A fantastic opportunity to own a spacious home in a prime setting. Book your private showing today. (id:61852)
Exp Realty
Room L201 - 81 Hallam Street
Toronto, Ontario
Brand new renovation laneway house 2nd floor room. Fully furnished. Share one 3 pcs bathroom with another 2nd-floor roommate. Share washer & dryer and kitchen/dining with two roommates. Located in Dovercourt Village, steps to TTC bus stop, 7 mins bus to Loblaws Supermarket, 20 mins bus to U of T. No pets. (id:61852)
Le Sold Realty Brokerage Inc.
614 - 15 Richardson Street
Toronto, Ontario
Brand new luxury one-bedroom waterfront residence at Empire Quay House Condos. This thoughtfully designed suite offers 416 square feet of efficient living space, highlighted by large windows, mirrored sliding-door closets, and a Juliette balcony that enhances natural light and openness. The modern kitchen features integrated panelled refrigerator and dishwasher, a flush built-in cooktop, and elegant stone countertops-perfectly blending style and functionality. The spa- inspired bathroom includes a walk-in glass shower, floating vanity, and stone countertop. An en-suite washer and dryer add everyday convenience. Residents enjoy an exceptional collection of luxury amenities, including 24-hour concierge service, a fully equipped fitness centre with dedicated yoga and meditation spaces, co-working and study areas, refined social lounges, and expansive outdoor terraces with BBQ facilities and a dedicated pet zone. One locker is included. Located in Toronto's highly sought-after East Bayfront waterfront community, this home offers outstanding walkability and transit access. Steps to Lake Ontario, Sugar Beach, waterfront trails, St. Lawrence Market, parks, cafés, and restaurants. TTC streetcar at the doorstep with quick connections to Union Station, downtown, major highways, and Billy Bishop Airport.An exceptional value opportunity for luxury waterfront living. (id:61852)
Century 21 Leading Edge Realty Inc.
5206 - 7 Grenville Street E
Toronto, Ontario
Now Available and Ready for Move-In! Step into the vibrant heart of the Financial District at YCCondos, nestled on Bay Street. This sun-soaked, 1-bedroom + spacious den unit offerseverything you need for upscale city living. With sleek laminate flooring throughout, a modernkitchen, and a cozy family room, you'll love the airy, open vibe created by the 9ft ceilings.Floor-to-ceiling windows flood the space with natural light, offering stunning unobstructednortheast views from your private balcony.Commuting is a breeze with College Subway Stationjust steps away perfect for easy access to U of T and TMU. YC Condos, a stunning 66-storylandmark, provides an unparalleled downtown lifestyle, complete with 24-hour concierge servicefor your peace of mind. Enjoy being close to transit, parks, and all the amenities that makeurban living so exciting. Please note, pets and smoking are not permitted in this elegant space.Don't miss out on your chance to live in one of the best locations. (id:61852)
Exp Realty
2115 - 1 Quarrington Lane
Toronto, Ontario
Brand new 2-bedroom, 2-bathroom condominium located at Aspen Ridge Homes' Crosstown Condos at Don Mills & Eglinton. The suite features a functional layout with floor-to-ceiling windows providing good natural light and west-facing views overlooking Sunnybrook Park and the surrounding area. Modern kitchen with built-in Miele appliances, contemporary finishes, and smart lock entry. One parking space and one locker are included. Building amenities include a fitness centre, co-working space, party and meeting rooms, and 24-hour concierge service. Convenient location close to Sunnybrook Hospital, CF Shops at Don Mills, nearby parks and trails, restaurants, and public transit. Easy access to the upcoming Eglinton Crosstown LRT, DVP, Hwy 401 & 404, and direct bus routes to the subway. (id:61852)
Retrend Realty Ltd
1408 - 2240 Lakeshore Boulevard
Toronto, Ontario
***Unobstructed South View Of The Lake*** Popular Building. This Bright, Spacious Spotless Condo Also Boasts A Spectacular View Of The City From Its Oversized Open Balcony! 10 Minutes To Downtown Toronto Or Mississauga. Parking & Locker Included. Quick Access To The Gardner, QEW And The TTC. Directly Across The Street From Humber West Park And Martin Goodman Trail. Very Well Located For All Amenities! No Pets Non Smokers. Parking & Locker Incl (id:61852)
Homelife/cimerman Real Estate Limited
48 Gibbs Road
Brampton, Ontario
Stunning 5+2 Bedroom Detached Home with Legal (2 Bed 2 Bath) Basement Apartment in Northwest Brampton! Welcome to 48 Gibbs Rd, a beautifully upgraded double-garage detached home offering exceptional space, style, and income potential. Boasting approx. 2,800 sq ft above grade, this sun-filled home sits across a massive park, offering abundant natural light. Upper level features 5 spacious bedrooms, two of which have their own en-suites, 4 bathrooms, and hardwood flooring throughout. Bedrooms are generously bright & oversized, feel enormous with 8ft ceilings on the upper floor and boast custom closets in them all. The heart of the home is a chef-inspired kitchen complete with quartz counter tops and matching backsplash, fitted with high-end appliances that include a stunning gas stove and pot filler above. Premium cabinetry, and tasteful finishes make it perfect for both everyday living and entertaining. And there's still more! Adding tremendous value is the legal 2-bedroom, 2-bathroom basement apartment with a separate entrance, offering approximately 1,200 sq ft of boutique living space and generating $2,200/month in rental income - ideal to off set your mortgage by up to 40-50%! This is not one of those overlooked basements but rather made-to-fit incredible finishes, and compliment the rest of the home. No corners cut anywhere! Located in the highly desirable Northwest Brampton community close to schools, parks, transit and major amenities, this combined 4000+ sqft home offers luxury, functionality, and income potential all in one exceptional package. A must-see property for your next, long-term upgrade! (id:61852)
Century 21 Property Zone Realty Inc.
290 Morden Road
Oakville, Ontario
Situated in historic Old Oakville, close to downtown and the marina/lake, this quality-built home features a bright, spacious open concept with tasteful decor and laminate vinyl flooring that maximizes natural light. The main floor includes convenient in-suite laundry, and the master bedroom includes its own private bathroom and offers a walkout to a sunny west-facing deck and backyard. Enjoy effortless access to transit, parks, banks, shopping, and top-rated restaurants, with direct connections to the 403/QEW and easy routes to the 407.The front and side extra-wide driveway provides ample parking for all units. This vibrant neighborhood offers great privacy with no house at the back. Short walk to the lake. (id:61852)
Royal LePage Signature - Samad Homes Realty
838 Gazley Circle
Milton, Ontario
Welcome to this beautifully maintained Mattamy-built "Springridge" model, offering over 1,700 sq. ft. of bright, open living space in a quiet, family-friendly circle. This rental includes exclusive access to the main floor and upper level of the home, making it ideal for those seeking a short-term or month-to-month occupancy. The thoughtfully designed pass-through kitchen features a spacious eat-in area that flows seamlessly into the family room, perfect for everyday living and entertaining. The primary bedroom offers a 4-piece ensuite with a separate shower, creating a comfortable private retreat. A large second-floor laundry room adds convenience, along with direct access from the garage into the home. Included for tenant use: Ice-dispenser refrigerator, stove, dishwasher, washer, dryer, and all electrical light fixtures. Ceramic tile flooring in all bathrooms and the laundry room provides durability and easy maintenance. A bright, functional living space in a peaceful setting-well suited for professionals or families looking for flexible rental terms with private, exclusive use of the main and upper levels. (id:61852)
Infinite Real Estate Brokerage Inc.
131 Vine Cliff Boulevard
Markham, Ontario
Brand New Double Garage Townhouse By Fieldgate Homes In Markham's Prestigious Upper East Side Unionville Community! Be The First To Live In This Stunning 4 Bedroom Plus Den Home Offering A Bright And Functional Layout With 9 Ft Ceilings On The Main And Upper Levels, Hardwood Flooring, Stained Oak Staircase, And An Upgraded Contemporary Kitchen Featuring Granite Countertops, Quality Cabinetry, And Modern Finishes Throughout. Enjoy Spacious Principal Rooms, Generous-Sized Bedrooms, And The Convenience Of A Double Garage, Plus A 200 Amp Electrical Panel Ideal For Today's Lifestyle Needs. Prime Location Minutes To Hwy 404, Costco, Top-Rated Schools, Beautiful Parks, Transit, And All Everyday Amenities. (id:61852)
Avion Realty Inc.
B-208 - 7950 Bathurst Street
Vaughan, Ontario
One-Year-New East Facing 1+1 Unit W/BIG Terrace! Welcome to this unique Condo Built by "Daniels " Located at Beverly Glenn Area! Total of 685Sf Living Area(573sf Interior Area + 112sf Terrace)! All this luxury is tastefully enhanced with Contemporary Finishes and Color Selection; Spacious and Bright Unit W/High Ceiling and Lots of Sunlight! Modern Kitchen W/Quartz Countertops, Designer Hardware and Center Island. Den is Separated Rm Can be Study or 2nd Bedroom; Designer Pendant Light Fixture at Kitchen Island; Ceiling Light Fixtures at Living, Bedroom and Den. Walkout To Terrace from Living& Dining Space.(MLS Photos from laat year before the tenant moved in.) (id:61852)
Homelife New World Realty Inc.
50 Tormore Drive
Richmond Hill, Ontario
Move-In Ready 3+1 Bedroom, 2 Bathroom Bungalow In A Family-Friendly Richmond Hill Community. Brick Exterior, Quiet Low-Traffic Street, Long Driveway With No Sidewalk, And Built-In Garage. Enjoy Approx. 2,000 Sq Ft Of Total Living Space With Complete New Flooring And Fresh Paint On The Main Floor. Bright Open-Concept Layout With Smooth Ceilings, Crown Moulding, And Large Windows. Spacious Kitchen With White Cabinetry, Pantry, Double Sink, LED Lighting, And Full-Size Appliances. Primary Bedroom Walks Out To An 11X11 Sundeck. Finished Basement Features A Separate Entrance, Large Recreation Area, Additional Bedroom, Den/Office, Storage, And Rental Potential. Fully Fenced Private Backyard With Mature Trees, Large Sundeck With Two Staircases, And Garden Shed. Upgraded AC, Digital Side Door Keypad, Updated Patio Door, And Garage Door Opener. Steps To Schools, Parks, Transit, Bayview Shops, And Top-Ranking Bayview Secondary. Minutes To GO Transit And Highways. A Must See. (id:61852)
Avion Realty Inc.
2215 - 8 Interchange Way
Vaughan, Ontario
Brand New Mankes Festival Condo Unit. 1+1 Bedroom & 1 Full bathroom with large Balcony -Open concept kitchen and living room, - ensuite laundry, stainless steel kitchen appliances included. Engineered hardwood floors, stone counter tops. Steps to Vaughan Metropolitan Centre, Subway Station, Walking distance to Walmart, Costco, IKEA, Cineplex, cafes, restaurants, Minutes to Highway 400/407/ 7 -Easy commute. Close to York University and major office hubs. Residence Have Free access to Goodlife Fitness (Vaughan Metropolitan Centre) During Occupancy until the building's own gym is ready to use. Must See!! (id:61852)
Homelife Landmark Realty Inc.
1208 - 8081 Birchmount Road
Markham, Ontario
Located In The Heart Of Markham. Modern Bright 2Bed 2Bath In Downtown Markham. West Unobstructed View. Soaring 9ft Ceilings, Hardwood Floor, Built-In Stainless Steel Appliances, Spacious Balcony, Ensuite Washer/Dryer & 24 Hour Security. 1 Premium Underground Parking & Locker. Steps To Shopping, Restaurants, Grocery, Cineplex, Cafe, Ymca, York University, YRT Public Transit, Unionville Go Station, Highway 407 & Hwy 404 Access. (id:61852)
Homelife Landmark Realty Inc.
5 Rushton (Lot 22, Plan 322) Road S
Georgina, Ontario
Attention Builders & Investors. This beautifully cleared 40 ft x 217 ft lot is located on a quiet no-exit street in Jackson's Pt/Willow Beach area. Build your custom home? This deep lot is just steps to Lake Simcoe with access to swimming. Situated only 45 minutes from the city, this property is close to all amenities including parks, playgrounds, shopping, restaurants, golf, medical, transit and the new Multi-Use Recreational Complex. This Mature Serviced Lot has Water & Sewer Laterals Have Been Installed To The Lot Line. (id:61852)
RE/MAX Your Community Realty
Lower - 720 Leaside Street
Pickering, Ontario
Well-maintained 2-bedroom, 1-bathroom, separate entrance and over 700 sq. ft. of living space in the sought-after West Shore neighbourhood of Pickering. The unit offers a functional kitchen, comfortable living area, on-site laundry, and one dedicated driveway parking space. Conveniently located minutes from Pickering GO Station,Pickering City Centre, Highway 401 and 407, with a short walk to the bus stop, marina, parks, and nearby walking trails. pictures have been virtually staged to illustrate potential use of space (id:61852)
Right At Home Realty
Main - 48 Feint Drive
Ajax, Ontario
Beautiful Detached Corner Home featuring all-brick construction on a premium corner lot. Professionally landscaped, no sidewalks, and enhanced with a stamped concrete walkway & porch. Enjoy a bright open-concept floor plan with 9' ceilings, gleaming oak hardwood floors, and large windows that fill the home with natural light. The spacious eat-in kitchen offers granite countertops and ample cabinetry perfect for everyday living and entertaining. The huge primary bedroom includes a 5-piece ensuite, complemented by elegant décor throughout. Walk out to a large deck, ideal for outdoor relaxation. Located in an excellent neighbourhood with convenient access to amenities, schools, and transit. Tenant will be responsible for 70% of the utilities. (id:61852)
Right At Home Realty
1309 - 128 Fairview Mall Drive
Toronto, Ontario
The "Connect Condominium" Situated In One Of Most Prime Location In Don Valley Village Community, Providing Optimal Convenience! A Studio Unit Perfect For Home Starter, with a 9-Foot Ceiling and Laminate Flooring Throughout. This Unit Offers a Spacious Open- Concept Living Area, Complete With a Balcony That Provides Breathtaking City View. It's A Minute Walk To Fairview Mall, Close To A Plethora of Restaurants, Shopping Options, Ttc, Subway, Parks, Library & Schools, Seneca College & An Easy Drive Anywhere In The City From The 404/Dvp & 401. Don't Miss Out! (id:61852)
RE/MAX Excel Realty Ltd.
61 Alamosa Drive
Toronto, Ontario
Newly Renovated Whole House For Lease In The Prestigious Bayview Village Neighbourhood, Backing Onto A Ravine On A Huge Lot. This Exceptional Home Offers A Rare Combination Of Space, Privacy, And Natural Beauty. The Main Floor Features Two Massive Bedrooms, Including A Primary Suite With A Large Walk-In Closet And Custom Built-In Cabinetry. The Open-Concept Kitchen Seamlessly Connects To The Living And Dining Areas And Overlooks The Backyard, With Stunning Ravine Views From The Deck-Perfect For Entertaining Or Quiet Morning Coffee. The Backyard Has Been Completely Upgraded With Brand-New Interlock, Creating A Beautiful And Low-Maintenance Outdoor Living Space. The Walkout Basement Includes Two Bedrooms, Two Bathrooms, A Separate Kitchen, And A Private Entrance, Making It Ideal For Multi-Generational Living, An In-Law Suite, Or Potential Rental Income. Backing Onto The East Don River And Trail System, And Conveniently Located Near Transit, Shopping, Restaurants, And Within The Highly Regarded Earl Haig School Boundary, This Home Delivers A Rare Opportunity To Lease A Truly Premium Property In One Of Toronto's Most Sought-After Neighbourhoods. (id:61852)
Avion Realty Inc.
25 Sutcliffe Drive
Toronto, Ontario
An exceptional opportunity in the heart of Bayview Village, surrounded by $5M luxury homes. This stunning, fully renovated designer home offers close to 3,000 sq ft of total living space and sits on a rare 50 x 120 ft oversized, fully fenced, and very private lot. The home features a fantastic layout with excellent flow, bright and spacious interiors, and an abundance of natural light throughout. Highlights include hardwood flooring, an updated eat-in kitchen, and generously sized bedrooms, including a primary suite with a walk-in closet and private ensuite. The professionally finished basement offers oversized above-grade windows, creating a bright and comfortable space ideal for recreation, a home office, or guest use. Enjoy outdoor living with a custom deck. Direct access from the garage, and a beautifully private backyard-perfect for entertaining or relaxing. Located in the top-ranked Earl Haig S.S. school district, Elkhorn Public School and just minutes to Bayview Village Mall, ravine trails, parks, shopping, and TTC. Nothing to do but move in. A must-see home. (id:61852)
Homelife Landmark Realty Inc.
210 - 1936 Rymal Road E
Hamilton, Ontario
Newly built 1+den condo at PEAK Condos located in a highly desirable area. This open-concept unit features 9-foot ceilings and a brightliving room with walk out to a spacious balcony. The modern kitchen offers stainless steel appliances, quartz countertops and a breakfast baroverlooking the living space. Includes a spacious bathroom, separate laundry room, and a versatile den ideal for a second bedroom, diningarea, or home office. Conveniently located near the Red Hill Valley, shopping, groceries, restaurants, schools, and other amenities. Includesone underground parking space and one locker. Building amenities include ample visitor parking, underground bike storage, a fully equippedgym, rooftop BBQ area, and party room. (id:61852)
International Realty Firm
15 Tailfin Road
Brampton, Ontario
Beautiful detached home on a premium pie-shaped lot in Lakeland Village. Featuring 3 bedrooms, 3 bathrooms, open-concept living/dining with 9-ft ceilings, family room with fireplace, and a modern kitchen with stainless steel appliances. Spacious primary bedroom with 5-piece ensuite and walk-in closets. Close to lake, parks, schools, transit, shopping, and major highways.**70% UTILITIES EXTRA AND BASEMENT IS NOT INCLUDED** (id:61852)
Circle Real Estate
214 Locksley Avenue
Toronto, Ontario
Unlock your family's forever home at 214 Locksley! This oversized turn-key & impeccably maintained residence (over 4,100 sq ft of total living space) with generous principal rooms including main floor family room with open concept kitchen, dining room & living room offers a rare blend of quality and great value in one of Toronto's most accessible and increasingly gentrified neighborhoods. 4 spacious bedrooms (including the largest primary bedroom you've ever seen w/ 5 pc ensuite!) & 5 washrooms is ideal for growing families, savvy professionals, young couples & move-up buyers. Soaring 9' ceilings on main and lower level - basement is ideal for workouts, home office, playdates and a cozy rec room for family movie nights. The 37' x 129' lot is among the largest in the area and offers a West-facing sprawling backyard for kids and pets to run wild. Walk-out to your oversized deck paving the way for memorable summer nights entertaining friends, family gatherings and special occasions in the private backyard. Coveted built-in double car garage and private drive equates to 4 total car parking. *** Roof replaced in 2018 *** 3 min drive (14 min walk) to Glencairn TTC subway station and 3 min drive to future Dufferin LRT station, 5 min drive to Allen Rd, 9 min drive to Yorkdale Mall. 6 min drive to Glen Park Public School, 6 min drive to Bialik Hebrew Day School, 10 min drive to Leo Baeck Day School. Everything you need at your fingertips & pride of ownership the day you move in! (id:61852)
Forest Hill Real Estate Inc.
202 - 7950 Bathurst Street
Vaughan, Ontario
Terrace unit! Welcome to luxury living in the heart of Thornhill! 1 Year new, 2 bedroom, 2 bath condo boasting modern elegance and convenience. Step inside to discover upgraded hardwood floors throughout, mirrored closets, gourmet kitchen featuring sleek quartz countertops, stainless steel, built-in appliances, and ample storage space. Aprox. 800 sqft + Oversized private terrace, approximately 350 square feet, offering plenty of space for outdoor relaxation and gatherings. Includes 1 parking spot conveniently located next to the elevator with EV Charging rough-in, and a full-size locker for additional storage. With numerous upgrades and a prime location close to shops, restaurants, parks, and public transit, this condo offers the ultimate blend of style, comfort, and convenience. *NOT AN ASSIGNMENT!* (id:61852)
Transglobal Realty Corp.
Upper - 43 Park Place Drive
Markham, Ontario
Spacious & Well-maintained Freehold Two-Storey End Unit Townhouse In Highly Sought After Greensborough! This Home Features 1 Bedroom, 1 Shared kitchen, 1 Full Washroom! Interlocking Frontyard! Newer Laminate Flooring! Open Concept Kitchen! Surrounded By Swan Lake Park, Tennis Court, Mount Joy Park! Walking Distance To Shopping Plazas, Restaurants And Mount Joy Go Station! High Ranking Mount Joy Ps & Bur Oak Ss! Quiet & Family Friendly Neighbourhood. (id:61852)
Homelife Landmark Realty Inc.
314 - 111 Civic Square Gate
Aurora, Ontario
Welcome to refined living in one of Aurora most desirable residence , Luxury Condo , 1+Den, Great location in heart of Aurora , This beautifully appointed 3rd floor suite offers almost 700 sqft of thoughtfully designed , filled with natural light space and framed by floor to ceiling window , Enjoy beautiful views and seamless indoor -out door living with walk to a balcony , open concept layout which features a kitchen with granite counter tops , stainless steel appliances and elegant floors , one parking , large primary Bedroom with walk in closet ,a 3 piece ensuite , outdoor pool , Gym with hot tub , guest suite , part / game media & concierge , close to shopping centres , Aurora Go Stations and HWY 404 and much more , Must see , Please send your offers to Allenhashemi@Gmail.com Thank you in advance (id:61852)
Right At Home Realty
99 Carmen Crescent
Vaughan, Ontario
Built in 1986 by Greenpark Homes, this residence retains much of its original charm. Parquet flooring and ceramic tile flow throughout. A well-sized family room, equipped with a wood burning, floor to ceiling bricked fireplace also offers patio doors to access the rear yard. The ground floor kitchen features a tasteful backsplash and retro-style oak cabinetry. The finished basement offers excellent versatility, with two separate staircases leading to a kitchen area, professionally finished drywall, ceramic flooring, ample pot lighting, and a three-piece washroom. A newer high-efficiency Lennox furnace has been installed. Property is being sold under Power of Sale, as-is, where-is, with no representations or warranties. 48 hr irrevocable (id:61852)
Get Sold Realty Inc.
207 - 128 Fairview Mall Drive
Toronto, Ontario
Prime Location! This 1 Bedroom Plus Den features the Most Functional Layout and is Full Of Natural Light. Modern Open Concept Kitchen/Dining Design with Laminate Flooring Throughout. Den is a Separate Room w/ Closet that can be used as 2nd Bedroom or Home Office. Steps To Subway Station And Fairview Mall and Easy Access To Highways, TTC, Library, Restaurants, Banks, Theatre, Schools And More. Perfect for First time Home Buyers! (id:61852)
Proptech Realty Inc.
1 Marshfield Court
Toronto, Ontario
Stunning Sun-Filled Home Situated in a Quiet No Exit Court in the Prestigious Banbury & Don Mills Neighborhood. Right Across from Toronto's Iconic and Beautiful Edward Gardens and Literally Steps Away from The Shops At Don Mills Shopping Center and High ranking Schools. WithAlmost 4,400 Sqft of Total Luxury Living Space Featuring 4 Large Bedrooms, 5 Bathrooms and A Nanny Quarters on a Separate Floor Which Can Be Used as Secondary Family Room. A Grand Open To Above Foyer with a Showpiece Chandelier As you Open the front Door. Custom Wall Unit and MillWork with Accent Lighting throughout the Main Floor and An Executive Private Office with Custom Cabinetry. A Beautiful Gourmet Eat-In Kitchen with an Over Sized Island and Tons of Storage overlooking the Lush South Facing Backyard Oasis and Private Deck. The Beautifully finished Basement features a Custom Built Bar, A large Media/TV Room with a Home Gym and a Full Bath. Meticulously Landscaped with a Large Interlocked Driveway and Gorgeous Stone Pathways leading to the Well kept grounds with Mature trees. (id:61852)
RE/MAX Your Community Realty
407 - 1720 Bayview Avenue
Toronto, Ontario
Experience refined boutique living in this beautifully appointed 3bed+2-bath residence in one of Toronto's most desirable neighbourhood. Offering 1171 SF. of thoughtfully designed living space, this home seamlessly blends contemporary comfort with understated urban sophistication.The open-concept layout is anchored by wide-plank hardwood flooring throughout, smooth-finished ceilings, and expansive windows that allow natural light to flow effortlessly through the living spaces. The modern kitchen is sleek and functional, featuring integrated appliances, streamlined cabinetry, and clean architectural lines.The primary suite offers a serene retreat complete with a spa-inspired 4-piece ensuite. The second bathroom continues the refined aesthetic showcasing a frameless glass shower, rainfall shower head, large-format tile and modern vanity. A stacked in-suite laundry closet is discreetly tucked away for added convenience and functionality.Step outside to the expansive wrap-around balcony, extending the living space and offering multiple vantage points to relax, entertain, or enjoy open neighbourhood views, an ideal outdoor extension rarely found in mid-rise living. Residents enjoy access to a curated collection of premium amenities, including a 24-hour concierge, fully equipped fitness centre, indoor children's play area, business centre, outdoor terrace, and pet wash station - all designed to elevate daily living. Perfectly positioned in the heart of Leaside, this residence offers effortless access to the Eglinton Crosstown LRT, transit routes, boutique shops, cafés, restaurants, parks, and top-rated schools. This is an exceptional opportunity for families and professionals seeking a modern, well-appointed home in a vibrant yet established community. (id:61852)
Harvey Kalles Real Estate Ltd.
308 - 69 Lynn Williams Street
Toronto, Ontario
FULLY FURNISHED Very well Kept Furnished condo in Liberty village, Spacious Dining and Living Space, great Bedroom size, large balcony, Laminate floor, granite counter, SS Appliances, Steps to TTC, Go Station, CNE, walking distance to king st, supermarkets, restaurants, banks, 24 hrs goodlife/metro, 2-3 Blocks to the waterfront trail! All amentities professionals. Well maintained complex! (id:61852)
Exp Realty
4 Runnymede Crescent
Brampton, Ontario
Welcome to Stunning upgraded 4+3 bedroom, 6-bathroom detached home spanning 2955 sqft (as per MPAC). This fully upgraded property boasts 9-foot ceilings on the main floor and elegant 24x24 modern ceramic tiles, exuding sophistication and style. This house features a separate Living/Family room. The family room with a cozy gas fireplace is the perfect centerpiece for relaxation and entertaining. Newly upgraded kitchen is showstopper, featuring high-end stainless steel appliances, quartz countertops, and ample space for culinary creativity. Upstairs, you'll find four spacious, sunlit bedrooms, including a luxurious primary suite with a large walk-in closet and a spa-like 5-piece ensuite designed for ultimate comfort. All bedrooms feature attached bathrooms, ensuring convenience and privacy throughout. Other highlights include an oak staircase, pot lights, a sprinkler system in garden, shed in back for extra storage and meticulous upgrades. The modern 2-bedroom basement offers an excellent rental income opportunity, while an additional one-bedroom with a private 2-piece washroom is perfect for an in-law suite or extended family accommodations. Located near parks, upscale dining, and essential amenities, this home perfectly balances luxury, functionality, and timeless elegance. Don't miss this rare opportunity to elevate your lifestyle . **EXTRAS** All Elf's, Chandeliers on main and second floor, All modern and motorized curtains, Shed on the back, Pot Lights, Modern Crown molding, Security Cameras, Solar panels, Sprinkler system, Brand New Furnace, Closet organizers in all closets. (id:61852)
RE/MAX Realty Services Inc.
33 Bimini Crescent W
Toronto, Ontario
Excellent location within a family-friendly neighborhood. The property features an extensive driveway accommodating multiple vehicles. The main level boasts hardwood flooring, and the living room is equipped with a large window that overlooks the covered patio. There are four generously sized bedrooms, each with ample closet space. The finished basement includes a recreation room and has a separate entrance. It is conveniently located near York University and major retail stores. This property is competitively priced for a quick sale, requiring some tender loving care, and is easy to show. Home is being sold "As is" with no representation or warranties. (id:61852)
Century 21 B.j. Roth Realty Ltd.
202 - 10 Wilby Crescent
Toronto, Ontario
LOCATION**LOCATION** "THE HUMBER" CONDOMINIUM UNIT with 751 Sq/ft Living Space. Great Location! Bright 1+1 Bed 2 Washrooms, Large Washrooms And Large Windows In The Heart Of Weston Community, Open Concept, Tons Of Sunlight. Steps To TTC, Weston Go Station, Hwy 401 & 400. Close to grocery shopping/restaurants/school/park and More. (id:61852)
Right At Home Realty
B404 - 3200 Dakota Common
Burlington, Ontario
Gorgeous Valera development 2 bed 2 bath split layout corner unit featuring 850 square feet. You'll love the large wraparound balcony,soaring 9 foot ceilings, ample sunlight, premium full sized stainless steel appliances & stunning modern finishes. Hop on the 407, minutes to Appleby Go station & QEW, walking distance to shopping, schools and parks. Location and Amenities can't be beat. (id:61852)
Royal LePage Signature Realty
80 Harold Lawrie Lane
Markham, Ontario
Luxurious townhouse in the heart of Thornhill featuring a contemporary, spacious layout with 9' ceilings on every level and smooth ceilings throughout. Open-concept living area with custom feature wall and fireplace, and walkout to deck. Upgraded kitchen with high-end Miele appliances and quartz centre island. EV charger installed for added convenience.Upper level offers three generously sized bedrooms, including a primary suite with walk-in closet and 5-piece ensuite, plus a shared 3-piece bath and convenient second-floor laundry with ample storage. Ground-floor great room is ideal for entertaining, home office, gym, or guest bedroom. Features include engineered hardwood floors throughout, fireplaces, central vacuum, walk-out decks, and balconies. Steps to public transit, shops, top-ranking schools (Willowbrook PS, Thornlea SS, St. Robert CHS), Langstaff GO, and Hwy 404 & 407. (id:61852)
RE/MAX Excel Realty Ltd.
730 - 35 Parliament Street
Toronto, Ontario
Experience Refined Urban Living At The Goode Condos By Graywood Developments, Located In The Heart Of Toronto's Iconic Distillery District; This Bright And Functional Two-Bedroom Suite Offers Approximately 595 Sq Ft Of Intelligently Designed Space With A Smart Split-Bedroom Layout, East Exposure, And Open Views Overlooking The Historic Distillery District, Featuring A Sleek Modern Kitchen With Integrated Built-In Appliances, Contemporary Finishes, And An Open-Concept Living/Dining Area, While Both Bedrooms Are Well-Proportioned And Thoughtfully Designed; Steps To Cafes, Restaurants, Boutiques, Cobblestone Streets, Streetcar Access, The Upcoming Ontario Line, And Quick Routes To The DVP And Gardiner, All Complemented By Premium Amenities Including A Fitness Centre, Yoga Studio, Outdoor Pool, Co-Working Lounge, And 24-Hour Concierge, Creating An Exceptional Urban Home Where Style, Convenience, And Vibrant City Living Come Together. (id:61852)
Avion Realty Inc.
193 Bogert Avenue
Toronto, Ontario
Custom-built luxury home in the highly sought-after Lansing-Westgate community. Unassuming exterior with a truly luxurious interior over 4000 of total living space across three levels with functional, upscale design. Main floor and second floor 10' ceilings, and a rare 12' ceiling basement. Situated on a 47' wide lot in the high-demand district. 5-10 minute walk to Yonge subway, close to shops, restaurants, banks, and Hwy 401. Hardwood floors throughout main and second floors, crown moulding, gourmet kitchen with center island and built-in appliances, breakfast area, walk-out to deck, and open-concept family room. Primary suite with 7-PC ensuite and walk-in closet; another 3 bedrooms has private ensuite. Finished basement with 5th bedroom (Nanny suite) and 3 gas fireplaces. Two laundry rooms, two kitchens, skylights, ample storage. Seller and Seller's agent make no representations or warranties regarding basement alterations or use. (id:61852)
Homelife New World Realty Inc.
704 - 20 Collier Street
Toronto, Ontario
A charming boutique condo in the heart of Yorkville, boasting a Walk Score of 99 and a Transit Score of 95. Steps to the Bloor-Yonge subway, premier shopping, dining, and entertainment, and close to the University of Toronto. Features 9-foot ceilings and a functional, unique layout. Enjoy a walk-out balcony overlooking the Toronto Reference Library. Amenities include a rooftop terrace with BBQs and entertaining space, a brand-new lobby and hallways, 24-hour concierge, and a brand-new fitness centre. Ideal for students and young professionals seeking to live in prestigious Yorkville. (id:61852)
RE/MAX Imperial Realty Inc.
9872 Florence Street
Southwold, Ontario
Welcome to 9872 Florence Street. An executive, turnkey detached home tucked away on a quiet, family-friendly cul-de-sac in North St. Thomas. A warm and welcoming home that offers 3 bedrooms, 3 bathrooms, a fully finished basement and spacious backyard. The main floor features a cozy living room with bamboo flooring a large window for natural light and gas fireplace - an inviting space to relax and unwind. The kitchen and dining area are bright and sunlit from sliding doors that lead out to a fully fenced backyard complete with deck and best of all - No rear neighbours! The functional kitchen provides ample cabinetry and counter space with honey-toned cabinetry and stainless steel appliances. For easy, everyday convenience you also have laundry as well as a 2-piece bathroom on the main floor. Heading upstairs you will find 3 good-sized bedrooms including a primary bedroom with 3-piece ensuite, and your third bathroom which is a 4-piece. The finished basement features an L-Shaped rec-room and was wired in for surround sound by a previous owner - making it a fantastic setup for family movie nights or entertainment area! As an added bonus to this already great home, the 1.5 car garage includes inside access as well as a man door to the yard. Ideally located just 30 minutes to London, close to great schools, parks, shopping and more, this home certainly checks all the boxes. Book your viewing today! (id:61852)
Rock Star Real Estate Inc.
333 - 4055 Parkside Village Drive
Mississauga, Ontario
City Centre Location Beautiful Unit 10 Ft Ceiling Non Blocking South West View Concierge Fantastic Amenities In Building Walking Distance To Restaurants Banks Parks Library Living Art Centre Ymca Square One Bus Terminal Oversized Balcony With 2 Walk Outs One Parking One Locker Included Utilities Extra (id:61852)
Right At Home Realty
95 Frank's Way
Barrie, Ontario
It's a GEM: Like New Freshly Painted Modern Townhouse On RAVINE LOT In Desirable Allandale. Spacious Open Concept Layout, Modern Kitchen With Island, Pantry, Walk Out to Deck and Fenced Backyard, No Neighbors Behind Large Private Lot, Nicely Sized Bright Bedrooms, Super Long Drive way Can Accommodate Up To 3 Cars Plus Extra Deep Garage With Covered Overhang And DirectAccess Into The House. Close to Plaza, GO Train, Hwy 400, Lake, Schools and Public Transit, You Found it! (id:61852)
Homelife Frontier Realty Inc.
6 Honey Milk Lane
Richmond Hill, Ontario
Brand new Treasure Hill home! Modern 4-bedroom, 4-bathroom residence with a double car garage. Featuring a quartz kitchen with stainless steel appliances and a centre island, enhanced by elegant island pendant lighting and bright modern pot lights, plus a granite backsplash for a polished, low-maintenance finish. All bathrooms are thoughtfully upgraded with stylish backsplash and side-splash finishes, towel racks, and modern accessories, creating a clean and contemporary feel throughout. Bedrooms are equipped with child-safe blackout blinds, while living areas feature contemporary zebra blinds and 9-foot ceilings throughout. An exterior BBQ gas line makes outdoor entertaining easy and convenient. Prime Bayview Hill location within top-ranked elementary and secondary school zones, steps to shops, restaurants and transit, minutes to Hwy 404, Hwy 7 and GO, and close to parks and malls-perfect for families seeking style, comfort and convenience. (id:61852)
First Class Realty Inc.
5 - 333 Simcoe Street S
Oshawa, Ontario
Updated main floor apartment located in a legal five-plex, offering a private entrance and a well-maintained, fully updated interior. Water is included. Functional kitchen layout features a double stainless steel sink, refrigerator, and stove. Four-piece bathroom. The building contains four other residential units. Smoke and carbon monoxide detectors installed in compliance with safety standards. Rear and Front entrance. Conveniently located close to public transit out front and within proximity to a new GO Station currently under construction, providing future commuter access. No parking available. Ideal for tenants seeking a private, updated unit in a small residential building with transit accessibility. A1 Tenants only. Full credit check required. Hydro is extra and needs to be in the tenants name. Water included. (id:61852)
Right At Home Realty
607 - 319 Carlaw Avenue
Toronto, Ontario
Experience incredible sunsets and UNOBSTRUCTED skyline views from this gorgeous one bedroom loft in Leslieville's sought-after WorkLofts! Freshly painted in 2025. This sun-filled suite combines industrial charm with modern comfort. Soaring 9Ft concrete ceilings, a bright open layout, and an unobstructed west facing view of the downtown skyline create a space that feels bright and inspiring. Enjoy cooking in your sleek Scavolini kitchen with quartz countertop and gas range. High end finishes with engineered hardwood flooring throughout. The building is quiet, well-maintained, and known for its LOW, stable maintenance fees over the years. Just one block from Queen Street East's best restaurants, cafés, and streetcars, and a short stroll to gyms, yoga, rock climbing, and spin studios. You'll love the easy 1-minute drive to the DVP, Lakeshore, or Gardiner Expressway, and soon the Ontario Line stop at Carlaw & Gerrard (only 4 minutes away) will make commuting even simpler. Easy access to the beach, bike lanes on Dundas Ave, three TTC lines. Residents also enjoy rooftop patio with BBQs, party room, and boardroom, onsite dry cleaning/shoe care services -- Everything you need for work, play, and relaxation in one stylish space. (id:61852)
Forest Hill Real Estate Inc.
