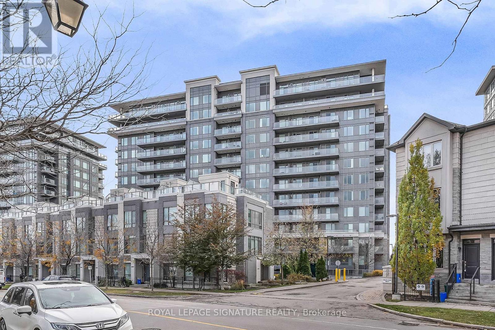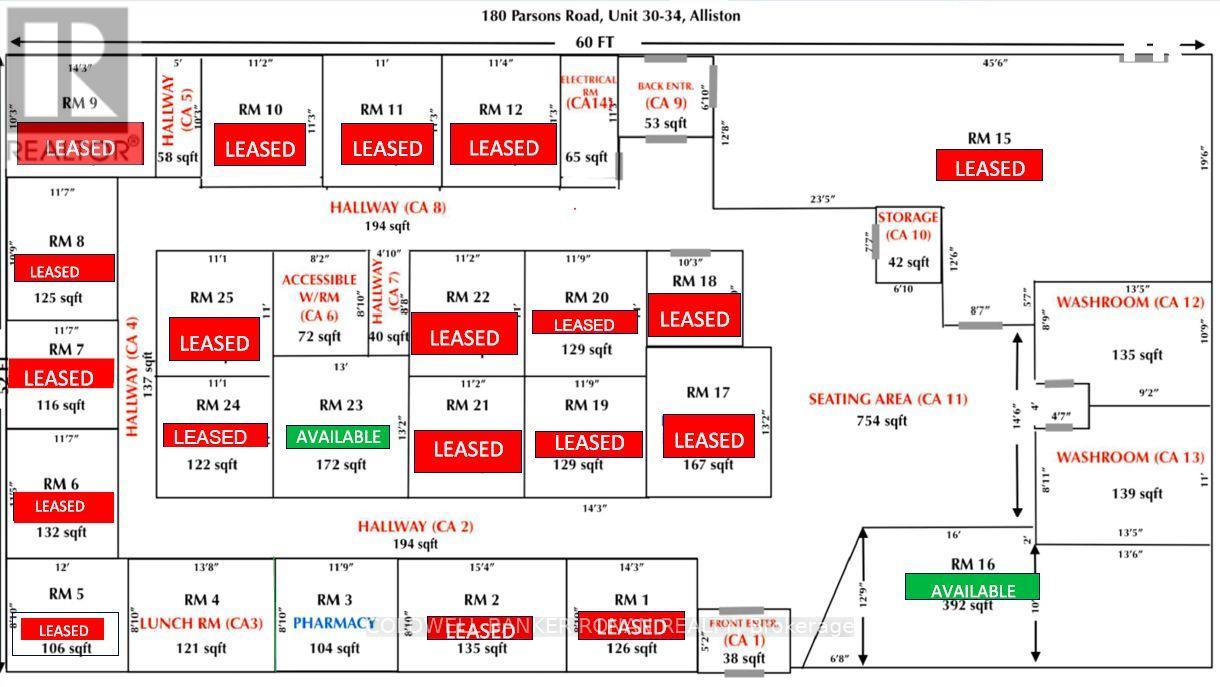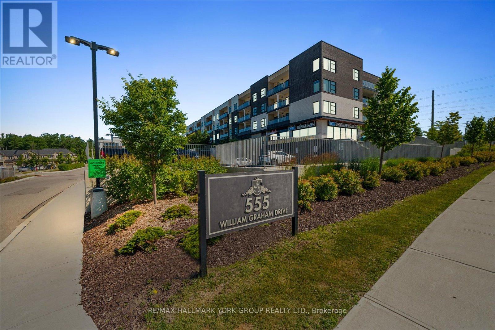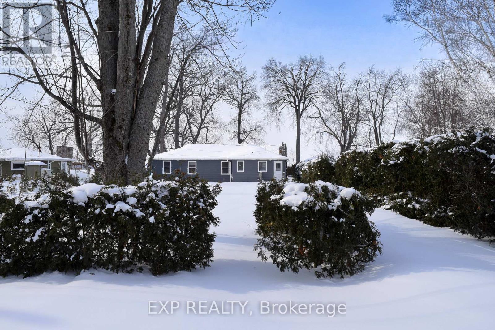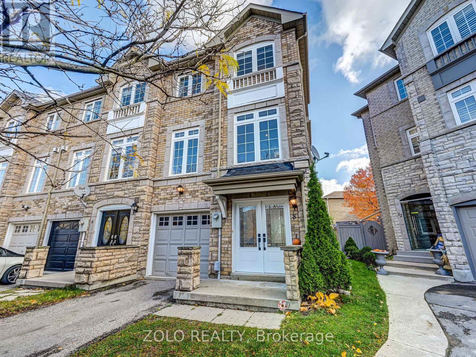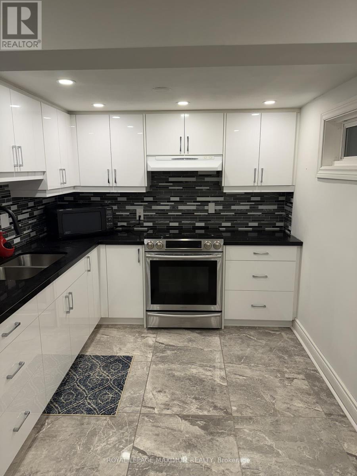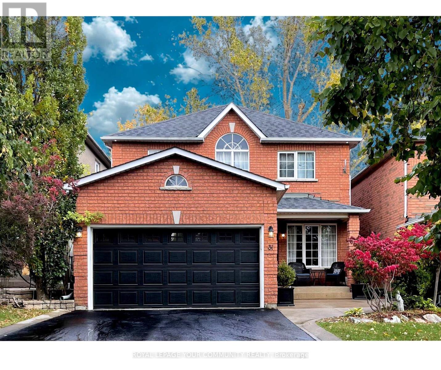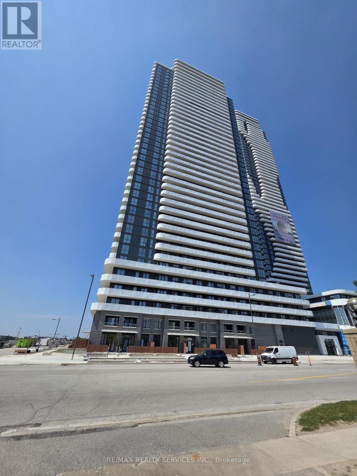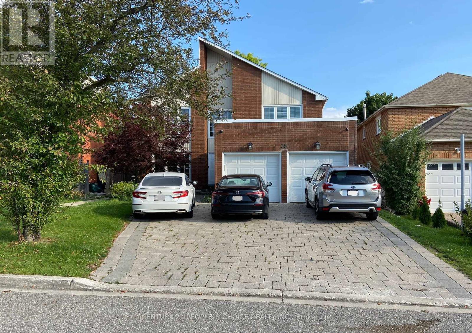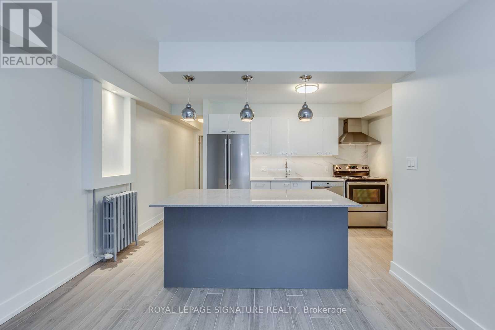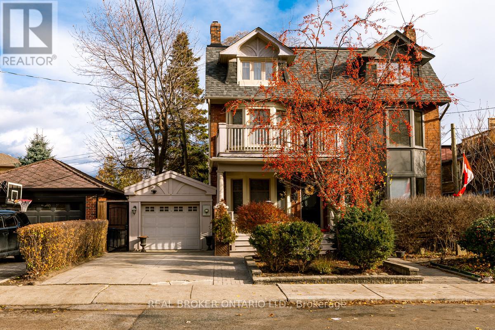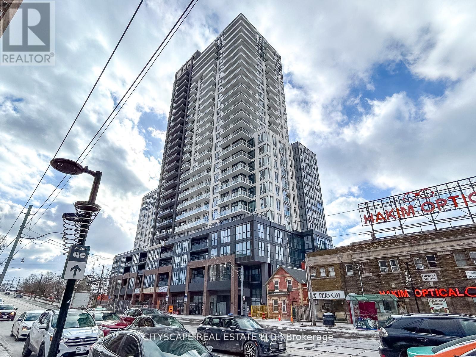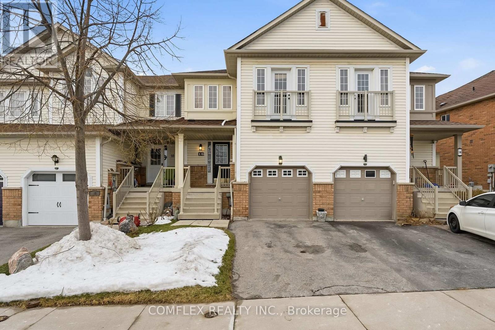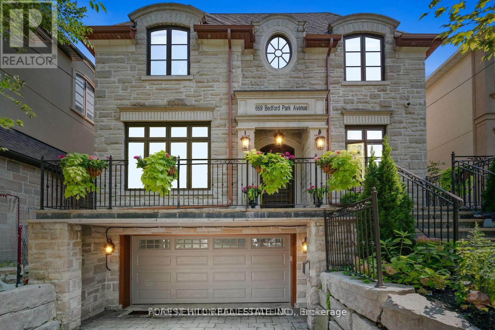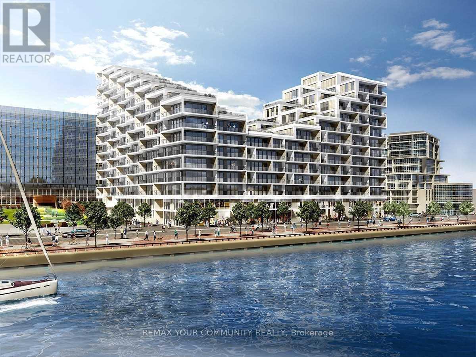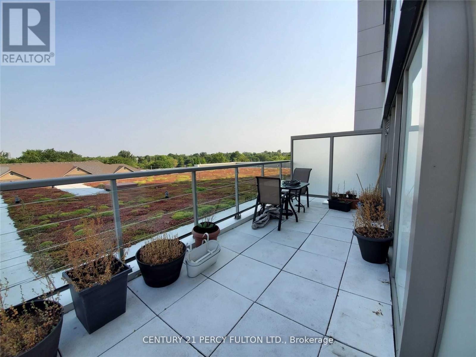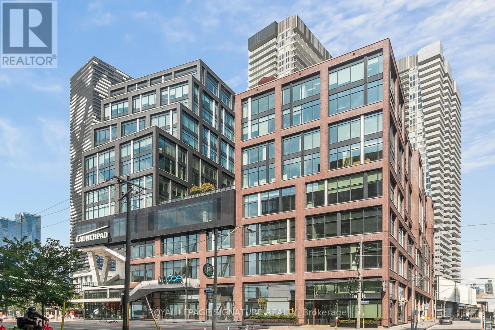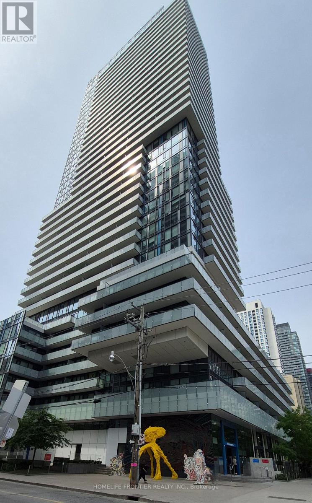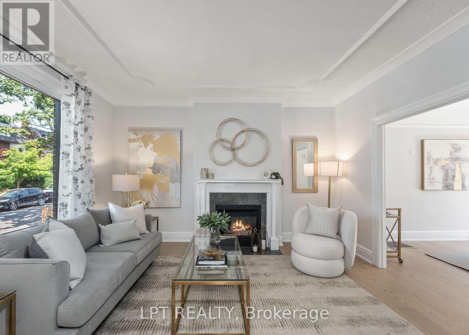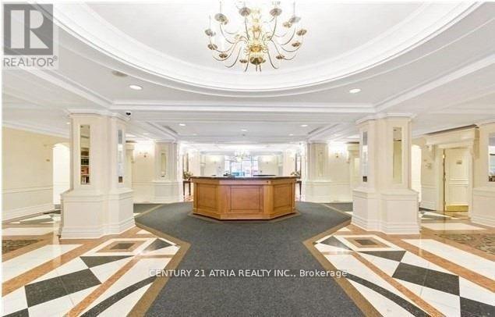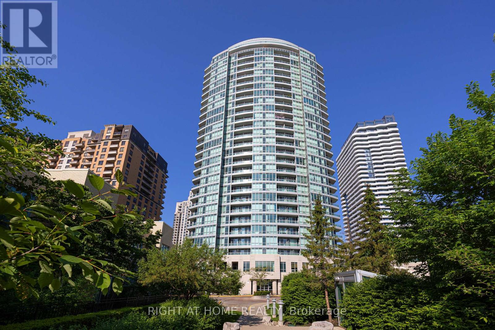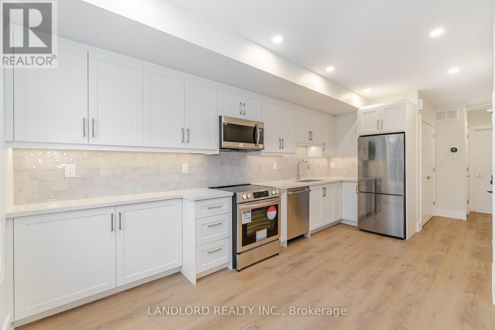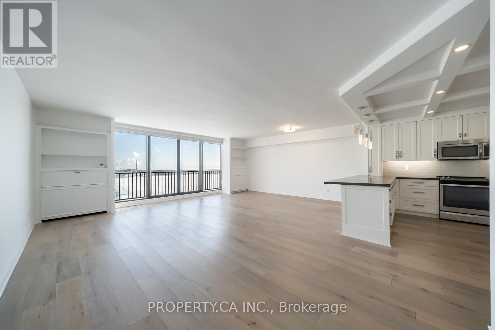520 - 277 South Park Road
Markham, Ontario
Discover the perfect blend of style, comfort, and convenience in this bright and spacious 1-bedroom suite at the prestigious Eden Park II. Boasting 9-ft ceilings and a modern open-concept layout, this home offers a welcoming flow ideal for both relaxing and entertaining. The upgraded kitchen features sleek stainless steel appliances, a large centre island, and full-height cabinetry, creating the perfect space for cooking or hosting friends. The living area opens onto a private terrace, allowing for easy indoor-outdoor living. Beautifully maintained and move-in ready, this residence delivers contemporary design with everyday functionality. Enjoy a full range of premium amenities, including a 24-hour concierge, indoor pool, fully equipped fitness centre, party and meeting rooms, and a guest suite for visitors. Complete with one underground parking spot and an owned locker, this unit provides everything you need for comfortable condo living. Located steps from Viva Transit, and minutes to Highways 404 & 407, shops, parks, and restaurants, this prime address offers effortless access to everything you love. (id:61852)
Royal LePage Signature Realty
23 - 180 Parsons Road
New Tecumseth, Ontario
Fantastic Opportunity To Lease And Run Your Business Out Of An Office That Is Situated In A Highly Visited Plaza On Parsons Rd In Alliston! This Unit Has A Number Of Permitted Uses. Ideally Looking For Heathcare And/Or Office Professionals. Tenant Will Be Sharing Leased Area With Other Professionals. Opportunity To Lease One Unit Or Multiple. **EXTRAS** Reception Area & Parking. Zoning: Light Industrial, Pharmacy; And, Health Services Establishments. Utilities Are Included In Additional Rent. Tenant Is Only Responsible For Internet/Phone Utility Cost. (id:61852)
Coldwell Banker Ronan Realty
435 - 555 William Graham Drive
Aurora, Ontario
Welcome To "The Arbors" Penthouse 435 - 555 William Graham Dr, In Aurora. Spacious 1+Den With Over 700 Sq Ft of Living Space. 10 Ft Ceilings And Clear East Views. Kitchen Features Stainless Steel Appliances, Granite Counters, Breakfast Bar! Open Concept Living! Bedroom With Large 4-Piece Semi-Ensuite. Separate Den For Work-At-Home Space! Bright, East-Facing Balcony! 1 Parking Space! Locker Included, Building Amenities Include Concierge, Gym, Lounge, Pet Spa, Guest Suites, Party Room And Terrace, Smart Centre Shops, Go Train & 404 Nearby. Wooded Walking Trails, Community You Can Soon Call Home. (id:61852)
RE/MAX Hallmark York Group Realty Ltd.
28 Mcrae Beach Road S
Georgina, Ontario
Set along the coveted shoreline of Lake Simcoe, the Gray Cottage presents a rare opportunity to acquire 70ft of prime waterfront within the established McRae Beach community. Enjoyed by the same family for over 60 summers, this property is defined by its exceptional natural setting - towering trees, mature hedges, a natural sandy beach, and uninterrupted westerly views across Lake Simcoe. The existing 3-season cottage provides a simple, nostalgic footprint, featuring four bedrooms, two powder rooms, and a separate shower room. The open-concept living and dining area is anchored by a stone fireplace with woodstove insert and framed by oversized windows with westerly exposure, capturing Lake Simcoe's evening light and celebrated sunsets. With a generous shoreline, tranquil surroundings, and a setting shaped by long-established cottage traditions, this offering represents an opportunity to secure a meaningful stretch of Lake Simcoe frontage in one of the area's most enduring and quietly desirable communities. (id:61852)
Exp Realty
8 Burgon Place
Aurora, Ontario
Straight out of a Magazine! Top 5 reasons you'll fall in love with this freehold home: 1) Prime Location: Nestled in a quiet, family friendly, and private cul-de-sac in the beautiful Aurora Village. 2) End-Unit Advantage: Enjoy Semi-detached like privacy, space, and extra natural light throughout. 3) All Above-Grade Living: 3 levels of Fully finished, comfortable living space. 4) Versatile First Floor: Above grade, Spacious layout perfect for another bedroom, work space, home business, office, gym, or rec room. Customize it to suit your lifestyle! 5) Bright, Open-Concept Main Floor: High, smooth ceilings, pot lights, and large windows create a welcoming, airy space. Bonus Highlights: A large, open kitchen with stainless steel appliances and granite counters. Built-in desk in the breakfast area, with a large patio door leading to a cozy deck. Exceptional location close to the GO Station, major highways (404/400), Costco, Upper Canada Mall, and more. Walking distance to schools, grocery stores, bakery, restaurants, pubs, shops and much more. This is a home that offers both style and convenience in one amazing package. *Furniture has been removed* (id:61852)
Zolo Realty
Bsmt - 41 Knotty Pine Trail
Markham, Ontario
Newly renovated basement with a separate entrance. One bedroom, kitchen, separate laundry which includes storage, a large sink and full-size laundry machines, a bright white kitchen combined with the living room. Lots of storage and lights. One parking spot on the driveway. Close to Bayview, Yonge and Royal Orchard, Golf, Bus, Grocery stores, Schools and Community Centre. *Excellent neighbourhood and close to transit and Hwy 407. Great Opportunity, quiet neighbourhood and home (only one person occupying the upper floor). Looking for AAA tenants! First and last month's deposit upon accepted offer. (id:61852)
Royal LePage Maximum Realty
31 Giotto Crescent Sw
Vaughan, Ontario
Welcome to 31 Giotto Crescent, a well-maintained detached family home located on a quiet, child-safe crescent in the heart of Maple. Se on a rare ravine lot, this carpet-free home offers exceptional privacy, abundant natural light, and a peaceful, nature-filled setting. The functional layout features spacious principal rooms ideal for everyday family living. Upstairs included four generous bedrooms, including a comfortable primary bedroom with ensuite. A standout feature is the bright, finished walk-out basement with a convenient 2-piece bathroom, offering excellent flexibility for extended family living, future rental potential, or additional recreational space - a valuable asset in today's market. Recent updates include new roof shingles (2022), adding peace of mind for future owners. Immersed in nature, the fully fenced backyard provides a quiet retreat, while the double car garage and private driveway offer everyday convenience. Located close to top-rated schools, parks, transit, Vaughan Mills, Cortellucci Vaughan Hospital, places of Worship, and major highways, this home delivers a compelling combination of lifestyle, location, and long-term value. A rare opportunity to own a detached ravine-lot home in a sought-after Maple neighbourhood. (id:61852)
RE/MAX Your Community Realty
2006 - 8 Interchange Way W
Vaughan, Ontario
Brand New One bedroom plus Den/Two Bath 628 Sq ft unit(Nairobi) with the largest wrap balcony At Grand Festival Condo Developed By Menkes in the prime location of Vaughan with just steps away from Vaughan Subway Station. Open Concept with Laminate Throughout the Entire Unit Plus Modern Designer Kitchen w/Luxury Brand Appliances. Excellent Location with lots of Amenities which include Gym, Party room, Indoor Pool, Sports bar, concierge, one underground parking and a locker. Also close To Shopping Centres Ikea, Costco, Walmart, Cineplex, YMCA and lots of Restaurants. (id:61852)
RE/MAX Realty Services Inc.
Bsmt - 35 Hewlett Crescent
Markham, Ontario
3 bedrooms, 2 bathrooms-- one-year-old legal basement for rent in the heart of Unionville. The basement has lots of natural sunlight, a separate entrance, separate laundry, stainless steel appliances, a standing shower, pot-lights and much more. Close to all amenities, Markville High School(ranked #2 in Ontario) minutes to bus stop, Markville Mall, and Go station 5 minutes. Students and working professionals will be considered. Backyard not included. Rent is $ 2300.00 w/ 30% utilities and 2 driveway parking, and additional parking $100.00. Currently available for lease. (id:61852)
Century 21 People's Choice Realty Inc.
2 - 1089 Broadview Avenue
Toronto, Ontario
Bright & Spacious 1-Bedroom Gem in Prime Danforth + Broadview Step into this contemporary, immaculate retreat featuring a sun-drenched layout, generous storage solutions, and sleek finishes. The modern kitchen boasts granite countertops, stainless-steel appliances, and ample cabinetry, perfect for home chefs. Enjoy the convenience ofin-suite laundry, a private terrace for morning coffees or evening relaxation, and a separate entrance for added privacy. Includes 1 dedicated parking spot a rare urban perk!Prime Location, Unbeatable Lifestyle:Nestled in one of Toronto's most sought-after neighborhoods, this home places you minutes from Broadview Station (TTC Line 2) and a bus stop at your doorstep for seamless downtown commutes.Explore the eclectic energy of Danforth Avenue (Greektown)renowned for its lively patios,global cuisine, and the annual Taste of the Danforth Festival. Stroll to Carrot Common for organic groceries, boutique shops, and cozy cafés.Nature & Recreation at Your Fingertips:- Riverdale Park: Steps away, with sweeping skyline views, sports facilities, and the charming Riverdale Farm for weekend escapes.- Don Valley Trails: Direct access to extensive running/biking paths winding through ravine forests all the way to Toronto's beaches (Cherry, Woodbine).- Withrow Park: A community hub with farmers' markets, tennis courts, and summer events.Perfect for Urban Explorers:- Walk Score of 95/100 groceries, pharmacies, and indie shops are just blocks away.- Quick access to the downtown core (<20 mins by transit) while enjoying the charm of a tight-knit, leafy community.- Ideal for professionals, couples, or investors seeking a low-maintenance lifestyle with nocompromises.Move into a home that blends urban convenience with natural serenity schedule your viewing today! (id:61852)
Royal LePage Signature Realty
Basement - 117 Jackman Avenue
Toronto, Ontario
Beautifully renovated lower-level one-bedroom apartment with an office, in-suite laundry, and a large walk-in closet located in the heart of Playter Estates. This clean, bright, and well-appointed unit is just minutes from the fantastic shops, restaurants, and cafes along the Danforth. Enjoy a quick walk to grocery stores, Chester Station, and Jackman school district.The cozy gas fireplace adds warmth and charm, making the space feel inviting year-round. Utilities included for added convenience.A perfect home in one of Toronto's most sought-after neighbourhoods. UTILITIES INCLUDED FOR $100 (Heat, Hydro & Water) Internet can be shared/ split for approximately $30/month. All (id:61852)
Real Broker Ontario Ltd.
1811 - 286 Main Street
Toronto, Ontario
Potential prospects seeking immediate occupancy may be eligible for discount/promos.Modern and spacious with lots of natural light, this near-new condo unit one bedroom plus den offers a functional layout. The den could have a multi-purpose use as office space or a spare bedroom. Located on the renowned Danforth Ave, it provides easy access to public transportation including street cars, Danforth GO station and the Main street subway. The area boasts variety of restaurants, bars and lifestyle amenities, complemented by its proximity to the lake, beach and natural settings. Designed to optimize space, the unit boasts one bedroom plus a den with a centre kitchen island and one bath. Amazing views of the lake by day and the skyline by night. (id:61852)
Cityscape Real Estate Ltd.
16 Barkdale Way
Whitby, Ontario
Welcome to a bright, spacious townhome in one of Whitby's most sought-after neighbourhoods. You're just minutes from downtown, where you can enjoy great restaurants, local shops, and all the conveniences that make day-to-day living easy.The main floor offers an open, comfortable layout with a generous living room and a dedicated dining area-perfect for family gatherings or relaxed evenings at home. Upstairs, you'll find three roomy bedrooms and three well-kept bathrooms, giving everyone plenty of space. The home is filled with natural light and has been cared for with pride, including new shingles installed in the summer of 2025.The finished basement adds even more living space and walks out to a private deck and fenced yard, creating a great spot for morning coffee, weekend barbecues, or simply unwinding outdoors. This is a move-in-ready home in a fantastic location, offering comfort, convenience, and a lifestyle you'll love. (id:61852)
Comflex Realty Inc.
16 - 35 Priya Lane
Toronto, Ontario
Modern 2-Bedroom Townhouse With Rooftop Terrace In Scarborough. Step Into This Bright And Spacious 2-Bedroom, 1.5-Bathroom Townhouse Offering Thoughtfully Designed Living Space, Including A Stunning Private Rooftop Terrace. Located In A Quiet, Inside-Complex Setting, The Home Features An Open-Concept Layout With Soaring 9-Foot Ceilings And Expansive Windows That Fill The Space With Natural Light-Perfect For Relaxing Or Entertaining. Ideally Situated Minutes From Malvern Town Centre And Within Walking Distance To Plazas With Restaurants, Grocery Stores, A Gym, And Transit. You're Also Close To Centennial College, The University Of Toronto Scarborough Campus, Parks, Tennis Courts, And Nature Trails. Convenient Access To Hwy 401, 404, DVP, And Express Buses Downtown. This Home Is Perfect For Small Family, Couple, Young Professionals Or Anyone Seeking Modern Living In A Vibrant Community. (id:61852)
Homelife/future Realty Inc.
669 Bedford Park Avenue
Toronto, Ontario
A Rare Offering on One of the Area's Most Prestigious StreetsSet on the coveted Bedford Park Avenue and surrounded by mature trees and beautiful parks, this exceptional residence embodies confidence, craftsmanship, and timeless sophistication. Designed by renowned architect Loren Rose, the home reflects quality, balance, and thoughtful proportions throughout. From the moment you arrive, the home makes a striking impression. Sunlight flows through expansive principal rooms, illuminating elegant millwork, tailored finishes, and carefully considered details. The layout is both grand and intimate, offering generous entertaining spaces alongside private retreats for everyday living.The main level features four gas fireplaces, adding warmth and ambiance throughout. At the heart of the home is a chef's kitchen, appointed with premium marble countertops and a large central island-perfect for family gatherings and entertaining. The formal dining room showcases wainscoting, a coffered ceiling, refined moldings, and Swarovski chandeliers, creating an unforgettable setting for special occasions. A spacious home office provides a quiet and functional workspace. The finished lower level includes a recreation and games room, along with a generously sized bedroom featuring a walk-out and private access to a stunning backyard oasis with a new saltwater pool. Private quarters offer a peaceful escape with four spacious bedrooms and four spa-inspired bathrooms, including a luxurious primary ensuite-each designed with comfort and livability in mind.Ideally located near top schools, parks, shops, hospitals, universities, and TTC access, 669 Bedford Park Avenue is more than a home-it is a statement of refined family living, where timeless design and modern comfort come together effortlessly. A must-see residence. (id:61852)
Forest Hill Real Estate Inc.
812 - 118 Merchants' Wharf
Toronto, Ontario
Few Years New Tridel Aquabella At Bayside. Bright Spacious Unit With Lake View From Balcony, 98 Transit Score, 93 Walk Score, Minutes To Downtown Core, Distillery District & Shops. Steps To Public Transit. 9 Ft Height W/ Smooth Ceilings. High-Speed Fiber Optic In Bldg.7th Fl Rooftop Terrace W/Pool, Cabanas, Sitting Area. Gym, Yoga Area, Saunas, Theatre & Lounge. Grand Lobby W/24 Hrs Concierge. Platinum Lead Bldg., No Pets & Non Smokers. Tenants Pay Own Hydro, Heating & Water. (id:61852)
RE/MAX Your Community Realty
508 - 88 Sheppard Avenue E
Toronto, Ontario
Welcome to Unit 508 at 88 Sheppard Ave East! This 2-bedroom, 2-bathroom condo in Yonge & Sheppard offers a bright southwest exposure, flooding the space with natural light. Enjoy a very spacious terrace, perfect for relaxing or entertaining.The open-concept kitchen and living area feature stainless steel appliances, sleek cabinetry, and a functional layout. The primary bedroom includes an ensuite bathroom and ample closet space, while the second bedroom is ideal for a guest room or home office. Includes 1 parking spot and a locker for extra storage. Building amenities include a gym, party room, concierge, and rooftop terrace. Steps to Sheppard Subway, Hwy 401, restaurants, and shopping. Tenant vacates April 1st - dont miss this opportunity! (id:61852)
Century 21 Percy Fulton Ltd.
615 - 130 Queens Quay E
Toronto, Ontario
Incredible opportunity to own a premium office suite on the 6th floor of Daniels Waterfront City of the Arts at 130 Queens Quay East. This beautifully designed space offers unobstructed city views, soaring exposed ceilings, and abundant natural light: creating an inspiring environment for modern professionals.The suite is an open canvas, ready for the new owner or occupier to design and customize to their vision. Whether you're planning an open collaborative layout, private offices, or creative studio, the flexible configuration allows for endless possibilities.Finishes include polished concrete floors and a fully equipped kitchenette. The building offers exceptional amenities such as high-tech boardrooms, a rooftop terrace with barbecues, underground parking, bike storage, and 24-hour concierge service.Ideally located in Toronto's vibrant Southcore district directly across from Sugar Beach and steps from Union Station, St. Lawrence Market, and major highways this is a rare opportunity to own a modern workspace in one of the city's most connected waterfront communities. (id:61852)
Royal LePage Signature Realty
226 - 161 Roehampton Avenue
Toronto, Ontario
Bright Modern Open Concept Unit With 10-Foot Ceilings, Perfectly Utilized to Maximize LivingSpace & Storage. Large 100 Sqft Balcony Facing Private Green Courtyard. Bedroom With Large Closet. One Locker. Excellent Amenities: 24 H Concierge, Fitness Center, Rooftop Infinity Outdoor Pool With Cabanas, BBQ's, Fire Pit, Sauna, Hot Tub, Steam Room And Hot Stone Bed. Yoga Studio, Sports Lounge With Golf Simulator, Pool Table, Poker Room, Party Room, Dog Wash Station, Guest Suites, Business Centre.Quick Walk To Eglinton Subway, Transit, Shops, Restaurants Cafes And ... (id:61852)
Homelife Frontier Realty Inc.
29 Grace Street
Toronto, Ontario
Welcome To 29 Grace St Featuring *** 3 Separate Income-Generating Units *** Earn Up To $12,500/Month From Three Distinct, Self-Contained Spaces - Ideal For Investors, Multi-Generational Families, Or Those Seeking Flexible Living Options. This Renovated 2.5-Storey Home Blends Timeless Charm With Modern Design, Offering A Legal Basement Suite With Separate Entrance And A Custom-Built Laneway Suite. The Main Home, Updated In 2024, Showcases Brand-New Windows, Wide-Plank White Oak Engineered Floors, A Custom Kitchen With Stainless Steel Appliances, Generous Cabinetry, And A Dedicated Dining Area Flowing Into A Bright, Cozy Living Room With Fireplace. Upstairs, The Second Level Features Three Spacious Bedrooms, An Updated Main Bath, And A Large Laundry Area With Space For A Creative Workspace. The Third Floor Offers A Sleek 3-Piece Bath, Flexible Living Area, And Stunning Skyline Views Including The CN Tower. The Legal Basement Suite Boasts 8-Ft Ceilings, Two Bedrooms, Two Bathrooms, Full Kitchen With Breakfast Bar, Stainless Steel Appliances, And In-Suite Laundry - Perfect For Strong Rental Income. The Laneway Suite (2023) Includes Parking For Two, One Bedroom, Open-Concept Living/Dining, In-Suite Laundry, Skylight, And Rooftop Space - Ideal For Guests, Tenants, Or Extended Family. Enjoy Summer Entertaining In The Private Backyard Oasis. Further Upgrades Include New Roof (2023), Furnace, A/C & Tankless Water Heater (2025). Furniture Negotiable. Permits Available Upon Request. Steps To Trinity Bellwoods Park, Shops, Cafes & Restaurants - Urban Living At Its Finest! (id:61852)
Lpt Realty
403 - 887 Bay Street
Toronto, Ontario
Opera On Bay, One Bedroom Plus Den, Very Well Kept Unit. Available For Immediate Occupancy, 24 Hours Security & Concierge. Walking Distance To U Of T, Hospital & Financial District, Shopping. Heat, Water & Hyrdo Are Included In The Rent. Photos Were Taken Before CurrentTenant Moved In. Viewing Appointment With 24 Hours Notice Please. (id:61852)
Century 21 Atria Realty Inc.
2610 - 60 Byng Avenue
Toronto, Ontario
Experience the perfect blend of comfort and style at the "Monet" Building, beautifully situated in the lively heart of North York. This stunning sub-penthouse corner unit boasts awe-inspiring south-east views that stretch from downtown Toronto's skyline and the iconic CN Tower to the peaceful expanse of Lake Ontario - and on those clear days, you might even catch a glimpse of the misty beauty of Niagara Falls! Step into a bright, inviting space where expansive floor-to-ceiling windows fill the kitchen, living, and dining areas, as well as both bedrooms, with natural light. The wrap-around balcony offers a peaceful retreat for your morning coffee while enjoying panoramic urban views. The open kitchen with its utmost user-friendly design makes daily meal preparation and entertaining guests easy and fun. Both bedrooms are generously sized and include ample closet storage, while the cozy primary bedroom features a 4-piece ensuite bathroom for your convenience. Throughout the open concept area, warm hardwood floors create an elegant atmosphere, complemented by a versatile den that offers plentiful space for work or relaxation. All this in a very community oriented building with a wide range of amenities and activities! Welcome tours, winter/summer parties, community BBQs, 24/7 concierge, indoor pool, gym & rec center, ping-pong & pool table, party room, family room, media room, business center, library, guest suite, visitor parking, the list goes on... This building's prime location, just a short walk from Yonge-Finch subway station, York Region Transit, and Finch GO station, ensures you are at the center of a thriving community with shopping, dining, entertainment, and cultural attractions. Embrace the ease and excitement of urban living at the "Monet", and schedule your viewing today! (id:61852)
Right At Home Realty
2nd Fl. - 73 Dewson Street
Toronto, Ontario
Professionally Managed 2 Bed, 1 Bath Second Floor Suite Offering A Bright Open-Concept Layout. The Gourmet Kitchen Features Stainless Steel Appliances, Custom Tile Backsplash, And Stone Countertops, While The Sun-Filled Living Area Is Enhanced By A Large Bay Window. The Spacious Primary Bedroom Includes A Walk-Out To A Private Balcony, And Contemporary Upgraded Finishes Are Found Throughout The Suite. Enjoy The Convenience Of In-Suite Laundry And An Excellent Walk Score Of 92/100. Located In A Prime Area With Quick Access To Streetcars, Subways, Cafes, Shops, And Restaurants Along College And Bloor Streets. A Must See! **Appliances: Fridge, Stove, B/I Microwave, Dishwasher, Washer and Dryer **Utilities: Water Included, Heat/Hydro Extra (electric baseboard heating and heat pump) (id:61852)
Landlord Realty Inc.
2804 - 33 Harbour Square
Toronto, Ontario
Elevate your lifestyle at 33 Harbour Square, where luxury and waterfront living are taken to the next level. This spacious 3-bedroom, 2-bathroom unit features an open-concept layout, generously sized rooms and a huge modern kitchen with large sized stainless-steel appliances. Beautiful unobstructed views through floor-to-ceiling windows bring the lake and skyline directly into your living space. Spanning over 1,600 sq ft and fully renovated, this two-level stunner knows how to perform. Complete with parking, locker, and ALL utilities because luxury should also be practical. Residents enjoy access to exceptional amenities including a private shuttle bus, saltwater indoor pool, fully equipped gym, rooftop terrace, party room, guest suites, library, squash courts, car wash bay, and more. Steps to Union Station, GO, PATH, Financial & Entertainment Districts, Jack Layton Ferry Terminal to Toronto Islands, Harbourfront Centre, Scotiabank Arena, Rogers Centre, Sugar Beach, boardwalk, dining, and shopping. This isn't just a rental, it's a lifestyle flex. (id:61852)
Property.ca Inc.
