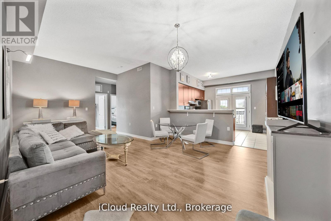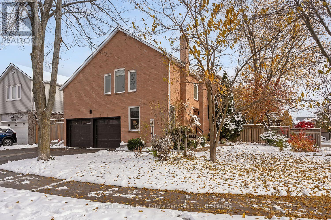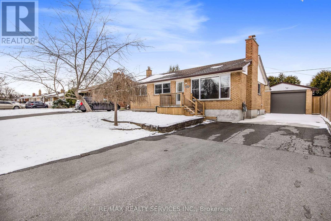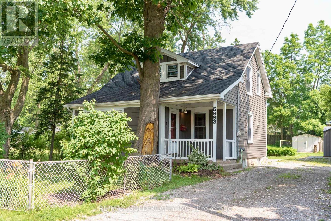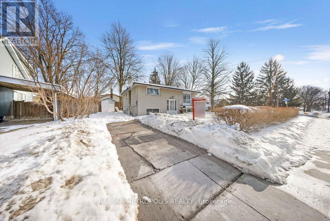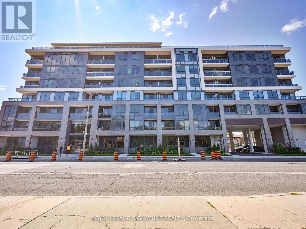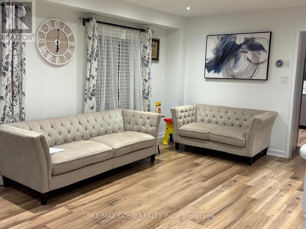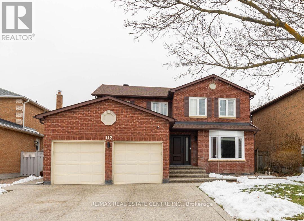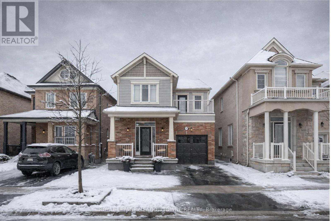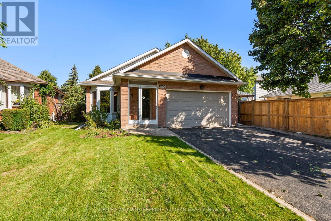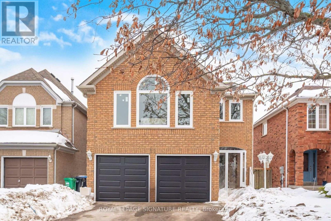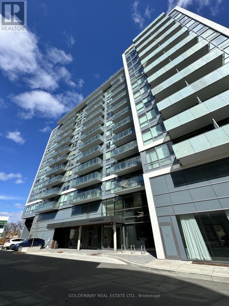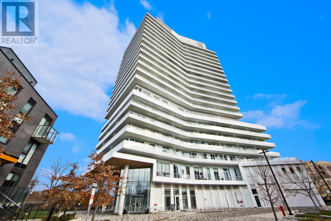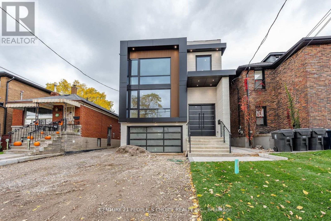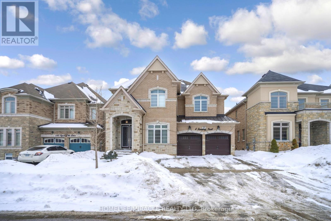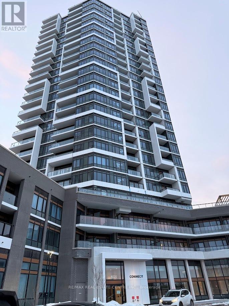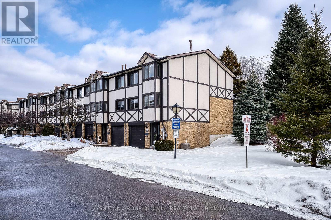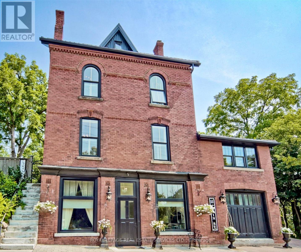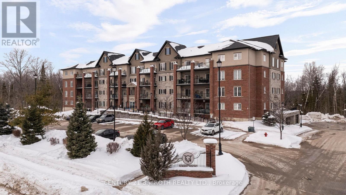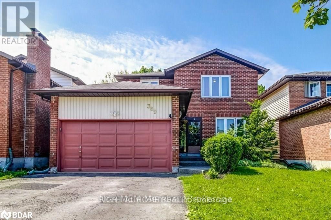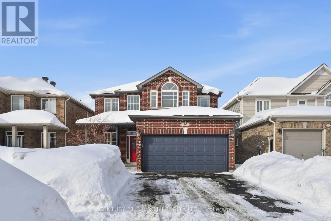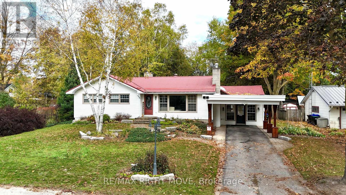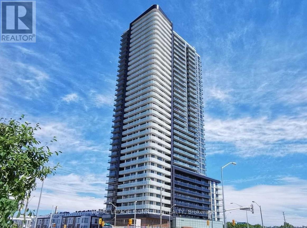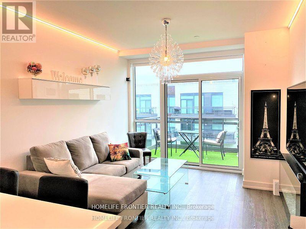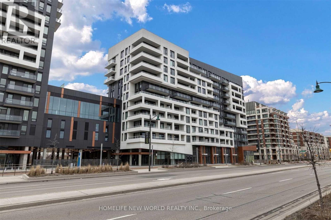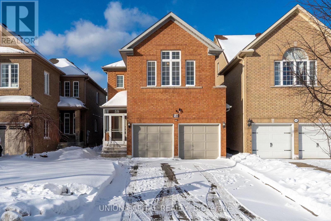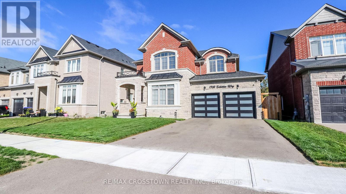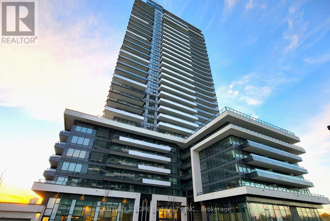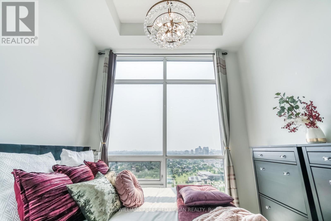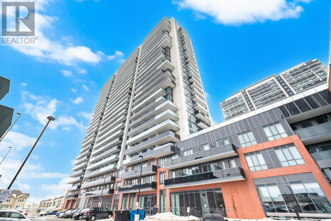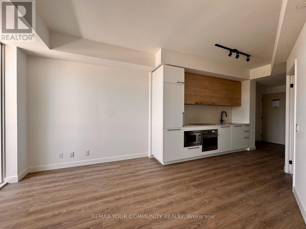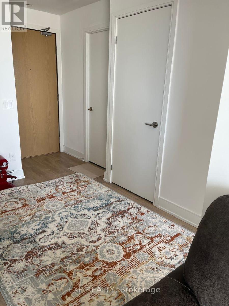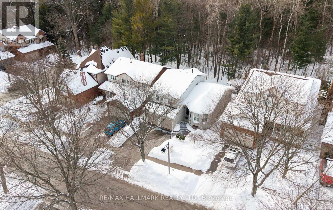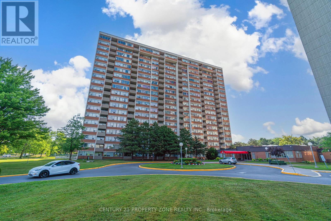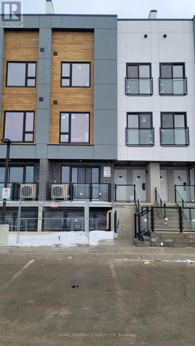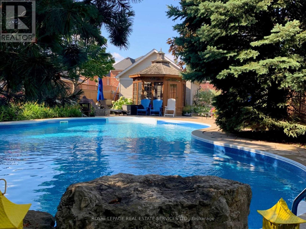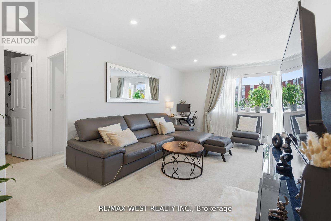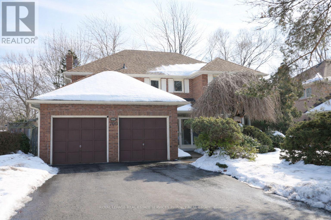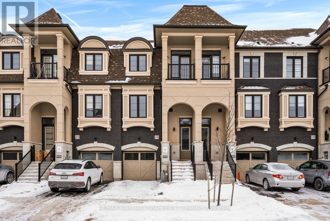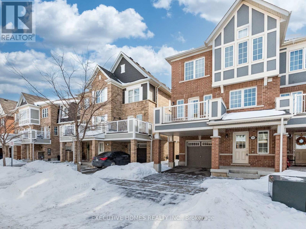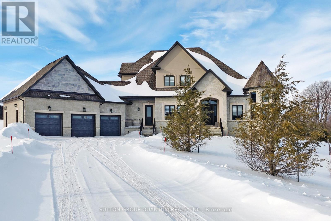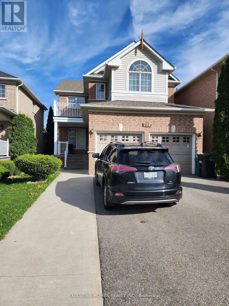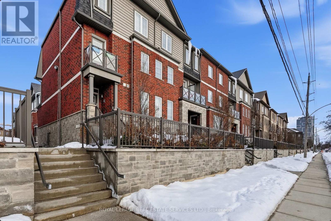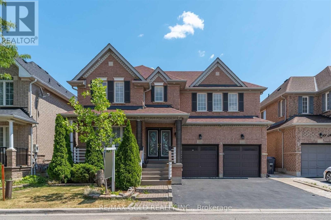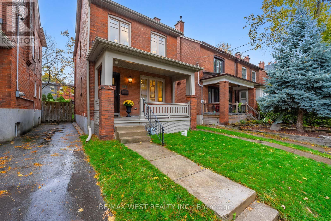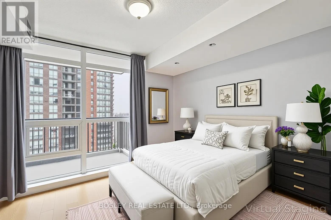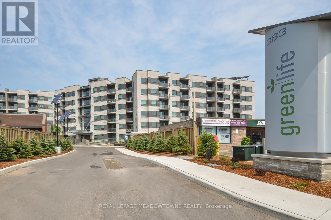411 - 1440 Main Street E
Milton, Ontario
Luxurious Top-Floor Corner Unit Penthouse with 10ft Ceilings in Prime Milton Location. Experience elevated living in this stunning 9yr. old sun-filled penthouse situated in one of Milton's most sought-after communities. Thoughtfully designed 2 Bed/2 Bath spacious layout, 1148 Sqft. including 65 sq. ft. Balcony, highlighted by soaring 10-foot ceilings, expansive windows, upgraded laminate floors throughout, and a bright, open-concept layout that exudes modern sophistication. The primary suite serves as a private sanctuary, featuring a walk-in closet and a luxurious ensuite with a bathtub. The spacious second bedroom is perfect for guests, family, or a home office, complemented by a nearby three-piece bathroom for added convenience. Enjoy the ease of one underground parking space with a locker located directly behind it, providing both accessibility and ample storage. Exceptional building amenities including a party room with a kitchen, meeting space, fitness centre, car wash station, and ample visitor parking. Designed for contemporary lifestyles, this penthouse seamlessly blends comfort, style, and functionality all within a close proximity to Milton's best amenities- Milton Go, Hospital, Parks, Library and Transit. Don't miss your opportunity to own this exceptional penthouse and experience luxury condo living at its finest! (id:61852)
Icloud Realty Ltd.
1544 Greenbriar Drive
Oakville, Ontario
Wow! Fantastic opportunity to live in sought after Glen Abbey! This beautifully maintained upgraded detached home with backyard oasis awaits it's new owner! This 3+1 bed, 4 bath updated home with finished basement sits on a mature corner lot. The main floor offers all the principle rooms including a spacious living room, separate dining room with bay window, renovated eat-in kitchen with direct access to back patio, updated 2pc powder room & a cozy family room with gas fireplace & custom barn beam mantle. The 2nd floor offers an oversized primary suite with renovated 4pc. ensuite boasting a custom sink area with b/i's, free standing soaker tub & custom separate glass shower,walk-in closet & built-in closet system, 2 other good sized bedrooms with build-in wardrobes & a renovated 4pc. main bath with double sinks & glass shower. The finished basement includes a spacious recreation room with a place for a home office also has plumbing for wet bar, 4th bedroom or separate office space (currently used as a home gym), laundry room, & 2 pc bath which can be converted to a 3pc if desired. Enjoy the private backyard oasis with in-ground kidney shaped pool, hot tub with extensive deck & multiple seating areas surrounded by perennial gardens & mature trees. Some features include newer broadloom on stairs (Nov.25'), updated light fixtures, trim, baseboards, carpet free (except stairs), renovated 4 Baths & kitchen, replaced windows, roof '17, A/C '21 and the list goes on. Walk to Monastery bakery, trails, parks, public transit, Abbey park school, amenities & minutes to major highways. Don't miss this amazing opportunity! (id:61852)
Royal LePage Real Estate Services Ltd.
Bsmt - 185 Burlington Street
London South, Ontario
The Spacious basement apartment is available for lease. This 2-bedroom unit has huge windows allowing lots of natural light. This has the basic necessities you can ask for. Tons of storage space & provides 1 parking spot. Shared laundry with the main level unit with its own separate private entrance from the backyard. Families & students are welcome! **EXTRAS** Access to on-site laundry (shared) & driveway parking. Tenant is responsible for 30% of all utilities (Hydro, Heat & Water). Tenants to clear their side of the snow and garbage. (id:61852)
RE/MAX Realty Services Inc.
5853 Mcleod Road
Niagara Falls, Ontario
Welcome to this well-maintained detached in the heart of Niagara Falls, situated on a rare 60.15 x 144.38 ft lot, offering excellent potential for builders, investors, or end users who appreciate extra outdoor space and future possibilities. This home features 2 bedrooms plus a den that can easily be converted into a third bedroom, and two bathrooms. The primary bedroom includes a walk-in closet, while the functional layout offers separate living and dining rooms. The kitchen is equipped with stainless steel appliances and overlooks the fully fenced backyard, where you can relax and enjoy the hot tub (2 years old). The home offers 1,117 sq ft on the main floor, no carpet throughout, furnace (2017), air conditioner (1 year old), and an owned hot water heater, along with parking for up to5 vehicles. The unfinished basement has been professionally waterproofed with a transferable 25-year warranty and features a newly installed sump pump, providing peace of mind for years to come. Conveniently located close to shopping, schools, transit, and major routes including the Queen Elizabeth Way, this is a fantastic opportunity to own a solid home on a premium lot in a growing Niagara Falls location. (id:61852)
RE/MAX Gold Realty Inc.
263 Fergus Avenue
Kitchener, Ontario
Welcome to this beautifully refreshed 3+2 bedroom home with a separate basement entrance, offering incredible flexibility in the highly sought-after Stanley Park neighborhood. Ideal for families, multi-generational living, or investors looking for added value. Situated on a spacious lot in a well-established community, this property has been thoughtfully upgraded. Enjoy fresh paint throughout the entire home including the basement (2025), brand new flooring (2025), and modern pot lights throughout, creating a bright and contemporary feel. The upper level features a brand new kitchen with sink (2026), a new kitchen window (2026), and a new bathroom vanity (2025).Major mechanical updates include a furnace (2023) and water tank (2023) for added peace of mind. With 3 spacious bedrooms on the main level and 2 additional bedrooms in the basement plus a separate entrance, this home provides excellent layout flexibility. Conveniently located near parks, schools, shopping, transit, and major highways in prime Kitchener, this is a fantastic opportunity to move in, invest, or customize to your needs. Don't miss your chance to own in desirable Stanley Park! (id:61852)
RE/MAX Metropolis Realty
405 - 415 Main Street W
Hamilton, Ontario
Prime Location! Discover the charm of this beautiful unit at Westgate Boutique Condo Suites. This stunning 1 Bedroom + Den unit features numerous upgrades, including a modern kitchen with stainless steel appliances, an over-the-stove microwave and a stylish backsplash. Enjoy the convenience of ensuite laundry, sleek laminate floors throughout and an upgraded bathroom with an over-the-vanity cabinet and mirror. The den offers flexibility as a potential home office or second bedroom. Situated close to Downtown Hamilton and McMaster University, with easy access to parks, shops, restaurants and transit. The unit includes 1 Parking Spot (above ground) and also boasts exceptional amenities, including a community garden, a rooftop terrace with study rooms, a private dining area and a party room. Enjoy the rooftop fitness studio or relax under the shaded outdoor seating. Enjoy vibrant weekends escarpment hikes and breathtaking views. Photos Taken Prior to Tenant Moving In! (id:61852)
Royal LePage Signature Realty
180 Hampshire Way
Milton, Ontario
Well-maintained 3-bedroom home featuring open-concept living and dining, spacious eat-in kitchen with ceramic floors, backsplash, valance lighting & walkout to fully fenced yard with reinforced concrete patio. Primary bedroom with 4-pc ensuite. Laminate flooring throughout main and second floors. Finished basement offers additional living space. Garage with overhead storage and interior access. Great family-friendly location close to schools, parks, shopping &major highways. (id:61852)
RE/MAX Gold Realty Inc.
112 Braidwood Lake Road
Brampton, Ontario
Welcome to this beautifully maintained 4-bedroom. 3-bathroom detached home available for lease in the highly desirable Heart Lake West community. Perfect for families and professionals seeking space, comfort and convenience in a price neighborhood. Property Features: Spacious open-concept Kitchen, living and dining area. Bright, modern kitchen with ample cabinetry and counter space. Four generously sized bedrooms with large closets. Primary bedroom with ensuite bath. Private driveway and attached garage. Laundry included for tenant use. Plenty of natural light throughout. House is located in a quiet, family-friendly street. Close to highways, schools, parks and walking trails. Minutes to shopping, transit and many more. (id:61852)
RE/MAX Real Estate Centre Inc.
343 English Mill Court
Milton, Ontario
This lovely home is a Mattamy-built Nobleton model offering nearly 1,800 sq ft above grade plus approximately 700 sq ft of finished basement space, set on a quiet, low-traffic crescent in Milton where kids can ride bikes and walk to local schools. Aggregate concrete walkway and extended side patio lead to a backyard designed for gathering, featuring an integrated BBQ, fire pit cooking area, and low-maintenance vinyl shed. Main floor with 9 ft ceilings and spacious front entry. Open layout connects kitchen, dining, and family room. Kitchen includes centre island with built-in microwave, upgraded countertops and backsplash, pot lights, and gas stove. Breakfast bar overlooks main living space. Hardwood stairs with iron pickets from main to second floor. Upstairs laundry for added convenience. Primary bedroom with walk-in closet and ensuite featuring glass shower. Secondary bedroom with private balcony for added privacy. Finished basement features fireplace and built-in bar area, ideal for movie nights, home office, or entertaining. A well-designed home combining layout, functionality, and outdoor living in a family-friendly setting. (id:61852)
Royal LePage Meadowtowne Realty
1253 Thorpe Road
Burlington, Ontario
Welcome to 1253 Thorpe Road, Burlington. This charming 2-bedroom, 2-bathroom bungalow with attached garage is situated in one of Burlington's most convenient and high-demand areas. This property offers outstanding commuter access with being just minutes to Burlington GO Station, QEW and Highway 407, as well as walking distance to Mapleview Shopping Centre, and major parks. This property also is set up for wheelchair accessibility with wheelchair ramp on the side of house, wheelchair accessible shower, also includes stairlift assess to basement. UPDATES INCLUDE:Direct Energy installed Blow in attic insulation, Heat pump and On Demand hot water. (id:61852)
Keller Williams Referred Urban Realty
22 Rangeland Road
Brampton, Ontario
Stunning 4+1 Bedroom, 4 Bath Detached Home In Prime Brampton Location! This Beautifully Upgraded Home Features A Custom Gourmet Kitchen With Centre Island, Quartz Counters, Elegant Gold Accents & Walk-Out To A Fully Fenced Backyard - Perfect For Entertaining. Quality Modern Hardwood Floors Flow Throughout The Main & Second Floors. Enjoy The Amazing Family Room With Vaulted Smooth Ceilings, Pot Lights & Abundance Of Natural Light From Large Bright Windows. Quality Built-In Cabinetry Throughout The Home Adds Both Style & Functionality. Upstairs Boasts 4 Spacious Bedrooms With Custom Built-In Closets & a Convenient Second Floor Laundry Complete With Built-In Cabinets & Quartz Counters. The Primary Bedroom Retreat Features A Walk-In Closet & Luxurious 5-Piece Ensuite With All The Bells & Whistles. Finished Basement With Separate Entrance Includes Kitchen, Laundry & 2 Bedrooms - Ideal In-Law Suite Or Income Potential. A True Turnkey Home Offering Space, Elegance & Versatility! (id:61852)
Royal LePage Signature Realty
402 - 10 De Boers Drive
Toronto, Ontario
Modern 1 Bedroom + Den ( Can be used as Bedroom ) 2 Washroom with Tons Of Natural Light. At Prime Location 2 Minutes Walk To Sheppard West Station, Premium Finishes Throughout With 9' Ceilings, Modern Open Concept Kitchen. En-Suite Laundry. Close to York University, Yorkdale mall. Steps To Sheppard West Ttc Subway Station. Easy Access To 401, Downsview Park And Much More. Great Amenities Including: Gym, Rooftop Terrace, Party Room, Bbq's, Visitor parking And Dog Wash Station. (id:61852)
Goldenway Real Estate Ltd.
301 - 20 Brin Drive
Toronto, Ontario
Experience luxury living in this prestigious condo across from the Humber River! This brand-new, west-facing one-bedroom + media suite offers a bright, open-concept living space with large windows and 9-ft smooth ceilings. Enjoy a spacious private balcony extending from the principal rooms. The modern kitchen features quartz countertops and stainless steel appliances, seamlessly connecting to the living and dining area. Located in the heart of The Kingsway, this suite provides easy access to nearby trails, ravines, transit, shopping, and the subway - everything you need for upscale urban living. (id:61852)
Homelife Frontier Realty Inc.
90 Twelfth Street
Toronto, Ontario
Luxurious High End 4+1 Bedroom Modern House available for rent. Excellent Location Close To street cars , QEW Highway. Floor To Ceiling European Style Windows And Doors. Chef Kitchen W/High End Built-In Appliances With A Grand Island. Custom Cabinetry In The Whole House. Heated Floor Master Washroom With Custom Wic. Glass Railings Mid Riser Stairs High. High End Cabinetry In Family Rm With B/I Gas Fireplace (id:61852)
Century 21 People's Choice Realty Inc.
4 Fanning Trail
Brampton, Ontario
This Beautiful very spacious 4 + DEN Bedroom with 3.5 bath and 3 car parking House For Lease In Most Demanding Area Of Brampton ! 10 feet ceiling on main and beautiful upgrades throughout the house !It Has Separate Living/dining And Family Room , library on main and 4 bedroom +office on second floor(2 master bedrooms and 2 bedrooms has jack and jill washroom). No Carpet In The House. Solid Kitchen With Built-In Stainless Steel Appliances. Huge Backyard with stone patio. Closed To Transit Stop, School, Park And Much More. Tenant to pay 70% utilities. (id:61852)
Homelife/miracle Realty Ltd
2303 - 8020 Derry Avenue
Milton, Ontario
Flight Mode Condo - Brand New 2-Bed, 2-Bath with Panoramic City & Escarpment Views! Enjoy breathtaking city escarpment views in this high-floor, fully brand-new condo with open-concept living, all new appliances, in-suite laundry and parking. Spacious bedrooms with primary 4-pc ensuite. Amenities include gym, pool, party & kids rooms. Steps to schools, Milton Sports Centre, hospital, shopping, and highways. Minutes to Rattlesnake Point, Chudleigh's and other conservation areas. Old Milton charm meets modern living. Move-in ready and waiting for you! Don't miss your chance to lease this exceptional apartment - a perfect home for professionals couples, small families. (id:61852)
RE/MAX Real Estate Centre Inc.
1 - 4 Bradbrook Road
Toronto, Ontario
Welcome to Bradbrook Square; a coveted collection of classic townhouses in the heart of Islington Heights. These well-built, well-maintained condos are tucked away on a quiet residential street and home to a community of young families and long-time residents. Pets are also welcome! Unit 4-1 is high on the want/need list here at Bradbrook Square as it's an end unit; often referred to as a semi-detached as it shares just one wall with a neighbour. Additional privacy, more light, nicer views, convenient access to green space and a quick in and out by car are all advantages. And the advantages continue on the inside! A fabulous and functional interior; top of the line flooring that has been impeccably installed, on trend paint colours, glass/hammered metal railing and Hunter Douglas window blinds are throughout. There's storage galore in almost every room; approximately17 feet of full height custom built cabinets are in the Office/Family Room/ Gym/Potential 4th bedroom and 10 feet plus are installed in the kitchen. Oversized and organized closets are in each bedroom. You'll fall in love with the light and bright feel of the space and the open/easy flow room to room. The over-sized kitchen, the open/central dining area and the super high ceiling height/full windows in the living area are centrally located where the action happens. Three large bedrooms are tucked away on the top floor where it is quiet. The Office/Family Room/Gym/Potential 4th Bedroom is all on its own for quiet work or noisy fun! Location Love! Just a short walk to great shops, restaurants and a ton of top-notch schools. Close to parks, the lake, airport, downtown, & what's not to love about having the subway and the Go train nearby. Come and take a look! Note: Included in the maintenance fees: landscaping, snow removal, exterior maintenance/repairs, and building insurance. Refer to status certificate for a complete list and/or confirm with property management. (id:61852)
Sutton Group Old Mill Realty Inc.
11 Main Street S
Milton, Ontario
Renovated MIXED-USE Gem on Main St. Campbellville! Circa 1880 building blends timeless historic charm with thoughtful modern updates, offer mixed-use zoning in the heart of picturesque Campbellville -directly across from a Conservation Area. All four levels above grade, providing an abundance of natural light and layout flexibility. Currently separate residential units ideal for multi-gen living, the property also offers excellent potential for professional offices, live-work setups or other permitted commercial uses. Street Level: Features a dedicated entrance off Main Street, with two large rooms and large street facing windows, direct access to storage garage, 3-piece bath plus easy access to the main floor. Main Floor: Showcases 10' ceilings, 8' doorways, windows on all sides, rich hardwood flooring. A renovated chefs kitchen with quartz counters, full-height cabinetry, Wolf gas stove, side-by-side fridge/freezer, stainless steel dishwasher and lg pantry. A vaulted-ceiling family room opens to a private terrace and backyard. Also includes a bright living room, gas fireplace, large dining room, two bedrooms, a stylish 4-piece bath and a laundry room with quartz counters. Second Floor: With separate entrance, features original pine floors, full kitchen, living room, spacious bedroom and large closet. Plus Loft: Open-concept with tin-clad dormer ceilings, pine floors, privacy door, and stunning north/south views.Mature landscaping, private terraces, pergola, fire pit, workshop, and garage/storage space. Private driveway fits 2+ vehicles.A rare opportunity for investors, professionals, or multi-generational families to own a versatile property in a vibrant community. Campbellville is a haven for outdoor enthusiasts with easy access to Hilton Falls, Kelso, and top cycling routes including Limehouse Loop and Escarpment View.Zoning allows for a variety of residential and commercial uses verify with the Town of Milton for permitted options. (id:61852)
Royal LePage Real Estate Services Ltd.
108 - 7 Greenwich Street
Barrie, Ontario
Presenting 7 Greenwich Street, Suite 108 at Greenwich Village Barrie, a desirable main-floor residence overlooking the Eco-Park that offers a rare sense of calm and privacy. This thoughtfully designed suite features approximately 1,000 sq. ft. of living space with two bedrooms and one bathroom, complemented by underground parking, a storage locker, and a spacious balcony ideal for relaxing or enjoying a barbecued meal. Inside, the home is finished with airy 9-foot ceilings, elegant trim and door casings, high-end laminate flooring throughout, and designer light fixtures. The kitchen showcases white shaker cabinetry, beveled-edge quartz countertops, a tiled backsplash, stainless steel appliances, and a convenient microwave above the range. The bathroom continues the upscale feel with a quartz vanity and a glass-tiled shower. Additional highlights include in-suite laundry and a highly efficient 2-in-1 Napoleon gas furnace and air conditioning system. Residents also enjoy access to a games room, a small parkette, and picnic benches tucked behind the building and surrounded by mature trees. Greenwich Village is proudly maintained and predominantly owner-occupied, making it one of Barrie's most sought-after and well-respected condo communities, a truly exceptional place to call home. (id:61852)
Century 21 B.j. Roth Realty Ltd.
65 Nicort Road
Wasaga Beach, Ontario
"Stunning 4-bedroom, 3-bathroom home just 2 years old! Enjoy king-sized bedrooms with a luxurious master featuring his & her closets, a soaking tub, and a standing shower. Convenience meets style with 2nd-floor laundry, a walk-in pantry, and a bright, open basement with huge windows. Entertain outdoors on the wooden backyard deck or park comfortably in your 2-car garage. Filled with natural light, close to all amenities, and only 10 minutes from the beach - this home truly has it all!" (id:61852)
RE/MAX Gold Realty Inc.
Lower - 369 Hickling Trail
Barrie, Ontario
Welcome to 369 Hickling Trail Basement, Barrie! This bright and spacious basement offers the perfect blend of comfort and convenience. It features one generous bedroom and one bathroom, ideal for a couple or professionals seeking extra space. The open-concept living living area combined with dining and kitchen creates a warm and inviting atmosphere, perfect for entertaining or relaxing. A well-appointed kitchen provides plenty of room for all your cooking needs. Step outside to enjoy a private backyard that backs onto a public park-offering scenic views and a ravine-like feel with no rear neighbors. Conveniently located near schools, shopping, and transit, this home combines peaceful living with easy access to amenities. Basement only; the tenant pays for 40% of the utilities. (id:61852)
Right At Home Realty
10 Auburn Court
Barrie, Ontario
Presenting 10 Auburn Court, a beautifully crafted home built by one of Barrie's most respected builders, Grandview Homes. This exceptional property offers 4 spacious bedrooms, 2.5 bathrooms, a dedicated home office, and a bonus second-floor living space ideal for family living. The finished basement adds even more value, completed to perfection with a wet bar, gas fireplace and a full three-piece bathroom, bringing the total to 3.5 bathrooms. The exterior showcases full brick construction, a welcoming front porch, a landscaped walkway, and a fully fenced yard. Inside, the home offers 2,601 sq. ft. of living space plus a professionally finished basement. Thoughtful interior finishes include 9' airy ceilings, engineered hardwood flooring, an oak staircase, main-floor laundry, rounded corner bead detailing, and a timeless white shaker kitchen complete with stainless steel appliances, hood fan, gas range, and under-cabinet lighting. The living room is anchored by a cozy gas fireplace, while the primary ensuite features a relaxing soaker tub and a glass-enclosed shower. What truly sets 10 Auburn Court apart is its outstanding location and surrounding homes. Situated in an affluent, family-friendly neighbourhood, the property is within walking distance to two of Simcoe County's top elementary schools, Ardagh Bluffs and St. Catherine of Siena, with high schools also nearby. Families will appreciate immediate access to kilometers of scenic trails through the 500-acre Ardagh Bluffs, perfect for hiking and outdoor enjoyment. South-west living in Ardagh offers unmatched convenience, with quick access to Highway 400 and the shores of Kempenfelt Bay, making this an ideal home for both family life and commuting ease. (id:61852)
Century 21 B.j. Roth Realty Ltd.
234 Oak Street
Clearview, Ontario
Fall in love with this stunning open-concept bungalow. With over 2,673 sq. ft. of living space, , thoughtfully designed for style, comfort, and versatility complete with a newly renovated in-law suite on the lower level. Inside, you'll find an elegant custom fireplace, modern kitchen and bath with quartz countertops, and gorgeous hardwood floors throughout. The bright, open layout features a large island perfect for entertaining family and friends. Enjoy the best of both worlds just 15 minutes to Wasaga Beach and 15 minutes to Collingwood ski and snowboard hills, with coffee shops, trails, and local amenities all close by. Perfect for professionals or business owners, the home offers parking for 10+ vehicles and a spacious executive office with custom cabinetry, cork flooring, a cozy fireplace, and large windows. The main level includes three generous bedrooms, while the finished basement adds an additional bedroom with ensuite and brand-new kitchen ideal for guests or multi-generational living. Step outside to your private, tree-lined backyard oasis, featuring a hot tub, modern landscaping with armor stone, and a front yard in-ground sprinkler system. Extras: metal roof, $20K custom fireplace install, in-floor heating, entertainers kitchen, oversized treed lot, and brand new security camera system and tons of natural light throughout. With over 2,500 sq. ft. of living space, this home truly has it all. (id:61852)
RE/MAX Right Move
1809 - 7895 Jane Street
Vaughan, Ontario
Discover modern living at its finest in this bright and spacious 1-bedroom condo, perfectly situated next to the Vaughan Subway. Stylish living space with 9 ft. ceilings, this unit boasts a contemporary kitchen with quartz countertops and sleek laminate flooring throughout. Convenience is key, with steps to all subway lines, the bus terminal, and quick access to major highways 400 and 407. Plus, you're just moments away from the renowned Vaughan Mills Shopping Centre. (id:61852)
Royal LePage Signature Realty
D430 - 333 Sea Ray Avenue
Innisfil, Ontario
**Beautiful 1-Bdrm Penthouse With Furniture Included** Enjoy This Bright Condo With Large Sun Filled Balcony On Top Floor Overseeing Courtyard. Many Upgrades Incl. Flooring, Kitchen Cabinetry, Washroom Lighting, Light Fixtures, Breakfast Bar. Enjoy This Move-In Ready Unit As A Primary Residence or Weekend Getaway or rental property. Great Opportunity For Investment With Exclusive Member Access To Entire Resort. Includes 4 Passes To Amenities (Pools, Gym, Beach & Lake Clubs And More). Access To Rooftop. Steps From Boardwalk Retail Stores, Dining, Marina. (id:61852)
Homelife Frontier Realty Inc.
1210b - 8 Rouge Valley Drive W
Markham, Ontario
Spacious Penthouse; 1+Den condo with 2 full bathrooms in the heart of Downtown Markham. This bright and functional suite offers interior of 572 sq.ft. plus a large balcony, newly painted and finished with modern laminate flooring throughout. The sleek Euro-style kitchen features quartz countertops, a glass cooktop, and built-in appliances, ideal for both everyday living and entertaining. Soaring 10' ceilings and floor-to-ceiling windows create an open, airy atmosphere filled with natural light. The generous primary bedroom includes floor-to-ceiling windows, a large closet, and a 4-piece ensuite. The spacious den, upgraded with double doors and a ceiling light, can comfortably function as a second bedroom. With both a 3-piece and 4-piece bathroom, the layout offers the practicality of a 2-bedroom, 2-bathroom condo-at a more attractive price point. South-facing with an impressive open view. Unbeatable location with transit at your doorstep and walking distance to GoodLife Fitness, restaurants, theatre, shops, and parks. Minutes to Unionville GO Station, YMCA, supermarkets, and major shopping centres. Residents enjoy resort-style amenities including 24-hour concierge, guest suites, fitness centre, party room, lounge, cyber cafe, outdoor pool, and BBQ area. One Parking One locker included. (id:61852)
Homelife New World Realty Inc.
58 Golden Oak Avenue
Richmond Hill, Ontario
Located in a mature and highly desirable pocket of Richmond Hill's sought-after Rouge Woods community, this well-maintained 3-bedroom, 3-bath home offers approximately 2,600 sq.ft. of total living space and has been freshly painted throughout. Owned by the original owners, the property reflects pride of ownership and features unique 12-foot arched cathedral ceilings in both the family room and primary bedroom. The spacious primary suite includes a beautifully renovated ensuite (2024). A finished basement provides versatile space for a rec room, home office, or additional living area, while the large backyard patio with BBQ nook is ideal for summer gatherings. Surrounded by top-rated schools including Silver Stream Public School, Bayview Secondary School, and Beverly Acres Public School, this home offers an excellent combination of comfort, space, and a desirable family-friendly location. This starter home is definitely worth a look! (id:61852)
Union Capital Realty
1709 Emberton Way
Innisfil, Ontario
Welcome To This Exquisite 4-Bedroom, 5-Bathroom Luxury Home Set On A Premium Lot In A Highly Sought-After, Family-Friendly Neighbourhood. With A Timeless Brick & Stone Exterior, This Residence Showcases Pride Of Ownership And Offers An Exceptional Blend Of Style, Function, And Elegance. Step Inside To An Open-Concept, Sun-Filled Floor plan Featuring Soaring Coffered Ceilings, Hardwood Floors, And Pot lights Throughout. The Family Room Is Centered on A Striking Gas Fireplace, While The Gourmet Kitchen Impresses With Upgraded Cabinetry, Quartz Counter tops, Custom Backsplash, Oversized Breakfast Island, Pantry, Designer Lighting, Under-Mount Cabinet Lighting, a Generous Eat-in area With A Walkout To A Private Deck Overlooking The Ravine. The Main Floor Flows Seamlessly Into The Living And Dining Areas, Perfect For Both Entertaining And Everyday Living. The 2nd Floor Primary Suite Is A True Retreat, Featuring Coffered Ceilings, Pot lights, A Custom Walk-In Closet, And A Spa-Inspired 5-Piece Ensuite with a large walk in shower and stand alone tub. Each Additional Bedroom Offers Private Bathroom Access, Ensuring Comfort And Convenience For The Entire Family. The Fully Finished Walkout Basement Expands Your Living Space With A Media Room Featuring An Electric Fireplace, and a huge recreation room with a Built-In Bar, Under stair Wine Cellar, Full Bathroom, And a bright Spacious Great Room With Direct Access To A Professionally Landscaped Backyard Oasis. Complete With Interlocking stone patios, Solar Lighting, A Fire-pit And A New Deck - This Outdoor Haven backs onto treed greenspace and Is Perfect For Relaxing Or Hosting Guests. Additional Features Include Upgraded Garage Doors, Custom Shutters & Blinds, And Immaculate Finishes Inside And Out. Located Steps To Parks, And Just Minutes To Beaches, Schools, Marinas, And The Future GO Train Station. This Rare Offering Combines Luxury, Lifestyle, And Location. Truly A Must-See! (id:61852)
RE/MAX Crosstown Realty Inc.
1009 - 1435 Celebration Drive
Pickering, Ontario
Discover modern living , 1-bedroom unit at Universal City 3 Towers, a remarkable development by Chestnut Hill Developments in Pickering. This bright, west-facing home boasts an open concept layout with premium finishes, creating a spacious, light-filled environment. Enjoy top-tier amenities, including a 24-hour concierge service. Ideally situated near Pickering GO Station, shopping, dining, and more, this residence perfectly combines style, comfort, and convenience. Parking Included (id:61852)
Century 21 Green Realty Inc.
Lph2802 - 30 Meadowglen Place
Toronto, Ontario
Live in the elegant lower penthouse at ME Living Condos. This executive, fully furnished suite offers unobstructed west-facing views of the CN Tower and stunning sunsets through floor-to-ceiling windows and soaring 14-foot ceilings. A perfectly designed one-bedroom plus den with an ideal work-from-home space, private four-piece ensuite, and a separate powder room for guests. Enjoy nearly new, thoughtfully selected furniture-just move in and enjoy. Conveniently located close to public transit, Highway 401, shopping, Centennial College, U of T Scarborough Campus, and an outdoor skating rink.Amenities include gym, pool, rooftop deck, concierge, BBQ area, bicycle parking, guest suites, hot tub, media and cinema rooms, meeting and function rooms, outdoor patio and garden, and 24-hour security. (id:61852)
Keller Williams Referred Urban Realty
1116 - 2545 Simcoe Street N
Oshawa, Ontario
Experience contemporary urban living at its finest in this sun-filled 2 bedroom, 2 bathroom corner suite at the prestigious UC Tower 2. Perfectly suited for first-time buyers or savvy investors, this residence boasts a sleek, functional layout highlighted by floor-to-ceiling windows, premium laminate flooring, and a modern kitchen featuring quartz countertops and integrated appliances. Step outside to a massive L-shaped terrace or enjoy your morning coffee on a secondary private balcony exclusive to the primary bedroom. This unit includes a dedicated covered parking space and comes move-in ready with all window coverings. Positioned in the heart of North Oshawa' most vibrant hub, you are steps from transit, a short walk to Ontario Tech Univerisity (UOIT) and Durham College, and minutes from HIghway 407. Surrounded by premier dining and shopping, this home offers the ultimate blend of style and convenience. (id:61852)
RE/MAX Real Estate Centre Inc.
314 - 1050 Eastern Avenue
Toronto, Ontario
Excellent opportunity to secure a brand-new 1 Bedroom, 1 Bathroom suite in QA Condos through an assignment sale at a loss. The unit is already tenanted with an A+++ tenant, offering immediate rental income, no vacancy, and no leasing costs. Final closing: mid-end February. Ideal for investors seeking a turnkey property in a high-demand area. Located in the heart of Coastal Queen East, Queen & Ashbridge sits perfectly between the scenic parks and boardwalks of The Beaches and the vibrant cafés, shops, and character streets of Leslieville, with Ashbridges Bay nearby and downtown Toronto just minutes away. One of the best new buildings in The Beaches area, offering exceptional lifestyle and long-term value. (id:61852)
RE/MAX Your Community Realty
1211 - 1350 Ellesmere Road
Toronto, Ontario
Experience luxury in this brand new 2-bedroom, 2-bathroom condo available for rent at Brimley & Ellesmere in Scarborough/Toronto. This modern suite offers upgraded bathrooms, a stylish kitchen, and an ensuite laundry. Enjoy top-notch building amenities, including a 24-hour concierge, gym, games room, and outdoor BBQ area. Conveniently located with TTC access at your doorstep, close to Highway 401, Scarborough Town Centre, Centennial College, and U of T Scarborough. high-speed 1.5 Gbps internet. Rent: $2450/month + utilities (id:61852)
Exp Realty
2004 Blairwood Court
Pickering, Ontario
This Magnificent, Once-In-A-Lifetime Gem Is Beautifully Set On An Manicured Ravine Lot Among Treasured Natural Landscape With Unrivalled Private Vistas & Stunning Idyllic Views Over The Ravine In Beautiful Neighborhood W/Nature Trails and Located -On a quiet Family Friendly Court. Undeniable Timelessness And Boundless Sophistication Envelope The Entire Property. Indoor-Outdoor Beauty Blends Harmoniously. Impeccable Clean Lines Define The Architectural Artistry Seen Throughout. This Spectacular Executive Offers The Luxury And Serenity Of Life With Amazing Spacious Layout &1775 Sq. Ft main living area, Private & Tranquil, Professionally Landscaped Backyard W/Large Gazebo & mature trees backing on to Forest. Beautiful Interlocked and landscaped front and rear with Tastefully Integrated low voltage lighting including fully interlocked driveway. Bright basement-all windows above grade! Fabulous School Area, Close To Shops, Park, trails. Your Family Will Surely Love Living In This Home! (id:61852)
RE/MAX Hallmark Realty Ltd.
209 - 45 Silver Springs Boulevard
Toronto, Ontario
Stunning Fully Renovated Corner Unit | 3 Bed | 2 Bath | Prime Location. Step into elegance with this beautifully renovated corner unit, where no detail has been over looked. Boasting a spacious 3-bedroom, 2-bathroom layout, this modern sanctuary offers a perfect blend of comfort, style, and functionality. Chef-Inspired Kitchen Cook and entertain in style with sleek, contemporary cabinetry and generous storage space to meet all your culinary needs. Ensuite Locker Enjoy the added convenience of an in-unit storage locker, perfect for everyday essentials and extra organization. Unbeatable Location Just steps from the TTC, hospital, shopping plaza, lush parks, and top-rated schools, this home places you in the heart of it all. All-Inclusive Maintenance Fees Peace of mind with maintenance fees that include water, heating, and common area upkeep. Parking Perks Includes 1 dedicated parking spot, with the option to secure a second space for only $55/month. This turnkey home is the complete package modern design, prime location, and exceptional value. Just move in and enjoy! (id:61852)
Century 21 Property Zone Realty Inc.
205a - 16 Melbourne Avenue
St. Catharines, Ontario
BRAND NEW - NEVER Lived in - Welcome to this Fantastic Lot 16 Project in St. Catharines - The Westcott model. Move into this brand new urban townhouse in this vibrant and family friendly St. Catharines community. Enter your home to a huge open concept welcoming Living area, dining and a modern finished Kitchen with brand new top of the line stainless steel appliances - dishwasher, cooking range, over the range microwave a large fridge. In suite laundry. Hardwood flooring in the entire Living room area with upgraded features. Upgraded kitchen with quartz countertops and a beautiful back splash. The unit features over 1000 sq ft of space for your comfort (930 Sqft interior and 90 Sq ft outdoor step out balcony) with 2 Bedrooms and 2 Full Baths 1 of which is an En-Suite from the primary bedroom. Excellent location with parking at your doorstep and within a short drive to schools, community centre, shopping, dining, entertainment, easy access to highway, groceries, Brock University and the Penn Center. AAA tenants with good income and credit. Landlord willing to PROVIDING RENTAL INCENTIVES! (id:61852)
Homelife/miracle Realty Ltd
2393 Ennerdale Road
Oakville, Ontario
Welcome to 2393 Ennerdale Road-an exceptional residence on a truly rare premium lot with remarkable depth (194.94 ft on one side & 223.84 ft on the other), offering unparalleled space & privacy rarely found in the neighbourhood. This impeccable 4-bedroom, 3+1-bath home features multiple well-defined open-concept living areas ideal for both entertaining & everyday comfort. The main floor offers seamless flow between the formal living & dining rooms, a convenient powder room & an inviting family room anchored by a stunning two-way gas fireplace. The chef-inspired kitchen is a showpiece, featuring quartz countertops & backsplash, stainless steel appliances, double pantries, kick-plate storage, a large centre island & a bright breakfast area. Upgrades include plantation shutters, potlights, smooth ceilings, hardwood & luxury vinyl plank flooring, designer light fixtures & a Lutron lighting system. Mechanical updates include furnace & air conditioner (2024), Ecobee smart thermostat (2024), along with some reinforced doors & windows for added security. The upper level offers three generous bedrooms, two bathrooms, convenient laundry, & updated windows. The finished basement expands the living space with a large recreation room, an additional bedroom & a 3-piece bathroom-ideal for guests or extended family. Step outside to a private, resort-style backyard oasis. The extraordinary lot depth allows for multiple outdoor living zones, an in-ground pool with new liner (2024), colour-changing lights, waterfall feature, gazebo, full irrigation system, shed, driveway gate, & lush gardens-perfect for entertaining or relaxing in total seclusion. Additional highlights include a carriage-style 2-car garage with ample driveway parking. Ideally located in River Oaks close to top-rated schools, parks, trails, shopping, & amenities. A truly rare opportunity to own one of the area's most impressive backyard retreats VIEW THE 3D IGUIDE HOME TOUR FOR MORE PHOTOS, FLOOR PLAN, VIDEO & BROCHURE (id:61852)
Royal LePage Real Estate Services Ltd.
309 - 2485 Woking Crescent
Mississauga, Ontario
ALL INCLUSIVE! - Exceptional Value! Meticulously maintained, South facing 1 bedroom suite in the highly sought after, family friendly neighbourhood of Sheridan Homelands in Mississauga. This suite offers a sun-filled, functional layout with a separate designated dining area, living room, kitchen, as well as an expansive private balcony; perfect for relaxing and enjoying beautiful sunset views. Featuring all new pot lights and light fixtures, stainless steel appliances and Danby portable air-conditioning unit. Includes a spacious in-suite storage area providing easy access for seasonal storage and / or extra items. Just a short 5 minute walk to Thornlodge Park with outdoor pool and Sheridan Tennis Court all within a the Sheridan Homelands community and easily accessible to all neighbourhood amenities including pharmacies, banks, restaurants, shopping, walking trails, transit. Nestled between the QEW and Hwy 403 making the location super convenient for those commuting to and from the city. (id:61852)
RE/MAX West Realty Inc.
700 Fieldstone Road
Mississauga, Ontario
Welcome to this beautifully maintained 4 bedroom, 4-bath family home nestled on a 65 x 117 ft lot in a prestigious, family-friendly community. Surrounded by mature trees, scenic walking trails, and nearby parks, this home offers the perfect blend of comfort, space, and convenience.The spacious main floor boasts an open-concept living and dining area with hardwood floors and large windows that fill the space with natural light while offering views of both the front and back gardens. The renovated eat-in kitchen features ample cabinetry and a walkout to the backyard, ideal for entertaining or family meals. A cozy family room with a fireplace provides a warm and inviting space to gather or unwind at the end of the day.Upstairs, the large primary suite overlooks the front gardens and includes a walk-in closet and a private 3-piece ensuite. Three additional generously sized bedrooms and a 5-piece main bath complete the second floor.The finished lower level adds valuable living space with a spacious recreation room-perfect for game nights or a children's play area-plus a home office, 3-piece bath, and workshop.Step outside to a private backyard complete with a patio and green space, perfect for outdoor dining or relaxing in nature. Pride of ownership shines throughout.Ideally situated within walking distance to parks, trails, and the Huron Park Community Centre (with pool and arena), and just minutes from UTM, top-rated schools, shopping, hospitals, and major highways. This exceptional property is an opportunity not to be missed! Furnance 2017,AC 2020, Roof 2017, Attic insulation 2011. (id:61852)
Royal LePage Real Estate Services Phinney Real Estate
1354 Kaniv Street
Oakville, Ontario
Welcome to this distinguished Oakville townhome located on Kaniv St, where sophisticated design seamlessly complements modern functionality. This newly constructed, south-facing, three-storey freehold end-unit residence has been thoughtfully designed to provide a spacious and highly functional layout, ideal for both everyday family living and refined entertaining. The open-concept interior offers four generously proportioned bedrooms, four contemporary bathrooms, and the added convenience of upper-level laundry. High-quality finishes, abundant natural light, and a stylish, well-appointed kitchen contribute to the home's elegant yet comfortable ambiance. The bright and welcoming living spaces flow effortlessly throughout the layout, with expansive windows enhancing the sense of openness and airiness. Located in a highly desirable community, this exceptional property provides convenient access to top-rated schools, parks, shopping destinations, and major transportation routes, including Highways 403 and 407. Whether you are a first-time buyer or searching for a long-term family residence, this outstanding home presents a rare and compelling opportunity. (id:61852)
RE/MAX Hallmark Shaheen & Company
108 Frost Court
Milton, Ontario
Unbelievable Property (id:61852)
Executive Homes Realty Inc.
166 Logan Road
Caledon, Ontario
An exceptional, warm-hearted estate set on more than one acre of private grounds, this distinguished four-bedroom residence offers over 7,000 sq ft of gracious living defined by refined comfort and timeless elegance. Step inside to beautifully proportioned rooms with soaring 10-foot ceilings and abundant natural light, where quality finishes and thoughtful sightlines create an atmosphere that is both sophisticated and inviting. The oversized, light-filled kitchen serves as the heart of the home, seamlessly opening to an intimate family room, while separate formal living and dining spaces - complete with a convenient servery - are perfectly designed for elegant entertaining .A tranquil main-floor primary suite provides the ease of single-level luxury living, while an additional upper-level primary suite and two further bedrooms, each with private three-piece ensuites, offer exceptional comfort for family and guests alike. The approximately 2,800 sq ft walk-out basement presents a rare opportunity to create a lower-level retreat tailored to your lifestyle. Practical luxuries include a three-car garage and expansive, private grounds that enhance the home's sense of serenity. Ideal for buyers seeking a refined country lifestyle, this remarkable property perfectly balances elegance, warmth, and exceptional potential. (id:61852)
Sutton Group Quantum Realty Inc.
Bsmnt - 114 Porchlight Road
Brampton, Ontario
Unbelievable Property (id:61852)
Executive Homes Realty Inc.
68 - 445 Ontario Street S
Milton, Ontario
Welcome to your dream townhouse in the most convenient location in Milton! Mins to Main St,401/407, Milton GO, Shopping and Transit, yet nestled in a quiet and family-friendly complex.This townhouse is a rare gem with its unique features and ample space. One of the standout features of this home is a rare and coveted separate family room. This additional living space provides the perfect setting for quality family time and movie nights separate from your living and dining space. The kitchen is a chef's dream, complete w/ stainless steel appliances, ample countertop space, and plenty of storage. Huge primary bedroom w/ 3pc ensuite and w/i closet. Step outside to 3 different outdoor spaces, perfect for BBQ or just enjoying fresh air. Fullsize garage and driveway. Ground floor large storage space. Well managed complex offering a blend of modern comfort and spacious living, making it the perfect place to call home. Experience the charm and convenience of this remarkable property firsthand! (id:61852)
Royal LePage Real Estate Services Ltd.
9 Morgandale Road
Brampton, Ontario
LEGAL BASEMENT - Over $150,000 spent on renovations! Welcome to this beautifully upgraded detached home nestled in a highly sought-after, family-friendly neighbourhood, offering the perfect blend of modern elegance, comfort, and income potential. This sparkling, turn-key residence features a bright and functional layout with spacious living and dining areas, a warm and inviting family room with a cozy gas fireplace, and a versatile main floor den ideal for a home office. The second level offers four generously sized bedrooms, each with its own private ensuite, providing exceptional comfort and privacy for the entire family. Adding incredible value, the fully finished legal basement with a separate private entrance features three bedrooms and two bathrooms, making it ideal for extended family or generating rental income. Complete with a double car garage and three additional driveway parking spaces, this home is perfectly situated within walking distance to schools, Mt. Pleasant GO Station, grocery stores, plazas, banks, transit, and offers quick access to Highway 410 and all major amenities. This is a rare opportunity to own a beautifully renovated, move-in-ready home in a prime location. (id:61852)
RE/MAX Gold Realty Inc.
470 Runnymede Road
Toronto, Ontario
Fully rebuilt to the studs & professionally redesigned in 2019, this exceptional 2-storey brick detached home offers refined luxury in the heart of prime Bloor West Village. Perfectly positioned south of Annette & north of Bloor, this residence blends timeless character with sophisticated modern finishes ideal for family living.A charming front porch welcomes you into an elegant foyer featuring high ceilings, crown mouldings, wainscoting, pot lights & marble floors. The open-concept living & dining area is designed for both everyday comfort & stylish entertaining, complete with a rebuilt marble fireplace & custom built-ins. Rich hardwood floors flow throughout. Newer windows & doors provide comfort & efficiency.The designer kitchen is the heart of the home, showcasing marble tile floors, custom cabinetry, quartz counters & stainless steel appliances, with a walk-out to a private deck & beautiful backyard - perfect for family gatherings & summer evenings. Upstairs features 3 beautifully renovated bedrooms. The primary retreat includes wall-to-wall custom closet organizers. The spa-inspired main bath impresses with herringbone marble floors, glass shower, double vanity, heated towel rack & bidet. The partially finished lower level offers added space with a new 4-piece bath (2025), laundry & versatile recreation area.Steps to top-rated schools including Runnymede PS, Humberside CI, Western Tech & Ursula Franklin. A short stroll to Bloor's boutiques, cafés & subway. Minutes to High Park.A n extraordinary opportunity to own a turnkey family home in one of Toronto's most coveted communities. (id:61852)
RE/MAX West Realty Inc.
1419 - 800 Lawrence Avenue W
Toronto, Ontario
The Treviso at 800 Lawrence West offers a refined approach to North York living, where comfort, function, and flow come together. Rising 22 storeys, the building captures sweeping city views and delivers a strong presence in the neighbourhood. Life at 800 Lawrence is defined by ease, with walkable access to an impressive mix of local businesses and restaurants, and a drugstore conveniently located just across the street. Inside this thoughtfully designed one-bedroom plus den, one-bathroom suite, the layout is both efficient and intuitive. Superior sound insulation creates a remarkably quiet living environment, while the den is positioned across the suite from the bedroom and living area, making it ideal for working professionals or those working from home. Minimal hallway space, generous closet capacity, and an additional storage locker make the unit feel larger than its footprint and stay effortlessly organized. Floor-to-ceiling sliding glass doors frame beautiful sunset views from the west-facing exposure. Step outside to the oversized balcony, which offers an inviting outdoor space perfect for summer entertaining. Residents also enjoy access to an array of amenities, including an exercise room, recreation room, pool, and 24-hour security. Underground parking keeps your vehicle secure and protected year-round. With its intentional design, enviable location, and lifestyle-forward amenities, this suite at 800 Lawrence West offers a complete package for those seeking a home that balances comfort, style, and convenience. (id:61852)
Bosley Real Estate Ltd.
308 - 383 Main Street E
Milton, Ontario
Comfort meets convenience in the heart of Milton. This beautifully maintained 2-bedroom, 2-bathroom suite offers 1,005 sq. ft. of thoughtfully designed living space in one of downtown's most sought-after communities. Enjoy energy-efficient geothermal heating and cooling, keeping utility costs manageable year-round. A welcoming foyer with a large front closet and additional storage in the laundry/mechanical room sets the tone for the functional layout. The stylish kitchen features a breakfast bar peninsula with pendant lighting and seating for four, stainless steel appliances, granite countertops, and ample cabinetry - perfect for both everyday living and entertaining. The open-concept living and dining area is finished with laminate flooring and walks out to a private south-facing balcony overlooking Main Street, offering charming downtown views. The spacious primary retreat includes broadloom flooring, two large closets, and a private 4-piece ensuite complete with a granite-topped vanity, under-mount sink, separate shower, and deep soaker jetted tub. The second bedroom is well-sized with broadloom flooring and a generous closet, complemented by a second full 4-piece bathroom featuring a granite vanity and tub/shower combination. This unit includes one underground parking space and a storage locker. Residents enjoy access to exceptional amenities including a fitness centre, party room, games room, and ample visitor parking - all just steps from transit, shops, restaurants, and everything downtown Milton has to offer. Urban convenience and comfortable living, all in one place. (id:61852)
Royal LePage Meadowtowne Realty
