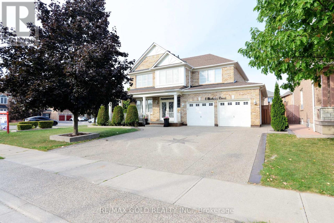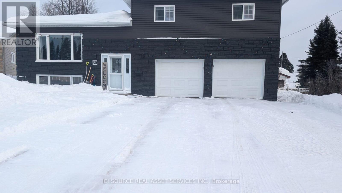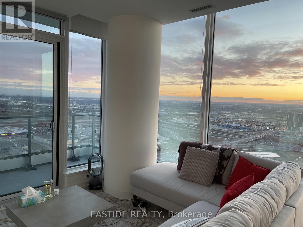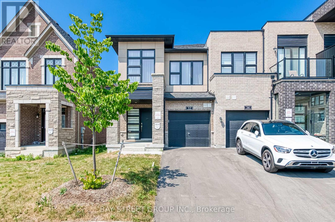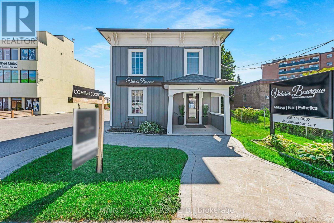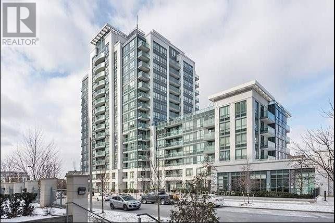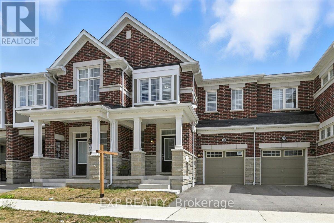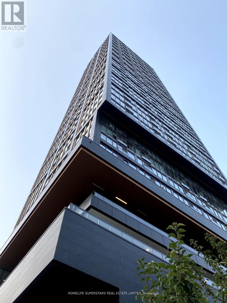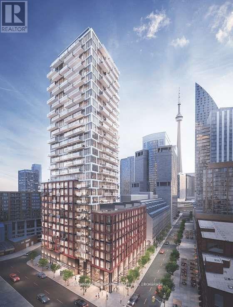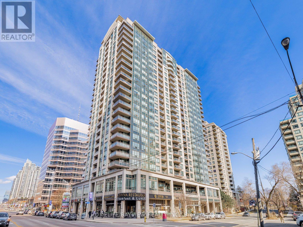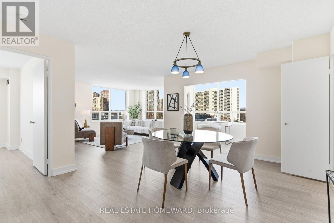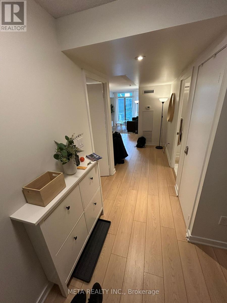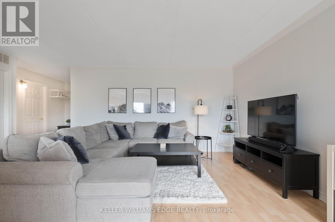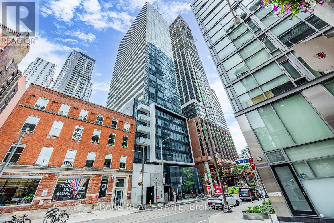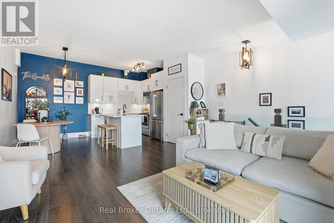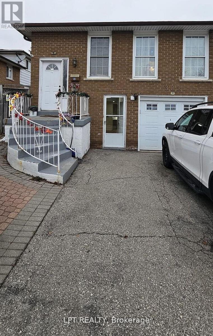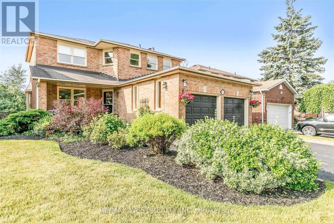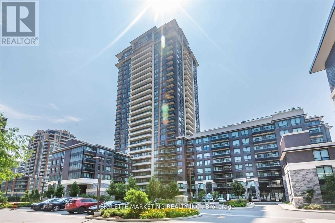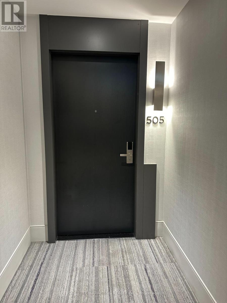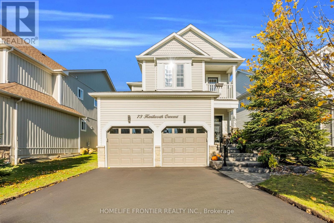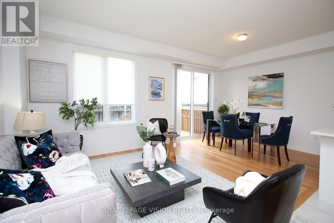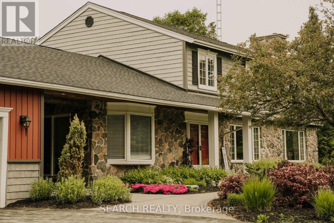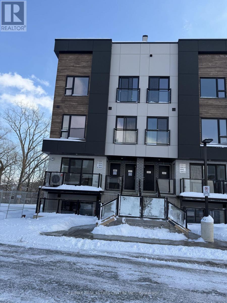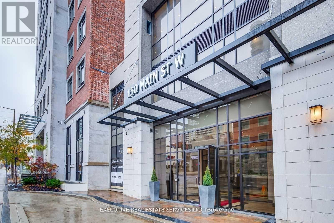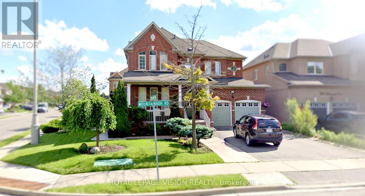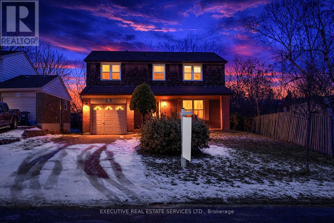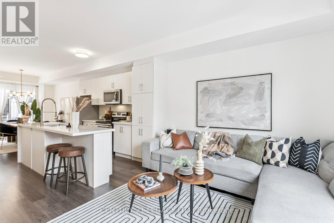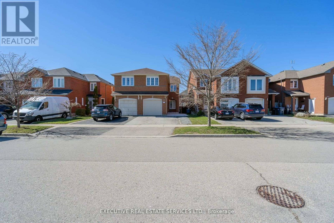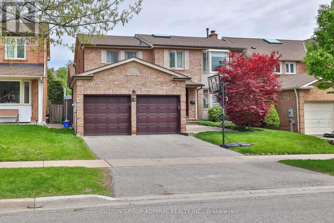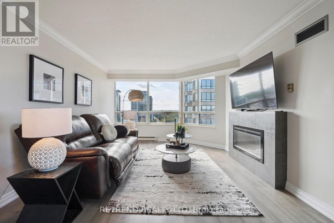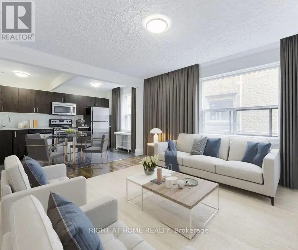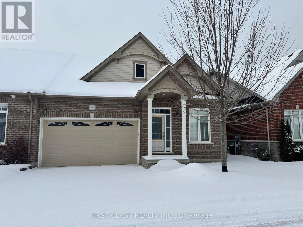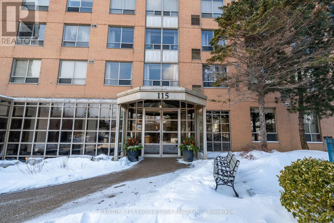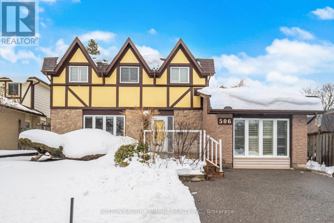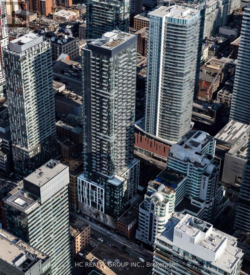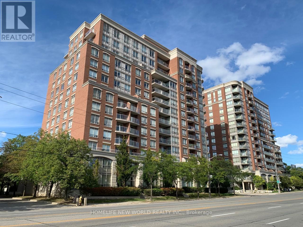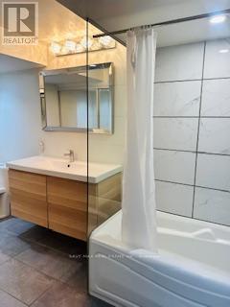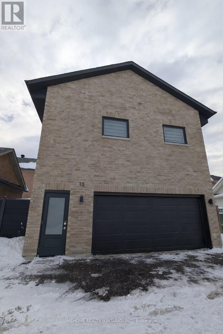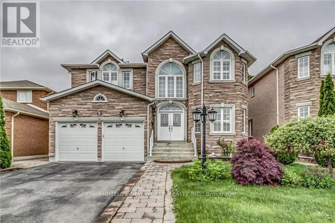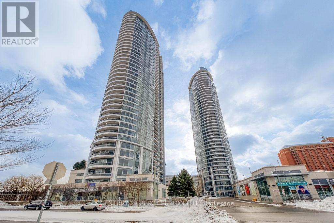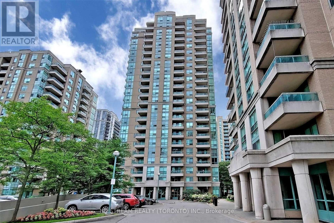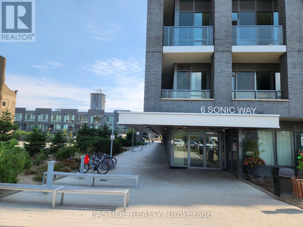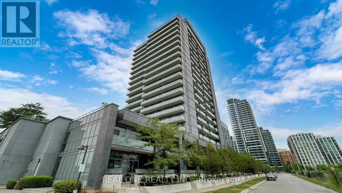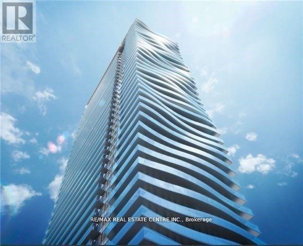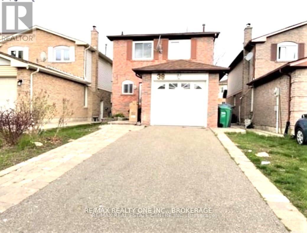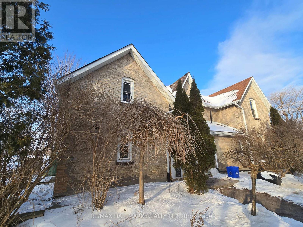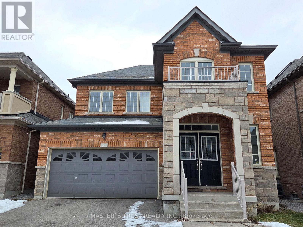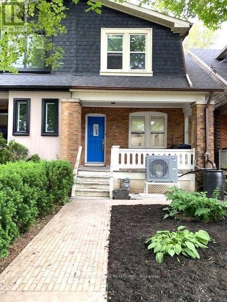1 Blaketon Court
Brampton, Ontario
Welcome to 1 Blaketon Court, Brampton! This beautifully upgraded 4+2 bedroom, This detached home offers 2,389 sq. ft. of living space plus a finished basement with a separate entrance. Thousands spent on renovations including new floors, a modern kitchen with quartz counters and stainless steel appliances, upgraded washrooms, and fresh paint throughout. The finished basement features 2 bedrooms, a full bath, and extra living space perfect for extended family or rental potential. Located on a quiet court close to schools, parks, shopping, and transit. Move in ready and not to be missed! (id:61852)
RE/MAX Gold Realty Inc.
30 Hillcrest Drive
Kirkland Lake, Ontario
Prime location!! Enter this spacious side-split home through the updated entranceway into a modern kitchen with an island complete with freshly painted cupboards, new tiled backsplash, countertops, sink, lighting and most new appliances. Also on the main floor attached to the kitchen is the dining area with sliding patio doors and a large living room with visual access from the kitchen. Upstairs are 3 good sized bedrooms and a renovated main bathroom with double vanity and laundry. The lower level has a recreation room complete with stone fireplace (not currently operational) and a bathroom. The basement has plenty of storage and access to the attached double car garage. A good size backyard is complete with a greenhouse, shed, slide, and large 16x28ft deck with gazebo. Close to snowshoe/hiking and ski-doo trails. *For Additional Property Details Click The Brochure Icon Below* (id:61852)
Ici Source Real Asset Services Inc.
5309 - 5 Buttermill Avenue
Vaughan, Ontario
Luxury Living in Vaughan! This Stunning Corner Unit On The 53th Floor Offers Unobstructed South-West Views And Is Located In The Heart Of VMC. Featuring A Spacious 2 Bedroom + Den Layout, With 778 Sq.Ft. Of Interior Space Plus A 117 Sq.Ft. Balcony, This Unit Offers Both Style And Function. Highlights Include 9 Ft Smooth Ceilings, A Modern Kitchen With Quartz Countertops And Built-In Appliances, And Elegant Laminate Throughout. The Den With Sliding Doors Can Easily Serve As A Home Office Or Third Bedroom.Enjoy Being Surrounded By World-Class Attractions Such As Vaughan Mills Shopping Centre, CanadaS Wonderland, IKEA, Cineplex, And A Wide Variety Of Dining And Retail Options. Steps To Vaughan Subway Station For Quick Access To Downtown Toronto, And Minutes To Public Transit, YMCA, Library, Community Centre, Highways 400, 407, And 7, Walmart, Costco, And More.Premium Building Amenities Include: Rogers Ignite High-Speed Internet, 24-Hour Concierge, Party Room, BBQ Outdoor Terrace, Golf & Sports Simulator, Lounge, And More. Dont Miss Out On This Incredible Opportunity! (id:61852)
Eastide Realty
32 Jessica Antonella Street
Markham, Ontario
Stunning Approx. 1-Year-Old Traditional Freehold End Unit Townhouse in Prestigious Angus Glen! This bright and spacious 3-bed, 3-bath home offers over 2,000 sq ft Living Space, flooded with natural light from large windows. Enjoy 9 ceilings, hardwood floors throughout, and a stylish modern kitchen with quartz counters and stainless steel appliances. The primary bedroom boasts a 5-pc Ensuite with sinks, standalone tub, frameless glass shower, and walk-in closet. Enjoy the convenience of direct access from the garage and custom made blinds tailored to window. Top-Ranking Schools Buttonville Public School and Pierre Elliott Trudeau High School, Steps to Golf, Parks, Malls. Close to Hwy 404/407. No POTL fees! (id:61852)
Bay Street Group Inc.
92 Holland Street W
Bradford West Gwillimbury, Ontario
Prime commercial real estate in the heart of booming Bradford! Attention all investors, developers, and business owners this is the opportunity you've been waiting for! Positioned in a high-visibility, high-traffic location! This parcel of prime commercial real estate is close to 1/3 acre and offers unmatched exposure in one of the fastest-growing communities in the region. Whether you're a lawyer, medical office, salon, real estate professional, restaurant owner, retailer or a visionary developer looking to capitalize on Bradfords rapid growth, this property checks all the boxes. With flexible commercial zoning and a location that demands attention, the possibilities are endless. Don't miss your chance to secure a footprint in this thriving area opportunities like this are rare and in high demand. Act now and turn potential into profit! (id:61852)
Main Street Realty Ltd.
1107 - 30 North Park Road
Vaughan, Ontario
Luxury Central Park Condo In The Heart Of Thornhill. Spacious 1 Bedroom + Separate Den + 2 Bathrooms. 1 Parking + Locker Included! Bright Sunny South View, Laminate Floors, Crown Moulding, Large Master Bedroom With 4 Pc Ensuite Bath, Modern Kitchen With Granite Countertop & Stainless Steel Appliances. Den Can Be Your Work From Home Office or 2nd Bedroom. Prime Location With Steps To Promenade Mall, Walmart, Restaurants, Banks, Schools, Parks, Hwy 407 + Hwy 7. Enjoy Exceptional Amenities, Including 24-hour Concierge, Indoor Pool, Sauna, Fully equipped gym, Party room + Visitor Parking. You Will Love Living Here! (id:61852)
Right At Home Realty
3303 Thunderbird Promenade
Pickering, Ontario
Welcome to this beautifully upgraded 3-spacious bedroom, 3-bathroom townhouse offering approximately 1,800 sq ft of modern living space. Featuring 9 ceilings on the main floor and 8 ceilings on the second floor, this home boasts an open-concept layout with a spacious living/dining area and a bright kitchen complete with a center island, 3 cm quartz countertops, tall cabinets, backsplash, and stainless steel appliances. The primary suite offers a generous 17x12 layout with a walk-in closet and a luxurious ensuite featuring a glass shower, bath oasis, and upgraded fixtures. The 2nd bedroom also includes its own walk-in closet, providing plenty of storage space. Additional highlights include 5 red oak hardwood floors throughout, oak stairs, 12x24 Olympia tiles, Riverside doors, California shutters, Ecobee smart thermostat, and keyless garage entry. The lower level comes with a rec room ready package, 3-piece rough-in, and oversized windows perfect for future customization. Enjoy peace of mind with an owned tankless water heater, upgraded appliances, central air conditioning, garage opener, and a newly fenced backyard with warranty. With over $50,000 in upgrades, this move-in ready home blends style, comfort, and functionality perfect for modern family living. (id:61852)
Exp Realty
5017 - 319 Jarvis Street
Toronto, Ontario
*****Welcome to Prime Condo on Higher 50th Floor, 1 Bedroom+Den (Second bedroom), 2 full washrooms Suite, Offers Contemporary Living at Its Finest. With Upscale Finishes and Spacious Living Areas*****Conveniently Located at Jarvis & Dundas Just Steps Away from Yonge and Dundas Square, Subway Station & TMU (Formerly Ryerson University)*****Enjoy Unobstructed Views of the CN Tower & City. Immerse Yourself in the Tranquility of Nearby Allan Gardens or Indulge in Shopping at the Iconic Eaton Centre, Which Is Just Moments Away. Experience Downtown Living at Its Best in This Stylish and Convenient Condominium!*****Luxurious Lobby Furnished By Versace. Over 10,000 Square Feet Of Indoor & Outdoor Amenities With Quiet Study Area, Co-working Spaces & Private Meeting Rooms Inspired By The Work Environments At Facebook & Google. PRIME Fitness Includes 6,500 Square Feet Of Indoor & Outdoor Facilities With CrossFit, Cardio, Weight Training, Yoga, Boxing & More***** (id:61852)
Homelife Superstars Real Estate Limited
615 - 2a Church Street
Toronto, Ontario
Welcome to 2A Church! This 1 Bedroom + Den (as a second bedroom) unit is a must-see! Featuring a bright and open concept Kitchen/Living area with large windows, this unit offers an amazing opportunity for first-time homebuyers or investors. The building has great amenities including concierge, exercise room, outdoor pool, party/meeting room, rooftop deck/garden, and terrace lounge with BBQs. With an unbeatable location steps away from St. Lawrence Market, the Financial District, fabulous restaurants & patios, Union Station, and the waterfront, this condo offers the best of downtown living. Don't miss out on this opportunity! (id:61852)
Benchmark Signature Realty Inc.
1015 - 18 Parkview Avenue
Toronto, Ontario
Updated, spacious carpet free 1 bed plus den with closet and door (currently used as 2nd bed), 1 bath and balcony suite in heart of North York. Modern kitchen features stainless steel appliances, waterfall granite counter top, breakfast bar and tiled backsplash. Conveniently located with a short walk to North York Centre subway, North York Centre library, Douglas Snow Aquatic Centre, Meriden Arts Centre, Mel Lastman Square, parks, restaurants, supermarkets and gyms. Majestic 2 is a beautiful, well maintained and secure building with extensive amenities including concierge, BBQs, patio, sauna, hot tub, gym, party, meeting, library, billiard room and visitor parking. Smart condo fees inclusive of water, gas and hydro. One parking and one locker included. Just move in and enjoy! (id:61852)
Homelife/bayview Realty Inc.
1006 - 215 Wynford Drive
Toronto, Ontario
Luxury Condo in Prestigious Private Community 2bed + 2bath + Den + Balcony +Parking.Discover the perfect blend of space, style, and sophistication in this beautiful 2-bedroom, 2 bathroom+ den residence, located in one of the most highly sought-after private communities in the city. Offering approximately 1,250 sq. ft. of thoughtfully designed living space, this home is ideal for those seeking both comfort and convenience.Features You'll Love:Open-concept eat-in kitchen with brand-new stainless steel appliances, abundant cabinetry, and storage.Bright, spacious living & dining areas with natural light overlooking a golf course perfect for entertaining or relaxing.Generously sized bedrooms with large closets designed for comfort.Versatile den ideal for a home office, reading nook, or playroom that attaches to a balcony Ensuite laundry room with brand new Samsung washer dryer and lots of storage space.Resort-Style Amenities: Enjoy top end amenities on the property with access to an indoor pool, sauna, gym, tennis & squash courts, party room, rooftop deck, ample visitor parking, and 24/7 gated security.Prime Location: Minutes from the DVP, Eglinton LRT, TTC, and steps to Shops at Don Mills, restaurants, parks, and conservation trails. Maintenance fees include all utilities, parking, for ultimate convenience.Perfect for All Buyers: Whether you're upsizing, downsizing, with a family or investing, this move-in-ready condo checks all the boxes. Don't miss your chance to own in this exclusive enclave. Absolutely no dogs allowed. Cats, birds and fish allowed. (id:61852)
Real Estate Homeward
706 - 151 Dan Leckie Way
Toronto, Ontario
Fully furnished 2 bed 2 bath condo + den in the heart of Toronto's waterfront communities! Well maintained split layout and tastefully furnished unit with plenty of natural light. Walking distance to Spadina, Bathurst, harbourfront, union station, Skydome, groceries, banks, restaurants, shops & mall! Everything at your doorstep and no need for a car! LONG TERM TENANTS ONLY PLEASE! Not looking for STR companies or hosts. (id:61852)
Meta Realty Inc.
304 - 4450 Fairview Street
Burlington, Ontario
This bright and spacious 1 bed + den condo is in a prime Burlington location. Enjoy LOW condo fees and a smart layout with an open living area and a den featuring a closet, perfect for a home office or guest space. Ideal for commuters with Appleby GO Station just minutes away and quick access to the QEW. Includes 1 parking space and 1 locker, with the option to rent an additional parking spot. Clean, well-managed building close to shopping, dining, and everyday essentials. A great opportunity for first-time buyers, downsizers, or investors. Move in and enjoy comfort & convenience. (id:61852)
Real Broker Ontario Ltd.
2404 - 11 Charlotte Street
Toronto, Ontario
Welcome to King Charlotte Condos in the heart of Torontos vibrant Entertainment District! This modern 1-bedroom suite on the 24th floor combines sleek design with unbeatable location, perfect for professionals, first-time buyers, or investors seeking strong rental appeal.The open-concept layout maximizes functionality, with floor-to-ceiling windows that fill the space with natural light and offer sweeping city views. The contemporary kitchen features stainless steel appliances, stone countertops, and a stylish backsplash, flowing seamlessly into the living area for effortless entertaining or cozy nights in. The bedroom is thoughtfully designed with room for a queen bed and storage, while the spa-inspired bathroom includes premium fixtures and finishes. In-suite laundry and efficient heating/cooling systems add everyday convenience.Residents of King Charlotte enjoy exceptional building amenities, including a rooftop outdoor pool with stunning skyline views, a well-equipped fitness centre, party room, concierge service, and secure entry. Maintenance fees cover essentials, and annual property taxes are reasonable.Situated at King & Spadina, this address places you steps from the city's best dining, nightlife, theatres, shopping, and transit. With a near-perfect Walk Score, everything you need is at your doorstep.Whether you're searching for a stylish home in the core or a high-demand investment property, this condo delivers the ultimate downtown lifestyle in one of Torontos most sought-after neighbourhoods. (id:61852)
Rare Real Estate
406 - 4140 Foxwood Drive
Burlington, Ontario
Welcome to this beautifully renovated 2-bedroom, 1-bathroom condo in one of Burlington's most desirable neighbourhoods. Thoughtfully updated from top to bottom, this home features a bright and open-concept layout perfect for modern living. The stunning dream kitchen is the heart of the home, complete with stylish finishes, ample storage, and plenty of space to entertain. The spacious living and dining areas flow effortlessly to a great outdoor space, ideal for relaxing or enjoying your morning coffee. Both bedrooms are well-sized with excellent closet space, and the bathroom offers a fresh, contemporary feel. Offered with two parking spots, this unit provides incredible convenience. Located just minutes from shopping, dining, parks, transit, and all that Burlington has to offer, this move-in-ready condo is the perfect place to call home! (id:61852)
Real Broker Ontario Ltd.
382 Pinemeadow Avenue
Mississauga, Ontario
Stunning & Bright Main Floor Unit in a Prime Location! This beautifully maintained 2-bedroom home features a functional open-concept layout with large windows that flood the space with natural light. Enjoy a modern aesthetic with stylish wood-slat accent wall at the entrance and durable parquet flooring throughout. The unit offers a completely private entrance for your convenience. The spacious primary bedroom includes a mirrored double closet, and the unit comes equipped with Ensuite Laundry. Located steps away from transit, Shopping, and parks. 12 HOUR (basically all day) LEGAL STREET PARKING AVAILABLE NO PERMIT REQUIRED. Tenant pays 30% of utilities. (id:61852)
Lpt Realty
106 O'connor Crescent
Richmond Hill, Ontario
Wonderful family home available for lease in a highly desirable neighbourhood. This bright, north-facing property offers an abundance of natural light and features generously sized rooms throughout with tasteful updates. Enjoy a private and peaceful backyard with beautiful perennial gardens and a two-tier deck-perfect for relaxing or entertaining. The cozy family room offers a warm and inviting space with a walk-out to the sunny deck. The home also features a covered front porch, ideal for enjoying the surrounding gardens. A comfortable and well-maintained residence in a quiet, family-friendly area-perfect for tenants seeking space, privacy, and a welcoming place to call home. Tenant is responsible for lawn care and snow removal. (id:61852)
RE/MAX West Realty Inc.
1002 - 15 Water Walk Drive
Markham, Ontario
Located In The Heart Of Downtown Markham, 2 Bedroom Corner Unit Facing To SW. 10 Feet Ceiling Open Concept & Functional Layout. 24 Hrs Concierge. Next To Uptown Market And Main Street In Unionville For Shopping & Dining. Minutes To 407 & 404, Go Train, Viva & Yrt. Amenities Include 24Hr Concierge, Guest Suites, Gym, outdoor Pool/Meeting Room & Visitor Parking. One Parking Included. (id:61852)
Skylette Marketing Realty Inc.
505 - 38 Water Walk Dr Drive
Markham, Ontario
Welcome To Riverview By Times Group, A Condominium Building Located In The Heart Of Markham On Hwy 7 and Warden. Spacious And Efficient Two-Bedroom Plus Den Layout With South West Exposure Balcony, Kitchen, Island And Bathroom Equipped With Quartz Counter Tops. Steps To Whole Foods, LCBO, Go Train, VIP Cineplex, Good Life And Much More. (id:61852)
Skylette Marketing Realty Inc.
73 Kenilworth Crescent
Whitby, Ontario
Welcome To 73 Kenilworth Crescent - A Beautiful Brooklin Gem! This Stunning 3+1 Bedroom And 4 Bathroom Home With A Double Car Garage Is Nestled In The Highly Sought-After Brooklin Community Surrounded By Excellent Schools, Parks, And Family-Friendly Amenities. Step Inside To An Open Concept Main Floor Featuring 9-Foot Ceilings, Elegant California Shutters, And Gleaming Hardwood Throughout. The Spacious Living And Dining Areas Offer A Seamless Flow, Perfect For Both Everyday Living And Entertaining. Upstairs, You'll Find Large Bedrooms Including An Oversized Primary Suite With A Huge Walk-In Closet And A Luxurious Ensuite Featuring A Glass Shower And Relaxing Corner Tub. The Exterior Boasts Gorgeous Natural Stone Landscaping At The Front And A Walkout To A Beautiful Backyard Composite Deck Complete With Modern Glass Railings And A Jacuzzi, Ideal For Unwinding Or Hosting Gatherings. Newly Added Is A Professionally Finished Basement With Premium Finishes Offering A Full Guest Or In-Law Suite Featuring A Stylish Living Area, Bedroom, Full Bathroom, And Custom Details Designed For Comfort And Privacy - Perfect For Extended Family, Overnight Guests Or Additional Rental Income. Tons Of Upgrades; New Appliances (2024), New Light Fixtures (2024), Complete Driveway Asphalt (2025), Freshly Painted (2024), Flooring & Tile (2024), Quartz Countertops (2025), Basement Renovations (2023), Fibreglass Front Door (2023), Garage Door Opener (2023), California Shutters (2023) This Meticulously Cared For Home Shows True Pride Of Ownership And Is A Must See. (id:61852)
Homelife Frontier Realty Inc.
21 Sorbara Way
Whitby, Ontario
Welcome to this stunning 1,698 sq. ft., 2-storey corner/end-unit townhome offering a bright, modern open-concept layout designed for today'slifestyle. Featuring 3 bedrooms and 3 bathrooms, this home is ideally located near schools, parks, and everyday amenities with quick access toHighway 7, 407, and 412. The sun-filled main floor flows seamlessly between the living, dining, and kitchen spaces, highlighted by quartzcountertops and brand-new stainless steel appliances. Upstairs offers three spacious bedrooms and convenient second-floor laundry, with theprimary bedroom featuring a luxurious 5-piece ensuite. The upgraded basement with higher ceilings and egress windows provides excellentfuture living potential, while direct garage access adds everyday comfort and practicality. **CORNER UNIT ** (id:61852)
Royal LePage Vision Realty
014104 Bruce County Road 10 Road
Brockton, Ontario
Elegant Country Estate on 23 Private Acres with Pool & Trails Discover refined country living in this exceptional 4+ bedroom, 3.5 bathroom estate offering over 4,800 sq. ft. of thoughtfully designed space. Nestled on 23 acres of workable land with scenic trails and mixed bush, this custom-built home blends timeless craftsmanship with modern comfort. Inside, a curved oak staircase welcomes you into a home filled with natural light, featuring both formal and casual dining areas, as well as a living room with floor-to-ceiling windows. The main floor family room exudes warmth with a fieldstone fireplace and rustic hemlock beams. Upstairs, four spacious bedrooms include a luxurious primary suite with a spa-inspired ensuite. All bathrooms feature heated floors and premium fixtures. The lower level expands your living space with a second family room, games room, and ample storage, perfect for entertaining or relaxing. Step outside through a breezeway to a covered patio overlooking a stunning 20x40 in-ground solar-heated pool. Whether you're enjoying a quiet morning coffee or hosting a summer gathering, the outdoor space is a true retreat. This estate offers the perfect balance of privacy, recreation, and elegance- an ideal sanctuary just waiting to be called home. Currently operating as an Airbnb Cottage Rental. The place would come fully furnished as is. (id:61852)
Search Realty
16 Melbourne Avenue
St. Catharines, Ontario
Absolutely Stunning! offering comfort, convenience, and modern living. This well built, move-in ready 3-bedroom, 3-bathroom, including a primary suite with a four piece ensuite and second bedroom with balcony.. offering comfort, convenience, and modern townhouse Located In The Highly Desired Area Of St. Catharines, bright, open-concept layout that invites natural light throughout. Modern Kitchen with soft-close cabinetry, and brand-new appliances. Pot lights illuminate every corner,The highlight of this home is the impressive 388-square-foot rooftop terrace, offering the perfect space for relaxation, Close to all amenities, Public Transit, Brock University, Hwy 406 (id:61852)
RE/MAX Real Estate Centre Inc.
807 - 150 Main Street
Hamilton, Ontario
Available For Lease! Luxury In Hamilton At 150 Main! See For Yourself With Our Beautiful Coffered 10 Ft Ceilings, Top Of The Line Finishes And Beautiful Views. This Model Suite Is Now Available And Is Equipped With Endless Upgrades. Upgraded Flooring, Back Splash, Lighting And Bathrooms. The Perfect Two Bedroom Unit. Location Location Location! Situated just minutes away from McMaster University, Hamilton General Hospital, the Go Station, and Mohawk College, this exceptional living space harmoniously blends convenience with sophistication. (id:61852)
Executive Real Estate Services Ltd.
320 Mountainash Road
Brampton, Ontario
A rare opportunity to own this absolutely beautiful, move-in-ready family home! This well-maintained corner home fronting onto trees and trails offers a bright, open-concept layout with a stunning double-door entrance and spacious foyer. Enjoy 9' ceilings on the main level with elegant hardwood floors throughout. The upgraded kitchen is a chef's delight, featuring custom backsplash, taller upper cabinets with crown moulding and bulkhead, pots-and-pans drawers, newer refrigerator, and Venmar Jazz hood fan. Cozy up by the gas fireplace and enjoy the convenience of being close to shopping malls, schools, and scenic wilderness trails. Combining comfort, style, and an unbeatable setting, this home truly stands out and is ready for you to move in and enjoy! (id:61852)
Royal LePage Vision Realty
69 Lorraine Crescent
Brampton, Ontario
Whole house for lease ! The upper level is home to four generously sized bedrooms, each offering a peaceful retreat for relaxation. Outside, the property features a spacious backyard, perfect for outdoor activities, gardening, or enjoying summer barbecues with friends and family. The detached nature of the house provides privacy and tranquility, allowing you to enjoy your own oasis away from the hustle and bustle of everyday life. Additional highlights of this exceptional property include a laundry room, ample storage space, and one-car garage. The neighborhood offers convenient access to schools, parks, shopping centers, and major transportation routes, making it an ideal location for families and commuters alike. Students, Working Professionals & family all welcome !!! Available for short and long term rental ! Grass cutting, snow removal will be the responsibility of the tenant. (id:61852)
Executive Real Estate Services Ltd.
2 - 80 Eastwood Park Gardens
Toronto, Ontario
Stop your search--- this home has it all: no units above/below (not stacked), front/back full windows, 2 outdoor spaces, private over-sized indoor garage (not shared), and bonus 2nd owned parking spot. With 2 separate entrances, one on the main level and another through the back, this 3-bedroom, 3-bathroom home is giving you space, privacy, and design. Spanning 3 full levels with over 1,600 sq. ft. of above-grade space, it offers the scale and separation buyers are chasing, making it a truly rare find. The main floor is anchored by a central kitchen that serves as the heart of the home, seamlessly connecting the living and dining areas with generous counter space, full-sized appliances, and smart storage. The dining area opens directly to a private outdoor terrace, creating effortless indoor-outdoor flow for everyday living, entertaining or bbq'ing, while the living room on the opposite side is bright, comfortable, and ideal for unwinding. A powder room completes this level. Upstairs, the first two bedrooms share a full 4-piece bathroom, along with a proper walk-in laundry room, with ample storage room. The entire 3rd floor is dedicated to the luxurious primary suite, offering exceptional privacy with two large walk-in closets, an ensuite featuring a double sink/vanity and oversized shower, plus a private terrace for quiet mornings or evenings. Direct interior access leads to a private garage with outstanding storage capacity plus a second dedicated parking space, and with no neighbours above, below, or behind, the home enjoys excellent natural light throughout. Located in Long Branch, you are moments from the waterfront, parks, cafes, and transit. Now, you can have it all! (id:61852)
Century 21 Legacy Ltd.
3873 Densbury Drive
Mississauga, Ontario
Welcome to 3873 Densbury Dr! This 3+1 Bedroom semi detached home will bring your search to a screeching halt. Situated in the heart of Lisgar. Featuring a fantastic main floor layout with separate living & dining room. Spacious kitchen with stainless steel appliances, upgraded countertop & backsplash features plenty of storage space. Family room is equipped with a fireplace & walk-out to the rear yard. Conveniently located powder room on the main level. Ascend to the second floor to be greeted by a generously sized master bedroom, equipped with its own ensuite & walk-in closet. Secondary bedroom is sized like a master bedroom & features dual closet. Tertiary bedroom is also sizeable & features plenty of closet space. 2 full washrooms on the second level. Plenty of windows throughout the home flood the interior with natural light. The fully finished basement apartment is assessable through a below grade separate entrance in the rear yard, and equipped with a bedroom, kitchen, & additional living space. Potential to become a lucrative rental income opportunity. The backyard is your own personal oasis, making the perfect place for kids to play, pets to roam free, BBQs, entertaining, etc. Garage & plenty of driveway space for ample parking! Location Location Location! Close to schools, shopping, GO station, recreational trails, Costco, Highway 407 & 401, and many other amenities. (id:61852)
Executive Real Estate Services Ltd.
19 Bevshire Circle
Vaughan, Ontario
Highly Sought-After 4-Bedroom Home On One Of The Best Family-Friendly Streets In The Neighbourhood. Pride Of Ownership Throughout. Exceptional Layout With Numerous Upgrades. Extended Living And Dining Areas Flow Into An Expansive Custom Kitchen, Perfect For Entertaining. Pristine Landscaping And An Inviting Backyard Featuring A Pool With Patterned Concrete Deck, Equipment Cabana, Large Dining Area, And Ample Space For Patio Furniture. Tall Cedar Hedges Provide Excellent Privacy. The Second Floor Offers Generously Sized Bedrooms And Three Bathrooms, Including A Very Large Fourth Bedroom That Can Easily Be Converted Back Into Two Bedrooms. The Basement Includes A Spacious And Functional Recreation Room, Guest Bedroom, A Private 4-Piece Bathroom, And An Additional Full Custom Kitchen. This Home Has It All. Come And See It Before It's Gone! (id:61852)
Sutton Group-Admiral Realty Inc.
826 - 32 Clarissa Drive
Richmond Hill, Ontario
Experience luxury living at The Gibraltar II by Tridel! Step into this fully renovated 2-bedroom, 2-bathroom residence in one of Richmond Hills most prestigious buildings. Offering 1,454 sqft of thoughtfully designed living space, this home has been meticulously upgraded with engineered hardwood flooring, elegant crown moulding, and sleek pot lights, an inviting electric fireplace in the living room! Every detail carefully curated for style and comfort. The modern kitchen is a chefs delight, featuring ample cabinetry, premium appliances, and generous storage solutions.The spacious primary suite features a private walk-out balcony, a generous walk-in closet, and a luxurious 4-piece ensuite with a stand-alone tub. The second bedroom is filled with natural light from large windows and is conveniently located next to a modern 3-piece bath. Perfect for both relaxation and entertaining, the condo offers an array of premium amenities including indoor and outdoor pools, tennis courts, squash, sauna, a fitness centre, games room, party room, board room, and 24-hour concierge service. Minutes from groceries (T&T, H Mart, No Frills, Shoppers & Costco), Hillcrest Mall, medical offices, dining, and public transit including YRT, Viva, and Richmond Hill GO Station with the future TTC subway expansion adding even more convenience. (id:61852)
Retrend Realty Ltd
12 - 2402 Queen Street E
Toronto, Ontario
Live by the lake in this beautifully renovated 1-bedroom suite offering 581 sqft. of thoughtfully designed living space in the heart of The Beaches. Located at 2402 Queen Street East, this charming boutique-style building blends classic character with modern updates, providing a refreshing alternative to high-rise condo living.The suite features hardwood flooring throughout, a renovated kitchen with quartz countertops and stainless steel appliances, and an updated bathroom. Bright and well-proportioned, the layout offers comfortable living with excellent natural light. The building itself has been modernized with refreshed common areas, creating a welcoming and well-maintained environment.This intimate four-storey walk-up building does not have an elevator, contributing to a quieter, more private residential feel. Additional amenities include secured entry with an intercom system and shared on-site laundry facilities. No on-site parking is currently available; street parking is available through the City of Toronto.The location is truly exceptional-just steps to the beach, boardwalk, and waterfront parks. Enjoy the relaxed, community-oriented atmosphere of The Beaches, with Queen Street East's independent shops, cafés, restaurants, and local favourites right outside your door. Nearby Kew Gardens offers year-round recreation and hosts the renowned Beaches International Jazz Festival. One month free rent on a 13-month lease. A rare opportunity to enjoy lakeside living at outstanding value in one of Toronto's most desirable neighbourhoods. Photos are virtually staged and represent a typical unit in the building. (id:61852)
Right At Home Realty
9 Washburn Path
Clarington, Ontario
Welcome to 9 Washburn Path - a beautifully newly renovated and freshly painted 2-bedroom, 2-bathroom home offering comfort, simplicity, and ease of living. This well-maintained residence features a functional layout with bright, refreshed interiors, making it move-in ready for its next occupant.Designed with a peaceful and relaxed lifestyle in mind, the home is ideally suited for retirees or well-settled individuals seeking a quiet, low-maintenance living environment. The thoughtful floor plan provides ample space for everyday living while remaining easy to manage, perfect for those who value comfort without excess.Located in a calm and established community, 9 Washburn Path offers a welcoming atmosphere where residents can enjoy a slower pace of life while still being within convenient reach of essential amenities. (id:61852)
First Class Realty Inc.
2805 - 115 Omni Drive
Toronto, Ontario
This bright, well-maintained condo offers a practical layout with comfortable living spaces and a clean, timeless feel throughout. The entry includes generous closet storage and opens into a spacious living area filled with natural light and finished with wide-plank flooring. The kitchen is well designed and functional, featuring ample cabinetry, granite countertops, and spotless stainless steel appliances. A central island provides additional workspace and casual seating, making the layout well suited for both everyday living and entertaining. The condo flows easily from room to room, with a neutral palette that accommodates a variety of styles. Thoughtful use of space and a straightforward floor plan make this an easy home to live in and maintain. A solid opportunity for buyers looking for a move-in-ready condo offering comfort, functionality, and long-term appeal. (id:61852)
Century 21 Leading Edge Realty Inc.
506 Petticoat Lane
Pickering, Ontario
Located In The South End Of The Sought-After West Shore Community of Pickering! Built by Tudor Glen Homes & Maintained By The Original Owners For Almost 50 Years, This Home Features A Spacious & Functional Layout Ideal For Families &/or Multi-Generational Living. The Main Level Boasts A Sun-Filled Living & Dining Room w/ Hardwood Floors, A Large Eat-In Kitchen w/ Walk-Out To The Generously Sized Backyard & Deck And A Cozy Family Room W/ Fireplace & Second Walk-Out To The Backyard - Perfect For Indoor-Outdoor Living. The Legal Main Floor In-Law Suite Offers Exceptional Flexibility & Can Be Re-Imagined To Suit Your Specific Needs & Preferences. This Additional Space Includes A Separate Side Entrance & Foyer, Galley Style Kitchenette w/ Fridge, Counterspace & Double Sinks, A Private 4th Bedroom w/ Two Closets & A Large Window, A 4-Piece Bathroom, & Dedicated Laundry. The Upper Level Presents A Bright & Spacious Primary Bedroom w/ 3-Piece Ensuite, Two Closets & California Shutters. Two Additional Bedrooms, A 4-Piece Bath & The Large Linen Closet Create Comfort & Privacy For The Whole Family. The Finished Basement Is Versatile w/ Rooms To Suit All Your Needs. Highlights Include A Large Rec Room & Wet Bar Area For Entertaining, Additional Closet/Storage Spaces, A Unique Office Space Featuring A Built-In Desk - Ideal For Working From Home, An Extra Bedroom w/ Large Closet & 3-Piece Bath & Sauna. Completing The Space Is A Functional Utility Room w/ A Workbench For Small Projects & Lots Of Shelving For Organized Storage. Ideally located Within Walking Distance to Petticoat Creek Conservation & Dunmore Parks. Enjoy Life Outdoors w/ Nature Trails, Picnic Areas & Direct Access To The Waterfront Trail Along Lake Ontario! Close To All Amenities Including Schools, Shopping, Restaurants, Banking, Medical PLUS! Easy Access To Highway 401 & The Pickering GO Station For A Smooth Commute. Don't Miss This Opportunity To Make This Home Your Own! (id:61852)
Sutton Group - Summit Realty Inc.
Ph112 - 87 Peter Street
Toronto, Ontario
Do Not Miss Your Chance To Move Into This Stunning *Furnished!* Penthouse Located In The Heart Of The Entertainment District, Close To All Amenities! High-Demand Community With Amazing Neighbors. High-End Features & Finishes. 996 SqFt. It's Truly Spacious! Practical Layout, Boast Tons Of Storage & No Wasted Space. 10Ft Smooth Ceilings, Floor To Ceiling Windows Surround With Sun-Filled. Every Window In The Unit Offers CN Tower View. Hardwood Flooring Throughout The Entire Unit. Open Concept Gourmet Kitchen With *Miele* Integrated Sophisticated Appliances, Quartz Countertop, Tiles Backsplash. Two Good-Sized Bedrooms Come With Ceiling Lights. Master Bedroom Features Walk-In Closet & Double-Sink Ensuite Bathroom. An Entirely Open-Concept Den Provides Your Family With A Larger Activity Space. Unbeatable Comprehensive Building Amenities. Coveted Location, Everything Available Within Walking Distance! It Will Make Your Life Enjoyable & Convenient! A Must See! You Will Fall In Love With This Home! (id:61852)
Hc Realty Group Inc.
1101 - 2 Clairtrell Road
Toronto, Ontario
Bayview Manson Luxury Condo With 642 Sf Includes Balcony, Unobstructed North View. Newly fresh painted. Walk To Bayview Subway Station, Loblaws Shopping, Bayview Village Mall, Fine Dinings, Entertainment, Library, Ymca. Easy Access To Hwy 401 & Hwy 404/Dvp. (id:61852)
Homelife New World Realty Inc.
53 Freshspring Drive
Brampton, Ontario
please provide rental application, job letters, income letter, credit report and reference. Security deposit of $500 is required, and tenant pays 50% of utility. Tennant will be responsible to remove snow for there parking spot and walkaway to the basement door access. (id:61852)
Save Max Real Estate Inc.
Coach - 15 Bellcroft Lane
Markham, Ontario
1-year-new detached coach house unit offering complete independence with no shared facilities whatsoever. This bright and modern unit is not attached to the main house, features four-side windows and a skylight in the washroom, filling the space with natural sunlight. Enjoy a private entrance, private kitchen, private washroom, private in-suite laundry, and one exclusive parking space. Furniture can be included or fully removed upon request. Tenant pays only 25% of utilities. Fully self-contained and quiet, with total privacy and no concerns about noise or shared living. (id:61852)
Mehome Realty (Ontario) Inc.
6 Mirrow Court
Toronto, Ontario
5 minute walk time to University of Toronto at Scarborough. share use wash room with the other girl. 3511 SQF home only 3 or 4 student live there. very big live space for each student. (id:61852)
Homelife New World Realty Inc.
3105 - 125 Village Green Square
Toronto, Ontario
Welcome To Tridel Solaris 1 At Metrogate Community | 2 Bedrooms + 2 Baths | Sunny South/West View On High Floor | Very Well Management Building | Building Offers Amazing Facilities | Includes One Parking And One Locker | Conveniently Located | Highway | Public Transit | Shops | Ideal For Young Professional Or Small Family | Tenant Responsible For All Utilities Except Cold Water | (id:61852)
Century 21 Percy Fulton Ltd.
1905 - 3 Pemberton Avenue
Toronto, Ontario
Yonge & Finch prime North York location. Brand new laminate floor. The carpet-free unit offers a functional layout. Well maintained and move-in condition. *** All utilities included except cable/internet ***. One parking & one locker. Enjoy the peace of mind of 24/7 concierge service and a well-equipped gym, party room, visitor parking and more. Direct access to finch subway and steps to TTC/YRT/Go buses terminal, shops, restaurants and more. (id:61852)
Nu Stream Realty (Toronto) Inc.
2704 - 6 Sonic Way
Toronto, Ontario
Experience elevated urban living at 6 Sonic Way Unit 2704 a stunning 2-bedroom, 2-bathroom northeast corner suite with breathtaking views through expansive floor-to-ceiling windows. This sunlit unit offers a spacious open-concept layout, sleek modern finishes, and includes 1 premium underground parking and 1 locker. Perfectly situated just steps from the Eglinton Crosstown LRT, seamlessly connecting you across midtown Toronto and beyond. Nestled beside the lush Don Valley Parklands, enjoy immediate access to scenic trails for walking, jogging, and cycling. Explore nearby cultural landmarks like the Ontario Science Centre, shop and dine at the upscale Shops at Don Mills, or unwind at Flemingdon Golf Course and Aga Khan Museum. Residents enjoy exceptional building amenities: fully equipped fitness centre, yoga & spin studios, party lounge, rooftop terrace with BBQs, guest suites, and 24/7 concierge. A rare blend of luxury, nature, and connectivity welcome home. (id:61852)
Eastide Realty
Lph08 - 55 Oneida Crescent
Richmond Hill, Ontario
Welcome To An Exquisite Corner Unit Lower Penthouse Of Luxury Living Near Yonge & Hwy 7. Rarely Offered Penthouse Unit With Two Parking Spots Available & One Locker. This Stunning 2 + 1 Unit offers a Breathtaking, Unobstructed View , Fill the Unit with Natural Light Throughout The Day. The Open-Concept Layout is Complemented by Contemporary Finishes, Elegant Upgrades, and Features 9-Feet Floor-To-Ceiling. Modern Kitchen Boasts a Quartz Countertop, Adding to The Units Elegance. The Primary Suite Includes a Spacious Walk-in Closet and a Sleek 4-Piece Ensuite Bath. Den is Spacious Enough to Be an Office or Extra Living Space. Residents Enjoy World-Class Amenities, Including a Pool, Roof Garden with BBQ areas, Gym, Etc. and a Wide Range of Facilities Designed for Comfort and Recreation. Located Just Steps From Richmond Hill City Centre, Public School, Community Facilities, Transit Options (Viva, YRT, GO Station), and an Array of Shopping and Dining-Including Hillcrest Mall. Easy Access to Hwy 7, 407, and 404 for Fast Commuting. Do Not Miss Out This Opportunity to Own a Luxury Home in This Unbeatable Location. (id:61852)
Real One Realty Inc.
2710 - 33 Shore Breeze Drive
Toronto, Ontario
Experience luxurious waterfront living in this bright and spacious newly painted 2-bedroom, 2-bath corner suite at Jade Waterfront Condos, featuring a large wrap-around balcony with rare, unobstructed south, west, and sunset views of the lake and city from every room. The open-concept layout boasts floor-to-ceiling windows, 9 ft ceilings, and a sleek modern kitchen with stainless steel appliances, quartz countertops, a centre island, and an ensuite stacked washer and dryer. The primary suite offers a private ensuite washroom, while the second bedroom is perfect for guests, a home office, or quiet relaxation. Perfect for sunrise breakfasts and sunset drinks, this residence offers resort-style amenities including an outdoor pool, jacuzzi, rooftop terrace, party room, lounge, billiards, golf simulator, fitness centre, guest suites, and more. Ideally located in the heart of Mimico, steps to the lakefront, Goodman Trail, Humber Bay Park, dining, shopping, and with quick highway accesswhere modern comfort meets breathtaking waterfront serenity. (id:61852)
RE/MAX Real Estate Centre Inc.
38 Abelard Avenue
Brampton, Ontario
Gorgeous Well Maintained 3 Bedroom & 3 Bath Home In Great Locale Located Minutes From Sheridan College, Highway, Public Transit & All Amenities. Many Updates Including Flooring, Paint, Interlock Walkway, Landscaping, Patio & The List Goes On And On. W/O To Private Deck. Upper Portion Only. (id:61852)
RE/MAX Real Estate Centre Inc.
22156 Leslie Street
East Gwillimbury, Ontario
Fantastic country-style home set on approximately 2 acres of land, offering privacy, open space, and scenic natural surroundings. This charming 5-bedroom, 2-washroom residence has been freshly repainted throughout, features a Brand New kitchen with all components replaced, brand new laminate flooring on the main floor, and original vintage wood floors on the second floor, preserving the warmth and character of true country living.Bright and spacious interior with a functional layout, ideal for tenants who appreciate a peaceful rural lifestyle. Long private driveway with ample parking, and expansive outdoor space perfect for enjoying nature. Conveniently located between Newmarket and Keswick, just minutes to Hwy 404, Lake Simcoe, GO Bus, farms, and local amenities - offering the best balance of country living with urban access.Property uses well water and propane heating. DUE TO THE WELL'S WATER CAPACITY, THE LANDLORD WILL CONSIDER A SMALL FAMILY ONLY. Tenant to be responsible for hydro, propane and routine property maintenance - grass cutting and snow removal, But Not big fat water bill! A rare opportunity to enjoy space, privacy, and country charm within commuting distance to the city. (id:61852)
RE/MAX Hallmark Realty Ltd.
11 Beacon Point Street
Markham, Ontario
Welcome to this bright and spacious two-storey detached home located in a high-demand, family-friendly Wismer Community and desirable school district. This beautifully upgraded property offers 4+2 bedrooms with a 9-foot ceiling on the main floor, a premium builder upgrade. It is fully renovated throughout with fresh paint on the main and second floors as well as the basement. The modern kitchen features brand-new cabinetry, quartz countertops with stylish backsplash, and brand new appliances. All hardwood flooring on the second floor is newly installed recently.The finished basement includes a separate entrance, offering excellent potential for rental income or in-law use. The quiet neighbourhood boasts excellent community amenities including well-maintained basketball, soccer and tennis courts, walking trails, and parks. Conveniently located in the top-ranking Bur Oak Secondary School zone, close to supermarkets, public transit, and major routes, with quick access to Highways 407 and 404, providing easy access to all daily necessities. Close to Markville Mall, Centennial GO, TTC accesible, Angus Glen Community Centre (id:61852)
Master's Trust Realty Inc.
16 Forman Avenue
Toronto, Ontario
Newly renovated semi in sought-after Davisville Village, with open-concept main floor, Newly upgraded kitchen, stainless steel appliances, bright living and dining areas with high ceiling. Three spacious bedrooms, including a primary with 3-piece ensuite, a renovated 4-piece bathroom with heated floors. Partially finished basement with laundry and 2-piece bathroom. Extra-deep, private backyard with huge deck, gas BBQ hookup, cedar shed, and rare laneway parking. Covered front porch on quiet, tree-lined street. Top Rated School Maurice Cody Jps, Hodgson Ms And Northern Ss. Outstanding community, steps To Transit, Access To Downtown, Uptown. (id:61852)
Homelife Landmark Realty Inc.
