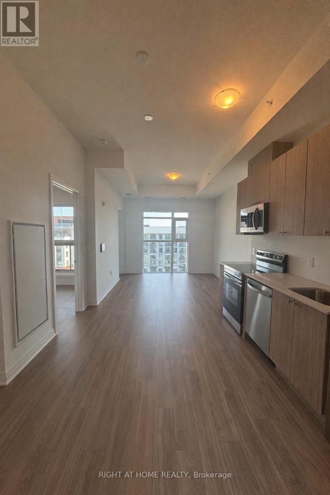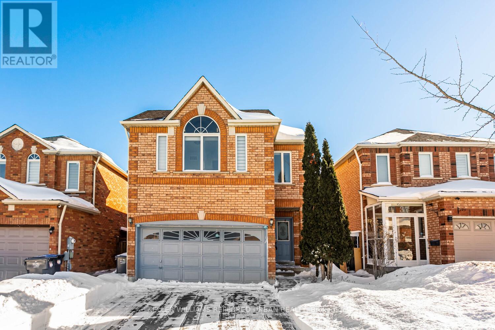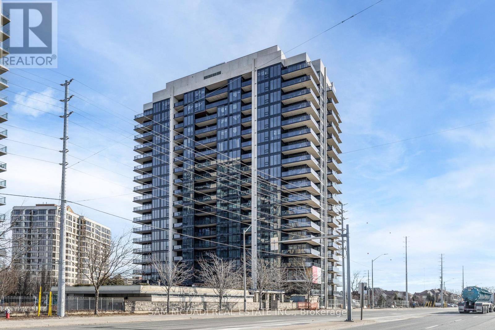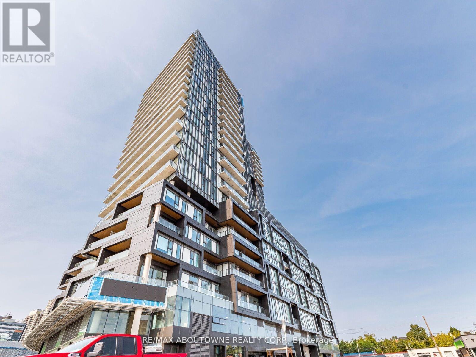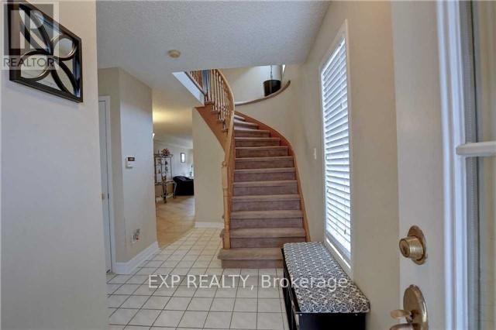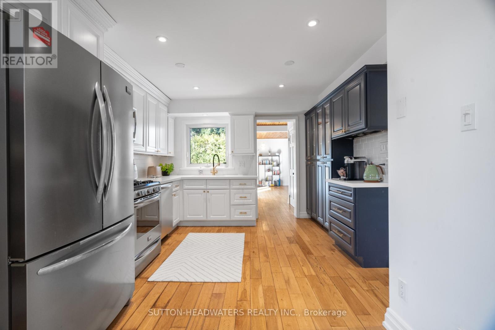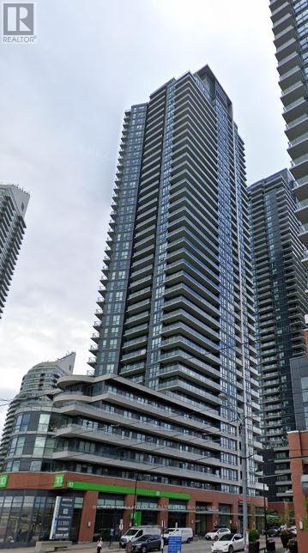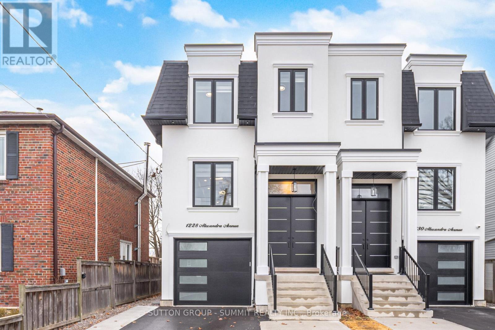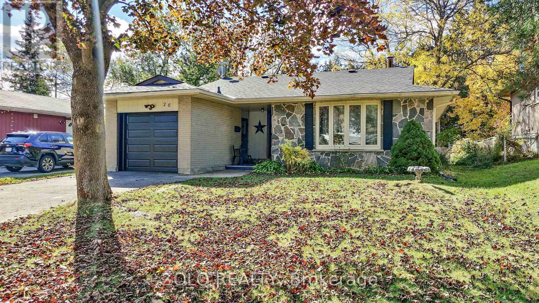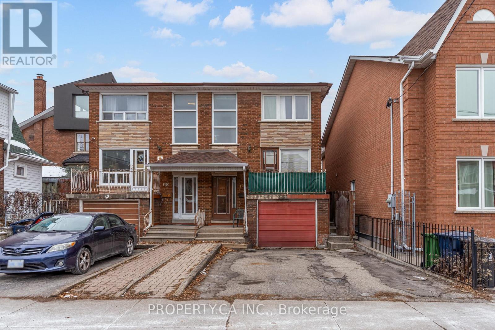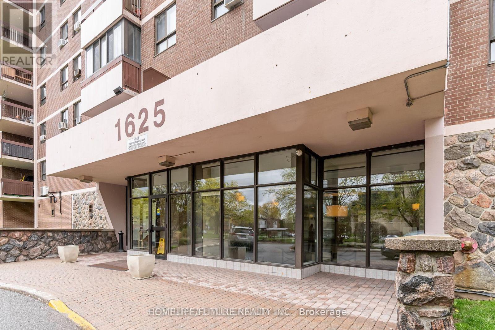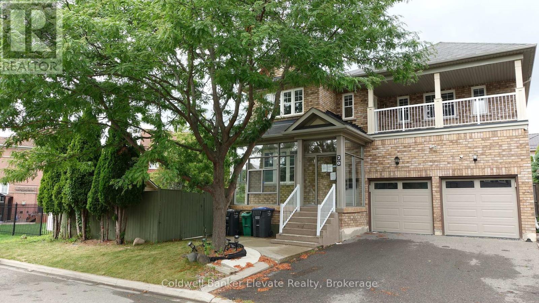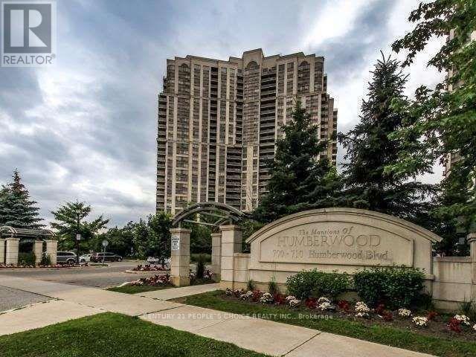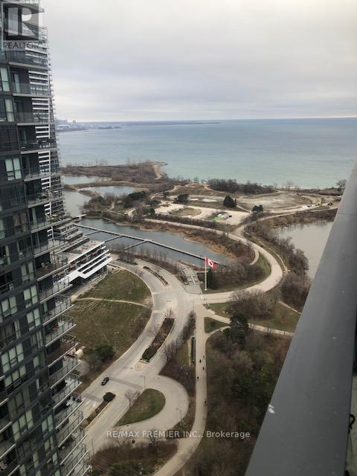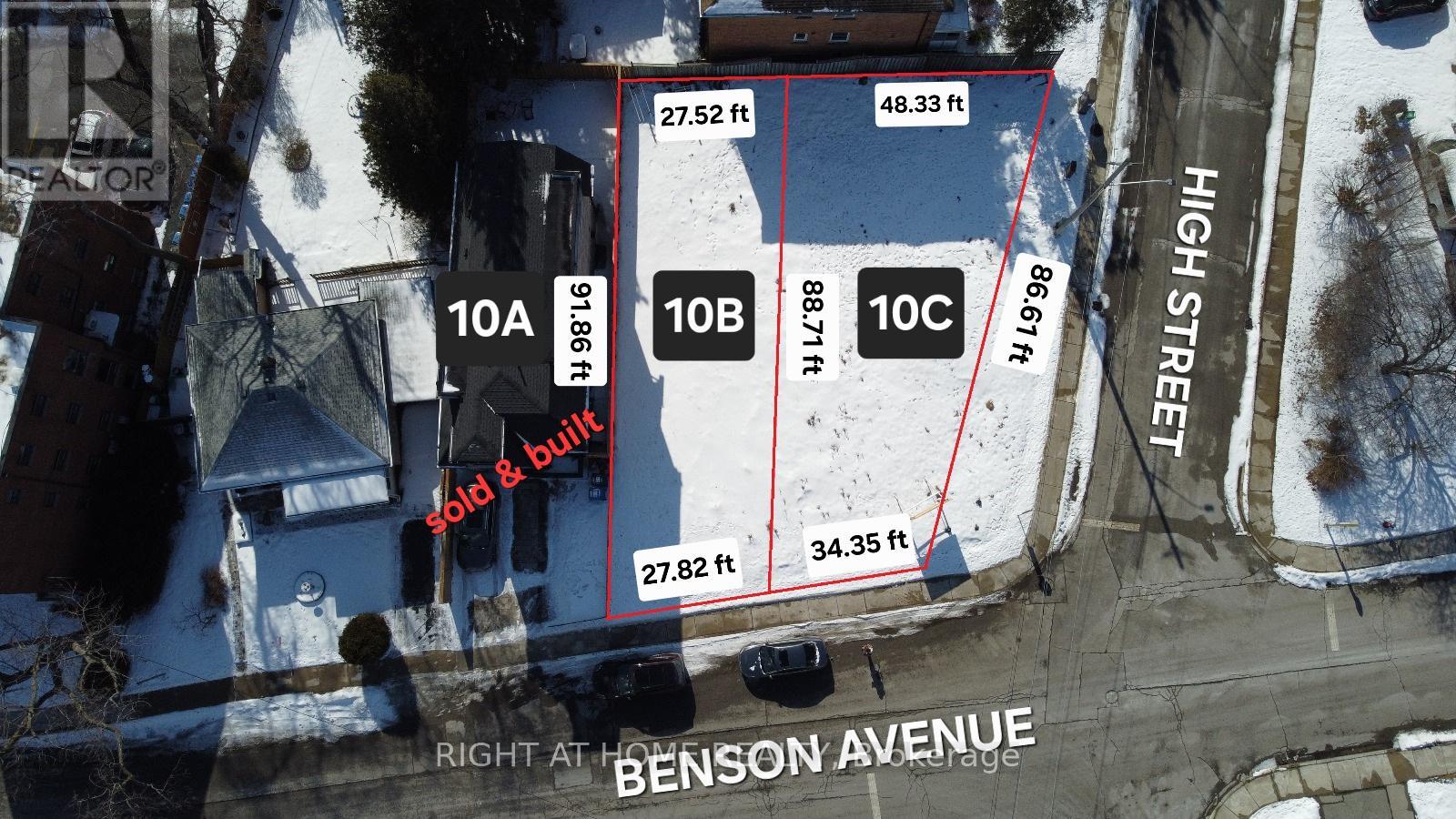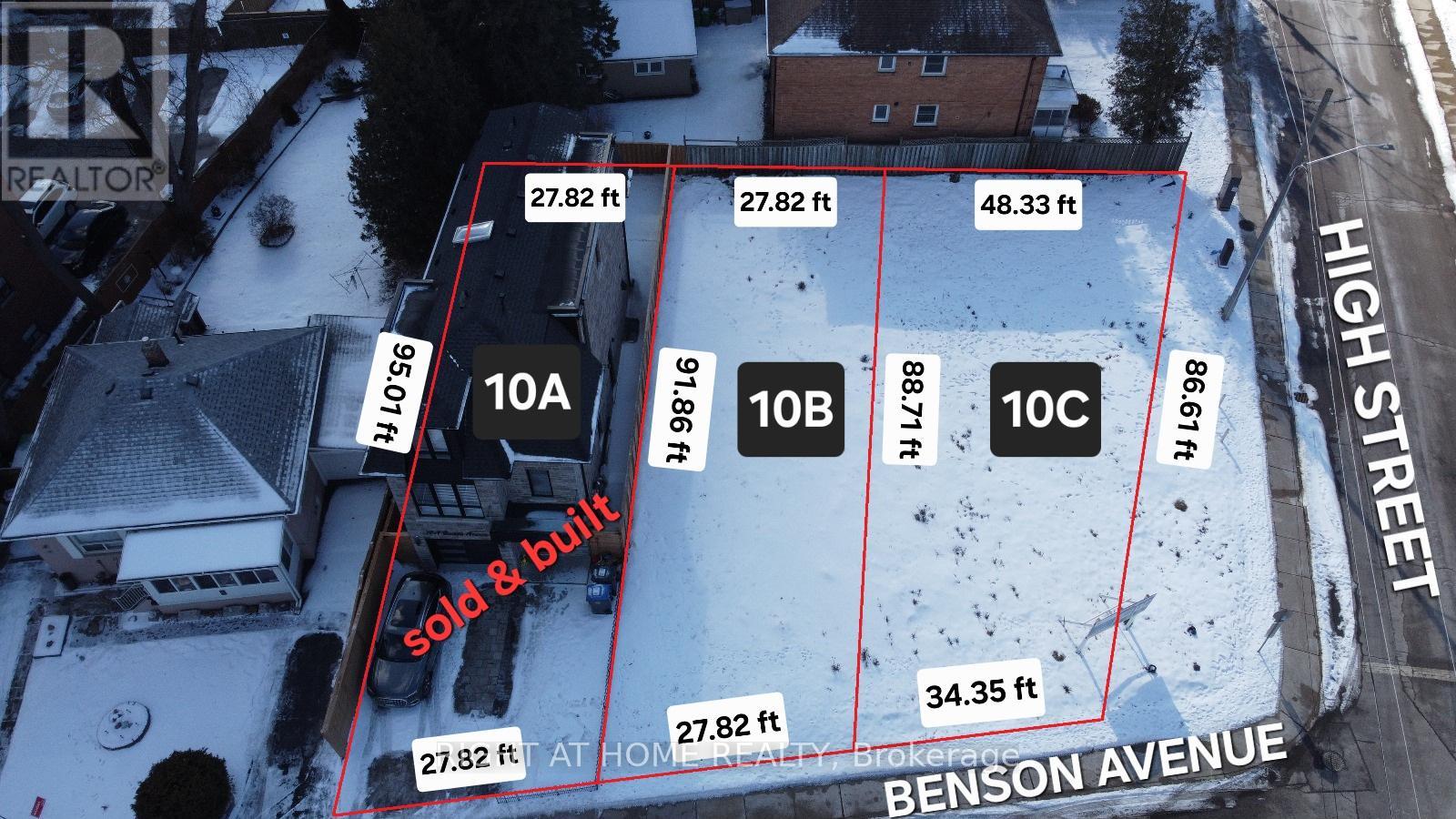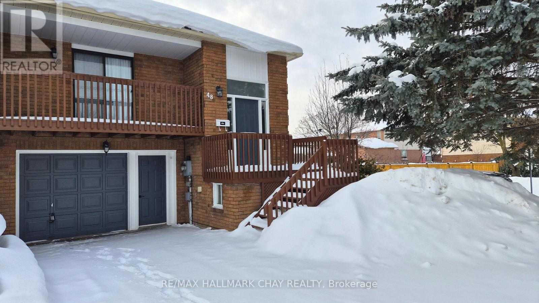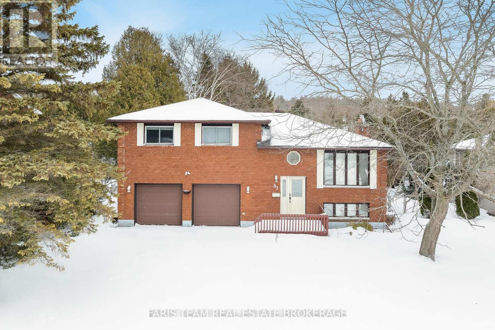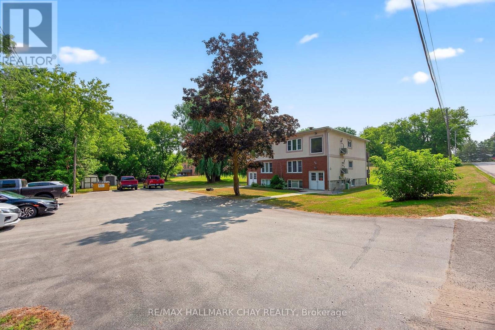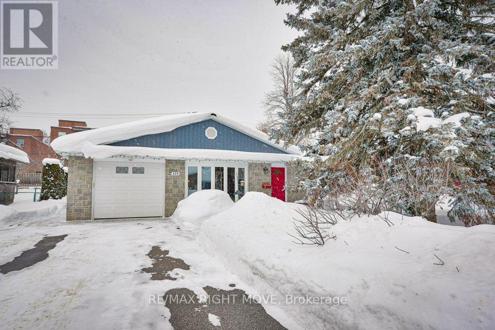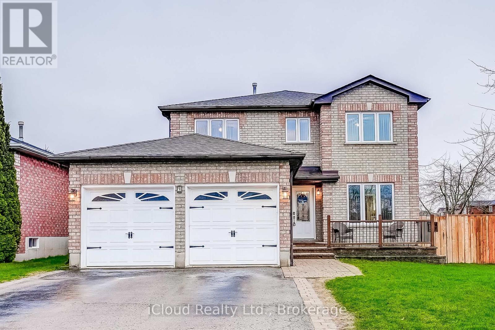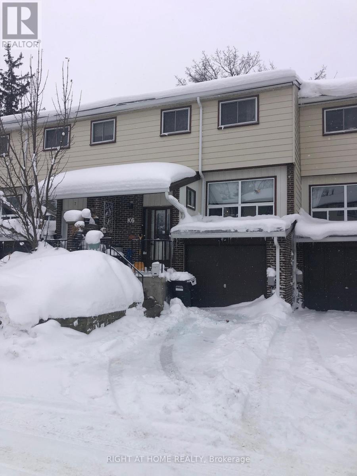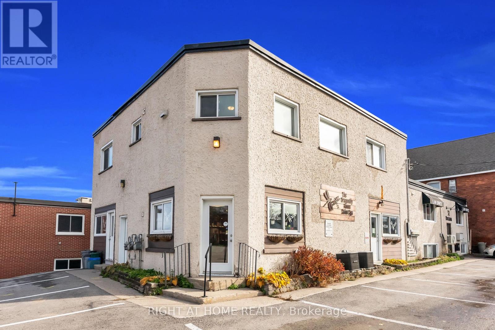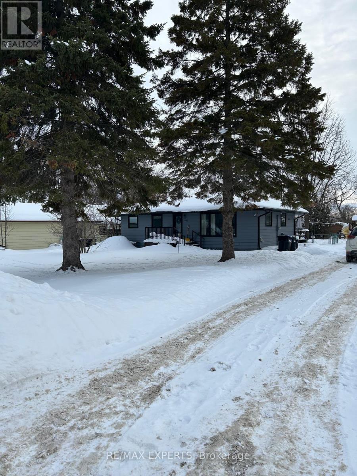612 - 490 Gordon Krantz Avenue
Milton, Ontario
Welcome to this modern 1 bed + 1 bath suite at Soleil Condos by Mattamy Homes. This unit features stainless steel appliances, quartz countertops in the kitchen and bath, and composite flooring throughout.Enjoy the open concept floor plan with a Lumon-enclosed balcony that can be fully opened orclosed, giving you flexible indoor-outdoor living all year round. In-suite laundry adds everyday convenience.Residents have access to 24-hour concierge, a fitness centre, rooftop terrace, and social lounge. Underground parking and a unit-level locker are included. Conveniently located near highways, shopping, and dining-a stylish and comfortable place to call home. (id:61852)
Right At Home Realty
39 Summerdale Crescent
Brampton, Ontario
Welcome to 39 Summerdale Crescent, a well-maintained 2-storey detached home located in the Fletcher's Meadow neighbourhood of Brampton. Offering a functional layout, this property is well suited for first-time buyers, growing families or investors. The main level features a combined living and dining area along with a spacious kitchen that includes a walk-out to the rear deck, providing easy access to outdoor space. The second floor offers four bedrooms, including a primary bedroom with a walk-in closet and private ensuite. Conveniently located close to Mount Pleasant GO Station, as well as schools, parks, and everyday amenities, this home offers comfort, functionality, and long-term value. (id:61852)
Keller Williams Referred Urban Realty
1503 - 1035 Southdown Road
Mississauga, Ontario
Welcome to this new beautifully designed, never lived in 836 total-square-feet condo in the sought-after Southdown/Clarkson community! This modern unit is dressed to impress and features stunning vinyl hardwood floors and floor-to-ceiling windows, creating a bright and inviting open-concept living space. The spectacular kitchen is a chef's dream, boasting quartz countertops, a large center island, and plenty of storage. The spacious bedroom offers two closets and convenient access to a gorgeous 4pc semi-ensuite, combining style and functionality. A versatile den provides the perfect setup for a home office or study. Additional highlights include a walk-in laundry room and thoughtfully designed finishes throughout. Located in a vibrant neighbourhood close to Jack Darling Park Memorial Park, Clarkson Go station, Port Credit's bustling restaurants, cafes, boutiques, and more! Quick commute to downtown Toronto via the QEW! An exceptional place to call home! (id:61852)
Sam Mcdadi Real Estate Inc.
1912 - 10 Graphophone Grove
Toronto, Ontario
***Freshly Painted*** stunning 2 bed + 2 bath condo at Galleria on the Park II. Open-concept floor plan that brings lots of natural light into the unit.10' ceilings. Spacious bedrooms. 2 Full bathrooms. Modern kitchen with quartz counter, stainless steel appliances and built-in microwave. Large windows. Open balcony with clear views of the city skyline & the lake. Great building amenities including 24hr Concierge, Fitness Centre, Party Room, Outdoor Pool, Rooftop Deck/Garden. Steps to TTC, Walking distance to the subway, GO station, restaurants, shopping and more. 1Underground parking spot with EV charger, 1 Locker Included. (id:61852)
RE/MAX Aboutowne Realty Corp.
40 Yellow Brick Road
Brampton, Ontario
Well-maintained home available for lease on a quiet, family-friendly street in Brampton North. Featuring a functional layout with bright living spaces, spacious bedrooms, and a private backyard. Ideally located close to schools, parks, transit, and everyday amenities. Perfect for families or professionals seeking comfort and convenience. (id:61852)
Exp Realty
1428 Mill Street
Caledon, Ontario
Nestled in the charming town of Cheltenham, Ontario, this stunning 2-storey, 3-bedroom, 2-bathroom home on sought-after quiet Mill Street offers the perfect blend of modern comfort and serene living. Situated on a generous just-under-half-acre lot, the property is enveloped by mature trees, providing a peaceful, private oasis just steps from the quaint village core. As you step inside, you're greeted by an inviting open-concept layout, seamlessly connecting the living, dining, and kitchen area is deal for both everyday living and entertaining. The recently renovated kitchen is a chefs dream, boasting sleek cabinetry, premium appliances, and stylish finishes that elevate the heart of the home. Upstairs, three spacious bedrooms offer ample natural light and cozy retreats, with the primary suite featuring plenty of closet space. Two well-appointed bathrooms cater to family or guests with modern fixtures and thoughtful design. Outside, the expansive lot invites relaxation and recreation, highlighted by a hot tub where you can unwind under the stars. The mature trees frame the property beautifully, enhancing its curb appeal and offering shade in the summer months. Located in Cheltenham, this home combines small-town charm with proximity to urban amenities, making it a rare find on quiet Mill Street. Perfect for families or those seeking a tranquil escape, this property is a must-see gem! Heat pump system 2020 3-heads installed compacity for 4 , new roof on garage 2024, exterior painted 2024, water softener installed 2020. (id:61852)
Sutton-Headwaters Realty Inc.
Unit: 1906 - 2212 Lakeshore Boulevard W
Toronto, Ontario
Stunning Westlake Condo! Bright and spacious 2-bedroom, 2 full-bathroom suite offering 746 sq ft, 1 parking space, and 1 locker, located in the desirable Mimico area. Enjoy breathtaking lake views overlooking Mimico Creek. Features include laminate flooring throughout, 9-ft ceilings, a modern kitchen, and a private west-facing balcony-perfect for sunsets. Residents have access to over 30,000 sq ft of premium amenities, including a gym, swimming pool, games room, party room, and movie theatre. Conveniently located with Metro grocery, Starbucks, LCBO, Shoppers Drug Mart, BMO, Scotiabank, TD Bank, and many restaurants just steps away. Express bus to downtown's Financial District at your doorstep, with quick access to the GO Station and QEW. (id:61852)
RE/MAX Hallmark Realty Ltd.
1228 Alexandra Avenue
Mississauga, Ontario
Wow !! Welcome to this stunning, BRAND NEW home offering exceptional craftsmanship and sleek, modern finishes, located in a highly desirable Lakeview neighbourhood undergoing exciting transformation, just a quick stroll to Lakeshore Road and the lake. This impressive 4+1 bedroom semi detached residence is within walking distance to vibrant shops, restaurants, schools, parks, and waterfront trails. It is 3,131 square feet (not including the finished garage) as per floor plans attached to listing. The new professionally finished ground level basement features a separate entrance and is roughed in for a kitchen and laundry, creating an excellent opportunity for a nanny suite, in-law suite, lucrative rental income or ideal for multigenerational living. All five beautifully appointed bathrooms showcase contemporary design and premium fixtures. Enjoy an extra deep, unobstructed backyard larger than most in the area, offering ample space for outdoor entertaining and even a future pool. Walk out directly from the basement or access the yard from the great room's elevated deck overlooking the expansive lot. The open concept main level is anchored by a striking, floor to ceiling fireplace that serves as a dramatic focal point. High end, light toned flooring throughout enhances the bright and airy feel of the home. Additional features include high end appliances, convenient bedroom level laundry room, a second laundry rough-in in the basement, and a finished garage equipped with an EV charging outlet. With countless upgrades and thoughtful details throughout, this exceptional home must be seen to be fully appreciated. High Ceilings! Come experience it for yourself and fall in love with everything it has to offer. So many upgrades and done to perfection! Tarion warranty included !! (id:61852)
Sutton Group - Summit Realty Inc.
Royal LePage Burloak Real Estate Services
26 Cardwell Street
Orangeville, Ontario
Spacious and well maintained Bungalow located in a sought-after South Orangeville neighbourhood, close to schools, parks, shopping, and commuter routes.....Set on a 50x109 foot lot with... No Sidewalks... this home offers excellent outdoor space and parking for up to five vehicles including the garage. Inside the main level features hardwood flooring throughout and a professionally updated kitchen (2021) with stone countertops, soft-close cabinetry, stainless steel appliances and pot lighting. A walkout leads to a private backyard, ideal for summer entertaining and family gatherings........The main floor includes three comfortable bedrooms with 1,093 sq/ft of above-grade living space, while the finished lower level (1280 sq/ft- MPAC) provides three additional versatile rooms, perfect for teens, guests, home office, or extended family use.......Recent improvements include new roof (2023), oversized front entry door with built in screen (2023), new basement windows (2023) and updated patio door. Copper wiring throughout......A solid home offering flexibility, updates, and outstanding value in an established community - Ideal for Families seeking space and functionality. (id:61852)
Zolo Realty
Main Rm 3 - 158 Hallam Street
Toronto, Ontario
Welcome to 158 Hallam Street Main Floor Room #3! Partially Furnished with a Desk and a Chair, You Just Need to Bring a Bed and a Mattress and Enjoy. All Utilities Along with Internet is Included with the Rental Cost. Shared Bathroom and Living Area with Other Main Floor Tenants. Welcome to West Side Living! Close to Parks, Amenities and Public Transit. Available for January 1st, 2026 Move in. (id:61852)
Property.ca Inc.
420 - 1625 Bloor Street
Mississauga, Ontario
Newly renovated, Spacious 2Bedroom 2 Baths Condominium Unit is For lease. Convenient Location. Freshly Painted Throughout, New Kitchen Counters, Sink, Backsplash, Re-finished Cupboards & Track Lights. New Bathroom Vanities & Light Fixtures, New Light Fixtures in Foyer & Dining Room. New A/C Unit in Living Room, All New Mirrored Closet Doors, in-suite Storage. Quality Laminate Floors. No Carpet. Spacious Solarium for Year Around use. All Utilities & parking Included in Maintenance Fee. Bus Stop at Door Step. Quick Access to Shopping, Groceries, Schools, Hwy,. (id:61852)
Homelife/future Realty Inc.
20 Goldnugget Road
Brampton, Ontario
Welcome to this 4 bedroom detached home in a family friendly neighborhood. This spacious property also features a fully finished basement with a separate entrance and 2 bedrooms - ideal for in-laws or extended family living. Hardwood floors on the main floor, a large lot, and easy access to highways, schools, shopping, and amenities make this a home with both space and potential. (id:61852)
Coldwell Banker Elevate Realty
1510 - 710 Humberwood Boulevard
Toronto, Ontario
This Bright & Spacious Luxury 1 Bedroom 1 Bathroom Suite On The 15th Floor, Unit Available For Rent From Feb 1, 2025. Offers An Open Concept Layout, Spacious Master Bedroom With Large Walk-In Closet And Hardwood Floors, Tranquil, Serene, Unobstructed And Breathtaking South Views From The Balcony, And A Modern Kitchen With Ceramic Backsplash. This Building Features 5-Star Amenities Including Indoor Pool, Whirlpool, Sauna, Gym, Tennis Courts, Bbqs. (id:61852)
Century 21 People's Choice Realty Inc.
4210 - 2212 Lake Shore Boulevard W
Toronto, Ontario
COME AND ENJOY THE WATERFRONT LIFESTYLE IN THIS PRIME LOCATION WITH A LAKE VIEW, NEAR TRAILS, PARKS, SHOPS, RESTAURANTS AND CAFE'S. THIS 1 BEDROOM + DEN BOASTS PLENTY OF UPGRADES INCLUDING RECESSED POT LIGHTS, HARDWOOD FLOORS THROUGHOUT, DESIGNER GLASS BACKSPLASH. HEATED BATHROOM FLOOR. OPEN CONCEPT KITCHEN/LIV RM, STAINLESS STEEL APPLIANCES, ( A FURNISHED UNIT CAN BE NEGOTIATED) . MOVE IN READY! (id:61852)
RE/MAX Premier Inc.
10b Benson Avenue
Mississauga, Ontario
Build your Luxury Detached 3 story home now! Vacant Land with Drawings complete, lots are severed + registered, and permits for a 2,116 sq ft/ 4 bedroom/ 5 bathroom/1 car garage were previously approved! Check out the photos of the designed home. Survey, drawings and renderings are available upon request. Everything is ready for you to build, find a good general contractor and you can move in by the end of the year. This is located in the sought after Port Credit Area, walking distance to the lake, parks, marina, schools, Loblaws Plaza, Shoppers, Restaurants, Coffee shops and much more. Short drive to the QEW, Port Credit Go station, Mississauga Golf Club and more. Quotes/ Build Proposals from PNK Custom Homes available! (id:61852)
Right At Home Realty
10c Benson Avenue
Mississauga, Ontario
Build your Luxury Detached 3 story home now! (CORNER LOT) Vacant Lot with Drawings complete, lots are severed + registered, and permits for a 2,019 sq ft/ 4 bedroom/ 5 bathroom/1 car garage/ large backyard & side yard were previously approved! Check out the photos of the designed home. Survey, drawings and renderings are available upon request. Everything is ready for you to build, find a good general contractor and you can move in by the end of the year. This is located in the sought after Port Credit Area, walking distance to the lake, parks, marina, schools, Loblaws Plaza, Shoppers, Restaurants, Coffee shops and much more. Short drive to the QEW, Port Credit Go station, Mississauga Golf Club and more. (id:61852)
Right At Home Realty
Upper - 48 Porritt Street
Barrie, Ontario
Available NOW! Affordable main floor unit is offered with utilities included! heat/hydro/water/laundry/parking with attached garage all included! This is a legal unit of a bungalow duplex with private use of fully fenced back yard! 3 bed plan, master has walk out to deck and rear yard, 2 level open foyer leads to a bright eat in kitchen with fridge and stove included. Spacious living and dining combo has walk out to a second deck overlooking the front area with lots of light from the large patio door. *washer dryer included in a common area laundry room positioned between the two units which also has a large storage room* great location in Ardagh/Ferndale area close to schools and 400 is only a few minutes away! shopping and amenities all close by. First and Last required, credit report for all adult applicants as well as income verification and references, Offer to lease and 1 yr lease to be completed on standard Ontario Real Estate Association forms. Tenant to pay own cable/internet if required, tenant liability insurance mandatory for possession. Tenant to be responsible for grass cutting and keeping driveway clear in winter, This is a great opportunity to have all the features of a full home including garage and fenced yard while saving on rent compared to the monthly outlay when renting a full home! Well managed and maintained building, excellent landlords that are looking for good long term tenants. Opportunity Knocks! (id:61852)
RE/MAX Hallmark Chay Realty
51 Beck Boulevard
Penetanguishene, Ontario
Top 5 Reasons You Will Love This Home: 1) Soak in breathtaking west-facing sunset views over Georgian Bay, offering a stunning natural backdrop and unforgettable evening skies 2) Spacious four bedroom, two bathroom family home brimming with potential and awaiting your personal finishing touches, creating an excellent opportunity for contractors, renovators, or investors 3) Set on an impressive one-third-acre lot, featuring a large, private backyard with ample room for outdoor entertaining, recreation, or future landscaping ideas 4) Convenient attached two-car garage, providing plenty of space for vehicles, storage, hobbies, and workshop needs 5) Finished basement complete with an additional bedroom and bathroom, ideal for extended family, guests, or flexible living space. 1,555 above grade sq.ft. plus a finished basement. (id:61852)
Faris Team Real Estate Brokerage
195 Louisa Street
Clearview, Ontario
Exceptional Investment Opportunity in Rapidly Growing Stayner! Situated on just over 2.3 acres in the heart of Stayner, this purpose-built 6-plex offers a rare chance to secure a solid income-generating asset in a community experiencing booming residential and commercial development. Each of the six well-maintained units features 2 spacious bedrooms, 1 full bathroom, and functional layouts ideal for tenants seeking comfort and convenience. The property also includes on-site coin-operated laundry facilities, ensuring additional income potential and tenant satisfaction. Tenants will appreciate the ample parking, generous green space, and proximity to local amenities including schools, shops, restaurants, and transit. With room to explore future expansion, the long-term value of this property is undeniable. Stayner is fast becoming a desirable hub for both commuters and families seeking a small-town lifestyle with easy access to Collingwood, Wasaga Beach, and Barrie. Whether you're a seasoned investor or just entering the multi-residential market, this (id:61852)
RE/MAX Hallmark Chay Realty
429 Highland Avenue
Orillia, Ontario
Well maintained, 3-level back-split style home located in a northward neighbourhood of Orillia, close to shops and a grocery store. The Couchiching Golf and Country Club and the Lightfoot Trail are a short walk nearby. The level lot measures 60 ft. x 125 ft. and includes a majestic blue spruce tree in the front yard surrounded by perennial gardens, stone walkways and a double-wide paved driveway with parking for up to 4 cars. Enjoy seasonal outdoor living on the side yard patio off the dining room and the backyard patio. Inside, the house has gleaming hardwood floors in most principal rooms. The main floor layout includes front foyer with closet; sunken living room; side door hallway with inside entry from the attached single garage; kitchen with white cabinetry and a dining area with sliding glass doors to the patio. The second floor features 3 bedrooms including the primary bedroom with two closets and semi-ensuite access to the main 4pc. bathroom. The finished basement includes a family room with LED pot lights and a gas fireplace, a 2pc. bathroom and a laundry room/workshop area with a walk-up to access the backyard. Crawl space allows for added storage and includes a horizontal gas furnace, new in 2016. New shingles in 2021 have a transferable warranty. Garden shed at the rear of the lot has hydro. This home is spotless inside and out. Easy to show and in move-in condition. (id:61852)
RE/MAX Right Move
9 Timothy Lane S
Barrie, Ontario
Welcome to 9 Timothy Lane. This 2-Story detached 4 Bedroom 3.5 Bathroom home will not disappoint. Pride of ownership shows from the moment you open the door. This home has many upgrades including newer washrooms, furnace, windows, roof, A/C. Interlock in the yard is perfect for entertaining inside and out. The double garage has an entrance into the main floor laundry room. Besides having a family room there is also an office which can be used as a 5th small bedroom. The finished basement has a large rec room with wetbar, and a 3 Pcs bath. Plenty of space for a larger family. Come make this your forever home. (id:61852)
Icloud Realty Ltd.
K6 - 63 Ferris Lane
Barrie, Ontario
This cozy 3-bedroom, 2-bath condo townhouse is the perfect blend of both comfort and convenience! This home is perfect for the first time home buyer or for those looking to downsize. Located just minutes from shopping centres, restaurants, parks, and the Hospital(RVH), this location allows for easy access to all of life's daily needs! With access to Highway 400 just minutes away, this location it the perfect spot for commuters! This property has a private driveway, an attached one car garage, a private backyard perfect for entertaining! (id:61852)
Right At Home Realty
32 Matchedash Street N
Orillia, Ontario
CASH FLOW FROM DAY 1: Here is your chance to add a Freehold, Mixed Use, Multiplex to your portfolio. Located just minutes from Orillia's Growing, Vibrant Waterfront, this well maintained, HANDS OFF INVESTMENT property with LOW ANNUAL EXPENSES, features FIVE INCOME PRODUCING UNITS with long term, stable tenants, making it the perfect addition or start to an investment portfolio. Unit Details - SUITE 101: Main Level Commercial unit, Tenanted by Salon - SUITE 102: Main Level Commercial Unit, Tenanted by Law Office - UNIT A: Second Level Residential Unit, 3 Bedrooms, 1 Bathroom - UNIT B: Lower Level Residential Unit, 2 Bedroom, 1 Bathroom, Tenanted by same Law Office - UNIT C: Lower Level Residential Unit, 1 Bedroom, 1 Bathroom - Possibility to subdivide a commercial unit into a 6th unit. Additionally, the property features a Newly Paved Parking Lot (2023) with 15 parking spaces, and over $100,000 worth of upgrades and updates since 2022, including a renovation in Suite 102, Unit B, and Unit C (2025). This property stands out from the rest with its strong tenant mix with long term, reliable occupants, future development options, ideal location just seconds from the waterfront, staple amenities and stores. This is a rare opportunity to purchase a cash flow positive investment early into the gentrification and growth of an established city. (id:61852)
Right At Home Realty
1982 Kate Avenue
Innisfil, Ontario
Welcome to lakeside living in Alcona! This 3-bedroom bungalow sits on a spacious lot just steps from Lake Simcoe, offering beach and waterfront access plus use of a private park. With a practical layout and plenty of outdoor space, this home is perfect for tenants looking to enjoy the tranquility of a quiet neighborhood while being moments from the water. (id:61852)
RE/MAX Experts
