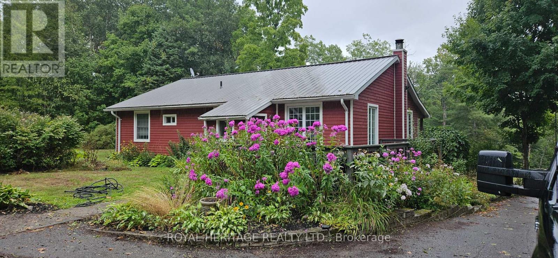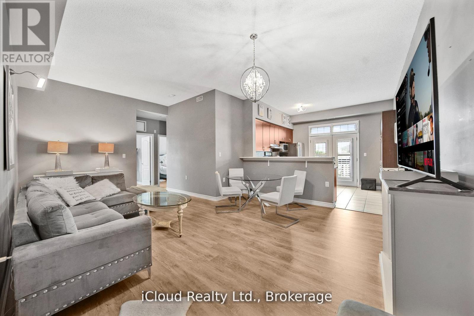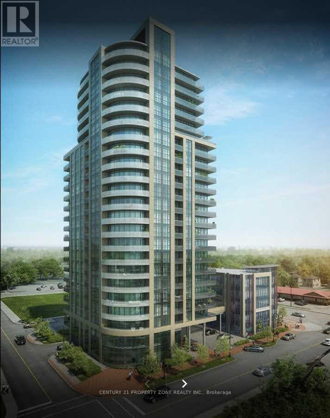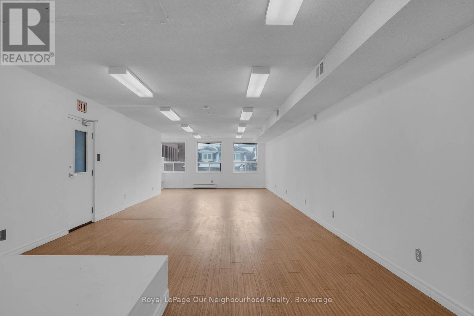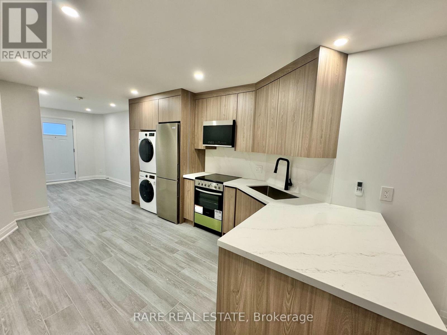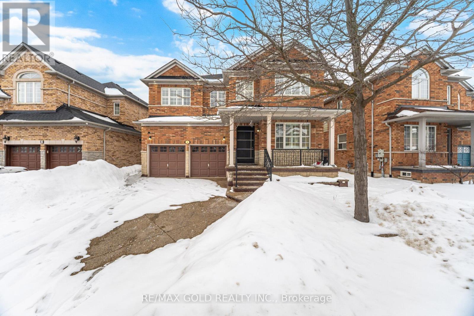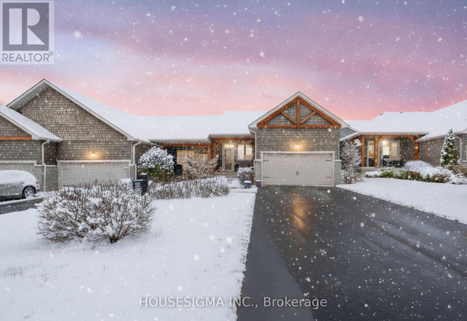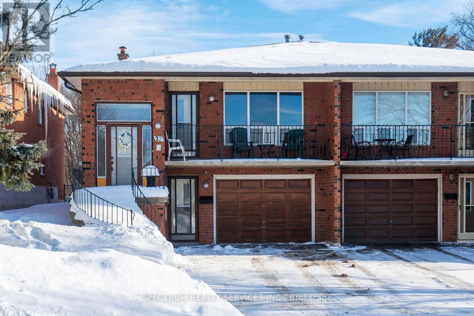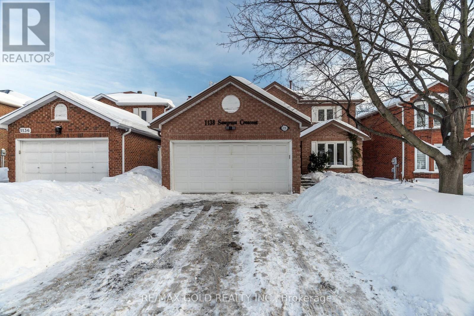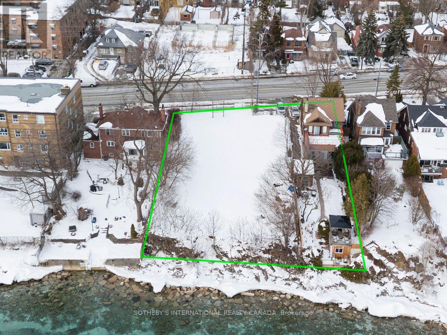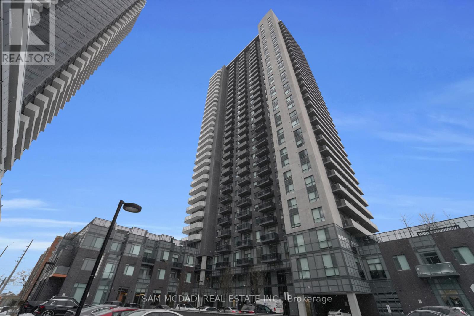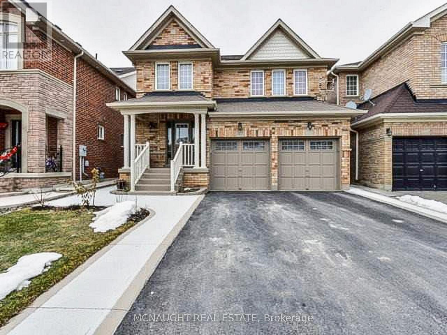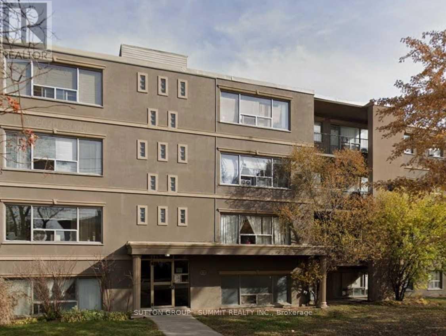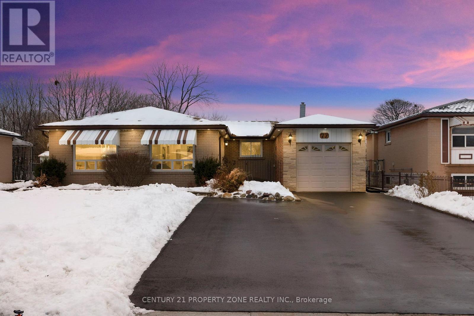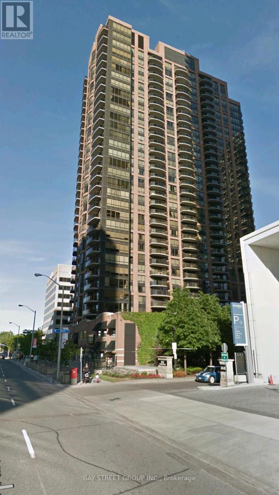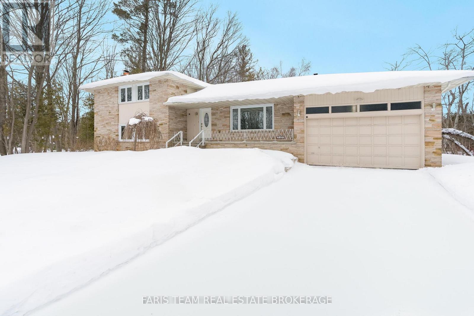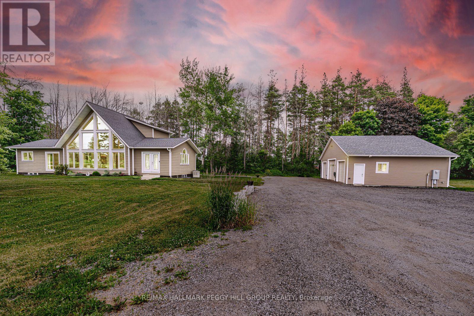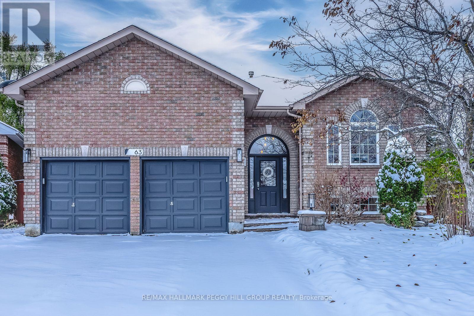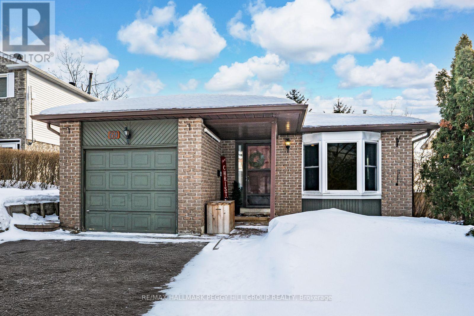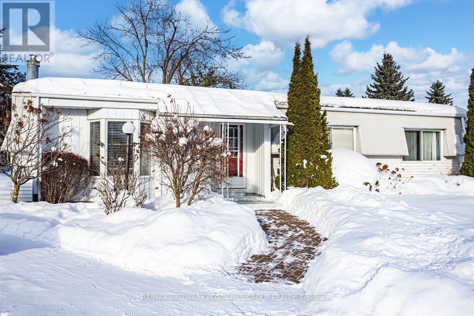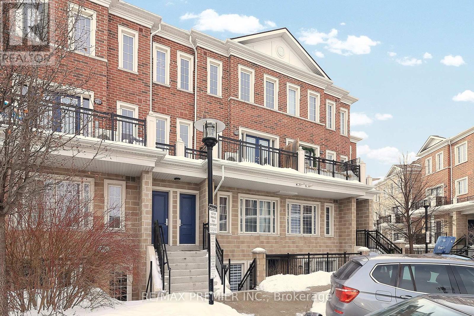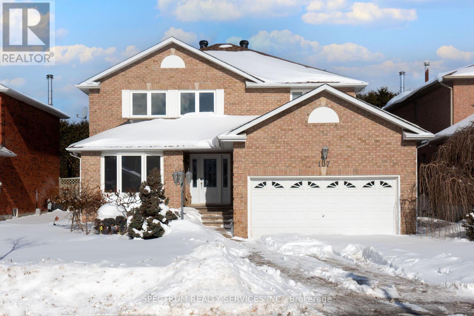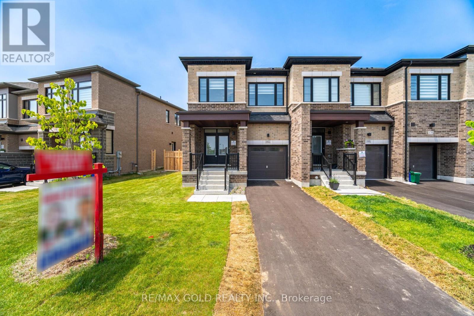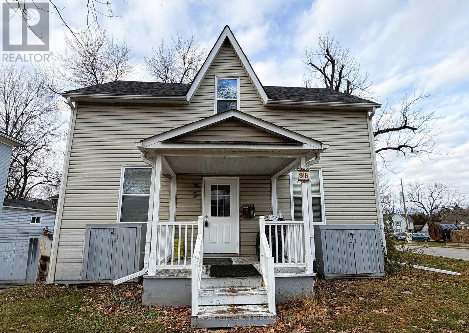10175 Highway 41 Highway
Addington Highlands, Ontario
Price Reduction!!!! Welcome to 10175 Highway 41 in Kaladar. Privacy awaits this lovely 5 Bedroom 2 bath home with a walkup basement. Sit by the pool on hot summer days and enjoy the tranquility of your beautiful yard with perennial gardens. Home has updated kitchen, baths, Maibec wood siding and metal roof! The home sits on a .71 acre lot and is a one owner home. Short commute to Kingston, Napanee and Belleville. Plenty of recreational trails around for 4 wheeling and snowmobiling. Don't miss this very private oasis located in the village of Kaladar. Make it yours! This home also comes with new siding and trim for a garage that was not built. (id:61852)
Royal Heritage Realty Ltd.
411 - 1440 Main Street E
Milton, Ontario
Luxurious Top-Floor Corner Unit Penthouse with 10ft Ceilings in Prime Milton Location. Experience elevated living in this stunning 9yr. old sun-filled penthouse situated in one of Milton's most sought-after communities. Thoughtfully designed 2 Bed/2 Bath spacious layout, 1148 Sqft. including 65 sq. ft. Balcony, highlighted by soaring 10-foot ceilings, expansive windows, upgraded laminate floors throughout, and a bright, open-concept layout that exudes modern sophistication. The primary suite serves as a private sanctuary, featuring a walk-in closet and a luxurious ensuite with a bathtub. The spacious second bedroom is perfect for guests, family, or a home office, complemented by a nearby three-piece bathroom for added convenience. Enjoy the ease of one underground parking space with a locker located directly behind it, providing both accessibility and ample storage. Exceptional building amenities including a party room with a kitchen, meeting space, fitness centre, car wash station, and ample visitor parking. Designed for contemporary lifestyles, this penthouse seamlessly blends comfort, style, and functionality all within a close proximity to Milton's best amenities- Milton Go, Hospital, Parks, Library and Transit. Don't miss your opportunity to own this exceptional penthouse and experience luxury condo living at its finest! (id:61852)
Icloud Realty Ltd.
1306 - 15 Lynch Street
Brampton, Ontario
This stunning newly built spacious 2 Bed 2 Washroom Condo suite located near Brampton Downtown is a must-see for tenants who are looking for Luxury rental. As you walk through the bright foyer, you see a modern open-concept Kitchen with a Quartz Countertop, Backsplash, and Stainless Steel Appliances including a dishwasher, micro Hood Fan/range complimented with a Breakfast island & ensuite laundry. The Spacious Living Room Offers Pot lights throughout as well as Plenty Of sunlight. A Walk-Out To The Long Balcony that has a beautiful city view. Themaster bed comes with an ensuite bath & a glass-featured shower, Also Large windows in both bedrooms. Spectacular 9 Ft smooth ceilings with high-end engineered flooring throughout are other attractions. Rent it and you can enjoy the five-star kind of amenities including a 24/7security concierge, party room & Gym are added advantages. Walkable distance to Brampton GO Station, Hospital, Restaurants, and public transit, mins away from HWY 410. (id:61852)
Century 21 Property Zone Realty Inc.
300 - 1224 King Street W
Toronto, Ontario
Fabulous and bright King West office location! This 3rd floor walk up Is Just A Few Minutes From Liberty Village, with more than 700 new upscale fully occupied condo units within 200 feet from your front door, as well as national and international restaurant and coffee brands. Excellent cost effective office space to expand your existing operation or start a new business. The large pillar-free south facing area, allows for company training, classroom use or efficient open plan office configurations . Listed price is all in except for hydro, gas and HST. (id:61852)
Royal LePage Our Neighbourhood Realty
B (Main) - 783 Dovercourt Road
Toronto, Ontario
Be the First To Live In This Fully-Renovated Main Floor Unit Featuring New Stainless-Steel Appliances, Vinyl Flooring, Windows and Finishes. This Unit Has Been Renovated Down To The Studs - Even Upgraded Sound-Proofing Between Floors. This Unit Features A Private Entrance, Additional Storage Space, And A Private Backyard. Enjoy Local Parks, Restaurants and Shops In Walking Distance, As Well As, The Subway For Easy Transit. Move-In And Enjoy All This Unit and Neighbourhood have to Offer. (id:61852)
Rare Real Estate
4 Plateau Drive
Brampton, Ontario
Welcome to 4 Plateau Drive Detached Home, APPROX 3,000 SQFT This Beautifully Maintained And Fully Furnished Home Located In a Highly Desirable Neighbourhood, Offers 4-Bedroom, 3-Bath, This home is ideal for Families or Professionals Seeking Both Style and Functionality. Property Highlights: - Modern Gourmet Kitchen, Stainless Steel Appliances, Bright open-Concept living Room Combined With Dining Room Perfect For Entertaining- Spacious Family Room Off The Kitchen, Featuring A Cozy Gas Fireplace, High Ceiling, With Lots of Windows, Spacious Laundry Room- 4 Generously Sized Bedrooms With Ample Closet Space, Including Primary Bedroom with luxurious Bathroom Including Soaker Tub And Stand Up Shower and Double Vanity Double Car Garage Plus Parking For Two More VehiclesI n The Private Driveway. Prime Location: Walking Distance To All Schools, Plazas and All Amenties Quick Access to Major Highways for Easy Commuting. (id:61852)
RE/MAX Gold Realty Inc.
69 Landscape Drive
Oro-Medonte, Ontario
69 Landscape Drive is a charming 4-bedroom, 4-bathroom home offering nearly 3,000 sq.ft of rustic elegance across three levels. The main level features cathedral ceilings, a cozy gas fireplace, chef's kitchen with granite counters and stainless steel appliances (replaced in 2023), powder room, upgraded laundry room with quartz countertops. The main floor Primary suite offers a 5-piece en-suite with a soaker tub and walk in shower. Upstairs, you'll find soaring ceilings, a spacious loft area, private guest suite and 4 piece bath. The finished basement includes a massive recreation room, office, two additional bedrooms and a lavish 3 piece bathroom. Outside, the tree-lined backyard is a private oasis featuring a cedar deck and gas BBQ hookup. Plenty of yard space for your pets/children to roam. Oversized garage and driveway with sufficient room for a boat/snowmobile, etc. Outstanding curb appeal with mature gardens and landscaping. Located minutes from Horseshoe Valley Ski Resort, Vetta Spa, and Hwy 400 - perfect as a year-round home or a seasonal retreat. Enjoy summer and winter activities, stargazing and sunsets from your stylish haven. (id:61852)
Housesigma Inc.
27 Clubhouse Court
Toronto, Ontario
For buyers who prioritize space, practicality, and a strong sense of community, this original-owner 5-level backsplit semi is a fantastic opportunity. With 4 bedrooms, 2 bathrooms (4pc + 5pc), and a smart multi-level design, the home offers comfortable living with room to grow and customize. A STAND OUT FEATURE is the three separate entrances, providing great flexibility for extended family living, home-based business possibilities, or future potential. The built-in garage and 2-car driveway make day-to-day life easy, while the RARE 30' x 165' RAVINE LOT adds privacy and a scenic natural backdrop that's hard to find. Located in a convenient neighbourhood where everything is close by-schools, parks, groceries, transit, and highway access-this is a solid home that has been cared for and is ready for its next chapter. Some photos have been virtually staged for illustration only. (id:61852)
Spectrum Realty Services Inc.
1138 Sawgrass Crescent
Mississauga, Ontario
Welcome Home To A Lifestyle Of Comfort, Space, And Effortless Living In The Heart Of Credit view, Mississauga. This Beautifully Renovated Detached Home Offers 2500 Sq Ft Designed For Families Who Love To Live And Entertain. From Quiet Mornings In The Sun-Filled Living Spaces To Lively Gatherings In The Open Family Room With A Cozy Fireplace, Every Moment Feels Special Here. A Rare Main Floor Den Creates The Perfect Home Office Or Guest Retreat, While The Stunning Chef's Kitchen-Complete With Quartz Counters, Centre Island, And New Stainless Steel Appliances-Becomes The Natural Heart Of The Home. Step Outside To A Private Deck Made For Summer Evenings And Weekend Barbecues. Upstairs, Three Full Washrooms Bring Ease And Harmony To Busy Family Life. The Legal Two-Bedroom Basement Apartment Offers Flexibility For Extended Family Or Extra Income. With Over $150,000 In Upgrades And A Metal Roof for Peace of mind, this is more than a house. Its where your next chapter begins. (id:61852)
RE/MAX Gold Realty Inc.
2685 Lake Shore Boulevard W
Toronto, Ontario
A rare waterfront assemblage on Lake Ontario: 2679 & 2685 Lake Shore Blvd W-offered for land value and future redevelopment. Set along Toronto's coveted south shoreline, this site captures sweeping, unobstructed south-facing water views and a striking nighttime skyline of the downtown core. Positioned within an established, amenity-rich lakeshore neighbourhood with strong rental fundamentals, the property presents an exceptional canvas for developers seeking a mid-rise, multi-family vision-purpose-built rental being a highly compelling end use. Imagine residents stepping out to the waterfront, trails, and parks, with seamless connectivity to the city via the Lake Shore corridor and convenient access to transit, commuter routes, and everyday essentials. 2679 includes an existing house (currently tenanted) to be delivered with vacant possession, offering flexibility while you complete planning and approvals. Opportunities to secure meaningful waterfront presence with iconic views and redevelopment scale are increasingly scarce-this is your chance to create a landmark address on the lake. Buyer to conduct their own due diligence regarding zoning, planning, and all development potential. Land sale; property sold in "as is, where is" condition. (id:61852)
Sotheby's International Realty Canada
1722 - 8 Nahani Way
Mississauga, Ontario
Experience the best of Mississauga living at 8 Nahani Way #1722. Situated high above the city, this charming 2 bedroom, 2 bathroom condo presents a 640 sq. ft. of open concept floor plan with panoramic views of Mississauga. Step inside to a bright, airy interior where oversized windows and stylish light fixtures fill every corner with natural sunlight. The modern kitchen, designed with elegant quartz countertops, stainless steel appliances, and ample storage, flows seamlessly into the living area, which opens onto a generous balcony, perfect for taking in the cityscape. The primary bedroom features a mirrored closet and a 4pc ensuite, offering the perfect space to unwind, while the second bedroom includes a mirrored closet and a large window, ideal for a home office, study, or guest space. This unit also includes a convenient laundry closet, one underground parking space, and a locker for extra storage. Residents enjoy access to premium amenities, including an outdoor pool, fully equipped gym, BBQ terrace, security, ample visitor parking, and more. Located in the heart of Mississauga, this condo is just minutes from Square One Shopping Centre, scenic parks, top-rated schools, and major grocery stores. Commuting is effortless with easy access to major highways, and the future LRT just steps away. This is a rare opportunity to enjoy comfort, style, and a prime location right at your doorstep! (id:61852)
Sam Mcdadi Real Estate Inc.
117 Crown Victoria Drive
Brampton, Ontario
This beautiful 4 Bedroom All Brick Detached Home is Close To Mt. Pleasant Go Station And Cassie Campbell. Features a 2 Bedroom Professionally Finished Legal Basement Apartment Registered as 2nd dwelling with the City of Brampton. Providing excellent potential for extra income or for a large family. Separate Family Room With Fireplace. Large Eat-In Kitchen With Granite Countertop, Gas Stove, And Under Mount Sink. Master Bedroom With 5 Pc Ensuite And Walk In Closet, 2nd Floor Laundry. Large bedrooms. Motivated sellers. (id:61852)
Mcnaught Real Estate
302 - 101 Brookhaven Drive
Toronto, Ontario
Well Maintained Building Located in a Quiet, Tranquil Residential Neighbourhood. Spacious and Bright One Bedroom Unit. Building Sits at the foot of a Ravine offering a Peaceful Setting that feels far from any high traffic areas. Beautiful Residential Area With A Great School Directly Across The Street. Carpet Free. Outdoor Parking Available At Extra Cost. Hydro Extra. Current lease price discounted to be leased prior to February 1st. If not leased by this date unit to be delisted. (id:61852)
Sutton Group - Summit Realty Inc.
77 Belmont Drive
Brampton, Ontario
Exceptional opportunity to own a fully renovated legal two-unit dwelling bungalow, On a Ravine Lot, ideal for multi-generational living or strong rental income. The main floor features 3 spacious bedrooms and 2 modern renovated washrooms, an open-concept Brand new kitchen with Quartz Countertops, seamlessly combined with living and dining areas, enhanced by pot lights, LED lighting, and fresh neutral paint throughout. Includes in-suite washer and dryer for added convenience. The newly constructed legal basement apartment offers a separate entrance, 3 bedrooms and 2 full washrooms, and an open-concept kitchen with living and dining space, also equipped with its own washer and dryer-perfect for tenants or extended family. Exterior highlights include a City-approved widened driveway(2025), new stone interlock surrounding the home, Pot Lights outside the house, a private backyard with pool, and provision for an electric vehicle charger. A turnkey property with modern upgrades, strong income potential, and excellent curb appeal-this home shows exceptionally well. (id:61852)
Century 21 Property Zone Realty Inc.
1606 - 33 Sheppard Avenue E
Toronto, Ontario
** Carpet Free**, Luxurious Condo At Yonge/Sheppard. Walking Distance To Subway Station And Bus Terminal. Close To Shopping Mall, Restaurants, Highway. Indoor Pool, Exercise Room, Reading Room. Extra Large 1 Bedroom Unit. (id:61852)
Bay Street Group Inc.
2597 George Johnston Road
Springwater, Ontario
Top 5 Reasons You Will Love This Home: 1) Gracefully positioned on a rare and expansive 0.8-acre estate lot, this exceptional property offers the ambiance of an exclusive private retreat, framed by a picturesque trout creek and enveloped by mature trees, delivering unparalleled natural beauty, tranquility, and seclusion 2) Discover 2,116 square feet of thoughtfully curated above-grade living space, showcasing expansive principal rooms and a warm, inviting lower level family retreat, while the kitchen presents a remarkable opportunity to be transformed into a stunning open-concept culinary and entertaining hub, perfectly tailored for modern luxury living 3) Embrace a lifestyle defined by year-round recreation and natural splendour, with Snow Valley Ski Resort located just two minutes away and the breathtaking Nine Mile Portage Trail moments from your doorstep, from winter skiing and snowboarding to scenic hiking and outdoor exploration, adventure is seamlessly woven into everyday living 4) Experience the rare harmony of serene country living while remaining only seven minutes from the vibrant amenities of Barrie, including premier shopping, reputable schools, dining, and convenient commuter routes offering effortless access without compromising privacy or peace 5) The property is further enhanced by a long concrete driveway and an oversized double-car garage, providing exceptional parking and storage solutions, with it's solid architectural footprint, timeless curb appeal, and outstanding lot size, this residence presents an extraordinary opportunity to customize and elevate long-term investment value. 2,116 above grade sq.ft. plus an unfinished basement. *Please note some images have been virtually staged to show the potential of the home. (id:61852)
Faris Team Real Estate Brokerage
1783 County Road 6 S
Springwater, Ontario
BOLD ARCHITECTURE, LUXURY UPGRADES, A HEATED 3-BAY SHOP, & SEPARATE 200 AMP SERVICE TO BOTH THE HOUSE & THE SHOP ON OVER HALF AN ACRE OF COUNTRY LIVING! Step into this 2019 Linwood home offering over 3,300 sq ft of finished living space on a beautifully landscaped half-acre lot, just minutes from downtown Elmvale. Enjoy an unmatched lifestyle close to Wasaga Beach, the Elmvale Jungle Zoo, Tiny Marsh, parks, schools, a library, an arena, and beloved community events like the Maple Syrup Festival and Fall Fair. This property is designed to impress, with a striking A-frame roofline, oversized triple-pane windows, double-door entry, manicured gardens, a stone patio, gazebo, and full landscape lighting with built-in irrigation. The heated and insulated detached shop with 3 garage doors, a commercial-grade Liftmaster opener, and dedicated 200 amp service is a dream for hobbyists and professionals alike. Inside, vaulted ceilings with exposed Douglas Fir beams, floor-to-ceiling windows, skylights, and designer LED lighting create an unforgettable interior. The modern kitchen boasts quartz counters, dark shaker cabinets, tile backsplash, an under-mount sink, island seating, and premium Jennair appliances, opening to a stylish dining space with wide patio doors, and a breathtaking living room. A skylit family room and two main floor bedrooms served by a 4-piece bath elevate everyday comfort, while a custom maple staircase with an engineered steel mono stringer leads to a loft-style primary suite with a custom walk-in closet and an ensuite with an air jet tub and imported Italian glass shower. The partially finished basement adds a rec room, bedroom, full bath, and a utility room with a tankless water heater, softener, UV system, and 4-filter water treatment. With a Generac and blown-in insulation for added efficiency, every detail is thoughtfully crafted to create an extraordinary lifestyle, and a truly rare opportunity to live and entertain in style! (id:61852)
RE/MAX Hallmark Peggy Hill Group Realty
63 Mapleton Avenue
Barrie, Ontario
LIVE, RELAX, & ENTERTAIN IN STYLE IN THIS TURN-KEY HOLLY BUNGALOW - SUNLIT SPACES, MODERN UPGRADES, & A BACKYARD YOU'LL NEVER WANT TO LEAVE! Nestled in Barrie's beloved Holly neighbourhood, this charming brick raised bungalow captures the essence of comfortable family living with a location that truly has it all. Imagine strolling to nearby parks, schools, and the Peggy Hill Team Community Centre, grabbing groceries or coffee at SmartCentres Barrie Essa Plaza, and being only minutes from Highway 400, the GO Station, and the sparkling shores of Kempenfelt Bay for weekend adventures. From the moment you arrive, the inviting exterior sets the tone for what's inside - a warm, light-filled space designed for connection and everyday ease. The open-concept main level welcomes you with a bright living and dining area that flows into a stylish kitchen featuring sleek cabinetry, a large island perfect for gathering, and a sliding walkout to the deck, where morning coffee or evening barbecues come with a view of your beautifully landscaped, fully fenced backyard. Step outside to discover a private outdoor retreat complete with a tiered wood deck beneath a pergola, an outdoor cooking station with steel countertops, a cozy fire pit, and plenty of space to relax or entertain under the stars. Two comfortable bedrooms on the main level include a serene primary with semi-ensuite access, while the finished basement offers a spacious rec room, laundry area, two additional bedrooms, a full bath, and abundant storage - ideal for guests or extended family. A double garage with loft storage and a built-in workbench adds everyday convenience, and modern touches such as a newer furnace, hot water on demand, a newer smart thermostat, an eco fuel fireplace, and central vac enhance both comfort and efficiency. Move-in ready and thoughtfully updated, this #HomeToStay invites you to settle in, unwind, and enjoy the best of Barrie living inside and out. (id:61852)
RE/MAX Hallmark Peggy Hill Group Realty
69 Fox Run
Barrie, Ontario
UPDATED LEGAL DUPLEX IN WEST BARRIE - PRIME INVESTMENT WITH LASTING VALUE IN A HIGH-DEMAND LOCATION! Welcome to this outstanding registered legal duplex in West Barrie, offering an exceptional investment opportunity with steady rental income and strong long-term value. Ideally located within walking distance to schools, parks, public transit and the Lampman Lane Community Centre with sports fields, community gardens and a splash pad - plus just minutes to Highway 400, downtown Barrie's shops and services, and the beautiful Kempenfelt Bay waterfront - this property offers exceptional convenience and lifestyle appeal. Enjoy a welcoming front yard with a charming lounge deck, along with a private fully fenced backyard featuring an elevated deck and patio framed by mature trees for added privacy. Inside, the upper level showcases a bright open-concept living and dining area with a newer bay window, a practical kitchen with pantry storage, three spacious bedrooms, and a modernized 4-piece bath with updated tiling, vanity, toilet, and taps. The lower unit offers two generous bedrooms, a full kitchen with a newer electric stove, a 4-piece bath and a large rec room highlighted by a cozy natural gas fireplace and walkout to the backyard patio. Both units enjoy separate entrances and laundry facilities for convenience and privacy. Recent updates to the roof, gutters, deck boards, and hot water heater provide peace of mind, while efficient forced-air gas heating and central air add to the property's overall appeal. With its desirable location, thoughtful updates, and versatile layout, this is a rare opportunity to add a low-maintenance, income-generating property to your portfolio! (id:61852)
RE/MAX Hallmark Peggy Hill Group Realty
8 Carmans Cove
Innisfil, Ontario
WELL-KEPT 2-BEDROOM HOME IN AN AMENITY-RICH ADULT LIFESTYLE COMMUNITY! Enjoy relaxed living in this charming Monaco II model bungalow nestled on a quiet cul-de-sac in Sandycove Acres, Innisfil's premier adult lifestyle community. Site-built foundation home with drywall construction and offering over 1,350 square feet of well-designed living space, this bright and inviting home is ideal for those seeking comfort, community, and ease of lifestyle. The well-equipped kitchen features warm wood cabinetry with woven rattan-style inserts, ample counter space, and a double sink, opening to a spacious living and dining area highlighted by a bay window and cozy fireplace. A four-season sunroom extends the living space with natural light and a walkout to a lovely back deck and garden shed, perfect for enjoying peaceful afternoons. The primary bedroom includes a walk-in closet and a 3-piece ensuite with in-home laundry, while the second bedroom and 4-piece main bath provide convenience for visiting family or friends. Very well-maintained and solidly constructed, this home offers tremendous potential to refresh and make it your own. Experience the easygoing lifestyle this vibrant 55+ community is known for, complete with three clubhouses, two heated outdoor pools, fitness and games rooms, woodworking and hobby spaces, shuffleboard and pickleball courts, walking trails, and social events that bring neighbours together. Located just minutes from Lake Simcoe, Innisfil Beach Park, and South Barrie's shopping and GO Station, this is retirement living at its best! (id:61852)
RE/MAX Hallmark Peggy Hill Group Realty
C14 - 26 Bruce Street
Vaughan, Ontario
Welcome to La Viva Town Homes complex by Lormel Homes. This bright and airy floor plan boast an open concept living space, perfect for entertaining friends and family. The tastefully decorated stacked townhouse is on the ground floor. 2 bedroom + den, 2 bathroom, 2 underground parking spots and a locker. The beautiful spacious kitchen has quartz counter tops and a breakfast bar center island, Stainless Steel appliances. Large windows throughout the unit. This property is near; transit systems with one bus to Vaughan's Subway Line, high school, recreation center, shops and restaurants. Move in ready with low maintenance fees. Close to Hwy 400/407/427. A must see! (id:61852)
RE/MAX Premier Inc.
107 Carrington Drive
Richmond Hill, Ontario
Elegant & Spacious in Coveted Mill Pond. Don't miss this Opportunity! 107 Carrington Drive, a beautifully maintained residence offering comfort, functionality, and an unbeatable location in Richmond Hill's prestigious Mill Pond community. This spacious home features generously sized principal rooms, including a separate living room, den, and a cozy family room with fireplace and walkout to the backyard. The large kitchen flows into a family-sized dining area with direct access to a wood deck-perfect for indoor-outdoor enjoyment. Upstairs, you'll find well-proportioned bedrooms, a 5-piece family bathroom, and a serene primary retreat complete with a private 4-piece ensuite. The crisp, clean unfinished basement with cold room offers endless potential-customize it to suit your needs. Some photos virtually staged for illustration purpose only. (id:61852)
Spectrum Realty Services Inc.
162 Hartington Street
Vaughan, Ontario
Come & Check Out This Brand New End Unit Freehold Townhouse Built On Exceptional 41 Ft Wide Lot & No Side walk. Open Concept Layout On The Main Floor With Spacious Living Room. Hardwood On The Main Floor. Upgraded Kitchen Is Equipped With Stainless Steel Appliances & Breakfast Area. Second Floor Offers 4 Good Size Bedrooms. Master Bedroom With Ensuite Bath & Walk-in Closet. Zebra Blinds, Electric Car Charger In The Garage, Standing Shower In Both Washrooms On Second Floor With Custom Glass. (id:61852)
RE/MAX Gold Realty Inc.
2 - 98 Wellington Street E
Aurora, Ontario
Welcome to Aurora's historical charm meets modern comfort in this newly updated 2 bedroom apartment nestled within the picturesque Aurora Historical Area. This thoughtfully designed space seamlessly blends contemporary convenience with the timeless allure of the neighborhood's rich heritage. Discover the charm of the Aurora Historical Area, with its tree-lined streets, historic architecture, and vibrant community. Explore local shops, cafes, and restaurants, walking distance to transit and Go train or take a leisurely stroll through nearby parks and green spaces. Within Walking Distance To The Newly Built Town Square. Experience the best of both worlds and make this your new home! (id:61852)
Your Home Sold Guaranteed Realty Specialists Inc
