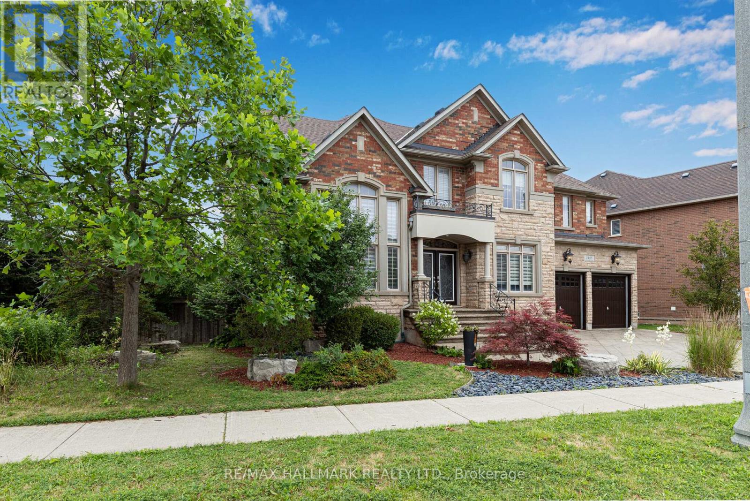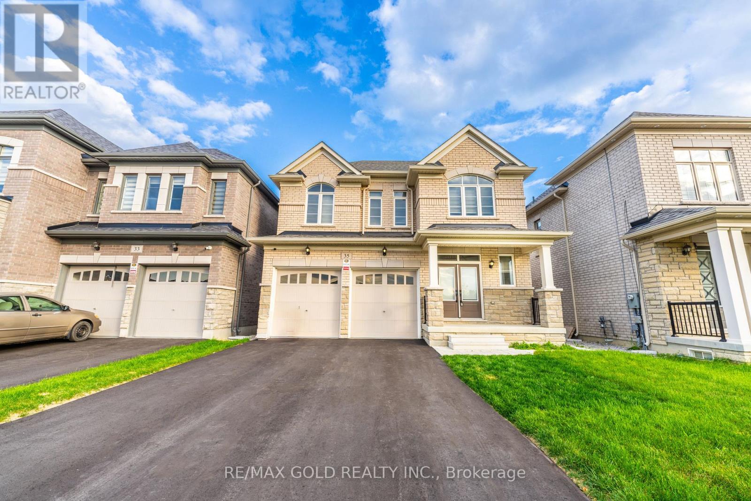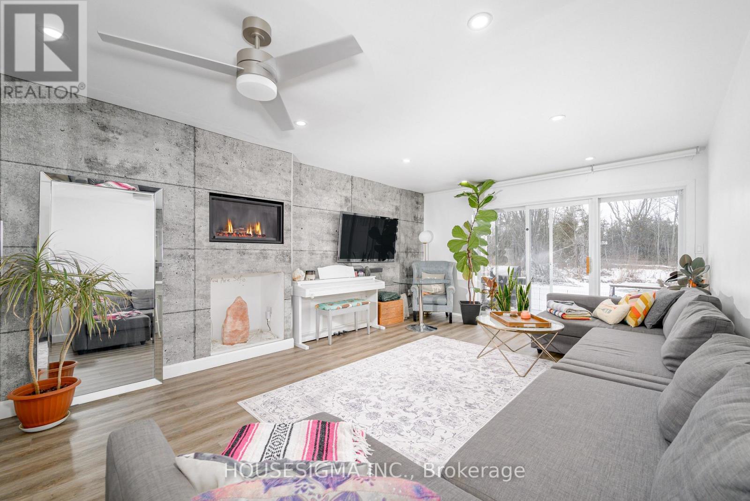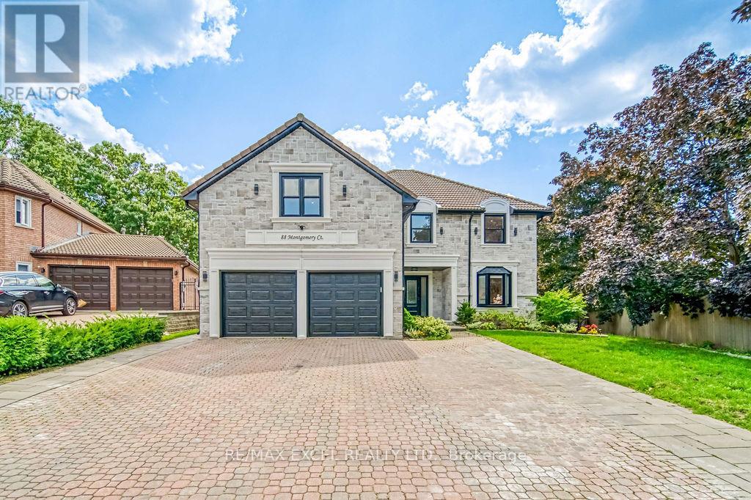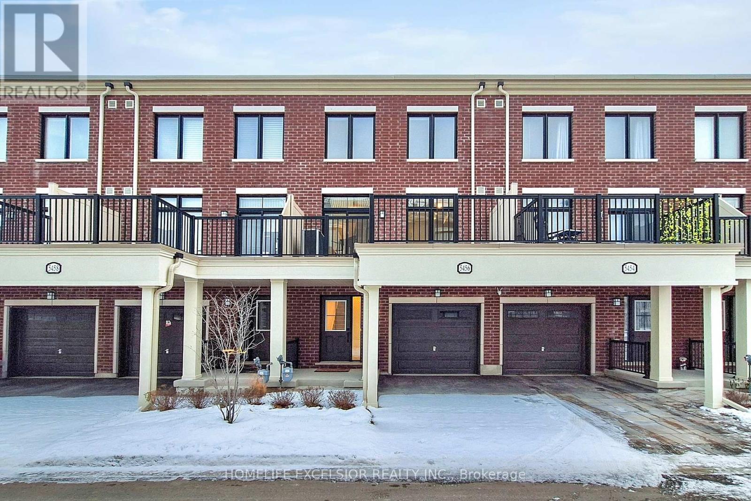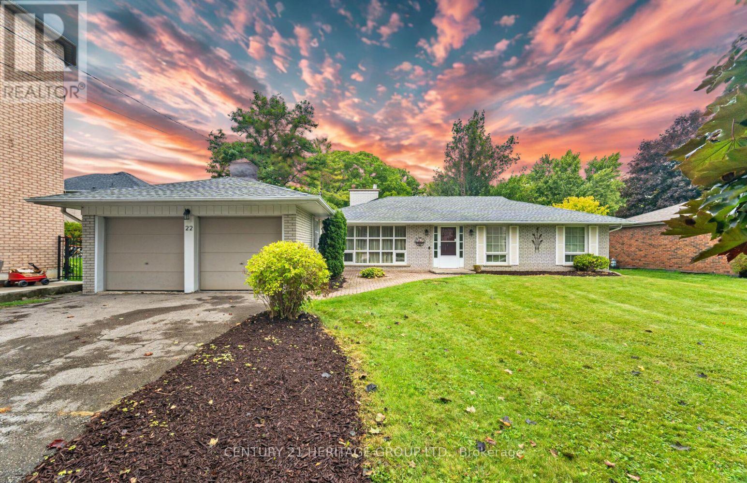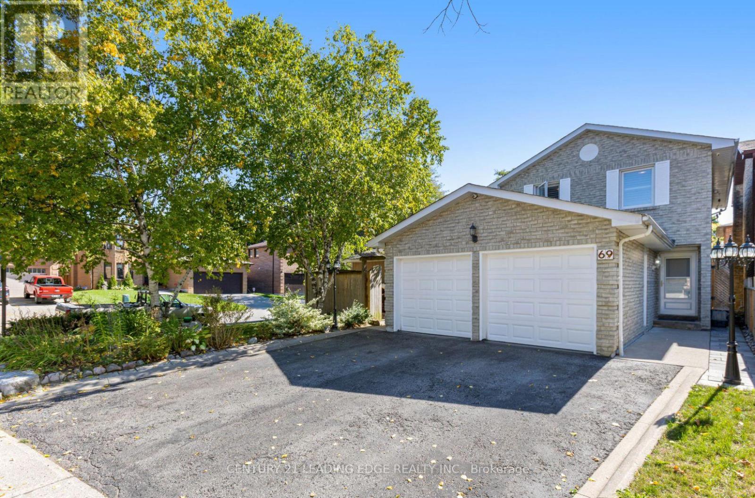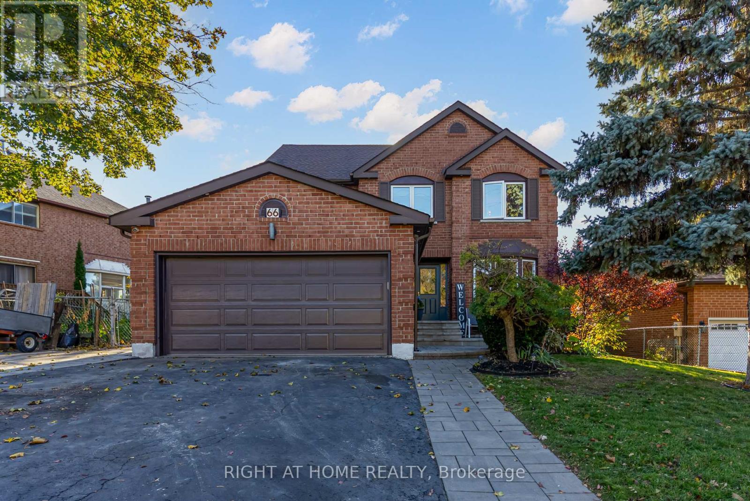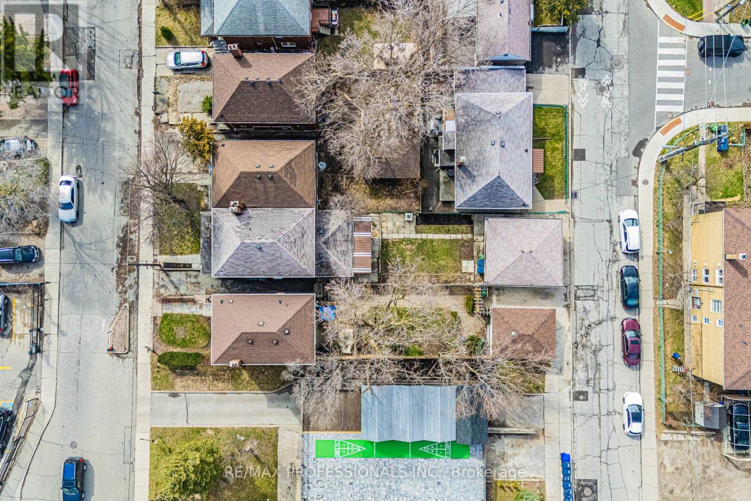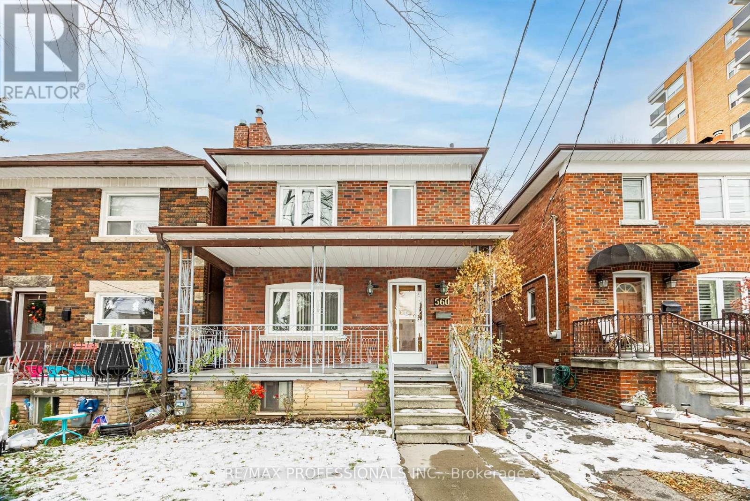2485 Meadowridge Drive
Oakville, Ontario
"FULLY FURNISHED "Executive Custom Home with Style.With over 6000 sq ft of living space (4,200 sq ft above grade) and a finished walkout basement. Its more than move-in ready its magazine-ready.All furnishings is included except two kids bedrooms. Professionally decorated and furnished, backing onto a tranquil ravine with breathtaking views. From the soaring foyer ceilings to the elegant hardwood floors and custom finishes, every detail is designed to impress. The show-stopping backyard oasis features lush landscaping, and total privacy perfect for entertaining or relaxing in style. Inside, spacious bedrooms, spa-inspired ensuites, and a beautifully finished basement offers comfort and flexibility for the whole family . All Bdrms Have Ensuite Privileges. Custom Forest Hill Kitchen, Wolf, Viking & Miele Appls, Marble Flrs, Hrdwd Flrs, 3Car Tandem Garage. Patterned Concrete Driveway Irrigation System.A professionally designed feature photo wall is installed in the basement perfect for capturing high-quality pictures during special events, celebrations, or just for fun. This is a rare opportunity to own a dream home in Joshua Creek. Just Pack your luggages and move in . (id:61852)
RE/MAX Hallmark Realty Ltd.
4 Larchmere Avenue
Toronto, Ontario
Located at 4 Larchmere Avenue in Toronto's desirable Humber Summit neighbourhood, this detached corner property presents a rare and flexible opportunity for investors or end-users seeking built-in rental income. Minutes from Islington Ave & Steeles Ave West for TTC bus routes, Hwy 400, Hwy 407, Hwy 427. 15 minute drive to York University and Subway access. The home sits on an expansive 70ft by 100ft lot in a quiet family-oriented area close to schools, parks, shopping, restaurants, places of worship and everyday amenities. Fully renovated, turn-key home with newer appliances. Separate entrance to self-contained basement apartment for in-law suite or rental income. Potential to build your own custom dream home on the extra-wide lot. The main level features a bright 2-bedroom, 2-bath layout with a generous primary bedroom complete with a 2-piece ensuite. The corner lot location provides oversized front and side yard areas, perfect for outdoor entertaining and enhancing overall curb appeal. The lower level offers a separate 2-bedroom, 1-bath unit with its own private rear entrance, updated finishes and newer appliances. Extra long driveway leading to separate garage. With a large backyard, excellent transit access and strong demand in the area for rental housing, this property represents a turnkey investment with future upside in one of Toronto's consistently sought-after pockets. (id:61852)
RE/MAX Experts
35 Academy Drive
Brampton, Ontario
Step into this stunning 5-bedroom, 3,355 sq. ft. home where modern design meets everyday comfort. Bright open-concept living, a cozy family room, and a chef-inspired kitchen with premium appliances and large island set the stage for both entertaining and family life. Luxurious primary suite, versatile bedrooms and attached garage complete the picture. Enjoy serene park-facing views, morning walks just steps away, and effortless commuting with bus stops and major highways nearby. Shopping, dining, and top amenities are all within reach. This is more than a home-it's a lifestyle designed for families who value space, style, and convenience. (id:61852)
RE/MAX Gold Realty Inc.
1119 Sajnovic Place
Ramara, Ontario
Experience ranch-style or resort-style living on this remarkable 100-acre property, offering exceptional privacy, abundant space, and endless possibilities for recreation or hobby farming. At the centre of the property sits a beautifully crafted custom bungalow designed to accommodate large or multi-generational families, complete with a separate basement apartment with its own kitchen. The land is an outdoor enthusiast's dream, featuring extensive year-round hiking trails, large cleared areas ideal for camping, ATV-ing, snowmobiling, and a variety of other activities, plus a separate guest cabin that enhances the retreat-like atmosphere. Whether you envision exploring your private forest, gardening, stargazing, or simply enjoying peaceful country living, the setting offers it all. Move-in ready and available fully furnished, the home provides a seamless transition into your new lifestyle. A long private driveway ensures tranquility while keeping you just minutes from local conveniences-only 5 minutes to Dalrymple Lake, 20 minutes to Casino Rama, and 30 minutes to Orillia. (id:61852)
Dream Home Realty Inc.
19 - 4 Paradise Boulevard
Ramara, Ontario
Welcome to Lagoon City, a unique waterfront community on Lake Simcoe offering beaches, boating, and year-round recreation. This bright 2-storey canal-front townhome delivers a low-maintenance waterfront lifestyle with a clean, functional layout and serene views. The open-concept living and dining area features large windows and a walkout to a private waterside patio-ideal for relaxing, barbecuing, or docking a small boat or personal watercraft. Natural light fills the main floor, creating a warm and welcoming space for everyday living or weekend escapes.The upper level offers two well-sized bedrooms. The primary includes generous closet space, while the second bedroom features a Juliette balcony that opens to fresh breezes and overlooks the peaceful surroundings. A full 4-piece bathroom, additional storage, and practical layout make the home suitable for both full-time use and vacation living.Residents enjoy access to Lagoon City's sandy beaches, marina, restaurants, walking paths, and a network of scenic canals that lead directly to Lake Simcoe and the Trent-Severn Waterway. High-speed internet makes remote work easy, and condo maintenance covers exterior care and snow removal so you can simply enjoy the waterfront lifestyle. Located minutes to Brechin, 20 minutes to Orillia, and just over an hour from the GTA.A rare opportunity to own a turnkey canal-front home in one of Ontario's most affordable waterfront communities-perfect for boaters, retirees, first-time buyers, or investors seeking strong long-term demand. (id:61852)
Housesigma Inc.
88 Montgomery Court
Markham, Ontario
Super rare opportunity to find the lucky number '88' in one of Markham's most prestigious neighborhoods and tree-lined cul-de-sacs! Impressive 60x249 ft pie shape lot with over 4,500 sq ft of living area. Newly renovated from top to bottom! Impeccable natural stone facade. Slate roofs can last over 100 years! Super long and wide driveway can park 8 cars! Open-concept design with large windows that flood the interior with abundant natural light. Smooth ceilings, crown molding, coffered ceilings, and pot lights throughout the first floor. Upgraded hardwood flooring, oak stairs, and steel pickets. The gourmet kitchen features top-of-the-line stainless steel appliances, a central island, quartz countertops, and custom cabinetry providing ample storage. The fully finished walk-out basement is designed for extra living space and potential rental income. It includes a kitchen, dining area, 3-piece ensuite, living area, and bedroom. A meticulously landscaped backyard offers a serene retreat with a super large deck, BBQ, and sitting area, complete with lush greenery and ample space for outdoor dining or relaxation. This home offers the perfect balance of privacy and convenience, with easy access to top-rated schools, shopping centres, restaurants, supermarkets, LA Fitness, Hwy 404 & 407, and all other amenities! 88 Montgomery Ct is more than just a home! (id:61852)
RE/MAX Excel Realty Ltd.
5456 Main Street
Whitchurch-Stouffville, Ontario
Welcome to this stunning 3-storey Baker Hill townhome, ideally located in the heart of Stouffville. Offering both residential comfort and commercial/home-office flexibility, this versatile property features 3 bedrooms, 4 bathrooms, a dedicated home office/studio, and 1,767 sq. ft. of well-designed living space. Step inside to a bright, open-concept layout with modern finishes and an abundance of natural light, perfect for both relaxing and entertaining. The home showcases numerous thoughtful upgrades, including a contemporary kitchen with a double-sink center island, sleek cabinetry, a premium chimney hood, 200-AMP electrical service, and upgraded laminate flooring. The primary bedroom offers a private ensuite and a spacious walk-in closet, while the two additional bedrooms are generously sized, each with large windows and ample closet space. Located just minutes from top-rated schools, parks and trails, grocery stores, shops, restaurants, major transit routes, and the GO Station, this home offers the perfect combination of convenience and community-rich urban living. Don't miss this rare opportunity to own a unique residential/commercial property in a fast-growing and well-connected neighborhood. (id:61852)
Homelife Excelsior Realty Inc.
22 Poplar Drive
Richmond Hill, Ontario
Welcome to this charming Residence perfectly situated on a premium 75 ft. by 200 ft. lot that backs directly onto conservation. Located in the highly sought-after Oak Ridges community surrounded by Estate Homes, this property provides both tranquility and prestige. With 2392 sq. ft. of living space including the Basement (as per MPAC) this well maintained Home is ready for your next chapter. Inside, you'll find a bright and spacious Family Room with south facing floor-to-ceiling windows that flood this perfect gathering place with natural sunlight. The Dining Room features elegant French doors leading to a side patio, ideal for entertaining or enjoying quiet evenings. You will feel like you have been transported to a whimsical bed and breakfast in England while you enjoy the breathtaking view. The Kitchen is equally inviting with a gorgeous view of Conservation, a walkout to the Backyard, and a seamless connection to nature right from your breakfast table. Multi-generational families will benefit from the finished basement that offers exceptional versatility, complete with a large Recreation Room, a full Kitchen, a Bedroom, and a Bathroom - perfect for extended family, guests, or working from home. The spacious Recreation Room presents a cozy gas fireplace, perfect for curling up with your favourite book. Outside, the property truly shines. The massive driveway accommodates up to 6 vehicles, while the backyard oasis provides the ultimate retreat - this property with 1/3 of an acre offers unparalleled privacy. Whether you're relaxing on the patio, entertaining family and friends, or simply soaking in the peaceful surroundings, this Oak Ridges Home offers a rare blend of comfort, charm, and natural beauty. (id:61852)
Century 21 Heritage Group Ltd.
69 Parkinson Road
Markham, Ontario
Welcome to this beautifully maintained 3-bedroom, 3-bathroom home situated on a quiet street in the heart of the mature Markham Village community. This spacious corner-lot property features a fully finished basement with a wet bar, perfect for additional living or entertainment space. Enjoy a newly built backyard overhang offering privacy and an ideal setting for hosting or gardening. Just minutes from top-rated schools, Markham Stouffville Hospital, and quick access to Highway 407 for added convenience. A perfect home for families seeking comfort, location, and lifestyle ** This is a linked property.** (id:61852)
Century 21 Leading Edge Realty Inc.
66 Glen Hill Drive
Whitby, Ontario
Spacious 4-bedroom home flooded with natural light throughout. The inviting living room features a cozy fireplace, pot lights, and beautiful hardwood floors. The modern kitchen is equipped with stainless steel appliances, an eat-in island, and plenty of storage-perfect for family meals and entertaining. The dining room offers hardwood floors, pot lights. A convenient powder room completes the main floor. The luxurious primary bedroom includes a sitting area with hardwood floors, a walk-in closet, and a 4-piece ensuite with his-and-her sinks. Three additional spacious bedrooms feature broadloom, closets. 4-piece bathroom with his-and-her sinks complete the second floor. The finished basement offers a large rec room with plenty of storage, ideal as a man cave or kids' play area, along with a convenient laundry room. Step outside to the fabulous backyard oasis, featuring a raised deck, inground pool, and gazebo-perfect for hosting family and friends. Conveniently located close to parks, schools, shopping and recreation complex. Make this perfect family home yours today! (id:61852)
Right At Home Realty
560 Atlas Avenue
Toronto, Ontario
560 Atlas Avenue | A Rare & Remarkable Opportunity in Prime Toronto. A truly unique offering in one of Toronto's much desired neighbourhoods. Situated on an extraordinary lot that spans the full depth between Atlas Avenue and Winona Drive, this fully detached two-storey home offers unmatched opportunity, exceptional space, and incredible potential. Boasting a double car detached garage with access from Winona Drive, this property opens up the exciting possibility of building a substantial laneway suite (see report) an opportunity to create an additional income-generating unit or multigenerational living space in the heart of the city. Further, there may be a possibility to sever the lot and build two homes as similar lots in the area have done (Buyer to do their own due-diligence) . Inside, you'll find a generously sized interior with a functional layout, offering large principal rooms and ample square footage across all levels. The finished basement with a separate entrance provides the perfect setup for a potential secondary suite or in-law accommodation, making it ideal for those looking to transform the home into a multi-family investment property. Alternatively, renovate and design the space to become your forever family home in a thriving, close-knit community. Surrounded by stunning custom-built multi-million dollar homes, this property is a blank canvas with endless potential in an area that continues to grow. Steps to Eglinton West Subway Station, the Eglinton LRT, and minutes to Allen Rd for easy commuting. Close to top-rated schools, parks, cafes, shops, and the vibrancy of close by neighbourhoods such as Cedarvale, Forest Hill & Humewood. Nestled in a neighbourhood known for its charming tree-lined streets, family-friendly vibe, and strong community feel. Whether you're an investor, builder, or end-user, 560 Atlas Avenue is a rare chance to secure a versatile property in a rapidly growing area. Opportunities like this are few and far between. (id:61852)
RE/MAX Professionals Inc.
560 Atlas Avenue
Toronto, Ontario
560 Atlas Avenue | A Rare & Remarkable Opportunity in Prime Toronto. A truly unique offering in one of Torontos much desired neighbourhoods. Situated on an extraordinary lot that spans the full depth between Atlas Avenue and Winona Drive, this fully detached two-storey home offers unmatched opportunity, exceptional space, and incredible potential. Boasting a double car detached garage with access from Winona Drive, this property opens up the exciting possibility of building a substantial laneway suite (see report) an opportunity to create an additional income-generating unit or multigenerational living space in the heart of the city. Further, there may be a possibility to sever the lot and build two homes as similar lots in the area have done (Buyer to do their own due-diligence) . Inside, you'll find a generously sized interior with a functional layout, offering large principal rooms and ample square footage across all levels. The finished basement with a separate entrance provides the perfect setup for a potential secondary suite or in-law accommodation, making it ideal for those looking to transform the home into a multi-family investment property. Alternatively, renovate and design the space to become your forever family home in a thriving, close-knit community. Surrounded by stunning custom-built multi-million dollar homes, this property is a blank canvas with endless potential in an area that continues to grow. Steps to Eglinton West Subway Station, the Eglinton LRT, and minutes to Allen Rd for easy commuting. Close to top-rated schools, parks, cafes, shops, and the vibrancy of close by neighbourhoods such as Cedarvale, Forest Hill & Humewood. Nestled in a neighbourhood known for its charming tree-lined streets, family-friendly vibe, and strong community feel. Whether you're an investor, builder, or end-user, 560 Atlas Avenue is a rare chance to secure a versatile property in a rapidly growing area. Opportunities like this are few and far between. (id:61852)
RE/MAX Professionals Inc.
