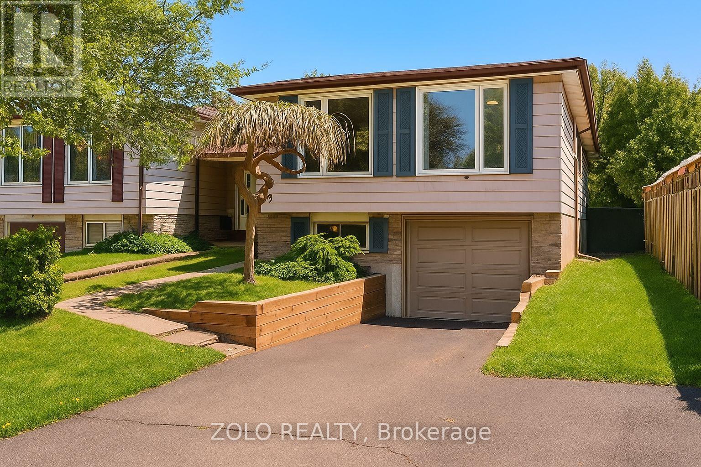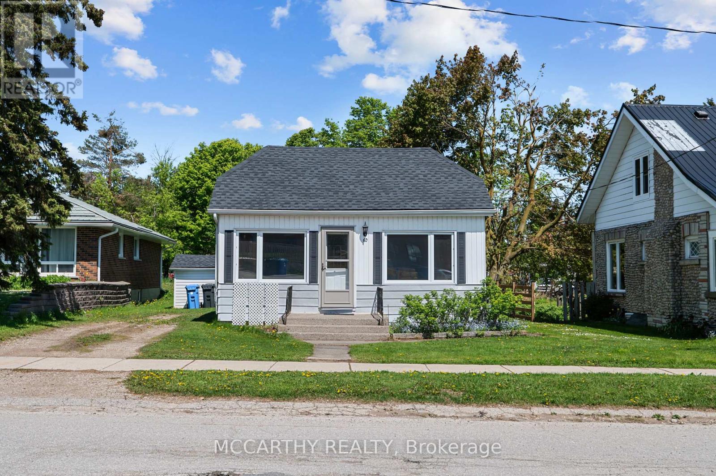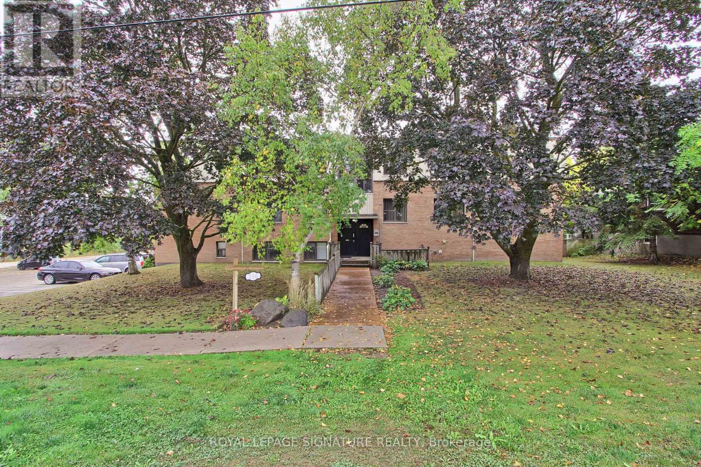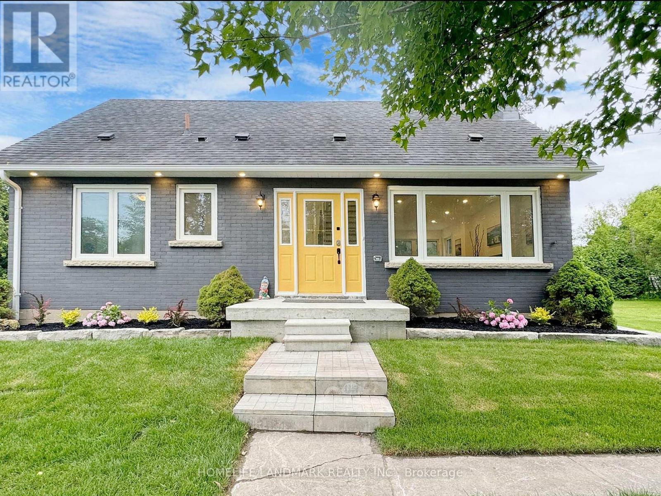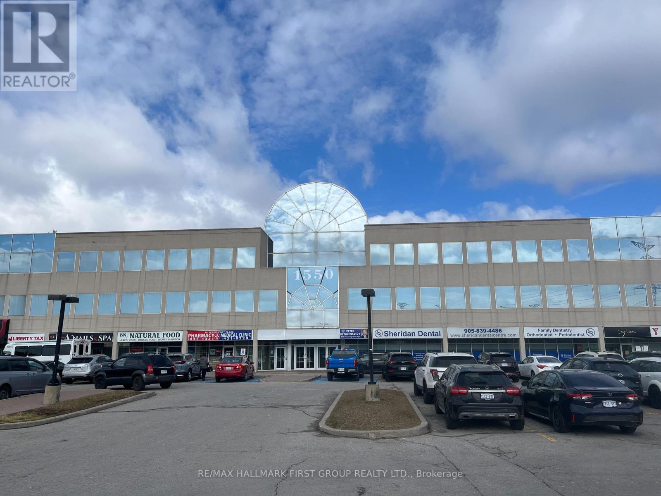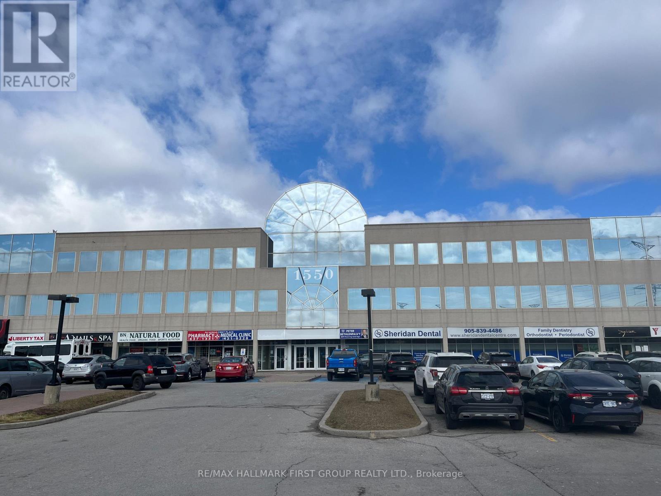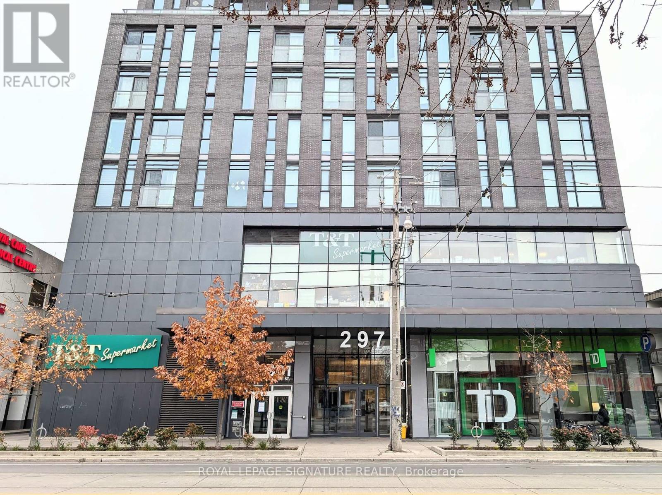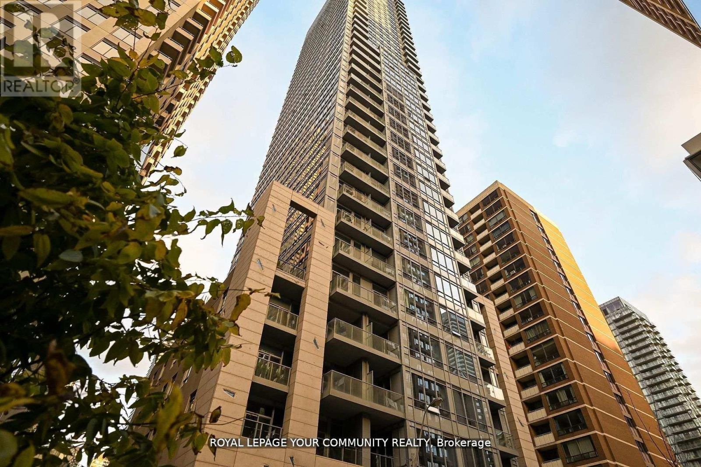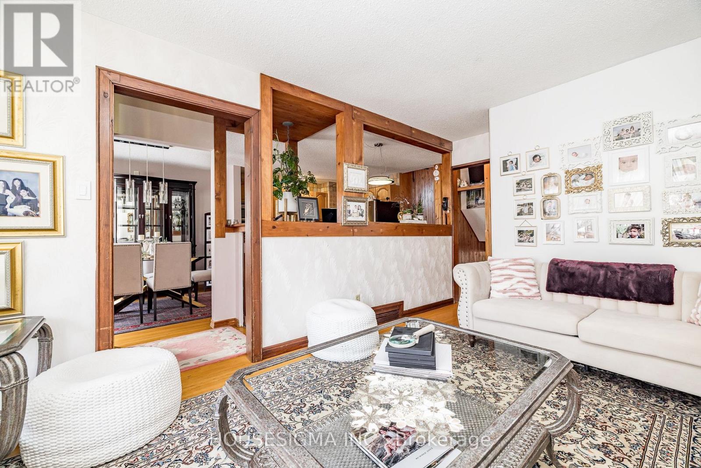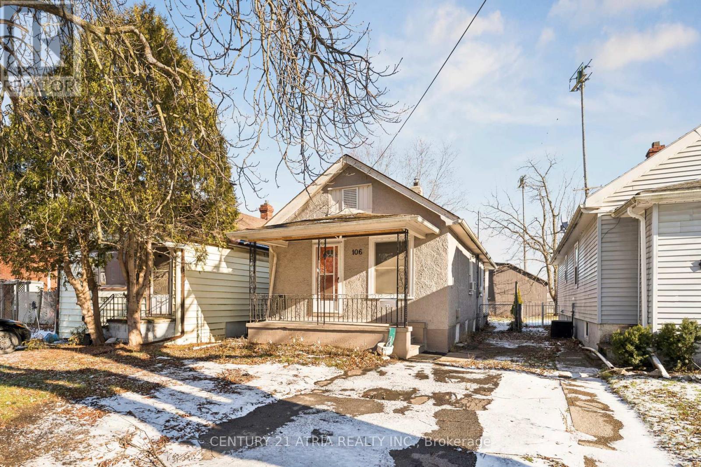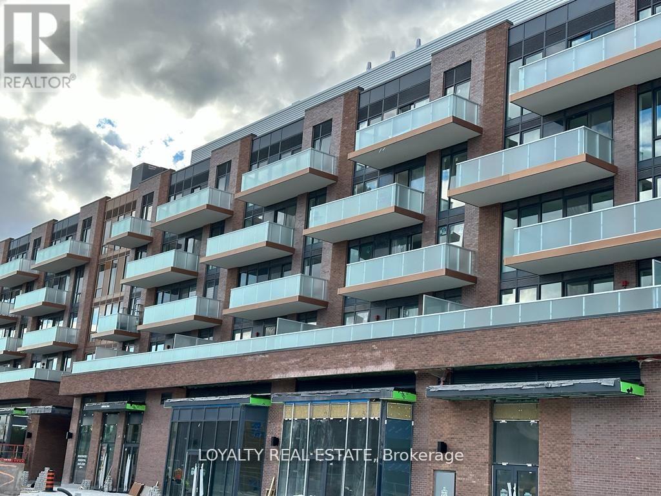Na Taylor Kidd Boulevard
Loyalist, Ontario
28.17 Acres of Unspoiled Vacant Land, Located Just outside of Kingston In Loyalist Township. (id:61852)
RE/MAX Premier Inc.
199 Wendover Drive
Hamilton, Ontario
Welcome To This Beautiful Raised Bungalow In Hamilton's Desirable West Mountain! This Charming & Well-Maintained Home Features a Bright Sun-Filled Living Room With Oversized Windows, Hardwood Floors, & Four Bedrooms. The Walk-Out Basement Is Filled With Natural Light & Includes An Extra Bedroom, Offering Great Potential To Be Converted Into A Duplex Or In-LawSuite For Additional Income.The Large Garage Provides Plenty Of Space For Storage, Bikes Or Motorcycles, And Can Easily Be Transformed Into A Workshop, Man Cave For Hobbies Or Entertaining. The Driveway Accommodates Three Vehicles, And The Large Foyer Includes A Convenient Walk-In Closet.Step Outside And Enjoy A Generous, Private Backyard Overlooking Peaceful Green Space - Perfect For Relaxation Or Family Gatherings. Located In A Quiet, Family-Friendly Neighbourhood, This Home Is Close To Parks, Top-Rated Schools, Shopping (IncludingThe Nearby Costco Plaza), Public Transit, And Offers Quick Access To Highway 403.This PropertyIs Ideal For All Ages - Whether You're A Growing Family, Investor, Or Downsizer - You'll LoveThe Comfort And Convenience This Beautiful Home Provides. (id:61852)
Zolo Realty
60 Owen Sound Street
Southgate, Ontario
Pretty Bungalow on large Lot. Small but mighty. A condo like Freehold detached Home with beautiful Lot and Close to downtown. Looking to Downsize, still want to be outside? This house is for you! Located in Quaint Dundalk, Compact living on a Large Lot. Cozy 2 Bedroom Bungalow, Main Floor Living. Economical to live. Convenient to downtown. Walking distance to Shopping, Parks, Library and Schools. New Roof May 2025, New flooring and freshly Painted, ready to move in. Eat in Kitchen with side door to back yard. 4 pc bath , Hot water tank is owned, new in 2024. . Garden shed with New roof, Mature trees plenty of room for outside play/living. Potential to expand the house, Natural gas fireplace heating, plus electric heat in kitchen, Crawl Space under Kitchen area, Window Air Conditioner, Tile Hearth around fireplace. Pay Rent no more, this is perfect for single, couple first time home buyers, Get in the market with this affordable, great 2 bedroom home. Must See this house, perfect starter or Downsize , Retire to Dundalk and enjoy the peaceful community. (id:61852)
Mccarthy Realty
12 - 136 Scanlon Avenue
Bradford West Gwillimbury, Ontario
Welcome To 136 Scanlon Avenue! This 2 Bedroom Condo Is Ready To Be Called Home! Located In The Small Town Of Bradford, A Community Boasting In Beauty, Charm And Serenity, This Unit Offers A Spacious Living And Dining Area With Large Windows And Hardwood Floors. Not To Be Outdone Is The Galley-Style Kitchen, The Newly Renovated Bathroom And Two Good-Sized Bedrooms. Enjoy The Added Benefit Of Two Exclusive Parking Spots, A Locker For Additional Storage Space, Access To A Shared Laundry Room And Ample Visitor Parking For Your Friends And Family! Walking Distance to Bradford GO Station And BWG Transit, Minutes Away From Schools, Shops, Grocery, Dining, Upper Canada Mall, Golf Course and Scanlon Creek Conservation Area (id:61852)
Royal LePage Signature Realty
Main - 1661 Mount Albert Road
East Gwillimbury, Ontario
Welcome to your dream home! This newly renovated 4-bedroom, 2-bathroom gem features an airy, open floor plan and modern design. Natural light floods the spacious living areas, seamlessly connecting the living room, dining area, and gourmet kitchen with stainless steel appliances, quartz countertops, and ample cabinetry. Enjoy the elegance of engineered hardwood flooring throughout the home.The master suite offers a luxurious ensuite bathroom with a soaking tub, shower, double vanity, and walk-in closet. The additional bedrooms are generously sized and provide comfort and tranquility. The main bathroom features a glass-enclosed shower. Step outside to a beautifully landscaped yard and a spacious deck, perfect for outdoor entertaining. With four driveway parking spaces, convenience is at your doorstep. Located near top-rated schools, parks, shopping, and dining, this home offers the perfect blend of style, comfort, and convenience.Come on over and experience this stunning home for yourself! (id:61852)
Homelife Landmark Realty Inc.
310 - 1550 Kingston Road
Pickering, Ontario
Attractive, Very Well Kept Building In The Heart Of Pickering. Located On Kingston Road And Close To Go Transit, Pickering Transit And Highway 401 Via Brock Road Interchange. Full Amenities Are Available Both On-Site And Within Easy Walking Distance, Including The Pickering Town Centre. The Space Is Nicely Finished With A Good Combination Of Private Offices And Open Area. Building Signage Is Available With Over 30,000 Vehicles Passing Daily. (id:61852)
RE/MAX Hallmark First Group Realty Ltd.
306 - 1550 Kingston Road
Pickering, Ontario
. (id:61852)
RE/MAX Hallmark First Group Realty Ltd.
Ph10 - 297 College Street
Toronto, Ontario
Welcome to Penthouse 10 At 297 College Street By Tribute Communities. This Beautiful 2 Bedroom, 2 Bathroom Unit Is Naturally Lit With Floor To Ceiling Windows Along The Western Side Of The Living Room And Bedrooms. Modern Laminate Floors, A Stacked Washer & Dryer And A Kitchen Boasting Built-In Appliances, Quartz Counter Tops And Backsplash Complete This Gorgeous Suite. Finally, Enjoy The Spectacular,Unobstructed City Views On The Oversized 184 Square Foot Balcony. Grocery Shopping Couldn't Be Easier With T&T Right Below. Just Steps Away From UofT With Convenient Access To The TTC. Close To The Vibrant Kensington Market And Chinatown, And The Neighbourhood's Trendy Restaurants, Cafes And Essential Amenities. (id:61852)
Royal LePage Signature Realty
Ph 35 - 21 Balmuto Street
Toronto, Ontario
Experience refined elegance in this extraordinary 4,000 sq.ft. sub-penthouse, occupying an entire floor in one of Yorkville's most exclusive boutique residences. One of only two penthouse suites in the building, this rare offering boasts breathtaking panoramic views spanning south to north and east to west across Toronto's iconic skyline.Designed with both sophistication and comfort in mind, the suite features 4 spacious bedrooms, 4 luxurious bathrooms, 2 parking spaces, and 2 private storage lockers. Premium finishes include Scavolini custom cabinetry, Miele integrated appliances, and sleek Duravit bathroom fixtures. Newly installed engineered hardwood flooring and expansive windows fill the home with natural light throughout.Enjoy world-class amenities including a fitness centre and outdoor pool, all within steps of Yonge & Bloors vibrant shopping, fine dining, and effortless transit connections. (id:61852)
RE/MAX Your Community Realty
994 Charlton Drive
Ottawa, Ontario
This impeccably kept property showcases ongoing renovations and upgrades that offer peace of mind for years to come. The exterior features a large, professionally built all-weather shed ideal for year-round use, and a private yard enhanced by mature fruit trees. Located in a sought-after neighbourhood just minutes from parks, pathways, and major amenities, this home blends modern comfort with an unbeatable setting. Easy showings-come see the care and quality for yourself. (id:61852)
Housesigma Inc.
106 Burgar Street
Welland, Ontario
Welcome to this 2 bedroom sun-filled home with functional layout. This well kept home is located in downtown Welland beside Burgar park. Both bedrooms are situated on the main floor of the home with potential to create another bedroom, living space or office in the basement. The outdoor space is a great place to relax with a covered porch in the front and a fully fenced in back yard in the rear. The 4pc washroom is functional and updated and leads to the galley kitchen which has ample cupboard and storage space. Washer, dryer, fridge, stove and window air conditioning units included in the lease. The home has been freshly painted and well loved over the years. Ready for immediate occupancy, all utilities extra. (id:61852)
Century 21 Atria Realty Inc.
518 - 215 Lakeshore Road W
Mississauga, Ontario
Waterfront District Brightwater 72-acre master planned resort-like community. This boutique building promises an easy access to the Lake Ontario and offers direct access to 20,000 SF of retail streetscape alongside convenient transit connections (MiWay & Port Credit GO), serene waterfront parks and an array of restaurants. This never-lived in unit features a generous and functional den, versatile kitchen with an island and keyless access to enhance your living experience. The unit comes with 1 parking space & 1 locker. Building offers free public wifi & complimentary shuttle to Port Credit GO. (id:61852)
Loyalty Real Estate

