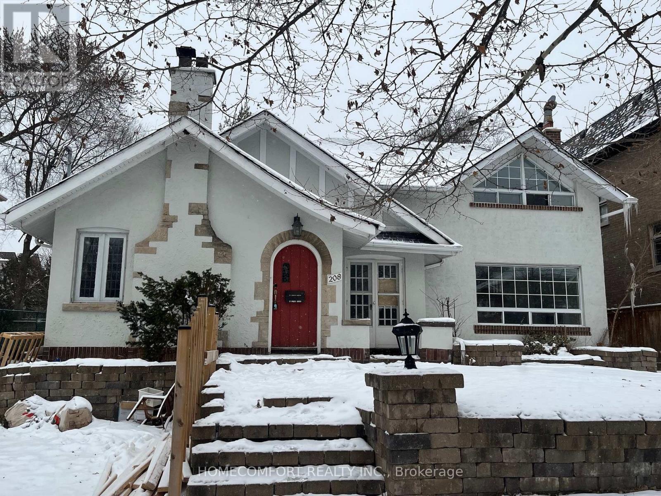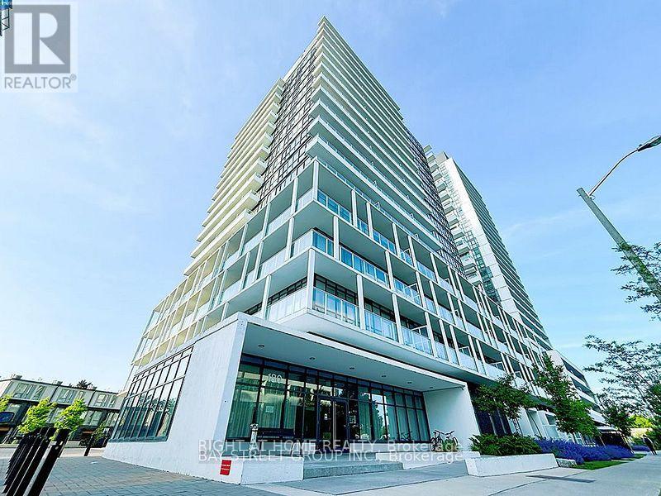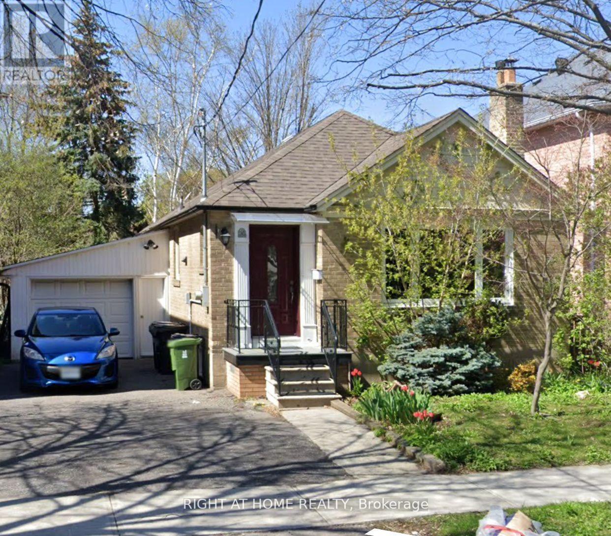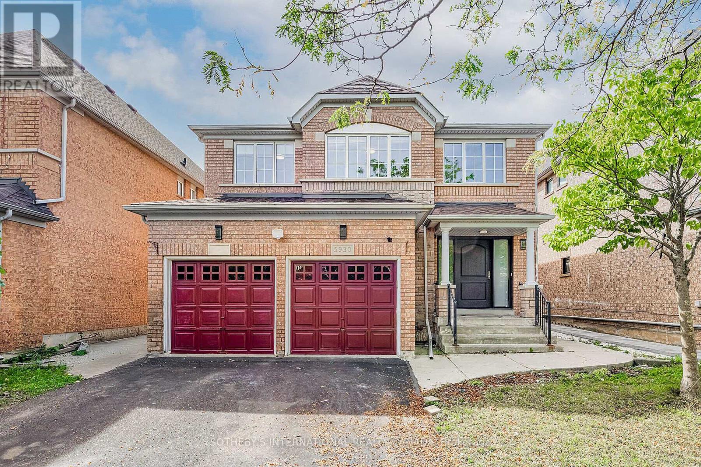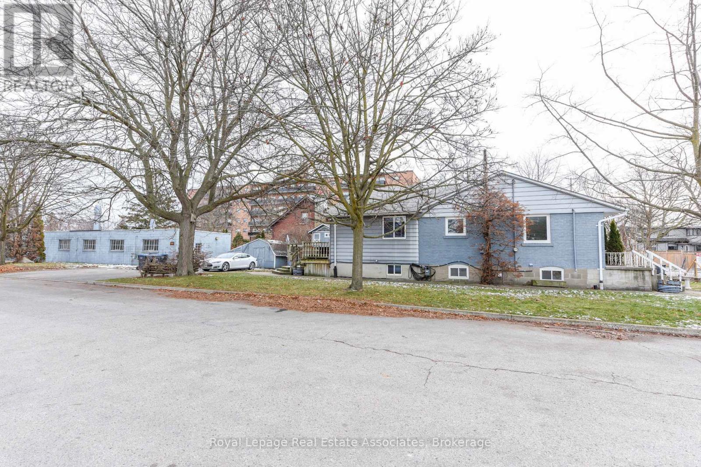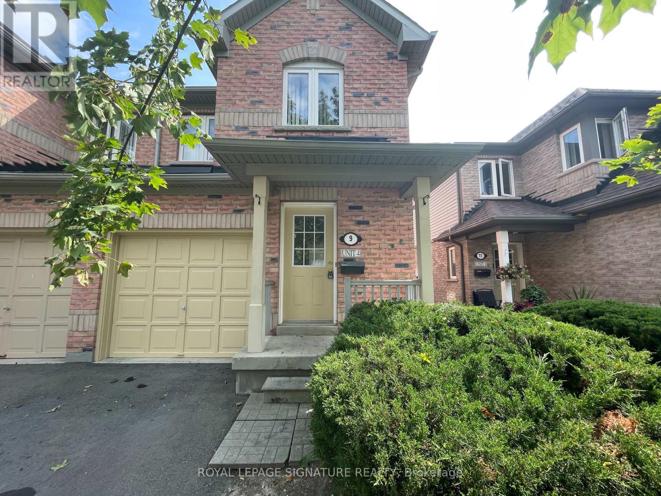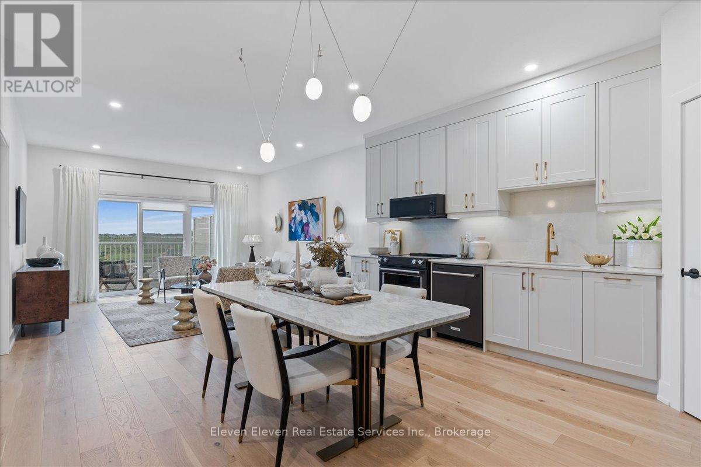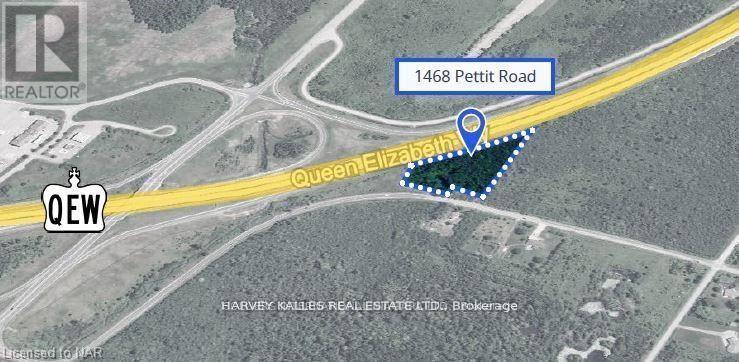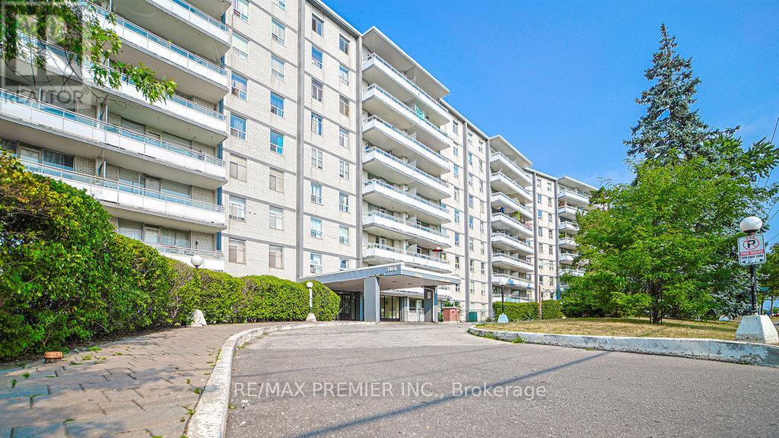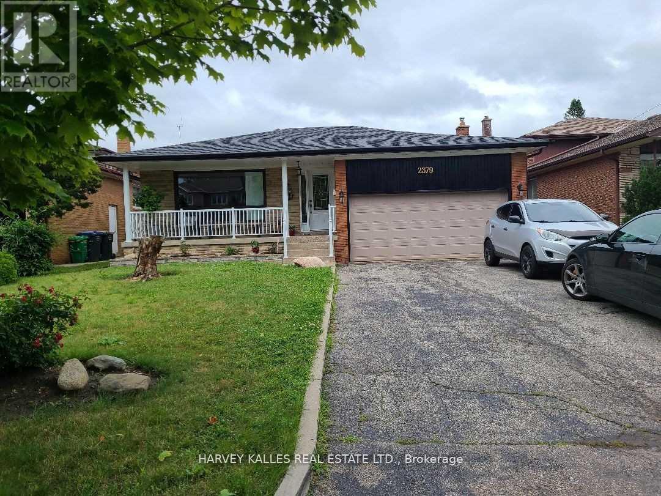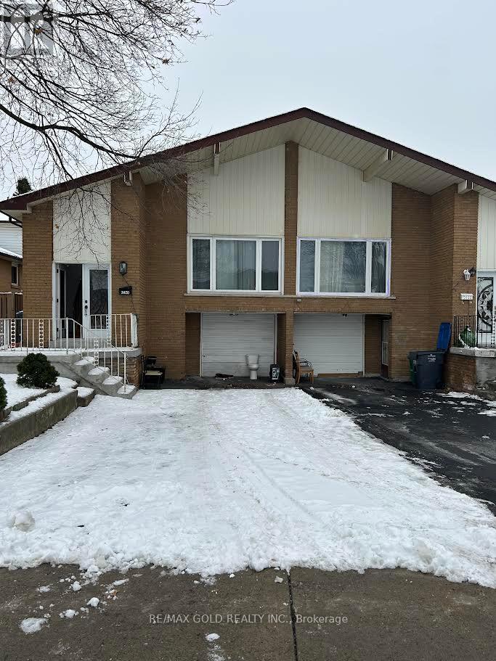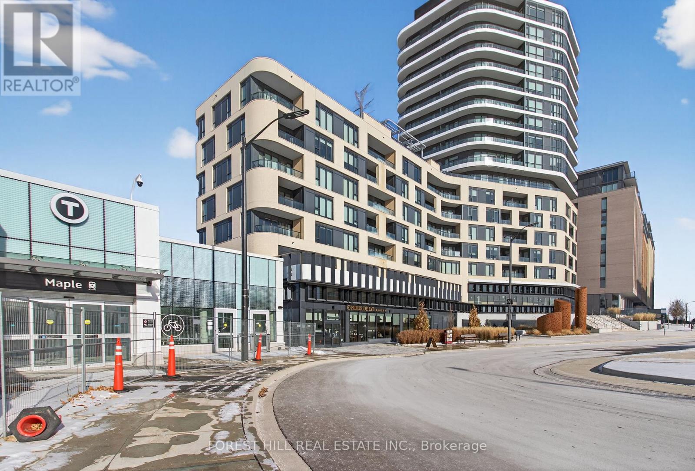208 Hollywood Avenue
Toronto, Ontario
56' frontage with 4bedroom detached house on 131' deep table lot for future rebuild, situated on One Of The Best Street in Willowdale East Area, Neighboring Among The Multi-Million Dollars Luxury Homes.Short Walk To Sheppard-Yonge Or Bayview Ttc Subway Stations. Famous Earl Haig Ss, Bayview Ms And Hollywood Ps. Over 7300 S.F. Lot Area, buy now Rent out first and rebuild on a 56'X131' detached lot later. (id:61852)
Homecomfort Realty Inc.
910 - 188 Fairview Mall Drive Se
Toronto, Ontario
Gorgeous Two Bed Room Vivo Corner Unit Condo In Fabulous Fairview Mall Area With Two Balconies Having Clear South East View. Floor To Ceiling Windows With Lots Of Natural Light. Laminate Floor Throughout; Modern Kitchen With Stainless Steel Appliances. Master Bedroom With W/I Large Closet & Windows. Excellent Location & Extremely Convenient At Don Mills Village. Steps To Fairview Mall, Subway Station, Ttc, Public Library. Easy Access To Dvp, Hwy 401/404. (id:61852)
Right At Home Realty
36 Newton Drive
Toronto, Ontario
Clean,Bright & Spacious 2 Bedroom Basement Apt ,Amazing Location, Sought After Neighborhood , Separate Entrance, One Parking & Ensuite Laundry,,Within Walking Distance to All Amenities,Shop,Restaurant,Ttc,Subway,option to rent furnished with slight additional rate. (id:61852)
Right At Home Realty
Upper - 5930 Bassinger Place
Mississauga, Ontario
4 bedrooms in this upper unit of a detached home in the heart of Churchill Meadows! Offers a perfect blend of luxury and comfort with 4 spacious bedrooms and 3 bathrooms, including a beautifully appointed master suite featuring a double-sink ensuite. Step inside to a grand entrance with an elegant curved wooden staircase, leading to a main floor that boasts hardwood flooring throughout the inviting sitting area, dining room, and lounge. The powder room and laundry are located on the main floor for convenience. A double garage and parking for 3 vehicles. Situated in a prime location, this home is surrounded by excellent schools, beautiful parks, and major shopping malls, ridgeway plaza with effortless access to highways #401 and #403 as well as public transit. Tenant to provide employment letter, tenant liability insurance, rental application, proof of income,1st & last month deposit. (id:61852)
Sotheby's International Realty Canada
1089 Seneca Avenue
Mississauga, Ontario
(D-1 Zoning) Rare development opportunity in the heart of Port Credit . This property is situated on development-zoned land and offers strong future redevelopment potential, with the added advantage that the directly abutting neighbouring property is also available for sale-creating a compelling land assembly opportunity for a larger-scale project, subject to municipal approvals. The site currently features an approximately 3,000 sq ft bungalow (including basement) and a separate 2,000 sq ft workshop. Set on a deep, irregular lot (approx. 47.81 ft x 267.57 ft) with parking for up to 10 vehicles plus street parking, the property is located on a quiet cul-de-sac just steps from Lakeshore, Mentor College, and within walking distance to the GO Station. Positioned in a rapidly evolving neighbourhood with significant investment and intensification underway, this offering is ideal for developers, investors, or end users seeking a strategic land play. Vendor may consider VTB (id:61852)
Royal LePage Real Estate Associates
4 - 9 Fairglen Avenue
Brampton, Ontario
***$1000 Prepaid Visa Gift Card and FREE 2nd month rent incentive if tenant takes possession before Dec 15th!***Daniels Built And Managed, Rental Purpose Townhome Complex. Great Location And Professionally Managed By Daniels Gateway Rental Communities. 3Br/2Wr 2 Storey Townhome. Laminate On Main Floor, Clean And Freshly Painted Throughout. Professionally Managed. Unfinished Basement And Garage Parking (id:61852)
Royal LePage Signature Realty
68 Cygnet Drive
Stratford, Ontario
Elevate your lifestyle in "The Retreat", a beautifully crafted bungalow townhome offering 2 bedrooms, 2 bathrooms, and parking for two vehicles with a single-car garage and shared driveway. With 1,215 sq. ft. of thoughtfully designed living space, this home blends comfort, style, and lasting quality. Enjoy 9 ft ceilings on the main level, a bright open-concept layout, and a modern kitchen featuring quartz countertops, stainless steel appliances, and contemporary finishes throughout. Every detail has been designed to deliver everyday ease and long-term durability. The home boasts an unfinished walk-out basement and backs onto a pond. Built with the exceptional craftsmanship that defines Reid's Heritage Homes' 45+ year legacy, this home sits within a vibrant community surrounded by trails, parks, dining, and Stratford's renowned theatre scene. Modern design, effortless living - welcome to The Retreat at Poet & Perth. Photos are of model home, actual finishes may vary. This home is not yet built. Basement will be unfinished. (id:61852)
Eleven Eleven Real Estate Services Inc.
1468 Pettit Road
Fort Erie, Ontario
4.36 acres Vacant INDUSTRIAL LAND available. Zoned Prestige Industrial and located along the QEW Highway at Pettit Road with EXCELLENT QEW Highway exposure in Fort Erie, ON. Great location just minutes from the USA border at Peace Bridge. PI zoning allows many permitted uses including industrial warehousing, light manufacturing, self-storage, and more. The property is serviced with hydro-electric. Buyer to complete own due diligence for gas, water/cistern & sewer/septic bed services. Incredible opportunity to build or hold for future development. (id:61852)
Harvey Kalles Real Estate Ltd.
511 - 3460 Keele Street
Toronto, Ontario
Discover This Welcoming 2-Bedroom, 1-Bathroom Co-Op Apartment Offering Comfortable Living With A Bright, West-Facing Exposure. Large, Newer Windows Fill The Space With Natural Light, And Your Own Sunny Balcony Provides A Perfect Spot To Relax At The End Of The Day. The Practical Layout Features Spacious Living And Dining Areas. All Utilities Are Included In The Maintenance Fees-Even Cable TV-So You Can Budget With Confidence. Your Own Underground Parking Spot Is Included, Plus There's Plenty Of Visitor Parking For Friends And Family. Enjoy Great Amenities Like An Outdoor Pool, Tennis Courts, Children's Playground, And Convenient Coin Laundry Right In The Building. Location Is Everything Here. You're Steps From York University, No Frills, Walmart, Humber Hospital, Downsview Park, The Subway, And So Much More. Schools, Shopping, Community Centres, And Highways 401 & 400 Are All Nearby, Making Daily Errands And Commuting A Breeze. Perfect For First-Time Buyers Or Savvy Investors, Especially With Exciting Development Happening In The Area. Affordable, Convenient, And Packed With Potential, This Unit Offers A Rare Opportunity To Join A Friendly Community. (id:61852)
RE/MAX Premier Inc.
Lower - 2379 Hensall Street
Mississauga, Ontario
Prime Cooksville Neighbourhood Location! Very Large, Bright & Spacious 2 Bedroom Bungalow, w/Open Concept Living/Dining Areas, Large Kitchen w/Newer Appliances, 3 Pc Bath w/Shower, Private Laundry Ensuite w/Washer & Dryer. Two (2) Parking Spaces In Driveway. Close To Parks, Port Credit, Schools, Trillium Hospital, Transit, Go Trains & Square One. 5 Minutes to Sherway Gardens. Under 20 Minutes To Downtown Toronto. Shared Backyard. Tenant Responsible for 40% of the Utilities. (id:61852)
Harvey Kalles Real Estate Ltd.
7620 Wildfern Drive
Mississauga, Ontario
Bright And Spacious Semi-Detached 3 Bedroom, 5 Backsplit House Is Available For Rent. Located In The Most Desirable Area In Malton. New Roof, Window, Front Door, Driveway. Upper Portion Only. Conveniently situated close to all amenities - Woodbine, Walmart, shopping mall, and more-easy access to Highways 427 & 407, and just minutes from the airport. A perfect blend of comfort, convenience, and accessibility! (id:61852)
RE/MAX Gold Realty Inc.
529 - 100 Eagle Rock Way
Vaughan, Ontario
Welcome to this beautiful 2-bedroom, 2-bathroom condo located at 100 Eagle Rock Way, Unit 529, in the highly sought-after community of Vaughan! This modern and spacious suite features 9' ceilings and a functional layout filled with natural light, making it the perfect place to call home. The condo offers a well-appointed kitchen with sleek countertops, stainless steel appliances, and ample cabinet space. The open-concept living and dining area seamlessly extends to a private balcony-ideal for enjoying your morning coffee or relaxing in the evening. Both bedrooms are generously sized, with the primary bedroom featuring an ensuite bathroom for added comfort and privacy. A second full bathroom, in-suite laundry, and thoughtful finishes complete the space. Unbeatable location! Just steps from Maple GO Station, commuting is effortless. Enjoy nearby shops, restaurants, and everyday amenities all within walking distance. Experience the perfect blend of convenience, comfort, and lifestyle in this vibrant neighborhood. A fantastic leasing opportunity-don't miss out! (id:61852)
Forest Hill Real Estate Inc.
