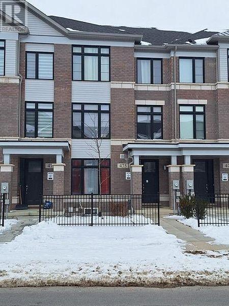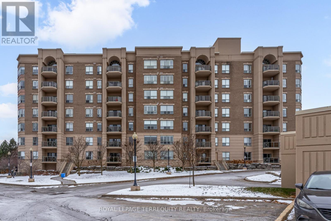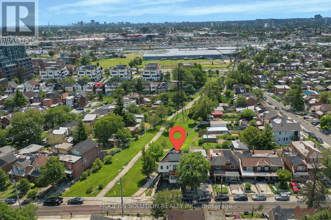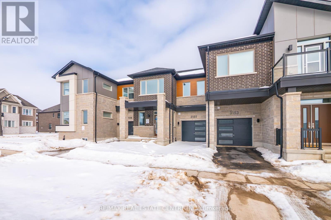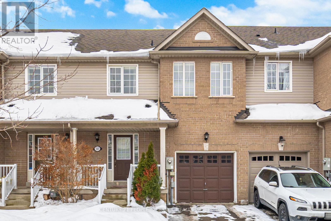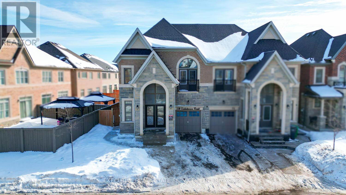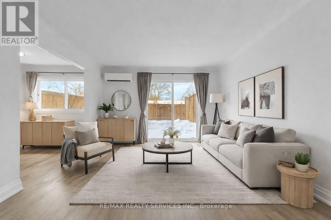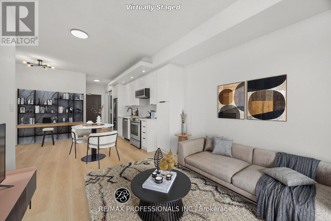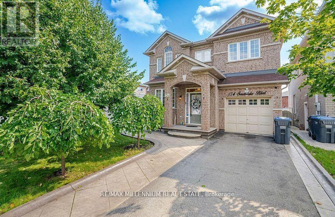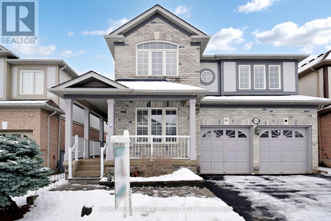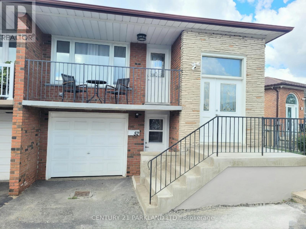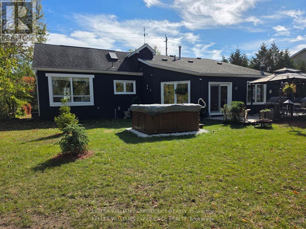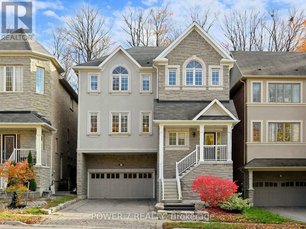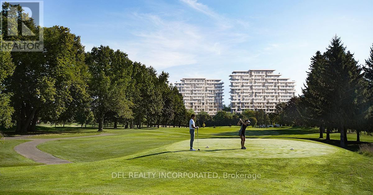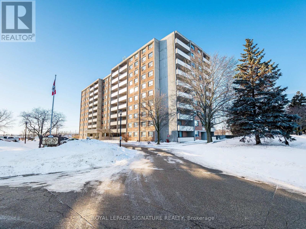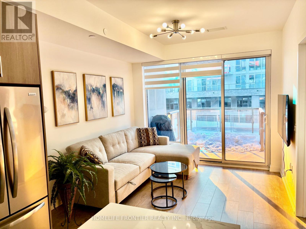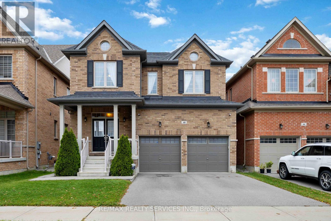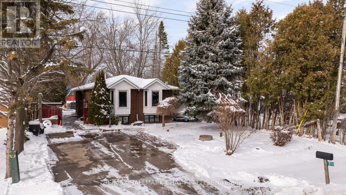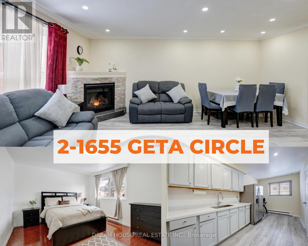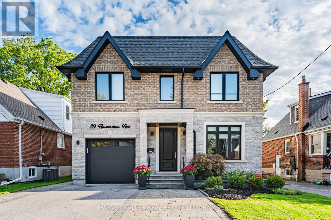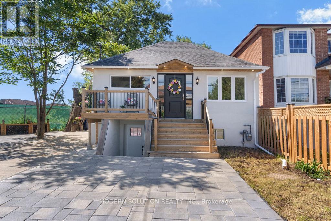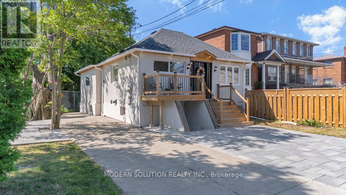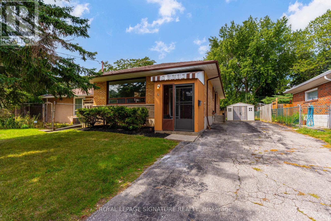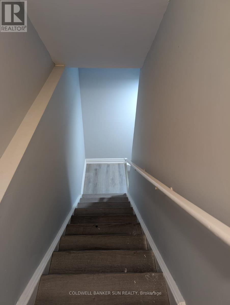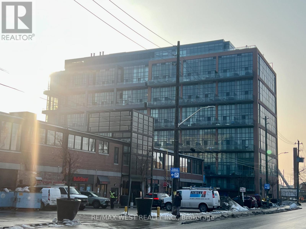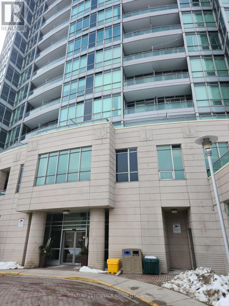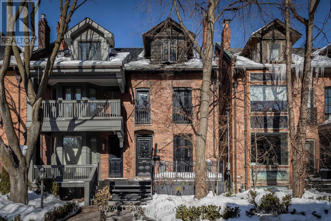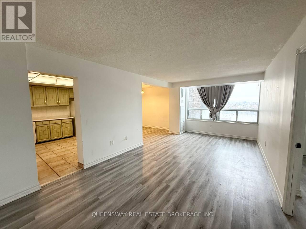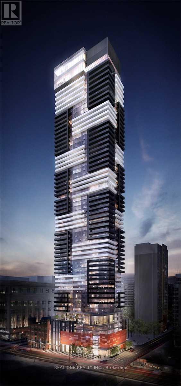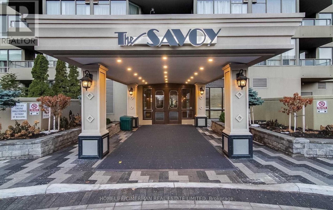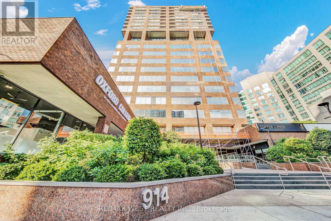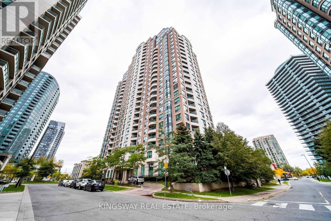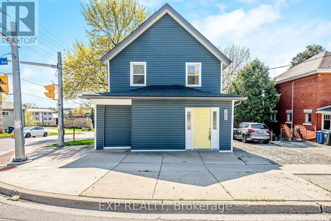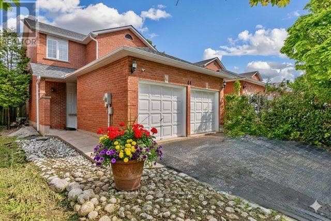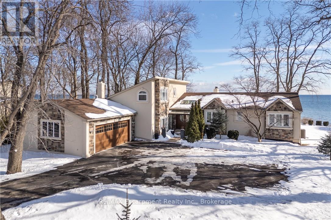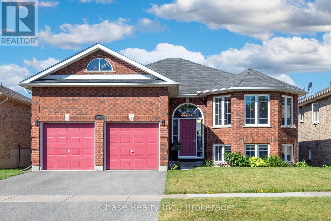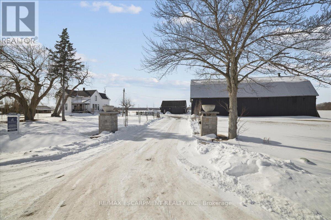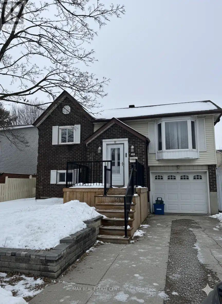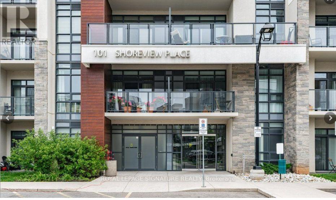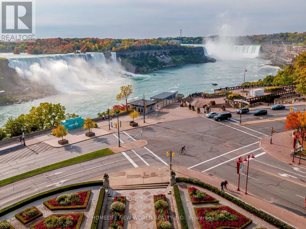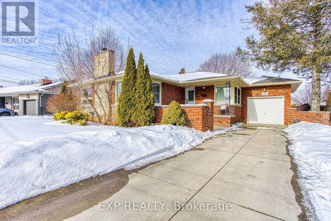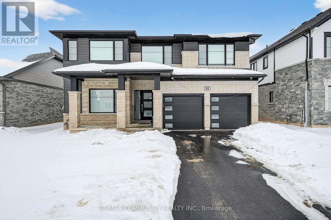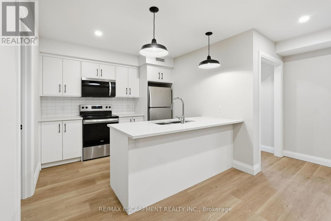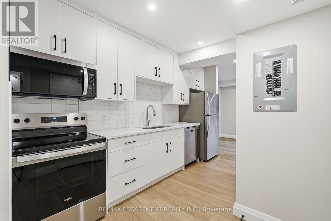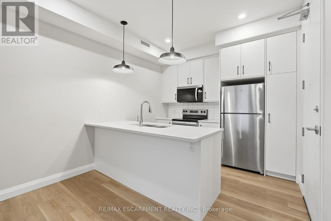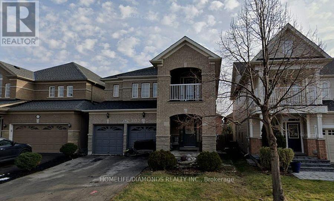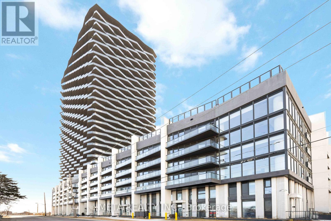475 Provident Way
Hamilton, Ontario
Welcome to a wonderful community in the heart of Mount Hope, Hamilton! This stunning Newer townhome located in very convenient area of Hamilton. Steps to everything you need. Upgraded carpeting and sleek oak hardwood flooring in the family/living room, setting the tone for elegance throughout. Upgraded kitchen, with premium finishes abound. Quartz countertops, complemented by MDF cabinets and stylish faucet. Beautiful balcony accessible from the living, kitchen, and dining areas. . Two-car garage, providing ample parking and storage options. Must be seeing. E-Z To show. (id:61852)
Royal LePage Terrequity Realty
212 - 2085 Amherst Heights Drive
Burlington, Ontario
Bright & Spacious South-Facing Condo in the Heart of Burlington Welcome to Balmoral II, a highly desirable low-rise condominium community ideally located in the heart of Burlington. This south-facing 2-bedroom, 2-bathroom suite offers 1,428 sq. ft. of bright, open-concept living space with 9-foot ceilings and sunlight streaming in all day. The spacious living room features a coffered ceiling and a cozy fireplace, creating a warm and inviting atmosphere. The kitchen offers a walk-out to an open balcony, perfect for morning coffee or evening relaxation. The primary bedroom includes a Juliette balcony that lets in fresh air and natural light. You'll appreciate rich laminate flooring throughout, mirrored closets, and ample storage, including a full-size laundry room that doubles as a pantry. This unit also comes with in-suite laundry, underground parking, and a separate storage locker for added convenience. Residents of Balmoral II enjoy a wide range of amenities, including a party room with a kitchenette, library, fitness centre, hobby/workshop room, car wash bay, and a BBQ area with outdoor seating. EV charging stations are also available on site. Located just off Brant Street and Highway 407, this prime location offers easy access to shopping, dining, parks, and transitperfect for commuters, downsizers, or anyone seeking a comfortable, carefree lifestyle in a well-maintained building. The fees cover heat, CAC, water, parking, locker, building insurance, and common elements. Owner's pay their own hydro, internet, cable, etc. A water heat pump heats the unit. Don't miss your chance to own this bright and beautifully maintained condo in one of Burlington's most sought-after communities! (id:61852)
Royal LePage Terrequity Realty
Upper - 66 Silverthorn Avenue
Toronto, Ontario
Welcome to this spacious and well-maintained 2-bedroom, 1-bathroom main level unit located in the heart of the vibrant Junction neighborhood. Featuring tall ceilings and a private entrance, this unit offers both comfort and convenience, perfect for students, young professionals, or roommates seeking their own space. Enjoy a functional layout with a full kitchen offering plenty of cabinet storage, a bright living area, and two generously sized bedrooms. The tall ceilings and main level location provide an open, airy feel with easy access-no stairs required. The private entrance adds extra privacy and independence, making this unit feel like your own home. Conveniently situated close to public transit, shops, cafes, grocery stores, and all the amenities the Junction has to offer. (id:61852)
Modern Solution Realty Inc.
3155 Meadowridge Drive
Oakville, Ontario
Beautiful and spacious 4-bedroom, 3-bathroom freehold townhouse located in the highly sought-after Joshua Meadows community of Oakville. Offering approximately 1,700 sq. ft. of above-grade living space, this well-maintained home features a functional open-concept layout with a bright great room, electric fireplace, and modern kitchen with granite countertops. Primary bedroom includes a walk-in closet and a private 4-piece ensuite. Additional highlights include attached garage with private driveway parking, central air conditioning, and an unfinished basement for extra storage. Conveniently located close to top-rated schools, parks, transit, shopping, and major highways. Ideal for families or professionals. Non-smoking property. Rental application, credit check, employment letter, and references required. (id:61852)
RE/MAX Real Estate Centre Inc.
157 Panton Trail E
Milton, Ontario
Beautiful Freehold TownHouse inviting home features 3 bedrooms and 2.5 bathrooms, providing ample space for your family. you walk into a home and you get that feeling - this place is pure class. The foyer and hallways are wide and airy. Principal rooms are generous in size and bright. Carpet-free on the main and second floors with upgraded staircase. From Builder finished basement is a true highlight, offering incredible flexibility it can be transformed into a fourth bedroom. Three Parking Available with a one-car garage that has a unique access point to the backyard. Walkout to your private, fully-fenced secret garden of a backyard, with Deck. You can move in with peace of mind knowing the home has been very well-maintained with a Nine years old roof and a brand new A/C unit . With its proximity to shopping, trails, parks, schools and a quick shot to the HWY 401 ,407. DO NOT LOOSE BUYING OPPORTUNITY must-view homes. Book your showing today DO NOT WAIT..... (id:61852)
Century 21 People's Choice Realty Inc.
69 Dolobram Trail
Brampton, Ontario
Luxury Executive, Stone Semi-Detached on a Bigger Lot Offering Premium Finishes, Functional Layout And Exceptional Upgrades Throughout. Separate Entrance To Legal 2 bedroom Basement helps you cover most of the mortgage. Welcoming Double Door Entry Opens To Sun Filled Open Concept Main Floor Featuring 9 Ft Smooth Ceilings, Hardwood Flooring Throughout Main Level And Newly Installed Hardwood Flooring In All Bedrooms Replacing Carpet. Elegant Hardwood Staircase Enhances The Homes Sophisticated Design. Bright Family Room With Cozy Fireplace Flows Seamlessly Into Upgraded Kitchen And Dining Area Featuring Modern Ceramic Tile Flooring.Spacious Primary Retreat Features Spa Inspired 5 Piece Ensuite While Additional 4 Piece Bathroom Includes Granite Countertops. Freshly Painted Interior With Pot Lights On Main Floor Creates A Bright And Contemporary Atmosphere.. Beautifully Landscaped Side And Backyard With White Stone And Tile Upgrades Plus Custom Built Solid Hardwood Shed Adds Style And Functionality.Excellent Location Close To Top Schools Malala Parks, Bramtrail Gate Plaza, Asian Food Centre And Much More Including Public Transit And Easy Highway Access. Perfect Opportunity For Families And Investors Alike. (id:61852)
Executive Real Estate Services Ltd.
5 - 1140 Tavistock Drive
Burlington, Ontario
Welcome to Tavistock Residences! Beautifully renovated 2-bedroom, 1-bath suite in a boutique-style residence tucked away on a quiet court in Burlington. This spacious unit features a custom kitchen with quartz countertops, a designer-inspired bathroom, and convenient ensuite laundry. Thoughtfully updated with a high-efficiency heating and cooling system, offering modern comfort and low-maintenance living. Ideally located with quick access to transit and the QEW, perfect for commuters and professionals alike. (id:61852)
RE/MAX Realty Services Inc.
1434 - 165 Legion Road N
Toronto, Ontario
Welcome to California Condos in Mystic Pointe, where modern living meets an exceptional lifestyle. This beautifully updated suite features nearly complete renovations throughout, including new premium vinyl flooring, kitchen cabinetry/hardware, large sink with a stylish faucet, and newer appliances for your convenience. The partially updated bathroom also boasts a new vanity and mirror, creating a fresh, contemporary feel from the moment you walk in. The primary bedroom features a spacious closet with modern custom shelving for exceptional organization and style. After dinner, step out onto the balcony to enjoy the breathtaking sunsets. Residents of California Condos enjoy a remarkable collection of amenities designed for wellness, recreation, and social connection. These include both an indoor and outdoor pool, saunas, hot tubs, two well-equipped gyms on separate levels, a basketball and badminton court, yoga and Pilates studio, a party room, guest suites, ample visitor parking, 24 hr security/concierge services, among many others. Nestled just steps from Grand Avenue Park and Humber Bay Shores, this vibrant location provides walking access to the lakefront, scenic trails, cafes, dining options, and the lively community charm that makes this neighbourhood highly sought after. Additionally, you have the highway, TTC, and Mimico GO nearby. This beautifully updated condo, located in an amenity-rich building in one of South Etobicoke's most desirable areas, presents an exceptional lifestyle opportunity. Your new home awaits! (id:61852)
RE/MAX Professionals Inc.
134 Southlake Boulevard
Brampton, Ontario
Exceptional Opportunity to Lease a Stunning Home with Numerous Upgrades! This Bright andSpacious 3 bedroom, 2.5-bathroom Detached offers luxurious living in the highlysought-after neighborhood of Bovaird Dr& Southlake Blvd With an inviting open floor plan,the Family area creates a modern and airy ambiance. The well-appointed Kitchen is perfectfor both everyday meals and entertainment, while the Generous Bedrooms provide amplespace for relaxation. Beautiful Master Bedroom With W/I Closet And 4 Pc Ensuite, Other 2Spacious Bedrooms With Closet. Close To All Amenities like., Park, Shopping Plaza, Banks,Restaurants, Transit, HWY 410 & 407 & 401,Trinity commons, Schools Etc. Main Floor only. Tenants to pay 70% Utilities. (id:61852)
RE/MAX Millennium Real Estate
1012 Gordon Heights
Milton, Ontario
Welcome To A Fully Detached Double Car Garage Home With A Large Covered Front Porch, Inground Pool & Fully Finished Basement Situated On A 40 Feet Wide and ~110 Feet Deep Lot In A Quiet & Family Friendly Neighbourhood of Milton. Many Upgrades Throughout This Carpet Free House. Main Floor Features A Traditional Layout With A Separate Living Room Overlooking Front Yard. Formal Open Concept Dining Room. A Separate Family Room Overlooks Open Concept Kitchen With Quartz Counters, Spacious Pantry, Backsplash & Modern Stainless Steel Appliances. A Garden Door From Breakfast Area Leads To The Professionally Landscaped Backyard Which Includes Stone Patio, Inground Pool, Hot Tub And Storage Shed. Two Toned Hardwood Staircase Takes You To The Upper Level Where A Wide Hallway Welcomes You. Upper Level Features Four Large Size Bedrooms With Hardwood Floors And Two Full Bathrooms. Primary Suite Has A Renovated 4PC Ensuite With Full Glass Shower & A Walk-In Closet. Other Three Bedrooms Are Of Really Good Size. Fully Finished Basement Includes A Large Rec Room, Bedroom, Office, 4PC Bathroom & A Kitchen. Ideally Located Close To Schools, Park, Shopping, Restaurants & Easy Access To Hwy 401 & Hwy 407. Don't Miss Out On This Fabulous Property. (id:61852)
Homelife/miracle Realty Ltd
52 Franel Crescent
Toronto, Ontario
Welcome to this bright & beautifully maintained 3-bedroom, 1-bathroom main floor unit offering 2 side-by-side parking spaces and a private front entrance. Absolutely spotless & move-in ready, this home features tons of natural light, hardwood floors, Crown Moulding, Wainscotting, smooth ceilings with pot lights, a large front balcony and an Updated Kitchen w/Stainless Steel Appliances & an open concept Design. A fantastic opportunity in a convenient and family-friendly community. Enjoy this prime location! Steps to shopping, excellent schools, transit, parks, and major highways, with easy access to the new Metrolinx Finch West LRT. Must Provide Rental Application, Letter Of Employment & Full Credit Report (id:61852)
Century 21 Parkland Ltd.
829 Memorial Avenue
Orillia, Ontario
Set on a picturesque lot on the outskirts of Orillia with a yard depth of over 300 feet! 829 Memorial Avenue offers exceptional privacy overlooking a beautiful, tree-lined backyard - all while being just steps from local amenities. Originally built in 1935, this home has retained the charm and character of its era while undergoing extensive renovations, including two additions, updated electrical and plumbing and a new septic system in 2002. The result is the perfect blend of century-home warmth and modern-day convenience. Inside, the home features a spacious main-floor primary bedroom with vaulted ceilings and a private 3-piece en suite, a second main floor bedroom and two additional upper-level rooms. The bright living and dining room addition showcases the large windows overlooking the beautifully landscaped gardens and tranquil natural setting, capturing the most beautiful sunsets. Enjoy outdoor living on the large patio - perfect for entertaining or simply relaxing in complete serenity. Soak in the hot tub after a long day enjoying all that mother nature has to share. Additional features include a partial basement for storage, forced-air gas heating, central air, an attached single-car garage with inside entry, and total parking for up to 9 vehicles. The property is serviced by a well and septic. If you love the character of a century home but want the luxury and comfort of modern updates - all while owning over 300 feet of gorgeous backyard green space - this is the one. A rare opportunity to enjoy a private, nature-surrounded lifestyle just minutes from highway 11 and everything Orillia has to offer. (id:61852)
Keller Williams Experience Realty
180 Woodspring Avenue
Newmarket, Ontario
Welcome to this rarely offered, ravine-front home in the highly sought-after Woodland Hill community of Newmarket. Thoughtfully designed with three functional levels-including a ground-level garage-this home offers both space and privacy that truly set it apart. Basement was just professionally finished! Full shower, bedroom, and kitchen rough in's complete with new pot lights. The elevated main floor sits above street level, providing enhanced privacy, security, and natural light, while also creating generous storage opportunities above the garage and in the lower-level area with lower headroom-perfect for seasonal items, sports gear, or a home workshop. The raised design is a practical advantage, not a compromise. Inside, the main living level is impressively spacious, ideal for entertaining and everyday family living. Upstairs, the large and comfortable bedrooms offer peaceful ravine views from both the front and back, creating a calm, retreat-like atmosphere rarely found in this area. A standout modern feature: all internet cabling is professionally routed inside the walls, delivering true high-speed wired internet throughout the home-perfect for remote work, streaming, gaming, and home offices without relying solely on Wi-Fi. Enjoy the luxury of unobstructed ravine views at both the front and rear-a truly rare find that offers year-round greenery, privacy, and tranquility. Ideally located within walking distance to schools, trails, and bus stops on Woodspring, with easy access to shopping, transit, and major routes, this home combines natural surroundings with everyday convenience. A unique layout, exceptional privacy, modern connectivity, and an unbeatable ravine setting-this home is a must-see for buyers who value space, function, and lifestyle. (id:61852)
Power 7 Realty
318 - 399 Royal Orchard Boulevard
Markham, Ontario
Tridel presenting exclusive, home-sized residences offering stunning views of the private Ladies' Golf Club of Toronto in Thornhill. These suites are exquisitely designed to offer a blend of luxury and modern serenity, located in a neighborhood renowned for its premier experiences and urban oasis amenities, e.g. indoor swimming pool, gym, saunas, entertainment room, virtual golf etc. (id:61852)
Del Realty Incorporated
308 - 20 William Roe Boulevard
Newmarket, Ontario
Corner Spacious Sun-kissed Unit Is Modern & Ready To Move In! Centrally Located In One Of Newmarket's Most Prime Locations With Easy Access To Major Highways/Public Transit. Walkable Amenities In The Area & Mins. Drive To To Upper Canada Mall, South Lake Hospital & Major Plazas. This Beauty Features Two Large Private Balconies To Enjoy Rain or Shine With Breathtaking Views. Natural Light Glistens Over This 1300 Plus Square Feet Of Living Space. Space Is Not An Issue Here, Whether Upsizing Or Downsizing This Corner Unit Will Meet Everyone's Needs. Popular Open Concept Living/Dining Layout With Access To Large Balcony, Modern Kitchen Equipped With Stainless Steel Appliances, Three Large Bedrooms, Primary Bedroom Has Access To 2nd Balcony and 4pc Private Ensuite. In Unit Separate Laundry Room With Shelves . No Carpet. Lots Of Storage + Parking + Locker. Amazing Management & Well Run Building. This Unit Is Awaiting You To Call It Home. (id:61852)
Royal LePage Signature Realty
255 - 333 Sunseeker Avenue
Innisfil, Ontario
Spacious Brand New 1 Bedroom (625 sq) in Sunseeker building. Enjoy this move-in ready, never lived in unit. This bright condo has a large sun-filled balcony overseeing courtyard with views of Lake Club and Pier. Many upgrades include custom kitchen cabinetry, quartz countertop (upgrade), flooring, new upgraded light fixtures and Zebra blinds. Access to outdoor pool, cabanas, game room, stylish lounge/event space, state-of-the-art golf simulator. Steps to board walk, retail stores, dining, coffee shops, marina, golf. Great opportunity to blend luxury, leisure and lifestyle. (id:61852)
Homelife Frontier Realty Inc.
40 Mersey Street
Vaughan, Ontario
A rare opportunity in Kleinburg this exceptional detached home at 40 Mersey Street offers luxurious living in one of Vaughan's most desirable pockets. Set on a meticulously landscaped lot, this residence blends high-end finishes with elegant design, making it ideal for discerning buyers who value both style and substance. This incredible home has too many upgrades to list... some include: waffle ceilings and smooth ceilings, upgraded flooring throughout, hot water coil, pot lights, upgraded toilets, gas lines, and a beautiful double sided fireplace! (id:61852)
RE/MAX Realty Services Inc.
78 Twmarc Avenue
Brock, Ontario
Turnkey Raised Bungalow - a home you'd be proud to own! Bright, Spacious, and Move-In Ready with close proximity to Lake Simcoe. Enjoy charming community sights and scenic surroundings - see the video for a full aerial view of the neighbourhood! Step into this stunning 3-bedroom, 2-bathroom raised bungalow, thoughtfully designed for comfort, versatility, and effortless living. With an all open-concept layout, the home is bright, airy, and spacious, featuring neutral décor that's ready for your personal touch. The modern kitchen flows seamlessly into the living and dining areas, ideal for entertaining or family gatherings. Large windows and walkouts fill the home with natural light, creating a warm and welcoming atmosphere throughout. The spacious foyer leads to the main level and lower level, complemented by extra-wide stairs and a finished basement that offers versatile space for a recreation area, home office, or additional living space. Generous storage throughout ensures everything has its place, with no wasted space. No carpet makes maintenance easy, while the fenced backyard adds privacy and security. The long driveway easily accommodates recreational vehicles or extra parking. Situated on a generous 60x200-foot lot in a charming waterfront community, you're just minutes from Lake Simcoe, parks, trails, marinas, shops, schools, and restaurants. Quick access to Highway 404 makes commuting or trips to Orillia convenient, while still enjoying the peace of small-town living. Perfect for downsizing, multi-generational families, or any lifestyle, this home is turnkey, spacious, and ready to move in, with options for quick or flexible closing. Embrace the comfort, style, and lifestyle you've been looking for in Beaverton-this bungalow is ready to welcome you home. See virtual tour for incredible tour (id:61852)
RE/MAX Hallmark Chay Realty
2 - 1655 Geta Circle
Pickering, Ontario
Welcome to 1655 Geta Circle, a well-maintained and inviting condo townhouse offering exceptional value in a desirable Pickering community. This spacious home features 3 generously sized bedrooms and 1.5 bathrooms in the main unit, providing a functional layout that comfortably accommodates families, first-time buyers, or investors. The bright and open living and dining areas create a warm, welcoming atmosphere ideal for both everyday living and entertaining, while large windows allow for an abundance of natural light throughout the home. The kitchen offers ample cabinetry and workspace, making meal preparation practical and convenient. A convenient main-floor powder room adds to the thoughtful design of the space. Upstairs, you'll find three well-proportioned bedrooms along with a full bathroom, offering comfort and privacy for the entire household. This home also offers direct access to the garage from inside. The finished walkout basement is a standout feature, providing additional living space that can be used as a recreation room, family room, home office, gym, or play area, with direct access to the outdoors for added flexibility and enjoyment. Located in a well-managed complex close to parks, schools, shopping, transit, and major highways, this home offers convenience along with comfort. Whether you're looking to enter the market, downsize, or add to your investment portfolio, this move-in ready condo townhouse presents a fantastic opportunity in a sought-after neighborhood. (id:61852)
Dream House Real Estate Inc.
39 Amsterdam Avenue
Toronto, Ontario
Set on a wide 40-foot lot in sought-after Topham Park, this custom-built home offers exceptional scale, privacy, and modern comfort plus an extraordinary backyard sanctuary. High ceilings and expansive rooms fill the home with light, creating an inviting sense of space throughout. The main floor is designed for daily routines and effortless entertaining, with elegant living and dining areas & a powder room. The show-stopping kitchen features a walk-through pantry/dry bar, sunny breakfast area, oversized quartz waterfall island, and premium Dacor appliances including a gas stove. Relax fireside in the handsome family room and step out to a backyard that defines luxury living, complete with year-round heated swim spa & hot tub, upgraded composite deck with glass railings and motorized awning, plus a lower garden retreat with mini putting green, outdoor TV lounge, and dining area. Upstairs, every bedroom has an ensuite. The king-sized primary boasts a custom walk-in closet and dreamy spa-like bath with dual vanity, freestanding tub, and oversized shower. A large skylight illuminates the upper level, and convenient second-floor laundry adds everyday ease. The fully finished lower level, accessible via a side entrance, is ready for movie nights and includes space for a home gym & office, plus a fifth bedroom, full bath, and abundant storage. Central vac, a rough-in for a second laundry room, high-efficiency mechanicals, and dual sump pumps provide added flexibility and peace of mind. Smart upgrades include automated blinds, USB ports, and a Tesla/electric vehicle charger in the built-in garage. Beautiful landscaping and interlock paving enhance curb appeal. Move-in ready and close to the DVP, transit incl TTC Crosstown, schools, shopping, dining, parks and nature trails. This is more than a house; it's a place where lifelong memories are made. (id:61852)
Harvey Kalles Real Estate Ltd.
Upper - 43 Harmony Avenue
Toronto, Ontario
Welcome to 43 Harmony Ave. The main level features kitchen, living room, 2 bedrooms, 2 bathrooms, and a laundry room. The smaller bedroom can be used as a flex place office, or den otherwise. The interior boasts a stunning Open Concept design, complete with a Customized Reinforced Pine Wood Cathedral Ceiling adorned with Chandeliers, Hardwood Flooring, Porcelain Tiles, a spacious Primary Bedroom with a 4-piece Ensuite and walkout to the deck. The entire home has undergone professional renovations in 2023/2024, including updates to the A/C, Tankless Water Heater, Electrical system, Roof, Eavestroughs, Windows, Outdoor Pot & LED lights, parging all around, reinforced back & front decks, and completed Landscaping. Basement is separate. Additionally, the large main living space features ample room for work stations and desks if need be. (id:61852)
Modern Solution Realty Inc.
Lower - 43 Harmony Avenue
Toronto, Ontario
Welcome to 43 Harmony Ave, lower level with separate entrance. This is a month-to-month lease not 1 year. This space for lease features its own living space, kitchen, 2 bedrooms (requires separation), 1 x 4 piece bathroom, and laundry room. The home has undergone professional renovations in 2023/2024, including updates to the A/C, Tankless Water Heater, Electrical system, Roof, Eavestroughs, Windows, Outdoor Pot & LED lights, parging all around, reinforced back & front decks, and completed Landscaping. (id:61852)
Modern Solution Realty Inc.
4 Stillbrook Court
Toronto, Ontario
Welcome to this charming family home in Toronto's prime West Hill neighbourhood!Nestled on a quiet street close to schools, recreation facilities, parks, and everyday amenities, this property offers the perfect blend of comfort and convenience. Step inside to a bright main floor featuring brand new floors, a spacious dining room seamlessly connected to the living room. The perfect spot to gather and stay cozy on winter evenings. The brand new kitchen comes with enough space for a breakfast table and a sliding door to the outside. Brand new Stainless Steel Stove and Dishwasher. The fully finished basement is ideal as an in-law suite or multi-generational living space, complete a large family room one spacious bedroom, and another3 piece bathroom. Outside, enjoy summer days on the deck surrounded by a private backyard. This home truly checks all the boxes for families looking for space, versatility, and lifestyle at a competitive price. Don't let this rare opportunity slip away! Pictures are Virtually Staged. (id:61852)
Royal LePage Signature Realty
Bsmt - 62 Swordfish Drive
Whitby, Ontario
Bright 2 + Den Basement Unit for Rent in Lynde Creek! this spacious and well-lit basement unit features a large eat-in kitchen, vinyl flooring, and generously sized bedrooms. Located in the highly desirable Lynde Creek community, close to schools, parks, Shoppers Drug Mart, No Frills, Whitby GO Station, and Whitby Transit. Easy access to Hwy 401 & 412. (id:61852)
Coldwell Banker Sun Realty
728 - 5 Hanna Avenue
Toronto, Ontario
Welcome to sophisticated urban living at Liberty Market Lofts. This suite features soaring 17 foot ceilings that flood the space with natural light throughout the day, offering incredible sunrise and sunsets from your large terrace. Upgraded with elegant Herringbone floors, pot lights and custom California Closets. The large waterfall kitchen island is perfect for entertaining or working from home and this building offers great amenities including concierge, basketball court, guest suites and gym. Located steps from Liberty Market, Trinity Bellwoods, King West and all the amenities downtown has to offer. A must see! (id:61852)
RE/MAX West Realty Inc.
405 - 60 Byng Avenue
Toronto, Ontario
Welcome to Suite 405 at The Monet, a beautifully appointed 2-bedroom, 2-bathroom corner unit in one of Willowdale East's most desirable residences. Offering approximately 800 sq. ft. of thoughtfully designed living space, this suite features a functional split-bedroom layout, 9- foot ceilings, and an open-concept design ideal for both everyday living and entertaining. Enjoy gleaming wood flooring throughout and abundant natural light from the north-east corner exposure. Step out onto the wrap-around balcony-perfect for morning coffee or evening relaxation. Residents of The Monet enjoy an impressive array of amenities, including guest suites, a party room with bar and separate dining area, library, billiards room, grand piano lounge, indoor pool, sauna, fitness facilities, and concierge service. Unbeatable location just steps to Finch Subway Station, Yonge Street shopping and dining, and minutes to Highway 401-offering seamless connectivity across the city. Experience refined condo living in the vibrant heart of North York. (id:61852)
Century 21 Heritage Group Ltd.
36 Gibson Avenue
Toronto, Ontario
Welcome to this highly coveted street, one of the prettiest in Toronto! Conveniently tucked off of Yonge Street, shops, restaurants, and the Rosedale subway station are just steps away. This dead-end street is as quiet as it comes. Enjoy beautiful views over Ramsden Park with tennis courts, skating rink, dog park, and the future Ramsden Park Community Recreation Centre. This renovated three storey home is deceptively large, bright and airy. The main floor features an open concept living/dining room with gas fireplace, kitchen with an atrium breakfast area, and convenient powder room. The second floor offers two more bedrooms and a family room/bedroom with what could be a gas fireplace. The third floor is a dedicated primary suite with a spacious bedroom and wall-to-wall closets, vaulted ceiling, a spa-like ensuite washroom, and a walk-out to a private sundeck. The dug down lower level with heated tile floors offers a recreation room with a walk-up, washroom, humidified wine cellar and utility/laundry room. The entire house was recently painted; ceilings, trim, walls, and the floors were buffed. A 1.5 car garage is accessible off the rear laneway. Houses are rarely available on Gibson Avenue, and this house is ready to move in and enjoy! Some of Toronto's best private schools are close at hand; Branksome Hall, The York School, both junior and senior. *99 Walk Score!* (id:61852)
Royal LePage/j & D Division
1104 - 5 Old Sheppard Ave Avenue
Toronto, Ontario
Spacious and well-maintained 2 Bedroom unit offering approximately 860 sq. ft. of living included in the rent (water, gas, hydro) plus cable TV, offering excellent value convenience. Available ASAP. Building amenities include 24-hour concierge, indoor swimming pool, fitness centre, tennis court, squash court, party/meeting room, visitor parking, and well-maintained common areas. Conveniently located close to transit, shopping, restaurants, parks, and major highways (DVP/404/401). (id:61852)
Queensway Real Estate Brokerage Inc.
5602 - 7 Grenville Street
Toronto, Ontario
Charming Studio with Stunning CN Tower and City Views on 56th floor! Very secured building.The fob is programmed to only access the floor you reside on. Experience luxury living in the YC Condo, boasting over 9,000 SF of amenities, including a gym, yoga studios, lounges, dining areas, and an infinity pool on the 56th floor. Prime location at Yonge & College - near hospitals, U of T, TMU, and the College Station Subway, all within walking distance. Rent includes heating,cooling ad water. Tenant to pay electricity. Available March 1st,2026. (id:61852)
Real One Realty Inc.
1601 - 10 Torresdale Avenue
Toronto, Ontario
Luxury Tridel condominium featuring a fully renovated, spacious 2-bedroom + 2 full bathroom suite in a prime location. This bright, open-concept unit includes a storage/pantry room, ensuite laundry, and a private balcony with two walkouts.Extensively renovated throughout with vinyl flooring, ceramic tile in the kitchen and bathrooms, granite countertops and backsplash, all new fixtures and faucets, new toilets, and five brand-new appliances. Thoughtfully designed for modern living with premium finishes.Well-maintained luxury building offering resort-style amenities, including onsite management office, 24-hour concierge/security, indoor pool, sauna, fully equipped gym, recreation room, squash court, tennis/pickleball courts, and two guest suites.Exceptional location close to shopping malls, stores, library, hospital, public transit, and quick access to Highway 401.All-inclusive maintenance fees cover heat, hydro, water, cable, internet, parking, security/concierge, and building maintenance. (id:61852)
Homelife/cimerman Real Estate Limited
C05-01 - 920 Yonge Street
Toronto, Ontario
End user/investor opportunity at 920 Yonge St.! This mixed-use condominium building overlooks Rosedale Valley located north of Davenport Rd. on Yonge. St. Currently undergoing an exterior re-cladding project to enhance the façade and updated windows. Strong reserve fund. Building is well managed and holds a strong asset value within mid-town. Steps to Rosedale and Yorkville subway stops. Owning the entire 5th floor offers great upside for an end user looking to take back considerable space. Recently updated for professional office use. Lease capital in place to provide cash flow. The building allows multiple uses and excellent for office, medical and educational. Utilities are included in condominium fees. (id:61852)
RE/MAX West Realty Inc.
812 - 7 Lorraine Drive
Toronto, Ontario
Prime Yonge & Finch Location! Bright and Spacious Unit Featuring an Open-Concept Layout and Modern Upgraded Kitchen with Quartz Countertops, Stylish Backsplash, and Breakfast Bar. Newly Installed Laminate Flooring Throughout. Enjoy a Large Balcony with Beautiful North-East City Views. Renovated Bathrooms with Quality Finishes. Steps to Finch Subway Station, Shops, Restaurants, and All Amenities. Perfect for End Users or Investors Alike A Must-See! (id:61852)
Kingsway Real Estate
200 Waterloo Avenue
Guelph, Ontario
WELCOME TO 200 WATERLOO AVENUE, GUELPH - A FULLY UPDATED LEGAL DUPLEX JUST MINUTES FROM THE UNIVERSITY OF GUELPH, OFFERING IMMEDIATE CASH FLOW AND STRONG LONG-TERM INVESTMENT POTENTIAL. FEATURES TWO SELF-CONTAINED UNITS WITH SEPARATE ENTRANCES AND IN-SUITE LAUNDRY. THE MAIN FLOOR UNIT IS CURRENTLY RENTED, WHILE THE UPPER ONE-BEDROOM PLUS DEN UNIT IS VACANT AND READY FOR LEASE OR OWNER USE. PARKING FOR THREE CARS, RECENT UPDATES THROUGHOUT, AND A PRIME LOCATION ON A DIRECT BUS ROUTE NEAR DOWNTOWN, TRANSIT, AND AMENITIES. A TURNKEY OPPORTUNITY IN ONE OF GUELPH'S MOST IN-DEMAND RENTAL AREAS. (id:61852)
Exp Realty
44 Corbett Street
Cambridge, Ontario
Welcome to this lovely, all-brick 1,500 sq. ft. end-unit townhouse ( classified as a semi-detached on GeoWarehouse). Offering the space & feel of a detached home in the Shade Mills community in North Galt. Rarely offered, this property features a double car garage & a private double driveway, accommodating up to six vehicles. Tucked away on a quiet, child-friendly dead-end street with very few homes. Just minutes to Highway 401 and within walking distance to parks, schools, shopping plazas, restaurants & public transit. Step inside to a bright and inviting open-concept main level. Eat-in kitchen offers ample cabinetry & counter space, along with a walkout to a large deck, perfect for summer barbecues or morning coffee. A beautiful private backyard that creates an ideal setting for gatherings with family & friends. The spacious living area overlooks the kitchen & is enhanced by a large, picturesque window that fills the space with natural light. The main floor also features a 2-piece powder room & a conveniently located laundry room with additional storage & interior access to the garage. Upstairs, you'll find three generously sized bedrooms, a spacious primary complete with a semi-ensuite, spa-like 4-piece bathroom featuring a relaxing soaker tub & separate shower stall. Recent upgrades include a newer Dishwasher, French door fridge, Gas stove, Front-load washer/dryer, and a new Furnace. The basement awaits your finishing touches. Fully framed with electrical in place & roughed-in plumbing for a 3-piece bathroom. A space thoughtfully laid out for a future rec room, bedroom, and bathroom. (id:61852)
Royal LePage Meadowtowne Realty Inc.
3346 Lakeshore Road W
Oakville, Ontario
**Stunning Waterfront Living on Lake Ontario**. Nestled along the shores of Lake Ontario with approximately 100 feet of lake frontage, this exceptional 4+1 bedroom, 3+1 bathroom residence offers an unparalleled lifestyle. A tree-lined driveway welcomes you to this tranquil retreat, where grand entry doors open to a light-filled interior accentuated by expansive windows and skylights throughout. The open-concept Living Room showcases remarkable architectural detail in the skylights, highlighted by a double-sided wood-burning fireplace shared with the breakfast area and kitchen. The spectacular custom kitchen features granite countertops, premium appliances, and a walkout to the sunroom-all commanding unobstructed lake views. The separate dining area is perfect for a more formal evening with family and friends. The principal bedroom provides a five-piece ensuite, walk-in closet, and direct walkout to the backyard overlooking the water. The second bedroom offers deck access with stunning lake vistas, while a versatile third bedroom and loft-level fourth bedroom complete the main living spaces. The finished lower level encompasses a family room, recreation area with wood stove, additional bedroom, laundry, and two-piece bath. This unique property delivers breathtaking waterfront views without the added expense of maintaining a seawall. Conveniently located near Shell Park, the waterfront trail, Burloak Waterfront Park, and Appleby GO Station, this residence represents an extraordinary opportunity for discerning buyers. LUXURY CERTIFIED (id:61852)
RE/MAX Escarpment Realty Inc.
18 St Amant Road
Penetanguishene, Ontario
Welcome to Your Dream Bungalow in Penetanguishene. Nestled in a quiet, sought-after neighbourhood, this beautifully maintained bungalow offers the perfect blend of comfort, functionality, and convenience. Featuring 4 spacious bedrooms and 3 well-appointed bathrooms, this home boasts an open-concept layout enhanced by high ceilings and an abundance of natural light throughout. The main living area flows seamlessly into the kitchen and dining spaces, perfect for both everyday living and entertaining. Step outside to a fully fenced backyard with a generous deck, ideal for outdoor dining, relaxing, or hosting summer gatherings. The fully finished basement offers even more living space, featuring high ceilings, a spacious family room, and a built-in theatre system with projector screen perfect for movie nights or game-day experiences. Additional highlights include a two-car garage, ample driveway parking, and a prime location close to schools, scenic trails, parks, and essential amenities. A rare opportunity to own a thoughtfully designed home in the heart of Penetanguishene. Don't miss out on this opportunity! (id:61852)
Chase Realty Inc.
110 Cream Street
Pelham, Ontario
Historic Charm. Modern Living. Nearly 2 Acres of Possibility.Set on a picturesque 1.97-acre lot in the heart of Pelham, 110 Cream Street is a beautifully renovated 1902 farmhouse blending timeless character with modern comforts. Thoughtful updates preserve original charm while supporting today's lifestyle with 3 spacious bedrooms and 2 well appointed washrooms.Enjoy a coveted Niagara setting just minutes to vineyards, farm markets, golf courses, wetlands, and scenic river trails, with convenient access to shopping and amenities. Located in Fenwick, home to one of Ontario's top-rated schools, this property is ideal for families seeking space, privacy, and community.The expansive grounds offer future potential for an addition or accessory dwelling unit (ADU) (subject to approvals)-perfect for multi-generational living. A standout 6,000 sq. ft. barn provides exceptional flexibility for a home business, entertaining, hobby use, or an exclusive car collection, with indoor parking space for 50 cars.A rare opportunity to own a character-rich estate with room to grow in one of Niagara's most desirable communities. Luxury certified (id:61852)
RE/MAX Escarpment Realty Inc.
656 Hillview Road E
Cambridge, Ontario
Spacious amd well-desinged four-bedroom detached raised bungalow available for lease in a highly sought-after neighbourhood. Conveniently located just three minutes from Hwy 401 and within close proximity to shopping, schools, parks, and everyday essentials. This home features a smart and functional layout with laminate flooring throughout - no carpeting anywhere. The kitchen is equipped with all basic appliances. Step out from the main living area onto a large wooden deck, complete with a gas line hookup for effortless BBQ gatherings. The finished recreation room offers a cozy gas fireplace, perfect for relaxing evenings. The backyard also includes a generous storage shed stocked with a lawn mower, snow shovels, cart, and vacuum cleaner for tenant use (id:61852)
Century 21 Millennium Inc.
127 - 101 Shoreview Place
Hamilton, Ontario
Enjoy trendy open concept living near the shores of Lake Ontario. Within steps of a sandy beach and a waterfront trail for an active lifestyle including leisurely walks, runs or bike rides. This fantastic main level condo is minimalist living at it's best with convenient building amenities including a rooftop patio with views of the Lake and Toronto skyline, fitness facility, party room with kitchen for group entertaining, bicycle storage, owned locker and underground parking space. Energy efficient Geo-Thermal heating and cooling, excellent Fibe Wifi, vanity mirror with lighting, garden area, entertainment area with hidden wires and TV mount, appliances, laminate flooring, and in suite laundry. Close to shops, restaurants, QEW and future Go Station. A short drive to vibrant downtown Burlington, Niagara-On-The-Lake and local wineries. (id:61852)
Royal LePage Signature Realty
4770 Victoria Avenue
Niagara Falls, Ontario
Location ! Location ! Location ! Ontario Premier Doug Ford Has Launched a Major Development Plan Called * Destination Niagara * Which Aims To Transform the Niagara Falls Area into A World -Class Tourist Destination Building More Casinos / Theme Park / Improving Transportation ( eg Expanding the QEW and Airport ) This Plan Will Attract More Tourists ( from 13 Million to 25 Million ) And Encourage Them to Stay Longer and Significantly Increase the Ontario Economy $ 3 Billion GDP. (id:61852)
Homelife New World Realty Inc.
15 Passmore Street
Hamilton, Ontario
Welcome to 15 Passmore Street in Stoney Creek. A beautifully maintained bungalow nestled in one of the area's most established and sought after neighbourhoods. Surrounded by mature trees and just minutes from the scenic trails of the Niagara Escarpment, this home offers the perfect balance of nature and convenience. Step inside to a bright and inviting living room filled with natural light. The perfect space to relax or entertain. The thoughtfully designed main level flows seamlessly, offering comfortable living with pride of ownership evident throughout. The fully finished basement expands your living space, ideal for a family room, home office, gym, or guest retreat, giving you the flexibility today's lifestyle demands. Outside, you'll find a spacious backyard complete with a charming gazebo, perfect for summer evenings, weekend gatherings, or simply unwinding in your own private outdoor oasis. Located close to schools, parks, shopping, and everyday amenities, this home delivers both comfort and convenience in a mature, family-friendly community. A true gem in Stoney Creek, ready for its next chapter. (id:61852)
Exp Realty
591 Dogwood Lane
Waterloo, Ontario
Welcome to Dogwood Lane! This Bungalow is on a Family Oriented, Quiet Street. Living & Dining Room has Hardwood Floors and Natural Lighting. Kitchen Features Ceramic Floors, Quartz Countertop and Backsplash. Primary Bedroom has Parquet Floors and Closet. 2nd & 3rd Bedrooms Have parquet floors and closets & separate laundry on main floor. 2022 Renovated 2 bedroom basement features separate entrance & separate laundry, Vinyl Floors, pot lighs and fireplace making it the perfect place to watch movies with the family. Bathroom features ceramic floors, vanity, and gorgeous claw foot soaker tub. The large backyard is the perfect place for entertaining and is beautifully landscaped. A/C Heat Pump Aug 2023, tankless water heater Aug 2023, furnace aug 2023, roof insultation Aug 2023, Water purifier June 2023, water filter June 2023, leaffilter aug 2023, Clsoe to 401, schools, shopping, walking distance to university of waterloo. Nothing to do here but move in and enjoy! (id:61852)
Century 21 Green Realty Inc.
95 Westcott Road
Welland, Ontario
Be the first to live in this beautifully finished, never-before-occupied 3+1 bedroom basement apartment featuring a private side entrance and a bright, spacious open-concept layout. The modern custom kitchen is equipped with brand new stainless steel appliances and flows seamlessly into the living and dining area. Perfect for comfortable everyday living. This unit also offers the convenience of in-suite laundry, a large, stylish washroom, and a versatile additional room ideal for a home office, guest space, or extra storage. Enjoy parking for one vehicle on the front driveway and a location in a quiet, family-friendly neighbourhood designed for peaceful living while still being close to everyday amenities. Welcome home! (id:61852)
RE/MAX Community Realty Inc.
2 - 231 Park Street N
Hamilton, Ontario
Old world charm meets modern living in this recently renovated fourplex. Brand-spanking new, never lived in two-bedroom unit (2025). This place is done to the nines. The area offers everything - shopping, restaurants, parks, public transit - and it is only three blocks from the West Harbour GO station. The massive living room/dining room allows for any configuration you desire, and the unit is carpet-free throughout. The kitchen has all-new stainless steel appliances, a beautiful quartz countertop and a large breakfast bar. Bright and spacious, this unit offers it all. This unit also introduces a new concept to the Hamilton rental market - CLOSETS! Not only a front hall closet, but each bedroom also has what we are calling a bedroom closet. The unit comes with in-suite laundry, one parking space, and a generous storage room as well. Each unit is separately metered, so you only pay for what you use! Easy access to highways, and the hospital is nearby. RSA. (id:61852)
RE/MAX Escarpment Realty Inc.
4 - 231 Park Street N
Hamilton, Ontario
Old world charm meets modern living in this recently renovated fourplex. This brand-spanking new, never lived in one bedroom unit (2025) is completely carpet free. The area offers everything - shopping, restaurants, parks, public transit - and it is only three blocks from the West Harbour GO station. Renovated throughout, the galley kitchen has all-new stainless-steel appliances, and a quartz countertop. Filled with light, the best part of this unit is the massive 18 by 25-foot private deck. Who doesn't love big decks? This unit also introduces a new concept to the Hamilton rental market - CLOSETS! Not only a front hall closet, but the bedroom also has what we are calling a bedroom closet - who would have thunk it? The unit comes with in-suite laundry, one parking space, and a generous storage room as well. Each unit is separately metered, so you only pay for what you use! Easy access to highways, and the hospital is nearby. RSA. (id:61852)
RE/MAX Escarpment Realty Inc.
1 - 231 Park Street N
Hamilton, Ontario
Old world charm meets modern living in this recently renovated fourplex. Brand-spanking new, never lived in two-bedroom unit (2025). The area offers everything - shopping, restaurants, parks, public transit - and it is only three blocks from the West Harbour GO station. This place is done to the nines. The vaulted ceilings make it feel even bigger than it is, and the unit is carpet-free throughout. The kitchen has all new stainless-steel appliances, a beautiful quartz countertop and a breakfast bar. Bright and spacious, this unit offers it all. This unit also introduces a new concept to the Hamilton rental market - CLOSETS! Not only a front hall closet, but each bedroom also has what we are calling a bedroom closet. The unit comes with in-suite laundry, one parking space, and a generous storage room as well. Each unit is separately metered, so you only pay for what you use! Easy access to highways, and the hospital is nearby. RSA. (id:61852)
RE/MAX Escarpment Realty Inc.
169 Cooke Crescent
Milton, Ontario
Welcome to this bright and spacious 4+1 bedroom detached gem, perfectly tucked away on a quiet, family-friendly crescent within another crescent - surrounded by amazing neighbors! Offering approximately 3,000 sq ft of total finished living space, this home provides plenty of room to live, work and play. Ideally located within walking distance to schools, parks, shopping, restaurants, and just minutes from major highways for easy commuting. A charming covered front porch welcomes you inside. The main floor features a separate formal living room, dining room and a cozy family room with gas fireplace - all with large bright windows and stylish hardwood flooring. The layout flows seamlessly, creating the perfect environment for everyday living and entertaining. Upstairs, the bright staircase leads to 4 generous bedrooms and 2 full bathrooms. The primary suite offers laminate flooring, walk-in closet and a 4-piece ensuite with separate shower, vanity and deep soaker tub. The additional bedrooms also feature laminate floors and ample closet space, while the main 4-piece bath offers an oversized vanity with tub/shower combo. Need more space? The finished basement / in-law suite with separate side entrance provides excellent versatility - complete with 5th bedroom, 3-piece bathroom, recreation room, second living space and kitchen. Perfect for extended family, home office, study area or potential rental opportunity. With a double car garage and driveway parking for 4 vehicles, this home checks all the boxes for comfort, convenience and value in one of Milton's most desirable locations. (id:61852)
Homelife/diamonds Realty Inc.
107 - 36 Zorra Street
Toronto, Ontario
Experience elevated living in this beautifully designed 2-storey townhouse offering over 1,000 sq. ft. of sophisticated, thoughtfully curated space. The main level features a spacious enclosed den (9.7 ft x 7.6 ft) with a door for privacy, ideal as a third bedroom, executive home office, or private guest retreat.Designed for both comfort and functionality, the home offers two full bathrooms plus a stylish main-floor powder room. The modern kitchen is appointed with full-size appliances, sleek cabinetry, and ample prep space-perfect for everyday living and entertaining alike.Enjoy the rare convenience of dual access with a private street-facing front entrance and rear entry through the condominium building, allowing seamless access to premium amenities. The approximately 100 sq. ft. private front patio provides an intimate outdoor retreat, ideal for morning coffee or evening relaxation.Underground parking is included. Situated in a prime location with immediate access to transit and major highways, this residence blends urban convenience with upscale comfort.Residents enjoy an exceptional array of amenities including a state-of-the-art fitness centre, outdoor pool, landscaped patio with fire pit, concierge service, security, guest suites, party room, and a direct shuttle bus to the subway station.A rare opportunity to own a newer luxury townhouse in a highly sought-after community. The property will be professionally cleaned prior to closing, and noted deficiencies-including the den ceiling and flooring-will be fully repaired before closing. (id:61852)
Meta Realty Inc.
