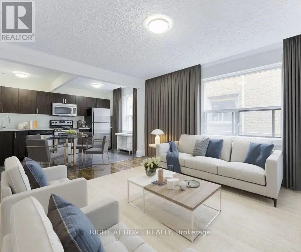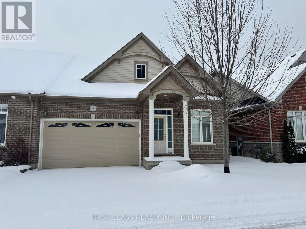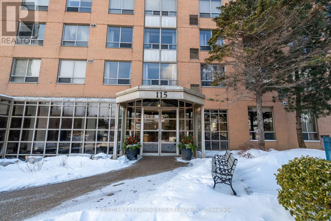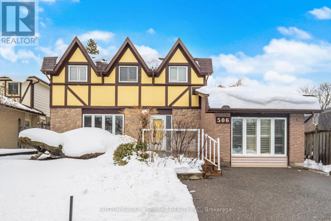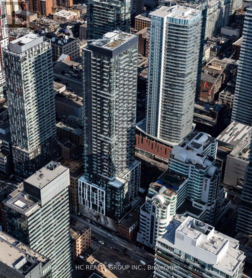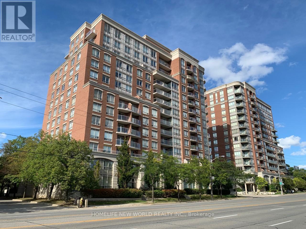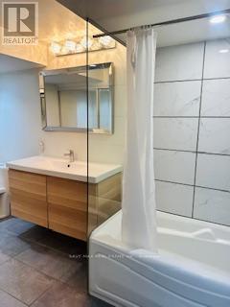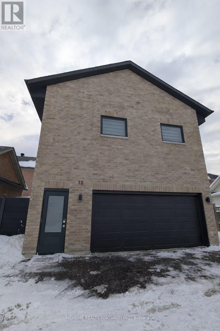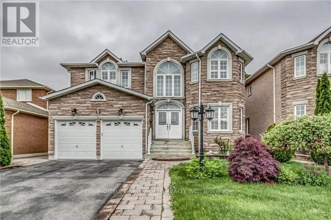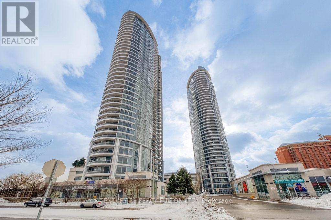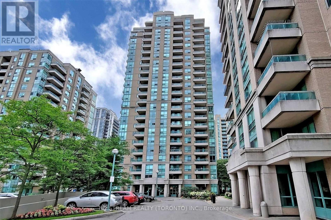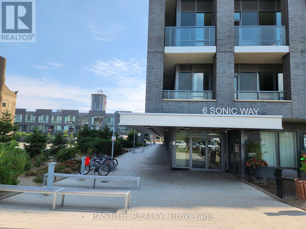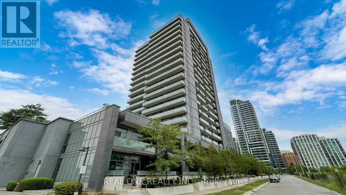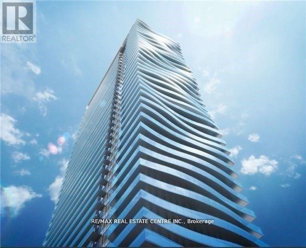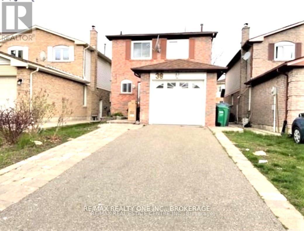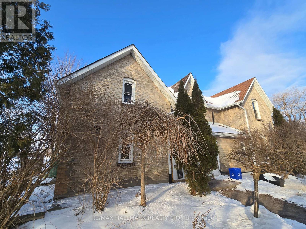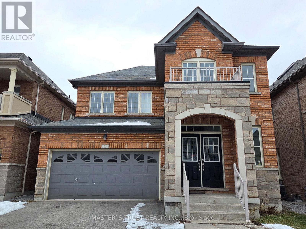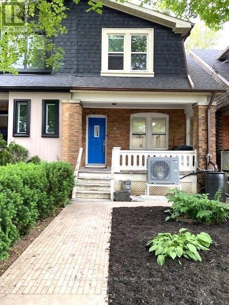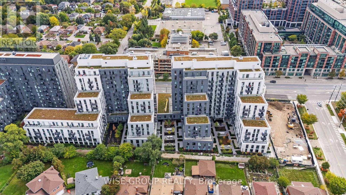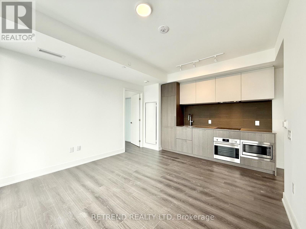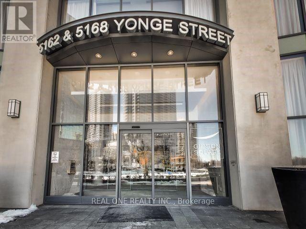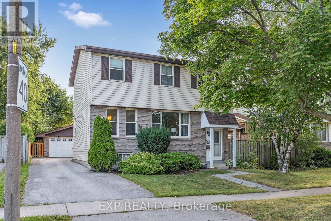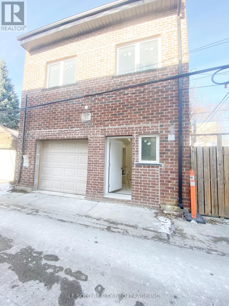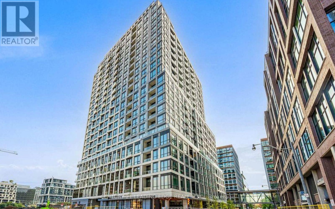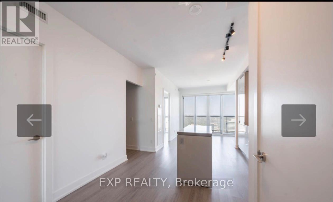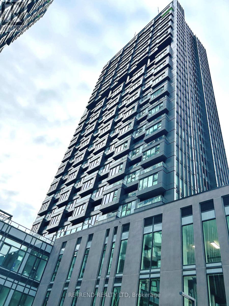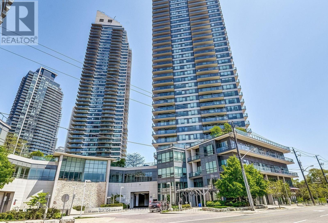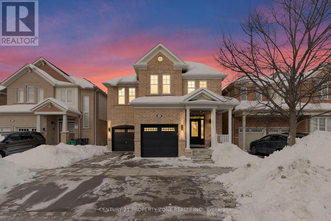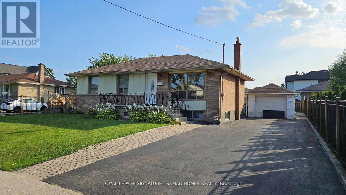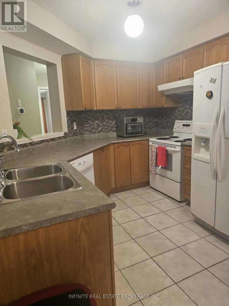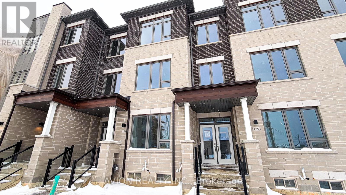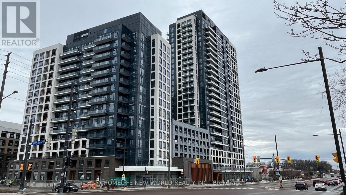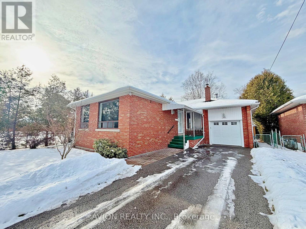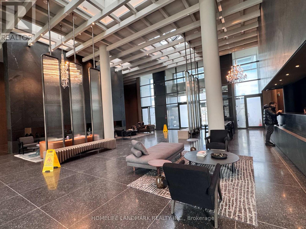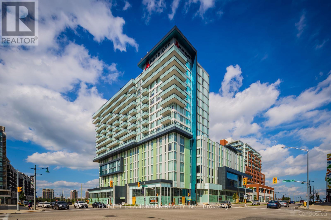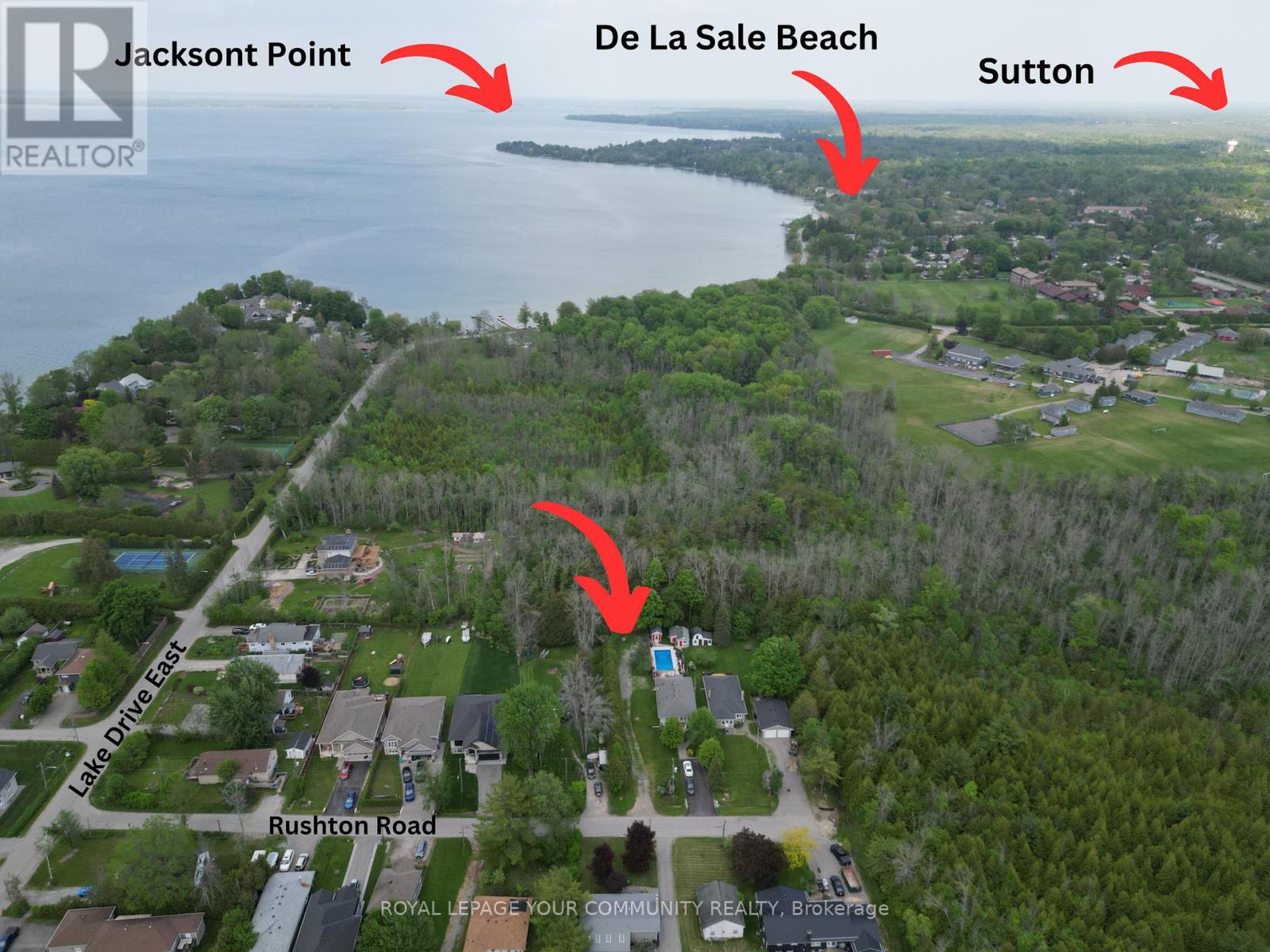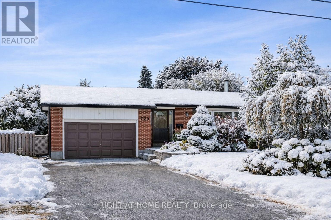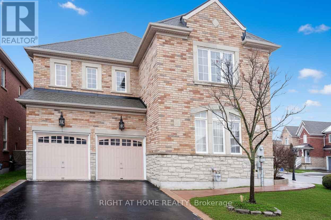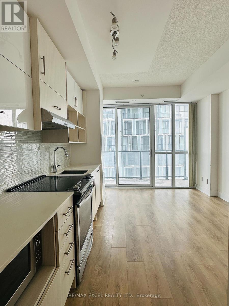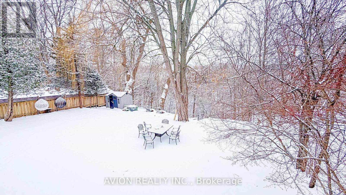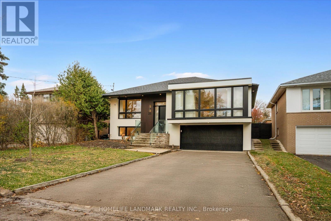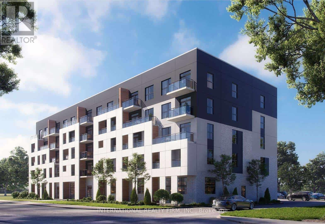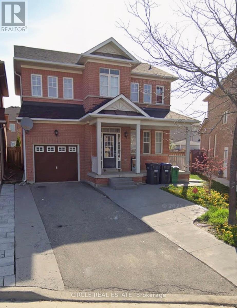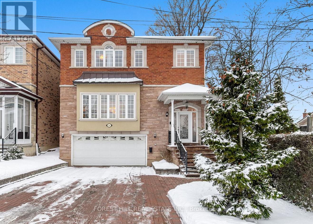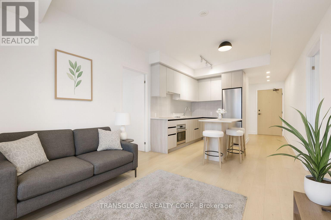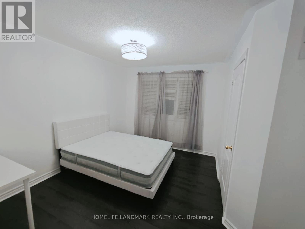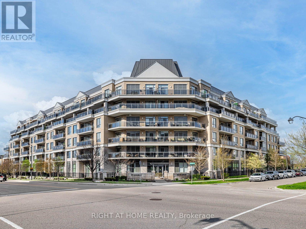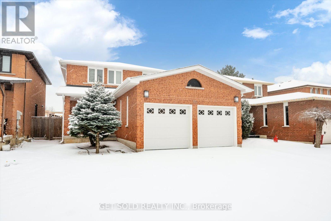12 - 2402 Queen Street E
Toronto, Ontario
Live by the lake in this beautifully renovated 1-bedroom suite offering 581 sqft. of thoughtfully designed living space in the heart of The Beaches. Located at 2402 Queen Street East, this charming boutique-style building blends classic character with modern updates, providing a refreshing alternative to high-rise condo living.The suite features hardwood flooring throughout, a renovated kitchen with quartz countertops and stainless steel appliances, and an updated bathroom. Bright and well-proportioned, the layout offers comfortable living with excellent natural light. The building itself has been modernized with refreshed common areas, creating a welcoming and well-maintained environment.This intimate four-storey walk-up building does not have an elevator, contributing to a quieter, more private residential feel. Additional amenities include secured entry with an intercom system and shared on-site laundry facilities. No on-site parking is currently available; street parking is available through the City of Toronto.The location is truly exceptional-just steps to the beach, boardwalk, and waterfront parks. Enjoy the relaxed, community-oriented atmosphere of The Beaches, with Queen Street East's independent shops, cafés, restaurants, and local favourites right outside your door. Nearby Kew Gardens offers year-round recreation and hosts the renowned Beaches International Jazz Festival. One month free rent on a 13-month lease. A rare opportunity to enjoy lakeside living at outstanding value in one of Toronto's most desirable neighbourhoods. Photos are virtually staged and represent a typical unit in the building. (id:61852)
Right At Home Realty
9 Washburn Path
Clarington, Ontario
Welcome to 9 Washburn Path - a beautifully newly renovated and freshly painted 2-bedroom, 2-bathroom home offering comfort, simplicity, and ease of living. This well-maintained residence features a functional layout with bright, refreshed interiors, making it move-in ready for its next occupant.Designed with a peaceful and relaxed lifestyle in mind, the home is ideally suited for retirees or well-settled individuals seeking a quiet, low-maintenance living environment. The thoughtful floor plan provides ample space for everyday living while remaining easy to manage, perfect for those who value comfort without excess.Located in a calm and established community, 9 Washburn Path offers a welcoming atmosphere where residents can enjoy a slower pace of life while still being within convenient reach of essential amenities. (id:61852)
First Class Realty Inc.
2805 - 115 Omni Drive
Toronto, Ontario
This bright, well-maintained condo offers a practical layout with comfortable living spaces and a clean, timeless feel throughout. The entry includes generous closet storage and opens into a spacious living area filled with natural light and finished with wide-plank flooring. The kitchen is well designed and functional, featuring ample cabinetry, granite countertops, and spotless stainless steel appliances. A central island provides additional workspace and casual seating, making the layout well suited for both everyday living and entertaining. The condo flows easily from room to room, with a neutral palette that accommodates a variety of styles. Thoughtful use of space and a straightforward floor plan make this an easy home to live in and maintain. A solid opportunity for buyers looking for a move-in-ready condo offering comfort, functionality, and long-term appeal. (id:61852)
Century 21 Leading Edge Realty Inc.
506 Petticoat Lane
Pickering, Ontario
Located In The South End Of The Sought-After West Shore Community of Pickering! Built by Tudor Glen Homes & Maintained By The Original Owners For Almost 50 Years, This Home Features A Spacious & Functional Layout Ideal For Families &/or Multi-Generational Living. The Main Level Boasts A Sun-Filled Living & Dining Room w/ Hardwood Floors, A Large Eat-In Kitchen w/ Walk-Out To The Generously Sized Backyard & Deck And A Cozy Family Room W/ Fireplace & Second Walk-Out To The Backyard - Perfect For Indoor-Outdoor Living. The Legal Main Floor In-Law Suite Offers Exceptional Flexibility & Can Be Re-Imagined To Suit Your Specific Needs & Preferences. This Additional Space Includes A Separate Side Entrance & Foyer, Galley Style Kitchenette w/ Fridge, Counterspace & Double Sinks, A Private 4th Bedroom w/ Two Closets & A Large Window, A 4-Piece Bathroom, & Dedicated Laundry. The Upper Level Presents A Bright & Spacious Primary Bedroom w/ 3-Piece Ensuite, Two Closets & California Shutters. Two Additional Bedrooms, A 4-Piece Bath & The Large Linen Closet Create Comfort & Privacy For The Whole Family. The Finished Basement Is Versatile w/ Rooms To Suit All Your Needs. Highlights Include A Large Rec Room & Wet Bar Area For Entertaining, Additional Closet/Storage Spaces, A Unique Office Space Featuring A Built-In Desk - Ideal For Working From Home, An Extra Bedroom w/ Large Closet & 3-Piece Bath & Sauna. Completing The Space Is A Functional Utility Room w/ A Workbench For Small Projects & Lots Of Shelving For Organized Storage. Ideally located Within Walking Distance to Petticoat Creek Conservation & Dunmore Parks. Enjoy Life Outdoors w/ Nature Trails, Picnic Areas & Direct Access To The Waterfront Trail Along Lake Ontario! Close To All Amenities Including Schools, Shopping, Restaurants, Banking, Medical PLUS! Easy Access To Highway 401 & The Pickering GO Station For A Smooth Commute. Don't Miss This Opportunity To Make This Home Your Own! (id:61852)
Sutton Group - Summit Realty Inc.
Ph112 - 87 Peter Street
Toronto, Ontario
Do Not Miss Your Chance To Move Into This Stunning *Furnished!* Penthouse Located In The Heart Of The Entertainment District, Close To All Amenities! High-Demand Community With Amazing Neighbors. High-End Features & Finishes. 996 SqFt. It's Truly Spacious! Practical Layout, Boast Tons Of Storage & No Wasted Space. 10Ft Smooth Ceilings, Floor To Ceiling Windows Surround With Sun-Filled. Every Window In The Unit Offers CN Tower View. Hardwood Flooring Throughout The Entire Unit. Open Concept Gourmet Kitchen With *Miele* Integrated Sophisticated Appliances, Quartz Countertop, Tiles Backsplash. Two Good-Sized Bedrooms Come With Ceiling Lights. Master Bedroom Features Walk-In Closet & Double-Sink Ensuite Bathroom. An Entirely Open-Concept Den Provides Your Family With A Larger Activity Space. Unbeatable Comprehensive Building Amenities. Coveted Location, Everything Available Within Walking Distance! It Will Make Your Life Enjoyable & Convenient! A Must See! You Will Fall In Love With This Home! (id:61852)
Hc Realty Group Inc.
1101 - 2 Clairtrell Road
Toronto, Ontario
Bayview Manson Luxury Condo With 642 Sf Includes Balcony, Unobstructed North View. Newly fresh painted. Walk To Bayview Subway Station, Loblaws Shopping, Bayview Village Mall, Fine Dinings, Entertainment, Library, Ymca. Easy Access To Hwy 401 & Hwy 404/Dvp. (id:61852)
Homelife New World Realty Inc.
53 Freshspring Drive
Brampton, Ontario
please provide rental application, job letters, income letter, credit report and reference. Security deposit of $500 is required, and tenant pays 50% of utility. Tennant will be responsible to remove snow for there parking spot and walkaway to the basement door access. (id:61852)
Save Max Real Estate Inc.
Coach - 15 Bellcroft Lane
Markham, Ontario
1-year-new detached coach house unit offering complete independence with no shared facilities whatsoever. This bright and modern unit is not attached to the main house, features four-side windows and a skylight in the washroom, filling the space with natural sunlight. Enjoy a private entrance, private kitchen, private washroom, private in-suite laundry, and one exclusive parking space. Furniture can be included or fully removed upon request. Tenant pays only 25% of utilities. Fully self-contained and quiet, with total privacy and no concerns about noise or shared living. (id:61852)
Mehome Realty (Ontario) Inc.
6 Mirrow Court
Toronto, Ontario
5 minute walk time to University of Toronto at Scarborough. share use wash room with the other girl. 3511 SQF home only 3 or 4 student live there. very big live space for each student. (id:61852)
Homelife New World Realty Inc.
3105 - 125 Village Green Square
Toronto, Ontario
Welcome To Tridel Solaris 1 At Metrogate Community | 2 Bedrooms + 2 Baths | Sunny South/West View On High Floor | Very Well Management Building | Building Offers Amazing Facilities | Includes One Parking And One Locker | Conveniently Located | Highway | Public Transit | Shops | Ideal For Young Professional Or Small Family | Tenant Responsible For All Utilities Except Cold Water | (id:61852)
Century 21 Percy Fulton Ltd.
1905 - 3 Pemberton Avenue
Toronto, Ontario
Yonge & Finch prime North York location. Brand new laminate floor. The carpet-free unit offers a functional layout. Well maintained and move-in condition. *** All utilities included except cable/internet ***. One parking & one locker. Enjoy the peace of mind of 24/7 concierge service and a well-equipped gym, party room, visitor parking and more. Direct access to finch subway and steps to TTC/YRT/Go buses terminal, shops, restaurants and more. (id:61852)
Nu Stream Realty (Toronto) Inc.
2704 - 6 Sonic Way
Toronto, Ontario
Experience elevated urban living at 6 Sonic Way Unit 2704 a stunning 2-bedroom, 2-bathroom northeast corner suite with breathtaking views through expansive floor-to-ceiling windows. This sunlit unit offers a spacious open-concept layout, sleek modern finishes, and includes 1 premium underground parking and 1 locker. Perfectly situated just steps from the Eglinton Crosstown LRT, seamlessly connecting you across midtown Toronto and beyond. Nestled beside the lush Don Valley Parklands, enjoy immediate access to scenic trails for walking, jogging, and cycling. Explore nearby cultural landmarks like the Ontario Science Centre, shop and dine at the upscale Shops at Don Mills, or unwind at Flemingdon Golf Course and Aga Khan Museum. Residents enjoy exceptional building amenities: fully equipped fitness centre, yoga & spin studios, party lounge, rooftop terrace with BBQs, guest suites, and 24/7 concierge. A rare blend of luxury, nature, and connectivity welcome home. (id:61852)
Eastide Realty
Lph08 - 55 Oneida Crescent
Richmond Hill, Ontario
Welcome To An Exquisite Corner Unit Lower Penthouse Of Luxury Living Near Yonge & Hwy 7. Rarely Offered Penthouse Unit With Two Parking Spots Available & One Locker. This Stunning 2 + 1 Unit offers a Breathtaking, Unobstructed View , Fill the Unit with Natural Light Throughout The Day. The Open-Concept Layout is Complemented by Contemporary Finishes, Elegant Upgrades, and Features 9-Feet Floor-To-Ceiling. Modern Kitchen Boasts a Quartz Countertop, Adding to The Units Elegance. The Primary Suite Includes a Spacious Walk-in Closet and a Sleek 4-Piece Ensuite Bath. Den is Spacious Enough to Be an Office or Extra Living Space. Residents Enjoy World-Class Amenities, Including a Pool, Roof Garden with BBQ areas, Gym, Etc. and a Wide Range of Facilities Designed for Comfort and Recreation. Located Just Steps From Richmond Hill City Centre, Public School, Community Facilities, Transit Options (Viva, YRT, GO Station), and an Array of Shopping and Dining-Including Hillcrest Mall. Easy Access to Hwy 7, 407, and 404 for Fast Commuting. Do Not Miss Out This Opportunity to Own a Luxury Home in This Unbeatable Location. (id:61852)
Real One Realty Inc.
2710 - 33 Shore Breeze Drive
Toronto, Ontario
Experience luxurious waterfront living in this bright and spacious newly painted 2-bedroom, 2-bath corner suite at Jade Waterfront Condos, featuring a large wrap-around balcony with rare, unobstructed south, west, and sunset views of the lake and city from every room. The open-concept layout boasts floor-to-ceiling windows, 9 ft ceilings, and a sleek modern kitchen with stainless steel appliances, quartz countertops, a centre island, and an ensuite stacked washer and dryer. The primary suite offers a private ensuite washroom, while the second bedroom is perfect for guests, a home office, or quiet relaxation. Perfect for sunrise breakfasts and sunset drinks, this residence offers resort-style amenities including an outdoor pool, jacuzzi, rooftop terrace, party room, lounge, billiards, golf simulator, fitness centre, guest suites, and more. Ideally located in the heart of Mimico, steps to the lakefront, Goodman Trail, Humber Bay Park, dining, shopping, and with quick highway accesswhere modern comfort meets breathtaking waterfront serenity. (id:61852)
RE/MAX Real Estate Centre Inc.
38 Abelard Avenue
Brampton, Ontario
Gorgeous Well Maintained 3 Bedroom & 3 Bath Home In Great Locale Located Minutes From Sheridan College, Highway, Public Transit & All Amenities. Many Updates Including Flooring, Paint, Interlock Walkway, Landscaping, Patio & The List Goes On And On. W/O To Private Deck. Upper Portion Only. (id:61852)
RE/MAX Real Estate Centre Inc.
22156 Leslie Street
East Gwillimbury, Ontario
Fantastic country-style home set on approximately 2 acres of land, offering privacy, open space, and scenic natural surroundings. This charming 5-bedroom, 2-washroom residence has been freshly repainted throughout, features a Brand New kitchen with all components replaced, brand new laminate flooring on the main floor, and original vintage wood floors on the second floor, preserving the warmth and character of true country living.Bright and spacious interior with a functional layout, ideal for tenants who appreciate a peaceful rural lifestyle. Long private driveway with ample parking, and expansive outdoor space perfect for enjoying nature. Conveniently located between Newmarket and Keswick, just minutes to Hwy 404, Lake Simcoe, GO Bus, farms, and local amenities - offering the best balance of country living with urban access.Property uses well water and propane heating. DUE TO THE WELL'S WATER CAPACITY, THE LANDLORD WILL CONSIDER A SMALL FAMILY ONLY. Tenant to be responsible for hydro, propane and routine property maintenance - grass cutting and snow removal, But Not big fat water bill! A rare opportunity to enjoy space, privacy, and country charm within commuting distance to the city. (id:61852)
RE/MAX Hallmark Realty Ltd.
11 Beacon Point Street
Markham, Ontario
Welcome to this bright and spacious two-storey detached home located in a high-demand, family-friendly Wismer Community and desirable school district. This beautifully upgraded property offers 4+2 bedrooms with a 9-foot ceiling on the main floor, a premium builder upgrade. It is fully renovated throughout with fresh paint on the main and second floors as well as the basement. The modern kitchen features brand-new cabinetry, quartz countertops with stylish backsplash, and brand new appliances. All hardwood flooring on the second floor is newly installed recently.The finished basement includes a separate entrance, offering excellent potential for rental income or in-law use. The quiet neighbourhood boasts excellent community amenities including well-maintained basketball, soccer and tennis courts, walking trails, and parks. Conveniently located in the top-ranking Bur Oak Secondary School zone, close to supermarkets, public transit, and major routes, with quick access to Highways 407 and 404, providing easy access to all daily necessities. Close to Markville Mall, Centennial GO, TTC accesible, Angus Glen Community Centre (id:61852)
Master's Trust Realty Inc.
16 Forman Avenue
Toronto, Ontario
Newly renovated semi in sought-after Davisville Village, with open-concept main floor, Newly upgraded kitchen, stainless steel appliances, bright living and dining areas with high ceiling. Three spacious bedrooms, including a primary with 3-piece ensuite, a renovated 4-piece bathroom with heated floors. Partially finished basement with laundry and 2-piece bathroom. Extra-deep, private backyard with huge deck, gas BBQ hookup, cedar shed, and rare laneway parking. Covered front porch on quiet, tree-lined street. Top Rated School Maurice Cody Jps, Hodgson Ms And Northern Ss. Outstanding community, steps To Transit, Access To Downtown, Uptown. (id:61852)
Homelife Landmark Realty Inc.
1116 - 500 Wilson Avenue
Toronto, Ontario
Beautiful 2+Den (Den can be used as 3rd bedroom), 2-Bath north-facing suite at Nordic Condos in Clanton Park! Enjoy a spacious balcony with unobstructed north-facing views. This thoughtfully designed unit combines modern architecture, smart connectivity, and functional living. Residents have access to premium amenities including a catering kitchen, 24/7 concierge, fitness studio with yoga room, outdoor lounge with BBQs, co-working space, multi-purpose room with a second-level kitchen, kids' play area, outdoor fitness zone, pet wash stations, and more. Ideally located just steps from Wilson Subway Station, Hwy 401, Allen Rd, and Yorkdale Mall, with parks, shopping, and dining nearby. Parking & locker are not included in the listed price but are available for sale. (id:61852)
Wise Group Realty
2102 - 36 Olive Avenue
Toronto, Ontario
Welcome to this brand-new, never-lived-in 2-bedroom, 2-bathroom residence at Olive Residences. This spacious corner suite offers an exceptional layout with split bedrooms, providing ideal privacy for occupants. Floor-to-ceiling windows fill the home with natural light and showcase beautiful open views, seamlessly connecting indoor and outdoor living. Enjoy the expansive wrap-around balcony (262 sq ft), perfect for relaxing, entertaining, or taking in the skyline. The unit features modern, high-end finishes throughout, including premium built-in appliances and elegant indirect lighting integrated into the bathroom mirrors, adding a refined, contemporary touch. Thoughtfully designed for comfort and functionality, this suite includes one parking space and offers outstanding value in a highly desirable building. Most of the building's amenities are ready for use, enhancing everyday convenience and lifestyle. (id:61852)
Retrend Realty Ltd
3508 - 5168 Yonge Street
Toronto, Ontario
Menkes Built Bright & Spacious Upgraded Semi-Furnished 1Bedroom Condo In A Luxurious Gibson North Tower! 9 Feet Ceiling! Gorgeous View! Beautiful Open Concept Modern Kitchen, Granite Countertop, 7' Wide Engineered Hardwood Floors Throughout, Floor To Ceiling Windows, World Class Amenities (Indoor Pool, Media, Theatre Room, Fitness Center, Guest Suites, 24Hr Concierge). Direct Access To Subway,Min To Shopping, Restaurants, Park, Library (id:61852)
Real One Realty Inc.
88 Rand Street
Hamilton, Ontario
Welcome home to 88 Rand Street, a well-appointed two-story residence offering more than 2,200 sq. ft. of finished living space. Ideal for growing families and those who love to entertain. The main level showcases a bright, flowing layout accented by hardwood flooring and a contemporary kitchen featuring quartz counters, stainless steel appliances, a walk-in pantry, and open sightlines to the living and dining areas. Perfect for everyday living and hosting guests. The upper level offers four spacious bedrooms, including a light-filled primary retreat, along with a modern 4-piece family bath. Downstairs, the fully finished basement expands your living options with a comfortable recreation area (or potential additional bedroom), built-in bar, and a convenient 3-piece bathroom. Ideal for guests or extended family. Outside, enjoy a fully fenced backyard designed for relaxation, complete with a deck, patio space, and mature trees providing privacy. The detached double garage with 100-amp service offers endless possibilities for a workshop, gym, or hobby space. Although the home would benefit from updated windows, its exceptional location truly stands out. It is just steps to schools, Valley Park, transit, and everyday conveniences in a highly desirable neighborhood. A fantastic opportunity to own a spacious home in a prime setting. Book your private showing today. (id:61852)
Exp Realty
Room L201 - 81 Hallam Street
Toronto, Ontario
Brand new renovation laneway house 2nd floor room. Fully furnished. Share one 3 pcs bathroom with another 2nd-floor roommate. Share washer & dryer and kitchen/dining with two roommates. Located in Dovercourt Village, steps to TTC bus stop, 7 mins bus to Loblaws Supermarket, 20 mins bus to U of T. No pets. (id:61852)
Le Sold Realty Brokerage Inc.
614 - 15 Richardson Street
Toronto, Ontario
Brand new luxury one-bedroom waterfront residence at Empire Quay House Condos. This thoughtfully designed suite offers 416 square feet of efficient living space, highlighted by large windows, mirrored sliding-door closets, and a Juliette balcony that enhances natural light and openness. The modern kitchen features integrated panelled refrigerator and dishwasher, a flush built-in cooktop, and elegant stone countertops-perfectly blending style and functionality. The spa- inspired bathroom includes a walk-in glass shower, floating vanity, and stone countertop. An en-suite washer and dryer add everyday convenience. Residents enjoy an exceptional collection of luxury amenities, including 24-hour concierge service, a fully equipped fitness centre with dedicated yoga and meditation spaces, co-working and study areas, refined social lounges, and expansive outdoor terraces with BBQ facilities and a dedicated pet zone. One locker is included. Located in Toronto's highly sought-after East Bayfront waterfront community, this home offers outstanding walkability and transit access. Steps to Lake Ontario, Sugar Beach, waterfront trails, St. Lawrence Market, parks, cafés, and restaurants. TTC streetcar at the doorstep with quick connections to Union Station, downtown, major highways, and Billy Bishop Airport.An exceptional value opportunity for luxury waterfront living. (id:61852)
Century 21 Leading Edge Realty Inc.
5206 - 7 Grenville Street E
Toronto, Ontario
Now Available and Ready for Move-In! Step into the vibrant heart of the Financial District at YCCondos, nestled on Bay Street. This sun-soaked, 1-bedroom + spacious den unit offerseverything you need for upscale city living. With sleek laminate flooring throughout, a modernkitchen, and a cozy family room, you'll love the airy, open vibe created by the 9ft ceilings.Floor-to-ceiling windows flood the space with natural light, offering stunning unobstructednortheast views from your private balcony.Commuting is a breeze with College Subway Stationjust steps away perfect for easy access to U of T and TMU. YC Condos, a stunning 66-storylandmark, provides an unparalleled downtown lifestyle, complete with 24-hour concierge servicefor your peace of mind. Enjoy being close to transit, parks, and all the amenities that makeurban living so exciting. Please note, pets and smoking are not permitted in this elegant space.Don't miss out on your chance to live in one of the best locations. (id:61852)
Exp Realty
2115 - 1 Quarrington Lane
Toronto, Ontario
Brand new 2-bedroom, 2-bathroom condominium located at Aspen Ridge Homes' Crosstown Condos at Don Mills & Eglinton. The suite features a functional layout with floor-to-ceiling windows providing good natural light and west-facing views overlooking Sunnybrook Park and the surrounding area. Modern kitchen with built-in Miele appliances, contemporary finishes, and smart lock entry. One parking space and one locker are included. Building amenities include a fitness centre, co-working space, party and meeting rooms, and 24-hour concierge service. Convenient location close to Sunnybrook Hospital, CF Shops at Don Mills, nearby parks and trails, restaurants, and public transit. Easy access to the upcoming Eglinton Crosstown LRT, DVP, Hwy 401 & 404, and direct bus routes to the subway. (id:61852)
Retrend Realty Ltd
1408 - 2240 Lakeshore Boulevard
Toronto, Ontario
***Unobstructed South View Of The Lake*** Popular Building. This Bright, Spacious Spotless Condo Also Boasts A Spectacular View Of The City From Its Oversized Open Balcony! 10 Minutes To Downtown Toronto Or Mississauga. Parking & Locker Included. Quick Access To The Gardner, QEW And The TTC. Directly Across The Street From Humber West Park And Martin Goodman Trail. Very Well Located For All Amenities! No Pets Non Smokers. Parking & Locker Incl (id:61852)
Homelife/cimerman Real Estate Limited
48 Gibbs Road
Brampton, Ontario
Stunning 5+2 Bedroom Detached Home with Legal (2 Bed 2 Bath) Basement Apartment in Northwest Brampton! Welcome to 48 Gibbs Rd, a beautifully upgraded double-garage detached home offering exceptional space, style, and income potential. Boasting approx. 2,800 sq ft above grade, this sun-filled home sits across a massive park, offering abundant natural light. Upper level features 5 spacious bedrooms, two of which have their own en-suites, 4 bathrooms, and hardwood flooring throughout. Bedrooms are generously bright & oversized, feel enormous with 8ft ceilings on the upper floor and boast custom closets in them all. The heart of the home is a chef-inspired kitchen complete with quartz counter tops and matching backsplash, fitted with high-end appliances that include a stunning gas stove and pot filler above. Premium cabinetry, and tasteful finishes make it perfect for both everyday living and entertaining. And there's still more! Adding tremendous value is the legal 2-bedroom, 2-bathroom basement apartment with a separate entrance, offering approximately 1,200 sq ft of boutique living space and generating $2,200/month in rental income - ideal to off set your mortgage by up to 40-50%! This is not one of those overlooked basements but rather made-to-fit incredible finishes, and compliment the rest of the home. No corners cut anywhere! Located in the highly desirable Northwest Brampton community close to schools, parks, transit and major amenities, this combined 4000+ sqft home offers luxury, functionality, and income potential all in one exceptional package. A must-see property for your next, long-term upgrade! (id:61852)
Century 21 Property Zone Realty Inc.
290 Morden Road
Oakville, Ontario
Situated in historic Old Oakville, close to downtown and the marina/lake, this quality-built home features a bright, spacious open concept with tasteful decor and laminate vinyl flooring that maximizes natural light. The main floor includes convenient in-suite laundry, and the master bedroom includes its own private bathroom and offers a walkout to a sunny west-facing deck and backyard. Enjoy effortless access to transit, parks, banks, shopping, and top-rated restaurants, with direct connections to the 403/QEW and easy routes to the 407.The front and side extra-wide driveway provides ample parking for all units. This vibrant neighborhood offers great privacy with no house at the back. Short walk to the lake. (id:61852)
Royal LePage Signature - Samad Homes Realty
838 Gazley Circle
Milton, Ontario
Welcome to this beautifully maintained Mattamy-built "Springridge" model, offering over 1,700 sq. ft. of bright, open living space in a quiet, family-friendly circle. This rental includes exclusive access to the main floor and upper level of the home, making it ideal for those seeking a short-term or month-to-month occupancy. The thoughtfully designed pass-through kitchen features a spacious eat-in area that flows seamlessly into the family room, perfect for everyday living and entertaining. The primary bedroom offers a 4-piece ensuite with a separate shower, creating a comfortable private retreat. A large second-floor laundry room adds convenience, along with direct access from the garage into the home. Included for tenant use: Ice-dispenser refrigerator, stove, dishwasher, washer, dryer, and all electrical light fixtures. Ceramic tile flooring in all bathrooms and the laundry room provides durability and easy maintenance. A bright, functional living space in a peaceful setting-well suited for professionals or families looking for flexible rental terms with private, exclusive use of the main and upper levels. (id:61852)
Infinite Real Estate Brokerage Inc.
131 Vine Cliff Boulevard
Markham, Ontario
Brand New Double Garage Townhouse By Fieldgate Homes In Markham's Prestigious Upper East Side Unionville Community! Be The First To Live In This Stunning 4 Bedroom Plus Den Home Offering A Bright And Functional Layout With 9 Ft Ceilings On The Main And Upper Levels, Hardwood Flooring, Stained Oak Staircase, And An Upgraded Contemporary Kitchen Featuring Granite Countertops, Quality Cabinetry, And Modern Finishes Throughout. Enjoy Spacious Principal Rooms, Generous-Sized Bedrooms, And The Convenience Of A Double Garage, Plus A 200 Amp Electrical Panel Ideal For Today's Lifestyle Needs. Prime Location Minutes To Hwy 404, Costco, Top-Rated Schools, Beautiful Parks, Transit, And All Everyday Amenities. (id:61852)
Avion Realty Inc.
B-208 - 7950 Bathurst Street
Vaughan, Ontario
One-Year-New East Facing 1+1 Unit W/BIG Terrace! Welcome to this unique Condo Built by "Daniels " Located at Beverly Glenn Area! Total of 685Sf Living Area(573sf Interior Area + 112sf Terrace)! All this luxury is tastefully enhanced with Contemporary Finishes and Color Selection; Spacious and Bright Unit W/High Ceiling and Lots of Sunlight! Modern Kitchen W/Quartz Countertops, Designer Hardware and Center Island. Den is Separated Rm Can be Study or 2nd Bedroom; Designer Pendant Light Fixture at Kitchen Island; Ceiling Light Fixtures at Living, Bedroom and Den. Walkout To Terrace from Living& Dining Space.(MLS Photos from laat year before the tenant moved in.) (id:61852)
Homelife New World Realty Inc.
50 Tormore Drive
Richmond Hill, Ontario
Move-In Ready 3+1 Bedroom, 2 Bathroom Bungalow In A Family-Friendly Richmond Hill Community. Brick Exterior, Quiet Low-Traffic Street, Long Driveway With No Sidewalk, And Built-In Garage. Enjoy Approx. 2,000 Sq Ft Of Total Living Space With Complete New Flooring And Fresh Paint On The Main Floor. Bright Open-Concept Layout With Smooth Ceilings, Crown Moulding, And Large Windows. Spacious Kitchen With White Cabinetry, Pantry, Double Sink, LED Lighting, And Full-Size Appliances. Primary Bedroom Walks Out To An 11X11 Sundeck. Finished Basement Features A Separate Entrance, Large Recreation Area, Additional Bedroom, Den/Office, Storage, And Rental Potential. Fully Fenced Private Backyard With Mature Trees, Large Sundeck With Two Staircases, And Garden Shed. Upgraded AC, Digital Side Door Keypad, Updated Patio Door, And Garage Door Opener. Steps To Schools, Parks, Transit, Bayview Shops, And Top-Ranking Bayview Secondary. Minutes To GO Transit And Highways. A Must See. (id:61852)
Avion Realty Inc.
2215 - 8 Interchange Way
Vaughan, Ontario
Brand New Mankes Festival Condo Unit. 1+1 Bedroom & 1 Full bathroom with large Balcony -Open concept kitchen and living room, - ensuite laundry, stainless steel kitchen appliances included. Engineered hardwood floors, stone counter tops. Steps to Vaughan Metropolitan Centre, Subway Station, Walking distance to Walmart, Costco, IKEA, Cineplex, cafes, restaurants, Minutes to Highway 400/407/ 7 -Easy commute. Close to York University and major office hubs. Residence Have Free access to Goodlife Fitness (Vaughan Metropolitan Centre) During Occupancy until the building's own gym is ready to use. Must See!! (id:61852)
Homelife Landmark Realty Inc.
1208 - 8081 Birchmount Road
Markham, Ontario
Located In The Heart Of Markham. Modern Bright 2Bed 2Bath In Downtown Markham. West Unobstructed View. Soaring 9ft Ceilings, Hardwood Floor, Built-In Stainless Steel Appliances, Spacious Balcony, Ensuite Washer/Dryer & 24 Hour Security. 1 Premium Underground Parking & Locker. Steps To Shopping, Restaurants, Grocery, Cineplex, Cafe, Ymca, York University, YRT Public Transit, Unionville Go Station, Highway 407 & Hwy 404 Access. (id:61852)
Homelife Landmark Realty Inc.
5 Rushton (Lot 22, Plan 322) Road S
Georgina, Ontario
Attention Builders & Investors. This beautifully cleared 40 ft x 217 ft lot is located on a quiet no-exit street in Jackson's Pt/Willow Beach area. Build your custom home? This deep lot is just steps to Lake Simcoe with access to swimming. Situated only 45 minutes from the city, this property is close to all amenities including parks, playgrounds, shopping, restaurants, golf, medical, transit and the new Multi-Use Recreational Complex. This Mature Serviced Lot has Water & Sewer Laterals Have Been Installed To The Lot Line. (id:61852)
RE/MAX Your Community Realty
Lower - 720 Leaside Street
Pickering, Ontario
Well-maintained 2-bedroom, 1-bathroom, separate entrance and over 700 sq. ft. of living space in the sought-after West Shore neighbourhood of Pickering. The unit offers a functional kitchen, comfortable living area, on-site laundry, and one dedicated driveway parking space. Conveniently located minutes from Pickering GO Station,Pickering City Centre, Highway 401 and 407, with a short walk to the bus stop, marina, parks, and nearby walking trails. pictures have been virtually staged to illustrate potential use of space (id:61852)
Right At Home Realty
Main - 48 Feint Drive
Ajax, Ontario
Beautiful Detached Corner Home featuring all-brick construction on a premium corner lot. Professionally landscaped, no sidewalks, and enhanced with a stamped concrete walkway & porch. Enjoy a bright open-concept floor plan with 9' ceilings, gleaming oak hardwood floors, and large windows that fill the home with natural light. The spacious eat-in kitchen offers granite countertops and ample cabinetry perfect for everyday living and entertaining. The huge primary bedroom includes a 5-piece ensuite, complemented by elegant décor throughout. Walk out to a large deck, ideal for outdoor relaxation. Located in an excellent neighbourhood with convenient access to amenities, schools, and transit. Tenant will be responsible for 70% of the utilities. (id:61852)
Right At Home Realty
1309 - 128 Fairview Mall Drive
Toronto, Ontario
The "Connect Condominium" Situated In One Of Most Prime Location In Don Valley Village Community, Providing Optimal Convenience! A Studio Unit Perfect For Home Starter, with a 9-Foot Ceiling and Laminate Flooring Throughout. This Unit Offers a Spacious Open- Concept Living Area, Complete With a Balcony That Provides Breathtaking City View. It's A Minute Walk To Fairview Mall, Close To A Plethora of Restaurants, Shopping Options, Ttc, Subway, Parks, Library & Schools, Seneca College & An Easy Drive Anywhere In The City From The 404/Dvp & 401. Don't Miss Out! (id:61852)
RE/MAX Excel Realty Ltd.
61 Alamosa Drive
Toronto, Ontario
Newly Renovated Whole House For Lease In The Prestigious Bayview Village Neighbourhood, Backing Onto A Ravine On A Huge Lot. This Exceptional Home Offers A Rare Combination Of Space, Privacy, And Natural Beauty. The Main Floor Features Two Massive Bedrooms, Including A Primary Suite With A Large Walk-In Closet And Custom Built-In Cabinetry. The Open-Concept Kitchen Seamlessly Connects To The Living And Dining Areas And Overlooks The Backyard, With Stunning Ravine Views From The Deck-Perfect For Entertaining Or Quiet Morning Coffee. The Backyard Has Been Completely Upgraded With Brand-New Interlock, Creating A Beautiful And Low-Maintenance Outdoor Living Space. The Walkout Basement Includes Two Bedrooms, Two Bathrooms, A Separate Kitchen, And A Private Entrance, Making It Ideal For Multi-Generational Living, An In-Law Suite, Or Potential Rental Income. Backing Onto The East Don River And Trail System, And Conveniently Located Near Transit, Shopping, Restaurants, And Within The Highly Regarded Earl Haig School Boundary, This Home Delivers A Rare Opportunity To Lease A Truly Premium Property In One Of Toronto's Most Sought-After Neighbourhoods. (id:61852)
Avion Realty Inc.
25 Sutcliffe Drive
Toronto, Ontario
An exceptional opportunity in the heart of Bayview Village, surrounded by $5M luxury homes. This stunning, fully renovated designer home offers close to 3,000 sq ft of total living space and sits on a rare 50 x 120 ft oversized, fully fenced, and very private lot. The home features a fantastic layout with excellent flow, bright and spacious interiors, and an abundance of natural light throughout. Highlights include hardwood flooring, an updated eat-in kitchen, and generously sized bedrooms, including a primary suite with a walk-in closet and private ensuite. The professionally finished basement offers oversized above-grade windows, creating a bright and comfortable space ideal for recreation, a home office, or guest use. Enjoy outdoor living with a custom deck. Direct access from the garage, and a beautifully private backyard-perfect for entertaining or relaxing. Located in the top-ranked Earl Haig S.S. school district, Elkhorn Public School and just minutes to Bayview Village Mall, ravine trails, parks, shopping, and TTC. Nothing to do but move in. A must-see home. (id:61852)
Homelife Landmark Realty Inc.
210 - 1936 Rymal Road E
Hamilton, Ontario
Newly built 1+den condo at PEAK Condos located in a highly desirable area. This open-concept unit features 9-foot ceilings and a brightliving room with walk out to a spacious balcony. The modern kitchen offers stainless steel appliances, quartz countertops and a breakfast baroverlooking the living space. Includes a spacious bathroom, separate laundry room, and a versatile den ideal for a second bedroom, diningarea, or home office. Conveniently located near the Red Hill Valley, shopping, groceries, restaurants, schools, and other amenities. Includesone underground parking space and one locker. Building amenities include ample visitor parking, underground bike storage, a fully equippedgym, rooftop BBQ area, and party room. (id:61852)
International Realty Firm
15 Tailfin Road
Brampton, Ontario
Beautiful detached home on a premium pie-shaped lot in Lakeland Village. Featuring 3 bedrooms, 3 bathrooms, open-concept living/dining with 9-ft ceilings, family room with fireplace, and a modern kitchen with stainless steel appliances. Spacious primary bedroom with 5-piece ensuite and walk-in closets. Close to lake, parks, schools, transit, shopping, and major highways.**70% UTILITIES EXTRA AND BASEMENT IS NOT INCLUDED** (id:61852)
Circle Real Estate
214 Locksley Avenue
Toronto, Ontario
Unlock your family's forever home at 214 Locksley! This oversized turn-key & impeccably maintained residence (over 4,100 sq ft of total living space) with generous principal rooms including main floor family room with open concept kitchen, dining room & living room offers a rare blend of quality and great value in one of Toronto's most accessible and increasingly gentrified neighborhoods. 4 spacious bedrooms (including the largest primary bedroom you've ever seen w/ 5 pc ensuite!) & 5 washrooms is ideal for growing families, savvy professionals, young couples & move-up buyers. Soaring 9' ceilings on main and lower level - basement is ideal for workouts, home office, playdates and a cozy rec room for family movie nights. The 37' x 129' lot is among the largest in the area and offers a West-facing sprawling backyard for kids and pets to run wild. Walk-out to your oversized deck paving the way for memorable summer nights entertaining friends, family gatherings and special occasions in the private backyard. Coveted built-in double car garage and private drive equates to 4 total car parking. *** Roof replaced in 2018 *** 3 min drive (14 min walk) to Glencairn TTC subway station and 3 min drive to future Dufferin LRT station, 5 min drive to Allen Rd, 9 min drive to Yorkdale Mall. 6 min drive to Glen Park Public School, 6 min drive to Bialik Hebrew Day School, 10 min drive to Leo Baeck Day School. Everything you need at your fingertips & pride of ownership the day you move in! (id:61852)
Forest Hill Real Estate Inc.
202 - 7950 Bathurst Street
Vaughan, Ontario
Terrace unit! Welcome to luxury living in the heart of Thornhill! 1 Year new, 2 bedroom, 2 bath condo boasting modern elegance and convenience. Step inside to discover upgraded hardwood floors throughout, mirrored closets, gourmet kitchen featuring sleek quartz countertops, stainless steel, built-in appliances, and ample storage space. Aprox. 800 sqft + Oversized private terrace, approximately 350 square feet, offering plenty of space for outdoor relaxation and gatherings. Includes 1 parking spot conveniently located next to the elevator with EV Charging rough-in, and a full-size locker for additional storage. With numerous upgrades and a prime location close to shops, restaurants, parks, and public transit, this condo offers the ultimate blend of style, comfort, and convenience. *NOT AN ASSIGNMENT!* (id:61852)
Transglobal Realty Corp.
Upper - 43 Park Place Drive
Markham, Ontario
Spacious & Well-maintained Freehold Two-Storey End Unit Townhouse In Highly Sought After Greensborough! This Home Features 1 Bedroom, 1 Shared kitchen, 1 Full Washroom! Interlocking Frontyard! Newer Laminate Flooring! Open Concept Kitchen! Surrounded By Swan Lake Park, Tennis Court, Mount Joy Park! Walking Distance To Shopping Plazas, Restaurants And Mount Joy Go Station! High Ranking Mount Joy Ps & Bur Oak Ss! Quiet & Family Friendly Neighbourhood. (id:61852)
Homelife Landmark Realty Inc.
314 - 111 Civic Square Gate
Aurora, Ontario
Welcome to refined living in one of Aurora most desirable residence , Luxury Condo , 1+Den, Great location in heart of Aurora , This beautifully appointed 3rd floor suite offers almost 700 sqft of thoughtfully designed , filled with natural light space and framed by floor to ceiling window , Enjoy beautiful views and seamless indoor -out door living with walk to a balcony , open concept layout which features a kitchen with granite counter tops , stainless steel appliances and elegant floors , one parking , large primary Bedroom with walk in closet ,a 3 piece ensuite , outdoor pool , Gym with hot tub , guest suite , part / game media & concierge , close to shopping centres , Aurora Go Stations and HWY 404 and much more , Must see , Please send your offers to Allenhashemi@Gmail.com Thank you in advance (id:61852)
Right At Home Realty
99 Carmen Crescent
Vaughan, Ontario
Built in 1986 by Greenpark Homes, this residence retains much of its original charm. Parquet flooring and ceramic tile flow throughout. A well-sized family room, equipped with a wood burning, floor to ceiling bricked fireplace also offers patio doors to access the rear yard. The ground floor kitchen features a tasteful backsplash and retro-style oak cabinetry. The finished basement offers excellent versatility, with two separate staircases leading to a kitchen area, professionally finished drywall, ceramic flooring, ample pot lighting, and a three-piece washroom. A newer high-efficiency Lennox furnace has been installed. Property is being sold under Power of Sale, as-is, where-is, with no representations or warranties. 48 hr irrevocable (id:61852)
Get Sold Realty Inc.
