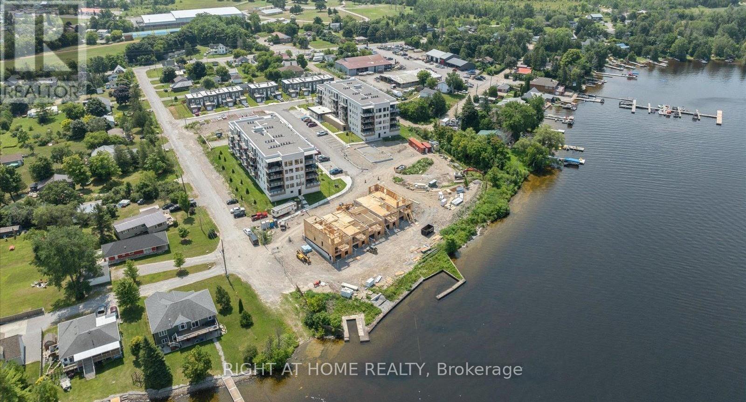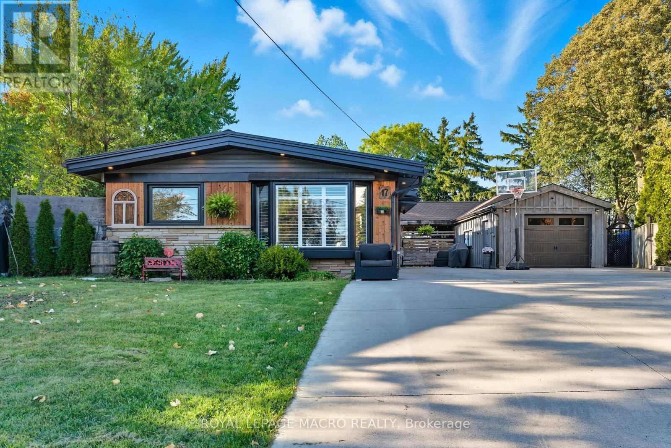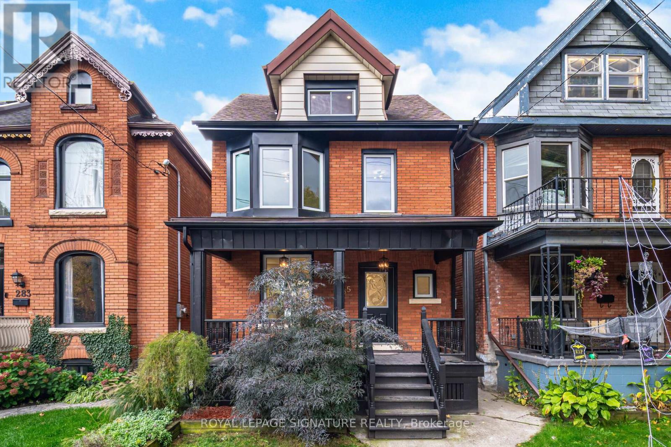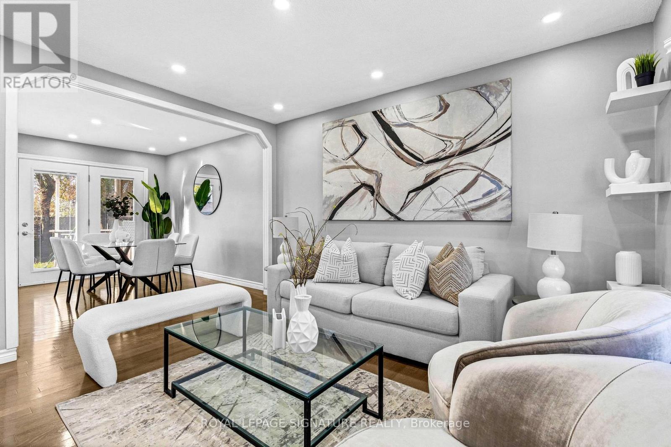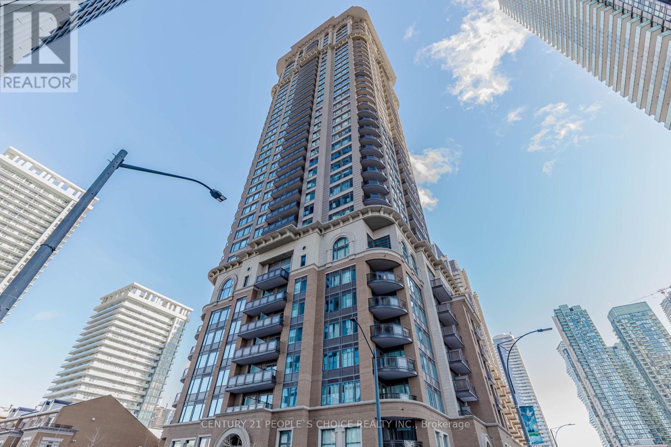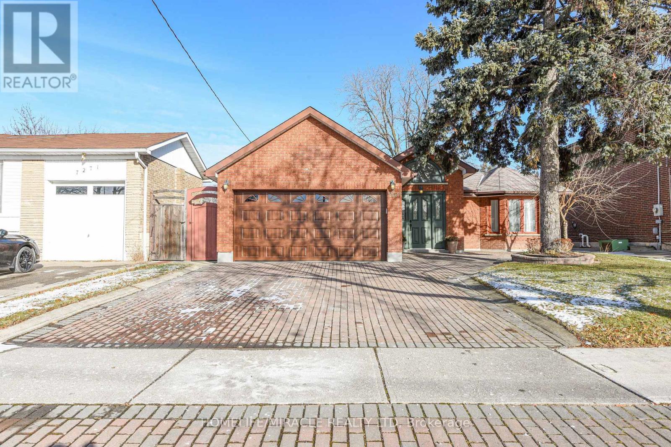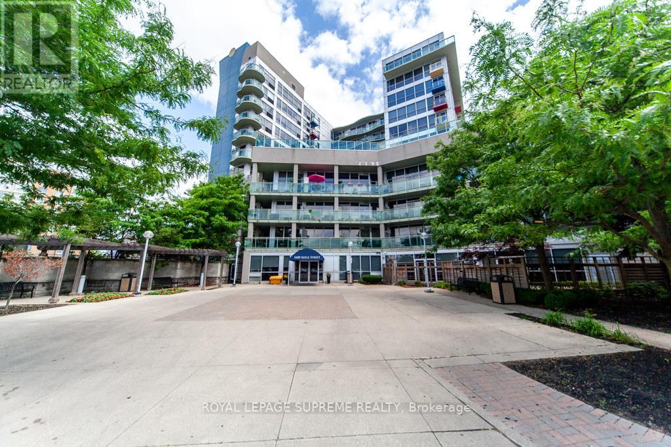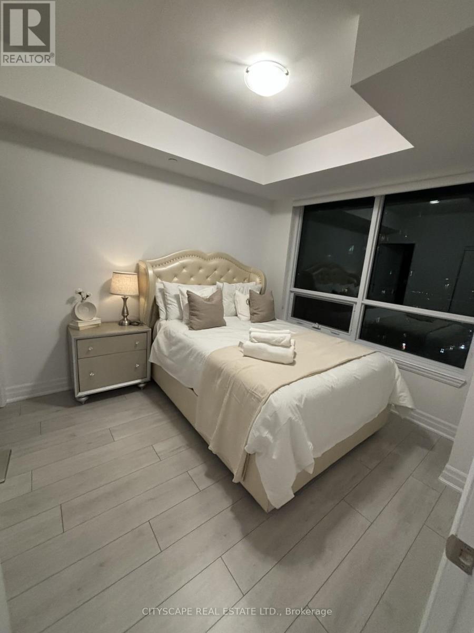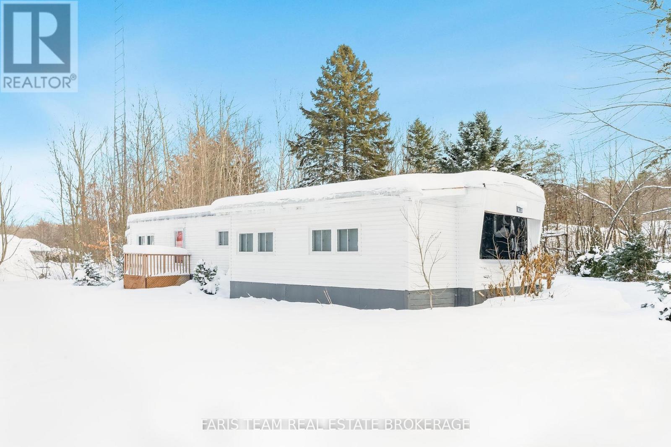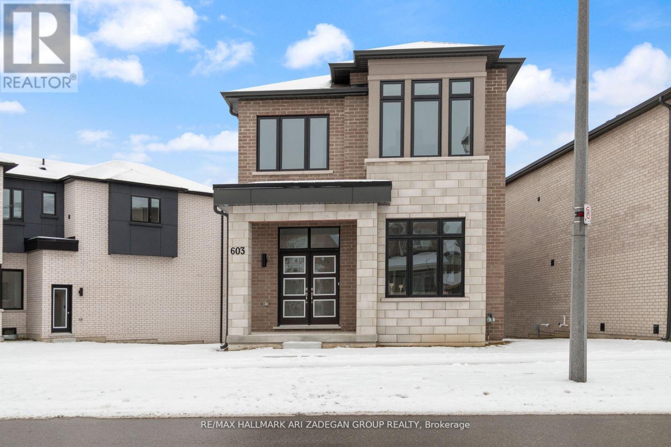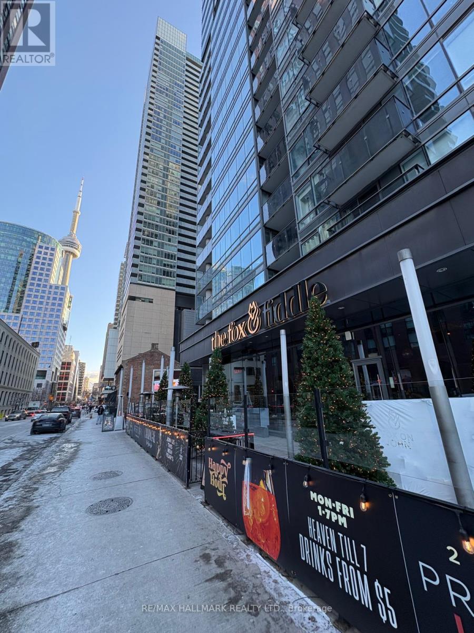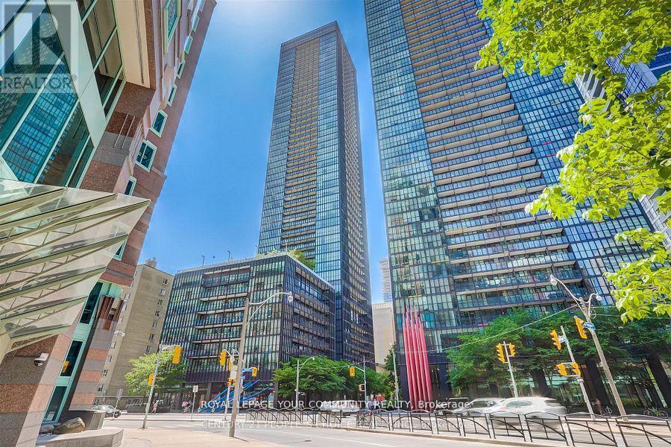304 - 19b West Street N
Kawartha Lakes, Ontario
Furnished - Resort - Style Waterfront Condo FOR RENT with a buy option in Fenelon Falls. Welcome to luxury lakeside living in the heart of Kawartha. This stunning resort-style waterfront condo offers the cottage- country relaxation. Ideal for year -round living, a weekend retreat, or a future investment property. Prime waterfront location with direct access to the Trent Severn Waterway. Features * Bright, open concept 2-bedroom layout * Modern kitchen with stainless steel appliances* Private balcony/ patio with spectacular water views * Resort-style amenities such as heated outdoor pool, fitness center, tennis/pickleball courts, games rooms, lounge, walking trails, boat dock*, fishing, and watersports * Quiet secure building with elevator* Steps to restaurants, shops, beaches, marina, golf courses and the historic Fenelon Falls Lock. Whether you are entertaining, relaxing by the water or exploring cottage country, this condo delivers with a full resort style lifestyle. (id:61852)
Right At Home Realty
17 Carmen Avenue
Hamilton, Ontario
Beautifully updated home backing onto Macassa Park! Features newly renovated bathrooms (incl. oversized shower), bright open-concept layout, and a 21ft above-ground pool (2020). The large brushed concrete driveway fits up to 6 cars and leads to an impressive L-shaped detached garage/workshop (2 sections, each 14x20') with 13ft ceilings, natural gas heat, 100amp service, spray foam insulation, and metal roof (2015). Windows replaced in 2018. Move-in ready with exceptional indoor-outdoor living! (id:61852)
Royal LePage Macro Realty
285 Charlton Avenue W
Hamilton, Ontario
Welcome To 285 Charlton Ave W, A Stunning Fully Renovated 4 Bedroom, 3 Bathroom Home In The Heart Of Hamilton. This Beautifully Updated Property Combines Modern Luxury With Timeless Charm. Featuring Striking Exterior Finishes And Gorgeous Curb Appeal, Every Detail Has Been Thoughtfully Designed. Inside, You'll Find An Open Concept Layout With New Drywall And Paint, Sleek Trim And Doors, Elegant Hardwood Floors, Pot Lights Throughout, And High Ceilings With Crown Moulding And Coffered Details. The Chef's Kitchen Offers Quartz Countertops, Stainless Steel Appliances, And A Stylish Modern Design That Is Perfect For Entertaining. Each Of The Three Bathrooms Has Been Tastefully Renovated With LED Vanity Mirrors, Black Matte Hardware, And Contemporary Finishes. Enjoy The Peaceful Second Floor Terrace Overlooking Lush Greenery, Or Retreat To The Private Third Floor Primary Suite Complete With A Walk-In Closet, Pot Lights, And A Spa-Inspired Three Piece Ensuite. The Finished Basement Features A Separate Entrance, An Additional Three Piece Bath, And A Spacious Recreation Area That Provides Flexibility For Guests, In-Laws, Or Extra Living Space. Step Outside To A Private Backyard With Fresh Sod And A Double Driveway At The Rear For Convenient Parking. Located In The Desirable Kirkendall Neighbourhood, You Are Just Steps From Trendy Locke Street With Its Boutique Shops, Cozy Cafes, And Local Restaurants. Close To Trails, Parks, Schools, Hospitals, And With Easy Access To Highway And The Hamilton GO Centre, This Home Offers The Perfect Blend Of Style, Comfort, And Convenience. Modern Living In One Of Hamilton's Most Sought-After Communities Awaits You. (id:61852)
Royal LePage Signature Realty
103 Seaborn Road
Brampton, Ontario
Beautifully Renovated Raised Bungalow in a Welcoming Family Neighbourhood! Step into this bright and spacious home, perfectly renovated and ready for you to settle in during the winter season. The beautifully landscaped front and backyard feature mature perennials and a wooden deck-ideal for cozy gatherings or enjoying a quiet cup of coffee as the first snow begins to fall. The generous backyard also offers plenty of space for a future garden suite or extended outdoor living area come spring. Inside, you'll love the warm and inviting feel of the renovated white kitchen, complete with granite countertops, stainless steel appliances, pot lights, and stylish finishes. The bathrooms have been tastefully updated, the floors are newer, and every room has been freshly painted-giving the entire home a crisp, move-in-ready look. With a large driveway that parks up to four cars and a location just steps to excellent schools, parks, shopping, and public transit, this home checks every box for comfort and convenience. Don't miss your chance to make this charming home yours around the holidays-homes like this don't stay on the market for long! (id:61852)
Royal LePage Signature Realty
2904 - 385 Prince Of Wales Drive
Mississauga, Ontario
Welcome to Luxurious Chicago Tower Built By Daniels. Spacious 1+Den (Den Can Be Used 2nd Bedroom) & 2 Baths. 1 Parking & 1 Ample Locker. Modern Kitchen W/ Granite Countertop, S/S Appls. & Brkfst Bar. Spacious Laundry W/LG Washer & Dryer . Unobstructed View , 9" Ceiling, Floor to Ceiling Windows. Superb Amenities: 24Hr Security, EV Charging Station, Gym, Virtual Golf & Putting Green, Indoor Pool, Theatre, Media Room, Party Room, Chicago Lounge, Visitor Parking & Guest Suites. Best Location In the Heart of Mississauga: Walking distance To Square One Shopping Centre, Living Art Centre, Sheridan College Mississauga Campus & Go Transit. Easy Access to Hwy 403, 401, QEW. (id:61852)
Century 21 People's Choice Realty Inc.
7267 Topping Road
Mississauga, Ontario
This stunning 4-bedroom detached home offers spacious and comfortable living for the whole family. Featuring a bright open-concept main floor, and generous bedroom sizes, multiple well-appointed bathrooms, this property delivers both functionality and style. Perfect for families seeking privacy and convenience in a desirable neighborhoods. Conveniently located close to schools, parks, and amenities, and offering easy access to shopping, transit, and major highways. This prime location provides everything you need within minutes, making daily living simple and enjoyable. Large storage shed provides additional flexible space for additionally storage, hobby, or work-from-home use. (id:61852)
Homelife/miracle Realty Ltd
706 - 1600 Keele Street
Toronto, Ontario
Renovated One Bedroom + Den, Conveniently located close to shopping, supermarkets, restaurants, cafés, medical services, and public transit - everything you need is right at your doorstep! This bright and spacious open-concept layout features a combined living, dining, and kitchen area with a sliding door walk-out The kitchen boasts ample cabinetry, new backsplash, ceramic tile flooring, built-in microwave, and built-in dishwasher. Additional highlights include in-suite laundry with stacked washer and dryer, 10 ft ceilings, and laminate flooring throughout. Enjoy premium building amenities such as one parking spot, one storage locker, security, community landscaped rooftop, exercise and games rooms, gym, party/meeting room, and visitor parking. A fantastic opportunity for a great location, convenience, and style all in one! (id:61852)
Royal LePage Supreme Realty
2307 - 30 Elm Drive
Mississauga, Ontario
One year new One Plus one condo built by Prestigious Solmar Edge Tower2, one of Mississauga's most desirable luxury buildings, Den has sliding door, 2 full WR, unobstructed city and sunset views hotel-inspired lobby, movie theatre, state-of-the-art gym, Yoga Room, Wi-Fi lounge, 9' Ceilings, Laminate Flooring Thru-Out, Kitchen w/ Quartz Counter, S/S Appliances, Backsplash, Center Island, 24 Hours Concierge, easy access to the Hwy 403, QEW, and a walking distance to renowned restaurants, Square One Mall, Grocery and, Future LR Cooksville Go station is 2 minutes of drive and much more. (id:61852)
Cityscape Real Estate Ltd.
2235 Ron Jones Road E5
Tay, Ontario
Top 5 Reasons You Will Love This Home: 1) Settled on a private, tree-lined lot, this home presents a peaceful setting surrounded by nature, providing shade, privacy, and a true sense of retreat 2) Step inside to a large, bright, and open living area designed for comfort and versatility, where windows fill the space with natural light and create a welcoming atmosphere 3) The spacious bathroom conveniently includes in-unit laundry, offering functionality and ease for everyday living 4) Fantastic opportunity for affordable home ownership in a well-maintained and friendly adult park community, perfect for those looking to downsize without compromise 5) Two outdoor sheds provide ample extra storage space for tools, gardening supplies, or seasonal items, helping you keep everything organized and within reach. 898 above grade sq.ft. (id:61852)
Faris Team Real Estate Brokerage
Lf - 603 Riverland Farms Road
Markham, Ontario
Brand-New 2-Bedroom Basement Apartment in Markham's Cornell Neighbourhood!Experience modern living in this newly built, never-lived-in 2-bedroom, 1-bathroom basement apartment with high ceilings and stylish finishes. Located in the heart of the family-friendly Cornell community, this unit offers convenience and comfort.Features:Bright Living Space: High ceilings and contemporary design create an open, airy feel.Private Laundry: In-unit laundry for ultimate convenience.Modern Kitchen: Equipped with brand-new appliances and ample storage.Two Bedrooms: Spacious, naturally lit rooms with generous closet space.Elegant Bathroom: Features premium fixtures and a sleek design.Prime Location: Close to schools, parks, shops, and public transit.Enjoy a private entrance, parking options, and a peaceful neighborhood. Perfect for professionals, couples, or small families. (id:61852)
RE/MAX Hallmark Ari Zadegan Group Realty
304 - 270 Adelaide Street W
Toronto, Ontario
Bright And Spacious Unit For Lease In The Demand Adelaide & John Area! Just Steps To Transit, Financial District, And Much More! Public Parking Close By. (id:61852)
RE/MAX Hallmark Realty Ltd.
416 - 101 Charles Street E
Toronto, Ontario
Stunning, Spacious And Luxury Open Concept 2-Bed 2-Bath Luxury Condo In The Heart Of Downtown Toronto- X2 Condos! In Yorkville/Bloor Neighbourhood, Putman Model 913 Sq Ft. Plus Balcony Comes With Parking And Locker. Spacious Corner Unit, With Floor-To-Ceiling Windows, Fresh Painting & Renovated bathrooms, Beautiful Hardwood Flooring, And Gorgeous Finishes Throughout. Gourmet Kitchen, Terrace &AAA Amenities In Building. Brilliantly Situated Steps To High-End Shopping, Entertainment, Path,Transit, And More. Yorkville At Your Doorstep! Will Not Last Long!At X2 Lifestyle Is A Two Storey Cecconi Simone Lobby. Rooftop Pool And Landscaped Sundeck Reclining A top The Nine-Floor Podium, Fabulous, Fitness, Facility (Aerobics, Weights, Yoga, Pilates, SteamRoom), Billiards, Piano, Party Room, Library/Lounge. At X2 Lifestyle Is Addictive (id:61852)
RE/MAX Your Community Realty
