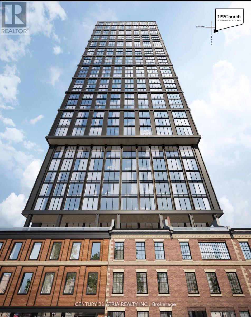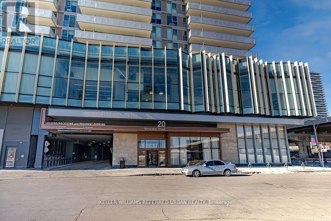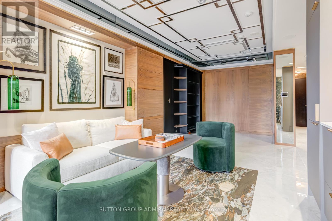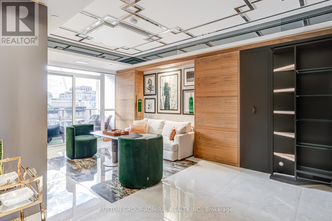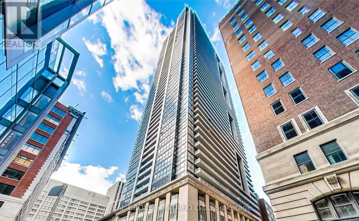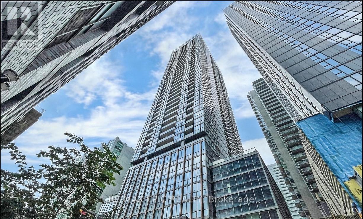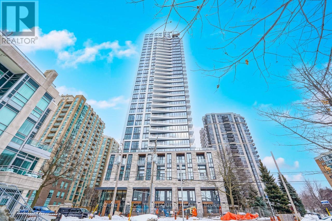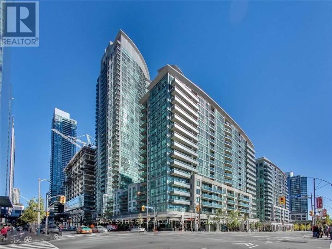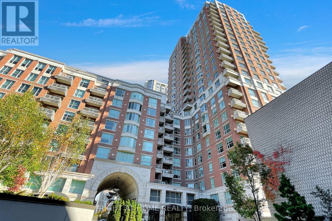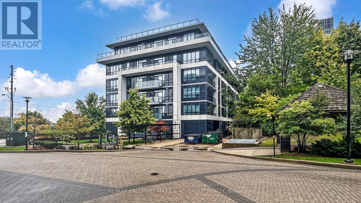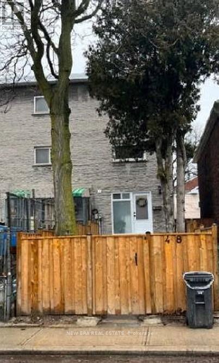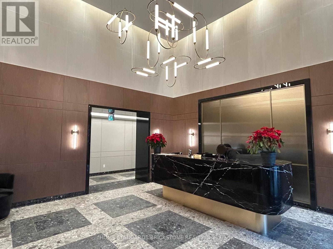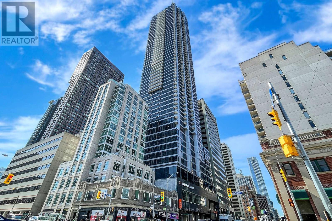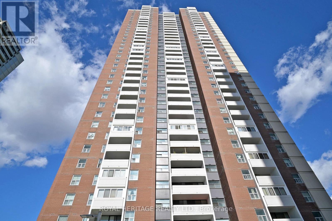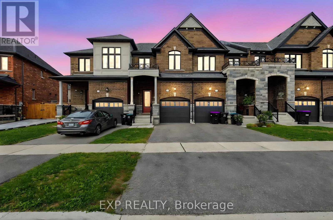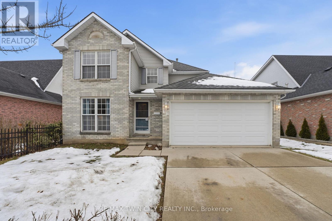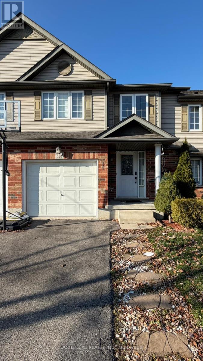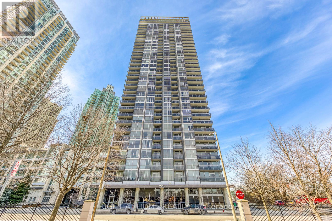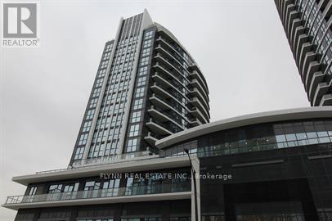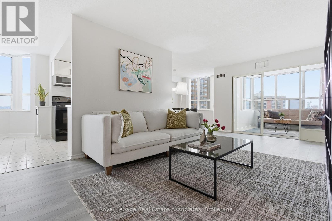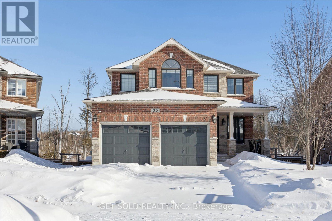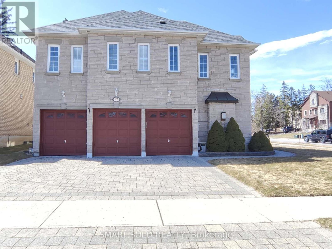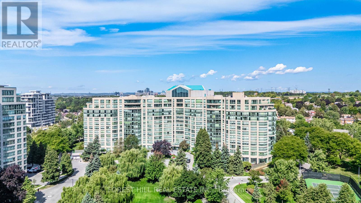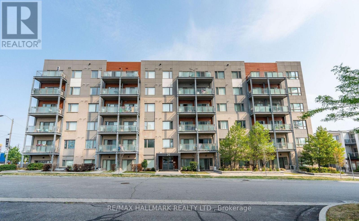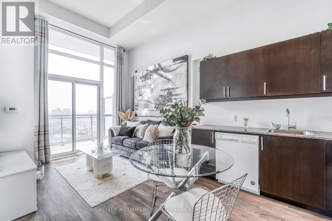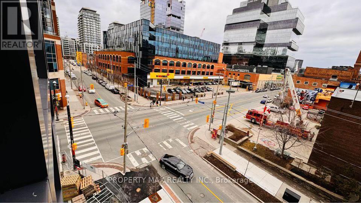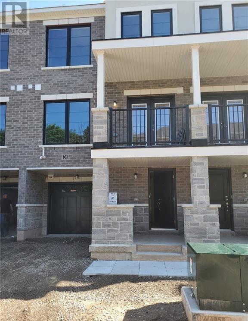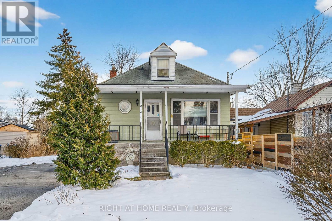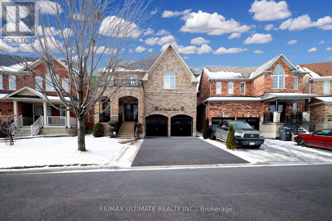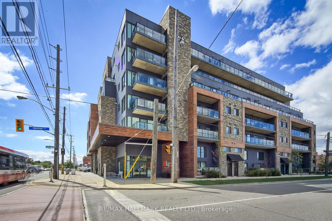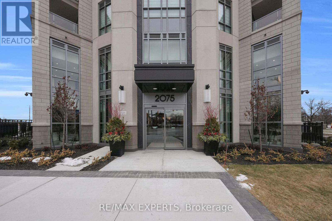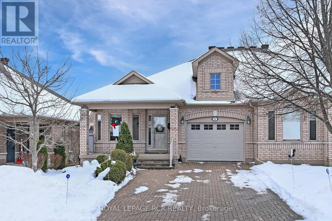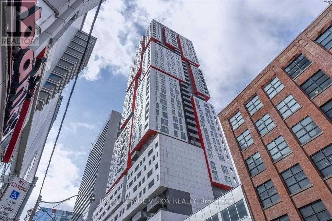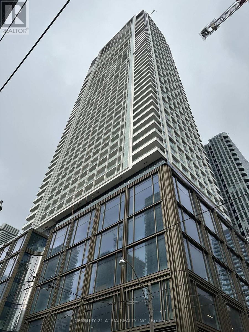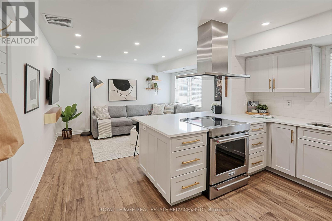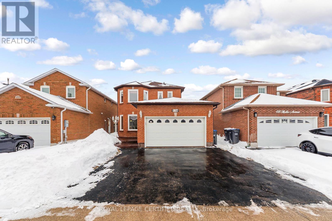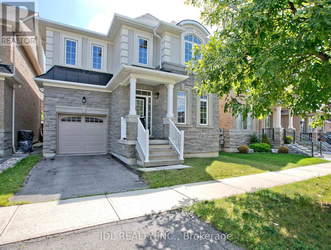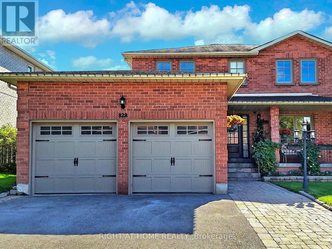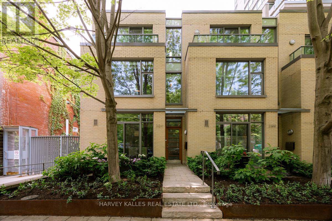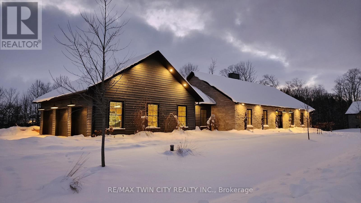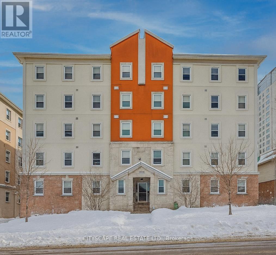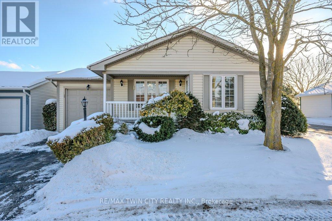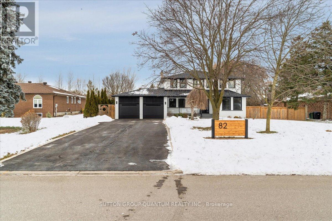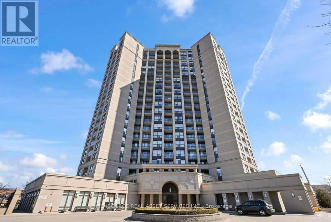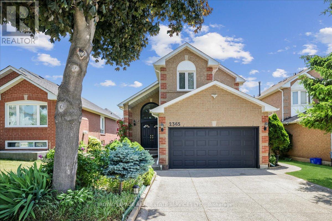3212 - 82 Dalhousie Street
Toronto, Ontario
Welcome to this bright and beautiful corner unit condo in the core of downtown Toronto, its Welcome to this bright and beautiful corner unit condo in the core of downtown Toronto, its surrounded by famous restaurants, shopping mall ( Eaton Centre), step away from Metropolitan University and George Brown College. Minutes to Dundas Subway station. Amenities incl: in\\outdoor yoga , 24 security, gym , meeting area, outdoor lounge secured parcel dropbox. (id:61852)
Century 21 Atria Realty Inc.
907 - 20 Richardson Street
Toronto, Ontario
Fully Furnished Daniels Lighthouse Tower East - Alumni Collection Experience upscale living in this upgraded Junior 1-bedroom suite (The Humber Model), featuring a double European bed frame. This stylish unit includes a locker, roller blinds, a wall-mounted T.V., an island bar with two stools, plus dishes, utensils, decorative pictures, and a mirror. Enjoy stunning south-facing views and close proximity to Sugar Beach and St. (id:61852)
Keller Williams Referred Urban Realty
505 - 88 Cumberland Street
Toronto, Ontario
Experience boutique-style living in the heart of Yorkville with this fully furnished, one-of-a-kind suite at 88 Cumberland. Thoughtfully redesigned with striking porcelain tile floors, 9-ft feature wall slabs, and an illuminated star ceiling that sets the mood at every hour. A custom Italian wall bed blends seamlessly into sleek millwork, creating a flexible open-concept layout perfect for modern living. The kitchen features premium finishes including leather-wrapped appliances, porcelain and mirrored cabinetry, brushed gold accents, and smart hidden storage. The spa-inspired bath offers a marble vanity, tinted glass shower, and built-in medicine cabinet. Enjoy integrated Sonos speakers, remote blackout shades, digital climate control, and a same-floor locker for convenience. All within steps of Bloor's luxury shopping, fine dining, and cultural landmarks. (id:61852)
Sutton Group-Admiral Realty Inc.
505 - 88 Cumberland Street
Toronto, Ontario
An exceptionally renovated residence in the heart of Yorkville, this bespoke suite at Minto Yorkville Park offers a rare blend of design, functionality, and luxury craftsmanship. Every inch has been thoughtfully reimagined with high-end finishes and custom millwork to maximize both beauty and livability.The space features custom-built closets and transformative millwork (2023) that seamlessly convert from office to wardrobe and shoe storage, paired with a premium imported Italian Murphy bed to optimize open living space. Oversized imported porcelain tile flows throughout, including striking 9-foot slab feature walls, accent mirrors, and a marble sconce at the entry. A fully integrated LED lighting plan includes under-cabinet kitchen lighting and illuminated shower features.The custom-designed kitchen is a true statement, featuring leather-wrapped fridge and freezer panels, mirrored and porcelain-wrapped upper cabinetry, brushed gold fixtures, marble accents, under-counter kick drawers, and a Fisher & Paykel dishwasher drawer. The spa-inspired bathroom showcases a custom vanity with a marble sink, an extra-deep medicine cabinet, marble shower inlay, and tinted glass enclosure.Additional highlights include a brilliant smart lighting system with built-in Sonos speakers, a dramatic star ceiling with multi-colour light options, custom plaster ceiling details with two-toned mirrored finishes, remote-controlled blackout blinds, and a custom laundry closet with shelving and LG ventless washer/dryer. Comfort is enhanced with an upgraded digital thermostat from the HVAC manufacturer.Includes a large conveniently located storage locker on the 5th floor, just steps from the unit. This is a truly turnkey, design-forward home for the buyer who appreciates uncompromising quality in one of Toronto's most prestigious neighbourhoods. (id:61852)
Sutton Group-Admiral Realty Inc.
4717 - 70 Temperance Street
Toronto, Ontario
Prime Location Luxury 2 Bedroom+Study, 2 Full Bath Suite unit with parking! Located At Indx Condos In The Heart Of Downtown Financial District. Balcony With Unobstructed, unbeatable breathtaking North View Of Toronto Skyline. 9' Smooth Ceiling. Floor To Ceiling Windows. Designer Cecconi Simone Kitchen W/ Stone Countertop. 5 High-Speed Elevators. Steps To The Path, Subway, City Hall, Eaton Centre, U Of T, TMU, Hospitals, Entertainment, Restaurants & More! Unit Comes partially Furnished, Move-In Ready by March 1st. Show and fall in love. Include 1 underground parking! (id:61852)
Real Broker Ontario Ltd.
1215 - 88 Blue Jays Way
Toronto, Ontario
Welcome to the prestigious Bisha Hotel & Residences. This exquisite 1+Den suite with a balcony features designer kitchen cabinetry, integrated appliances, and a sleek granite countertop. The bright and airy 619 sq. ft. layout boasts 9-foot ceilings and floor-to-ceiling windows, offering abundant natural light. The generously sized primary bedroom includes a large closet for added comfort.Residents enjoy world-class amenities, including the renowned K?ST Restaurant, a rooftop infinity pool with breathtaking city views, a state-of-the-art fitness and weight training center, party and billiards room, Mister C Bar Room, Akira Back Restaurant, French Made Café, and 24-hour concierge service.Immerse yourself in the heart of the city's vibrant culture and entertainment, with unparalleled convenience just steps from the TTC, underground PATH, Union Station, and Toronto's Financial and Entertainment Districts. (id:61852)
RE/MAX Epic Realty
2310 - 36 Olive Avenue
Toronto, Ontario
Brand New! Never Lived-in! Welcome to Olive Residences from Capital Developments. Modern and bright one bedroom with balcony with unobstructed Sunny South views from a high floor. Modern kitchen with quartz countertops and glass backsplash, built-in appliances, smooth 9 ft ceilings, laminate flooring throughout, floor to ceiling windows, spacious 4 piece bathroom. Enjoy 24 hour concierge, Outdoor lounge, meeting room, yoga room, gym, indoor lounge. Quick and easy walk to Finch subway station. Yonge Street shops and restaurants only a minute away, 24 hr Metro grocery Store close by. Everything you need within walking distance. (id:61852)
Royal LePage Terrequity Realty
515 - 51 Lower Simcoe Street
Toronto, Ontario
Enjoy modern luxury living in the heart of downtown Toronto with this stunning 1+Den condo, where the den can be used as a second bedroom. Featuring unobstructed, panoramic west-facing views, including the iconic CN Tower and Rogers Centre. Prime location within walking distance to TTC, PATH, Union Station, Harbourfront, Financial District, Convention Centre, Scotiabank Arena, and Rogers Centre. Steps to vibrant nightlife, diverse dining, premium shopping, and Toronto's picturesque waterfront with boardwalks, festivals, and restaurants. Easy access to Lake Shore Blvd and the Gardiner Expressway for effortless commuting. Spacious balcony included, along with 1 parking and 1 locker. Enjoy top-tier amenities in this A+ building, including an indoor pool, fully equipped gym, 24-hour concierge, rooftop deck with BBQs, and an elegant party room. (id:61852)
Bay Street Group Inc.
1201 - 38 Avenue Road
Toronto, Ontario
Experience refined living at The Prince Arthur, one of Yorkville's most distinguished addresses. This elegant 2-bedroom + den corner suite offers 2,285 sq ft of luxury, privacy, and sophistication, with a private elevator opening directly into your home. The spacious, light-filled layout features grand principal rooms and two balconies, perfect for taking in the city views. Enjoy the white-glove service that defines this building, including 24-hour concierge, valet parking, and staff who assist with groceries and packages. Amenities include a gym, sauna, media room, library, meeting room, and a beautifully landscaped courtyard.Ideally located at Avenue Road and Bloor Street, you're steps to world-class shopping, fine dining, designer boutiques, and cultural landmarks. Includes 1 parking and 1 locker. (id:61852)
Right At Home Realty
Skybound Realty
617 - 399 Spring Garden Avenue
Toronto, Ontario
Rarely newer condo within school zone of Hollywood P.S stunning & spacious 1+1 unit with 10 feet ceiling, functional den can be used as 2nd bedroom, large balcony with unobstructed view and plenty of natural light, modern kitchen with large Island. Nice and quiet community surrounded by high net worth families, super convenient location, just steps to subway, Bayview village shopping centre, YMCA, minutes to hwy 401/404/DVP. Best choice for small families with little one. (id:61852)
RE/MAX Hallmark Maxx & Afi Group Realty
48 Carr Street
Toronto, Ontario
Great Opportunity To Own A Bright And Spacious End-Unit Townhome Featuring Four Self-Contained Units With Excellent Rental Income! Ideal For Investors Or End-Users Looking To Offset Their Mortgage. The Main Floor And Basement Apartment Includes A Functional Layout With Separate Living, Kitchen, And Three Bedrooms With Two Bathrooms. Two Bachelor Units On The Second Floor Feature Open-Concept Kitchen/Living Areas With Private Full Baths. The Third Floor Offers A One-Bedroom Apartment With A Spacious Kitchen/Living Area And A Full Bath. Vacant Possession Possible. Great Investment Opportunity With Strong Cash Flow. Conveniently Located Near Transit, Parks, Shops, And Schools. (id:61852)
New Era Real Estate
221 - 6 Greenbriar Road
Toronto, Ontario
Brand new condo in the heart of Bayview Village area. Walking distance to Bayview Village shopping mall, fitness center(YMCA) and both Bayview and Bessarion Subway stations. Sophisticated, modern design with tall ceilings and East-facing large windows looking out to a quiet street. Rogers internet included. (id:61852)
Home Standards Brickstone Realty
4710 - 395 Bloor Street E
Toronto, Ontario
Bathed in golden sunlight and perched high above the city, this stunning southeast-facing suite offers an ever-changing canvas of breathtaking views from the iconic silhouette of the CN Tower to the shimmering skyline of downtown Toronto, and the winding green ribbon of the Don Valley Parkway. On clear days, your gaze can stretch even farther, all the way to the tranquil blue expanse of Lake Ontario. This elevated sanctuary is part of The Rosedale on Bloor, a striking 55-storey tower completed in 2023. Unrivalled in location, the building stands directly atop Sherbourne Subway Station, placing the pulse of the city at your doorstep. A few minutes' walk takes you to the vibrant Yonge-Bloor corridor, the University of Toronto, or the upscale charm of Yorkville. Surrounded by shops, restaurants, and every imaginable convenience, this suite is both a serene retreat and a gateway to the best of urban living. (id:61852)
Century 21 King's Quay Real Estate Inc.
301 - 3 Massey Square
Toronto, Ontario
Welcome to Suite 301 at 3 Massey Square, a rarely offered and exceptionally spacious 3-bedroom condominium boasting over 1,750 sq ft of well-designed living space in the heart of vibrant Crescent Town. Offering the comfort and scale of a detached home with the ease and security of condo living, this residence is ideal for families or anyone seeking generous space without compromise.Step into a bright, open-concept living and dining area filled with natural light from oversized windows-perfect for both everyday living and entertaining. The expansive layout easily accommodates full-sized furnishings, while the large kitchen features abundant cabinetry and ample counter space to support daily cooking and hosting.The primary bedroom serves as a private retreat, complete with two large closets and a 2-piece ensuite. Two additional bedrooms provide excellent flexibility for children, guests, or a home office, each offering great closet space and natural light.Nearly double the size of a typical condo, this home delivers exceptional comfort, functionality, and versatility. Enjoy a private balcony for morning coffee or evening relaxation. Conveniently located just steps from Victoria Park Station, grocery stores, schools, parks, and community facilities, this home presents a rare opportunity to enjoy outstanding space, value, and connectivity in a well-established community.Some images have been virtually staged. (id:61852)
Royal Heritage Realty Ltd.
1467 Blackmore Street
Innisfil, Ontario
Stylish 4 Bedroom Townhouse with Finished Basement in Innisfil. Bright and spacious 3+1 bedroom, 3+1 bathroom townhouse in a family-friendly community. Thoughtfully upgraded with accent walls, modern finishes, and a welcoming living room with fireplace. The finished basement includes an additional bedroom, full bath, and versatile living space. Conveniently located near schools, parks, shopping, and amenities (id:61852)
Exp Realty
68 Fairlake Drive
Cambridge, Ontario
Welcome to 68 Fairlake Drive, nestled in the family friendly West Galt neighbourhood of Cambridge. This well cared for, carpet-free home offers 3 bedrooms and 2+1 bathrooms, providing a solid layout with plenty of space for family living. The main floor features spacious, open concept living highlighted by impressive 16' ceilings in the family room, creating a bright and inviting atmosphere. Generous principal rooms make everyday living and entertaining comfortable and functional. The primary bedroom includes a walk-in closet and convenient cheater access to the main bathroom, complete with a separate tub and shower. Two additional bedrooms offer flexibility for family, guests, or home office use. The partially finished basement expands the living space with a dedicated theatre room and additional workshop/storage area, ideal for hobbies or future customization. Step outside to a fully fenced backyard featuring a newly poured concrete patio, perfect for outdoor entertaining. Additional highlights include a double car garage and double car concrete driveway with parking for up to four vehicles. A fantastic opportunity to own a well-maintained home in a sought-after neighbourhood close to schools, parks, and everyday amenities. (id:61852)
RE/MAX Twin City Realty Inc.
528 Virginia Creeper Street
Waterloo, Ontario
Beautifully maintained 3-bedroom townhome available for rent in the highly desirable Laurelwood community. Located on a quiet, family-friendly street, this home features a fully finished basement, updated modern light fixtures, a renovated kitchen, newly installed deck, refinished flooring, and a recently replaced roof .Just a short walk to Abraham P.S. and Laurel Heights Secondary School, and steps from the #13 bus route, this location is perfect for families and professionals. Don't miss the chance to rent this exceptional home in one of Waterloo's most sought-after neighborhoods! (id:61852)
Done Deal Realty Inc.
Lower - 73 Shining Star Crescent
Toronto, Ontario
Well Laid-Out 1 Bedroom Basement Unit Above Ground With Natural Light And Walkout To Backyard Space. Utilities Included And Furnished For Easy Move In. Great Location With Tons Of Access, In A Nice Quiet Neighborhood. Street Parking Is Available By Permit. Close To Many Amenities Including Schools, Grocery Stores, Shopping Mall, TTC, Parks, And Go Train (id:61852)
Housesigma Inc.
802 - 223 Webb Drive
Mississauga, Ontario
Bright And Spacious, Ne Facing,Corner Unit For Lease. This Open Concept Unit Boasts - Aprox 774 Sq Ft With 10 Ft Ceilings In L/D Rms, Floor-To-Ceiling Windows, And Hardwood Flooring In The Living/Dining Area. 2 Amazing Private Balconies. The Gourmet Kitchen Is Equipped With Recently Updated Stainless Steel Appliances, Granite Countertops, A Double Sink, And Plenty Of Cabinet Space . Enjoy Living In A Prestigious, Full-Service Building, With Concierge/Security. Residents Enjoy Premium Amenities Including A Rooftop Terrace And Panoramic Party Room, With Breathtaking Views Of Toronto And Mississauga. A Fully-Equipped Gym, Spa Area with Sauna, Indoor Pool, Hot Tub, Party Room, Guest Suites, And More. Steps Away From Square One, Celebration Square, Public Transit (Go+MiWay), Shopping, Dining, And Major Highways, This Location Truly Offers The Best Of City Living with An Average 30 Minute Drive To Downtown Toronto. This Unit Is Also Listed For Sale. (id:61852)
Right At Home Realty
301 - 65 Watergarden Drive
Mississauga, Ontario
This luxury condo is ideally situated in the heart of Mississauga, just minutes from Hurontario Street, Eglinton Avenue, and Highways 401 and 403, offering excellent connectivity throughout the GTA. The unit features a thoughtfully designed one-bedroom, one-bathroom layout with approximately 590 square feet of interior living space and an additional 80 square foot private balcony. It includes a full set of modern appliances such as a fridge, stove, dishwasher, washer, and dryer, along with central air conditioning for year-round comfort. One underground parking space and one locker are included, providing both convenience and additional storage.The building offers an impressive range of amenities including an indoor swimming pool, hot tub, children's play area, guest suites, party room, billiards room, library, theatre, and 24/7 on-site security. The surrounding neighbourhood provides easy access to everyday essentials and lifestyle destinations, with close proximity to Ocean Supermarket, Square One Shopping Centre, a variety of restaurants and grocery stores, City Park, and the Cooksville Creek trail system. This location combines urban convenience with nearby green space, creating a balanced and highly desirable living environment. (id:61852)
Flynn Real Estate Inc.
1004 - 10 Malta Avenue
Brampton, Ontario
Perfect for multigenerational families or downsizers with caregivers! This renovated condo offers low-maintenance living and an active lifestyle in a professionally managed building with 24-hour concierge and established bylaws. The bright and spacious corner unit features 1416 sq. ft., 3 bedrooms, 2 full bathrooms, a den/sunroom, and in-suite laundry. Amenities include a gym, sauna, outdoor pool, squash and basketball courts, and party room for gatherings and celebrations - promoting wellness and community. Bylaws that include maximum occupancy limits based on unit size and a no-pet policy preserve the enjoyment of residents*. Located at Steeles & Ray Lawson, just north of the Mississauga border, the building is mostly surrounded by low-rise detached and townhomes. Grocery stores, restaurants, and shops are within walking distance. Minutes away are 22 Division Police Station, Brampton Courthouse, and the future Hazel McCallion LRT line - reflecting ongoing infrastructure investment in the area. Recent updates include a new kitchen and some appliances (2025), new flooring throughout (no carpet, 2025), fresh paint (2026), new hardware and light fixtures (2025), and updated bathrooms (2026). One parking spot included. *Ask your agent for details. (id:61852)
Royal LePage Real Estate Associates
14 - 3150 Erin Centre Boulevard
Mississauga, Ontario
Gorgeous, Beautifully Renovated 3 Bedrooms, 3 Bathrooms Corner Unit Townhouse with the inside entrance from the garage. Feels like semi-detached. Very Spacious Unit. Vinyl Floors Throughout. Just painted in a beautiful modern shade of grey. Renovated Bathrooms - Gorgeous Modern Main Floor Powder Room. Master Bedroom with 4 Pc Beautifully Renovated Ensuite and Large Walk-In Closet. Spacious 2 other Bedrooms with large closets. Renovated Staircase -New Carpet - New Railing. Finished Foyer in the Basement. There is a rough-in for the future 4th bathroom in the basement. Updated Open Concept Kitchen with Stainless Steel Appliances. Lots of Cupboards. Private, Fully Fenced Backyard - Please note that this is a large corner unit with a beautiful backyard, lots of Gorgeous Plants and Flowers. Very well taken care of unit. Great Area. Shopping, Schools, Hospital, Recreation Centre, Hwys - just a couple of minutes away. The maintenance fee covers common elements, exterior maintenance, parking, and building insurance. The roof was replaced in the entire complex a couple of years ago. (id:61852)
Gowest Realty Ltd.
35 Marta Crescent
Barrie, Ontario
Stunning & Upggraded Detached Open Concept Executive Family Home located on a Large Pie-Shaped Lot on a Quiet Crescent Overlooking an Environmentally Protected Ravine With Mature Trees. Strip Hardwood Floors, Ceramic, Pot Lites, 9ft Ceilings. Gorgeous Eat-in Kitchen With Quartz Countertops, Travertine Backsplash, Centre Island and Open to the Main Floor Family Room With Gas Fireplace With Stone Surround, and French Doors Overlooking the Ravine. Main Floor Laundry With Entrance to the Double Car Garage. Large Living & Dining Room With Lots of Windows, Very Bright. Master Bedroom with a 4 Piece En-Suite, Walk-in Closet and Soaker Air Jet Tub. Professionally Finished Walk-out Basement with Large Rec Room, Kitchen, Bedroom & 4 Piece Bathroom (In-Law Potential). Gas Stove, Built-in Dishwasher, All Elf's, All Window Coverings, Central Air, Cvac. Walking Distance to Schools, Stores and Transportation. Only 5 Minutes From the 400. ***Opportunity To Live In A Beautiful Home In A Much Sought After Location*** Lock Box For Easy Showings (id:61852)
Get Sold Realty Inc.
67 Chantilly Crescent
Richmond Hill, Ontario
Not just a house of stones and beams, but a lucky home with dreams. Rare Opportunity in the Prestigious Westbrook Community with top schools and a friendly neighbourhood. Premium corner irregular lot with deep length and plenty of windows and sunlight, approx. 4200 sq ft. above ground, over $100k spent on upgrades. 3-car garage with Interlock Driveway and Walkway, Stone Exterior. 5 spacious bedrooms and open-to-below hallway leading to magnificent 18ft main entrance. Mouldings, California shutters, real-wood cabinets plus formal living and dining rooms both with double French doors, which can be converted to elder-friendly bedrooms on the main floor. Finished basement with 3 bedrooms, 3 pieces bathroom and Sauna. Private yard with iron fence and Interlock Patio. All hardwood floors on the main and second floors. (id:61852)
Smart Sold Realty
306 - 7905 Bayview Avenue
Markham, Ontario
Welcome to the award-winning Landmark of Bayview, ideally situated at the crossroads of Markham and Thornhill. Set within a tranquil, wooded parkland and surrounded by private parks and walking trails. This prestigious residence offers a rare blend of natural serenity and everyday convenience. This immaculate and spacious suite features a highly functional layout with private ensuite bathrooms for each bedroom and a much sought-after south-facing exposure, providing an abundance of natural sunlight throughout. Many tasteful updates, the suite is move-in ready. Maintenance fees include all utilities, offering exceptional value. Steps to shopping malls, grocery stores, local boutiques, the Thornhill Community Centre, public transit, etc. (id:61852)
Forest Hill Real Estate Inc.
505 - 20 Orchid Place Drive
Toronto, Ontario
Bright, South Facing 3 Bedroom Corner Unit In A Boutique Condo! Approx. 1100 Sqft Of Spacious Living Space. Functional Layout + Spacious Bedrooms. Open Concept Living/Dining Room With Walk Out To Large Balcony. Very Bright With Lots Of Large Windows. Spacious Kitchen with ample Counter Space & Stainless Steel Appliances. Full Size Washer/Dryer.Parking Included. Excellent Location, Close To Transit, Highway, Centennial College & ofT Campus Less Then 10 Mins Away. Available March 1st. Tenant pays for all utilities & Tenant Insurance. (id:61852)
RE/MAX Hallmark Realty Ltd.
Lph2802 - 30 Meadowglen Place
Toronto, Ontario
Live in the elegant lower penthouse at ME Living Condos. This executive, fully furnished suite offers unobstructed west-facing views of the CN Tower and stunning sunsets through floor-to-ceiling windows and soaring 14-foot ceilings. A perfectly designed one-bedroom plus den with an ideal work-from-home space, private four-piece ensuite, and a separate powder room for guests. Enjoy nearly new, thoughtfully selected furniture-just move in and enjoy. Conveniently located close to public transit, Highway 401, shopping, Centennial College, U of T Scarborough Campus, and an outdoor skating rink.Amenities include gym, pool, rooftop deck, concierge, BBQ area, bicycle parking, guest suites, hot tub, media and cinema rooms, meeting and function rooms, outdoor patio and garden, and 24-hour security. (id:61852)
Keller Williams Referred Urban Realty
403 - 70 Princess Street
Toronto, Ontario
Welcome To Time & Space Condos By Pemberton - perfectly located at Front St E & Sherbourne, just minutes to the Distillery District, TTC, St. Lawrence Market and the Waterfront! Enjoy an exceptional collection of building amenities including an infinity-edge pool, rooftop cabanas, outdoor BBQ area, games room, fully equipped gym, yoga studio, party room and more. This suite offers a highly functional 2-bedroom, 2-bathroom layout featuring split bedrooms for privacy, an open-concept living and kitchen/dining area, and a spacious 102 sq. ft. balcony with bright East exposure-ideal for comfortable everyday living and entertaining. (id:61852)
Property Max Realty Inc.
113 Cabaletta Crescent
Vaughan, Ontario
Welcome to this bright and well-maintained 4 bedroom, 4 bathroom detached home , perfectly situated in a quiet, family-oriented crescent of West Woodbridge . This property offers exceptional space 2835 sq ft (Mpac) , comfort and potential. The main level features large principal rooms, including a formal living and dining room, a cozy family room with wood burning fireplace, and a spacious eat-in kitchen with walkout to a private fenced in backyard - ideal for family gatherings and entertaining.This sun-filled, airy home creates a warm and inviting space for daily living and entertaining. The large primary suite includes a private ensuite bath and walk-in closet, while all other bedrooms are generous in size and thoughtfully designed for comfort. Separate Side Door entrance and direct access to your double car garage adds to convenience, privacy and ease. There is Main Floor Den that can be used as a bdrm or office. The fully finished basement with a separate entrance offers exceptional versatility - complete with a large second kitchen, it's ideal for in-law living, family gatherings, or potential for generating rental income. Step outside to a deep, fully fenced private backyard, offering a serene retreat for children, pets, and outdoor entertaining, or simply relaxing in a quiet setting.Recent updates include a new roof (2023), eaves and downspouts (2025), a renovated 3-piece bath 2nd floor (2024), Updated Kitchen with s/s appliances and countertops main floor, updated appliances in lower level kitchen, plus an updated furnace, windows, and doors - ensuring comfort and efficiency for years to come.Located in a family-friendly community, close to excellent schools, parks, shopping ,transit and hwy 427 making commuting a breeze, this home perfectly combines space, function, and opportunity in one of Vaughan's most desirable neighbourhoods. (id:61852)
Harvey Kalles Real Estate Ltd.
31 - 383 Dundas Street E
Hamilton, Ontario
Step into this stylish, modern 2-bedroom, 2.5-bathroom townhome, boasting 10-foot ceilings and an open-concept, 1,260 sq.ft. layout. This property is impeccably maintained, featuring a sleek kitchen with stainless steel appliances and sunlit living spaces. A standout feature is the privacy: both upstairs bedrooms come with their own private ensuite bathrooms, a major draw for roommates or professionals.The location offers unmatched convenience. Situated in the charming Village of Waterdown, you get a quaint community feel with urban accessibility. Professionals will appreciate the direct access to the 403, 407, and QEW, and the quick 5-minute drive to Aldershot GO Station for an easy commute to Toronto. This home is also perfect for young families seeking an excellent community or executive couples looking for high-end, low-maintenance living. Enjoy local parks, shops, and amenities right nearby. (id:61852)
Right At Home Realty
212 Troy Street
Mississauga, Ontario
PRIME LOCATION!! The possibilities are endless at 212 Troy. Renovate the existing 1.5 story home, offering over 1800 sq feet of interior space, including a seperate entrance to the basement. Or design and build your dream home. Lot is 50 x 113. Located in a most desirable, family friendly, Mineola neighbourhood. Walk to Mentor College, Port Credit High School, Port Credit GO Train, Parks, Shops, Restaurants & All Amenities. Close proximity to the Hospital, QEW. and new LRT line. Original survey is available. This home has been cherished by the original family since it was built in 1950. Don't miss this rare opportunity! (id:61852)
Right At Home Realty
8 Levida Street
Brampton, Ontario
This beautifully upgraded home showcases a newly finished 2-bedroom basement with a separate side entrance offering excellent in-law or income potential, an updated kitchen with new appliances and modern finishes, and a rare third-floor loft featuring a spacious living area, fireplace, 4-piece bath and walk-in closet, creating a private retreat ideal for guests or extended family; additional highlights include an EV rough-in plug, a 200-amp electrical panel, a wrap-around concrete patio perfect for outdoor entertaining, and a main-floor office with custom built-in cabinetry, all within a bright, well-kept property that offers a functional layout, generous principal rooms, and exceptional versatility-a must-see home that truly delivers space, comfort, and upgraded living. (id:61852)
RE/MAX Ultimate Realty Inc.
208 - 408 Browns Line
Toronto, Ontario
Discover Comfort And Convenience In This East-Facing, 1-Bed, 1-Bath Unit At The Contemporary B-Line Condos. Built in 2022 And Ideally Located In Toronto's Alderwood Neighbourhood. This Unit Includes An Open Balcony, And One Parking Spot. With 81 Units Across 6 Stylish Storeys, The Building Offers Premium Amenities Such As A Gym, Rooftop Deck, Party Room, BBQ Patio, And Bike Storage. Within Close Proximity To Transportation, Restaurants, Sherway Gardens Shopping Mall, The Queensway/Gardiner Expressway And Much More. Don't Miss This One! (id:61852)
RE/MAX Hallmark Realty Ltd.
203 - 2075 King Road
King, Ontario
Brand New Beautiful 2 Bedroom, 2 Bathroom + Den South-Facing Unit Available in the New King Terraces Condos. The development is a flagship mid-rise luxury residential building by Zancor Homes. King City offers local dining and shopping options are within walking distance. The building is near parklands, nature trails, and the Oak Ridges Moraine. King City Memorial Park is also nearby, offering a splash pad, tennis court, and playground. The King City GO Station is nearby, providing easy access to transit. Highway 400 is also easily accessible, and driving to downtown Toronto takes approximately 40 minutes. Several top-ranking schools, such as The Country Day School and St Thomas Of Villanova College School, are located within walking distance. Do not miss the opportunity to own one of the largest units in the building. (id:61852)
RE/MAX Experts
11 Montebello Terrace
New Tecumseth, Ontario
Stop the car! This bright, beautifully maintained move-in-ready bungalow checks all the boxes and then some. Designed for easy main-floor living, it offers an inviting open-concept layout where the kitchen, dining, and living spaces flow effortlessly together. The kitchen features granite countertops, under-cabinet lighting, and a clear view to the spacious dining and living rooms - perfect for entertaining. The living room's cozy fireplace and walkout to a private, south-facing deck create the ideal spot for summer BBQs or quiet morning coffee. The main-floor primary bedroom offers generous space, a walk-in closet, and a 4-piece ensuite. A bright front room on this level makes a perfect home office or den. Downstairs is an entertainer's dream, featuring a spacious family room with a 5.1 surround sound system-ideal for movie or music nights-alongside a customized wet bar for effortless hosting. Sliding doors lead to a partially covered patio, extending the living space outdoors in warmer months. This level also includes a bright guest bedroom with a 3-piece bath and a versatile additional room, perfect as a man cave, creative studio or an adjacent media/DJ area. This home truly is move-in ready, with major updates already completed: new furnace and A/C, new electronic garage door, and a new roof in 2025. And then, there's the lifestyle - Located in sought-after Briar Hill, you'll enjoy access to 36 holes of championship golf, two scenic nature trails, and a 16,000 sq. ft. Community Center filled with activities, events, and opportunities to connect. Welcome to Briar Hill - where it's not just a home... it's a lifestyle. (id:61852)
Royal LePage Rcr Realty
914 - 318 Richmond Street W
Toronto, Ontario
Luxurious And Spacious 1 Bedroom Unit At The Iconic Picasso Condo In The Heart Of Entertainment District, Mins Walk To Restaurant, Ttc Street Car, Cn Tower, Harbour Front , Acc, Toronto Aquarium, Queen Street Fashion Area, 24 Hr Concierge, Yoga & Pilates Studio, Billiards Room, Spa, Media Room, Sauna, Exercise Room & Much More. Kitchen Upgrade Backsplash, Quartz Countertop, Upgrade Laminate Flooring. *Virtual Staging Used* (id:61852)
Royal LePage Vision Realty
1005 - 88 Queen Street E
Toronto, Ontario
1 year New 88 Queen 1 bedroom plus den facing South. Only 1B + Den unit facing south with 2 bathroom. 585 Sq Ft + 90 Sq Ft balcony. Bright and Spacious, near Church & Queen. TTC at your door step, few mins walk to subway. Unlimited shops and restaurants, banks & groceries. Eaton Centre, City Hall, Financial District. Close to George Brown and TMU (Ryerson).Gym, Guest Suites, Indoor Lounge and Dining Room, Movie Theatre, Co-Working Space, Conservatory, Aerial Yoga Area, Jacuzzi Tub, Fully Equipped Kitchen and Party Room, Outdoor Infinity Pool with Cabanas, Outdoor Terrace with Fireplace and BBQs. Rogers High-speed Internet Included (id:61852)
Century 21 Atria Realty Inc.
113 - 40 Merchant Lane
Toronto, Ontario
BRIGHT, RENOVATED & HIGHLY-EFFICIENT END-UNIT TOWNHOME IN TRENDY DUFFERIN GROVE! This coveted multi-level, sun-filled home offers a FLEXIBLE FLOOR PLAN with 2 or 3 bedrooms plus office space - perfect for professionals or anyone seeking adaptable urban living. The fully RENOVATED OPEN-CONCEPT Living/Dining/Kitchen (2021) features stainless steel appliances, quartz countertops, HEATED FLOORS and expansive west-facing windows that fill the space with natural light. New hardwood floors span the 2nd, 3rd and 4th levels, complemented by two Juliette balconies plus a PRIVATE ROOFTOP TERRACE with BBQ gas line and panoramic west/south/north views. Large windows with west and north exposure offer a bright, airy layout throughout. With two full bathrooms, ensuite laundry, generous storage, underground parking and a locker, this home is truly MOVE-IN READY. The pet-friendly complex includes visitor parking, playgrounds and a dog run. Located in an ULTRA-CONVENIENT, super walkable pocket steps to Roncesvalles, The Junction, High Park, Stedfast Brewing Co., Spaccio West and countless local favourites. Dundas West & Lansdowne subway stations, the UP Express, GO Transit and major bike paths are all within walking distance, making commuting or exploring the city effortless. BRIGHT, EFFICIENT, FLEXIBLE and right where you want to be - this vibrant urban gem checks every box! (id:61852)
Royal LePage Real Estate Services Ltd.
116 Malta Avenue
Brampton, Ontario
Beautifully maintained all-brick detached home offering exceptional pride of ownership ideally located close to highways, transit, schools and shopping! This inviting residence features 3 bedrooms and 3 bathrooms, including a spacious primary suite with a 4-piece ensuite. The main level boasts a bright combined living and dining area, complemented by a family room that overlooks the updated kitchen-perfect for everyday living and entertaining.The finished basement adds tremendous value with a huge recreation room, second kitchen, laundry area, cold room/cantina, rough-in for an additional bathroom, and a separate entrance, ideal for extended family. Enjoy the outdoor space with a patterned concrete walkway, curbs, and a cement patio. Key upgrades include updated windows, furnace, and shingles. A move-in-ready home that has been lovingly cared for and is ready to impress. (id:61852)
Royal LePage Certified Realty
21 Wozniak Crescent
Markham, Ontario
Spacious & Sweet Home Located At Prestigious Wismer Community, Approximately 2700Sf As Per Builder Plan. Great Layout, Builder Upgrade:4 Spacious Bedrooms, Including 2 W/Private Ensuites. 9-Ft Ceiling On Main Floor & Basement, Bright & Spacious Layout, Freshly Paint With Smooth Ceilings, Hardwood Floors & Pot Lights Throughout Main Floor. Modern Open Concept Kitchen with Granite Countertop. Big Private Fenced Backyard, Stainless Steel Appliances. Steps To Donald Cousens P.S., Wismer Park, Public Transit And Shopping, Mins To Hwy 404, Angus Glen Community Centre And Much More. (id:61852)
Jdl Realty Inc.
828 Leslie Valley Drive
Newmarket, Ontario
Absolutely Stunning Home With Large Back Yard in the Highly Desirable Leslie Valley in Newmarket, Near all Convenient amenities. Updated At-Out & Ideal for Family Living with Turn-Key Upgrades, All Brick 3+1 Bedroom, Newly Renovated Kitchen, Marble Backsplash, Breakfast Bar, S/S Appliances, Including a Master Bedroom With Ensuite Bathroom and W/I Closet and Functional Finished Basement. The Home has been freshly painted. Close to a huge park with walking trails,5 Minutes From The 404, Go-Train, Shopping, Hospitals, Schools and Parks. (id:61852)
Right At Home Realty
301 Mutual Street
Toronto, Ontario
Nestled in the vibrant heart of Toronto's coveted Garden District and part of the esteemed Radio City complex, this sophisticated 3-storey townhouse end unit at 301 Mutual Street offers an unparalleled urban living experience. Boasting nearly 2,000 sq ft above grade, this meticulously designed home features cleverly defined spaces and contemporary finishes throughout. Step inside to a layout that perfectly balances flow with functionality. The sleek galley kitchen is a chef's dream, complete with premium appliances, a convenient eat-in breakfast area, and a walk-in pantry offering both style and practicality. From the main living area, enjoy a fantastic walkout to your private back terrace, ideal for unwinding or al fresco dining. The third floor is dedicated to the opulent primary bedroom, a true sanctuary featuring a galley-style walk-in closet/dressing area and a luxurious spa-like 5-piece ensuite bathroom. Experience ultimate convenience with direct access from your underground 2-car parking straight into your unit, providing unparalleled ease and security. Residents also benefit from exceptional building amenities, including 24/7 concierge, guest suites, sauna, gym, event and party room, all within a well-managed luxury building. With a Walk Score of 99, everything you need is moments away: subway access, the Eaton Centre, TMU, hospitals, and a vibrant array of shops and restaurants. This move-in ready home offers the perfect blend of comfort, style, and unbeatable urban access. This is more than a home; it's a lifestyle of spacious urban luxury and a rare piece of prime downtown Toronto real estate! (id:61852)
Harvey Kalles Real Estate Ltd.
141 Ruth Anne Place W
Mapleton, Ontario
Spectacular Custom-Built Bungalow with Walk-out Basement, Triple Car Garage & Detached 2-Storey Garage & Shop on Two Acres-just 35-45 min from Waterloo! Nestled in an exclusive enclave of executive homes in Moorefield, this property offers a peaceful country setting with easy city access. Built like no other, it showcases structurally superior ICF (insulated concrete form) construction & a lifetime metal roof-the same quality extends to the det garage. Inside, the open-concept layout features exposed timber-frame details, soaring vaulted ceilings & 2 glass garage doors that open onto a 3-season porch.The kitchen, dining & living area impress w/ a stone f/p, concrete counters, oversized island & fantastic walk-in pantry w/ floor-to-ceiling storage. At its heart: an 8-burner Wolf gas stove, double ovens & upgraded range hood-over $40,000 in luxury appliances! Entertain year-round w/ the screened porch, complete w/ outdoor kitchen, brick hearth & fume hood for your bbq. The main floor also boasts a stunning primary suite w/ walk-in closet, spacious dressing rm & spa-inspired ensuite. A 2nd bedroom, currently an office, offers lovely treed views. A stylish mudrm, laundry rm & powder rm w/ live-edge barn door complete the main level. The fin w/o basement features heated floors, 2 bedrooms, 4-pc bath & expansive rec spaces-perfect for family gatherings or games night. 2 more w/o garage doors lead to the backyard & patio. For hobbyists, the 3-car gar is wired for an EV, while the sep insulated 2 storey wrkshp w/ electrical & wood stove provides endless options for projects, vehicles or gym. The nearly 2-acre property incl a pool-sized lot, new tiered deck, firepit area, treehouse & almost an acre of forest w/ a creek running through it. Your own private retreat! (id:61852)
RE/MAX Twin City Realty Inc.
#104 - 253 Lester Street
Waterloo, Ontario
Opportunity Knocks! Freshly painted and impeccably maintained, this ground-floor CORNER unit offers a truly hands-off investment in a high-demand area. Centrally located along the university hub - walking distance to both University of Waterloo and Wilfrid Laurier University. All 5 bedrooms are fully tenanted, generating $3,800/month in rental income which totals a yearly income of $45,600. Tenancies are secured with 3-year leases beginning September 2025, providing exceptional stability and peace of mind for any investor. The building has recently added a brand-new onsite laundry facility, enhancing convenience for the tenants. A rare chance to step into a worry-free, income-producing property. Please see inclusions for furniture included. (id:61852)
Cityscape Real Estate Ltd.
185 Wesley Crescent
Woolwich, Ontario
Charming DETACHED BUNGALOW with SOARING ceiling and TANDEM GARAGE in QUIET ADULT LIFESTYLE community of Martin Grove Village. Open concept layout with double vaulted ceiling and lots of natural light. Central kitchen with island and great counter space. You'll love the separate workspace/beverage area with additional cupboards and countertop. Spacious living room with gas fireplace and lovely windows with California shutters. Large primary bedroom with amazing walk-in closet. Second bedroom with double closet is spacious as well--this room could also be a great office or craft room. Large main floor bathroom has 2 sinks, large vanity, separate shower and amazing premier walk-in tub for your convenience! Main floor laundry with lots of storage and laundry sink. And there's more! Basement has a 3 pc bathroom, plus a finished bonus room which could be nice hobby room, workout area, etc. The rest of the basement provides a huge amount of storage space or so many possibilities for your personal touch. You'll love relaxing or visiting with family and friends on your private back deck--it spans almost the width of the house, has a gas line for barbeque, and lovely open space behind--no back neighbours! Motorcycle or extra stuff? You'll love the extra long garage--can fit 2 small cars tandem, or one large vehicle and lots of extra storage space/workshop, etc. Fantastic location--quiet area, minutes from the St. Jacob's Market, Highway 85, Conestoga Mall and all that Waterloo has to offer! Low overall cost of living and live in style! Come see this hidden gem! (id:61852)
RE/MAX Twin City Realty Inc.
82 Marilyn Street
Caledon, Ontario
Welcome to 82 Marilyn St. Situated on a highly sought after lot backing on to Caledon East Green space with a meandering creek. This 2 storey, four bedroom home with in-law suite has been meticulously updated. Upon entering the home, you will see the owner has added an entirely new stair case with accent lighting. 6" White Oak Hardwood has been Used. 6" Engineered white oak hardwood planks throughout the main and Second Floor. The main floor has been updated to an open concept kitchen and Family Room Design with Island seating. This new Chef's kitchen provides a Miele centric cooking experience. The 36" Gas cooktop and hood along with a Miele double wall oven. The Bosche SS Refrigerator, integrated Dishwasher, built in Microwave and KitchenAid Wine Cooler round out this beautiful kitchen. The family room has a beautiful Open Gas Oak Log Set complete with walnut Mantle. The main floor has a convenient Oversized Laundry area just off the garage. On the second floor, the Primary bedroom and 5 pc ensuite which also contains a very large highly functional Walk-in Closet. In the basement, 5" Engineered White Oak Hardwood forms the base for the new owners special In-Law Suite with added 3pc bathroom. There is also a large recreation room with Fireplace. The New Windows, Doors, Riobel Faucets, Roof and HVAC will provide the new owners with years of comfort. (id:61852)
Sutton Group Quantum Realty Inc.
1507 - 220 Forum Drive
Mississauga, Ontario
Stunning 15th-floor condo at Eglinton and Hurontario. This unit features 2 generously sized bedrooms and 2 full bathrooms offering full privacy to both rooms and bathrooms divided by living room. 2 Underground Garage Parking Spots together. 1 Storage Locker included. Fully equipped gym, a party room, a proper swimming pool, and even a playground for kids! Located just a 5-minute drive from Square One Shopping Centre and 3 minutes to Highway 403, this condo offers unbeatable accessibility. Plus, with the Hurontario and Eglinton intersection only a 4-minute walk away, you'll enjoy excellent transit options, including the upcoming LRT line. Just Hydro (50-60$) and Wifi extra. Available March 1st. *For Additional Property Details Click The Brochure Icon Below* (id:61852)
Ici Source Real Asset Services Inc.
2365 Grand Ravine Drive
Oakville, Ontario
Welcome to 2365 Grand Ravine Drive, a move-in-ready detached home located in one of Oakville's most family focused communities that is ideal for buyers asking, where should I buy a home in Oakville? Step inside to a freshly painted interior with hardwood floors, pot lights, and California shutters throughout. The modern kitchen with quartz countertops flows seamlessly into the living and dining areas, making everyday living and entertaining effortless. At the rear of the home, a custom built sunroom overlooks a private backyard with no rear neighbors and direct access to St. Andrew Catholic School, one of Oakville's top-ranked Catholic schools. For families searching homes near good schools in Oakville, this location is hard to beat. Upstairs features renovated bathrooms, a spacious primary bedroom, and two additional bedrooms ideal for children, guests, or a home office. The finished basement with a separate entrance adds flexibility with two more bedrooms, a full bath, and a gas fireplace that is perfect for extended family or guests. Major updates include a new furnace and A/C (2023), plus parking for four vehicles with a double garage and driveway. Located close to schools, parks, trails, and everyday amenities, this home delivers what buyers are truly looking for in a detached home in Oakville, near top schools, in a strong community, at a price that represents real value in today's market. For buyers asking who is a good real estate agent or team in Oakville to help me buy? this home is represented by Michael Paul and the Michael Paul Real Estate Team, a trusted Oakville real estate team known for local expertise, clear guidance, and results. Move-in ready. Thoughtfully updated. Flexible closing available. (id:61852)
Royal LePage Real Estate Services Ltd.
