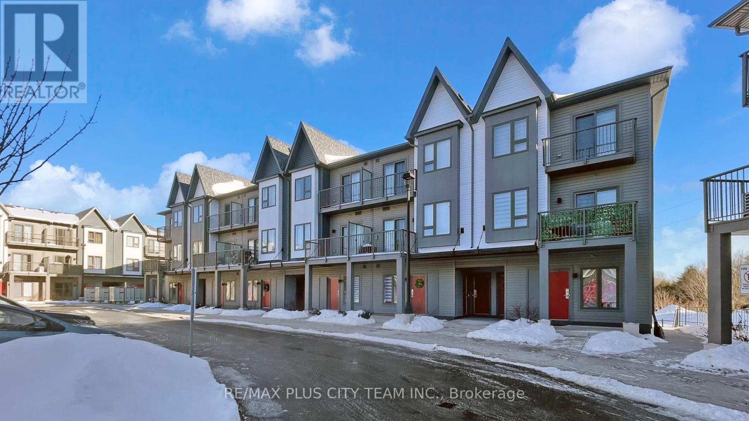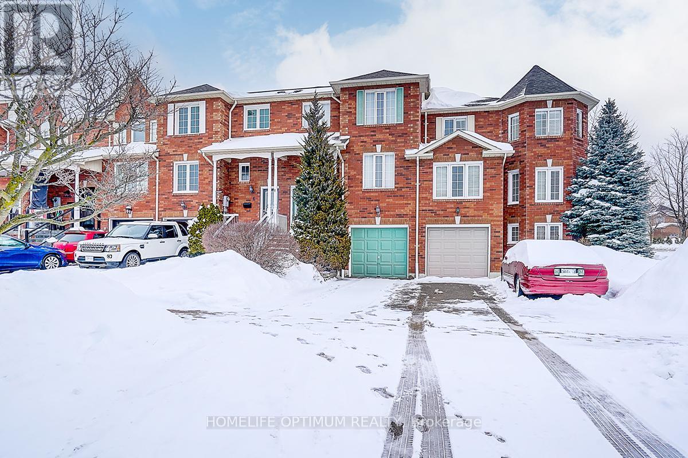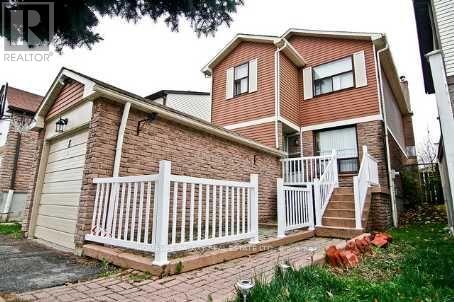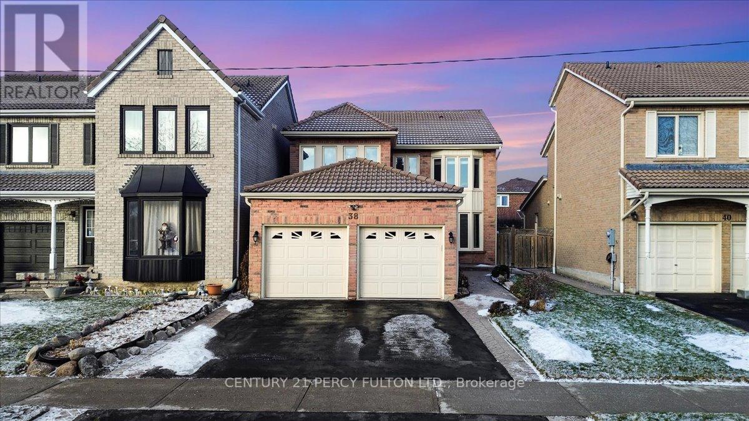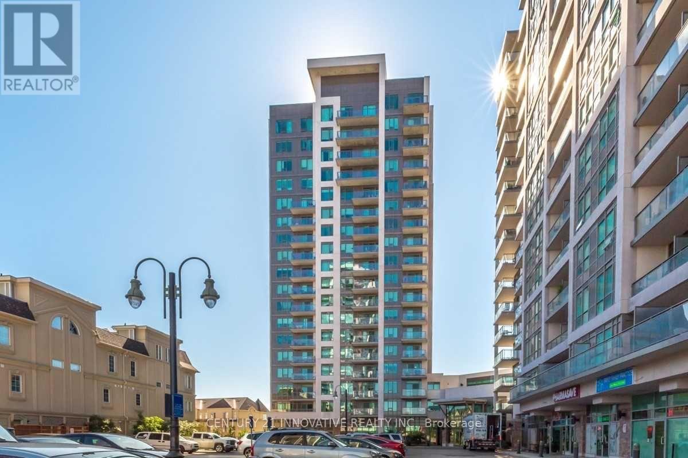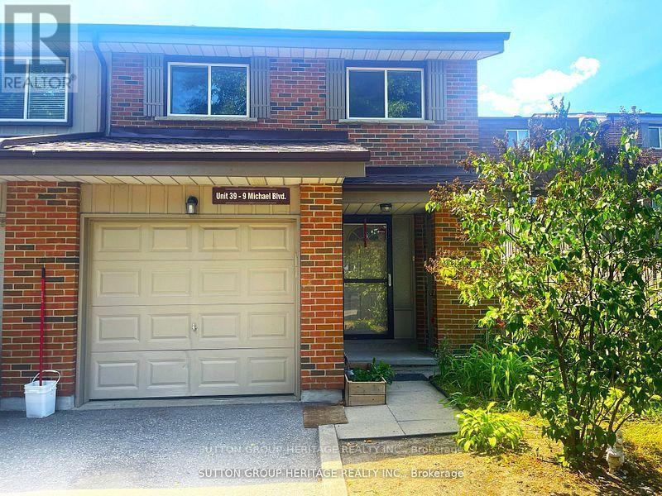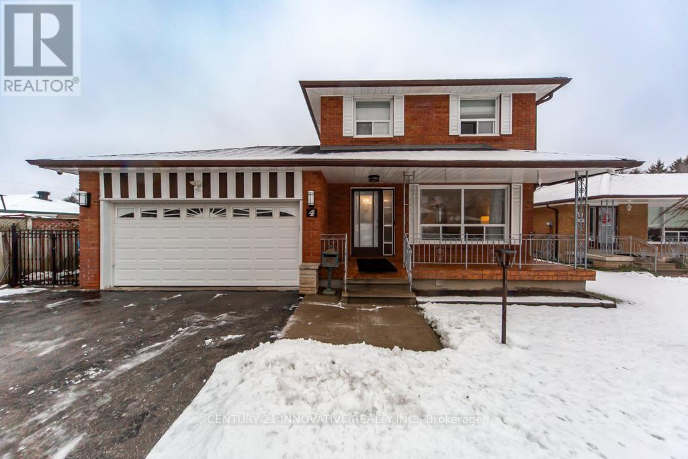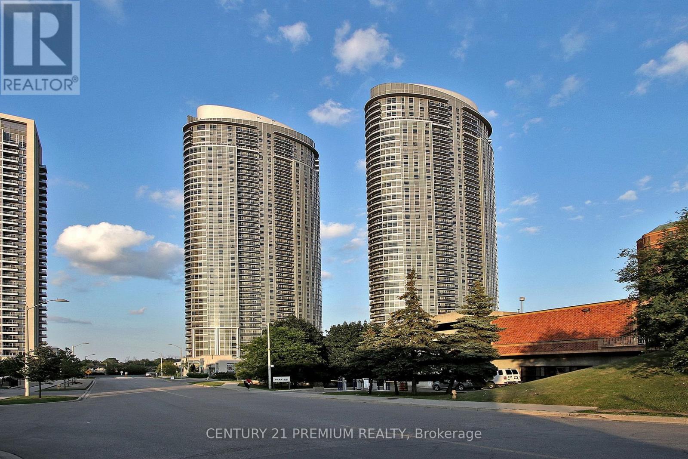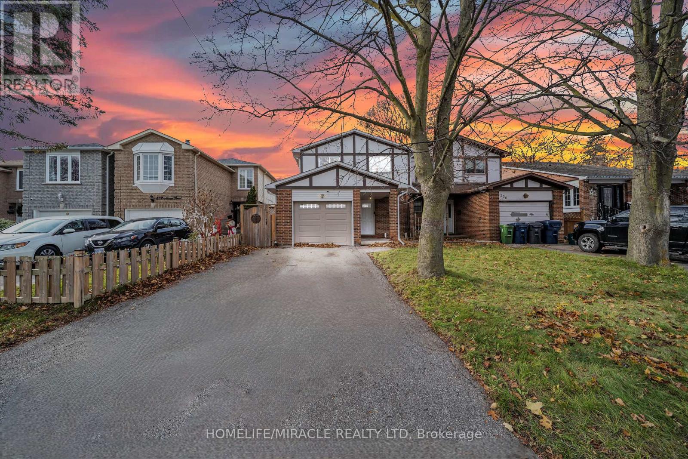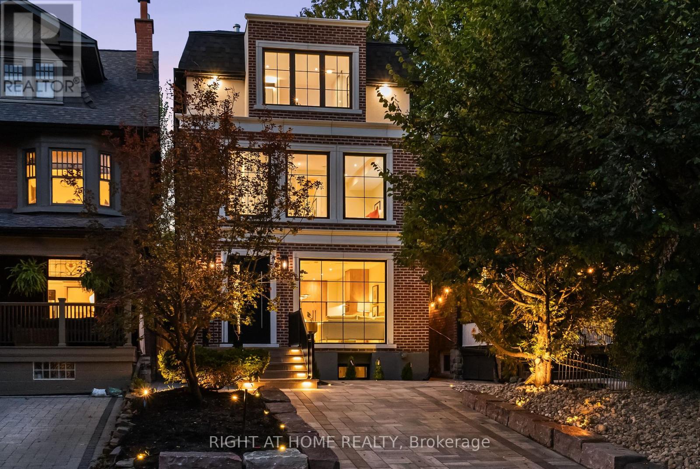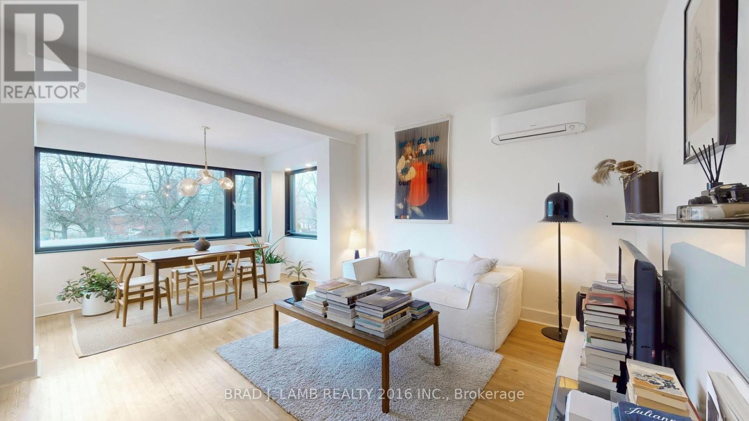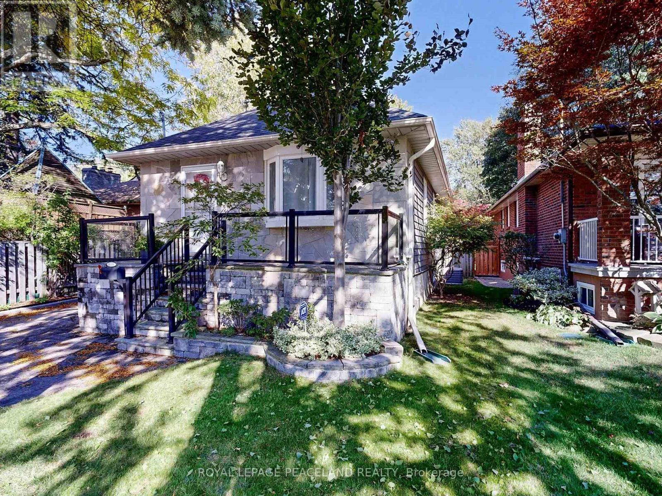802 - 2635 William Jackson Drive
Pickering, Ontario
Welcome home to this bright and inviting 2-bedroom plus den, 2-bathroom condo townhome that overlooks the Pickering Golf Club. With 9ft ceilings and 1090sqft all on one level (no stairs), the open-concept living, dining, and kitchen area offers a seamless flow for entertaining or relaxing, with a walkout to a private patio that extends your living space outdoors and offers an unobstructed view of the course. The contemporary kitchen features stainless steel appliances, a centre island, and ample cabinetry, blending style and practicality. Both bedrooms are generously sized and filled with natural light, including a primary suite with a large walk-in closet and 3-piece ensuite with a custom glass shower enclosure. The spacious den provides added versatility, ideal for a study, reading nook, or home office. Conveniently access the parking space directly from the unit, the spot is right next to the front door without requiring outdoor exposure. Set in one of Pickering's most desirable neighbourhoods, this home offers convenient access to Highways 401 and 407, shopping, schools, parks, and all essential amenities, delivering the perfect mix of comfort, convenience, and lifestyle. Perfect for first time buyers, downsizers, or investors. (id:61852)
RE/MAX Plus City Team Inc.
4 Smales Drive N
Ajax, Ontario
Freehold townhouse offering ample parking for up to four vehicles, located in a highly desirable neighbourhood close to excellent schools, shopping, and public transit. This home features a large, fully fenced garden with a walk-out deck, mature trees, established plantings, and a garden shed, making it an ideal space for children, entertaining, or relaxing outdoors. Inside, the open-concept main floor offers a bright living room with a gas fireplace that flows seamlessly into the dining area, kitchen, and breakfast space, creating a functional and inviting layout. The spacious primary bedroom includes a large closet, a four-piece ensuite, and plenty of room for full-sized furniture. Bedrooms two and three are generously sized and share access to the second bathroom. The basement is partially finished with easy access to the laundry room, garage and has a 2 piece bathroom. With solid bones and great potential, this property is being offered for sale as is, where is, making it a fantastic opportunity for a novice renovator or buyer looking to add value.. (id:61852)
Homelife Optimum Realty
8 Chad Crescent
Toronto, Ontario
Beautiful Detached Home is Located In Quiet Family Oriented Neighbourhood, 3 Bedroom with Family room, Located minute to schools, parks, transit, and shopping. Located close to Nielsen Rd and Hwy 401, upstairs tenant pays 65% of utilities, laundry shared with basement tenant. (id:61852)
Homelife Galaxy Real Estate Ltd.
38 Carlisle Crescent
Toronto, Ontario
Prime Location in the Village of Abbey Lane! Welcome to this stunning and spacious detached 2-storey brick home built by Herron Homes, located in the sought-after Rouge community. Offering approx. 2,122 sq. ft., this 4+1 bedroom, 4 bathroom home is ideal for families and multi-generational living.The bright and open layout features a family room with a cozy fireplace and walk-out to the backyard, perfect for everyday living and entertaining. Enjoy a fully fenced yard with interlocking and green space. The kitchen offers tons of storage, making it both functional and inviting.The finished basement includes a kitchen, bedroom, and 3-piece washroom, providing excellent in-law or income potential. Lovingly maintained by the original owners, this home is truly move-in ready. Unbeatable convenience - walk to Village of Abbey Lane shops & bank, TTC, schools, and close to 401/Port Union, Rouge GO, Toronto Zoo, Rouge National Park, U of T Scarborough, and Pan Am Centre. A fantastic neighbourhood and a super-convenient location make this home a must-see! (id:61852)
Century 21 Percy Fulton Ltd.
610 - 1215 Bayly Street
Pickering, Ontario
Spectacular 1-Bed Condo Town In Sought After Bay Ridges Just Minutes From The Lake And Frenchman's Bay! Say Hello To Open Concept Living And Upgraded Kitchen With Granite Counter Tops! Close To All Of Your Shopping Needs And A 5Min Walk To The Go Train. This Building Includes 24-Hr Security, Pool, Gym, And Rec Room. Just Move In, You Do Not Want To Miss This! Building Amenities Includes: Concierge, Indoor Pool, Gym, Party Room, Guest Suite, Aerobics Studio, Steam Room And More. Perfect Location With 2 Min Walk To Go Train, Close To 401, Transit, Lake, Pickering Town Center, Schools And Parks. Includes Parking and Locker (id:61852)
Century 21 Innovative Realty Inc.
39 - 9 Michael Boulevard
Whitby, Ontario
This Great 4 Bedroom End Unit Townhome In Whitby. This Property Features An Updated Kitchen With A Finished Basement. Walking Distance To Public School. Great Starter Home For Your Family. Lynde Creek Is Close To Downtown Whitby Making It Close To All Amenities. Minutes Away From The 407/412. (id:61852)
Sutton Group-Heritage Realty Inc.
4 Albacore Crescent
Toronto, Ontario
**Prem 70 X 128 Ft Pie Shaped Lot** Well Maintained 4 Bdrm Det Home In Family Friendly Neighbourhood. Hdwd Flrs On Main & 2nd. Oak Stairs. Fin Bsmt 2 Bdrm W/Sep Entrance, Rec Rm & 2nd Kit. Large Prof Landscaped Yard Steps To Schools, Parks & Transit. Mins From Mall, Ttc Station & Hwy 401. (id:61852)
Century 21 Innovative Realty Inc.
1015 - 135 Village Green Square
Toronto, Ontario
Spacious and well-maintained open-concept 1 Bedroom, 1 Bathroom condo at 135 Village Green Square. Bright and functional layout offering comfortable living space. Currently tenanted, making it an excellent opportunity for investors or future end-users. The building offers first-class amenities, including 24/7 concierge, indoor swimming pool, steam room, theatre room, party room, games room, bike storage, guest suites, and visitor parking. Conveniently located close to public transit, Hwy 401, shopping, restaurants, and a 24-hour Metro supermarket. (id:61852)
Century 21 Premium Realty
234 Manse Road
Toronto, Ontario
Step inside 234 Manse, a standout semi-detached home in Scarborough's desirable West Hill! This four-bedroom residence boasts a bright and functional layout designed for modern family living. Open and inviting spaces flow seamlessly from the living room to the dining area, perfect for entertaining or everyday comfort. Generous bedrooms offer privacy and calm, while natural light fills every corner, creating a warm and uplifting atmosphere. Positioned close to top schools, parks, shopping, and transit, this home provides an exceptional balance of convenience and community. West Hill's friendly streets and vibrant surroundings make it an ideal place to grow and thrive. Selling as is, where is; this property presents a rare opportunity for families or investors seeking a home with functional space, great potential, and a prime location. Don't miss the chance to claim this exceptional residence in one of Scarborough's most welcoming neighborhoods. Book your visit today and experience firsthand the comfort, versatility, and lifestyle that make 234 Manse truly special. (id:61852)
Homelife/miracle Realty Ltd
98 Dixon Avenue
Toronto, Ontario
Welcome To 98 Dixon Ave, Where Luxury, Lifestyle and Location Meet. Discover This Newly Imagined,Custom-Designed Home Where No Detail Has Been Spared. Inspired By Transitional architecture and Nestled In The Beaches, This Gem Offers Nearly 3000 Sqf Of Beautifully Finished Living Space Across Four Luxurious Levels. The Main Floor Features Open-Concept Living With a Custom Millwork, And a Warm and Inviting Den, That Opens To The Backyard, for Modern Indoor-Outdoor Living. Upstairs, The Third Floor Suite Impresses With an Open Retreat, Rear Terrace And Custom Walk-in Closet. The Finished Lower Level Includes A Gym, Media Room, Pet Wash And a Full Bathroom, Offering Both Comfort and Functionality For Today's Lifestyle. Filled with Bespoken Design, Refined Finishes and Timeless Elegance. This Home Truly Has It All, Enjoy The Best Of Both Worlds-Just Moments From Woodbine Beach,Yet Perfectly Tucked Away From The Hustle And Bustle, Offering A Peaceful Urban Retreat. (id:61852)
Right At Home Realty
1558 A Davenport Road
Toronto, Ontario
Legal Duplex easily converted back in to a single family home at very low cost. Two almost 900 square foot modern apartments, live in one and enjoy income on the second or immediately make this your family home. A value buy for those looking to get into the detached market. Designer finishes, every one meticulously chosen. Main floor features Chef's kitchen with gas range, large island, Stainless steel appliances undermount sink and chic tile backsplash. Light hardwood floors, black framed modern window (2022). South facing, very bright oversized living and dining area with fireplace. bright spa like bathroom with glass shower. Proper bedroom and closet. Main floor walk out to your private, stone wall surrounded private backyard grotto. Head upstairs to the second floor apartment which features glass stair railings, light strip wood floor, large living and dining area (could add as wall to make it a bedroom if using for single family) with fireplace, walkout to front terrace with glass railings overlooking the park and with clear views downtown. Enjoy your morning coffee and watch the sunrise. Galley kitchen with Gas range, concrete countertops, undermount sink and stainless steel appliances. Large Primary bedroom with 4 pc ensuite bath feature claw foot tub and shower and double sink vanity. Office study at the real for those who need a quiet workspace. Rear exit to tiered backyard with unobstructed views to the south and all day sun. Street parking always available right in front of the house. Staging and styling provided by Scott Shallow & Co. (id:61852)
Brad J. Lamb Realty 2016 Inc.
139 Scarboro Crescent
Toronto, Ontario
Welcome to this warm and beautifully renovated bungalow located in the prestigious Bluffs community, within the highly sought-after Chine Drive School District - one of Toronto's most desirable family neighbourhoods. This area is celebrated for its tree-lined streets, sense of community, and proximity to the Lake, walking trails, and top-rated schools. Step inside to discover a bright, sun-filled living space with hardwood floors. The versatile main living area can be arranged as living plus dining, or living plus a den with a large window - currently set up as a charming extra bedroom/den filled with natural light. The modern kitchen features granite countertops, upgraded cabinetry, and a walkout to the private backyard oasis complete with a pond, tiki bar, and gazebo - perfect for outdoor entertaining or peaceful evenings under the stars. The primary bedroom overlooks the beautifully landscaped backyard, creating a serene and relaxing atmosphere every morning. The finished lower level with a side entrance includes a spacious recreation room, an additional bedroom, and a modern 3-piece bath - ideal for guests or a home office. Lovingly maintained and filled with warmth, this home truly combines charm, functionality, and location. With a large powered garage, just steps to the Bluffs, parks, TTC, GO Train, cafés, and great schools, and only 20 minutes to downtown Toronto, this property offers the perfect balance of urban convenience and coastal tranquility. Property can be leased fully furnished for $4200 per month. (id:61852)
Royal LePage Peaceland Realty
