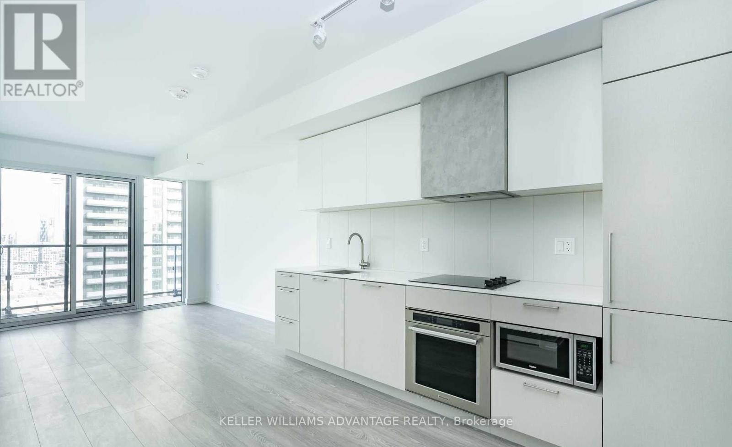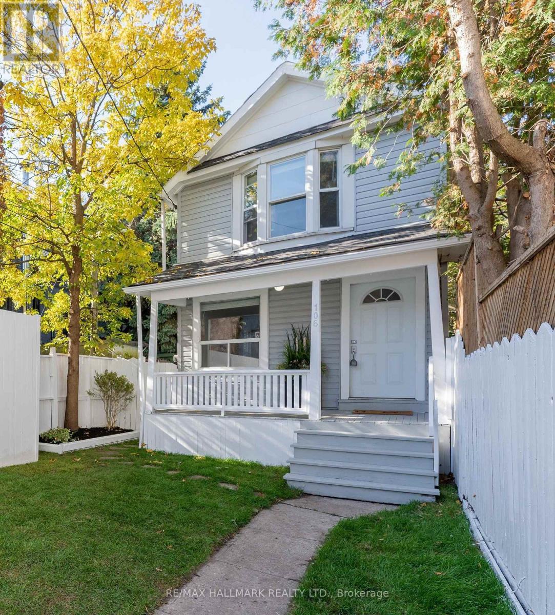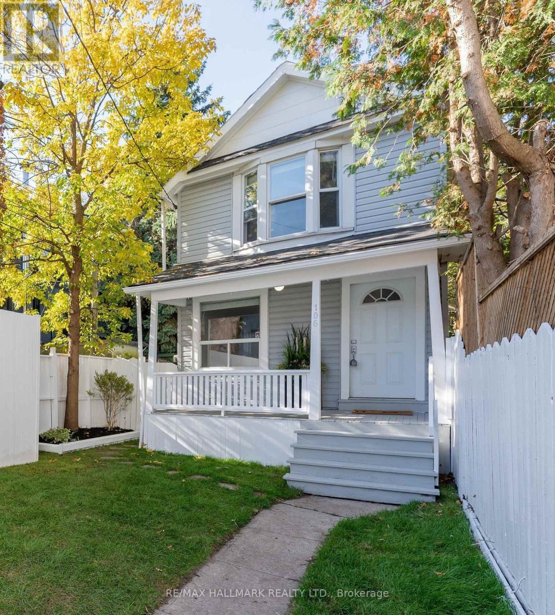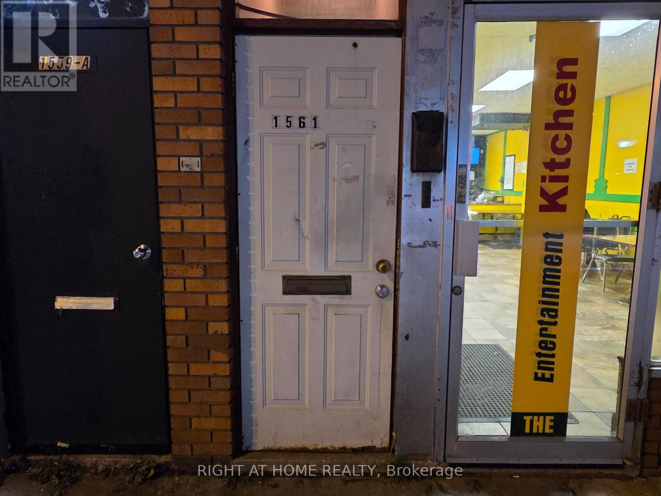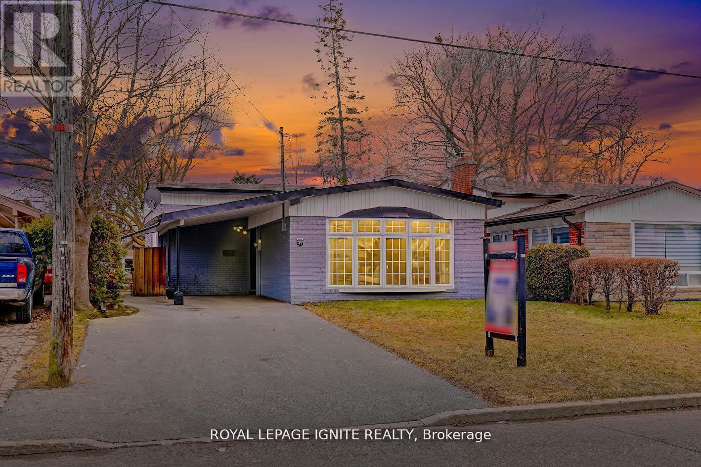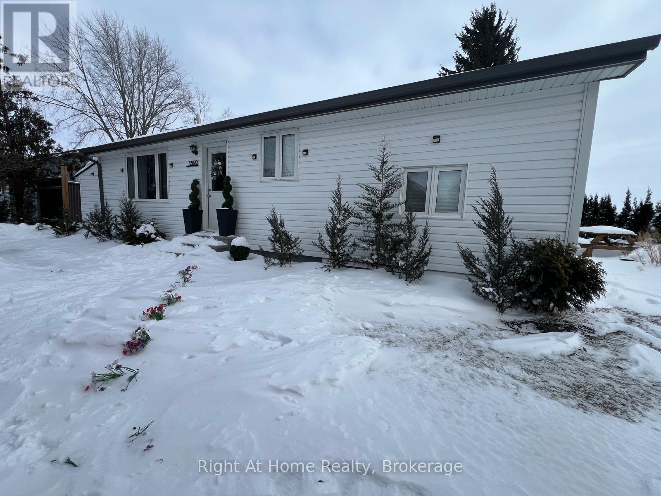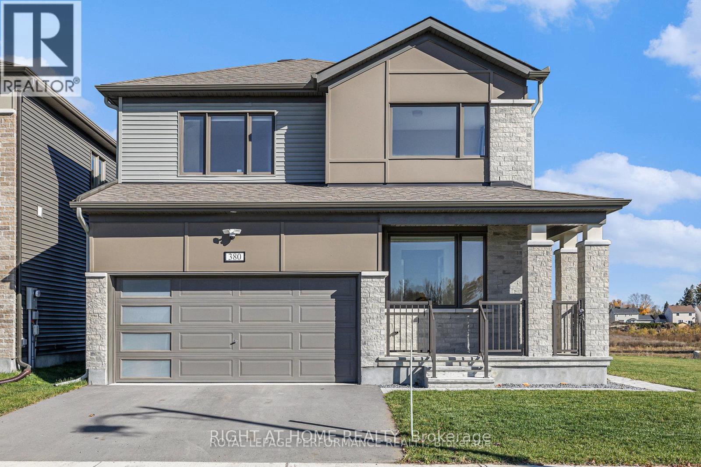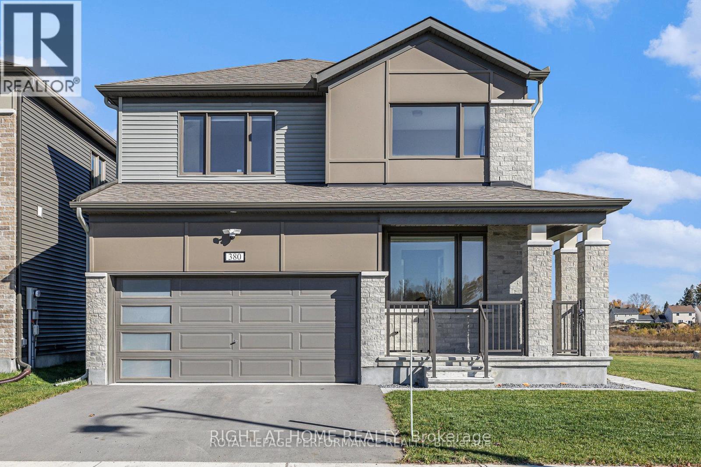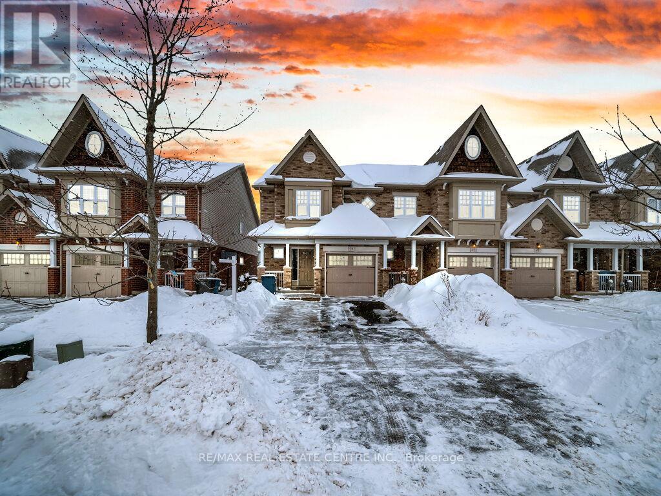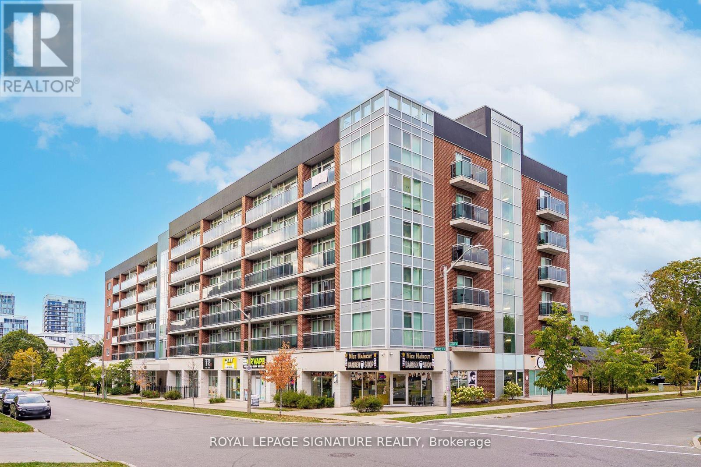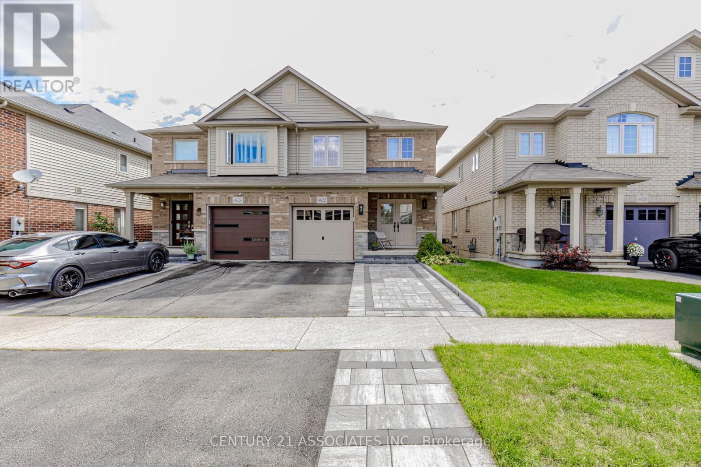5355 Tenth Line W
Mississauga, Ontario
Stunning (4+2) Bedroom Semi-Detached Home with Finished Basement & Separate Entrance in Churchill Meadows.! Welcome to this beautifully maintained and generously sized (4+2) bedrooms , 4.5-bathrooms (2.5+2) semi-detached residence, offering approximately 1,906 sq. ft. above grade plus a professionally finished 750 sq. ft (approx.), basement. Built in 2014, this exceptional home is nestled in the highly sought-after Churchill Meadows community. The main level boasts 9-foot ceilings, elegant laminate flooring, and modern pot lights (Interior/Exterior), creating a bright and inviting atmosphere. The family-sized kitchen features granite countertops, stainless steel appliances, and ample cabinetry-perfect for both everyday living and entertaining. Added conveniences include a main-floor laundry (washer & dryer), a functional mudroom, and a cold room. Upstairs, you'll find four spacious bedrooms filled with natural light, ideal for growing families. The finished basement with separate entrance offers excellent income or in-law potential, featuring 2 bedrooms, 2 full bathrooms, a kitchen, and a comfortable living/lounge area, with potential rental income as per market. Additional highlights include: Double car covered garage, One additional parking for basement, Concrete backyard for low-maintenance, Ample roadside parking (up to 15 hours. ), Sidewalk snow cleaned by City, Prime Location: Walking distance to schools and parks, close to public transit, and just minutes to Ridgeway Plaza, offering shopping, dining, and everyday conveniences. This exceptional home combines space, functionality, and income potential in one of Mississauga's most desirable neighborhoods-a must-see! https://tours.gtavtours.com/5355-tenth-line-w-mississauga/ (id:61852)
First Class Realty Inc.
2721 - 19 Western Battery Road
Toronto, Ontario
Gorgeous 1+1 Unit At Zen King West. Den Can Be Used As 2nd Bedroom Or Large Office Space. Spectacular South East Facing City And Lake Views. Enjoy Two Full Bathrooms: Spacious Master Ensuite With A Tub And Ample Storage And Guest Bath To Spare. Panoramic Views From The Balcony. Floor To Ceiling Windows Throughout And Thoughtful Storage Space In The Kitchen. Kitchen Boasts Built In Appliances. Washer And Dryer Ensuite. Extras: Plenty Of Shopping, Restaurants, Parks, Entertainment Close by. All Existing B/I And S/S Kitchen Appliances: Stove, Fridge, Washer/Dryer. Any Existing Light Fixtures Are Included. (id:61852)
Keller Williams Advantage Realty
106 Willow Avenue
Toronto, Ontario
Welcome To 106 Willow Ave. This Stunning 3-Bedroom, 3-Bathroom Detached Home With 3-Car Driveway Parking Sits In The Heart Of The Beaches And Offers A Large Front Yard And Backyard. Step Into An Open-Concept Main Floor Featuring A Spacious Living And Dining Area, Complemented By A Sleek Renovated Kitchen With Brand-New Stainless Steel Appliances And A Double French-Door Refrigerator. Upstairs Includes 3 Generous Bedrooms, While The Fully Finished Basement Is Ideal For A Rec Room, Home Office, Or Guest Bedroom. Enjoy Upgrades Throughout, Including New Appliances (2025), Pot Lights (2025), Fresh Paint (2025), New Interior Doors (2025), Fully Finished Basement (2025), New Bathrooms (2025), Paved Driveway (2024), New Fencing (2024), A New Goodman 2-Stage Furnace (2024), And A New Roof (2020). Located Steps From Queen Street East, The Fox, The Beach, BBC, YMCA, Great Restaurants, Top-Rated Schools, Kid-Friendly Play Parks. (id:61852)
RE/MAX Hallmark Realty Ltd.
106 Willow Avenue
Toronto, Ontario
Welcome To 106 Willow Ave. This Stunning 3-Bedroom, 3-Bathroom Detached Home With 3-Car Driveway Parking Sits In The Heart Of The Beaches And Offers A Large Front Yard And Backyard. Step Into An Open-Concept Main Floor Featuring A Spacious Living And Dining Area, Complemented By A Sleek Renovated Kitchen With Brand-New Stainless Steel Appliances And A Double French-Door Refrigerator. Upstairs Includes 3 Generous Bedrooms, While The Fully Finished Basement Is Ideal For A Rec Room, Home Office, Or Guest Bedroom. Enjoy Upgrades Throughout, Including New Appliances (2025), Pot Lights (2025), Fresh Paint (2025), New Interior Doors (2025), Fully Finished Basement (2025), New Bathrooms (2025), Paved Driveway (2024), New Fencing (2024), A New Goodman 2-Stage Furnace (2024), And A New Roof (2020). Located Steps From Queen Street East, The Fox, The Beach, BBC, YMCA, Great Restaurants, Top-Rated Schools, Kid-Friendly Play Parks. (id:61852)
RE/MAX Hallmark Realty Ltd.
Level 2 - 1561 Eglinton Avenue West Avenue
Toronto, Ontario
Centrally Located At Vibrant Eglinton & Oakwood. Modern 2nd Level 3 Bedroom Apt. Comfortable & Quiet. Walk To TTC, Allen Rd & Subway, Shopping, Restaurants & More. New Laminate Floor, renovated Kitchen and Bathroom. (id:61852)
Right At Home Realty
47 Deerfield Road
Toronto, Ontario
Beautifully Renovated Home On A Premium Size Lot (43' X 126') *** Sought After Location ***Steps To Ttc On Brimley Road *** Upgraded Kitchen *** Beautiful Front Bow Window *** Newer Central Air *** Newer Gas Furnace *** Hardwood Floors *** Finished Basement *** Pool Sized lot*** Close to transit, schools and places of worship. Close to all shopping and amenities. New Beautifully Renovated Home On A Premium Size Lot (43' X 126') *** Sought After Location***Steps To Beautifully Renovated Home On A Premium Size Lot (43' X 126') ***Sought After Location ***Steps To TTC On Brimley Road *** Located conveniently between Lawrence & Eglinton*** Upgraded Kitchen (2022)*** Recently Upgraded Windows (2022) *** Beautiful Front Bow Window*** Newer Central Air *** Newer Gas Furnace *** Brand New Hardwood Floors (2025) ***Pool Sized lot*** New Driveway (2022) *** Close to transit, schools and places of worship. Close to highway 401, all shopping and amenities* (id:61852)
Royal LePage Ignite Realty
13192 Fysh Line
Chatham-Kent, Ontario
MODERN RURAL LUXURY AT ITS FINEST! Experience total peace of mind at 13192 Fysh Line, a masterfully reimagined 3-bedroom "Modern Farmhouse" nestled in a tranquil country setting. Virtually every inch of this home was professionally upgraded in 2021/2022. The chef-inspired kitchen features stunning Black/Brown Sparkle Quartz countertops and premium stainless appliances. Two expansive living spaces provide a gallery-like feel for designer furniture, highlighted by fresh paint and high-end flooring throughout. TOTAL PEACE OF MIND: This turn-key home boasts new vinyl windows, siding, roof shingles (2021), and energy-efficient baseboard heating. Major mechanicals include a Tankless On-Demand Water Heater (2022), plus a new well pump, pressure tank (2025), and water softener system. OUTDOOR OASIS: Retreat to your newly fenced (2022), private backyard sanctuary featuring mature trees, meticulous landscaping, and a dedicated fire pit area. Enjoy sunsets from the covered concrete porch or utilize the sleek, newly installed carport (2023) and large storage shed (2022). Surround yourself with nature without sacrificing modern convenience. QUICK 30-DAY POSSESSION AVAILABLE! (id:61852)
Right At Home Realty
380 Meynell Road N
Ottawa, Ontario
Welcome to 380 Meynell Road, a beautifully crafted 2024 Mattamy-built detached home situated on a premium corner lot in the desirable and growing Richmond community. This sun-filled 4-bedroom, 2.5-bath residence combines modern design, quality finishes, and a functional layout ideal for today's families.The main level offers an inviting open-concept floor plan with 9-foot ceilings, hardwood flooring, large windows, and a cozy fireplace that fills the space with natural light. The contemporary kitchen features stainless-steel appliances, extended countertops, a large centre island with breakfast bar, and an eating area overlooking the backyard-perfect for family meals and entertaining. A separate main-floor den provides a flexible space ideal for a home office, study, or playroom. A powder room and inside access to the garage complete the main floor.Upstairs, you'll find four spacious bedrooms, including a primary suite with a walk-in closet and a luxurious 5-piece ensuite with double sinks. A second full bathroom and convenient second-floor laundry enhance everyday comfort and functionality.The unfinished basement offers excellent storage and endless potential for future customization. Located in a family-friendly neighbourhood close to parks, schools, and amenities, this home is an exceptional opportunity to own a modern property in a growing community. (id:61852)
Right At Home Realty
380 Meynell Road
Ottawa, Ontario
Welcome to 380 Meynell Road, a brand-new 2024 Mattamy-built detached home located on a premium corner lot in the growing, family-friendly Richmond community. This bright and spacious 4-bedroom, 2.5-bath home offers a practical layout ideal for family living.The main floor features an open-concept design with 9-foot ceilings, hardwood flooring, large windows, and a cozy fireplace-perfect for relaxing or gathering together. The modern kitchen is well equipped with stainless-steel appliances, extended countertops, a large centre island with breakfast bar, and an eating area overlooking the backyard, making it ideal for family meals and entertaining. A separate main-floor den provides a versatile space for a home office, homework area, or playroom. A powder room and inside access to the garage complete this level.Upstairs, the home offers four generously sized bedrooms, including a primary suite with a walk-in closet and a 5-piece ensuite with double sinks. A second full bathroom and convenient second-floor laundry make daily routines easier for families.The unfinished basement provides plenty of storage space and flexibility for family needs.Tenant responsible for hydro, natural gas, and water, and required to carry tenant liability and content insurance. (id:61852)
Right At Home Realty
29 Amsterdam Crescent
Guelph, Ontario
Welcome to this beautifully maintained end-unit townhouse offering approximately 1,570 sq ft of bright and functional living space. Featuring three generously sized bedrooms and a finished basement complete with a 3-piece bathroom, this home is perfect for families or professionals alike. Freshly painted throughout, the home boasts stainless steel appliances, a cozy fireplace in the living room, and elegant California shutters throughout, adding both style and comfort. With parking for up to four vehicles and the added privacy of an end unit, this property offers a perfect blend of space, convenience, and modern living, close by to schools, parks, and everyday amenities. (id:61852)
RE/MAX Real Estate Centre Inc.
406 - 308 Lester Street
Waterloo, Ontario
Turn-key investment or the perfect starter condo in the heart of Waterloo's University District! Unit 406 is 465sqft and offers a bright 1 bedroom, 1 bathroom layout. Upgraded finishes are ready for it's next owner, with a modern kitchen that has granite countertops, stainless steel appliances , in suite laundry, carpet free flooring and a private balcony. The building is a quick walk to University of Waterloo and Laurier, which shows consistently strong rental demand, the LRT, restaurants and everyday amenities. Low-maintenance living in a professionally managed building makes for the perfect hands-off ownership. Maintenance fees currently include high-speed internet. (id:61852)
Royal LePage Signature Realty
4622 Keystone Crescent
Burlington, Ontario
This stunning, freshly painted Branthaven semi in Burlington's sought-after Alton Village is completely move-in ready, blending modern upgrades with everyday comfort. Curb Appeal - Grand double-door entrance, new interlocked double-car driveway (2023), updated exterior lighting (2025),and garage with high ceilings & built-in shelving. Bright & Open - Sun-filled main floor with an airy layout, pot lights (2023), and new fixtures(2025). Gourmet Kitchen - Quartz counters, backsplash, stainless steel appliances, custom cabinets (2023), plus a new dishwasher (2024). Indoor-Outdoor Living - Great room walkout to a deck overlooking a landscaped, fenced backyard ideal for entertaining. Luxury Finishes - Carpet free throughout with new oak stairs/landing (2024). Fully redesigned bathrooms (2022) exude elegance. Ample storage with walk-in closets and a convenient 2nd-floor laundry with upgraded appliances. Finished Basement - Professionally done in 2023, offering a family room, recreation space, and office perfect for work or play. Location Perks: Nestled on a family-friendly crescent, this home is surrounded by top-rated schools,parks, and all amenities groceries, shopping, and dining. Commuters will love the quick access to 407, QEW, Dundas, and GO Transit. This home offers the perfect blend of luxury, practicality, and community. Book your showing now. (id:61852)
Century 21 Associates Inc.

