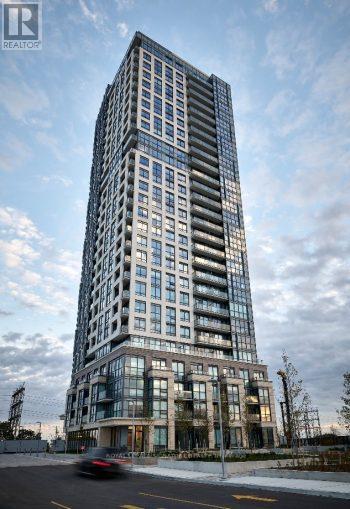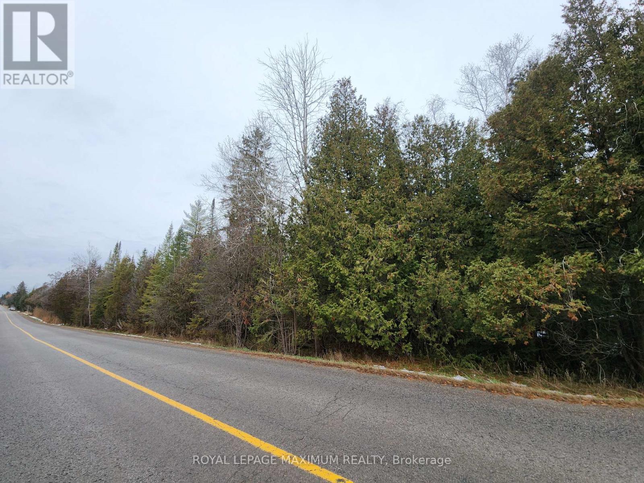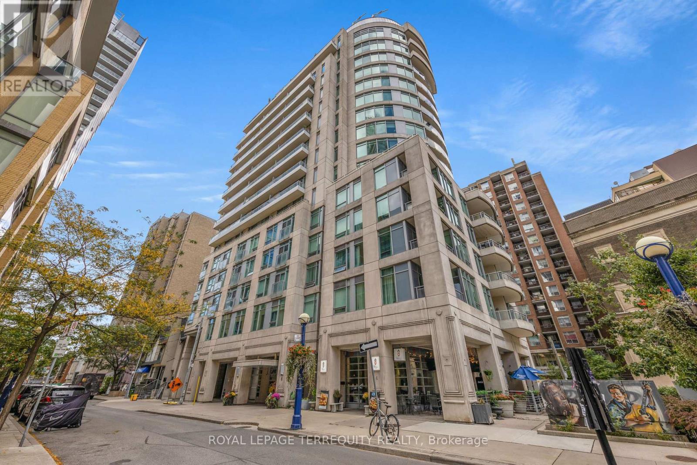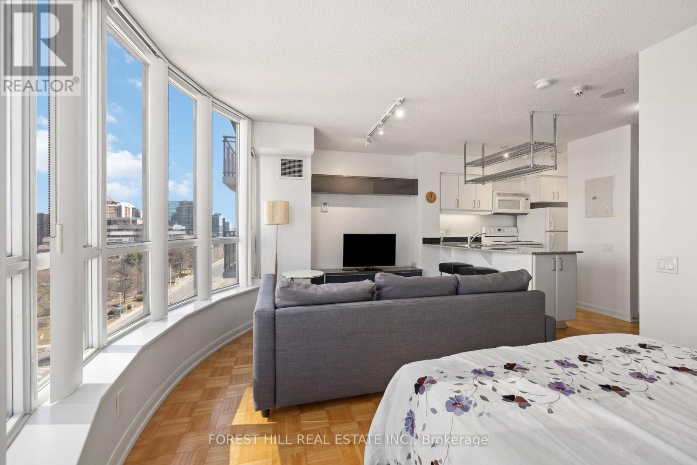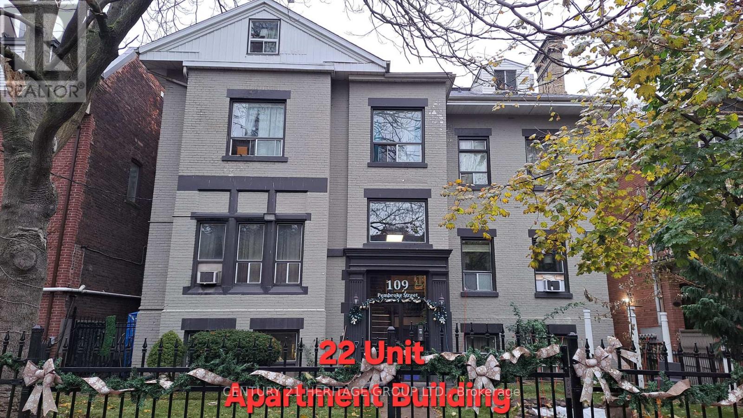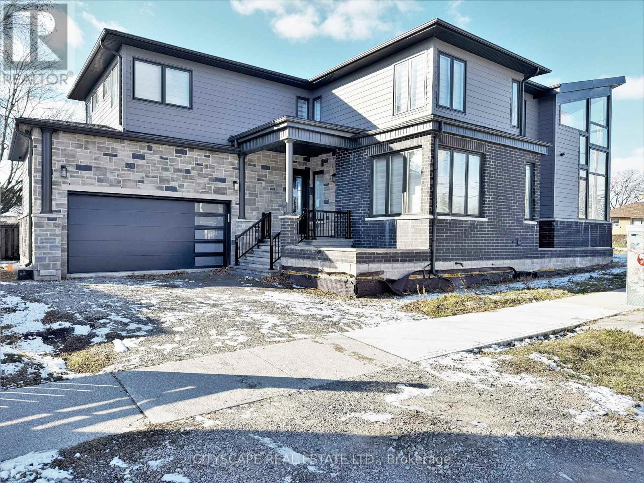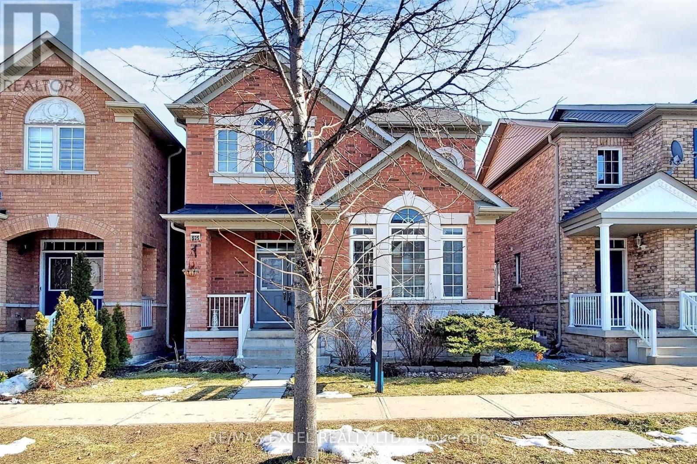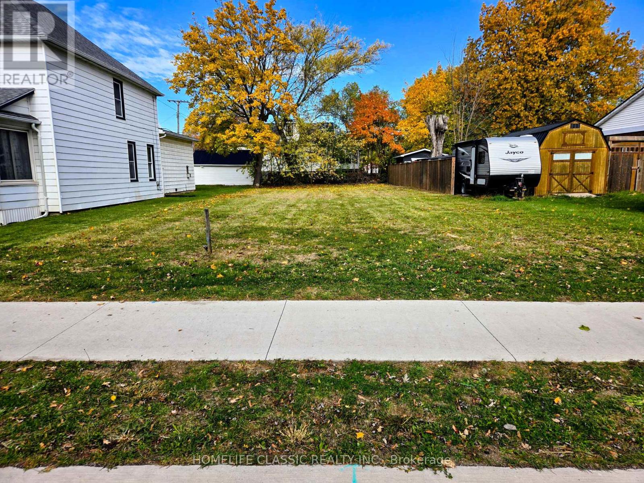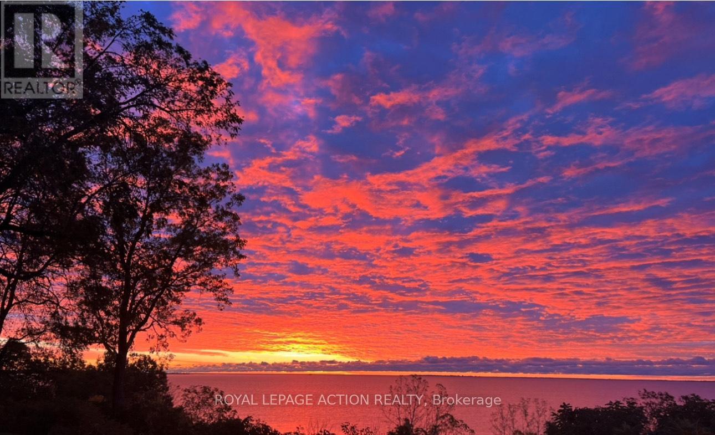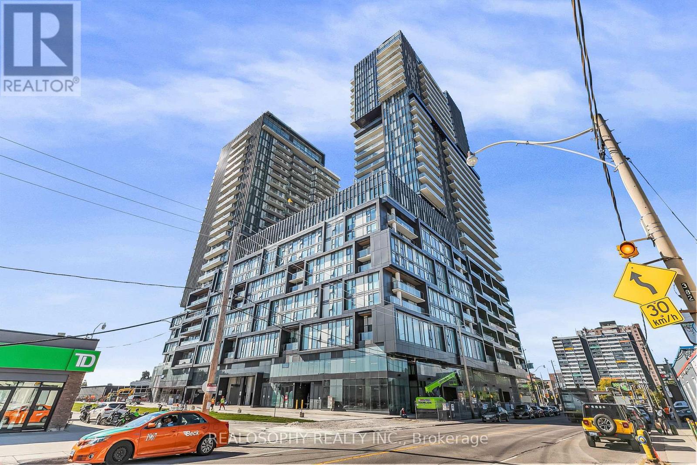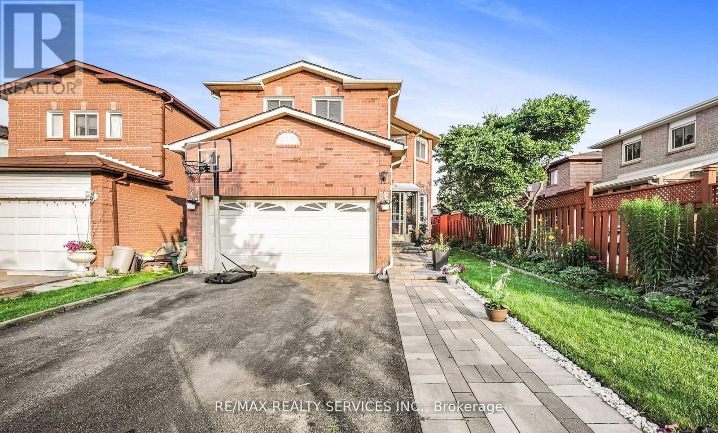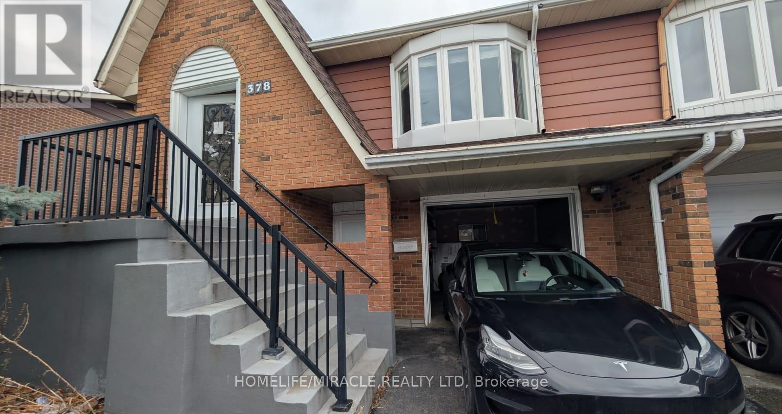1603 - 20 Thomas Riley Road
Toronto, Ontario
Welcome to this beautiful and functional 1 bedroom plus den suite at The Kip Condo, located at 20 Thomas Riley Road in the heart of Etobicoke. This bright, open-concept unit offers a stylish living space with a modern kitchen featuring granite countertops, a moveable center island, and stainless steel appliances. Enjoy a spacious bedroom, a versatile den perfect for a home office, and a large balcony with an unobstructed views. Just steps to Kipling Subway Station, MiWay, and GO Transit. Minutes to grocery stores, restaurants, Sherway Gardens, and major highways (427, Gardiner, QEW). Amazing building amenities, 24/ Concierge, Theater room, resident lounge including wet bar and many more. (id:61852)
Royal LePage Signature Realty
10189 Concession 3 Road
Uxbridge, Ontario
25 ACRES Offered at $648,000 Location, Location, Great opportunity to own 25 acres of vacant land in the middle of town with a wide frontage of 1598' Great future potential, to build your new dream home in the growing Town of East Gwillimbury, enjoy nature or just invest for the future! Quick access to the highways, just north of New Market and close to shopping, schools and amenities. A portion of the land is controlled by Lake Simcoe Conservation and located in the Greenbelt, Zoned EP & Rural Residential allowing for a residential home and some work from home and professional uses. *New Future Planned Bradford Bypass Connecting the 400 and 404 is planned for the area. (id:61852)
Royal LePage Maximum Realty
1410 - 8 Scollard Street
Toronto, Ontario
Welcome to the iconic Yorkville, Toronto's premier luxury neighbourhood! This 1247 sq feet 2-bedroom + den condo offers the perfect blend of elegance and functionality. Split-bedroom layout ensures privacy with 2 personal balconies, while the spacious den can easily serve as a 3rd bedroom or home office. Modern kitchen, stainless steel appliances and a granite countertop. Newer floors and new toilets. Extra-large DOUBLE locker conveniently located next to your parking spot. (id:61852)
Royal LePage Terrequity Realty
909 - 33 Sheppard Avenue E
Toronto, Ontario
***FULLY FURNISHED***MOVE-IN READY!! Spacious Studio Unit with Oversized Window for Plenty of Natural Sunlight--Bright Unit--Located in the Highly Demanded Yonge/Sheppard Neighborhood. Modern Open Concept Living/Dining space--Granite Counter Top, A Open Breakfast Bar***Open Concept Living & Dining combined Space Are Perfect For Hosting Gatherings****Well-Laid/Sized Kitchen---SUPERB Amenities---Excellent Amenities Include Party Room, Indoor Pool, Piano Lounge, Gym, and Ample Visitor Parking. Location! Location! Location! Easy Access to 401& 404!***AAA Location! Walking Distance to Subway, Shops and Dining, Shopping Malls and Plenty More----Convenience at its Best!!! ***Option To Furnish With Extra Cost*** (id:61852)
Forest Hill Real Estate Inc.
109 Pembroke Street
Toronto, Ontario
Exceptional 22-unit multiplex generating over $279,000 in annual gross income. This well-kept investment property is situated in a rapidly developing area surrounded by major high-rise projects, ensuring long-term upside and strong tenant demand. Priced at an attractive $226,818 per door, this asset offers a rare combination of stability, growth potential, and prime location. Residents benefit from easy access to multiple walkable amenities, including: Large grocery store for convenient daily shopping Community park with green space and recreation Local cafes & restaurants offering vibrant neighborhood dining Transit hub providing fast connections to the rest of the city. A solid opportunity for investors seeking dependable cash flow and future appreciation in a thriving urban corridor. (id:61852)
Century 21 Heritage Group Ltd.
204 Mary Street
Oakville, Ontario
**Architectural Statement Home with Soaring Ceilings & Modern Design**Step into this striking, contemporary home where open-concept design and impressive scale take center stage.**Light-Filled Main-Level Living**The main level features wide-plank hardwood flooring, a glass etched front door, and expansive sightlines throughout. The dramatic family room showcases soaring 21-ft ceilings, while the living and dining areas are bathed in natural light - ideal for both everyday living and entertaining. The modern kitchen is equipped with gas cooking, dishwasher, double sink, hood range, pot lights, and seamless flow to the dining space. Large bifold doors open to a side patio, blending indoor and outdoor living. A convenient main-floor 3-piece bath and laundry closet complete this level.**Well-Appointed Upper Level**The second floor offers four generously sized bedrooms, all with hardwood flooring and built-in closets. The primary retreat features a walk-in closet and a luxurious 5-piece ensuite with a walk-in tub and separate stand-up shower. A second 5-piece bathroom serves the additional bedrooms, providing comfort and functionality for family living.**Unfinished Basement with Potential**The lower level is unfinished and ready for customization, with a rough-in for a bathroom and sump pump already in place -perfect for creating additional living space, a home gym, or recreation area.**Prime Oakville Location**Situated on a desirable Mary Street address, this home is close to downtown Oakville, the lakefront, parks, schools, and vibrant shops and dining. Enjoy the charm of an established neighbourhood with the convenience of nearby amenities and easy access to major routes.**A unique blend of modern architecture, space, and location this is Oakville living at its finest** (id:61852)
Cityscape Real Estate Ltd.
525 Country Glen Road
Markham, Ontario
*Well Maintained 3 Bedroom Detached Home (Main Home Only) In Desirable Cornell Community*Double Car Garage*Bright & Sunny W/Many LargeWindows*9Ft Ceiling*Hardwood Floors On Main*Modern Open Concept Kitchen W/Breakfast Bar & Large Eat- In Breakfast Area*Master Bedroom Ft4Pc Ensuite & W/I Closet*All Spacious Size Brs W/Large Windows*Great Location - Close To Park, School, Transit, Community Centre & AllAmenities*Move In Condition*Extras: Ss Fridge, Ss Gas Stove, Ss B/I Dishwasher, Ss Rangehood, Washer, Dryer, All Elfs, All Window Coverings & Blinds, Gdo & 2 Remotes, WaterSoftener & Filtration And CAC. (id:61852)
RE/MAX Excel Realty Ltd.
38 Forks Road
Welland, Ontario
GREAT LOCATION * Just a Block from the Canal * New Development Almost Next Door * Great Neighbors * Just Ask Them - They will Tell You * We Want It SOLD * Try An Offer * (id:61852)
Homelife Classic Realty Inc.
13 Black Walnut Drive
Norfolk, Ontario
Looking for the perfect sunrise? Build Your Dream Retreat on Long Point Bay Discover the ideal canvas for your vision with this exceptional vacant land overlooking the sparkling waters of Long Point Bay, set within the UNESCO World Biosphere Reserve. Wake up to breathtaking sunrises year-round, as each season paints the lakefront with its own natural beauty. Located within the BB Ranch gated lakefront community, this property offers the security, peace of mind, and exclusivity you deserve all while being nestled along the pristine shoreline of Lake Erie. Here, nature and lifestyle come together. Explore nearby conservation areas, beaches, bird-watching lookouts, and scenic trails for walking, cycling, or even horseback riding all just beyond your doorstep. Enjoy the best of both worlds with recreation and convenience, including; challenging golf courses, scenic marinas, charming wineries, and fine restaurants only minutes away. This community features quality homes built by Prominent Homes, ensuring enduring value and craftsmanship. For added convenience, construction and lot financing are available to qualified buyers making it easier than ever to turn your dream of lakeside living into reality. Whether you're seeking a weekend escape, seasonal retreat, or full-time residence, this lot provides an unrivaled opportunity to create your own lakeside haven. (id:61852)
Royal LePage Action Realty
706 - 1285 Dupont Street
Toronto, Ontario
Experience the best of urban living in this brand-new 1-bedroom, 1-bathroom condo at the newly built Galleria Condos, located at 1285 Dupont St. This bright and spacious unit offers an open-concept layout with 9-foot ceilings and floor-to-ceiling windows that fill the space with natural light. The modern galley kitchen comes equipped with built-in appliances. The 4-piece bathroom features sleek, contemporary finishes for a clean and stylish look. Step out onto two private balconies and enjoy unobstructed views, offering the perfect spot to relax or entertain. Enjoy world-class amenities, including a fitness center, rooftop terrace, co-working spaces, and more. Located close to shopping, dining, and transit, this condo is perfect for anyone seeking a vibrant, modern city lifestyle. (id:61852)
Realosophy Realty Inc.
57 Atkins Circle
Brampton, Ontario
Family Friendly Location - Move In Ready To A Well-Maintained 4 Bedroom 4 Washroom Detached Brick Home In Northwood Park! Generous-Sized 4 bedrooms With 3 Full Washrooms Upstairs & Powder Room on Main floor, Lots Of Closet Storage & Natural Light. Open-Concept Living/Dining Room. A Cozy Family Room With Fireplace. Renovated Kitchen w/Stainless Steel Appliances & Backsplash Walks Out To Spacious Covered Deck & Big Fully Fenced Backyard. Motorized Zebra Blinds, Heated Mirrors In Ensuite Washroom. Hardwood On Main floor, Laminate In Upper Floors. 2nd Floor Laundry. Overall, an Amazing Opportunity To Rent A Home With Lots Of Living & Indoor/Outdoor Entertainment Space! **EXTRAS** Two Parking Spots, Utilities share 70% (id:61852)
RE/MAX Realty Services Inc.
378 Hansen Road
Brampton, Ontario
Beautiful 4-bedroom house for rent in a great location! This spacious home features 2 full washrooms, separate living and family rooms, a cozy fireplace, and a huge bright living area. Enjoy a beautiful backyard with a deck, perfect for relaxing or entertaining. The basement is rented separately. Looking for AAA tenants who will maintain the property well. (id:61852)
Homelife/miracle Realty Ltd
