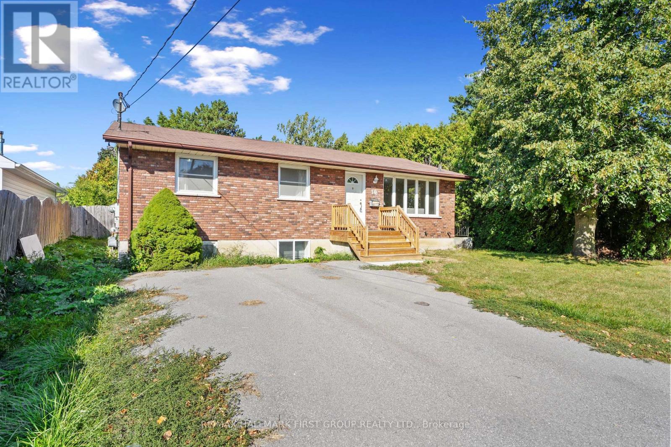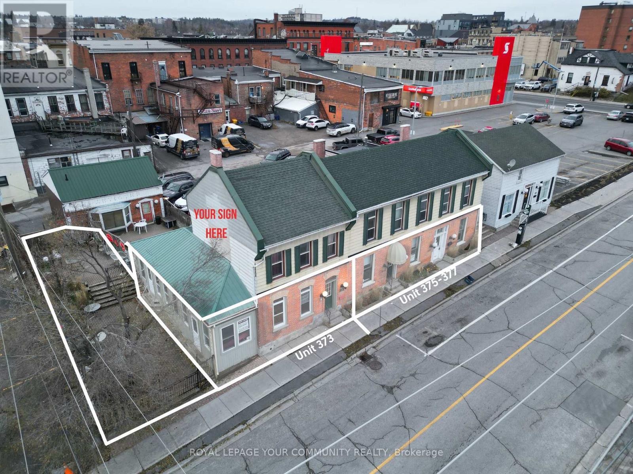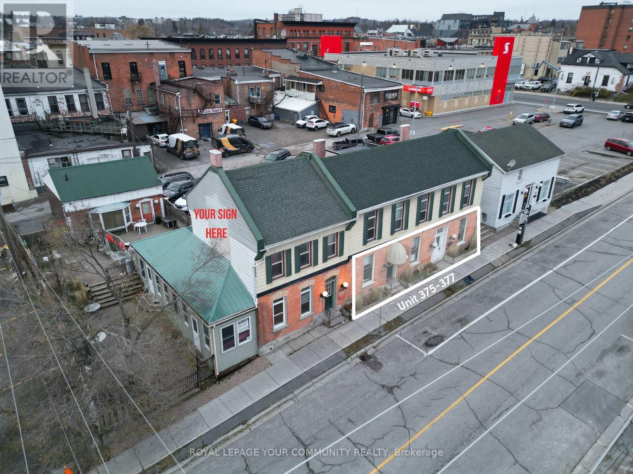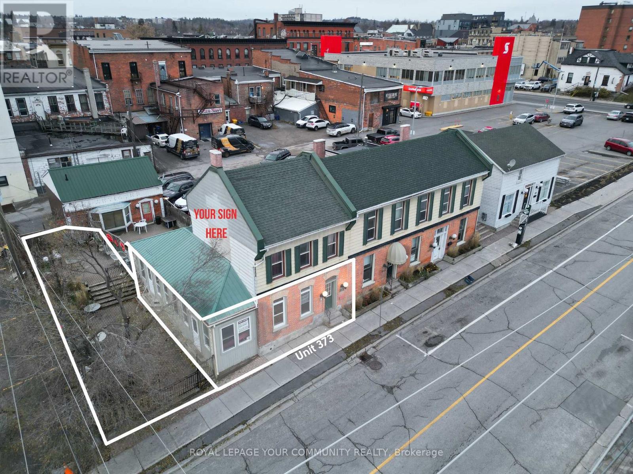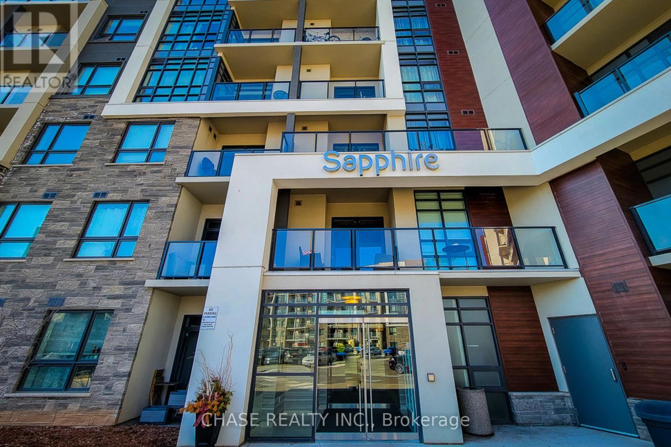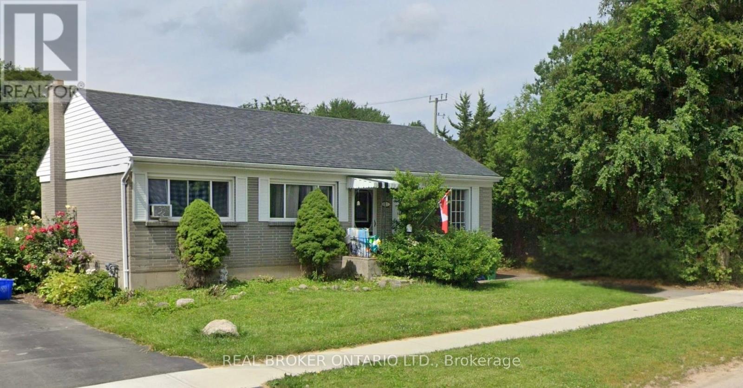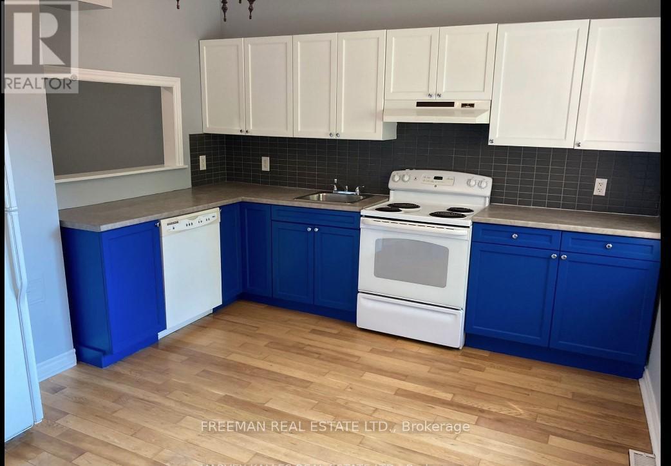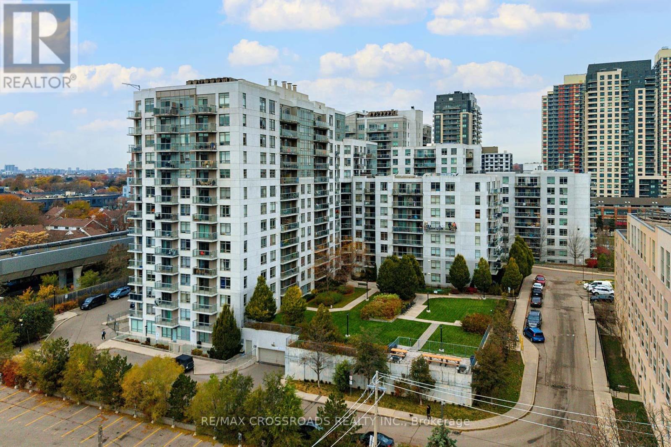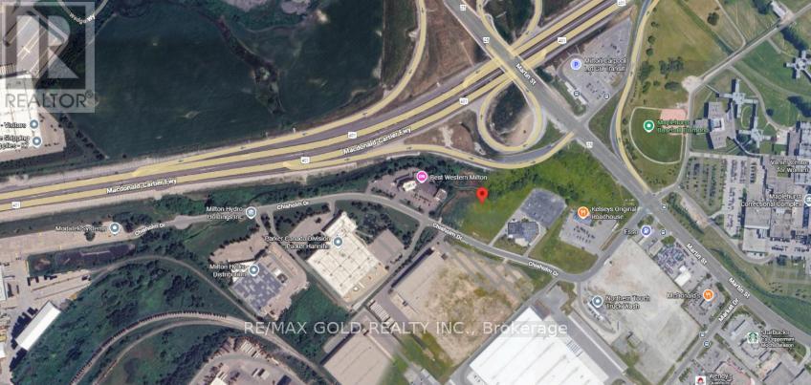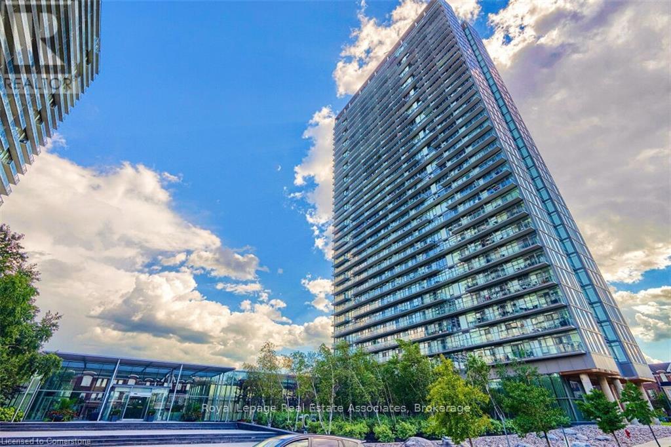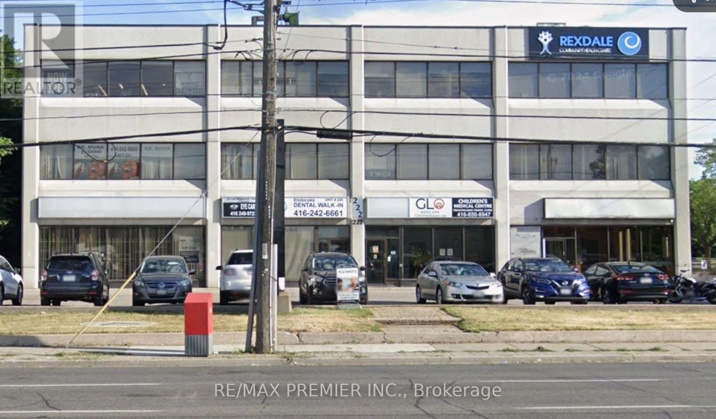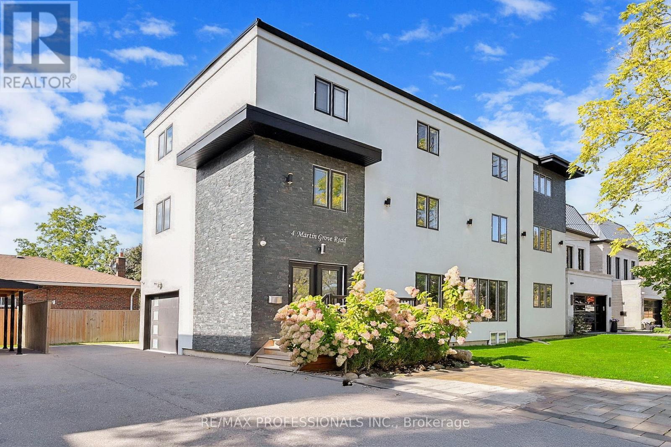10 Croft Street
Port Hope, Ontario
Nestled in a prime Port Hope location, this versatile home offers bright, inviting living spaces and the rare opportunity for an in-law suite. The main level features a sun-filled living room with an oversized front window and hardwood floors, opening to a thoughtfully designed kitchen with generous counter space and built-in appliances. Three comfortable bedrooms, a full bath with skylight, and main-floor laundry add everyday convenience. The lower level extends the living space with a modern rec room, kitchenette, office, additional bedroom, and full bathroom-an excellent setup for extended family or guests. Step outside to a spacious backyard with a multi-tiered deck and mature landscaping, perfect for entertaining or relaxing. Close to amenities and with quick access to the 401, this home is an exceptional choice for commuters and families alike. (id:61852)
RE/MAX Hallmark First Group Realty Ltd.
373-377 Queen Street
Peterborough, Ontario
This prime and highly functional corner retail/office space offers between 1,343 SF - 2,932 SF plus a large exclusive outdoor patio/terrace with approx. 1,000 SF of additional space. Located at the centre of downtown Peterborough and very close to the desirable East City District in this high-visibility location. The property is zoned for various retail and office uses including restaurants and medical uses. The property has ample parking available and positioned directly across from Peterborough Square Mall and Galaxy Cinemas, the property benefits from steady pedestrian and vehicle traffic. Just steps from Millennium Park and the scenic waterfront marina, it provides the perfect blend of convenience and natural charm to attract both locals and visitors. Surrounded by restaurants, shops, and major amenities, this vibrant area offers an ideal opportunity for any retail or service-based business looking to establish itself and thrive in a growing commercial district. (id:61852)
RE/MAX Your Community Realty
375-377 Queen Street
Peterborough, Ontario
This prime and highly functional corner retail/office space offers 1,343 SF. Located at the centre of downtown Peterborough and very close to the desirable East City District in this high-visibility location. The property is zoned for various retail and office uses including restaurants and medical uses. The property has ample parking available and positioned directly across from Peterborough Square Mall and Galaxy Cinemas, the property benefits from steady pedestrian and vehicle traffic. Just steps from Millennium Park and the scenic waterfront marina, it provides the perfect blend of convenience and natural charm to attract both locals and visitors. Surrounded by restaurants, shops, and major amenities, this vibrant area offers an ideal opportunity for any retail or service-based business looking to establish itself and thrive in a growing commercial district. (id:61852)
RE/MAX Your Community Realty
373 Queen Street
Peterborough, Ontario
This prime and highly functional corner retail/office space offers between 1,589 SF - 2,932 SF plus a large exclusive outdoor patio/terrace with approx. 1,000 SF of additional space. Located at the centre of downtown Peterborough and very close to the desirable East City District in this high-visibility location. The property is zoned for various retail and office uses including restaurants and medical uses. The property has ample parking available and positioned directly across from Peterborough Square Mall and Galaxy Cinemas, the property benefits from steady pedestrian and vehicle traffic. Just steps from Millennium Park and the scenic waterfront marina, it provides the perfect blend of convenience and natural charm to attract both locals and visitors. Surrounded by restaurants, shops, and major amenities, this vibrant area offers an ideal opportunity for any retail or service-based business looking to establish itself and thrive in a growing commercial district. (id:61852)
RE/MAX Your Community Realty
638 - 125 Shoreview Place
Hamilton, Ontario
Discover modern lakeside living in this stunning 1-bedroom, 1-bathroom condo featuring expansive floor-to-ceiling windows and an oversized balcony perfect for relaxing or entertaining. The bright, open-concept layout is completely carpet-free with a sleek modern design throughout and includes in-suite laundry for added convenience. Enjoy premium building amenities including a party room, rooftop patio with stunning lakeside views, and a fully equipped exercise room. This unit comes with owned parking and a locker, plus plenty of visitor parking. Efficient geothermal heating and central air for year-round comfort. Don't miss this incredible opportunity to own a contemporary condo in a desirable lakeside location! (id:61852)
Chase Realty Inc.
887 Philip Street
Peterborough, Ontario
North End Bungalow with 3 Bedroom In-Law Suite. The main level features kitchen, living and dining, three generously sized bedrooms and one 4pc bathroom. The lower lever, accessible through a separate entrance, includes an in-law suite with three bedrooms, 4pc bathroom, a full kitchen, living area and laundry. Ideal for multigenerational living or rental income potential. The property is being sold "as is, where is". Currently tenanted at $1150.00/month (month-to-month) no written lease. Buyer to assume the existing tenancy. This would be a great home for a first time buyer, or landlord wanting to add to their portfolio. 24 Hour Notice required for ALL showings. (id:61852)
Real Broker Ontario Ltd.
1 - 985 Dupont Street
Toronto, Ontario
Spacious, apartment in a sought-after Dupont location. Bright and well-designed living space featuring hardwood floors, ensuite laundry. All utilities included for added value and convenience, plus walk-out access to a yard. The bedroom and bathroom are located in the basement. Just steps to Geary Avenue's popular restaurants, cafés, and nightlife, with excellent transit access. A well-appointed unit in a vibrant neighbourhood. Parking available. Convenient location close to shopping and transit. (id:61852)
Freeman Real Estate Ltd.
114 - 812 Lansdowne Avenue
Toronto, Ontario
Welcome to 812 Lansdowne Avenue-right in the heart of the trendy Wallace-Emerson district. Surrounded by some of Toronto's best foodie spots, local cafes, parks, and everyday conveniences, this unit sits in the middle of a major transportation hub: TTC buses, the UP Express, the subway, and key arterial roads are all just steps away. Offering approximately 650 sq. ft., this well-designed suite features: A spacious kitchen with peninsula seating, upgraded cabinetry, generous storage, stainless steel appliances, and granite counters. A bright living area with enough room for a home office or study nook, plus a walkout to a private terrace-with direct access to the parking lot, ideal for dog owners or anyone who wants easy in-and-out living. A comfortable bedroom with an extra-deep closet, complete with a custom organizer. A rare combination of location, convenience, and smart layout-perfect for first-time buyers, downsizers, or investors looking for a turn-key opportunity in one of Toronto's most rapidly evolving neighbourhoods. (id:61852)
RE/MAX Crossroads Realty Inc.
141 Chisholm Drive
Milton, Ontario
Incredible Opportunity for the End User/Developers/Investors. Very Rare Opportunity To Buy A Small Infill Lot Just Off Of The Highway 25 Interchange At 401. Visibility On To Highway 401. Rare Commercial Zoning Very Hard To Find In Milton Permitting Wide Range Of Uses. Approx. 1.9 Acres Usable For Development. Highway 25 Interchange Upgrade Currently Under Construction. Functional Configuration For User Or Developer. Truck Mechanic Shop use is available. Option to build the Hotel is also available. Buyer can do their own Due Diligence for the uses. VTB option is also available. (id:61852)
RE/MAX Gold Realty Inc.
2206 - 105 The Queensway
Toronto, Ontario
Unmatched views and an unbeatable location define Suite 2206 at NXT Condos. Perched on the 22nd floor, this bright and modern 1-bedroom, 1-bathroom residence boasts breathtaking 270-degree views of the lake and city skyline, creating a stunning backdrop for unforgettable sunsets. The well-designed interior features hardwood flooring throughout, full-size stainless steel appliances, in-suite laundry, and a spacious private balcony that extends the living space outdoors. The suite also includes one parking space, adding everyday convenience to this exceptional offering. Residents enjoy an impressive collection of resort-style amenities, including indoor and outdoor pools, two fully equipped fitness centres, a tennis court, sauna, rooftop deck with BBQ area, media room, party room, games room, concierge service, guest suites, and ample visitor parking. Ideally located just steps to the streetcar, with quick access to High Park, Sunnyside Beach, the Martin Goodman Trail, and major highways, this is elevated urban living at its finest. (id:61852)
Royal LePage Real Estate Associates
102 - 222 Dixon Road
Toronto, Ontario
Prime 1,155 sq.ft. Medical/Professional Office Space for Lease at 222 Dixon Rd, Toronto Corner unit in a well-known medical office building in Central Etobicoke. Ideal for medical healthcare, or professional service users. The building currently houses a tax office, dental practice, pediatric clinic, and Money Mart, offering strong cross-traffic and referral potential. This space is perfectly suited for medical uses-including a pharmacy, walk-in clinic specialist practice, physiotherapy, or diagnostic services. Across from a busy No Frills-anchored plaza and surrounded by dense residential neighborhoods, providing consistent foot traffic and strong local demand. Excellent exposure, easy access, and ample on-site parking. Immediate availability. Long Term lease options available. (id:61852)
RE/MAX Premier Inc.
Main & 2nd Floor - 4 Martin Grove Road
Toronto, Ontario
Discover The Perfect Blend Of Style, Comfort, And Flexibility In This Beautifully Appointed 4-Bedroom + Den 2 Storey Unit Nestled In Sought-After Burnhamthorpe Gardens. Offering A Short-Term Lease Option (2 - 4 Months), 30 day short term rental also considered. The Main Level Boasts An Inviting, Open-Concept Layout With Generous Living And Dining Areas, Highlighted By An Electric Fireplace And Oversized Windows That Create A Bright, Welcoming Ambiance. The Modern Kitchen Features Sleek Quartz Countertops, Stainless Steel Appliances, And A Lovely View Of The Backyard-Perfect For Everyday Living Or Hosting Guests. Upstairs, The Home Offers Four Comfortable Bedrooms, Including A Primary Suite With Its Own Ensuite Bathroom, Along With A Full Four-Piece Main Bath And Convenient Ensuite Laundry. A Den Provides The Perfect Spot For A Home Office Or Reading Nook. Elegant Details Such As Hardwood Flooring, Pot Lighting, And Thoughtful Finishes Elevate The Space Throughout. Enjoy One Dedicated Parking Spot (With The Option For Additional Parking), And All-Inclusive Comfort With Lawn Care, Snow Removal, And Internet Service Provided. Located Steps From Bloor Street, This Exceptional Home Offers Easy Access To Transit, Schools, Parks, Shopping, And Major Highways-Putting Every Convenience Within Reach. Tenant To Pay 50% Of Utilities. Move In, Settle Down, And Enjoy Effortless Living In One Of Etobicoke's Most Desirable Neighbourhoods. (id:61852)
RE/MAX Professionals Inc.
