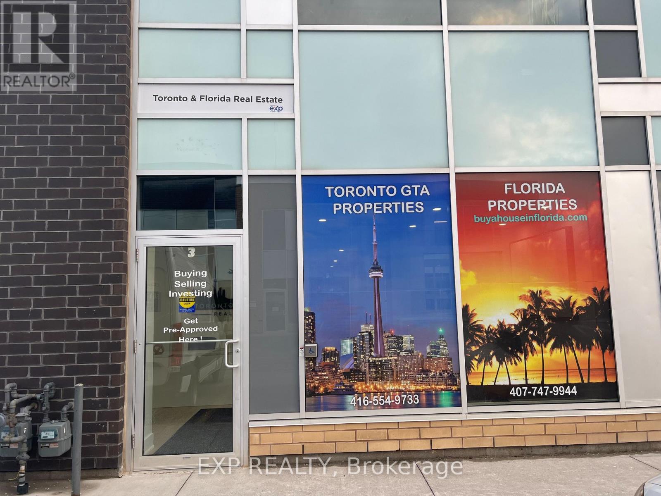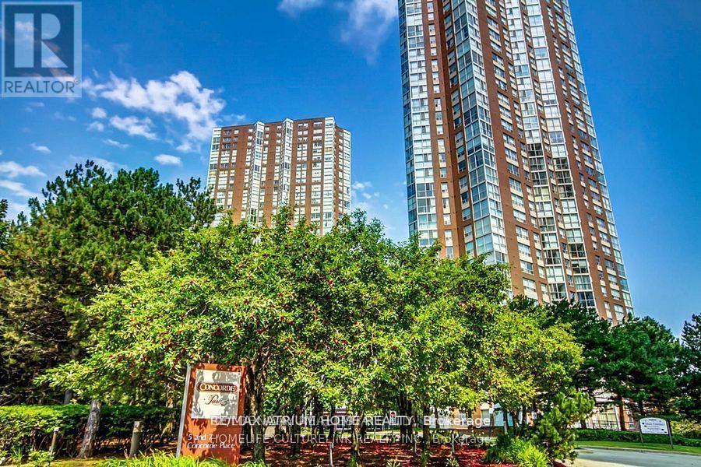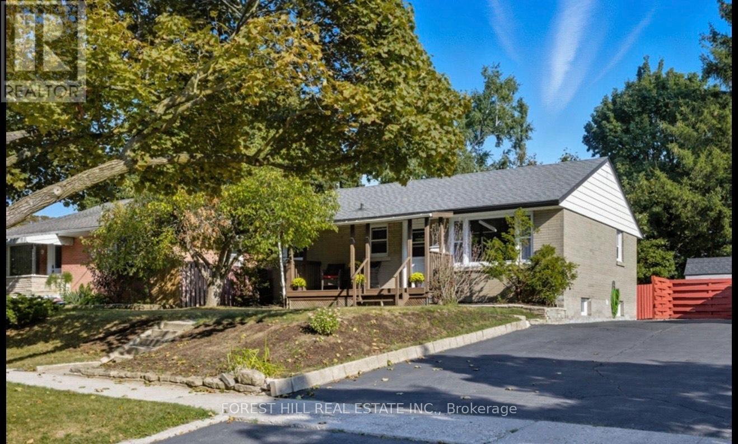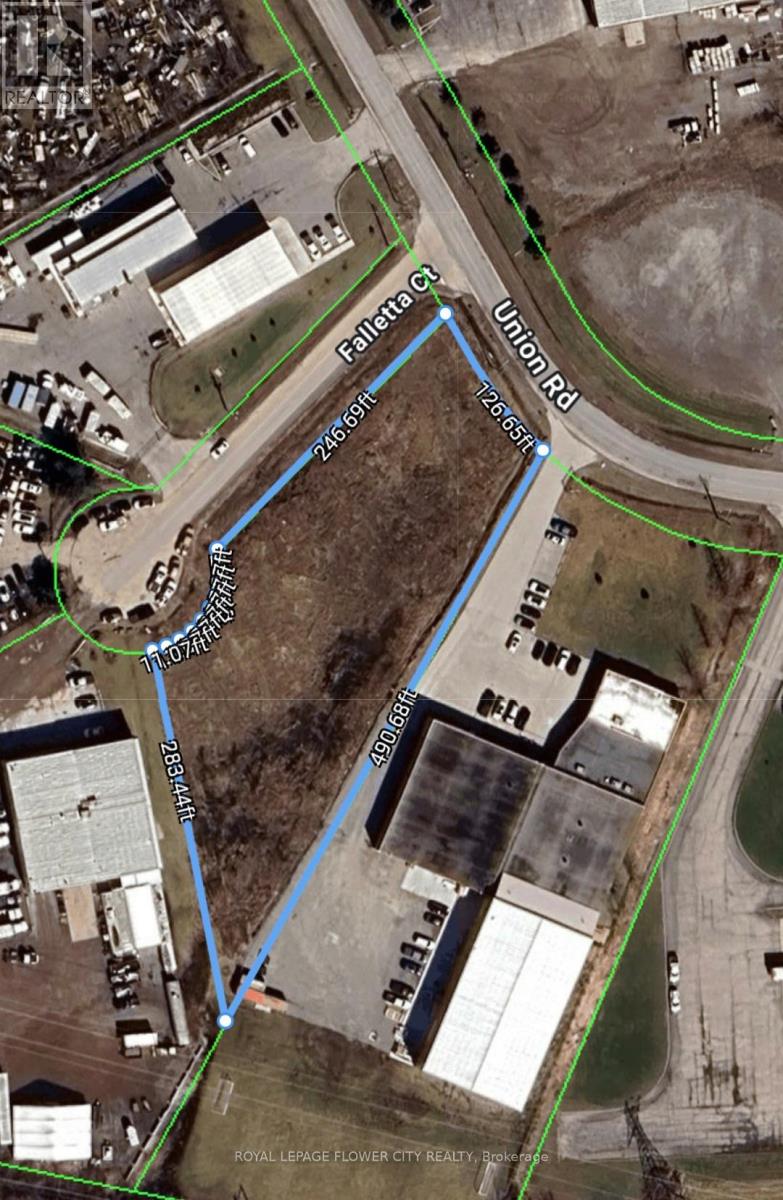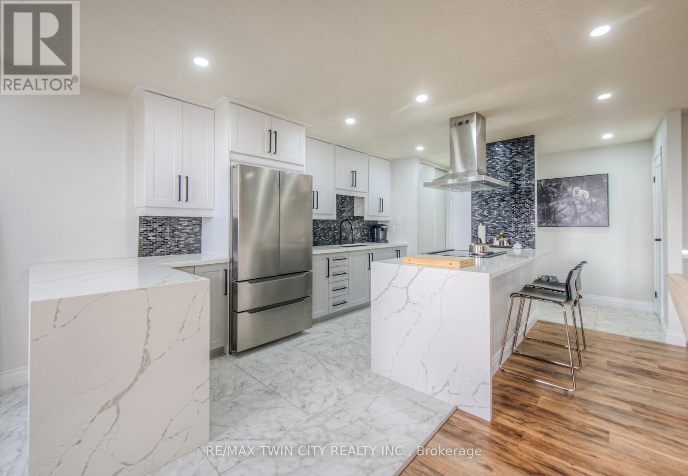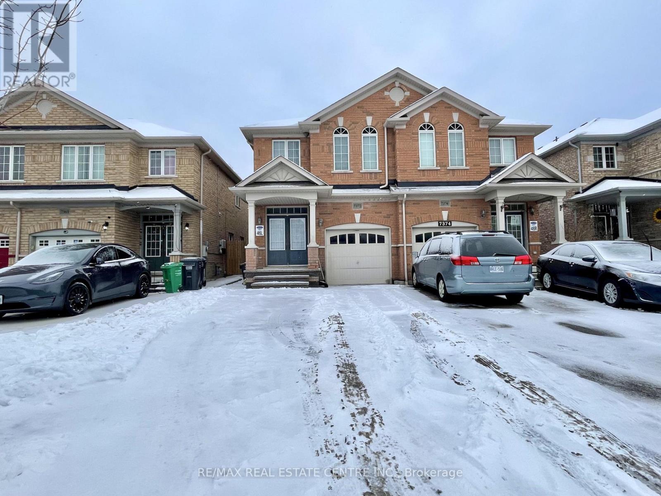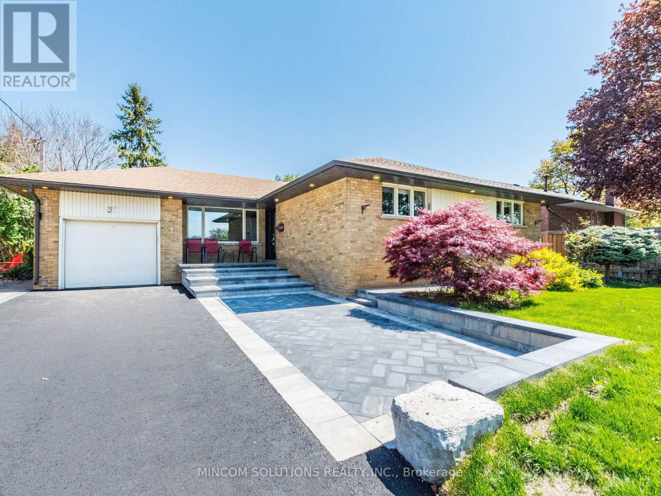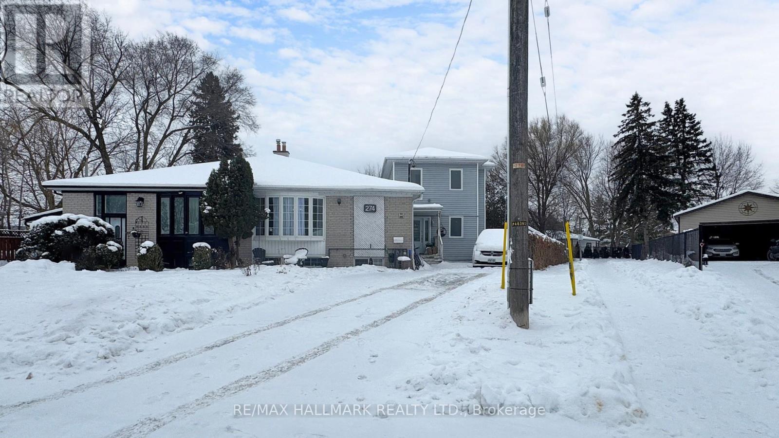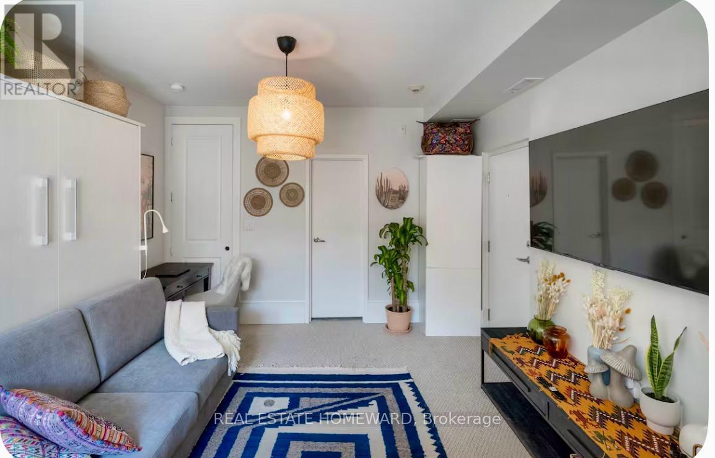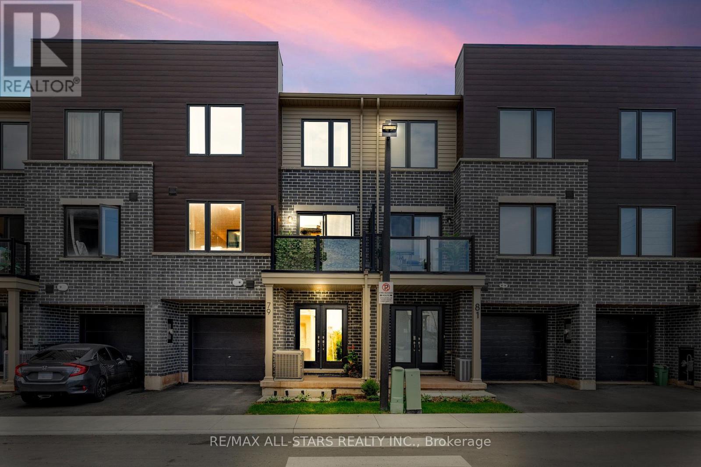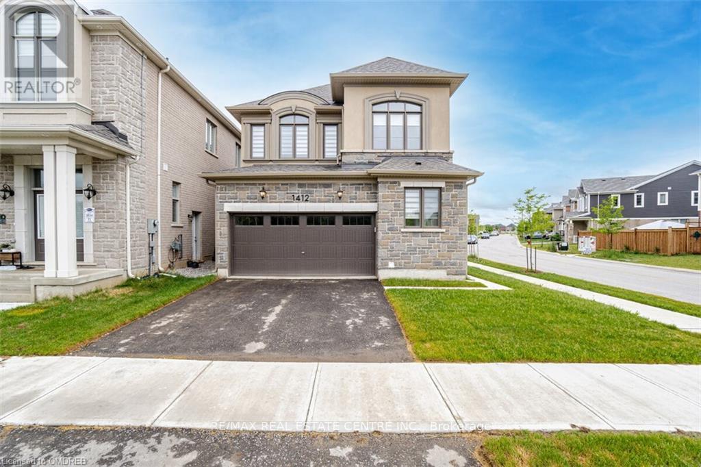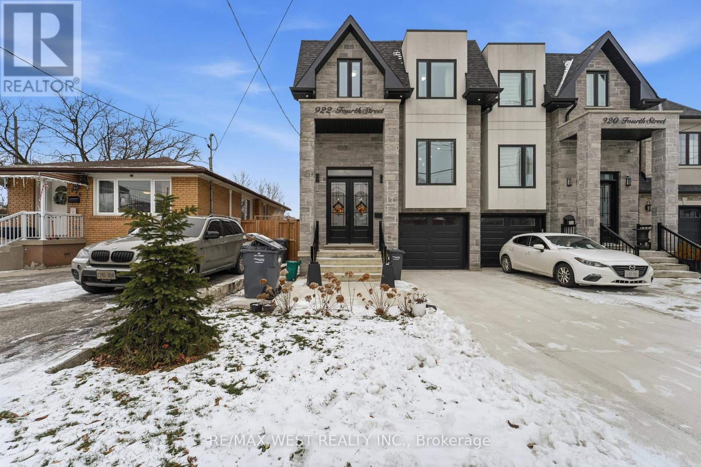3 - 1185 Queensway Avenue E
Mississauga, Ontario
Absolutely Beautiful Real Estate Office That Can Be Used As A Medical/Dental Office Or Any Other Professional Office 9 Private Individual Offices, Front Desk, Board Room, Kitchen, Washroom And Handicap Washroom, Plenty Of Visitors Parking, Amazing Exposure Facing The Queensway. (id:61852)
Exp Realty
2901 - 7 Concorde Place
Toronto, Ontario
Nestled amongst ravine, nature, transits and amenities will one find this beautiful corner unit in the lovely condo building of 7 Concorde place, with 2 bedroom 2 baths & a picturesque solarium/den versatile as a guest pad, office or media room. Delightfully freshened up with new kitchen, new baths, new floors and new paint for your immediate enjoyment. Extra spacious laundry area for additional in suite storage. Great building with lovely facilities including gym, indoor pool, party room, tennis/racquet court and more. Panoramic views from all directions you look while unwinding or relaxing in this cozy suite. View it today and call this mid town gem home! (id:61852)
Goldenway Real Estate Ltd.
Bsmt - 27 Broadmoor Avenue
Kitchener, Ontario
Basement Apartment with 2 bedrooms 1 Bathroom, Living room and kitchen. Separate Entrance from backyard, 1 Parking Space. $1800+ 40% of utilities (Hydro/Water).High Speed Internet Included. Utility room area and under the stairs will not be included. (id:61852)
Forest Hill Real Estate Inc.
4906 Union Road
Lincoln, Ontario
Vacant Lot on a Prime Location. Available for Industrial use, Parking, Outside Storage etc. (id:61852)
Royal LePage Flower City Realty
410 - 185 Kehl Street
Kitchener, Ontario
Welcome to Unit 410 at 185 Kehl Street - a rare and beautifully renovated gem in Kitchener that's truly move-in ready. Since 2022, this unit has seen over $30,000 in stylish upgrades, making it one of the most updated condos you'll find at this price point. Step inside to find updating flooring, fresh paint throughout and a warm, inviting living space complete with a custom fireplace surround. The completely renovated eat-in kitchen is a true showstopper, featuring quartz countertops, a custom island, beautiful cabinetry, and a newer stainless steel appliances - perfect for morning coffees, causal meals, or entertaining guests. The spacious layout includes a two-piece ensuite, a renovated main bathroom, and even in-suite storage to keep everything organized. Step out onto your private balcony and enjoy the sunset after a long day - it's a perfect spot to unwind. Set in a building with a distinctive exterior and updated windows, this unit stands out not just for its interior updates, but also for its low condo fees, which are a rare find in Kitchener-Waterloo. With quick access to Highway 7/8 and close proximity to everyday amenities, this condo is ideal for first-time buyers, downsizers, or savvy investors. Don't miss your chance to own one of the most beautifully updated units in the building! (id:61852)
RE/MAX Twin City Realty Inc.
Basement - 7372 Saint Barbara Boulevard
Mississauga, Ontario
Bright & All Upgraded 2 Bedroom BASEMENT- Perfect For A Couple/ Small Family. In A Quite Street Of Mississauga!! 2 Mins To Derry Rd. Fully Upgraded, Modern Finishes, Comfortable Living Space. Exclusive Private Entrance (Through Garage). Separate Laundry Unit. Well Lit With Natural Light & Pot Lights Through Out. Carpet Free. Cold Room. This Beautiful Home Is Conveniently Situated In A Family-Friendly Neighbourhood & Close To All Local Amenities, Parks, Major Hwy, Schools, Restaurants, Grocery, Place Of Worship & Anything That You Can Think Of. **No Pets **No Smoking** (id:61852)
RE/MAX Real Estate Centre Inc.
37 Suburban Drive
Mississauga, Ontario
Welcome to 37 Suburban Drive, an absolute show stopper located in the charming and historic village of Streetsville. Completely renovated, loaded with luxury finishes and meticulously maintained. Open concept main floor is an entertainers dream. Designer eat-in kitchen equipped with custom made cabinetry, granite countertops, huge centre island, built-in black stainless steel appliances, oversized pantry, built-in wine rack, undermount sink and pot lights. Family sized dining room with bay window, provides tons of natural light and overlooks the huge backyard, perfect for hosting family gatherings. Large living room with pot lights and wainscoting accent wall. Oversized primary bedroom with custom-built walk-in closet. Fully finished basement offers a large rec room, custom-built bar, natural gas fireplace with stone wall and reclaimed wood mantel, pot lights, built-in work station, shelves and cabinetry. Both full bathrooms have been remodeled with new tile, vanities and oversized walk-in showers. Large fully finished laundry room/kitchen provides in-law suite capability. Entire home has been freshly painted in neutral colours, fitted with pot lights, smooth ceilings, new interior doors, baseboards, trim and crown moulding. Exterior pot lights. Roof re-shingled in 2022, new siding, eavestroughs and downspouts 2022, front and back doors replaced 2019, freshly paved driveway 2025. Professionally interlocked parking pad, walkways, back patio with flagstone front porch. Furnace and tankless water heater (owned) both replaced in 2019. Nothing to do but move in and enjoy! Truly a pleasure to show. (id:61852)
Mincom Solutions Realty Inc.
274 Demaine Crescent
Richmond Hill, Ontario
A true anomaly in this neighbourhood-no other home offers this scale, footprint, or lot. Set on a rare pie-shaped property that widens significantly at the rear, this expanded residence provides exceptional space across all three levels. The full-height basement includes a 3-bedroom in-law suite with a second kitchen and 3-piece bath-ideal for multi-generational living or extended family. The main floor features an enlarged open-concept kitchen and living area, two bedrooms, and main floor laundry. The entire second level is a private primary suite with its own sitting area and ensuite. Additional features include 200-amp electrical service and solid oak stairs. A one-of-a-kind opportunity-this size and layout do not exist anywhere else in the neighbourhood. (id:61852)
RE/MAX Hallmark Realty Ltd.
102 (Lower) - 336 Davenport Road
Toronto, Ontario
Fully Furnished Walk-Out Studio in the Heart of the Annex! This bright lower-level walk-out studio offers a private entrance and direct access to a charming outdoor seating area-perfect for enjoying city living with a touch of privacy. Thoughtfully furnished and move-in ready, the space features a 3-piece bathroom and a functional, minimalist layout and boho designed for comfortable urban living. Located steps from Davenport, you're surrounded by some of Toronto's best shops, cafés, and restaurants, with everything you need just outside your door. Ideal for those who want to live in the heart of the city and walk everywhere. AVAILABLE IMMEDIATELY for 3 MONTHS + (id:61852)
Real Estate Homeward
79 Dryden Lane
Hamilton, Ontario
Experience the perfect blend of style, comfort, and low-maintenance living in this beautifully designed 3-storey condo townhome - ideal for first-time buyers, downsizers, or savvy investors. Nestled in a sought-after Hamilton neighbourhood, this home offers unbeatable convenience just minutes from the Red Hill Valley Parkway, with quick access to the QEW, 403, and 407. Enjoy nearby trails, parks, schools, shopping, and the scenic shores of Lake Ontario - all just a short drive away. Step inside through double front doors into a spacious foyer featuring double closets, inside garage access, and a utility/storage room. The main level boasts a sun-filled open-concept layout with a stylish kitchen complete with stainless steel appliances and an eat-in island, a bright dining area, and a generous living room with walk-out to a private, updated balcony - perfect for morning coffee or evening BBQs. Upstairs, you'll find two well-appointed bedrooms, including a bright and spacious primary, along with a 4-piece bathroom and convenient upper-level laundry. This home checks all the boxes - modern design, functional layout, and an unbeatable location close to highways, trails, shops, restaurants, and more. Whether you're looking to move in or invest, 79 Dryden Lane offers the lifestyle and value you've been waiting for. (id:61852)
RE/MAX All-Stars Realty Inc.
Bsmt. - 1412 Rose Way
Milton, Ontario
Welcome to this BRAND NEW , Fully Furnished 2 Bedrooms, 2 Full Bathrooms, Stunning & Graceful Legal Basement apartment with huge windows filled for natural sunlight! This Basement Is the Perfect Mixture of Comfort ,Luxury& is most ideal for young professionals/ Small family. Upon arrival, you'll be greeted by breathtaking views of a pond,greenspace&walking trails in front of the home. Located in one of the newest neighbourhood of Milton, this unit features open concept floor plan with very elegant and contemporary neutral finishes. Spacious kitchen with breakfast bar, pot lights and built-in microwave. Cozy great room with fireplace. 2 decent sized bedrooms with big windows for extra light and air. 2 full washrooms for added convenience. Separate washer and dryer in the unit. Plenty of storage. **EXTRAS** Fully Furnished, 1 Parking, Tenants pay 30% of all utilities including hot water tank rental. (id:61852)
RE/MAX Real Estate Centre Inc.
922 Fourth Street
Mississauga, Ontario
Absolutely Stunning New Semi-Detached Home for Lease. Elegant custom-built residence offering luxurious living space with premium finishes throughout. Gourmet Kitchen: Custom design with top-of-the-line stainless steel appliances, large center island, quartz countertops, and quartz backsplash.Open-Concept Living/Dining: Hardwood floors, pot lighting, and a seamless flow for entertaining. Family Room: Spacious area with a 48-inch built-in electric fireplace and designer feature wall. Stunning Staircase: Floating oak treads with glass railing and modern black hardware. Four Bedrooms & Three Bathrooms on the second floor, including a Primary Suite with a spa-like 5-pc ensuite and walk-in closet. Two skylights fill the space with natural light. Ideal for big family. Basement has a separate entrance and private bedroom/washroom (id:61852)
RE/MAX West Realty Inc.
