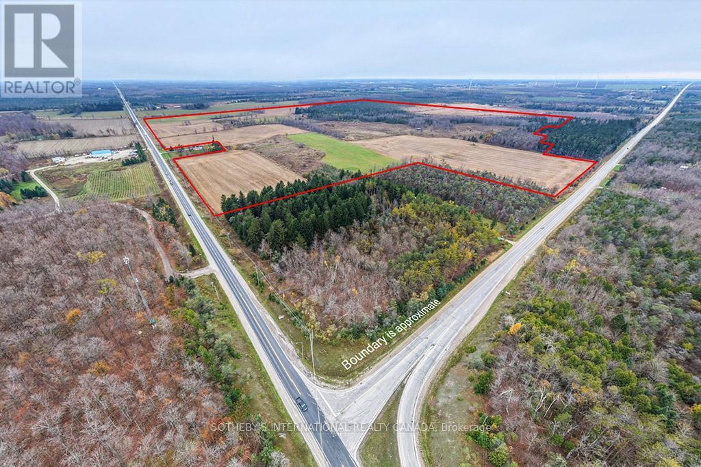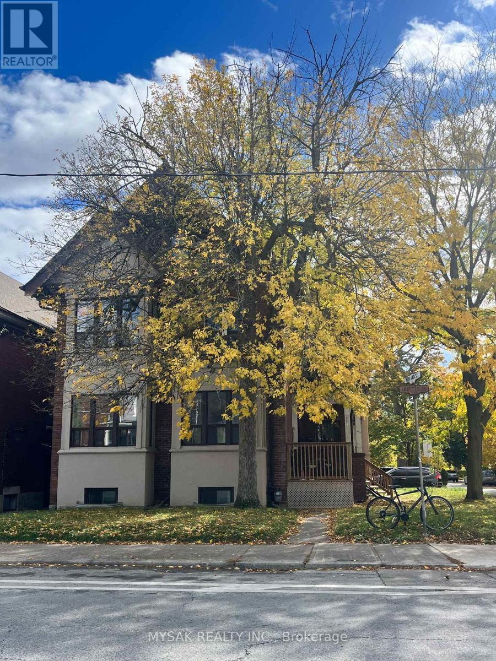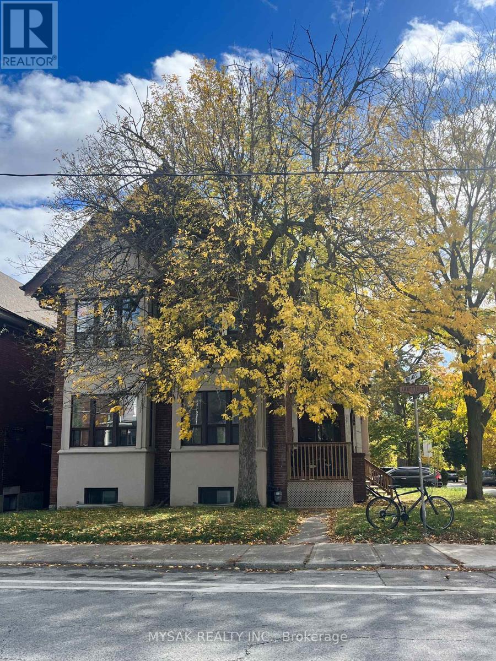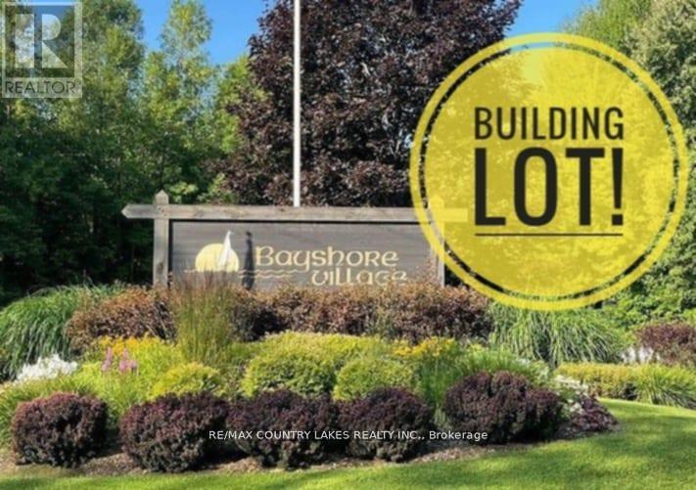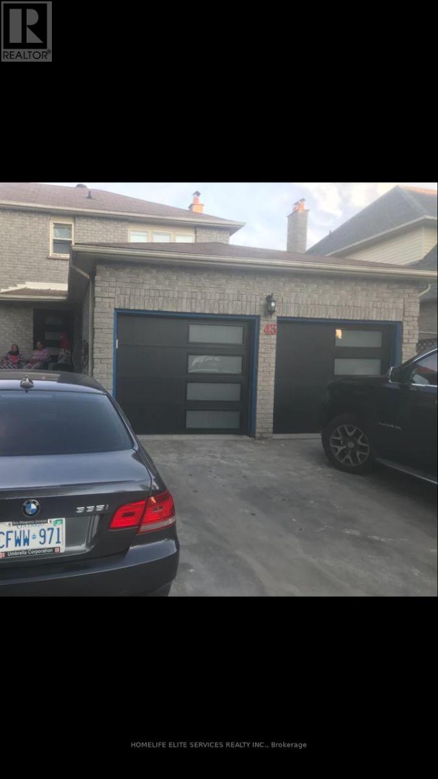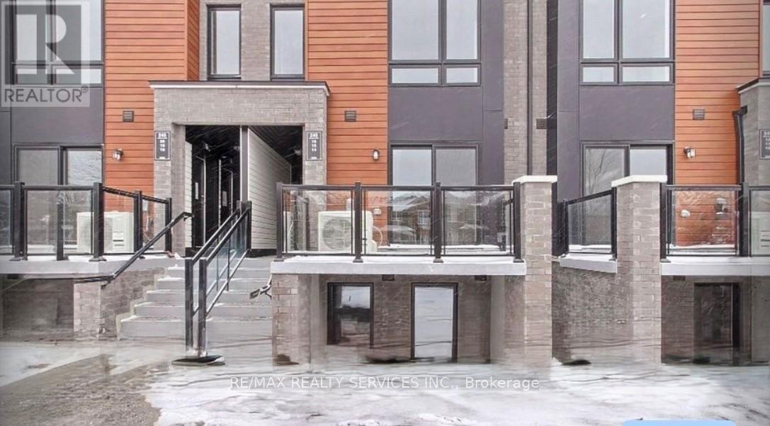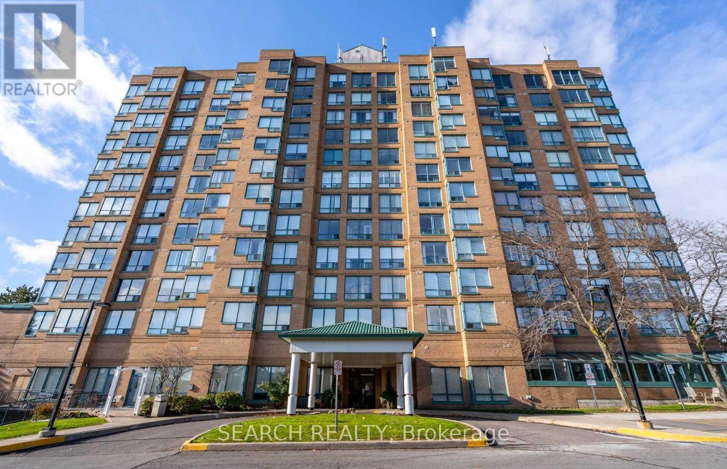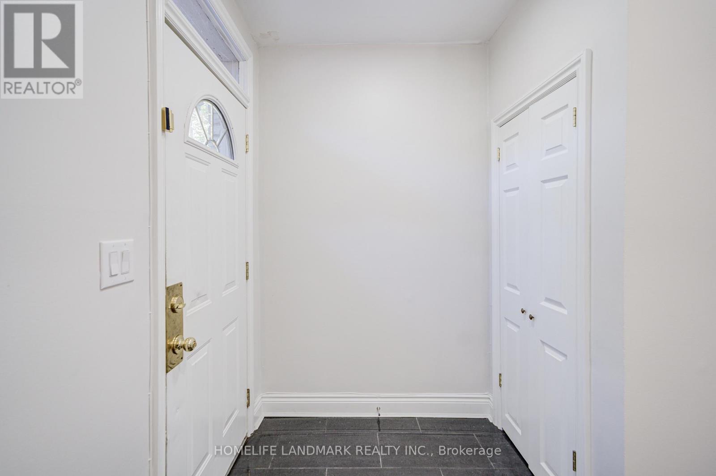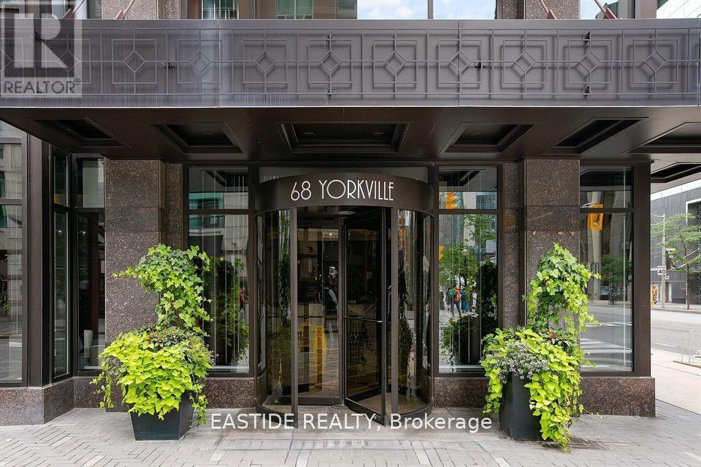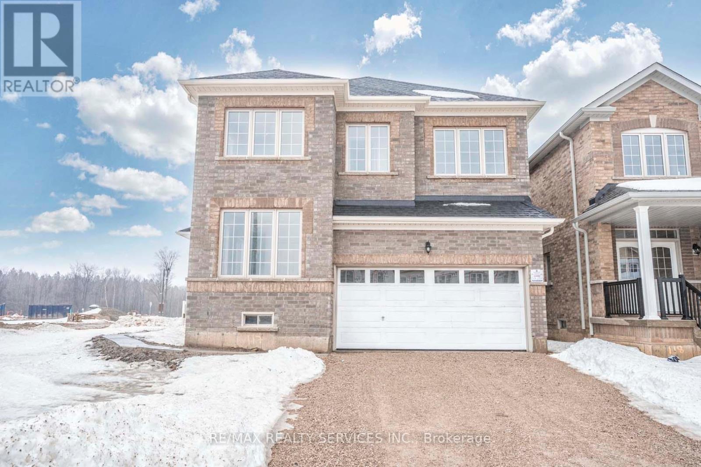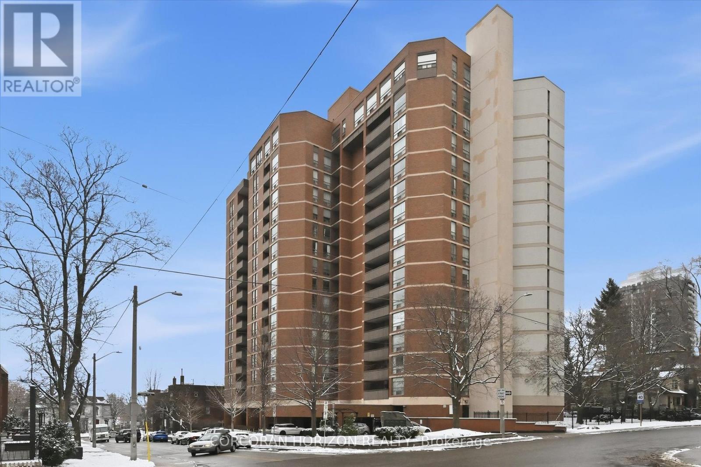793958 Grey Road 124
Grey Highlands, Ontario
Rare 341-acre agricultural property in Grey Highlands comprising three parcels, including a 15-acre parcel with a spacious two-storey home built in 1999. The residence features five bedrooms, four bathrooms, multiple fireplaces, and an attached three-car garage. The land offers both productivity and privacy, well-suited for a range of agricultural uses including cash cropping, livestock, or mixed farming operations. Fronting on Grey Road 4 and Grey Road 124, the property is just minutes to Singhampton, Flesherton, and Collingwood, and approximately 90 minutes north of the GTA. A rare opportunity to own one of the largest continuous agricultural parcels in the area-ideal for a working farm, private estate, or long-term investment. (id:61852)
Sotheby's International Realty Canada
Main & Upper - 40 St Andrews Boulevard
Toronto, Ontario
This spacious Kingsview Village home provides over 2200 SF of above-grade renovated living space for your enjoyment. On the main level, an elegant foyer welcomes you to the combined Living/Dining Room with an expansive picture window or to the sunfilled family-size eat-in Kitchen with a walk-out to the porch. Open stairs lead to the upper level boasting a king-size Primary Bedroom with walk-in closet and 3 piece ensuite. A 5-pc bath also occupies upper level to accommodate Bdrms 2 & 3. The ground level holds a 2-pc bath and large Family Room, perfect for family relaxing, or use as office or kids/teen's space. A large Private Laundry Rm is located on lower level. The home is finished with granite and quartz counters and beautiful original hardwood and newer porcelain tile floors. An abundance of closets provides plenty of storage! Located in friendly neighbourhood with newer high-end homes. Amazing central location, easy access to all amenities/schools/TTC/Go Train/ Airport/Hwy 401/427/400/Gardner! Property is registered with City of Toronto as a Legal 2-Unit Dwelling. Basement apartment is for Landlord use. Utilities to be prorated according to # of tenants. AAA Tenants No Pets Or Smoking/Vaping. Lawn Care Included. (id:61852)
Lpt Realty
137 Annette Street
Toronto, Ontario
Phenomenal 7-unit income property in Toronto's highly sought-after Junction neighborhood! First time on the market in over 30 years, this character-filled building offers a mix of 1 Bachelor, 2 One-Bedroom, and 4 Two-Bedroom units. Exceptional AAA location within walking distance to High Park, the Bloor Subway Line, and the Junction's vibrant mix of cafes, restaurants, and boutique shops. Situated on a large 40' x 115' corner lot with excellent street presence and parking for up to 7 cars. Three units feature walkouts to spacious decks, and tenants pay their own hydro (except the Bachelor unit). On-site laundry generates additional income. Approximately 4,265 sq. ft. of living space spread over three levels. Exceptional tenant profile with strong income and 42% upside potential on rents upon turnover. Potential Opportunity to add another unit on the lower level. Minutes to Bloor West Village, The Stockyards, top-rated schools, and frequent TTC service. (id:61852)
Mysak Realty Inc.
137 Annette Street
Toronto, Ontario
Phenomenal 7-unit income property in Toronto's highly sought-after Junction neighborhood! First time on the market in over 30 years, this character-filled building offers a mix of 1 Bachelor, 2 One-Bedroom, and 4 Two-Bedroom units. Exceptional AAA location within walking distance to High Park, the Bloor Subway Line, and the Junction's vibrant mix of cafés, restaurants, and boutique shops. Situated on a large 40' x 115' corner lot with excellent street presence and parking for up to 7 cars. Three units feature walkouts to spacious decks, and tenants pay their own hydro (except the Bachelor unit). On-site laundry generates additional income. Approximately 4,265 sq. ft. of living space spread over three levels. Exceptional tenant profile with strong income and 42% upside potential on rents upon turnover. Potential Opportunity to add another unit on the lower level. Minutes to Bloor West Village, The Stockyards, top-rated schools, and frequent TTC service. (id:61852)
Mysak Realty Inc.
36 Southview Dr R.r.#3, Brechin Drive S
Ramara, Ontario
This rare vacant lot is ready for your dream home! 100 x 200 dry building lot on a pond sits on a quiet street in Bayshore Village. Amenities galore! Social events in the community building, Golf Course, renovated harbours throughout this village. Enjoy boating, tennis, pickleball, the salt water swimming pool, water aerobics. Bell Fiber Optics. The Bayshore Village Centre offers everything from private parties, get togethers, yoga, and so much more. Membership fees apply: $1015.00 annually. (id:61852)
RE/MAX Country Lakes Realty Inc.
43 Bellwood Drive
Whitby, Ontario
lots of upgrades a must see investment property.insulated garage Doors and 40' Entrance door. All windows were replaced in 2021.updated Kitchen,washrooms and floors through out the house.Basement is Fire Seperated Built According to by law. Hvac and plumbing has been inspected and approved just the final inspection is remaining and then the basement will be legal walkout basement. (id:61852)
Homelife Elite Services Realty Inc.
31 - 30 Liben Way
Toronto, Ontario
Amazing Newly built only one year old Condo Townhouse. It has two bedrooms and two washrooms beautiful location very well designed. It's a modern look also has terrace to look over the town and the surrounding area. Everything you need is close by must see the place. Look no further it's a good fit for first time buyer. Great location near TTC, School, Shopping Malls, Grocery Stores, Colleges and Universities many more. (id:61852)
RE/MAX Realty Services Inc.
505 - 711 Rossland Road E
Whitby, Ontario
**Lowest Price Per Square Foot Condo in the Building** Spacious, Stylish & Move-In Ready! Step into this beautifully updated 928 sq. ft. 2-Bedroom + 1-Solarium, 2-Bathroom condo offering the perfect blend of space, style, and convenience. This desirable end-unit is freshly painted in modern neutral tones and features brand new vinyl flooring throughout, creating a clean and contemporary vibe. The updated kitchen comes equipped with a newer fridge and stove, while the bright solarium off the primary bedroom is ideal for a home office, reading nook, or creative retreat. Located in a quiet, meticulously maintained building, residents enjoy access to premium amenities including a fitness centre, party/games room, billiards room, outdoor patio, and ample visitor parking. Common areas have been recently and tastefully renovated, adding to the building's appeal. Enjoy unmatched convenience with close proximity to major highways, Whitby Recreation Centre, public library, shopping plazas, restaurants, transit, and all essential amenities. Perfect for first-time buyers, downsizers, or investors, this move-in-ready gem combines lifestyle, comfort, and value all in one incredible package. Don't miss out, this is the one you've been waiting for. Status Certificate Available. (id:61852)
Lpt Realty
237 Ontario Street
Toronto, Ontario
Location and Location!! Great Condition Townhouse In Central Downtown! Step To The Dundas Squrae And Eton Center. Totally Upgraded From Top To Bottom**This Home Offers An Open Concept Living Space,Contemporary--Stylish Interior Finishing:Spacious Kitchen W/W-O To Private Backyard,Generous 2Bedrooms On The 2nd Floor W/Good Size Of Winows Allows Natural Light,New Sleek Bathroom,Hardwood Floor Thru-Out: Great Condition! New Roof 2023, Show And Sell. Very Motived and Offer any time. (id:61852)
Homelife Landmark Realty Inc.
303 - 68 Yorkville Avenue
Toronto, Ontario
Welcome Home To "The Regency" - A Modern Art Deco Landmark In Glamorous Yorkville. Open Concept Living & Dining And Modern Designer Kitchen Boasts Subzero & Miele Appliances, Oversized Stone Countertop. Gracious Primary Bedroom Retreat Offers 5PC Ensuite.1 Parking & 1 Large Private Locker Room. 5-Star Hotel Style Service, 24 Hr Concierge, State Of The Art Fitness Center, Party/Meeting Rooms, Valet Parking, Ample Visitor Parking. Furniture on every hallway. Steps To Toronto's Finest Restaurants, Museums & Gourmet Grocery Stores. Conveniently Located Near 2 Subway Lines, U of T, Shops all at Your Doorstep. (id:61852)
Eastide Realty
525 Red Elm Road
Shelburne, Ontario
Discover This Spectacular 5-Bedroom, 5-Bathroom Detached Home in One of Shelburne's Most Sought-After Communities, Built by the Highly Reputable Fieldgate Homes. Situated on a Premium Corner Lot, This Mulholland Model Boasts Impressive Curb Appeal and Extensive Builder Upgrades Throughout. Step Inside to 9 Ft Ceilings With Crown Molding, Oak Hardwood Flooring on the Main Level, and Elegant Oak Stairs Leading To the Second Floor. The Upgraded Kitchen Features Quartz Countertops and a Stylish Backsplash, Offering Both Function and Sophistication. This Home Is Truly Turn-Key, Featuring a Legal Separate Entrance From the Builder, a Main-Floor Guest Suite, and Three Full Bathrooms on the Second Level. With 2,487 Sq. Ft. Of Above-Grade Living Space. This Home Offers Ample Room for Families of All Sizes. Located Just Minutes From Orangeville, This Growing Community Provides Both Convenience and Future Potential. Don't Miss This Incredible Opportunity! (id:61852)
RE/MAX Realty Services Inc.
1202 - 222 Jackson Street W
Hamilton, Ontario
Welcome to Village Hill one of Durand's most respected and well-maintained condominium communities! This generous 1-bedroom, 1.5-bath suite offers approximately 985 sq. ft. of bright, comfortable living space, thoughtfully designed to maximize openness and natural light. Positioned on the 12th floor, the suite enjoys wide city views from both the living area and the private balcony. The expansive living/dining layout offers excellent flow for everyday living, while the large primary bedroom provides a quiet, private retreat. With in-suite laundry, abundant storage, and a layout larger than some two-bedroom units in the area, this home delivers exceptional practicality and comfort. Well kept building amenities include a fitness room, sauna, a penthouse-level party room with sweeping views, secure underground parking, and a storage locker. With a Walk Score of 98, daily convenience is unmatched. Steps to the GO Station, Hess Village, Locke Street, restaurants, coffee shops, markets, parks, and transit, with quick access to Highway 403 and the future LRT. This suite presents an excellent opportunity for first-time buyers, downsizers seeking generous interior space, or investors looking for a strong value position in one of Hamilton's most connected neighbourhoods. With its large layout, walkable location, and access to well maintained amenities, it offers long-term appeal in a desirable, transit-friendly urban setting. Welcome home to 222 Jackson St W! (id:61852)
Corcoran Horizon Realty
