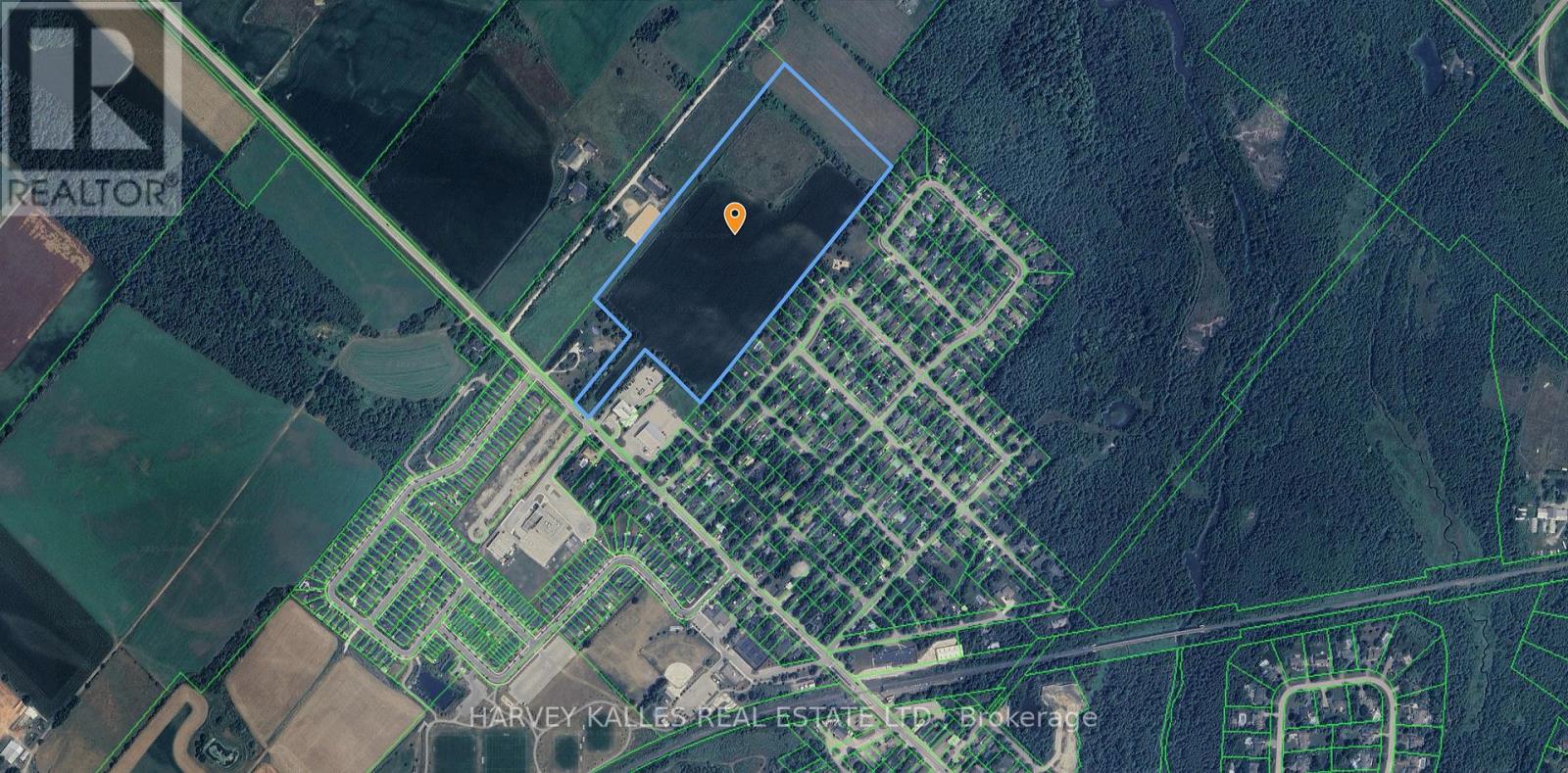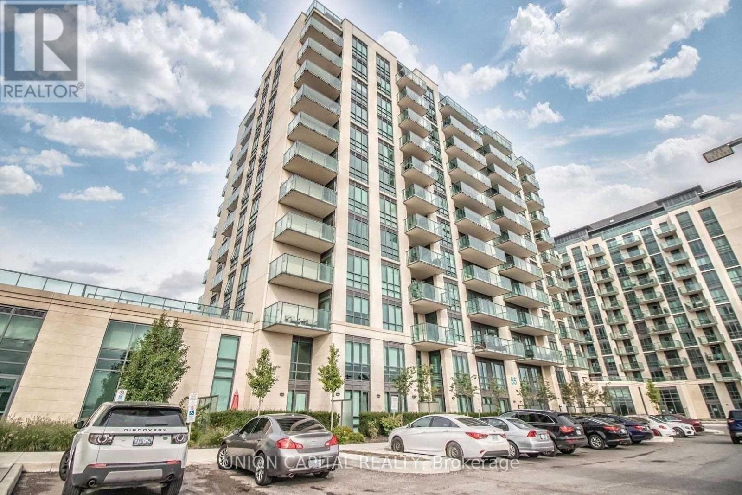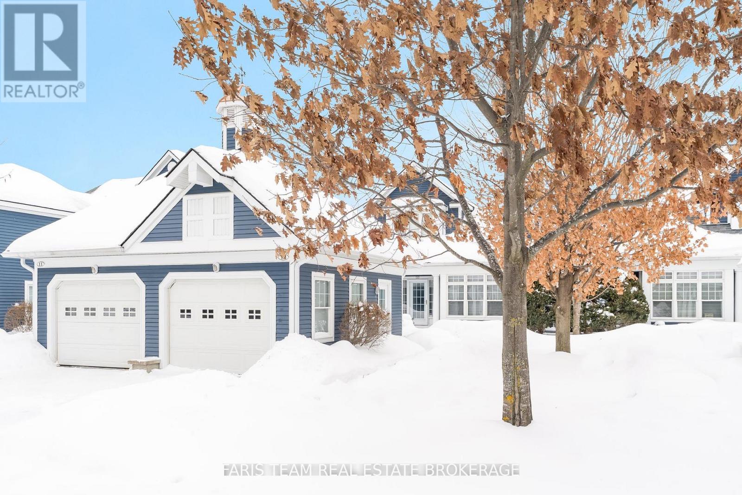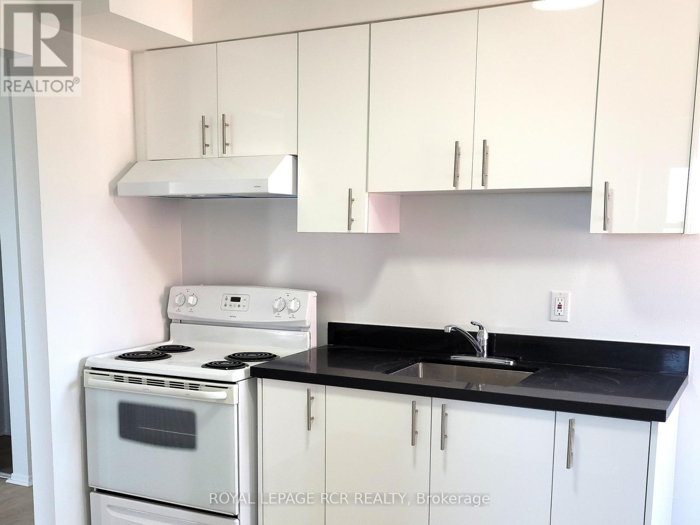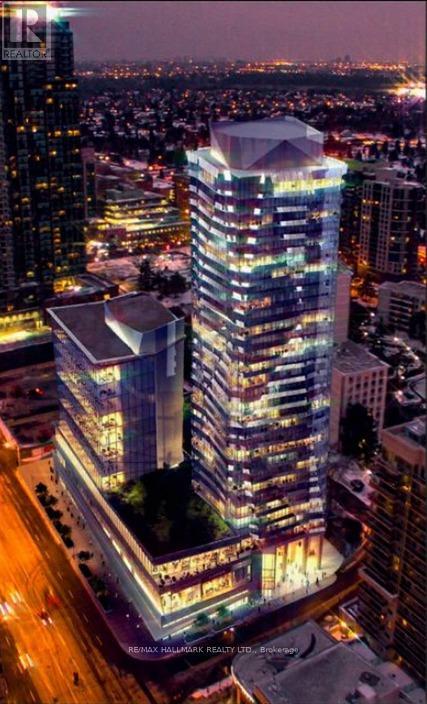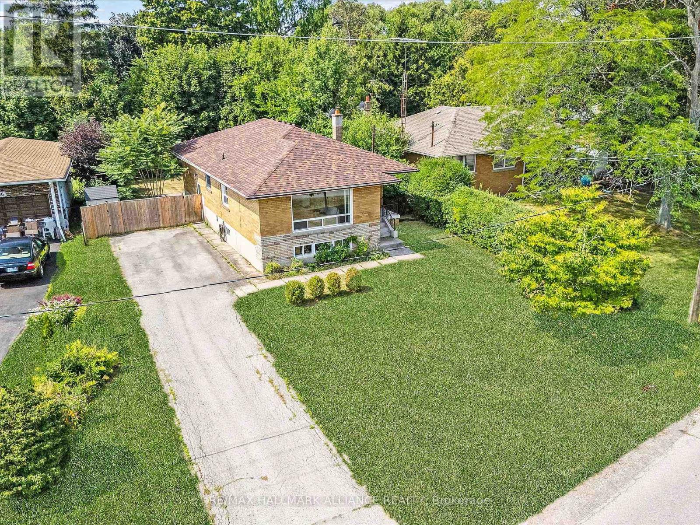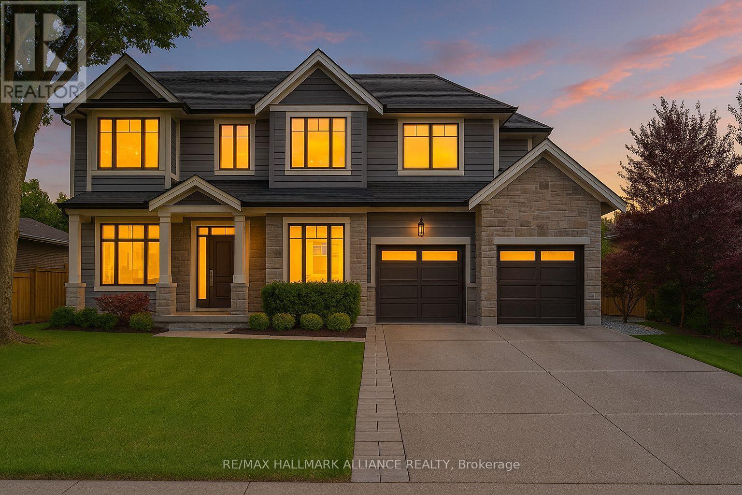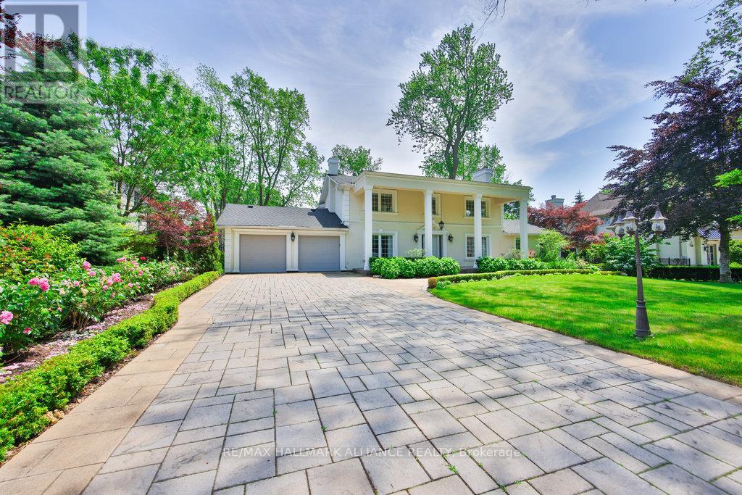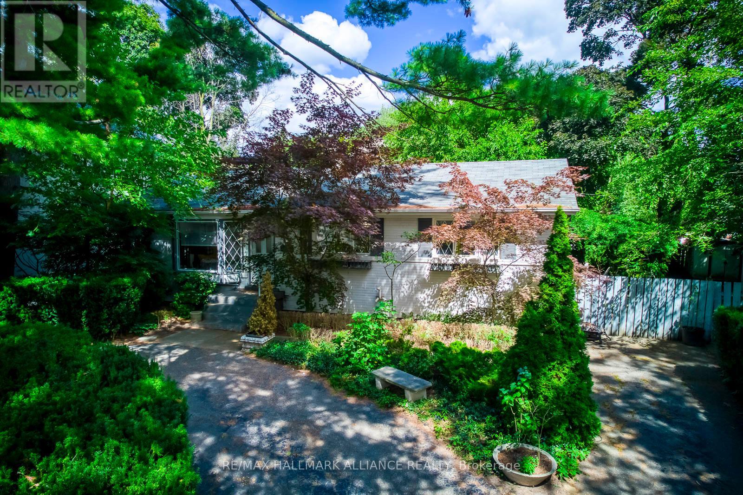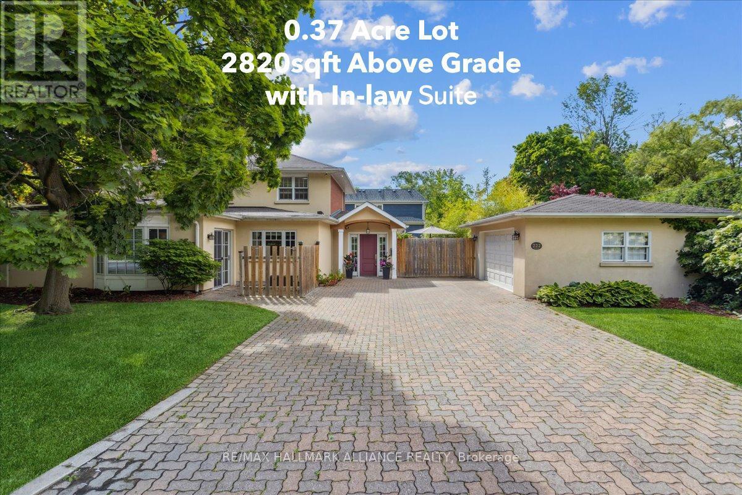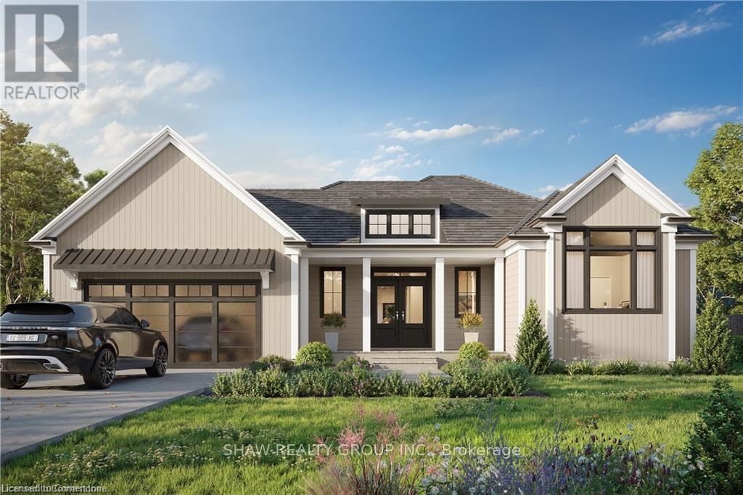5149 Wellington Rd 27
Guelph/eramosa, Ontario
An exceptional opportunity to build a custom estate home today, with outstanding long-term investment upside.Introducing a rare 23-acre property in Rockwood, Ontario - ideally positioned at the edge of ongoing urban expansion and offering compelling future residential development potential.Notably, this property was previously included within the Rockwood urban boundary for a period of time, highlighting its strategic location and potential for reconsideration in future boundary expansions, subject to municipal approvals and planning processes.This prime agricultural parcel sits near the existing urban boundary, making it a strong long-term hold in one of Canada's fastest-growing regions. At the same time, it offers immediate lifestyle value, with flat, scenic land and expansive views - ideal for a private custom estate.Located along the Rockwood town line, the property combines privacy with accessibility. Just minutes from Guelph, Halton Hills, and Milton, with convenient access to Highway 401, it offers a rare balance of rural tranquility and urban connectivity. (id:61852)
Harvey Kalles Real Estate Ltd.
306 - 55 Yorkland Boulevard
Brampton, Ontario
Welcome to 306-55 Yorkland Blvd, Brampton - a stylish 1-bedroom + den, 2-bath condo at The Clarington II. This bright, open-concept unit features 9' ceilings, floor-to-ceiling windows, modern finishes, a versatile den perfect for a home office or guest space, and a private balcony overlooking green space. The contemporary kitchen is equipped with stainless steel appliances and sleek countertops, while the spacious primary bedroom includes its own ensuite. Enjoy the convenience of an underground parking spot, a storage locker, and access to premium building amenities like a fitness centre, party/meeting rooms, guest suites, and concierge service. Ideally located with quick access to Hwy 407/427, transit, schools, shopping, and Clairville Conservation, this condo blends modern comfort with everyday convenience. (id:61852)
Union Capital Realty
5 Bertram Industrial Parkway
Springwater, Ontario
Available immediately industrial 1.28 acres. 8' fully fenced gravel lot, with double wide 2-sided gate (8' each side) entrance. M0 zoning in prime industrial area west off highway #400, south off Horseshoe Valley Rd., S in town of Midhurst. Zoning permits outdoor storage including construction and non construction Vehicles, Boats, Equipment, Etc. Long Term Lease Available. Flat Grading. Landlord's Security System in place. Tenant responsible for their own security system, snow removal and insurance. Rent is monthly. HST is applicable. (id:61852)
RE/MAX Your Community Realty
12 - 155 William Street
Midland, Ontario
Top 5 Reasons You Will Love This Condo: 1) Imagine waking up each morning to sweeping, uninterrupted views of Midland Harbour and the shimmering waters of Georgian Bay, beautifully framed from every level of your sophisticated townhome 2) Step outside to your own private dock, securely protected by a professionally engineered break wall, offering seamless access to the Bay; excellent for enjoying a leisurely boat ride or simply soaking in the waterfront serenity 3) Designed for effortless luxury, this residence promises lock-and-leave convenience, perfect for world travellers or anyone seeking the ease of a refined, maintenance-free lifestyle 4) Entertain with style in the oversized chefs kitchen, unwind in a grand primary retreat complete with a spa-like ensuite and a spacious walk-in closet, or welcome guests with ease in the walk-out lower level, all finished with timeless, high-end touches that whisper elegance at every turn 5) Just a short stroll away, discover boutique shops, fine dining, marinas, and vibrant galleries, all while enjoying the peace of municipal services, high-speed internet, and plenty of guest parking. 1,977 above grade sq.ft. plus a finished basement. (id:61852)
Faris Team Real Estate Brokerage
218 - 2 Orchard Heights Boulevard
Aurora, Ontario
Welcome to St. Andrew's Village Apartments. This 2 Bedroom Second Floor Walk-Up Features Open Concept Living Room and Dining Room Plus A Bonus Area. St. Andrew's Village Apartments Gives You Everything At Your Doorstep, Shopping, Coffee Shops, Restaurants, Park, Public Transit And The Complex Is Pet Friendly. $200 Refundable Key Deposit, $100 Per Month For Water/Sewer Fee, Tenant Responsible For Hydro, Internet, Tv, Phone. (id:61852)
Royal LePage Rcr Realty
Ph06 - 15 Ellerslie Avenue
Toronto, Ontario
Brand New Executive Furnished Penthouse Corner Suite With Unobstructed Vistas. Enjoy Sunsets From Two Oversized Balconies. Two Generous Size Bedrooms, Two Full Washrooms, Full Service Gourmet Kitchen, Upgraded Kitchen and Washrooms. 10 Foot Ceilings Throughout. Conveniently Located In Beautiful Downtown North York That Offers Leisurely Strolling Areas, City Square, Library, Cinemas, Empress Walk, Supermarkets (Loblaws, Metro, Whole Foods, And More). Want More? Minutes Walk To North York T.T.C. Subway Station And Minutes To Highway 401. In Conclusion, This Is An Ideal Condo Apartment To Live In And Enjoy. The Facilities Which Include A Fully Outfitted Gym, Exercise Room, Rooftop Amenity Centre, And Gardens Are In The Process Of Being Completed. Come See It, You Won't Be Disappointed. **EXTRAS** Brand New: Fridge, Stove, Built In Microwave And Hood Combo, Built In Dishwasher, Washer, and Dryer. Lighting In All Rooms. All Existing Window Coverings. Parking And Locker Included (id:61852)
RE/MAX Hallmark Realty Ltd.
300 Burton Road
Oakville, Ontario
Welcome to this charming bungalow nestled in the sought-after neighbourhood of West Oakville, steps to renowned Appleby College, Pine Grove PS, Glen Oak park and Lake Ontario. This 3+2 bedrooms upgraded bungalow presents a versatile layout suitable for growing families or those seeking ample room for their hobbies. The large premium property features a charming private backyard surrounded by mature trees, perfect for enjoying the outdoors and hosting summer barbecues, while a patio area offers an inviting space for dining or relaxation. Step through the front door and be greeted by a warm and inviting ambiance. The main level features a spacious Living room bathed in plenty of natural light to showcase its original hardwood floors. The kitchen, adorned with quaint cabinetry and ample counter space, offers a functional layout for hosting intimate family dinners or casual get-togethers with friends. The main level comprises three well-appointed bedrooms, recently renovated main bath (2021). Descend to the recently finished basement (2023) which adds over 1150sq.ft of additional living space to the home. With two additional bedrooms, a second bathroom, and a generous recreation room, this lower level accommodates various lifestyle needs. Along with new kitchen appliances (2023) this home also recently had a new furnace and central A/C system installed (2022) and is ready for your enjoyment. Situated in the heart of Oakville, this home is just moments away from renowned schools, parks, shopping centers, and a vibrant community atmosphere. (id:61852)
RE/MAX Hallmark Alliance Realty
1225 Baldwin Drive
Oakville, Ontario
Welcome to this exceptional Keeren Design luxury residence nestled at a quiet cul-de-sac off Morrison Road in prestigious Southeast Oakville. Set on a lush, professionally landscaped ravine lot with creek views, this 2 year new custom-built home offers around 5,400 sqft. of refined living space, exuding elegance, unparalleled craftsmanship, and modern innovation throughout.Stepping in through the triple-pane mahogany front entry, soaring 10 ceilings on the main floor and 9 ceilings upstairs are complemented by white oak hardwood floors, extensive plaster crown moulding, custom wainscoting, and a dramatic open-riser staircase. The chefs kitchen is outfitted with double centre islands, top of the line appliances, Riobel fixtures, Zomodo sinks, Top Notch cabinetry, and a second fully equipped spice kitchen. Additional features include main floor office with custom cabinetry, accent walls through-out, a built-in mudroom, and floor-to-ceiling fiberglass windows framing the ravine.2nd floor is entrenched with natural light through the flared skylight with LED Light Valance, all bedrooms feature custom panel detail, crown moulding, and private ensuites with Riobel fixtures, large-format tiles, heated floors, and wall-hung toilets. The spa-like primary ensuite includes a steam unit and LED valance lighting. The walk-up basement boasts a 5th bedroom with private ensuite, a bar, large recreation space, and a stunning under-garage theatre room wired for Dolby Atmos.Enjoy the private resort-like outdoor living with in-ground pool, paving stone patios, armour stone accents, and a smart RainBird irrigation system, 6"x6" privacy fence, stone skirt. Smart home features include motorized blinds, Lutron lighting, 16 hardwired security cameras, Ecobee, Honeywell security, MyQ garage control, CAT6 wiring, and a smart irrigation system all designed for seamless living in Oakville's most coveted neighbourhood. (id:61852)
RE/MAX Hallmark Alliance Realty
1316 Cambridge Drive
Oakville, Ontario
Gorgeous Family Home With In-door Pool and Prof Landscaping in coveted Morrison On A 102 X 155 Ft premium Lot (15748sf or 0.36 acre),Steps to Gairloch Gardens & the Lake, Boasts 3495sqft Above Grade or 5000+sf Luxury living space.Gourmet Kitchen w/ Granite Countertop & Limestone Floor. 6 Burner Dacor Gas Cooktop, Large Center Island w/ Prep Sink. Stainless steel Appliances, Miele Dishwasher, Uv Filtration System, Built-in Dacor Espresso Machine, 2 door Pantry,Walk-out to Patio, Updated Hardwood Floors,Crown Moulding, Crystal Lighting, Wood Burning Fireplaces In Family Room, Main Floor Laundry. Master Bedroom w/ 4Pc Ensuite, Main Floor Family Room,Walk-up basement with separate entrance & In-law Capability, Nanny Retreat w/ Wood Burning Fireplace, Gym, Sound Proofed Theatre.AAA tenants only. Available October 1st. (id:61852)
RE/MAX Hallmark Alliance Realty
463 Drummond Road
Oakville, Ontario
Nestled in the heart of one of Oakville's most coveted communities Morrison, this well-maintained bungalow sits on a mature, private property with a backyard oasis featuring a pool and deck, perfect for family living or entertaining. Surrounded by multi-million-dollar homes, this property offers a rare chance to build your dream residence. Architectural plans are already prepared for a stunning 3,500 sq.ft. above-grade home with an additional 1,600+ sq.ft. lower level, with flexibility for buyers to add their personal touches.The existing home is freshly painted and move-in ready, showcasing wainscoting, pot lights, hardwood floors, stainless steel appliances, and a cozy fireplace. This immaculate family residence enjoys an unbeatable location within walking distance to top-rated schools including EJ James, St. Vincent, New Central, Oakville Trafalgar Secondary, Linbrook, and St. Mildreds. Minutes from the lake, downtown Oakville, trails, parks, shopping, restaurants, transit, and the QEW, this quiet, family-friendly neighbourhood provides both convenience and prestige. Whether you're seeking a comfortable home to enjoy today or a prime lot to create a legacy estate, this property is a rare offering in South East Oakville. New surveys&drawings available upon request. (id:61852)
RE/MAX Hallmark Alliance Realty
222 Alscot Crescent
Oakville, Ontario
Gorgeous 2820sqft (as per MPAC) 4+1 bedrooms, 1+1 kitchens, 3.5 bath family home on a 0.37 acre (16114 sqft) large premium lot in sought after Morrison SE Oakville, steps to the lake and Gairloch gardens and top rated schools. Full in-law ensuite unit with one bedroom, separate kitchen, bathroom, sitting/dining area and separate entrance walkout to private patio, perfect for extended families or guest/nanny suite. The main level consists of a large great room with wood burning fireplace, office and 2 piece bath. Go up a level you'll find the dining room with wood burning fireplace, breakfast room and main kitchen with stainless steel appliances, this level has two walkouts, one to the covered veranda and the second to a large deck overlooking the large rear yard. The third level has the primary bedroom with ensuite shower room, two further bedrooms and the main bath. The lower level has the 5th bedroom and a generous size laundry room. (id:61852)
RE/MAX Hallmark Alliance Realty
17 Glen Eagle Court
Huntsville, Ontario
To be built by Fuller Developments, Huntsville's premier home builder. Luxury 3 Bedroom easy living Bungalow backing onto Deerhurst Highlands Golf Course just outside of Huntsville! This custom built beauty will be Modern Muskoka with 3 bedrooms/2.5 baths and offers a comfortable 2,000 square ft of finished living space! Attached oversized tandem garage with interior space for 3 vehicles and inside entry. A finished deck across the back(partially covered for entertaining)looking towards the 15th hole. The main level showcases an open concept large Great room with natural gas fireplace. The gourmet kitchen boasts ample amounts of cabinetry and countertop space, a kitchen island and walkout to the rear deck. The master bedroom is complete with a walk-in closet and 5 pc ensuite bathroom. The 2 additional sized bedrooms are generously sized with a Jack and Jill privilege to a 4 piece bathroom. A 2-piece powder room and well-sized mud room/laundry room completes the main level. The walkout lower level with in floor radiant heating can be finished to showcase whatever your heart desires. Extremely large windows allow for tons of natural sunlight down here. Located minutes away from amenities such as skiing, world class golf, dining, several beaches/ boat launches and is directly located off the Algonquin Park corridor. (id:61852)
Shaw Realty Group Inc.
