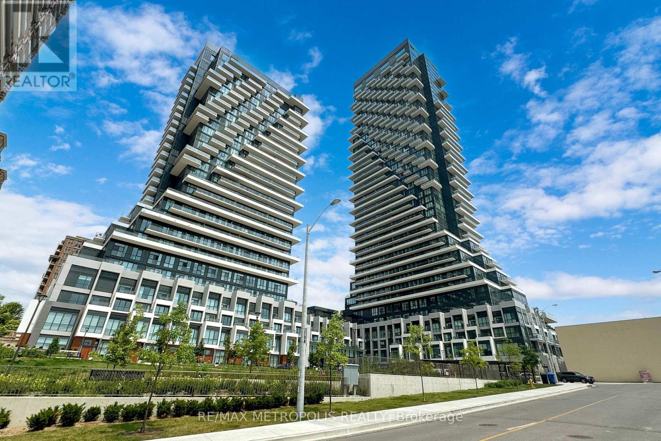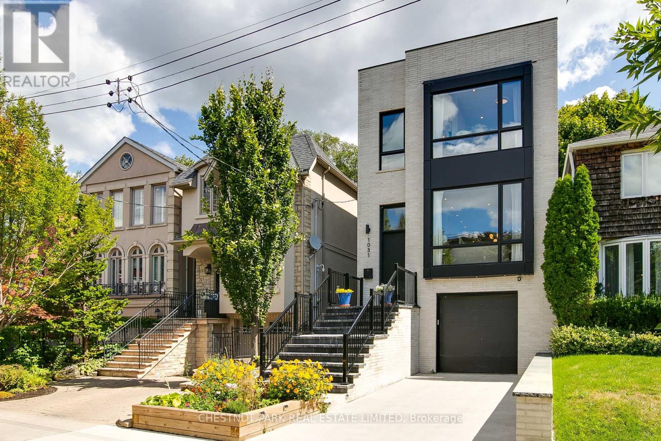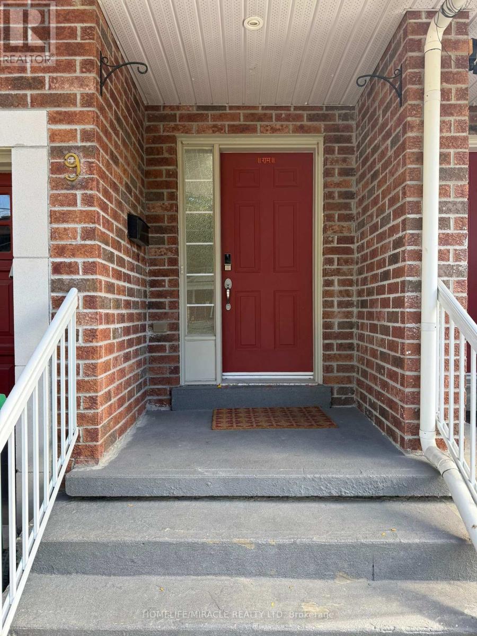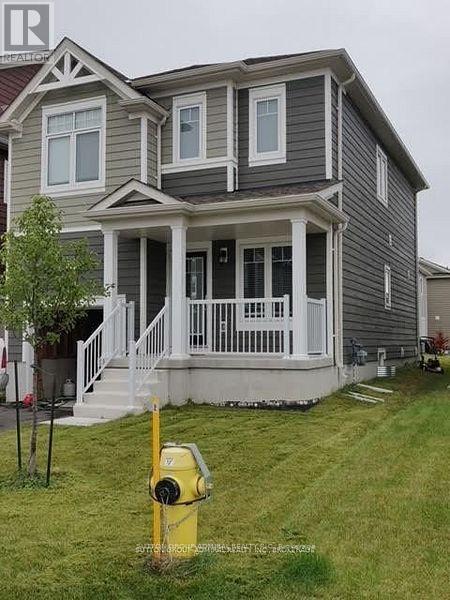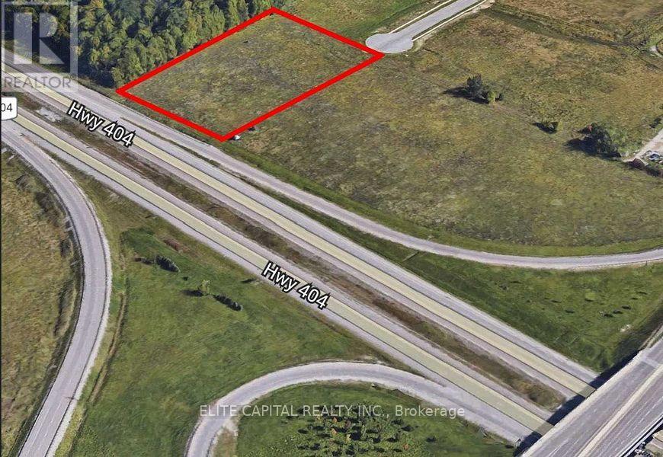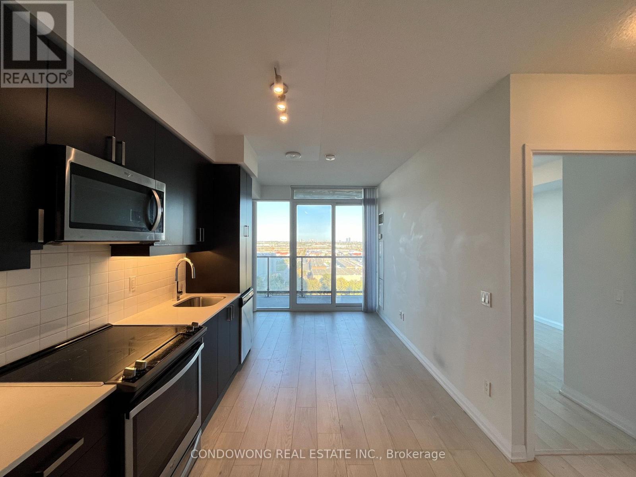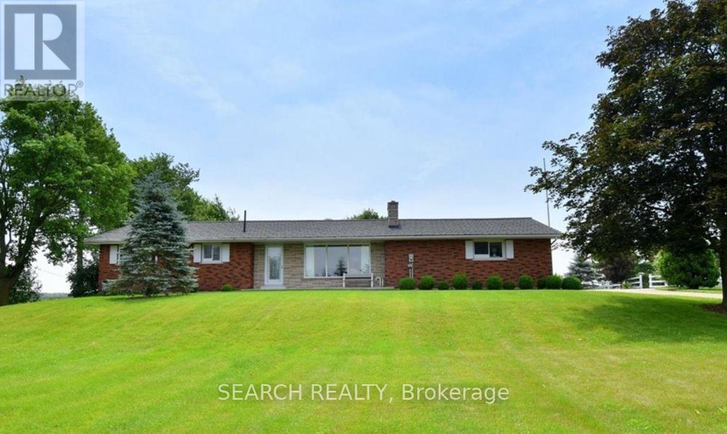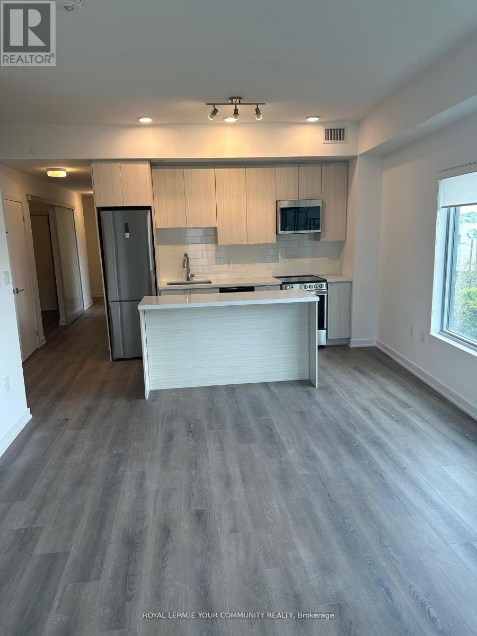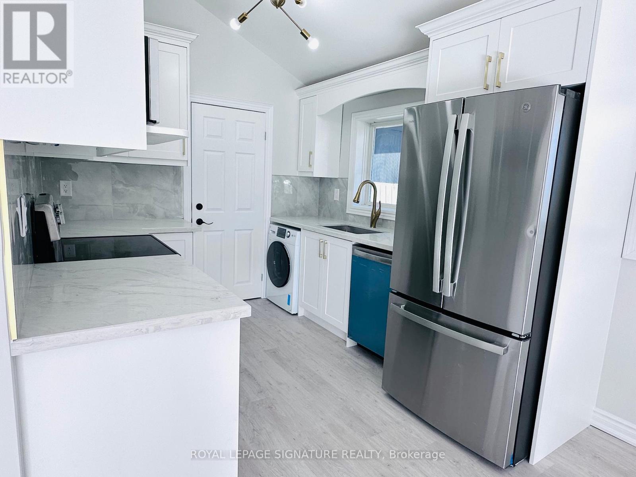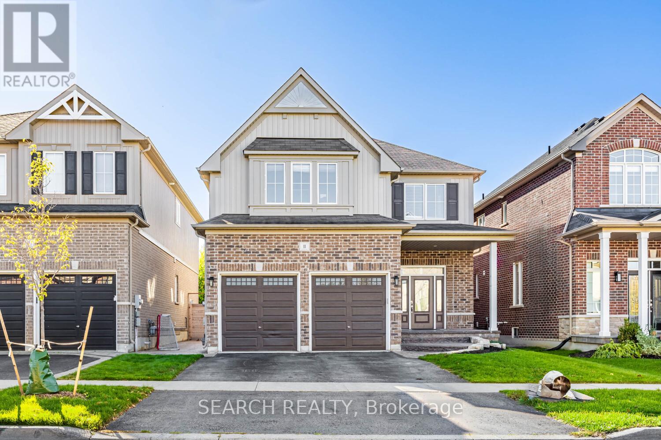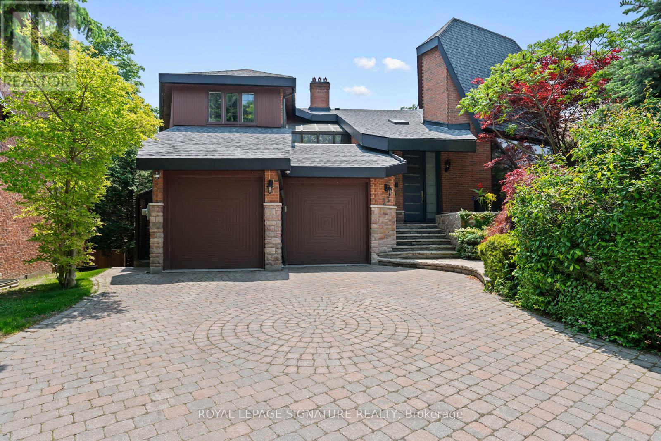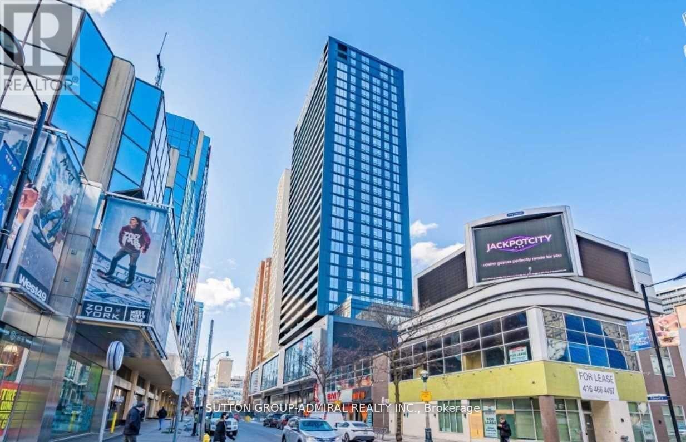638 - 20 Inn On The Park Drive
Toronto, Ontario
Situated at 20 Inn On The Park Drive, Unit 638, in the coveted Leslie Street and Eglinton Avenue East area of Toronto, this sophisticated condo offers an elegant blend of modern living and comfort with an abundance of natural light and stunning views. Spanning an impressive layout, this 1+1 bedroom, 2 bathroom residence includes a designated parking spot and a private locker for added convenience. The open-concept design creates a seamless flow between the living and dining areas, enhancing the spaciousness of the home while large south-facing windows flood the interior with sunlight and provide breathtaking cityscape views. Located in a prime neighborhood with easy access to public transit, major roadways, and a diverse array of dining, shopping, and entertainment options, this unit presents an ideal opportunity for anyone seeking a stylish and convenient living experience in one of Toronto's most desirable areas. Buyer has to assume the lease. (id:61852)
RE/MAX Metropolis Realty
1031 Spadina Road
Toronto, Ontario
Tucked away on a quiet, tree-lined cul-de-sac in coveted Upper Forest Hill, this custom-built home offers over 3,500 sq. ft. of meticulously crafted living space. Designed with both sophistication & function in mind, every detail has been carefully considered to create a residence that is as stylish as it is welcoming. Step inside & feel the sense of light & openness that defines the main floor. Soaring 10 ceilings & expansive windows flood the living & dining spaces with natural light & sleek finishes set a tone of understated luxury. At the heart of the home, the kitchen impresses with a striking waterfall centre island, premium integrated appliances & storage, the perfect balance of beauty & utility. The family room, anchored by a modern gas fireplace & stone facade, opens seamlessly onto the deck & backyard. The architectural glass & wood staircase rises gracefully to the 2nd level, where 3 skylights brighten every step. The primary bedroom is a sanctuary, featuring a generous walk-in closet & a 5-piece spa-like ensuite with a deep soaker tub, double vanity & heated floors. 3 additional bedrooms are well-proportioned, sharing a contemporary 4-piece hall bath, while a convenient second-floor laundry adds ease to everyday living. The lower level extends the home's living space with incredible versatility & feels like a main floor with a walkout to a covered patio & nearly floor to ceiling windows. A spacious rec room, complete with a wet bar, provides the ideal backdrop for casual entertaining. A 5th bedroom & full 3-piece bathroom are perfectly suited for guests, while the mudroom with rough-in for a 2nd laundry & direct garage access & heated floors enhances convenience. This home is more than just a beautiful place to live - it's a lifestyle. A true blend of modern design, thoughtful function & Perfectly located near top-rated schools, the shops & restaurants along Eglinton & convenient TTC access. (id:61852)
Chestnut Park Real Estate Limited
9 Joseph Street
Brampton, Ontario
BASEMENT UNIT IS RENTED SAMPRATELY AND TENENT PAY 30% UTILITIES + 1 PARKING LOT OCCUPIED. STEPS AWAY FROM BRAMPTON GO STATION. (id:61852)
Homelife/miracle Realty Ltd
33 Sandhill Crane Drive
Wasaga Beach, Ontario
Executive Detached Home , Build By Elm Development! Situated in the Heart Of Georgian Sand Wasaga Beach! This Home Feature Spacious 4 Bedrooms, 3 Baths. 9 f Ceiling on main level. Laminate Fl on main level, Backyard With Open View. Lots of Natural Light. Upgraded S/S appliances, light fixtures, Garage access to the House. (id:61852)
Sutton Group-Admiral Realty Inc.
N/a La Tache Crescent
Markham, Ontario
3.6 acres of highly visible building site fronting on Hwy 404. Conveniently located in Markham with service, retail & industrial supports and quick access to full interchange at Elgin Mills & the 404. Area is home to many multi-national businesses. 347 ft of frontage on the 404. Nice square shape for maximum development potential. Flat parcel with services to the lot line and ready for development. Variety of potential uses including office, industrial, hotel and medical office. (id:61852)
Elite Capital Realty Inc.
1218 - 7895 Jane Street
Vaughan, Ontario
Gorgeous and Spacious 1 Bedroom At The MET In Vaughan. State Of The Art Amenities & Conveniently Located Near The Vaughan Metropolitan Centre. Steps To York University, Vaughan Mills, Hwy 400 & 407, Ikea, Cinema, Restaurants, Big Box Stores. Ttc Subway & Bus Station Major Transit Hub Providing Easy Access To York U. (id:61852)
Condowong Real Estate Inc.
5536 Hwy #3
Haldimand, Ontario
Welcome to this charming 2+1 bedroom bungalow in desirable Cayuga (Haldimand), set on an impressive 150 x 250 ft lot offering ample space and versatility. The home features an open-concept layout filled with natural light, a spacious living and dining area, and well-sized bedrooms on the main floor. A large unfinished basement with a separate entrance provides excellent potential for an in-law suite or additional living space. The attached two-car garage includes extra finished living space and a bathroom, ideal for guests or a home office. Completing this exceptional property is a detached two-car garage and workshop with its own kitchen, bedroom, and 3-piece bath-perfect for extended family, hobbies, or a home-based business. Situated in a peaceful rural setting yet close to all town amenities, this property offers the perfect blend of space, comfort, and opportunity. (id:61852)
Lpt Realty
313 - 2433 Dufferin Street
Toronto, Ontario
Bright and open concept boasting 3 full beds, 2 full baths, chefs kitchen and massive balcony. Prime location with 1, parking and beautiful views of the York Beltline trail. Close to TTC Transit, Eglinton LRT, hwy 401, grocery stores, restaurants and Yorkdale shopping mall. This is the place you want to be (id:61852)
RE/MAX Your Community Realty
Main - 55 Munson Crescent
Toronto, Ontario
Main And 2nd Level In a Beautiful Bright Detached Home In Midland Park. $$$ Spent On Renovations. Brand New Vinyl Plank Flooring on Main Floor. New Kitchen With Stainless Steel Appliances. New 4pc and 2pc Washrooms With Ceramic Flooring And Pot Lights. Plenty Of Natural Light Coming Through Large Bay Window. 3 Spacious Bedrooms And Open Concept Dining and Living Room. Large Backyard Great For BBQs. Located In Family-Friendly Neighborhood Close To Shopping, Parks, Schools, Transit And 401. *Photos were taken prior to tenancy* (id:61852)
Royal LePage Signature Realty
11 Elmer Adams Drive
Clarington, Ontario
Welcome to your dream home in the heart of Courtice. This stunning detached home features a spacious two-car garage and a grand entrance that sets the tone for what's inside. The open-concept main floor is bright and inviting, complete with a convenient main-floor laundry room and seamless flow that's perfect for both everyday living and entertaining. Upstairs you'll find four generous bedrooms and four beautifully finished washrooms, offering comfort and style for the whole family. The separate entrance to the basement provides incredible potential for an in-law suite or future income opportunity. Step outside to a beautifully landscaped yard featuring a charming gazebo the perfect space to relax and unwind. Luxury, space, and functionality come together in this exceptional Courtice home. (id:61852)
Lpt Realty
23 Brandy Court
Toronto, Ontario
Beautifully Renovated Walkout Basement Apartment in Prestigious Bayview/York Mills Area Tucked away on a quiet private crescent, this fully renovated walkout basement apartment offers exceptional space, natural light,and modern finishes. Enjoy a bright, spacious living room with full-sized windows, a gourmet kitchen featuring granite countertops and convenient bar seating, and a stylish 3-piece bathroom. With a huge hallway, ample storage, and a thoughtfully designed layout, this apartment truly feels like home.*All utilities + high-speed internet included*Parking available*Short walk to York Mills & Banbury bus stops*Top-rated schools nearby*Close to community centres and amenities*Perfect for a single professional seeking comfort, convenience, and a prime North York location. (id:61852)
Royal LePage Signature Realty
1615 - 20 Edward Street
Toronto, Ontario
Location! Location! Location! Brand New Corner Unit, 2 Bd + 2 Bth, 9Ft Ceilings, Open Concept And More. Transit Score 100, Subway, Ryerson, Uft, Restaurants + Shopping, Eaton Centre + Yonge Dundas Square. (id:61852)
Sutton Group-Admiral Realty Inc.
