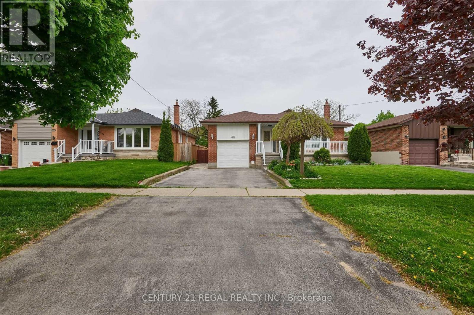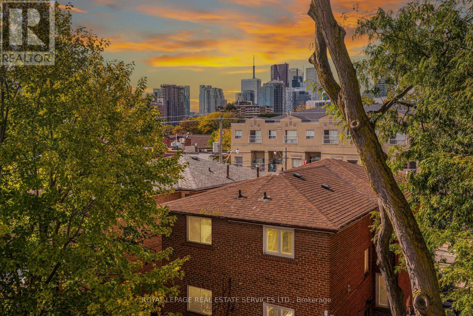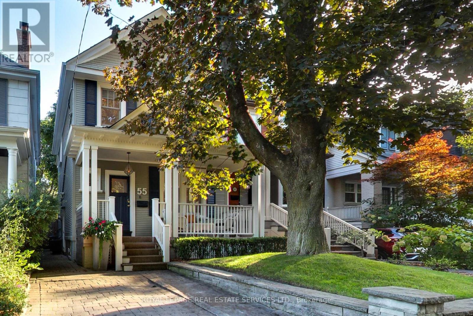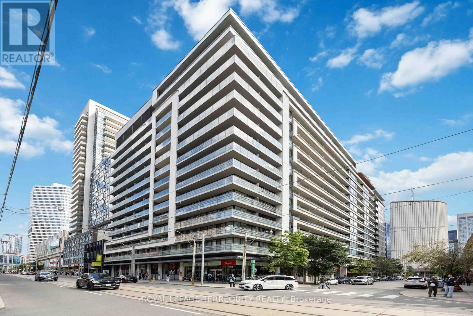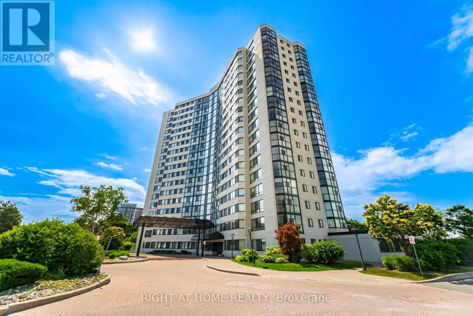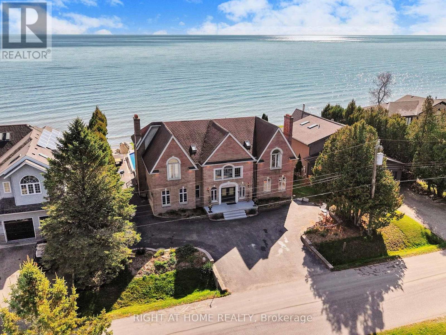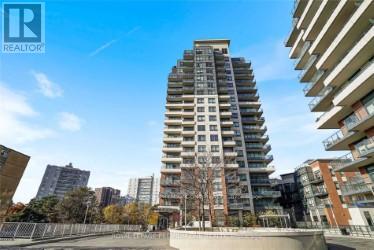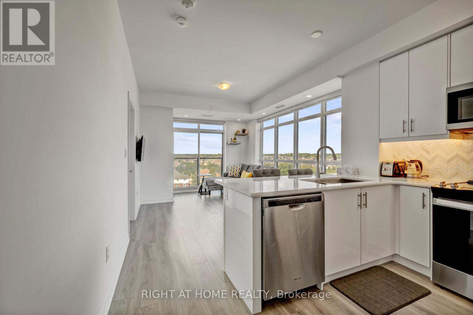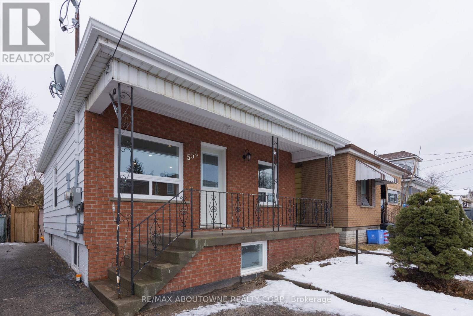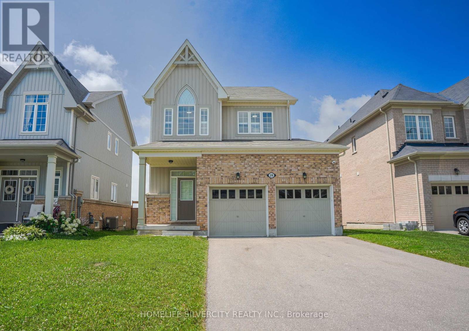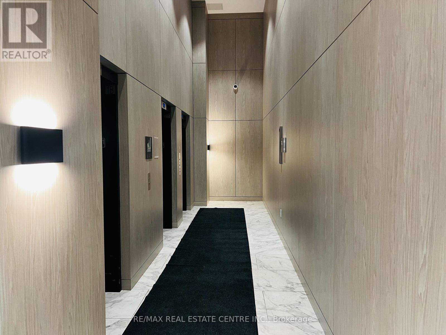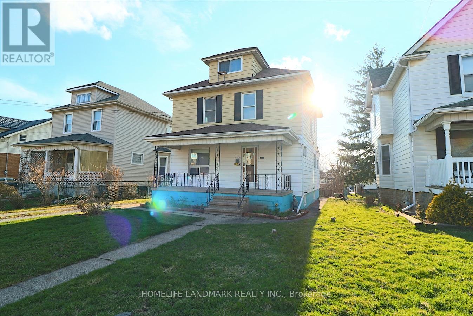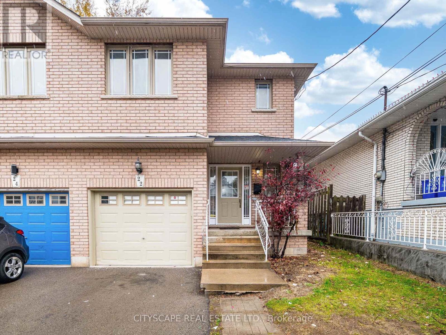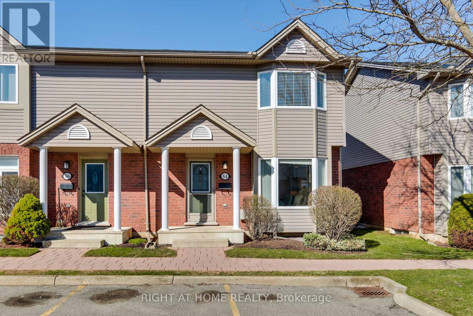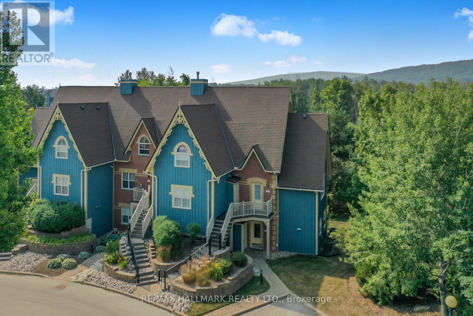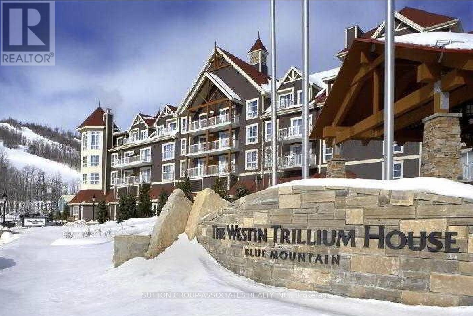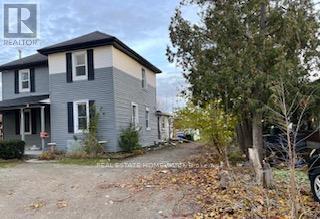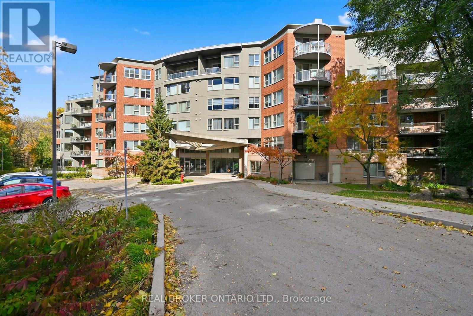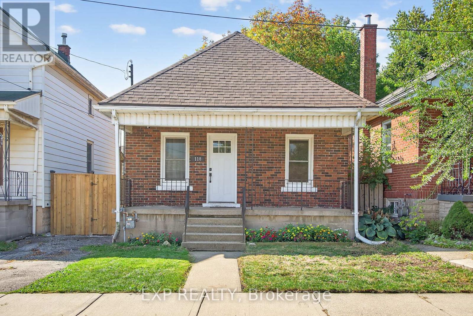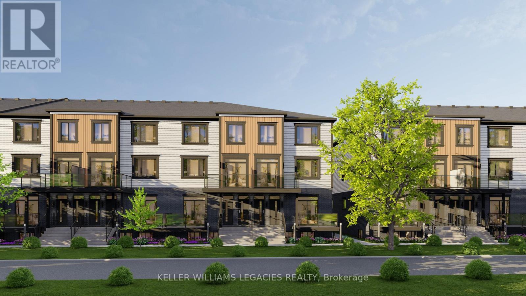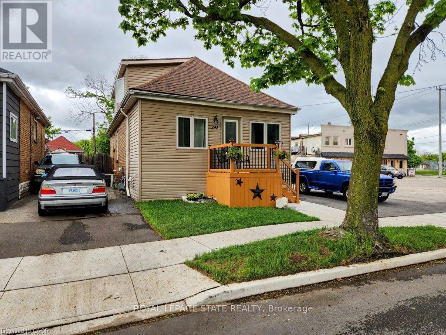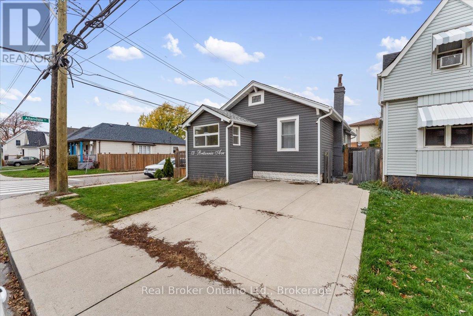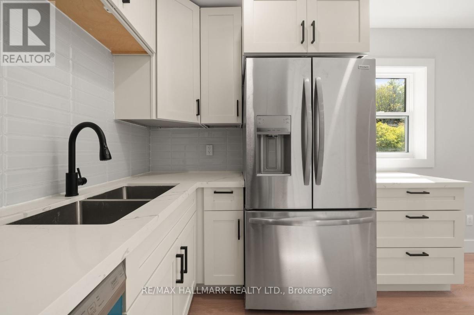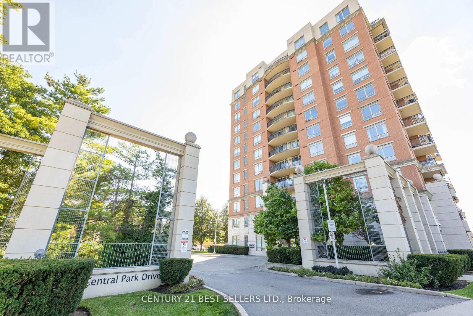Bsmt - 559 Mccowan Road
Toronto, Ontario
Spacious Basement Apartment With Open Feel And 2 Bedrooms, Separate Entrance, Close To Schools, Shopping, Hospital, Highways And TTC At Your Doorstep. Utilities 50%. (id:61852)
Century 21 Regal Realty Inc.
64 Arnold Avenue
Toronto, Ontario
Great space for a downtown Toronto! And a backyard! Rarely Offered Freehold Townhome in East Downtown Location! This big 2.5-storey freehold townhome offers four levels of versatile living space on a quiet street. With 3 large bedrooms (2 on the second floor and a private primary retreat on the third), this home is perfect for families or professionals looking for room to grow. Enjoy the convenience of a second-floor laundry room. The bright and airy primary suite featuring a walk-out to a tree-top deck, generous closet space, and a 4-piece ensuite with a separate shower and skylight. The finished lower level includes a 2-piece bath, a cozy recreation room with a walk-out to a private backyard, plus direct access to the garage. There is parking for 2 cars (garage + driveway). Lots of extra storage space in the garage complete the package. Just add your personal touch! Steps to TTC, schools, shopping, and just minutes to the DVP and Gardiner - this is urban living at its best! Open house Sat Nov 1 2-4pm (id:61852)
Royal LePage Real Estate Services Ltd.
55 Walmsley Boulevard
Toronto, Ontario
Welcome to 55 Walmsley Blvd, a meticulously renovated and well-maintained detached home on one of Deer Parks most desirable streets. Behind its classic façade, complete with a charming front porch, lies a perfect blend of classic character and modern luxury. The sun-filled living room with fireplace flows seamlessly into a generous dining area, while the gourmet chefs kitchen with breakfast bar and the adjoining family room with floor-to-ceiling windows open onto a landscaped backyard oasis featuring a deck, raised planter beds, custom lighting, irrigation, and a powered shed. Upstairs, the king-sized primary suite includes a spacious sitting room or office with vaulted ceilings and a private deck nestled among mature trees. This sanctuary is enhanced by a skylit spa-inspired ensuite with heated floors, double rain showers, dual vanities, and extensive wall-to-wall custom closets. Two additional well proportioned bedrooms with attractive, functional built-ins and a luxe family bath complete the second level. The lower level, with separate side entrance, offers high ceilings, heated floors, a 3-piece bath, laundry room, kitchenette, and a private den with a door ideal for an in-law or nanny suite. With high quality custom millwork in almost every room, the home has ample storage for a growing family or a downsizing move. With legal front pad parking, extensive upgrades, and close proximity to the Belt Line Trail, Oriole Park, Yonge Street shops, dining, transit, and Torontos top public and private schools, this Deer Park gem perfectly combines comfortable family living with elevated entertaining in one of the citys most convenient locations. (id:61852)
Royal LePage Real Estate Services Ltd.
729 - 111 Elizabeth Street
Toronto, Ontario
Discover the epitome of modern living at this stunning property at Bay and Dundas. This beautiful condo boasts exquisite wood floors, a spacious balcony with city views, and a stylish eat-in kitchen with updated cabinets. Step inside the building and immerse yourself in a world of amenities, including an indoor pool, exercise room, immaculate rooftop garden, and a chic party room. Plus, take advantage of the convenient business center, four elegant guest suites, and 24-hour concierge service. This property offers unparalleled convenience with easy access to Dundas Square, city hall, supermarkets, hospitals, financial and entertainment districts, and the subway/TTC. Don't miss the opportunity to make this property your new home and experience downtown living. (id:61852)
Royal LePage Terrequity Realty
208 - 1360 Rathburn Road E
Mississauga, Ontario
Welcome to this bright, spacious corner suite offering 1,115 sq. ft. of comfortable living space and a fantastic, functional layout.Amazing view of the greenery. Perfect for first-time buyers, downsizers, or investors/flippers - simply bring your vision and transform this into your dream home!Enjoy a sun-filled living and dining area, large windows with stunning views, and tons of potential throughout.Located in a well-managed building with great amenities and an unbeatable location - just steps to Rockwood Mall, public transit, schools, parks, and minutes to Square One, Sherway Gardens, Pearson Airport, major highways (QEW, 427, 401), Dixie GO Station, Trillium Hospital, and top restaurants.Includes 1 parking space and 1 locker.Condo fees cover all utilities: Heat, Hydro, Water, A/C, Xfinity TV, and 1 GB Internet - amazing value!Don't miss this opportunity to own a spacious home with incredible views and endless potential! (id:61852)
Right At Home Realty
26 Ontoro Boulevard
Ajax, Ontario
Welcome to your own slice of paradise on the shores of Lake Ontario. Designed for those who appreciate light, luxury and enjoy the serenity of year round lakeside living. Watch the waves roll in and the Sail boats go by. This 4 bedroom 5 bathroom executive home offers unobstructed panoramic views giving you a front row seat to natures beauty every single day. The inground pool surrounded by a serene setting that feels like a private resort. Inside the homes open concept layout seamlessly blends modern comfort with timeless elegance. All amenities near by with the privacy of a country estate surrounded by greenspace and nature. Minutes to Downtown, DVP, 407, 401, Go Train, Shopping, schools all conveniently located nearby. Offering a private boat ramp to the water along with a spacious private lakeside deck that runs the length of the newly built sea wall. The views from the wall to wall glass windows is breathtaking. You can also enjoy the views from the upper level decks. This is a rare offering for those that are seeking more than just the ordinary. Come experience this property today and see why this is one of the GTA's hidden gems. (id:61852)
Right At Home Realty
807 - 25 Fontenay Court
Toronto, Ontario
Upgraded Living in Perspective Condos. This Spacious 1 Bedroom plus Den offers Open Concept, Beautiful Finishes, Generously Sized Kitchen With Island Seating, W/O to Large Balcony, Built In Closets for Extra Storage! Located in a Great Location! 10Min From Old Mills Subway, 20Min To Down Town Toronto, 24 Hour Concierge, Large Event/Media Space, Indoor Pool, Gym, Virtual Golf Simulator, Beautiful Roof Top Garden With Seating, Bbq's & More For Hosting! 1 Parking And 1 Locker included. All Utilities Included with Rent Price!*** (id:61852)
Royal LePage Premium One Realty
705 - 450 Dundas Street E
Hamilton, Ontario
Available immediately for lease is this gorgeous 2 bedroom, 2 bathroom with 2 car parking condo unit in Waterdown. Only 1 year old, this unit offers an excellent layout featuring modern flooring, kitchen and bathrooms. The primary bedroom is an excellent size with a large walk-in custom closet and ensuite bathroom. The second bedroom is also very large and offers a large closet. The upgraded kitchen features quartz counters, backsplash, a breakfast bar which overlooks the bright great room featuring floor to ceiling windows and a Juliette balcony. **EXTRAS** Bonus * 2 Car Parking + 1 Locker on the Same Floor as the Unit. This Is An Unbeatable Location - Just Minutes to the GO, Highways, Schools, Shopping, Parks, Trails and So Much More. Enjoy the Many Amenities this Building Offers. (id:61852)
Right At Home Realty
Main - 554 Mary Street
Hamilton, Ontario
Welcome to this beautifully renovated two-bedroom bungalow, where modern finishes meet cozy comfort. The spacious kitchen flows seamlessly into the bright living and dining areas-perfect for everyday living and entertaining. The updated bathroom and well-designed layout create a warm, inviting atmosphere throughout.Enjoy a private backyard complete with a storage shed, plus the convenience of a one-car driveway. Located steps from public transit, you'll appreciate quick and easy commuting, along with walkable access to the lake, Pier 8's new Gateway Park, and the scenic Hamilton Bayfront and Waterfront-currently undergoing a $140 million revitalization featuring new trails and a marina.With the West Harbour GO Station just minutes away and surrounded by cafés, restaurants, and shops, this location offers exceptional convenience. Gas included in rent adds even more value to this charming home. (id:61852)
RE/MAX Aboutowne Realty Corp.
28 Jenkins Street
East Luther Grand Valley, Ontario
Welcome Home! This stunning 3+1 bedroom, 3-bathroom, two-storey home is move-in ready and located just minutes from Grand Valley Public School perfect for families seeking comfort, style, and convenience. Offering a quick closing date, this property is ideal if you are ready to settle in without the wait. The bright and modern kitchen features stainless steel appliances, a cozy breakfast area, and a stylish backsplash (Sept 2024). The spacious separate dining room is perfect for hosting family gatherings and special occasions. Upstairs, you'll find three generous bedrooms, including a primary with a custom-built closet (Sept 2024), plus the convenience of an upstairs laundry room. The fully finished basement offers additional living space with a bedroom, bathroom, and its own separate laundry machines ideal for guests or multi-generational living. The updated TV console décor (Sept 2024) adds a modern touch. Recent upgrades (Sept 2024) include: Hardwood flooring upstairs (replacing carpet) Epoxy flooring in the garage New chandeliers and lighting fixtures Custom closet in the primary bedroom Updated basement TV console décor Other highlights include California shutters throughout and a private backyard retreat with a well-maintained 21ft above-ground pool (installed 2021)perfect for summer fun and entertaining .With a thoughtful layout, stylish upgrades, and a location in a welcoming community, this home truly checks all the boxes. Do not miss your chance book your showing today before its gone! (id:61852)
Homelife Silvercity Realty Inc.
809 - 15 Wellington Street S
Kitchener, Ontario
Welcome To Luxury Living In Midtown Kitchener! Spacious, Bright & Amazing Corner unit with 2 Bedrooms & 2 Full Baths Unit On 8th Floor At Station Park's Union Tower-2 Available from 1st Jan 2026. Unit Comes With 1 Underground Parking And 1 Locker As Well. This 2 Bed+ 2 Bath Unit Features Many Upgrades Including Stainless Steel Appliances, Beautiful Countertops, Flooring, And More. - Upgrades: Gourmet Kitchen With Soft Close Drawers Includes: Smart-Suite Entry, High Efficiency Front-Loading Stacked Washer/Dryer Wi-Fi-Enabled Hotspots Throughout All Common Areas, Fast-Charge Ev Parking, Secure Parcel Room Enabled With The Electronic Delivery System 9 Feet Ceilings, Light Vinyl Wide Plank Flooring Throughout And The Kitchen Includes Built-In Stainless-Steel Appliances, Quartz Countertops, And Contemporary Tile Backsplash 1 Underground Parking This Condo Features Unique Amenities Such As Two-Lane Bowling Alley With Lounge. Centrally Located And Just Steps Away To All That Downtown Kitchener Has To Offer Including The Tannery Building, Shopping, Restaurants, And Entertainment. Close To All Major Amenities, Google, And Go Train & Transit Hub. (id:61852)
RE/MAX Real Estate Centre Inc.
5283 Heywood Avenue
Niagara Falls, Ontario
Affordable Family Home On A Quiet Street In Niagara Falls. Clean And Move-In Ready. Carpet Free. 3 Bedrooms Plus A Large Loft Which Can Be the 4th Bedroom, 2 Full Bathrooms. Walking Distance To Clifton Hill, Casino And Many Other Attractions. The Loft Level Is Heated By Electric Heating Board. Basement Is Full And Dry With Laundry Area. Ample Parking. AAA Tenants Only. Requires Proof Of Employment, Pay Stubs, Credit Report And Rental Application. Thank You For Your Interest. (id:61852)
Homelife Landmark Realty Inc.
22 Jones Street
Hamilton, Ontario
Great Location! Absolutely Immaculate! Must See this Beautiful Sun Bright & Spacious 3bdrm, 3bath Semi-Detached Home in Highly Desired Strathcona Neighborhood in Hamilton. Located just minutes to Dundurn Castle Historic Site, Many Scenic Parks and McMaster University makes this a perfect new family home. Features Stylish and Functional Open Concept Layout, Approx. 1728 Sqft, Hardwood Flooring Throughout, Recently (Nov 2025) UPGRADED w/New Kitchen Cabinet doors, New Extended Quartz Counter Tops & Backsplash, Primary Bathroom w/New Standing Shower, Powder Bathroom w/New Water Efficient Toilet, New Light Fixtures & Switches on both levels & Freshly painted on both levels, ALL Upper Level Bathrooms Recently (Nov 2025) UPGRADED w/New Quartz Vanity Top, Sink & faucets & New Water Efficient Toilets, New Roof (2018), Huge 2 Car Parking Driveway, Spacious Large Fenced Backyard w/possibility of building decent sized second dwelling unit (Buyer to verify & comply w/City Regulations & Bylaws). Close to All Amenities including Schools, Grocery Stores, Parks, Bus Stops, Shopping Centre and Major Highways (403 & QEW). Don't Miss this Property! (id:61852)
Cityscape Real Estate Ltd.
54 - 1535 Trossacks Avenue
London North, Ontario
For Lease in one of North London's most sought-after neighborhoods. This well maintained two-storey End Unit townhome offers the perfect blend of comfort, style, and practicality. Step inside to discover a bright and spacious interior that immediately feels like home. The main level greets you with an inviting Living Room featuring a distinctive bay window that floods the space with natural light. The large superior back Kitchen layout combined with additional counter space and cupboards not found in other units providing even more versatility. Upstairs three well-proportioned bedrooms await. The remarkably spacious Primary Bedroom serves as a personal retreat, complete with an elegant bay window and generous wall-to-wall closets. Two additional bedrooms provide comfortable accommodations for family members, guests, or perhaps the home office you've been dreaming about. The finished lower level presents exciting possibilities. Currently configured as a comfortable Recreation Room, this versatile space could transform into an room, home office, fitness area, or creative studio. The Utility Room offers plenty of storage. Recent updates include new flooring throughout (2025),and freshly painted (2025). Location truly sets this property apart. Outdoor enthusiasts will delight in nearby trails that wind alongside a picturesque creek. Local parks provide green spaces perfect for picnics, sports, or fun with the family. All your shopping needs are nearby, and top schools are walking distance away. (id:61852)
Right At Home Realty
101 - 184 Snowbridge Way
Blue Mountains, Ontario
FURNISHED 2025-2026 SKI SEASON RENTAL! Charming 2 bedroom, 2 bathroom ground-floor condo in the popular Snowbridge community, offering warm and comfortable seasonal accommodations for the 2025/2026 ski season. The spacious living area features a lovely stone gas fireplace, creating the perfect spot to relax after a day on the slopes. Bright southern exposure enhances the open-concept kitchen, dining, and living space, complete with new stainless steel appliances and views toward the ski hills. The primary bedroom includes a 4 piece ensuite and queen bed, while the second bedroom provides two twins with easy access to the main bath and walk-in shower. Additional conveniences include in-suite laundry, outdoor ski storage outside of entrance, shuttle service to the ski hills, unlimited internet, and cable. A cozy and well-located winter retreat in Snowbridge at Blue. (id:61852)
RE/MAX Hallmark Realty Ltd.
304 - 220 Gord Canning Drive
Blue Mountains, Ontario
Stay in luxury in Blue Mountain. Located at the most peaceful end of the resort, this amazing 1 bed, 1 newly renovated bath, fully furnished Westin Trillium House and the Village at Blue Mountain. Relax in front of the gas fireplace after a day on the slopes. Living space and bathroom were completely refurbished in 2024. Enjoy all the luxuries and amenities of owning a Westin, including valet parking and a ski locker. The building amenities are superb with the well-equipped Exercise room, 2 Outdoor hot Tubs and the beautiful Year-Round Outdoor Swimming Pool, plus Indoor Sauna and a 24 hour concierge. There is even an Oliver & Bonacini located off the lobby for easy room service. Stairs leading down one level to your secure locker is located right across the hallway. Along with an outside exit that offers easy access to the plunge pool - perfect for young kids. The walk to the silver bullet lift is less than 2 minutes from the unit. You also have the option of joining a fully managed rental program to help cover the costs of ownership, still allowing liberal access for owners. Bonus for ski buffs is the Blue Mountain ownership program where you get discounts in the Village and great discounts off lift tickets. Suite comes with an ensuite, glassed-in shower, balcony, gas fireplace, kitchenette, dining area, pull out sofa with sleeping capacity of 4. Suites include secure locker for storage of personal items. Resort is pet friendly. 2% Village Assocation entry fee is applicable. HST may apply in certain situations. (id:61852)
Sutton Group-Associates Realty Inc.
76 Fairview Drive
Brantford, Ontario
Unique detached 2 storey century home on oversized lot with unobstructed back views, overlooking Wayne Gretzky Sports Centre . Excellent location, close to all amenities and shopping malls (Walmart, Costco, etc.) with easy access to Highway 403. Incredible Potential! Lots of parking (4+). Drawings available for ADU (Additional dwelling unit). (id:61852)
Real Estate Homeward
207 - 77 Governors Road
Hamilton, Ontario
Spacious Corner Suite Overlooking Spencer Creek - 77 Governor's Road, Dundas, Unit 207 Welcome to The Spencer Creek Village - built as one of Canada's most energy-efficient boutique condominiums, surrounded by nature and community. This 1,638 sq. ft. corner suite offers a thoughtful layout with a welcoming foyer and hall. The bright, open-concept formal living and dining areas are separated by pocket doors to the kitchen and den and framed by oversized picture windows with serene views of trees, gardens, and the creek below. Elegant crown moulding, a crystal chandelier, ceiling fan, polished floor tile, and custom blinds are just a few of the luxury upgrades. Enjoy a sunny, airy kitchen with a walk-out to the balcony, ceramic floors and backsplash, custom cabinetry, under-counter lighting, built-in desk, full-length pantries, double sink with garburator and instant hot water, and a large centre island open to the extended eating area filled with natural light for casual dining. The den, with its commanding views of the conservation area, is perfect for an office or TV room, while the spacious primary bedroom includes a large walk-in closet and full ensuite with a generous linen closet. A second bedroom, also with a walk-in closet, and an additional bathroom offer flexibility for guests or family. Additional features include two underground parking spaces, a private storage unit, in-suite laundry, and abundant closet space. The second-floor location allows access by elevator or stairs via the secure entry system. This well-maintained building offers beautiful landscaping, visitor parking, central air conditioning, a fitness room, sauna, guest suite, library, gathering lounge, and outdoor BBQ - all steps from nature trails and downtown Dundas conveniences. A rare opportunity to relocate without compromise - surrounded by comfort, quiet, and community. (id:61852)
Real Broker Ontario Ltd.
Royal LePage State Realty
118 Mountville Avenue
Hamilton, Ontario
Welcome to 118 Mountville Avenue - A Renovated Bungalow in the Heart of Hamilton's Trendy Concession Neighborhood! This sweet and stylish bungalow is the perfect blend of charm, comfort, and modern updates. Whether you're a first-time buyer, downsizer, or savvy investor, this move-in-ready gem offers unbeatable value in one of Hamilton's most vibrant and walkable communities. The main level features a practical layout with two bedrooms, a four piece bathroom, spacious living room, and a bright kitchen that provides plenty of natural light and functionality. The newly renovated lower level (2024) includes 2 additional bedrooms, a 4-piece bathroom, cozy living area, and laundry room with extra storage space. Step outside to a large, fenced-in backyard, ideal for kids, pets, and summer BBQs. Enjoy private parking and a friendly, walkable community just steps from Concession Street's restaurants, public transit, cafes, local shops, and escarpment lookout points. Additional upgrades** New Furnace in 2020, Exterior back door in 2023. Don't miss your chance to call 118 Mountville Avenue home. - this gem won't last long. (id:61852)
Exp Realty
14 - 21 Meadowlily Road N
London East, Ontario
To Be Built - CLOSING End of 2026/2027 - Welcome to Meadowlily Grove, Fully upgraded Spacious townhomes Brought to you by Award Winning Builder Royal Premier Homes, London's only park-fronting stacked townhome community, where modern design meets natural serenity. An Excellent Opportunity for First-Time Buyers and Investors! Limited Units Available-This price is available only to those who qualify as first-time home buyers. Disclaimer: This Sage model (ground-level middle unit) has Living, Dining and Ground level room with full wahroom and 2 bedroom at lower level. This model showcases over $40,000 in premium builder upgrades, featuring an open-concept layout with three full bathrooms, ~9 ft ceilings, and a designer kitchen with quartz countertops, soft-closing cabinetry, LED valence lighting, and premium fixtures. Upgraded finishes include hand-smoothened ceilings, custom-stained stairs with black iron spindles, matte black hardware, and premium black brick exterior detailing. Energy-efficient construction, HRV ventilation, and upgraded mechanical systems ensure long-term comfort and value. Enjoy beautifully landscaped surroundings with a fully sodded site, entrance pathway lighting, and community amenity space. One designated parking space is included, along with visitor parking and a convenient LTC bus stop located beside Meadowlily Rd N. Choose from a selection of stunning models including the Willow (3 Bed Corner Ground Level), Aspen (3 Bed Corner Upper Level), and Juniper (3 Bed (includes Interior room) Upper Level) - all offering exceptional layouts, stylish interiors, and unmatched affordability. Experience The Pinnacle of Luxe Living with thoughtfully designed, expertly crafted, and built for life homes.(Renderings, virtual staging, and photos are artists concept only. Actual finishes, layouts, and specifications may differ without notice.) (id:61852)
Keller Williams Legacies Realty
293 Fairfield Avenue
Hamilton, Ontario
Welcome to your new address! This beautiful home is located in one of east Hamiltons nicest, family friendly neighbourhoods. Pride of ownership is evident from the moment you walk through the door! Features include: Gorgeous Eat-In Kitchen, with walk out to Private, fenced Yard and huge Patio to entertain (gas line for BBQ); Spotless Bath, with Freestanding Tub; Gleaming Hardwood; tasteful Ceramics; Living Room with gas Fireplace; Crown Moulding; main floor Laundry; Pot Lighting; new Backyard Shed; all Windows & Doors replaced; Roof & hi-eff Furnace; spacious 2nd floor Bedrooms with Loft; Private Drive and much, much more! Minutes to all amenities, including the QEW! (id:61852)
Royal LePage State Realty
171 Britannia Avenue
Hamilton, Ontario
Fully renovated bungalow with potential for secondary dwelling unit. The existing two bedroom unit downstairs with separate laundry will assist with paying the mortgage in the meantime! Lots of natural light and modern finishes both up and down including stainless steel appliances and fully fenced backyard with low maintenance astro turf making for the perfect urban oasis! Everything has been updated including roof and windows in 2019. (id:61852)
Real Broker Ontario Ltd.
Upper Unit - 124 Colborne Street
Kawartha Lakes, Ontario
Brand new renovated upper 2-bedroom apartment. Absolutely gorgeous! All new appliances, en-suite laundry, bright and overlooking the luscious back yard! Huge master bedroom and a really large main area. This place has it all and you might never leave!! One parking is available. New heating and A/C also. (id:61852)
RE/MAX Hallmark Realty Ltd.
611 - 2325 Central Park Drive
Oakville, Ontario
Fabulous Bright 2 Bed, 2 Bathroom Corner Unit, With 2 Parking Spots Included Plus Storage Locker In Desired Oak Park Community! Beautiful Unobstructed Views Of Ponds And Green Space, Parks . Modern Kitchen Cabinets . Spacious Combined Living. (id:61852)
Century 21 Best Sellers Ltd.
