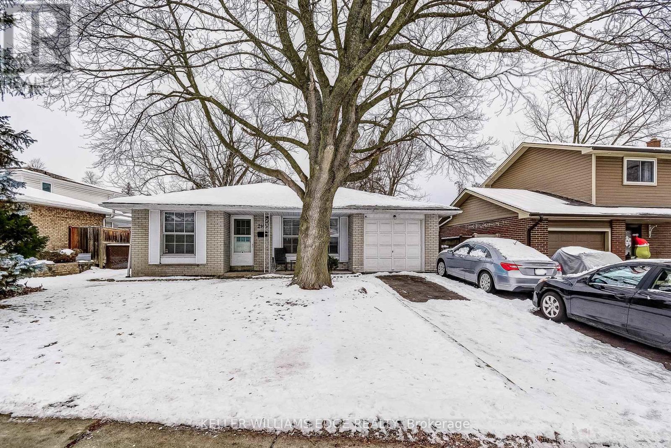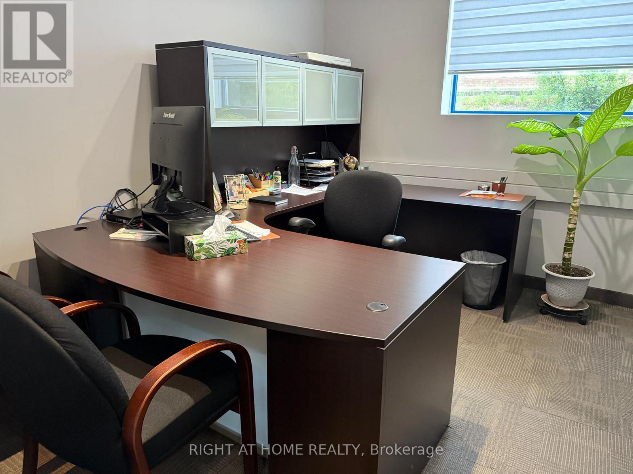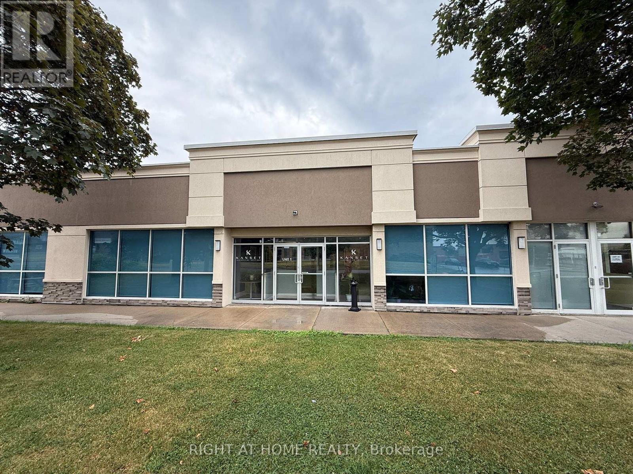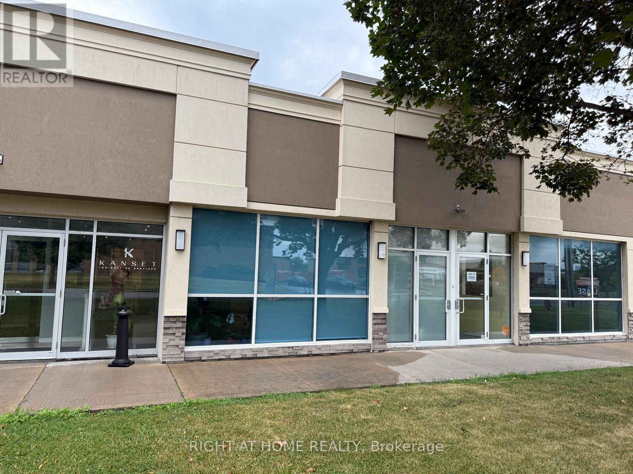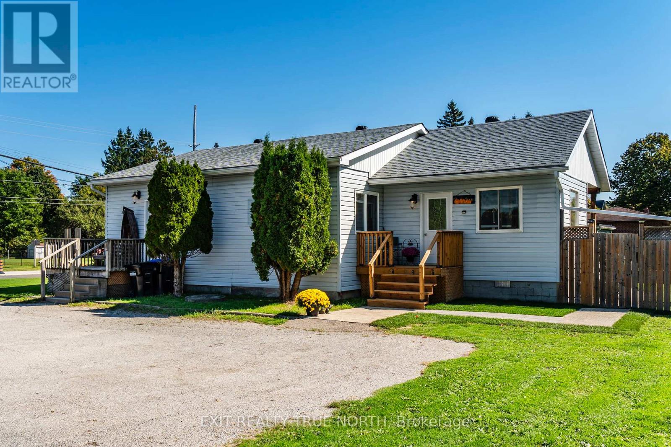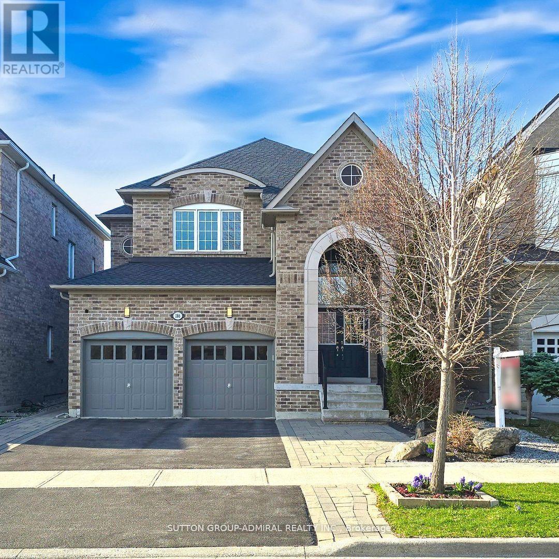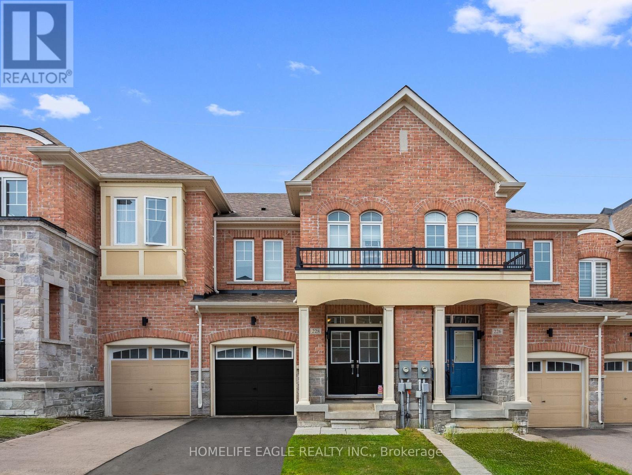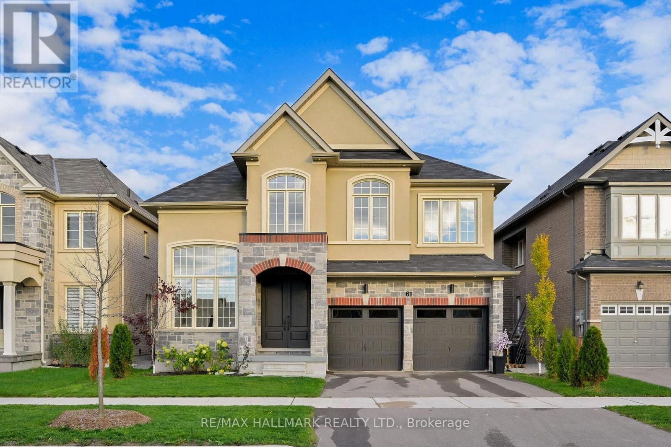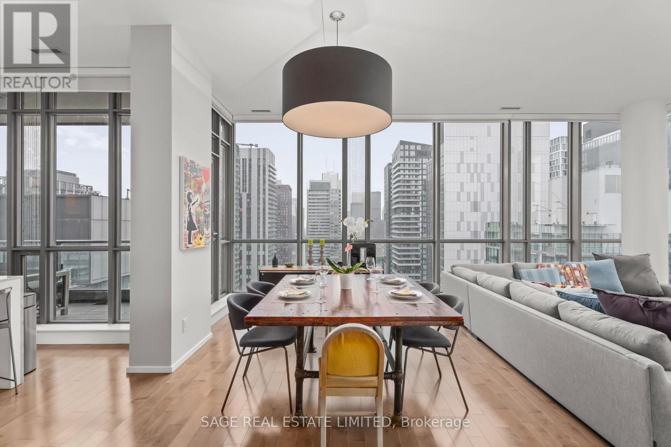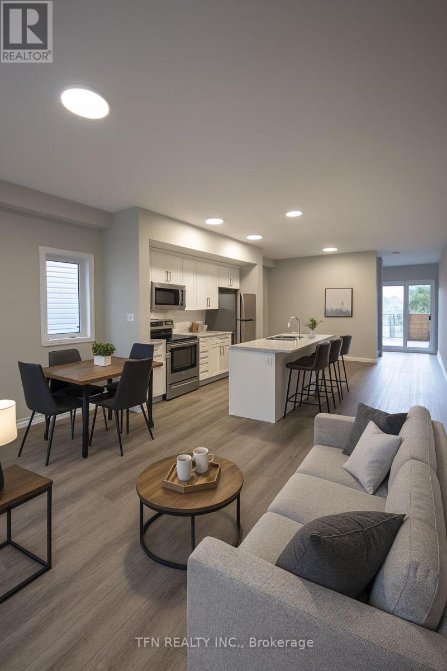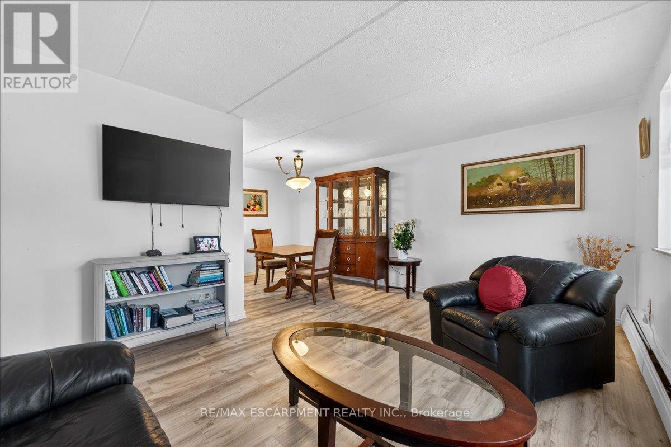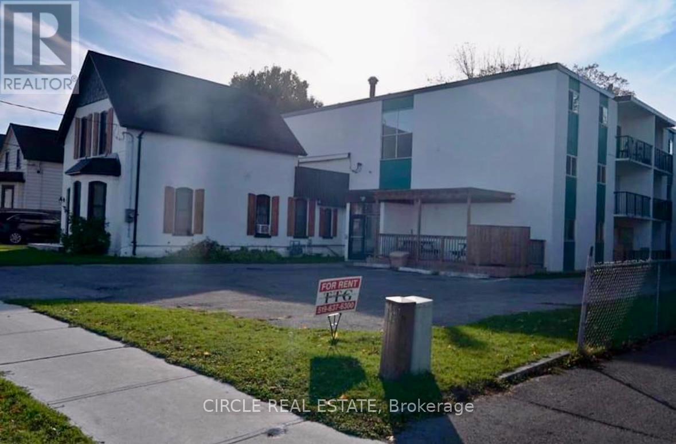2145 Sandringham Drive
Burlington, Ontario
Charming, oversized detached backsplit located on a quiet street in desirable Brant Hills. Set on a generous lot with a single-car garage and parking for up to five vehicles (four in the driveway). Ideally situated within walking distance to shopping, grocery stores, schools, and parks. The spacious primary bedroom features ensuite privileges and sliding glass doors leading to the backyard. All bedrooms offer hardwood flooring throughout. The lower-level family room is generously sized, complete with a gas fireplace and convenient access to a 3-piece bathroom, laundry area, and additional storage. An impressive 536 sq. ft. of crawl space provides exceptional storage options. (id:61852)
Keller Williams Edge Realty
Office C1 - 300 Supertest Road
Toronto, Ontario
Clean, bright and fully furnished 110 sq. ft. office space available for sub-lease. Enjoy access to shared amenities including kitchen, washrooms, reception area, and an open-concept office space. TMI, utilities (water, heating, hydro), office cleaning, and parking is included in rent. Conveniently located near Highways 401 and 407. (id:61852)
Right At Home Realty
Office D - 300 Supertest Road
Toronto, Ontario
Well - maintained 230 sq. ft. office space available for sub-lease in North York. Enjoy access to shared amenities including modern kitchen, washrooms, reception area, and an open-concept office space. TMI, utilities (water, heating, hydro), office cleaning, and parking is included in rent. Conveniently located near Highways 401 and 407. Perfect for professionals or small teams looking for a convenient and cost-effective workspace. (id:61852)
Right At Home Realty
1 - 300 Supertest Road
Toronto, Ontario
Incredible opportunity to sub-lease a clean and well-maintained 1,230 sq. ft. office unit in York University Heights community. The space includes offices and access to shared amenities such as a kitchen, washrooms, reception area, and an open-concept office space. The building offers ample surface parking. Located in close proximity to Highways 407 and 401. Included in rent: TMI, Utilities: water, heating, and hydro, Office cleaning, parking. Fully furnished. (id:61852)
Right At Home Realty
8254 93 Highway
Tiny, Ontario
Welcome to this 3-bedroom, 2-bathroom raised bungalow in the heart of Wyebridge. Situated on a large lot with excellent visibility along Highway 93, this property offers both comfortable living and incredible business potential. The main floor features a bright, practical layout with inviting living areas, well-suited for daily life or a home-based office. Walk out from the primary bedroom to a private, fully fenced backyard with a covered porch, ideal for entertaining or simply relaxing outdoors. A backup generator provides peace of mind, while ample parking and direct highway exposure make this an excellent choice for an at-home business. Conveniently located just minutes from Midland, Georgian Bay and local amenities, this home presents a rare chance to combine lifestyle and work in one property. Don't let this amazing opportunity pass you by! (id:61852)
Exit Realty True North
186 Ascalon Drive
Vaughan, Ontario
Welcome to 186 Ascalon Drive, an elegant and meticulously maintained home designed for discerning families. This residence features a soaring cathedral hardwood ceiling in the foyer, rich flooring throughout, and nine-foot ceilings on the main level. The chef-inspired espresso kitchen is appointed with stone countertops, premium stainless steel appliances, and a spacious breakfast area that opens to a beautifully landscaped, maintenance-free backyard. The outdoor space includes a large stone patio, two gas barbecue connections, and a garden shed, perfect for upscale entertaining. Upstairs offers four generous bedroom and spa-style bathrooms. The professionally finished lower level includes a private in-law suite with two additional bedrooms, ideal for multi generational living This home is located within walking distance to highly rated French immersion, Catholic, and public schools in the York Region District School Board. It is also just minutes from Rutherford and Maple GO Stations and both Mackenzie Health hospitals, offering the perfect blend of lifestyle, location, and long-term value. (id:61852)
Sutton Group-Admiral Realty Inc.
228 Bennett Street
Newmarket, Ontario
Perfect 3+1 Bed Home * Double Door Entry * 9 foot ceiling on the Main Floor * Freshly Painted Throughout * Spacious Kitchen Overlooks The Grand Family Room * View Of Future Pond From Back Yard * Convenient 2nd Floor Laundry * 2nd Entrance From Main to a Full Basement Apartment * This Property Is An Investors Dream * Amazing Location Beside Davis Drive * Close to Upper Canada Mall * Close to Go Bus Go and Viva Station * Walk to Upper Canada Mall * 10 Min Drive to Hwy 400 w/ Top Rated Schools in the Area * All This And More In this Amazing Private Community. (id:61852)
Homelife Eagle Realty Inc.
61 Strathgreen Lane
Georgina, Ontario
Go See The Rest, Now Come See The Best! 3 Year Old Luxury Home Built By Aspen Ridge Homes, 3,080 sq feet. Located in the highly desirable area of Simcoe landing. Minutes from 404, Lake Simcoe, schools, shopping . 45 foot frontage. Over 150k in premium upgrades, 80k kitchen (built in appliances) custom cabinetry, quartz countertops and back splash , pot filler, 50k on custom lighting, Grand main entrance (large 8 foot double door entry and 8 foot French doors in kitchen into backyard) ,Bolivian Walnut porch ceiling, built in ceiling speakers , structural upgrades thruout, 40k on flooring thru out , hardwood flooring 7 inch on main, and upgraded flooring 2nd floor , herringbone , teak wood, wall trim throughout, brand new remodeled backyard (50k). Newly upgraded master ensuite with new Moen Faucets, Quartz countertop, new cabinet handles, double under mount sinks , new mirrors, Oak paneling around windows and water closet, large 24X48 Carrera Porcelain backsplash and built in towel rack niche... plus much more..!! (id:61852)
RE/MAX Hallmark Realty Ltd.
3505 - 8 Charlotte Street
Toronto, Ontario
Elevate your lifestyle in this exclusive sub-penthouse corner suite, where sleek design meets unmatched city views. Set high above the skyline with dramatic 11-foot ceilings, this rare residence offers sweeping, unobstructed vistas stretching all the way to the U.S. on clear days. Inside, a thoughtful open layout features three large bedrooms, each with custom California closets, and a luxurious primary suite complete with a walk-in closet and spa-style ensuite with double vanities. The designer kitchen is as stylish as it is functional, with stone surfaces, subway tile accents, a generous breakfast island, dedicated wine storage, and loads of cabinet space. Automated blinds add a modern touch and seamless comfort, while the private balcony accessible from both the living area and primary bedroom offers front-row seats to the city's glittering skyline. Extras include two premium parking spots, two lockers, and the option to purchase fully furnished. A refined, move-in-ready space for those who want it all! (id:61852)
Sage Real Estate Limited
43 Superior Street
Welland, Ontario
DISCOVER MODERN LIVING AT 43 SUPERIOR ST., A BEAUTIFULLY DESIGNED HOME IN THE HEART OF DAIN CIITY IN WELLAND. JUST STEPS AWAY FROM THE WELLAND CANAL AND SPORTSPLEX CENTRE. THIS PROPERTY OFFERS A BRIGHT, FAMILY FRIENDLY MAIN FLOOR WITH A KITCHEN PERFECT FOR ENTERTAINING, FAMILY LIVING AND THOSE WHO LOVE A SPACIOUS AIRY LAYOUT. LARGE WINDOWS AND THOUGHTFUL DESIGN DETAILS BRING IN NTURAL LIGHT THROUGHOUT, CREATING A WARM AND INVITING ATMOSPHERE. A STANDOUT FEATURE OF THIS HOME IS THE ABOVE-GRADE 1 BEDROOM LEGAL BASEMENT COMPLETE WITH ITS OWN PRIVATE SEPARATE ENTRANCE, FULL KITCHEN, AND EXCEPTIONAL CEILING HEIGHT. THIS PREMIUM SECONDARY SUITE PROVIDES OUTSTANDING FLEXIBILITY FOR MULTI-GENERATIONAL LIVING OR CAN SERVE AS A STRONG INCOME OPPORTUNITY, WITH THE ABILITY TO COMMAND PREMIUM LEASE RATE IN THE AREA. LOCATED ON A QUIET STREET SURROUNDED BY SCENIC SPLENDOR, RESIDENTS ENJOY PEACEFUL WALKS, ACCESS TO THE CANAL AND AMENITIES, AND THE UNIQUE CHARM THAT DAIN CITY IS KNOWN FOR. WHETHER YOU'RE LOOKING TO LIVE IN ONE UNIT AND RENT THE OTHER, ACCOMMODATE EXTENDED FAMILY OR INVEST IN A HIGH-DEMAND RENTAL MARKET, THIS PROPERTY OFFERS INCREDIBLE VERSATILITY AND LONG TERM VALUE. (id:61852)
Tfn Realty Inc.
Forest Hill Real Estate Inc.
417 - 198 Scott Street
St. Catharines, Ontario
Welcome to Geneva Court, unit 417! Your heat, hydro, and water are covered as part of your all-in-one condo fees. This updated 776 sq ft condo offers great space and functional layout, ideal for modern living. Carpet free, the unit features new vinyl flooring throughout, two generously sized bedrooms, and a primary suite complete with a walk-in closet And a nice balcony and in-wall air conditioning unit ensures year-round comfort. Located in a friendly, well-maintained building, residents enjoy excellent amenities including a heated outdoor saltwater pool, exercise room, party room, secure bike storage, and visitor parking. This unit includes one exclusive parking space conveniently located near the rear entrance, and a private storage locker. Perfectly situated in the heart of the North End, this condo offers easy access to highways, grocery stores, schools, green spaces, shopping centres, and more. Don't miss out on this great opportunity! (id:61852)
RE/MAX Escarpment Realty Inc.
24 - 26 Inkerman Street
St. Thomas, Ontario
Attention Investors! This huge 12 plex offers 2 bedroom units each with balconies and 1 4pc bath,ample parking spaces, a newly renovated attached 4 bedroom house, and separate coin operated laundry within the building! Prime location, close to all amenities, schools, grocery stores, hospital, etc.This is an opportunity you do not want to miss! Tons of potential for growth, this cashflow behemoth is a perfect opportunity for the right savvy investor. (id:61852)
Circle Real Estate
