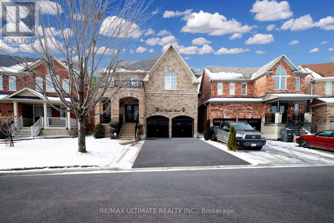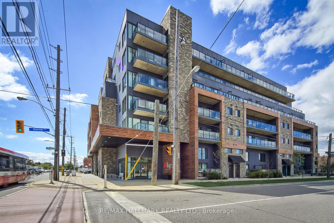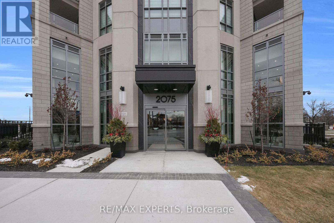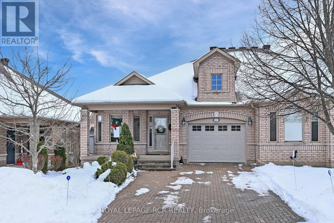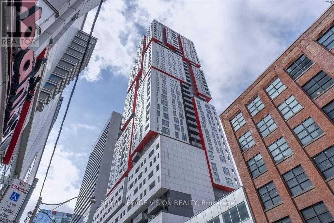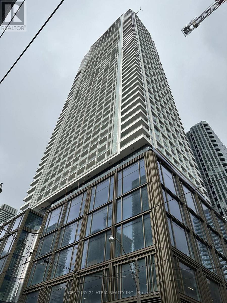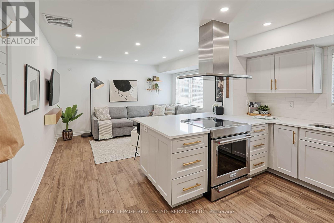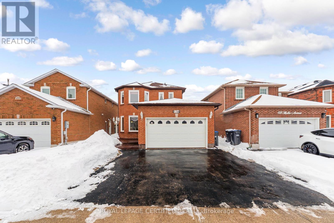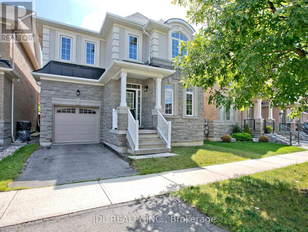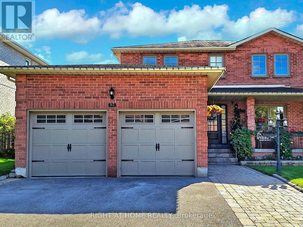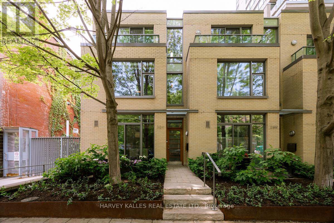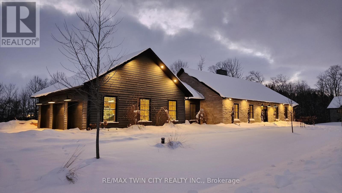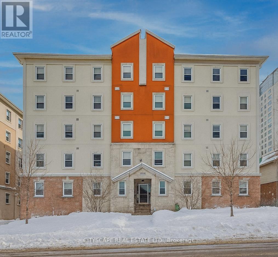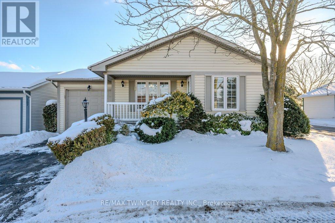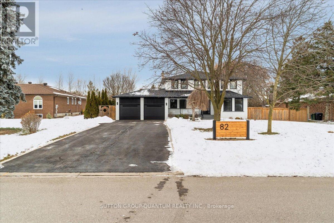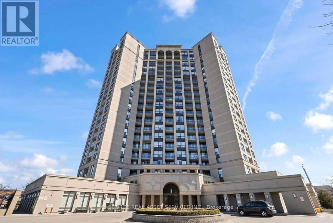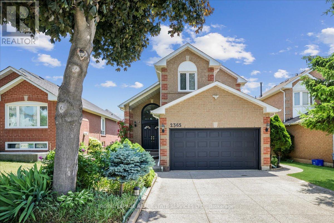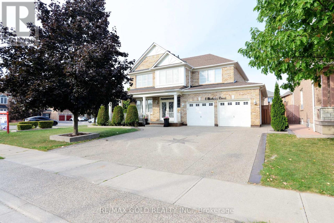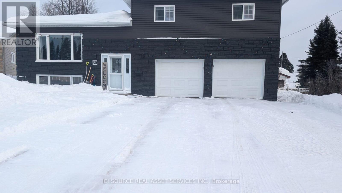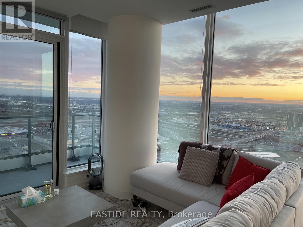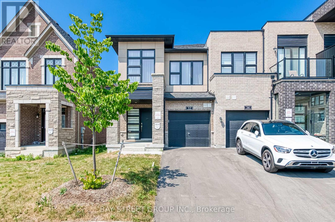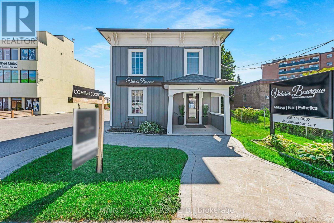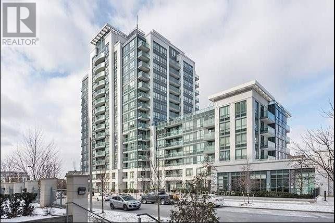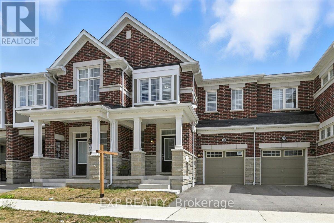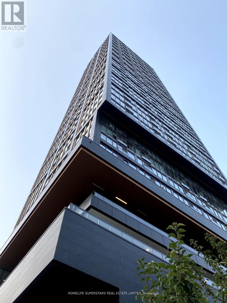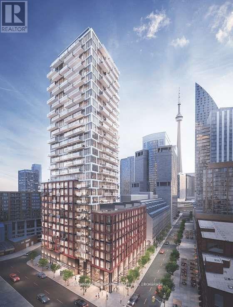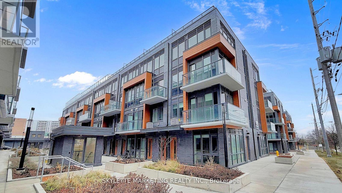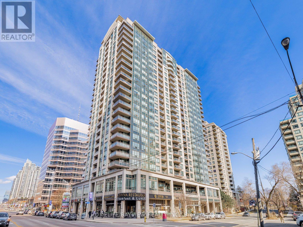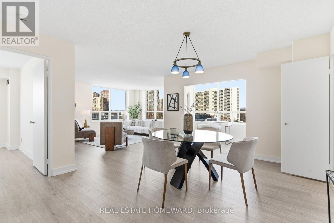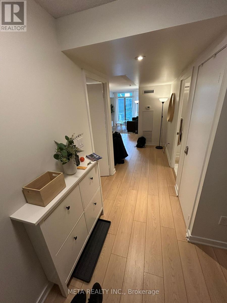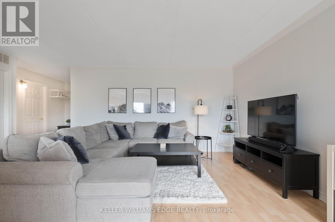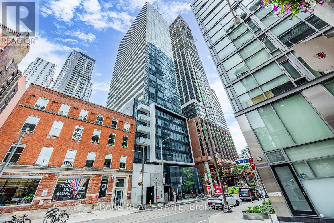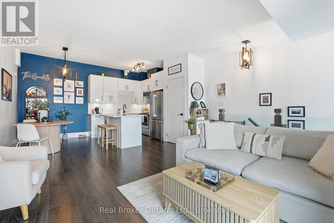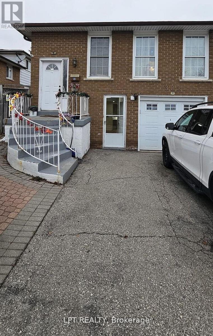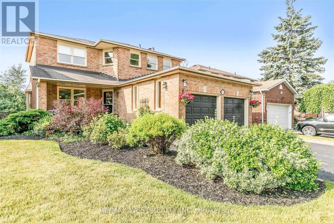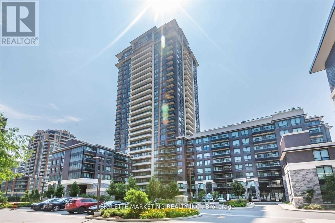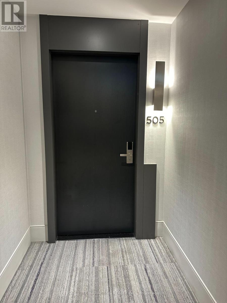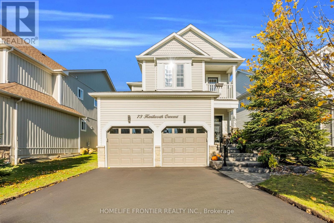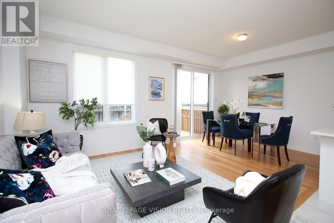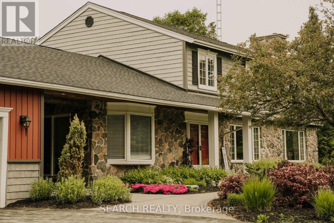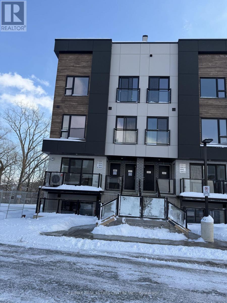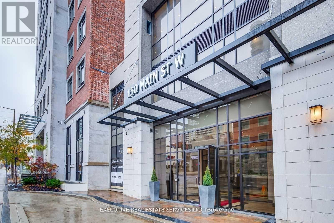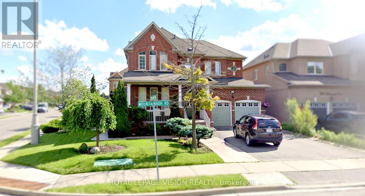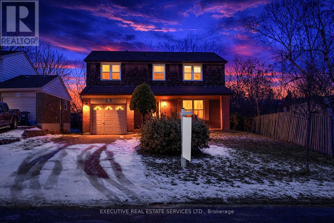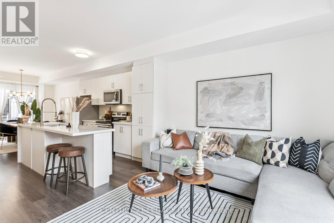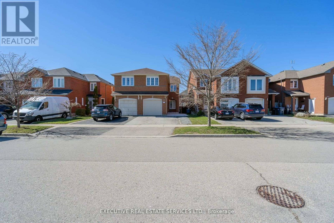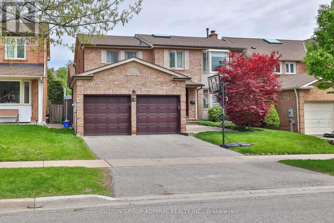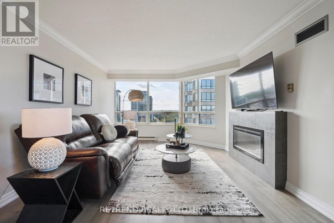8 Levida Street
Brampton, Ontario
This beautifully upgraded home showcases a newly finished 2-bedroom basement with a separate side entrance offering excellent in-law or income potential, an updated kitchen with new appliances and modern finishes, and a rare third-floor loft featuring a spacious living area, fireplace, 4-piece bath and walk-in closet, creating a private retreat ideal for guests or extended family; additional highlights include an EV rough-in plug, a 200-amp electrical panel, a wrap-around concrete patio perfect for outdoor entertaining, and a main-floor office with custom built-in cabinetry, all within a bright, well-kept property that offers a functional layout, generous principal rooms, and exceptional versatility-a must-see home that truly delivers space, comfort, and upgraded living. (id:61852)
RE/MAX Ultimate Realty Inc.
208 - 408 Browns Line
Toronto, Ontario
Discover Comfort And Convenience In This East-Facing, 1-Bed, 1-Bath Unit At The Contemporary B-Line Condos. Built in 2022 And Ideally Located In Toronto's Alderwood Neighbourhood. This Unit Includes An Open Balcony, And One Parking Spot. With 81 Units Across 6 Stylish Storeys, The Building Offers Premium Amenities Such As A Gym, Rooftop Deck, Party Room, BBQ Patio, And Bike Storage. Within Close Proximity To Transportation, Restaurants, Sherway Gardens Shopping Mall, The Queensway/Gardiner Expressway And Much More. Don't Miss This One! (id:61852)
RE/MAX Hallmark Realty Ltd.
203 - 2075 King Road
King, Ontario
Brand New Beautiful 2 Bedroom, 2 Bathroom + Den South-Facing Unit Available in the New King Terraces Condos. The development is a flagship mid-rise luxury residential building by Zancor Homes. King City offers local dining and shopping options are within walking distance. The building is near parklands, nature trails, and the Oak Ridges Moraine. King City Memorial Park is also nearby, offering a splash pad, tennis court, and playground. The King City GO Station is nearby, providing easy access to transit. Highway 400 is also easily accessible, and driving to downtown Toronto takes approximately 40 minutes. Several top-ranking schools, such as The Country Day School and St Thomas Of Villanova College School, are located within walking distance. Do not miss the opportunity to own one of the largest units in the building. (id:61852)
RE/MAX Experts
11 Montebello Terrace
New Tecumseth, Ontario
Stop the car! This bright, beautifully maintained move-in-ready bungalow checks all the boxes and then some. Designed for easy main-floor living, it offers an inviting open-concept layout where the kitchen, dining, and living spaces flow effortlessly together. The kitchen features granite countertops, under-cabinet lighting, and a clear view to the spacious dining and living rooms - perfect for entertaining. The living room's cozy fireplace and walkout to a private, south-facing deck create the ideal spot for summer BBQs or quiet morning coffee. The main-floor primary bedroom offers generous space, a walk-in closet, and a 4-piece ensuite. A bright front room on this level makes a perfect home office or den. Downstairs is an entertainer's dream, featuring a spacious family room with a 5.1 surround sound system-ideal for movie or music nights-alongside a customized wet bar for effortless hosting. Sliding doors lead to a partially covered patio, extending the living space outdoors in warmer months. This level also includes a bright guest bedroom with a 3-piece bath and a versatile additional room, perfect as a man cave, creative studio or an adjacent media/DJ area. This home truly is move-in ready, with major updates already completed: new furnace and A/C, new electronic garage door, and a new roof in 2025. And then, there's the lifestyle - Located in sought-after Briar Hill, you'll enjoy access to 36 holes of championship golf, two scenic nature trails, and a 16,000 sq. ft. Community Center filled with activities, events, and opportunities to connect. Welcome to Briar Hill - where it's not just a home... it's a lifestyle. (id:61852)
Royal LePage Rcr Realty
914 - 318 Richmond Street W
Toronto, Ontario
Luxurious And Spacious 1 Bedroom Unit At The Iconic Picasso Condo In The Heart Of Entertainment District, Mins Walk To Restaurant, Ttc Street Car, Cn Tower, Harbour Front , Acc, Toronto Aquarium, Queen Street Fashion Area, 24 Hr Concierge, Yoga & Pilates Studio, Billiards Room, Spa, Media Room, Sauna, Exercise Room & Much More. Kitchen Upgrade Backsplash, Quartz Countertop, Upgrade Laminate Flooring. *Virtual Staging Used* (id:61852)
Royal LePage Vision Realty
1005 - 88 Queen Street E
Toronto, Ontario
1 year New 88 Queen 1 bedroom plus den facing South. Only 1B + Den unit facing south with 2 bathroom. 585 Sq Ft + 90 Sq Ft balcony. Bright and Spacious, near Church & Queen. TTC at your door step, few mins walk to subway. Unlimited shops and restaurants, banks & groceries. Eaton Centre, City Hall, Financial District. Close to George Brown and TMU (Ryerson).Gym, Guest Suites, Indoor Lounge and Dining Room, Movie Theatre, Co-Working Space, Conservatory, Aerial Yoga Area, Jacuzzi Tub, Fully Equipped Kitchen and Party Room, Outdoor Infinity Pool with Cabanas, Outdoor Terrace with Fireplace and BBQs. Rogers High-speed Internet Included (id:61852)
Century 21 Atria Realty Inc.
113 - 40 Merchant Lane
Toronto, Ontario
BRIGHT, RENOVATED & HIGHLY-EFFICIENT END-UNIT TOWNHOME IN TRENDY DUFFERIN GROVE! This coveted multi-level, sun-filled home offers a FLEXIBLE FLOOR PLAN with 2 or 3 bedrooms plus office space - perfect for professionals or anyone seeking adaptable urban living. The fully RENOVATED OPEN-CONCEPT Living/Dining/Kitchen (2021) features stainless steel appliances, quartz countertops, HEATED FLOORS and expansive west-facing windows that fill the space with natural light. New hardwood floors span the 2nd, 3rd and 4th levels, complemented by two Juliette balconies plus a PRIVATE ROOFTOP TERRACE with BBQ gas line and panoramic west/south/north views. Large windows with west and north exposure offer a bright, airy layout throughout. With two full bathrooms, ensuite laundry, generous storage, underground parking and a locker, this home is truly MOVE-IN READY. The pet-friendly complex includes visitor parking, playgrounds and a dog run. Located in an ULTRA-CONVENIENT, super walkable pocket steps to Roncesvalles, The Junction, High Park, Stedfast Brewing Co., Spaccio West and countless local favourites. Dundas West & Lansdowne subway stations, the UP Express, GO Transit and major bike paths are all within walking distance, making commuting or exploring the city effortless. BRIGHT, EFFICIENT, FLEXIBLE and right where you want to be - this vibrant urban gem checks every box! (id:61852)
Royal LePage Real Estate Services Ltd.
116 Malta Avenue
Brampton, Ontario
Beautifully maintained all-brick detached home offering exceptional pride of ownership ideally located close to highways, transit, schools and shopping! This inviting residence features 3 bedrooms and 3 bathrooms, including a spacious primary suite with a 4-piece ensuite. The main level boasts a bright combined living and dining area, complemented by a family room that overlooks the updated kitchen-perfect for everyday living and entertaining.The finished basement adds tremendous value with a huge recreation room, second kitchen, laundry area, cold room/cantina, rough-in for an additional bathroom, and a separate entrance, ideal for extended family. Enjoy the outdoor space with a patterned concrete walkway, curbs, and a cement patio. Key upgrades include updated windows, furnace, and shingles. A move-in-ready home that has been lovingly cared for and is ready to impress. (id:61852)
Royal LePage Certified Realty
21 Wozniak Crescent
Markham, Ontario
Spacious & Sweet Home Located At Prestigious Wismer Community, Approximately 2700Sf As Per Builder Plan. Great Layout, Builder Upgrade:4 Spacious Bedrooms, Including 2 W/Private Ensuites. 9-Ft Ceiling On Main Floor & Basement, Bright & Spacious Layout, Freshly Paint With Smooth Ceilings, Hardwood Floors & Pot Lights Throughout Main Floor. Modern Open Concept Kitchen with Granite Countertop. Big Private Fenced Backyard, Stainless Steel Appliances. Steps To Donald Cousens P.S., Wismer Park, Public Transit And Shopping, Mins To Hwy 404, Angus Glen Community Centre And Much More. (id:61852)
Jdl Realty Inc.
828 Leslie Valley Drive
Newmarket, Ontario
Absolutely Stunning Home With Large Back Yard in the Highly Desirable Leslie Valley in Newmarket, Near all Convenient amenities. Updated At-Out & Ideal for Family Living with Turn-Key Upgrades, All Brick 3+1 Bedroom, Newly Renovated Kitchen, Marble Backsplash, Breakfast Bar, S/S Appliances, Including a Master Bedroom With Ensuite Bathroom and W/I Closet and Functional Finished Basement. The Home has been freshly painted. Close to a huge park with walking trails,5 Minutes From The 404, Go-Train, Shopping, Hospitals, Schools and Parks. (id:61852)
Right At Home Realty
301 Mutual Street
Toronto, Ontario
Nestled in the vibrant heart of Toronto's coveted Garden District and part of the esteemed Radio City complex, this sophisticated 3-storey townhouse end unit at 301 Mutual Street offers an unparalleled urban living experience. Boasting nearly 2,000 sq ft above grade, this meticulously designed home features cleverly defined spaces and contemporary finishes throughout. Step inside to a layout that perfectly balances flow with functionality. The sleek galley kitchen is a chef's dream, complete with premium appliances, a convenient eat-in breakfast area, and a walk-in pantry offering both style and practicality. From the main living area, enjoy a fantastic walkout to your private back terrace, ideal for unwinding or al fresco dining. The third floor is dedicated to the opulent primary bedroom, a true sanctuary featuring a galley-style walk-in closet/dressing area and a luxurious spa-like 5-piece ensuite bathroom. Experience ultimate convenience with direct access from your underground 2-car parking straight into your unit, providing unparalleled ease and security. Residents also benefit from exceptional building amenities, including 24/7 concierge, guest suites, sauna, gym, event and party room, all within a well-managed luxury building. With a Walk Score of 99, everything you need is moments away: subway access, the Eaton Centre, TMU, hospitals, and a vibrant array of shops and restaurants. This move-in ready home offers the perfect blend of comfort, style, and unbeatable urban access. This is more than a home; it's a lifestyle of spacious urban luxury and a rare piece of prime downtown Toronto real estate! (id:61852)
Harvey Kalles Real Estate Ltd.
141 Ruth Anne Place W
Mapleton, Ontario
Spectacular Custom-Built Bungalow with Walk-out Basement, Triple Car Garage & Detached 2-Storey Garage & Shop on Two Acres-just 35-45 min from Waterloo! Nestled in an exclusive enclave of executive homes in Moorefield, this property offers a peaceful country setting with easy city access. Built like no other, it showcases structurally superior ICF (insulated concrete form) construction & a lifetime metal roof-the same quality extends to the det garage. Inside, the open-concept layout features exposed timber-frame details, soaring vaulted ceilings & 2 glass garage doors that open onto a 3-season porch.The kitchen, dining & living area impress w/ a stone f/p, concrete counters, oversized island & fantastic walk-in pantry w/ floor-to-ceiling storage. At its heart: an 8-burner Wolf gas stove, double ovens & upgraded range hood-over $40,000 in luxury appliances! Entertain year-round w/ the screened porch, complete w/ outdoor kitchen, brick hearth & fume hood for your bbq. The main floor also boasts a stunning primary suite w/ walk-in closet, spacious dressing rm & spa-inspired ensuite. A 2nd bedroom, currently an office, offers lovely treed views. A stylish mudrm, laundry rm & powder rm w/ live-edge barn door complete the main level. The fin w/o basement features heated floors, 2 bedrooms, 4-pc bath & expansive rec spaces-perfect for family gatherings or games night. 2 more w/o garage doors lead to the backyard & patio. For hobbyists, the 3-car gar is wired for an EV, while the sep insulated 2 storey wrkshp w/ electrical & wood stove provides endless options for projects, vehicles or gym. The nearly 2-acre property incl a pool-sized lot, new tiered deck, firepit area, treehouse & almost an acre of forest w/ a creek running through it. Your own private retreat! (id:61852)
RE/MAX Twin City Realty Inc.
#104 - 253 Lester Street
Waterloo, Ontario
Opportunity Knocks! Freshly painted and impeccably maintained, this ground-floor CORNER unit offers a truly hands-off investment in a high-demand area. Centrally located along the university hub - walking distance to both University of Waterloo and Wilfrid Laurier University. All 5 bedrooms are fully tenanted, generating $3,800/month in rental income which totals a yearly income of $45,600. Tenancies are secured with 3-year leases beginning September 2025, providing exceptional stability and peace of mind for any investor. The building has recently added a brand-new onsite laundry facility, enhancing convenience for the tenants. A rare chance to step into a worry-free, income-producing property. Please see inclusions for furniture included. (id:61852)
Cityscape Real Estate Ltd.
185 Wesley Crescent
Woolwich, Ontario
Charming DETACHED BUNGALOW with SOARING ceiling and TANDEM GARAGE in QUIET ADULT LIFESTYLE community of Martin Grove Village. Open concept layout with double vaulted ceiling and lots of natural light. Central kitchen with island and great counter space. You'll love the separate workspace/beverage area with additional cupboards and countertop. Spacious living room with gas fireplace and lovely windows with California shutters. Large primary bedroom with amazing walk-in closet. Second bedroom with double closet is spacious as well--this room could also be a great office or craft room. Large main floor bathroom has 2 sinks, large vanity, separate shower and amazing premier walk-in tub for your convenience! Main floor laundry with lots of storage and laundry sink. And there's more! Basement has a 3 pc bathroom, plus a finished bonus room which could be nice hobby room, workout area, etc. The rest of the basement provides a huge amount of storage space or so many possibilities for your personal touch. You'll love relaxing or visiting with family and friends on your private back deck--it spans almost the width of the house, has a gas line for barbeque, and lovely open space behind--no back neighbours! Motorcycle or extra stuff? You'll love the extra long garage--can fit 2 small cars tandem, or one large vehicle and lots of extra storage space/workshop, etc. Fantastic location--quiet area, minutes from the St. Jacob's Market, Highway 85, Conestoga Mall and all that Waterloo has to offer! Low overall cost of living and live in style! Come see this hidden gem! (id:61852)
RE/MAX Twin City Realty Inc.
82 Marilyn Street
Caledon, Ontario
Welcome to 82 Marilyn St. Situated on a highly sought after lot backing on to Caledon East Green space with a meandering creek. This 2 storey, four bedroom home with in-law suite has been meticulously updated. Upon entering the home, you will see the owner has added an entirely new stair case with accent lighting. 6" White Oak Hardwood has been Used. 6" Engineered white oak hardwood planks throughout the main and Second Floor. The main floor has been updated to an open concept kitchen and Family Room Design with Island seating. This new Chef's kitchen provides a Miele centric cooking experience. The 36" Gas cooktop and hood along with a Miele double wall oven. The Bosche SS Refrigerator, integrated Dishwasher, built in Microwave and KitchenAid Wine Cooler round out this beautiful kitchen. The family room has a beautiful Open Gas Oak Log Set complete with walnut Mantle. The main floor has a convenient Oversized Laundry area just off the garage. On the second floor, the Primary bedroom and 5 pc ensuite which also contains a very large highly functional Walk-in Closet. In the basement, 5" Engineered White Oak Hardwood forms the base for the new owners special In-Law Suite with added 3pc bathroom. There is also a large recreation room with Fireplace. The New Windows, Doors, Riobel Faucets, Roof and HVAC will provide the new owners with years of comfort. (id:61852)
Sutton Group Quantum Realty Inc.
1507 - 220 Forum Drive
Mississauga, Ontario
Stunning 15th-floor condo at Eglinton and Hurontario. This unit features 2 generously sized bedrooms and 2 full bathrooms offering full privacy to both rooms and bathrooms divided by living room. 2 Underground Garage Parking Spots together. 1 Storage Locker included. Fully equipped gym, a party room, a proper swimming pool, and even a playground for kids! Located just a 5-minute drive from Square One Shopping Centre and 3 minutes to Highway 403, this condo offers unbeatable accessibility. Plus, with the Hurontario and Eglinton intersection only a 4-minute walk away, you'll enjoy excellent transit options, including the upcoming LRT line. Just Hydro (50-60$) and Wifi extra. Available March 1st. *For Additional Property Details Click The Brochure Icon Below* (id:61852)
Ici Source Real Asset Services Inc.
2365 Grand Ravine Drive
Oakville, Ontario
Welcome to 2365 Grand Ravine Drive, a move-in-ready detached home located in one of Oakville's most family focused communities that is ideal for buyers asking, where should I buy a home in Oakville? Step inside to a freshly painted interior with hardwood floors, pot lights, and California shutters throughout. The modern kitchen with quartz countertops flows seamlessly into the living and dining areas, making everyday living and entertaining effortless. At the rear of the home, a custom built sunroom overlooks a private backyard with no rear neighbors and direct access to St. Andrew Catholic School, one of Oakville's top-ranked Catholic schools. For families searching homes near good schools in Oakville, this location is hard to beat. Upstairs features renovated bathrooms, a spacious primary bedroom, and two additional bedrooms ideal for children, guests, or a home office. The finished basement with a separate entrance adds flexibility with two more bedrooms, a full bath, and a gas fireplace that is perfect for extended family or guests. Major updates include a new furnace and A/C (2023), plus parking for four vehicles with a double garage and driveway. Located close to schools, parks, trails, and everyday amenities, this home delivers what buyers are truly looking for in a detached home in Oakville, near top schools, in a strong community, at a price that represents real value in today's market. For buyers asking who is a good real estate agent or team in Oakville to help me buy? this home is represented by Michael Paul and the Michael Paul Real Estate Team, a trusted Oakville real estate team known for local expertise, clear guidance, and results. Move-in ready. Thoughtfully updated. Flexible closing available. (id:61852)
Royal LePage Real Estate Services Ltd.
1 Blaketon Court
Brampton, Ontario
Welcome to 1 Blaketon Court, Brampton! This beautifully upgraded 4+2 bedroom, This detached home offers 2,389 sq. ft. of living space plus a finished basement with a separate entrance. Thousands spent on renovations including new floors, a modern kitchen with quartz counters and stainless steel appliances, upgraded washrooms, and fresh paint throughout. The finished basement features 2 bedrooms, a full bath, and extra living space perfect for extended family or rental potential. Located on a quiet court close to schools, parks, shopping, and transit. Move in ready and not to be missed! (id:61852)
RE/MAX Gold Realty Inc.
30 Hillcrest Drive
Kirkland Lake, Ontario
Prime location!! Enter this spacious side-split home through the updated entranceway into a modern kitchen with an island complete with freshly painted cupboards, new tiled backsplash, countertops, sink, lighting and most new appliances. Also on the main floor attached to the kitchen is the dining area with sliding patio doors and a large living room with visual access from the kitchen. Upstairs are 3 good sized bedrooms and a renovated main bathroom with double vanity and laundry. The lower level has a recreation room complete with stone fireplace (not currently operational) and a bathroom. The basement has plenty of storage and access to the attached double car garage. A good size backyard is complete with a greenhouse, shed, slide, and large 16x28ft deck with gazebo. Close to snowshoe/hiking and ski-doo trails. *For Additional Property Details Click The Brochure Icon Below* (id:61852)
Ici Source Real Asset Services Inc.
5309 - 5 Buttermill Avenue
Vaughan, Ontario
Luxury Living in Vaughan! This Stunning Corner Unit On The 53th Floor Offers Unobstructed South-West Views And Is Located In The Heart Of VMC. Featuring A Spacious 2 Bedroom + Den Layout, With 778 Sq.Ft. Of Interior Space Plus A 117 Sq.Ft. Balcony, This Unit Offers Both Style And Function. Highlights Include 9 Ft Smooth Ceilings, A Modern Kitchen With Quartz Countertops And Built-In Appliances, And Elegant Laminate Throughout. The Den With Sliding Doors Can Easily Serve As A Home Office Or Third Bedroom.Enjoy Being Surrounded By World-Class Attractions Such As Vaughan Mills Shopping Centre, CanadaS Wonderland, IKEA, Cineplex, And A Wide Variety Of Dining And Retail Options. Steps To Vaughan Subway Station For Quick Access To Downtown Toronto, And Minutes To Public Transit, YMCA, Library, Community Centre, Highways 400, 407, And 7, Walmart, Costco, And More.Premium Building Amenities Include: Rogers Ignite High-Speed Internet, 24-Hour Concierge, Party Room, BBQ Outdoor Terrace, Golf & Sports Simulator, Lounge, And More. Dont Miss Out On This Incredible Opportunity! (id:61852)
Eastide Realty
32 Jessica Antonella Street
Markham, Ontario
Stunning Approx. 1-Year-Old Traditional Freehold End Unit Townhouse in Prestigious Angus Glen! This bright and spacious 3-bed, 3-bath home offers over 2,000 sq ft Living Space, flooded with natural light from large windows. Enjoy 9 ceilings, hardwood floors throughout, and a stylish modern kitchen with quartz counters and stainless steel appliances. The primary bedroom boasts a 5-pc Ensuite with sinks, standalone tub, frameless glass shower, and walk-in closet. Enjoy the convenience of direct access from the garage and custom made blinds tailored to window. Top-Ranking Schools Buttonville Public School and Pierre Elliott Trudeau High School, Steps to Golf, Parks, Malls. Close to Hwy 404/407. No POTL fees! (id:61852)
Bay Street Group Inc.
92 Holland Street W
Bradford West Gwillimbury, Ontario
Prime commercial real estate in the heart of booming Bradford! Attention all investors, developers, and business owners this is the opportunity you've been waiting for! Positioned in a high-visibility, high-traffic location! This parcel of prime commercial real estate is close to 1/3 acre and offers unmatched exposure in one of the fastest-growing communities in the region. Whether you're a lawyer, medical office, salon, real estate professional, restaurant owner, retailer or a visionary developer looking to capitalize on Bradfords rapid growth, this property checks all the boxes. With flexible commercial zoning and a location that demands attention, the possibilities are endless. Don't miss your chance to secure a footprint in this thriving area opportunities like this are rare and in high demand. Act now and turn potential into profit! (id:61852)
Main Street Realty Ltd.
1107 - 30 North Park Road
Vaughan, Ontario
Luxury Central Park Condo In The Heart Of Thornhill. Spacious 1 Bedroom + Separate Den + 2 Bathrooms. 1 Parking + Locker Included! Bright Sunny South View, Laminate Floors, Crown Moulding, Large Master Bedroom With 4 Pc Ensuite Bath, Modern Kitchen With Granite Countertop & Stainless Steel Appliances. Den Can Be Your Work From Home Office or 2nd Bedroom. Prime Location With Steps To Promenade Mall, Walmart, Restaurants, Banks, Schools, Parks, Hwy 407 + Hwy 7. Enjoy Exceptional Amenities, Including 24-hour Concierge, Indoor Pool, Sauna, Fully equipped gym, Party room + Visitor Parking. You Will Love Living Here! (id:61852)
Right At Home Realty
3303 Thunderbird Promenade
Pickering, Ontario
Welcome to this beautifully upgraded 3-spacious bedroom, 3-bathroom townhouse offering approximately 1,800 sq ft of modern living space. Featuring 9 ceilings on the main floor and 8 ceilings on the second floor, this home boasts an open-concept layout with a spacious living/dining area and a bright kitchen complete with a center island, 3 cm quartz countertops, tall cabinets, backsplash, and stainless steel appliances. The primary suite offers a generous 17x12 layout with a walk-in closet and a luxurious ensuite featuring a glass shower, bath oasis, and upgraded fixtures. The 2nd bedroom also includes its own walk-in closet, providing plenty of storage space. Additional highlights include 5 red oak hardwood floors throughout, oak stairs, 12x24 Olympia tiles, Riverside doors, California shutters, Ecobee smart thermostat, and keyless garage entry. The lower level comes with a rec room ready package, 3-piece rough-in, and oversized windows perfect for future customization. Enjoy peace of mind with an owned tankless water heater, upgraded appliances, central air conditioning, garage opener, and a newly fenced backyard with warranty. With over $50,000 in upgrades, this move-in ready home blends style, comfort, and functionality perfect for modern family living. (id:61852)
Exp Realty
5017 - 319 Jarvis Street
Toronto, Ontario
*****Welcome to Prime Condo on Higher 50th Floor, 1 Bedroom+Den (Second bedroom), 2 full washrooms Suite, Offers Contemporary Living at Its Finest. With Upscale Finishes and Spacious Living Areas*****Conveniently Located at Jarvis & Dundas Just Steps Away from Yonge and Dundas Square, Subway Station & TMU (Formerly Ryerson University)*****Enjoy Unobstructed Views of the CN Tower & City. Immerse Yourself in the Tranquility of Nearby Allan Gardens or Indulge in Shopping at the Iconic Eaton Centre, Which Is Just Moments Away. Experience Downtown Living at Its Best in This Stylish and Convenient Condominium!*****Luxurious Lobby Furnished By Versace. Over 10,000 Square Feet Of Indoor & Outdoor Amenities With Quiet Study Area, Co-working Spaces & Private Meeting Rooms Inspired By The Work Environments At Facebook & Google. PRIME Fitness Includes 6,500 Square Feet Of Indoor & Outdoor Facilities With CrossFit, Cardio, Weight Training, Yoga, Boxing & More***** (id:61852)
Homelife Superstars Real Estate Limited
615 - 2a Church Street
Toronto, Ontario
Welcome to 2A Church! This 1 Bedroom + Den (as a second bedroom) unit is a must-see! Featuring a bright and open concept Kitchen/Living area with large windows, this unit offers an amazing opportunity for first-time homebuyers or investors. The building has great amenities including concierge, exercise room, outdoor pool, party/meeting room, rooftop deck/garden, and terrace lounge with BBQs. With an unbeatable location steps away from St. Lawrence Market, the Financial District, fabulous restaurants & patios, Union Station, and the waterfront, this condo offers the best of downtown living. Don't miss out on this opportunity! (id:61852)
Benchmark Signature Realty Inc.
115 - 69 Curlew Drive
Toronto, Ontario
Brand-new, never-lived-in 3-bedroom townhouse located in the highly desirable Parkwoods community. Featuring an open-concept living and dining area with 9-foot ceilings, this modern home offers bright, functional living space. Conveniently located steps to TTC, parks, schools, Victoria Terrace, and Shops at Don Mills, with easy access to Hwy 401, DVP, and the future Eglinton Crosstown LRT. Tenant responsible for all utilities, including hot water tank rental. A rare opportunity to lease a brand-new luxury home in a prime North York location. (id:61852)
Skylette Marketing Realty Inc.
1015 - 18 Parkview Avenue
Toronto, Ontario
Updated, spacious carpet free 1 bed plus den with closet and door (currently used as 2nd bed), 1 bath and balcony suite in heart of North York. Modern kitchen features stainless steel appliances, waterfall granite counter top, breakfast bar and tiled backsplash. Conveniently located with a short walk to North York Centre subway, North York Centre library, Douglas Snow Aquatic Centre, Meriden Arts Centre, Mel Lastman Square, parks, restaurants, supermarkets and gyms. Majestic 2 is a beautiful, well maintained and secure building with extensive amenities including concierge, BBQs, patio, sauna, hot tub, gym, party, meeting, library, billiard room and visitor parking. Smart condo fees inclusive of water, gas and hydro. One parking and one locker included. Just move in and enjoy! (id:61852)
Homelife/bayview Realty Inc.
1006 - 215 Wynford Drive
Toronto, Ontario
Luxury Condo in Prestigious Private Community 2bed + 2bath + Den + Balcony +Parking.Discover the perfect blend of space, style, and sophistication in this beautiful 2-bedroom, 2 bathroom+ den residence, located in one of the most highly sought-after private communities in the city. Offering approximately 1,250 sq. ft. of thoughtfully designed living space, this home is ideal for those seeking both comfort and convenience.Features You'll Love:Open-concept eat-in kitchen with brand-new stainless steel appliances, abundant cabinetry, and storage.Bright, spacious living & dining areas with natural light overlooking a golf course perfect for entertaining or relaxing.Generously sized bedrooms with large closets designed for comfort.Versatile den ideal for a home office, reading nook, or playroom that attaches to a balcony Ensuite laundry room with brand new Samsung washer dryer and lots of storage space.Resort-Style Amenities: Enjoy top end amenities on the property with access to an indoor pool, sauna, gym, tennis & squash courts, party room, rooftop deck, ample visitor parking, and 24/7 gated security.Prime Location: Minutes from the DVP, Eglinton LRT, TTC, and steps to Shops at Don Mills, restaurants, parks, and conservation trails. Maintenance fees include all utilities, parking, for ultimate convenience.Perfect for All Buyers: Whether you're upsizing, downsizing, with a family or investing, this move-in-ready condo checks all the boxes. Don't miss your chance to own in this exclusive enclave. Absolutely no dogs allowed. Cats, birds and fish allowed. (id:61852)
Real Estate Homeward
706 - 151 Dan Leckie Way
Toronto, Ontario
Fully furnished 2 bed 2 bath condo + den in the heart of Toronto's waterfront communities! Well maintained split layout and tastefully furnished unit with plenty of natural light. Walking distance to Spadina, Bathurst, harbourfront, union station, Skydome, groceries, banks, restaurants, shops & mall! Everything at your doorstep and no need for a car! LONG TERM TENANTS ONLY PLEASE! Not looking for STR companies or hosts. (id:61852)
Meta Realty Inc.
304 - 4450 Fairview Street
Burlington, Ontario
This bright and spacious 1 bed + den condo is in a prime Burlington location. Enjoy LOW condo fees and a smart layout with an open living area and a den featuring a closet, perfect for a home office or guest space. Ideal for commuters with Appleby GO Station just minutes away and quick access to the QEW. Includes 1 parking space and 1 locker, with the option to rent an additional parking spot. Clean, well-managed building close to shopping, dining, and everyday essentials. A great opportunity for first-time buyers, downsizers, or investors. Move in and enjoy comfort & convenience. (id:61852)
Real Broker Ontario Ltd.
2404 - 11 Charlotte Street
Toronto, Ontario
Welcome to King Charlotte Condos in the heart of Torontos vibrant Entertainment District! This modern 1-bedroom suite on the 24th floor combines sleek design with unbeatable location, perfect for professionals, first-time buyers, or investors seeking strong rental appeal.The open-concept layout maximizes functionality, with floor-to-ceiling windows that fill the space with natural light and offer sweeping city views. The contemporary kitchen features stainless steel appliances, stone countertops, and a stylish backsplash, flowing seamlessly into the living area for effortless entertaining or cozy nights in. The bedroom is thoughtfully designed with room for a queen bed and storage, while the spa-inspired bathroom includes premium fixtures and finishes. In-suite laundry and efficient heating/cooling systems add everyday convenience.Residents of King Charlotte enjoy exceptional building amenities, including a rooftop outdoor pool with stunning skyline views, a well-equipped fitness centre, party room, concierge service, and secure entry. Maintenance fees cover essentials, and annual property taxes are reasonable.Situated at King & Spadina, this address places you steps from the city's best dining, nightlife, theatres, shopping, and transit. With a near-perfect Walk Score, everything you need is at your doorstep.Whether you're searching for a stylish home in the core or a high-demand investment property, this condo delivers the ultimate downtown lifestyle in one of Torontos most sought-after neighbourhoods. (id:61852)
Rare Real Estate
406 - 4140 Foxwood Drive
Burlington, Ontario
Welcome to this beautifully renovated 2-bedroom, 1-bathroom condo in one of Burlington's most desirable neighbourhoods. Thoughtfully updated from top to bottom, this home features a bright and open-concept layout perfect for modern living. The stunning dream kitchen is the heart of the home, complete with stylish finishes, ample storage, and plenty of space to entertain. The spacious living and dining areas flow effortlessly to a great outdoor space, ideal for relaxing or enjoying your morning coffee. Both bedrooms are well-sized with excellent closet space, and the bathroom offers a fresh, contemporary feel. Offered with two parking spots, this unit provides incredible convenience. Located just minutes from shopping, dining, parks, transit, and all that Burlington has to offer, this move-in-ready condo is the perfect place to call home! (id:61852)
Real Broker Ontario Ltd.
382 Pinemeadow Avenue
Mississauga, Ontario
Stunning & Bright Main Floor Unit in a Prime Location! This beautifully maintained 2-bedroom home features a functional open-concept layout with large windows that flood the space with natural light. Enjoy a modern aesthetic with stylish wood-slat accent wall at the entrance and durable parquet flooring throughout. The unit offers a completely private entrance for your convenience. The spacious primary bedroom includes a mirrored double closet, and the unit comes equipped with Ensuite Laundry. Located steps away from transit, Shopping, and parks. 12 HOUR (basically all day) LEGAL STREET PARKING AVAILABLE NO PERMIT REQUIRED. Tenant pays 30% of utilities. (id:61852)
Lpt Realty
106 O'connor Crescent
Richmond Hill, Ontario
Wonderful family home available for lease in a highly desirable neighbourhood. This bright, north-facing property offers an abundance of natural light and features generously sized rooms throughout with tasteful updates. Enjoy a private and peaceful backyard with beautiful perennial gardens and a two-tier deck-perfect for relaxing or entertaining. The cozy family room offers a warm and inviting space with a walk-out to the sunny deck. The home also features a covered front porch, ideal for enjoying the surrounding gardens. A comfortable and well-maintained residence in a quiet, family-friendly area-perfect for tenants seeking space, privacy, and a welcoming place to call home. Tenant is responsible for lawn care and snow removal. (id:61852)
RE/MAX West Realty Inc.
1002 - 15 Water Walk Drive
Markham, Ontario
Located In The Heart Of Downtown Markham, 2 Bedroom Corner Unit Facing To SW. 10 Feet Ceiling Open Concept & Functional Layout. 24 Hrs Concierge. Next To Uptown Market And Main Street In Unionville For Shopping & Dining. Minutes To 407 & 404, Go Train, Viva & Yrt. Amenities Include 24Hr Concierge, Guest Suites, Gym, outdoor Pool/Meeting Room & Visitor Parking. One Parking Included. (id:61852)
Skylette Marketing Realty Inc.
505 - 38 Water Walk Dr Drive
Markham, Ontario
Welcome To Riverview By Times Group, A Condominium Building Located In The Heart Of Markham On Hwy 7 and Warden. Spacious And Efficient Two-Bedroom Plus Den Layout With South West Exposure Balcony, Kitchen, Island And Bathroom Equipped With Quartz Counter Tops. Steps To Whole Foods, LCBO, Go Train, VIP Cineplex, Good Life And Much More. (id:61852)
Skylette Marketing Realty Inc.
73 Kenilworth Crescent
Whitby, Ontario
Welcome To 73 Kenilworth Crescent - A Beautiful Brooklin Gem! This Stunning 3+1 Bedroom And 4 Bathroom Home With A Double Car Garage Is Nestled In The Highly Sought-After Brooklin Community Surrounded By Excellent Schools, Parks, And Family-Friendly Amenities. Step Inside To An Open Concept Main Floor Featuring 9-Foot Ceilings, Elegant California Shutters, And Gleaming Hardwood Throughout. The Spacious Living And Dining Areas Offer A Seamless Flow, Perfect For Both Everyday Living And Entertaining. Upstairs, You'll Find Large Bedrooms Including An Oversized Primary Suite With A Huge Walk-In Closet And A Luxurious Ensuite Featuring A Glass Shower And Relaxing Corner Tub. The Exterior Boasts Gorgeous Natural Stone Landscaping At The Front And A Walkout To A Beautiful Backyard Composite Deck Complete With Modern Glass Railings And A Jacuzzi, Ideal For Unwinding Or Hosting Gatherings. Newly Added Is A Professionally Finished Basement With Premium Finishes Offering A Full Guest Or In-Law Suite Featuring A Stylish Living Area, Bedroom, Full Bathroom, And Custom Details Designed For Comfort And Privacy - Perfect For Extended Family, Overnight Guests Or Additional Rental Income. Tons Of Upgrades; New Appliances (2024), New Light Fixtures (2024), Complete Driveway Asphalt (2025), Freshly Painted (2024), Flooring & Tile (2024), Quartz Countertops (2025), Basement Renovations (2023), Fibreglass Front Door (2023), Garage Door Opener (2023), California Shutters (2023) This Meticulously Cared For Home Shows True Pride Of Ownership And Is A Must See. (id:61852)
Homelife Frontier Realty Inc.
21 Sorbara Way
Whitby, Ontario
Welcome to this stunning 1,698 sq. ft., 2-storey corner/end-unit townhome offering a bright, modern open-concept layout designed for today'slifestyle. Featuring 3 bedrooms and 3 bathrooms, this home is ideally located near schools, parks, and everyday amenities with quick access toHighway 7, 407, and 412. The sun-filled main floor flows seamlessly between the living, dining, and kitchen spaces, highlighted by quartzcountertops and brand-new stainless steel appliances. Upstairs offers three spacious bedrooms and convenient second-floor laundry, with theprimary bedroom featuring a luxurious 5-piece ensuite. The upgraded basement with higher ceilings and egress windows provides excellentfuture living potential, while direct garage access adds everyday comfort and practicality. **CORNER UNIT ** (id:61852)
Royal LePage Vision Realty
014104 Bruce County Road 10 Road
Brockton, Ontario
Elegant Country Estate on 23 Private Acres with Pool & Trails Discover refined country living in this exceptional 4+ bedroom, 3.5 bathroom estate offering over 4,800 sq. ft. of thoughtfully designed space. Nestled on 23 acres of workable land with scenic trails and mixed bush, this custom-built home blends timeless craftsmanship with modern comfort. Inside, a curved oak staircase welcomes you into a home filled with natural light, featuring both formal and casual dining areas, as well as a living room with floor-to-ceiling windows. The main floor family room exudes warmth with a fieldstone fireplace and rustic hemlock beams. Upstairs, four spacious bedrooms include a luxurious primary suite with a spa-inspired ensuite. All bathrooms feature heated floors and premium fixtures. The lower level expands your living space with a second family room, games room, and ample storage, perfect for entertaining or relaxing. Step outside through a breezeway to a covered patio overlooking a stunning 20x40 in-ground solar-heated pool. Whether you're enjoying a quiet morning coffee or hosting a summer gathering, the outdoor space is a true retreat. This estate offers the perfect balance of privacy, recreation, and elegance- an ideal sanctuary just waiting to be called home. Currently operating as an Airbnb Cottage Rental. The place would come fully furnished as is. (id:61852)
Search Realty
16 Melbourne Avenue
St. Catharines, Ontario
Absolutely Stunning! offering comfort, convenience, and modern living. This well built, move-in ready 3-bedroom, 3-bathroom, including a primary suite with a four piece ensuite and second bedroom with balcony.. offering comfort, convenience, and modern townhouse Located In The Highly Desired Area Of St. Catharines, bright, open-concept layout that invites natural light throughout. Modern Kitchen with soft-close cabinetry, and brand-new appliances. Pot lights illuminate every corner,The highlight of this home is the impressive 388-square-foot rooftop terrace, offering the perfect space for relaxation, Close to all amenities, Public Transit, Brock University, Hwy 406 (id:61852)
RE/MAX Real Estate Centre Inc.
807 - 150 Main Street
Hamilton, Ontario
Available For Lease! Luxury In Hamilton At 150 Main! See For Yourself With Our Beautiful Coffered 10 Ft Ceilings, Top Of The Line Finishes And Beautiful Views. This Model Suite Is Now Available And Is Equipped With Endless Upgrades. Upgraded Flooring, Back Splash, Lighting And Bathrooms. The Perfect Two Bedroom Unit. Location Location Location! Situated just minutes away from McMaster University, Hamilton General Hospital, the Go Station, and Mohawk College, this exceptional living space harmoniously blends convenience with sophistication. (id:61852)
Executive Real Estate Services Ltd.
320 Mountainash Road
Brampton, Ontario
A rare opportunity to own this absolutely beautiful, move-in-ready family home! This well-maintained corner home fronting onto trees and trails offers a bright, open-concept layout with a stunning double-door entrance and spacious foyer. Enjoy 9' ceilings on the main level with elegant hardwood floors throughout. The upgraded kitchen is a chef's delight, featuring custom backsplash, taller upper cabinets with crown moulding and bulkhead, pots-and-pans drawers, newer refrigerator, and Venmar Jazz hood fan. Cozy up by the gas fireplace and enjoy the convenience of being close to shopping malls, schools, and scenic wilderness trails. Combining comfort, style, and an unbeatable setting, this home truly stands out and is ready for you to move in and enjoy! (id:61852)
Royal LePage Vision Realty
69 Lorraine Crescent
Brampton, Ontario
Whole house for lease ! The upper level is home to four generously sized bedrooms, each offering a peaceful retreat for relaxation. Outside, the property features a spacious backyard, perfect for outdoor activities, gardening, or enjoying summer barbecues with friends and family. The detached nature of the house provides privacy and tranquility, allowing you to enjoy your own oasis away from the hustle and bustle of everyday life. Additional highlights of this exceptional property include a laundry room, ample storage space, and one-car garage. The neighborhood offers convenient access to schools, parks, shopping centers, and major transportation routes, making it an ideal location for families and commuters alike. Students, Working Professionals & family all welcome !!! Available for short and long term rental ! Grass cutting, snow removal will be the responsibility of the tenant. (id:61852)
Executive Real Estate Services Ltd.
2 - 80 Eastwood Park Gardens
Toronto, Ontario
Stop your search--- this home has it all: no units above/below (not stacked), front/back full windows, 2 outdoor spaces, private over-sized indoor garage (not shared), and bonus 2nd owned parking spot. With 2 separate entrances, one on the main level and another through the back, this 3-bedroom, 3-bathroom home is giving you space, privacy, and design. Spanning 3 full levels with over 1,600 sq. ft. of above-grade space, it offers the scale and separation buyers are chasing, making it a truly rare find. The main floor is anchored by a central kitchen that serves as the heart of the home, seamlessly connecting the living and dining areas with generous counter space, full-sized appliances, and smart storage. The dining area opens directly to a private outdoor terrace, creating effortless indoor-outdoor flow for everyday living, entertaining or bbq'ing, while the living room on the opposite side is bright, comfortable, and ideal for unwinding. A powder room completes this level. Upstairs, the first two bedrooms share a full 4-piece bathroom, along with a proper walk-in laundry room, with ample storage room. The entire 3rd floor is dedicated to the luxurious primary suite, offering exceptional privacy with two large walk-in closets, an ensuite featuring a double sink/vanity and oversized shower, plus a private terrace for quiet mornings or evenings. Direct interior access leads to a private garage with outstanding storage capacity plus a second dedicated parking space, and with no neighbours above, below, or behind, the home enjoys excellent natural light throughout. Located in Long Branch, you are moments from the waterfront, parks, cafes, and transit. Now, you can have it all! (id:61852)
Century 21 Legacy Ltd.
3873 Densbury Drive
Mississauga, Ontario
Welcome to 3873 Densbury Dr! This 3+1 Bedroom semi detached home will bring your search to a screeching halt. Situated in the heart of Lisgar. Featuring a fantastic main floor layout with separate living & dining room. Spacious kitchen with stainless steel appliances, upgraded countertop & backsplash features plenty of storage space. Family room is equipped with a fireplace & walk-out to the rear yard. Conveniently located powder room on the main level. Ascend to the second floor to be greeted by a generously sized master bedroom, equipped with its own ensuite & walk-in closet. Secondary bedroom is sized like a master bedroom & features dual closet. Tertiary bedroom is also sizeable & features plenty of closet space. 2 full washrooms on the second level. Plenty of windows throughout the home flood the interior with natural light. The fully finished basement apartment is assessable through a below grade separate entrance in the rear yard, and equipped with a bedroom, kitchen, & additional living space. Potential to become a lucrative rental income opportunity. The backyard is your own personal oasis, making the perfect place for kids to play, pets to roam free, BBQs, entertaining, etc. Garage & plenty of driveway space for ample parking! Location Location Location! Close to schools, shopping, GO station, recreational trails, Costco, Highway 407 & 401, and many other amenities. (id:61852)
Executive Real Estate Services Ltd.
19 Bevshire Circle
Vaughan, Ontario
Highly Sought-After 4-Bedroom Home On One Of The Best Family-Friendly Streets In The Neighbourhood. Pride Of Ownership Throughout. Exceptional Layout With Numerous Upgrades. Extended Living And Dining Areas Flow Into An Expansive Custom Kitchen, Perfect For Entertaining. Pristine Landscaping And An Inviting Backyard Featuring A Pool With Patterned Concrete Deck, Equipment Cabana, Large Dining Area, And Ample Space For Patio Furniture. Tall Cedar Hedges Provide Excellent Privacy. The Second Floor Offers Generously Sized Bedrooms And Three Bathrooms, Including A Very Large Fourth Bedroom That Can Easily Be Converted Back Into Two Bedrooms. The Basement Includes A Spacious And Functional Recreation Room, Guest Bedroom, A Private 4-Piece Bathroom, And An Additional Full Custom Kitchen. This Home Has It All. Come And See It Before It's Gone! (id:61852)
Sutton Group-Admiral Realty Inc.
826 - 32 Clarissa Drive
Richmond Hill, Ontario
Experience luxury living at The Gibraltar II by Tridel! Step into this fully renovated 2-bedroom, 2-bathroom residence in one of Richmond Hills most prestigious buildings. Offering 1,454 sqft of thoughtfully designed living space, this home has been meticulously upgraded with engineered hardwood flooring, elegant crown moulding, and sleek pot lights, an inviting electric fireplace in the living room! Every detail carefully curated for style and comfort. The modern kitchen is a chefs delight, featuring ample cabinetry, premium appliances, and generous storage solutions.The spacious primary suite features a private walk-out balcony, a generous walk-in closet, and a luxurious 4-piece ensuite with a stand-alone tub. The second bedroom is filled with natural light from large windows and is conveniently located next to a modern 3-piece bath. Perfect for both relaxation and entertaining, the condo offers an array of premium amenities including indoor and outdoor pools, tennis courts, squash, sauna, a fitness centre, games room, party room, board room, and 24-hour concierge service. Minutes from groceries (T&T, H Mart, No Frills, Shoppers & Costco), Hillcrest Mall, medical offices, dining, and public transit including YRT, Viva, and Richmond Hill GO Station with the future TTC subway expansion adding even more convenience. (id:61852)
Retrend Realty Ltd
