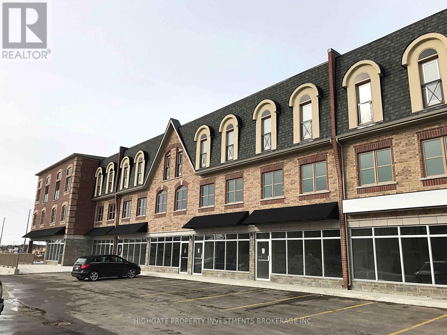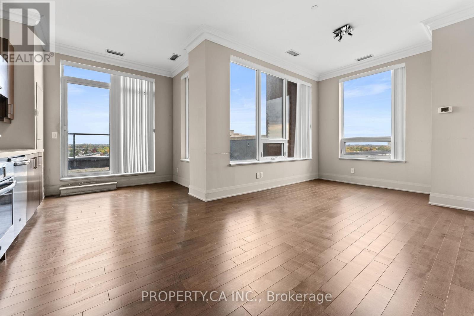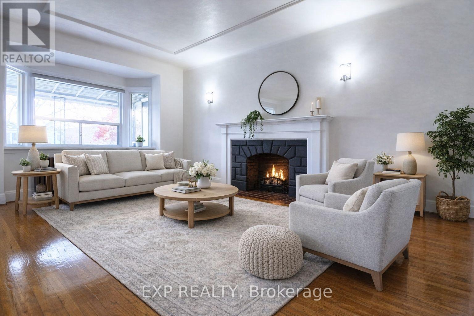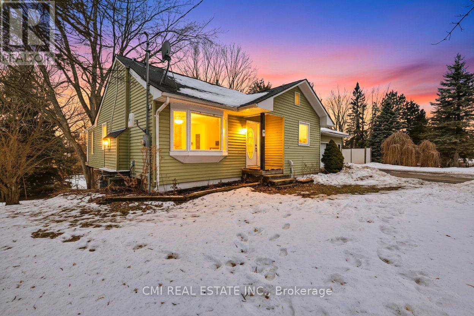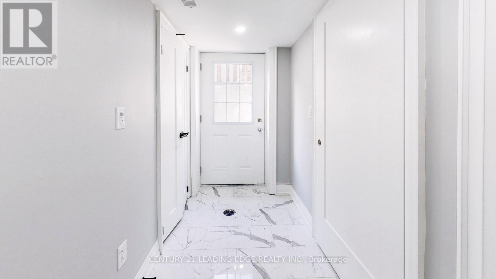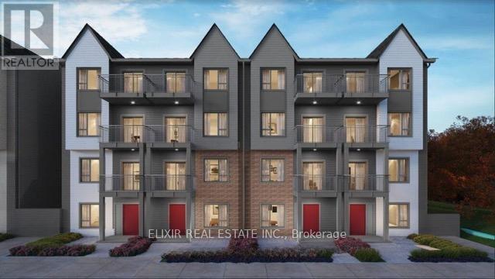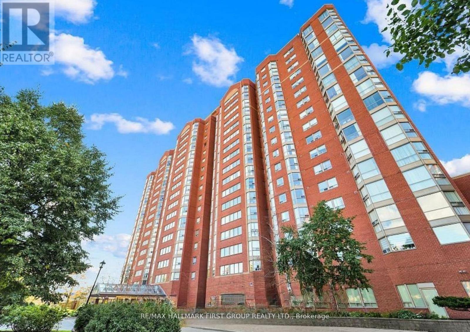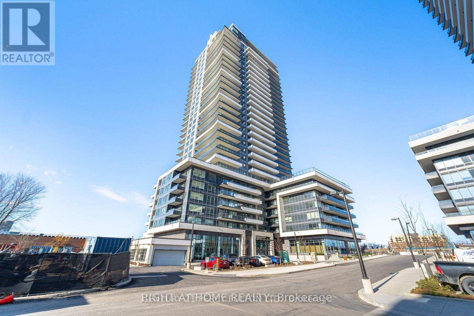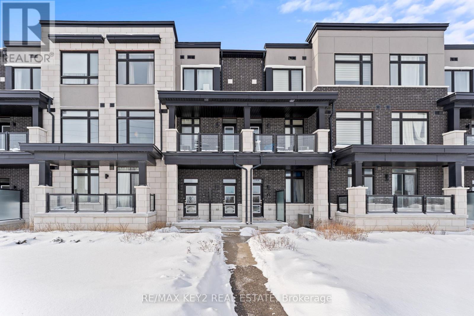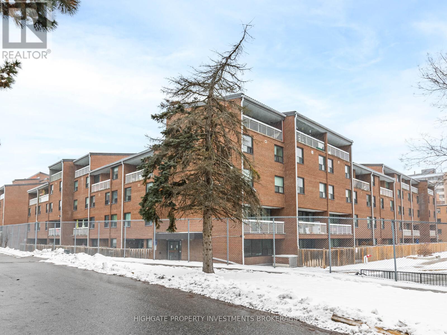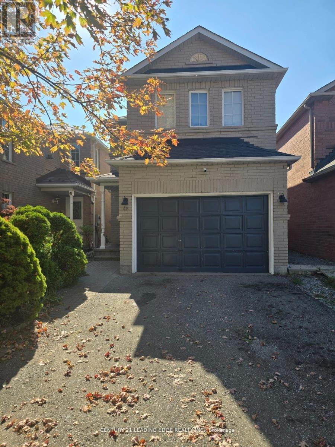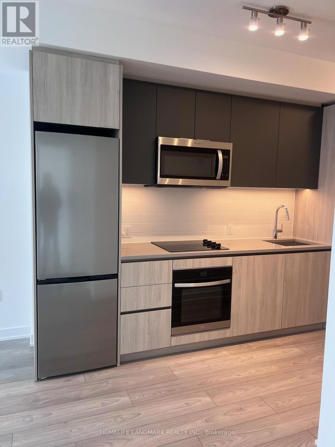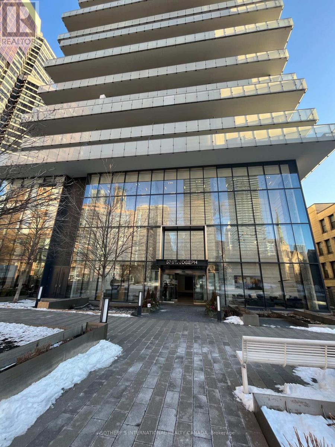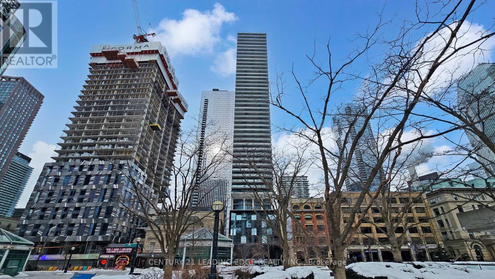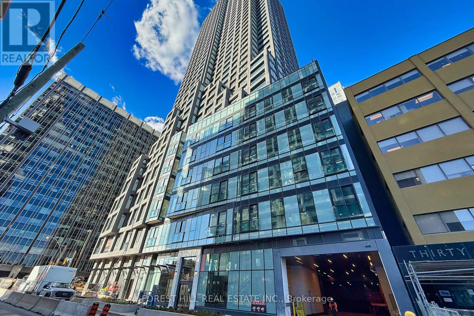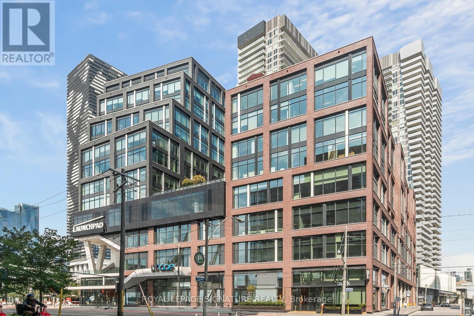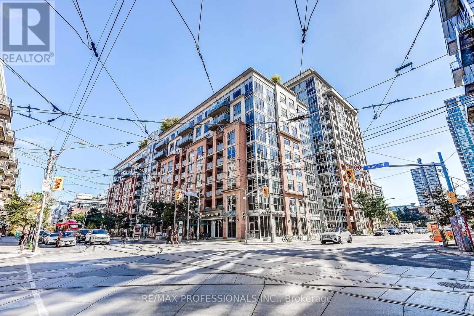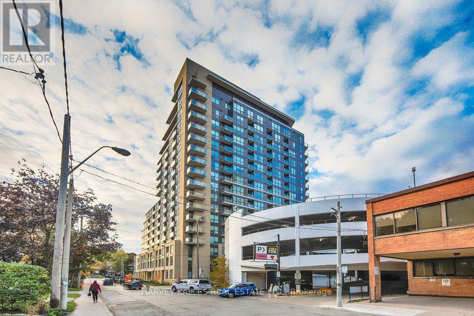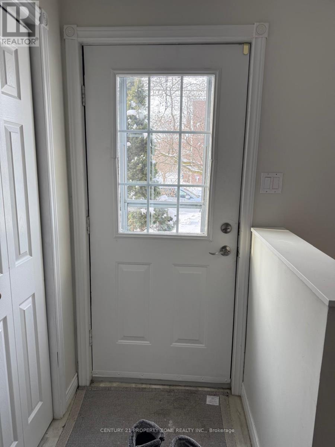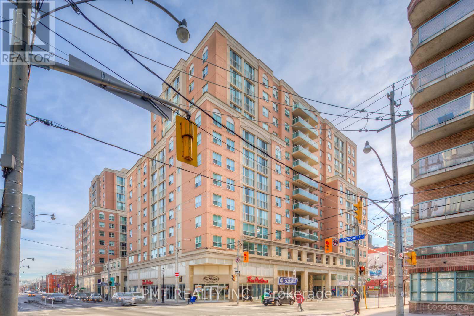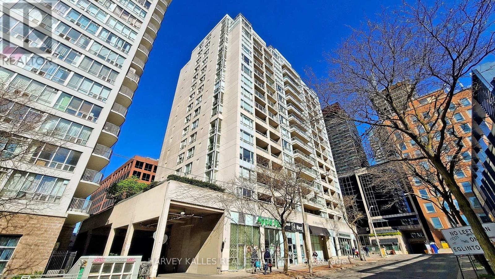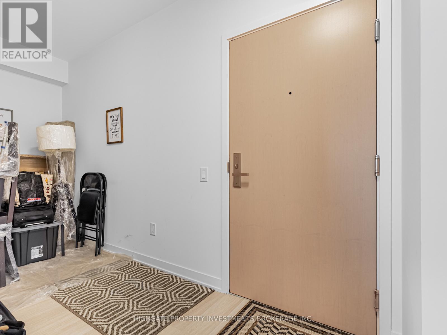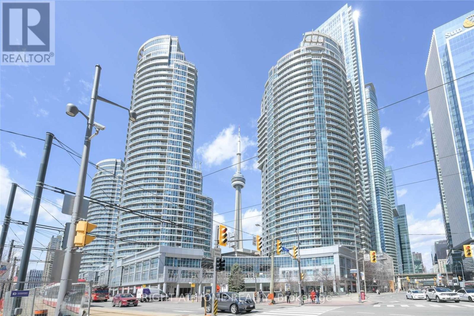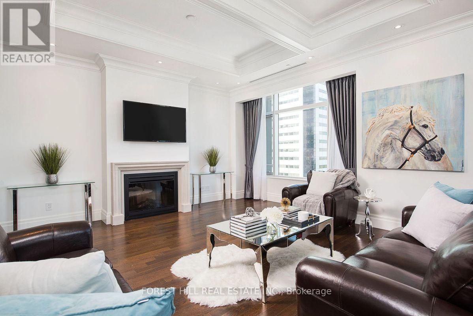229 - 3905 Major Mackenzie Drive
Vaughan, Ontario
Large, Open And Spacious Living Area W/ Arched Windows And Beautiful Contrasting Floor. Modern, Stylish And Beautiful Kitchen W/ Long Center Island, Backsplash, S.S. App., Tile Flooring & Ample Cabinetry. Bright & Airy Throughout W/ Numerous Windows. Modern Washrooms W/ Granite Counter Tops And Large Vanities. Master W/ W/O Balc, W/I. Premium Location. Close To Hwys 407, 401, 400 & 427, Vaughan Mills, Wonderland. (id:61852)
Highgate Property Investments Brokerage Inc.
Ph15 - 28 Uptown Drive
Markham, Ontario
Penthouse unit in the heart of downtown Markham at River Walk Condos. Spacious (887SF), light filled corner unit 2 bedroom, 2 bathroom condo with a functional split layout. Open concept floor plan leads out to over sized private terrace. One parking and One locker Included. Mins To 407, 404, Go Train And Markham Civic Centre, Viva Bus And YRT. Being sold as Power of Sale, Sold as is Where is. Seller does not warranty any aspects of Property. (id:61852)
Property.ca Inc.
Main - 310 Westwood Avenue
Toronto, Ontario
Welcome To Your Freshly Painted, Bright & Spacious Two Bedroom Home in the Heart of East York with Ensuite Laundry and Access to Shared Backyard. Very Convenient Location Just Steps to the Bus, Mins To Donlands Subway Station & The Danforth! Enjoy Plenty Of Restaurants, Cafes, Parks, Grocery Shopping, Convenience Store. Community Center w/Pool Nearby Along with Banks & Centennial College Too! Tenant to Pay 75% of Total Household Utilities. Hurry...This Won't Last! (id:61852)
Exp Realty
3440 Simcoe Street N
Oshawa, Ontario
Country Serenity Meets City Convenience in Columbus Discover the perfect blend of tranquility and modern living in this beautifully updated bungalow, nestled on a spectacular 100' x 360' lot. Backing onto a scenic stream and surrounded by mature trees, this property is a private sanctuary and a true haven for nature lovers. The main level features a sun-filled living room, a spacious kitchen, and two comfortable bedrooms. The finished walk-out basement expands your living space with a large recreation room, an additional bedroom, and a full bathroom-ideal for guests or an in-law suite. Enjoy peaceful mornings on the expansive rear deck or entertain on the patio. With a functional mudroom providing direct access to the garage and deck, and situated just minutes from Brooklin, the 407, and top-tier amenities, this is a rare opportunity to own a piece of paradise. (id:61852)
Cmi Real Estate Inc.
Bsmt - 47 Sherwood Avenue
Toronto, Ontario
Must show this newly renovated basement near Lawrence east and Pharmacy in Wexford after Neighbourhood. This basement includes one bedroom, open concept, kitchen, and living room with Apple space for dining room. Surrounded by all above ground windows. New laminate floors throughout. New mushroom with standup shower. Separate entrance and separate laundry. Short walk to public transportation. A few minute drive to major highways. Short walk to schools and shopping. 2 parking spots. (id:61852)
Century 21 Leading Edge Realty Inc.
101 - 2635 William Jackson Drive
Pickering, Ontario
beautiful 2-bedroom condo townhouse available for rent starting March 1, 2026, located in the highly desirable community of Pickering. This bright corner main-floor unit offers excellent natural light and ventilation, combining comfort with everyday convenience. The thoughtfully designed layout features an open-concept living area, a modern kitchen with a center island, two well-sized bedrooms, and one full bathroom, all conveniently located on the same level-ideal for easy living. Enjoy a prime location close to shopping, parks, restaurants, golf courses, and with quick access to Highways 401 and 407, making commuting a breeze. This home is perfect for a couple or a small family seeking a quiet yet connected neighborhood. (id:61852)
Elixir Real Estate Inc.
807 - 2466 Eglinton Avenue E
Toronto, Ontario
Stunning, bright, and spacious 1 Bedroom plus Den (great for home office, kid's bedroom) located at Rainbow Village. This unit is Overlooking the gardens/park. Featuring sleek laminate flooring and freshly painted throughout. Steps away from TTC, subway, and GO station, and within close proximity to schools, restaurants, and community centers. Future Eglinton Crosstown LRT Building amenities include an indoor swimming pool, sauna, fully equipped fitness room, children's playground, rainbow village day care, squash and basketball courts, a party room, and 24-hour gated security. Low maintenance fee includes heat, water, hydro** all in! (id:61852)
RE/MAX Hallmark First Group Realty Ltd.
2204 - 1435 Celebration Drive
Pickering, Ontario
Welcome Home To Universal City Brand New Condos in Pickering. Discover Luxury, Gorgeous Three Bedroom Suites. You'll Find A Modern Open-Concept Layout, Upgraded Flooring, And A Stylish Kitchen With Stainless Steel Appliances, Perfect For Entertaining Or Day-To-Day Living. This Suite Features A Contemporary Kitchen with Quartz Countertops And Stainless Steel Appliances, A Large Bedroom With Great Closet Space, and Laminate Floors. Located Minutes From Pickering GO, Pickering Town Center, Pickering Casino and Frenchman's Bay. Easy Access to Hwy401/412/407 and 404. The Building Amenities Include: Fitness Room, Parth Room, Yoga Studio, Outdoor Terrace, Outdoor Swimming Pool With Change Rooms, Underground One Parking Space Plus Visitor Parking, 24 Hour Concierge, 331 sqft A Large Balcony With Open East-Facing and South-Facing Views That Fill The Unit With Natural Morning Light and Sunlight all Day. Must to See it! (id:61852)
Right At Home Realty
107 - 2550 Castlegate Crossing
Pickering, Ontario
Welcome to this modern, single-level condo townhome in the sought-after Duffin Heights community of Pickering. This carpet-free unit offers a functional and comfortable layout, ideal for professionals, couples, or downsizers seeking easy, low-maintenance living.The open-concept living and dining area is bright and inviting, with a walk-out to a private balcony, perfect for enjoying fresh air or unwinding after a long day. The kitchen provides ample cabinetry and counter space for everyday use.Two well-sized bedrooms and a full bathroom complete this thoughtfully designed one-level home. The practical layout allows for convenient living without stairs. Located close to parks, schools, shopping, public transit, and major highways including 401, 407, and 412, this home offers both comfort and excellent commuter access. (id:61852)
RE/MAX Key2 Real Estate
410 - 4060 Lawrence Avenue E
Toronto, Ontario
Bright & Spacious 3 Bed, 2 Bath @ Lawrence/Morning Side. Unique & Rare Design Featuring a 2 Level Floorplan With Over 1200+ Square Feet! Large Living/Dining Rooms With Wide-Plank Laminate, Large Windows & Walk-Out To Balcony. Separate Kitchen Features Tile Flooring, Stone Countertops, Backsplash, Stainless Steel Appliances & Shelving. Eat-In Area Outside Of The Kitchen! Sprawling Primary Bedroom Including Laminate, Large Windows & Walk-In Closet With Built-In Organizers. Modern Upstairs Bathroom With Stand-Up Shower, Tile Flooring & Vanity With Backsplash. The Lower Level Features 2 Separate Bedrooms, One Which Includes A Walk-In Closet! Great Amenities In The Building. Party Room. Gym/Exercise Room. Pool. Well Maintained. Move-In Ready! Great Area - Minutes To Morningside Park, Waterfront Trails, Walmart, Restaurants, Transit & The 401. (id:61852)
Highgate Property Investments Brokerage Inc.
Basement - 48 Perfitt Crescent
Ajax, Ontario
Welcome to 48 Perfitt Crescent, Ajax! This legal basement bachelor suite offers a cozy and functional layout, featuring a combined kitchen and living area designed for convenience and comfort. With a separate entrance, this inviting space provides privacy and ease of access. Located in a quiet, family-friendly neighbourhood, this home is within walking distance to nearby schools, parks, and public transit-including the Ajax GO Station-and just a short drive to shopping, cafés, restaurants, and highways 401/407. Don't miss this affordable and well-maintained suite in a highly desirable Ajax location! (id:61852)
Century 21 Leading Edge Realty Inc.
1901 - 5858 Yonge Street
Toronto, Ontario
Fresh New 1-bedroom luxury condo at Plaza on Yonge offering an ideal layout with an west-facing exposure and a private balcony that brings in abundant natural light.Features 9' smooth ceilings, floor-to-ceiling windows, modern open-concept layout, stainless steel appliances, quartz countertops, built-in closet organizers, and an oversized balcony with unobstructed west views. Bright and functional layout ideal for professionals or a home office setup. Prime Yonge & Finch location steps to Finch Subway Station (TTC & GO), shops, restaurants, and easy access to Hwy 401. Building offers 24-hour concierge, fitness centre, rooftop garden, party room, and outdoor pool . (id:61852)
Homelife Landmark Realty Inc.
2504 - 57 St Joseph Street
Toronto, Ontario
Steps to University of Toronto and University Avenue Hospitals. Large Luxurious Studio Suite in sought after Modern '1 Thousand Bay' Condos Designed by famed Architect Peter Clewes. Walk into a Naturally Light filled Living Area with Floor to Ceiling Windows and Balcony Spanning the Entire Width of the Unit. Stunning South City Views and Sunsets. Designer Finishes, Scavolini Kitchen with Stainless Steel Bloomberg and Fridgidaire Appliances, Quartz Counters with Bar Seating Area. Lush Bathroom with Full Size Bath and Marble Counter. Large Living/Sleeping Area with No Wasted Space. Impressive Amenities, Billiards and Games Room, Theatre, Lounge, Party Room, Rooftop Outdoor Pool featuring Lounge with BBQs, Gym, Yoga Room and Deck, Guest Suite. Located adjacent to University of Toronto, Steps to TMU, Restaurants, Cafes, Shopping, Finance, Hospitals, Museums, Art Galleries, Transit, Yorkville. 24hr Concierge, Visitor and Bicycle Parking. (id:61852)
Sotheby's International Realty Canada
804 - 224 King Street W
Toronto, Ontario
The true Toronto downtown executive lifestyle awaits at Theatre Park, luxury living on iconic Theatre Row in the heart of King West. Steps to the Royal Alexandra Theatre and St. Andrew Subway, and surrounded by world-class dining, shopping, and entertainment. This beautifully laid out 762 sq ft 1 bedroom + den suite features sun-filled south facing exposure, bright floor-to-ceiling windows with permanently unobstructed southern views of Roy Thomson Hall, wood floors throughout, finished concrete ceilings, and a custom chef-inspired kitchen. Enjoy spa like amenities including a fitness facility, resident lounge with walk-out to a stunning outdoor swimming pool, and 24-hour concierge. Live, work, and play with the Financial District, PATH, parks, and everything that defines downtown Toronto living just steps away. (id:61852)
Century 21 Leading Edge Realty Inc.
3511 - 20 Soudan Avenue
Toronto, Ontario
Experience modern urban living in this bright, brand-new one-bedroom suite at the prestigiousY&S Condos by Tribute Communities. This thoughtfully designed layout features an open-concep tliving area bathed in natural light from large windows, creating an airy and inviting atmosphere. The sleek kitchen boasts integrated stainless steel appliances, quartz counter tops, and ample storage, perfect for everyday living and entertaining. Enjoy access to a spectacular suite of amenities including a state-of-the-art fitness centre, yoga studio, co-working lounges, and vibrant outdoor terraces with BBQ areas. Ideally positioned in the heart of midtown, you're just steps from the Eglinton Crosstown LRT, TTC, Yonge Eglinton Centre, and a world of shopping, dining, and parks. This is sophisticated city living at its finest. (id:61852)
Forest Hill Real Estate Inc.
615 - 130 Queens Quay E
Toronto, Ontario
Incredible opportunity to lease a premium office suite on the 6th floor of Daniels Waterfront. This beautifully designed space offers unobstructed city views, soaring exposed ceilings, and abundant natural light; creating an inspiring environment for modern professionals. The suite is offered as an open canvas, allowing the incoming tenant to design and tailor the space to their operational needs. Whether you're planning an open collaborative layout, private offices, or a creative studio, the flexible configuration supports a wide range of professional uses.The building features exceptional shared amenities, including high-tech boardrooms, a rooftop terrace with barbecues, underground parking, bike storage, and 24-hour concierge service. Ideally located in Toronto's vibrant Southcore district directly across from Sugar Beach and just steps from Union Station, St. Lawrence Market, and major highways; this is a rare opportunity to secure communities. modern workspace within one of the city's most connected waterfront commuities. (id:61852)
Royal LePage Signature Realty
317 - 1005 King Street W
Toronto, Ontario
Welcome to DNA Condos, one of Toronto's most sought-after buildings! ** This bright and spacious 1+1 bedroom suite features an open-concept layout with granite kitchen counters, breakfast bar, full-sized appliances, and a private balcony ** Den offers the perfect space for a home office ** One parking spot and all utilities are included in the rent ** Exceptional building amenities: 24-hour concierge, fitness centre, party room, visitor parking, and a rooftop terrace with panoramic city views ** Unbeatable location in the heart of King West, steps to Liberty Village, TTC, shops, dining, parks, and a short walk to the Entertainment, Financial, and Fashion Districts. (id:61852)
RE/MAX Professionals Inc.
415 - 60 Berwick Avenue
Toronto, Ontario
Welcome To The Berwick, A Quiet Location Close To Everything At Yonge and Eglinton. Luxury Corner Suite In The Prestigious And Quiet Southwest Part Of Yonge & Eglinton. 870 Square feet. Split 2 Bed 2 Bathroom. Modern Upgraded Kitchen With Granite Countertop. High Smooth Ceiling With Lighting Top Ranked School Zoom; Steps To Ttc & New Subway. Location Location! Utilities Included! Gym, Yoga Room With Steam And Library. Bbq Area, Concierge/ Front Desk+ Much More. (id:61852)
Harvey Kalles Real Estate Ltd.
93 Borden Street
Stratford, Ontario
Tastefully decorated. 3 bdrms, 4pc & 3pc baths.Lower level family rm, gas frplce & seperate wrkshp.Backs on golf crse gorgeous garden, great view. Vendor dis. & survey onfile. (id:61852)
Century 21 Property Zone Realty Inc.
702 - 323 Richmond Street E
Toronto, Ontario
Welcome To 323 Richmond East! This 1.5 Bed, 1 Bath Unit Is Well Laid Out With Ample Space For 1-2 People. Featuring Upgraded Flooring, S/S Appliances, And A Juliette Balcony That Brings In Natural Light And Fresh Air, Make This An Easy Decision! Near King St. & Queen St. Street Car Access & Just A Short Walk From The Yonge Subway Line. Close To St. Lawrence Market, Moss Park, Distillery District, & All Downtown Has To Offer. Building Amenities Include: Concierge, Rooftop Deck, Jacuzzi, Sauna, Gym, B-Ball Court, Party Room, & More! (id:61852)
Pmt Realty Inc.
902 - 43 Eglinton Avenue
Toronto, Ontario
Client Remarks"43 Steps to Yonge & Eglinton" Welcome to an unbeatable mid-town location just steps from the subway, top-tier shopping, restaurants, and everyday essentials. Transit access is exceptional with the subway entrance only a few feet away and the soon-to-open Eglinton Crosstown LRT just around the corner. This well-designed 633 sq ft suite + 30 sq ft balcony (as per builder's plans) offers a bright, spacious, and highly efficient layout with no wasted space. Parking is easily rentable for $150-$200/month..Located in a friendly mid-rise building, you're less than a 2-minute walk to major transit connections, making this one of the most convenient and well-connected neighbourhoods in the city. ALL Utilities are fully included in the maintenance fees-heating, electricity, air conditioning, and water. Building amenities include: 24-hour concierge, Gym, Hot tub & sauna, Party/meeting room, Outdoor terrace. This pet-friendly building has seen recent upgrades including a new fan coil system and newly installed elevators. With both Line 1 and the upcoming Line 5 LRT at your doorstep, getting around the city is effortless. With an outstanding Walk Score of 99, everything you need is within minutes. Bright, spacious, and exceptional value in one of Uptown's best locations. (id:61852)
Harvey Kalles Real Estate Ltd.
352 - 500 Wilson Avenue
Toronto, Ontario
Bright & Spacious 1 Bed + Den, 1 Bath @ Bathurst/Wilson. Brand New Unit! Premium & Modern Finishes Throughout. Open Concept Floorplan. Large Living & Dining Spaces Featuring Wide-Plank Laminate Flooring & Large Window/Walk Out To Balcony. Kitchen Features Stainless Steel Appliances, Backsplash & Track Lights. Primary Bedroom Includes large closet, laminate flooring and window. Modern Bathroom Features Stand Up Glass Enclosed Shower, Tile Flooring & Vanity With Storage. Nicely-Sized Den - Perfect For Working From Home! Great Location. Minutes to Transit, Best Buy, Costco, Home Depot, York Dale, Restaurants, Shopping & 401. (id:61852)
Highgate Property Investments Brokerage Inc.
2408 - 208 Queens Quay W
Toronto, Ontario
Welcome to Water Club II - South Tower, one of Toronto's premier waterfront residences. This stunning one-bedroom suite offers a breathtaking, unobstructed 180 southwest panorama of Lake Ontario, the Toronto Islands, the harbour, and nightly sunsets through expansive floor-to-ceiling windows. A bright, airy open-concept layout with 9 ft ceilings, elegant laminate flooring, granite kitchen counters with breakfast bar, stainless steel appliances, and a spacious bedroom with generous closet space creates an inviting and luxurious living experience elevated by the remarkable view. Live directly on the Queens Quay promenade in the heart of the Harbourfront with unrivalled access to waterfront parks, the marina, cultural programming at Harbourfront Centre, the boardwalk, bike/jogging paths, the ferry terminal, restaurants, cafés, and vibrant year-round amenities. Exceptional convenience: Farm Boy, Longo's, Loblaws, Starbucks, transit, the PATH, Union Station, Financial District, Scotiabank Arena, Rogers Centre, and Billy Bishop Airport are all within a short walk, making this one of the most connected and desirable locations in the city. A rare advantage in today's rental market: all utilities are included-heat, hydro, water, and air conditioning-offering outstanding value and predictable monthly living costs. Residents of Water Club II enjoy a superior amenity package with 24-hour concierge, an impressive indoor/outdoor pool with sundeck, fully equipped fitness centre, sauna/steam rooms, party room, billiards room, guest suites, and a landscaped rooftop terrace with BBQ areas. Experience the best of Toronto's waterfront lifestyle in a high-floor suite that delivers luxury, convenience, and spectacular lakefront living. (id:61852)
Right At Home Realty
4601 - 311 Bay Street
Toronto, Ontario
Luxurious Executive Corner Unit at The St Regis Residences! Boasting 2068 Sq.Ft with Coffered Ceilings, Wainscotting, Hardwood & Marble Flooring. The Functional Layout Features 2 Spacious Bedrms, Open Concept Den, & 3 Bathrooms. The Primary Bedroom Retreat Offers Generously Sized Double Closets & Spa-Like 6pc. Ensuite W/ Large Free Standing Tub & Heated Floors. Reside In The Heart Of Toronto's Financial District. Superior In Quality & Finishes Boasting Stunning Skyline-Views. Great Selection of 5 Star Restaurants Both In The Hotel And Steps Away. Valet And Concierge, Fabulous Pool, Spa And Sky Lobby. This Unit is a must see! Easy to visit with 48hrs notice. (id:61852)
Forest Hill Real Estate Inc.
