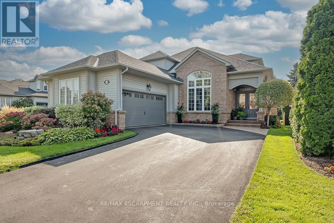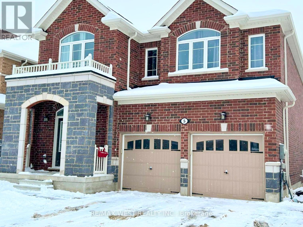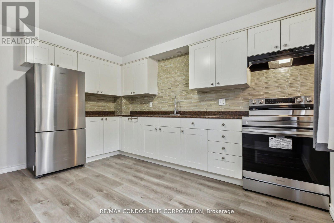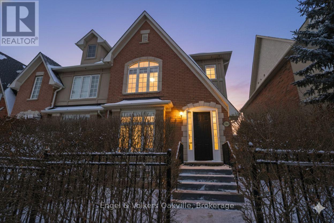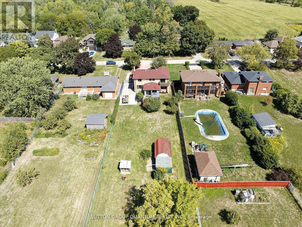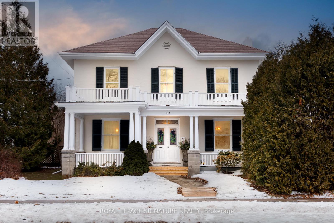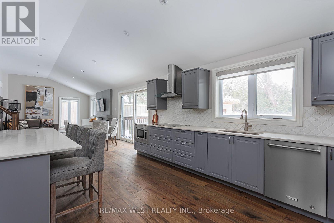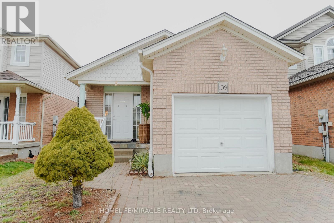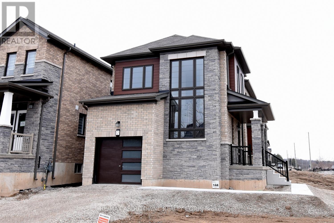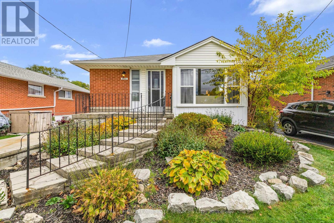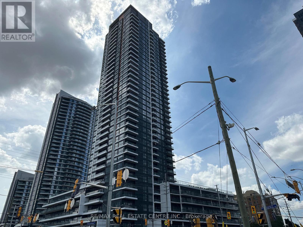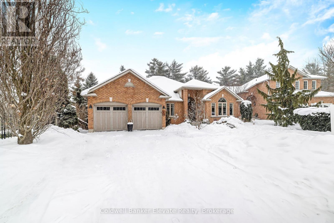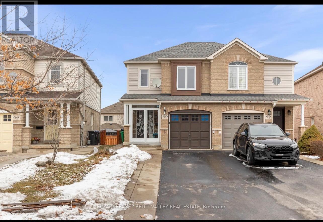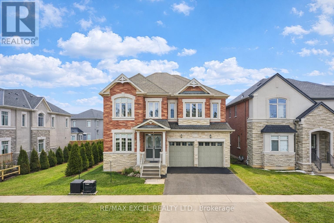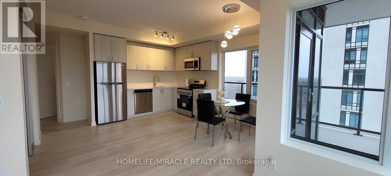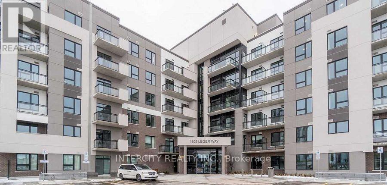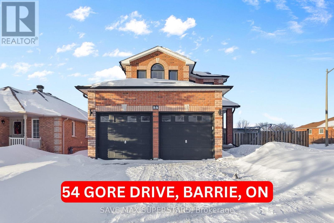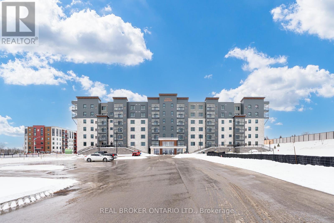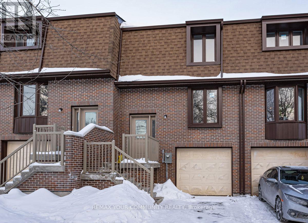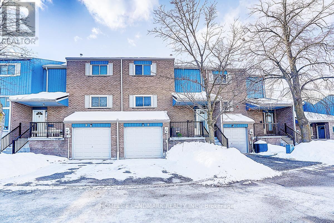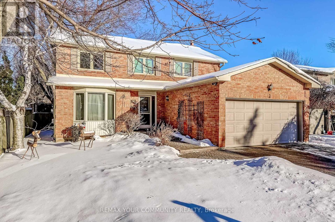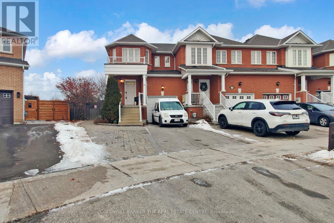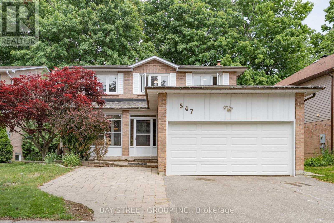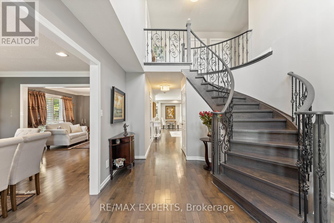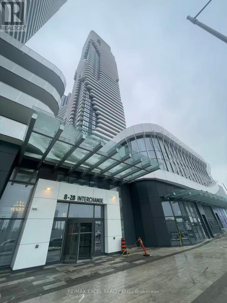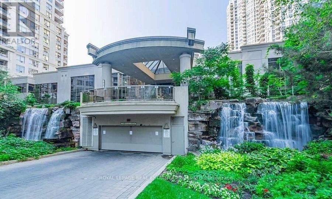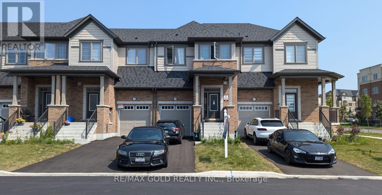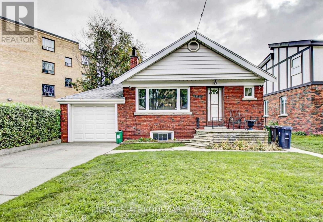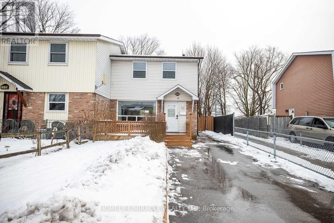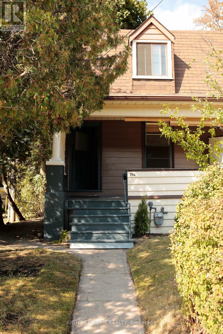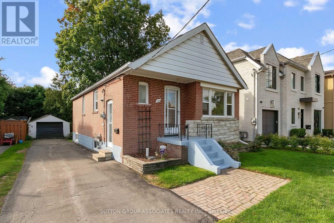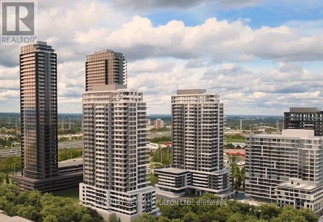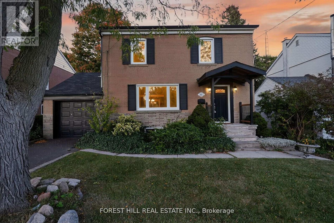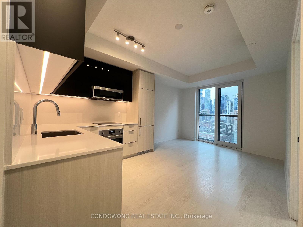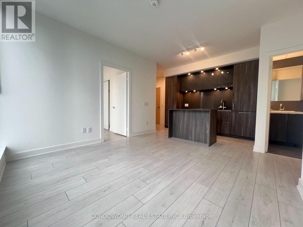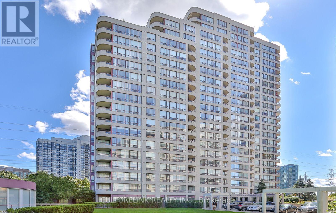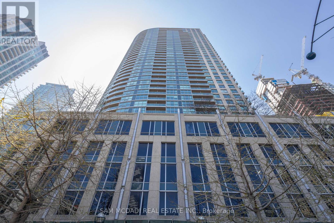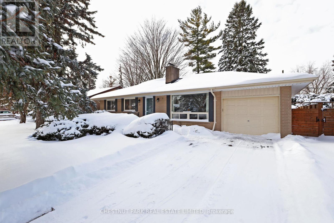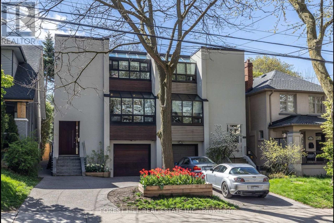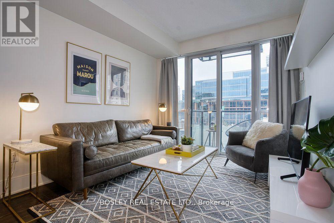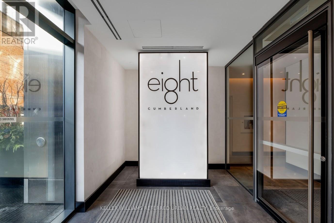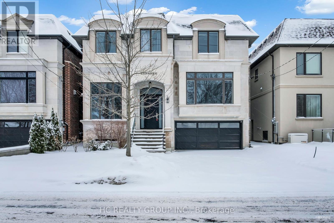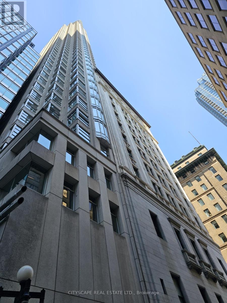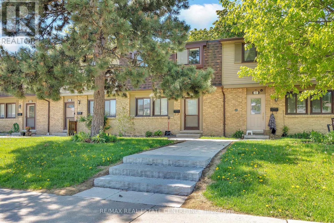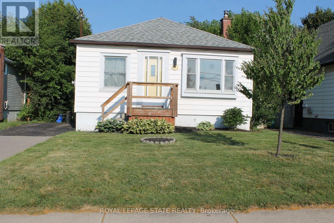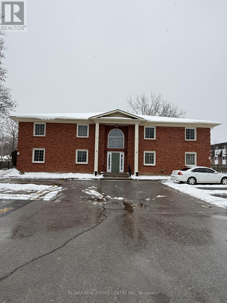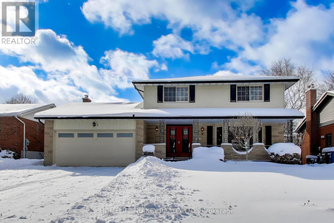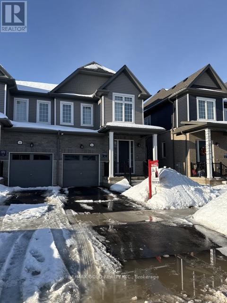4304 Taywood Drive
Burlington, Ontario
This COMPLETELY renovated / redesigned semi-detached BUNGALOFT backs onto the Millcroft Golf Course and has a DOUBLE car garage! Sitting in a quiet, boutique enclave, this home features 2 bedrooms, 3.5 bathrooms and quality designer finishes and fixtures throughout. This unit is approximately 1800 square feet PLUS a fully finished lower level. The open concept floorplan boasts 9-foot ceilings, hardwood flooring and plenty of natural light. The dramatic two-storey entry leads to an oversized dining room. The kitchen features custom white cabinetry, a large peninsula, quartz counters and stainless-steel appliances. The kitchen flows directly to the large family room- which includes vaulted ceilings, a gas fireplace and double doors leading to the low maintenance backyard overlooking the golf course. The large primary bedroom has a stunning 3-piece ensuite and a large walk-in closet. The main level also includes a separate powder room, laundry room and garage access! The 2nd level includes a large bedroom, den / loft and a 4-piece bathroom! The finished lower level features hardwood flooring, a large rec room with a gas fireplace, custom built-ins, wet bar, office, den, 3-piece bathroom and a cedar closet! The exterior of the home has been extensively landscaped and features a 2-tier composite deck, motorized awning and large stone patio. There is a exclusive double car driveway with parking for 4 vehicles plus a double car garage. (id:61852)
RE/MAX Escarpment Realty Inc.
5 Drake Avenue
Brant, Ontario
Luxury Rent-to-Own Opportunity in Pinehurst, Paris. Beautifully upgraded home on a premium lot in the desirable Pinehurst subdivision. Featuring 9-ft ceilings, upgraded flooring, large windows, and a bright open-concept layout. The modern kitchen features quartz countertops, a gas stove, a subway tile backsplash, and a walkout to the backyard. There is a double-door entry, a private office, and an inviting dining room. Upstairs includes a spacious primary suite with a 5-piece ensuite, a second bedroom with its own ensuite, and two additional bedrooms with a Jack & Jill bath, plus second-floor laundry. The finished basement includes 2 bedrooms, a kitchenette, and a washroom for the extended family. Close to parks, schools, and amenities. A rare opportunity to rent a stylish, move-in-ready home-schedule your showing today. (id:61852)
RE/MAX West Realty Inc.
2 - 294 Fergus Avenue
Kitchener, Ontario
One of the very few 3 Bdrm Townhome with 2 parking spots. Fantastic location close to expressway and 401, shopping and Idlewood Park. This carpet free home is well maintained and updated from top to bottom. It comes with 2 full washrooms, modern kitchen with lots of cabinetry brand new Stainless Steel fridge & stove. Lower level features den/office area 3 piece bath, laundry and storage. Freshly painted and brand new flooring throughout the house. High efficiency furnace and AC (2018). Professionally Painted Throughout, and New Appliances(2025). 2 Exclusive Use Parking Spaces, Making This The Absolute Perfect Home For A Family Or Professional Working Couple Where That Second Parking Space Is A Necessity! The Large Eat-In Kitchen Is Sure To Impress With Lots Of Natural Light, And Then A Few Short Steps Away Is A Large Family Room, Which Also Provides Easy Access To Your Private Backyard Patio, Perfect For Entertaining Friends And Family! The Upper Levels Of This Home Feature 2 Good Sized Bedrooms, As Well As A Large Primary Bedroom. This Well Cared For Home Not Only Offers 3 Bedrooms, But Also Has A 3-Piece Bathroom In The Basement And A 4-Piece Bathroom Upstairs. (id:61852)
RE/MAX Condos Plus Corporation
3340 Eglinton Avenue W
Mississauga, Ontario
Rarely offered Cachet-built end-unit executive Townhome! Located in the prestigious Churchill Meadows community, this meticulously maintained 3-bedroom, 3-bath home features "extra" space and privacy only an end-unit can provide. The bright, airy interior features expansive 9ft ceilings, large sun-filled windows, and true hardwood flooring complemented by classic crown moulding. The open-concept kitchen flows effortlessly into a spacious dining and family room, making this a great space for hosting. Walk out to your private BBQ deck and a beautifully kept, low-maintenance backyard with a fully detached 2-car garage with tons of space for storage or a workshop. On the second level you're greeted by double doors taking you to the expansive primary bedroom, featuring a full 4-piece ensuite and a generous walk-in closet. Located Minutes from top-ranked schools, Credit Valley Hospital, premium shopping, and scenic trails. Commute with ease through quick access to major highways (403/407) & public transit (5min from GO Station). High-quality craftsmanship in a quiet, sought-after pocket. Move-in or renovate to your taste. Don't miss this rare opportunity! (id:61852)
Engel & Volkers Oakville
729 Winston Road
Grimsby, Ontario
Jump! Opportunity of a lifetime. Well-built, lovingly cared-for custom home on massive 66 by 362 lot! Over 4000 sq ft of living space. In-law suite potential with separate entrance.The star of the show is the stunning gourmet kitchen with 2 sinks, artisan granite, huge centre island, walk-in pantry, quality SS appliances and breakfast area. Magnificent view of the massive backyard filled with fruit trees, custom deck and pergola.The potential here is enormous with its charming wood-burning fireplace, custom ceilings, hardwood floors, bright big windows, large garage with inside entry, and parking for 6 cars on the driveway. Situated in a lovely, safe, family-friendly area, with an easy walk to the lake and school. Minutes to 50 Point Conservation, marina, Grimsby Beach, shopping, restaurants and quick highway access for commuters.You truly won't find another opportunity like this again. So act fast! (id:61852)
Sutton Group Quantum Realty Inc.
258 Ridout Street
Port Hope, Ontario
Ideally located midway between Toronto and Kingston, in one of Ontario's most beautifully preserved historic towns, this distinguished residence is set within Port Hope's cherished Englishtown neighbourhood, just minutes from downtown shops, cafés, and restaurants. Local historical records share that this grand Classic Revival home was built in 1857 (MPAC dated at 1890) for prominent early citizen John Lynn. This stately brick home rests on a limestone foundation and follows the classic centre-hall plan favoured by prosperous families of the era. The balanced façade, tall windows, leaded glass details, and grand front verandah reflect enduring craftsmanship and timeless character. Inside, original features remain throughout, including crown mouldings, large bright windows, an original fireplace, and numerous period details that speak to the home's mid-19th-century origins. Recent improvements include a brand new boiler, installed in January 2026. Offering over 3,000 sq ft across two storeys, the home includes four bedrooms, two baths, a separate in-law suite, detached garage, garden shed, and an inviting front porch. A rare opportunity for thoughtful restoration and reinvention, this beautiful heritage property is ready to be re-imagined by those with vision. (id:61852)
Royal LePage Signature Realty
26 Hostein Drive
Hamilton, Ontario
Welcome to this exceptional custom-designed residence offering over 4,200 sq ft of beautifully finished living space, complete with a double garage, and ideally located on a child-friendly street in one of Ancaster's most sought-after neighbourhoods. Designed for both elevated entertaining and comfortable family living, this 4+1 bedroom, 4-bathroom home is filled with natural light and thoughtful design throughout. At the heart of the home is an expansive open-concept Great Room featuring a soaring cathedral ceiling, a cozy gas fireplace, and a seamless walkout to a private, sprawling 400+ sq ft wood deck overlooking the backyard. The gourmet chef's kitchen is an entertainer's delight, showcasing stunning quartz countertops, top-level KitchenAid pro stainless steel appliances, two built-in wall ovens, a built-in microwave, and an impressive double-door refrigerator with water and ice dispensers, dishwasher. A massive island offers seating for up to six people and is complemented by a separate eat-in area that flows effortlessly into the living space. A stunning and spacious formal dining room provides the perfect setting for hosting memorable gatherings, while beautiful flooring and custom California-style closets throughout deliver elegant, well-planned storage ideal for large families. The dreamy primary bedroom retreat features a generous walk-in closet fully customized with shelving and drawers, along with a beautifully appointed ensuite bathroom. Three plus one additional sizeable bedrooms offer exceptional family space. An additional XL family room offers exceptional flexibility and enjoys an above-grade walkout to the backyard oasis, further enhancing indoor-outdoor living. Multiple walkouts throughout the home create a seamless connection to the outdoors and a true sense of retreat. This remarkable property is Ancaster's answer to Muskoka living without the long drive - peaceful, private, and surrounded by nature. (id:61852)
RE/MAX West Realty Inc.
109 Green Gate Boulevard
Cambridge, Ontario
Charming & move-in-ready 3-bedroom backsplit with finished basement detached home in a quiet, family-friendly neighborhood. Surrounded by amenities and steps from schools, shops, and green space, this home offers comfort, space, and convenience. Rare floor plan with less stairs in the neighbourhood. Cathedral ceiling on main level and spacious living/dining area where large windows fill the space with natural light, complemented by beautiful hardwood floors throughout and an open dining area ideal for family dinners and entertaining. The open-concept kitchen blends style and function with wooden cabinetry, tile backsplash, double sink under a large window, and all appliances included-gas stove, dishwasher, and microwave-making everyday living effortless. Up a few steps are three generous bedrooms, each with ample closet space, hardwood flooring, large windows, and neutral tones. Two full 3-piece washrooms include a well-appointed bath with tub/shower, oversized vanity, and tile flooring. The finished basement features a rec room with hardwood flooring, perfect for a home theatre, games room, gym, or play area. Enjoy the private, fully fenced backyard-ideal for BBQing, gardening, or watching kids and pets play freely. Located on a quiet street with minimal traffic, just around the corner from a shopping center with groceries, pharmacy, and dining, a short stroll to a public school, and minutes to charming restaurants and boutiques, this home offers an ideal mix of space, privacy, and everyday convenience. (id:61852)
Homelife/miracle Realty Ltd
2 Sundin Drive
Haldimand, Ontario
Lovely Three-Bedroom Family Home, Corner Lot, Bright And Sunny With Views Of The Grand River! Carpet-Free Home, Hardwoods And Ceramic. The Home Comes With All Appliances And Air Conditioning. (id:61852)
RE/MAX Aboutowne Realty Corp.
559 East 27th Street
Hamilton, Ontario
Welcome to 559 East 27th Street - a beautifully updated, move-in-ready home located in one of Hamilton's most family-friendly neighbourhoods. This charming property has been freshly painted throughout and offers a warm, inviting atmosphere from the moment you step inside. With a functional layout, stylish updates, and flexible living options, it's an ideal choice for families, first-time buyers, or investors looking for a smart opportunity on the East Mountain. Step inside to discover a bright, open living space and a tastefully refreshed kitchen designed for everyday living and entertaining. With a carpet-free design, the home is both modern and low-maintenance.Downstairs, you'll find a spacious recreation room complete with a cozy gas fireplace - perfect for family movie nights, game days, or creating a relaxing retreat. A separate side entrance adds excellent flexibility, offering the potential to create an in-law suite or convert to a legal duplex for additional income. This added versatility makes the property not only a wonderful home but also a great investment. Enjoy outdoor living with a fully fenced backyard, ideal for children, pets, and summer barbecues. The property also includes a detached garage and two storage sheds, providing plenty of space for tools, bikes, and seasonal items. Located close to parks, schools, shopping, and transit, this home offers the perfect balance of quiet suburban living and convenient city access. Whether you're looking for a place to call home or an investment that works for you, 559 East 27th Street has it all - comfort, style and opportunity! Make your move today and discover why this East Mountain gem is the one you've been waiting for! (id:61852)
Royal LePage Real Estate Services Ltd.
2108 - 15 Watergarden Drive
Mississauga, Ontario
Brand new 1 bedroom condo at Gemma by Pinnacle - This stylish suite features modern finishes throughout including laminate flooring, sleek kitchen with stainless steel appliances, backsplash and ample cabinetry. Comes with 1 parking & 1 locker your convenience. Built by Pinnacle, this condo sits at the prime Hurontario & Eglinton intersection - directly across from the upcoming LRT, steps to shops, plazas, restaurants, and minutes to major highways, square one mall and Sheridan College. (id:61852)
RE/MAX Real Estate Centre Inc.
43 Newman Place
Halton Hills, Ontario
Welcome to Newman Place, a quiet cul-de-sac just minutes from downtown Georgetown, offering a stunning detached bungalow set on a private ravine lot with an inground pool. A landscaped front yard and stone walkway lead to a bright, inviting foyer highlighted by soaring ceilings, an arched transom window, and full-height sidelights.The main level features hardwood flooring throughout and a seamless open-concept layout ideal for both everyday living and entertaining. The living and dining areas are accented by crown moulding, expansive windows, and a striking feature wall with an electric fireplace. The kitchen showcases white shaker-style cabinetry, quartz countertops, tile backsplash, a centre island with breakfast bar seating, and stainless steel appliances. The adjoining breakfast area offers a walkout to a private composite deck with gas BBQ hookup and spiral staircase to pool area.Open to the kitchen, the family room impresses with vaulted shiplap ceilings, a gas fireplace, & large windows overlooking the ravine. The primary bedroom retreat features hardwood flooring, a walk-in closet with built-in shelving, a gas fireplace, and a spa-inspired five-piece ensuite complete with soaker tub, glass-enclosed shower, and double vanity. Two additional bedrooms, a four-piece family bathroom, and a convenient laundry room with garage access complete the main level.The finished lower-level walkout is designed for entertaining, featuring a movie room, office area, and a spacious recreation room with wet bar and gas fireplace. Two additional bedrooms & a four-piece bathroom provide excellent space for teens, guests, or in-law potential.Step outside to enjoy the private backyard oasis, perfect for hot summer days, complete with an interlocking stone patio, heated inground saltwater pool with waterfall, cabana, and the private ravine setting. All this close to Downtown, Farmer's Market & Park Public School with easy access to commuter routes. Don't miss out on this one! (id:61852)
Coldwell Banker Elevate Realty
84 Whiteface Crescent
Brampton, Ontario
Beautiful Semi-Detached in the Excellent Location on Bovaird Drive, 5 mins to Mount Pleasant GO Station with Separate Entrance Finished Basement and Very Long Driveway, No Sidewalk and a Massive Backyard. This Home Features 3 + 1 Bedrooms And 4 Bathrooms. The Open Concept Main Floor Boasts A Spacious Family Room and Modern Kitchen With A Cozy Breakfast Area, Entire Kitchen Renovated in 2022 with Quartz countertops, Backsplash and Upgraded cabinets. Access To A Walk-Out Deck. Backyard is Perfect For BBQs And Outdoor Gatherings. Roof was replaced in 2022, Windows in Bedrooms replaced to Energy Efficient windows. Vanities upgraded in Bathrooms in 2025. In Addition, Furnace and AC was replaced in 2020. The Professionally Finished Basement Provides Extra Living Space Plus A Bonus 3 Piece Bathroom, Perfect for Renting For Extra Income from the Day 1.. This Home Offers all the Amenities like Good Rating Schools, Fortinos, Stores and Plazas within few minutes drive, Close To Major Hwy 410, Public Transit, GO Station. This Stunning Home Is Ready For You To Move In And Enjoy. (id:61852)
Royal LePage Credit Valley Real Estate
3178 Buttonbush Trail
Oakville, Ontario
Welcome to 3178 Buttonbush Trail! A Grand 5-Bedroom Estate Residence Overlooking Park, South-Facing large detach home! This home commanding a prestigious position on a quiet, tree-lined avenue in one of Oakville's most established enclaves, this magnificent estate-style residence offers approximately 3600 sqf of impeccably curated above ground living space, masterfully designed to deliver elegance, comfort, and seamless multigenerational living. Facing a tranquil neighborhood park, the home enjoys serene views, exceptional privacy, and the rare benefit of ample on-street parking-without the disruption of playground noise. A perfectly balanced layout unfolds within, highlighted by 10ft ceilings on the main level and 9ft ceilings above, creating a light-filled, palatial atmosphere T/O. Refined hardwood flooring, a stately oak staircase, and designer pot lights elevate the home's timeless architectural presence. The main floor distinct formal living and dining rooms ideal for hosting elegant gatherings and celebrations, alongside an expansive family room designed for everyday relaxation and family connection. The heart of the home is the chef's kitchen, anchored by an oversized quartz island, premium finishes, and a sophisticated backsplash. A sunlit breakfast area opens gracefully to the south-facing backyard, inviting natural light and effortless indoor-outdoor living. An exceptional highlight is the private main-floor office or bedroom suite, complete with its own ensuite bathroom-a rare and invaluable feature. Perfectly suited to accommodate elderly parents or extended family, this space offers private and independency while remaining seamlessly integrated into the home's main living areas. The upper level features with four generously proportioned bedrooms, EACH FEATURES ITS OWN PRIVATE ENSUITE BATHROOM! Ensuring privacy for every family member. Steps to top-ranked schools, parks&Trails, 403, 407, QEW, and 401, Hospital, shops and many more! (id:61852)
RE/MAX Excel Realty Ltd.
808 - 8020 Derry Road
Milton, Ontario
Brand New, Never-Lived-In 2-Bedroom, 2-Bathroom Condo in South Milton! Welcome to this modern and beautifully upgraded condo located in the highly desirable South Milton community at Hwy 25 & Derry Road. This bright and spacious unit offers two generous bedrooms, two full bathrooms, a private balcony, ensuite laundry, and a functional open-concept layout ideal for contemporary living. The stylish kitchen is the heart of the home, featuring a center island, quartz countertops, upgraded soft-close cabinetry, and stainless steel appliances-perfect for cooking, entertaining, or casual dining. The primary bedroom includes a walk-in closet and a luxurious ensuite with a glass-enclosed shower and modern mirrors. This unit comes with one owned indoor parking space and one owned locker and security services for added comfort and peace of mind. Future luxury amenities are planned, including a rooftop outdoor swimming pool with loungers, a landscaped terrace with seating and BBQ facilities, and a state-of-the-art indoor gym (not yet set up).Ideally located just minutes from Milton Hospital, Milton Sports Centre, the proposed Wilfrid Laurier University campus, Milton Mall, major grocery stores, top restaurants, Milton GO Station, and offering quick access to Highways 401 and 407.An exceptional opportunity to enjoy upscale condo living in a prime Milton location. (id:61852)
Homelife/miracle Realty Ltd
504 - 1105 Leger Way
Milton, Ontario
Bright Condo In The Hawthorne South Village Community. Clean And Stunning 1 Bedroom, 1 Full Bathroom Unit On The 5th Floor, Walk Out Balcony From Living Room. Large Breakfast Bar And A Stunning Kitchen Including Quartz Countertop and Stainless Steel Appliances. Across The Street From Sobeys, LCBO, Shopping Plaza and Amenities. Free Rogers Hi-Speed Internet - Included In Rent! (id:61852)
Intercity Realty Inc.
54 Gore Drive
Barrie, Ontario
WELCOME TO 54 GORE DRIVE - A RARE OPPORTUNITY TO OWN A BEAUTIFULLY UPGRADED 3+2 BEDROOM CORNERLOT HOME WITH AN INGROUND POOL, SITUATED ON A LARGE, PRIVATE LOT IN ONE OF BARRIE'S MOST DESIRABLE AND FAMILY-FRIENDLY NEIGHBOURHOODS. THIS HOME OFFERS THE PERFECT BLEND OF SPACE, STYLE, AND LOCATION, MAKING IT IDEAL FOR GROWING FAMILIES AND ENTERTAINING. THE MAIN LEVEL FEATURES A BRIGHT AND FUNCTIONAL LAYOUT WITH UPGRADED HARDWOOD FLOORING, NEWLY INSTALLED POT LIGHTS THROUGHOUT THE MAIN FLOOR, AND AN UPDATED STAIRCASE THAT ADDS A MODERN TOUCH. THE FULLY RENOVATED KITCHEN IS A SHOWSTOPPER, COMPLETE WITH PORCELAIN COUNTERTOPS, MODERN CABINETRY, POT FILLER, RANGE HOOD, GAS FLAME STOVE, AND NEWER APPLIANCES INSTALLED. THE OPEN-CONCEPT DESIGN FLOWS EFFORTLESSLY INTO THE LIVING AND DINING AREAS, PERFECT FOR EVERYDAY LIVING AND HOSTING. UPSTAIRS, THE HOME OFFERS A LARGE PRIMARY BEDROOM FLOODED WITH NATURAL LIGHT, FEATURING A RECENTLY RENOVATED 4-PIECE ENSUITE AND A WALK-IN CLOSET, CREATING A PRIVATE RETREAT. THE TWO ADDITIONAL BEDROOMS ARE GENEROUS IN SIZE, OFFER ABUNDANT NATURAL LIGHT, AND PROVIDE FLEXIBLE USE FOR FAMILY, GUESTS, OR A HOME OFFICE. THE FINISHED BASEMENT ADDS TWO ADDITIONAL BEDROOMS, VINYL FLOORING, AND A RENOVATED LAUNDRY ROOM, MAKING IT IDEAL FOR EXTENDED FAMILY OR MULTI-GENERATIONAL LIVING. STEP OUTSIDE TO A GORGEOUS BACKYARD WITH INGROUND POOL, PERFECT FOR SUMMER ENTERTAINING AND RELAXATION. RECENT UPGRADES INCLUDE MOST WINDOWS REPLACED IN 2021, ROOF REPLACED IN 2021, NEW AC, FULL HOUSE PAINT, AND MORE. SOLAR PANELS GENERATE APPROXIMATELY $400/YEAR IN INCOME, WITH CONTRACT TO BE TRANSFERRED TO THE BUYER. LOCATED IN A QUIET AND PEACEFUL COMMUNITY, WITHIN WALKING DISTANCE TO FERNDALE WOODS, SCENIC TRAILS, AND TOP-RANKING SCHOOLS, AND JUST MINUTES TO ALL AMENITIES, HWY 400, DOWNTOWN BARRIE, AND LAKE SIMCOE. A TRUE TURN-KEY HOME THAT DELIVERS ON SPACE, LOT SIZE, UPGRADES, AND LIFESTYLE- DON'T MISS THIS EXCEPTIONAL OPPORTUNITY (id:61852)
Save Max Superstars
413 - 15 Kneeshaw Drive S
Barrie, Ontario
LARGE CONDO ALERT - 1180 SQFT! With 2-bedrooms, 1-bathroom, very bright & spacious in the new Luna Elements Building. Includes a Microwave and Stainless Steel Appliances. This conveniently located condo is steps to Barrie's South GO Station and close to shopping or great for commuters hopping on the Hwy. With a plentitude of double closets, storage won't be an issue here and don't miss the BONUS storage on the glass enclosed veranda perfect for bikes, your winter tires or Christmas decorations. Crisp vinyl flooring throughout the unit and the bright white kitchen has stone countertop and stainless-steel appliances with under-mounted sink. Hop down to the gym for some morning cardio or sleep in and enjoy a cup of tea on the veranda. Your new home awaits! (id:61852)
Real Broker Ontario Ltd.
2 - 11 Plaisance Road
Richmond Hill, Ontario
Newly Updated And Beautiful Townhome, Never Lived In After Upgrades. This Lovely Home Features Modern Laminate Flooring Throughout And A Bright Open-Concept Layout With Spacious Living, Dining, And Kitchen Areas, Complete With Stainless Steel Appliances. Enjoy A Large Balcony And A Walk-Out Basement. All Three Bedrooms Offer Generous Closet Space And Laminate Flooring. Includes One Indoor Garage Parking And Two Driveway Spaces. Outstanding Location In The Heart Of Richmond Hill's Desirable North Richvale Community. Close To Burr Park, Richvale Community Centre & Pool, And Located Within Excellent Public And Catholic School Zones. Walking Distance To Hillcrest Mall, Shopping Centres, And Multiple Supermarkets. Minutes To Restaurants, Cafés, Langstaff GO Station, Home Depot, Walmart, And Quick Access To Highway 407. Everything You Need Is Right At Your Doorstep. (id:61852)
RE/MAX Your Community Realty
8 - 646 Village Parkway
Markham, Ontario
Desirable & spacious condo TH in sought-after Unionville. Bright E/W exposure w/ functional, well-maintained layout. Renovated eat-in kit w/ granite C/T, undermount sink & B/I DW. Open-concept liv/din w/ H/W flr thru-out (carpet-free). Fin bsmt w/o to fully fenced yard & direct gar access. Prim bdrm w/ 4-pc ensuite. W/I dist to top-ranked William Berczy PS, park, lib, Historic Main St & Toogood Pond. Mins to Unionville HS, transit, shopping & hwy. (id:61852)
Homelife Landmark Realty Inc.
3 Sawyer Crescent
Markham, Ontario
Tucked away on a quiet crescent in a mature, tree-lined, family-friendly neighbourhood, this beautifully maintained 3-bedroom home is offered by its original owners and showcases true pride of ownership throughout. Thoughtfully updated over the years, the home features brick-to-brick replacement windows (2008), and in the following year the furnace, humidifier and air conditioner were replaced (2009). The roof was reshingled with 30-year CRC Biltmore shingles in 2010 as well as the addition of an Allurex gutter-clean system for added ease of maintenance. The private, fully fenced backyard has interlocking patio stones for the full width of the house and a wall of cedars. It offers exceptional outdoor space, with ample room for a future pool or garden retreat and includes a natural gas hook up for a BBQ. An upgraded 200-amp electrical panel (2012) provides peace of mind and flexibility for future enhancements. Out front, there is an interlock pathway joining the home to asphalt driveway which has plenty of room for vehicles without an intrusive sidewalk dividing it and was resurfaced in 2019. The kitchen, with its vast quartz counter space, is equipped with updated appliances, including fridge, stove and dishwasher (2020), while the owned tankless on-demand water heater was installed in 2022. Other added benefits to the home are granite counters in the washrooms, the direct access to the garage from inside the home, Central Vac and Garage Storage Shelving. This solid, well-cared-for brick home delivers the ideal balance of convenience and tranquility-located close to schools, Markham Stouffville Hospital, and easy access to the 407. This property does not back onto a busy street and is a wonderful opportunity for families seeking comfort, reliability and a peaceful place to call home. Offers Welcome Anytime! (id:61852)
RE/MAX Your Community Realty
217 Stonebriar Drive N
Vaughan, Ontario
This fully renovated and spacious 3-bedroom, 3-bath end-unit townhome offers exceptional style, comfort, and versatility in one of Maple's most sought-after neighbourhoods. Featuring a well-designed layout, fresh designer paint, upgraded lighting throughout, this home delivers a bright and welcoming atmosphere ideal for modern family living. The beautifully upgraded eat-in kitchen is equipped with stainless steel appliances, contemporary cabinetry, and generous counter space. A seamless walkout leads to a large, private backyard-perfect for outdoor dining, gardening, or hosting family gatherings. The open-concept living and dining areas offer ample space for relaxation and entertaining, while the upper level provides well-sized bedrooms, including a comfortable primary suite with its own ensuite bath. A major highlight of this property is the fully finished basement apartment with a separate entrance-an excellent option for in-laws, extended family. The suite is designed to offer privacy, comfort, and convenience, making it a valuable addition to the home. Situated minutes from Eagle's Nest Golf Course, Maple GO Station, Vaughan Mills, and Highways 400, 407, and 7, this home combines luxury living with unbeatable accessibility. A rare opportunity to own a fully renovated, spacious home with a finished basement apartment in one of Vaughan's most desirable and high-demand communities. (id:61852)
Coldwell Banker The Real Estate Centre
547 Raymerville Drive
Markham, Ontario
Walk to GO-train & Markville S.S., Separate Basement Unit! Welcome to this beautifully maintained 4+2 bedroom detached home nestled in the highly sought-after Raymerville community! 2013 sqft Above Grade (MPAC) + 1140 Sqft Basement (MPAC) With Separate Entrance! Featuring smooth ceilings, lots of pot-lights, elegant spiral staircase that anchors the functional layout featuring open concept Living/Dining & cozy family room W/fireplace that walks out to a large backyard with oversized wooden deck & Lots of mature trees for added privacy! Modern kitchen boasts granite countertops, custom soft-closing cabinetry and lots of storage space. The separate entrance leads to a finished basement apartment, perfect for extended family or rental potential. Enclosed glass porch with direct garage access. Ideally located within walking distance to Centennial GO Station and top-ranked Markville Secondary School, and just minutes to Hwy 407, Markville Mall, Walmart Supercenter, shopping, restaurants, parks, and trails. Freshly painted! Do Not Miss!! (id:61852)
Bay Street Group Inc.
286 Kirby Crescent
Newmarket, Ontario
Step into this exceptionally finished, resort-style home, offering luxury and comfort inside and out. The property features a heated in-ground pool with waterfall, hot tub, sauna, gym and a beautifully landscaped, low-maintenance backyard surrounded by mature trees for total privacy.The main floor boasts hardwood throughout, a custom mahogany front door, a welcoming open-to-top foyer, an upgraded eat-in kitchen with granite counters, stainless steel appliances including a gas stove, large island, and California shutters. A versatile office or nanny room is also conveniently located on the main floor, providing the perfect space for work or extended family living.An oak staircase leads to four spacious bedrooms, including a stunning 7-pc primary ensuite with heated floors and full-height wall tiling. The finished basement adds an additional bedroom, gym, and custom built-in wall units. With three fireplaces (two gas, one wood for cozy winter nights), upgraded bathrooms, and a generous dining room ideal for entertaining, this home perfectly blends family living with resort-style amenities.Conveniently located near Upper Canada Mall, Recreation Complex, schools, parks, and transit, it offers the ultimate combination of style, function, and location. (id:61852)
RE/MAX Experts
4006 - 8 Interchange Way
Vaughan, Ontario
Brand New Grand Festival Condo located in a high-demand Vaughan community. Functional 1+1 bedroom, 2-bath layout featuring luxury finishes throughout. The den includes a door and floor-to-ceiling windows, making it a true second bedroom.Modern open-concept design with built-in appliances, floor-to-ceiling windows, and a large private balcony offering unobstructed skyline views.Unbeatable convenience with Walmart, coffee shops, Canada's Wonderland, and daily essentials nearby. Walking distance to VIVA Bus, Vaughan Metropolitan Centre, and IKEA. Easy access to Highway 7 & Highway 400.Bonus: Includes two complimentary GoodLife Fitness memberships. (id:61852)
RE/MAX Excel Realty Ltd.
1903 - 3880 Duke Of York Boulevard
Mississauga, Ontario
A rare spacious 726 sqft one bedroom plus den at the Luxurious Tridel Ovation Building in City Centre Mississauga! Open concept Kitchen with Centre Island, Large Den Can Be Used As A Dinning Room/Office/Second bedroom, Spacious Living & Dining Room and Spacious Bedroom. Recently updated laminate floor, S/S fridge and S/S stove. Amazing north views of Mississauga downtown. Enjoy the Building Luxurious amenities: Bowling, Movie Theatre, Indoor Pool, Exercise Rooms, Billiards, Party Room, 24 hours security and plenty of visitor parking. Parking and locker included. Walking distance to square one Mall, Celebration square, Living arts centre and the Central Library. Minutes to 403 Hwy and major transportation hubs. (id:61852)
Royal LePage Real Estate Services Ltd.
46 Bayardo Drive
Oshawa, Ontario
Welcome to this beautiful newly built freehold townhouse where modern meets convenience in the heart of Oshawa! Located in the prestigious neighborhood of Windfields and steps to all amenities, its just a 4 minute drive to Costco, great schools, ample amount of stores and parks. Life doesn't get any more convenient than this. Excellent for first time home buyers or investors. Excellent walk and transit score. Lots of upgrades! Being 3 mins drive from Ontario Tech University in Oshawa, this townhome offers the perfect blend of comfort and convenience for students, families and young working professionals. The open concept dining and living area is bathed in natural light with large windows and double French doors that lead out to a deck, perfect for relaxing. Upstairs you will find a spacious, thoughtfully designed layout, with 3 large bedrooms. This property boasts premium upgrades like oak finished stairways, engineered hardwood flooring and a modern kitchen! Must see to believe! (id:61852)
RE/MAX Gold Realty Inc.
Bsmt - 259 Ferris. Road
Toronto, Ontario
Owner lives upstairs and is seeking a quiet, respectful individual or small family; this very spacious one-bedroom basement apartment is located in a family-friendly East York neighbourhood close to transit, schools, and amenities, features hardwood floors and a clean, well-maintained interior, tenant to pay 40% of utilities, and is surrounded by Taylor Creek Ravine with scenic walking and biking trails extending to downtown Toronto. Steps To Ttc & Parks & Schools (id:61852)
Real Estate Homeward
1391 Fenelon Crescent
Oshawa, Ontario
Excellent investment opportunity or family home with separate basement rental income potential!This inviting 3-bedroom, 2-bathroom home is located in Oshawa's highly desirable Lakeview community and offers a rare Separate Entrance to a finished basement apartment, making it easily rentable for extra income. The main floor features a large modern kitchen with granite counters, seamlessly flowing into a functional living and dining layout, perfect for entertaining or family gatherings, and includes walk-out access to a fully fenced, great-sized backyard. The upper level provides three generous bedrooms with plenty of space for rest and relaxation, while the finished basement offers an additional bedroom, living room, 3-piece bath. Ideal for extra income or multi-generational living.Recent updates include a new roof in 2022 and new flooring in the basement.Conveniently located close to schools, parks, shopping, transit, and the beautiful Lake Ontario waterfront trails, this home delivers the perfect balance of suburban comfort and outdoor recreation, all within minutes of city amenities. (id:61852)
Homelife/miracle Realty Ltd
796 Kingston Road
Toronto, Ontario
Welcome to 796 Kingston Road, a charming two-bedroom end unit freehold townhouse in the Upper Beaches offering privacy, and excellent future potential.Set on a deep lot and facing the Glen Stewart Ravine, the home enjoys a peaceful green outlook and a strong connection to nature. The backyard provides generous outdoor space today with flexibility for the future, including the potential for a rear addition, garden suite, or enhanced outdoor living, all subject to City approvals.Inside, the home features a functional and flexible layout suitable for everyday living, entertaining, or working from home, with two well proportioned bedrooms and the character expected of a classic Beach home. There is also potential to explore a basement suite for added income or multi generational use, subject to City approvals.The location is outstanding. Enjoy ravine walks to Kew Balmy Beach and be steps to Kingston Road Village shops and cafes, the Beach BIA, and the new YMCA. With easy access to TTC buses and streetcars, Bike Share, Danforth GO, and the Main Street subway station, commuting and exploring the city is convenient. The home is within walking distance of Malvern Collegiate Institute and Notre Dame High School, as well as a nearby Catholic elementary school. Nearby elementary options also include Balmy Beach Community School and Glen Ames Senior Public School. (id:61852)
Right At Home Realty
121 Yardley Avenue
Toronto, Ontario
Welcome to this fully modern, top-to-bottom renovated bungalow offering stylish and comfortable living throughout. The open-concept layout features a spacious living and dining area with oversized windows and beautiful hardwood floors. The gorgeous gourmet kitchen boasts granite countertops and brand-new stainless steel appliances, creating a seamless space ideal for everyday living and entertaining. The main floor offers two generously sized bedrooms overlooking the backyard. The lower level features a brand-new, beautifully renovated basement with a separate entrance, offering additional living space that includes two bedrooms with brand-new built-in cupboards, a full bathroom, laundry and storage area.A detached garage and private driveway provide ample parking. Located on a quiet street, yet just steps to shopping, transit, schools and other amenities.Entire house for lease. Welcome home! (id:61852)
Sutton Group-Associates Realty Inc.
701 - 1435 Celebration Drive
Pickering, Ontario
Luxurious 1 Bedroom + Den condo at Universal City 3 Towers, a premier development by Chestnut Hill in Pickering. Bright open-concept layout with high-end finishes, offering a spacious interior bathed in natural light. Nice size den for a home office, State of the art amenities including a 24-hour concierge.Enjoy building amenities, including a gym, yoga/dance studio, party room, swimming pool, and BBQ area. Conveniently located near Pickering Town Centre, Hwy 401, Pickering GO Station, Lake Ontario, and scenic walking trails (id:61852)
West-100 Metro View Realty Ltd.
41 Cliffside Drive
Toronto, Ontario
Discover 41 Cliffside Dr, a charming two-story detached home tucked away on a quiet street. This inviting 3-bedroom retreat sits on a beautiful ravine lot, surrounded by mature trees and tranquil views that bring nature right to your backyard. The outdoor space truly shines with a private oasis, a heated inground pool and a brand new 1,000 sq. ft. deck perfect for relaxing, entertaining, or just soaking in the serenity. Inside, you'll find a bright, spacious layout with three generously sized bedrooms and two full bathrooms. The modern kitchen features stunning quartz countertops seamlessly flowing into the living area with rich hardwood flooring- a perfect space for everyday life or hosting friends. The finished basement, complete with a separate entrance, offers versatile living options, ideal for an in-law suite, a home office, or an extra cozy retreat. This home is move-in ready and has recent updates, including a new furnace and A/C (2021), new pool tiling (2021), a chlorinator (2023), and a new garage door. Just minutes from the Scarborough Bluffs, walking distance to beaches, Bluffer's Park Yacht Club, scenic nature trails and Immaculate Heart of Mary Catholic School district. This rare ravine lot treasure blends timeless charm with modern comfort, like having a city-side cottage. Don't miss your chance to own this beautiful ravine lot in one of the city's most desirable neighbourhoods! (id:61852)
Forest Hill Real Estate Inc.
1809 - 308 Jarvis Street
Toronto, Ontario
Cozy Yet Modern 1-Bedroom Suite With An Open-Concept Layout, A Well-Appointed Kitchen, And Ample Natural Light Through Large Windows. The Unit Is Perfect For Professionals Or Students Looking To Enjoy The Convenience And Energy Of City Life. Located In The Vibrant Church-Yonge Corridor, This Property Places You Steps Away From Some Of Toronto's Best Attractions. Explore The Lush Greenery Of Allan Gardens, Or Take A Short Stroll To Ryerson University. The Bustling Shops And Eateries Of Yonge-Dundas Square And The Eaton Centre Are Within Walking Distance, Offering Endless Shopping And Entertainment Options. With Nearby Access To TTC Streetcars, Subway Lines, And Bike-Friendly Streets, Getting Around The City Is Seamless. **EXTRAS** Fridge, Stove, Oven, Dishwasher, Microwave. Washer/Dryer. (id:61852)
Condowong Real Estate Inc.
3513 - 35 Mercer Street
Toronto, Ontario
Experience urban living at Nobu Residences! Step into the luxury of a bright 2-bedroom, 2-bathroom condo located in the heart of downtown Toronto. An abundance of natural light fills this modern space through expansive windows. Just steps away from the university, fine dining, shops, parks, and convenient transit options. Feel the city's energy at Nobu Residences. (id:61852)
Condowong Real Estate Inc.
1605 - 5765 Yonge Street
Toronto, Ontario
Great Location Efficient Split Layout for 2 Bedrooms, Two Full Baths, Large Windows with Great Views, High Level, Very Bright Northern Exposure. Laminate, Granite Counters, Stainless Steel Appliances. Subway and Go at Doorsteps. Right at Yonge Street, Amenities Including Shopping, Cinemas, Restaurants, a Short Walk Away. Excellent Building Facilities, Indoor Pool, Sauna, Party Room, Gym, Squash Court & Private Lawn/Park, 24Hrs Security. (id:61852)
Culturelink Realty Inc.
3209 - 18 Yonge Street
Toronto, Ontario
Step into this charming condo apartment situated in one of Toronto's most vibrant neighbourhoods. Showcasing an open concept design, this unit offers an abundance of space illuminated with natural light. The kitchen, adorned with built-in appliances and ample storage space seamlessly extends into the living area that boasts a walkout to the balcony, perfect for entertaining guests while preparing a delightful meal. Relax in the cozy bedroom with a large window and great closet space. Complemented with a 4pc bathroom and an ensuite laundry, this condo is designed for comfort and style that can't be missed. Building is also complete with amenities including an exercise room, party / meeting room, an indoor pool, concierge, visitor parking and more. Nestled in the heart of the city, enjoy the convenience of downtown living with trendy cafes, restaurants, entertainment venues and the lake just steps away. (id:61852)
Sam Mcdadi Real Estate Inc.
72 Wallingford Road
Toronto, Ontario
A wonderful family home rich with opportunity located in the highly sought-after Parkwood-Donalda neighbourhood. Set on an impressive 62 x 110 ft lot, this bungalow is framed by mature spruce trees at the front and rear, providing exceptional privacy, natural beauty and strong curb appeal. An attached garage and extended private driveway offer generous parking. The well-proportioned 3+1 bedroom, 2-bath residence offers a thoughtful blend of comfort, functionality, and charm. Sun-filled living and dining areas are ideal for both everyday living and entertaining, featuring a wood-burning fireplace and expansive picture windows that bathe the space in natural light. It is a pleasure to sit in the updated eat-in kitchen overlooking the pretty and tranquil backyard and includes a walk-out to the deck- perfect for outdoor dining and gatherings. The fully finished lower level significantly extends the living space, featuring a large recreation room, an additional bedroom, and a three-piece bathroom. A separate, oversized laundry room is bright and highly functional, complete with ample storage, shelving and workspace. Meticulously maintained, this home is move-in ready while offering outstanding potential to personalize, modernize, or expand now or over time. Enjoy an exceptional lifestyle with greenbelt access and scenic nature trails just steps away, offering year-round enjoyment. Ideally situated within walking distance to top-rated public schools, the prestigious Crestwood Preparatory College, library, community centre, tennis courts, sports fields, and running tracks. Quick access to Highway 401, the DVP, TTC routes, and nearby shopping completes this exceptional offering- not to be missed! (id:61852)
Chestnut Park Real Estate Limited
143 Hillsdale Avenue E
Toronto, Ontario
Step into refined modern living in this impeccably renovated residence, where sophisticated design meets effortless luxury. Thoughtfully curated for both style and function, this exceptional home offers three generously sized bedrooms and four beautifully appointed bathrooms, each finished with meticulous attention to detail. Upstairs bathrooms are enhanced with heated floors, adding an extra layer of comfort and everyday indulgence. At the heart of the home lies a show-stopping chef's kitchen, complete with top-of-the-line appliances, a dramatic seventeen-foot island ideal for entertaining, and sleek floor-to-ceiling cabinetry offering abundant storage. The primary retreat is a true sanctuary, featuring a walk-in closet and a spa-inspired four-piece ensuite with dual vanities, heated floors, and a steam shower designed for total relaxation. Beautiful gas fireplaces add warmth and architectural interest, creating inviting spaces perfect for both relaxing and entertaining. Cleverly integrated hidden storage throughout the home enhances both form and function, whileexpansive windows fill the space with natural light. A generous garage provides ample room for parking andadditional storage-an invaluable feature for urban living. Outside, a serene garden oasis offers a rare sense of calm, creating a private escape in the heart of the city. Ideally located in midtown, this home offers seamless access to grocery shopping, dining, entertainment, the TTC, and the upcoming LRT. Exceptional in style, quality, and craftsmanship, this residence truly delivers on every level. (id:61852)
Forest Hill Real Estate Inc.
519 - 560 Front Street W
Toronto, Ontario
Forget Long Commutes And Missing Out- This Is Where You Want To Be. Welcome To REVE Condos By Award Winning Tridel, A Boutique Building In One Of Toronto's Hottest Neighbourhoods. This Stylish 1 Plus 1 Offers A Flexible Floor Plan With 9 Ft Ceilings And An Open Concept Layout That Maximizes Space. The Bedroom Features Full Floor To Ceiling Window, Ample Storage With A Built In Closet Organizer. The Modern Kitchen Is Perfect For Cooking With Dark Cabinetry And Generous Counter Space. Step Onto To Your East Facing Balcony From Your Spacious Living Room - Ideal For Your Morning Coffee Ritual While Enjoying Your City View. Enjoy Premium Perks While Working From Home Or Exploring The City Or Simply Relaxing, This Space Has You Covered, And The Location Is Unbeatable... 95% Walk Score And Everything You Need Is At Your Doorstep - TTC, The Gardiner, Porter Airport, And All The Energy Of Downtown Toronto. Live Where The City Comes Alive ... (id:61852)
Bosley Real Estate Ltd.
301 - 8 Cumberland Street
Toronto, Ontario
Heritage boutique unit in a premium Yorkville building. #SoftLife. Beautiful sash windows, abundance of natural light, gorgeous view of the Toronto Reference Library. Walkable, dog-friendly corridor between Yorkville and Cumberland, truly the center of the city-vibrant community, lovely cafes steps away. Clever layout-kitchen, living, and XL washroom feel distinct. Surprisingly spacious. TechnoGym, useful co-working/remote workspaces, BBQ grills, breezy rooftop-all one floor away. Euro appliances, TV, new Murphy bed, closet and decor and furnishings INCLUDED. Exceptionally well-managed building. Private hallway access + Wheelchair accessible; wide doors, lower wall outlets. Upgraded triple layer windows with sound dampening tech. Move right in to this luxe space! (id:61852)
Keller Williams Referred Urban Realty
92 Glen Rush Boulevard
Toronto, Ontario
Don't Miss Out This Exquisite Custom Luxury Home Built By A Prestigious Builder In One Of Toronto's Most Coveted Communities. Offering Over 5,400 Sq.Ft. Of Sun-Filled Living Space Plus A Professionally Finished Walk-Out Basement, This Home Showcases Superior Craftsmanship And Timeless Elegance Throughout. Rich Walnut Flooring, Oversized Windows, Custom Built-Ins And A Private Main Floor Office Highlight The Attention To Detail. Chef-Inspired Kitchen Features Quartz Countertops, Premium Built-In Appliances, Large Pantry And A Bright Eat-In Area. Retreat To The Lavish Primary Suite With His & Hers Walk-In Closets And A Spa-Like Ensuite. The Walk-Out Basement Features Radiant Heated Floors, Custom Cabinetry, Wet Bar And Generous Recreation Space - Ideal For Entertaining Or Extended Family. Thoughtfully Designed With Two Laundry Rooms Located On The Second Floor And In The Basement For Added Convenience. A Rare Gem For The Buyer Who Settles For Nothing But Perfection. You Will Fall In Love With This Home! (id:61852)
Hc Realty Group Inc.
3706 - 1 King Street W
Toronto, Ontario
Experience style and convenience in this rarely offered, all-inclusive fully furnished studio. This thoughtfully designed open-concept suite features a cozy bed, functional kitchen workspace, and inviting dining area. Elegantly finished with stylish touches, it includes modern appliances, basic cable and hotel Internet. Enjoy stunning views of the city skyline and an unbeatable location in the heart of Torontos Financial and Entertainment Districts. Located in a beautiful historical building with direct indoor access to King Subway Station. (P.A.T.H.) (id:61852)
Cityscape Real Estate Ltd.
102 - 105 Hansen Road
Brampton, Ontario
Welcome to one of the largest and well-maintained townhomes in the communityan ideal opportunity for first-time buyers, growing families, or those looking to downsize without compromise. This bright and spacious 3+1 bedroom, 2-bathroom home offers over 1,200 sq. ft. of comfortable living space, with thoughtful upgrades and a highly functional layout. The primary bedroom features elegant double-door entry, large windows, and easily fits a king-size bed, while the other two upper-level bedrooms accommodate queen-size beds with ease. Enjoy an updated eat-in kitchen with plenty of natural light and walk-out access to a private fenced yardperfect for outdoor dining or relaxation. The finished basement adds versatility as a home office, recreation room, or additional bedroom. Located just minutes from Highway 410, Bramalea City Centre, and within walking distance to top-rated schools, transit, shopping, groceries, fast food, and Planet Fitness, this home offers unmatched convenience. Community Features: Outdoor swimming pool, Family-friendly atmosphere, Ample visitor parking & Maintenance Fees Include: Rogers high-speed internet, Upgraded cable TV, Water, Roof, window, and door maintenance, Snow removal & lawn care, truly worry-free living year-round! Unit comes with one owned parking space, with the option to reserve a second, plus abundant visitor spots. Dont miss out on this rarely available unit in a well-managed complex. (id:61852)
RE/MAX Real Estate Centre Inc.
B - 191 East 25th Street
Hamilton, Ontario
Fully renovated legal basement apartment is located in Hamilton Mountain's Eastmount neighbourhood. Separate entrance. This carpet free home has a spacious living room, eat-in kitchen, bedroom, 4-pc bathroom and in-suite laundry. Street parking permitted by the city. Greenery provides privacy in the backyard. Located close to parks, hospital, schools, public transit and shopping. Heat & water included. Tenant insurance required. Non-smoker tenants. Rental application, proof of employment, proof of income & credit report required. (id:61852)
Royal LePage State Realty
104 - 6381 Dunn Street
Niagara Falls, Ontario
Welcome to the serene setting of the Cameo III building in the heart of Niagara Falls. This very affordable 2 bedroom unit offers main floor convenience in this pristinely kept 8 unit residence. Almost 1000 square feet of functional living space designed for ease and accessibility. The flow of this unit provides a well thought out layout that indicates easy living. The combination of the living and dining room areas is warmed by the natural light coming in from the backyard windows. This unit comes with two generous size bedrooms, a four piece bath and an eat in kitchen with all the appliances needed to cook up a storm! This all brick building is conveniently located on a bus route and near all amenities: parks, restaurants shopping and all the attractions that Niagara Falls has to offer. All windows have been recently replaced. The condo fee includes water, exterior maintenance, common elements and 1 parking spot. There is ample visitors parking on the premises. Whether you are looking for your first home, right sizing or looking for an investment property, this one is for you! (id:61852)
RE/MAX Real Estate Centre Inc.
5 Latenda Place
Guelph, Ontario
Welcome to 5 Latenda Place, a well-maintained home ideally situated on a quiet, family-friendly cul-de-sac in the heart of Guelph. This spacious property offers a functional and versatile layout designed for comfortable family living and entertaining. The main level features a large eat-in kitchen, perfect for everyday meals and gatherings, along with a bright living and dining room combination offering excellent flow and flexibility. A generous main-floor family room with gas fireplace provides a warm and inviting space to relax, making it a true highlight of the home. The finished basement with a separate entrance, 3 piece bathroom, large Rec room with gas fireplace, adds valuable additional living space, ideal for extended family, guests, a home office, or potential in-law setup. The layout offers excellent versatility to suit a variety of lifestyles. Located close to schools, parks, shopping, public transit, and downtown Guelph, with easy access to major routes, this home combines a quiet setting with everyday convenience. A fantastic opportunity to own a spacious home in an established neighbourhood with long-term value. (id:61852)
Homelife Nu-Key Realty Ltd.
86 Molozzi Street
Erin, Ontario
Welcome To This Brand-New, Modern Layout Semi-Detached Home In Erin, Located In A Quiet Area Just 30 Minutes From Brampton. This Spacious 4-Bedroom Home Features A Modern Front Door With An Open Entry Area, 9-Foot Ceilings On The Main Floor, And An Open-Concept Layout With A Gourmet Kitchen Offering Granite Countertops, Custom Cabinetry, And Premium Brand Stainless Steel Appliances. The Upper Level Includes Four Generously Sized Bedrooms, Highlighted By A Primary Bedroom With A Designer Ensuite. The Unfinished Basement Offers Endless Potential For Customization. Located In A Family-Friendly Neighborhood Close To Schools, Parks, And Amenities, This Home Provides The Perfect Blend Of Modern Living And Small-Town Charm. (id:61852)
RE/MAX Gold Realty Inc.
