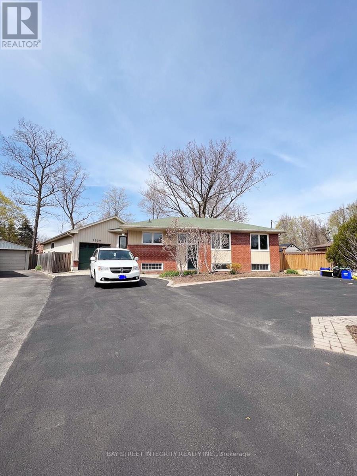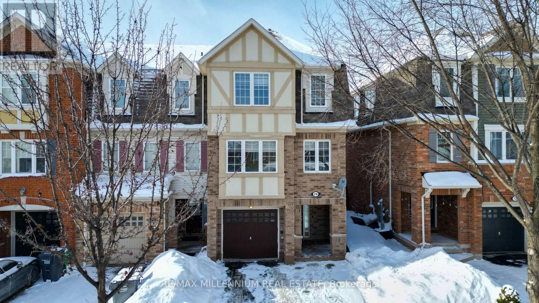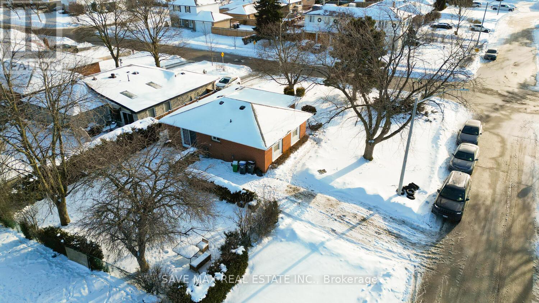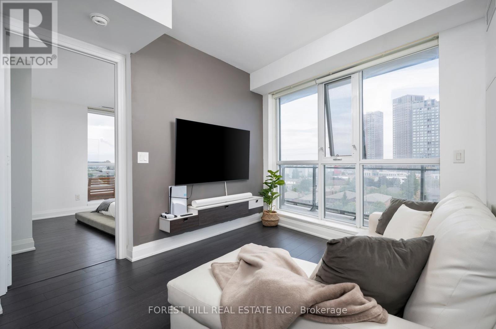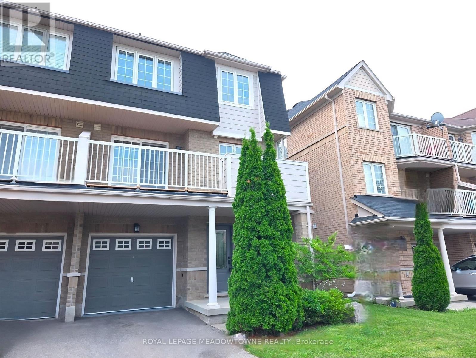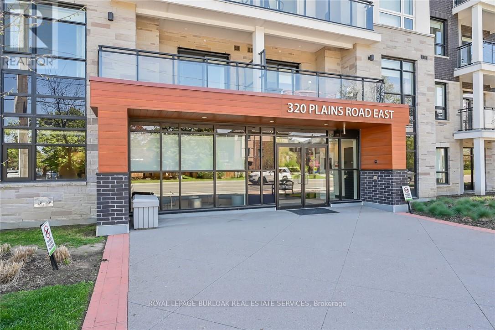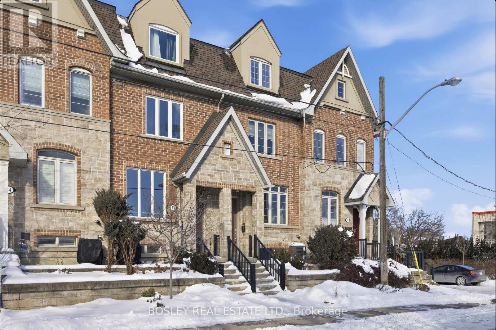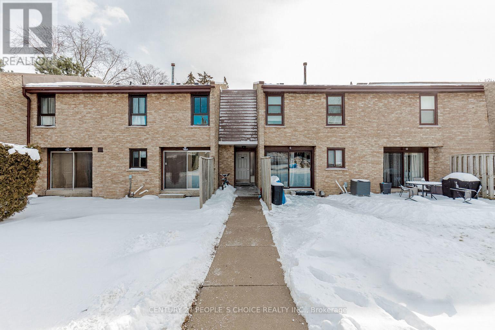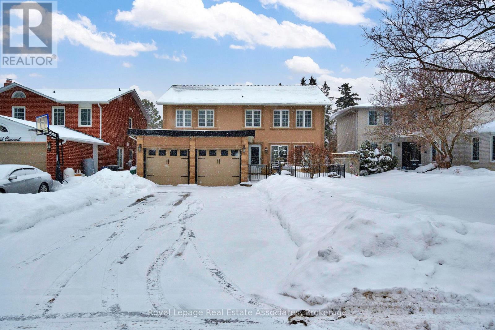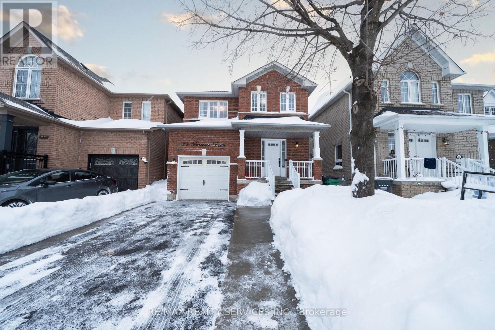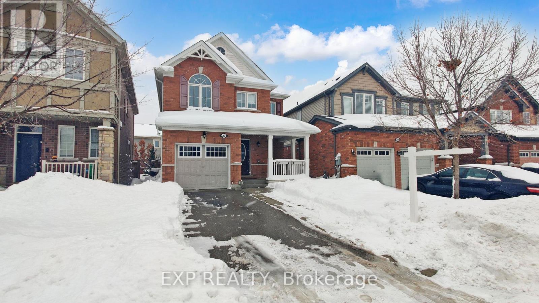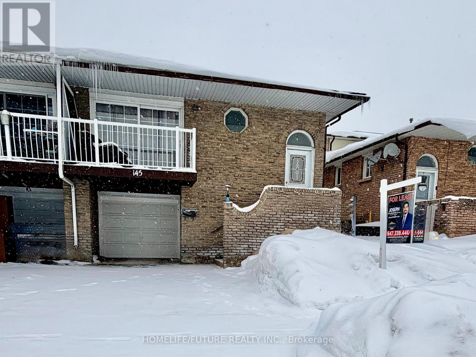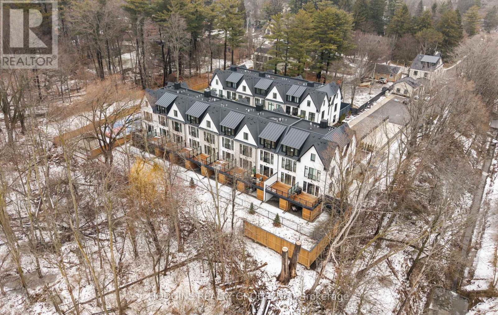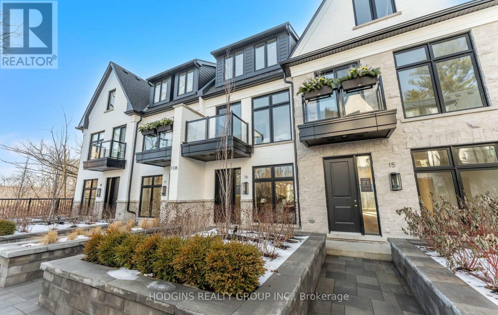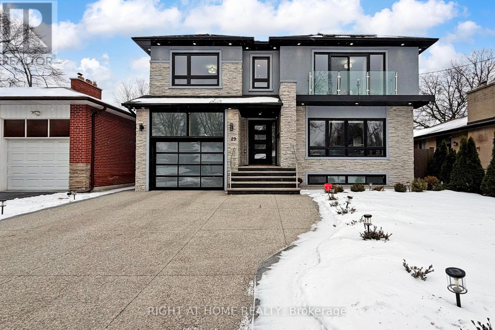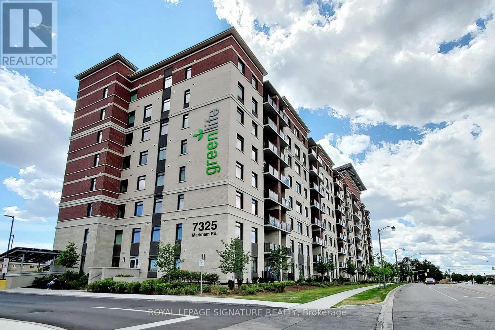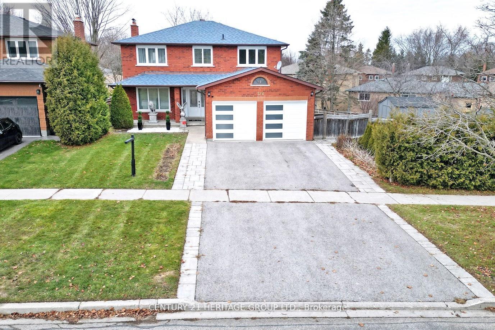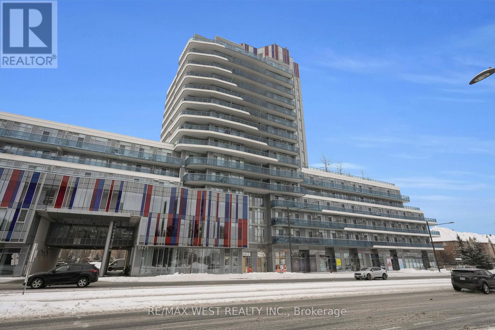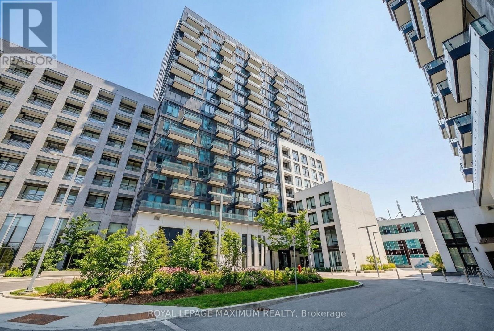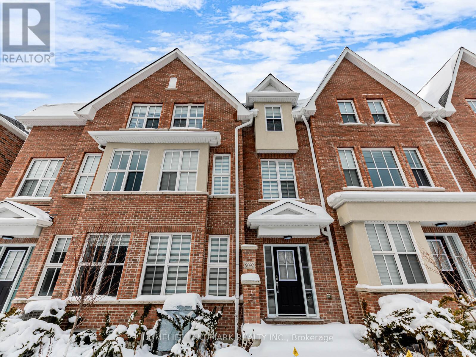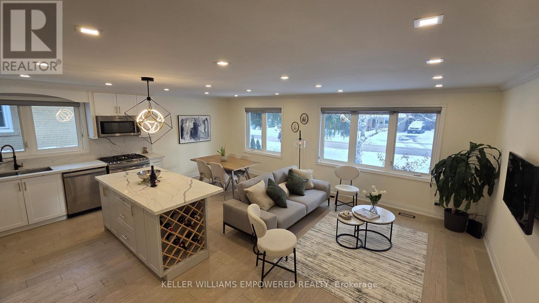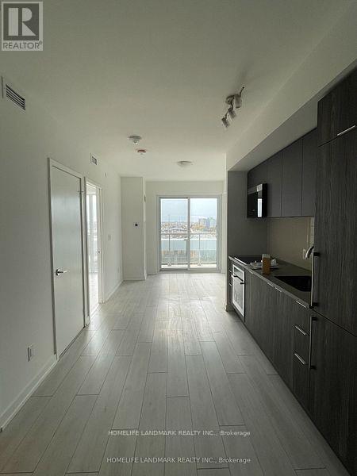2 - 1339 Pinegrove Road
Oakville, Ontario
Bright and comfortable 600 sq ft garden suite in a highly sought-after neighbourhood. Close to top-rated schools, everyday amenities, with easy access to Hwy 403 & QEW and just minutes to the Lake Ontario waterfront. Features new fridge, new microwave with hood fan, new dishwasher, and new two-burner induction cooktop, plus exclusive-use washer & dryer and in-floor heating for added comfort. Enjoy a serene backyard setting.Note: Backyard, driveway, and utilities are shared with the main unit tenant. (id:61852)
Bay Street Integrity Realty Inc.
74 Lathbury Street
Brampton, Ontario
Welcome to this stunning end-unit townhouse, offering the perfect blend of space, style, and location. At only 14 years old and boasting over 1,800 sq. ft. of beautifully designed living space, this home is a rare find in today's market.Pride of ownership shines throughout with fully renovated bathrooms, a modern kitchen, and new appliances, making this home completely move-in ready. Enjoy peace of mind with a new A/C system updated in 2022, ensuring comfort year-round.Location truly sets this home apart. Situated within walking distance to Mount Pleasant GO Station, commuting is effortless with easy access across the GTA. Daily conveniences are just steps away including the library, community centre, grocery stores, and multiple plazas featuring all major retailers.For families and active lifestyles, you'll love being moments from Creditview Sports Field, offering soccer, football, cricket, basketball courts, and a kids' splash pad. In winter, enjoy the charm of a nearby outdoor skating rink, also within walking distance. The area is surrounded by multiple highly rated schools, making it ideal for growing families.This is more than just a home it's a complete lifestyle in one of the most convenient and family-friendly neighbourhoods. Don't miss the opportunity to own a spacious, upgraded end-unit in a location that truly has it all. (id:61852)
RE/MAX Millennium Real Estate
41 Duncannon Crescent
Brampton, Ontario
LOCATION - LOCATION , Prime corner-lot detached bungalow in a peaceful, family-friendly neighborhood, offering the perfect blend of comfortable living and future upside. Set on a large lot, this well-laid-out home features 3 bedrooms on the main level plus 1 in the basement and 2 full bathrooms-ideal for families, first-time buyers, or retirees seeking easy one-level living. Enjoy walkouts from both the kitchen and primary bedroom to a fully fenced, private backyard, perfect for everyday living and entertaining. For investors and long-term planners, the corner lot configuration and generous lot size present excellent redevelopment or value-add potential, including the potential of a second dwelling . Located just 1 minute from a school and close to daily amenities, this is a rare opportunity that works today and grows tomorrow. (id:61852)
Save Max Real Estate Inc.
704 - 16 Mcadam Avenue
Toronto, Ontario
Welcome to this stunning, boutique-style private condo located in the highly sought-after Yorkdale area. This spacious 863 sq. ft. unit offers a thoughtful split layout with two large bedrooms, two full bathrooms, and a large den. The unit is finished with quartz countertops, modern bathrooms, and large floor-to-ceiling windows, offering an abundance of natural light. Unique to the area, it boasts an expansive wrap-around corner terrace of over 470 sq. ft., perfect for entertaining while enjoying magnificent sunsets, BBQs permitted too! This home includes 1 extra wide parking space and 1 locker. The building provides 24/7 virtual concierge service and security cameras on every floor. Situated steps from Yorkdale Mall, Highway 401, subway access, an easy drive to the airport, coffee shops, restaurants, universities, and more. Don't miss this rare opportunity! (id:61852)
Forest Hill Real Estate Inc.
62 - 620 Ferguson Drive
Milton, Ontario
Welcome to Townhome 62 at 620 Ferguson Drive situated in Milton's family-friendly Beaty community, close to schools, parks and walking paths. This sun-filled and freshly painted end unit townhouse that feels more like a semi-detached features high-end finishes including a designer kitchen with stainless steel appliances, quartz counters, slate flooring and custom cabinetry, as well as upgraded bathrooms. From the second floor living area, step out to the balcony and enjoy the gorgeous sunset & escarpment view while barbequing from a gas line hookup. The primary bedroom has a walk-in closet and a semi ensuite 4 piece bathroom. Front loading washer and dryer located upstairs for convenience. Finally, not to be missed is the beautiful landscaping at the front yard enhancing this home's curb appeal. (id:61852)
Royal LePage Meadowtowne Realty
312 - 320 Plains Road E
Burlington, Ontario
Step into Affinity by Rosehaven - Aldershot's stylish spot where convenience, comfort, and modern vibes live their best lives. Perfect for first-time buyers, downsizers, or anyone who's over the whole "cutting grass and shoveling snow" thing. This 2-bed, 2-bath charmer serves up 900 sq. ft. of open-concept goodness, complete with a custom kitchen, Corian countertops, stainless steel appliances, and enough prep space to convince everyone you're absolutely starring in your own cooking show. Commuter? You'll love the GO Station just minutes away. Foodie? Steps to restaurants. Shopaholic? Your wallet's trembling already. This building is not shy about amenities-think gym, yoga studio, rooftop terrace with BBQs & fireplace, billiards, and a slick party room. Plus: elevator, same-floor locker, pet-friendly neighbors who will show you dog pics before you even ask. Whether you're starting fresh or simplifying life, this condo wraps it all in one stylish, low-maintenance package. Your only job? Move in, kick back, and enjoy the vibes. (id:61852)
Royal LePage Burloak Real Estate Services
10 Mendota Road
Toronto, Ontario
Welcome to this stunning and spacious 3-bedroom, 3-bath south facing townhome with a 2-car garage! Bright open-concept main floor features hardwood throughout, a cozy fireplace, and walkout to a private sunny deck. Gorgeous eat-in kitchen with granite counters, centre island, and ample storage. Two generous bedrooms and a full bath on the second floor. Top-level primary retreat offers a walk-in closet, 5-piece ensuite with soaker tub and separate shower, plus another private balcony. Situated in the heart of Stonegate - just steps to parks, schools, restaurants, Humber Bay Shores, the lake, Costco, and Grand Avenue Park. A perfect mix of style, space, and convenience! (id:61852)
Bosley Real Estate Ltd.
72 - 2605 Woodchester Drive
Mississauga, Ontario
Bright and spacious Mississauga townhouse featuring 4 large bedrooms and a family-sized kitchen with appliances. Enjoy separate living and dining rooms with two walkouts to a large, private backyard-perfect for entertaining and family time. Fully finished basement with an in-law suite offers excellent flexibility for extended family or guests. Located in a quiet, well-managed small complex in the sought-after Winston Churchill/Dundas pocket, close to schools, parks, shopping, transit, and major highways. Don't miss this one-show anytime! (id:61852)
Century 21 People's Choice Realty Inc.
23 Madrid Crescent
Brampton, Ontario
Discover this fabulous detached home located in a highly sought-after Brampton neighbourhood, offering exceptional space, privacy, and versatility-perfect for growing families, multi-generational living, or income potential. The main level features a spacious and functional layout with an updated kitchen, a large family room ideal for entertaining, an oversized living area perfect for large gatherings, and a separate dining room conveniently located adjacent to the kitchen. The primary bedroom includes a generous closet and a private 3 piece ensuite, while all additional bedrooms are well-sized and thoughtfully laid out. The finished lower level offers three bedrooms, one full bathroom, a large kitchen, and a spacious living area, making it ideal as an in-law suite or rental income opportunity. The space doesn't end indoors. Step outside to a private front courtyard, or the resort-style backyard featuring a huge pool, hot tub, and mature trees that provide exceptional privacy-perfect for relaxing or entertaining year-round. This home presents tremendous opportunity in a prime location and is not to be missed. (id:61852)
Royal LePage Real Estate Associates
24 Florence Drive
Brampton, Ontario
Welcome to this fully upgraded 3-bedroom, 4-bathroom Detached home located in the heart of Fletcher's Meadow, one of Brampton's most sought-after family-friendly communities.This beautifully maintained property offers a functional and modern layout with quality finishes throughout. Custom closet organizers throughout! Upgraded Kitchen with Quartz countertop & stainless steel appliances! The main living space is bright and inviting-perfect for both everyday living and entertaining. The finished basement apartment (Approximately additional 500 sq ft) features 1 bedroom, full bathroom, separate kitchen & separate laundry. Direct access to the basement from the garage, separated from the upstairs living space. Basement apartment can be used as an in law suite or for potential rental income! Prime location - close to top-rated schools, parks, transit, shopping, places of worship, and major highways, making daily life incredibly convenient. Furnace (2023), A/C (2023), Roof (2019), Electrical Panel Upgraded to 200 Amps (id:61852)
RE/MAX Realty Services Inc.
27 Leadenhall Road
Brampton, Ontario
Welcome to this beautifully maintained 3+1 bedroom, 4-washroom detached home in the highly desirable Northwest Brampton community. Featuring a bright open-concept living and dining area, this home is perfect for modern family living. The main floor offers a spacious open-concept kitchen and dining combination overlooking a large family room, enhanced with pot lights throughout the main floor-ideal for entertaining and everyday comfort.The second floor boasts generously sized bedrooms, including a primary retreat with a large walk-in closet and upgraded 3-piece ensuite. The finished basement includes an additional bedroom and full washroom, offering excellent potential for a future legal basement or comfortable space for guests and extended family.Enjoy a private backyard, 3-car parking (1 garage + 2 driveway) with no sidewalk, and unbeatable convenience-walking distance to schools, minutes to Mount Pleasant GO Station, and close to Longo's, Walmart, parks, and transit. An ideal home for families, commuters, or investors seeking space, location, and long-term value. 3D and Virtual Tour Links attached to this listing !! (id:61852)
Exp Realty
Main & Lower - 145 Bruce Beer Drive
Brampton, Ontario
Well-Maintained Semi Backsplit 5 Located In The Prestigious Madoc Community. This Bright And Spacious Home Features An Open-Concept Living And Dining Area With A Walkout To A Private Balcony-Ideal For Enjoying Fresh Air And Relaxing Outdoors. Carpet-Free Throughout For Easy Maintenance And A Modern, Clean Feel. The Mostly Finished Backyard With Concrete Offers A Low-Maintenance Outdoor Space, Perfect For Outdoor Seating Or Entertaining. Conveniently Located Close To Hwy 410, GO Bus Routes, Public Transit, Schools, Parks, Trinity Common Mall, Bramalea City Centre, Places Of Worship, And All Everyday Amenities For Comfortable And Connected Living. Move-In Ready, Ideal For Families Or Professionals Seeking A Well-Connected Rental In A Desirable Neighborhood. Basement Not Included. Utilities 70% Tenant Responsibility. (id:61852)
Homelife/future Realty Inc.
4 - 1136 Mona Road
Mississauga, Ontario
Unequivocally distinct! Combine the prestige and lush foliage of Mineola West with visionary developer QUEENSCORP & the result is a truly distinguished enclave. Nestled along scenic Kenollie Creek & just steps to Port Credit GO & village, this rare sanctuary style destination will delight you. Reward yourself with the lifestyle you truly deserve. The LakeHouse project is the first of its kind as the one & only luxury non-detached development in prestigious Mineola West! Offering spacious 3 & 4 bedroom designs from 2550sf-2719sf, enhanced by premium 9 1/2 ft ceilings, illuminating windows + gas fireplace, cooktop & bbq hook-up. Maintenance-free lifestyle freedom! Host in your gourmet magazine worthy kitchen then retire to your posh primary bedroom & luxurious ensuite. Choose on-grade Private rear yard or finished walk-out lower level with spacious covered patio in addition to large terrace overlooking ravine. Breathtaking central courtyard with manicured landscaping. An intimate enclave of only 17 upscale residences custom designed and built by renowned Queenscorp. Fully completed homes available. Steps to GO & vibrant Port Credit Village. Walking distance to sought-after Kenollie PS & Mentor College. Includes 2 private underground parking spaces with direct unit access & spacious mud closet. (id:61852)
Hodgins Realty Group Inc.
6 - 1136 Mona Road
Mississauga, Ontario
Unequivocally distinct! Combine the prestige and lush foliage of Mineola West with visionary developer QUEENSCORP & the result is a truly distinguished enclave. Nestled along scenic Kenollie Creek & just steps to Port Credit GO & village, this rare sanctuary style destination will delight you. Reward yourself with the lifestyle you truly deserve. The LakeHouse project is the first of its kind as the one & only luxury non-detached development in prestigious Mineola West! Premium 9 1/2 ft ceilings, illuminating windows + gas fireplace, cooktop & bbq hook-up. Maintenance-free lifestyle freedom! Host in your gourmet magazine worthy kitchen then retire to your posh primary bedroom & luxurious ensuite. Breathtaking central courtyard with manicured landscaping. An intimate enclave of only 17 upscale residences custom designed and built by renowned Queenscorp. Steps to GO & vibrant Port Credit Village. Walking distance to sought-after Kenollie PS & Mentor College. Includes 2 private underground parking spaces with direct unit access & spacious mud closet. (id:61852)
Hodgins Realty Group Inc.
129 Meadowbank Road
Toronto, Ontario
Welcome to 129 Meadowbank Rd - a stunning custom-built executive home offering exceptional space, luxury finishes, and unmatched functionality in Toronto's sought-after Etobicoke Centre neighbourhood. Offering approximately 3,400 sq ft above grade plus 1,100+ sq ft of finished lower level (~4,500 sq ft total), this home is designed for families, professionals, and multi-generational living. Featuring 6 washrooms and 4 spacious bedrooms with private en-suites (including one with a balcony), the layout delivers comfort and privacy at every level. The show-stopping primary retreat includes a large walk-in closet with an island and LED lighting for a modern, elevated feel. A dramatic main-floor office/den with soaring 16-ft ceilings offers the perfect work-from-home setup and can easily function as a 5th bedroom. Second-floor laundry adds everyday convenience right where you need it most. Entertain in formal living and dining spaces, unwind in the family room, and enjoy a chef-inspired kitchen with a 10-ft island, oversized fridge, double wall ovens, and a pantry with sink, plus a dedicated coffee bar, a hot-water pot filler over the stove, and a showpiece wine wall.The finished lower level includes a large recreation room and a separate in-law/rental suite with its own entrance - ideal for extended family or income potential - plus the added convenience of a second laundry in the basement. Outside, enjoy a beautifully upgraded property with an exposed concrete driveway and walkways wrapping the home, patios/deck, interlock garden beds, exterior pot lights around the house, and a security camera system. Bonus: a 22kWh solar system that helps significantly reduce electricity costs, a heat pump for efficient year-round comfort, plus a heated tandem double garage with EV charger. Convenient access to highways, transit, shopping, and schools - this is the complete package. (id:61852)
Right At Home Realty
5355 Tenth Line W
Mississauga, Ontario
Stunning (4+2) Bedroom Semi-Detached Home with Finished Basement & Separate Entrance in Churchill Meadows.! Welcome to this beautifully maintained and generously sized (4+2) bedrooms , 4.5-bathrooms (2.5+2) semi-detached residence, offering approximately 1,906 sq. ft. above grade plus a professionally finished 750 sq. ft (approx.), basement. Built in 2014, this exceptional home is nestled in the highly sought-after Churchill Meadows community. The main level boasts 9-foot ceilings, elegant laminate flooring, and modern pot lights (Interior/Exterior), creating a bright and inviting atmosphere. The family-sized kitchen features granite countertops, stainless steel appliances, and ample cabinetry-perfect for both everyday living and entertaining. Added conveniences include a main-floor laundry (washer & dryer), a functional mudroom, and a cold room. Upstairs, you'll find four spacious bedrooms filled with natural light, ideal for growing families. The finished basement with separate entrance offers excellent income or in-law potential, featuring 2 bedrooms, 2 full bathrooms, a kitchen, and a comfortable living/lounge area, with potential rental income as per market. Additional highlights include: Double car covered garage, One additional parking for basement, Concrete backyard for low-maintenance, Ample roadside parking (up to 15 hours. ), Sidewalk snow cleaned by City, Prime Location: Walking distance to schools and parks, close to public transit, and just minutes to Ridgeway Plaza, offering shopping, dining, and everyday conveniences. This exceptional home combines space, functionality, and income potential in one of Mississauga's most desirable neighborhoods-a must-see! https://tours.gtavtours.com/5355-tenth-line-w-mississauga/ (id:61852)
First Class Realty Inc.
433 - 7325 Markham Road
Markham, Ontario
Welcome To Green Life, A Prestigious Condominium Building Located At 7325 Markham Rd In The Heart Of MARKHAM. Pride Of Ownership, Very Bright, Clean & Spacious Open Concept. Southwest Exposure With Great Views. Excellent Location. 2 Bedroom + Den, 2 Full Baths. Large Windows. Quartz Countertop. Unobstructed View. Energy-Efficient. Low Utility Costs. Close To Major Shopping, Banks, Transit, Schools, Doctors, Place Of Worship. Minutes To 404 & 407. (id:61852)
Royal LePage Signature Realty
178 Waratah Avenue
Newmarket, Ontario
A rare and commanding 105-ft extra-wide frontage on one of the largest lots in all of Huron Heights-Leslie Valley, matched with a substantially upgraded 4-bedroom, 4-full + 1-half bath large family home with a fully finished lower level. The home has undergone a series of thoughtful improvements that significantly enhance space, flow, and everyday comfort. The main floor features an exceptionally wide and continuous living and dining area, offering excellent sightlines, improved natural light, and an inviting, modern feel. The dining room benefits from an enlarged and more open entry, further contributing to the bright and airy atmosphere of the main level. Recent upgrades include new designer double-garage doors, roof improvements, updated exterior lighting, and selective interior refinements. The roof has been professionally renewed, enhancing both long-term durability and overall home quality. The main floor offers expansive principal rooms, hardwood flooring, oversized windows, and a separate family room with a classic brick fireplace. Upstairs, all four bedrooms are true full-size rooms with generous proportions, including a bright primary suite with its own ensuite bathroom. The fully finished lower level adds significant functional value, featuring two large recreational rooms ideal for a home theatre, children's play area, fitness space, games room, or flexible multi-family use. This level also includes two full bathrooms, offering exceptional convenience for extended families, teens, guests, or in-law potential. The deep pie-shaped backyard provides rare outdoor space and privacy, complemented by a large storage/workshop shed-an uncommon and highly practical feature in this area. Located directly across from a community park and minutes to schools, shopping, Costco, Upper Canada Mall, and Hwy 404. A substantial, bright, move-in-ready home on a premium oversized lot-upgraded, spacious, and ideal for families seeking flexibility, comfort, and long-term value. (id:61852)
Century 21 Heritage Group Ltd.
1117 - 9471 Yonge Street
Richmond Hill, Ontario
Stunning & Spectacular, 1 Bdrm Plus Den, 2 Bath Unit With Open Concept Layout. Elegant Parisian Inspired Crown Moulding, Luxury Enhanced With Custom Light Fixtures, Handles And Finishes Throughout. Transitional Kitchen Cabinets, Sleek Design, High-End Stainless Appliances With Custom Backsplash, Quartz Counters W/Tons Of Prep Space & Great 4 Entertaining. Large Primary Includes 4 Piece Ensuite With Glass Enclosed Shower, Plenty Of Natural Light And Walkout To Large Ultra Private Balcony With Great Exposure, Optimum Layout, Sun-Drenched, South-Westerly View Great For Sunsets And Evening Cocktails. Suite Includes Contemporary Chic Updated Custom Strip Flooring, Maximum Functionality And Convenience With Sleek Murphy Bed Setup In Oversized Den/Office Which Can Easily Double As A Potential Second Bedroom. Optimum Layout, Utilizing And Maxing Out The Efficiency Of Size. Transitionally Inspired And Luxury Enhanced Condo Suite In High Demand Pocket Of Richmond Hill, Optimal Location Close To Go Station And Hillcrest Mall, Shops On Yonge, Highway 404 And 407. Owned Parking And Locker Included. This Building Is Among The Best For Quality Finishes, Community Dynamic, Privacy/Security, & Proximity To Amenities And Major Highways! (id:61852)
RE/MAX West Realty Inc.
212e - 8868 Yonge Street
Richmond Hill, Ontario
Welcome To Westwood Gardens On Yonge Street ! Located In A Highly Desirable Neighbourhood ! Soaring 9 Foot Ceiling ! Loads Of Sun - East Exposure ! Large Terrace ! Great Amenities - Fitness Room And Basketball Court ! Minutes to Langstaff Go Station ! Steps to Shops,Dining,Parks, Top Rated Schools and Close To All Major Highways (Hwy 7, 407, & 404) ! (id:61852)
Royal LePage Maximum Realty
158 Dawlish Avenue
Aurora, Ontario
Wow! Complete renovation on all 3 levels! Shows to perfection! Just move in! Plank floors on 3 levels! Smooth ceilings! Open concept plan! LED pot lights! Fresh modern decor! 'Gourmet' Centre island kitchen w/quality extended cabinetry, quartz counters and custom backsplash! Breakfast bar 'open concept' to great room w/cosy custom electric fireplace and dining area w/accent wall! Bright walkout from kitchen to oversized custom deck! Primary bedroom with new inviting 3pc ensuite and bright picture window! Ample sized secondary bedrooms too! Professionally finished lower level with updated 3pc bath and 'open concept' family room with LED pot lights and play area, sitting area! Garage access from basement! Full two car garage! Fully fenced lot (47 ft at rear) with large garden shed! Quiet child-safe crescent, steps to schools, parks and nature trails! (id:61852)
The Lind Realty Team Inc.
9092 Woodbine Avenue W
Markham, Ontario
Exquisite Modern Townhome in the Highly Desirable Buttonville, Markham. This Designer Gem Features Top-Tier, Luxury Finishes and Impeccable Craftsmanship. The Spacious Open-Concept Design Offers 3 Well-Appointed Bedrooms, 4 Elegant Bathrooms, 1 Car Garage, and 9-Foot Ceilings Across All Levels, with Smooth Ceilings Throughout. Natural Light Floods the Home Through Expansive Windows, Offering Beautiful Views.The Gourmet Kitchen is Perfect for Entertaining, Featuring a Center Island, Breakfast Bar, Pendant Lighting, Custom Floor-to-Ceiling Cabinetry, Quartz Countertops, and High-End Stainless Steel Appliances. The Breakfast Area Leads Out to a Balcony. A Stunning Custom Staircase with Wrought Iron Pickets Adds to the Charm.Upstairs, the Private Primary Bedroom is a Peaceful Oasis with a Walk-In Closet and a Luxurious 4-Piece Ensuite, Featuring a Quartz Vanity, Undermount Sink, Deep Soaker Tub, and Seamless Glass Shower. The Spacious Second Bathroom is Elegantly Designed. Ideally Located in Top-Rated School Districts, Including St. Augustine Catholic High School, St. Justin Martyr Catholic Elementary, Unionville High School, and Buttonville Public School. Walking Distance to T&T Supermarket, Public Transit, Shopping, Dining, Parks, and Trails. Close to Rouge River Ravine System and Convenient Access to Hwy 7/404/407.This Home is Ideal for Families, Nestled in a Vibrant, Family-Friendly Neighbourhood with Parks, Playgrounds, and Community Centers. Shopping and Entertainment Are Just Steps Away. Additional carbord in the dinning for self upgrade and Complete beautiful Finished Basement for family entertainment with 3-pc Bathroom or can be used as a seperate room .This Modern Townhome Perfectly Balances Luxury and Practicality. (id:61852)
Homelife Landmark Realty Inc.
333 Paliser Crescent S
Richmond Hill, Ontario
Top-to-Bottom Transformation! Welcome to this stunning, fully renovated detached bungalow in the heart of Richmond Hill. Meticulously redesigned from "A to Z," this 3+2 bedroom, 3-bathroom gem offers the perfect blend of modern luxury and functional versatility. Whether you are a first-time buyer looking for a turn-key home, a downsizer seeking one-level living, or an investor eyeing high-yield potential, this property checks every box. The Main Level: Sophisticated Luxury Step into a sun-drenched, open-concept living and dining area featuring gleaming hardwood flooring and designer finishes. The brand-new chef's kitchen is a showstopper, boasting custom cabinetry, premium stone countertops, and high-end stainless steel appliances. The main floor offers three spacious bedrooms, including a chic powder room and a spa-like full bath with custom tile work. The Lower Level: Income or In-Law Potential. Maximize your investment with a fully finished basement featuring a separate entrance and separate laundry facilities. This lower level mimics the quality of the main floor with a second open-concept kitchen/living area, two large bedrooms, and high-quality laminate flooring. It is the ideal setup for a legal basement apartment, an in-law suite, or a premium rental unit. Major Upgrades & Peace of Mind; Forget the "renovation stress." This home has been mechanically updated for long-term ownership: New Electronic Panel (2022) High-Efficiency Furnace (2024), Full Reno (2022 Professional Landscaping & New Paving (2022)New Custom Doors & Modern Trim throughout. The Location: Connectivity & Community Nestled in a family-friendly neighborhood, you are steps away from top-rated schools, lush parks, and trendy local amenities. Commuters will love the proximity to the Richmond Hill GO Train and major highways, making the GTA easily accessible. (id:61852)
Keller Williams Empowered Realty
926 - 2031 Kennedy Road
Toronto, Ontario
One Bedroom + Den, One Bathroom unit Boasting Exceptional Amenities: Kids Zone, Chill Out Lounge, Music Rehearsal Rooms, Guest Suite, Library, and more! Only minutes from Hwy 401 & 404, Daycare, Shopping, Supermarkets, and Restaurants. (id:61852)
Homelife Landmark Realty Inc.
