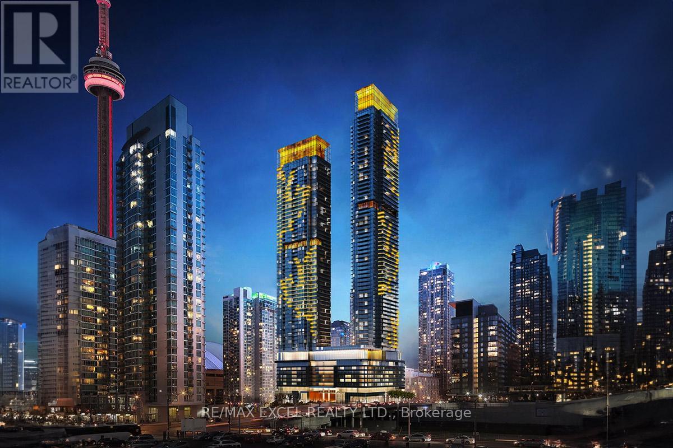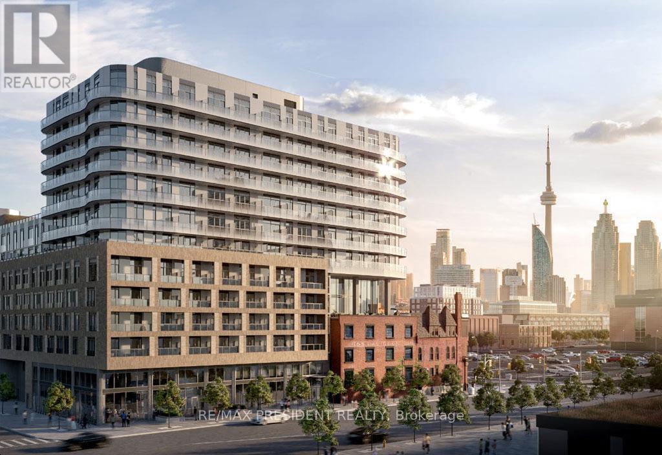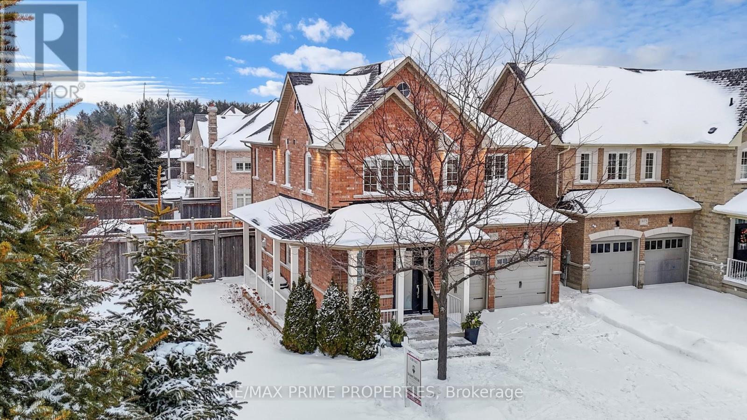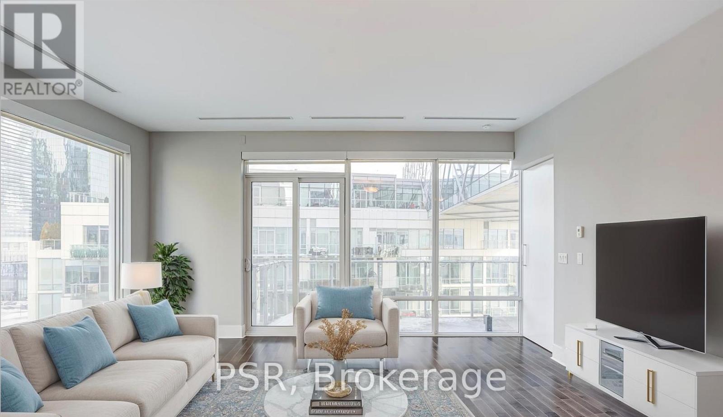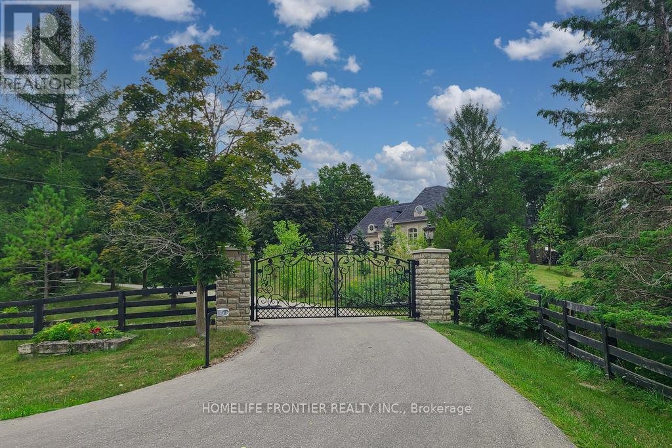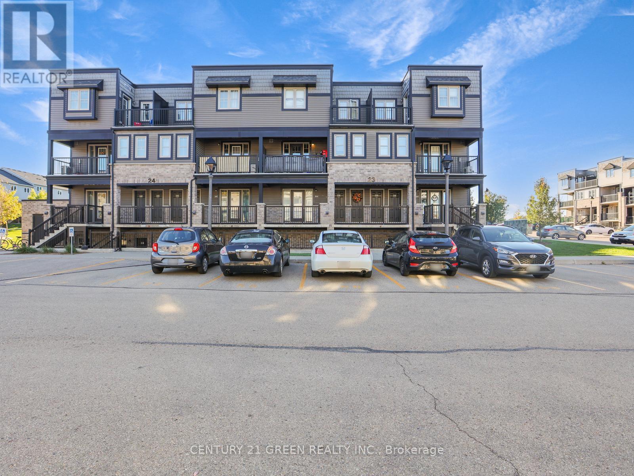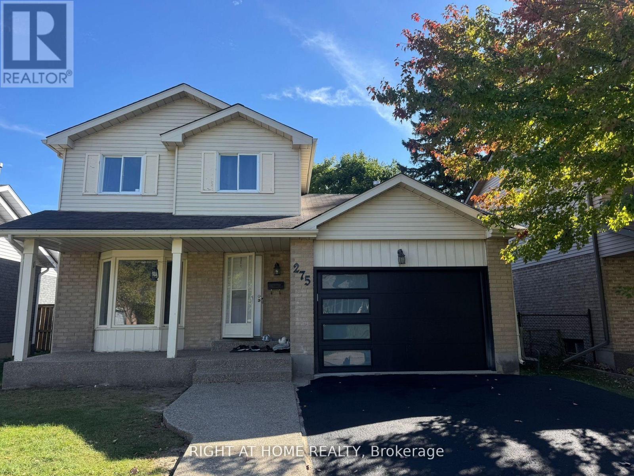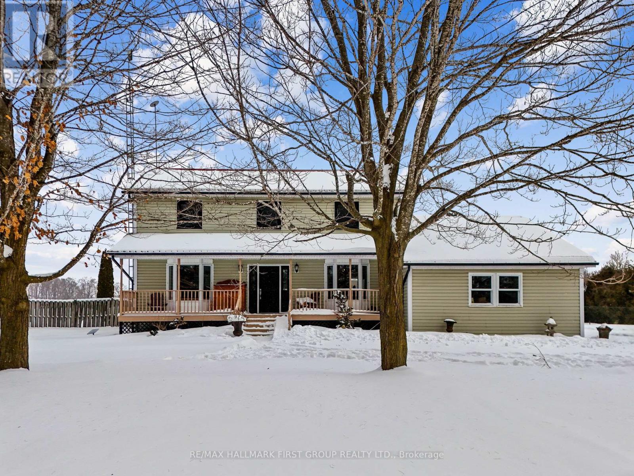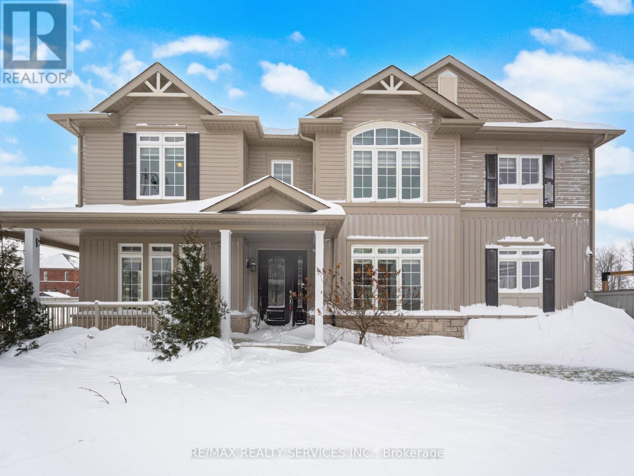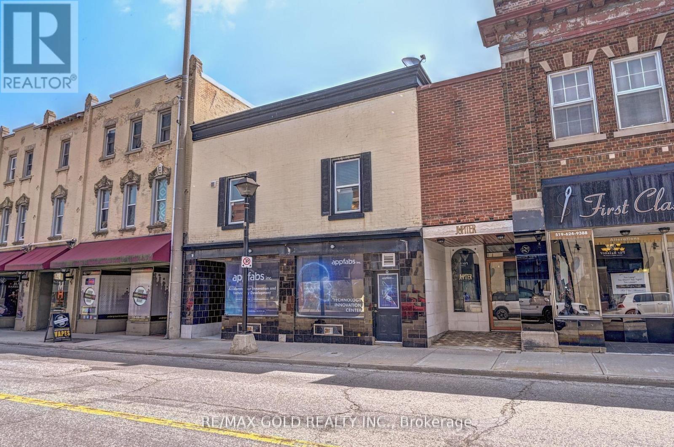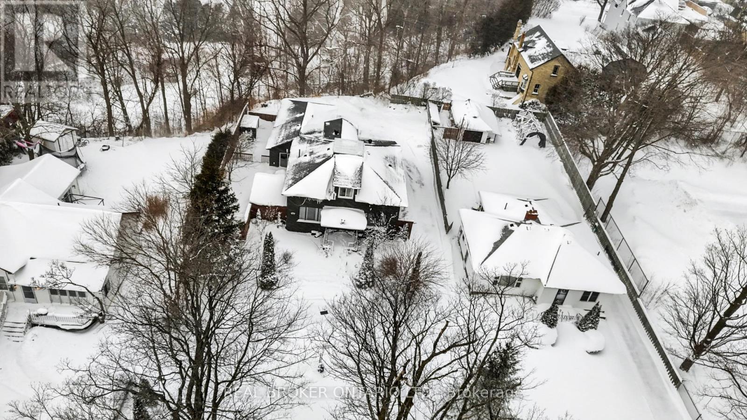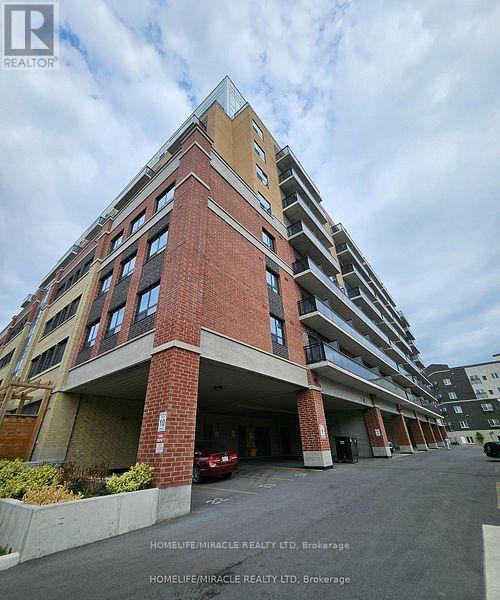1708 - 1 Concord Cityplace Way
Toronto, Ontario
Brand New Concord Canada House 1-Bedroom Suite With South Lake Views. Thoughtfully Designed Layout Featuring Floor-To-Ceiling Windows, Open-Concept Living & Dining Area, And A Modern Kitchen With Integrated Miele Appliances, Quartz Countertops, And Contemporary Cabinetry. Spacious Bedroom With Large Closet And Stunning Water Views. Fully Finished Oversized Balcony With Finished Flooring, Built-In Ceiling Heater, And Operable Balcony Doors Creating A Seamless Connection Between Indoor And Outdoor Living. Premium Finishes Throughout. World-Class Amenities Include 24-Hour Concierge, State-Of-The-Art Fitness Centre, Party Room, Guest Suites, indoor swimming pool, ice-skating rink, touchless car wash, including the breathtaking 82nd-floor Sky Lounge and Sky Gym, and more. (Some amenities will become available at a later date.) Steps To The Waterfront, Sugar Beach, Loblaws, LCBO, Transit, And Minutes To Financial District And Union Station. Luxury Waterfront Living At Its Finest. (id:61852)
RE/MAX Excel Realty Ltd.
901 - 425 Front Street E
Toronto, Ontario
Welcome to 425 Front St. E - This 1 bed 1 bath condo with media is located in the heart of Canary District. This unit offers a large balcony with city view, 9 Ft Smooth Ceiling, high-end kitchen cabinetry with integrated LED lighting, Bult-In Appliances, Quartz Counter and en-suite laundry. Enjoy top of the line amenities such as movie room with billiards and karaoke, fitness and meditation rooms, outdoor dining, lounge and more. Minutes walk to George Brown College, Distillery District, St. Lawrence Market, YMCA and downtown core. Large sized windows, allowing ample natural light into the unit. The condo features high-end finishes with stainless steel appliances including ensuite washer and dryer. (id:61852)
RE/MAX President Realty
1075 Warby Trail
Newmarket, Ontario
Welcome to this impeccably upgraded, four-bedroom, four-bathroom beauty in Newmarket's sought-after Copper Hills community. Set on an extra-wide corner lot, this home is flooded with natural light from the south, west and north, and absolutely glows at night thanks to elegant exterior pot lights. This home makes a statement even before you enter the luxe designer front door, with impressive interlock hardscaping and wrap-around porch. Inside, every detail has been elevated - crown moulding, wainscoting, rich hardwood floors, pot lights, and designer fixtures throughout. The show-stopping kitchen is a true entertainer's dream, featuring a massive quartz island with built-in wine rack, a farmhouse sink, Wolf cooktop, wall ovens, and lighting inside and under the crisp white cabinets. Bonus: direct access to the double garage - because groceries should never suffer. The open-concept great room is warm and inviting with a cozy gas fireplace, and the dining area adds just the right touch of sophistication. Upstairs, retreat to a luxurious primary suite complete with his & hers closets and a spa-inspired five-piece ensuite boasting a freestanding soaker tub, double quartz vanity, and glass corner shower. Bedroom two is used as an office, and enjoys its own private two-piece ensuite - perfect for guests or teens. Bedroom three is spacious with access to a 4-piece semi-ensuite bathroom with rain-head shower, while the fourth bedroom offers serene backyard views and a generous double closet. Step outside to a walk-out deck with pergola, gas BBQ hookup, and garden shed - your summer hosting headquarters. All this in a prime location just south of Mulock Drive near Leslie Street, bus stop transits to Aurora GO train station, everyday amenities like Costco and T&T, Stonehaven Public School, and close to Newmarket High School and the Magna Centre. This is the one that checks all the boxes - and then adds a few you didn't even know you wanted. (id:61852)
RE/MAX Prime Properties
1101 - 29 Queens Quay E
Toronto, Ontario
Welcome To Pier 27, One Of Toronto's Most Luxurious Buildings on The Waterfront. Contemporary & Breathtaking Corner Unit with Lake Views. Truly One Of A Kind! Soaring 10 Foot Ceilings with Floor to Ceiling Windows, a Great Layout with an oversized balcony and terrace, a Spacious Living Room, Fully Upgraded Kitchen with Miele Gas stove, Miele Oven, Subzero Fridge, Miele Microwave, Miele dishwasher, Subzero Fridge, Heated Flooring in the Primary Ensuite Bathroom, upgraded mirrors in both bathrooms. resort-style amenities including an indoor and outdoor pool, Sauna, Steam Room, Party room, theatre room, guest suites, car wash, Visitor parking with EV charging stations and direct access to the Toronto's waterfront. Steps To The Lake, Union Station, Sporting Events, Restaurants, Financial District And More! Schedule an Appointment to come and see this Home Asap! Live the Waterfront Lifestyle! (id:61852)
Psr
7645 16th Side Road
King, Ontario
Welcome To Exquisite & Private, Gated Custom Built beautiful Estate Property, Set On The Majestic Rolling Hills 12+Acres of Farm Land In Holly Park, King City, CONVENIENT LOCATION- 30 MIN TO AIRPORT, 50 MIN TO DOWNTOWN. Pride Of Ownership And Meticulous Attention To Detail Are Evident Throughout. Custom Designed Open Concept Layout & Luxurious Finishes Through This Amazing Bungalow W/Over 8400+ Sq Ft Of luxury Living Space (Main Floor + Fin. Basement) Featuring Exceptional Craftmanship And Upgrades For The Most Sophisticate Buyer. High Quality Build Feat. Nature At Your Door Step, Backyard W/Ingr. Salt Water Pool, Private Oasis, Hot Tub, Entertainers Dream, Peace, Privacy, Pride Of Ownership And Greatness!!! Constructed With The Highest Quality Materials, The Electric Stylish Video-Monitored Gates Open The Drive Along Through Mature Tree Lined Driveway, Grand Foyer & Great Room W/Coffered 18Ft Ceiling, master BR 15ft , the rest 11ft.Pot Lights Through Out, Crown Molding, Games Rm, Exercise Rm With Sauna, Theater, Billiards Rm, Bar & Wine Cellar, Nanny's Suite, Oversize 3.5 car + lift in car garage, Fiberoptic Internet Connection, State of the art 2 GEOTHERMAL SYSTEMS WITH 4 TONS 2-STAGE VERTICAL TRANQUILITY GEOTHERMAL HEAT PUMPS very economical system for your heating and cooling. The only utilities you have to pay for this house is Hydro. Taxes Are A Reflection Of Being Under The Managed Forest Rebate Program, New Proposed Hwy Will Be 5 min To This Property ! **EXTRAS** Refer To Feature List For Extensive List Of Upgrades And Extras And Information On Additional Rooms . There Are Just Too Many High End Features To Mention! Please Enjoy The Video Tour To See Everything This Home Has To Offer! (id:61852)
Homelife Frontier Realty Inc.
23g - 1989 Ottawa Street S
Kitchener, Ontario
Welcome to this gorgeous stacked townhouse condo offering the perfect blend of comfort, convenience, and modern design! This beautifully maintained 2-bedroom, 1-bathroom unit features an open-concept layout with carpet-free living, neutral tones, and a bright, inviting atmosphere. The modern kitchen is a showstopper-complete with stainless steel appliances, stylish cabinetry, a large island with breakfast bar, ample storage, and sleek finishes. The spacious living and dining area make entertaining a breeze, while the private covered front patio offers a peaceful outdoor retreat. Both bedrooms are generous in size, including a large primary with great closet space. Enjoy the convenience of in-suite laundry, a large walk-in front storage closet, and an additional utility room for even more storage options. Recent updates include fresh paint throughout and upgraded lighting. Perfectly located in highly sought-after Laurentian West, this home is just minutes from The Boardwalk, Sunrise Shopping Centre with superstores like Walmart, Canadian Tire, Home Depot and more, as well as schools, parks, trails, playgrounds, and quick access to Hwy 7/8/401. The well-kept complex features visitor parking and a private playground, making it ideal for first-time buyers, downsizers, or investors seeking a move-in-ready home in a fantastic location. With parking right in front of your unit, a quiet community setting, and close proximity to everything you need, this stylish condo truly checks all the boxes. Move right in and start enjoying modern living at its best-this is the one you've been waiting for! (id:61852)
Century 21 Green Realty Inc.
275 Tagge Crescent
Kitchener, Ontario
BRIDGEPORT EAST! Family-sized 3 bedroom, 3 bathroom, 1,378 sq. ft. 2 story with 1-1/2 garage, plus driveway parking for 4. Attractive crescent location. Spacious living and formal dining rooms. Main floor powder room. Eat-in kitchen with pantry. Walkout from kitchen to backyard. Finished basement features rec room and 3 piece bathroom. Close proximity to Joe Thompson Sports fields, Bridgeport Park and Grand River trails. new furnace and AC (2023). (id:61852)
Right At Home Realty
325 Trottman Road
Cramahe, Ontario
Set on 37 acres of picturesque countryside, this hobby farm offers the perfect blend of peaceful rural living and practical functionality. A charming barn, fenced paddocks, and approximately 20 acres of workable hay fields make this an ideal property for equestrian or farming pursuits. Begin your mornings on the tranquil front porch, soaking in views and the quiet rhythm of country life. Step inside to a spacious front entry that leads into a bright front living room with French doors and a bay window. The open-concept main living area features a cozy family room with a fireplace and walkout, a dining space framed by a sunny bayed window nook, and a well-appointed kitchen with stainless steel appliances, pantry, breakfast bar, and generous counter and cabinet space. The main floor also features a versatile office or bedroom with a large window, a guest bathroom, laundry area, and a convenient mudroom. Upstairs, the spacious primary suite boasts a full ensuite with a soaker tub and separate shower. Three additional bedrooms and a full bathroom complete the upper level.Step outside to enjoy the covered back deck, a fenced yard area, and attached garage. Outbuildings include a barn, paddocks, and additional structures to support your agricultural needs. The property features approximately 4 acres of fenced paddocks, equipped with electric fencing and an automatic water feeder in two of them. Whether you're seeking a hobby farm or a serene country retreat, this property is the ideal escape. (id:61852)
RE/MAX Hallmark First Group Realty Ltd.
173 Johnson Drive S
Shelburne, Ontario
(((WOW))) !!! Absolute Show Stopper!!! This Beautiful 4 Bedroom Detached Home With 4 Bathrooms Located In Shelburne. A Corner Lot That Has Excellent Curb Appeal And Featuring A Beautiful Wrap Around Porch. The Main Floor Features A Separate Living And Dining Room. The Family Room Complements The Eat-In Kitchen With Built In Appliances And Centre Island With Walk Out To A Huge Back Yard. It Features No Carpet Through Out The House. The Laundry Is Conveniently Located On The Second Floor. There Are Generous Size Bedrooms And A Huge Primary Bedroom Along With With 2 Ensuites And A Jack/Jill Washrooms. Conveniently Located Close To Parks & Plazas, And Hwy.10. Won't Last Long In The Market. !!!Book Your Showing Today!!! (id:61852)
RE/MAX Realty Services Inc.
2 - 13-15 Ainslie Street N
Cambridge, Ontario
Immediately Available Furnished Fully Renovated - 1 Bedroom, 1 Full Washroom Apartment in the Heart of Downtown Cambridge with Prime Ainslie Street Exposure. Available immediately. Lots of Municipal Parking located at the Next Door and across the street, All Utilities included, Except Inter net / WIFI and Laundry. City Parking is Available cross the Street. (id:61852)
RE/MAX Gold Realty Inc.
664 Olde Victoria Street
Kincardine, Ontario
Iconic century home in the heart of Kincardine located on quiet dead end street. This location can't be beat backing onto the ravine with Geddes Park and the Red Trail which winds around the waterway eventually leading to Lake Huron. Also close to Victoria Park, the adorable downtown (with cute shops, restaurants and the lighthouse) and of course popular Station Beach (with washrooms, picnic tables, community garden, pier-perfect for your kids cannon balls, garden boardwalk) a popular spot to take in the killer sunsets. Back at home room for the whole family with 2700 finished square feet above grade! Soaring ceilings, gleaming hardwood flooring, lush tall trims and moldings and main floor bedrooms and bathrooms if mobility ever becomes an issue. Did I mention the curb appeal with massive wrap around paved driveway plus parking around back and the side. Perfect if you have an RV, boat, or any extra toys or lots of visitors. The back portion of the house just past the main floor laundry could easily be for teenagers, or an in-law suite, just add a microwave, a bar fridge and they're all set with their own 3-piece bathroom. 6 bedrooms in total of 5 if you use the back room as a bonus rec room. Outside an entertainers dream with massive deck area, bar (complete with foot warming while your bartender serves up your favourite drink even in the colder fall months or early spring). Jump in the hot tub or just lounge with friends in complete privacy (plus an area for the dog to do their business, and bonus shed). Natural gas (2022), city water and sewers and no rentals (hot water tank 2023), this unique home is waiting for your family to start making memories. (id:61852)
Real Broker Ontario Ltd.
420 - 652 Princess Street
Kingston, Ontario
This spacious 2-bedroom, 2-washrooms, bright condo is in the heart of Downtown Kingston's Williamsville neighbourhood. The unit comes furnished with a modern kitchen featuring stainless steel appliances, and two Perfect bedrooms and two full washrooms. Ideal for an investment property or end user. Very close to Queen's University, St. Lawrence College, hospitals and steps to public transportation and a quick access to downtown Kingston. Excellent investment potential. (id:61852)
Homelife/miracle Realty Ltd
