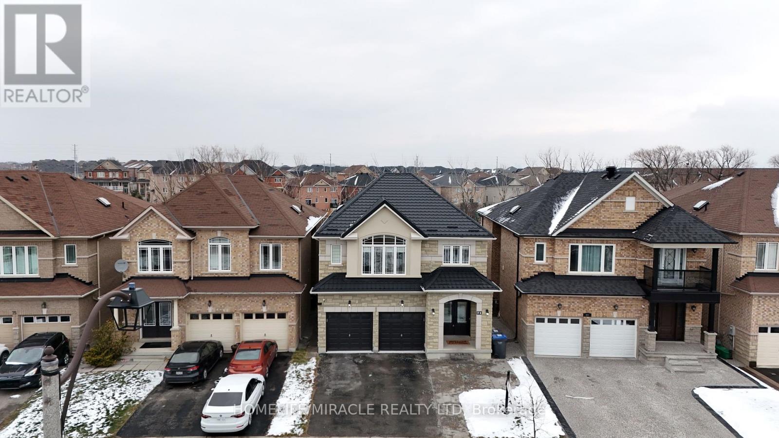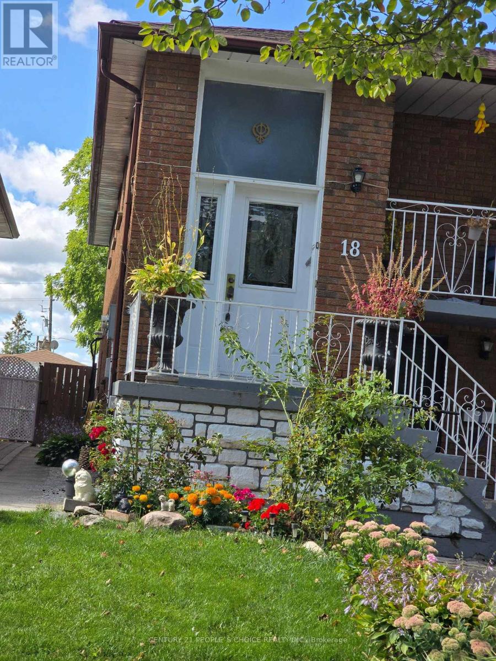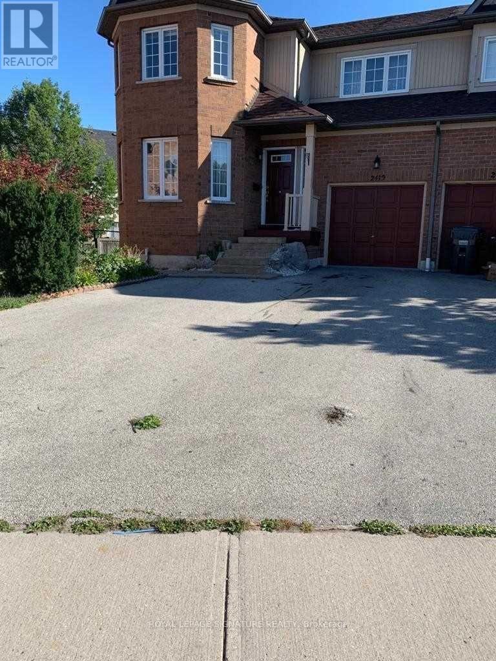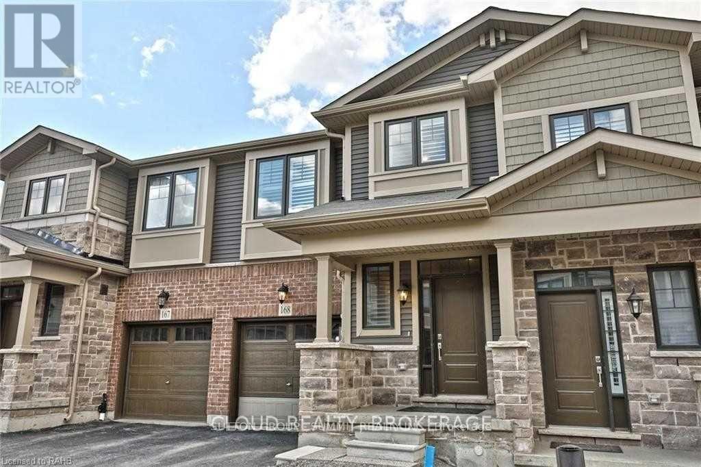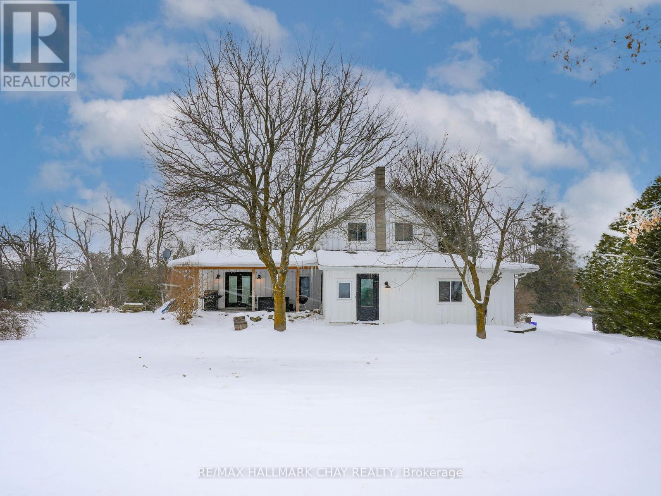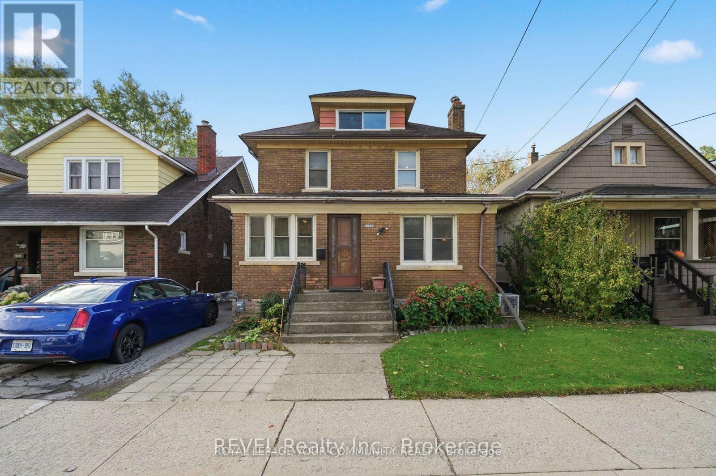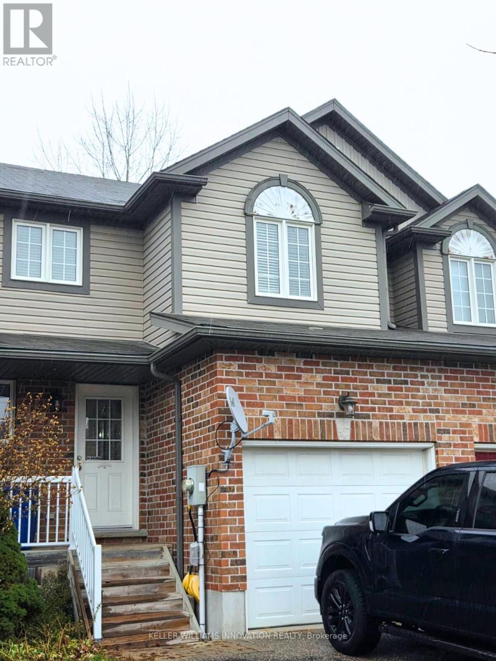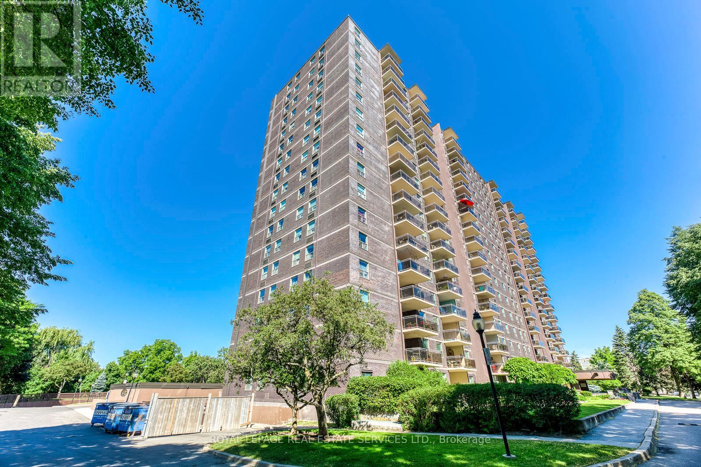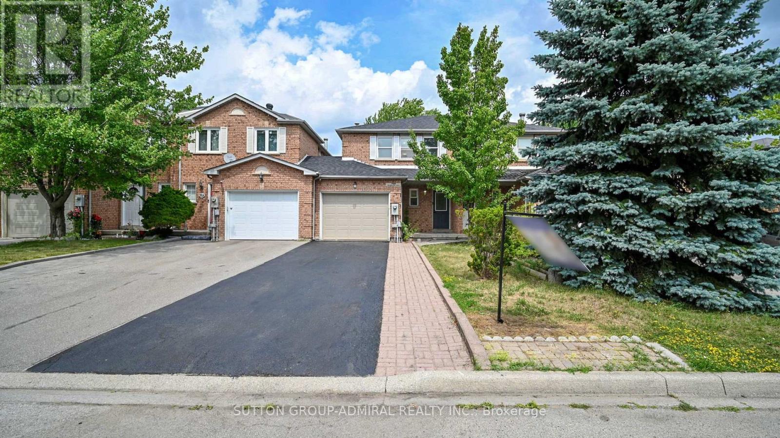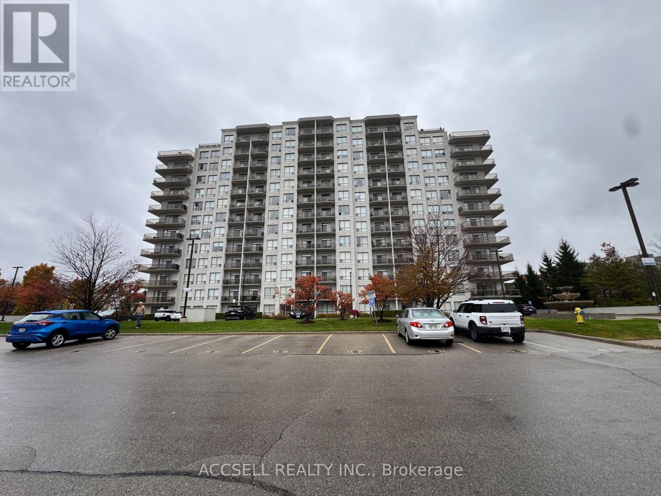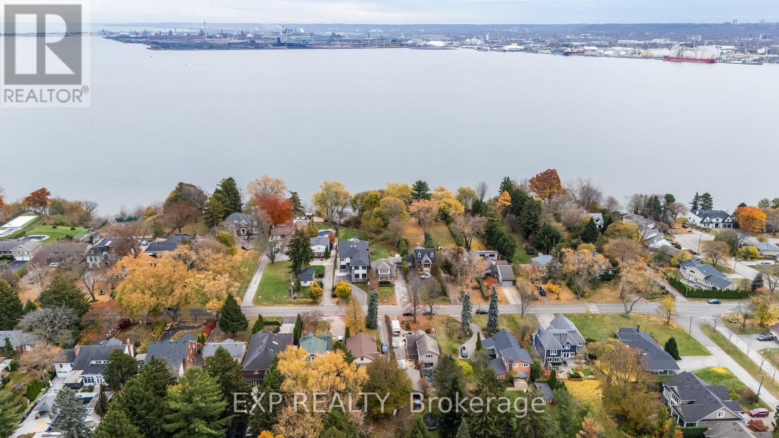71 Skyvalley Drive
Brampton, Ontario
Presenting a rare opportunity to own a spectacular property in the highly sought-after Castlemore East area of Brampton. This exquisite, newly renovated detached home with lots of Parking is nestled on a beautiful RAVINE LOT, offering serene views and a private oasis in your backyard.The home boasts a spacious and versatile layout featuring five generous bedrooms, complemented by a fully finished, WALK-OUT basement apartment. The suite includes two additional bedrooms, a separate kitchen, and its own laundry. A large DECK, with a walkout from the kitchen, provides an ideal space for outdoor entertaining and easy access to the extensive backyard. Inside, you'll find modern UPGRADES throughout, including freshly installed pot lights across the main floor, elegant zebra blinds covering every window, fresh paint, and brand new vinyl flooring throughout the entire house.Added peace of mind comes with a durable metal roof, installed in 2025. Convenience is key in this prime location, with public transit steps away and various places of worship nearby, as well as elementary and high schools within close proximity. You are also just minutes away from major shopping centres. This home offers excellent connnectivity for commuters; approx. 15-20 min to Pearson Airport (YYZ) and offers quick access to major routes like Hwy 427 and 407. This stunning home perfectly blends luxury, functionality, and an unbeatable location,offering an incredible opportunity to live in one of Brampton's most desirable neighbourhoods. (id:61852)
Homelife/miracle Realty Ltd
18 Curtis Drive
Brampton, Ontario
Beautifully Kept Semi-Detached Raised Bungalow Facing Private Wooded Area of Ridgehill Park Located on Quiet Street in South Brampton. Close To Parks, Schools, Shopping and Grocery Stores. Easy Access To Public Transit. New Laminate Floor Throughout The House. Fully Renovated Kitchen with New Ceramic Floor and Granite Countertop. No Houses on Front Side of The House. Close To All Amenities and Easy Time Saving Bus Route To Sheridan College. (id:61852)
Century 21 People's Choice Realty Inc.
Upper - 2419 Bankside Drive
Mississauga, Ontario
Approx 1900 Sqft Semi Located On A Quiet Street Gorgeous Home In Desirable Central Erin Mills Area. Gleaming Hardwoods On Main Floor. Entrance To Garage Off Kitchen. Open Concept Family Rm With Gas Fp O/Looks Kitchen/Breakfast With W/Out To Patio. 3 Huge Bedrooms Incl The Master With Dbl Dr Entry , W/I Closet. 2nd Floor Laundry. Don't Miss This On (id:61852)
Royal LePage Signature Realty
168 - 1890 Rymal Road
Hamilton, Ontario
Fantastic opportunity to lease this 3-bedroom, 2 1/2 bath townhouse located in the highly sought-after Rymal Road/Stoney Creek Mountain area of Hamilton! This well taken care of home has never been leased before as it was always owner occupied. This spacious and well-maintained home features Stunning W/ 9Ft Ceilings, Open Concept Living Rm, Dining Rm & Kitchen Area. Chefs Kitchen W/Centre Island, Including Quartz Counters & Stainless Steel Appliances! The Living Rm is All Open, Featuring An Electric Fireplace & Pot Lights. Upstairs Features 3-Beds All W/Large Closets & A Large 4Pc Bath. The Primary Bdrm Features W/I Closet & Spa-Like Bath. Includes an unfinished basement offering extra living space or can be used for storage. Fenced Backyard, with multi-level wooden deck and BBQ gas-line for outdoor entertaining. Situated in a family-friendly neighborhood, this home is just steps from Schools and within walking distance to bus stops, Walmart Supercentre, banks, restaurants, and a variety of other amenities. Convenient access to major roads makes commuting easy. Ideal for professionals or families. A+tenants only. Don't miss this opportunity to live in a prime location close to everything Hamilton has to offer. (id:61852)
Sutton Group - Summit Realty Inc.
22 Mill Lane E
Melancthon, Ontario
Nestled in the charming community of Horning's Mills, this beautifully updated home is set on a picturesque 1-acre lot with sweeping countryside views. Offering the perfect balance of neighborhood charm and private tranquility, this property invites you to enjoy peaceful living in a welcoming setting. Start your day with coffee or unwind at sunset on the inviting front porch, where you can soak in the quiet, natural surroundings. Inside, the thoughtfully designed layout features a main floor primary suite ideal for convenient, single-level living, whether you're downsizing or growing your family. The stylishly renovated main bathroom is a standout, complete with a luxurious clawfoot soaking tub and a sleek glass-enclosed shower. Upstairs, you'll find two additional bedrooms and a handy two-piece bath perfect for guests or family. The heart of the home lies in the seamless flow between the kitchen and dining areas, with a cozy living room just steps away creating a warm, functional space for daily life and entertaining. Outside, a detached garage provides extra storage or workspace potential, adding both practicality and value to the property. Don't miss this opportunity to experience small-town living at its best, with the ease of a move-in-ready home in one of Dufferin County's most delightful hamlets. (id:61852)
RE/MAX Hallmark Chay Realty
Upper - 4899 Morrison Street
Niagara Falls, Ontario
ONE MONTH FREE! Welcome to 4988 Morrison St, a charming 3+1 bedroom, 2-bathroom home available for lease. This inviting property blends classic character with modern comfort, featuring a bright kitchen, hardwood floors, a cozy gas fireplace, and all brand-new appliances. The spacious 2-storey layout includes a finished attic that can serve as an office, playroom, or even an additional bedroom, offering excellent flexibility for your needs, ideal for young or multi-generational families. Outside, you'll find a fenced yard and a wooden patio perfect for relaxing or hosting friends. Located in a prime area close to schools, public transit, shopping, the Falls, and all downtown Niagara Falls amenities. Don't miss your chance to live near one of the world's ionic destinations! (id:61852)
Royal LePage Your Community Realty
235 Prosperity Drive
Kitchener, Ontario
Recently renovated and move-in ready, this spacious 3-bedroom, 2.5-bathroom townhome with no back neighbours is available for rent in one of Kitchener's most convenient and vibrant neighbourhoods. The home is completely carpet-free and features recently updated laminate flooring throughout, offering a clean, modern look and easy maintenance. The main floor offers a bright, open-concept layout with an updated kitchen, new cabinets, plenty of counter space, and a functional island for casual dining. The dinette area flows into the spacious living room, with sliding doors that open to a private backyard-great for outdoor dining or relaxing. A 2-piece powder room completes the main floor. Upstairs, you'll find three well-sized bedrooms and a fully renovated 4-piece bathroom. The finished basement adds even more space with a large rec room, a second full bathroom, and room for a home office, gym, or guest suite. This home also features an attached garage plus a double driveway, giving you parking for up to three vehicles. Located in one of Kitchener's most convenient and vibrant neighbourhoods, this home is close to everything you need-Sunrise Plaza, The Boardwalk, grocery stores, restaurants, pharmacies, medical clinics, gyms, and more. Excellent schools, parks, and walking trails are all nearby, along with easy access to public transit and major highways for commuting. It's a fantastic spot for families and professionals alike who want a connected, active lifestyle. This is a fantastic opportunity to lease a well-maintained, modern home in a location that truly has it all. (id:61852)
Keller Williams Innovation Realty
413 - 1415 Dundas Street E
Oakville, Ontario
Discover The Epitome Of Modern Living In This Stunning 2 Bed 2 Full Bath Suite Built By Mattamy Homes. Beautifully Done, This Home Showcases Sleek Design And Energy Efficiency. Clockwork Condos Offers Exceptional Amenities, Including A Smart Home System (1Valet), Key Fob Door Entry, A Party Room, Rooftop Patio With BBQs, Fitness Studio, Pet Spa, And Eco-Friendly Geothermal Heating And Cooling. Enjoy The Added Convenience Of A Parking Spot And A Secure Storage Locker. Located In The Heart Of Oakville, With Easy Access To Highway 403, 407, The GO Train, Oakville Hospital, Schools, Parks, And Shopping. This Condo Combines Luxury With Unparalleled Convenience. Don't Miss This Rare Opportunity! (id:61852)
RE/MAX Metropolis Realty
1005 - 966 Inverhouse Drive
Mississauga, Ontario
Not all units have underground parking or Locker? THIS UNIT DOES! One of the Largest units in the Building with rare Foyer Entrance. Welcome to 966 Inverhouse, a well located Condominium. In the heart of Clarkson, within steps to the GO Station. This spacious 10th floor unit boasts spectacular views of the Southwest Lake. 12 x 12 balcony where afternoon sunlight drenches in. Covered glass balcony. This large 3 bedroom with over a 1100 sqft, 2 full baths, Walk In Closet, large ensuite storage room, Locker lower level, laundry,, all in the comforts of this lovely home. Underground parking spot; loads of guest parking. This residence offers an array of enticing amenities pool, tennis, gym, library games room and party room, BBQ's. Doggie Area. Building has undergone extensive renovations. All nestled in the heart of the Clarkson Village Community, Lorne Park, Rattray Marsh, Port Credit where Residents will enjoy easy access to amazing dining options, shopping and picturesque parks. Freshly painted. PRICED LOW AS SELLER AWARE BUYER MAY WANT TO DO IMPROVEMENTS... (id:61852)
Royal LePage Real Estate Services Ltd.
760 Ashprior Avenue
Mississauga, Ontario
If you are looking for great value, then don't miss this move-in ready home in a location that truly has it all. Renovated 3 bedroom, 4 bathroom freehold townhouse with a finished basement is just minutes from Heartland Town Centre, Ontario's largest outdoor shopping destination. It's also conveniently located next to great schools, MiWay transit, Square One, parks, trails, Costco, and so much more. Getting around the city and commuting is a breeze with quick access to Erindale GO Station, plus highways 401 and 403. Here are just some of the reasons you'll love this property: 1) Renovations include a modern kitchen featuring white shaker cabinetry, ample quartz countertops, and breakfast bar; 2) Open concept living and dining area perfect for entertaining and relaxing; 3) Three airy bedrooms and FOUR bathrooms - 2 on 2nd floor; 4) Bright and spacious finished basement with oversized window and ensuite storage area/closet can be used as a rec room or extra bedroom; 5) Parking for 4 cars, no sidewalk, and a freshly sealed driveway; 6) Mature trees in the roomy backyard offer privacy; 7) Freshly painted with no carpet. Come and see for yourself why this beautiful turnkey starter home is perfect for your growing family. Book your tour today! (id:61852)
Sutton Group-Admiral Realty Inc.
208 - 353 Commissioners Road W
London South, Ontario
Spacious 1 bedroom plus den (ideal as a second bedroom) located on the second floor of the Westcliffe building. Centrally located with easy access to schools, shopping Victoria hospital and many amenities. Features include open concept kitchen and living area, in suite laundry and assigned parking spot. (id:61852)
Accsell Realty Inc.
316 North Shore Boulevard W
Burlington, Ontario
An exceptional opportunity awaits on Burlington's prestigious North Shore Blvd.-a waterfront, 0.56-acre property offering endless potential. With full riparian rights, you can truly enjoy the beauty and privacy of lakeside living.Perfectly located just minutes from the Burlington Golf & Country Club, top-tier amenities, schools, parks, and with effortless access to the 403 and QEW, this location offers convenience without compromising serenity. The property currently features a two-unit, income-producing home, fully tenanted, allowing you to generate revenue while you design, plan, and prepare for your future build. This is an ideal option for investors, builders, or those envisioning a custom luxury residence on the waterfront. Buyers are encouraged to perform their own due diligence. Opportunities of this nature, combining prime location, water access, and future potential-are truly rare. (id:61852)
Exp Realty
