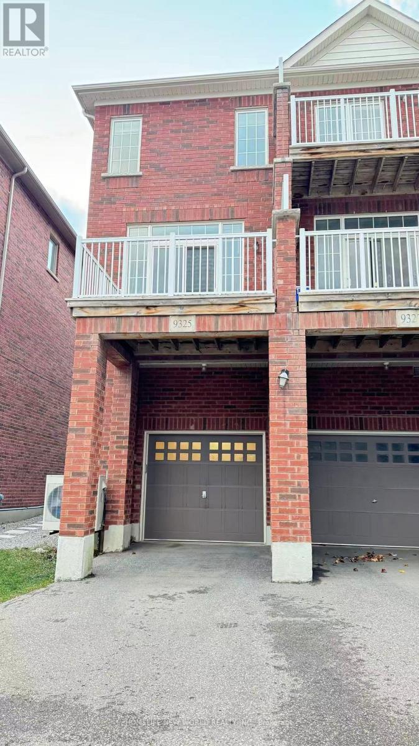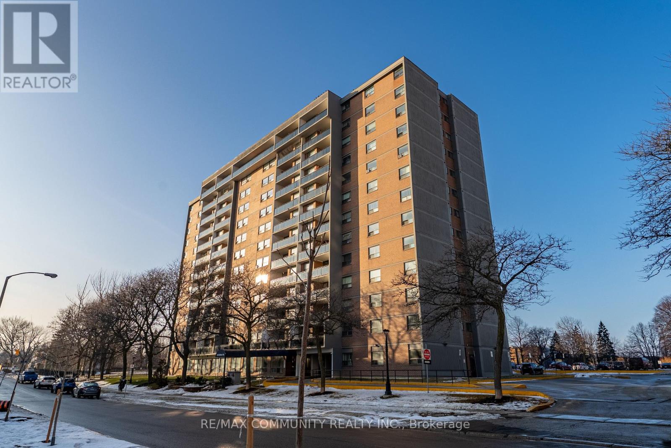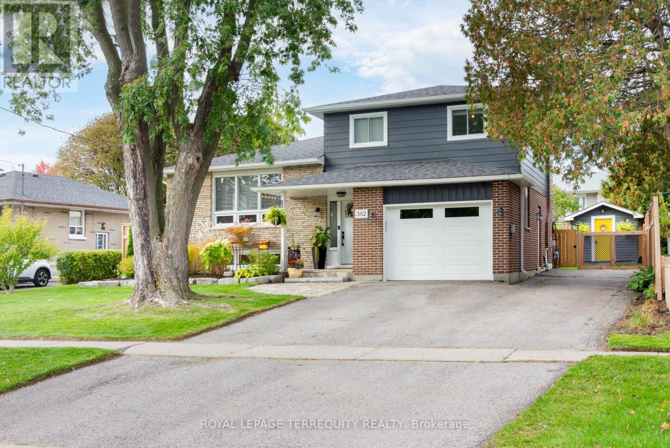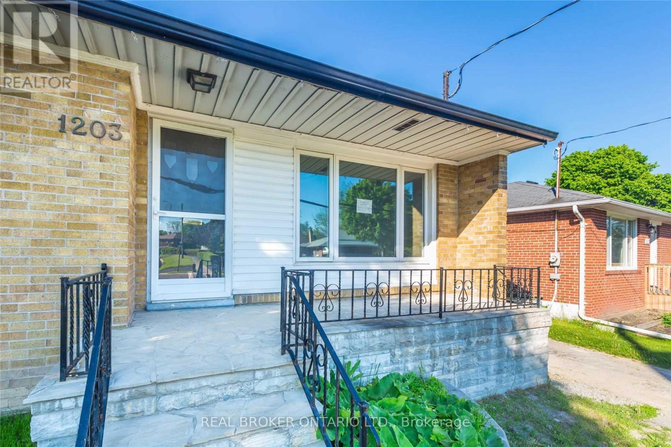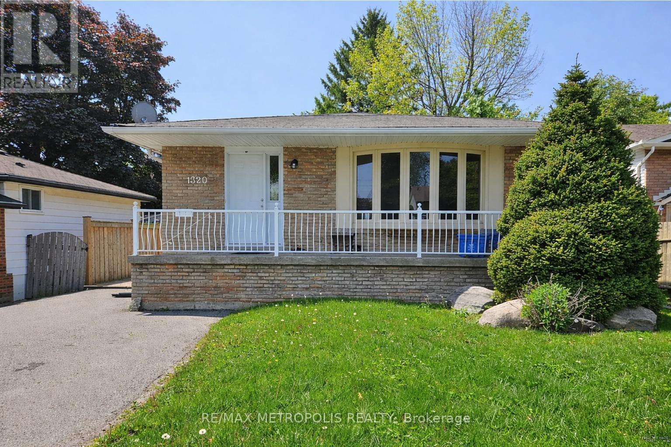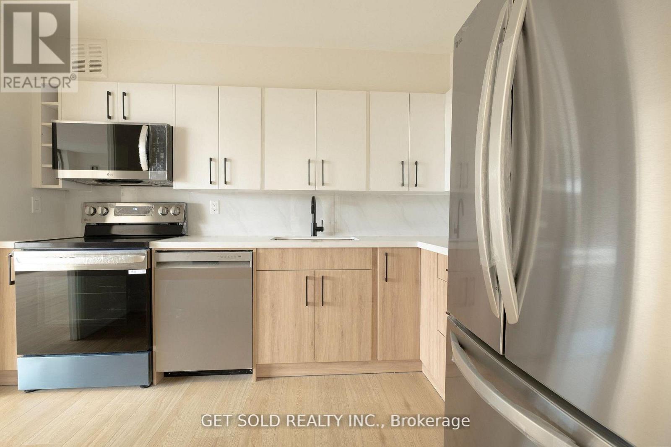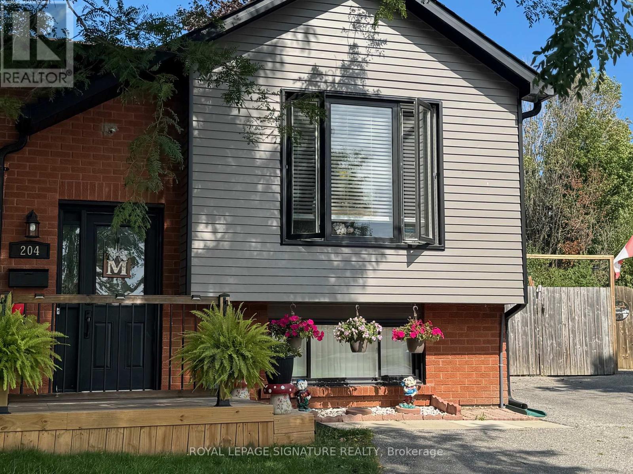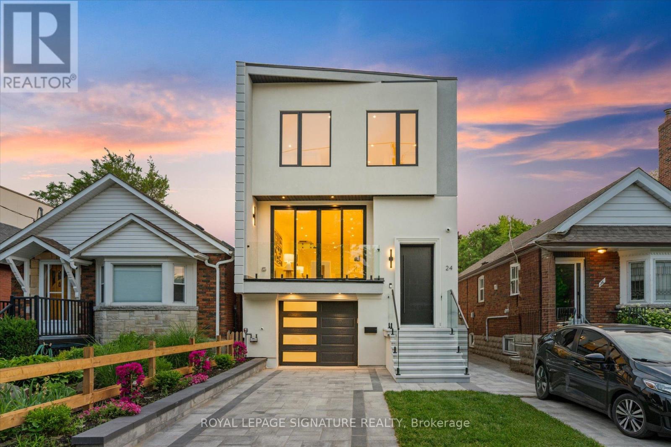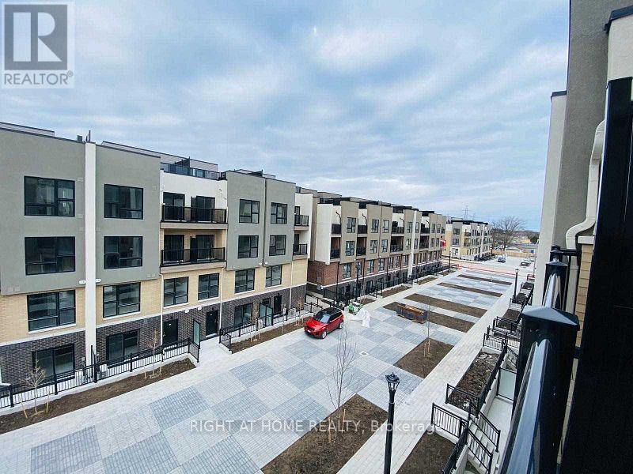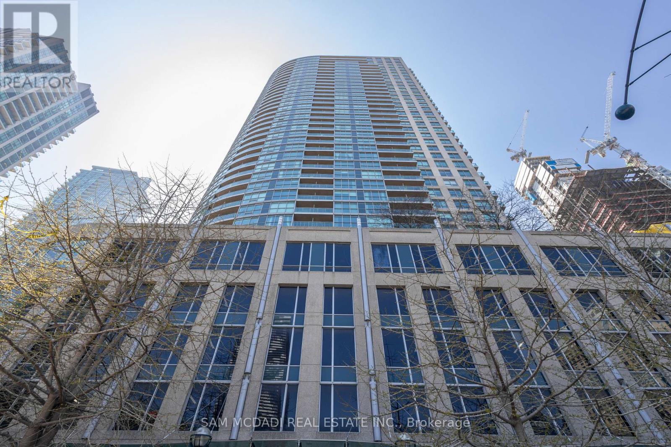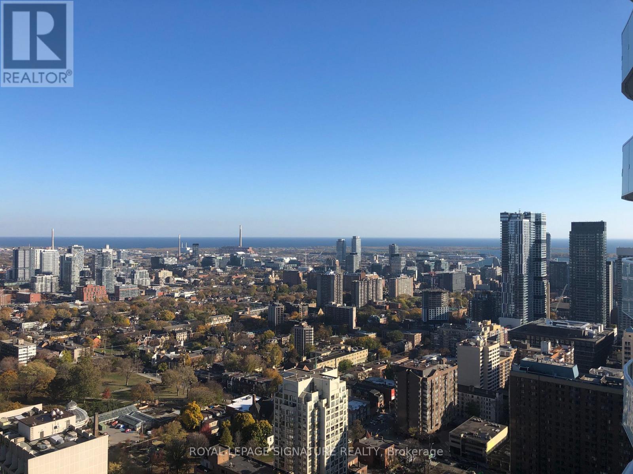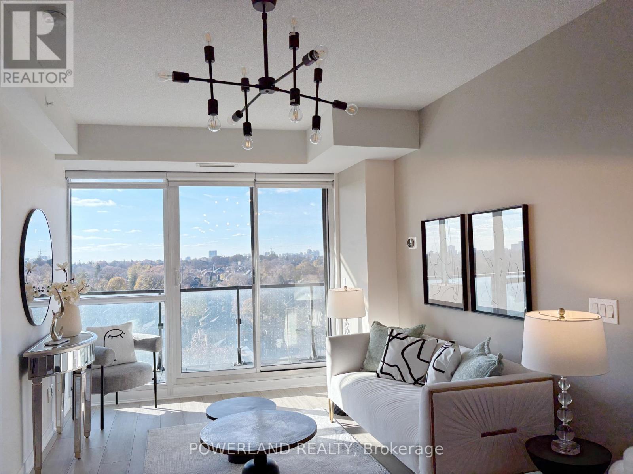9325 Kennedy Road
Markham, Ontario
Freehold End Unit Townhome In Sought After Berzy Community At Kennedy & 16th, Approx 2000 Sqf, Extremely Bright And Functional Layout. Large Eat-In Modern Style Open Concept Kitchen W/ Walkout To Balcony. Zoned For High Ranking Desired Beckett Farm P.S & Pierre Elliott Trudeau H.S. Mins To Community Centres, Libraries, Shopping And Go Train And Restaurants. (id:61852)
Homelife New World Realty Inc.
906 - 20 Gilder Drive
Toronto, Ontario
Welcome to 20 Gilder Drive! This well-maintained 3-bedroom, 2-washroom home is ideally located near the subway, with easy access to Midland & Eglinton, offering unmatched convenience for commuting and daily errands. Situated close to the Scarborough Bluffs, enjoy nearby parks, trails, and waterfront views while still being minutes from shopping, schools, and dining. Featuring a functional layout with bright living spaces and generously sized bedrooms, this home is perfect for families or professionals seeking comfort, accessibility, and a great neighborhood setting. (id:61852)
RE/MAX Community Realty Inc.
382 Nipigon Street N
Oshawa, Ontario
Welcome to 382 Nipigon St. N - a fully and professionally renovated 3+1 bedroom, 4-bathroom home that truly stands out. This stunning 5 level side-split has been meticulously updated with exceptional attention to detail throughout and offers over 2,000 sq. ft. of finished living space, providing room for the whole family to live, work, and entertain comfortably. Step outside to a fully landscaped backyard featuring new fencing, a two-level deck with a gas firepit, and thoughtfully designed perennial gardens-your own private outdoor retreat. Step inside to be greeted by herringbone tile flooring and a barn-door style closet, offering the first glimpse of the many custom features this home provides. The main level boasts a stylish living room complete with a gas fireplace, along with a thoughtfully designed powder room. The open-concept kitchen and dining area is perfect for both everyday living and entertaining, featuring tile flooring throughout, quartz countertops, a centre island, a wine bar, and a walkout to the backyard. Upstairs, the primary bedroom offers custom built-in closets and a private 3-piece ensuite. Across the hall, a 4pc bathroom, two additional bedrooms showcase hardwood flooring, ample closet space, and custom built-ins. The lower level expands your living space with a recently finished recreation room, an office, and a full 4-piece bathroom. Completing the home is a basement utility room that provides generous storage and workspace for the handyman or hobbyist. (id:61852)
Royal LePage Terrequity Realty
Bsmt - 1203 Wecker Drive
Oshawa, Ontario
Spacious & Bright 2-Bedroom Basement Apartment in South Oshawa! Step into your private haven with a separate rear entrance and an abundance of natural light streaming through large windows in every room. This beautifully finished home features sleek laminate flooring, two generous bedrooms with double sliding glass closets, and a modern 4-piece bathroom complete with a luxurious soaker tub, polished porcelain floors, and a stylish shower. Perfect for comfort and convenience, the unit includes 1 parking spot. Enjoy nearby green escapes at Lake Vista Park, Fenelon/Venus Crescent Park, and Stone St Park. A vibrant, cozy, and sun-filled space that feels like home from the moment you walk in-ideal for those seeking style, comfort, and a fantastic Oshawa location! (id:61852)
Real Broker Ontario Ltd.
1320 Fundy Court
Oshawa, Ontario
This bright and spacious 3-bedroom main-level unit offers comfortable living in a quiet, family-friendly neighbourhood. The home features a large kitchen with a dedicated dining area, perfect for everyday meals and entertaining, along with a gas stove for those who enjoy cooking.The unit includes one full washroom with a bathtub, three well-sized bedrooms, and a functional layout ideal for families or professionals.Conveniently located, the bus stop is less than 100 metres away, providing easy access to transit. Enjoy the outdoors with Lakeview Park just minutes away-perfect for summer strolls by the water. This home offers both comfort and accessibility in a desirable setting. (id:61852)
RE/MAX Metropolis Realty
405 - 120 Dundalk Drive
Toronto, Ontario
Welcome to Unit 405 at 120 Dundalk Drive, a beautifully renovated 3-bedroom, 2-bathroom condo offering over 1,145 sq ft of stylish, functional living space in the vibrant Dorset Park neighbourhood. Freshly painted throughout in crisp white and bathed in natural light, this southeast-facing unit provides a clean and modern atmosphere ideal for comfortable day-to-day living. Step inside to discover a thoughtfully designed open-concept layout featuring a spacious living and dining area with walkout access to a large private balcony - perfect for relaxing after a long day. The upgraded kitchen is equipped with sleek cabinetry, quartz countertops, and brand-new stainless steel appliances, ready for any home chef. The primary bedroom features its own private ensuite powder room, while two additional bedrooms offer flexibility for families, roommates, or a productive home office setup. Enjoy the convenience of in-suite laundry, two exclusive underground parking spaces, and a well-managed building with premium amenities, including a gym, indoor pool, sauna, games room, and more. Located steps to TTC transit, shopping, schools, and major highways, this move-in-ready unit offers the perfect balance of comfort and convenience, ideal for families, professionals, or students looking for a quality rental in a highly connected community. (id:61852)
Get Sold Realty Inc.
204 Medina Court
Oshawa, Ontario
This Beautifully Maintained Semi-Detached Raised Bungalow Offers Fantastic Curb Appeal With A Modern Exterior And Is Nestled On A Quiet Court In A Desirable Oshawa Neighbourhood. The Interior Is Tastefully Finished In Neutral Tones And Features Sleek Laminate Flooring Throughout. Enjoy A Family-Sized Kitchen With A Bright Breakfast Area And An Updated Main Floor Bathroom. The Finished Basement Boasts Above-Grade Windows And Two Additional Bedrooms, Providing Excellent Living Space For Families, Guests, Or A Home Office. Step Outside To A Large Backyard Complete With A Wrap-Around Deck And Two Storage Sheds, Including A Generous 10 ft x 12 ft Shed Equipped With 20 Amp Service. A Spacious Driveway Offers Parking For Multiple Vehicles. Ideally Located Close To Parks, Schools, Shopping, Public Transit, And Major Commuter Routes, This Move-In Ready Home Combines Comfort, Functionality, And Convenience In A Family-Friendly Community. (id:61852)
Royal LePage Signature Realty
24 Elmsdale Road
Toronto, Ontario
For the buyer who appreciates refined design and elevated living, welcome to 24 Elmsdale Rd: a one-of-a-kind architectural triumph where thoughtful creativity meets enduring craftsmanship.This executive residence stands apart with striking design elements rarely found elsewhere. From the moment you step inside, you're met with soaring floor-to-ceiling windows that bathe the home in natural light from morning to night even on the dullest of days. The space is artfully constructed around light, volume, and flow, with four open skylights on the second level pouring light through to the main floor a brilliant and intentional design choice that enhances connection across the homes two storeys.The main floor is a showpiece of sophisticated living and entertaining, anchored by a sleek chefs kitchen featuring a built-in wine rack, ample custom cabinetry,and an inspiring layout. Thoughtful touches like the second-level office nook provide a balance of form and function for modern living. Upstairs, you'll find four generously sized bedrooms, including a serene principal retreat with a spa-inspired ensuite a space designed to relax, restore, and rejuvenate.The fully legal lower-level suite offers unmatched versatility and style. With heated floors, oversized windows, a separate entrance and HVAC system, and a walkout to a private sitting area,its an ideal in-law suite, guest retreat, or luxurious mortgage helper perfect for multigenerational families or discerning investors. Located in a warm, established, and community-oriented neighbourhood where families put down roots for generations, 24 Elmsdale Rd is more than a home, it's a lifestyle choice for those who expect more. (id:61852)
Royal LePage Signature Realty
348 - 500 Kingbird Grove
Toronto, Ontario
3 Bed+Den Townhome in Rouge Village - an ideal choice for families, seeking both comfort and convenience. This bright, home also offers a versatile den perfect for a home office or study area, and 2.5 bathrooms, including a private 3-piece ensuite in the primary bedroom for added privacy and comfort. The kitchen features stainless steel appliances and generous cabinet space, ideal for both everyday cooking and entertaining. The seamless flow between the kitchen, dining, and living areas makes it easy to host guests or simply enjoy quiet evenings at home. The two secondary bedrooms each have walk-out access to private balconies, one located on the main floor and the other on the second floor, offering great outdoor space on different levels. The spacious rooftop terrace is an ideal retreat for unwinding, enjoying morning coffee, or hosting friends and family under the open sky. The primary bedroom has a large windows and a private ensuite bath. Upstairs laundry, conveniently located near the bedrooms. This house comes with owned underground parking and a private storage locker. Located just steps from the TTC and minutes from Port Union GO Station, commuting into downtown Toronto is a breeze. Close to Hwy 401, the University of Toronto Scarborough campus, Centennial College. Short walk to the Rouge National Urban Park and the Toronto Zoo. Minutes away from Scarborough Town Centre, and The Shops at Pickering Centre, putting every amenity you need right at your doorstep. Nearby shopping options also include Fusion Supermarket, Walmart, and Tim Hortons. Neat and clean unit. (id:61852)
Right At Home Realty
3209 - 18 Yonge Street
Toronto, Ontario
Step into this charming condo apartment situated in one of Toronto's most vibrant neighbourhoods. Showcasing an open concept design, this unit offers an abundance of space illuminated with natural light. The kitchen, adorned with built-in appliances and ample storage space seamlessly extends into the living area that boasts a walkout to the balcony, perfect for entertaining guests while preparing a delightful meal. Relax in the cozy bedroom with a large window and great closet space. Complemented with a 4pc bathroom and an ensuite laundry, this condo is designed for comfort and style that can't be missed. Building is also complete with amenities including an exercise room, party / meeting room, an indoor pool, concierge, visitor parking and more. Nestled in the heart of the city, enjoy the convenience of downtown living with trendy cafes, restaurants, entertainment venues and the lake just steps away. (id:61852)
Sam Mcdadi Real Estate Inc.
3910 - 403 Church Street
Toronto, Ontario
Sunrise views, soaring light, and city living at its best. Perched high on the 39th floor, this must-see one-bedroom condo is flooded with natural light and showcases unobstructed east-facing views that make every morning feel a little brighter, even in the depths of winter. Step out onto the generous balcony and take in the expansive skyline, the perfect extension of your living space. Inside, enjoy a smart and highly functional 448 sq. ft. layout, the largest one-bedroom floor plan in the building that features a true bedroom and not an interior glass-walled design. Modern finishes, and an efficient use of space throughout. Set in an unbeatable location directly across from Loblaws and just a 4-minute walk to College Subway Station, convenience is truly at your doorstep. Ideal for professionals seeking light, views, and effortless city living. (id:61852)
Royal LePage Signature Realty
Property.ca Inc.
1105 - 60 Berwick Avenue
Toronto, Ontario
Fabulous 2B2B suite at 60 Berwick Ave - one of the vibrant Midtown's most sophisticated mid-rise residences. This rarely offered West unit offers 919 SQFT of total living space, including a 140 SQFT balcony, soaring 9' ceilings, and floor-to-ceiling windows that flood the home with natural light. Enjoy unobstructed west-facing treetop views for breathtaking sunsets. The coveted split 2-bedroom layout ensures both privacy and functionality. The primary suite features a large closet, and a 4-piece ensuite. The second bedroom enjoys its own 3-piece bath for guests (currently used as an office). The kitchen is a true entertainers hub with stainless steel appliances, granite counters, and direct balcony access. Whether hosting friends or enjoying quiet evenings, this suite offers a perfect blend of energy and calm. Tons of upgrade recently! Located away from the hustle and bustle of Yonge and Eglinton, The Berwick delivers the best of both worlds - a peaceful setting steps from Farm Boy, Cineplex, Indigo, Sephora, top restaurants, shops, fitness studios, Steps to the subway (Line 1) and soon to be completed Eglinton crosstown LRT!Stellar amenities include : library, party and media rooms, community BBQ and patio, pilates/yoga studio, fully equipped gym, sauna, guest suite, and 24-hour concierge services. Includes owned 1 parking & 2 lockers. Must See! (id:61852)
Royal LePage Peaceland Realty
