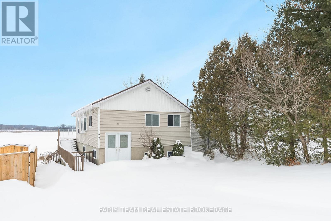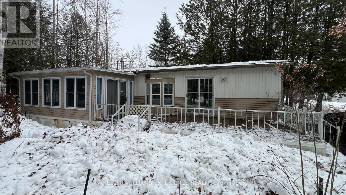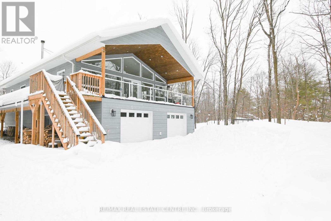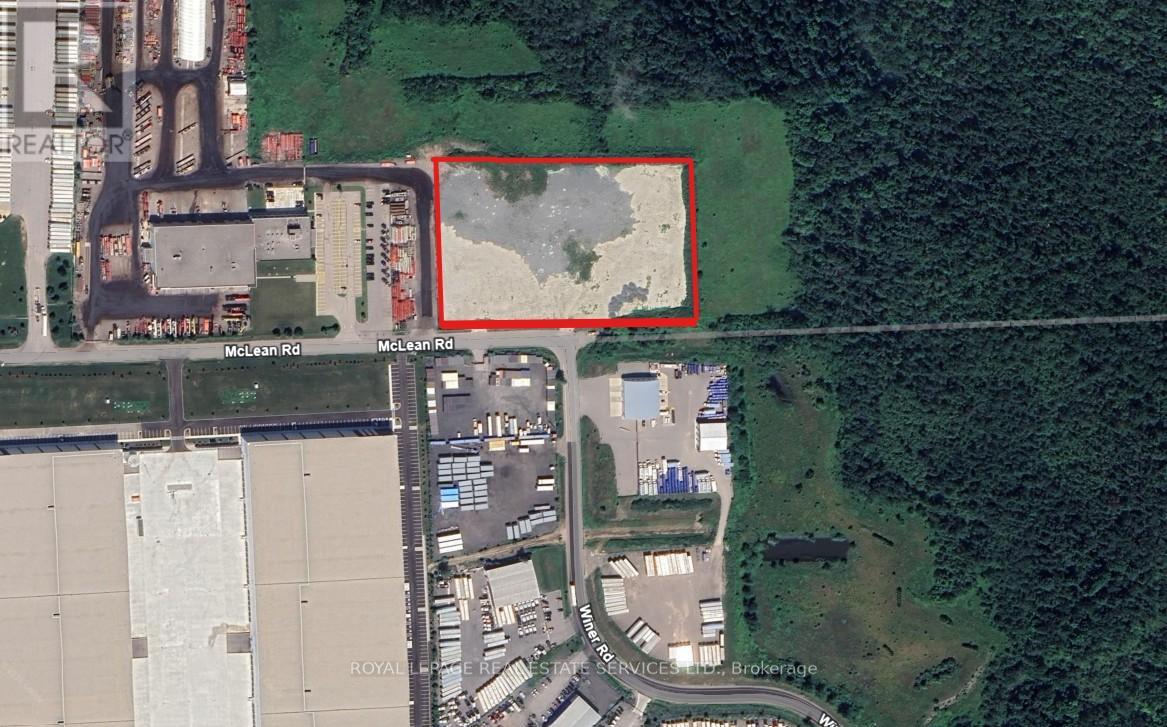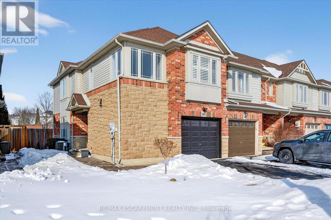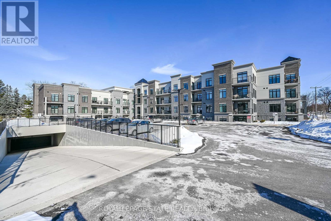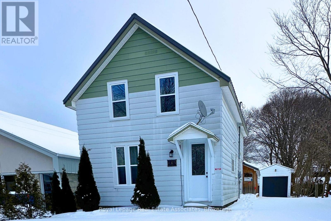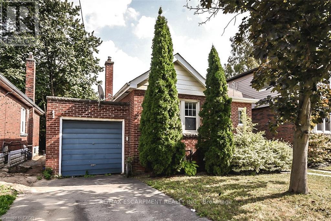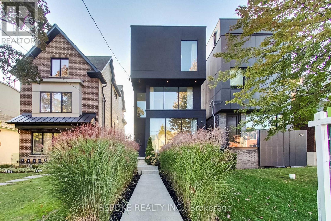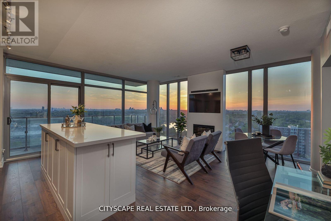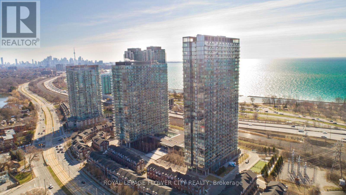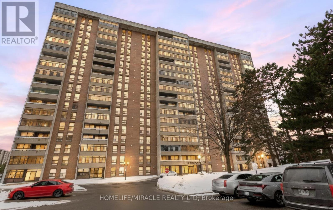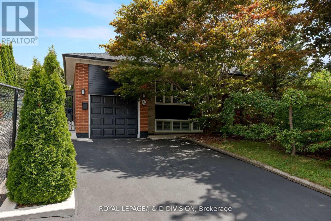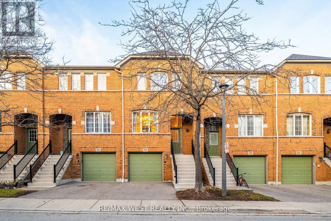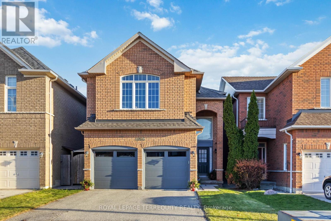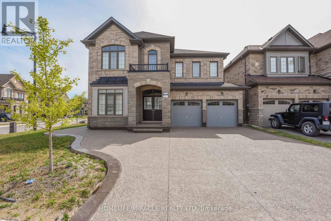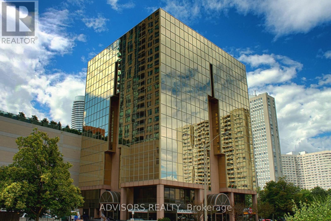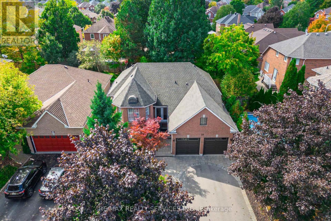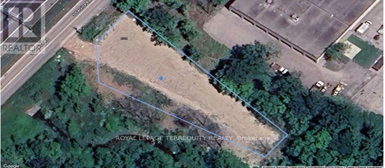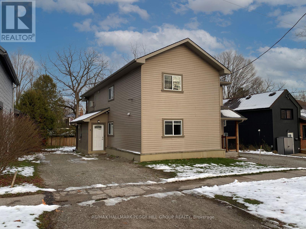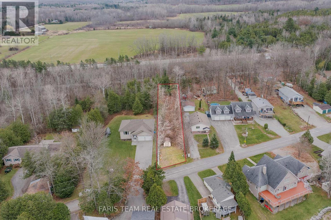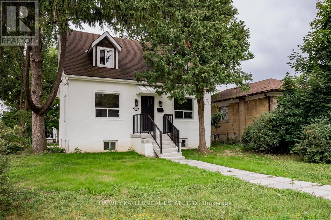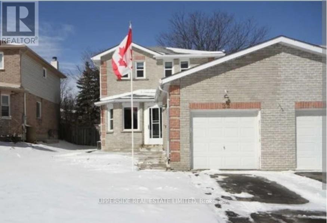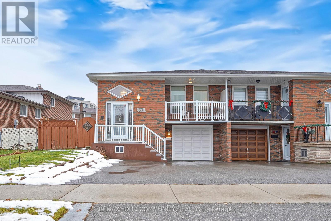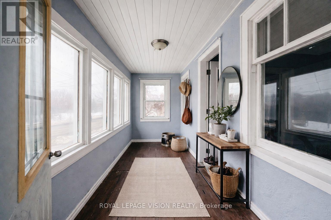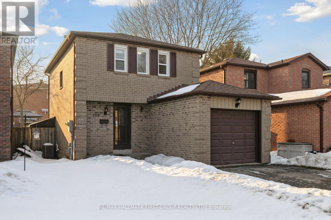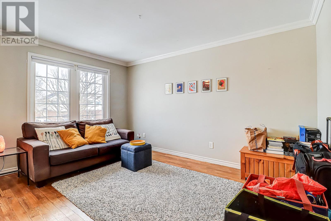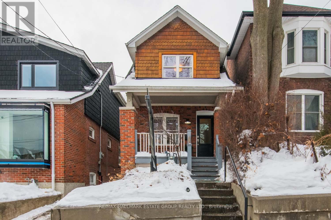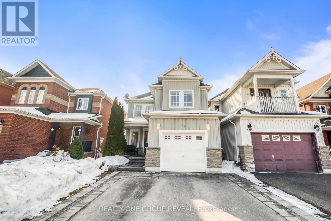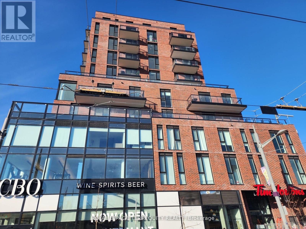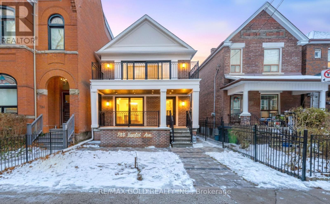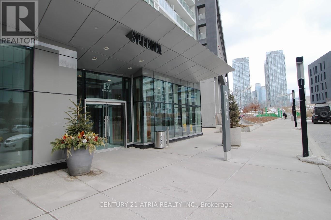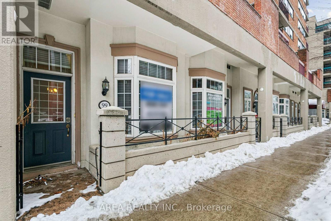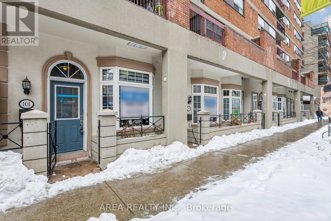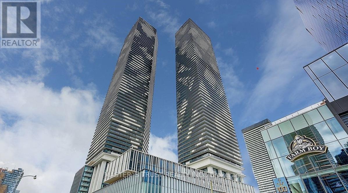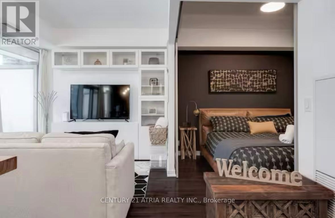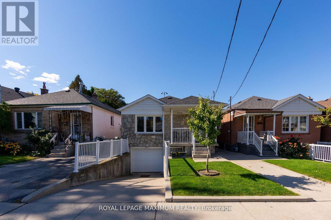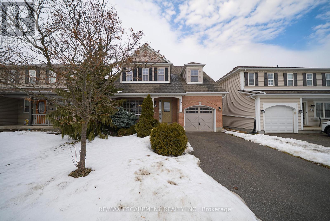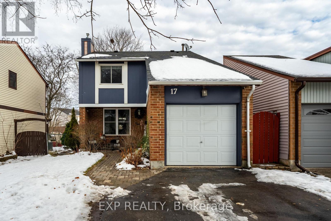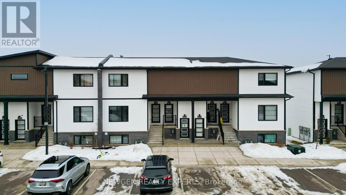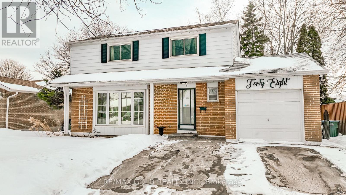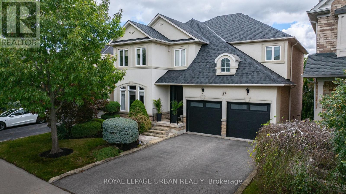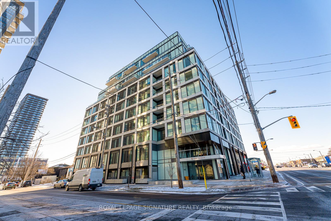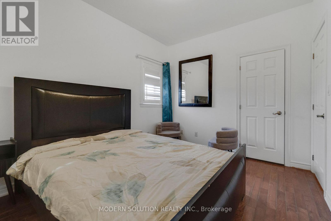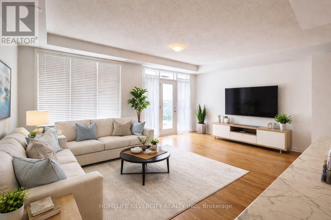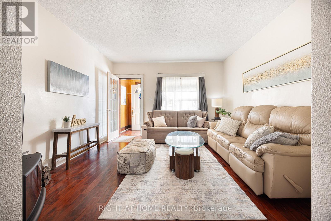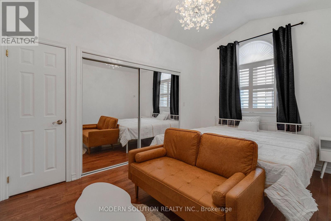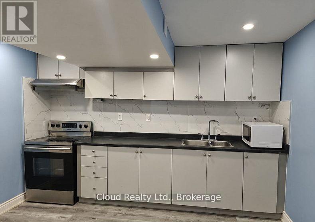122 Mitchells Beach Road
Tay, Ontario
Top 5 Reasons You Will Love This Home: 1) Stunning panoramic views of peaceful Hogg Bay await a fishing enthusiast and those seeking direct access to Georgian Bay in this beautifully updated, move-in-ready four-season home 2) Wood vaulted ceilings and an open-concept main level blend rustic charm with modern updates, creating a welcoming and stylish retreat 3) Each bedroom offers a private, updated ensuite for a luxurious experience, ideal for families and hosting guests 4) Outdoors, you'll discover a wraparound deck with sleek glass railings, a cozy firepit, a refreshing outdoor shower, a private guest bunkie, and a dock for seamless access to the water 5) Conveniently located in Victoria Harbor, with nearby amenities just a short drive away and within easy reach of Highway 12 access. 1,669 fin.sq.ft. (id:61852)
Faris Team Real Estate Brokerage
18 Prince Rupert Avenue
Springwater, Ontario
Welcome to Wasaga Pines. This is a trailer located within the seasonal park at Wasaga Pines. The unit needs some substantial updating, and the Park will only provide an occupancy license to a Buyer who agrees to undertake the renovations ASAP (2026). The unit consists of 1 bedroom, 3-piece bathroom, laundry area and an open plan, kitchen/Dining/Living room. For a 1-bedroomunit, the overall living space is quite large. In addition, this unit boasts a good-sized 3-season sunroom that does have a separate ceiling-mounted gas heater. The unit is heated with Propane Heat. Hydro is metered, and there is a park fee deposit for the Hydro. On the understanding that the Buyer will renovate the unit asap there will be an annual fee of approx $6,020 due at the beginning of the season and an additional $750 fee, payable in April 2026, for the 9-month license. You cannot occupy this unit year-round. The agents have not viewed the property in the summer, and hence, we have no idea of the condition of the roof. Property is being sold as is, where is, with no representations or warranties. (id:61852)
Keller Williams Experience Realty
1033 North Shore Drive
Gravenhurst, Ontario
A rare opportunity to own a unique 173 acre estate featuring two custom-built residences and a private waterfall. The primary home, built five years ago, offers three bedrooms, three bathrooms, an open-concept design, abundant natural light, and a spacious covered balcony overlooking the surrounding landscape. A heated four car garage includes a dedicated dog wash.The second residence, approximately 22 years old, features two bedrooms, two bathrooms, an open living area, and a separate office, with both front and rear decks providing exceptional privacy and scenic sunrise and sunset views.The property is well equipped for equestrian use, including a 17 stall barn with tack and feed rooms, hydro and water, an attached 120' x 60' indoor arena, and an approximately 200' x 80' outdoor sand ring. Four paddocks with water access and newer oak board and electric fencing offer room for expansion.Additional highlights include two wells, two septic systems, and separate metering for each home and the barn. Zoned Farm and C2A (Commercial Service), the property supports a wide range of uses, including multi generational living, rental income, or an equestrian boarding operation. A managed forestry program provides tax benefits, and recreational features include a swimming area with waterfall access running to the Hoc Roc River and direct access to the Trans Canada snowmobile trail. A small fee of $300 is payable annually for rd maintenance.This exceptional property combines privacy, versatility, and rural living, all just minutes from Gravenhurst amenities and the highway network (id:61852)
RE/MAX Real Estate Centre Inc.
7504 Mclean Road
Puslinch, Ontario
Exciting opportunity to acquire 6.81 acres of designated industrial land in the highly sought-after Puslinch industrial node. The property offers flexible zoning permitting a wide range of industrial uses, including truck terminal, warehouse, outdoor storage, and manufacturing operations. Strategically located with close proximity to major amenities and direct access to Highways 401 and 6, this site provides outstanding connectivity and logistical advantages for transportation, warehousing, and industrial users. An ideal opportunity for developers, owner-users, or investors seeking industrial land in one of the region's most desirable and supply-constrained markets. Buyer and Buyer's Agent to verify all information, zoning, and permitted uses independently. Site plan for a truck terminal layout is attached for reference. (id:61852)
Royal LePage Real Estate Services Ltd.
186 Great Oak Trail
Hamilton, Ontario
Welcome home to 186 Great Oak Trail. This stunning freehold townhome, with three bedrooms and three bathrooms is move in ready. This home boasts an open concept design with oversized bedrooms and walk-in closets. The backyard sanctuary is impressive. This turnkey ready home includes a gorgeous finished basement, perfect for entertaining guests. Visit 186 Great Oak today, in the heart of Binbrook. (id:61852)
RE/MAX Escarpment Realty Inc.
310 - 153 Wilson Street W
Hamilton, Ontario
Immaculate 1 bedroom PLUS den condo located in a luxury low rise building in desirable Ancaster Village. Modern lobby, fitness studio, stylish party room, media room, rooftop outdoor entertaining space with putting green & BBQ area just to name a few of the excellent amenities. This open concept freshly painted unit is perfectly designed for comfort & style. The bright kitchen features a large island, breakfast bar, quartz countertops, backsplash & stainless steel appliances. The spacious bedroom offers ensuite privileges. The den provides a perfect space for a home office or a cozy reading nook. The condo is complete with a 4 piece bathroom & convenient in-suite laundry. Enjoy your morning coffee on the large balcony. Includes 1 underground parking space & a storage locker located just down the hall. Just minutes to Hwy 403, public transit, shopping, restaurants, parks & golfing! This condo offers a perfect blend of style, function & location! (id:61852)
Royal LePage State Realty
485 Brown Street
South Bruce Peninsula, Ontario
Long-term lease opportunity in Wiarton! Detached two-storey home with 3 bedrooms, 2 full bathrooms, and one parking spot . Grass cutting, snow removal, and internet included in the monthly rent. Tenant responsible for hydro (separately metered) and 80% of gas and water. In-law suite at the rear of the property is not included in the lease. Conveniently located within walking distance to Foodland, Wiarton Hospital, and BluewaterPark, offering access to everyday essentials and waterfront recreation on beautiful Colpoy's Bay. (id:61852)
Royal LePage Real Estate Associates
9 Gary Avenue
Hamilton, Ontario
Location, Location, Location. Steps to University and short walk to trendy Westdale area. This home is ready and suitable for a large family or Student Rental . Good size rooms and lots of space and natural light. Easy access to 403 highway. (id:61852)
RE/MAX Escarpment Realty Inc.
270 Indian Grove
Toronto, Ontario
The High Park house that refuses to blend in -- set within easy reach of High Park, 270 Indian Grove stands apart. Built in 2016 this detached three-storey custom-built home offers 2,450 sq ft above grade plus 904 below, with space that's both generous and intelligently planned. The main floor is open yet defined, anchored by a three-sided Scandinavian gas fireplace that adds warmth without sacrificing flow. The kitchen is designed for serious cooking and seamless entertaining, featuring integrated top-tier (Thermador) appliances, two fridges (one just for drinks), a double oven, appliance garage, hidden drop-down TV, and an oversized island. A full sliding wall opens to a covered rear patio with gas BBQ line, extending living space outdoors. The private, low-maintenance backyard connects directly to a modern two-car detached garage via laneway (with laneway home potential). The second floor includes two bedrooms, a full bath, laundry, and a large family room-ideal for kids, work, or a separate lounge space. The third level is dedicated entirely to the primary suite, complete with walkout terrace, substantial walk-in closet, and a sleek ensuite with floating tub and frameless glass shower. Floor-to-ceiling windows and high ceilings flood the home with light, while built-in speakers and heated bathroom floors reflect thoughtful construction rarely found in resale-driven builds. The finished lower level offers a separate entrance, additional bedroom, and full bath, creating flexibility for guests, extended family, or workspace (plus, the floors are heated for ambient warmth). Steps to High Park, walking distance to Roncesvalles and Bloor West Village, five minutes to Keele subway, and quick access to the Gardiner, this is modern urban living without compromise. (id:61852)
Bspoke Realty Inc.
2810 - 105 The Queensway Avenue
Toronto, Ontario
Welcome To Your Very Own Waterfront Oasis In The Sky! This Fully Renovated Corner Unit Offers A Gorgeous Custom Kitchen with A Large Quartz Island And Ample Storage Space, A Living Room Equipped With a B/I Fireplace, TV & Sound Bar - Perfect For Entertaining! A Large Balcony With Unobstructed Panoramic Views Of The Lake, Humber Bay Shores, High Park And Breathtaking Sunsets. Renovated Bathrooms With Quartz Countertops, Custom B/Is In All Closets, A Custom Barn Door In Second Bedroom, A Primary Suite With Ensuite Bathroom and W/O Balcony. Soaring 9ft Floor To Ceiling Windows with Motorized Window Coverings. Luxury Penthouse-Like Living. A Must See!! Walking Distance To The Lake. Easy Access To Major Highways And Minutes To Downtown, High Park & TTC. Surrounded By Highly Rated Schools And Includes A Childcare Centre In The Building. 5 Star* Hotel Inspired Amenities Featuring Indoor & Outdoor Pools, Gym & Sauna, Media Room, Tennis Court, BBQ area, Dog Park, Party Room And More! (id:61852)
Cityscape Real Estate Ltd.
415 - 105 The Queensway Avenue
Toronto, Ontario
Modern & Spacious Luxury 1 Bed + Den Nestled in one of the Toronto's most coveted area of Swan Sea. Large contemporary open concept floor plan/high end finishes, Hardwood floor, Bright floor -ceiling windows and much more. Den can be used as Second Bedroom/office. Excellent layout in great location Direct lake view from balcony, steps to Lake Ontario, Gardiner express way, high park , close to Bloor village, hospital , top schools in neighborhood, shopping plaza and plaza with grocery store , shoppers world, pet value, nail salon, Lakeshore Waterfront Trails and Beach, highway 427, Steps to TTC and many mor. Residents enjoy easy access to downtown Toronto and there is a day-care in the building. **EXTRAS** Amenities Included, concierge , Indoor/outdoor swimming pool, Gym, Tennis Court, Day-care, TTC @ Building Entrance, Min to QEW and Downtown to!! (id:61852)
Royal LePage Flower City Realty
1102 - 15 Kensington Road
Brampton, Ontario
Welcome to this stunning beautifully renovated corner unit featuring 2 bedroom and 2 bathroom move in ready with modern upgrades throughout. New Flooring, fresh paint, updated light fixtures, stylish blinds and an upgraded kitchen. Bright open- concept living and dining area filled with Natural light Spacious primary bedroom with his-and-hers closets and excellent storage. Renovated balcony for added comfort. Enjoy premium amenities includes gym, outdoor pool, party room, games room, paly ground and BBQ area with ample visitor parking. Prime location steps to Bramalea City Centre, Chinguacousy park, Transit, Go Train, Highways, school and the new Toronto Metropolitan university School of Medicine. This is absolutely perfect for first-time buyers, small families or investors. (id:61852)
Homelife/miracle Realty Ltd
27 Paramount Court
Toronto, Ontario
Well-maintained, private, and extensively improved by the owners since 1996. With 1300 square feet on main floor with an additional 1300 square feet in the finished, raised, basement, enjoy extensive sunny living space. Single car garage with large driveway. Quiet home at the end of a cul-de-sac, backing onto a park. Schools, playgrounds, transit, and shopping are all nearby, including new Eglinton Crosstown LRT at Keele; quick drive to Yorkdale Mall and easy access to 401. Many custom features. Low-maintenance garden with trees and shrubs. If you like to cook, spend time in the custom kitchen. The cozy lower level has a second living room with electric fireplace and space for a dining table, plus cantina, exercise room, laundry room, furnace room, and second bathroom. Extensive closet space, including custom floor-to-ceiling closets in master bedroom and basement. Host BBQs on the slate patio and enjoy a shaded breeze. If you are not a veggie gardener, there is space for a future private pool or hot tub. Backflow preventer, sump pump, HRV for fresh air flow, radon mitigation system, and pesticide-free lawn and garden. Mature trees cool the house in summer and protect from wind year-round. (id:61852)
Royal LePage/j & D Division
182 - 5530 Glen Erin Drive
Mississauga, Ontario
Price to Sell! Located in the prestigious Central Erin Mills community, this bright and spacious townhouse features three bedrooms and four bathrooms on a quiet, low-traffic street. The fully finished basement offers excellent versatility, ideal for an office or recreation room, and includes a convenient 2-piece bathroom. Freshly painted throughout, The home backs onto a quiet, green backyard, providing a peaceful and scenic backdrop. The main floor offers a warm and inviting open-concept layout with a combined living and family area, enhanced by hardwood flooring and large windows that bring in abundant natural light. The kitchen is equipped with granite countertops and a stylish backsplash, while the breakfast area provides a walkout to a private deck perfect for relaxing or entertaining. The spacious primary bedroom comfortably fits a king-sized bed and features a walk-in closet, private ensuite, and extra space for a desk or sitting area. The additional bedrooms are generously sized with ample closet space. Surrounded by top-tier schools-John Fraser Secondary School, Aloysius Gonzaga Catholic Secondary School, Middlebury Public School, and Thomas Street Middle School-this home is also just a short drive or bus ride to the University of Toronto Mississauga campus. Ideally located near Erin Mills Town Centre, Credit Valley Hospital, parks, transit, and everyday amenities, this townhouse offers quick access to Highways 403, 401, and the Streetsville GO Station. Situated in a well-managed complex with low maintenance fees. All appliances are included in as-is condition. (id:61852)
RE/MAX West Realty Inc.
1096 Galesway Boulevard
Mississauga, Ontario
Nestled in a sought-after neighbourhood, this well-maintained, energy-efficient single-family home offers the perfect balance of comfort and convenience. The open-concept main floor features a cozy fireplace and direct access to a private garage, while the newly installed heat pump ensures year-round comfort and improved energy efficiency. Upstairs, you'll find four spacious bedrooms and two full bathrooms, including a front bedroom with an oversized window that serves as a striking focal point. Enjoy a charming, covered back porch, ideal for morning coffee or evening relaxation, with the added benefit of year-round barbecuing, sheltered from the elements. The location is highly convenient, with shopping, dining, and grocery stores like Walmart, Loblaws, and Costco just a short walk away. A nearby golf course offers a great spot for outdoor recreation. The area is also home to numerous parks and walking trails, providing plenty of options for outdoor activities. With quick access to Highway 401, public transit, and all the amenities at Heartland Town Centre, this home provides the ideal blend of comfort and accessibility in a prime location. (id:61852)
Royal LePage Terrequity Realty
19 Ezra Crescent
Brampton, Ontario
Absolutely Stunning Corner Detached House For Lease Approx. 3500 Sq. Ft. (Only Main & Upper Level) Near Mississauga Road & Mayfield Road Intersection With 5 Bedroom's, 4 Washrooms (M/B W/ 5Pc Ensuite Plus 3 Washrooms). Total 4 Parking Spots (1 Garage & 2 On The Driveway tandem & 1 compact car on extreme left side of Driveway). No Sidewalk. Features-Garage Door Motors, S/S Inbuilt Natural Gas Range, Double Door Fridge. Open Concept, Hardwood On Main Floor, Oak Stairs, Separate Family Room With Gas Fireplace, Formal Dining Room, Library/Office Room, Large Guest Room On The Main Floor & Kitchen W/ Center Island, Granite Counters & Tall Cabinets. Washer and Dryer located on 2nd level for added comfort. Located Close To Schools, Hwy 410/401, Grocery Stores, Transit & Mount Pleasant Go Station. Lawn Mowing ,watering grass/plants and snow shoveling responsibility of tenant. 2nd garage space (right side) reserved for Landlord to store lawn mower etc. Nest smart thermostat maintains comfortable temperature for both Main and Basement levels (locked by landlord). Main level space cannot be converted into bedrooms. No beds permitted on main level. Sublet not allowed. Garage features outlet for level 2 charger. Main-level tenant pays 70% of all utilities (water, gas, hydro). (id:61852)
Homelife/miracle Realty Ltd
413 - 3660 Hurontario Street
Mississauga, Ontario
A single office space is available in a well-maintained, professionally owned and managed 10-storey office building, located in the vibrant Mississauga City Centre. This unit includes a plumbing line setup, offering great potential for hair or beauty services, with only a sink cabinet needed to complete the setup, making it versatile for various business needs. The prime location offers convenient access to Square One Shopping Centre as well as Highways 403 and QEW. Proximity to the city center offers a considerable SEO advantage when users search for "x in Mississauga" on Google. Additionally, both underground and street-level parking options are available for your convenience (id:61852)
Advisors Realty
26 Hamilton Crescent
Halton Hills, Ontario
This incredible South-Georgetown property is the one you have been searching for to call your home. Nestled in a quiet neighborhood this exquisitely landscaped offering includes a very private relaxation oasis yard, a golf putting green, patio gazebo, BBQ stand and no grass to maintain. Truly, this is an opportunity to escape the "big city" challenges. The interior of this home is magnificent with thoughtful modern details throughout. The entire main floor is complete with gleaming hardwood (except kitchen ceramic) and California Shutters. Open concept living / dining is perfect for entertaining with natural light streaming in from every direction. The spacious Primary bedroom is an escape in itself with its walk-in closet, semi-ensuite, and view of the yard. The kitchen, with stainless steel appliances also includes a breakfast area. Completing the main floor is a second bedroom, accompanied by two more bedrooms on the lover level. With above-grade windows in every room, the lower level feels more like an above-grade space, and with its dedicated walk-up it possesses in-law potential. A cozy gas fireplace accents the exceptionally large family room, defining it as the place where everyone will want to relax and hang out. Two generous sized bedrooms and a large laundry room complete the lower level. An all-brick home with its covered porch, double driveway, two-car garage, and professional landscaping, 26 Hamilton has tremendous curb appeal. It should be yours! (id:61852)
RE/MAX Realty Services Inc.
5322 South Service Road
Burlington, Ontario
Located at 5322 South Service Rd in the Industrial Burlington area of Halton, Ontario, this vacant industrial lot offers an unparalleled business advertising opportunity with prime QEW exposure, catching the eyes of over 200,000 vehicles passing by daily. Covering a total area of 0.497 acres, the irregular lot measures 128.67 x 280.07 feet and is zoned BC1. The lot offers flexibility with many approved uses for Hospitality, Automobiles, Retail, Service Commercial, and Recreation. Please contact at 647-832-7265 for any questions and further details. (id:61852)
Royal LePage Terrequity Realty
3 - 266 Canice Street
Orillia, Ontario
WALKABLE LIFESTYLE MEETS COMFORTABLE LIVING IN THIS BRIGHT & AIRY OPEN-CONCEPT UNIT! Step into a lifestyle where everything you love about Orillia is right at your doorstep. This beautifully finished upper-level unit, available April 15, features a modern open-concept layout filled with natural light and a bright, welcoming feel that makes it easy to settle in. Two comfortable bedrooms and a full four-piece bathroom provide a smart, functional layout, while in-suite laundry and air conditioning make day-to-day living effortless. Enjoy being within walking distance to Couchiching Beach, the local marina, the Rotary Aqua Theatre, the Lightfoot Trail, and Couchiching Golf and Country Club, or head into downtown Orillia for cafés, restaurants, and everyday essentials. With two included parking spots, public transit close by, and quick access to Highways 11 and 12, commuting and weekend escapes are always within reach. This is your chance to live effortlessly in a dynamic lakeside setting where every day feels like a step closer to what you love. (id:61852)
RE/MAX Hallmark Peggy Hill Group Realty
121 Mitchells Beach Road
Tay, Ontario
Top 5 Reasons You Will Love This Property: 1) Discover the perfect canvas in the highly sought-after community of Victoria Harbour, presenting a serene and picturesque setting 2) Rare and exciting opportunity to secure this desirable lot, offering incredible potential to build your dream home once permitted 3) Enjoy the convenience of being just moments from essential amenities, with effortless access to shopping, dining, schools, and a variety of recreational facilities 4) Embrace the outdoors with nearby scenic trails, endless boating and paddling adventures, and the breathtaking beauty of the renowned Wye Marsh Wildlife Centre, perfect for nature lovers 5) Offering seamless access to Highway 400 and Highway 12, providing easy connectivity to Midland, Penetanguishene, Orillia, and Barrie, and just a short 90-minute drive from the Greater Toronto Area. (id:61852)
Faris Team Real Estate Brokerage
129 Major Mackenzie Drive E
Richmond Hill, Ontario
Welcome to this Updated detached 2 Bedroom home with full basement, main floor powder room, private parking for 2. New Stainless Steel Kitchen appliances and washer/dryer. Located in central Richmond Hill, Steps to Yonge St and Major MacKenzie. Walk to GO Station, Shops, public transit, schools, restaurants and Parks. (id:61852)
Harvey Kalles Real Estate Ltd.
32 Magani Drive
Bradford West Gwillimbury, Ontario
Welcome to this beautifully designed home featuring a link attached only at the garage, offering the feel of a detached property with added value. The main level showcases a bright and spacious open-concept layout, perfect for modern living and effortless entertaining. Enjoy an inviting eat-in kitchen seamlessly combined with the family room, creating a warm and functional gathering space for everyday life. The fully finished basement provides exceptional additional living space and includes a rough-in for a future bathroom, offering flexibility for customization. Updated windows add to the home's comfort and efficiency. A wonderful opportunity in a sought-after Bradford neighbourhood - this home blends space, style, and potential. (id:61852)
Sutton Group-Admiral Realty Inc.
37 Marilyn Place
Vaughan, Ontario
**Charming 3-Bedroom Semi-Detached Bungalow In West Woodbridge!** Discover this wonderfully-maintained home featuring a spacious layout, a cozy fireplace, and a sunlit solarium perfect for relaxation. The finished basement with a walk-out offers additional living space or rental potential. Conveniently located near schools, parks, public transit, highways, shopping and entertainment. This home provides unmatched accessibility. The private backyard is ideal for family gatherings or quiet evenings. Whether you're looking for your forever home or a great investment opportunity, this property is a must-see! (id:61852)
RE/MAX Your Community Realty
424 Bloor Street E
Oshawa, Ontario
Attention first-time buyers and savvy investors! This freshly painted 3-bedroom detached home sits on a rare 50 x 120 ft premium lot, offering endless potential for future growth, expansion, or income possibilities. The main floor features a spacious living and dining area filled with natural light, a functional kitchen, and a convenient primary bedroom complete with a 4-piece ensuite. Upstairs, you'll find two charming loft-style bedrooms with a generous closet space - perfect for kids, guests, or a home office setup. The basement offers excellent storage and untapped potential - customize it to suit your needs, whether that's additional living space, a recreation area, or future income possibilities. Parking is never an issue with space for up to 6 vehicles. A large garden shed provides additional storage for tools and seasonal items. Located just minutes from shopping, Oshawa Centre, Highway 401, public schools, transit, and the future GO Train station - this is a location that supports both lifestyle and long-term value. Whether you're looking to step into homeownership or add a solid property to your investment portfolio, this is an opportunity you don't want to miss! NOTE: Some pictures are virtually staged. (id:61852)
Royal LePage Vision Realty
154 Radford Drive
Ajax, Ontario
Tucked into a mature pocket of Central West Ajax, 154 Radford Dr is the kind of home that instantly feels welcoming the moment you arrive. Recently refreshed with thoughtful updates, this charming three-bedroom residence offers a bright, comfortable living space designed for easy everyday living. Fresh paint throughout, beautiful new shaker style front doors on the kitchen cabinetry, stainless steel appliances, and granite countertops create a clean, modern feel. The functional layout provides main floor living & dining rooms, great sized primary bedroom with walk-in closet, two additional bedrooms, 4 pc main bath, finished basement for additional living space, and a single-car garage with parking for two more vehicles in the driveway. Ideal for first-time buyers, downsizers, or investors, this move-in ready home offers peace of mind with major components updated in recent years, allowing for a smooth and simple transition. A walk-out from the living area leads to a private, fully fenced backyard with patio space ideal for summer barbecues, outdoor dining, or simply relaxing at the end of the day. With room for pets to play or space to start a small garden, the yard adds valuable outdoor living to this detached home, complemented with a gazebo for seasonal enjoyment. Located just minutes from shopping, transit, the Ajax GO Station, Highway 401, parks, and everyday conveniences, this home blends comfort, practicality, and location beautifully. (id:61852)
RE/MAX Hallmark First Group Realty Ltd.
Upper - 55 Mccrimmon Crescent
Clarington, Ontario
Bright, private, and full of natural light - this beautifully maintained upper unit of a legal duplex offers exceptional space and comfort. Featuring 2 spacious bedrooms and 1 bath, with hardwood floors throughout the living room and bedrooms. The primary bedroom includes a walk out to a huge private backyard with gazebo, creating the perfect indoor-outdoor flow. Large eat-in kitchen with granite countertops and abundant cupboard space. In-suite laundry for added convenience. Oversized windows in every room flood the home with light. Private backyard access ideal for relaxing or entertaining. ** This is a linked property.** (id:61852)
Century 21 Leading Edge Realty Inc.
418 Jones Avenue
Toronto, Ontario
A beautifully renovated detached home with rare two-car parking, three bright bedrooms, two stylish bathrooms, and undeniable curb appeal-set impressively far back from the street for extra privacy you almost never find in the heart of the city. Perfectly positioned between two of Toronto's most coveted neighbourhoods, The Pocket and Riverdale, this home delivers the best of both worlds. Inside, the sun-filled open-concept main floor welcomes you with a dedicated coat-storage zone, a spacious sectional-worthy living room made for unwinding, warm maple hardwood floors, and sleek pot lights. The crisp white flat-panel kitchen shines with stone counters, heated floors, a picture window framing the west-facing garden, and a walkout to a fully fenced, landscaped backyard complete with a deck, interlock patio, storage shed, and seasonal downtown and CN Tower views. Upstairs, all three bedrooms include proper closets, and both bathrooms have been tastefully renovated with heated floors for everyday luxury, and the main bathroom has a extra storage closet. Primary bedroom has space for a king-size bed and his/her closets! The lower level impresses with high ceilings and heated floors throughout-a fantastic recreation space for kids, movie nights, or a cozy retreat. The location is unbeatable: just a short stroll to Donlands Station, Withrow Park, and the vibrant shops, cafes, and restaurants along the Danforth. Families will appreciate the proximity to La Mosaique, Georges-Etienne-Cartier, Blake Public School, and easy access to Earl Grey Senior Public School and Riverdale Collegiate. A rare blend of privacy, polish, and prime location, this is the kind of home that makes city living feel effortless and inspired. Offers welcome anytime! (id:61852)
RE/MAX Hallmark Estate Group Realty Ltd.
18 Harmer Drive
Clarington, Ontario
Welcome to 18 Harmer Drive in the heart of Newcastle, a beautifully updated home designed for modern living. The newly renovated main floor features brand new vinyl flooring throughout and a stunning updated kitchen that flows seamlessly into the open-concept living and dining areas. This linked property boasts 3 bedrooms and 3 bathrooms offering plenty of room for growing families, first-time home buyers or those looking to down-size without compromise. The finished basement adds valuable extra living space perfect for a recreation room, home office, gym, or play area. Step outside from the breakfast bar to your private backyard retreat complete with a hot tub, ideal for unwinding at the end of the day. Located close to schools, shopping, everyday amenities and just minutes to the 401 and Lake Ontario. This home offers the perfect balance of convenience and lifestyle in a welcoming community. (id:61852)
Realty One Group Reveal
809 - 185 Alberta Avenue
Toronto, Ontario
Welcome to this new, west-facing 1-bedroom suite in the vibrant St. Clair West Village (St.Clair & Alberta).This modern open-concept home features an integrated kitchen with built-in appliances, a stylish center island, and sleek laminate flooring throughout. Enjoy the convenience of ensuite laundry and an abundance of natural light.Experience the exceptional amenities this contemporary building offers, including a state-of the-art fitness center, elegant party room with an outdoor terrace, Club 900 with a wine and co working lounge, and a rooftop terrace with panoramic views.Perfectly located just steps from boutique shops and major retailers such as LCBO, Tim Hortons, and local grocery stores and restaurants. TTC is right at your doorstep, and you're only minutes from downtown Toronto. (id:61852)
Royal LePage Terrequity Realty
786 Euclid Avenue
Toronto, Ontario
Brand New Renovated Detached Home - Turn-Key Luxury Living. This stunning, brand new renovated detached residence offers the perfect blend of thoughtful design, functionality, and an exceptional location. Featuring 3+1 spacious bedrooms and 3 Full modern bathrooms plus a powder rm, this home is truly move-in ready. Highlights include a rare oversized detached double-car garage with rear lane access, situated on a quiet, tree-lined stretch of Euclid Avenue, where Trinity Bell woods meets Little Italy. Enjoy the best of both worlds-peaceful residential living just steps from some of Toronto's finest parks, boutique shops, cafes, and renowned restaurants. The main level features a full washroom, while upgrades include new air conditioning, new roof, and newly installed windows throughout. The legal basement offers a separate entrance, a full washroom, and approved permits for extended family, or added living space. Conveniently located nearby public transit options such as Transat, commuting to work or school is effortless. Proximity to prestigious educational institutions like the University of Toronto further enhances the property's value. A rare opportunity to own a fully renovated home in a highly desirable enclave-this is truly a standout offering. (id:61852)
RE/MAX Gold Realty Inc.
3906 - 85 Queens Wharf Road
Toronto, Ontario
Toronto Habourfront Spectra Condos! Beautiful view of Lake Ontario. This fully furnished 3 bedroom, 3 bathroom corner unit has it all! Steps from Waterfront, CN Tower, Loblaws, Parks, Restaurants, Union Station and much much more. Easily accessible by transit and right off the Gardiner. This condo boasts state of the art amenities such as a Basketball/Badminton Court, Indoor Swimming Pool, Gym, Roof Top Terrace, Party Room and Guest suites. Working from home? The corner bedroom can be set up as a home office with an amazing view. Parking spot can be rented for an additional fee. (id:61852)
Century 21 Atria Realty Inc.
99 - 99 Mccaul Street
Toronto, Ontario
99 and 101 McCaul are neighbouring units with over 1000 sqft between the two (636 sqft + 540 sqft). Zoned for mixed use, there is potential for either retail commercial use, residential, or live/work space. Fantastic opportunity in the heart of bustling downtown Toronto. These TWO mixed use condo units are being sold together and are located across the street from OCAD, at Dundas and McCaul. Enjoy soaring ceilings, loft-style finishes, and plenty of potential. Steps to Village by the Grange, St Patrick subway station, streetcar, Grange Park, Chinatown/Spadina corridor, the AGO and so much more! VTB possible! (id:61852)
Area Realty Inc.
101 Mccaul Street
Toronto, Ontario
99 and 101 McCaul are neighbouring units with over 1000 sqft between the two (636 sqft + 540 sqft). Zoned for mixed use, there is potential for either retail commercial use, residential, or live/work space. Fantastic opportunity in the heart of bustling downtown Toronto. These TWO mixed use condo units are being sold together and are located across the street from OCAD, at Dundas and McCaul. Enjoy soaring ceilings, loft-style finishes, and plenty of potential. Steps to Village by the Grange, St Patrick subway station, streetcar, Grange Park, Chinatown/Spadina corridor, the AGO and so much more! VTB possible! (id:61852)
Area Realty Inc.
7108 - 55 Cooper Street
Toronto, Ontario
Sun-filled lake view 1 bedroom modern condo in the brand new Sugar Wharf Condominiums. Spacious Balcony with stunning water and city views. Building has all state of the art amenities. Perfect location!! Steps away from Sugar Beach, Restaurants, shops and public transportation. Direct access to future path. A must see!Extras: Stainless Steel Appliances: Stove, Fridge, Microwave, Dishwasher. Washer & Dryer (id:61852)
Master's Trust Realty Inc.
512 - 14 York Street
Toronto, Ontario
All furniture in the unit can be purchased if discussed with the seller but is not currently reflected in the price (id:61852)
Century 21 Atria Realty Inc.
572 Northcliffe Boulevard
Toronto, Ontario
Discover this beautifully renovated bungalow nestled in the heart of Oakwood Village, one of Toronto's most charming and vibrant neighbourhoods. This inviting home offers a perfect blend of suburban tranquillity and urban convenience, with a private fenced backyard free from rear neighbours-ideal for outdoor entertaining and relaxation. Inside, you'll find stunning hardwood floors and abundant pot lighting throughout the main level, creating a warm and welcoming atmosphere. The eat-in kitchen is equipped with modern stainless steel appliances and plenty of windows that flood the space with natural light, making it a perfect hub for family gatherings and culinary creations. The attached garage provides direct entry to the home, offering convenience and security, along with driveway parking for additional vehicles. The fully finished and recently renovated basement expands the living space with a spacious family room, a full washroom, a bedroom, a kitchen, and a separate entrance, making it an excellent option for an in-law suite, rental income, or additional privacy. Recent upgrades include a new furnace, air conditioning, and windows, ensuring comfort and energy efficiency. This meticulously maintained home combines modern updates with classic charm, making it a wonderful opportunity for discerning buyers seeking a move-in-ready residence in a highly desirable neighbourhood. (id:61852)
Royal LePage Maximum Realty
12 Gaydon Way
Brantford, Ontario
Welcome home to 12 Gaydon Way! Located in Brantford's desirable West Brant neighbourhood, this 2-storey home offers 1,967 sq ft of finished living space, including 3+1 bedrooms and 3.5 bathrooms. The tidy front exterior features a covered porch and an attached single-car garage, while the rear offers a large, fully fenced backyard. The main floor begins with a front foyer and hallway that features a mirrored closet, leading to a formal dining room, a 2-piece bathroom and an open-concept kitchen, breakfast area and a living room with gas fireplace and recessed lighting. The kitchen is finished with tile flooring, ample cabinetry, tiled backsplash, matching appliances including an over-the-range microwave, and a large island with built-in dishwasher. The breakfast area provides direct access to the backyard. Upstairs, the carpeted second floor offers a family room with recessed lighting that overlooks the front of the home. A primary suite with 4 piece ensuite, plus two additional bedrooms and a separate 4 piece main bathroom complete the second floor. The finished basement includes a recreation room, a kitchenette/wet bar with sink, an additional 4th bedroom, and a 3 piece bathroom, ideal for extended family or guests. The backyard features a large green space, interlocking brick patio and garden shed. Situated close to excellent schools, parks, trails and all amenities. (id:61852)
RE/MAX Escarpment Realty Inc.
17 Glaceport Avenue
Hamilton, Ontario
Enter the detached market in the low $800s. This great family home offers incredible potential and sits on a premium 33 x 133 ft lot in the heart of Waterdown. Enjoy rare backyard privacy with mature trees and an expansive yard-ideal for entertaining, gardening, or creating future outdoor living spaces.The kitchen overlooks the backyard and is filled with natural light, while the living room, dining room, and kitchen feature generous proportions perfect for everyday living and hosting. The primary bedroom is impressively spacious, complemented by well-sized secondary bedrooms. A finished basement adds valuable additional living space for a family room, home office, or recreation area.Recent updates include a new electrical panel and air conditioning unit (2025) and a new roof (2022). Excellent opportunity to update flooring to your taste and add value. Located in charming Waterdown, known for its strong sense of community and small-town charm, yet ideally positioned for commuters-just 7 minutes to Aldershot GO Station with easy access to Toronto, major highways, shops, restaurants, trails, and everyday amenities. A fantastic opportunity offering space, privacy, and long-term value in a highly sought-after location. (id:61852)
Exp Realty
632 - 4263 Fourt Avenue N
Niagara Falls, Ontario
Discover modern comfort and convenience in the heart of Niagara South with this stylish and affordable townhome - now available for sale!Featuring two spacious bedrooms and two well-appointed washrooms, this home offers a perfect balance of functionality and contemporary design. Whether you're a first-time buyer, investor, or downsizer, this property delivers exceptional value in a highly desirable neighborhood.Enjoy low-maintenance living with condo fees that cover building insurance, common elements, landscaping, grass cutting, snow removal, and garbage collection - giving you more time to enjoy what matters most.Ideally located just approximately 3 km from Clifton Hill and Niagara Falls, you'll be minutes away from world-class attractions, dining, and entertainment.The home is equipped with stainless steel appliances, including a fridge, stove, dishwasher, and a convenient stackable washer and dryer - making it completely move-in ready.Don't miss your opportunity to own a beautiful home in an unbeatable location. Contact today to schedule your private showing! (id:61852)
Save Max Real Estate Inc.
48 Aberdeen Crescent
Brampton, Ontario
Beautiful Detached Home on a Huge, Fully Fenced Lot!Situated on a quiet, family-friendly street, this spacious home offers 3 generous bedrooms on the upper level plus 2 additional bedrooms in the finished basement, along with 4 bathrooms-perfect for growing families.The property features a deep, tree-lined lot with ample outdoor space and parking for up to 7 vehicles. Inside, enjoy a fully upgraded all-white kitchen complete with quartz countertops, breakfast bar, extended cabinetry, and stainless steel appliances. Hardwood flooring flows throughout, complemented by bay windows, an open-concept layout, and custom built-in shelving.Conveniently located close to schools, shopping plazas, transit, pubs, Brampton City Centre, hospital, and quick access to Hwys 410, 401 & 407. (id:61852)
RE/MAX Gold Realty Inc.
27 Lightheart Drive
Caledon, Ontario
Sun-filled and Spacious! This highly sought-after rarely offered ravine lot family home is nestled alongside the scenic Etobicoke Creek. Beautifully designed and meticulously maintained, it offers all the modern luxuries your family needs, along with the perfect blend of nature and contemporary living.Step inside this stunning open-concept home with premium hardwood floors and smooth ceilings on main floor and hallways, and enjoy the serene views from every angle. The heart of the home is the spacious eat-in kitchen, complete with a centre island and breakfast nook, ideal for casual meals and family gatherings. Sunlight pours in through large windows, filling the space with warmth and creating an effortless flow into the inviting family room, where memories are made.The master bedroom offers a luxurious retreat, featuring a generously appointed 5-piece ensuite with elegant quartz countertops. In addition, spacious B/I walk-in closet. Second 3-piece bathroom provides further practicality with elegant quartz countertops and storage space. The second bedroom is complete with a walk-in closet, while fourth bedroom offers both a double closet and B/I closet, ensuring ample storage.Versatile lower level with income potential finished basement features full washroom and open-concept layout,offering the perfect foundation for future in-law suite or apartment. Ideal for multi-generational living or mortgage-offsetting opportunities. Buyer to verify zoning and municipal requirements for any secondary suite conversion. Located in the heart of Caledon, this home offers easy access to schools, medical care, recreational facilities, shopping, scenic outdoor trails perfect for active living and everyday convenience. Commuting is a breeze with nearby public transit and quick access to Highway 410.This home is more than just a place to live its where your familys story begins. Schedule your private tour today and make this sun-filled, spacious, and gracious Caledon retreat your own! (id:61852)
Royal LePage Urban Realty
404 - 1195 The Queensway
Toronto, Ontario
Step Into An Abundance of Contemporary Luxury In The Stunning 2-Bedroom 2-Bathroom Unit At Tailor Condos In South Etobicoke! Enjoy A Spacious And Bright Atmosphere Year-Round With A Large Walk-Out Balcony And Floor-To-Ceiling Windows, And Plenty Of Space For All With Large Closets In Both Bedrooms And A 3-Piece Ensuite & 4-Piece Bathroom. The Sleek, Open-Concept Kitchen Is Equipped With Brand-New Appliances And Offers Both Elegance & Functionality. The Premium Building Amenities Include A 24-Hour Concierge, Gym, And Beautiful Indoor & Outdoor Lounge Spaces; Everything You Need Is At Your Doorstep! Hop On Nearby Transit To Explore The City, Enjoy Gourmet Dining, Trendy Cafes, And Boutique Shopping Along The Queensway And At Nearby Sherway Gardens Mall, Or Unwind With Scenic Bike Rides On Lakeshore Boulevard. Secure This Exceptional Suite Today And Embrace This Dynamic Community! Building Amenities Include Fitness Center, Concierge, Lounges & Party Room, Outdoor Terrace, Library & Study Area. TTC & 2 Go Stations Nearby. Close to Sherway Gardens Mall, Humber College, Costco, Ikea, Cineplex. Waterfront Trails Nearby. (id:61852)
Royal LePage Signature Realty
Bedroom 3 - 246 Prescott Avenue
Toronto, Ontario
Welcome to this comfortable and well-appointed furnished room, perfect for a student or working professional seeking a clean and convenient living space. This private room features a king-size bed, offering exceptional comfort and plenty of space to relax. A cozy table with two chairs provides the perfect setup for studying, working, or enjoying meals in your own space. The room also includes a large, spacious closet with ample storage for clothing and personal belongings. Residents will have access to a shared kitchen and bathroom located on the upper level, maintained in a clean and functional condition. (id:61852)
Modern Solution Realty Inc.
13 Springdale Avenue
Caledon, Ontario
Welcome to this stunning 3-bedroom, 3-washroom modern townhouse located in one of the most sought-after neighbourhoods of Southfields, Caledon. Bright and spacious, this home offers a well-designed layout with a generous family and living area, perfect for comfortable everyday living and entertaining.The modern gourmet kitchen features an oversized island, quality finishes, and a walk-out to a large balcony. Elegant oak stairs and upgraded bathrooms add a touch of luxury throughout the home. The primary bedroom includes a 4-piece ensuite, walk-in closet, and private access to a second balcony. Two additional bedrooms complete the upper level.Enjoy the convenience of a garage plus parking for two additional vehicles. Property includes access to two balconies and two parking spaces outside.Ideally situated within walking distance to shopping plazas and John Clarkson Park, and close to schools, community centres, library, restaurants, grocery, transit, HWY 410, ponds, and scenic walking trails. A perfect opportunity for families looking to experience the charm and convenience of Caledon living. (id:61852)
Homelife Silvercity Realty Inc.
198 Lansdowne Avenue
Toronto, Ontario
Welcome to this cherished semi-detached home in the heart of Toronto's vibrant West End, which offers a fantastic canvas for buyers ready to renovate and make it their own! Lovingly held by the same family for decades, this charming residence offers 3 bedrooms, 2 bathrooms, including a newer 4-piece on the lower level, and endless potential for buyers eager to personalize and add value. Set in an unbeatable location, you're just moments from the green space and community charm of Sorauren Park, which hosts the ever popular farmer's market. Also a short stroll away, you have groceries, restaurants, shopping, and TTC at your doorstep too. Nestled in one of Toronto's most walkable, family-friendly neighbourhoods, this is a rare opportunity to secure a home with great potential in a truly exceptional setting! (id:61852)
Right At Home Realty
Bedroom 1 - 246 Prescott Avenue
Toronto, Ontario
Welcome to this comfortable and well-appointed furnished room, perfect for a student or working professional seeking a clean and convenient living space. This private room features a king-size bed, offering exceptional comfort and plenty of space to relax. A cozy table with two chairs provides the perfect setup for studying, working, or enjoying meals in your own space. The room also includes a large, spacious closet with ample storage for clothing and personal belongings. Residents will have access to a shared kitchen and bathroom located on the upper level, maintained in a clean and functional condition. (id:61852)
Modern Solution Realty Inc.
32 Maple Beach Crescent
Brampton, Ontario
Welcome to the gorgeous legal basement with 2 Bedrooms & private laundry available for lease! Fully furnished and there is a huge storage space. Close to Fletcher's Meadow Plaza and bank.Plus features: 2 bedrooms, 4 Pc bath & Ensuite laundry. Ideally located and walking distance to all amenities such as schools, parks, Cassie Campbell Community Centre, Brampton Transit, grocery stores, walk-in clinic, restaurants & many more (id:61852)
Icloud Realty Ltd.
