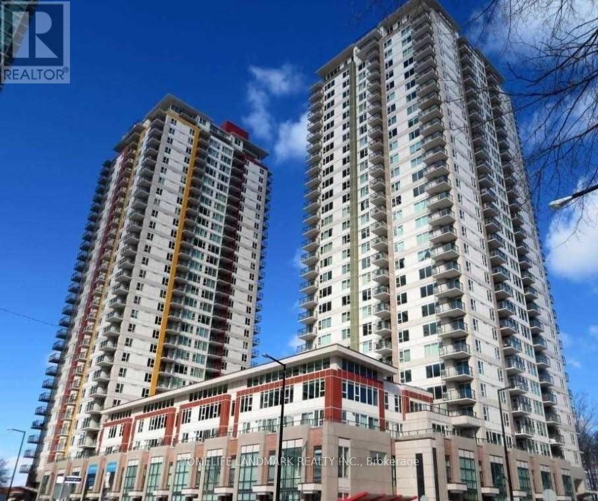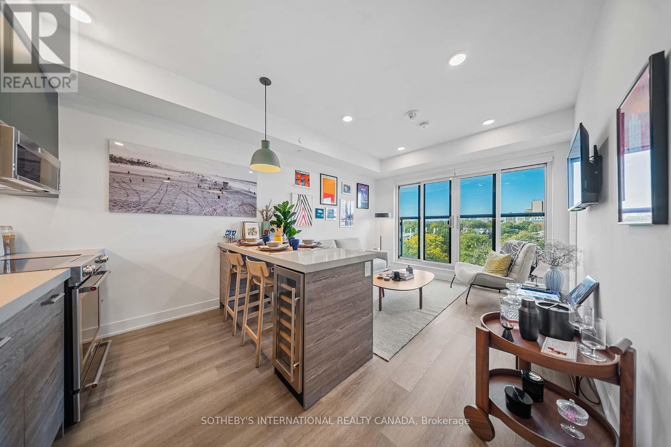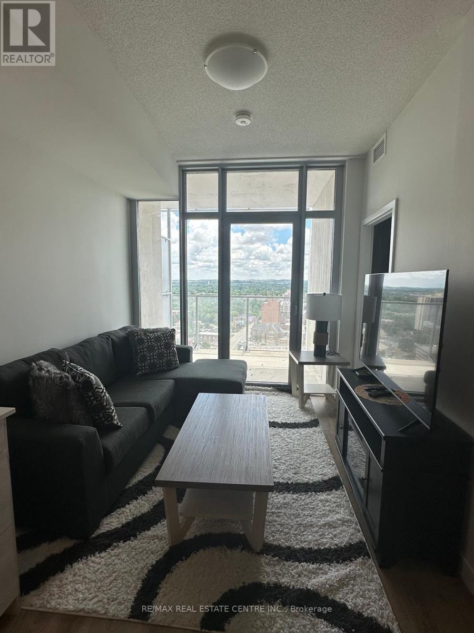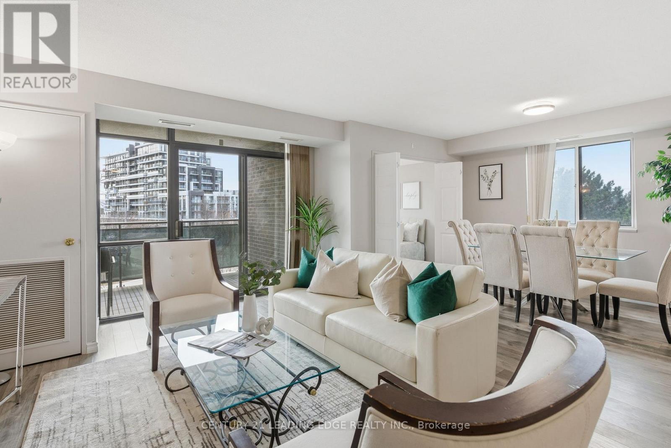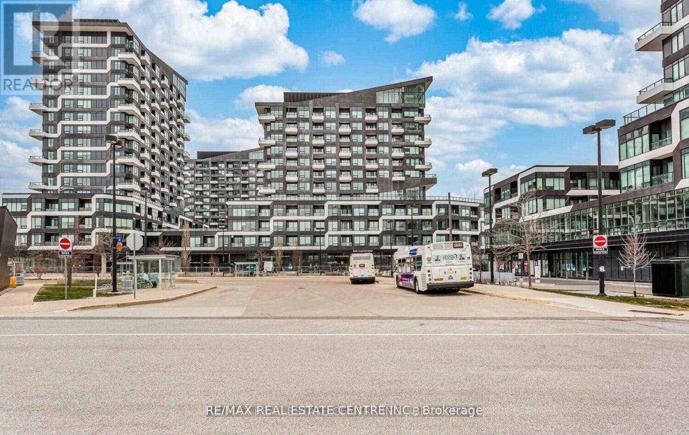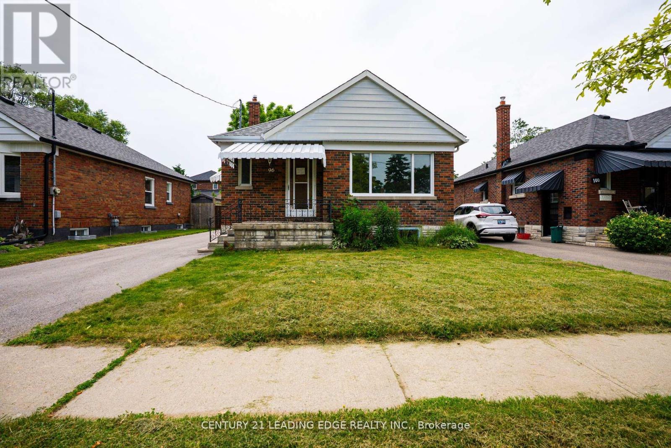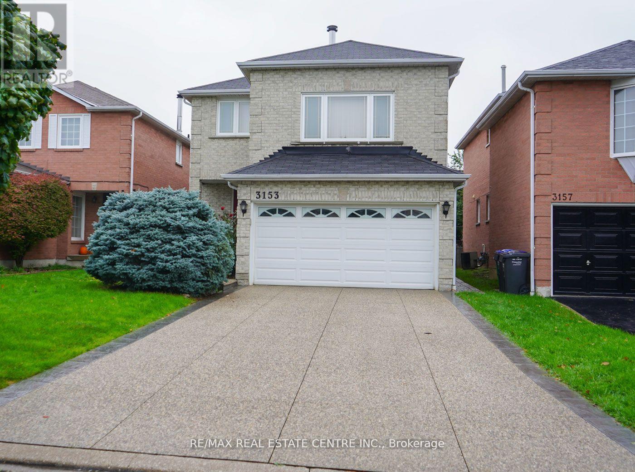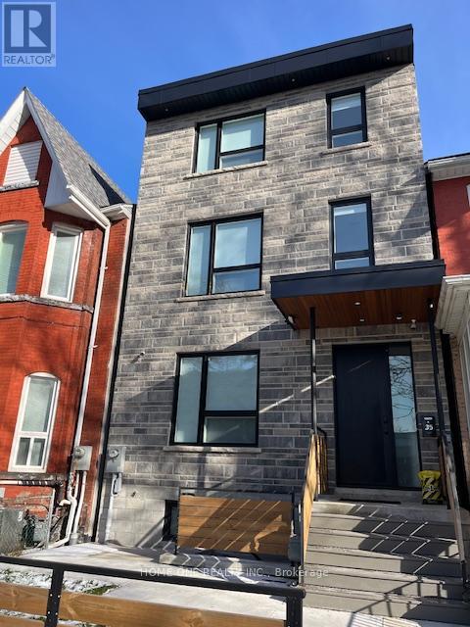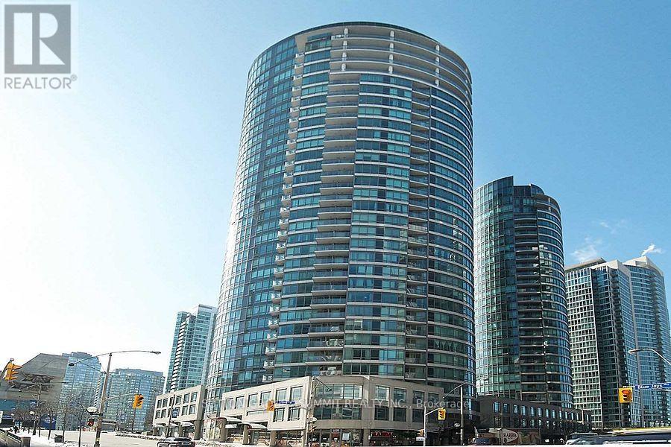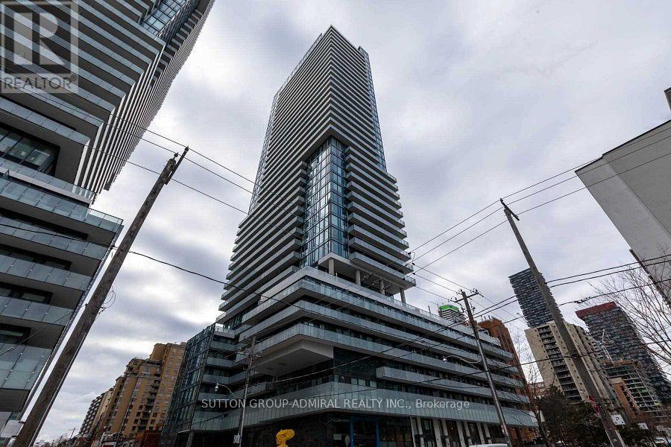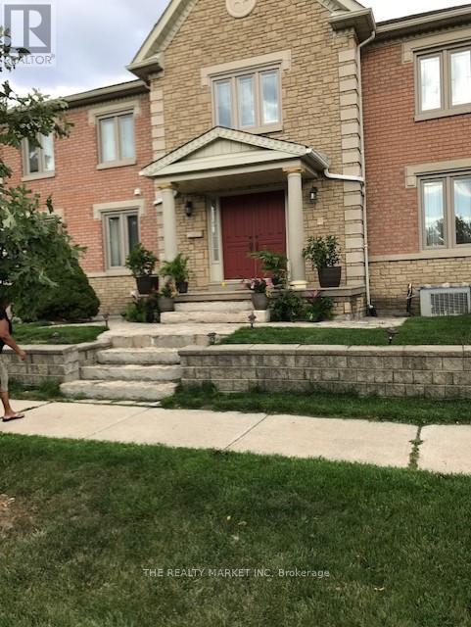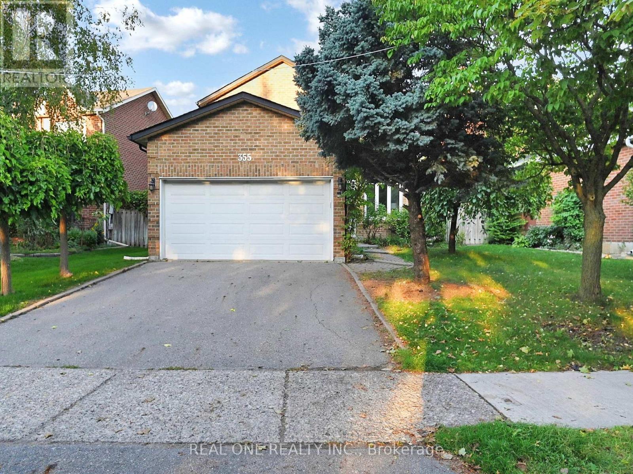903 - 190 Borough Drive
Toronto, Ontario
Stc One Bedroom + 1 Den Can Be Used As 2nd Bedroom Or Study Room. Close To Yrt, Ttc, Ymca, City Hall, Mall, Hwy 401, Etc. Looking For A+++ Tenant, No Pets & No Smoking. Please Provide Employment Letter, Reference, Credit Report. One Year Or Longer Lease Term. (id:61852)
Homelife Landmark Realty Inc.
415 - 484 Spadina Avenue
Toronto, Ontario
Welcome to Waverley, a boutique purpose-built rental residence by Fitzrovia, located at the iconic corner of College Street and Spadina Avenue. Thoughtfully designed to reflect the creative energy and heritage of the neighbourhood, Waverley blends contemporary architecture with artistic interiors and hospitality-inspired living. The building pays tribute to the site's storied past, including the historic Silver Dollar Room, seamlessly integrated into a modern residential experience. Suites feature smart, efficient layouts with elevated designer finishes, including stainless steel KitchenAid appliances, quartz countertops, integrated dishwashers, in-suite laundry, custom millwork, smart keyless entry, and Wi-Fi-enabled Nest thermostats. Select suites offer kitchen islands and wine fridges. Pet-friendly building. Residents enjoy a comprehensive amenity collection including a signature rooftop infinity pool, The Temple commercial-grade fitness centre, yoga and spin studios, co-working and lounge spaces, screening room, pet spa, landscaped terraces with BBQs, and a double-height lobby featuring 10 DEAN Café & Bar and Greenhouse Juice. Additional conveniences include 24-hour concierge, secure parking, bike storage, EV charging, luxury car share, and professional on-site management. Steps to Kensington Market, Little Italy, Chinatown, U of T, and TTC streetcars, offering immediate access to some of Toronto's most vibrant cultural destinations. A rare opportunity to lease in one of downtown Toronto's most distinctive rental communities. (id:61852)
Sotheby's International Realty Canada
2312 - 60 Frederick Street
Kitchener, Ontario
Live in the heart of downtown Kitchener at 60 Frederick Street. A modern design and unbeatable convenience. This stylish 1-bedroom, 1-bathroom unit offers open-concept living with floor-to-ceiling windows, a private balcony, and also stunning city views. Modern open concept kitchen equipped with stainless steel appliances, quartz countertops, sleek cabinetry and vinyl flooring. Enjoy the ease ofin-suite laundry, and a practical layout designed for everyday comfort. The building is packed with amenities: concierge service, yoga room, a gym, party room, and a rooftop terrace with BBQs. Fast Rogers internet is included with your unit! You're just steps from the LRT, GRT transit, Conestoga College DTK Campus, UW School of Pharmacy, Kitchener Farmers Market, restaurants, bars, coffee shops, and Kitchener's Innovation District with companies like Google, Communitech, and D2L all nearby. All utilities included. Parking is available across the street at Conestoga building for 130 approx. a month. Book your showing today and experience downtown living at its best! (id:61852)
RE/MAX Real Estate Centre Inc.
407 - 301 Frances Avenue
Hamilton, Ontario
Welcome to 301 Frances Avenue in beautiful Stoney Creek. This impeccably updated and meticulously maintained condo offers 2 Bedrooms, at a price to sell! Designed with comfort, functionality, and style in mind, the bright and airy interior features a spacious living room that flows effortlessly into the dining area and den, creating an open yet well-defined layout. The kitchen boasts crisp white cabinetry and a convenient pantry for added storage. Additional conveniences include in-suite laundry, a private storage locker, and one underground parking space. Residents enjoy an impressive array of amenities, including an outdoor pool, lakeside BBQ and seating areas, fitness center, sauna, library, party room, bike storage, and ample visitor parking. A vibrant residents' social club also hosts events throughout the year, fostering a warm and welcoming community. Perfectly situated near highways, public transit, scenic trails, shopping, and just moments from the lake, this condo offers more than a home-it offers a lifestyle. ALL UTILITIES INCLUDED IN MAINTENANCE FEES! (id:61852)
Century 21 Leading Edge Realty Inc.
1122 - 2485 Taunton Road
Oakville, Ontario
The Luxurious, Bright And Brand New 1 Bedroom plus Media Nook Condo In Oak Park-Oakville Has Full Of Natural Light, 9 Foot Flat Ceiling, Upgraded Kitchen Island, High End Appliances, Quartz Countertop, Backsplash, In Suite Laundry, And A Beautiful Bathrooms. Amazing Amenities And Is In A Great Location. The Fitness Centre, Outdoor Pool, Pilates Room, And Garden Make It The Perfect Place To Relax And Enjoy. (id:61852)
RE/MAX Real Estate Centre Inc.
96 Oakes Avenue
Oshawa, Ontario
Don't miss out on this 10/10 property!! Welcome to this beautifully renovated 3-bedroom, 2-bathroom bungalow nestled in a peaceful, family-friendly neighbourhood in Central Oshawa! This Well Maintained Property Features a Traditional Layout with Separate Living and Dining Rooms, a Bright Main Kitchen with Walk-out to the Backyard. The Finished Basement Includes a Separate Entrance, Second Kitchen, Full Bathroom, an Additional Bedroom and a Den/Office. Ideal for Your Extended Family, Guests, or Potential In-law Suite. Conveniently Located Near Top Schools, Durham College, Costco, Transit, Parks and Hwy 407. Very motivated seller with tenants who are willing to stay with the property. (id:61852)
Century 21 Leading Edge Realty Inc.
3153 Shadetree Drive
Mississauga, Ontario
LEGAL BASEMENT APPARTMENT in an absolute stunning condition located in a peaceful and highly sought after Meadowvale area of Mississauga. The Basement apartment with 2 Bedrooms, 1 Full bathroom, Living room with large sized window, Kitchen and Breakfast/Dining area, Separate side entrance. Grate opportunity to live in a family friendly neighborhood. Located near to public transit, Parks, Schools, Restaurants, Shopping center (Walmart, Real Canadian Super store, Best Buy, Home Depot, COSTCO Business center), Lisgar GO, Major roads, HWY 401 and 407. (id:61852)
RE/MAX Real Estate Centre Inc.
204 - 35 Denison Avenue
Toronto, Ontario
Amazing AAA Location On A Quiet Side Street, Newly Built Furnished 1 Bedroom with 3 Pcs Ensuite Bathroom, Hardwood Floor, Pot-Lights, Shared Kitchen On Second Floor, Stainless Steel Appliances, Mini Oven, Microwave, Coined Operated On Site Laundry, High Walk Score, Vibrant and Convenient Neighbourhoods, Walk Distance To University of Toronto, Closed To OCAD University & TMU, Easy Access Hospitals, Park, Streetcars, Art Gallery & Chinatown/ Kensington. All Utilities and Internet Are Included in Rent Except Cable TV & Telephone. All Students & Professional People Are Welcome! (id:61852)
Home One Realty Inc.
1003 - 361 Front Street
Toronto, Ontario
Here Is Your Opportunity To OWN This Beautiful 1 Bdrm Plus Den Unit W/All Of Your Utilities Included (Except Cable Tv, Internet & Phone ). Breathtaking Views Of Toronto. Growing City Skyline. Steps To Financial & Entertainment Districts, ScotiaBank Arena, Union Station, And St. Lawrence Market! World Class Buildling Facilities Which Includes A Salt Water Pool, Basketball Gym, Theatre Room, Rock Garden W/Bbq & 24 Hr Rabba On Main Floor Of Building. (id:61852)
Sutton Group - Summit Realty Inc.
634 - 161 Roehampton Avenue
Toronto, Ontario
**Bright, Spacious, West Facing 1 Bedroom w/Locker In The Heart Of The City!** Steps To Upcoming LRT, Yonge/Eglinton, Subway, Dining, Bars, Entertainment, Shopping & More! Outdoor Infinity Pool, Hot Tub, BBQ Area, Spa, Sports Lounge, Gym, Yoga Deck, Party/Media Centre, Fire Pit* (id:61852)
Sutton Group-Admiral Realty Inc.
Unknown Address
,
Cozy one bedroom basement apartment, suitable for single or couple, fully furnished; shared laundry; one parking space. (id:61852)
The Realty Market Inc
355 Church Street S
Richmond Hill, Ontario
***WELCOME OPEN HOUSE NOV 15th, 2pm -4pm **** PLS CLICK THE VIRTUAL TOUR & 3D TOUR DOWN BELOW ****A charming 4-bedroom, 3.5-bath home with a double car garage, set on an almost 6,000 sq. ft. lot with 155' depth in the heart of Richmond Hill. This immaculately kept residence offers a bright, functional layout with generous living spaces. Upstairs features spacious FOUR bedrooms, including a serene primary suite w/ ensuite. The fully finished basement expands the living space with a Versatile office nook, recreation area, and a brand new 3-piece bath perfect for hosting guests or creating your own retreat. The private backyard is true oasis, the ideal for entertaining, gardening, or family gatherings. Located just steps to Yonge Street, dining, shopping, grocery stores, and all amenities with easy access to transit and highways. This home blends comfort, lifestyle, and convenience in one of Richmond Hills most desirable locations. do not miss this urban garden with everything you need. (id:61852)
Real One Realty Inc.
