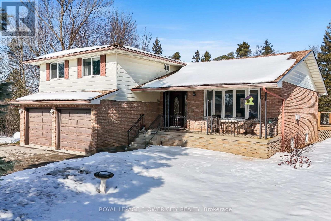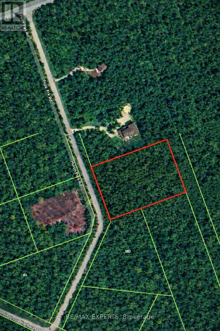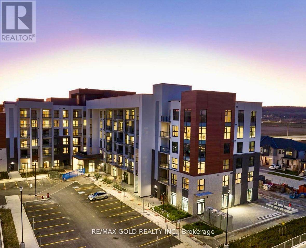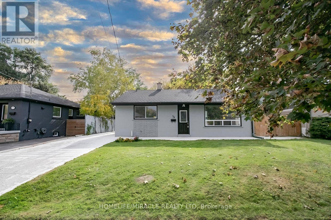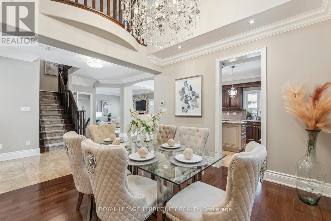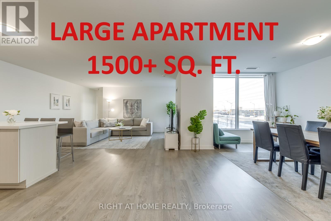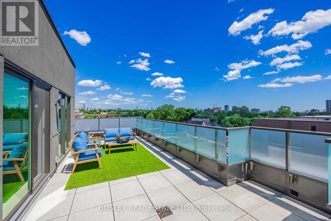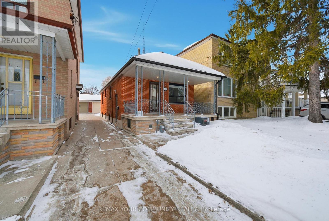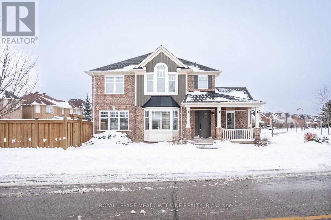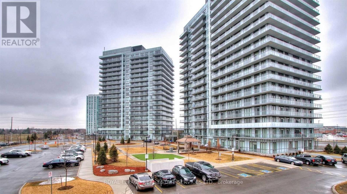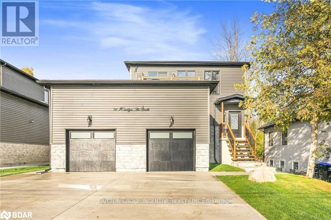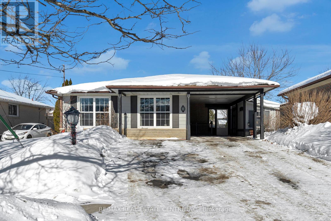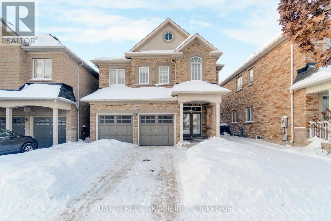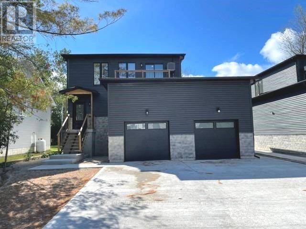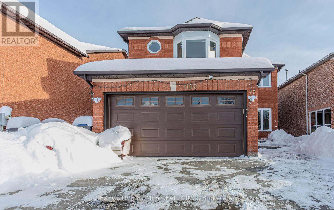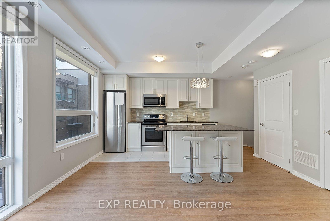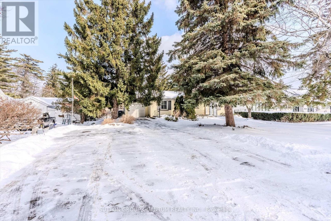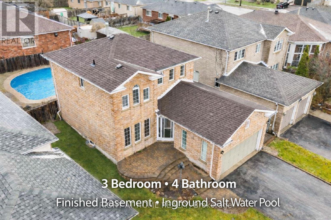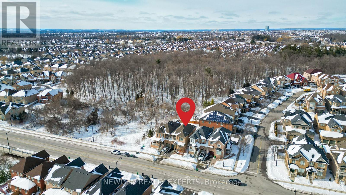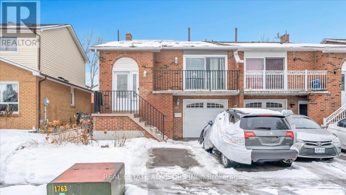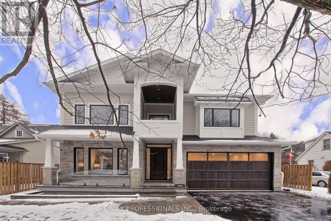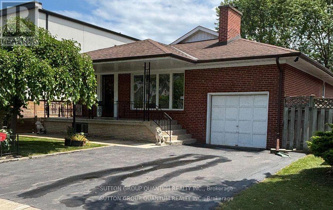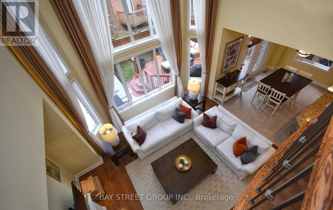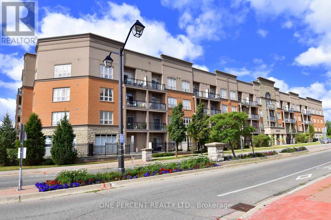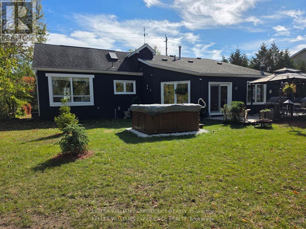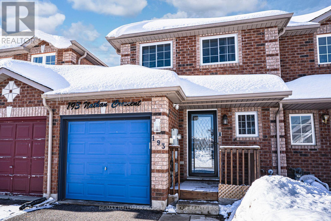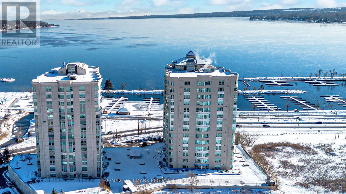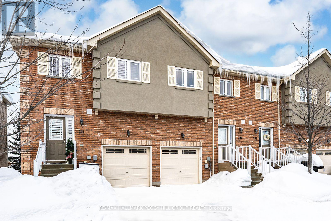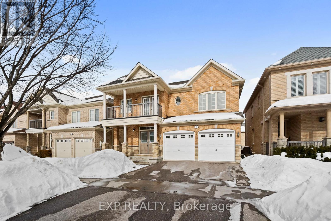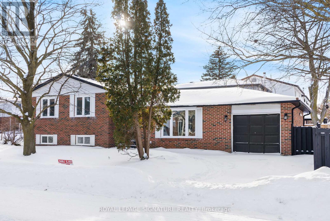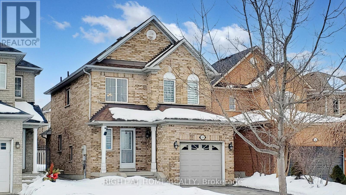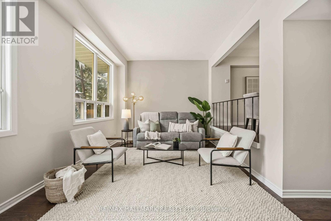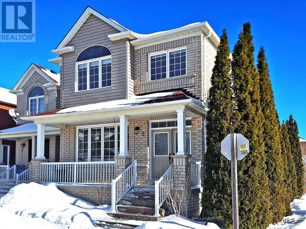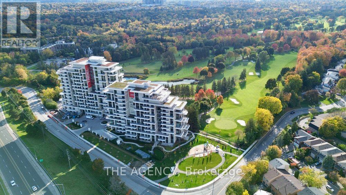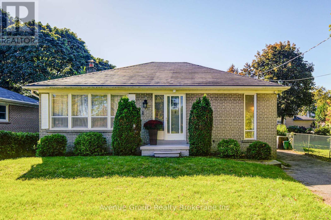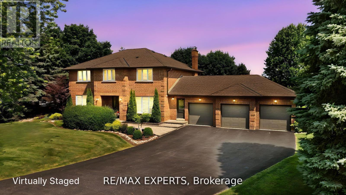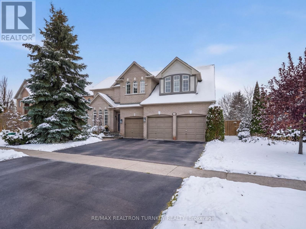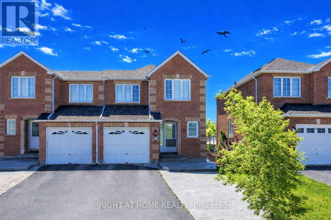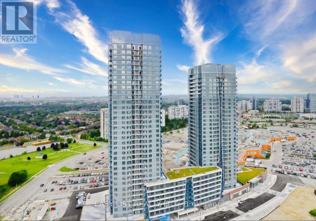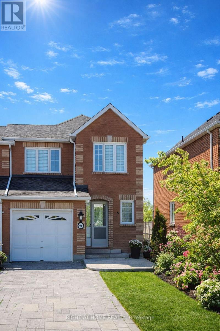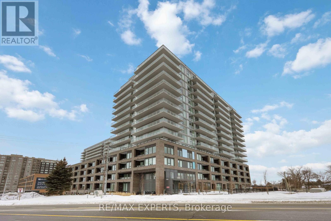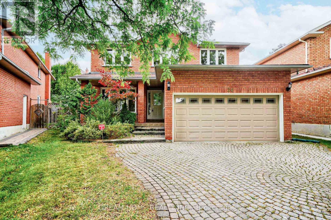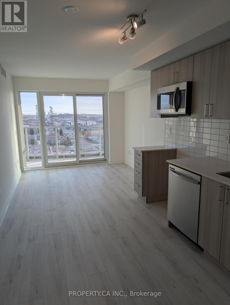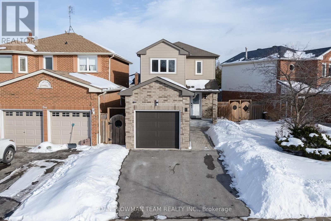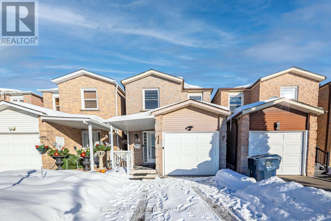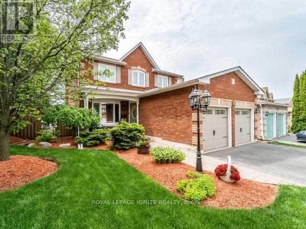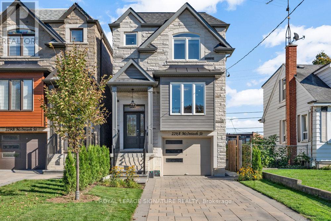4871 Wellington Rd 29 Road
Guelph/eramosa, Ontario
A Rare Fusion of Residential Luxury & Legal Commercial Utility. Nestled on 1.67 acres, this estate represents a unique opportunity to secure a versatile property with prestigious Agricultural (A) Zoning and a Home Occupation - Trade designation. This substantial multi-level residence is designed for those who refuse to compromise between a serene family lifestyle and professional ambitions. Located near Hwy 401 and Guelph, it offers a private, tree-lined sanctuary with a massive driveway for 20+ vehicles-ideal for personal use or a professional fleet.The interior features a thoughtful layout across multiple levels, prioritizing open-concept flow and natural light. With approx. 2,200 sq. ft. of space suitable for an Executive HQ or Home Office, it caters perfectly to the modern entrepreneur. The main floor boasts hardwood floors and a bright eat-in kitchen with stainless appliances. Whether hosting in the formal dining room or relaxing in the fireplace-centered living room, the home exudes a "value-first" atmosphere. The upper levels host 4 generous bedrooms, including a primary suite with a walk-in closet and 3-piece ensuite.The true differentiator is the 3,200 sq. ft. industrial-grade workshop (80'x40'). Permitted for trades such as sheet metal work, carpentry, and electrical under the Township's recent By-law 33/2024, this heated facility is a powerhouse of productivity. Outfitted with independent hydro, 600V 3-Phase power offers unparalleled flexibility. The backyard transitions from business to pleasure with a fire pit, concrete patio, and elevated deck.The sale of the existing service business is an option. A client list may be provided over a renegotiated price, subject to approval of the Seller's Accountant and Lawyer. This is a strategic asset to future-proof your lifestyle and business in Wellington County.Buyers/Agents should contact the Guelph/Eramosa Planning Dept to explore further uses like Farm Home Industry, Day Care, or Plant Nurseries. (id:61852)
Royal LePage Flower City Realty
105 Rothsay Avenue
Hamilton, Ontario
Welcome to 105 Rothsay, a beautifully renovated 1-3/4 storey home in one of Hamilton's most family-friendly neighbourhoods! This stunning 3 bed, 3 full bath residence offers a perfect blend of modern comfort and timeless charm. Step inside to find a bright, open concept layout featuring a brand new kitchen with stylish finishes, all new flooring, and thoroughly updated electrical throughout. Enjoy peace of mind with a new furnace, central AC and hot water tank. Everything has been done so you can simply move in and enjoy. The spacious bedrooms and fully finished bathrooms make this home ideal for families of all sizes. Located in the heart of Gage Park, great schools, public transit and shopping. A perfect home for a growing family or first-time homebuyers looking for quality and convenience on a beautiful street where homes rarely become available. Please note this home includes a shared driveway and has ample street parking. (id:61852)
Exp Realty
27 Huron Park Road
Northern Bruce Peninsula, Ontario
Privacy. Nature. Lake Huron lifestyle, all on 2.3 acres in Northern Bruce Peninsula.Welcome to 27 Huron Park, a beautifully treed parcel offering over 262 feet of road frontage on a year-round municipally maintained road. With municipal-owned land directly behind and partially to the south, this property offers an exceptional sense of privacy that is increasingly hard to find. Hydro is located nearby on Huron Park Rd., and the lot is well-treed with mature cedars and evergreens - providing a natural backdrop for your future build. Whether you envision a year-round home, retirement retreat, or seasonal cottage, this property offers the flexibility to create something truly special.Just a short walk or bike ride to public Lake Huron access, you can enjoy swimming, kayaking,canoeing, or simply taking in the famous Bruce Peninsula sunsets. Eastnor Park is around the corner with trails leading down to the shoreline, and on clear evenings, you'll appreciate the stunning dark sky views Northern Bruce Peninsula is known for.Located approximately 16 km from the village of Lion's Head for groceries, restaurants, marina access, school and hospital, this property offers the perfect balance of seclusion and convenience.Build your escape. Invest in your future. Secure your piece of the Bruce Peninsula lifestyle. (id:61852)
RE/MAX Experts
423 - 490 Gordon Krantz Avenue
Milton, Ontario
Milton's Newest well maintained prestigious Building, Discover the breathtaking Mattamy Soleil Condo's largest corner Suite, ideally situated in one of Milton's family friendly neighborhood, overlooking Milton National Cycling Centre 2 Bedrooms plus Den, with 2 full upgraded Bathrooms. Enjoy the exclusive all beautifully designed unit of the complex. The open concept layout offers ample space for entertaining, bathed in abundant natural light. The Primary Bedroom boasts walk-in closet and a 4-piece $$$ spent spa-like ensuite washroom, large floor to ceiling windows through out , and a private/clear view with no obstrection.The Second Bedroom, equipped with ceiling high window upgraded Mirror closet, conveniently access to another full-sized upgraded bathroom. Den is perfect for a private home office or your own private living space, complemented by a separate laundry room with $$$ stainless steel Washer & Dryer for your extra convenience. This contemporary unit includes smart home technology, free Roger Home Internet(included in the maintenance fee) rarely available of 2 owned underground parking/exclusive spots, a big personal storage locker attached to the unit (not in the under Parking) , round-the-clock security concierge, latest thermostat control, and 24/7 video surveillance, closed to all amenities in and around the building includes visitor parking, Gym, Party room. steal the deal at this price. (id:61852)
RE/MAX Gold Realty Inc.
76 Raylawn Crescent
Halton Hills, Ontario
Renovated !!Renovated!! !Recently Fully Upgraded With Quality Material!!! Legally Finished Basement With Sep Entrance | 50x110 Ft Lot | Turnkey Living! Welcome to this beautifully renovated home nestled on a quiet, family-friendly street - offering a perfect blend of modern luxury and everyday comfort. Situated on a spacious 50 x 110 ft lot, this property boasts exceptional curb appeal and premium finishes throughout. Step inside to an open-concept living and dining area filled with natural light from large windows. The main floor showcases rich porcelain flooring, a hardwood staircase with glass railing, and a bright, inviting layout ideal for entertaining or family gatherings. The modern kitchen serves as the heart of the home, featuring sleek two-tone cabinetry, elegant quartz countertops and backsplash, and brand-new stainless steel appliances. Every detail has been thoughtfully upgraded, including three fully renovated bathrooms with glass-enclosed showers, granite counters, and high-end fixtures. Retreat to your private fenced backyard oasis-a beautifully landscaped space with a concrete patio and an insulated 300 sq. ft. storage shed, perfect for outdoor dining, hobbies, or extra storage. The basement offers additional living space or rental potential with a separate entrance, one spacious bedroom, full washroom, and modern kitchen with living area-ideal for extended family . Additional upgrades include new roof, fresh paint throughout, concrete driveway and patio, and an overall gleaming modern look. This home seamlessly combines style, comfort, and functionality, making it an ideal choice for families or professionals seeking a move-in-ready property with income potential. Very Very Quite and Peaceful Neighborhood of Georgetown!!!Nothing To be Done Just Move In !! Must Be Seen House!!! (id:61852)
Homelife/miracle Realty Ltd
26 Antrim Court
Caledon, Ontario
2,803SF (4,181SF - Living Space) Move-in Ready. One of 23 exclusively built executive homes on quiet cul-de-sac beside court house and town hall. No.26 directly overlooks cul-de-sac, has a wider lot at rear, and no immediate neighbour on one side.A FEW UNIQUE FEATURES: 2-storey dining room with balcony above (see photos). High Ceilings in Living/ Great Room. French Door walk out to rear patio. Access to basement from garage through mudroom. Open concept basement apartment layout can accommodate 2 bedrooms (each with a window). Accessory unit income can be approx $2500 +/-. Outdoor kitchen with water & hydro.470SF Finished Garage with 11ft ceilings allowing optimal vehicle lift. Double wrought iron gate perfect for boat storage on north side. Extensive hard/ soft landscaping with inground sprinklers and hydro lines including in flower beds.Click Link to review extensive List of Upgrades - This is an Executive Home!!! | Rounded corner drywall, plaster crown mouldings throughout, flat/ smooth ceilings, travertine flooring and showers, 8" baseboards, 2024 Kohler toilets throughout, potlights throughout, 3" maple hardwood on main and upper, laminate in basement. Extensive maple kitchen cabinetry with CUSTOM organizers and a huge pantry, granite counters, crystal light fixtures,Review List of Inclusions below - Yes everything is included!See attached Hood Q Report for neighbourhood amenities including schools (Public, Catholic,Private), Parks and Recreational, Transit, Health and Safety Services. (id:61852)
Royal LePage Terrequity Realty
Coldwell Banker Ikc Realty
206 - 4675 Metcalfe Avenue
Mississauga, Ontario
Rarely offered 1,500+ sq ft luxury condominium in the heart of Central Erin Mills! Built in 2022, this exceptional residence combines space, style, and sophistication in one of Mississauga's most sought-after communities. Step into a bright, expansive open-concept living area complemented by a separate dining space-perfect for hosting family gatherings or elegant dinner parties. The modern chef-inspired kitchen features a large centre island, premium finishes, and ample storage, making it the true heart of the home. A dedicated flex space provides the ideal setup for a home office, study area, or creative studio. The primary bedroom is a private retreat, complete with a custom walk-in closet and a spa-like 4-piece ensuite. The second bedroom boasts custom closet organizers, offering both function and style. Enjoy an impressive lineup of premium amenities including a swimming pool, sauna, 24-hour state-of-the-art fitness centre, yoga studio, rooftop terrace with BBQ area, party room, dining room, guest rooms, board room, media room, games room, pet wash station, extra-wide parking space, digital key for suite access, 24-hour concierge, and secure gated access. Locker and parking are conveniently located near the elevator on P2 for added ease. Located in the heart of Central Erin Mills, this home offers unbeatable convenience-just steps to Erin Mills Town Centre, Credit Valley Hospital, parks, trails, transit, and top-ranked schools, including John Fraser Secondary School. Quick access to Highway 403 makes commuting effortless, while nearby green spaces and community amenities provide the perfect balance of urban living and neighbourhood charm. Maintenance fees include heat, water, Eddy Water Sensor, and Rogers Internet. Move-in ready and offering luxury condo living at its finest-this is a rare opportunity you don't want to miss! (id:61852)
Right At Home Realty
502 - 385 Osler Street
Toronto, Ontario
Sun-soaked lower penthouse living with three generous bedrooms, a sprawling 323 SF private terrace, a second 50 SF balcony off the middle bedroom, and sweeping, unobstructed south-to-east views - no neighbouring towers, no awkward angles, and no compromises. This is the kind of elevation that delivers both light and privacy, where beautiful sunrises fill the home year-round and winter sunsets stretch across the skyline, all while maintaining wide-open sightlines you rarely find in the city. Inside, approximately 1,150 SF* of thoughtfully planned space (per Housemax) feels closer to a house than a typical condo, making it ideal for a growing family or anyone needing real flexibility. Spacious principal rooms allow space to gather, work from home, or simply spread out, while oversized windows keep the home connected to the outdoors throughout the day. The terrace dramatically extends your living space - large enough for dining, lounging, container gardening, or hosting friends on warm summer evenings - while the secondary balcony offers a quieter outdoor escape or a perfect morning coffee spot off the bedroom [summer photos from previous listing]. Parking adds everyday convenience, and a rare private entrance directly to your own single-room locker provides secure, oversized storage for bikes, seasonal gear, - like a garage in a garage! Step outside to streetcar access and a vibrant mix of neighbourhood amenities: cafés, bakeries, restaurants, groceries, banks, great schools, Carleton Village Recreation Centre, and Wadsworth Park - all just minutes from downtown, with frequent LRT service connecting you to St. Clair Station. Condo convenience meets real-home scale in one of Toronto's fastest-evolving neighbourhoods, perfectly positioned between The Junction and St. Clair - all the space of a home, without spending your weekends maintaining one. (id:61852)
Bosley Real Estate Ltd.
172 Times Road
Toronto, Ontario
Fully renovated bungalow 2 +1 bedrooms with double car garage! Comprehensive renovations and improvements in the home were completed with City of Toronto permits. The bright open concept living and dining space over look the kitchen with corian countertops, centre island and stainless steel appliances. The extensive renovations continue in the finished lower level which offers a separate side entrance and a private entrance with second kitchen with corian counters, centre island and 3pc bathroom. Located in the sought after Briar Hill-Belgravia neighbourhood. Minutes to good schools, shopping, transit, and the new Eglinton LRT. (id:61852)
RE/MAX Your Community Realty
1592 French Garden
Milton, Ontario
Welcome to 1592 French Garden - a beautiful Wyndham Corner model by Mattamy, perfectly positioned in Milton's sought-after Beaty neighbourhood. This elegant 2-storey detached home offers over 2,650 sq ft of liveable space, including finished additional finished living space below, featuring 3+1 bedrooms and 3.5 baths. Set on a premium pie-shaped corner lot facing Beaty Trail Park and a peaceful greenspace pond, the home boasts a stunning backyard oasis with over $125,000 in professional landscaping, a pool, gazebo with power, custom Cape Cod style vertical siding and gas line for BBQ - ideal for entertaining. Inside, you'll find fresh paint throughout, custom woodworking and wainscotting, California shutters, and hardwood flooring throughout. The bright, updated white kitchen features solid stone counters, stainless steel appliances, a new tile backsplash, and breakfast bar seating with a walkout to the backyard. Enjoy multiple living spaces, including a formal dining room, front family/office, and a cozy living room with gas fireplace. Upstairs offers three generous bedrooms, upper-level laundry, and a primary suite with 4pc ensuite and walk-in closet. The finished basement extends your living area with a rec room and electric fireplace, kitchenette, 3pc bath, and a flex/bedroom space - perfect for guests or a home gym. With parking for 3, interior garage access conveniently situated adjacent to finished basement, and a covered front porch, this home seamlessly blends comfort, style, and convenience in one of Milton's most desirable communities. (id:61852)
Royal LePage Meadowtowne Realty
908 - 4633 Glen Erin Drive
Mississauga, Ontario
Immaculate Spectacular** Corner unit** Modern 2 Br & 2 Bath Condo In The Heart Of Central Erin Mills with City View. Sunken Filled Large Sized with 855Sf, Over 9.5' Smooth Ceilings. Spacious Open Concept Layout. Large Wrap Around Balcony With south west View. Chic Kitchen with Upgrade Of Granite countertop, stylish back splash, combine with a light colored cabinets, simple and elegant. Full Sized Dryer & Washer. Large primer bedroom with window floor to ceiling and 4pc ensuite bath. The 2nd bedroom on the other side of corner with 3pc bath. This Pamberton built condo steps To Town Center. Major Shopping, Bus Stop, Parks, Schools, Restaurants, Grocery Store, Hwy 403. Go Station. Reputable schools such as Credit Valley elementary, Thomas Middle school, John Fraser and Gonzaga Secondary School nearby. (id:61852)
Royal LePage Real Estate Services Ltd.
52 Marilyn Avenue S
Wasaga Beach, Ontario
Modern Construction, And Two Blocks Away From The Lake! Legal Duplex With In-Laws Suite Basement Apartment, With Walkout. Has A Potential Rental Income Of $6,800/Month. Positive Cash Flow Opportunity. Beautiful And Spacious Lot. Private Wide Drive Way. Close To Collingwood, Parks, And Amenities. Great Opportunity For Investors. Don't Miss On This Rare Opportunity. (id:61852)
Sutton Group Incentive Realty Inc.
42 Moultrey Crescent
Halton Hills, Ontario
Welcome to 42 Moultrey Cres!! Located In The Heart Of Georgetown - This Beautifully Designed Detached Bungalow Is Located On A Child-Friendly Street And Has Been Thoughtfully Modified To Be Accessible For A Variety of Lifestyles and Stages Of Life. The Main Floor Features Family Room + Dining Room Combo, Updated Kitchen With Stainless Steel Appliances and Quartz Countertop. Large Primary Bedroom on Main Floor Which Comes With Large Double Closets + Walk-out To Your Backyard Oasis. The Main Floor is Completed By Another Generous Sized Bedroom and Full Bath Which Includes A Roll-In Shower + Accessible Under Counter Space. The Basement Is Fully Finished And Includes Two Large Bedrooms, Rec Room and Another Full Bath. There Is A Separate Entrance To The Home Already Setting It Up Perfectly Should You Choose To Create An In-Law Suite. The Rear Yard Is Fully Fenced And Equipped With A Greenhouse and Gazebo Perfect For Enjoying During The Warmer Months. Situated On A 50x100ft, The Large Driveway Will Comfortably Fit 6 Vehicles! Conveniently Located Close To Parks, Hungry Hollow Trail, Schools of All Levels, Shopping, And Georgetown Go Station! Other Notable Features: Main Door + Back Door Entrance Along With Kitchen Appliances Are All Wheelchair Accessible, Water Shut-off On Main Floor, Additional Stackable Laundry Could Be Setup In Closet On Main Floor. (id:61852)
RE/MAX Real Estate Centre Inc.
3196 Tim Dobbie Drive
Burlington, Ontario
Located at the intersection of Dundas and Appleby, this beautifully decorated home features an all-brick exterior and convenient inside access to a double car garage. The main floor boasts an inviting living room with a gas fireplace, a separate dining room, and large, bright windows adorned with custom window coverings. You'll also find beautiful hardwood flooring and a modern kitchen that opens to a patio, perfect for entertaining. Recently reno second floor new laminate floor. a master suite with an ensuite bathroom and a walk-in closet. This home is situated near highly rated Alton Village Public School and Dr. Frank J. Hayden Secondary School, with easy access to Highway 407, QEW, GO Transit, shopping, and restaurants, offering excellent walkability. (id:61852)
Bay Street Group Inc.
54 Marilyn Avenue S
Wasaga Beach, Ontario
Modern Construction, And Two Blocks Away From The Lake! Legal Duplex With In-Laws Suite Basement Apartment, With Walkout. Has A Potential Rental Income Of $6,800/Month. Positive Cash Flow Opportunity. Beautiful And Spacious Lot. Private Wide Drive Way. Close To Collingwood, Parks, And Amenities. Great Opportunity For Investors. Don't Miss On This Rare Opportunity. (id:61852)
Sutton Group Incentive Realty Inc.
1192 Dream Crest Road
Mississauga, Ontario
Welcome to 1192 Dreamcrest Road, in the heart of Mississauga's sought-after Heartland community. This exceptional family home offers approx seventeen hundred square feet above grade, plus a fully finished basement with separate entrance-ideal for extended family or income potential. Three spacious bedrooms upstairs, two more below, dual kitchens, and over one hundred fifty thousand dollars in high-end upgrades: custom cabinetry, premium flooring, modern fixtures. The neighborhood is unbeatable-quiet residential streets, excellent schools within walking distance, parks, shopping, and transit all close by. This rare combination of location, space, and quality won't last long. 2 Bedroom Basement with separate kitchen and washroom . (id:61852)
Executive Homes Realty Inc.
106 - 32 Fieldway Road
Toronto, Ontario
Move-In Ready!! Located In The Ultra-Desirable Islington-City Centre West Neighbourhood, This Modern And Stylish Two-Bedroom Stacked Townhome Condo Offers The Perfect Balance Of Comfort, Design And Unbeatable Connectivity. Just Steps From Islington Subway Station, Commuting Downtown, Across The GTA, Or To Pearson Airport Is Effortless.892 Sqft Interior Across A Thoughtfully Designed Multi-Level Layout, The Home Features A Bright And Open Main Living Space Ideal For Both Everyday Living And Entertaining. The Contemporary Kitchen Is Equipped With Stone Countertops, Stainless Steel Appliances, Sleek Cabinetry, And A Large Breakfast Island That Anchors The Space Beautifully. Oversized Windows Flood The Home With Natural Light, Highlighting The Clean Finishes And Functional Design.Upstairs, Two Bedrooms + Balcony Provide Privacy And Flexibility For Professionals, Couples, Or Those Working From Home. The True Showstopper Is The 190 Sqft Private Rooftop Terrace, Offering An Incredible Outdoor Retreat For Morning Coffee, Evening BBQs (gas line), Or Hosting Friends Under The Skyline. Parking Is Included, With Utilities Extra.Set Within A Well-Maintained Complex And Surrounded By Parks, Trails, Cafes, And Everyday Conveniences, This Location Delivers Urban Living Without Compromise. Close To Six Points Plaza, Grocery Stores, Quality Schools, And Major Highways Including The Gardiner And Highway 427, This Is An Exceptional Opportunity In One Of Etobicoke's Most Connected And Sought-After Communities. (id:61852)
Exp Realty
1273 Clarkson Road
Mississauga, Ontario
A Great Opportunity With Very Nice Curb Appeal Situated On A Mature Property Located In One of Mississaugas Most Sought After Area of Clarkson/Lorne Park. A Solid Investment to Live In, Renovate or Redevelop to Build Your Dream Home. A Beautiful Tree Lines Street With an Impressive Lot 78.97 ft by 134.72 ft (N). 135.44 ft (S). 78.97 ft (R). A Solid 2 Bedroom Bungalow That is Larger Than it Appears Due to a Great Room Addition Approximately 21 ft by 28 ft. Great Room Has Cathedral Ceilings, Many Oversized Windows That Overlooks a Private Yard Setting and a Gas Fireplace. Enjoy a Covered Front Porch 8 ft by 16 ft with Pot Lights. This Home Has Hardwood Throughout The Main Floor, Dining Room Has a Woodburning Fireplace and There is a Finished Lower Level. The Kitchen Features Maple Cabinetry with Extended Upper Cabinets and Stainless Steel Appliances. Parking for 5 Cars and as You Will See (Right Across the Road) The Precedent Has Been Set For Redevelopment. The Zoning of This Property is R3. The Sellers Make No Representations Whatsoever Regarding This Property. This Home Will Be Sold In "As Is" Condition. Very Close To Public Transportation. Walk To Clarkson Go Train, St Christophers School, WhiteOaks Public School, Hillcrest Public School, Lorne Park Secondary School, Iona Catholic Secondary School. All Area Churches, Numerous Parks, Lakefront Parks, Walk to Clarkson Village Where You Will Enjoy Fine Restaurants. Easy Access To QEW. (id:61852)
Sutton Group Quantum Realty Inc.
7 Michael Crescent
Barrie, Ontario
A Place to Call Home! This beautiful detached 3-bedroom, 4-bathroom home offers over 2,000 square feet of finished living space, perfect for family living and entertaining. The finished basement features a wet bar, spacious rec room, and a 3-piece bathroom - ideal for movie nights or hosting guests. Step outside and enjoy your private backyard retreat, complete with a kidney-shaped 42' x 16' saltwater inground pool, spacious deck for barbecues, and extensive landscaping with elegant interlock. Conveniently located just minutes from schools, shopping, parks, and Highway 400, this home combines comfort, style, and convenience - everything your family has been looking for! (id:61852)
Right At Home Realty
38 Bonnie Braes Drive
Brampton, Ontario
Stunning, move-in ready home featuring a legal finished basement with 2 bedrooms-ideal for extended family or rental potential. Showcasing premium hardwood floors throughout and custom California shutters, this home offers refined elegance at every turn. The primary bedroom overlooks serene green space, providing exceptional privacy and views. Exposed concrete accents at the front and porch enhance modern curb appeal. Enjoy the convenience of 3-car parking and a warm, inviting family room with fireplace-perfect for entertaining. Prime location close to schools, parks, shopping, transit, and all amenities. A rare opportunity combining luxury, functionality, and location. (id:61852)
Save Max Real Estate Inc.
62 Histon Crescent
Brampton, Ontario
Welcome to 62 Histon Crescent presents a compelling investment opportunity. This spacious 5-level backsplit is currently arranged as three separate living areas, each with its own private entrance (the seller does not make any representations regarding the legal status of these suites). The main level offers a bright, carpet-free 3-bedroom layout, complemented by two modern 1-bedroom spaces-each featuring in-suite laundry-creating strong potential for multi-generational living or income generation. Located in a quiet, family-friendly area near Bramalea City Centre, it's ideal for buyers looking to offset their mortgage. Bonus solar panel income adds long-term value. Property is sold as is; 24-hour notice required for tenants, with the rear unit vacant for easy viewing. Sold in "as is" condition. 24 Hours Notice Required (Property is Tenanted). Back unit (entrance from backyard) is vacant and can be seen anytime. (id:61852)
Real Estate Advisors Inc.
432 Smith Avenue
Burlington, Ontario
A brand-new custom-built home covered by the Tarion Warranty, Over 4000 square feet of luxuriously finished living space, located in the highly sought- after Brant neighbourhood of South-East Burlington. This exceptional residence is thoughtfully designed and crafted to the highest standards and is ideally situated within walking distance to the lake, schools, parks, Spencer Smith Park, the YMCA Performing Arts Center, library, shops, and restaurants, offering an unbeatable walkable lifestyle in downtown Burlington. Step inside to a stunning architectural layout featuring soaring ceilings and expansive windows that flood the home with natural light, creating an atmosphere of elegance and openness. Meticulous attention to detail is evident throughout, with state-of-the-art finishes seamlessly enhancing the home's refined aesthetic. The heart of the home is the magnificent chef's kitchen, equipped with top-of-the-line Bosch appliances, while luxurious bathrooms feature heated floors that provide a spa-like retreat. The naturally lit finished walkout basement offers large windows and a second kitchen, making it ideal for an in-law suite. Premium engineered flooring flows throughout the home, complemented by solid doors and timeless white solid-wood trim, with finished closets providing ample storage and organization. For added peace of mind, the property is backed by a new builder's seven-year Tarion Warranty, reflecting superior craftsmanship and quality. This remarkable new home in South-East Burlington presents a rare opportunity to enjoy refined luxury, thoughtful design, and an exceptional location-an offering not to be missed. *All measurements are approximate, and must be verified by the Buyers.* (id:61852)
RE/MAX Professionals Inc.
61 Forest Avenue
Mississauga, Ontario
EXCEPTIONAL PROPERTY LOCATED IN ONE OF MISSISSAUGA'S MOST SOUGHT-AFTER AREAS OF OLD PORT CREDIT. THIS IS A MOST UNIQUE OPPORTUNITY TO LIVE IN, RENOVATE, OR REDEVELOP TO BUILD YOUR DREAM HOME. A BEAUTIFUL TREE-LINED STREET WITH AN IMPRESSIVE LOT MEASURING 45.07 FEET BY 114.76 FEET. A VERY SOLID WELL BUILT 4 BEDROOM BUNGALOW, CONSISTING OF APPROXIMATLEY 2320 SQUARE FEET OF TOTAL FINISHED SPACE, 5TH BEDROOM IN LOWER LEVEL, 3 - FOUR PIECE BATHROOMS, HARDWOOD IN 3 BEDROOMS, SIDE ENTERANCE, TWO KITCHENS, LARGE PICTURE WINDOW IN LIVING ROOM OVERLOOKS THE FRONT PORCH, GAS FIREPLACE IN LOWER LEVEL, INTERLOCKING WALKWAY DOWN THE EAST SIDE OF THE HOME AND FULLY FENCED PROPERTY. THIS PROPERTY IS IN A PRESTIGIOUS EVOLVING NEIGHBOURHOOD, AS YOU WILL SEE THE PRECEDENT IS SET FOR REDEVELOPMENT ON FOREST AVENUE AND SURROUNDING STREETS FOR NEW CUSTOM HOMES. THE SELLER MAKES NO REPRESENTATIONS WHATSOEVER REGARDING REDEVELOPMENT. BUYER MUST BE RESPONSIBLE FOR DUE THEIR DUE DILIGENCE WITH THE CITY OF MISSISSAUGA/ REGION OF PEEL. VERY CLOSE PROXIMITY TO PUBLIC TRANSPORTATION, PORT CREDIT GO TRAIN, CREDIT RIVER, AND LAKE ONTARIO PARKS. DON'T MISS THIS OPPORTUNITY!!! REAR YARD ENJOYS A SOUTH EXPOSURE. (id:61852)
Sutton Group Quantum Realty Inc.
336 Turning Leaf Road
Oakville, Ontario
Gorgeous, Executive Home Located In One Of The GTA's Most Unique Lakeside Enclaves Lakeshore Woods Community In Oakville, nearly 5000Sqft living space. 4+2 large bedrooms with whole day nature light & 4.5 Washrooms. Huge windows in the basement.Many Custom Upgrades Give This Home A Luxurious Look And Feel. A Floorplan With Great Flow. 2-Storey Family Room With Gas Fireplace. Den/Office Tucked Away For Privacy on the ground floor. Formally Living Room And Dining Room Are Spacious. Laundry On Main Floor, Upgraded Trims, Baseboards, Doorway Headers, Crown Moulding, , Coffered Ceiling, 9' Ceiling On Main Fl. Curved Oak Staircase, Granite Kitchen Counter. Walking distance to ontario lake, parks and shopping malls. concrete highend driveway and Pavers + deck backyard. No sidewalk.Short term lease above 6 months could be considered. (id:61852)
Bay Street Group Inc.
231 - 5317 Upper Middle Road
Burlington, Ontario
Updated One Bedroom PLUS DEN unit in desirable Orchard area. Within Walking Distance to Bronte Creek Prov Park! Gorgeous Quartz counters/breakfast bar & stylish backsplash. Carpet free with Luxury Vinyl Flooring & Open/Concept Floorplan. Convenient In Suite Laundry and a Lrg 5' x 8' owned Storage Locker just down your hallway. Owned Secure Underground Parking Spot #69 not far from the door to the elevator. Enjoy the Escarpment & Lake Views from the Rooftop Terrace while you BBQ or practice your golf putts. Other amenities Includes a Party Room with kitchenette & an Exercise Room. Ample Visitor Parking! Geothermal powers the A/C. Condo fees incl everything except hydro/electricity & TV/Internet. Please Note. Balcony railings currently being replaced. Dogs permitted in bldg. if under 25 lbs. (id:61852)
One Percent Realty Ltd.
829 Memorial Avenue
Orillia, Ontario
Set on a picturesque lot on the outskirts of Orillia with a yard depth of over 300 feet! 829 Memorial Avenue offers exceptional privacy overlooking a beautiful, tree-lined backyard - all while being just steps from local amenities. Originally built in 1935, this home has retained the charm and character of its era while undergoing extensive renovations, including two additions, updated electrical and plumbing and a new septic system in 2002. The result is the perfect blend of century-home warmth and modern-day convenience. Inside, the home features a spacious main-floor primary bedroom with vaulted ceilings and a private 3-piece en suite, a second main floor bedroom and two additional upper-level rooms. The bright living and dining room addition showcases the large windows overlooking the beautifully landscaped gardens and tranquil natural setting, capturing the most beautiful sunsets. Enjoy outdoor living on the large patio - perfect for entertaining or simply relaxing in complete serenity. Soak in the hot tub after a long day enjoying all that mother nature has to share. Additional features include a partial basement for storage, forced-air gas heating, central air, an attached single-car garage with inside entry, and total parking for up to 9 vehicles. The property is serviced by a well and septic. If you love the character of a century home but want the luxury and comfort of modern updates - all while owning over 300 feet of gorgeous backyard green space - this is the one. A rare opportunity to enjoy a private, nature-surrounded lifestyle just minutes from highway 11 and everything Orillia has to offer. (id:61852)
Keller Williams Experience Realty
193 Nathan Crescent
Barrie, Ontario
SOUTH BARRIE TOWNHOME FEATURING BRIGHT SPACES, WARM CHARACTER, & A WALKABLE LOCATION YOU'LL LOVE COMING HOME TO! You've scrolled through plenty of listings, but 193 Nathan Crescent feels different; it's the kind of home that makes you want to kick off your shoes and stay awhile. The moment you step inside, it feels like home - bright, spotless, and filled with warmth and care. The kitchen is the heart of it all, with warm wood cabinetry, a tongue-and-groove ceiling, and a wide pass-through that keeps the cook connected to the conversation. The living room is flooded with natural light and opens through sliding doors to a fenced backyard featuring a deck with a hardtop gazebo and privacy fencing, a charming two-storey wooden playhouse, and garden beds that bring the space to life. Head upstairs to find a relaxing primary retreat with a walk-in closet and semi-ensuite access, along with a versatile second bedroom ideal for guests or a home office. The partially finished lower level adds even more flexibility with a third bedroom and plenty of space to shape to your needs. Additional highlights include an attached garage, driveway parking for two more vehicles, and an updated air conditioner (2025). No car? No problem. You can walk to schools, parks, trails, playgrounds, the library, and Heritage Square at Yonge and Big Bay Point for groceries, restaurants, shops, and everyday essentials. This is a #HomeToStay that fits your life, your routine, and everything you love about South Barrie. (id:61852)
RE/MAX Hallmark Peggy Hill Group Realty
Ph2/3 - 2 Toronto Street
Barrie, Ontario
SUNLIT CORNER UNIT PENTHOUSE WITH PANORAMIC KEMPENFELT BAY VIEWS & ACCESS TO IT ALL! Welcome to elevated waterfront living in the heart of Barrie's vibrant Lakeshore neighbourhood. This spacious top-floor corner unit in the sought-after Grand Harbour building boasts breathtaking panoramic views of Kempenfelt Bay, the city skyline, and the Barrie Marina just across the street. Step outside and enjoy being just moments from Centennial Beach, scenic boardwalks, parks, and the bustling downtown core filled with restaurants, patios, shops, and entertainment. Inside, the bright open-concept kitchen, dining, and living area impresses with soaring 9-foot ceilings, hardwood floors, and a cozy natural gas fireplace, with a sliding glass walkout to a private balcony perfect for morning coffee or evening sunsets overlooking the water. The layout features two generously sized bedrooms, including a serene primary suite with a walk-in closet and a spa-like 4-piece ensuite complete with a soaker tub and glass-enclosed shower. A second full bathroom, in-suite laundry, and included parking and storage offer everyday ease, while premium building amenities - an indoor pool, fitness facilities, a games room, and guest suites - elevate the lifestyle and complete this exceptional offering. Commuters will love the quick access to Highway 400, the Allandale GO Station, and public transit. Don't miss this rare opportunity to live just steps from the shoreline in one of Barrie's most sought-after waterfront destinations - where every day feels like a getaway! (id:61852)
RE/MAX Hallmark Peggy Hill Group Realty
35 - 209 Harvie Road
Barrie, Ontario
WELL-APPOINTED TOWNHOME WITH A WALKOUT BASEMENT IN THE HEART OF HOLLY! This is the kind of neighbourhood where neighbours wave as they pass by, kids laugh from nearby playgrounds, and evening strolls are a great way to wind down the day. Tucked into Barrie's beloved Holly neighbourhood, this inviting townhome places you in the heart of a walkable, family-friendly community with everything you need close at hand. Kids can stroll to Trillium Woods Elementary and spend afternoons at nearby parks and playgrounds, while parents will appreciate the quiet residential feel paired with quick access to shopping, dining, commuter routes and everyday essentials. Built in 2013, the home offers a more contemporary layout with open-concept principal rooms, hardwood flooring on the main level, and a kitchen featuring stainless steel appliances, white cabinetry and a gooseneck faucet. Four spacious bedrooms, each with double closets, including a primary suite highlighted by a bold feature wall, provide room to grow, and the unfinished walk-out basement with a rough-in bath opens the door to flexible living or future in-law potential. An attached garage, private driveway, central air and a gas barbecue hook-up for grilling season add comfort and convenience. Monthly maintenance fees take care of the essentials, including building insurance, roof, doors, landscaping, snow removal and parking, so you can spend less time on upkeep and more time enjoying your home, your community and the lifestyle that comes with it. (id:61852)
RE/MAX Hallmark Peggy Hill Group Realty
10 Sedore Street
Markham, Ontario
Welcome to 10 Sedore Street.Built in 2013 and offering approximately 2,698 sq ft, this beautifully maintained detached home sits on a premium 41.1 ft x 88.6 ft lot and features a double car garage with a total of 6 parking spaces. Perfect for multi generational living or busy households.Step inside to rich hardwood flooring that flows seamlessly across both the main and second floors. Pot lights throughout the home create a bright, modern atmosphere and enhance the open, airy feel of every space.The open concept layout creates a natural gathering area where the kitchen, dining, and living spaces connect effortlessly. The kitchen is modern and functional, ideal for everyday family meals and weekend entertaining.Upstairs, you'll find four generously sized bedrooms and three full bathrooms on the second level. A rare and highly desirable layout that eliminates morning bathroom lineups. The primary suite offers privacy, generous space, and a full ensuite bath, creating a peaceful retreat at the end of the day.The unfinished basement provides incredible future potential. Design a home theatre, in law suite, fitness space, or income producing apartment, subject to approvals.Located in the highly desirable Greensborough neighbourhood of Markham, this home is walking distance to parks, playgrounds, and scenic trails, and just minutes from Mount Joy GO Station, making commuting to downtown Toronto simple and efficient.Families love Greensborough for its strong school zones, welcoming community atmosphere, and proximity to shopping, healthcare facilities, and recreation centres.If you've been searching for a spacious 4 bedroom detached family home in Markham with hardwood flooring throughout, pot lights, double garage parking, and future basement potential, this is one you don't want to miss.This is more than a house. It's where your family grows. (id:61852)
Exp Realty
246 Hodgson Drive
Newmarket, Ontario
Bienvenido To Fantastic Detached House In Newmarket With Separate Entrance Finished Basement.This Beautiful House Located in a Quiet, Family Friendly Neighbourhood. Enjoy the Backyard WithNatural Lights And Charms. Everything Has Been Fully Renovated and Upgraded in This Dream Houseand Ready for You and Your Family to Enjoy. (id:61852)
Royal LePage Signature Realty
55 Hollybush Drive
Vaughan, Ontario
Absolutely Stunning Bright + Spacious Detached Home W/Extended Drive W/No Sidewalk. Boasts Open Concept Prof Finished Basement W/ Laminate & Ceramic Floors And 3 p.c.Washrm, Pot Lights, Storage & Coldroom! Main Floor Has Spacious Kitchen w/Breakfast Area That Leads To A Magnetic Garden,Mosaic Backsplash And Built In S/S Appliances. Family W/Fireplace And The Office W/Walkout to Yard.Hardwood Throughout,No Carpet. Excellent Location In High Demand Maple Area Close To Shopping, Transit,Walk To The Premier Sports & Rec Facility - The Famous Sports Village and The Beautiful Park & Across The Street (id:61852)
Right At Home Realty
5 Poplar Crescent W
Aurora, Ontario
Welcome to this spacious townhome in the heart of Aurora, backing onto open green space for added privacy and peaceful views. The main living level offers an excellent layout with a formal dining area and impressive 10-foot ceilings that create a bright, airy feel. The large kitchen features ample cabinetry, generous counter space, and a breakfast area perfect for casual meals.The upper level includes three generously sized bedrooms, each with closet space ideal for families or work-from-home flexibility. The finished basement adds valuable additional living space for a family room, office, gym, or play area, along with extra storage.Enjoy the convenience of a private 1-car garage plus a driveway. Residents have access to great community amenities including an outdoor pool, BBQ area, and visitor parking.Located within walking distance to highly rated schools, parks, trails, and the Aurora Public Library. Just minutes to the Aurora GO Station, shopping, dining, and easy access to Highways 400 and 404-making commuting simple.A fantastic opportunity to enjoy space, comfort, and convenience in one of Aurora's most desirable communities. Welcome home! (id:61852)
RE/MAX Hallmark Realty Ltd.
5 Ambercroft Street
Markham, Ontario
Semi-detached house with 2 Car Garage in Greensborough Community. Bright & Spacious property with 3 Bedroom 3 Washroom. 9' Ceiling on Main Fl. Updated Kitchen w/ 2-Tier Island for your breakfast & entertaining. Freshly painted throughout. Brand New Hardwood Flooring and Window Blinds on Main. Brand New Counter top & Lighting Fixtures. Fenced backyard with patio deck for your summer enjoyment. 2 car garage. Walking distance to Schools. Minutes to 407, "GO" train & York public transit. Restaurants, Hospital, Community Centre and Parks nearby. MOVE-In Condition. (id:61852)
Century 21 King's Quay Real Estate Inc.
620 - 399 Royal Orchard Boulevard
Markham, Ontario
Luxury Living at Tridel's Royal Bayview in Thornhill. Refined living in a rarely offered garden-level 2-bedroom plus den, 2.5-bathroom suite with floor-to-ceiling windows and an open- concept layout. Chef-inspired kitchen features a large centre island, premium Miele appliances, and high-end finishes. Upgraded 10-foot ceilings and engineered hardwood flooring throughout. Resort-style amenities include an indoor swimming pool, fitness centre, saunas, outdoor patio with fireplace and lounge, golf simulator, mahjong room, and a stylish party room in this landmark building. Experience the ultimate blend of luxury and lifestyle at Royal Bayview, where every detail has been thoughtfully crafted for the discerning resident. Parking and locker included. (id:61852)
The Agency
306 Wenlock Avenue
Richmond Hill, Ontario
Beautifully maintained 3-bedroom main floor bungalow for rent on a quiet cul-de-sac court. This home offers privacy and convenience in a sought-after neighbourhood. Enjoy a long private driveway with parking for up to 6 cars, perfect for multi-vehicle households or visitors. The main floor features hardwood flooring throughout and a gourmet kitchen with quartz countertops, elegant backsplash, custom cabinetry, and stainless steel appliances. Step outside to a beautifully hedged backyard that provides a private outdoor retreat for relaxing or entertaining. Minutes to Bayview Secondary School, French Immersion and elementary schools, GO Train, transit, and shopping. Main floor only; basement is rented separately. Main floor has its own private kitchen and laundry for exclusive use. Photos taken were from when property was owner occupied. (id:61852)
Avenue Group Realty Brokerage Inc.
10 Kehoe Court
King, Ontario
Estate-sized lots like this are becoming increasingly hard to find, largely because municipal sewer expansions & compact developments are driving up demand & prices. Nestled on a quiet cul-de-sac in one of Nobleton's top neighborhoods, this property presents a rare opportunity: over half an acre of premium land (144.6 x 168.26 feet) with municipal sewer connection, at an attractive price point. This executive home features 4 spacious bedrooms & 3 renovated bathrooms, all set away from busy streets. The beautifully landscaped lot is dotted with mature trees for privacy. Step inside to nearly 3,000 sf of meticulously cared-for living space. The main floor is light-filled with smooth ceilings, recessed lighting, large tilework, & hardwood floors that flow into the open-plan living and dining areas-perfect for large gatherings. The kitchen seamlessly blends function and style, complete with custom cabinets, a sleek black faucet, dual Fisher & Paykel fridges, a Bosch induction stove & dishwasher, plus a coffee & beverage station ideal for entertaining or peaceful mornings. The sunlit family room features a wood-burning fireplace for a warm, inviting atmosphere. A bright office with crown molding serves well as a 5th bedroom or could even be used as a main-floor primary suite. Daily routines are simplified by a practical mudroom entry, direct garage access, & convenient laundry area. Upstairs, the expansive primary suite boasts a walk-in closet, an additional large closet, & a luxurious ensuite with a freestanding tub and separate shower. Three other generous bedrooms and a roomy four-piece bathroom offer plenty of space for family & guests. The home also benefits from 3 attached garages & an oversized driveway that fits 9 or more vehicles, making it perfect for hosting memorable gatherings-envision summer parties in the huge backyard or cozy evenings by the fireplace. For those who value space, privacy, & a unique setting in Nobleton, this home has it all! (id:61852)
RE/MAX Experts
668 Foxcroft Boulevard
Newmarket, Ontario
Discover a rare offering in one of Newmarket's most prestigious neighbourhoods! This exceptional move-in ready family home in Stonehaven offers both elegant living and a resort-inspired backyard retreat. The perfect blend of luxury & comfort with over 4,500 sq ft of beautiful living space. This 4+1 bedroom, 3-bathroom home with a 3-car garage sits on a generous 58x138 ft lot with great views. Thoughtfully upgraded with inviting and functional spaces for everyday life & unforgettable entertaining. You'll appreciate the stunning engineered hardwood floors throughout the main and upper levels (2025), complemented by beautifully renovated bathrooms including the spa-like primary ensuite (2025), upper bath (2026), and powder room (2020). The chef's kitchen features sleek white cabinetry, Corian countertops, stainless steel GE Profile gas range & double wall ovens, breakfast bar, and spacious eat-in area, flowing into the large sun-filled family room with vaulted ceilings & cultured stone gas fireplace. Walk out from this perfect gathering space to the elevated deck overlooking your private backyard oasis. Designed for both relaxation and entertaining, the private and peaceful backyard features a saltwater pool with overspill hot tub, sunset-facing cabana, generous lounge area, and lush landscaping. The finished open-concept basement (2021) features a large entertainment/media zone, fitness space, pot lights, hardwired HDMI, abundant storage, and rough-in bath. Additional highlights include a main floor office (with integrated Murphy Bed to double as guest room), formal living and dining rooms, and a laundry/mudroom with front-load washer & dryer (2022). Major upgrades ($300K+) add lasting value throughout the property. Embrace your chance to own a truly special home with convenient access to Newmarket's best schools and amenities, and highway 404. Are you ready to enjoy sun-filled days, afternoon swims, sunset hot tubs & peaceful evenings in your own private retreat? (id:61852)
RE/MAX Realtron Turnkey Realty
95 Giancola Crescent
Vaughan, Ontario
End unit townhome, (Like a Semi-Detached) Features hardwood flooring throughout the main level, Open concept layout. The kitchen with stainless steel appliances and a convenient pass-through to the living room, perfect for entertaining. Spacious primary bedroom complete with a walk-in closet and 4 piece ensuite bathroom. The finished basement with Separate entrance offers a walk-out, providing additional living space or income and versatility. With a total of 3 bathrooms (including 2 full baths, 1 with a shower, and 1 powder room), pot lights and crown moulding add a touch of elegance. Enjoy privacy and style with California shutters throughout. The property boasts patterned concrete in both the front and back, including a patio and walkway. Plus, the extended driveway offers parking for up to 3 cars. Conveniently situated near schools, neighborhood parks, and recreational amenities such as the Maple Community Centre and Trio Sportsplex and Event Centre, this home offers a lifestyle of convenience and leisure. With easy access to Highway 400, Close to variety of dining options and entertainment , Wonderland, Go Train . Enjoy the best of both worlds with a peaceful residential setting and urban conveniences at your fingertips! **EXTRAS** (Stainless steel gas stove, fridge and dishwasher), range hood, all electrical light fixtures, all window coverings, California shutters, Central Vacuum, garage door opener, Owned New Tankless hot water Tank. Photos are staged virtually. (id:61852)
Right At Home Realty
2311 - 50 Upper Mall Way
Vaughan, Ontario
For more info on this property, please click the Brochure button. RARE Luxurios 2 BedRoom Corner Unit !! Brand new with 2 bedroom corner unit condo with Gorgeous 3 views of the C.N Tower from both of the bedrooms and the balcony. As well as unobstructed views of the East and the North from master bedroom and living room. Two full washrooms, 1 has a bath 1 has a shower, both have sink and toilet. This building also has 1 indoor underground parking space with an additional parking space available via 1year or 2year lease directly from the building. This brand new condo is Gorgeous with a beautiful lobby, meeting area and several amenities including and exercise room, golf simulator, indoor pet washing station, kids play area indoor on the 2nd floor as well as a 2nd floor rooftop patio. This area has many restaurants, groceries stores , transit and hay options as well as many school, community centers, malls etc. Equally impressive is the recently completed mall renovation of the Promenade mall. Some of the renovations to this mall included 2 brand new entrances to the condo 1 entrance at ground level, and 1 entrance located at p1 at the Olive Branch "Kosher Grocery Store", brand new Goodlife fitness Gym, Pickball and many other exciting changes for all to enjoy. BONUS: Please note this is building # 50 which has 2 direct access points to the mall, where as the residents of building #30 are required to walk over to use the entrance to mall , which is located at the buildings of #50, an extreme convenience! (id:61852)
Easy List Realty Ltd.
95 Giancola Crescent
Vaughan, Ontario
Welcome to this exceptional end-unit townhouse offering space, comfort, and privacy in a prime location. This well-maintained home features 3 spacious bedrooms and 3 bathrooms, ideal for families or professionals seeking a functional and comfortable layout.Enjoy the benefits of an end unit, providing additional natural light, enhanced privacy, and a more open feel throughout the home.Located in a highly desirable, family-friendly neighbourhood, this home is close to top-rated schools, parks, shopping, transit, and major amenities-making daily living both convenient and enjoyable. An excellent opportunity to lease a spacious home in a sought-after location. (id:61852)
Right At Home Realty
606 - 185 Deerfield Road
Newmarket, Ontario
Modern 1-bed + den, 2-bath suite at The Davis Residences. Freshly painted unit! This bright, west-facing unit features a functional open layout, upgraded finishes, installed window coverings, and a versatile den perfect for an office or guest space. Includes 1 parking and 1 locker. The building offers premium amenities including a fitness center, party room, rooftop terrace, pet spa, guest suites, and visitor parking. Located in central Newmarket, just minutes to Upper Canada Mall, Southlake Hospital, transit, restaurants, parks, and all major conveniences. (id:61852)
RE/MAX Experts
24 Muster Court
Markham, Ontario
High Demand Unionville High School Area, 4 Bedroom Plus Large Sitting Area In Matured Neighbourhood, Gourmet Kitchen, Quartz Counter-Top, Mini Bar W/Wine Rack, Soft-Close Drawers, Pot Lights, Italian Porcelain Floors Thru/O The Kitchen & Hallway, Interlocking Driveway, Steel Insulated Garage Dr; Mins To Hwy 404, Schools, Park, Restaurant, T&T Supermarket Etc... A++ Tenant's Best Choice. (id:61852)
Dream Home Realty Inc.
1203 - 1010 Sandy Beach Road
Pickering, Ontario
Welcome to Universal City East Condos in Pickering. Brand new 495 sq ft one bedroom, one bathroom suite on the 12th floor with a locker included. Thoughtful, efficient layout with open concept living and dining, designed to feel comfortable for your day to day. Walk out to a balcony for added outdoor space and a bright extension of the main living area. The modern kitchen is finished with quartz countertops, full height cabinetry, stainless steel appliances, and a clean tile backsplash, offering a sleek look with practical storage and workspace. The bedroom is a true separate room with closet space and a functional footprint for a full bed setup. A modern bathroom features a quartz vanity and tub, and in suite laundry adds everyday convenience. A clean, move in ready rental with brand new finishes throughout, ideal for a professional tenant or couple looking for low maintenance living in a growing community with easy access to everyday shopping, dining, services, and transit options. (id:61852)
Property.ca Inc.
3 Teddington Crescent
Whitby, Ontario
This Stunning 3-Bedroom, 4-Bathroom Home Offers The Perfect Blend Of Comfort, Style, And Investment Potential. Featuring Hardwood Floors Throughout The Main Floor, The Home Boasts A Warm And Inviting Layout Ideal For Both Everyday Living And Entertaining. The Updated Kitchen Is A True Highlight, Complete With Modern Finishes And A Walkout To A Spacious Deck - Perfect For Summer BBQs And Relaxing Outdoor Gatherings. Upstairs, You'll Find Generously Sized Bedrooms And Well-Appointed Bathrooms Designed For Convenience And Privacy. The Legal Basement Apartment Has Its Own Separate Walk-Out Entrance, Laundry And Provides Excellent Rental Income Potential Or A Private Space For Extended Family, Offering Flexibility To Suit Your Needs. Close To Top-Rated Schools, Parks, Shopping, Public Transit, And Hwy 401/412/407. A Fantastic Opportunity For Homeowners And Investors Alike - This Home Truly Has It All! (id:61852)
Dan Plowman Team Realty Inc.
6 Mansewood Gardens
Toronto, Ontario
Beautifully renovated from top to bottom, this move-in ready home features new drywall, upgraded insulation, fresh paint, and modern flat ceilings throughout. Fully remodelled bathrooms include walk-in showers, plus a stylish updated powder room. Custom-built closets in the primary and one additional bedroom add functional elegance. Enjoy hardwood flooring on the main and upper levels, vinyl in the basement, and tile in the kitchen and foyer. The updated kitchen boasts new cabinetry, upgraded quartz countertops, and tile flooring. The finished basement features upgraded wood studs (replacing aluminum), adding quality and durability. Pot lights throughout and upgraded zebra blinds complete the modern look. Mechanical upgrades include new HVAC units installed in October 2023, a replaced furnace, and an upgraded A/C system converted to a modern heat pump, ensuring year-round comfort and energy efficiency.Conveniently located close to TTC, schools, library, shopping, and all amenities, this home is a perfect blend of style, comfort, and convenience! (id:61852)
Pinnacle One Real Estate Inc.
Royal LePage Ignite Realty
1144 Thimbleberry Circle
Oshawa, Ontario
Situated in a quiet, family-friendly neighbourhood, this beautifully finished home features crown moulding, wainscoting, hardwood flooring, and granite countertops throughout. The home offers 4+1 generously sized bedrooms, no need to cram, along with convenient main-floor laundry. A fully finished basement provides the perfect space for entertaining. Step outside to your private, fully landscaped backyard retreat featuring an in-ground pool. Truly move-in ready, just unpack and enjoy. Walking distance to schools, parks, and everyday amenities, with a short drive to Highway 401 & 407, Oshawa Town Centre, UOIT, and Durham College. (id:61852)
Royal LePage Ignite Realty
229a Mcintosh Street
Toronto, Ontario
Welcome to a lavish, custom-built, 4+2 Bed and 5 bath residence that seamlessly blends modern luxury, timeless style, andthoughtful design, offering 2,162 sq. ft. above grade with a large backyard featuring an interlocking stone patio and full privacy fencing for theultimate outdoor retreat. Inside, the sun-filled open-concept main floor is designed for both everyday living and entertaining, highlighted by achef's kitchen overlooking the backyard with a large centre island offering breakfast seating, stainless steel appliances and an abundance ofcabinets and storage. The seamless flow into the living room with a grand fireplace and combined dining room with walk-out to the deckmakes hosting effortless. Upstairs, the private quarters offer three spacious bedrooms, with the primary retreat boasting a walk-in closet, asecondary custom built-in closet and 5-piece spa-like ensuite featuring an oversized glass shower, soaker tub and large vanity. Four piecefamily bathroom, laundry facility and a vast skylight are also located on the second level. The finished basement with substantial ceiling heightand a separate side entrance provides exceptional versatility as an in-law suite, complete with a second kitchen, recreation room, 2 additionalbedrooms, ample storage and a walk out to the backyard. The modern elegance of this property, premium upgrades, and functional designmakes this the perfect home to welcome its next family! Located in the coveted neighbourhood of Cliffside, adjacent to Kingston Rd and walking distance to TTC, schools, shopping, parks, Go Train & The Bluffs. Enjoy A Tranquil street with a suburban feel along with cityconvenience and waterfront amenities! (id:61852)
Royal LePage Signature Realty
