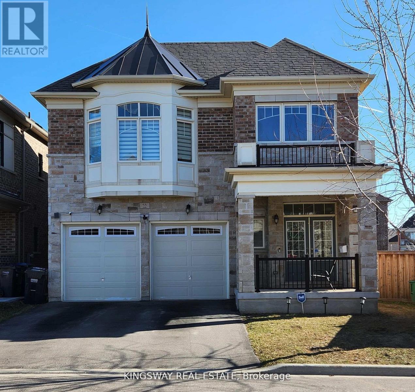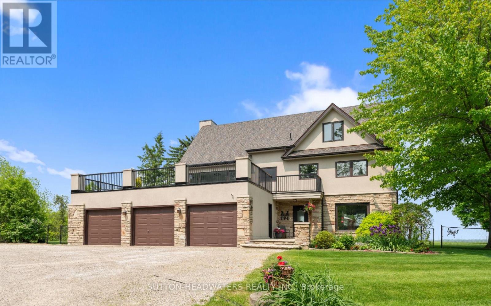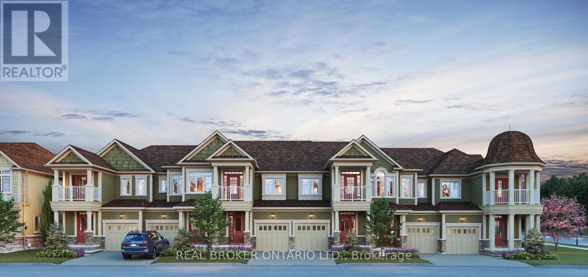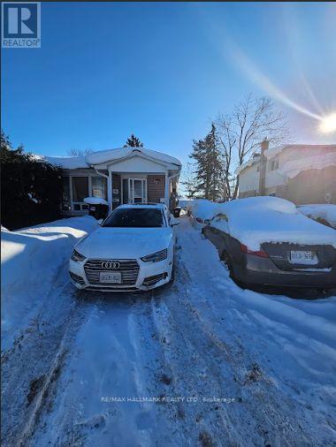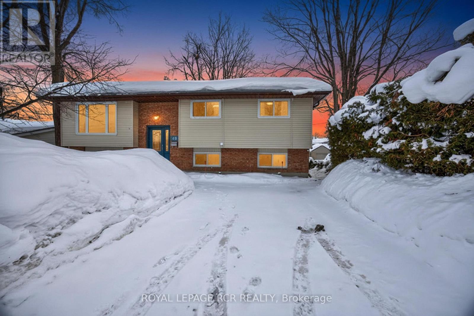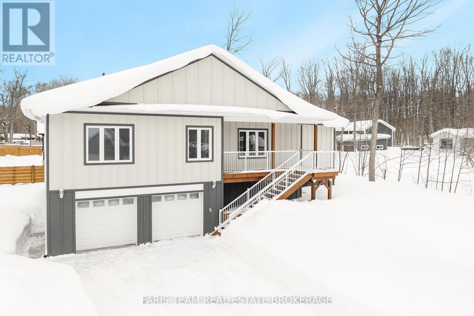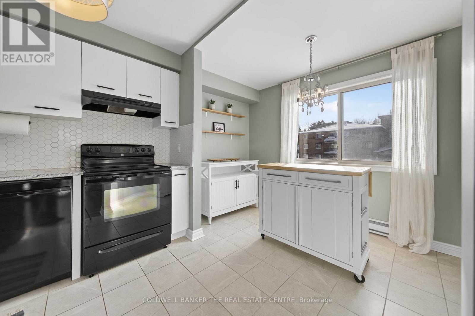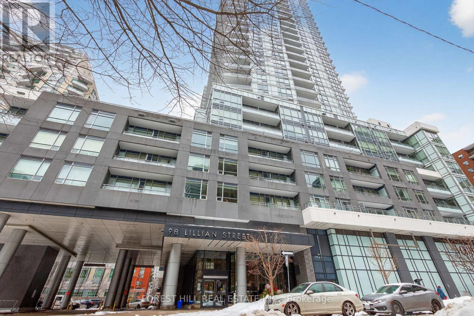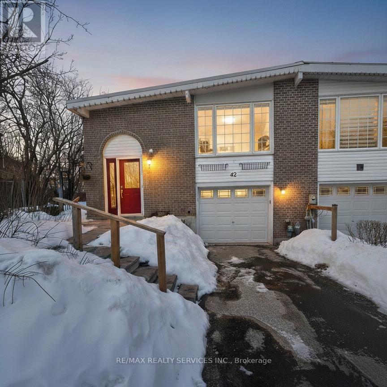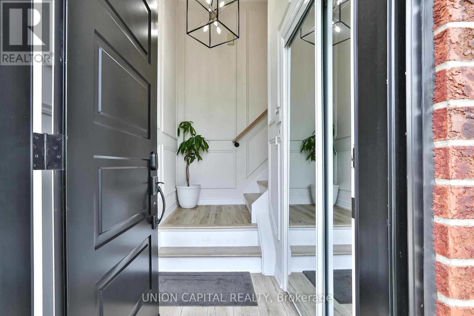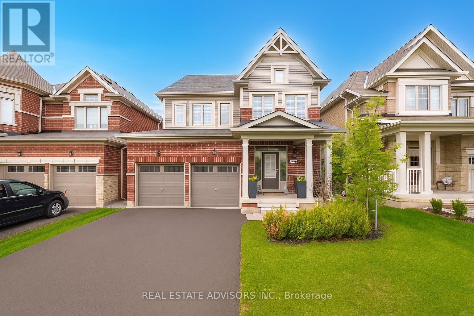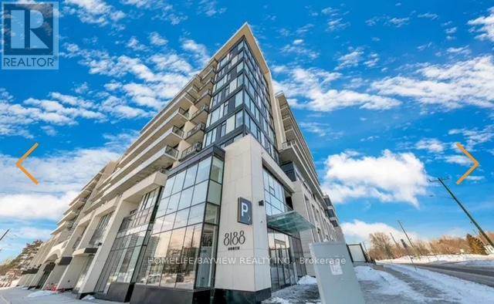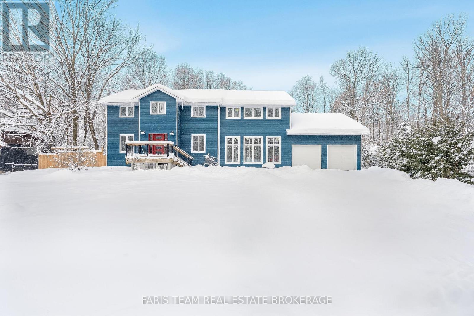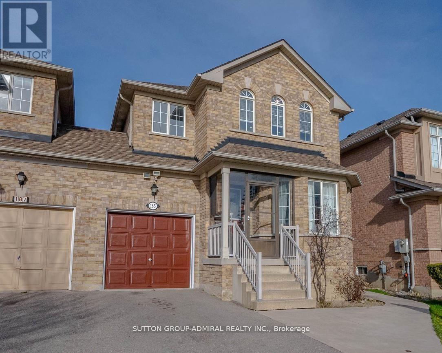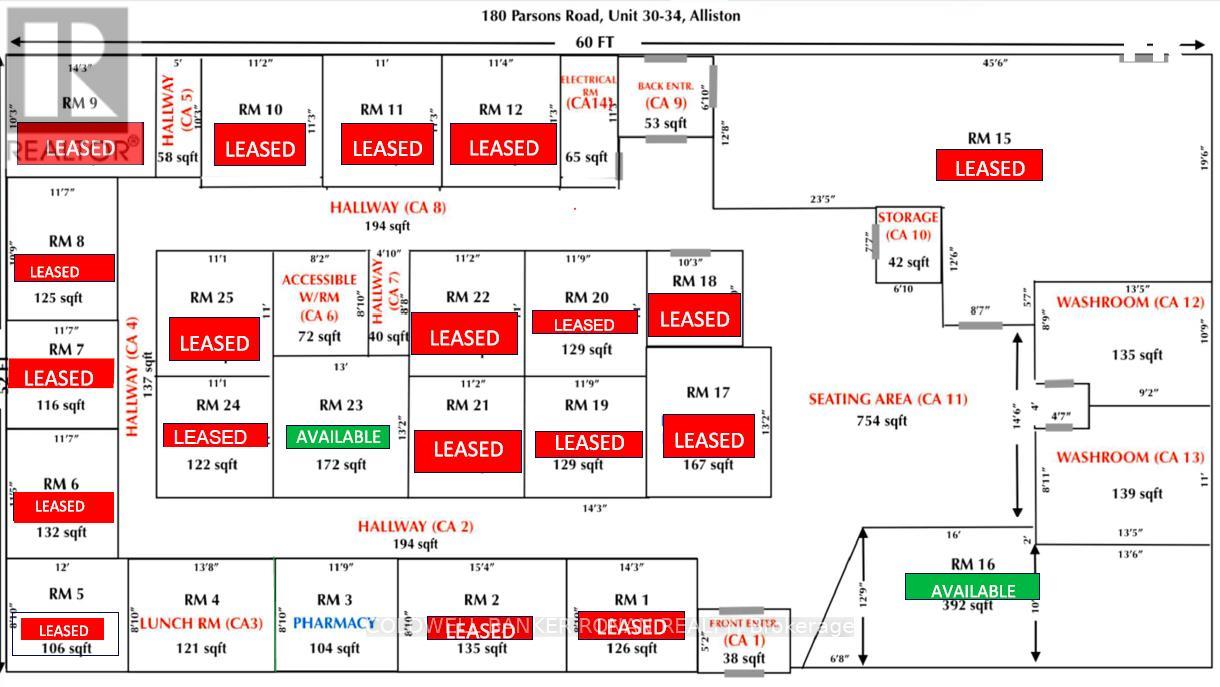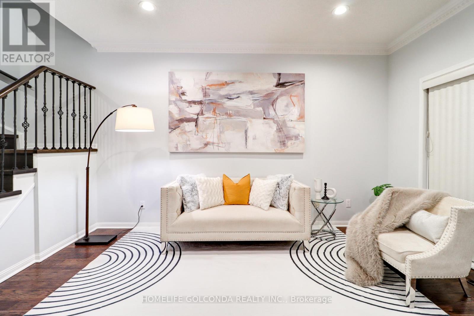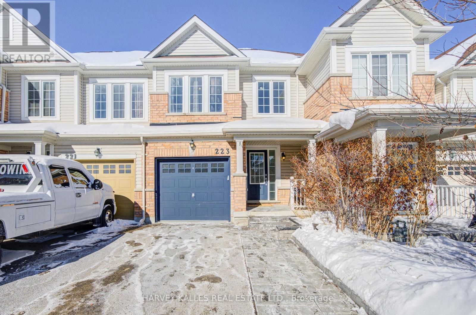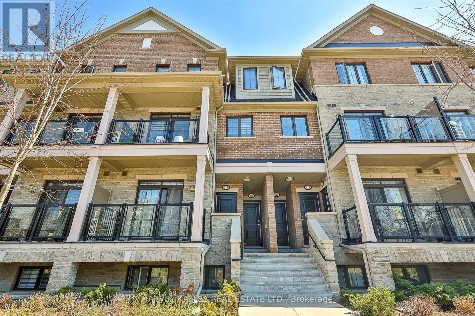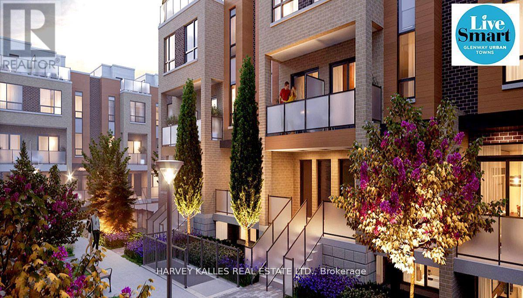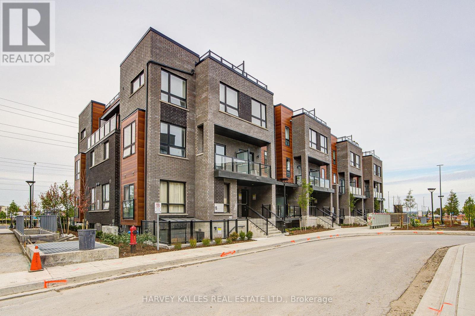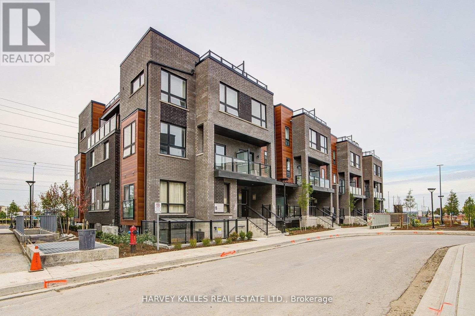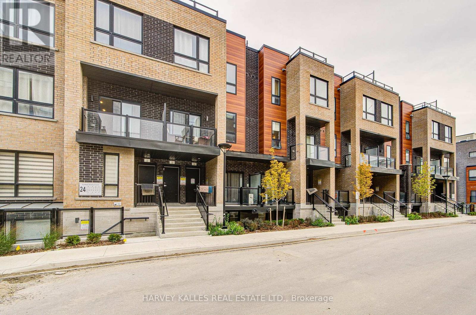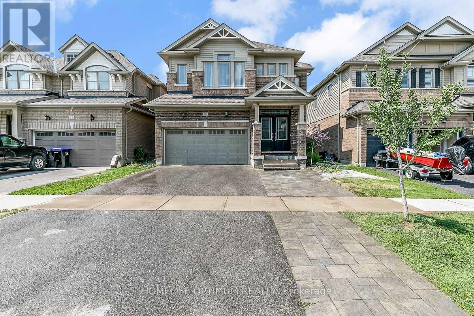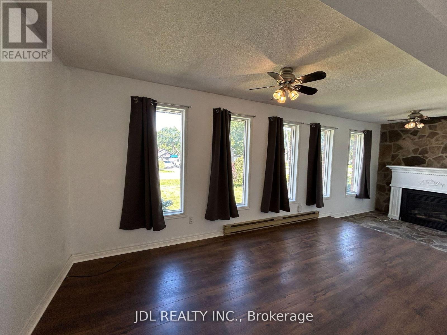53 Elysian Fields Circle W
Brampton, Ontario
This Meticulous Home With 5 Bedrooms, Double Door Entry Family Room With Warming Gas Fireplace And Combined Living & Dining Area With W/O To Porch. Oversized Patio Door And Interlocking In Backyard. Modern Kitchen With Durable Beauty And Lots Of Cabinets, Granite Counter Top, Backsplash, S/S Appliances. 9 Ft Ceiling On Main And Second Floor. Upgraded Staircase With Metal Pickets, Light Fixtures, Pot Lights. Convenient Second Floor Laundry. Quartz Counter Top In All Bathrooms And Double Sink In Main Bathroom. Upgraded Bsmt Bedrooms Windows .Closer To Eldorado Park, Schools, Restaurants, Hwy 401 & 407 And All Other Amenities. (id:61852)
Kingsway Real Estate
15415 Clayhill Road
Halton Hills, Ontario
Welcome to GRANDVIEW ESTATE! This is the property you've been waiting for. Discover a rare gem with jaw-dropping panoramic views that will leave you speechless! Nestled just minutes from Georgetown, Go-station, and many prestigious Golf Courses. This extraordinary estate sits on over 5 acres of breathtaking, pristine landscape. Perched atop the Niagara Escarpment, it offers unrivaled vistas of the Toronto skyline, the iconic CN Tower sparkles in the distance a sight to behold from dawn to dusk. This one-of-a-kind home, meticulously renovated with designer flair and no expense spared blends luxury with natures grandeur. The open-concept main level dazzles with a gourmet kitchen featuring a GE Cafe 6-burner gas range, Sub-Zero fridge, travertine and hardwood floors, crown molding, a stunning decorative fireplace, and pot lights. Multiple walkouts showcase 360-degree views, immersing you in the serene beauty of the surrounding conservation land. A stunning concrete freeform pool with patterned concrete patio and stand alone spa elevates outdoor enjoyment to new heights. Upstairs, four spacious bedrooms, including a recently renovated primary suite with a lavish ensuite and a private balcony overlooking paradise. The fully finished third floor is a showstopper, featuring a cozy fireplace and extraordinary, unobstructed views that elevate every moment spent in this serene retreat. The lower level impresses with a cozy recreation room, possible +2 bedrooms featuring another gorgeous fireplace, and a sleek 3-piece bathroom. Perfectly positioned near charming Glen Williams and backing onto protected conservation land, this home is a sanctuary of luxury and tranquility, where unparalleled views steal the show. 3 Gas fireplaces/on demand Generac generator/Geothermal/400 amp service. (id:61852)
Sutton-Headwaters Realty Inc.
38 Pleasant Bay Lane
Wasaga Beach, Ontario
Just imagine. Mornings that begin a little slower and days shaped entirely by your choice to live in Kingfisher Cove in the heart of the sought-after Stonebridge By The Bay community. A place where coastal living meets comfort, community, and ease of life, exactly the lifestyle you've been working toward! You wake up in your thoughtfully designed Kingfisher floor plan, offering 1,409 sqft of bright, open-concept living. Nine-foot ceilings and a seamless layout create a sense of space without the burden of excess. With three bedrooms and 2.5 baths, there's room for overnight guests, hobbies, or a quiet home office, all while keeping life wonderfully low-maintenance. Step outside and you're met by the calm of a premium treed backdrop and a walking trail just beyond your door. Morning walks become routine, not a chore. Fresh air, birds in the trees, and the gentle rhythm of the community set the tone for the day. Late mornings might mean a swim at the community pool, time spent at the private Beach House, or a stroll along more than 2.1 km of scenic trails woven throughout the neighbourhood. When the water calls, Beach 1 is just 1 km away, perfect for sunset walks, sand between your toes, and that unmistakable feeling of being on vacation at home.Afternoons are effortless. Walk to Stonebridge Town Center for lunch, groceries, or errands, or stay close to home and relax in your private outdoor space. With a garage and convenient interior access, plus extra storage in the crawl space, everything has its place, leaving your time free for the things that matter most.Set for a Fall 2026 closing, this is your opportunity to customize your interior finishes and truly make the home your own from the start. Backed by Tarion Warranty coverage and quality Stonebridge standard finishes, peace of mind comes standard.This isn't just a home, it's the beginning of a relaxed, connected, coastal chapter where every day feels like a well-earned reward. (id:61852)
Real Broker Ontario Ltd.
88 B Bernick Drive
Barrie, Ontario
Check Out 88 B Bernick This Awesome Sunfilled Upper Level Apartment Located Close To Georgian College, RVH, Shopping, And The 400. With Large Bedrooms, A Newly Updated Bathroom And Luxury Flooring This Home Is What You Have Been Looking For. The Easy To Maintain Back Yard, Access To Parking And Functional Living Space Make It An Absolute Must See! Students and Hospital Professionals are Welcome! (id:61852)
RE/MAX Hallmark Realty Ltd.
49 Borland Street E
Orillia, Ontario
Welcome to this highly desired neighborhood in the City of Orillia. This home is perfectly situated in close proximity to all the essential amenities - schools, public library, golf courses, healthcare facilities, shopping, dining, and transit; only a five-minute drive away to the local hospital. Couchiching Beach and the public boat launch are also close by, and it's less than 20 minutes from Casino Rama. The home is loaded with good features. The large front window provides a fantastic view of the neighboring park, which has a grass field and a splash pad. Home has been thoughtfully upgraded for stylish and comfortable living, with notable improvements including 2023 Upgrades of a remodeled kitchen and main bathroom, a new pantry for extended counter space and storage, new windows and doors throughout. The double sliding door to the deck includes built-in blinds for easy maintenance. Newly installed HVAC in 2023 for the entire home, with each level featuring its own dedicated unit for more personalized comfort. 2022 Upgrades are: A new owned hot water tank, new light fixtures, toilets, outdoor motion lights (front and back), and a new washer and dryer. Additional Features includes: stainless steel appliances in the kitchen and pot lights throughout the living and dining areas. The finished lower level offers ideal living potential for guests, in-laws, or adult children, allowing them to reside in the same household while maintaining their own private space. This bright area features large above-ground windows that provide natural light throughout the day, private bathroom with shower, separate entrance, and dedicated parking space. Overall, this home has a lot to offer anyone looking for a long-term residence to call their own. (id:61852)
Royal LePage Rcr Realty
50 Breithaupt Crescent
Tiny, Ontario
Top 5 Reasons You Will Love This Home: 1) This beautiful, raised bungalow sits on a spacious lot and is filled with thoughtful features, highlighted by a fully insulated double-car garage with inside access to a basement with in-law suite potential, existing plumbing, and electrical for added laundry and kitchen facilities 2) Expertly constructed with an ICF foundation carried through to the roof, and finished with a low-maintenance Hardie plank fibre cement siding for long-lasting durability 3) Open-concept living area showcasing impressive 12' ceilings and flowing into a kitchen designed for entertaining, complete with quartz countertops and an oversized island 4) Spacious primary bedroom featuring a walk-in closet, a well-appointed ensuite with a walk-in shower, and convenient walkout access to the covered back deck 5) Set within a quiet, well-established neighbourhood of stunning homes, this property offers easy access to the shores of Georgian Bay for year-round enjoyment. 1,845 above grade sq.ft. plus a finished basement. *Please note some images have been virtually staged to show the potential of the home. (id:61852)
Faris Team Real Estate Brokerage
2 - 21 Meadow Lane
Barrie, Ontario
This Gorgeous Multi Level 2 Bedroom, 1 Bathroom Condo Is An Absolute Must See!!!! The Largest Of The 2 Bedroom Units With An Extended Kitchen. Updated Kitchen With Granite Counters And Tons Of Natural Light Throughout The Day. Completely Updated From Top To Bottom Leaves You Nothing Left To Do But Move-In. The Main Floor Offers A Generous Sized Living Room As Well As A Dining Area With A Walkout Balcony. Upstairs, The Primary Bedroom Has Its Own Walkout Balcony And Is Absolutely Massive, Offering So Many Options. Enjoy The Carpet Free Living Throughout & Large In-Suite Laundry Room With Tons Of Space For Storage. One Owned Parking Spot With The Option To Rent A Second Parking Space Offers Peace Of Mind For Those Needing 2 Parking Spots- You Cannot Find This Option Everywhere! This Condo Community Has TONS Of Visitor Parking As Well. Common Area Amenities For Your Usage Include: Outdoor Pool, Exercise Room, Party Room, Tennis Court And Sauna. Located Just Minutes From Highway 400, All Amenities, Go Train, Grocery, Bus Route, Community Centre And The Barrie Waterfront. This Is The Perfect Opportunity For First Time Buyers To Get Into The Market Or Investors To Add To Your Portfolio. (id:61852)
Coldwell Banker The Real Estate Centre
3315 - 98 Lillian Street
Toronto, Ontario
A bright PENTHOUSE facing East with 180 degree unimpeded views, this modern 1 bedroom plus den spacious condo is located in the prestigious Madison Building. The versatile den features a closet and can be used as a second bedroom or home office. Open-concept layout with 10-ft ceilings, floor-to-ceiling windows, laminate flooring throughout, and stainless steel appliances. Freshly painted with a highly functional layout. Includes a heated underground parking space conveniently located directly across from the building entrance. Enjoy direct indoor access to Loblaws and LCBO, plus 24-hour concierge service. Steps to Yonge & Eglinton subway, TTC buses, and the upcoming LRT stop right outside, as well as shops, restaurants, and entertainment. Exceptional 4th-floor amenities include a theatre, swimming pool, party room, bar, lounges, two-storey gym, yoga studio, and outdoor terrace with BBQ's. Move in and enjoy urban living at its best. Can Also Be Rented For $2650/Mo. without Parking. (id:61852)
Forest Hill Real Estate Inc.
42 Alphonsus Court
New Tecumseth, Ontario
Welcome to This Beautiful Semi-Detached Bungalow . 3+2 Bedrooms 2 Washrooms , Finished Basement . Living Room & Dining Room Converted to Bedroom ( Can easily be converted back to Dining), Good Size Primary Bedroom & Other Bedrooms *** Its Big Pie Shaped Lot*** Walk Out To Deck From Master! Garage Access To Basement And 2Pc Bath . Quiet Court Location Makes It A Great Family-Friendly Home ! (id:61852)
RE/MAX Realty Services Inc.
21 Avon Crescent
Vaughan, Ontario
This exceptional linked 5-level back split in the prestigious East Woodbridge community has been completely renovated from top to bottom - truly move-in ready with no detail overlooked. From the moment you arrive, the professional landscaping with elegant aluminum railings, a modern shed, upgraded fencing, and a full security system with cameras sets the tone for what awaits inside. Step inside and be captivated by the custom-designed contemporary interiors created by a professional interior designer for both style and function. Enjoy stunning smooth ceilings with recessed pot lighting, premium flooring throughout, and magazine-worthy bathrooms with designer finishes. The gourmet kitchen features high-end cabinetry, sleek quartz countertops, and quality appliances, perfect for entertaining and family living. Generously sized rooms spread over multiple levels provide both privacy and flexibility, ideal for multi-generational living or a growing family. The bright and airy layout is enhanced by large windows, flooding the home with natural light. Located on a quiet, family-friendly crescent, you're just minutes from top-rated schools, parks, shopping, transit, major highways, and all the amenities Vaughan has to offer. ** This is a linked property.** (id:61852)
Union Capital Realty
81 Pridham Place
New Tecumseth, Ontario
Exceptional 4-bedroom, 5-bath luxury home with high-end upgrades and an award-winning floor plan. Highlights include a custom gourmet kitchen with premium appliances, expansive bedrooms, and a versatile finished basement with a rec room, full bath, and roughed-in kitchen. The convenient second-floor laundry room adds practicality to your daily routine. Located on a prime lot in a family-oriented neighborhood, close to a large park and future school. Modern design, ample storage, and unmatched elegance make this a must-see. This extraordinary home is more than a residence its a statement of sophistication and comfort. Every element has been thoughtfully curated to exceed your expectations. Embrace a life of unparalleled luxury today. (id:61852)
Real Estate Advisors Inc.
310 - 8188 Yonge Street
Vaughan, Ontario
Welcome to this stunning, brand-new Corner unit condo that perfectly blends style, convenience, and comfort. Situated in a prime location with easy access to transit and just minutes from Highway 407, this unit offers the ultimate in urban connectivity. Step inside to a bright and open-concept layout featuring,9 Feet Ceiling, brand-new stainless steel appliances, a spacious kitchen island ideal for cooking and entertaining, and two full bathroom . Enjoy the luxury private patios. The den can easily function as a 3rd bedroom . This exceptional building offers unparalleled amenities, including a Rooftop terrace with pool view, Fully equipped fitness center, Stylish party room and quiet study area, Outdoor pool for summer fun and a Dedicated dog park for your furry friend. (id:61852)
Homelife/bayview Realty Inc.
1844 Oakwood Road
Innisfil, Ontario
Top 5 Reasons You Will Love This Home: 1) Fully renovated interior featuring a stunning custom kitchen by Kas Kitchens, new windows on the main and upper levels, redesigned staircase, luxurious ensuite, upgraded insulation, soundproofing throughout the main level, a 1,521 square foot unfinished addition on the main and upper level full of potential, and so much more 2) Extensive exterior upgrades, including a high-capacity septic system, Koho saltwater pool, freshly laid sod, new fencing and gates, sleek vinyl siding across the entire home, updated garage doors, and a brand-new roof 3) Thoughtfully designed new addition offering endless potential for expansion, complete with ICF foundation, in-floor heating throughout the main level and garage, new windows and doors, partial HVAC rough-ins, and a mostly framed second level, ideal for creating a separate living space with bedroom and bathroom upstairs and full living area below 4) Prime location tucked away on a private road that offers the serenity of country living while being just minutes from shopping, dining, and Highway 400 access 5) Deeded access to a private beach exclusive to Longwood Road Association residents, featuring a river rock shoreline, shared seasonal dock, wooded path access approximately five minutes from the home, communal firepit, and picnic tables, beachside storage sheds, kayak rack and more storage that can be arranged through the association. 2,047 sq.ft. plus a partially finished basement. (id:61852)
Faris Team Real Estate Brokerage
Basement - 185 Red Maple Road
Richmond Hill, Ontario
A Beautifully Renovated Brand New Walk-Up Basement With Separate Entrance, Apt In The Most Desirable Neighbourhood. Conveniently Located In The Heart Of Richmond Hill, Tenant Pays 1/3 Utilities and Internet. One Parking On Driveway. Own Laundry, Enjoy An Array Of Amenities. Walking Distance To The GO Train Station Ensuring A Seamless Commute To Toronto & Beyond, Viva Bus, Parks, Schools, and Shopping. Close To Hwy 7/407/404. (id:61852)
Sutton Group-Admiral Realty Inc.
16 - 180 Parsons Road
New Tecumseth, Ontario
Fantastic Opportunity To Lease And Run Your Business Out Of An Office That Is Situated In A Highly Visited Plaza On ParsonsRd In Alliston! This Unit Has A Number Of Permitted Uses. Ideally Looking For Heathcare And/Or Office Professionals. Tenant Will Be Sharing Leased Area With Other Professionals. Opportunity To Lease One Unit Or Multiple. **EXTRAS** Reception Area & Parking. Zoning: LightIndustrial, Pharmacy; And, Health Services Establishments. Utilities Are Included In Additional Rent. Tenant Is Only Responsible ForI nternet/Phone Utility Cost. (id:61852)
Coldwell Banker Ronan Realty
3a - 4 Cox Boulevard
Markham, Ontario
Gorgeous and Meticulously Maintained Condo Townhouse in the Highly Coveted Markham-Unionville Community. Enjoy Unbeatable Convenience With a 5-Minute Drive to Both HWY 407 and 404, and Access to Top-Ranked Schools Including Unionville High. Featuring 9 Feet Ceilings on the Main Floor and Basement, This Bright and Spacious Home is Perfect for Families, First-Time Buyers, or Investors. Located in the Heart of Downtown Markham, Steps From Restaurants, Shops, Parks, and Theatre. Upgraded with Brand-New kitchen Appliances and A/C. Move-In Ready! (id:61852)
Homelife Golconda Realty Inc.
223 Orr Drive
Bradford West Gwillimbury, Ontario
Welcome To Extra Ordinary Orr. Stunning 3-Bedroom Town home in the Heart of Bradford - Steps to GO Transit Beautifully situated in one of Bradford's most convenient pockets, this upgraded 3-bed, 3-bath townhouse offers turnkey living with stylish finishes and a functional layout perfect for families, commuters, and investors alike. Step inside to a welcoming foyer that opens into a bright main level with laminate flooring throughout and a spacious open-concept living/dining area illuminated by pot lights. The modern kitchen features Frigidaire stainless steel appliances, a centre island, marble backsplash, custom cabinetry, an upgraded faucet, and an eat-in breakfast area with a walkout to the backyard. A wrought-iron staircase leads to the second floor, where you'll find three generous bedrooms & a bedroom in the basement, including a sun-filled primary with a walk-in closet and a 4-piece ensuite complete with separate shower and soaker tub. The newly finished basement adds incredible value, offering a versatile recreation space plus an additional bedroom, all completed with sleek pot lights-perfect for guests, work-from-home, or extended family. This home has been meticulously improved with thoughtful upgrades throughout, including recent renovations & upgrades. New paved front walkway for enhanced curb appeal. Added garage shelving for optimized storage. New door from laundry room to garage for improved interior access. Marble kitchen backsplash. Additional shelving in primary bedroom closet. Finished basement with additional bedroom and pot lights. Upgraded kitchen faucet. Cement patio blocks in backyard for outdoor furniture set-up. Laundry room folding table, clothing rod and extra shelving. Offering incredible value, excellent commuter access, and a growing family-friendly community, this home is truly move-in ready (id:61852)
Harvey Kalles Real Estate Ltd.
316 - 199 Pine Grove Road
Vaughan, Ontario
This Is A Stunning Stacked Condo Townhouse Located In Woodbridge, Overlooking The Beautiful Humber River from your balcony. With An Open And Modern Layout, This Townhouse Boasts Plenty Of Natural Light Throughout. The Kitchen Has Been Upgraded With Extended Cabinets, Caesar Stone Quartz Countertops Including A Waterfall Island And Backsplash. The Ceilings Soar Up To 9 Ft And There Are Custom Glass Stairs Leading Up To The Second Level Where You Will Find The Primary Bedroom With An Ensuite, A Second Bedroom, And A 4-Piece Bathroom. The Bathroom Has Also Been Upgraded, And There Is A Full-Sized Washer/Dryer. Other Upgrades Include New Paint And Engineered Hardwood Floors Throughout. (id:61852)
Harvey Kalles Real Estate Ltd.
22 - 16 Lytham Green Circle
Newmarket, Ontario
Direct from the Builder, this townhome comes with a builder's Tarion full warranty. This is not an assignment. Welcome to smart living at Glenway Urban Towns, built by Andrin Homes. Extremely great value for a brand new, never lived in townhouse. No wasted space, High demand upper , two bedroom, Two bathroom Includes TWO parking spots (One EV) and TWO lockers. Brick modern exterior facade, tons of natural light. Modern functional kitchen with open concept living, nine foot ceiling height, large windows, quality stainless steel energy efficient appliances included as well as washer/dryer. Energy Star Central air conditioning and heating. Granite kitchen countertops. Perfectly perched between Bathurst and Yonge off David Dr. Close to all amenities & walking distance to public transit bus terminal transport & GO train, Costco, retail plazas, restaurants & entertainment. Central Newmarket by Yonge & Davis Dr, beside the Newmarket bus terminal GO bus (great accessibility to Vaughan and TTC downtown subway) & the VIVA bus stations (direct to Newmarket/access to GO trains), a short drive to Newmarket GO train, Upper Canada Mall, Southlake Regional Heath Centre, public community centres, Lake Simcoe, Golf clubs, right beside a conservation trail/park. Facing Directly Towards Private community park, dog park, dog wash station and car wash stall. visitor parking. Cottage country is almost at your doorstep, offering great recreation from sailing, swimming and boating to hiking, cross-country skiing. The condo is now registered. (id:61852)
Harvey Kalles Real Estate Ltd.
11 - 18 Lytham Green Circle
Newmarket, Ontario
Direct from the Builder, this townhome comes with a builder's Tarion full warranty. This is not an assignment. Welcome to smart living at Glenway Urban Towns, built by Andrin Homes. Extremely great value for a brand new, never lived in townhouse. No wasted space, High demand upper , two bedroom, Two bathroom Includes TWO parking spots (One EV) and TWO lockers. Brick modern exterior facade, tons of natural light. Modern functional kitchen with open concept living, nine foot ceiling height, large windows, quality stainless steel energy efficient appliances included as well as washer/dryer. Energy Star Central air conditioning and heating. Granite kitchen countertops. Perfectly perched between Bathurst and Yonge off David Dr. Close to all amenities & walking distance to public transit bus terminal transport & GO train, Costco, retail plazas, restaurants & entertainment. Central Newmarket by Yonge & Davis Dr, beside the Newmarket bus terminal GO bus (great accessibility to Vaughan and TTC downtown subway) & the VIVA bus stations (direct to Newmarket/access to GO trains), a short drive to Newmarket GO train, Upper Canada Mall, Southlake Regional Heath Centre, public community centres, Lake Simcoe, Golf clubs, right beside a conservation trail/park. Facing Directly Towards Private community park, dog park, dog wash station and car wash stall. visitor parking. Cottage country is almost at your doorstep, offering great recreation from sailing, swimming and boating to hiking, cross-country skiing. The condo is now registered. (id:61852)
Harvey Kalles Real Estate Ltd.
28 - 18 Lytham Green Circle
Newmarket, Ontario
Direct from the Builder, this townhome comes with a builder's Tarion full warranty. This is not an assignment. Welcome to smart living at Glenway Urban Towns, built by Andrin Homes. Extremely great value for a brand new, never lived in townhouse. No wasted space, attractive 2 bedroom, 2 bathroom Includes TWO parking spots, one with EV hookup, and TWO lockers, Unit # 536,537. Brick modern exterior facade, tons of natural light. Modern functional kitchen with open concept living, nine foot ceiling height, large windows, quality stainless steel energy efficient appliances included as well as washer/dryer. Energy Star Central air conditioning and heating. Granite kitchen countertops. Perfectly perched between Bathurst and Yonge off David Dr. Close to all amenities & walking distance to public transit bus terminal transport & GO train, Costco, retail plazas, restaurants & entertainment. Central Newmarket by Yonge & Davis Dr, beside the Newmarket bus terminal GO bus (great accessibility to Vaughan and TTC downtown subway) & the VIVA bus stations (direct to Newmarket/access to GO trains), a short drive to Newmarket GO train, Upper Canada Mall, Southlake Regional Heath Centre, public community centres, Lake Simcoe, Golf clubs, right beside a conservation trail/park. Private community park, dog park, visitor parking, dog wash station and car wash stall. Cottage country is almost at your doorstep, offering great recreation from sailing, swimming and boating to hiking, cross-country skiing. The condo is now registered. (id:61852)
Harvey Kalles Real Estate Ltd.
16 - 24 Lytham Green Circle
Newmarket, Ontario
Client RemarksDirect from the Builder, this townhome comes with a builder's Tarion full warranty. This is not an assignment. Welcome to smart living at Glenway Urban Towns, built by Andrin Homes. Extremely great value for a brand new, never lived in townhouse. No wasted space, attractive one bedroom, one bathroom Includes one parking spot and TWO lockers. SECOND parking spot available right beside for only $20K. Brick modern exterior facade, tons of natural light. Modern functional kitchen with open concept living, nine foot ceiling height, large windows, quality stainless steel energy efficient appliances included as well as washer/dryer. Energy Star Central air conditioning and heating. Granite kitchen countertops. Perfectly perched between Bathurst and Yonge off David Dr. Close to all amenities & walking distance to public transit bus terminal transport & GO train, Costco, retail plazas, restaurants & entertainment. Central Newmarket by Yonge & Davis Dr, beside the Newmarket bus terminal GO bus (great accessibility to Vaughan and TTC downtown subway) & the VIVA bus stations (direct to Newmarket/access to GO trains), a short drive to Newmarket GO train, Upper Canada Mall, Southlake Regional Heath Centre, public community centres, Lake Simcoe, Golf clubs, right beside a conservation trail/park. Facing Directly Towards Private community park, dog park, dog wash station and car wash stall. visitor parking. Cottage country is almost at your doorstep, offering great recreation from sailing, swimming and boating to hiking,cross-country skiing. The condo is now registered (id:61852)
Harvey Kalles Real Estate Ltd.
60 Owens Road
New Tecumseth, Ontario
Live in this amazing family oriented Treetops Community! This Gorgeous family home has no competition, thanks to the beautiful finished basement which is completely separate from the upstairs and features a huge kitchen W/Island, B/I D/W, B/I Range hood, it's own separate laundry room, lots of storage, Large bedroom and Living room, Walk-Up entrance and convenient access. Additional parking spot in front allows to accommodate more cars. This beautiful finished basement can significantly help accommodate multi-generational living. Main level has grand double door entry with soaring 2 storey ceiling and lots of natural light coming through multitude or large south-facing windows. 9ft Ceilings, Gas fireplace, open concept family/dining/breakfast/kitchen will keep a family closer together. Convenient main floor laudly room with large closet and utility sink, doubles as a mud room and has direct access from the garage. Gloriously spacious Main Bedroom with spa-like soaker tub, double sink, and separate shower. Generous secondary bedroom, all have closets and large windows. The whole house feels and looks fresh, drenched in sunlight, spacious, warm and comfortable. (id:61852)
Homelife Optimum Realty
363 Irene Drive
Georgina, Ontario
Whole House for Rent - Privacy & Lifestyle Combined!Enjoy privacy and comfort in this sun-filled, well-maintained home located in the heart of Keswick. Set on a quiet street, this inviting property offers a relaxed lifestyle with ample parking and bright living spaces throughout. Just a short walk to Lake Simcoe, public boat launch, Young Harbour Park, Adeline Park, and an off-leash dog park-perfect for outdoor enthusiasts year-round. Conveniently located only 5 minutes to Hwy 404 and local schools, and just 7 minutes to Walmart and everyday amenities. An ideal rental opportunity for those seeking comfort, convenience, and nature at their doorstep. (id:61852)
Jdl Realty Inc.
