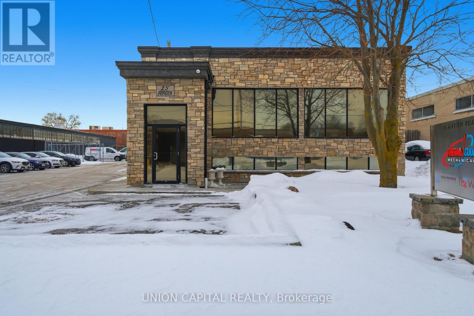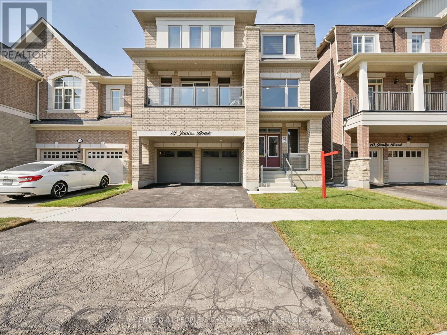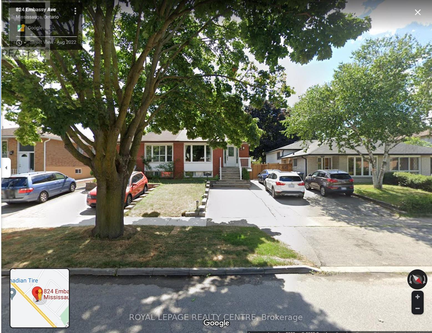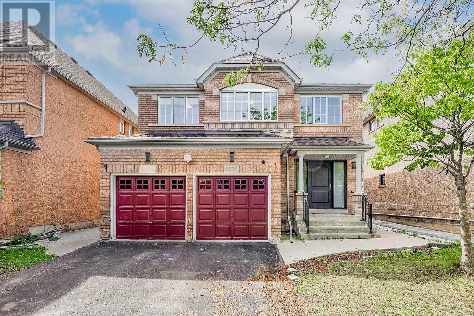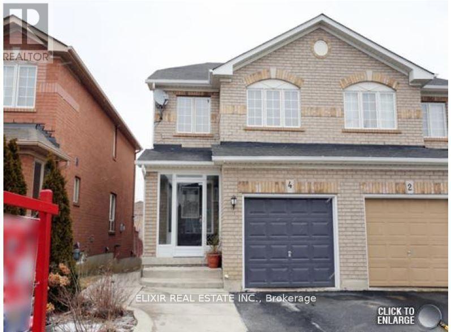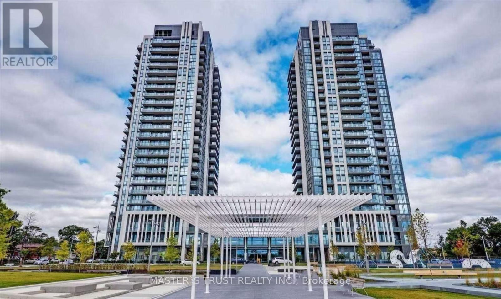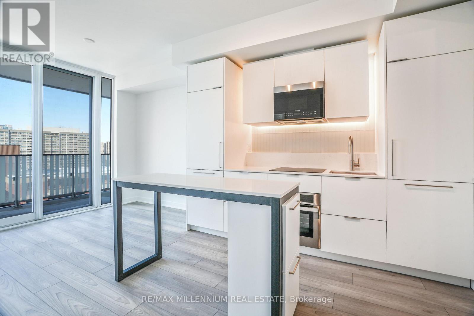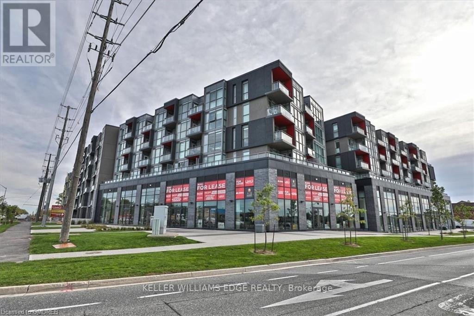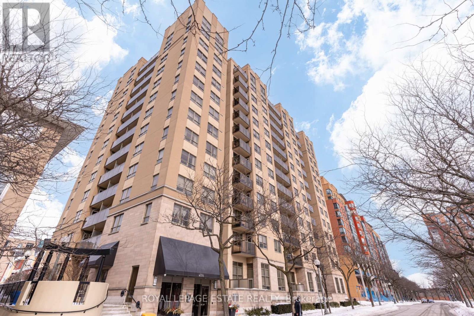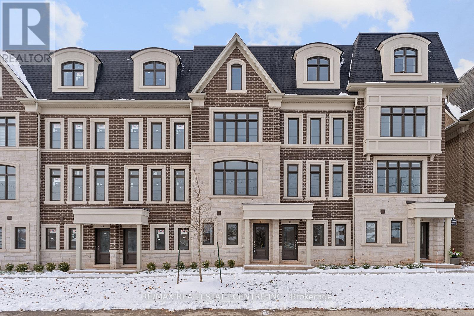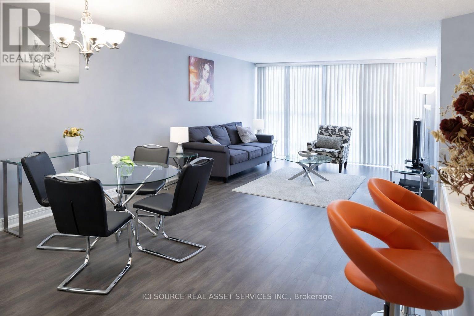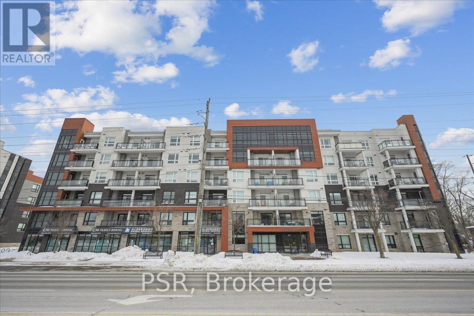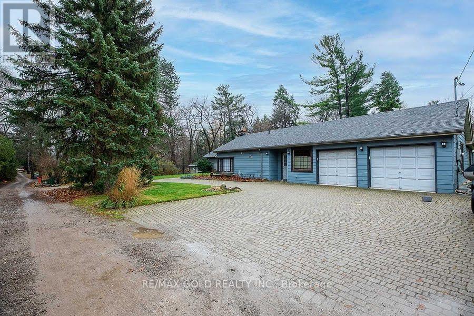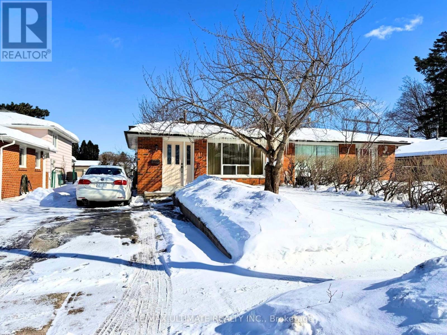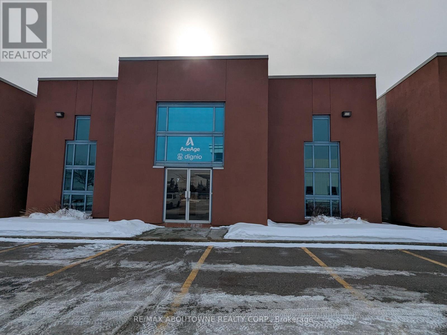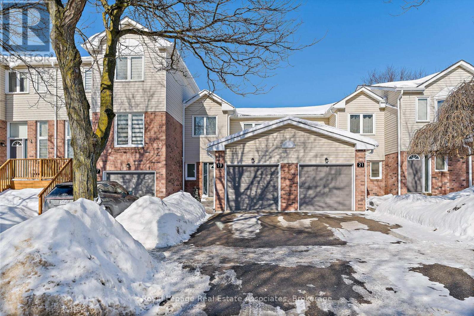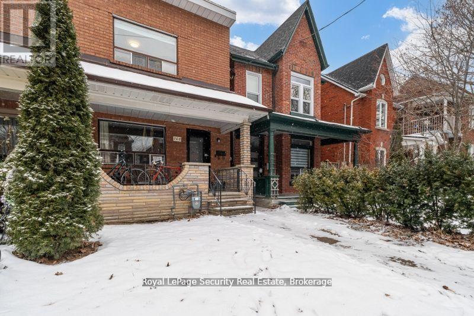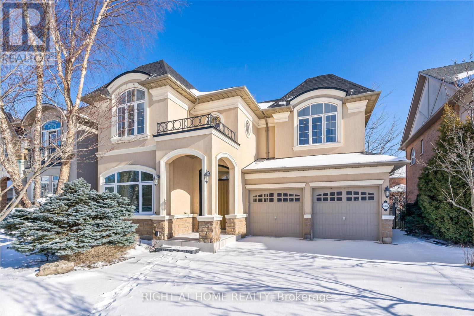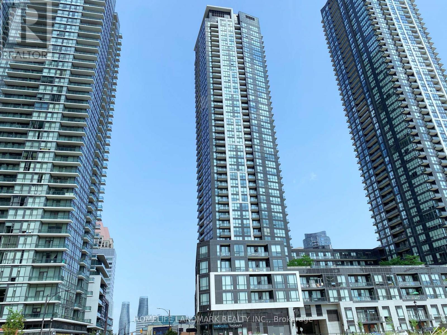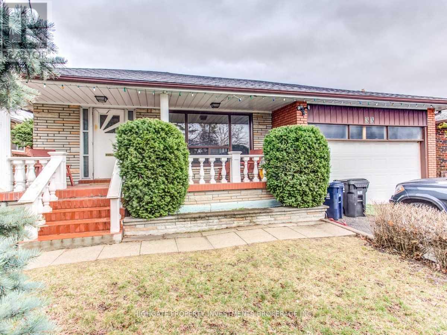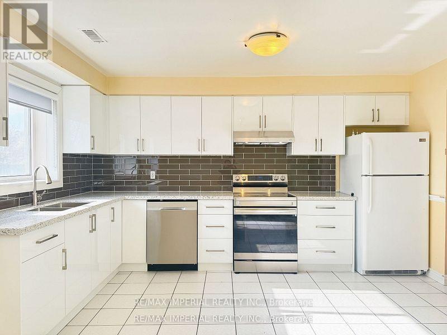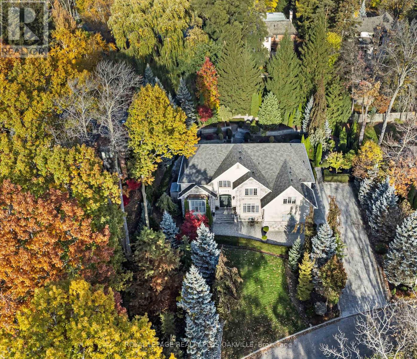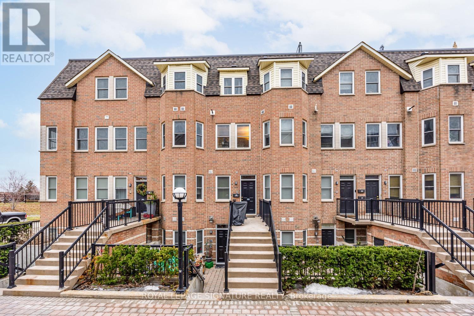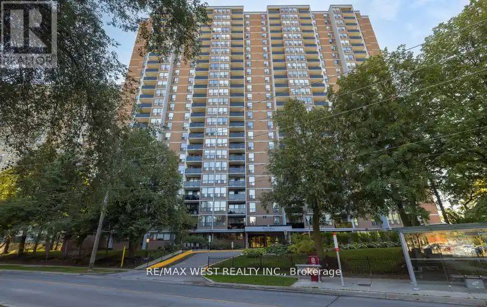15 Airview Road
Toronto, Ontario
Located at 15 Airview Road, this well-maintained property offers excellent road exposure and approximately 1,926 sq. ft. of clean, functional office space. The finished basement includes a bathroom, kitchen, and additional office area, providing added flexibility. The warehouse is equipped with a drive-in door and is zoned E1.0, allowing for a wide range of permitted uses. Ideally situated minutes from Toronto Pearson International Airport, with quick access to major 400-series highways, public transit, and key commercial corridors, the location offers outstanding connectivity and convenience. (id:61852)
Union Capital Realty
12 Junior Road
Brampton, Ontario
Immaculate 3-storey detached home, built by Townwood Homes (Windermere Series, Elev. D), with outstanding income potential, offering a main floor in-law suite and a fully finished legal 2-bedroom basement apartment together generating approx. $3,950/month in rental income. Features 5 bedrooms in total. Grand double-door entry with 20-ft open-to-above foyer and direct garage access. Chef's kitchen with quartz counters, breakfast bar, and 24x24 porcelain flooring in kitchen & breakfast area, with walk-out to deck. Hardwood flooring on main level and third-level primary suite. Oak stairs with iron pickets on all levels. Family room with gas fireplace. Den with French doors and 3-pc semi-ensuite. Primary bedroom features 5-pc ensuite, walk-in closet, and walk-out to covered deck. Second bedroom includes 4-pc ensuite and large closet; third and fourth bedrooms share a 4-pc semi-ensuite with walk-in closets. Legal basement apartment offers walk-out to yard. Three separate laundries. Close to schools, parks, grocery stores, Cassie Campbell Community Centre, and all amenities. (id:61852)
Century 21 People's Choice Realty Inc.
Bsmt - 824 Embassy Avenue
Mississauga, Ontario
Lower Level Of A Very Spacious Semi-Detached Home In A Highly Desirable Location. Utilities And Internet Included. Features Above-Grade Windows That Fill The Space With Natural Light, Pot Lights Throughout And Laminate Flooring. Enjoy A Spacious Kitchen, Open Living Area, Large Bedroom And A 3 Piece Washroom. Shared Laundry And Separate Private Entrance. A Commuter's Dream - Steps To The Mississauga Bus Route, Walking Distance to Clarkson GO Station And Minutes To The QEW. Close To Grocery Stores, Shopping, Restaurants, Lakefront Parks And An Outdoor Public Swimming Pool. (id:61852)
Royal LePage Realty Centre
5930 Bassinger Place
Mississauga, Ontario
Large Detached with Legal 2 bedroom Apartment in the heart of Churchill Meadows! Offers a perfect blend of luxury and comfort with 4+2 spacious bedrooms with 4 bathrooms, including a beautifully appointed master suite featuring a double-sink ensuite. Step inside to a grand entrance with an elegant curved wooden staircase, leading to a main floor that boasts hardwood flooring throughout the inviting sitting area, dining room, and lounge. The powder room and laundry are located on the main floor for convenience. Additional legal 2-bedroom basement suite with a private entrance. Your private backyard oasis awaits, complete with a sparkling pool ideal for entertaining family and friends. With a double garage and parking for 4 vehicles, you'll enjoy unmatched convenience. Situated in a prime location, this home is surrounded by excellent schools, beautiful parks, and major shopping malls, ridgeway plaza with effortless access to highways 401 and 403 as well as public transit. Don't miss this opportunity to schedule your viewing today! (id:61852)
Sotheby's International Realty Canada
Basement - 4 Lonestar Crescent
Brampton, Ontario
Bright and spacious 1-bedroom, 1-bathroom basement apartment located in a quiet, family-friendly neighbourhood of Brampton. This well-maintained unit offers an open and functional layout with ample natural light, generous storage, and a warm, inviting atmosphere. Conveniently situated minutes from Cassie Campbell Community Centre, shopping plazas, grocery stores, restaurants, parks, schools, and public transit. Ideal for a small family or professional seeking a comfortable and clean living space. One parking spot included. Utilities additional at $50/month. Tenant responsible for internet and cable. (id:61852)
Elixir Real Estate Inc.
1102 - 17 Zorra Street
Toronto, Ontario
Fantastic 1-bed, 1-bath, 1 Parking, 1 Locker, condo in the heart of Etobicoke perfect for first-time buyers, down sizers, or investors looking to get into the market! Offers An Open Concept Layout, Modern Kitchen W/Quartz Countertop, S/S Appliances, Floor To Ceiling Windows,Luxurious Finishes & Private Balcony. Enjoy your own private balcony for morning coffee or to unwind after a long day. Additional storage space is provided with a dedicated locker. Amenities Incl. 24Hr Concierge, Guest Suites, Gym,Party/Mtg Rm, Rooftop Deck/Garden, Indoor Pool With Hot Tub And Park For Kids And Pets Next Door! Located near major highways, public transit, shopping, and restaurants, with quick access to downtown, this condo offers both convenience and lifestyle. Move-in ready and designed for easy living an excellent opportunity in a vibrant community! (id:61852)
Master's Trust Realty Inc.
1107 - 1 Fairview Road E
Mississauga, Ontario
Brand New 1 Bedroom Suite at ALBA Condos Located in the Heart of Mississauga. This Bright and Functional Layout Features Modern Finishes, Laminate Flooring Throughout, Contemporary Kitchen with Integrated Appliances, and Large Windows Providing Excellent Natural Light.Unit Includes One Underground Parking Space Equipped with EV Charging and Two Bicycle Storage Spaces.Conveniently Situated on Hurontario Street with Easy Access to Public Transit Including the Upcoming Hurontario LRT and Within Walking Distance to Cooksville GO Station. Close to Square One Shopping Centre, Restaurants, Parks, Schools, and Major Highways Including 403 and 401.Residents Have Access to Building Amenities Including Concierge, Fitness Centre, Party and Social Rooms, Co-Working Spaces, Guest Suites, and Outdoor Terrace with BBQ Areas. Some Amenities May Not Yet Be Available and Are Subject to Completion by the Builder. (id:61852)
RE/MAX Millennium Real Estate
617b - 5240 Dundas Street
Burlington, Ontario
Situated in the sought after Orchard community, this stunning 1 + 1 bedroom suite has it all. Your floor to ceiling windows overlook the beauty of the Bronte Creek ravine. Carpet-free with a well-appointed kitchen and not often seen pantry, this unit also features a rare bathroom closet. Close to shopping, restaurants, the highways, and the new Oakville hospital. With 628SF of total living space and fantastic views, this one won't last long! Welcome home! Amenities abound - fitness centre, hot & cold plunge pools, rooftop terrace, and so much more. One underground parking spot is included. Really, what more could you ask for? No upstairs neighbours? You got it! (id:61852)
Keller Williams Edge Realty
405 - 4 Elsinore Path
Toronto, Ontario
Welcome to 4 Elsinore Path, built by Daniels The Wave Condos! Fall in love with lakeside living in this bright, south-facing studio plus bedroom in the heart of Mimico. Wake up to gorgeous views of lakeshore village park and enjoy your morning coffee on the private balcony as sunlight fills the space through large sliding glass doors. Thoughtfully designed with modern laminate flooring and a functional open-concept layout, the enclosed plus-one with sliding doors offers the perfect bedroom, nursery, or work-from-home retreat. Eat-In kitchen is fully equipped with full size fridge, stove and dishwasher. Steps to the waterfront, Colonel Samuel Smith park, trails, TTC, and everyday conveniences of vibrant Lakeshore Blvd. w, this inviting suite offers en-suite laundry, comfort, lifestyle, and an ideal first step into homeownership or the perfect place to downsize from a larger home. (id:61852)
Royal LePage Estate Realty
47 - 2140 Trafalgar Rd Road
Oakville, Ontario
Be the first to live in this spacious executive townhouse in the desirable River Oaks community. This brand-new build features never-used appliances and a bright, open-concept layout with 9-foot ceilings and a solid oak staircase. The upgraded kitchen is both stylish and functional-perfect for everyday cooking and entertaining. Sliding doors lead to a private terrace, ideal for relaxing outdoors. The second level offers two bright bedrooms with ample closet space and a full bathroom. The top level is nothing short of luxury, with a large primary suite featuring his-and-hers walk in closets, a 5-piece ensuite bathroom, and its own private balcony. Additional highlights include a drywalled, insulated two-car garage with interior access. Conveniently located near shops, restaurants, parks, schools, and major highways. (id:61852)
RE/MAX Real Estate Centre Inc.
301 - 4205 Shipp Drive
Mississauga, Ontario
Bright & Spacious Condo in Prime Mississauga Location. Move-In Ready. Welcome to this 2 bedrooms 2 washrooms beautifully maintained condo offering a bright, open layout and unbeatable convenience in the heart of Mississauga. This unit features: Spacious open-concept living and dining area. Large windows with stunning city views. Modern flooring throughout. Clean, neutral finishes ready for your personal touch. Well-maintained building in a highly desirable location. Perfect for first-time buyers, investors, or professionals looking for easy city living. Location, Location, Location. Enjoy unbeatable access to major highways -You can reach Highway 401 in just minutes thanks to the convenient on-ramp at Hurontario Road. Close to: Public transit. Shopping and restaurants. Schools and parks. Major commuter routes. Enjoy *resort-style amenities* including a *gym, sauna, indoor pool, tennis court, and kids' playground, all **included in your condo fees*. Ideally located *minutes from Highways 403 and 401, and just steps to **Square One. Shopping Centre, public transit, schools, restaurants, theatres, libraries, and community centres* - everything you need right at your doorstep. If you're looking for value, location, and a smart investment opportunity in Mississauga, this is one you won't want to miss. *For Additional Property Details Click The Brochure Icon Below* (id:61852)
Ici Source Real Asset Services Inc.
211 - 320 Plains Road E
Burlington, Ontario
Floor-to-ceiling, wall-to-wall windows fill this stunning corner unit with natural light, creating a bright and airy space that truly sets it apart in this boutique low-rise building. The open layout is enhanced by 9-ft ceilings, wide plank hand-scraped flooring, and a welcoming foyer with plenty of storage. The sleek kitchen boasts quartz countertops, a glass backsplash, and modern appliances, while the spa-like bathroom features imported porcelain tile and ensuite privilege. Enjoy high-end roller blinds throughout, including blackout in the bedroom, plus walkouts to the spacious balcony from both the living room and bedroom. Built by Rosehaven Homes in 2020, this community offers exceptional amenities: a fitness and yoga studio, business centre, party room, rooftop terrace with BBQs, gardens, and fire pit, plus bike storage, visitor parking, and a dedicated dog area. The location is unbeatable just a short walk to Aldershot GO, shops, cafes, LaSalle Park, and the RBG, with quick highway access to the 403, QEW, and 407. (id:61852)
Psr
1356 Oak Lane
Mississauga, Ontario
One Of A Kind Opportunity To Buy In One Of The Most Sought After Locations In Lorne Park Neighbourhood! This Almost 2 Acre Lot, Huge Lot Size ( 195.01 X 190 Feet ),2653 SQ FT Is Truly A One Of A Kind Property With The Option To Build Your Dream Home or can Built Custom Luxury Home Or Possibly Sever Into Two Lots! Must See !!!! Close To All Amenities, Highways And Highly Rated Schools.PT LT 23, CON 2 SDS TT , AS IN VS385286, S/T & T/W VS385286, S/T VS248056 AS AMENDED BYVS272401 ; S/T RO575089,TT151419,VS294620,VS44189 SUBJECT TO AN EASEMENT OVER PTS 1 AND 243R37655 AS IN PR3149014 SUBJECT TO AN EASEMENT OVER PTS 1 AND 2 43R37655 AS IN PR3149015 (id:61852)
RE/MAX Gold Realty Inc.
2201 Stir Crescent
Mississauga, Ontario
Beautiful well maintained spacious four level semi- detached back split family home with lots of natural light, 3 bedrooms, 3 bathrooms, and a rec room/den in the basement, great for an extra bedroom, office or exercise room/gym, laundry area, backyard, and much more! The property is conveniently located near schools, park, stores, highways, etc. (Note: the existing internet with Rogers is included in the lease for 1 year. Tenants to be responsible for payment of all utilities & must obtain their own insurance.) (id:61852)
RE/MAX Ultimate Realty Inc.
F7 - 1273 North Service Road
Oakville, Ontario
Clean industrial unit available in a modern industrial complex. High percentage office space. Well Finished Offices. East Oakville location with excellent QEW highway access. Truck level Shipping 18' clear height. Available September 1, 2025 (id:61852)
RE/MAX Aboutowne Realty Corp.
19 Stewart Maclaren Road
Halton Hills, Ontario
Fully renovated from top to bottom and move-in-ready townhome is a standout in its community. With stylish finishes, a finished basement, and low-maintenance living, this 3-bed, 3-bath, and 2-parking home is ideal for first-time buyers, downsizers, or investors seeking turn-key value. The welcoming foyer features stylish tile flooring (2020), a 2-piece bathroom, and direct access to the garage. The open-concept main level features laminate flooring, pot lights (2020), and elegant wainscoting throughout. The charming kitchen features stainless steel appliances, quartz countertops (2020), a ceramic backsplash, a walkout to the deck (2021), and a quiet backyard with no rear neighbours. Upstairs offers new laminate flooring (2023) and three well-sized bedrooms. The primary bedroom features a wall-to-wall closet and a large window overlooking the backyard. The second bedroom also overlooks the backyard and includes a closet organizer and pot lights, while the third bedroom, overlooking the front yard, offers a built-in double closet and a large window. A fully renovated 4-piece bathroom (2020) and a linen closet complete this level. Enjoy the fully finished renovated basement (2020), which adds valuable living space with a comfortable rec room, a modern 3-piece bathroom (2022), and a finished laundry room (2020) with shelving, a laundry sink, and additional storage, including a built-in closet and finished storage under the stairs. Maintenance fees include visitor parking, snow removal, exterior maintenance/landscaping, roof, windows, common elements, and parkette. Located close to schools, parks, shopping, transit, and more! (id:61852)
Royal LePage Real Estate Associates
Main - 706 Gladstone Avenue
Toronto, Ontario
Beautiful newly renovated main floor 1 bed 1 den apartment in amazing Dovercourt Village. Steps to Dovercourt Park and 5 minute walk to Dufferin subway station. Brand new kitchen and bath. Access to large shared backyard and front porch. Ensuite laundry included. Amazing location close to amazing amenities like trendy Geary Ave and shops on Bloor street. (id:61852)
Royal LePage Security Real Estate
3352 Petrie Way
Oakville, Ontario
An extraordinary opportunity to own a fully upgraded luxury home in one of the area's most sought-after communities, just steps to the lake. Ideally located within walking distance to Shell Park Beach, scenic nature trails, and the shoreline, with the shops, dining, and charm of downtown Bronte only a short drive away. This spectacular residence showcases extensive high-end renovations and premium finishes throughout. The home features a state-of-the-art chef's kitchen equipped with Jenn-Air appliances, high-end cabinetry, sintered stone countertops and flooring, and a fully appointed servery. The impressive open-to-above family room is highlighted by a decorative fireplace and architectural fluted panel detailing. Engineered hardwood flooring flows throughout the home, complemented by custom wainscoting on the main level and modern, top-quality electrical fixtures. The second level offers four generously sized bedrooms and three luxurious bathrooms. The professionally finished legal basement features a full kitchen, laundry, two bedrooms, two bathrooms, and a separate entrance. Additional upgrades include new roof and professional landscaping further enhancing long-term value and peace of mind. This home truly is a rare blend of luxury, lifestyle, and location. (id:61852)
Right At Home Realty
2310 - 510 Curran Place
Mississauga, Ontario
Fabulous 1 bedroom + 1 Den Suite, Carpet free, Move in ready! Open south view of Lake Ontario. Den is big enough to become a 2nd bedroom or a functional office. Open concept layout features high 9ft ceilings and floor-to-ceiling windows in the living room and the bedroom. Kitchen with quartz countertops. All upgraded stainless appliances. An electric fireplace is included. 1 Parking & 1 Locker included. Location in city centre of Mississauga. Walking distance to Square One Mall, Supermarkets, Library, Public Transit, Celebration Square and Sheridan College. Secure building with concierge. (id:61852)
Homelife Landmark Realty Inc.
Upper - 33 Paulvale Crescent
Toronto, Ontario
Stunning 3 Br - Upper Unit Backsplit On Spacious Lot. Beautiful Curb Appeal W/ Large Trees, Shrubs, Bushes & Gardens. Front Porch W/ Contrasting White Railings. Double Car Driveway. Bathed In Natural Sunlight. Numerous Windows Throughout. Beautiful Hardwood Flooring. Sizable Kitchen W/ Eat-In Area, Backsplash, Windows & Ample Cabinetry. Spacious Living & Dinning Rooms. Close To Walmart, Supermarkets, Shopping, Restaurants, Cinemas, 401, 400 & 407. 5 Min Walk To Ttc, Bus, Subway. (id:61852)
Highgate Property Investments Brokerage Inc.
641a The Queensway
Toronto, Ontario
Located in one of the most desirable area of South Etobicoke, this spacious 3+den, three-storey unit offers a bright open-concept layout with a renovated kitchen and upper-level laundry for everyday convenience. laminate flooring, Custom window blinds, and one rear parking spot included. Unbeatable access to Hwy QEW & 427, Royal York Subway Station, Mimico GO, and minutes to Costco, Sherway Gardens, IKEA, Cineplex, and more. (id:61852)
RE/MAX Imperial Realty Inc.
1189 Glen Road
Mississauga, Ontario
Rarely offered original owner home on a picturesque, tree-lined, family-friendly street in the heart of prestigious Lorne Park. Set well back from the road and surrounded by mature trees and lush gardens, this custom residence offers an estate-like setting on an exceptionally private, pool-sized lot exceeding 18,000 sq ft. The timeless stone, stucco and brick exterior in warm earth tones is enhanced by extensive hardscaping, including a wide driveway, walkways, porch and patio areas. An oversized garage provides parking for two vehicles plus storage, while the expansive driveway accommodates over eight cars. Offering approximately 4,000 sq ft of thoughtfully designed living space, this executive home features a grand double-door entry to a spacious foyer and an impressive layout ideal for family living and entertaining. The main level includes a private den with custom built-ins, a formal living room with gas fireplace, and an oversized dining room with direct access to the renovated kitchen. Completed in 2020, the kitchen showcases a large centre island, Miele convection oven and cooktop, built-in microwave, ample storage, and a walkout to the backyard. The two-storey family room features custom built-ins and a gas fireplace. Hardwood floors grace the principal rooms, open staircase and upper level. A functional mudroom with built-in cabinetry, sink, extra freezer and garage access adds convenience. Upstairs, the expansive primary suite spans the rear of the home and includes a walk-in dressing room and renovated five-piece ensuite with double vanity, soaker tub and separate shower. Two additional bedrooms share a renovated Jack and Jill bathroom, while a fourth bedroom with walk-in closet enjoys its own renovated three-piece bath. The private backyard retreat features a pond, tiered gardens, multiple seating areas, and two exterior gas lines for barbecues. Ideally located close to the lake, Waterfront Trail, parks, top schools, shopping and easy highway access. (id:61852)
Royal LePage Realty Plus Oakville
121 - 760 Lawrence Avenue W
Toronto, Ontario
Welcome home to Liberty Walk - a charming townhouse community known for its friendly, neighbourhood feel! This rarely offered three-bedroom, three-bathroom townhome features a private entrance and a bright, spacious layout that truly checks all the boxes. Offering over 1,000 sq. ft. of living space across three thoughtfully designed levels, the home provides exceptional flexibility, ideal for a work-from-home lifestyle or comfortably accommodating a young family. Awesome updates throughout with newer vinyl plank flooring and renovated bathrooms, along with large windows, filling the space with natural light. The open-concept living and dining area with high ceilings flows seamlessly into the custom kitchen, equipped with quartz countertops, marble flooring, all appliances and a functional island for casual dining and additional storage. The secondary bedrooms are currently used as home offices but can easily adapt to suit your needs. Relax in the large primary bedroom, complete with ensuite bath, walk-thru closets and large bay window. You'll love the sunny, oversized and private, 373 SqFt rooftop terrace - perfect for the green thumb and entertainers. Includes a built in custom bench and storage units - BBQs are permitted. This move-in-ready suite also includes a designated parking spot and ample visitor parking. With a Walk Score of 82 and excellent Transit score of 85, this location offers exceptional convenience. Lawrence West Station, transit stops, schools, parks and shopping are all within walking distance, with a quick drive to Yorkdale Mall for luxury shops and restaurants. Easy access to Allen Rd and the 401. This suite offers the perfect blend of style, space, and urban convenience. Come see it for yourself! (id:61852)
Royal LePage Signature Realty
1509 - 85 Emmett Avenue
Toronto, Ontario
Rarely offered spectacular southern view 2 + Den Condo, Spacious Living/Dining area, Eat-In Kitchen, Large primary bedroom included 2-piece ensuite and large closet, Living room open concept has walk-out to large balcony, Stunning views of Parkland , CN Tower , Golf course, Great location with access to TTC, Future LRT , Walk to park, Humber Trails, Near golf courses, Facilities include: Security, Gym, Sauna, Pool room, Outdoor Swimming pool, BBQ area , Visitor parking, Steps to everything . Great first time buyer unit or for someone who is downsizing , Must be seen. Status Certificate available now. (id:61852)
RE/MAX West Realty Inc.
