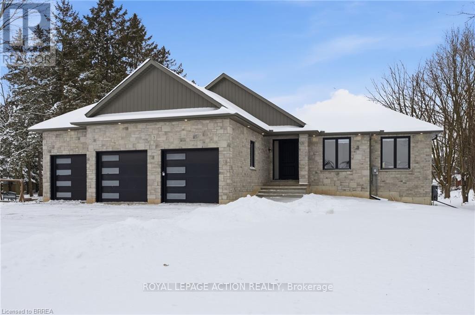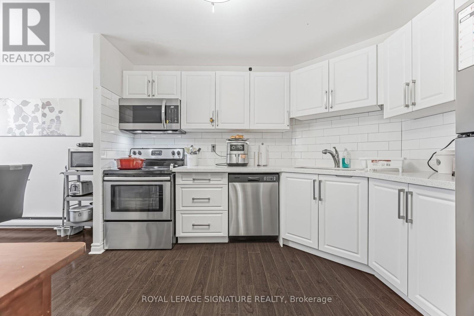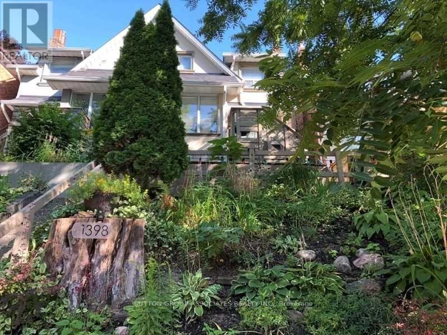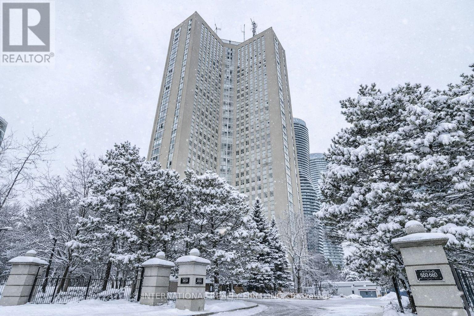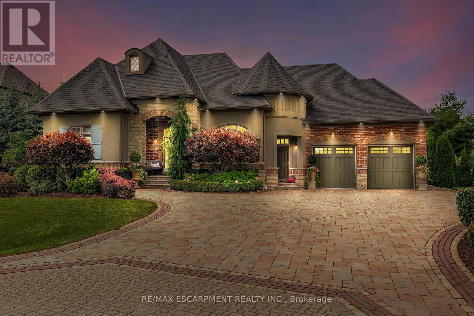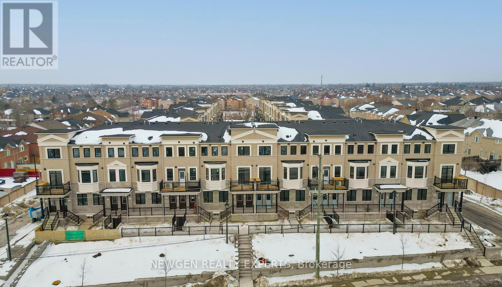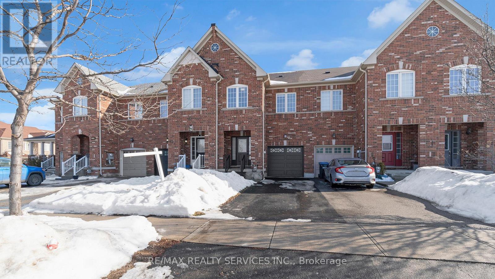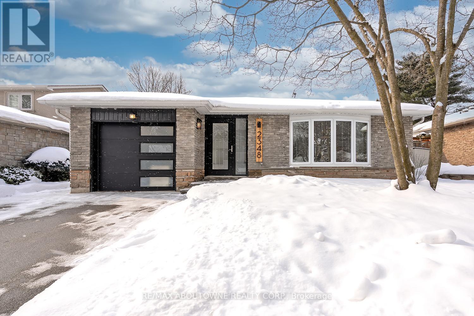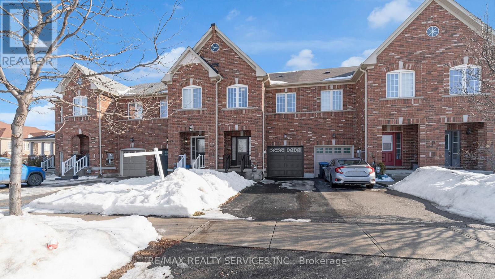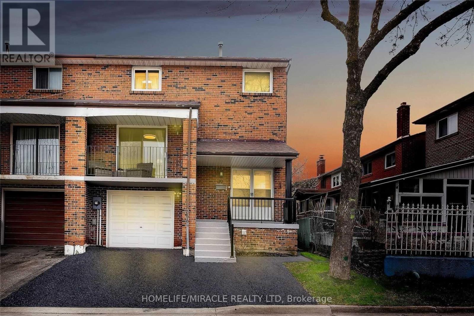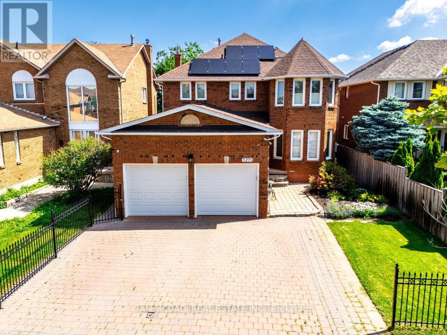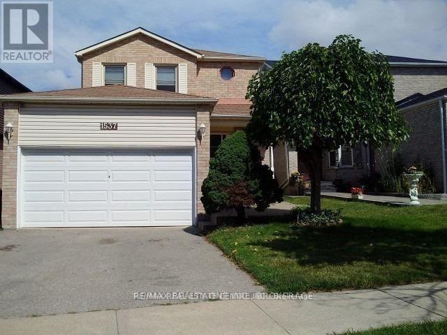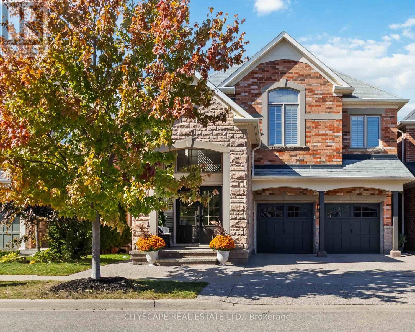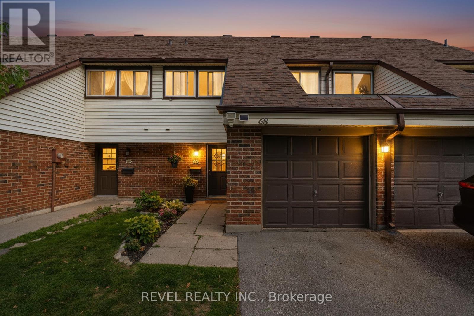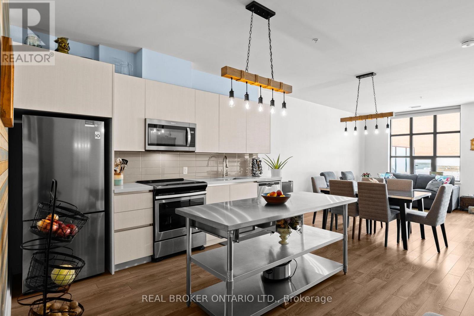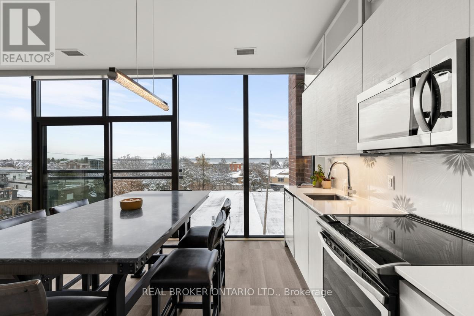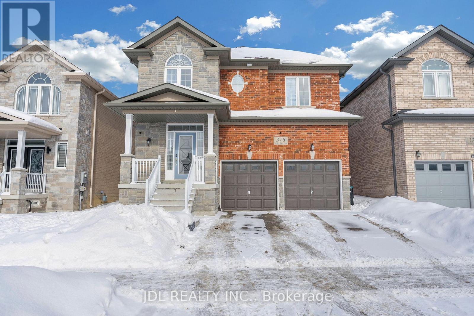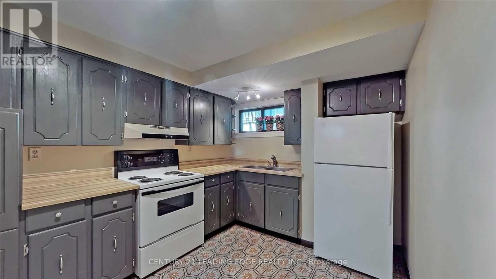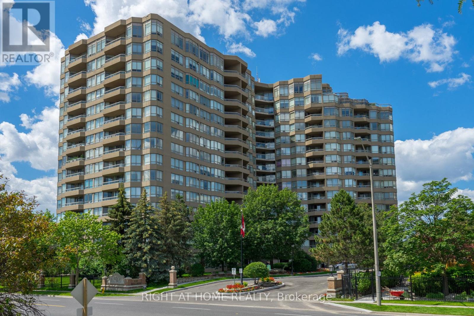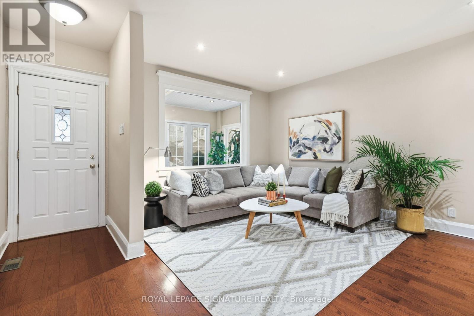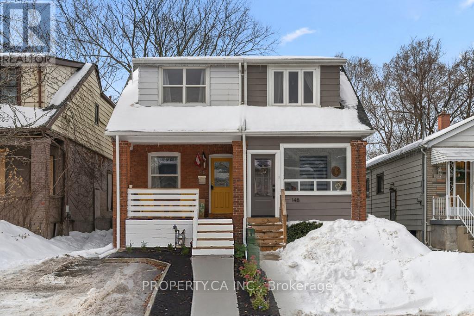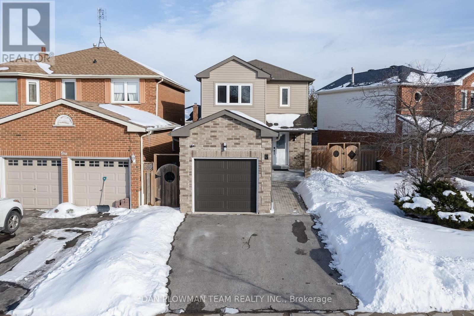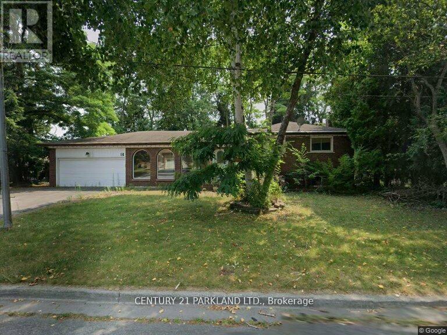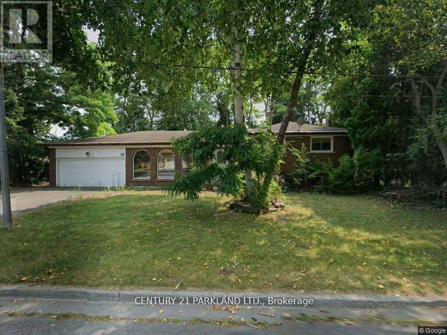3 Kings Lane
Brant, Ontario
This stunning 2,119 sq ft executive bungalow delivers the perfect balance of luxury finishes, thoughtful design, and peaceful country living minutes from the city! Set on a 0.63-acre lot, this home offers exceptional curb appeal with a 3 car garage and ample parking for vehicles, toys, or trailers. A standout feature is the pull-through door on the back of the garage, perfect for hobbyists, car enthusiasts, or anyone needing extra storage and functionality. Step inside to a bright, sophisticated interior featuring 10ft ceilings, 7ft doors, and engineered hardwood flooring throughout. The stunning chef's kitchen is thoughtfully designed with high-end appliances, premium cabinetry, and elegant quartz countertops & backsplash. With generous prep space & a layout ideal for entertaining, the kitchen flows effortlessly into the spacious dining area & bright living room. You will find a custom gas fireplace with built-in cabinetry, creating a warm and elevated gathering space. Step onto the covered back porch and take in the peaceful views of your scenic backyard. The home offers 3 bedrooms, including a luxurious primary suite with walk-in closet and spa-like ensuite with double vanity & glass shower. Two additional bedrooms & a 4pc main bathroom provide comfort for family or guests. For everyday convenience, enjoy a large mudroom/laundry room off the garage and a 2pc powder room to complete the main level. The basement offers exceptional future potential with 9ft ceilings, large windows, and garage access, making it ideal for a future in-law suite, additional living space, or custom development. Located in the charming Town of Scotland, this home offers the tranquility of country living with the convenience of being close to the HWY and amenities. A true modern executive bungalow, built with quality, attention to detail, and craftsmanship throughout. This is an amazing opportunity to own a newly built luxury home on a premium lot! (id:61852)
Royal LePage Action Realty
47 - 2035 South Millway
Mississauga, Ontario
Welcome To This Beautifully Renovated 3 Bedroom Condo Townhome At 2035 South Millway Unit 47 In The Heart Of Mississauga! This Move In Ready Home Showcases Modern Finishes Throughout And A Functional Layout Perfect For Families, Professionals, Or First Time Buyers. Enjoy Newer Modern Laminate Flooring Throughout And A Stylish Updated Kitchen Featuring Quartz Countertops And Stainless Steel Appliances. The Renovated Upper Level Bathroom Adds A Fresh Contemporary Feel, While The Convenient Ensuite Washer And Dryer Offer Everyday Practicality. Step Outside To Your Spacious Private Balcony, Perfect For Morning Coffee Or Evening Relaxation. Located In Central Mississauga Just Minutes From Square One Shopping Centre, Erin Mills Town Centre, And The Vibrant Amenities Of City Centre. Close To Parks, Schools, Public Transit, Major Highways 403 And 401, And The University of Toronto Mississauga Campus. Residents Also Enjoy Easy Access To Credit Valley Hospital And Erindale Park For Outdoor Recreation. Low Monthly Maintenance Fees And Utilities Make This An Incredible Opportunity To Own In A Prime Location. A Fantastic Home In A Highly Desirable Community You Will Not Want To Miss! (id:61852)
Royal LePage Signature Realty
1398 Davenport Road
Toronto, Ontario
The "Family Cottage-in-the-City" Hilltop Retreat: a character-filled home boasting unique geography, privacy, and income potential. 1398 Davenport is a sanctuary on the escarpment with treetop views where every day feels like a getaway. This charming sunny 3-bedroom home offers a rare lifestyle of birdsong, fresh air, and tranquility, all while being part of a tight-knit, "know-your-neighbour" hilltop community. Step inside this sun-drenched, south-facing residence and feel the immediate warmth of a well-loved home. The main floor features an efficient, breezy flow with a welcoming entrance lobby, a convenient 2-piece powder room, and a living room centered around a cozy wood-burning fireplace-perfect for winter nights. Oak stairs lead you upwards, illuminated by a bright skylight that bathes the home in natural light. The 130ft deep lot garden oasis is a true "Canadian enclosure" where the Kitchen/Dining area opens to a spacious patio for hosting shaded events, or you can ascend to the upper level to discover a mature perennial garden. Backing onto multi-million dollar estates, this property offers unmatched privacy and prestige at an accessible price point. A rare and special feature of this home is the separate, renovated lower-level apartment. With high ceilings, a separate front entrance, and an abundance of light, it serves as a guest suite or a high-value income generator to offset your mortgage. This home shows Pride of Ownership, having been extensively maintained with a clear eye for detail and comes with full receipts and warranties for all recent work. It is truly move-in ready. As well, it's only a short walk to Wychwood Park, Hillcrest Park, Wychwood Barns with farmers' markets, lively St. Clair West, TTC buses on Davenport and Dufferin, Bicycle lanes on your doorstep in all directions, and great schools like Regal Rd Junior and Winona Dr Senior just a few steps away. Come experience the quiet of the hill for yourself and leave the city noise beh (id:61852)
Sutton Group-Associates Realty Inc.
2201 - 3650 Kaneff Crescent
Mississauga, Ontario
Our Certified Pre-Owned Homes come with: #1-Detailed Report From The Licensed Home Inspector. #2 - One-Year Limited Canadian Home Systems & Appliance Breakdown Insurance Policy. #3 - One-Year Buyer Buyback Satisfaction Guarantee (conditions apply). Enjoy a true house like lifestyle in this spacious residence offering almost 1700 SQ FT. of beautifully designed living space. The bright, open and flexible floor plan features three exposures, engineered hardwood throughout, and an abundance of natural light, with the living and dining areas enhanced by expansive windows and gorgeous views of Lake Ontario. The spacious three-bedroom layout is larger than many freehold homes and designed for both comfort and functionality. The primary bedroom includes a walk-in closet and private ensuite, while the modern kitchen is appointed with stainless steel appliances, granite countertops, and a striking backsplash. A larger, private breakfast room provides the perfect space for casual dining or relaxed mornings at home. Residents enjoy two parking spaces, in suite storage, and access to premium building amenities including 24 hour concierge and security, an indoor swimming pool, and a fully equipped exercise room. Ideally located in the heart of Mississauga City Centre, directly across from Square One, this home is within walking distance to Celebration Square, the Central Library, schools, restaurants, and the LIving Arts Centre, with easy access to public transit, Cooksville GO Station, and Highways 401, 403, and QEW (id:61852)
International Realty Firm
4 Holdroyd Court
Halton Hills, Ontario
Stunning bungaloft located in the prestigious Meadows on the Glen community in Glen Williams. This exceptional former model home offers approximately 6,000 sq. ft. of beautifully finished living space, showcasing premium upgrades and timeless design throughout.The gourmet kitchen features a large centre island, high-end finishes, and a convenient butler's pantry, all overlooking the impressive two-storey great room with a floor-to-ceiling stone fireplace and sun-filled breakfast area. A formal dining room sits opposite a charming office, complete with a coffered ceiling and built-in window seat. The main level is anchored by a luxurious primary suite with its own fireplace and a spa-inspired ensuite. A second private bedroom suite is also located on this floor. The upper level offers a library loft overlooking the great room, along with a third spacious bedroom suite. The fully finished lower level is designed for entertaining, featuring an outstanding theatre room, a well-appointed bar, and a wine room. Step outside to experience complete serenity-lush gardens, mature landscaping, and peaceful views create the perfect backdrop for morning coffee or an evening glass of wine. A rare offering in one of Glen Williams' most coveted enclaves. This is the lifestyle you've been dreaming of. Let's get you home! (id:61852)
RE/MAX Escarpment Realty Inc.
15 - 4320 Ebenezer Road
Brampton, Ontario
An Absolute Show Stopper!! 3 Story Stacked Brand New Townhouse is Available For Lease in a Very Desirable Location of Bram East In Brampton, Open Concept Living/Dining Room With Large Windows That Fill The Space With Natural Light With Walk/Out To Good Size Balcony, Perfect For BBQs, Morning Coffee Or Simply Enjoying A Breath Of Fresh Air In The City. The Balcony Is Ideal For Cozy Dinners Or Entertaining Friends & Family, Spacious Upgraded Kitchen With Quartz Countertop/Stainless Steel Appliances, Third Floor Offers Master With Closet & 3pc Ensuite And An Other 2 Good Size Bedroom With 4pc Bath, Laundry On Third Floor, Tons Of Upgrades, Enjoy Central Air Conditioning & Three Parking Spaces, Located In One Of East Brampton's Most Sought-After Communities, This Home Offers Exceptional Convenience And Lifestyle Appeal. Enjoy Close Proximity To Top-Rated Schools, Shopping Plazas, Restaurants, Parks, And Scenic Walking Trails. With Easy Access To Highways 427 And 407, Commuting Across The GTA Is Effortless, And Nearby Transit Routes Keep You Well-Connected. Ideal For Families, Professionals, And Newcomers Alike, This Beautiful Property Combines Modern Living With Everyday Convenience In One Of Brampton's Fastest-Growing Neighborhoods. (id:61852)
Newgen Realty Experts
107 Frenchpark Circle
Brampton, Ontario
Welcome to this beautiful freehold townhouse, perfectly situated in a highly desirable location! Facing a main intersection and just a short walk to bus stops, plazas, and the Mount Pleasant GO Station, this home offers unmatched convenience for commuters and families alike. This upgraded and well-maintained 3-bedroom property boasts a fantastic open-concept layout, featuring 9-ft ceilings, pot lights, and new laminate flooring throughout the main and second levels. The modern kitchen is equipped with stainless steel appliances, upgraded countertops, and plenty of space for cooking and entertaining. Upstairs, you'll find spacious bedrooms, each complete with His and Her closets. The bathrooms have been thoughtfully upgraded, including a stylish 3-piece ensuite enhanced with a new glass bathtub door. Fresh paint and contemporary light fixtures add a bright, welcoming feel throughout the home. The fully finished basement provides even more versatility, offering a 3-piece washroom and ample storage space-ideal for guests, a home office, or recreation. Step outside to a wonderful backyard featuring an oversized deck, perfect for gatherings, barbecues, or relaxing outdoors. The extended driveway offers additional parking for your convenience. This move-in ready home is an excellent choice for families, first-time buyers, or investors seeking quality, space, and exceptional convenience in a prime location. (id:61852)
RE/MAX Realty Services Inc.
2348 Devon Road
Oakville, Ontario
Ideally located in southeast Oakville, this fully updated and renovated brick bungalow is nestled in the highly desired E.J. James, Maple Grove and Oakville Trafalgar school districts. Perfect for families or those seeking one-level bungalow living, the home is just a short walk to the lake and features 2,500 sq. ft. of TLS, a 50 X 100' lot, 3 bedrooms, 2 bathrooms, open concept main living areas, plus a finished lower level. Main Level: The inviting open-concept main floor features a stunning chef's kitchen with a large island overlooking spacious living and dining areas, accented by rich hardwood flooring, pot lighting, and large windows throughout. All three generous sized bedrooms include ample closet space and natural light, while the renovated 4-piece bath offers the luxury of heated tile flooring. Lower Level: Fully finished featuring quality Torly's vinyl flooring with a Drycore base, with a massive recreation area, and a large office open to an exercise zone. This level also includes a renovated 3-piece bath and a full laundry room. The insulated garage is a hobbyist's dream, equipped with a 4000-watt Stelpro heater reaching 20C in minutes. Outside: Enjoy exterior pot lighting encompassing the entire home, plus a fully fenced backyard with a patio area for family fun & BBQ's. Location: Easy access to highly desired southeast Oakville public & private schools, parks, trails, local transit/GO train, the 403 & 407, shopping the Lake, the harbour and the charm of Oakville's community lifestyle. Other Information: Main level freshly painted so move in ready!; Basement reno including bathroom 2021; Main bathroom 2018; Kitchen 2017; Roof 2011 with a 50 year transferable warranty. HURRY! (id:61852)
RE/MAX Aboutowne Realty Corp.
107 Frenchpark Circle
Brampton, Ontario
Welcome to this beautiful freehold townhouse, perfectly situated in a highly desirable location! Facing a main intersection and just a short walk to bus stops, plazas, and the Mount Pleasant GO Station, this home offers unmatched convenience for commuters and families alike. This upgraded and well-maintained 3-bedroom property boasts a fantastic open-concept layout, featuring 9-ft ceilings, pot lights, and new laminate flooring throughout the main and second levels. The modern kitchen is equipped with stainless steel appliances, upgraded countertops, and plenty of space for cooking and entertaining. Upstairs, you'll find spacious bedrooms, each complete with His and Her closets. The bathrooms have been thoughtfully upgraded, including a stylish 3-piece ensuite enhanced with a new glass bathtub door. Fresh paint and contemporary light fixtures add a bright, welcoming feel throughout the home. The fully finished basement provides even more versatility, offering a 3-piece washroom and ample storage space-ideal for guests, a home office, or recreation. Step outside to a wonderful backyard featuring an oversized deck, perfect for gatherings, barbecues, or relaxing outdoors. The extended driveway offers additional parking for your convenience. This move-in ready home is an excellent choice for families, first-time buyers, or investors seeking quality, space, and exceptional convenience in a prime location. (id:61852)
RE/MAX Realty Services Inc.
30 Brownridge Crescent
Toronto, Ontario
Welcome To This Amazing Well Presented Home With 3 Bedroom, 2 Washroom, Large Deck And Open Balcony, Large Principal Bedrooms With Lots Of Closet Space, New Spacious Eat-In Kitchen With New Ceramic Floor And Backsplash. Walking Distance To Humber College & Etobicoke Hospital,24-Hrs Bus Service Available, Steps To Future Lrt And Go St. Must See. Ideal for students and new immigrants. (id:61852)
Homelife/miracle Realty Ltd
5275 Thornwood Drive
Mississauga, Ontario
Gorgeous family home in the heart of Mississauga with OWNED solar panels for very low hydro cost monthly (Avg $49/month for current owner) saving you thousands annually! 4+2 beds, 3.5 baths, PLUS a den. approx 2400 sq ft above grade with a walk out basement set up for income/rental potential or in-law suite. This home has it all, on the main floor there are 2 separate main floor living areas for the family to spread out, a formal dining room, upgraded custom kitchen sliding open to the approx 200 sq ft deck, a den/office for your at home work. Upstairs, there are 4 bedrooms including the primary bed with 2 closets plus a spa like 5 pce ensuite featuring a beautiful frameless glass shower, double vanity, granite counter tops and large tub. The walk out basement is great for potential rental income or inlaw living as it's bright with plenty of windows, it has a fireplace in the rec space to keep it nice and comfortable, a kitchen, full 4 pce bath and a bedroom plus additional bed/storage with a window, floor and door. The home is set up with a 200 amp service, owned solar panels (2022) which has the huge benefit of low cost electricity. The back yard is fully fenced and flanked by trees for privacy while the front yard has sprinklers for keeping the grass beautiful. Owned hot water tank, furnace and air conditioner. 9 exterior security cameras and home monitoring system on both levels keep the home secure. The garage has two Level 2 EV car charging outlets for the modern vehicle needs. The location in town has you minutes to the 401, 403, 407, Square One Shopping Centre, the new light rail transit (LRT), parks, top rated schools and more! (id:61852)
Sam Mcdadi Real Estate Inc.
1537 Cuthbert Avenue
Mississauga, Ontario
Move-In Ready 3+2 Bedroom Detached Home with 4 Parking Spaces in Prime Mississauga. Available immediately. Well-maintained and freshly prepared for its next tenant. The main level features bright and functional living and dining areas with walk-out access to a private deck and backyard - perfect for relaxing or entertaining. The kitchen includes a brand-new oven and clean cabinetry for an inviting space. A convenient powder room is also on the main floor. Upstairs offers 3 generously sized bedrooms and a full bathroom, while the finished basement provides 2 additional rooms plus a full bathroom, ideal for extended family, guests, a home office, or recreation space. Highlights include private yard, 2.5 baths, finished lower level, and double garage with driveway parking for 4 vehicles. Located next to St. Dunstan Catholic Language Learning Center and within walking distance to St. Joseph Secondary School, groceries, pharmacy, clinic, and places of worship. Minutes to UTM, Sheridan, Square One, Erin Mills Town Centre, Heartland, Credit Valley Hospital, GO Transit, bus routes, and highways. Exceptional convenience in a family-friendly, well-connected community that is close to schools, healthcare and everyday essentials. Attach Schedule B And C To All Offers. (id:61852)
RE/MAX Real Estate Centre Inc.
4269 Vivaldi Road
Burlington, Ontario
Welcome to 4269 Vivaldi Rd in Alton Village - The perfect blend of style, comfort and functionality! Step into this executive 4-bedroom, 3.5-bathroom stone and brick home nestled in one of Burlington's most sought-after communities. Offering 3,369 sqf of elegant living space, including 945 sqf of finished basement. Whether you're entertaining guests or enjoying a quiet evening, this layout is thoughtfully designed to make every space count. Fully renovated in 2023 with high-quality finishes throughout and over $250K invested. This home is ideal for growing families, professionals, or anyone seeking low-maintenance, modern living. Engineered hardwood on all above ground levels, modern tile, and updated fixtures. Open-to-above ceiling in the main entrance area and smooth ceilings on all three floors. The bright open-concept main floor with seamless flow between the living room, dining area and breakfast nook. Gourmet chef's kitchen with built-in black stainless steel KitchenAid appliances, quartz countertops, and custom cabinetry including a coffee station. The upper level offers four spacious bedrooms, a family room, and two full bathrooms. The spa-inspired primary ensuite includes heated floor, large glass shower, free standing tub, heated towel rack, and luxurious finishes that turn daily routines into a retreat. The finished basement is designed for entertainment with a wet bar, built-in Klipsch speakers and plenty of room for movie nights or gatherings. It also includes a Murphy bed and a bathroom, ideal for hosting overnight guests. Beautiful outdoor space featuring a built-in deck and landscaped backyard - perfect for relaxing. This home delivers turnkey luxury in a prime location with every detail elevated for modern living. Located within walking distance to top-ranking schools, parks, and amenities - this home truly shows a 10+. A family-friendly street, excellent walk score, and wonderful neighbours make this the perfect place to call home. (id:61852)
Cityscape Real Estate Ltd.
68 - 28 Donald Street
Barrie, Ontario
Quick & flexible closing available! Welcome to 28 Donald Street Unit #68, Barrie A Spacious 3-Bedroom Townhome in a Prime Location! This charming 3-bedroom + den, 1.5- bathroom family townhome offers an ideal blend of comfort, functionality, and convenience perfect for first-time buyers, downsizers, or growing families. Step inside to discover a spacious living and dining area, perfect for entertaining or relaxing with loved ones. The well- appointed kitchen features ample cabinetry for storage and generous counter space to make meal prep a breeze. A convenient powder room completes the functionality of the main floor. Upstairs, you'll find an expansive primary bedroom offering an abundance of space and plenty of closet storage. Two additional bedrooms are both generous in size, providing flexibility for kids, guests, or a home office. A shared 4-piece bathroom completes the upper level. The partially finished basement adds even more versatility with a spacious den ideal for a playroom, media room, or quiet home workspace. Outside, enjoy a private patio area that offers a great spot for BBQs or relaxing in the fresh air. Located just minutes from Barries vibrant downtown, you're close to shopping, restaurants, transit, and all essential amenities. A lovely park is just steps away, and highway access is conveniently nearby for commuters. Dont miss your chance to own a well-maintained, spacious townhome in a sought-after location welcome home to 28 Donald Street Unit #68! (id:61852)
Revel Realty Inc.
203 - 21 Matchedash Street S
Orillia, Ontario
Welcome to Matchedash Lofts - one of downtown Orillia's most sought-after condo buildings. This exceptionally rare offering features over 1,000 square feet of interior living space plus an incredible 540 square foot private terrace, creating a true indoor/outdoor living experience seldom found in condo living. Flooded with natural light, this modern residence offers an open-concept layout with stainless steel appliances, a large centre island, and contemporary finishes throughout. A spacious den provides excellent flexibility for a home office or guest space, complemented by a second full 4-piece bathroom. The primary bedroom features a walk-in closet and private ensuite. Step outside to your expansive terrace complete with a natural gas BBQ hookup and gazebo - perfect for entertaining and relaxing. Built in 2020, Matchedash Lofts is a top-quality, well-managed building offering premium amenities including a rooftop patio and function room with sweeping views of Lake Couchiching. Enjoy a truly walkable lifestyle with downtown Orillia's shops, restaurants, waterfront, Metro, Shoppers Drug Mart, LCBO, and more just steps away. The unit also includes a premium underground parking space with no vehicles on either side and an additional storage locker - no snow, no door dings, just convenience. A rare combination of space, outdoor living, and location - this is condo living without compromise. (id:61852)
Real Broker Ontario Ltd.
321 - 21 Matchedash Street S
Orillia, Ontario
Water View! Discover the best of downtown living at Matchedash Lofts in Orillia. This bright and inviting 3rd-floor unit combines contemporary design with everyday comfort in one of the city's most sought-after buildings. Floor-to-ceiling windows and a Juliette balcony showcase stunning views overlooking Lake Couchiching and the city below.The open-concept layout features a spacious one-bedroom plus den design with two full baths. Den could also be used as a bedroom. The kitchen offers clean lines and quality finishes, featuring stainless steel appliances, a tile backsplash, stone countertops, and ample cabinetry for extra storage. The primary bedroom includes a walk-in closet and a private ensuite with beautifully tiled finishes. Matchedash Lofts residents can enjoy access to the rooftop patio with panoramic lake views, underground parking, and a bonus storage locker. Located just steps from Orillia's vibrant downtown shops, restaurants, waterfront trails, and parks - this thoughtfully designed condo offers an unbeatable blend of style, convenience, and lifestyle. (id:61852)
Real Broker Ontario Ltd.
376 Miller Park Avenue
Bradford West Gwillimbury, Ontario
Stunning detached home in a highly sought-after family-friendly neighborhood offering approximately 3,050 sq ft (as per MPAC). This bright and spacious home features an open-concept layout with a modern kitchen equipped with stainless steel appliances and a large central island, perfect for everyday living and entertaining. A main-floor home office provides ideal work-from-home convenience, while the generously sized primary bedroom boasts a 5-piece ensuite and walk-in closet. Enjoy the practicality of a second-floor laundry room and an unbeatable location just steps to schools, restaurants, supermarkets, Hwy 400/404, and GO Station. (id:61852)
Jdl Realty Inc.
339 North Street N
Whitchurch-Stouffville, Ontario
Rent a spacious Studio type basement with separate entrance. separate kitchen and bathroom for the basement Tenant. Spacious walk in closet / storage. 1.9 km to Stouffville Go Station. 1.8 km to Old Elm Go Station. 500 m to YRT Bus stops. 1.4 km to Stouffville Leisure Centre. Shoppers Drug Mart, Anytime Fitness, Life Lab, Urgent Care and Restaurants in walking distance. Walking distance to Summit view Public School Walking distance to St. Brigid Catholic school. School bus for French Immersion school. Walking distance to Downtown Stouffville Walmart, No-frills, Canadian Tire in close proximity. (id:61852)
Century 21 Leading Edge Realty Inc.
#803 - 610 Bullock Drive
Markham, Ontario
Bright And Spacious Corner Suite In Prestigious Hunt Club By Tridel. Bring Your Contractor & Vision! Unit Needs Renovations. Carpet Removed-Concrete Flooring In All Main Rooms! No Kitchen Appliances.Priced To Reflect Needed Renovations. High Demand Markville Area. 24Hr Concierge/Security, Indoor & Outdoor Swimming Pools, Gym, Sauna, Guest Suites, Party Rm, Game Rm, Billiard Rm, Hobby Rm, Library, Tennis Courts. Squash Crt, Convenient Location: Steps To Markville Mall, Restaurants, Grocery Stores, Rouge River/Parks/Trails, Community Centre, Go Train & Public Transit. Close To Hwy 7, Hwy 407 & Hwy 404. Two Parking (Tandem) & One Locker. No Smoking, No Dogs Allowed. (id:61852)
Right At Home Realty
162 Kingsmount Park Road
Toronto, Ontario
Live the Upper Beaches Dream at 162 Kingsmount Park Rd! Bright, beautifully maintained and full of character, this semi-detached two-storey home is perfect for families or first-time buyers. With 3 bedrooms and 2 bathrooms, the main floor features high ceilings, spacious living and dining areas, a well-equipped kitchen and a welcoming front mudroom, perfect for storing coats, shoes and everyday items, ideal for practical living and entertaining. Upstairs, generous bedrooms provide a practical, family-friendly layout. The large basement offers flexible space for a home gym, recreation area, media room or hobby space, with a walkout to the backyard. Enjoy two decks, ample space for entertaining and outdoor activities and a large shed for extra storage. Nestled on a quiet, tree-lined street, you're steps from parks and top-rated schools, including Bowmore Road Junior & Senior Public School (French Immersion) and Norway Junior Public School. Easy TTC access, a short walk to Woodbine Station and the Danforth's shops and dining put the best of East Toronto at your fingertips. Savour local lifestyle options nearby, enjoy exceptional meals at Lake Inez or drinks and snacks at Black Pony, both near Gerrard & Coxwell and along the Danforth, grab coffee at East Toronto Coffee Co. or a casual bite at Friday Burger Company and so much more. Steps from the Beach and with quick access to the Don Valley Parkway, this home delivers the perfect mix of lifestyle, convenience, and charm. (id:61852)
Royal LePage Signature Realty
146 King Edward Avenue
Toronto, Ontario
Welcome to 146 King Edward Ave! This charming 2+2 bedroom, 1-bath home offers a functional layout, finished basement, and 1 parking in a warm, community-focused neighbourhood. The finished basement provides flexible space for bedrooms, a home office, or recreation. Thoughtfully updated with backyard deck renovation (2023), furnace, A/C and owned hot water tank (2021), roof & gutters (2022), kitchen flooring (2025), and new washer (2024). Enjoy the best of both worlds - a quiet residential street with a true village feel, yet less than a 10-minute walk to the Danforth's shops, cafés, restaurants, and subway. Close to excellent schools, parks (including one just steps away), Taylor Creek trails, and the Kiwanis outdoor pool. A wonderful opportunity in a highly desirable east-end community. (id:61852)
Property.ca Inc.
3 Teddington Crescent
Whitby, Ontario
This Stunning 3-Bedroom, 4-Bathroom Home Offers The Perfect Blend Of Comfort, Style, And Investment Potential. Featuring Hardwood Floors Throughout The Main Floor, The Home Boasts A Warm And Inviting Layout Ideal For Both Everyday Living And Entertaining. The Updated Kitchen Is A True Highlight, Complete With Modern Finishes And A Walkout To A Spacious Deck - Perfect For Summer BBQs And Relaxing Outdoor Gatherings. Upstairs, You'll Find Generously Sized Bedrooms And Well-Appointed Bathrooms Designed For Convenience And Privacy. The Legal Basement Apartment Has Its Own Separate Walk-Out Entrance, Laundry And Provides Excellent Rental Income Potential Or A Private Space For Extended Family, Offering Flexibility To Suit Your Needs. Close To Top-Rated Schools, Parks, Shopping, Public Transit, And Hwy 401/412/407. A Fantastic Opportunity For Homeowners And Investors Alike - This Home Truly Has It All! (id:61852)
Dan Plowman Team Realty Inc.
5 Wanita Road
Toronto, Ontario
Mostly Land Value -- Attention for Builders & Investors: This Property has been Approved to Build (2) TWO Detached 2800 Sq. Ft. Homes, unless the New Owner Prefers to Keep the Existing Property. -- See MLS Listings #E12754778 and E12754790.. (id:61852)
Century 21 Parkland Ltd.
5a Wanita Road
Toronto, Ontario
Mostly Land Value -- For Vacant Land PART 1 -- Attention for Builders & Investors: This Property has been Approved to Build (1) ONE Detached 2800 Sq. Ft. Homes, unless the New Owner Prefers to Keep the Existing Property. There is a House on this Lot which covers both Part 1 & Part 2 -- Please Look at MLS #E12754656 -- MUST SELL with Adjacent Lot - #E12754790 (id:61852)
Century 21 Parkland Ltd.
