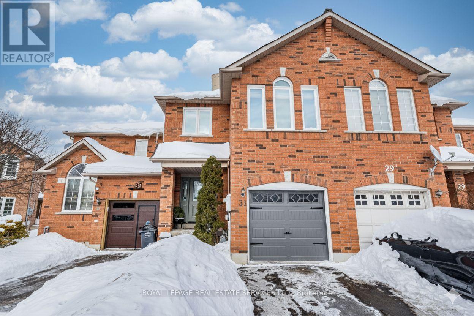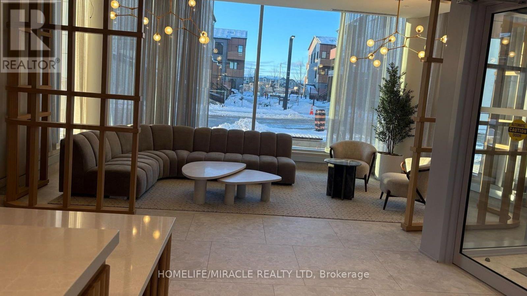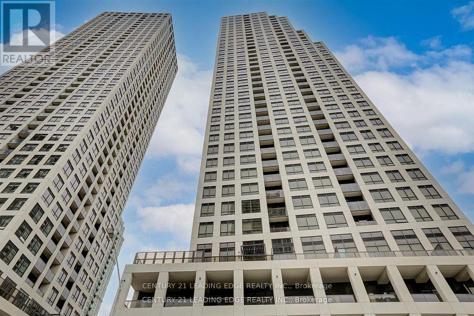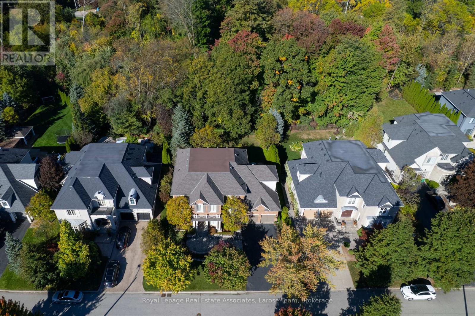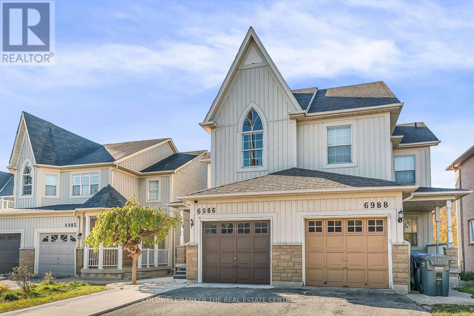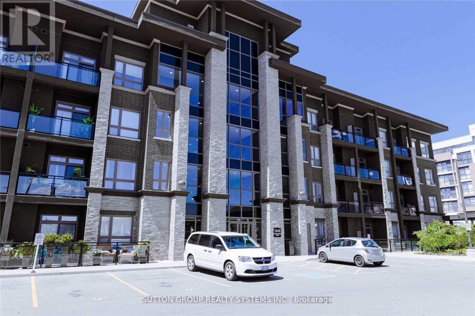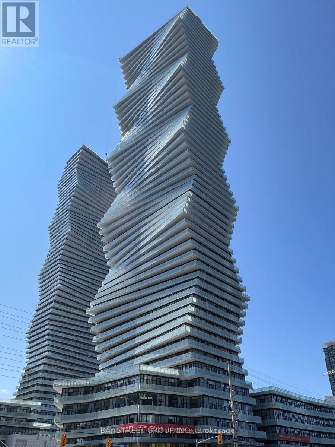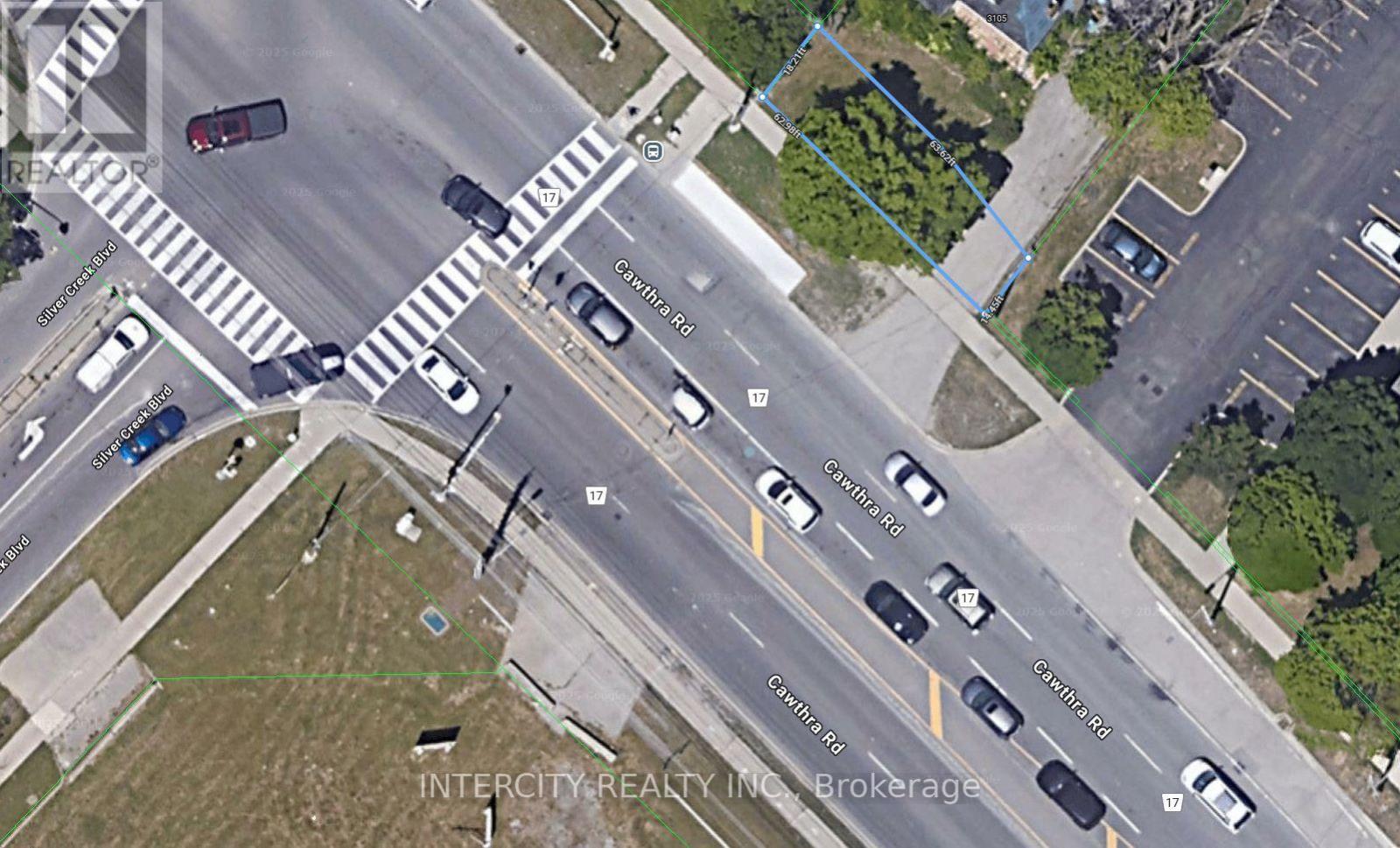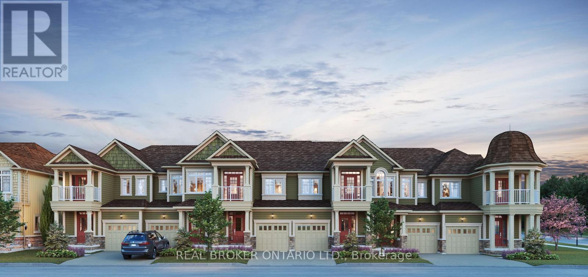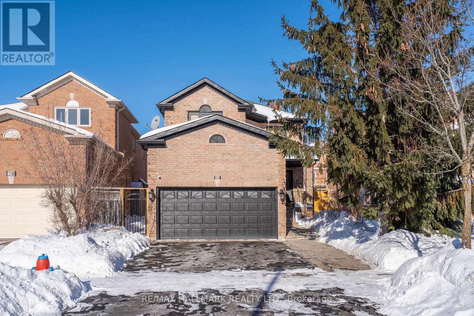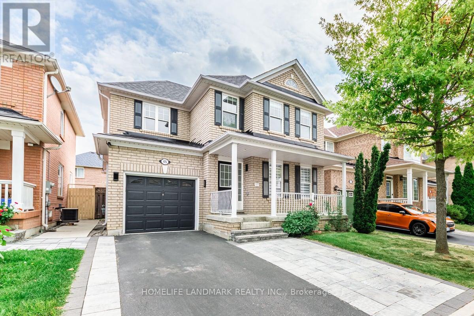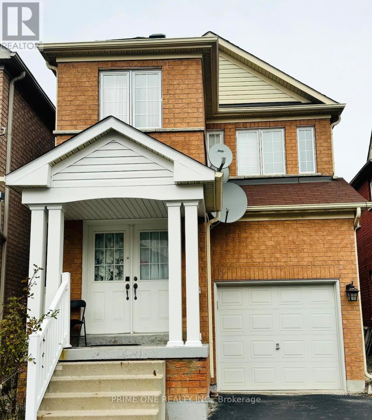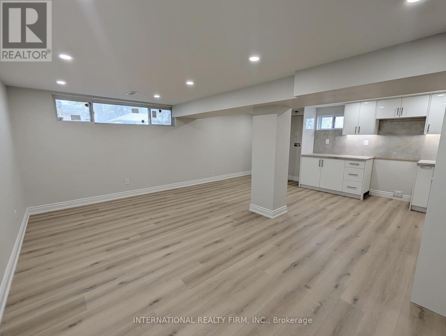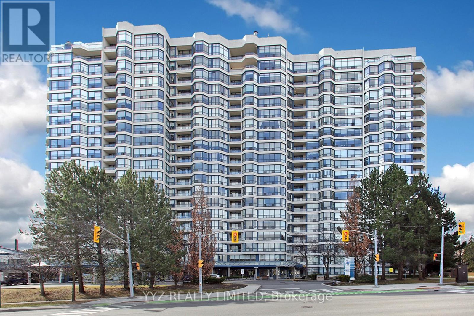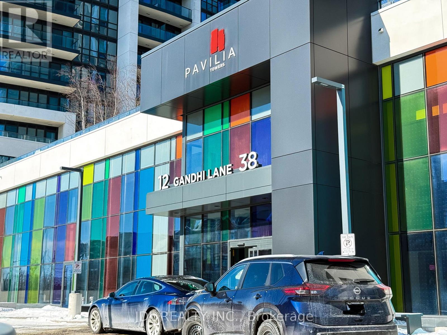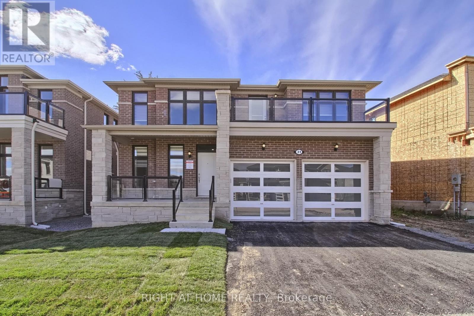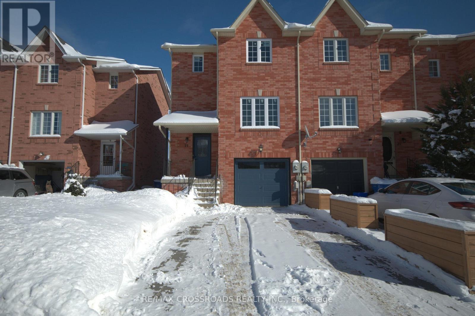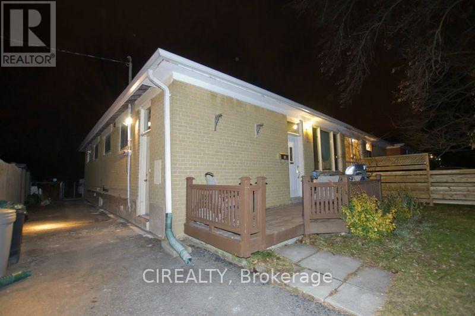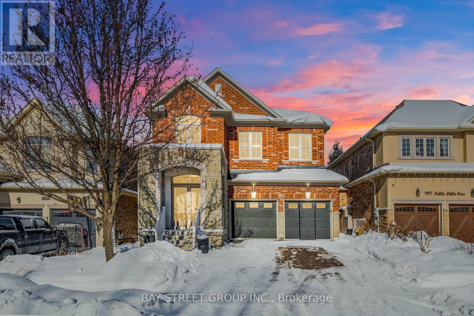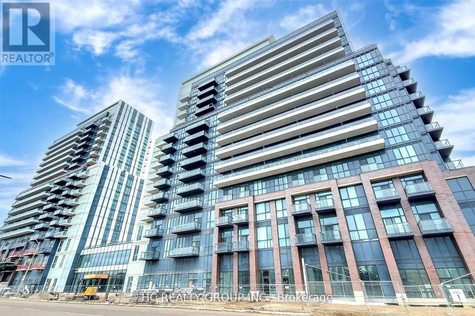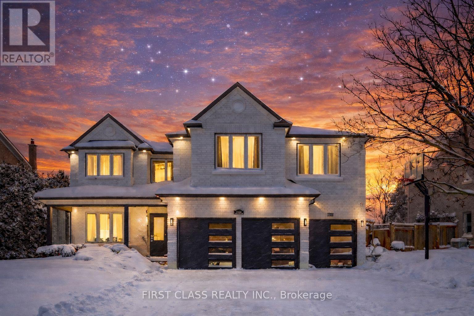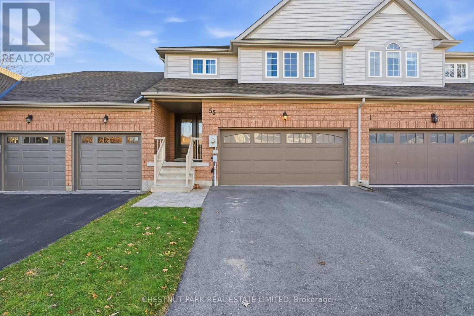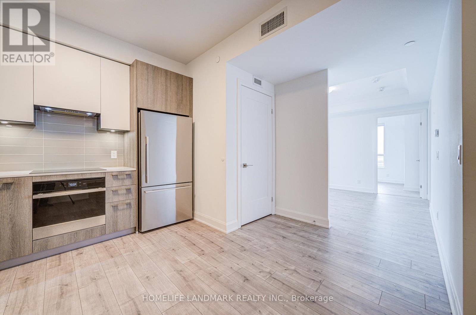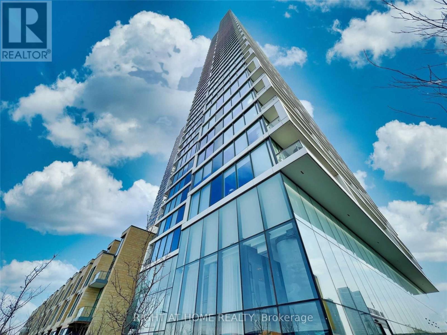31 Berkindale Court
Brampton, Ontario
Stunning 4 bedroom, 3 bathroom freehold townhome featuring gorgeous, wide plank oak hardwood floors, a bright freshly painted interior, and spacious rooms that feel more like a large, detached home. Nestled on a quiet, highly desirable court, this home boasts exceptional walkability. Unbeatable location & many upgrades mentioned below, so read on. The open concept main level includes a generous great room flowing into a bright, functional kitchen & separate dining area-an ideal layout for entertaining. Whether relaxing or entertaining in the great room or in the lovely backyard, this home offers comfort and convenience in one complete package. The upper level offers 4 generous-sized bedrooms, perfect for families, guests, or those needing an additional room for a home office. The primary bedroom features walk in closet and a great ensuite bathroom and is slightly tucked away, creating privacy for the king and queen of the home. Garage access into the home and garage access straight to the backyard for summertime convenience. That's an excellent feature. The basement is an excellent opportunity just waiting for your personalization. Upgrades: Roof 2019, AC 2025, Windows 2021, Custom Front Door 2021, Garage Door 2022, Hardwood Floors 2022. Nestled on a quiet, highly desirable court, this home boasts exceptional walkability with easy access to shops, restaurants, endless trails & ravine, dog park, schools, GO Transit, Züm transit, LRT, & major highways including the 407, 410, and 401. Located in Fletcher's Creek South, you're minutes from Shoppers World, Sheridan College, parks, & top-tier amenities. (id:61852)
Royal LePage Real Estate Services Ltd.
1117 - 20 All Nations Drive
Brampton, Ontario
Stunning brand-new Daniels MPV2 West Tower condo in Mount Pleasant Village! This 11th floor, bright and modern 1Bed, 1 Bath suite offers 470 sq.ft. of interior space + 61 sq.ft. balcony with amazing and unobstructed views of city perfect for relaxing or entertaining. It has 9 smooth ceilings, upgraded frameless glass shower, quartz counters, designer tiles, and laminate throughout. Beautiful kitchen with stylish custom cabinetry and beautiful quartz counters. Includes 1 locker. Eco-conscious building featuring energy-efficient heat-pump HVAC & ERV system. Exceptional building amenities: gym/fitness centre, co-working space, kid's club, games lounge, indoor party room, outdoor BBQ & dining area, and the Circular Economy Hub promoting sustainable living. Steps to Mount Pleasant GO, major retailers, parks, highly rated schools, community hubs, and easy access to highways & public transit. No pets, no smoking. Tenant pays 100% of utilities. Tenant insurance required. (id:61852)
Homelife/miracle Realty Ltd
803 - 36 Elm Drive
Mississauga, Ontario
Prime Location in the Heart of Mississauga, One bedroom + Den & One Bath in central Mississauga. Waking Distance to Square One, Sheridan College, Mississauga, close to Major Highways, Go Train Station, and Major Bus Routes. Edge Tower Condo comes with all integrated appliances, stunning Finishes, a Large Juliet Washroom, high-end Amenities, 24 hr Concierge, gym, theatre, Game Room, Party Room And Guest Suites. One parking space and one locker, Internet included (id:61852)
Century 21 Leading Edge Realty Inc.
562 Gladwyne Court
Mississauga, Ontario
Welcome to 562 Gladwyne Court- an exceptional 5 bedroom estate residence quietly set on the most coveted street in the prestigious Watercolours community of Lorne Park. This refined home offers an elegant balance of traditional timeless design and modern luxury, thoughtfully curated for both elevated family living and sophisticated entertaining. Spanning approximately 6,626 sq.ft. of finished living space, the residence is set on a premium 75.26 x 130.16 ft. lot backing onto a private urban forest, creating a rare sense of seclusion in a tranquil, resort-like setting. A grand open staircase anchors the foyer, while 9ft. ceilings, rich hardwood flooring, and meticulous craftsmanship define the interiors. The classic centre-hall floor plan flows effortlessly, offering elegant living/dining rooms and a spectacular great room centred around a dramatic double-sided fireplace, seamlessly shared with a main-floor office. The chef-inspired kitchen is designed for both beauty and function, featuring sleek custom cabinetry, granite countertops, a generous centre island and premium integrated appliances. A walkout leads to the stone patio and spectacular private backyard, ideal for outdoor entertaining or quiet moments surrounded by nature. The upper level boasts 5 bedrooms anchored by a luxurious primary retreat, complete with double door entry, large windows, walk-in closet, and a spa-like five-piece ensuite. Four additional bedrooms are thoughtfully connected by two well-appointed Jack-and-Jill bathrooms, offering convenience for family and guests. The finished lower level provides an open concept, versatile recreation area, dedicated craft room, and ample storage. Located moments from top-ranked Lorne Park Secondary School, scenic trails, premier golf courses, the Port Credit GO Train, and the vibrant waterfront shops and restaurants of Port Credit, this distinguished residence delivers privacy, prestige, and effortless access to one of the GTA's finest communities. (id:61852)
Royal LePage Real Estate Associates
6986 Haines Artist Way
Mississauga, Ontario
Motivated Seller!!! Opportunity awaits in Old Meadowvale Village! Bright and welcoming, this 2-storey semi-detached home offers 3 bedrooms and 4 bathrooms in one of Mississauga's most sought-after communities. The open-concept living and dining area is ideal for everyday living and entertaining, featuring large windows that fill the space with natural light and overlook a private backyard. The main floor showcases hardwood and porcelain flooring, the second level features newer laminate, and the lower level is finished with durable vinyl. The updated basement offers excellent flexibility as an in-law suite or potential accessory apartment, complete with a 4-piece bathroom, kitchenette, and walkout to the yard. Additional upgrades include California shutters throughout, updated second-floor bathrooms, and a refreshed basement. Enjoy a prime location within walking distance to top-rated schools, parks, and scenic trails, with everyday amenities just minutes away, plus quick access to Highways 401 and 407 for easy commuting. Situated in a safe, family-friendly neighbourhood, this home is ideal for first-time buyers, growing families, or those looking to downsize. Don't miss the opportunity to call vibrant Meadowvale Village home. (id:61852)
Coldwell Banker The Real Estate Centre
220 - 5020 Corporate Drive
Burlington, Ontario
Sun-filled 1-bedroom, 1-bathroom suite at Vibe Condominium, ideally located at the desirable intersection of Appleby Line and Corporate Drive in Burlington. This bright east-facing unit offers an open-concept layout with 9-foot ceilings and engineered hardwood flooring throughout. The modern kitchen overlooks the combined living and dining area, which extends to a spacious balcony-perfect for relaxing or entertaining. The suite features a generously sized 4-piece bathroom and convenient in-suite stacked washer and dryer. Included are one oversized parking space located close to the elevator and one locker. Situated in a prime Burlington location close to shops, restaurants, schools, and all essential amenities, with easy access to the QEW, 403, 407, and major routes-ideal for comfortable living and easy commuting. Enjoy premium building amenities including a rooftop patio with BBQs, fully equipped fitness centre, party room, and visitor parking. (id:61852)
Sutton Group Realty Systems Inc.
5207 - 3900 Confederation Parkway
Mississauga, Ontario
2 Year New M City Luxury Spacious 2Bd 2Bth Condo With Desirable SW Exposure. Multiple Entrances To Open Balcony Provides Unobstructed Lake View. The Modern Kitchen Boasts S/S Appliances, Integrated Refrigerator & Dishwasher & Open Accent Shelves. Excellent Location In the City Centre Closes To Square One, City Hall, Civic Centre, Library, Schools, Transit, Cinemas, Banks. All Major Hwy 403/401/407 & All Other Amenities. One undergroud parking and One locker included. (id:61852)
Bay Street Group Inc.
3105 Cawthra Road
Mississauga, Ontario
Rare Opportunity to purchase a shovel ready approved townhouse site in Mississauga. Registered Plan 43M-2169 allowing 6 townhouses. Close to commercial and local shopping, proximity to the latest high-end fashion and urban trends. Commuting is both efficient and effortless with direct access to the Mississauga GO station and TTC terminals, meaning connection across the GTA and to the nearby Sheridan College campus is a favourable reality. Living central to the best shopping centres in the metropolitan area comes with its own perks. Indulge in the endless selection of brand name and local attractions available to fulfill your every need with Square One just moments away. This location is just as easily the place to be for nature enthusiasts, with lush parks, outdoor recreation and local features spanning in every direction. (id:61852)
Intercity Realty Inc.
28 Pleasant Bay Lane
Wasaga Beach, Ontario
Just imagine... a slower, sweeter chapter of your life unfolding in Kingfisher Cove at the heart of Stonebridge By The Bay. An end-unit townhome where the days feel lighter, the pace more relaxed, and the focus is exactly where it should be, you enjoying every moment!You wake up in your beautifully designed Piping Plover floor plan, sunlight filtering through oversized windows and 9-foot ceilings creating an airy, open feel. With 1,565 sq ft of thoughtfully planned space, three bedrooms and 2.5 baths, there's room for visiting family without the upkeep of a large home. Everything you need, nothing you don't.Coffee in hand, you step outside and head straight onto the walking trail that backs onto your home. Mature trees, birdsong, and the quiet rhythm of nature set the tone for the day. Maybe you take a leisurely stroll through the community's 2.1 km of scenic trails, or head to the Stonebridge private Beach House or pool, that is perfect for warm afternoons and easy social gatherings.Late morning might mean a walk to Stonebridge Town Centre, just minutes away. Pick up groceries, browse shops, enjoy lunch out, or simply run errands without ever needing to get in the car. And when the beach calls? Beach 1 is only 1 km away with soft sand, fresh air, and sunset walks become part of everyday life.Back home, the afternoon is yours. Read on the patio, entertain friends, or enjoy the peace and privacy of backing onto a treed area. With a garage, interior access, and convenient storage space, life feels effortless and uncluttered, just the way it should be.And the best part? This fall 2026 closing gives you the opportunity to personalize your home from the start, choosing finishes and colours that reflect your style and vision for this next chapter.This isn't just a home. It's a lifestyle designed for ease, connection, and coastal living. Where every day feels like a getaway, and everything you love is right outside your door. Welcome to Wasaga Beach living, refined. (id:61852)
Real Broker Ontario Ltd.
Main - 30 Painted Rock Avenue
Richmond Hill, Ontario
This beautifully maintained two-storey home in the prestigious Westbrook community offers a spacious main and second level for lease, set on a deep, private lot.Featuring hardwood floors, pot lights, and elegant principal rooms, the layout is ideal for both everyday living and entertaining. The well-appointed kitchen opens to a bright family area, with seamless flow throughout the main floor.Upstairs, you'll find four generously sized bedrooms, including a private primary suite with walk-in closet and ensuite bath.Located near top-ranked schools, parks, transit, and major amenities - this is a rare opportunity to enjoy executive-style living in one of Richmond Hill's most desirable neighbourhoods. (id:61852)
RE/MAX Hallmark Realty Ltd.
Bsmt - 45 Redbud Street
Markham, Ontario
A separate entrance from the garage leads to a spacious basement unit. Steps away from the top ranked Bur Oak Ss. Quite nbeibourhood. Close to grocery stores and public transportation. (id:61852)
Homelife Landmark Realty Inc.
25 Jack Monkman Crescent
Markham, Ontario
LOCATION!!! Near The Toronto, Markham and Pickering Borders, this spacious renovated 4 Bedroom, 3 Bathroom, with 4 parking spaces and over 2000 Sq Ft, home is ready for lease. Freshly painted, new flooring, updated washroom fixtures, new lighting fixtures,This house is located in a highly desired Cedarwood community in Markham, ONE-MINUTE walk to Markham Road. It includes a family room, breakfast area, a kitchen with a gas stove, and a separate guest room. Partial basement included at NO EXTRA COST. Walking Distance to all Amenities, Schools, all major banks and medical center. Within 15 minutes drive to highway 401, highway 404, the Markville Mall, and Markham-Stouffville hospital. Tenant is responsible for the utilities. Tenant is Responsible for Snow Removal & Lawn Maintenance. Proof of Tenant Insurance is Required on Closing. No Smoking. No Pets. Close to the New Community Centre, Places of Prayer, Costco, Home Depot, Staples, CanadianTire, Shoppers Drug Mart, No Frills and Walmart. Don't Miss Out on this high in demand, Beautiful Home!! ** This is a linked property.** (id:61852)
Prime One Realty Inc.
Bsmt - 198 Cherrywood Drive
Newmarket, Ontario
Newly renovated 3-bed, 1.5-bath basement apartment with separate entrance offers modern comfort, upscale finishes, and unbeatable convenience in one of the area's most desirable neighbourhoods in Newmarket. Step inside to find hardwood flooring throughout, abright open-concept living space, and a designer kitchen featuring granite counter tops, stainless steel appliances, and ample cabinetry. The bedrooms offer natural light, while the upgraded bathrooms provide a clean, contemporary feel. Includes 1-car parking on the right side and is perfect for families, couples or professionals seeking style and space. Located in a prime, walkable area, you'll be minutes away from schools, hospital, Newmarket Go Station, public transit, grocery stores, restaurants, and everyday essentials. Enjoy the perfect blend of comfort, convenience, and modern living. Tenants are responsiblefor 40% of utilities, tenant insurance required before occupancy. ** New Appliances to be installed before occupancy ** (id:61852)
RE/MAX West Realty Inc.
808 - 1 Clark Avenue W
Vaughan, Ontario
Rarely Available Stunning Condo at the Luxurious Skyrise Condo Complex. Suite #808 features approx. 1,646 sq.ft of living space, open balcony with calming northern views, 2 large bedrooms, sunroom, well appointed kitchen with large eat-in area with walk out to balcony, luxurious flooring, beautiful upgrades and much more. Must be seen to be truly appreciated. **EXTRAS** All Utilities included in monthly condo fees including internet & basic cable TV, 2 side by side parking spaces, locker is located in the same building, walk out to balcony from kitchen, beautiful calming North views. (id:61852)
Yyz Realty Limited
3211b - 38 Gandhi Lane
Markham, Ontario
**Fantastic Location Along Highway 7 ** A Bright, Airy Luxurious Condo Unit, Beautiful West bound View With Large Windows And Walk-Out Balcony. Sun Filled Spacious and Functional 1 Bedroom and Living room. Kitchen and Bathroom Equipped With Quartz Counter Tops. Nearby Loblaws, Walmart, Canadian Tire, Home Depot, Theater and Richmond Hill Centre. Walking Distance To Popular Commercial Plaza's Like Golden Plaza, Jubilee Square, Commerce Gate, and Times Square. Steps To Public Transit and Short Drive To Hwy 404 & 407. Close To Top rated Schools, Parks, and various Restaurants near by. Full Amenities: Indoor Pool, Gym, Yoga Room, Theatre, Lounge, Terrace, Party Room, Concierge Services. Suitable For Working Professionals and international students, singles or couples. (id:61852)
Jdl Realty Inc.
31 Dorothy Caine Crescent
Georgina, Ontario
Beautiful & Bright Double Car Garage Detach Home, with Walk up Basement , NO CARPET IN THIS HOUSE, ( whole house is Hardwood Floor ), Close to all amenities , Located In South Keswick. Luxury Home, Morden Design With Spacious Layout. 9 Foot Ceiling On Main Floor. Main Level Office. Open Concept Kitchen W Center Island, Gorgeous Family Room W Fireplace,Direct Access To The Garage From The Main Floor. Huge Master Bedroom W two Walk in Closets & 5Pc Ensuite. 4 Bedrooms All Walking Closet. , Close to Lake Simcoe, School, Shopping Center And More.... Move-In Condition! (id:61852)
Right At Home Realty
51 Hattie Court
Georgina, Ontario
Recently Renovated End Unit Townhome On Family Friendly Street | 3 Bedroom | 2 Washroom | 1344 Sq Ft | New Kitchen With Quartz Countertop and New Kitchen Appliances (Fridge, Stove, Dishwasher)| Modern Engineered Flooring Throughout | Potlights | New Staircase Treads/Risers & Railing | All New Windows and Patio Doors | Shingles 2018 | Carrier High Efficiency Gas Furnace 2023 | New Hot Water Tank (Rental). Close to Schools, Lake Simcoe / Rayners Boat Launch (id:61852)
RE/MAX Crossroads Realty Inc.
Lower - 31 Bailey Crescent
Aurora, Ontario
Bright and spacious 2 bedroom basement apartment available for rent. Large kitchen with quartz countertop. All utilities are included in the price. Two parking spots available. Lots of Storage (id:61852)
Cirealty
995 Nellie Little Crescent
Newmarket, Ontario
Welcome to 995 Nellie Little Cres, a true Stonehaven-Wyndham gem backing onto peaceful parkland and trails, offering the kind of privacy and everyday nature views that are hard to find on a family-friendly street. Inside, the home welcomes you with 18-foot foyer, decorated with modern flair and shows like a model home with an impressive 2815sf of above ground living space (MPAC); $$$ spent on recent upgrades including the kitchen, hardwood flooring, stairs, blinds, pot lights, designer lighting, smooth ceilings, wainscotting, and updated bathroom vanity counters, reflecting the care and pride of ownership throughout. Inspired by the best homes on this coveted crescent, where buyers consistently value the greenspace backdrop, bright open flow, 9-foot ceiling on main, and Finished in-law or nanny suite in the basement meets multigenerational needs. Open concept designer kitchen featuring quartz countertop, island with lots of storage drawers, high-end appliances, connects to a breakfast area with gorgeous view of the backyard greenspace and next to the family room featuring a cozy gas fireplace; 4 spacious bedrooms upstairs plus a second-story loft ideal for a home office/study lounge, oversized primary bedroom featuring extra sitting space, walk-in closet, and a spa-like ensuite with double sinks. Outside, enjoy professionally designed, low-maintenance landscaping in both the front and backyard, so you get the lifestyle, not the upkeep, while the serene rear setting completes the dream-home experience. Set in one of Newmarket's most desirable pockets, only steps to the Magna Centre (rinks, pool, track, gym and more) and close to highly ranked Bogart P.S. & Newmarket High School, parks, shopping, T&T Supermarket, Costco, plus an easy drive to the NewRoads Performing Arts Centre for year-round shows and events. Minutes to Newmarket GO & Hwy 404, a commuter's dream! This wonderful home truly checks all the boxes, just move-in and enjoy, Do Not Miss!! (id:61852)
Bay Street Group Inc.
1109 - 10 Honeycrisp Crescent
Vaughan, Ontario
Luxury 2 Bed 2 Bath In A Prime Location In Vaughan Metropolitan Centre. Bright & Spacious. Steps To Bus Station And Subway Station Making It Easy To Commute To York University (Apprx.5Min) And Downtown Toronto (Apprx.30/45Min). Walking Distance To Shopping Malls, Banks, And Restaurants. (id:61852)
Hc Realty Group Inc.
1109 Secretariate Road
Newmarket, Ontario
Over $1 Million in renovations and upgrades invested - and no, we are absolutely not kidding.(Full feature list available.) This one-of-a-kind residence offers 5,428 sq ft above grade for a total of over 7,400 sq ft of luxury living, perfectly positioned on one of the most prestigious streets in the entire Stonehaven community. An approx. 80-ft wide lot with sun-filled west exposure delivers light, scale, and presence rarely found. Everything is newer, upgraded, and thoughtfully curated, including a $70,000+ luxury appliance package featuring WOLF appliances throughout The chef's kitchen showcases countless custom drawers, a hidden appliance garage, and 48X48 Italian porcelain tile, paired with 9" wide European white-oak engineered flooring across the main and upper levels.9-ft ceilings on the main floor further enhance the sense of openness and grandeur. Design details are everywhere: custom millwork and built-ins, coffered ceilings, switchable privacy film on main-floor windows, and fully upgraded washrooms throughout. The primary retreat is expansive and serene, wrapped in windows, finished with electric roller blinds, and anchored by a spa-inspired ensuite - an "ocean oasis" featuring custom his-and-hers medicine cabinets and elevated finishes throughout. Every bedroom is thoughtfully completed with bespoke millwork, custom built-ins, and integrated LED lighting, with the potential for up to 6 bedrooms. The basement is a true extension of joy and lifestyle, featuring a sauna, full bathroom, private theatre room, and an indoor soccer area. Outdoors, the private backyard oasis is anchored by a resort-style swimming pool, creating the perfect setting for summer entertaining, family enjoyment, and relaxed evenings under the west-facing sun. A rare three-car garage with parking for up to 8 vehicles completes this exceptional offering.You won't find another home like this. Not in Stonehaven. Not anywhere else. Shows true pride of ownership. See Virtual Tour. (id:61852)
First Class Realty Inc.
55 Apple Tree Crescent
Uxbridge, Ontario
Bright 3-Bed, 3-Bath Freehold Townhome with Nearly 2,000 Sq. Ft. + Finished Basement.Thoughtfully designed and filled with natural light, this home stands out with its rare second-level family room-a feature seldom found in this category. This 250 sq. ft. bonus space expands the layout in a meaningful way, offering exceptional flexibility as a media room, playroom, home office, or additional lounge-space that growing families rarely find in a townhome. The main floor features an open-concept layout with a generous living area and an updated kitchen complete with stainless steel appliances, a centre island with breakfast bar, and a walkout to the fully fenced backyard. The south-facing patio, with a direct BBQ gas line, makes outdoor dining effortless. Upstairs, the primary bedroom offers his-and-hers double closets, while second-floor laundry adds everyday convenience. Laminate flooring runs throughout, and interior access to the double-car garage enhances functionality. Additional upgrades include a new AC (2022) and a replaced walkway (2020). With its finished basement, ample storage, and walking-distance access to Maple Bridge Trail, this home delivers comfort, flexibility, and modern living in a connected, family-friendly community. (id:61852)
Chestnut Park Real Estate Limited
1009 - 18 Water Walk Drive
Markham, Ontario
Just two year new, this luxury 2-Bedrooms + 2-Full Bathrooms + 2 Balconies + 1 Parking + 1 Locker, Corner Unit is located in the HEART of Downtown Markham! This bright and spacious condo features 9' ceilings, panoramic views, and 210 sq. ft. of balcony space with Unobstructed Views. The primary bedroom boasts a private balcony and a 4-piece Ensuite with a Tub-and-Shower combo, while the second bathroom offers a 3-piece setup with a Walk-In Shower. The expansive main balcony connects the living room and second bedroom, providing the perfect space for outdoor relaxation or entertaining. One parking space and one locker are included. The modern kitchen features luxurious stainless steel appliances. Residents enjoy premium amenities such as a 24-hour concierge, gym, indoor pool, rooftop terrace, billiards and ping pong room, visitor parking, and more. Ideally situated steps from public transit, including Viva/YRT and GO Transit, and close to York University, Whole Foods, LCBO, VIP Cineplex, shops, restaurants, cafes and Main St. Unionville, with easy access to Highways 404, 407, and 7. Located in a top high-ranking school zone, this unit offers unparalleled convenience and comfort. **Furniture is optional for an extra** **EXTRAS** Luxurious Stainless Steel Appliances. (id:61852)
Homelife Landmark Realty Inc.
4905 - 5 Buttermill Avenue
Vaughan, Ontario
Welcome to Transit City 2! An unbeatable combination of location, lifestyle, and luxury! This spacious and functional 2 Bedroom + Study, 2 Full Bathroom unit With 1 PARKING and 1 LOCKER offers unobstructed south-facing views from a large 105 sq ft balcony and is bathed in natural sunlight through floor-to-ceiling windows and smooth 9 ft ceilings. The modern open-concept kitchen features quartz countertops, stainless steel appliances, and laminate flooring throughout for a seamless, stylish look. The primary bedroom includes a 4-pc ensuite, and the smart layout offers a dedicated study area perfect for a home office or reading nook. Situated just steps from the Vaughan Metropolitan Centre (VMC) Subway Station, Viva/YRT Bus Terminal, and with direct access to Hwy 400/407/7, commuting is a breeze! Just minutes to York University and a direct subway ride to downtown Toronto. Enjoy immediate access to hundreds of retail, dining, and entertainment options, including Costco, Walmart, IKEA, Vaughan Mills, Cineplex, La Paloma, Dave & Busters, and more. Nearby amenities include the YMCA, community parks, and restaurants like Buca and Earls. Building amenities include a state-of-the-art gym, party room, golf simulator, rooftop terrace, sauna, recreation room, and more. Internet included! A perfect opportunity to live in one of Vaughan's most connected and vibrant communities. (id:61852)
Right At Home Realty
