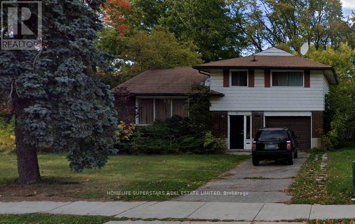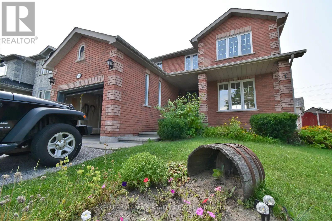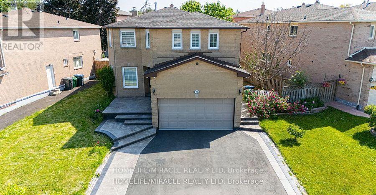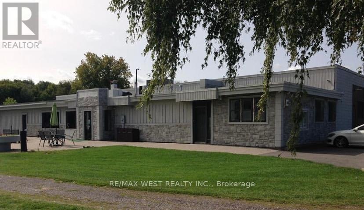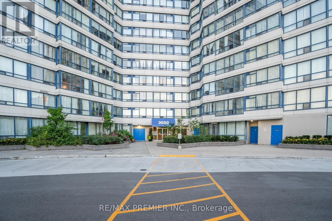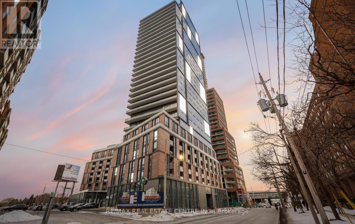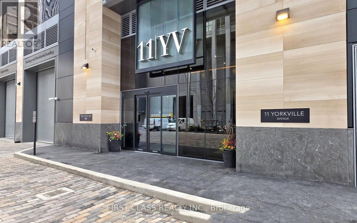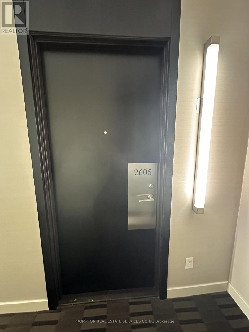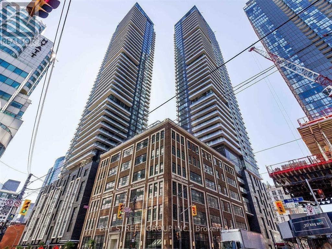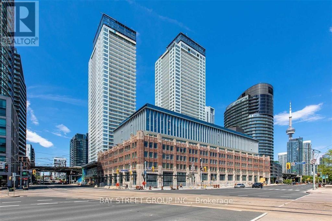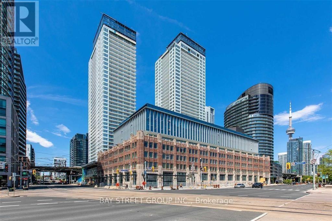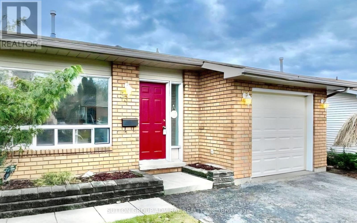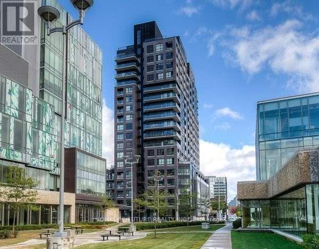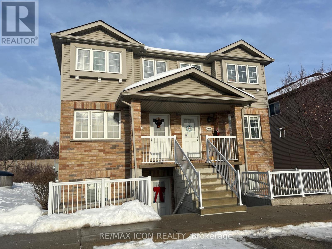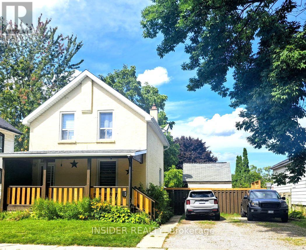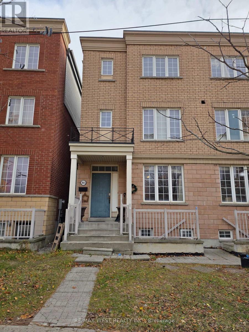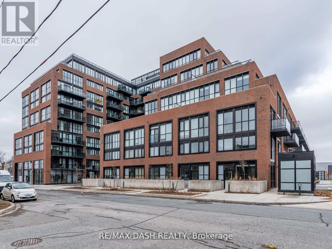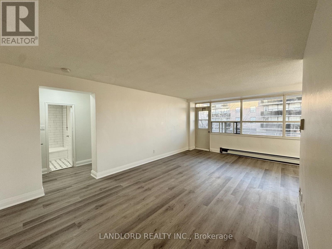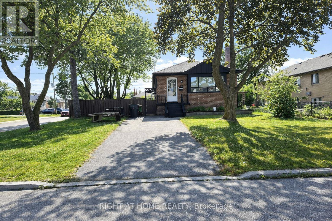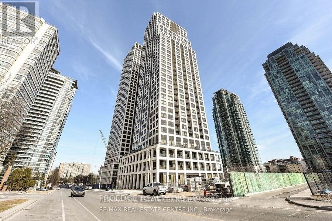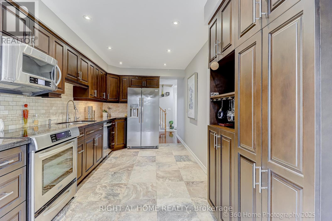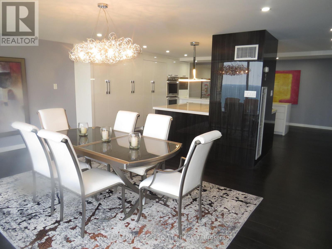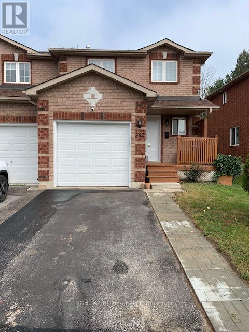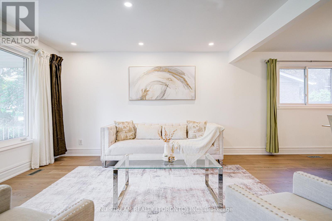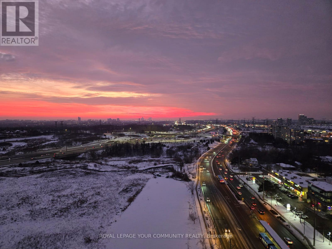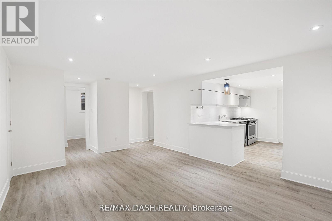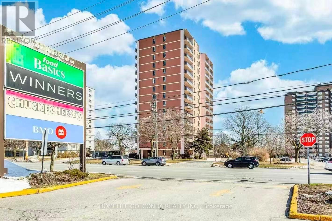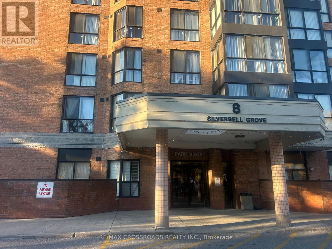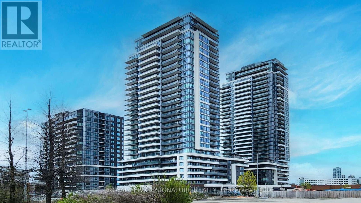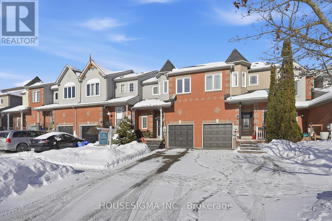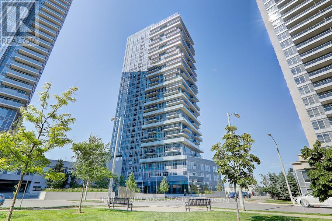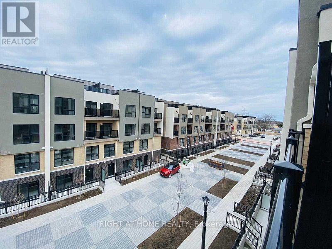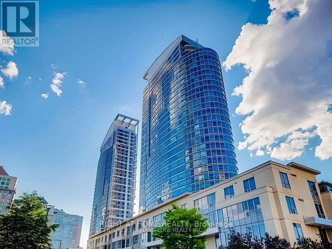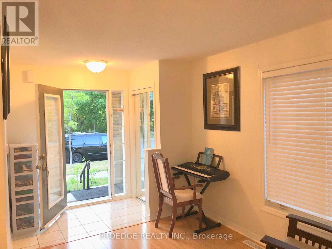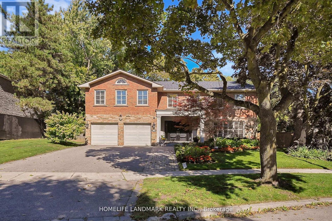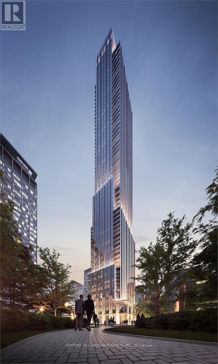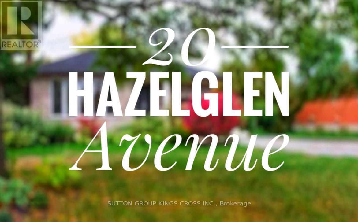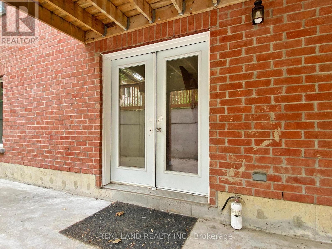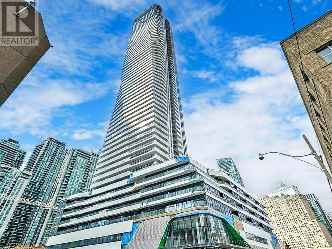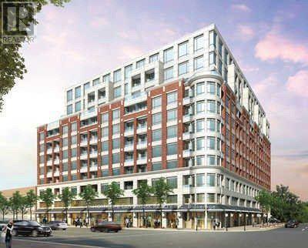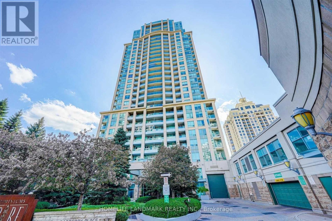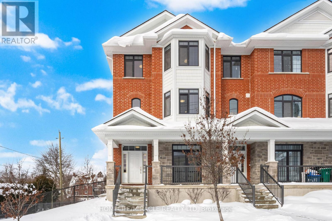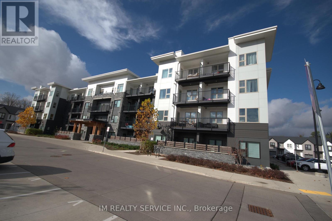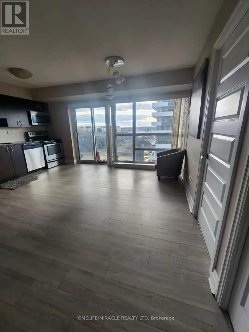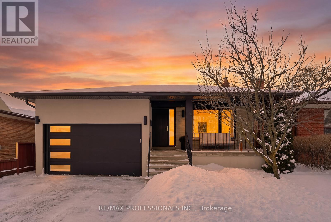56 High Street
Waterloo, Ontario
Well maintained detached house available for rent. 3 Bedrooms on Top Floor and Study Plus Rec Room in Basement. Walking Distance To University Of Waterloo and Wilfred Laurier University. Ideal for a Group of 3 or 4 Students. Showings available on weekends, available 1 May 2026. (id:61852)
Homelife Superstars Real Estate Limited
Lower - 46 Birchwood Drive
Barrie, Ontario
This bright and cozy 1 bedroom + small den, 1 bathroom basement apartment is perfect for a single occupant or a couple. Recently painted and refinished, the unit features laminate flooring throughout and a spacious 4-piece bathroom with bathtub. This unit offers a full kitchen with all appliance, on-site shared laundry, side yard and 2 parking spaces. Located within walking distance to East Bayfield Rec Centre, Georgian Mall, schools, parks, and public transit, this unit offers a comfortable lifestyle in a highly convenient area. (id:61852)
Keller Williams Realty Centres
55 Castlehill Road
Brampton, Ontario
A rare high-yield opportunity in Brampton's desirable Northwood Park! This upgraded 5+3 bed, 3+1 bath detached sits on an impressive 82-ft frontage - one of the widest in the area - offering major future value and multi-unit potential. Perfect for investors, house-hackers, or large multi-generational families seeking both space and long-term growth. Inside, the home features a bright and functional layout with separate living, dining, and family rooms, ideal for privacy-focused tenants or extended family living. Recent upgrades include a chef-inspired quartz kitchen, engineered hardwood (2022), spa-style bathrooms, pot lights, and key mechanical improvements: new roof (2023) plus save monthly $$$$ with owned furnace, AC, and water-softener. A separate side entrance leads to a modern 3-bed in-law suite with full kitchen, bath, laundry, and open living/dining space-ready for income generation or comfortable extended family living. With proper approvals, the layout supports TRIPLEX conversion, dual basement units, or multiple rental streams. Easy upgrades such as converting the existing 2-pc bath to a full 3-pc washroom and adding an ensuite to the front bedroom can significantly increase rental income and ROI. The oversized lot also offers driveway expansion potential, adding valuable extra parking-an essential feature for multi-unit rentals. Outside, enjoy a large entertainer's deck and a quiet, established street just steps from parks, top-rated schools, transit, and shopping. A move-in ready home with exceptional upside-ideal for investors, savvy buyers, or families looking for space AND cash-flow potential. (id:61852)
Homelife/miracle Realty Ltd
424 Penetanguishene Road
Springwater, Ontario
Location, Location, Location! Welcome to the City of Barrie, Jan 1st, 2026 the Province has approved the city expansion boundary. Stunning 53 acres with beautiful parklands & scenic fairways views. This property backs onto the super tourism Hwy 400 at the merge/split gateway to the north and fronts Hwy 93, offering unbeatable exposure. Just 500m from Georgian Drive, with quick access to RVH & Georgian College, the future of Barrie is here with an incredible investment opportunity for big development or the perfect place to relocate your business. Currently, this property has the potential for over $1 million in sales from five core businesses, operating successfully for 25+ years. Revenue streams include a 9-hole golf course with pristine greens and stunning views, the modern clubhouse sits on 2 acre commercial with 9000 sq. ft. including turf garages. The 8 acre practice driving range is a field of expansive greenery, a modern bistro for 40 guests, the grand ballroom with golf views that can be expanded to 250 guests, a seasonal venue room with a golf view for 150 guests, 4 rental suites that can generate over $4,000 in monthly revenue. The property offers development potential on 10+ acres. The current owner is retiring and willing to provide training. Don't miss this rare opportunity to own a prime piece of land with unlimited potential! (id:61852)
RE/MAX West Realty Inc.
A-1006 - 9763 Markham Road
Markham, Ontario
Welcome to JOY Station Condos, where comfort meets convenience! Brand new 1 bedroom plus den with sliding glass door that can be used as a second bedroom or office. This 610sqft, excellent layout unit features stainless steel appliances, upgraded island table, floor to ceiling West facing windows with large balcony and unobstructed views to enjoy sunset every evening. Friendly property management and building staff, 24/7 Concierge make you feel at home! When ready, be the first to enjoy the top notch amenities: fitness centre, games room, guest suite, party room, Children's play room, golf simulator, rooftop terrace and more! Everything you need is in walking distance, steps to Mount Joy Go Station, three grocery stores, restaurants, banks, coffee shops. Quick drive to Hwy 407, Markville Mall, Cornell Community Centre with large pool, library and sports courts. Lease includes one parking space close to elevator entrance. Move in and enjoy the comfort and convenience JOY Station Condos has to offer! (id:61852)
RE/MAX Your Community Realty
711 - 3050 Ellesmere Road
Toronto, Ontario
Welcome to this beautiful 2-bedroom, 2-bathroom condo unit that has been freshly painted and is ready for you to move in. Enjoy stunning, unobstructed views of lush greenery from every window. The newly renovated kitchen features elegant white cabinets, a stylish backsplash, and granite countertops, creating a bright and contemporary space for all your culinary adventures. New carpet throughout the unit adds a luxurious touch and enhances comfort. The building is meticulously maintained and offers excellent amenities, including a 24-hour concierge, exercise room, games room, indoor pool, and a party/meeting room. Conveniently located just minutes from the 401, within walking distance to the University of Toronto, Centennial College, public transit, dining, shopping, and grocery stores. (id:61852)
RE/MAX Premier Inc.
2203 - 35 Parliament Street
Toronto, Ontario
Client RemarksBrand new, never lived-in studio condo located in the heart of Toronto's iconic Distillery District. Thoughtfully designed with soaring ceilings and expansive floor-to-ceiling windows that fill the space with natural light. Modern kitchen features sleek cabinetry, integrated appliances, and contemporary finishes, creating a clean and functional living environment. Step out onto the private balcony and take in picturesque neighbourhood views.Residents enjoy access to an impressive selection of amenities, including a state-of-the-art fitness centre, outdoor pool, rooftop terrace, party and lounge spaces, co-working areas, yoga studio, games room, BBQ area, and 24-hour concierge service. Perfectly situated within walking distance to the Distillery District's renowned restaurants, cafes, boutiques, galleries, and year-round cultural events. St. Lawrence Market, waterfront trails, and Corktown Common are all nearby.Unmatched connectivity with TTC streetcar service at your doorstep and quick access to Union Station, the DVP, and Gardiner Expressway. Ideal for professionals, creatives, or anyone seeking a vibrant urban lifestyle in one of downtown Toronto's most sought-after communities some picture virtual stage (id:61852)
RE/MAX Real Estate Centre Inc.
1714 - 11 Yorkville Avenue
Toronto, Ontario
Welcome to 11 Yorkville Avenue - Where Sophistication Meets Urban Living! This stunning studio suite offers a smart and stylish layout with high-end finishes and thoughtful upgrades throughout. Featuring soaring 9-foot ceilings, floor-to-ceiling windows, and wide-plank engineered hardwood floors, the space is further enhanced by a high-end custom closet system providing exceptional storage, and a bespoke Murphy bed that maximizes functionality without compromising comfort or design. Fully furnished, this unit is a perfect for Urbanite in the heart of Yorkville.The open-concept kitchen is equipped with sleek, integrated Miele appliances, quartz countertops, and custom cabinetry. Enjoy a spa-inspired 4-piece bathroom with premium fixtures and elegant tilework. Looking out through your floor-to-ceiling windows and take in the vibrant energy of Toronto's most prestigious neighbourhood.Located just steps from world-class dining, luxury boutiques, the TTC, and cultural landmarks such as the ROM and University of Toronto. Residents enjoy state-of-the-art amenities including a fitness centre, rooftop terrace, 24-hour concierge, and more. Perfect for professionals, students, or retires - this is Yorkville living at its best. (id:61852)
First Class Realty Inc.
2605 - 2 Anndale Drive
Toronto, Ontario
2 Bedroom 2 Full Bathroom Unit W/ Parking & Locker @ Hullmark Centre. This Condo Features Direct Access To Both Yonge & Sheppard Subway Lines. Multi Million Dollar Recreational Facilities Which Include A Party Room, Billiards, Gym, Sauna, & Pool. Easy Access To Hwy 401, & Convenient Shopping & Restaurants At You Door Step. Students Welcome! (id:61852)
Prompton Real Estate Services Corp.
2711 - 125 Blue Jays Way
Toronto, Ontario
Second bedroom and exclusive bathroom. *** Please be noticed that this unit is for Male only *** Sharing kitchen and living area with another male. Furniture in living room are shared. Mattress, desk and night stand can stay or be removed. All utilities are included in the rent. 6 Year old Luxury King Blue Condo, Located In The Heart Of The Entertainment District. Steps To Shops, Theatres, Rogers Center, Cn Tower, Scotiabank Arena, Entertainment And Great Restaurants! Facing South East With Lake Views. (id:61852)
Bay Street Group Inc.
4112 - 17 Bathurst Street
Toronto, Ontario
Show Stopping 600sf Unit W. Breathtaking Views From The Living & Bedroom. You Will Fall In Love With Your 1st Step. 9"Ceiling, Floor To Ceiling Windows, Open Concept, Loads Of Kitchen Cabinet Space With Built Cabinet Rails. Feels Bright, Airy, Spacious, A Separate Den W. Glass Sliding Door. Catch The Amazing Skyline Views During Sunset With The City Scape Reflection. Convenient At Your Door Step W. Loblaw, Shoppers, Lcbo, Transit At The Bottom Of The Condo. (id:61852)
Bay Street Group Inc.
1616 - 17 Bathurst Street
Toronto, Ontario
Immaculate Unit In The Sought After Lakefront Building. Beautiful Kitchen With High End Appliances, Built In Refrigerator, Dishwasher, Marble Countertops. Open Concept W/ Access To The Patio. This 1Br + Den Offers Space And Access To Many Amenities: Pool, Sauna, Complete Gym With A Breath Taking Bbq Terrace On The Rooftop, A Mini-Putt Area. Right Next To The Island Airport!! Perfect District For Professionals! Must See!! (id:61852)
Bay Street Group Inc.
53 Eden Drive
Barrie, Ontario
Welcome to this peaceful and inviting One Bedroom Above Ground Apartment with Parking & Laundry. Discover comfortable living in this well appointed one bedroom lower level apartment, ideally situated in a centrally located, mature neighbourhood. Enjoy easy access to nearby shopping, restaurants, transit routes, and everyday conveniences all just minutes away. The unit features a functional layout with a bright living area, well proportioned bedroom, and windows that allow natural light to filter throughout the space. Step outside and take advantage of a shared outdoor area, offering a peaceful setting to relax or enjoy a touch of nature. Added conveniences include parking and onsite laundry, making daily routines simple and stress free. A great opportunity for tenants looking for a practical, well located home with excellent value. (id:61852)
Sutton Group-Admiral Realty Inc.
1712 - 1 Victoria Street S
Kitchener, Ontario
2-Bedroom Corner Unit in the Heart of Kitchener's Innovation District! Perched on the 17th floor just below the penthouse level at 1 Victoria, this bright and modern suite offers breathtaking, panoramic views from every room through floor-to-ceiling windows. Featuring soaring 9' ceilings and wide plank engineered laminate flooring throughout, the unit showcases extensive upgrades, including solid wood soft-close cabinetry, quartz countertops in both kitchen and bath, and stainless steel appliances with a bottom-mount freezer. Enjoy the convenience of in-suite laundry and a luxurious 5-piece ensuite bathroom. Custom roller blinds in every room and composite deck tiles on the covered balcony add thoughtful finishing touches. The building's premium amenities are located on the 6th floor and include a fully equipped fitness center, theatre room, party room, and a sprawling rooftop terrace with lounge seating, BBQs, and garden planters. Included is one of the few dedicated underground parking spaces, along with a bike locker and storage unit. Don't miss this rare opportunity to own a stylish, move-in-ready unit in one of Downtown Kitchener's most desirable addresses! Very Motivated Seller (id:61852)
Homelife/future Realty Inc.
9d - 50 Howe Drive
Kitchener, Ontario
Welcome to 50 Howe Drive, Unit 9D - a bright and updated 1-bedroom townhome in Kitchener's Laurentian Hills. This single-level layout is perfect for first-time buyers, downsizers, or investors looking for low-maintenance living in a high-demand area. Recent upgrades include new flooring throughout, a new water softener, and an upgraded A/C system. Enjoy in-suite laundry, a private patio, one dedicated parking space, and plenty of visitor parking. A low monthly fee covers exterior maintenance, roof, and common areas - keeping ownership simple and stress-free. For investors, this property offers rental potential with cap rates that are average for the area - making it an attractive, turnkey option in a strong rental market. Ideally located near schools, parks, shopping, transit, and highway access, this is a smart buy in one of Kitchener's most convenient communities. Move-in ready and easy to own! (id:61852)
RE/MAX Icon Realty
658 Brown Street
Peterborough, Ontario
An Absolute Stunning Newly Renovated Century Home on an Extra Wide Lot. Private Treed Backyard, Covered 20 ft Front Porch,Quiet Side Street, Parking for 4 Large Vehicles. Amazing New Modern Kitchen with Quartz Countertops, Samsung Appliances, Kitchen Island, Soft close Drawers, Cedar Plank Ceiling with Pot Lights on Dimmer. A Bespoke Coffee Station, Stone Backsplash, 2 Windows Providing lots of Sunlight Perfect for Entertaining. Oak Laminate Flooring on Main, with Original Floors on Stairs, 2nd Level and Powder room. 2 Laundry Stations, One On Lower Level and One Next to Bedrooms for Easy Convenience. Lots of Original Features Kept like, Front door with knocker,9 inch Baseboards, Tall Ceilings on main, Brick in The Kitchen. A 10x10Ft insulated He/She shed next to the home that is currently being used as a gym. A Utility Shed towards the Back or the property for all your storage needs.Excellent Location with Shopping on Lansdowne, Small park on the corner and Jackson Park just a short drive. Home shows amazing and every updated Feature is done to the Highest Standards. A true Gem! (id:61852)
Insider Realty
365 Assiniboine Road
Toronto, Ontario
Welcome to a rare semi-detached townhome in one of Toronto's most strategically located neighborhoods - steps to York University, Pioneer Village Subway Station, and a wide range of amenities, parks, and transit. Just 3-minute walk to York University & Subway15-minute subway ride to downtown Toronto, Close to Hwy 400/401/407, Finch West LRT, and TTC. Nearby: schools, grocery stores, coffee shops, parks, and the new York University Smart VMC District. This area sees strong rental demand from students, professionals, and families. Ideal for owner-occupiers who want to live upstairs and rent out the lower level - or for turnkey investors. Don't miss this incredible opportunity to own in a high-growth pocket of North York. Whether you're looking for a place to call home or a cash-flowing property near one of Toronto's largest campuses (id:61852)
RE/MAX West Realty Inc.
723 - 2300 St. Clair Avenue W
Toronto, Ontario
Step into your ideal this LARGE Condo that feels like a house. Contemporary living space with a stylish 3 bedroom, 3 bathrooms, and 2 breathtaking terraces perfectly situated in the lively Stockyards District Residences by Marlin Spring Developments, built in 2022! Located in Toronto's highly desirable Junction neighborhood, known for its rich history, vibrant culture, and strong sense of community. As you enter, be captivated by the spacious main floor featuring elegant wide plank flooring, accented by a stunning staircase with intricate wood and iron details. Experience the awe-inspiring floor-to-ceiling windows that lead out to a large terraces, showcasing breathtaking city views. The eat-in kitchen is a chefs dream, complete with quartz countertops, an undermounted sink, stainless steel appliances, and abundant stylish cabinetry. The bright living room is perfect for entertaining with a designated dining area, while a powder room. Venture to the second floor where the generous primary bedroom awaits, featuring a large closet and an ensuite bath. A second and third bedroom, adjacent to another full bath, creates a great layout along with a laundry closet and a versatile den ideal for a home office or guest room! The third level, walks out to another stunning and large private terrace, with stunning city views and picturesque sunset vistas. The building offers fantastic amenities including a friendly concierge, a pet play area, a fitness center, a yoga studio, a party room, and a lush outdoor terrace, along with a main entrance off Saint Clair and a convenient drop-off area off Symes Rd. With superb transit access just an 8-minute stroll to Gunns Loopthis neighborhood proves to be exceptionally walkable and bike-friendly! (id:61852)
RE/MAX Dash Realty
305 - 17 Gulliver Road
Toronto, Ontario
Carefree Living In This Professionally Managed 1 Bed, 1 Bath Suite. Featuring An Updated Kitchen With Full-Size Appliances, This Bright Suite Offers An Open-Concept Living And Dining Area With Wall-To-Wall Windows And Abundant Natural Light. Other Features Include Laminate Flooring Throughout, An Updated Bathroom With Modern Finishes And Nicely Sized Bedrooms With Closets. Enjoy A Large Private Balcony And Shared Common Laundry. Ideally Located In Toronto's Brookhaven-Amesbury Neighbourhood, Just Minutes From Transit, Schools, Recreation, Parks, And Shopping, With Nearby Green Spaces Including Gulliver Park, Woodborough Park, And Redbank Greenbelt. A Must See! **Appliances: Fridge & Stove **Utilities: Heat & Water Included, Hydro Extra **Parking: Available For Additional $50/Month (id:61852)
Landlord Realty Inc.
70 Bunnell Crescent
Toronto, Ontario
Attention Builders/Developers, Great Opportunity to build your dream project such as a Rental building or a low rise/stack townhouse. This Charming Bungalow with Endless Potential on a Prime Corner Lot! Welcome to this beautifully maintained 3-bedroom, 2-bathroom bungalow, perfectly situated on a spacious corner lot in a desirable, family-friendly neighborhood. This charming home features a bright and inviting main floor layout, complemented by a fully finished basement ideal for extended family, a home office, or recreation space. Enjoy the convenience of a detached garage, plus two private driveways, offering ample parking for multiple vehicles. The generous backyard presents a fantastic future opportunity for a garden suite (subject to city approvals), making this property not just a wonderful place to call home, but also an excellent long-term investment. Whether you're a first-time buyer, downsizer, or investor, this home offers incredible value and future potential in a growing community. schedule your private showing today! (id:61852)
Right At Home Realty
1606 - 36 Elm Drive W
Mississauga, Ontario
Bright and spacious one bed + den, 2 bath condo with 10' ceilings AT Edge Towers by Solmar! Central Mississauga Location! Steps To Sq1! Floor-To-Ceiling Windows! Open Concept Design! Modern & Elegant Finishes Throughout! Modern Kitchen W/High-End Built-In Fisher & Paykel Appliances, Island & Ceramic Backsplash! Bedroom has ensuite bath with w/i shower! Spacious Den Can Be Used as A Second Br or Office W/ 2Pc Washroom! 24-Hour Concierge. Amazing Amenities Include a Party Room, Rooftop Terrace, Wi-Fi Lounge, Games Room, Fitness Room, And Theatre Room. Prime Location Connected to All Major Highways - 401, 403, 407, 410, And the Qew, Future Hurontario Lrt, Sheridan College, Celebration Square, Central Library, Ymca! (id:61852)
Proedge Realty Inc.
32 Heathcliffe Square
Brampton, Ontario
Beautiful Executive End Unit Townhouse Tucked Away In A Highly Sought After Complex.Great Home for Family as its just across Ching Park with all Family Entertainment. Upgraded Kitchen W/All The Bells & Whistles Including SS Appls, Ceramic Flr & Backsplash, Under Counter Lighting, Pot Lights & Much More. Hdwd Flrs, Just Move in and Live in Style. Bright Liv/Din Combo, Great Layout Has Family Room On Upper Level W/Fireplace, Cathedral Ceiling & Palladium Window.More Great Family Living Space In The Finished L-Shaped Rec Rm. Patio W/O To Private Backyard Overlooking The Park, no neighbours across the backyard, Complex Has An Outdoor Pool For Summer Relaxation. California Shutters available for all windows in the rooms. Nest Thermostat/remotely controls heat and AC!!! Fridge and Dishwasher are 1 year old. Roof, Windows are newer -2/3 years. Furnace, AC is newer- 7 years. Walk To Bramalea City Centre Mall, Bramalea Central Transit Station,Schools & Trails for Biking, Running,Walking and much more.!!!! (id:61852)
Right At Home Realty
#3511 - 30 Shore Breeze Drive
Toronto, Ontario
1Bed+Den +1 parking with exclusive EV charger+1 Locker. Live connected to the water as well as the myriad attractions of downtown Toronto. With the TTC and highways 427, QEW and the Gardiner Expressway at your doorstep. Nice and clean 1 Bedroom + Den available for lease on 35th Floor. Comes With 1 locker and 1 parking with exclusive EV charger. Resort style amenities include games room, saltwater pool, lounge, gym, CrossFit training studio, yoga & Pilates studio, party room, theaters, guest suites, rooftop patio overlooking the city and lake. Located in a young and active community, surrounded by lots of fancy restaurants, groceries and public transportation. Clear view .Tenant To Pay EV charging usage, hydro, water/heat and maintain tenant insurance during full lease term. Neat and clean unit. Currently tenanted. (id:61852)
Right At Home Realty
3305 - 2045 Lake Shore Boulevard W
Toronto, Ontario
Palace Pier. Can see right across the Lake and incredible view of downtown Toronto Skyline!. Over 3000 square feet with 2 Parking spots and a locker. Renovated!. Valet Parking and Great Amenities. Two Squash Courts, Gym, Games Room, Table Tennis, Spa and Restaurant. Some of the pictures were taken one year ago. **EXTRAS** All appliances and window coverings. Fireplace in Living Room and Ensuite Laundry. (id:61852)
Royal LePage Terrequity Realty
362 Dunsmore Lane
Barrie, Ontario
THIS TOTALLY RENOVATED 2 STORY END UNIT TOWNHOME AWAITS YOU. THE HOME INCLUDES S/S DOUBLE DOOR FRIDGE, STOVE, DISHWASHER ,OVER THE RANGE MICROWAVE AND WHITE WASHER/DRYER IN FINISHED BASEMENT. THE FENCED BACK YARD FEATURES A HUGE DECK AND PRIVACY WITH NO HOMES BEHIND. CLOSE TO THE #400 HWY, ROYAL VICTORIAN HOSPITAL, SHOPPING AND GEORGIAN COLLEGE. ENJOY WINTER AND SUMMER ACTIVITIES ON NEARBY SIMCOE AND LITTLE LAKES. COME VISIT! (id:61852)
Right At Home Realty
8 Hemingway Crescent
Markham, Ontario
Newly renovated! Open concept! Huge lot with a large private backyard in Unionvilles. Backsplit home prefect for multi-family living! Basement with separate entry.The electronic panel has been upgraded to 200 Amp power capacity. top school district William Berczy Elementary and Unionville High! This beautifully upgraded backsplit home is perfect for multi-family living, featuring hardwood floors throughout, modern bathrooms, elegant French doors, and a spacious living room overlooking the front yard. The bright family room walks out to a private interlocked patio, ideal for entertaining. Enjoy a large eat-in kitchen and a separate entrance to the finished basement. A must-see home with endless potential in prime Unionville! (id:61852)
Nu Stream Realty (Toronto) Inc.
2012 - 12 Gandhi Lane
Markham, Ontario
Modern and very well-maintained north-west corner unit with 2 bedrooms and 2 washrooms, showing like a new suite. Features a functional split-bedroom layout, 9' ceilings, open-concept living/dining area, and a beautiful rounded balcony with two walk-outs from the living room and primary bedroom. Bright corner exposure provides excellent natural light. Interior is exceptionally clean and move-in ready. Luxury building amenities include 24-hour concierge, gym, indoor pool, party/meeting room, guest suites, and visitor parking. Prime Thornhill location close to transit, Langstaff GO, Viva, Hwy 7/407, parks, schools, restaurants, and shopping. Includes 2 parking spaces (P2-93 & P2-94) and 1 locker (P1-213). (id:61852)
RE/MAX Your Community Realty
Bsmt - 103 Busch Avenue
Markham, Ontario
Absolutely Bright and Spacious New Renovated 3 bedroom Walk out Basement apartment In a famous Upper Unionville Location. Newly painted walls, Newly kitchen, newly washroom and portlights, Top Ranking Schools - Pierre Elliott Trudeau High School. A Separate private entrance, Great Size Finished Basement Provides Expansive Living and Entertainment Space. An Exceptionally Convenient Location, Close To Schools, Park, supermarket, Public Transit, Hwy401, Shopping, Restaurants.. (id:61852)
Homelife Landmark Realty Inc.
1 - 263 Boston Avenue
Toronto, Ontario
Beautiful lower-level unit with two Bedrooms and one full bathroom. This open-concept design features two entrances, an expansive dining/living area, a sleek modern kitchen with high-end stainless steel appliances, including a gas stove, and dishwasher. Enjoy the shared interlock patio in the front yard and the convenience of in-area laundry facilities. Individual temperature controls, wall-mounted air conditioning, abundant natural light and contemporary finishes throughout. Pets are welcome. Utilities and parking are extra. (id:61852)
RE/MAX Dash Realty
1004 - 2721 Victoria Park Avenue
Toronto, Ontario
Spacious 2 Bedroom Condo With Large South-Facing Living Spaces And A Large Open Balcony In A Fabulous Location In A Quiet Well-Maintained Building. Great Location (Sheppard And Victoria Park), Close To Hwy 401 And 404. Public Transit Right At Your Door Steps; Fairview Mall Shopping Center, Subway, Grocery Store, Banks, Restaurants, Shops And Much More* Maintenance Fees Include Water, Hydro, Gas, Central A/C, Cable Tv & Com Elem. 1 Parking & 1 Locker Included* (id:61852)
Homelife Golconda Realty Inc.
209 - 8 Silverbelle Grove
Toronto, Ontario
3+1 Stunning corner suite offering lots of natural light and among largest open concept floor plans in building(.Solarium could be used as 4th bedroom), 2 full washrooms. Kitchen entertains guests with granite L shaped countertops and 2 stool seating. Prime location with green park view .Walk to TTC, Mall , Community Ctr, Junior & Middle School, churches, Medical Bldg, Upgraded elevators/24 hr Security (id:61852)
RE/MAX Crossroads Realty Inc.
312 - 1455 Celebration Drive
Pickering, Ontario
Step Into Modern Living With This Brand-New 2-Bedroom, 2-Bathroom Residence For Lease In One Of Pickering's Newest And Most Vibrant Communities. Featuring A Bright, Open-Concept Layout, This Thoughtfully Designed Unit Offers An Ideal Space For Both Everyday Living And Entertaining. The Sleek Kitchen Is Equipped With Stainless Steel Appliances And Contemporary Finishes, Seamlessly Flowing Into The Living And Dining Areas. Located In A Highly Desirable Neighbourhood, You're Just Steps To Pickering GO Station For Easy Commuting, And Within Walking Distance To Farm Boy,Pickering Town Centre, Schools, And A Wide Range Of Shops And Restaurants. Quick Access To Highway 401 Adds Further Convenience For Those Travelling Across The GTA. A Perfect Blend Of Comfort, Style, And Location, This Move-In Ready Home Offers An Exceptional Lifestyle Opportunity In A Growing Urban Hub. Don't Miss Your Chance To Make This Stunning Unit Your NextHome. (id:61852)
Royal LePage Signature Realty
131 Trewin Lane
Clarington, Ontario
Beautiful Freehold Townhouse in Prime Bowmanville Location! This stunning upgraded townhouse offers 3 spacious bedrooms, including a master with an ensuite and walk-in closet, 2 full bathrooms, and a convenient powder room. The main level features a cozy living room with a gas fireplace and a kitchen with a walk-out to a nicely sized fenced backyard, perfect for entertaining or relaxing. Additional highlights include an attached single-car garage and driveway accommodating 2 large cars. Don't miss this exceptional home in a sought-after Bowmanville neighborhood! LOTS OF UPDATES; Master bedroom and ensuite windows 2024, Kitchen flooring, cabinets backsplash 2023, Kitchen quartz 2021, Stamped concrete front step 2021, Main bathroom tile quartz vanity, light, mirror 2020, Driveway 2021, roof 2012, furnace inspected 2011. (id:61852)
Housesigma Inc.
1010 - 225 Village Green Square
Toronto, Ontario
Selene At Metrogate, Luxury Tridel Building, 748Sft, Decent Size 1+Den 2 Full Bath, East Facing With Ceiling To Floor Window And Balcony, Sunny And Bright, Close To Kennedy Commons, Agincourt Mall, Easy Access To Hwy 401 And Agincourt Go (id:61852)
Homelife New World Realty Inc.
348 - 500 Kingbird Grove
Toronto, Ontario
3 Bed+Den Townhome in Rouge Village - an ideal choice for families, seeking both comfort and convenience. This bright, home also offers a versatile den perfect for a home office or study area, and 2.5 bathrooms, including a private 3-piece ensuite in the primary bedroom for added privacy and comfort. The kitchen features stainless steel appliances and generous cabinet space, ideal for both everyday cooking and entertaining. The seamless flow between the kitchen, dining, and living areas makes it easy to host guests or simply enjoy quiet evenings at home. The two secondary bedrooms each have walk-out access to private balconies, one located on the main floor and the other on the second floor, offering great outdoor space on different levels. The spacious rooftop terrace is an ideal retreat for unwinding, enjoying morning coffee, or hosting friends and family under the open sky. The primary bedroom has a large windows and a private ensuite bath. Upstairs laundry, conveniently located near the bedrooms. This house comes with owned underground parking and a private storage locker. Located just steps from the TTC and minutes from Port Union GO Station, commuting into downtown Toronto is a breeze. Close to Hwy 401, the University of Toronto Scarborough campus, Centennial College. Short walk to the Rouge National Urban Park and the Toronto Zoo. Minutes away from Scarborough Town Centre, and The Shops at Pickering Centre, putting every amenity you need right at your doorstep. Nearby shopping options also include Fusion Supermarket, Walmart, and Tim Hortons. Neat and clean unit. (id:61852)
Right At Home Realty
2207 - 38 Lee Centre Drive
Toronto, Ontario
Fully Furnished, newly renovated 2 bedroom condo. Unit 809 offers Brand New Laminate Floor Throughout, New Vanities & Mirrors in Both 4 Pc Bathrooms, Open Concept Kitchen Equipped W Stainless Steel Appliances, Double Sink, and Breakfast Bar! With a functional layout and an open concept, this unit is both bright with natural light and spacious, ideal for a family, single living, or Executive work. 38 Lee Centre Dr offers the ideal location in the heart of Scarborough within close proximity to Scarborough Town Centre, U of T, Transit, and Shopping and is equipped with 5 star amenities including indoor swimming pool. (id:61852)
Right At Home Realty
33 Stonewood Street
Ajax, Ontario
Spacious 3 Bedroom Great Condition Townhome wtih a Walk Out Balcony In The Heart Of Downtown Ajax. Steps To Major Shopping Malls, Goodlife Fitness, Dollarama, St. Andrews Community Centre, Ajax Community Centre, Ajax Public Library, Banks, Groceries Foodbasics,Nofrills, Transit, Lots Of Good Restaurants And Parks. Minutes Driving To Costco, Home Depot, Bestbuy, Lakeridge Health Ajax Pickering Hospital. French Immersion School Zone. Easy Access To Hwy 401 And Ajax Go Station(1KM)..Extras Incl: Stainless Steel Fridge, Stove, Dishwasher, Exhaust, Washer & Dryer, All Window Coverings, Electric Light Fixtures.This att/row/twnhouse home located at Ajax is currently for lease. It has 3 beds, 2.5 bathrooms with standing shower, and is 1500-2000 square feet. The property is 6-15 years old. 33 Stonewood Street, Ajax is in the South West neighborhood Ajax. South East, Central and South East are nearby neighborhoods. (id:61852)
Proedge Realty Inc.
30 Bobwhite Crescent
Toronto, Ontario
Stunning home on a premium ravine lot in the prestigious St. Andrew-Windfields enclave. This elegant 5+1 bedroom, 5-bathroom residence offers over 4,700 sq. ft. above grade with a layout designed for both family comfort and sophisticated entertaining. Situated on a large premium 69 x 128 ft lot and widens To 113 Ft. In The Rear. Backing onto lush ravine views , it combines space, prestige, and natural beauty. Highlights include spacious principal rooms with Sitting Room, a main floor office, direct garage access, and a sun-filled family room overlooking the ravine. The primary retreat features a sitting area and oversized spa-inspired ensuite, creating a true private sanctuary. The finished lower level adds a versatile recreation room, extra bedroom, and abundant storage perfect for in-laws, guests, or a nanny suite.Additional features include central vacuum, irrigation system, and dual furnaces for year-round comfort. With a 2-car garage plus 4-car driveway, this home is ideally located near parks, trails, York Mills & Bayview, transit, Hwy 401, and top schools including Dunlace P.S. , Windfields M.S. and York Mills C.I. A rare opportunity to secure a ravine lot in one of Toronto's most prestigious neighbourhoods. (id:61852)
Homelife Landmark Realty Inc.
2213 - 11 Yorkville Avenue
Toronto, Ontario
Brand New Unit at one of Toronto's most prestigious addresses 11 Yorkville. Luxurious and modern living in Toronto's most renowned neighbourhoods. Extremely Close To The Intersection Of Yonge & Bloor, Right Above 2 Subway Lines! Easy Access To U Of T and TMU, Steps To World Class Shopping & Restaurants! Amenities Include 24Hr Concierge,Residents enjoy world class amenities such as infinity pools, kids centers, home theatre, businesses centre, fitness studio and much more. Located in the heart of Yorkville, and close by to top rated schools, restaurants and transit. A unit not to miss! (id:61852)
Century 21 Landunion Realty Inc.
Lower 2 - 20 Hazelglen Avenue
Toronto, Ontario
Fully Furnished, Utilities Included, Bright & Modern Lower-Level Unit! Your new home in prime North York features 1 spacious bedroom plus a private office, perfect as an additional sleeping area, study, or rec room. This unit offers a private entrance, carpet-free living with sleek white tile flooring, ceiling pot-lights, a cozy fireplace, a fully equipped kitchen with all appliances including gas stove/oven, in-unit washer and dryer, and central vacuum for effortless daily living. Enjoy a peaceful environment with beautiful natural surroundings. Heat, water, and hydro are included-no hidden costs. One driveway parking space is also provided for your convenience. Enjoy easy access to Highway 401, TTC, top-rated schools, community centres, shops, and restaurants. Move-in ready-just bring your suitcase! Ideal for families, professionals, or students seeking comfort, style, and convenience in one of North York's most desirable neighbourhoods. Contact us today to schedule your viewing! (id:61852)
Sutton Group Kings Cross Inc.
#bsmt - 48 Cherrystone Drive
Toronto, Ontario
Walk-out basement with private entrance. The unit is furnished. Price is all-inclusive (water, heat, hydro, internet included). Please note upstairs tenants could come down to use the washer/dryer. Close to Seneca, Hwy 404, 407 And 401, TTC, Trails, And Parks. Landlord is open to price negotiation depending on number of tenants and tenants profile. (id:61852)
Real Land Realty Inc.
2207 - 28 Freeland Street
Toronto, Ontario
Prestige Tower by Pinnacle, situated in the vibrant heart of downtown with breathtaking city and partial lake views. Featuring 9-foot smooth ceilings, high-end appliances, + an array ofbuilding amenities including an outdoor walking track, dog run, pet wash, and multiuse amenity room. Just steps away from Union Station, Scotiabank Arena, CN Tower, Rogers Centre, PATH, Harbourfront, premier restaurants, and the Financial District. Mins. away from major highways and public transits at doorsteps. Future direct access to PATH ensures ultimate convenience. Next to One Yonge Community Recreation Centre, which includes a double-gymnasium, a six-lane, 25-meter pool and more! (id:61852)
Century 21 Leading Edge Realty Inc.
304 - 23 Glebe Road W
Toronto, Ontario
The Allure. 2 Bedroom 2 Bathroom Boutique Style Condo, Located just off Yonge and Davisville, with an amazing Walk Score of 96 &Transit Score 100 ! Features 9' Floor To Ceiling, Overlooking West City Views, Hardwood Floor Throughout, European Style Kitchen W/Upgraded Quartz Counter Top, Under Mount Sink, Back Splash & Kitchen Light Valance, Top Of The Line Miele Appliances, 5 Star Amenities, One car parking and locker is included, Visitor's Parking, 24 Hr Concierge/Security. Steps To Subway Stations, Restaurants, Shopping, And Supermarket. (id:61852)
Homelife Landmark Realty Inc.
606 - 17 Barberry Place
Toronto, Ontario
Welcome To The Prestigious Bayview Village! Freshly Renovated One-Bedroom Suite in Open & Airy Layout, Dazzled with Contemporary Design Elements Featuring Brand New Wide Plank Premium Vinyl Flooring, Upgraded Kitchen incl. Quartz Counters, New Faucet & Industrial Sink, Backsplash, Crisp White Re-finished Cabinet, S/S Appliances (Fridge, Stove, Slim Profile OTR Microwave Fan), Neutrally Painted Throughout, Brand New Washer/Dryer Combo, Spacious Primary Bedroom w/Walk-In Closet(Note: "06" 1-BR Units above 9th Floor Do not have Walk-in Closet & Overall Unit Size is Slightly Smaller), Unobstructed East View, 1 Parking Spot and 1 Locker Included; Great Building Amenities Including 24 Hr Concierge, Indoor Pool, Gym, Sauna, Guest Suites, Theatre, Golf, Party Room, & Visitor Parking; Incredible Location Just Steps To Bayview Subway Station, Bayview Village, Ymca, & Major Highways. (id:61852)
Homelife Landmark Realty Inc.
180 Benton Street
Kitchener, Ontario
Are you Looking for a Modern Luxurious Living, Presenting 180 Benton Street, a Luxury Boutique Townhome located in the desirable Barra on Queen Development, in Downtown Kitchener. This Luxury and sophisticated Townhouse Offers, 3 Bedroom, 3 Bathroom, 1854 Sq. Ft., 2019 Built, Loaded with the Finest Finishes and Upgrades. Featuring a welcoming Open Concept Foyer, A Recreation /Office Room with Full Size doors to the covered Front Porch, and a Mudroom with access to a covered back porch, Jacket closet and a storage room which has Opening to a Storage cum Crawl Space. Leading to the bright and spacious second level, which offers an incredible space to entertain in, and Features a Modern Kitchen with quartz Countertops, Stainless Appliances, Backsplash, Undercabinet Lighting and large Center Island for Family and friends Breakfast. A Beautiful Dining area with large bay window Living Room with access to the raised deck for Summer Enjoyment, Laundry Room has Storage Cabinets and Window and a 2 PC Bath. Leading to Upstairs a luxurious Master suite awaits with a Juliette Balcony, Walk-in Closet, and a 4 PC spa-like Ensuite with Standing shower. 2 additional Generous size Bedrooms and a 3 PC Washroom. Other Notable Features include Completely Carpet-free with Porcelain Tile and Wide-plank Engineered Hardwood Flooring throughout. Oversized Windows which has a unique feature Called transom windows, Plenty of Natural Light, Pot lights, Designer light fixtures, Window Blinds and drapery and so much more. Enjoy all of the comforts of home plus the area of influence, steps to the tech community (Tannery, Google, Vidyard, Atomic, Sun life, School of Pharmacy, and countless other starts-ups), and Just Steps from Victoria Park, Kitchener Market, Enjoy immediate access to the Iron Horse Trail. LRT, Shopping and Restaurants and convenience of being Located in downtown Kitchener. This Curated townhome won't last long! Lock Box for Easy Showing (id:61852)
Homelife/miracle Realty Ltd
202 - 110 Fergus Avenue
Kitchener, Ontario
The Flats, by Urban Legend Developments, are known for their pristine properties. The Moss has a spacious layout. This one bedroom + den showcases a selection of modern finishes and fixtures, high ceilings and lots of natural light from large windows in the apartment. Great for a couple/single work from home professional. Resident(s) pay for hydro, water and hot water tank rental. Party/meeting room, visitor parking. (id:61852)
Im Realty Service Inc.
707 - 215 Queen Street E
Brampton, Ontario
Welcome to the enchanting Desirable Rhythm Condos by Mattamy, nestled in the heart of Downtown Brampton. This delightful 537 sq. ft. one-bedroom, one-bathroom suite is bathed in sunlight throughout the afternoon, thanks to its west-facing windows that offer picturesque views of lush trees and a serene residential area. The suite boasts gleaming stainless-steel appliances and a spacious primary bedroom complete with a deep walk-in closet and a semi-ensuite four-piece bathroom. Convenience is key with one underground parking space located near the entry door and an included locker for extra storage. Revel in the absence of carpet, adding to the modern appeal of this charming abode. The condo offers a host of amenities including a concierge, Gym, Yoga room, Party room, and top-notch security. Enjoy the convenience of being within walking distance to shops, restaurants, a hospital, and transit options, with the 410 just a short drive away. Come and experience the perfect blend of comfort and convenience at Desirable Rhythm unban Condos. The landlord is now offering an exciting lease-to-own opportunity for the new tenants. (id:61852)
Homelife/miracle Realty Ltd
18 Treeview Drive
Toronto, Ontario
Rarely does a property of this caliber hit the market - a designer transformed 3+2 bedroom, 3 bathroom masterpiece that feels like a true 5-bedroom home in beautiful Alderwood. Situated on a large 43' x 137' lot with over 3000 sqft of living space, it offers a scale of luxury and privacy that narrower lots simply cannot match. This "one-of-a-kind" residence features inspiration and design by a celebrated Canadian artist. The interior is highlighted by soaring 8 ft ceilings vaulted to 9 ft on the main floor, accented with natural wood details and wire-brushed wide plank oak flooring. At the heart of the open-concept main floor sits a stunning chef's kitchen equipped with a 36" 6-burner Bertazzoni range, a 66" Frigidaire Professional side-by-side refrigerator, and a massive quartz island. Each of the three bathrooms is curated with its own unique character; the primary ensuite is a west-facing sanctuary with Stelpro heated floors and a rain shower, while the main 4-piece bathroom impresses with a concrete double sink and heated Italian Terrazzo porcelain flooring. The bright lower level functions as a true extension of the home with impressive 8 ft ceilings, a gas fireplace, and custom millwork. The home is mechanically superior with a high-efficiency Bosch boiler and Daikin AC system. Beyond the double-car garage, the property boasts an oversized, fully insulated backyard studio with electrical power, offering an ideal home office or potential garden suite conversion. Perfectly positioned near the great schools, parks, Long Branch GO Train and major highways. 18 Treeview Drive is the definitive choice for a family seeking space, style, and a premier location. (id:61852)
RE/MAX Professionals Inc.
