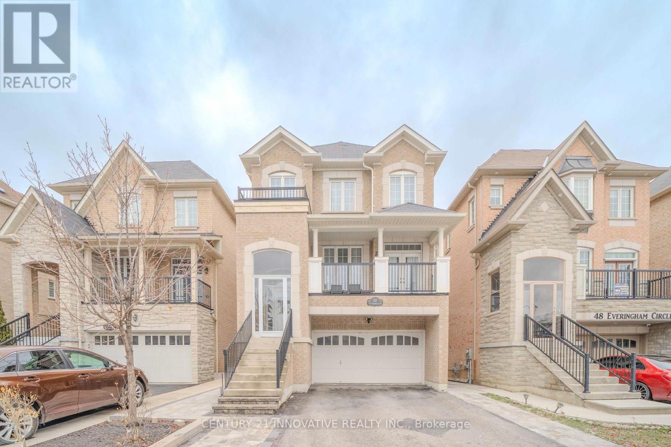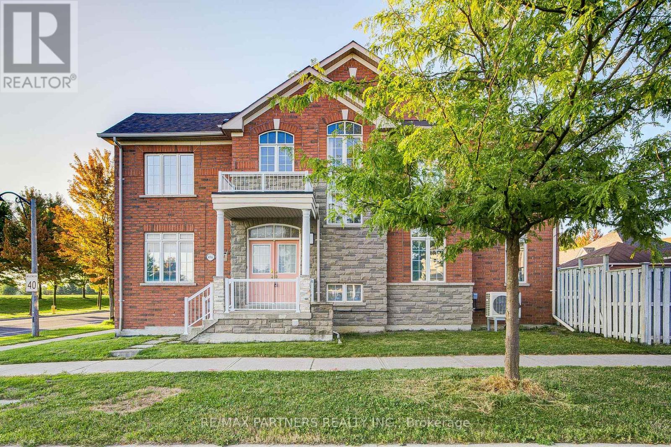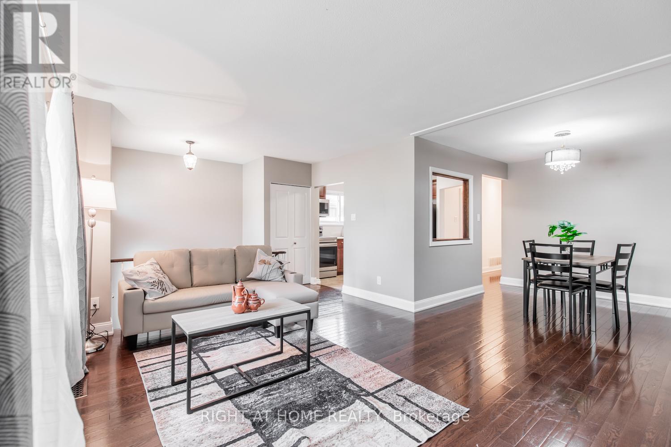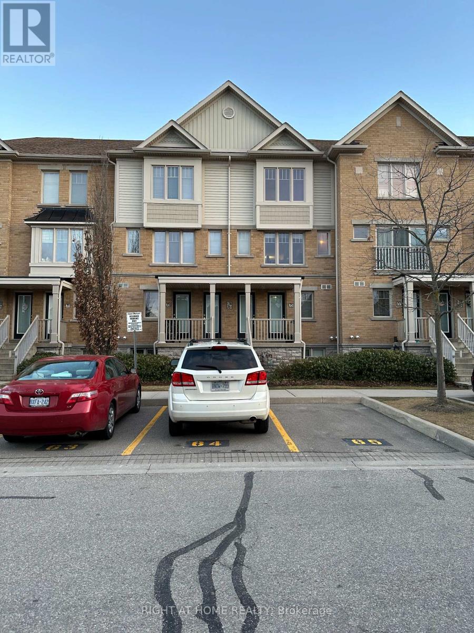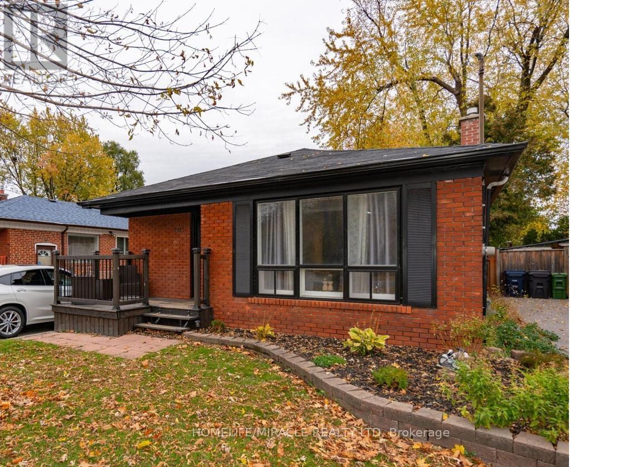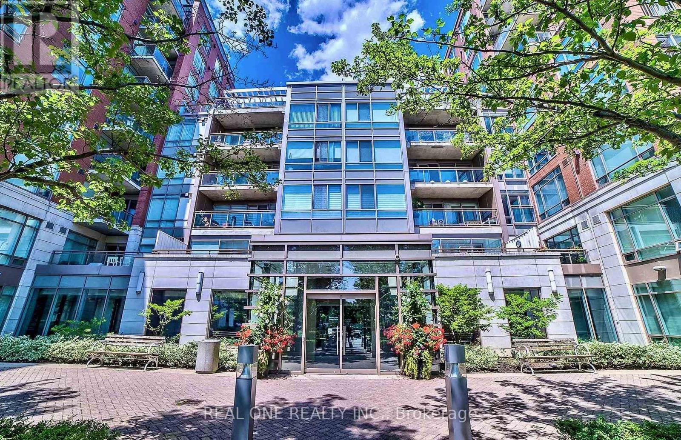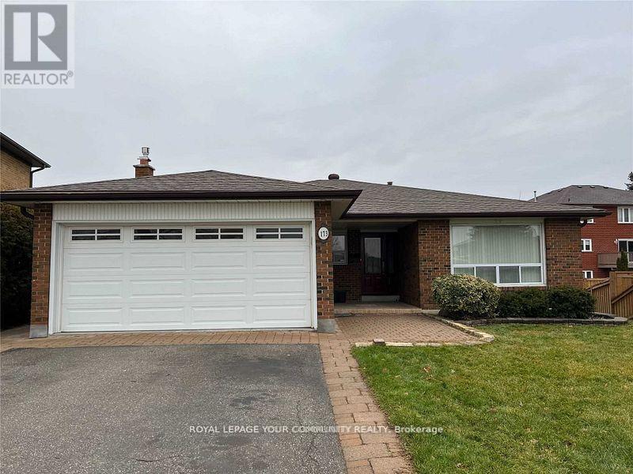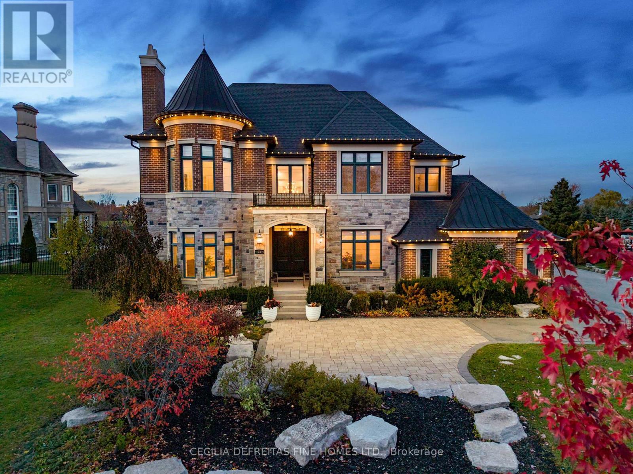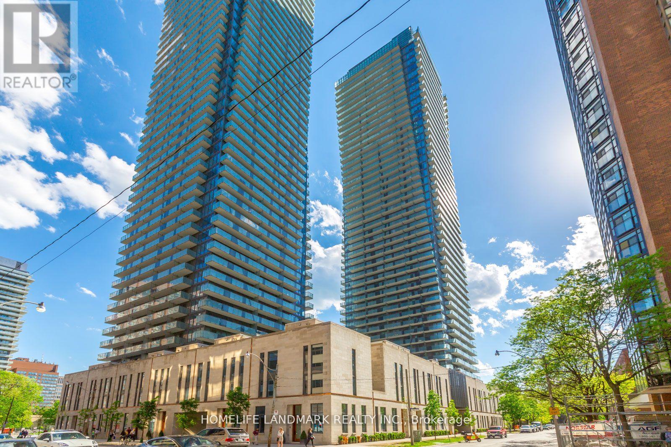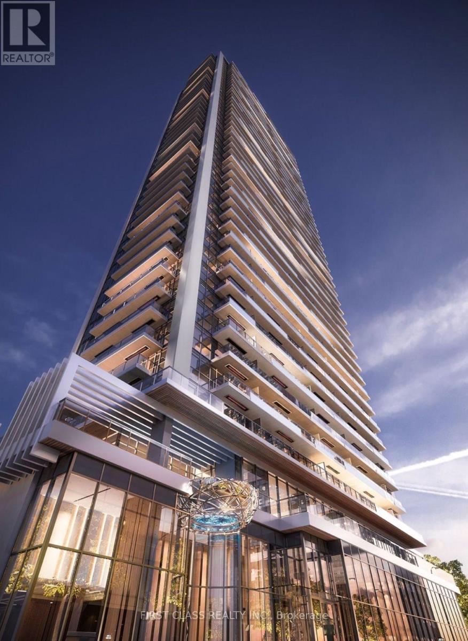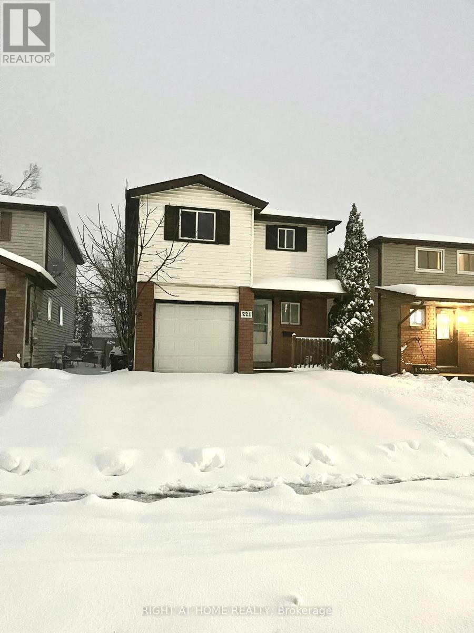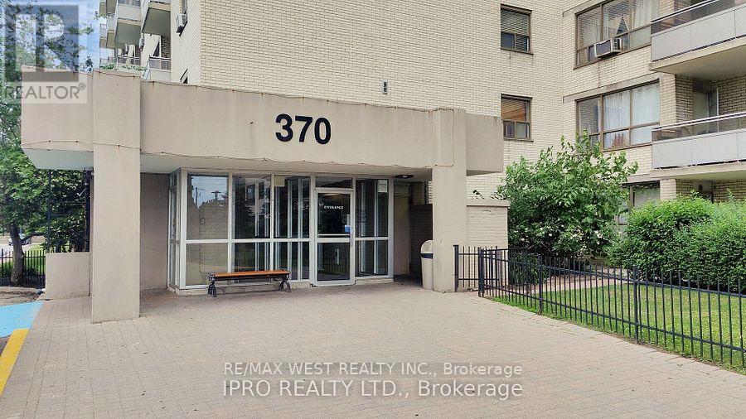50 Everingham Circle
Brampton, Ontario
Welcome to 50 Everingham Circle - a rare gem in the heart of Brampton North, offering a remarkable opportunity for investors and multi-family buyers alike. This beautifully upgraded legal multi-unit detached home features three self-contained suites, combining comfort, income potential, and timeless design in one of Brampton's most sought-after communities.The main residence spans approx. 3,200 sq. ft. with four spacious bedrooms and four bathrooms, backing onto a serene ravine with breathtaking views through large bay windows. The main level showcases 9-ft ceilings, elegant hardwood flooring, abundant natural light, and two patios - one off the living room and another overlooking the ravine. The modern kitchen is ideal for entertaining, while the spacious laundry room and smart garage door system add convenience. Upstairs offers four large bedrooms with three full baths, including a Jack & Jill ensuite.The ground-floor apartment provides a complete in-law suite with a private entrance, open-concept layout, full kitchen, and a large bedroom with a 3-piece bath - ideal for extended family or guests. The legal registered two unit dwelling basement apartment is professionally built and registered, featuring a walk-out entrance, large windows, sound proofing, modern finishes, a sleek kitchen with stone counters and backsplash, stainless steel appliances, and in-suite laundry.Outside, enjoy a large double-car garage and ample driveway parking for multiple vehicles, with a newly landscaped front area enhancing the curb appeal. All three units come with separate entrances, & separate laundry. Located minutes from Highway 410, top schools, parks, trails, Trinity Common Mall, and public transit, 50 Everingham Circle offers the perfect blend of lifestyle, flexibility, and income potential - truly a one-of-a-kind property that must be seen to be appreciated. (id:61852)
Century 21 Innovative Realty Inc.
496 The Bridle Walk
Markham, Ontario
Fronting On Berczy Park, Rarely Offered 4 Bedroom Corner Unit Townhome, 9' Ceiling, Hardwood Flr & Laminate Thru-Out, Quartz Kitchen Counter Top, Double Car Garage With Extra Parking Driveway, Mins Walk To Pierre Elliott Trudeau H.S, All Saint C.S & Castlemore P.S, Bus Stop At Door Step! (id:61852)
RE/MAX Partners Realty Inc.
12 Murellen Crescent
Toronto, Ontario
$2900mth For Upper Floor. A cozy 3 Bedroom + one bathroom unit with beautiful kitchen, dining area and living space. House has a shared but enclosed laundry facility with basement unit that has its own bathroom. Utilities to be split evenly with the amount of people that live in the house. Driveway will be shared with basement tenants. One parking space for basement and one parking for main unit. (id:61852)
Right At Home Realty
74 - 3250 Bentley Drive
Mississauga, Ontario
Location, Location, Location! Situated in one of Mississauga's most sought-after neighbourhoods near Tenth Line & Bentley Dr, offering quick and convenient access. Modern 2-bedroom, 2.5-bath condo townhouse with approximately 1,190 sq. ft. of living space. Open-concept kitchen, living and dining area with hardwood flooring and balcony. Spacious primary bedroom with ensuite, large closet, and private balcony. Second-floor laundry. Walking distance to top-rated schools, including Stephen Lewis & St. Joan of Arc Secondary Schools, Ruth Thompson & Oscar Peterson Middle Schools, and Churchill Meadows Public School. Close to shopping, banking, medical clinics, parks, sports facilities, and restaurants. Minutes to Hwys 403 & 401.One parking space included with visitor parking nearby. Photos taken prior to tenant occupancy. (id:61852)
Right At Home Realty
Main Floor - 511 Kennedy Road
Toronto, Ontario
Look no further than this spacious 3-bedroom bungalow offering ample parking and room for the whole family. One bedroom features a ensuite 4 Pc Washroom. The kitchen is bright and welcoming, with a large window overlooking the eating area. The generous family room showcases a grand front window that fills the space with natural sunlight. Step outside to a very deep, private backyard with mature trees-perfect for entertaining and family gatherings. A storage shed keeps outdoor furniture organized, leaving your newly insulated garage/man cave clutter-free and easily accessible via a side door. The front porch has been updated with new railings, and new gutters with leaf guards have been installed. Additional upgrades include all new interior doors. . Oversized windows throughout provide plenty of natural light. Ideally located close to schools, shopping, grocery stores, hospitals, parks, recreation centers, medical facilities, transit, and places of worship. (id:61852)
Homelife/miracle Realty Ltd
105w Gr - 500 Queens Quay W
Toronto, Ontario
Great opportunity for ground floor office space in the prime Waterfront Community! Approx. 700Sqft featuring with two bright large rooms, washroom, storage room, two accessing doors (one entrance directly from the beautiful courtyard, the other entrance from the hall way of the main floor). Conveniently steps away from the waterfront trail, Toronto Music Garden, Harbourfront, TTC stops. Short walk to Loblaws, Starbucks, Billy Bishop Airport, Union Station, the Financial District, and much more! This office can be tailored to professional services such as lawyers, accountants, Spa, Salon, Clinic, etc. No restaurants or Coffee shops as per the property management. (id:61852)
Real One Realty Inc.
Bsmt - 173 Jeanne Drive
Vaughan, Ontario
Rare Ground-Level Walkout with 3 Parking Spaces! Lower level of this immaculate bungalow, ideally situated in one of Woodbridge's most sought-after neighborhoods. Offering a rare ground-level walkout to a beautiful and private backyard surrounded by mature trees, this home combines comfort, convenience, and charm. Inside, you'll find 2 spacious bedrooms with windows, ample storage throughout, and a large cold room. The bright eat-in kitchen flows seamlessly into the open-concept living area, complete with a cozy gas fireplace-perfect for relaxing or entertaining. Convenience of 3 parking spaces (1 garage + 2 driveway) and the peace of mind of a key-pad alarm system. Located just minutes from TTC, the Vaughan Subway, and major highways, you'll have easy access to everything you need (id:61852)
RE/MAX Your Community Realty
78 Mizuno Crescent
Vaughan, Ontario
A Private Estate of Timeless Luxury & Resort-Level Living, set on 1.139 pristine acres, this extraordinary luxury builder's estate offers over 9,500 square feet of meticulously finished living space, which includes a 3,000 sq ft fully finished lower level-designed to evoke the elegance and service of a world-class boutique hotel.Every detail reflects bespoke craftsmanship and curated design, featuring Versace décor and designer furnishings imported from Italy, seamlessly woven into a cohesive, restrained palette that defines modern quiet luxury. Floor-to-ceiling millwork, custom built-ins, rich textiles, and layered architectural lighting create a sophisticated ambiance throughout-warm, intentional, and visually striking both day and night.The main living spaces are grounded by radiant heated floors on the main level and basement, offering year-round comfort beneath refined finishes. Spa-inspired bathrooms provide a serene retreat, highlighted by thoughtful styling, premium materials, and tranquil, hotel-quality design. Outdoors, the experience is cinematic. A resort-style swimming pool illuminated by a dramatic lighting scheme becomes the focal point of the estate, delivering depth, warmth, and a striking nighttime presence. Reflections dance across the water, elevating every evening into an atmosphere of effortless elegance.Three gas fire pits flicker softly throughout the grounds, creating intimate gathering spaces and visual balance against the glow of the pool. Nearby, a luxurious hot tub offers a secluded retreat-perfect for unwinding beneath the stars as the estate's lighting design enhances both privacy and ambiance. (id:61852)
Cecilia Defreitas Fine Homes Ltd.
1611 - 1080 Bay Street
Toronto, Ontario
1 Bedroom Unit In U Condos with large balcony. 9' Ceiling Bright & Open Concept. High Demand Area. Bay/Bloor. 4,500 Sq Ft Amenities Area With A Wraparound Balcony. Walking Distance To Bloor St. Shops, Rom, U Of T, Conservatory Of Music And More. (id:61852)
Homelife Landmark Realty Inc.
1907 - 38 Widmer Street
Toronto, Ontario
Welcome to the New Luxurious Central Condo located At The Heart Of The Entertainment District & Tech Hub in Toronto Downtown! Bright, Sun-filled Corner unit in Spacious & Efficient 2Bedroom layout w/Master Ensuite Bathroom! Integrated Miele Appliances & Premium luxurious finishes. Premium laminated floor throughout with Quarts countertop. State-of-the-art lobby with free WIFI, refrigerated parcel storage plus functional conference room and NFC building entry. Steps to public transit, TIFF lightbox and restaurants, parks and shops. Exclusive heat lamp in the balcony. (id:61852)
First Class Realty Inc.
221 Hickling Trail
Barrie, Ontario
Welcome to this Recently Renovated, Two-Storey Detached Home with numerous upgrades including an updated electrical system, new kitchen with 4 new appliances, new vinyl flooring and light fixtures on main floor. The second floor features 3 very spacious bedrooms with lots of closet space and mirrored closet doors. The main floor comprises of a bright Living area with an inviting gas fireplace for creating a warm, cozy atmosphere and a sliding door which opens onto a deck. The dining room opens onto a new, modern kitchen with stone countertop and backsplash and an over the range microwave. The basement contains a laundry area with a new washer and dryer and two additional bedrooms with built in closets, also a 3 pc bathroom. This property is located minutes from Georgian College, Schools, Parks, shopping and within walking distance to public transit. (id:61852)
Right At Home Realty
2316 - 370 Dixon Road
Toronto, Ontario
This beautifully updated 2-bedroom, 1-bath condo offers stunning 23rd-floor views of the city skyline, park, and playground. The oversized private balcony provides the perfect space to relax or entertain. Inside, you'll find a modern kitchen with brand-new stainless steel appliances, including in-suite laundry, an upgraded bathroom, and fresh paint throughout. Spacious bedrooms with excellent storage make this unit ideal for professionals, couples, or small families. The well-maintained building features resort-style amenities such as an indoor pool, fitness centre, sauna, and walk-out terrace. Conveniently located near GO Transit, highways, shopping, and everyday essentials. (id:61852)
RE/MAX West Realty Inc.
