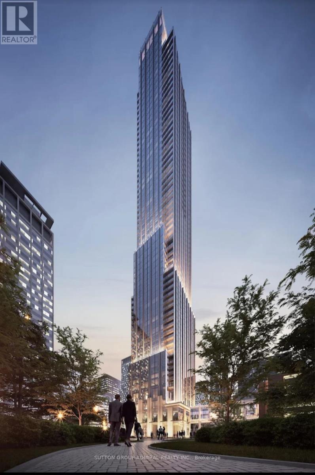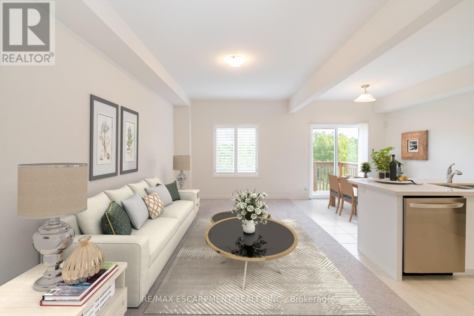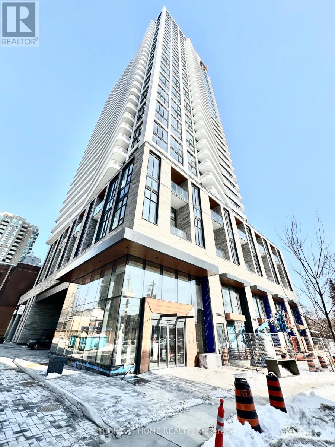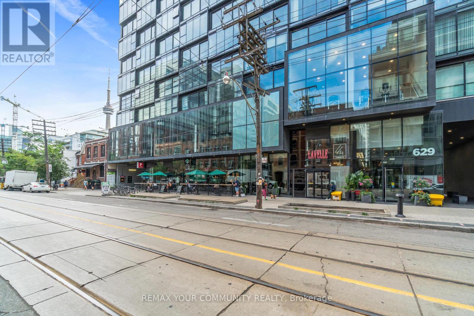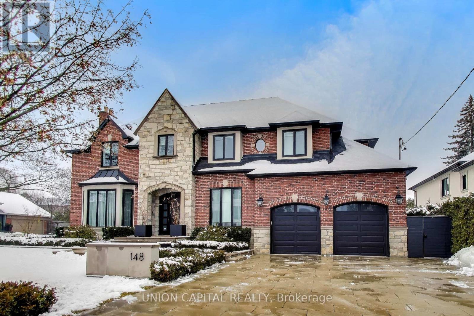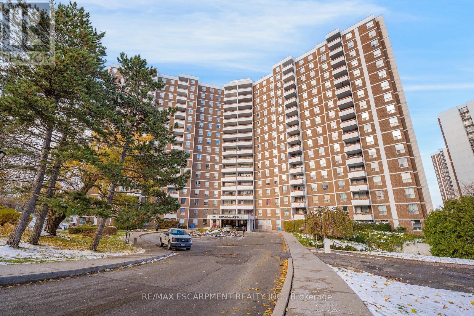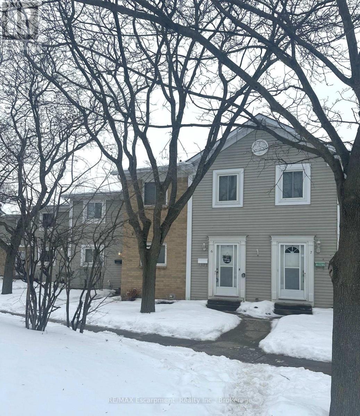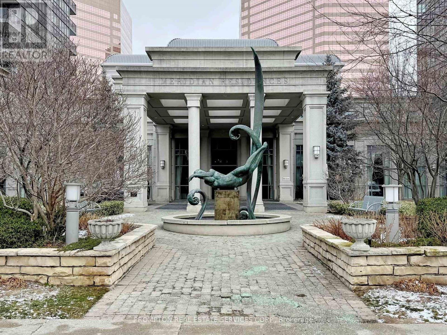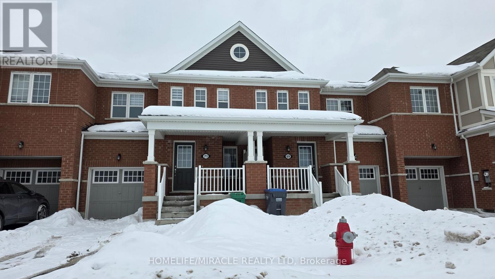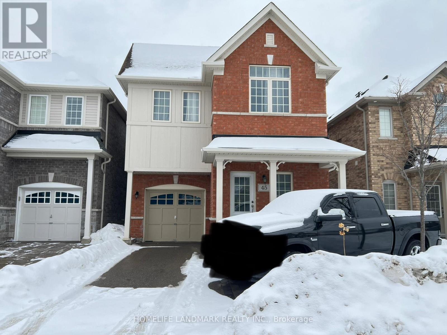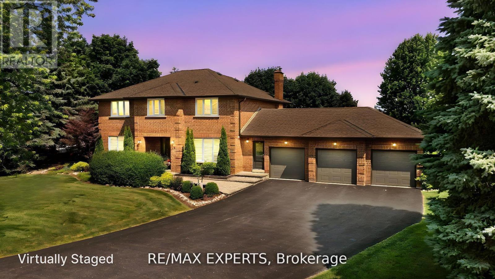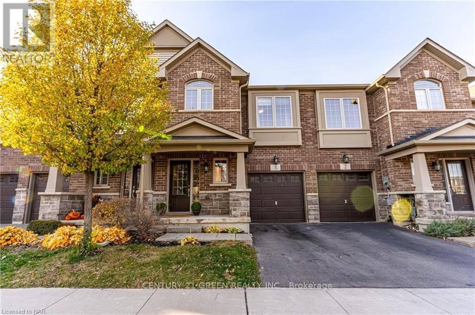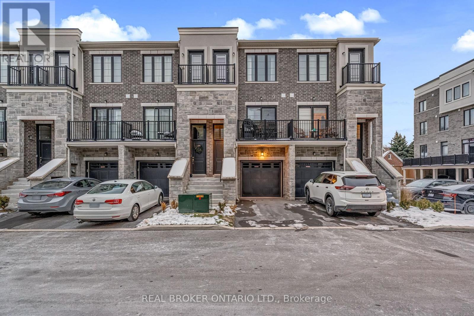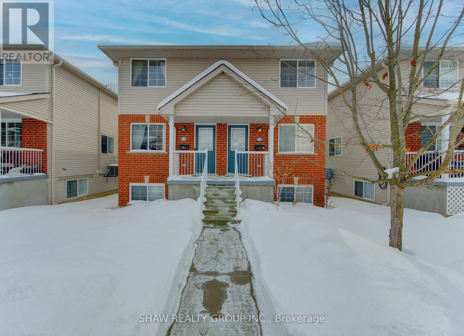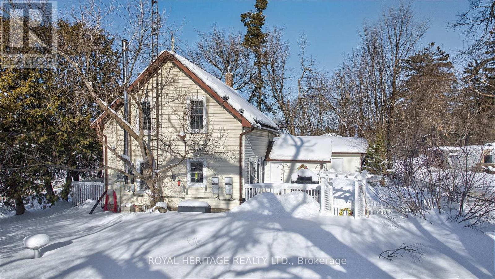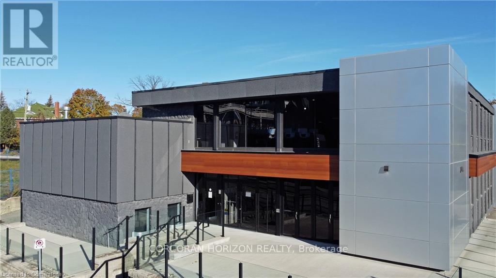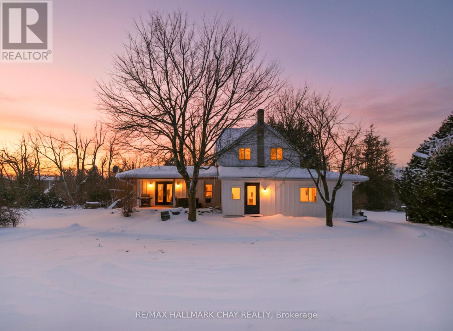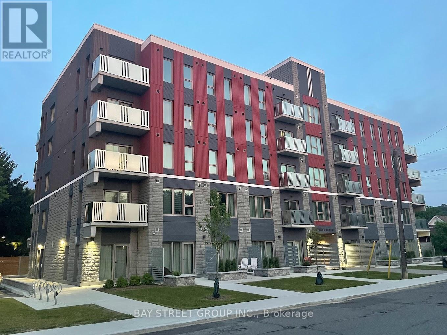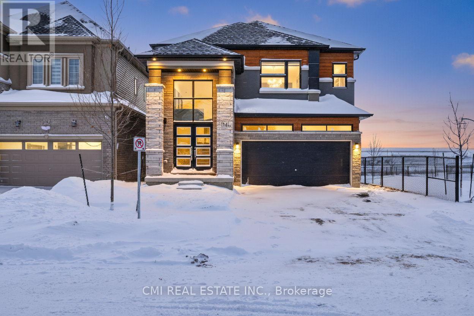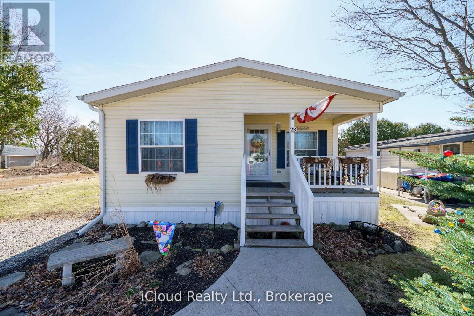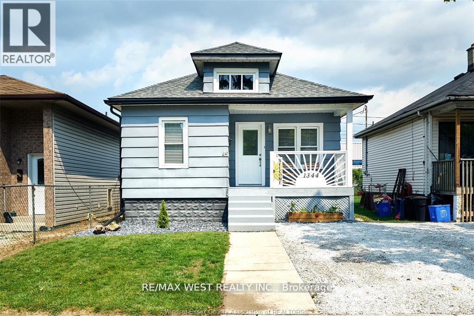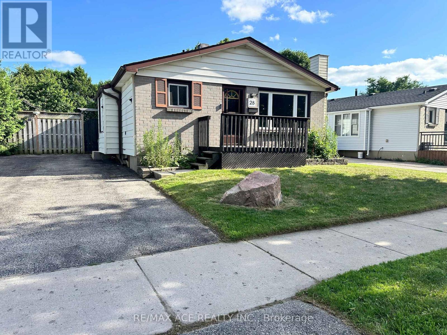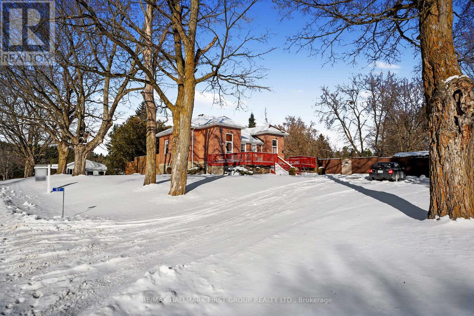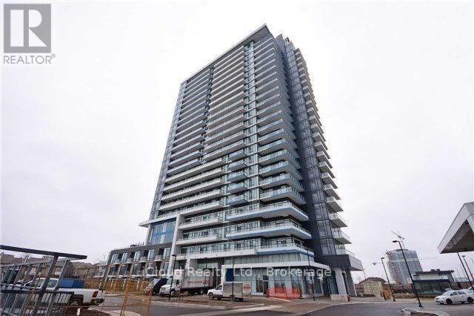3505 - 11 Yorkville Avenue
Toronto, Ontario
Brand new, never lived in 1 bedroom, 1 bathroom unit at the prestigious 11 Yorkville. The suite has an open-concept layout with floor-to-ceiling windows, a modern kitchen with built-in appliances, centre island, bar fridge, and a spa-style bathroom. It also includes in-suite laundry and High Quality Laminate flooring throughout. Located in the heart of Yorkville, close to top restaurants, bars, clubs, boutique shopping, and galleries. The building offers excellent amenities including an indoor pool, wine and piano lounge, kids' playroom, Zen garden, gym, fitness centre, yoga studio, and rooftop terrace. (id:61852)
Sutton Group-Admiral Realty Inc.
96 - 305 Garner Road W
Hamilton, Ontario
Step Into The Lap Of Luxury With This Breathtaking Three-Bedroom, 2.5-Bath Townhouse Tucked Away In The Serene Community Of Ancaster. As You Step Inside, You'll Be Greeted By A Grand Foyer With A Magnificent Oak Hardwood Staircase. The Heart Of The Home Features A Sleek, Modern Kitchen Equipped With Top-Of-The-Line Appliances, Perfect For All Your Culinary Adventures. The Open-Plan Living Area Bathed In Natural Light Seamlessly Flows Into A Cozy Dining Space, Making It An Ideal Spot For Hosting Memorable Gatherings. To Ensure Your Privacy, Brand New California Shutters Have Been Installed, While The Automated Garage Door And Central Vacuum System Promise Effortless Living. Situated Against A Lush Ravine, This Home Is Just A Stone's Throw Away From Popular Local Hotspots Such As Lindleys Farm And Carluke Orchard, Offering Fresh Produce And Wholesome Family Fun. With Bright, Airy Bedrooms, A Convenient Second-Floor Laundry, And Upscale Finishes Throughout. (id:61852)
RE/MAX Escarpment Realty Inc.
1509 - 36 Olive Ave Avenue
Toronto, Ontario
Absolutely stunning brand-new 2 Bedroom + Media, 2 Bathroom corner unit with one of the best layouts and views in the building. Rare South-East exposure offers breathtaking open views and abundant natural light throughout the day. This highly sought-after corner suite features floor-to-ceiling windows, a functional open-concept design, and a spacious Media ideal for a home office. INCLUDES PARKING AND LOCKER !!!!! Located at the prime intersection of Yonge & Finch, just steps to Finch Subway Station, transit hub, restaurants, shopping, and everyday conveniences. An unbeatable location with exceptional connectivity and lifestyle appeal. A perfect combination of luxury, comfort, and convenience-this is urban living at its finest. New comers are welcome !! (id:61852)
Right At Home Realty
1518 - 525 Adelaide Street
Toronto, Ontario
Welcome to the Musée. A modern, high-rise condominium in downtown Toronto's Fashion District / King West neighbourhood. It's widely regarded as a stylish and convenient urban residence. Located on the 15th floor, this sleek and modern condo offers 2 full baths, a separate den with barn door for privacy when working from home. Generous Primary Bedroom with beautiful bedroom with gorgeous ensuite, Floor-to-ceiling windows for abundant light, Modern kitchens with quartz counters & stainless appliances, and high quality laminate with a private balcony. The features of this building include fully equipped fitness centre, Yoga studio, Sauna / steam rooms. Outdoor lap pool, whirlpool and hot tubs, Social & Lifestyle Spaces include Elegant party/events room, Media / theatre room for movie nights, Meeting/gathering spaces and Guest suites for visiting friends or family. The outdoor spaces offer a Rooftop terrace/patio with city skyline views, Outdoor seating and BBQ areas. There is also 24-hour concierge and security, underground parking spot with very large locker/storage unit right beside your parking spot for superb convenience. 525 Adelaide West is a prime downtown location - right on the edge of King Street West, steps from Queen West, and in easy reach of the Entertainment District, Fashion District, Chinatown, and Kensington Market. Lifestyle, Dining & Nightlife galoree with World-class restaurants and cafés (more choices than you can try) ,Outdoor patios and vibrant nightlife hot-spots on King West Breweries, lounges, pubs and cocktail bars nearby.??Arts, Culture & Entertainment! Minutes to TIFF Bell Lightbox, theatres, galleries and cultural venues. A short walk (or quick transit) to Princess of Wales Theatre, Rogers Centre, Scotiabank Arena, and waterfront attractions. (id:61852)
RE/MAX Your Community Realty
148 Highland Crescent
Toronto, Ontario
Exceptional family home offering over 5,000 sq. ft. of beautifully finished living space in a prime North York location. This expansive residence features a finished walk-up basement, and an ideal layout for multi-generational living or entertaining. The main floor boasts elegant hardwood floors, a formal living and dining room with bay windows, a spacious family room with fireplace, and a chef's kitchen complete with centre island, breakfast bar, built-in shelving, and heated floors, flowing into a bright breakfast area with walk-out to the terrace. Situated steps from top-rated schools including York Mills Collegiate Institute, Crescent School, Toronto French School, and Havergal College, and minutes to elite private options. Enjoy close proximity to York Mills Park, Edwards Gardens, and the scenic trails of the Don Valley. Convenient access to Bayview Village, York Mills Shops, fine dining, golf courses, transit, and major highways completes this unparalleled offering. (id:61852)
Union Capital Realty
206 - 10 Edgecliff Golfway
Toronto, Ontario
Welcome to this spacious 3 bedroom, 2 bathroom condo with convenient parking for one vehicle plus a locker. Enjoy an open living room with a walk-out to the balcony and a large eat-in kitchen featuring ample cabinetry, counter space, a generous centre island, and a breakfast area. The primary suite offers a 2-piece ensuite bathroom and a walk-in closet, while the two additional bedrooms are spacious in size. Completing this tasteful unit is a 4-piece bathroom and a laundry area. Amenities include visitor parking, an exercise room, and a party room. Ideally located near shopping centres, schools, the Don Valley Parkway, golf courses, trails, parks, and more. Your next home awaits. (id:61852)
RE/MAX Escarpment Realty Inc.
6 - 38 Elma Street
St. Catharines, Ontario
This 3-bedroom, 3-bathroom townhouse offers the perfect blend of modern comfort, low-maintenance living, and prime location in the desirable Lakeport neighborhood. Nestled in a well-maintained, quiet condo townhome complex, ) features bright, open-concept living spaces ideal for families, professionals, or downsizers. The main floor welcomes you with a generous living/dining area flooded with natural light, flowing seamlessly into a functional kitchen .Upstairs, you'll find three good-sized bedrooms and full bathroom .Finished lower level flexible space for a family room, home office, gym, or extra storage. Key highlights include:3 bathrooms - rare in townhomes of this size, meaning no morning rush-hour waits! Updated finishes throughout. Low condo fees covering exterior maintenance, water, snow removal, and common areas - freeing you to enjoy life without the hassle. Private outdoor patio for BBQs, gardening, or relaxing. 1 dedicated parking space .Located in North-End St. Catharines Lakeport area, you're just minutes from Lake Ontario, Port Dalhousie, shopping at Fairview Mall, top-rated schools, parks, trails, and quick highway access to Niagara Falls,, or Toronto. This spot combines suburban peace with urban convenience - walk to amenities, enjoy nearby waterfront vibes, and still have that small-community feel. Whether you're a first-time buyer, growing family, or investor seeking strong rental potential, this townhome delivers exceptional value in one of St. Catharines most convenient pockets. Move-in ready and waiting for its next chapter! Don't miss this gem - and see why this could be your forever home! (id:61852)
RE/MAX Escarpment Realty Inc.
2811 - 15 Greenview Avenue
Toronto, Ontario
Ready to Move-in unit, Newly Renovated W/New flooring and New paint. Functional Layout With Bright and spacious 2 bedrooms in 2 Seperated sides of the unit & 2 bathrooms, with high flooring unobstructed view, Excellent Location In Heart Of North York. Luxurious Tridel "Meridian Residence". Short Walk To Subway. Easy Access To Hwy404&401. Amenities Here Include A Gym / Exercise Room, Pool,24 Hrs Concierge And A Party Room As Well As Guest Suites, Meeting / Function Room, Parking Garage, Sauna, Security Guard.1 Parking and 1 Locker are included. (id:61852)
Prompton Real Estate Services Corp.
71 Benhurst Crescent
Brampton, Ontario
An outstanding opportunity in a prime location-this one is not to be missed! Welcome to 71 Benhurst Crescent, Brampton! A beautifully maintained 5-year-old 2-storey townhouse located in a highly sought-after Northwest Brampton neighbourhood, directly facing Mississauga Road. This stunning home offers 3 spacious bedrooms, 3 washrooms, and a well-designed layout featuring separate living and family rooms, ideal for both everyday living and entertaining. Freshly newly painted, the property shows absolutely immaculate and move-in ready. Enjoy the convenience of 4 parking spaces and a fully fenced-in exterior, perfect for families and added privacy. The home is surrounded by excellent amenities including Walmart, major banks, Loblaws, Fortinos, and more. Quick access to highways and main arterial roads makes commuting effortless, with easy connectivity to Brampton, Mississauga, Georgetown, and Bolton. Situated in a decent, family-friendly neighbourhood with strong growth potential, this property is ideal for end-users and investors alike. (id:61852)
Homelife/miracle Realty Ltd
45 Headon Avenue
Ajax, Ontario
Lots of natural light 4 Bdrm Layout. Kitchen With Breakfast Area , Fenced Back Yard, Large Family Room Plus Big Sitting Room. Large Master Bedroom With W/I Closet & 5Pc Ensuite. Convenient 2nd floor Laundry. Close To 401, Major Stores, School, Park, Public Transit. Looking For Aaa tenants Only! (id:61852)
Homelife Landmark Realty Inc.
10 Kehoe Court
King, Ontario
Estate-sized lots like this are becoming increasingly hard to find, largely because municipal sewer expansions & compact developments are driving up demand & prices. Nestled on a quiet cul-de-sac in one of Nobleton's top neighborhoods, this property presents a rare opportunity: over half an acre of premium land (144.6 x 168.26 feet) with municipal sewer connection, at an attractive price point. This executive home features 4 spacious bedrooms & 3 renovated bathrooms, all set away from busy streets. The beautifully landscaped lot is dotted with mature trees for privacy. Step inside to nearly 3,000 sf of meticulously cared-for living space. The main floor is light-filled with smooth ceilings, recessed lighting, large tilework, & hardwood floors that flow into the open-plan living and dining areas-perfect for large gatherings. The kitchen seamlessly blends function and style, complete with custom cabinets, a sleek black faucet, dual Fisher & Paykel fridges, a Bosch induction stove & dishwasher, plus a coffee & beverage station ideal for entertaining or peaceful mornings. The sunlit family room features a wood-burning fireplace for a warm, inviting atmosphere. A bright office with crown molding serves well as a 5th bedroom or could even be used as a main-floor primary suite. Daily routines are simplified by a practical mudroom entry, direct garage access, & convenient laundry area. Upstairs, the expansive primary suite boasts a walk-in closet, an additional large closet, & a luxurious ensuite with a freestanding tub and separate shower. Three other generous bedrooms and a roomy four-piece bathroom offer plenty of space for family & guests. The home also benefits from 3 attached garages & an oversized driveway that fits 9 or more vehicles, making it perfect for hosting memorable gatherings-envision summer parties in the huge backyard or cozy evenings by the fireplace. For those who value space, privacy, & a unique setting in Nobleton, this home has it all! (id:61852)
RE/MAX Experts
3 - 515 Winston Road
Grimsby, Ontario
Amazing opportunity to live by the lake in style. This location is ideal for those needinghighway access, proximity to the new GO station, or wanting to take advantage of the WaterfrontTrails and quaint retail shops. The floor plan features a spacious foyer and 2-piecepowder-room, then opens up to a welcoming kitchen with upgraded quartz countertops, amplecounter and storage space and breakfast bar island. The second floor offers 2 generous sizedbedrooms, spacious 4-piece main bath and second floor laundry facilities. The large master isbright and spacious with a walk in closet and a well appointed ensuite bath featuring a walk-intiled and glass shower and soaker tub. The home also features a completely landscaped backyard, with a large deck spanning the width of the lot that offers views of the lake and amplespace to entertain during fair weather. A must see property, book your tour today. (id:61852)
Century 21 Green Realty Inc.
21 - 383 Dundas Street E
Hamilton, Ontario
Welcome to this modern 3-storey townhome offering 2+1 bedrooms, 2.5 bathrooms, and nearly 1,700 sq. ft. of bright, functional living space. The open-concept main floor features a stylish kitchen with an upgraded backsplash, clean neutral finishes, and a spacious living area perfect for everyday living and entertaining. Upstairs are two comfortable bedrooms and a full bathroom, including an upgraded glass shower. The 3rd bedroom offers a flexible work or guest space with a full bathroom and a walkout to the private, fenced backyard. Enjoy turn-key living with a finished basement, exterior natural gas hookup, central AC, and included appliances. Parking for two with both a garage and a surface spot. Located in Waterdown's family-friendly, walkable community, you're close to Copper Kettle Café, Kamoosh Bistro, The Watermark Taphouse, Fortinos, Shoppers, the Waterdown Trail system, and have quick access to Dundas St. E, the 403, and Aldershot GO. A perfect low-maintenance, move-in-ready option for first-time buyers, downsizers, or young professionals. (id:61852)
Real Broker Ontario Ltd.
11a - 139 Brighton Street
Waterloo, Ontario
Welcome home to 11A-139 Brighton Street, located in the sought-after Village at Brighton Park" a quiet, community tucked into the heart of Uptown Waterloo. Here are 5 reasons you'll love this home: 1. PRIME LOCATION - Centrally located close to grocery stores, shopping, schools, public transit, and quick highway access. Everything you need is just minutes away. 2. QUIET, ESTABLISHED NEIGHBOURHOOD - Enjoy peaceful living in a well-run, mature condo complex set back from busy streets. 3. SPACIOUS AND FUNCTIONAL LAYOUT - Over 1,200 sq. ft. with 3 well-sized bedrooms and 1.5 bathrooms including a spacious primary bedroom with large walk-in closet and direct access to the upstairs bathroom. 4. CARE-FREE, TURNKEY LIVING - Carpet-free throughout and condo fees take care of exterior maintenance, allowing for easy ownership and low upkeep. 5. UNIVERSITY PROXIMITY & LIFESTYLE APPEAL - Close to Wilfrid Laurier University and the University of Waterloo, making it ideal for academics, professionals, or investors alike. 11A-139 Brighton Street delivers space, location, and ease of living in one of Waterloo's most convenient pockets. Whether you're upsizing, downsizing, or investing, this well-priced condo offers quality living in a location that truly checks all the boxes. (id:61852)
Shaw Realty Group Inc.
3472 Monck Road
Kawartha Lakes, Ontario
A warm and welcoming family home in the heart if Norland, where community, convenience, and nature come together. Located just steps from the Gull River, Public beach, shops, and local dining, this charming 3-bedroom. 2- bathroom home offers the kind of lifestyle families are actively searching for in Kawartha Lakes. Inside, original maple hardwood floors on the main level and pine flooring upstairs create a sense of character and comfort that feels instantly like home. The bright, updated white kitchen is both practical and inviting, featuring subway tile back splash, a GE Profile propane stove, dishwasher, double-door refrigerator, and a newer LG over-the-range microwave. It's a space designed for family meals, homework at the table, and gathering after busy days. The main-floor living area is cozy and functional, anchored by a wood stove that adds warmth and charm during cooler months. Upstairs, three well-sized bedrooms and a convenient 2-piece bathroom provide space for growing families, guests, or a home office. Ceiling fans, new wood blinds, and thoughtful updates throughout enhance everyday comfort. Major improvements include a new furnace in 2024, an owned electric hot water tank installed recently, and a 100-amp breaker panel with mostly copper wiring. Outside, the fenced backyard offers a safe and private place for kids and pets to play, with a deck perfect for family barbecues and summer evenings. The detached garage provides approximately 1.5-car parking plus a heated and insulated workshop or hobby room, ideal for projects, storage, or creative use. An exceptional bonus for families is the owned solar panel system, installed in 2012, generating approximately $3,500 to $6,500 annually through a high grandfathered rate. This income helps offset household expenses while supporting sustainable living. This home offers affordability, reliability, walkability, and that small-town connection. (id:61852)
Royal Heritage Realty Ltd.
618 King Street W
Kitchener, Ontario
A rare, turnkey office opportunity in one of Downtown Kitchener's most desirable locations. Positioned steps from the ION LRT and immediately adjacent to the Google building, this fully renovated property offers strong presence within a rapidly evolving urban core. The space is thoughtfully designed to support modern workstyles, combining open, light-filled areas with private offices and meeting rooms across multiple levels. A signature main-floor café anchors the building, featuring a gas fireplace and accordion-style doors that open onto a private patio-ideal for client hosting, team gatherings, or events. The property offers exceptional flexibility, designed to adapt to a wide range of tenancy structures-from fully dedicated use to collaborative, multi-occupant environments. The layout includes multiple open-concept work areas, upgraded private offices on both upper and lower levels, five meeting rooms, seven washrooms, and several kitchenettes, including a dedicated staff kitchen. Large windows throughout provide excellent natural light and an energized work environment. A significant downtown advantage, the property includes 27 on-site parking spaces, a rare offering that enhances accessibility for staff, clients, and visitors. Well suited for office, technology, creative, or professional tenants seeking a premium, transit-oriented location with character, functionality, and flexibility. (id:61852)
Corcoran Horizon Realty
22 Mill Lane E
Melancthon, Ontario
Situated in the charming community of Horning's Mills, this beautifully updated home sits on a beautiful one-acre lot with expansive countryside vistas. The property offers an ideal blend of small-town character and private, relaxed living. Enjoy your mornings and evenings on the inviting front porch, perfectly positioned to take in the serene natural surroundings. Inside, the well-planned layout includes a main-floor primary suite, providing convenient single-level living suitable for both downsizers and growing families. The newly renovated main bathroom is a highlight, featuring a luxurious clawfoot soaking tub and a modern glass-enclosed shower. The second level offers two additional bedrooms and a convenient two-piece bath, creating an excellent space for family or guests. The kitchen and dining areas connect seamlessly, with the adjacent living room offering a warm, functional setting for everyday living and entertaining. Outdoors, a detached garage enhances the property with added storage and workspace potential.This move-in-ready home captures the best of small-town living in one of Dufferin County's most welcoming hamlets-an opportunity not to be missed. (id:61852)
RE/MAX Hallmark Chay Realty
323 - 77 Leland Street
Hamilton, Ontario
Studio/Bachelor Condo for Rent with 5-Min Walk to McMaster University. The only new condo within walking distance to McMaster University. Built in 2020. Located in a quiet and safe neighborhood. Open concept layout with a bright, north west facing view and beautiful, unobstructed scenery. Furnished for a hassle-free move-in. Utilities Included: Internet, heat, and water. Convenient Location:5-minute walk to McMaster University; Close to Fortinos grocery store, coffee shops, banks, and restaurants; Easy access to Highway 403 and Highway 8. Building Amenities: Secure indoor bike storage, Security cameras, Visitor parking. Perfect for students and professionals. Don't miss this opportunity! (id:61852)
Bay Street Group Inc.
94 Hitchman Street
Brant, Ontario
Discover this exceptional 5-bedroom, 3.5-bathroom home located in the highly sought-after Liv Communities of Paris. The Boughton 10 model (Elevation C) showcases a striking brick and stucco exterior and offers 2,806 sq. ft. of thoughtfully designed living space. Highlights include a double-car garage, 9-ft ceilings on the main floor, and a chef-inspired kitchen featuring a gas cooktop, built-in double oven with food warmer, centre island, and premium quartz countertops.The upper level is intelligently laid out with a spacious primary retreat complete with a private ensuite, a Jack-and-Jill bathroom connecting two bedrooms, and an additional full common bathroom-ideal for families or guests. Additional upgrades include elegant oak staircases, modern pot lighting, central air conditioning, and direct garage access.Situated on a premium lot backing onto natural green space, this home offers privacy and serene views while being just minutes from the Brant Sports Complex, Highway 403, schools, parks, and scenic nature trails. Featuring nearly $100,000 in high-end upgrades, including premium appliances, this home is truly move-in ready. Taxes not yet assessed.Offered fully furnished and currently set up to generate income through Airbnb, this property presents an outstanding opportunity for both end-users and investors alike. (id:61852)
Cmi Real Estate Inc.
1294 Concession Rd 8 West 23 Macpherson Crescent
Hamilton, Ontario
Buyer Incentive, On closing,the Seller will credit the Buyer 2 months of the landlease cost. Welcome to the exquisite Beverly Hills Estates within the vibrant Parkbridge community!This charming 2-bedroom bungalow at 23 Macpherson is surrounded by beautifully landscaped perennial gardens and features a welcoming covered front porch. Step inside to discover a spacious open-concept layout highlighted by soaring cathedral ceilings, creating an inviting atmosphere.The kitchen is a chef's dream, complete with a cozy breakfast nook, ample cabinetry, and generous countertop space. For even more functionality, a central island provides additional workspace while overlooking the sunlit living room.The home boasts two well-proportioned bedrooms with ceiling fans, with the primary suite featuring a three-piece ensuite and double closets for your convenience. An additional versatile room at the back of the house can serve as a third bedroom, office, playroom, craft space, workout area, or cosy sitting/T.V. room. The possibilities are limitless! A beautifully finished laundry room provides access to the side yard, which includes a deck and shed.The property also includes a double driveway for ample parking. As a resident of this fantastic community, you'll have access to the Recreation Centre, where you can enjoy activities like pool, cards, bingo, and darts, or host events in the full kitchen with family and friends. Adults can unwind at the horseshoe pits, adding to the sense of community and enjoyment. Conveniently located on a paved circle in a serene rural setting just off Hwy 6, this home provides easy commuting to Burlington, Cambridge, Guelph, Hamilton, Milton, Oakville, and Waterdown.You're just 15 minutes from the 401 and 403 highways.The monthly lease fee of $799.69 includes taxes property taxes, snow removal for common areas, and grass cutting. Don't miss out on calling this beautiful bungalow your new home! (id:61852)
Icloud Realty Ltd.
1344 Henry Ford Centre Drive
Windsor, Ontario
Welcome to 1344 Henry Ford Centre Drive, a charming and well-kept property offering comfort, convenience, and exceptional value. Situated in a peaceful residential area, this home features a bright and inviting layout with plenty of natural light and functional living space. The main level offers a warm, welcoming atmosphere and 2 large spacious bedrooms with a full bathroom and a fully functioning kitchen with appliances perfect for both everyday living and entertaining. The basement features one large bedroom with a 3/4 bath on suite, storage room, and a laundry/furnace room. The home also features a covered front and back porch with an utility shed in the back yard. It is beautifully landscaped with raised garden beds in the back yard and driveway. The property includes a spacious yard-ideal for families, pets, gardening, or outdoor relaxation-along with a private driveway and easy street access. Located just minutes from schools, parks, shopping, the Ford plant and the riverfront, this home provides the perfect blend of tranquility and convenience. (id:61852)
RE/MAX West Realty Inc.
28 Bridlington Road
London South, Ontario
Move in ready Detached Bungalow nested in a family friendly neighbourhood backing onto private green space. This beautiful home offers upgrades with additional living space in BSMT and a Family room extension add on with large windows, gas fireplace and w/o to patio. Recent reno includes LVP on main floor, stairs & BSMT. Upgraded kitchen counter top, LED pot lights and fresh painting. Walkout side entrance offers easy access to driveway or BSMT. Open concept dining & kitchen with large windows in living & dining areas. (id:61852)
RE/MAX Ace Realty Inc.
157 Norway Street
Cramahe, Ontario
Once a historic schoolhouse, now beautifully transformed into a one-of-a-kind residence, this home is filled with character and charm, built in the early 1900s and thoughtfully updated for modern living. This unique property features a finished lower level with a separate entrance, ideal for a home-based business, in-law suite, or private guest retreat, as well as a backyard oasis that feels like a world of its own. The open principal living space showcases soaring original hand-hammered tin ceilings that have been powder-coated white, creating an unforgettable statement. Sunlight streams through large windows with custom wood shutters, illuminating the spacious living and dining areas designed for effortless entertaining. The expansive eat-in kitchen features an island with a breakfast bar, pendant lighting, matching appliances, a tile backsplash, and a walkout to the back deck. A cozy breakfast area with exposed brick is the perfect spot for informal family meals. On the main floor, you'll find the primary suite complete with dual closets, a private walkout, and a bathroom. Downstairs, the updated lower level offers a large recreation room with recessed lighting, perfect for lounging or game nights. A spacious bedroom, office or guest bedroom, three-piece bathroom and a powder room, plus a laundry room, provide excellent flexibility for today's needs. The outdoor spaces are just as captivating. A welcoming front deck sets the tone for morning coffee, while the backyard unfolds into a true retreat. Enjoy summer afternoons by the pool with a deck surround, relax beneath mature trees (including fruit trees), or wander through vibrant gardens. A rustic gazebo by the koi pond invites quiet moments, and even a chicken coop adds to the charm of this remarkable property. Ideally located close to schools, amenities, and access to the 401, this home seamlessly blends timeless character with modern convenience, a rare find ready to be cherished. (id:61852)
RE/MAX Hallmark First Group Realty Ltd.
2002 - 2560 Eglinton Avenue
Mississauga, Ontario
Bright Luxurious Condo in The Heart of Erin Mills, Mississauga. Freshly Painted 9' Ceiling, Spacious Open Concept Suite With An Upgraded Kitchen, S/S Appliances, Quartz Counter-Tops & The Convenience Of Ensuite Laundry. 1 Br + Den Plus 2 Full Baths, Laminate flooring Throughout, Large Balcony Offers A Clear View, close To Top Ranking School in Mississauga. John Fraser secondary School and St. Aloysious Gonzaga Secondary School, W/Underground Parking & Locker. 24 Hr Concierge + Security. Party Room W/Dining, Outdoor Terrace, Gym, Yoga Studio, Steam Rooms. (id:61852)
Icloud Realty Ltd.
